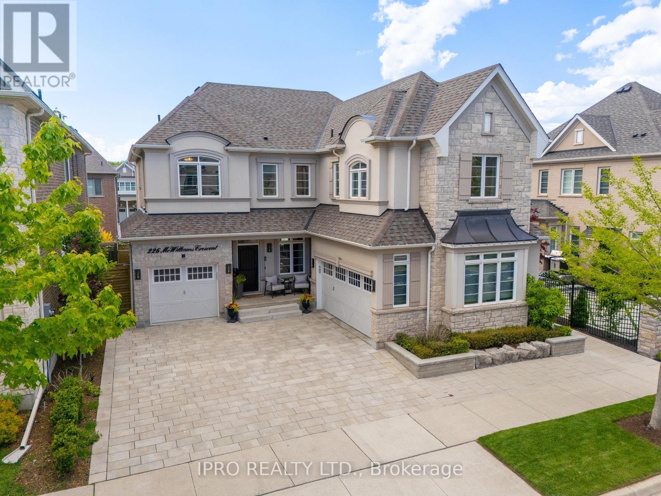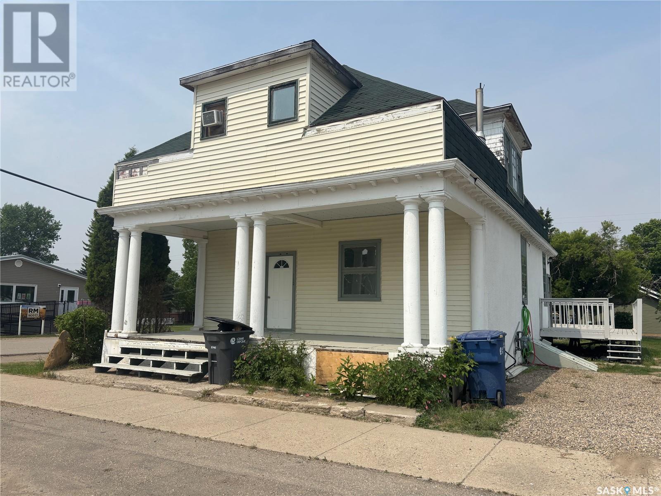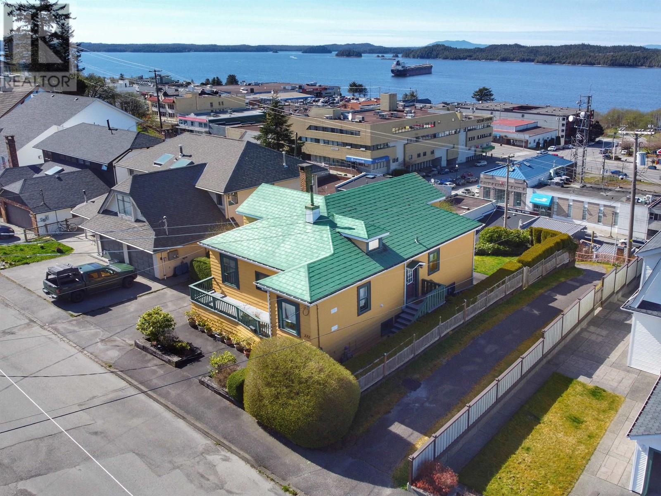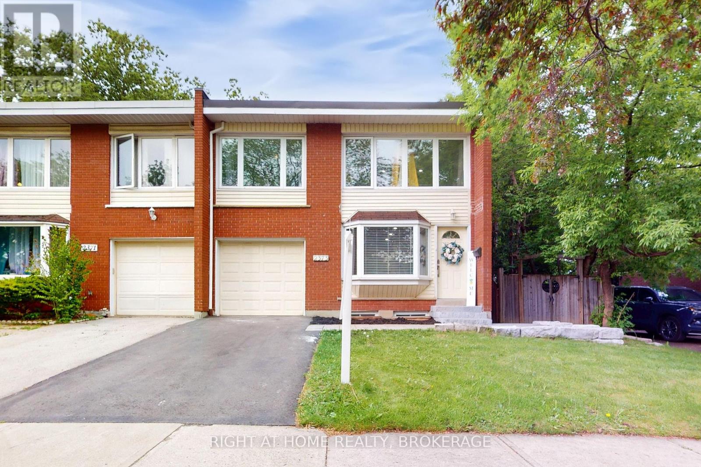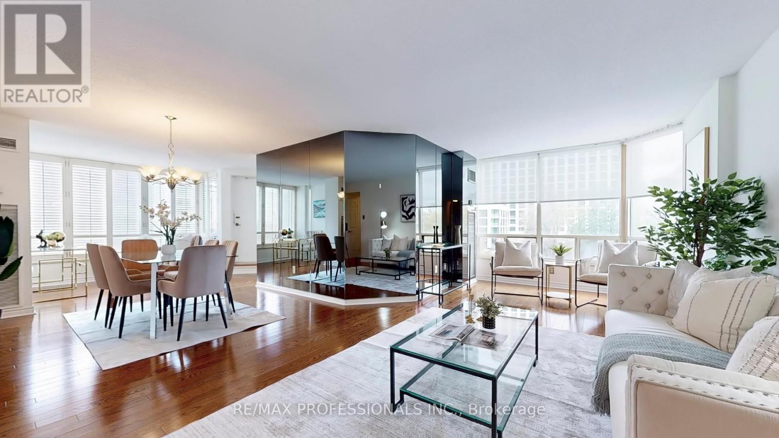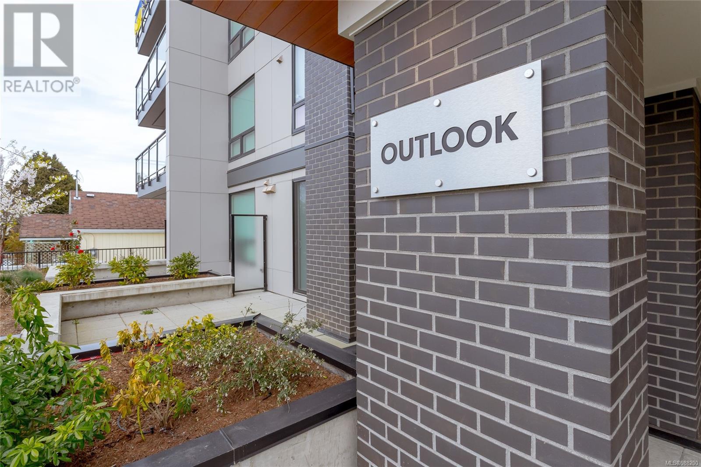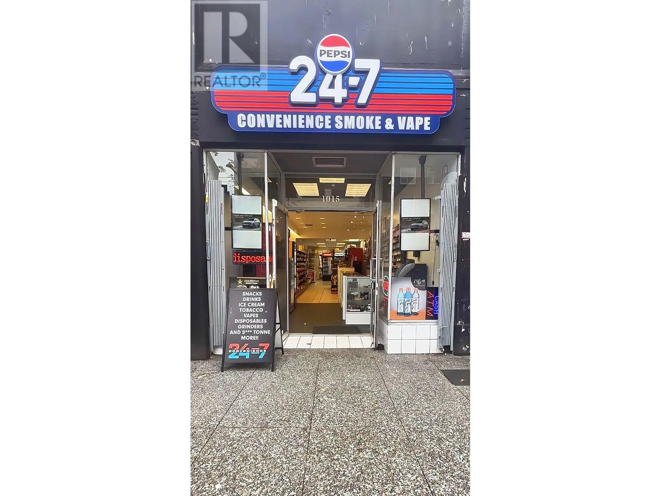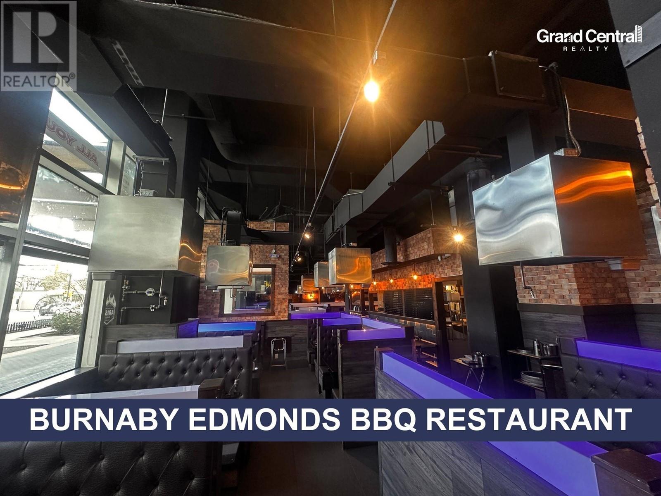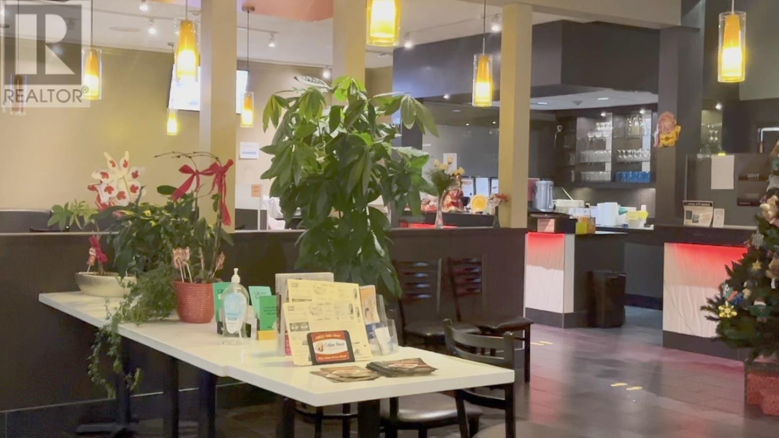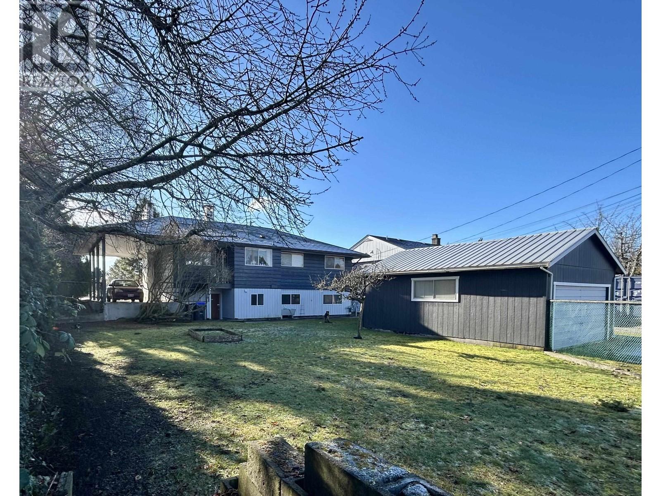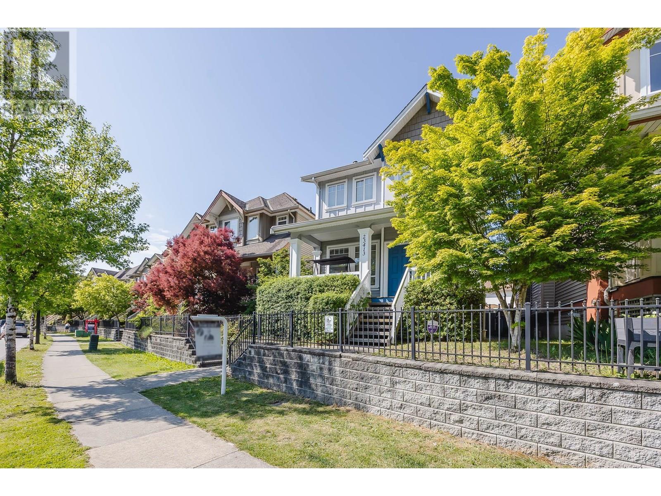634159 Highway 10
Mono, Ontario
Priced To Sell!! Attention Investors & Developers, 49.3 Acres!! Approx 991 Feet Frontage On Highway 10 in Mono, A Beautiful Custom Built 4 Bedroom House Offers 1 Bedroom In-Law Walkout Suite!!! Excellent Investment Opportunity For Future Development! Minutes From The Fast Growing Town Of Orangeville, The House Has Geothermal Heating/Cooling With Oversized Garage Doors! And Additional Separate 24'X60' Heated Shop For Small Business! Very Motivated Seller. (id:57557)
328, 37543 England Way
Rural Red Deer County, Alberta
***PRICE REDUCED*** Looking to downsize without compromising on comfort? This well-kept 3-bedroom home is located in the 40+ section of the desirable adult community of Waskasoo Estates. It features a 2-piece en-suite off the primary bedroom and a well-appointed 4-piece main bathroom.Enjoy outdoor living with a welcoming 8’x15’ front porch with storage, a 16’x10’ covered deck, and a 25’ carport. Inside, the open kitchen and dining area, complemented by a large bay window, create a bright and inviting atmosphere. The yard includes mature greenery, a small garden space, and an 8’x8’ storage shed.Waskasoo Estates is an SRI community located between Red Deer and Gasoline Alley off 2A at 37543 England Way. This well-maintained park offers both family and 40+ zoning, with this particular home situated in the 40+ area. It’s a quiet neighborhood surrounded by mature trees and local wildlife, with a community feel enhanced by a social room that hosts card games, potlucks, and other activities. Conveniently close to all amenities.Lot rent includes snow removal, garbage collection, and use of the community center. Please note: pets are by park approval. Taxes on the dwelling are the responsibility of the owner and are paid directly to Red Deer County. Residency is subject to park approval and a transfer fee. (id:57557)
226 Mcwilliams Crescent
Oakville, Ontario
Welcome to this stunning Mattamy (3 car garage) French Chateau-style home, nestled in the highly sought-after Preserve community of Oakville. Showcasing exquisite curb appeal with a timeless stucco and stone exterior, this spacious residence offers a rare 3 car garage and an interlocked driveway that accommodates up to 7 vehicles in total. Inside, you'll find an elegant open concept layout with hardwood flooring throughout. The heart of the home is the custom-upgraded kitchen, featuring extended cabinetry, a panel-ready built-in JennAir appliance package, Induction 5 burner JennAir cooktop, granite countertops, and a marble backsplash. The kitchen seamlessly overlooks the bright and spacious great room, complete with a gas fireplace, custom mantle, and oversized windows that flood the space with natural light. Conveniently located off the double garage, the mudroom offers built-in shelving, a charming window seat, and a walk-in California closet perfect for organized, everyday living. Upstairs, the luxurious primary suite boasts a generous walk-in California closet and a spa-like 5-piece ensuite with quartz double vanity, a soaker tub, and a glass-enclosed shower. A second primary bedroom also features a walk-in California closet, two large windows, and a private 4-piece ensuite. Bedrooms three and four are well-sized with large closets and share a thoughtfully designed Jack & Jill bathroom. The upper level includes a spacious laundry room with quartz countertops and custom cabinetry for added functionality. The open-to-below staircase leads to a partially finished basement, offering additional potential living space. Step outside to a beautifully landscaped backyard retreat, complete with a large composite deck, two interlocking seating areas, mature shrubs and trees, in-ground lighting, and a full sprinkler system perfect for entertaining or relaxing. This exceptional home combines luxury, comfort, and convenience in one of Oakville's premier neighbourhoods. (id:57557)
113 Souris Street
Yellow Grass, Saskatchewan
This property needs work. Originally one of 13 CIBC Banks in Canada of the same style. Over 2000 sq ft home sits on two 50' x 120' lots. 9' ceilings, The main level consists of a large entry, a den area with 2 piece bath, large living room, dining area and spacious kitchen with the old bank vault (pantry) and another office area and play room or storage off kitchen. 3 Bedrooms up, 4 piece bath, and another kitchen area upstairs. 8' ceilings in basement, great storage area. There's patio doors off the main floor kitchen to large deck. Huge back yard has a fire-pit sitting area, There's a garden shed, large garden area. Lots of room for a garage. Yellow Grass is a thriving community with many amenities, K to grade 12 school, ice rink, community center, restaurant, campground, park, library, Credit Union. 15 to 20 minutes to Weyburn, 50 minutes to an hour to Regina. Furniture included (id:57557)
1 Longview Cr
Spruce Grove, Alberta
55+ bungalow half-duplex in Stoneshire! This charming home offers an open and inviting floor plan highlighted by large windows and tons of natural light. The sizeable front entrance leads to a cozy bedroom/den off to one side. To the other side, you will find a 3 piece bathroom, laundry room and access to the double attached garage. The spacious living room features a gas fireplace and beautiful hardwood flooring. The bright dining room leads out to the private deck and large backyard. The centrally located kitchen has stainless steel appliances and a corner pantry. Completing the main floor is a large primary bedroom with a 5 piece ensuite. The finished basement provides a large recreation room, an additional bedroom, another 3 piece bathroom and a massive storage room. Landscaping and snow removal are included in the HOA fees. (id:57557)
232 W 4th Avenue
Prince Rupert, British Columbia
* PREC - Personal Real Estate Corporation. This stunning 4 bedroom,2 bath view home is one of our city's classic heritage homes. The charm, location and views are second to none! Centrally located with all city amenities a short distance away. Walk through the inviting foyer and be treated to an open layout with rooms trimmed with crown moldings and original wainscoting. The bright custom kitchen features maple cabinets, granite countertops, stainless appliances and gas cooktop. The living area is perfect for enjoying a roaring fire while overlooking the city views and harbor activity. Step onto the newly rebuilt back deck (1 of 2 decks) and take in the sunsets. This home offers a rec area downstairs and spacious bedrooms. Notable upgrades include electrical service, on-demand hot water, high end boiler & water filtration system. (id:57557)
100 Paint Horse Drive
Cochrane, Alberta
Welcome to this EXCEPTIONAL 4-bedroom, 3.5-bathroom home OFFERING over 3,200 square feet of BEAUTIFULLY DEVELOPED LIVING SPACE. Located on a DESIRABLE END CORNER LOT with BEAUTIFUL MOUNTAIN VIEWS in the sought-after community of Heartland, this modern and bright residence showcases PRIDE of OWNERSHIP and thoughtful upgrades throughout.Key Features:SPACIOUS AND OPEN LAYOUT** Featuring 9-foot ceilings and large windows with two additional windows in the living room added in 2022 filling this home with natural light and an airy atmosphere.CHEF'S KITCHEN:** Equipped with GRANITE COUNTERS, a large island, plenty of counter space, decorative neutral backsplash, MODERN STYLISH CABINETRY, STAINLESS STEEL APPLIANCES, and a WALKTHROUGH PANTRY with an additional sink and convenient garage entry mudroom — perfect for family living and entertaining.CONFORT AND STYLE** Repainted cupboards and stairwells, new light fixtures, upgraded railings, and fresh paint throughout enhance the modern aesthetic.VERSATILE LIVING SPACES** A cozy fireplace in the living room and a newly added fireplace in the bonus room create inviting spaces for relaxation and gatherings.MASTER RETREAT AND BEDROOMS** Spacious bedrooms including a luxurious primary suite complete with 5 piece ensuite and walk-in closet all providing ample space for family and guests.UPPER FLOOR FEATURES** Comfortable bonus room with additional fireplace, Convenient laundry room, 4 piece main bathroomADDITIONAL HIGHLIGHTS** FULLY DEVELOPED BASEMENT offering extra living or entertainment spaceINSULATED OVERSIZED DOUBLE ATTACHED GARAGE and ADDITIONAL SHELVING for storageLOW MAINTENANCE SIDE YARD, LANDSCAPING — trees, bushes, rocks, and a deck extension perfect for outdoor enjoymentRelax in the HOT TUB and enjoy the sunsets. The thoughtfully designed BACKYARD is FULLY FENCED - a great space for family enjoyment or entertaining guests. Also included is an alarm panel for security and Central Vacuum System for added conven ience.This home seamlessly combines comfort, functionality, and style, making it the perfect place to call home. Don’t miss the opportunity to enjoy stunning mountain views and vibrant community lifestyle. Located on the Western edge of Cochrane, you can quickly access Bow Valley Trail or Highway 22 to commute to the center of Cochrane or Calgary. DON'T MISS THIS EXCEPTIONAL HOME!! Schedule your viewing today! (id:57557)
5617 Park Street
Blackfalds, Alberta
Move-in ready bilevel with an attached garage right in the heart of Blackfalds! Walk into a bright and freshly painted home with a large living room and gas fireplace right off the foyer. You'll fall in love with the dining room and kitchen filled with natural light and gorgeous oak soft-close cabinets. The newer tile backsplash and newer hood fan, stove, oven, and dishwasher are an added bonus.Just in time for Summer barbecues, the deck is right off the dining room and large enough for the whole family and a gas line hookup. Down the hall you will find a good sized bedroom, an updated 4 piece bathroom with tile flooring, and the king-sized primary with a huge walk-in closet and 3 piece ensuite. Spend your evenings in the newly finished basement that features tall ceilings, new potlights, new carpet, and a newly developed family/rec room! Downstairs also features 2 more large bedrooms (no closets), large laundry room, and a beautifully finished newer 4 piece bathroom with tile flooring. You'll also notice the unique custom storage space under the stairs with built in shelving for all your bins! The yard has room for the entire family and also has an RV gate! This home has been absolutely maintained over the years, you aren't going to want to miss this! New hot water tank being installed July 22! (id:57557)
472 Legacy Woods Circle Se
Calgary, Alberta
Welcome to your private retreat! This beautifully designed fully finished walk-out home offers elevated living surrounded by natural beauty. Situated on a spacious, 7071 sq ft, tree-lined lot, this property blends refined comfort with the tranquility of a forested setting. Step inside to discover a thoughtfully crafted floor plan with expansive windows that flood the home with natural light and offer picturesque views of the large, nature inspired yard. Enjoy seamless indoor-outdoor living with direct walk-out access to your backyard oasis—perfect for entertaining or quiet evenings under the stars. Upstairs, the elevated main living area boasts soaring ceilings, elegant finishes, and an inviting open-concept layout ideal for both relaxation and hosting. The chef’s kitchen flows effortlessly into a cozy living room with a fireplace and a dining area with forest views and sliding patio doors to your 26ft deck. The ease of entertaining blends naturally from the expansive prep island to the extended flush eating bar showcasing the Ivory Coast Quarts counter tops, ample cabinetry with a 36" KitchenAid gas cooktop,Built-in wall oven with microwave combo,dishwasher with stainless steel interior,counter depth refrigerator with internal water and ice and a Venmar Chef 36" designer hood fan. The walk-in pantry blends seamlessly with the kitchen area while the upgraded black matt hardware throughout adds a distinct style and modern feeling. Truly a home that features an urban decor while maintaining a classic and timeless ambiance. The floor to ceiling Kingsman feature fireplace with stone surround brings you back to the woods feel while the abundance of windows added to this home and sleek selections offer you a hotel inspired stay. Retreat to a spacious primary suite featuring a spa-like ensuite including dual vanities,make-up niche, over sized bath,stand alone shower and huge walk-in closet that connects to the 2nd floor laundry. Additional bedrooms and centralized Bonus Ro om separating the the two wings for added privacy is always appreciated. Tray ceilings compliment the Primary Bedroom and Bonus Room along with double French Doors. A fully developed lower level offer room for family, guests,or home office. Dual Primary Suites are featured with each having their very own en suite and a secondary laundry room along with a cozy living room area that opens up to the back yard. For the hobbyist or car enthusiast,the triple attached garage provides ample space for vehicles,tools,and storage. Next to new, this Jayman BUILT home offers over 3500+sqft of extraordinary living space. The complete package being fully finished, walk-out, triple attached garage, Hardie Planked in Legacy Woods with an immense list of custom, chosen upgrades allowing you to move into a newer build without the wait or timeline. Located in a serene, soon to be established neighborhood, yet just minutes from city amenities, this home truly offers the best of both worlds—privacy, space, and modern luxury. (id:57557)
83 Baywater Rise Sw
Airdrie, Alberta
NO EXPENSE SPARED with this EXECUTIVE BEAUTY backing West onto WATER! Rare find with this phenomenal 2 story WALK OUT boasting one of the nicest yards with WATER VIEWS Airdrie has to offer! This FAMILY HOME includes 4 BEDROOMS + Maintenance Free Yard + 3 Full Baths and UPGRADES GALORE! Loads of natural light throughout this home with the entire back wall of the house loaded with windows, 9' ceilings on the main & walkout level. Designer colours, upgraded fixtures, window treatments, central air conditioning, PRIVATE PUTTING GREEN & more! Convenient home office on the main level (or 4th bedroom) to ensure you have a bigger/brighter working space. Gorgeous Kitchen with custom RICH cabinets, stainless appliances, granite counters, upgraded light fixtures & high-end millwork. A large Island, ample cupboard & counter space and large dining area sets this home apart from the rest! Beautiful fireplace is the focal point of your living room and an OPEN PLAN perfect for entertaining. The West facing balcony lends plenty of room for a full patio set & a gas line to your BBQ! Walkout stamped concrete patio, HOT TUB with built in shutter system for added privacy, maintenance free yard with another great lower deck space & fire pit area (or fits an outdoor pool nicely)! PADDLE away down the canal and enjoy the open treed space/gorgeous bridge on the one side of your paradise! Central vac system, water softener, tankless hot water, brand new paint & carpet, this home is LOADED UP! The upper level includes a HUGE BRIGHT BONUS ROOM, Retreat to your PRIMARY BEDROOM at the back of the house to CAPTURE THE BREATHTAKING VIEWS, SPA-LIKE full en suite and walk-in closet. UPPER LEVEL LAUNDRY, two more generous bedrooms & another full bathroom complete the upper nicely. Walkout level is host to again 9’ ceilings, with a HOME GYM/REC SPACE & awaiting your creative touches to finish off this beautiful home. Over-sized Double Attached HEATED GARAGE & professional landscaping just add to this incredible pkg. Too many upgrades to list, you just HAVE TO SEE IT! Walking distance to parks, paths, amenities, schools & easy access out of town for the commuter. A TRUE EXECUTIVE EXPERIENCE on the WATER! Proud Owners are offering a TURN KEY home and my bet is it will sell to the first lucky buyers to come view it. Book your private showing fast! (id:57557)
107 Homestead Drive Ne
Calgary, Alberta
Welcome to this exceptional former show home in the vibrant and family-friendly Homestead community of Calgary NE. With 6 bedrooms, 4 full bathrooms, and nearly 2,500 sq. ft. of beautifully crafted living space, this east-facing home is a rare find at this price point—ideal for both investors and first-time homebuyers.Situated just steps from scenic ponds, green belts, and walking/bike paths, the home offers the perfect blend of nature and convenience. School bus service operates from this location, and a transit bus stop is directly across the street—making daily commutes a breeze.The main floor features a front-facing bedroom and a full 3-piece bathroom, ideal for guests or aging family members. The heart of the home is the gourmet kitchen, boasting quartz countertops, a large island, built-in microwave, range hood, and plenty of cabinet space. The open-concept layout flows into the sun-filled nook and spacious great room, finished with luxury vinyl plank flooring and stylish ceramic tiles.Upstairs, plush carpet leads to a well-designed upper level that includes a spacious master retreat with a private 4-piece ensuite, two more generously sized bedrooms, a third full bathroom, and a convenient laundry room.Adding incredible value is the fully developed, legal basement rental suite with a separate entrance, its own furnace, and independent laundry. The basement kitchen is fully equipped, featuring a dishwasher, pantry, and ample cabinetry—perfect for generating mortgage-helping rental income or hosting extended family.Enjoy year-round comfort with central air conditioning and make the most of the west-facing backyard, ideal for sunset views and outdoor gatherings.A rare opportunity in a fast-growing, well-connected community—book your private showing today before it’s gone! (id:57557)
2373 Maryvale Court E
Burlington, Ontario
Welcome Home Stylish & Spacious Corner Freehold Townhouse! Perfect for First-Time Buyers & Young Families Step into comfort and convenience with this beautifully upgraded 2-storey corner freehold town house offering 3 bedrooms 2 full baths and the space and features young families need, with no maintenance fees to worry about. Large Backyard with swings perfect for kids to play and enjoy the outdoors. Nestled on a quiet, family-friendly crescent. Laundry on the 2nd floor no more hauling baskets up and down stairs. Fully Finished Basement that can be converted into an In-Law Suite. Just steps to Clarksdale Public School, offering both English and French Immersion programs. Recent upgrades you will love are , New Roof (2022) ,New Driveway (2024), Modern Kitchen (20232024): Upgraded cabinets, countertops, backsplash, and brand-new gas stove, hood, and dishwasher, Two Full Bathrooms (2025): Fully renovated with sleek, modern finishes, New Heat Pump & AC (2024): Energy-efficient comfort all year round Prime Location: Under 5 minutes to Costco, Walmart, Canadian Tire, Home Depot, and more everything you need is just around the corner! This home checks all the boxes for modern family living style, space, upgrades, and a location that makes life easier. Whether you're starting your homeownership journey or growing your family, this is the place to call home. Don't miss your chance to own this thoughtfully upgraded home schedule your showing today! (id:57557)
408 - 1300 Islington Avenue
Toronto, Ontario
Highly sought after Barclay Terrace 2 bed plus den 2 bath corner unit in move in condition. 1396 sq ft 1 bath with shower - 1 bath with tub - 1 parking space 1 locker . Gleaming hardwood floors- broadloom in bedrooms-both washrooms are renovated-Large eat-in kitchen with floor to ceiling window-- Amazing amenities . It even has a woodworking shop! Very well managed and maintained complex. No pets allowed..Fast possession possible. (id:57557)
308 - 920 Sheppard Avenue W
Toronto, Ontario
Spacious And Bright 2 Bedrooms, 2 Baths Split Unit In A Boutique Condo. South Exposure With Sun- Filled. Private W/O To Balcony From Master Bedroom.Building Amenities Include Exercise Room, Rooftop Deck, Meeting Room And Visitor Parking. Access 401 Via Allan Road. Tenant Pays Hydro And Heat. (id:57557)
303 119 Haliburton St
Nanaimo, British Columbia
NEW PRICE! Welcome to your finest sea side living at The Outlook! Conveniently located in the heart of the Nanaimo Old City Quarter, this immaculate one-bedroom unit with panoramic OCEAN + MOUNTAIN views, is steps away from parks, walking/cycling pathways, shopping, dining, downtown & all amenities, while the convenience of Hullo ferry terminal & Harbour Air within walking distance makes transportation to Vancouver fast with ease! This contemporary unit features an open, functional layout that maximizes natural sunlight and allows views from almost every corner of the home. Gourmet kitchen features stainless appliances, quartz countertops & a herringbone tile backsplash. The primary bedroom features a walk-through closet leading to your ensuite. Other highlights include in-suite laundry, secured underground parking, bike storage & rooftop patio. Pet friendly & Rental allowed! New Home Warranty remaining for your ease of mind! Vacant and move-in ready! Don’t miss the chance to call this fantastic unit your home! (Measurements from VI Standard & Strata Plan) (id:57557)
502 748 Sayward Hill Terr
Saanich, British Columbia
SAYWARD HILL offers Victoria's best VIEWS & LIFESTYLE, overlooking world-class golf at Cordova Bay, sandy beaches, walking/biking trails, shops at Mattick's Farm all nearby. This premiere, 2008 JAWL DEV. concrete/steel building is sought-after with its spectacular views, amazing layout, quality finishing and perfect positioning. An elegant home, meticulously maintained offering 2BD, 2BA, Media Room plus Home Office in 1,856sf, with designer inspired updates inc: paint, wool carpeting, lighting, motorized blinds, appliances, HWT and move-in ready! No compromising with the spacious kitchen, 11' granite island, gas cooktop, eating bar and gas BBQ outlet for alfresco dining on the covered balcony offering views of Mt. Baker, Hunt Valley, the islands and mountains beyond. Retreat in the luxurious primary bedroom with access to the balcony, inspiring views and elegant ensuite with soaker tub, separate shower, dual sinks and marble counter. Secure U/G parking with EV Charging & storage too! (id:57557)
4650 Ambience Dr
Nanaimo, British Columbia
**OPEN HOUSE - Saturday, July 12 @ 1pm - 2pm** Ocean view main level entry w/ legal suite offers panoramic views across Georgia Straight. Custom built w/ massive wall of windows oriented to frame ocean vistas from the main living & primary bedroom. Open concept great room boasts soaring 10ft ceiling & quality finishes; hardwood flooring, linear fireplace w/ stone hearth w/ built-in cabinetry. Huge sundeck deck offers sunsets & year round indoor/outdoor feel. Chef's kitchen is centerpiece incl sit up island & designer inspired colours/finishes, built-in Bosch stainless steel appliances w/ gas range, loads of bright soft touch cabinets/drawers + separate prep kitchen incl another gas range. Open dining area enjoys expansive water views. Primary suite is spacious w/ 11ft tray ceilings, custom millwork, large sliding glass door w/ private deck allowing morning sunrises & distant views of Van & Sunshine Coast lights at night. Spa-like ensuite w/ his/her walk-in closets w/ built-ins & separate glass shower, dual vanities, 24'' by 48'' tiles, & quartz counter tops. Rounding off the floor; 2 more large bedrooms, full bathroom & powder room. Downstairs offers loads of flex space, 9 ft ceiling, add'l bdrm, den, full washroom & bonus family room. Lower level also includes a completely detached 2 bed legal suite finished w/ quality materials, 9 ft ceilings, large bedrooms w/ some ocean views. Level fenced rear yard is perfect size to enjoy summer days & outdoor activities w/ plenty of room for garden. Other features of this home include efficient radiant heat through-out, heat pump, HRV, 8 foot interior doors, built-in alarm w/ surveillance system, triple lock front door system & double garage. Surrounded by dedicated marine parks, walking/biking trails, beaches, all levels of schools, close to coffee shops, shopping, North Nanaimo amenities & more. Call/email Sean McLintock for additional info 250-667-5766 / sean@seanmclintock.com & video available (id:57557)
1015 Granville Street
Vancouver, British Columbia
Unbeatable Business Opportunity in the Heart of Downtown Vancouver! Take advantage of this highly profitable, turnkey convenience store located right on Granville Street one of the busiest and most iconic strips in downtown Vancouver. Surrounded by restaurants, bars, nightclubs, and endless foot traffic, this location delivers constant exposure and steady customer flow, day and night. This dynamic, well-established store offers multiple income streams, including: ATM machine, Digital advertising screens, Uber Eats integration, Key Café pick-up, Vapes, snacks, beverages, and essential groceries Whether you're an experienced operator looking to expand or a first-time buyer ready to step into a successful business, this is a rare chance to own a proven performer in a prime location. Opportunities like this in downtown Vancouver don't come often act fast and make this thriving business yours! (id:57557)
7328 Edmonds Street
Burnaby, British Columbia
*Showing by appointment only, do not disturb staff. * This is a rare opportunity to acquire a fully equipped BBQ and hot pot restaurant in the rapidly growing Edmonds area. The spacious 4,638 sqft interior accommodates 115 seats and includes 39 individual gas hook-ups with hoods at each table, making it ideal for Korean BBQ or hot pot concepts. The restaurant features 5 VIP rooms, 3 customer washrooms, and holds a liquor license valid until midnight. The kitchen is designed for efficiency and scale, equipped with 4 commercial hoods ranging from 8 to 12 feet, a walk-in cooler, and a walk-in freezer. With 4 years remaining on the current lease and two additional 5-year renewal options, plus a no demolition clause, this space offers long-term stability. Free customer parking adds convenience, and the location is primed for future growth'situated near the Southgate and Edmonds development projects, which will eventually bring over 12,500 new homes.Please contact the listing agent for more information today! (id:57557)
441 E Columbia Street
New Westminster, British Columbia
Popular Chinese restaurant Business on E Columbia St with liquor license. Fully equipped commercial kitchen, can be used for many different cuisines (Chinese, Indian, Japanese). Bring your restaurant ideas & offers. A rare opportunity to make your restaurant dreams come true! For faster response, text Michael at 604.616.5305. (id:57557)
5690 Mermaid Street
Sechelt, British Columbia
Centrally located commercially zoned home in Sechelt! This Rancher with full, partially finished, basement is perfect for someone wanting to run their business and have a place to live. Finish off the lower level and it's the perfect live/ work opportunity. Another possibility is to live upstairs and rent out the lower level for a mortgage helper or rent top and bottom as an investment. Large detached garage off the laneway in the back and spacious backyard giving plenty of outdoor living space. Many options with this property, book your viewing today! (id:57557)
109 3588 Sawmill Crescent
Vancouver, British Columbia
2-Level townhome in River District at the boundary of Vancouver and Burnaby. Only 10 Mins. drive to Richmond or Metrotown. Steps away to sports fields, waterfront trails & parks, Save-On Foods, banks, restaurants, cafe. East facing. 3Bedroom+1Den+3Bath (1119Ft+Balcony+Patio). Top of the line appliances, quartz counter tops, laminate hardwood floor and in-floor Radiant Heating throughout. In-suite laundry.Amazing Amenities include 3 Story Sky Lounge and Bar, Gym, Garden Courtyard w/kids play area, Multi-purpose room, Guest Suites and Secure Bike Storage. 1 Parking and 1 storage are included. A truly perfect condo for family. NO PETS; NO SMOKING at the property All info provided is deemed reliable but is not guaranteed, all measurements are approximate. Tenant or tenant's agent to verify (id:57557)
1136 Smith Avenue
Coquitlam, British Columbia
A rare opportunity to own a real front-row home bordering the serene Como Lake Park-properties in this exclusive location seldom come to market in years. This European style residence is on a quiet cul-de-sac, offering peaceful surroundings and direct access to the park. Inside, expansive windows and multiple skylights flood the home with natural light and provide stunning views year-round.The spacious kitchen features a central island, granite countertops, rich cherry wood cabinetry, and a charming eating area complete with a wet bar. Heated oak and tile floors on the main level add both comfort and elegance. Upstairs,the primary suite boasts private sitting area,a walk-in closet,and a balcony that overlooks the park.Backyard is completed with a swimming pool and hot-tub for entertaining. (id:57557)
23413 Kanaka Way
Maple Ridge, British Columbia
FAMILY FRIENDLY! This 5 bedroom family home fronts onto the picturesque Kanaka Creek. Enjoy soaring 9' ceilings throughout the open concept main floor with covered decks front and back. Relax in air-conditioned comfort after a stroll along the local trail systems with nature and wildlife abound. Family movie nights will be epic in the large home theatre room, complete with custom seating and state of the art projection and sound system. There's a large double garage and additional parking with convenient laneway access. One block away from the highly touted Kanaka Creek School offering revolutionary year-round school schedule. Upper floor offers 3 large bedrooms and 2 more in the basement, truly a home for the whole family! Upgrades: New Furnace, A/C and Hot Water Tank. Great value here! (id:57557)



