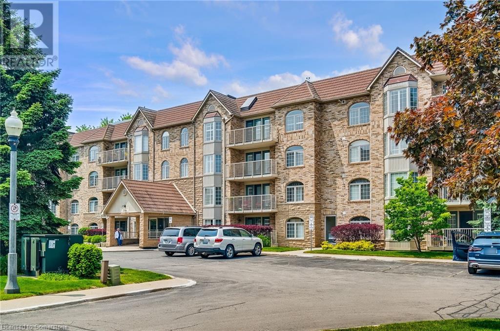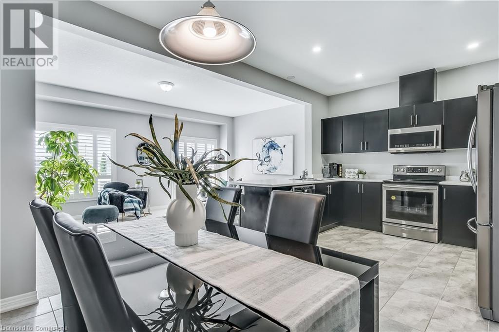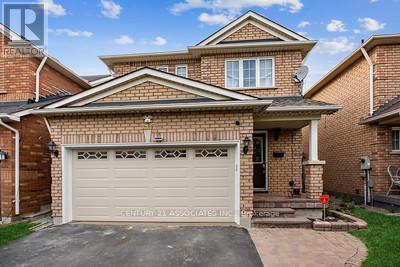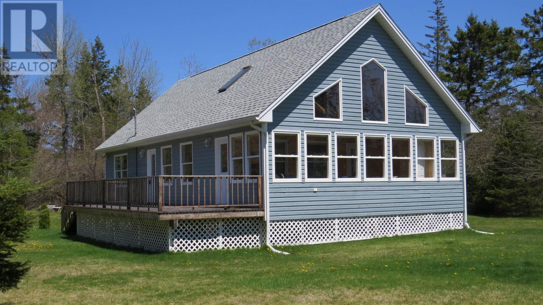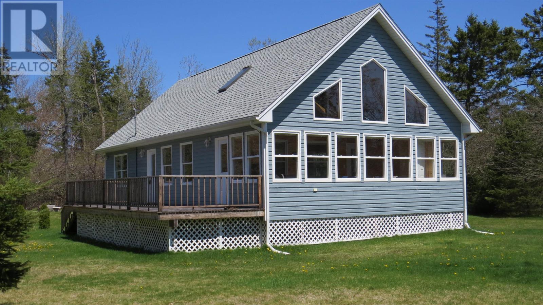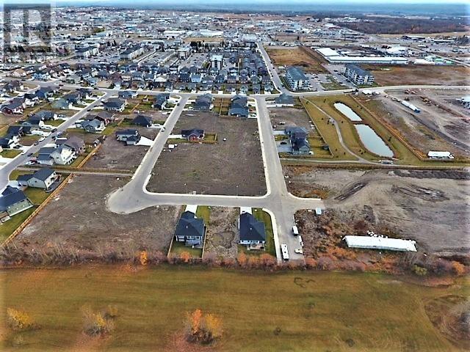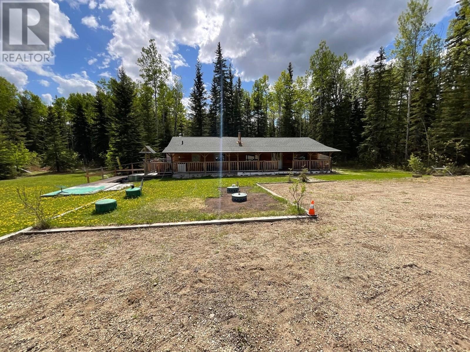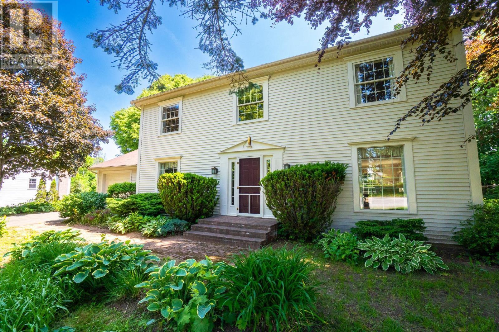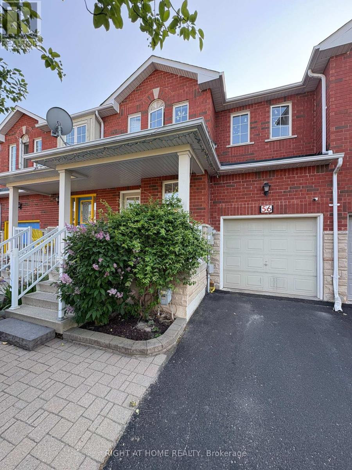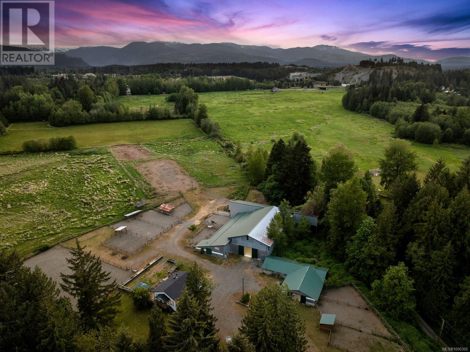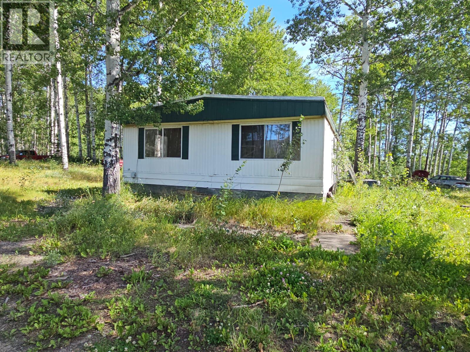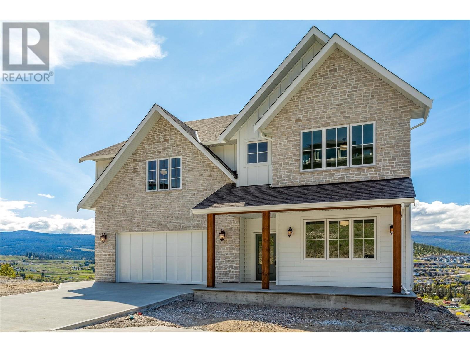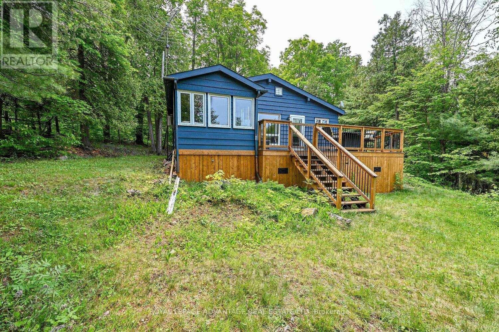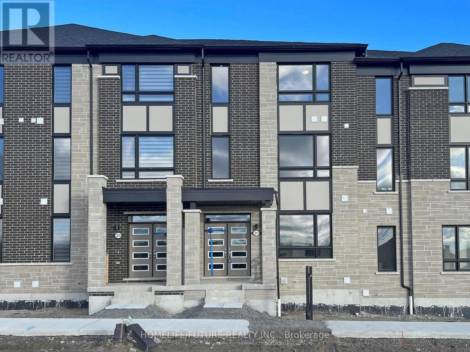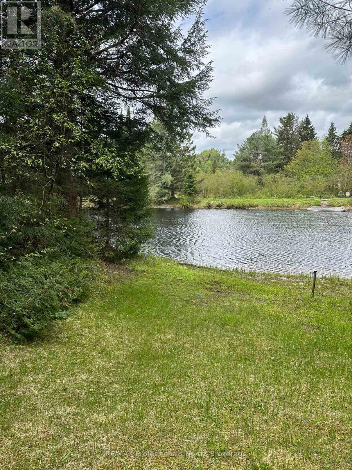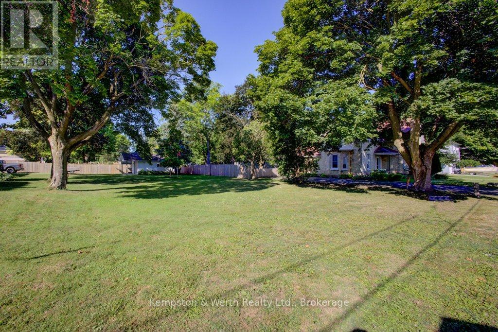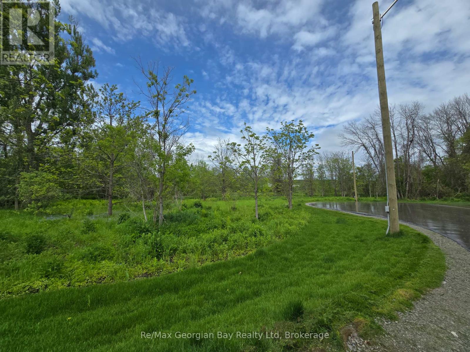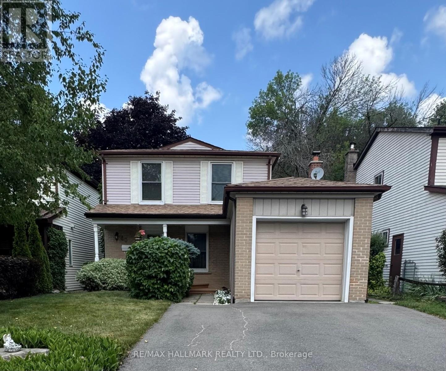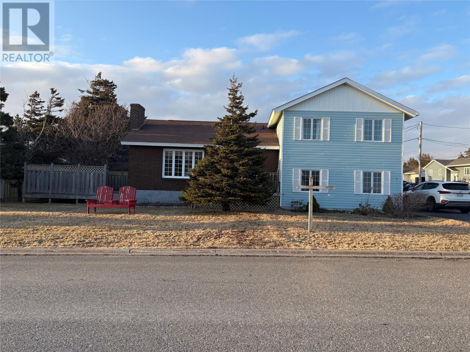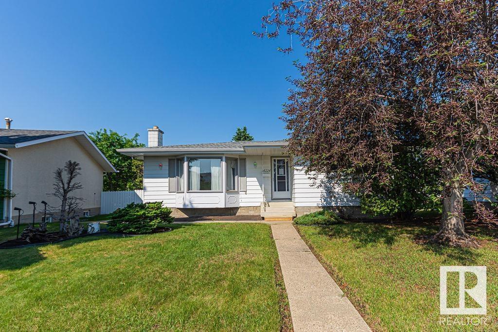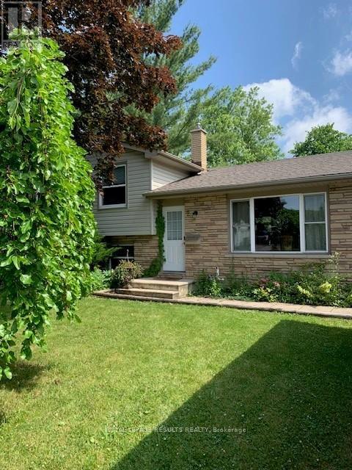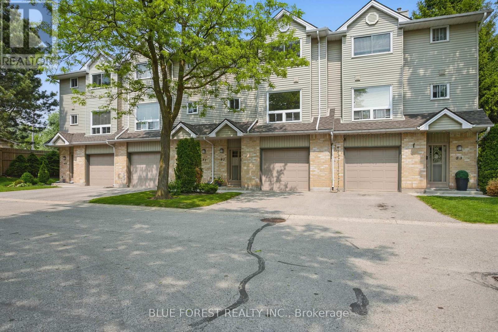216 Plains Road W Unit# A405
Burlington, Ontario
Welcome to beautiful Aldershot! This spacious 2-bedroom, 2-bathroom condo is located in the sought-after Oaklands Green community—offering comfort, convenience, and a fantastic lifestyle. The bright, semi open-concept kitchen provides plenty of room for entertaining, while large windows throughout the unit fill the space with natural light, creating a warm and inviting atmosphere. Beautiful hardwood flooring runs through the living areas, and the unit has been meticulously maintained—just move in and enjoy! You'll love the separate living and dining rooms, perfect for both daily living and hosting guests. Residents also enjoy access to exceptional amenities, including a clubhouse, games room, library, media room, and party room. Ideally located just minutes from LaSalle Park, the Royal Botanical Gardens, and the Burlington Golf & Country Club, there's no shortage of outdoor activities to enjoy. Commuters will appreciate the easy access to the Aldershot GO Station and QEW, while nearby shopping, dining, and transit options offer everything you need close to home. This condo truly offers the best of tranquil living and urban convenience in one of Burlington's most desirable neighbourhoods. (id:57557)
163 Lormont Boulevard
Stoney Creek, Ontario
Same Owner Since It Was Built - Pride of Ownership Shines Through! Welcome to this lovingly maintained freehold home with no road fees, ideally situated in a highly sought-after neighborhood. Owned by the same owner since it was built, this move-in ready property offers comfort, convenience, and thoughtful upgrades throughout. Step inside to find welcoming foyer entrances from both the front door and garage, an abundance of natural sunlight, and an upstairs laundry room-no more carrying baskets up and down stairs! The upgraded master ensuite shower provides a touch of luxury, while the unfinished basement with rough-in for a washroom and great ceiling height offers endless possibilities for additional living space. Enjoy the outdoors on your private back patio with no rear neighbors. The garage features interior access to the home and Wi-Fi enabled controls, so you'll never have to worry if you forget to close the door. Additional updates include a new furnace installed in the last 6 months, ensuring year-round comfort and efficiency. Perfectly located close to schools, parks, shopping, and restaurants, and with quick access to both the Red Hill Valley Parkway and Lincoln Alexander Parkway, this home is a commuter's dream. Don't miss your chance to own this well-kept gem - it's ready for you to move in and make it your own! (id:57557)
Bsmt - 3977 Lacman Trail
Mississauga, Ontario
Beautiful, newly renovated Basement Apartment in Churchill Meadows. New engineered hardwood throughout the apartment. Modern kitchen. Separate Entrance and Ensuite, private laundry. All utilities (except cable) are included. One driveway parking included. Easy Access to public transit and Hwy 407/403/401. (id:57557)
B - 156 Peel Street
Barrie, Ontario
Newly Renovated top to bottom in Barrie's charming East End. private entrance with private ensuite Laundry , New Stainless steel Appliances. New Hot water Tank . Great Location , close to lake and downtown, Hospital and college .Minutes to Highway 400, tenant will pay his/her own Hydro , Heat and 40% of water Bill. AAA Tenant Required , while tenants work at night shift then showing schedule is as follows ( M-Thursday , 9:00AM - 9:30 AM. Friday and Saturday 9:00AM - 8:00PM. Sunday 9:00AM - 2:00PM .) (id:57557)
1894 Big Chief Road
Severn, Ontario
39.79 Acres of land just minutes from Orillia. A rare opportunity with endless potential perfect for a private cottage, hobby farm or potential future development. Enjoy the peace of the countryside with quick access to city amenities and located across the street from Lake Couchiching. (id:57557)
76 Peters Crescent
Grand Tracadie, Prince Edward Island
Looking For a Private Retreat? This Is It! This custom-built cottage is nestled amongst mature trees on almost an ACRE of land with a stone firepit for evening relaxation + smores. The open concept design with high vaulted ceilings and the bright colorful furnishings, which are all included for an easy Turn Key sale, making this property a perfect vacation home! There are sleeping arrangements for 10 people. There are 2 main floor bedrooms ,a large loft room, 2 full bathrooms, sunroom, two large decks both front and back with an outdoor shower and a garden shed. Located in walking distance to the beautiful White Sand Beaches of Tracadie Harbour, very close to Prime Restaurants, i.e., Dalvay By The Sea, Richards and FiN - now open year round. This Property could now be winterized for year round living as it now includes two lots on Watts Road that is a public serviced road, this would allow for a driveway access plus build your own garage. (id:57557)
76 Peters Crescent
Grand Tracadie, Prince Edward Island
Looking For a Private Retreat? This Is It! This custom-built cottage is nestled amongst mature trees on almost an ACRE of land with a stone firepit for evening relaxation + smores. The open concept design with high vaulted ceilings and the bright colorful furnishings, which are all included for an easy Turn Key sale, making this property a perfect vacation home! There are sleeping arrangements for 10 people. There are 2 main floor bedrooms , a large loft room, 2 full bathrooms, sunroom, two large decks both front and back with an outdoor shower and a garden shed. Located in walking distance to the beautiful White Sand Beaches of Tracadie Harbour, very close to Prime Restaurants, i.e., Dalvay By The Sea, Richards and FiN - now open year round. This property could now be winterized for year round living as it now includes two lots on Watts Road that is a public serviced Road, this would allow for a driveway access plus build your own garage. (id:57557)
22 Wintergreen Bend
Okotoks, Alberta
Nestled in a quiet, family-friendly community, this stunning home at 22 Wintergreen Bend offers the ideal combination of serene living and everyday convenience. Surrounded by picturesque walking paths with beautiful mountain views, and just minutes from shopping, a premier golf course, and essential amenities, this location truly has it all. Step inside and be captivated by the gourmet kitchen, featuring built-in appliances, sleek quartz countertops, and plenty of space for culinary creativity. The kitchen seamlessly opens to a bright nook and expansive great room, which leads out to a large deck—perfect for entertaining guests or enjoying tranquil evenings outdoors. Upstairs, you'll find a spacious bonus room with a vaulted ceiling, offering a versatile space for a home theatre, playroom, or additional living area. Two generously sized secondary bedrooms each include walk-in closets, while the luxurious owner’s bedroom boasts a spa-inspired 5-piece ensuite, creating a true retreat. Whether you're hosting a gathering or seeking a peaceful haven for your family, this home delivers comfort and sophistication at every turn. Photos are representative. (id:57557)
10620 110 Street
Fort St. John, British Columbia
* PREC - Personal Real Estate Corporation. Desirable phase 4 lot now available in Sunset Ridge. Situated in Fort St. John's northwest quadrant near Finch Elementary School, this premier planned community of over 300 new homes will offer views of rolling hills, flowering trees, a man-made lake and park area, walking trails throughout the subdivision which are all connected to the city network of paved walking trails and, of course beautiful sunset views. The architecture of the homes is warm, with clean lines, contemporary style, and family in mind. (id:57557)
4081 Old Alaska Highway
Taylor, British Columbia
Escape to your serene retreat! This charming log home, nestled on 4.7-acres of picturesque rural land, offers the perfect blend of rustic charm and modern comfort. Featuring one bedroom and one bathroom, this cozy haven boasts a warm wood stove in the inviting living room, ideal for chilly evenings. The durable metal roof ensures low maintenance, while the covered deck provides a peaceful spot to soak in the tranquil views. A small detached workshop offers space for hobbies or storage. Surrounded by nature, this property is perfect for those seeking privacy and simplicity without sacrificing convenience. This log home delivers a unique opportunity to embrace rural living at its finest. Don't miss your chance to own this idyllic countryside gem. (id:57557)
308 2969 Whisper Way
Coquitlam, British Columbia
South-facing corner unit tucked away from traffic, overlooking trees and courtyard. Bright, private home with wrap-around deck, two side-by-side parking spots, storage and bike lockers. Located in prestigious Westwood Plateau-ideal for first-time buyers or downsizers. Enjoy resort-style amenities: pool, hot tub, gym, and clubhouse. Spacious layout with windows on all sides offering full privacy, set near the back of the complex with views over nearby buildings. Features hardwood kitchen cabinets and gas cooking. Pet-friendly. Well-maintained and move-in ready. (id:57557)
9 Glenlee Drive
Kentville, Nova Scotia
Located on a quiet, family-friendly, cul-de-sac in one of Kentville's most desirable subdivisions, 9 Glenlee Drive is the ideal home for those seeking space, quality, and location. This one-owner property, built in 1988, features custom trim and top-tier materials throughout. The main level offers a bright oversized living room, a thoughtfully designed kitchen with granite countertops and clever cabinetry, and direct access to the attached garage. Upstairs includes a large primary bedroom with ensuite, two additional bedrooms, an a flexible fourth room perfect for a home office or bedroom. The full basement is a blank canvas, ready for your future rec room or added living space. Outside, enjoy a private, tree-lined backyard with an in-ground pool and added privacy, thanks to bordering town land. Just a short walk to parks, the soccer centre, and elementary school (offering French immersion) this home is in a safe and walkable location where kids can play freely. (id:57557)
12700 Highway 12
Brock, Ontario
Charming 10-Acre Country Escape Awaits! Escape the hustle and bustle of city life and discover this beautiful 10-acre hobby farm, offering eastfacing exposure on a year-round accessible road. This country home features an inviting wrap-around covered deck, perfect for enjoying peaceful mornings and relaxing evenings. Inside, the spacious living and dining area boasts hardwood floors and blinds for added privacy. The large eat-in kitchen, complete with a sliding door walkout, seamlessly blends indoor and outdoor living. Working from home is a breeze with the main floor den, providing a quiet space to focus. Upstairs, you'll find three bedrooms, one of which is currently utilized as a laundry room for added convenience. The basement presents the possibility of a fourth bedroom along with a recreation room, ideal for entertaining or unwinding. The level yard offers ample opportunities for gardening whether you want to plant your favorite flowers or start a vegetable garden and is perfect for pets to roam freely. Set back from the road, this property provides privacy and seclusion, making it the perfect retreat from city life. Don't miss your chance to own this charming property! (id:57557)
3005 1351 Continental Street
Vancouver, British Columbia
Welcome to The Maddox by Cressey Development - a stunning southwest-facing corner residence offering 3 spacious bedrooms, a versatile den, and 3 elegant bathrooms. Just steps from the seawall, this home features floor-to-ceiling windows showcasing breathtaking views of False Creek, the city skyline, and the North Shore Mountains. Enjoy the renowned Cressey Kitchen, complete with Italy's Armony Cucine cabinetry, premium European appliances, quartz countertops, and engineered hardwood flooring. Comfort is elevated with air conditioning throughout. Additional highlights include an oversized storage locker and two side-by-side parking stalls. Located in the vibrant Beach District. Elsie Roy Elementary, King George Secondary. (id:57557)
56 Briarcrest Drive
Markham, Ontario
This 3+1 bedrooms row house has all ones family needs. A well floor plan effectively utilizes space, ensuring functional layouts and clear room dimensions. It prioritizes the flow and connection between spaces. Hardwood floors throughout the main living space along with ceramic floors in all bathrooms and kitchen. A sunny westerly facing kitchen features a breakfast area allowing access to an interlocking stone fenced backyard where spring and summer flowers bloom. All bedrooms are well illuminated by natural light throughout the day especially the generous size master bedroom which attributes a 4-piece ensuite bath, separate bathtub and a walk-in-closet. The finished basement and the powder room are privately separated from the main living space at the foyer perfectly suitable for a home business. It characterizes a living room/waiting area while business may be conducted in an adjacent sizable rec room/office/treatment room/beautifying room etc. This property is located in one of the most sought after area in Berczy surrounded by many parks and playgrounds. The essential amenities including FreshCo grocery store, Shoppers Drug Mart, TD Bank, fitness facility and various restaurants are conveniently located in Williamstown Plaza just a few minutes walking distance away. Within 3km where Markville Mall, Centennial Community Centre, Centennial Go Train Station, Markville H.S. and many more restaurants, bakeries and needs can be found. Our Vendor welcomes you to visit anytime! Note: property is dated however in fair condition! OPEN HOUSE Saturday (July 19) 2-4. (id:57557)
125 Elk Valley Crescent
Bragg Creek, Alberta
Privacy nestled among the trees at the end of a quiet cul-de-sac, 2-acre property in Elk Valley Estates, 7 minutes to Bragg Creek and minutes to K-Country offering you an amazing living experience. With a spacious main home, newly completed legal 1-bed/1-bath suite, a spectacular two-storey heated workshop & garage, this property truly has it all. Step inside this home and you’re greeted by a generous foyer with French doors leading to a family room with vaulted ceilings and a cozy wood-burning stove. The large kitchen is a chef’s dream, with updated stainless steel appliances, ample cabinetry and counter space, built-in storage, and a convenient eating bar. Adjacent is a bright dining area & living room with a 2nd wood-burning fireplace, soaring ceilings, and direct access to the expansive rear deck—perfect for BBQs or relaxing in the peaceful outdoor oasis. A four-season sunroom provides more living space and makes a great flex room, with its own patio door leading to a covered deck.. Main level includes two generous bedrooms, full bathroom with separate tub & shower, hallway built-ins for storage & a laundry room (washer & dryer included). The oversized attached, double garage is bright and functional, featuring a workshop area and Calcana radiant tube heating. Upstairs, the private primary suite is a true retreat with serene views, updated walk-in closet with custom organizers & beautifully renovated en-suite showcasing a large, spa-style shower. Also, a quiet sitting area, a dedicated office or study nook & more storage. The lower level is fully renovated with a spacious family room/flex area, a stylish half-bath with barn door, new vinyl plank flooring and carpet updated & storage space. Best of all, the bright, walk-up legal suite, just completed. With a private entrance, one spacious bedroom, full bathroom, sleek kitchen with quartz counters, in-suite laundry, and a spacious living area. Ideal for guests, extended family, or a mortgage-helper. The show-stopping two-storey workshop and garage—a dream space for hobbyists, car enthusiasts, or small business owners. This fully heated structure (in-floor heating on both levels) accommodates up to four vehicles, plus a lower shop area perfect for toys, tools, and equipment. All garage doors are premium Roll-A-Door models, offering a high-end look, durability & security. Other features:: Leaf Filter Gutter protection, Garburator, Schlage Encode Door lock, Garden areas with Perennials, Rinnai Gas Direct Wall Furnace in Sunroom & in-floor heating, IBC SL20-115 Boiler heats house, 60 gallon in direct hot water heater for house and hot water recirculating pump to ensure quick hot water delivery. Suite also has boiler and radiators and a heated towel bar. Air circulation in suite by a heat recovery ventilator, well pump with constant pressure system. Shop heated by Lochinvar WBN081 boiler and in-floor heating on both levels. Natural gas connection & wiring for a back up generator at the rear of shop. (id:57557)
3155 Grant Rd
Courtenay, British Columbia
Welcome to your dream rural retreat! This breathtaking 13-acre property offers panoramic mountain views, unforgettable sunsets, and endless possibilities for living, working, and relaxing in one of Vancouver Island's most sought-after regions. Nestled in a tranquil and private setting, this versatile acreage is fully fenced and ready for a variety of uses—whether you're envisioning a productive agricultural operation, an agri-tourism destination, a hobby farm, or simply a serene escape from city life. The charming 2-bedroom farmhouse is full of rustic character and comfort, perfectly positioned to take in the sweeping views of the surrounding mountains and skies. Step outside to explore the impressive infrastructure: over 15,000 sq.ft. of outbuildings, including a substantial indoor riding arena. These facilities offer exceptional flexibility—ideal for equestrian pursuits, large-scale events, heavy equipment storage, dog boarding/agility training, or other creative ventures. Located just minutes from the outdoor recreation haven of the Village of Cumberland and the full services of the City of Courtenay, this property provides the perfect blend of peaceful rural living with convenient access to modern amenities. (id:57557)
3528 7th Ave
Port Alberni, British Columbia
Freshly updated and full of opportunity, this Central Alberni home offers two self-contained living spaces under one roof. Each with three bedrooms, a full bath, and thoughtful modern upgrades throughout. Upstairs (which is currently tenanted), you’ll find an open, airy layout featuring a bright living room, sleek kitchen with custom cabinetry, and a dining area that opens to a view-filled deck. Downstairs (in-law suite that is also tenanted) similarly offers its own full kitchen, living space, three more bedrooms (including one with a walk-in closet), and a full bath - offering excellent flexibility for extended family or long-term guests. Both levels have been refreshed with commercial-grade laminate flooring, fresh paint, modern lighting, new baseboards, and stylish finishes. A newer roof and perimeter drains (approx. 4 years old), new hot water tank, and 200-amp electrical service add practical peace of mind. Outside, the upgrades continue with a brand new front stairway and railing, an easy-care landscaped yard, and an attached carport with handy laneway access. You’re also close to everything: schools, shops, restaurants, recreation, and some of the best trails around. This home isn’t just move-in ready, it’s a smart, flexible option in a sought-after location. Whether you're planning to share the space or simply make the most of it, the layout and updates offer lasting value. Ready when you are - reach out to book your private showing. (id:57557)
677, 693 Brent Rd
Comox, British Columbia
Ideally situated in quiet Comox Peninsula location, this private, tranquil 2.71 acre property offers a rare opportunity with two separate residences. Bordering the Lazo Wildlife Park, you’ll fall asleep to the soothing sounds of frogs & crickets waking up to nature at your doorstep. The main home features a bright, open-concept floor plan all on one level, offering two bedrooms & a 4-piece bath. The spacious living area opens onto a beautiful timber frame-covered pergola, perfect for outdoor entertaining or quiet morning coffee. The firepit area invites you to unwind under the stars. The second home is an updated 3-bedroom mobile with an addition, providing ample living space. A large 21'x15' deck extends your living area outdoors, ideal for summer gatherings. Full plumbing upgrade to PEX. The property is well-equipped with a drilled well providing a generous water supply for both homes, plus a secondary shallow well dedicated to irrigation. Each home has its own independent septic system. A new corrugated metal fence enhances privacy. Enjoy the convenience of walking to nearby beaches, Point Holmes boat launch & hiking trails, all while being just minutes from downtown Comox. (id:57557)
31 Millbank Court Sw
Calgary, Alberta
Once in a long while we’re lucky enough to see a home that has been truly loved; where the owners have been constantly updating, renovating, mowing and painting for years, ensuring the utmost in maintenance. The location couldn’t be better as it is situated on a gorgeous, large lot in a very quiet cul-de-sac in Millrise. While the yard and home enjoy absolute quiet; shopping, dining, LRT and MacLeod Trail are all within a mile, offering the utmost convenience and ease of access. The trees in the stunning yard were planted strategically to provide the utmost in privacy. Other features of the yard include a gravelled RV parking spot, a portico, paving stone patio area for BBQ and seating and a gravelled, fenced dog run where your pets can even enjoy an awning for shade on hot days. The main floor offers a spacious living room, dining room, kitchen with wonderful butcher block counter-tops, a main floor family room and a sunroom that will be the envy of all your friends. Upstairs you’ll find the master suite with a large walk-in closet and three-piece bath featuring a really spacious shower, two additional bedrooms and a four- piece main bath. The basement level features a walk-up entrance to the back yard as well as a media area, bar area (readily converted to a kitchen if desired), the fourth bedroom with an egress window and another bathroom with tiled walls making it a perfect place to bathe your pets in addition to being a lovely shower for guests or family. Imagine moving your family into a four bedroom, 3 ½ bath home where you are not required to do a single thing except ENJOY! (id:57557)
6099 Hillview Sub
Chetwynd, British Columbia
CONTINGENT - Rural property close to town with 3 Bedroom Mobile and nice size detached garage. Call if interested. (id:57557)
1561 Fairwood Lane
Kelowna, British Columbia
One of a kind designer new home with superb unobstructed views of Okanagan Lake, city of Kelowna, mountains, vineyards and big blue skies. This jaw dropping designer home by local builder Chelsea Homes is filled with high-end finishes and materials, endless attention to detail, and thoughtful design elements that will have you checking out every corner of every room. With 5000 sq ft over 3 levels of comfortable living spaces, this grand home offers ample space for a large family, including 4 large bedrooms on the upper floor, a main level bedroom/office, 1 bedroom in the lower level for the main home + a spacious and bright 2 bedroom LEGAL SUITE. The main floor kitchen is an entertainer's dream, with face framed cabinetry, spectacular upscale appliances by Hallman, an amazing butler's pantry, and a wall of view windows to provide extra inspiration. The main living room is a central focal point, with an open 2 storey ceiling with top to bottom view windows and a soaring plaster fireplace. Upstairs, the primary suite is one of the nicest around, with more big views, a private deck, huge walk-in closet/dressing room and a spectacular primary bathroom. The lower legal 2 bedroom suite is large, bright, and very nicely finished, providing an excellent rental suite or additional family space. This home must be visited to be fully appreciated - make an appointment with your agent today! Price +GST (id:57557)
1595 Taunton Road
Clarington, Ontario
Rare opportunity! Spacious 3-bdrm brick bungalow on expansive almost 1 acre lot w/ frontage on Taunton Rd. Detached 18' x 40' garage w/ walk in commercial grade freezer. Heated greenhouse, and 700 sq ft of auxiliary buildings with available electricity. Ideal for hobby farm or home based business. Functional layout w/ bright principal rooms. Massive lot offers endless potential - perfect for landscapers, contractors, or anyone seeking space & privacy. Close to schools, shopping, transit, medical & more. Country living with city convenience! less than 1.5 km from Oshawa (id:57557)
3106 - 50 Brian Harrison Way
Toronto, Ontario
Students welcome! Beautiful Monarch 'Equinox 2' Condo, Walks To Scarborough Town Centre, Close To Schools, Bus Station. High Floor With Unobstructed North View !!!Indoor Pool, 24 Hours Conciergeand And Too Many Features To List,Utlities Are Included.One Parking And One Locker Included. Must See!! (id:57557)
452 Pike Lake Rte 1 Road
Tay Valley, Ontario
Escape to the lake! This charming 3-season cottage offers 200+ feet of frontage on Pike Lake, just minutes from historic Perth. With 2 bedrooms, an updated kitchen and bathroom, and cathedral ceilings, it blends comfort with classic cottage charm. Enjoy lake views from the cozy living room or unwind in the sunroom-ideal for quiet mornings or extra guests. A powered shed offers great potential as a workshop or future Bunkie. Step onto the expansive deck to BBQ, dine, and relax, or head to the dock for a swim, paddle, or cast a line. A 200-amp service, well, and septic are all in place, and the cottage comes fully furnished-just bring your swimsuit and start enjoying! Whether you're seeking weekend getaways or a peaceful summer retreat, this move-in ready gem is the perfect place to create lasting memories. Don't miss your chance to make Pike Lake part of your story! (id:57557)
Bsmt - 140 Rushworth Drive
Ajax, Ontario
Rent Includes All Utilities! Spacious 2 bedroom Walk-Out Basement Apartment With Separate Entrance. Lots Of Natural Light. Tenant Has Access To Private Patio Area, Backing Onto Greenspace. Open Concept Layout, Eat-In Kitchen Open To Dining Area And Private Ensuite Laundry. 9 Ft Ceilings. Massive bedroom overlooks private backyard patio! Great Location! Close To All Amenities And All Major Highways (id:57557)
3217 Brigadier Avenue
Pickering, Ontario
Excellent Location Mattamy Built Brand New 4 Bedroom Home Open Concept With Bright And Spacious Rooms. 4 Generous Sized Rooms With 3.5 Baths. Community New Seaton The Whiteville In Pickering. Three Full And One Half Washrooms. Open Concept Living & Dining Room, Hardwood Staircase. Open Modern Kitchen With Large Island. Many Upgrades Including High End Kitchen/Island, QuartzCounters, Flooring, Stainless Steel Appliances. Masters Bedroom With 4 Pc En-Suite , Closet &More (id:57557)
1134 Martindale Boulevard Ne
Calgary, Alberta
Welcome to 1134 Martindale Blvd NE, a fantastic opportunity in Calgary’s vibrant and family-friendly Martindale community. This well-maintained home offers a total of 5 bedrooms and 2 bathrooms, with thoughtful updates throughout. The main floor features 3 spacious bedrooms and 1 full bathroom, while the basement hosts an illegal suite with 2 additional bedrooms, a full bathroom, and a separate side entrance—ideal for rental income or extended family living. Both the kitchen and bathrooms have been renovated, and the flooring has been updated, giving the home a fresh, modern feel. Currently, both levels are rented out, making this a turnkey investment property with reliable income, or a great opportunity to live on one floor and rent the other to help with your mortgage. A double detached garage at the back provides secure parking and added storage. Conveniently located near schools, parks, shopping, and the Martindale LRT station, this home offers a blend of comfort, style, and smart investment potential in one of NE Calgary’s most accessible neighborhoods. (id:57557)
170 Cedar Shores Private
Bracebridge, Ontario
Muskoka Summer Getaway! Sought-after location on year round road with very close proximity to Town of Bracebridge! Level and cleared, west facing, 100' frontage and 0.5 acres - Beautiful stretch of river between High Falls and Wilson's Falls with sandy shoreline and shallow and deep water. Property being sold "as is". Buyers to confirm permitted uses of property with Town. Taxes calculated using mill rate. (id:57557)
756 Cawston Avenue
Kelowna, British Columbia
Lovely investment / holding property / starter home or ripe infill development opportunity in a prime Downtown Kelowna location. This flat 40' x 140' lot is located on the Cawston Multi-use Pathway, a picturesque connection for walkers and cyclists between the Okanagan Rail Trail and downtown. The property offers a lovely southern street frontage and lane access to the rear. The 2 bedroom home is cute and tidy, with modern decor and abundant natural light. Front and back decks are spacious. Both back and front yards are fenced with gated rear lane access providing lots of parking. MF1 zoning offers opportunity for infill redevelopment a short walk from Kelowna's downtown core and waterfront. (id:57557)
539 - 47 Lower River Street
Toronto, Ontario
Welcome to River City! 47 Lower River Street is a fantastic Green building in Toronto's Don West Expansion, surrounded by green spaces and parks. This trendy and modern one bedroom condo is sun-filled with soaring 9' exposed concrete ceilings, and huge windows/sliding door with a Juliette balcony, providing a view of the downtown core and CN Tower. A well designed layout with an open concept kitchen/living room/dining room, engineered hardwood floors, and lovely western exposure for gorgeous sunsets. Amenities include a fabulous outdoor pool and sundeck, BBQ area, 24 hour concierge, party room, guest suites, and a fully equipped gym! Walking distance to the Distillery District, Corktown, Shops, Cafes, Restaurants, George Brown and TMU! (id:57557)
Tbd Queen Street
Huron East, Ontario
Newly created build lot in established mature treed neighbourhood in the cozy and charming town of Brussels. Municipal Bylaw 18.1 PERMITTED USES: Dwelling, single detached; Dwelling, semi-detached with full services; Dwelling, duplex with full services; Dwelling, triplex with full services subject to Section 19.6; Dwelling, quadraplex with full services subject to Section 19.6; Dwelling with supports with full services; Dwelling, converted with full services. Water connection at lot line. Hydro overhead. Natural Gas available. Sanitary Sewer connection requires lateral. Driveway permit responsibility of buyer. (id:57557)
1025 - 25 Greenview Avenue
Toronto, Ontario
Welcome to Tridels prestigious Meridian 2, a luxury 2-bedroom, 2-bathroom condo in the heart of North York featuring a bright and spacious split-bedroom layout, ideal for both end-users and investors. Enjoy an open balcony with unobstructed east-facing views overlooking Yonge Street. Just steps from Finch Subway Station, GO and YRT transit, this prime location offers unmatched convenience with nearby shopping, dining, theatres, parks, top schools, and more. Residents enjoy world-class amenities including a 24-hour concierge, indoor pool, sauna, fitness and aerobics centre, virtual golf, billiards, and a full recreation centre. (id:57557)
427 - 15 Richardson Street
Toronto, Ontario
Experience Prime Lakefront Living at Empire Quay House Condos. Brand New 1 Bedroom Suite with Locker. Located Just Moments From Some of Toronto's Most Beloved Venues and Attractions, Including Sugar Beach, the Distillery District, Scotiabank Arena, St. Lawrence Market, Union Station, and Across from the George Brown Waterfront Campus. Conveniently Situated Next to Transit and Close to Major Highways for Seamless Travel. Amenities Include a Fitness Center, Party Room with a Stylish Bar and Catering Kitchen, an Outdoor Courtyard with Seating and Dining Options, Bbq Stations. Ideal for Both Students and Professionals Alike. (id:57557)
7 Reinbird Street W
Severn, Ontario
Attention investors OR Are you looking to build down the road? Here is a beautiful lot that has the potential to be your future home in the Coldwater area. Come check out this beautiful large lot located downtown Coldwater next to the Tay trail on a newly developed road at the end of West St and awaiting town servicesaw as well as awaiting future development of the road extension. Potentially Natural gas, Hydro, Municipal water/sewer, High-speed internet, & Cable TV. Have an interest well give us a call for further details and to take a look! (id:57557)
29 - 100 Vaughan Road
Toronto, Ontario
Find a spot at your central oasis at 100 Vaughan Road. Close to St Clair W and Bathurst, this spot is ideal for accessing the west end and convenient to downtown while being out of the core. The 1bed unit is spacious, giving you more living space than a studio at a comparable price. The warm finishes in this apartment will be sure to welcome you in. Walking distance to St Clair W subway station, Wychwood farmer's market, Nordheimer Ravine and shopping and dining on St Clair West. (id:57557)
1 Bonaventure Place
Penetanguishene, Ontario
Looking for a great family home within walking distance to schools and parks? This spacious, multi-level, side split could be the one. Featuring 3 spacious bedrooms, living room and large eat-in kitchen w/walkout to the back yard. The lower levels include: a full bath + an additional 2pc bath/laundry rm combo, ++ 2 spacious bonus rooms, a storage room w/entry to the cold cellar, and an additional kitchen, rec room/addn'l bedroom and laundry for extended family or rental potential. The large backyard features a heated, in-ground, saltwater pool, hot tub, and plenty of additional area for playtime. In addition, inside access to a finished shop area from the lower kitchen and an additional room w/2 pc bath accessed from the back yard. So much potential in this spacious family home, the majority of which has just been freshly painted. Don't miss out! (id:57557)
4453 Silverwood Crescent
High Prairie, Alberta
The Best of Both Worlds Acreage Feel, In-Town Convenience!If you've been searching for the peace and privacy of acreage living without giving up the perks of town, this is it. Nestled on a beautifully landscaped, oversized creek-backed lot, this stunning 2,080 sq ft two-storey home offers the perfect blend of space, seclusion, and serenity.From the moment you arrive, the exceptional curb appeal stands out. Lush, overflowing perennials and mature landscaping create a warm, inviting welcome to the front door. Step inside to a thoughtfully designed layout that combines comfort with functionality, ideal for both daily living and entertaining. The main floor features two spacious living areas, each with a cozy fireplace, rich hardwood floors, and expansive windows that flood the space with natural light while framing serene views that bring the outdoors in. At the heart of the home, the oak kitchen boasts a massive center island, an eat-up bar, and a sunlit dining nook that overlooks your private backyard oasis. Upstairs, the primary suite features a walk-in closet and a luxurious en-suite bathroom with dual sinks and a jacuzzi tub, the perfect spot to relax. Two additional bedrooms and a 4-piece bathroom complete the upper level. The fully finished basement adds even more living space, with a rec room, a spacious bedroom with a wet bar, two versatile bonus rooms (perfect for a gym, office, or hobby area), a 3-piece bath, and ample storage. Step outside, and you'll find everything you could want in a yard: a private dining patio, a cozy firepit area, and an expansive lawn perfect for kids, pets, and summer BBQs. Surrounded by mature, thoughtfully placed trees, the yard feels completely private and peaceful, your hidden retreat. With fruit trees, vibrant perennials, established garden beds, and two storage sheds, this is truly a gardener's paradise, offering beauty and practicality at every turn. The heated, finished, double-attached garage provides a great workspace o r year-round parking. With new shingles, hot and cold outdoor taps, and fibre optic internet, this home is as functional as it is beautiful. This home offers the rare combination of acreage-style living in a quiet residential neighbourhood. Don't miss your chance to make it yours—book your showing today! (id:57557)
20 Henry Goulburn Way
Ottawa, Ontario
Superb Stittsville Opportunity! Spectacular 100'x150' lot that could be redeveloped, or get creative with some renovations to make the existing spacious bungalow really shine! Lovely layout with main-floor family room featuring a gas fireplace, eat-in kitchen, four bedrooms above grade including a large primary bedroom with walk-in closet and ensuite bath. Partly finished full height basement with tons of storage. You'll love the gorgeous private lot & especially the full sized inground heated pool. Summertime fun in the sun for sure! Superb location close to Stittsville amenities, yet feels like country living with a quiet tree-lined genteel streetscape. Only a block and a half from the Trans-Canada trail for all you outdoor enthusiasts. Can't be beat at this price! (id:57557)
40 Lillooet Crescent
Richmond Hill, Ontario
Located in the highly desirable North Richvale neighborhood, this well-maintained 4-bedroom, 2-storey home offers a great opportunity for families, investors, or those looking to add their personal touch. Finished basement with separate Entrance. ** one of the biggest floor models expansion from the side , providing spacious kitchen and Living spaces ** Recently spent $$$ on renovations, Newer kitchen and counter tops ,and more... ** This is a linked property.** (id:57557)
209 Murray Street
Brantford, Ontario
Welcome to this spacious and charming century home—an ideal haven for large families or a prime investment opportunity with incredible multi-use potential. With five generous bedrooms, this versatile property can easily be converted into a duplex, thanks to its thoughtful layout and the convenience of having two separate electric meters—one for the main floor and one for the upper level. Step inside and be captivated by the timeless elegance of the main floor, featuring extra-large baseboard moldings and exquisite window casings that add character and warmth. Two separate staircases—front and rear—lead to the upper level, enhancing both functionality and charm. The main floor offers two inviting living areas, perfect for both entertaining and everyday comfort. At the heart of the home, the eat-in kitchen boasts ample prep space, abundant cabinetry, and a sleek tile backsplash—ideal for casual family meals. Step into the four-season sunroom, which could also serve as a sixth bedroom, the perfect spot to savor your morning coffee or simply take in views of your peaceful surroundings. In addition to the eat-in kitchen, the home features a spacious formal dining room—perfect for hosting family gatherings and memorable meals. Toward the back of the home, the cozy family room features a striking wood-burning fireplace and French doors that open onto your private deck. From here, admire your beautifully landscaped backyard and serene green space. Upstairs, you’ll find four well-appointed bedrooms, including a tranquil primary suite with a spacious walk-in closet. Two of the additional bedrooms also include walk-in closets, perfect for keeping everything organized. Outside, a double-wide driveway leads to a detached single-car garage, offering plenty of space for parking and seasonal storage. This unique property blends historic charm with modern convenience and is brimming with possibilities—whether you’re looking for a forever family home or your next investment venture. (id:57557)
146b Bonds Path
Placentia, Newfoundland & Labrador
Welcome to 146b Bonds Path, Placentia. Take in this breathtaking home that features breathtaking views from your very own master bedroom balcony. This house is situated in a cul-de-sac, and just a minute walk to the Placentia Regatta grounds. This property features 4 spacious bedrooms, 2 full bathrooms, and a powder room. The living room features cathedral ceilings, and the open concept living area is perfect for entertaining. The dreamy kitchen features a built-in oven, tv, and a large walk-in pantry. There are plenty of large windows letting in loads of natural light throughout the entire home. The extra large attached garage features a mini-split and two garage bays. And surrounded by a fully landscaped yard with a wrap around, drive-through driveway with 2 separate entry points, this property is very spacious. Whether you are relaxing in the comfort of this home, on the balcony, or in the hot tub, this home is bound to treat you well. (id:57557)
3 Macneil Crescent
Stephenville, Newfoundland & Labrador
Are you looking for a great family home in a quiet neighbourhood? This three bedroom, 2 bathroom home has lots to offer your family. As you enter the side door you come into a porch which leads into the large Family room with Patio doors leading out into the backyard. On this level is a full bathroom, laundry room and an office, which can be used as a fourth bedroom if needed. You go up the stairs from the family room into the Eat-in kitchen which has been beautifully renovated a few years ago. On that level is a formal dining room, the good sized living room with a wood burning fireplace and the front foyer with coat closet. A few more steps up takes you to the three bedrooms and a recently renovated bathroom with a soaker tub and double vanity. A few steps down from the family room is the basement which has a rec room, utility room, walk in pantry and a storage room. You can change things to suit your own personal needs if you want because it is only partially finished. There is a 10 x 12’ storage shed in the back yard but there is room to build a garage if needed. Just outside the patio doors is a concrete patio and around the side of the house is large wooden deck with a privacy fence around it, great for socializing with friends in the summer. There is plenty of room for kids toys, a veggie garden, a fire pit etc. Do not delay your viewing on this one, because it could be just what your family needs. (id:57557)
3627 Westcliff Wy Sw
Edmonton, Alberta
Look no further! Quality & Contemporary Style shows throughout this gorgeous ICONIC home that is ready for sale & is full of show home quality high-end finishing incl. a water feature wall. This 5144 sq ft (7144 sq ft total incl. basement) 2 storey offers 7 bedrooms + 7 fully loaded bathrooms. The main level features in floor heating, Great Room with 20 ft ceiling & Family Room with 11 ft ceiling & bedroom with full bath. The Kitchen has Sub Zero / Wolf appliances, coffee machine, a Huge Spice Kitchen. The 2nd floor has 4 bdrms, all with their own bathrooms & walk-in closets, incl. 2 primary bdrms that are tastefully done with Ensuites that meet all your needs. Plus a huge bonus room. BSMNT is fully finished with LUXURIOUS in floor heating & offers a WINE room, 2 bdrms (1 with full ensuite), SAUNA bathroom, WET BAR, Theatre room, exercise room and rec room. Fully landscaped & close to park. O/S triple garage, exposed aggregate driveway, huge back deck, water fountain & much more. MOVE IN Ready! (id:57557)
14224 78 St Nw
Edmonton, Alberta
Well kept bungalow with a fully finished basement in Kildare community, Larger west facing backyard (649 sq.m) on a quiet street. Very clean home, good floor plan and presentation. Stone fireplace in living room & ensuite bath in large master bedroom. Upgraded, bright main bathroom. Wonderful large country kitchen with new Quartz countertops and lots of cupboard space. The basement is modern and the development is top quality. Close to Schools and Shopping! (id:57557)
2 Northwood Place
St. Thomas, Ontario
Looking for something with easy access to London, 401, lots of Parks and trails? This home is for you. Quiet area on a cul de sac and ravine lot. This home has a gorgeous kitchen, with loads of newer white cabinets. Open concept main floor with a dining room large enough for that huge dining table to entertain on. There is a very generous family room with a large playroom or office area (could be a 4th bedroom if needed). There is a great man cave on the lower level, great for gaming or a theater room, the possibilities are endless. Gas furnace, central air and on demand water heater are only a couple years old. Dont miss this private oasis to call your own. (id:57557)
7 & 8 - 525 First Street
London East, Ontario
Discover Units 7 & 8 at 525 First Street! With approximately 4,400 sq ft of flexible industrial space available for lease in East London. Located on a high-exposure corridor with excellent visibility and access, this space is zoned LI1 Light Industrial, supporting a wide range of uses including light manufacturing, warehousing, and service-based operations. Features include air conditioning, signage opportunities, and proximity to Hwy 401, London Airport, and Argyle Mall. A great option for businesses seeking a functional and accessible location to grow. Pictures are from before the current tenant took possession of the unit. Contact us today to schedule a viewing or get more details. (id:57557)
82 - 1990 Wavell Street
London East, Ontario
Big, Bright & Beautiful 3 level townhouse with great open views to the east from the main living space! Most flooring was replaced in May 2025, and most of the unit has been freshly painted. Sunny kitchen has been updated with extra cabinets installed as a pantry/coffee bar, along with a central island, and newer backsplash. The ground level offers an inside access to the garage, lots of storage space, and a lovely family/hobby space with oversized sliding doors to the private patio area. Super spacious bedrooms on the upper level, all with large east/west facing windows! Excellent private location within the complex! Super walkable to the Argyle shopping district, Library, Arena & Clarke Rd Secondary School! (id:57557)

