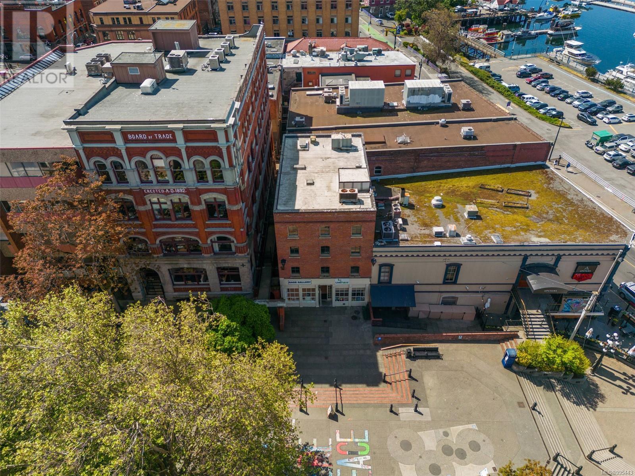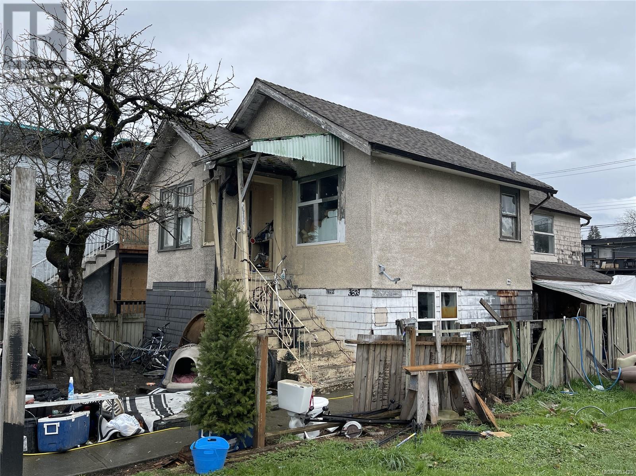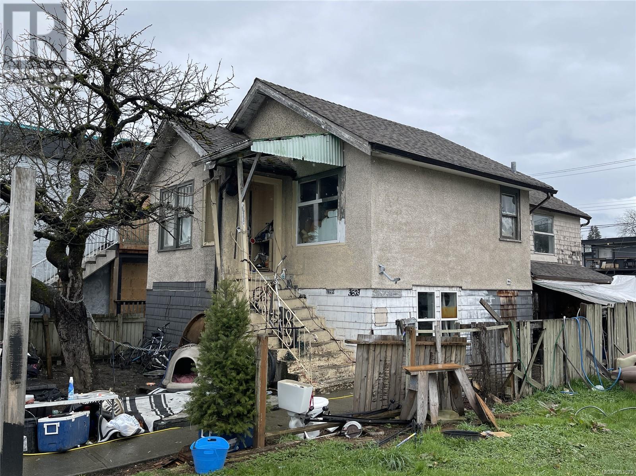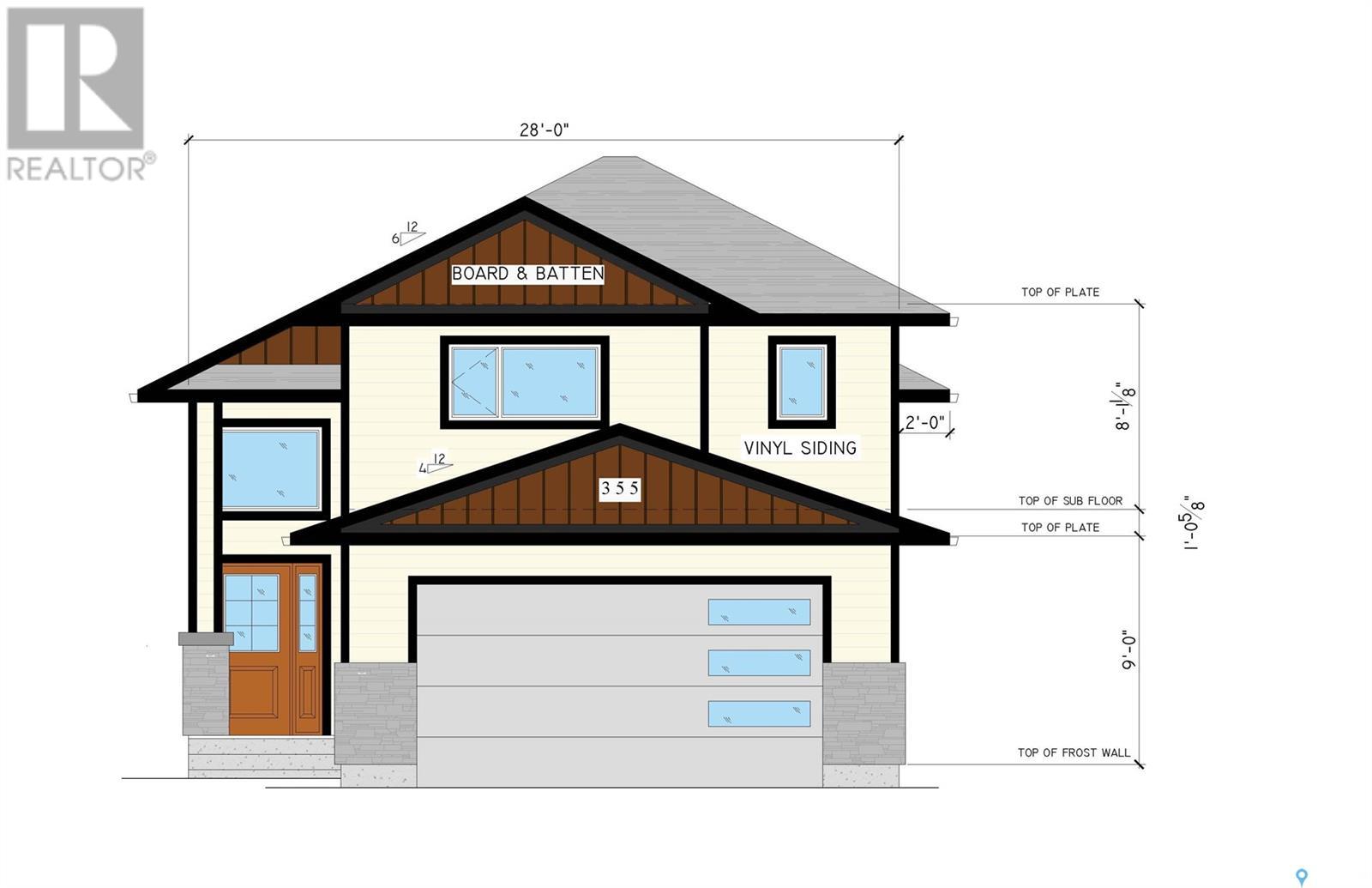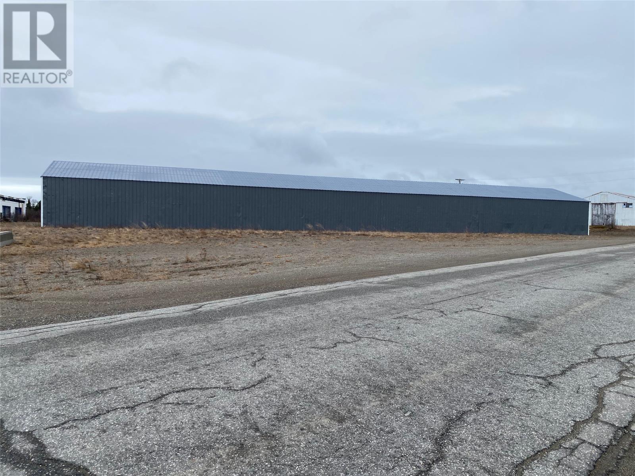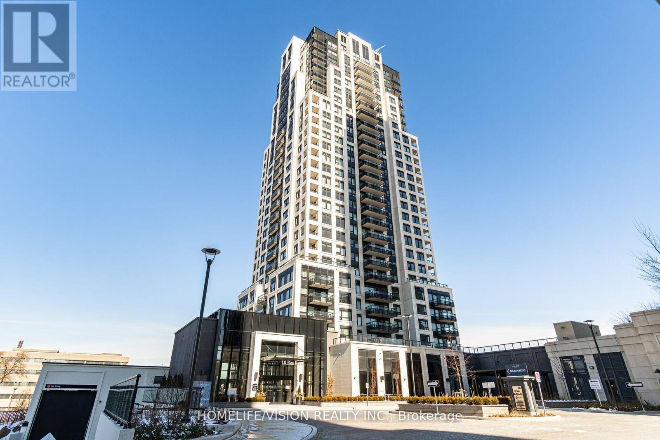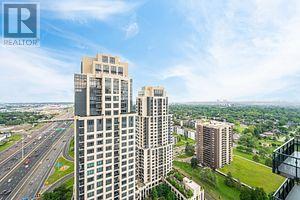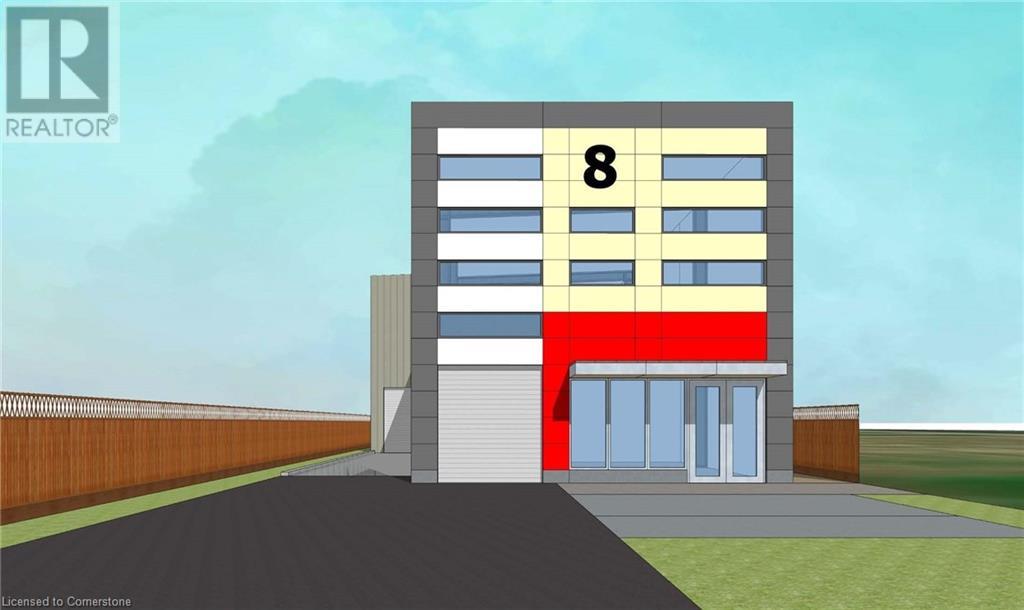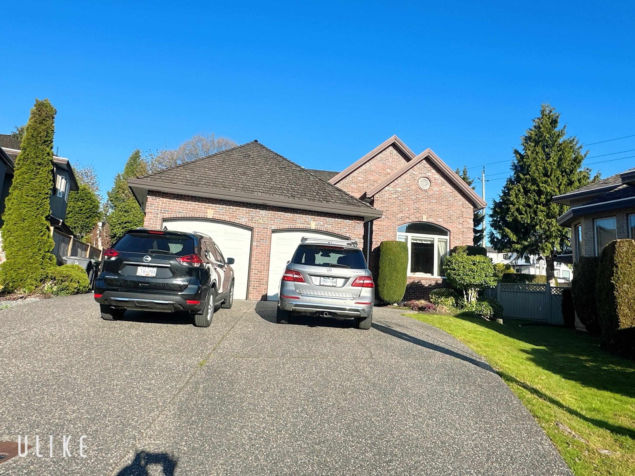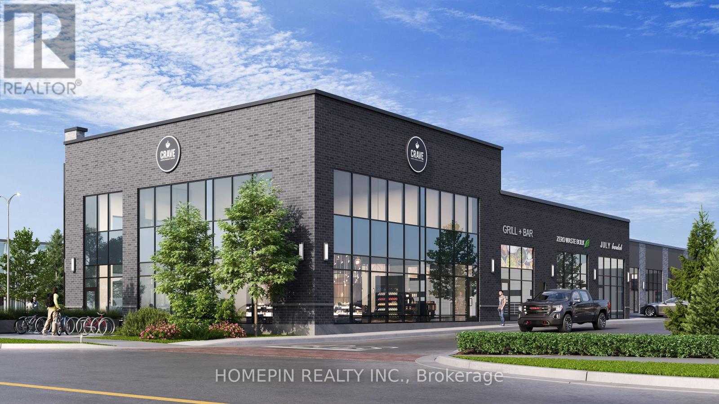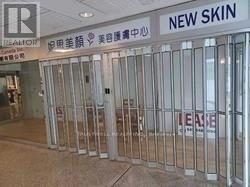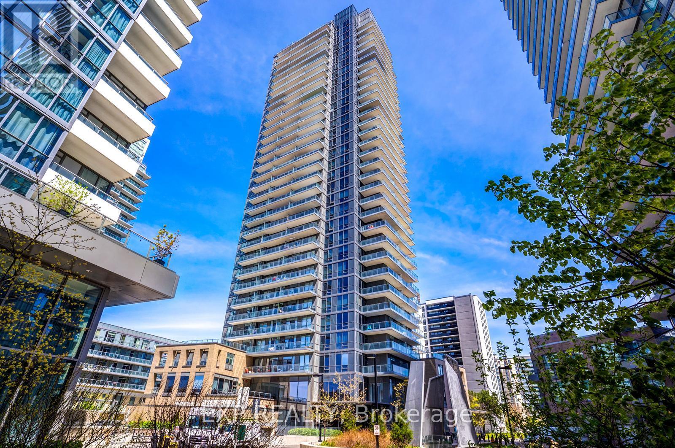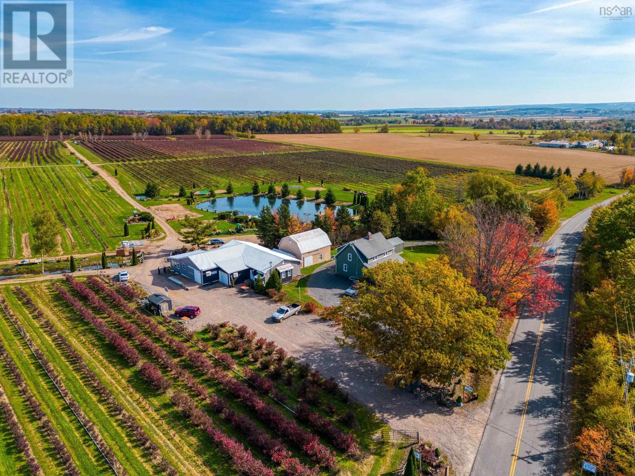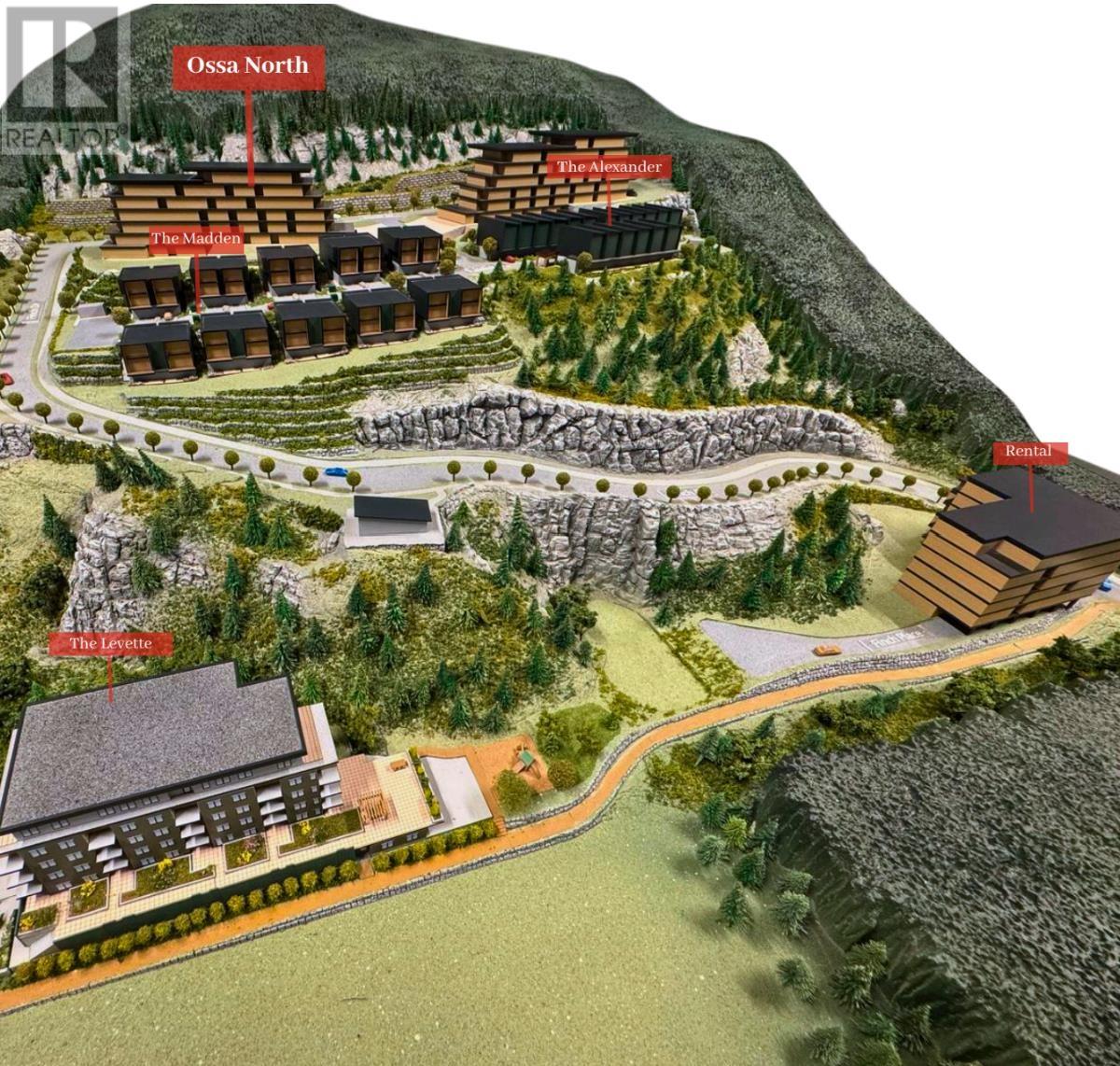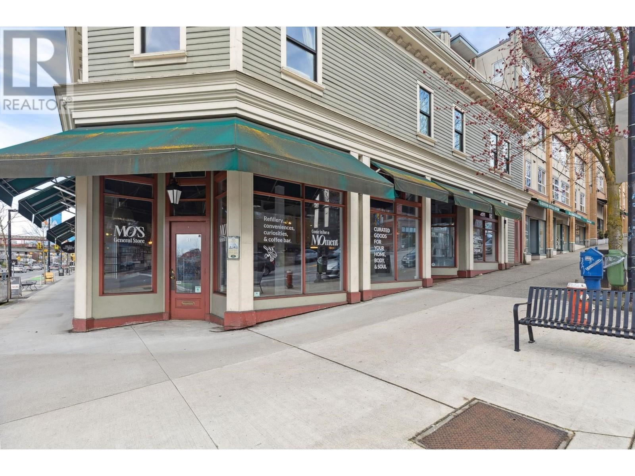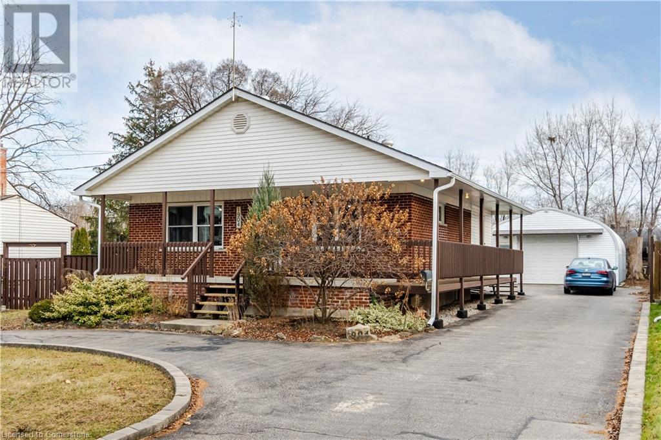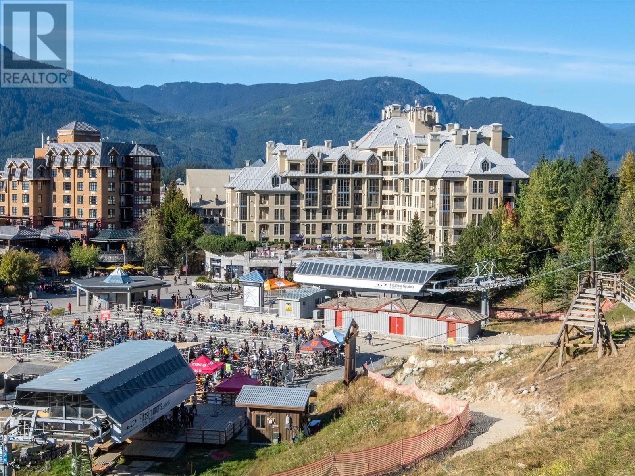283 Goulette Point Road
Charlo, New Brunswick
This stunning two-storey home, built in 2021, is tucked away in the charming seaside community of Charlo and offers the perfect blend of modern living and coastal tranquility. With three bedrooms, two full bathrooms, and an open, airy layout, this home is ideal for families, retirees, or anyone dreaming of space, style, and a connection to nature. The main floor welcomes you with soaring ceilings, sun-filled rooms, and an effortless flow between the living, dining, and kitchen spaces. A tucked-away office area creates the perfect corner for remote work or quiet study. Upstairs, youll find all three bedrooms, plus a bonus room that could easily be transformed into a fourth bedroom with the addition of a window and closet. But the real magic of this property lies just outside. Step out onto the spacious composite deck where you'll find an above-ground pool surrounded by thoughtfully designed outdoor spaces, including an accessory building with its own poolside bathroomperfect for summer guests. On the other side of the pool, a covered area offers the perfect opportunity to create your dream outdoor kitchen, making this home a true entertainers paradise. A cement sea wall protects the shoreline and adds a sense of permanence and peace of mind. The backyard is fenced and backed by trees, giving you both privacy and a cozy retreat feel. A 5-foot crawl space provides convenient access and extra storage without the upkeep of a full basement. (id:57557)
200 19 Bastion Sq
Victoria, British Columbia
We Can Work It Out! Looking for a space where history meets modernity? Step into this charming, fully updated 2nd-floor office in the heart of Bastion Square. Whether you're a small team or a growing business, this space has what you need to work it out in style! Key Features: * Historic red brick building from 1885 *Self-contained floor with a unique blend of old-world charm & contemporary finishes *Coffee prep area for fuelling the team *Private washroom for added convenience *Private office(s) & open-plan areas to suit your needs *Beautiful views of Bastion Square, with a vibrant ambiance *Prime downtown location near seaplanes, shopping, restaurants & public transport Flexible lease terms (2+ years), so let's work it out and find a solution that fits your business. Ready to make this iconic space your new office? Schedule a viewing today! (id:57557)
3623 4th Ave
Port Alberni, British Columbia
Investment opportunity. Centrally located up and down duplex, separately metered with 2 bedrooms up and 2 bedrooms down. Level lot zoned C3 Service Commercial offering a multitude of opportunities. All measurements are approximate and must be verified if important. (id:57557)
3623 4th Ave
Port Alberni, British Columbia
Investment opportunity. Centrally located up and down duplex, separately metered with 2 bedrooms up and 2 bedrooms down. Level lot zoned C3 Service Commercial offering a multitude of opportunities. All measurements are approximate and must be verified if important. (id:57557)
1163 King Avenue
Bathurst, New Brunswick
Great Potential with this large building lot on King Ave. Two PID numbers gives you access from King Ave, as well as Church St. Lot on Church St. has water and sewage connections. With 1.5 Acres combined, this is a great opportunity for developers. With proper zoning, This would be a great location for a multi-unit residential building, or keep it for yourself and build your dream property. Conveniently located down town and close to all amenities. Realtor is related to seller. (id:57557)
355 Sharma Crescent
Saskatoon, Saskatchewan
This stunning 1620 sq ft modified bi-level home, located in a desirable neighborhood of Aspen Ridge , this house will be completed by 31st July,2025 is the perfect blend of comfort, style, and functionality. With its spacious layout, modern finishes, and plenty of natural light, this home is ideal for growing families or anyone looking to enjoy the best of Saskatoon living. The main living area offers an open floor plan with large windows that allow for plenty of natural light, Perfect for entertaining or relaxing. Main floor features water proof laminate flooring. This home comes fully equipped with all major appliances for both the main house and the suite, including a washer/dryer, 220 volt Plug for Gas Stove in Main floor Kitchen and in Basement Kitchen .The master bedroom is a private retreat with a walk-in closet and a large en-suite bathroom featuring a 2 separate sinks and standing shower. Two more well-sized bedrooms provide plenty of space for children, guests, or a home office. Double attached Heated garage for convenience and additional storage. Another great feature is Partially covered Deck to enjoy outdoor BBQ. Stay comfortable year-round with central air conditioning. Situated in a quiet and family-friendly neighborhood, close to parks, schools, shopping, and more. This house comes with additional features as 2 bedroom basement suite as a mortgage help. Call your agent today to discuss. GST & PST is included in the price and SSI rebate will go to builder as well. House is fully covered by Progressive New Home Warranty. All the measurements are taken by the Blue prints, Buyers and buyer agents to verify measurements. (id:57557)
1303 Matheson Boulevard E
Mississauga, Ontario
Approximately 950 sq ft of commercial space available for lease within a shared unit. Beautifully renovated with porcelain floors, insulated walls and ceiling, freshly painted walls and impeccably clean. Minutes away from hwy 401, 403, 407 and accessible to public transit. The space includes two private offices, one washroom and a reception area. A kitchen space can be built if necessary. There is also a meeting room that can be provided but is negotiable. Ideal for professional use such as an accountant, mortgage broker, or similar office-based businesses. Tenants are required to obtain their own insurance. Separate entrance is provided and a separation wall can be built if preferred. (id:57557)
5 Michigan Drive
Stephenville, Newfoundland & Labrador
Very well maintained building consisting of 8000 sq ft of open warehouse space. Located in Stephenville's Industrial area .....this building is great for storage for your business or make some money and rent storage space for summer vehicles being stored for the winter. Or lease out the whole building and it would pay for its self. Purchase price is HST Applicable (id:57557)
403 - 10 Eva Road
Toronto, Ontario
Welcome to Evermore at West Village, This Luxury 2 Bedroom 2 Bath Condo Suite In Tridel's Open Living Space And 8 Ft Ceiling With Spacious And Private Balcony. This Suite Comes Fully Equipped With Energy Efficient 5-star Stainless Steel Appliances, In Suite Laundry With Built-in Storage. Parking And Locker Included. (id:57557)
Ph08 - 10 Eva Road
Toronto, Ontario
Welcome to Evermore at West Village, This Pent House Corner Unit 2 Bedroom 2 Bath Condo Suite In Tridel & Open Living Space, Unique Layout With Spacious And Private Balcony. This Suite Comes Fully Equipped with Energy Efficient 5-star Stainless Steel Appliances, In Suite Laundry with Built-in Storage. Parking And Locker Included. (id:57557)
12208 Mclaughlin Road
Caledon, Ontario
Luxury Living in Caledon. This corner lot, end-unit, townhouse feels better than a semi! House is loaded with features! Spacious, Bright - filled with lots of natural lighting, 3 STOREYS + Basement(awaiting your personal touch),Hardwood Floors Thru'out (except Bedrooms),4 Bathrooms (2 Full, 2 Powder Rooms). Hardwood Staircase with iron pickets. Ground Floor Offers Spacious Foyer with double door entry to the house, Sitting/Living Area, walk-in closet, a Powder room, Laundry Room/Mud Room, Entry to Double Car Garage. Main Floor Featuring Upgraded Modern Eat-in-kitchen W/Pantry Cabinets, Living/Family room with huge balcony, fireplace, perfect for entertaining. Primary Bedroom Comes With Ensuite & balcony, walk/in closet,3 Good Size Bedrooms. No sidewalk. Excellent location. (id:57557)
8 Oriole Avenue
Stoney Creek, Ontario
SELF STORAGE WAREHOUSE - TO BE BUILT - Now is the time to have constructed to your internal layout & company finishes. Site Plan Application to construct a 2-storey (35FT tall) self-storage warehouse with a total GFA of 17,491 SQ FT, inclusive of 667 SQ FT office space and has been approved. Check the location, with highway access and in proximity to large residential areas. Building permit plans will be submitted to the city shortly. (id:57557)
9493 163 Street
Surrey, British Columbia
Custom built quality and very well cared large house located in aquite neighbourhood at Fleetwood area. Easy access to Highway 1 and highway 15/17. Close to schools, parks, transit and shopping centres. A must see property. (id:57557)
#2 - 2181 Mcnicoll Avenue
Toronto, Ontario
M2 Square offers prime retail spaces and cozy eateries, designed to cater to the diverse needs of businesses and customers alike. With a focus on modern aesthetics and functional design, M2 Square provides the perfect backdrop for your business to flourish. Prime location for restaurant, cafe, retail, or other service-related business! 18' ceiling height.Steps from Milliken GO-train station, commercial district, and high-density residential districts. (id:57557)
251&265 - 222 Spadina Avenue
Toronto, Ontario
Two units combined on the second floor in the Chinatown Centre indoor mall. Corner unit facing Spadina Ave. Have the water sink inside. Can be used for Spa, Hair Salon or Many other uses. Gross Rent. Tenant only pays own hydro. Owner pays Property Taxes & Condo Maintenance Fee. (id:57557)
1010 - 56 Forest Manor Road
Toronto, Ontario
**Full Of Light**Cozy**Safe**Secure**Highly Desired Family Neighbourhood**5 Min To Hwy 401**6 Min To Shopping Centers**Ideal Home For First Time Buyers**Rental Alternative**Open Concept **Great Layout**Movable Island**High Quality Laminate**Balcony With Great View** (id:57557)
1279 Sherman Belcher Road
Centreville, Nova Scotia
Turn-Key Highbush Blueberry Farm. 3rd largest in NS. Situated on 47 acres, it is also the oldest in NS. 33 acres are not quite mature and will continue to grow. 8 acres average 4 years old (takes 15 years in NS for a bush to mature) and 2 acres are available to plant, leaving 4 acres of 3 stocked ponds and buildings. 40+ bushes from 1944 which produce well, if pruned properly, bushes will produce for well over 100 years. Nice self-contained apartment on-site, blueberry sorting and packing room, large cooler, all the equipment you need to continue on. Approximately 3.7 million in assets / land value. Like any farm, yields have been unpredictable, but enough to keep this owner in business since 92'. (id:57557)
Highway 5
Rural Cardston County, Alberta
Views and location in one package! This lot is ready for your building ideas and would suit a walk out basement. Sit on your front deck and enjoy the mountains all the way from Chief Mountain to Spread Eagle mountain. The property is just 6 km from Payne Lake Provincial Park and 10 minutes to The Waterton Lakes National Park gate. Get away from city life anytime you want with this property only 2.5 hours from Calgary. (id:57557)
200 2027 Solar Way
Squamish, British Columbia
Welcome to Ossa North at Finch Drive ' an award winning boutique development inspired by nature and powered by carbon-free energy. We are pleased to present a rare opportunity to OWN retail/office space on the 2nd level with spectacular views. Ossa North is situated at the top of Finch Drive that connects seamlessly with forests and trails - and recently awarded GEORGIE award for best environmental initiative and best energy labeled homes. This unit supports a variety of retail uses including possible food & beverage establishments. Estimated Completion Q4/2027. (id:57557)
51 Lonsdale Avenue
North Vancouver, British Columbia
Prominently situated at the intersection of Lonsdale Avenue and West Esplanade, the subject property offers 2,169 square feet of prime retail space plus a 700-square-foot bonus mezzanine storage area. Featuring high ceilings, extensive glazing, and an abundance of natural light, this unit provides exceptional exposure with frontage on both major thoroughfares. Steps from Lonsdale Quay and surrounded by a dynamic mix of residential, retail, and commercial developments, the property benefits from consistent pedestrian and vehicular traffic. Please note: Food and beverage uses are not permitted. Available for purchase or lease. Contact the listing agent for further details. (id:57557)
1904 Balsam Avenue
Mississauga, Ontario
Charming Detached Bungalow in the Highly Sought-After Lorne Park Neighborhood!This well-maintained home features a bright kitchen with a cozy breakfast area, separate living and dining rooms, and a spacious primary bedroom with a mirrored closet. Enjoy stylish laminate flooring throughout. Conveniently located near top-rated schools, beautiful parks, the lake, transit, and highways, with easy access to the GO Station and QEW. Includes a large, private backyard-perfect for relaxing or entertaining!Also Potential to Build Your Dream Home Up to 4,500 Sq Ft on the Same Lot! Preliminary drawings and surveys have been professionally completed and are ready for submission to the city for approval. The seller has already invested $50,000 in design and planning to help bring this vision to life. (id:57557)
62 Waterford Road
Chestermere, Alberta
*OPEN HOUSE APRIL 27 12PM-3PM* A testament to luxury and comfort, boasting a spacious 7-bedroom layout, 5 full bathrooms, a bonus room, spice kitchen, home theater, main floor office, and a master bedroom suite complete with a walk-in closet. Nestled in a serene neighborhood, this residence offers the epitome of contemporary living with its elegant design and thoughtful amenities. As you enter through the grand foyer, you are greeted by an ambiance of sophistication and warmth. The main floor unfolds graciously, revealing a meticulously crafted main floor office, ideal for those who seek a dedicated workspace or a quiet retreat for reading and contemplation. Beyond the office lies the heart of the home – a sprawling living area that seamlessly integrates the gourmet kitchen, dining space, and family room. This open-concept layout is perfect for entertaining guests or enjoying cozy family gatherings. The kitchen is a chef's dream, featuring high-end appliances, custom cabinetry, and a large center island that doubles as a breakfast bar. Whether you're preparing a casual meal for the family or hosting a lavish dinner party, this culinary haven offers both style and functionality with the spice kitchen. For those seeking relaxation and rejuvenation, the master bedroom suite is a sanctuary unto itself. This lavish retreat boasts ample space, abundant natural light, and a luxurious en-suite bathroom with dual vanities, a soaking tub, and a separate walk-in shower. The pièce de resistance? A generously sized walk-in closet that promises to fulfill every fashionista's storage needs. Each bedroom is thoughtfully designed with comfort and privacy in mind, providing a tranquil haven for rest and relaxation. But perhaps the crowning jewel of this magnificent property is the state-of-the-art home theater, where you can immerse yourself in the ultimate cinematic experience without ever leaving the comfort of home. Whether you're hosting a movie night with friends or enjoying a quiet evening with loved ones, this dedicated space is sure to impress even the most discerning cinephile. Outside, the expansive backyard beckons with its lush landscaping, sprawling lawn, and patio area – the perfect setting for al fresco dining, outdoor entertaining, or simply basking in the natural beauty that surrounds you. In conclusion, this stunning property offers a rare opportunity to experience the height of luxury living. From its spacious layout and thoughtful design to its abundance of amenities and impeccable craftsmanship, every aspect of this home has been meticulously curated to exceed your expectations. (id:57557)
218 4320 Sundial Crescent
Whistler, British Columbia
Whistler Mountain lays at your feet at the Pan Pacific Mountainside, ideally situated at the base of both gondolas. Prime ski-in/ski-out access is ideal for the snow enthusiast, or unwind by the pool overlooking the vibrant village for a more relaxed Whistler experience. This well-appointed studio features a full kitchen, dining area, three piece bathroom with soaker tub, and cozy fireplace, making it a perfect retreat while still allowing for revenue potential. Take advantage of the hotel facilities including a 24 hour concierge service, outdoor heated pool, hot tubs, shops and the Dubh Linn Gate Pub and Restaurant. Phase II zoning allows for up to 56 days of personal usage a year. (id:57557)
1140 12 Avenue Se
Slave Lake, Alberta
Available now!! One of the biggest serviced lots in the Southeast of Slave Lake. This massive 10,000 sq. ft pie shaped lot is zoned R1D - Detached Dwelling / Mobile Home. You can build your own home or move a modular or mobile onto this beautiful lot. The lot has all the essential municipal services: gas, power, water and sewer. It comes fully fenced, with several medium size trees on the west border and the whole lot is completely landscaped with a full lawn. This developed lot sits in quiet corner of town, near the walking trails, lots of space between neighbors and is green spaced in the back of the lot. This serviced town lot is affordable, in a great location and available at a great price!! (id:57557)


