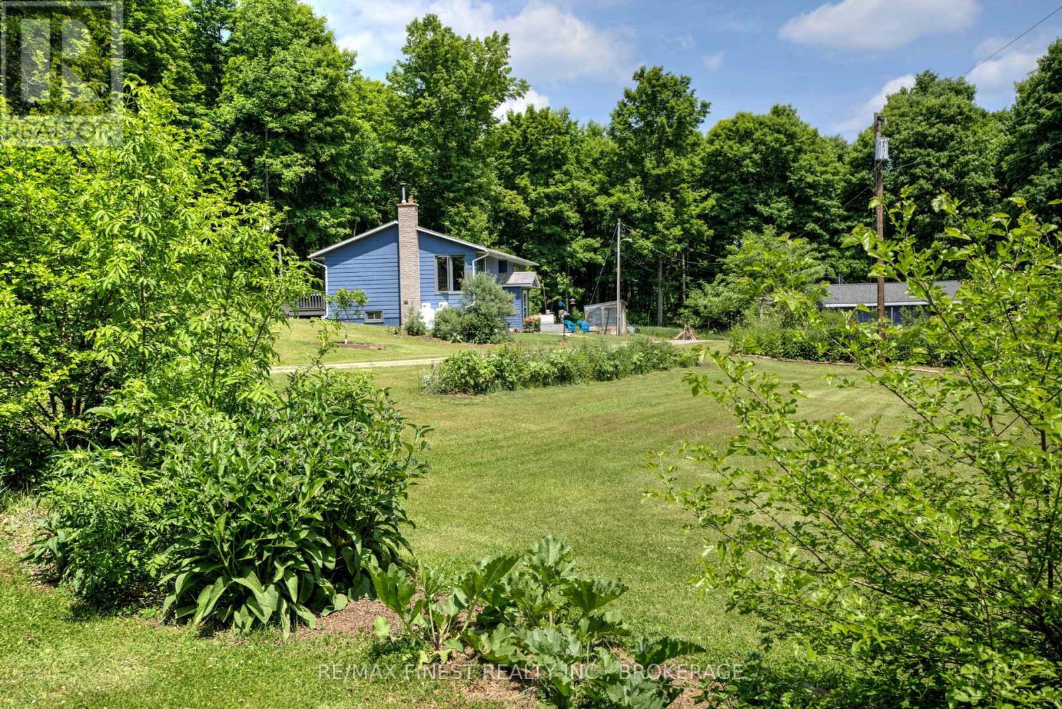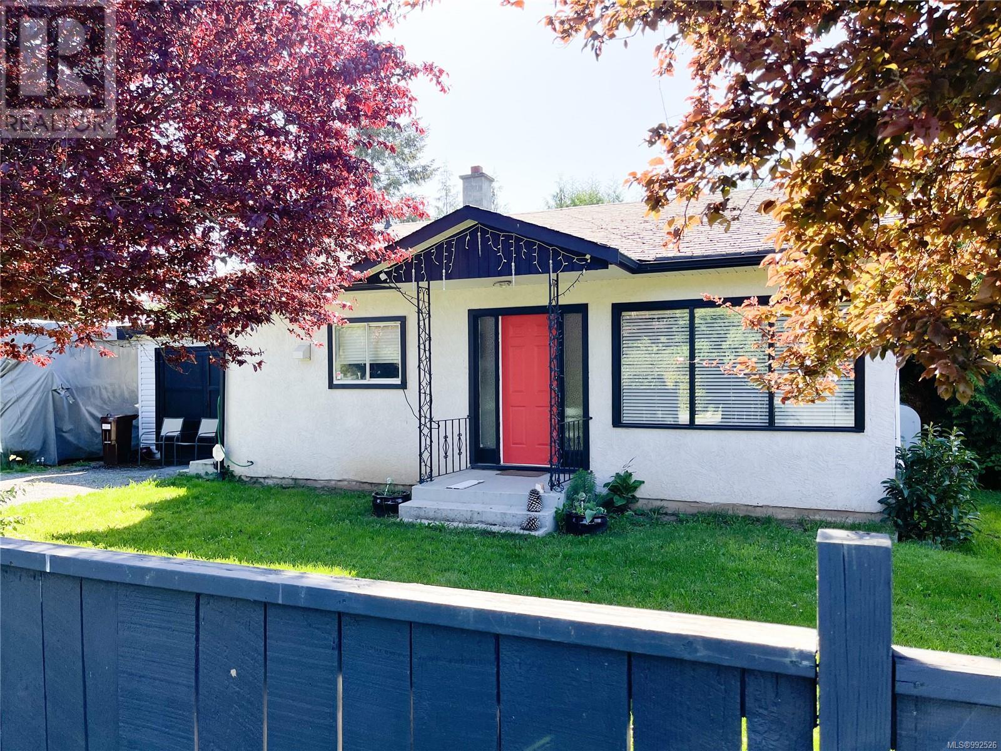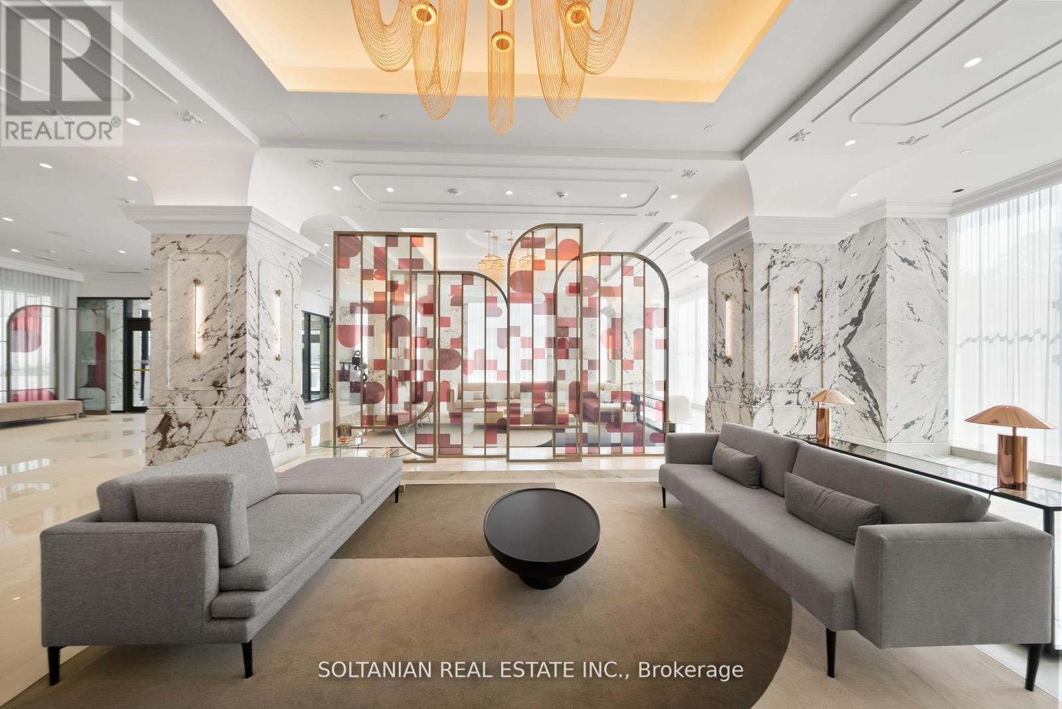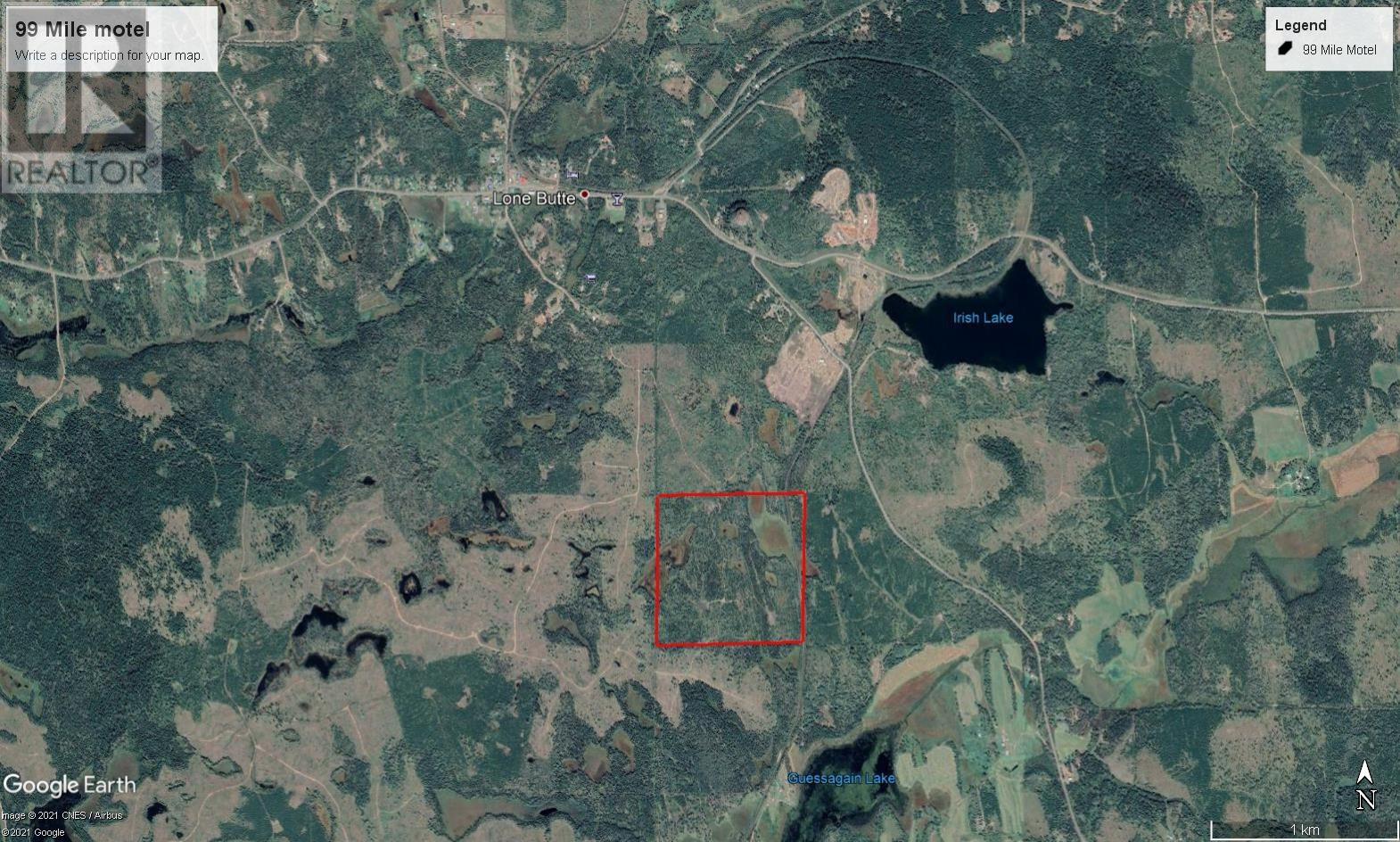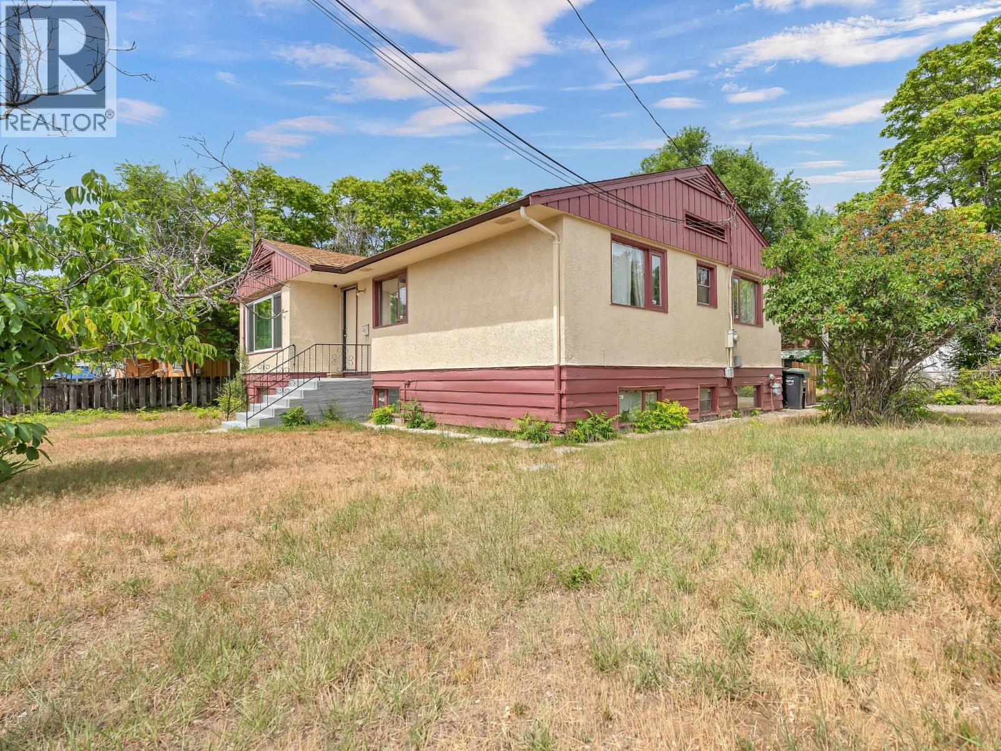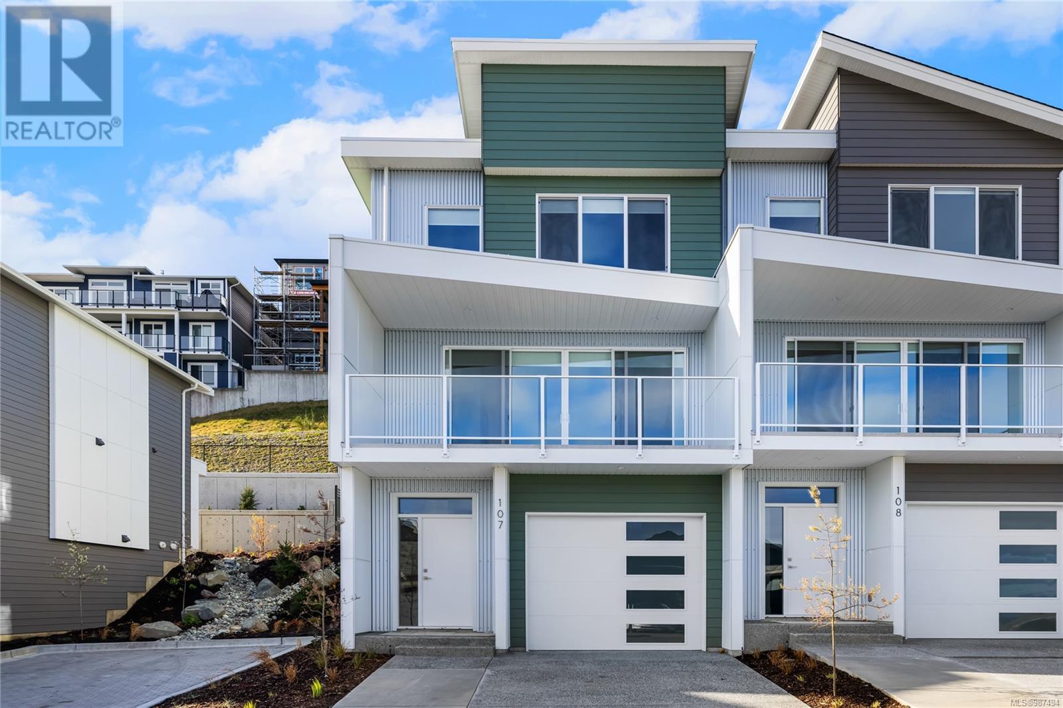1534 Ardoch Road
Frontenac, Ontario
Welcome to 1534 Ardoch Road. This remarkable 416-acre property isn't just a home; its an invitation to live sustainably and in harmony with the land. Set back from the road, the beautifully renovated raised bungalow offers 3 spacious bedrooms and 2 modern bathrooms. Recently renovated, the home is bright and welcoming, windows, and updated flooring were replaced throughout the home. A wood cookstove in the kitchen not only adds rustic charm but also offers cozy, practical heat and a traditional cooking option. Step outside and you will discover the true magic of this property. Over the past eight years, the land has been thoughtfully transformed into a thriving food forest. Fruit and nut trees, edible perennials, berries, vegetables, herbs, and medicinal plants grow across the property creating a sustainable food source for years to come. Whether you're harvesting apples and Asian pears, gathering elderberries, or foraging for golden chanterelles in season, every part of this land gives back. Beautiful trails for walking, ATV or snow obile lead through mature forests and ponds. A natural spring that flows year-round which once provided drinking water for the original homesteaders of the property. An abundance of aggregates on-site, and the woodland is dotted with sugar maples perfect for tapping in the spring.The double-car detached garage currently serves as a functional workshop and is wired for a pottery kiln ideal for artists, tinkerers, or small-scale homesteaders. Located on the border of North and Central Frontenac you are surrounded by a network of lakes, trails, and crown land, making it easy to explore the regions wild beauty right from your doorstep.Whether you're dreaming of a hobby farm, an off-grid retreat, or simply a quieter way of life this property offers the space, infrastructure, and biodiversity to make it a reality. Please reach out to listing agent for full list of plants and trees. (id:57557)
505 Riverhills Way W
Lethbridge, Alberta
Here it is… the Riverstone home you’ve been waiting for! Welcome to The Tahoe by Cedar Ridge Homes… a well thought out bi level design built with all different kinds of home owners is mind as the primary bedroom is on the main floor! The main floor features a foyer with walk in closet, and then up a few stairs in to your lovely open concept living and dining area. The kitchen has an island and a corner pantry too. The primary bedroom has a walk in closet, and a gorgeous ensuite with free standing tub, custom shower, a huge vanity, and a water closet. The laundry is even conveniently located just outside the primary bedroom, and a half bath is nicely tucked away from your main living area. Everything you need is on the main floor! A few stairs up from the main floor and you have two more bedrooms, both with walk in closets, and a full four piece bathroom to round off this floor. The basement is open for future development with space for two more bedrooms, another four piece bathroom, and a huge family room to host your friends! Outside you’ll love that the deck is already built for you, and there is a great size true double garage. Located in the highly sought after Riverstone community with easy access to incredible schools, parks, a beautiful pond with fishing, restaurants, groceries, churches, and all amenities. Come see this perfect home that will tick all your boxes! (id:57557)
1231 Tumbleweed Avenue
Pincher Creek, Alberta
Welcome to this beautifully crafted, custom-built 2-storey home, offering over 3,100 sqft of total living space across three levels. Situated on a spacious 7,744 sqft corner lot, this well-built property blends quality, comfort, and convenience in one exceptional package.Step inside to a grand entrance with a spacious foyer and soaring ceilings that create a lasting first impression. The main floor features a bright and expansive kitchen with ample countertop space perfect for both entertaining and everyday living.Upstairs, the spacious primary bedroom serves as a true retreat, complete with a large 4-piece ensuite and Walk-in closet. With a total of 5 bedrooms, 3 full bathrooms, and a convenient half bath, there’s plenty of room for family and guests.The developed basement adds even more versatile living space, featuring two bedrooms, a den, a Large storage/utility space and a bathroom. Outside, you’ll find a beautifully landscaped backyard, a 20x20 attached garage, and a park behind the home. Conveniently located close to shopping and amenities, this home offers both lifestyle and location.Don’t miss your chance to own this exceptional family home in a desirable neighbourhood! (id:57557)
1193 Dignan Rd
Central Saanich, British Columbia
Development Property. Nice and level 100'X120' Lot near the end of a quite cul-de-sac. Central Saanich has designated the street in the new OCP as Multi-Unit Residential with an indication that they desire apartments/Condos or higher density townhouses. The current owner proposed 8 Townhomes in 2021 but Council wasn't certain if they wanted that or higher density as the OCP was in review at that time. Plans for 8 townhome units are available with the purchase as is Survey, Engineering report, Arborists Report and more. Currently the property is tenanted. This property is ideally to be sold as a share sale of the company (BC1111042) that holds this asset. This is the sole asset of the company with no liabilities. This is a great developer project or hold for larger land acquisition (id:57557)
304 - 10 Inn On The Park Drive
Toronto, Ontario
Experience elevated living in this brand-new, ultra-luxurious 3-bedroom, 3-bathroom corner suite at Chateau Auberge on the Park by Tridel. Spanning 1,721 sq ft, this exceptional residence offers expansive, light-filled living with a private terrace overlooking serene ravine and parkland views. Includes 2 side-by-side parking spots next to the elevator and one locker offered in the price! Soaring 9-ft ceilings, engineered hardwood floors, and French-inspired interiors create a timeless, sophisticated atmosphere. The open-concept layout flows seamlessly into a chef-inspired kitchen with built-in Miele appliances, a waterfall-edge island, and custom cabinetry, blending function with style. The thoughtful split-bedroom floor plan ensures privacy, ideal for both entertaining and personal comfort. The primary suite is a serene retreat featuring 2 closets one walk-in and one mirrored closet and a spa-like 5-pc ensuite with a double vanity, glass shower, and upscale finishes. 2 additional bedrooms include mirrored closets and access to two more full baths. Ensuite laundry and ample storage complete the layout. Set beside Sunnybrook Park and surrounded by trails and green space, Chateau Auberge offers unmatched natural beauty and urban convenience. Enjoy 24-hour concierge, an indoor pool with ravine views, a state-of-the-art fitness centre, and elegant social lounges including a designer party room. Minutes to upscale shopping, transit, dining, and prestigious neighbourhoods like the Bridle Path and Hoggs Hollow. Luxury by nature. Sophistication by design. Welcome home. (id:57557)
Dl 3830 Lone Butte
Lone Butte, British Columbia
155 acres, zoned residential, can be developed into 10 acre parcel. Located in Lone Butte 15 minutes drive from 100 Mile House and 4 hours drive from Fraser Valley. (id:57557)
6050 Easzee Drive
108 Mile Ranch, British Columbia
Great building site located in the 108 Mile Ranch, only 10 minutes from 100 Mile House. 0.78 acres in its natural state gives you the opportunity to bring your dreams to life. 108 Mile Ranch is the "bedroom" community for 100 Mile House. It has its own fire department, 18 hole golf course, extensive network of trails, stores, restaurants, hotel, elementary school and many other amenities. 108 Mile Lake has a popular swimming beach and is well known for its Rainbow Trout fishery. This lot also borders greenbelt area to the south. (id:57557)
17625 W Thompson Road
Prince George, British Columbia
Lovingly developed by one owner over 40 years, 17625 Thompson is a 5.57 acre lakefront retreat at the private end of the lake, with only one neighbour in sight! This charming Jenish chalet-style home built in 2004 by Denny's Woodwork features open-concept living, a stunning river rock fireplace with matching kitchen island and custom kitchen cabinets by Vanway. The spacious loft can easily be converted into two more bedrooms, while the basement office offers space for a guest room or gym. Enjoy a forced air wood furnace with propane backup, a spacious deck with hot tub, a big dock, fire pits, greenhouse, and garden. Peaceful, private, and made for lakefront living. (id:57557)
1300 11th Street S
Golden, British Columbia
Welcome to 1300 11th Street South in Golden, BC — a spacious 4 bedroom, 2 bathroom family home on a fantastic corner lot! With approximately 2000 sqft of living space, this property offers plenty of room both inside and out. The fully fenced yard is a wonderful retreat with mature trees, providing shade, privacy, and space to garden, play, or relax. The recently refinished garage includes a brand new overhead door, ready for your vehicles, gear, or workshop. Inside, you’ll find nice updates including newer windows that bring in plenty of natural light. Cozy up in the cooler months with three fireplaces: a conventional fireplace on the main floor, an insert stove on the lower level, and a freestanding wood stove to keep things warm and inviting throughout the home. The layout also offers great potential for adding a suite on the lower level with its own entrance, making this a flexible investment for the future. This is a great opportunity to own a well-cared-for home in a sought-after Golden neighbourhood. Don’t miss your chance to make this property yours, call your REALTOR® to book your private tour. (id:57557)
233 Granby Avenue
Penticton, British Columbia
**DEVELOPER ALERT** R4-L zoned and SSMUH-compliant—up to 6 units permitted! This corner-lot property at 233 Granby is a premier development opportunity in central Penticton, steps to Main Street and frequent transit. Under BC’s new Small-Scale Multi-Unit Housing framework, lots like this are eligible for up to 6 units—ideal for urban townhomes, fourplexes, or creative mixed housing types (duplex + carriage + suites). The existing home, with suite, is livable and income-ready with potenial for renovation and addition of a carriage house. No rear lane access, but generous 18m frontage supports flexible front-access design. Zoned R4-L, allowing 3-storey height and versatile residential forms. One block to shops, restaurants, breweries, and daily services. Walk or bike to Okanagan Lake, schools, and the farmers market. This location balances lifestyle charm with strategic density potential in a high-demand neighbourhood. A compelling opportunity for developers, builders, or those looking to create a custom multi-unit residence in the heart of Penticton. Buyer to confirm all development details with the City of Penticton. (id:57557)
1 Leith Court
Ancaster, Ontario
Welcome to 1 Leith Court, a charming two-storey home tucked away on a quiet cul-de-sac in one of Ancaster’s most desirable & family-oriented neighbourhoods. Set on a spacious corner lot, this well-maintained property features soaring vaulted ceilings, hardwood flooring, and a bright, functional kitchen that opens onto a private backyard deck—perfect for outdoor entertaining. The main floor also includes a cozy family room with a fireplace and generous living and dining areas. (id:57557)
107 151 Royal Pacific Way
Nanaimo, British Columbia
May qualify for $15,000+ Property Transfer Tax exemption! Welcome to Pacific Ridge! 10 Windley-built homes offering 2380 sq. ft. of luxury living space with exceptional features like gas furnaces, on-demand hot water, durable Hardi siding, quartz countertops, and breathtaking ocean views. All units offer unobstructed primary bedroom views and the main floor views progressively improve as the unit numbers increase. Units 101-105 offer nice views from the main floor, while units 106-110 progressively move from “very nice” to “spectacular”. Each unit includes a spacious lower-level rec room, a main-level open floor plan with access to the patio and flat yard, plus access to the ocean view deck. The upper level has three bedrooms, including a primary bedroom with ensuite and an ocean view walk in closet. Purchase price is plus GST. Don’t miss out on this opportunity for upscale living at Pacific Ridge! (id:57557)

