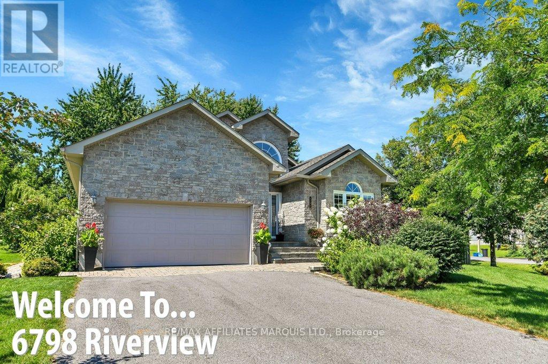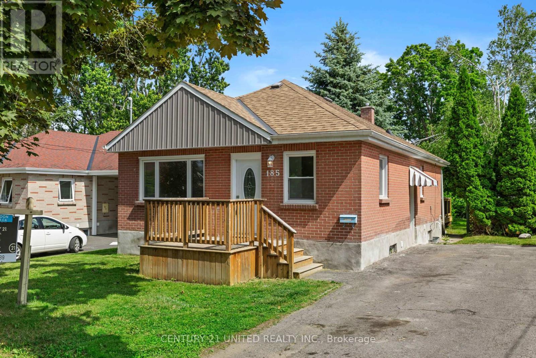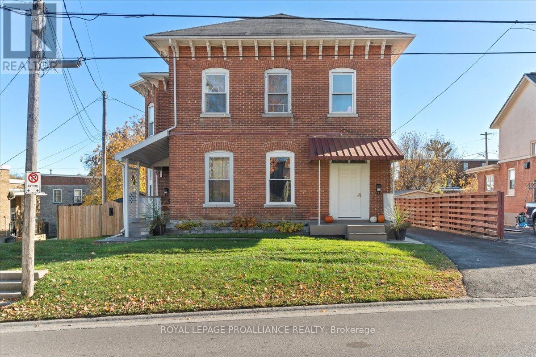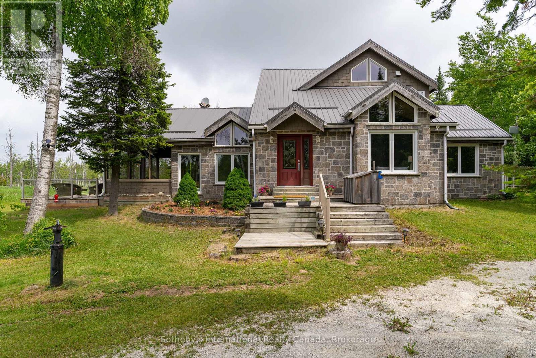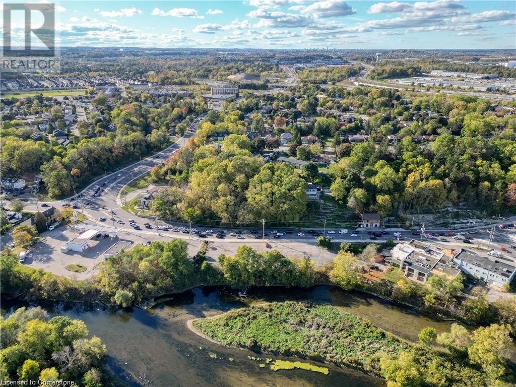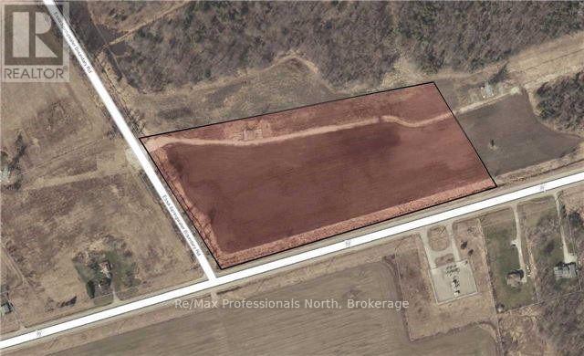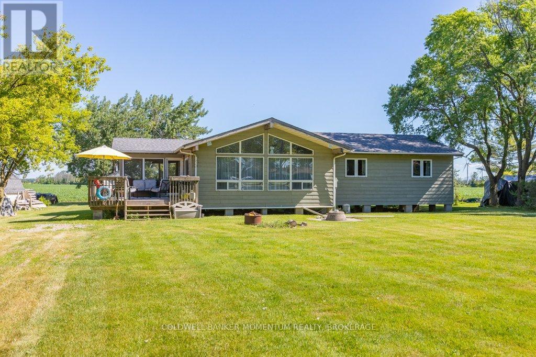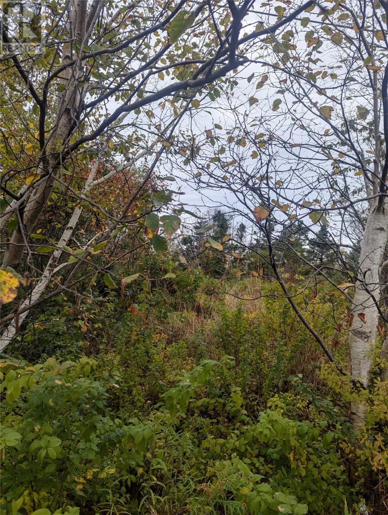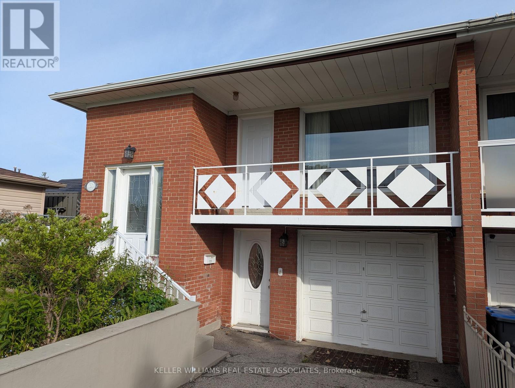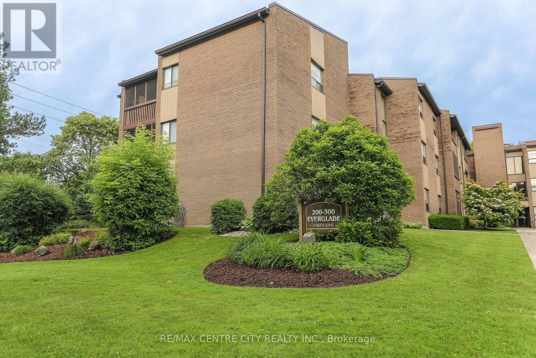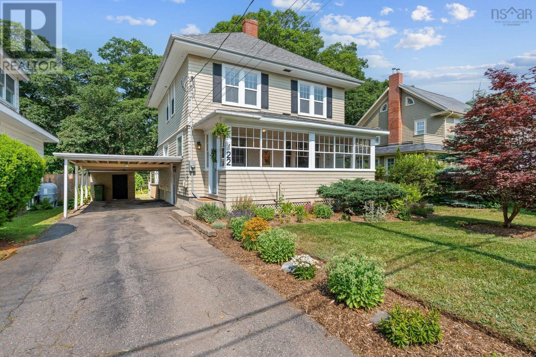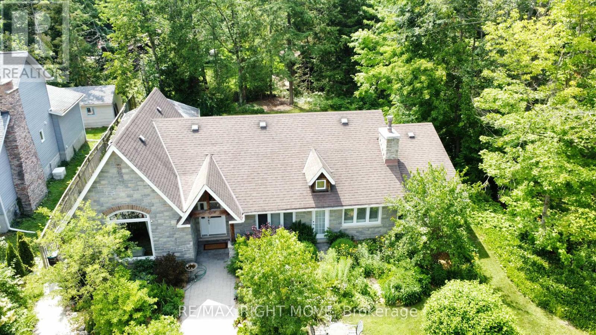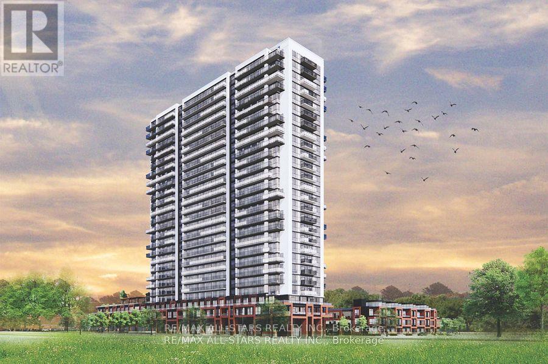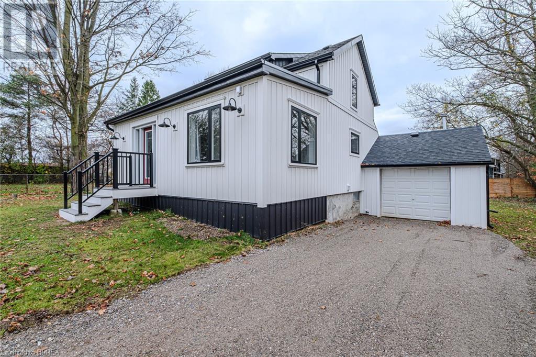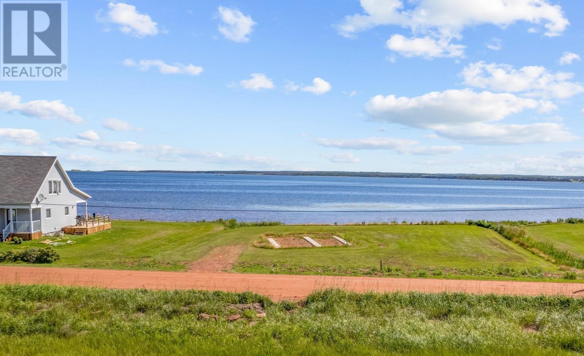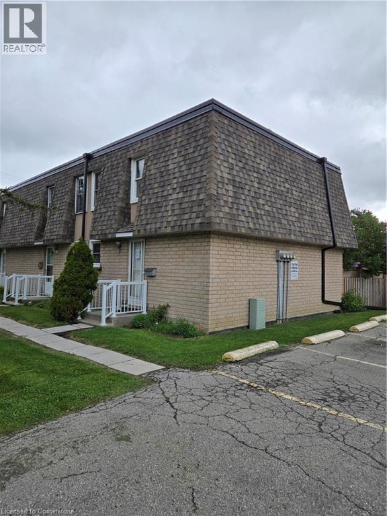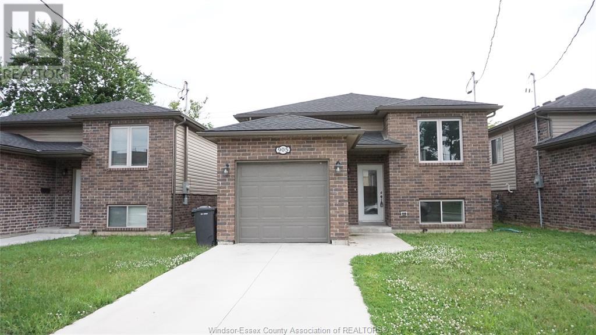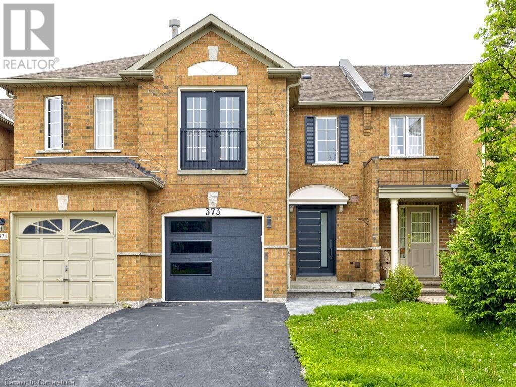36 Blue Jays Way
Toronto, Ontario
Prime Parking Spot Available at 36 Blue Jays Way! Just steps from Toronto's top landmarks like the Rogers Centre, CN Tower, and Ripley's Aquarium. In the heart of King West Entertainment District with easy access to the Gardiner Expy and Lakeshore. One Parking Spot on P2. Legal Description of Parking Space is Level A, Unit 15. (id:57557)
259 Gilridge Drive
Fredericton, New Brunswick
This brand new, reputably built bungalow offers a thoughtfully curated on-level living that blends comfort, style, and functionality. Featuring 3 bedrooms and 2 full bathrooms, including a private primary suite with walk-in closet and ensuite, the layout is perfect for couples, small families, retirees, or anyone seeking easy one-level living! The open-concept design is bright and airy, enhanced by an energy-efficient 12,000 BTU heat pump for year-round comfort. Step out onto the covered front porch or enjoy the peaceful backyard, bordered by a natural buffer of mature trees for added privacy. The lot will be landscaped with topsoil and seed, and offers ample space to build a detached garage if desired. Located in a beautiful, quiet neighborhood with scenic walking trails nearby and just 5 minutes to all major amenities, this home provides the perfect mix of nature, convenience, and quality craftsmanship. A turn-key opportunity you wont want to miss! (id:57557)
1510 13768 100 Avenue
Surrey, British Columbia
Park George by Concord Pacific. This brand new north facing 1 bedroom and bath with mountain views. Features a good size balcony perfect for summer bbq's, integrated smart home technology, air conditioning, Bosch and Bloomberg appliances, luxury interior finishing, cordless blinds, laminate flooring and quartz countertops. Building is equipped with resort-style amenities including a pool w/ hot, steam/sauna, gym, cinema deck, putting green, playground, massage room, co-working lounge, entertainment lounge, pet grooming, game room, outdoor BBQ area and 24 hour concierge service. Unbeatable location, just steps to King George Skytrain station, Save on Foods, T&T supermarket, City central shopping centre, Walmart, SFU and so much more. Comes with a full size EV parking spot and 1 storage locker. (id:57557)
3304 13778 100 Avenue
Surrey, British Columbia
Park George by Concord Pacific. This brand new, bright south facing 1 bedroom & bath w/ spectacular water views. Features a good size balcony perfect for summer bbq's, integrated smart home technology, Central Air Conditioning, Bosch & Bloomberg appliances, luxury interior finishing, cordless blinds, laminate flooring and quartz countertops. Building is equipped with resort-style amenities including a pool w/ hot, steam/sauna, gym, cinema deck, putting green, playground, massage room, co-working lounge, entertainment lounge, pet grooming, game room, outdoor BBQ area & 24 hour concierge service. Unbeatable location, just steps to King George Skytrain station, Save on Foods,T&T supermarket, Walmart, City central shopping centre, SFU & so much more. Comes w/ 1 full size EV parking & 1 locker. (id:57557)
#424 9730 174 St Nw
Edmonton, Alberta
TOP FLOOR! CORNER UNIT! SOARING CEILING! HEATED UNDERGROUND PARKING! Searching for a character unit with TONS of natural light? This 954 sq ft, 2 bedroom + 2 bathroom in Henday Village (Terra Losa) is a prime unit for those looking to downsize. Featuring hardwood and ceramic tile, high cathedral ceilings with equal window height around the gas fireplace, air conditioning, beautiful wrap around balcony, open floor plan with spacious kitchen with island, & space for both dining & office / hobby space. Good sized bedrooms, inc the primary bed w/ 4 pce ensuite. In suite laundry & 3 pce bath. Underground parking with caged storage. It even has a gym & social room! Condo fees of $654.36 includes heat, water/sewer, professional management, & more! Walking distance to shopping, amenities, & restaurants make the location a winner. (id:57557)
Pt Lt H Shellard Road
Cambridge, Ontario
13.6 ACRE WOODED BUILDING LOT! Build your dream home on this picturesque lot at the border of Cambridge. The possibilities are endless. The perfect building envelope has been cleared in the center of a protected forest. Just minutes to major highways, amenities, and schools. Your imagination becomes reality at Shellard Road. Attached a very rough drawing of what could possibly be a building area of 10,000 square meters /approximately 2.5 acres. See last image or attachments. (id:57557)
156 Bessie Willow Lane
Point Prim, Prince Edward Island
A PEI Dream Home - Luxurious Waterfront Living in Point Prim Welcome to 156 Bessie Willow Lane, a stunning custom-built waterfront estate nestled on 2.1 beautifully landscaped acres in the sought-after community of Point Prim, Prince Edward Island. With direct walk-down beach access and sweeping views of the Northumberland Strait, this is coastal living at its finest. Designed with comfort, elegance, and functionality in mind, this exceptional home features five spacious bedrooms and five bathrooms (three full and two half), including two principal ensuites, one conveniently located on the main floor. Whether you're hosting family, entertaining guests, or seeking a premium short-term rental investment opportunity, this home offers remarkable flexibility. The heart of the home is a chef's dream kitchen - complete with top-of-the-line appliances, including a professional-grade Viking propane stove - perfect for passionate cooks and culinary pros alike (The current owner is a food columnist). The open-concept living and dining areas flow into a spectacular heated sunroom through 18' of floor-to-ceiling glass doors, bringing the panoramic ocean views to the main living space. Enjoy year-round comfort with five ductless heat pumps, while expansive wraparound decks and an enclosed hot tub area create inviting spaces for outdoor living and entertaining in any season. A charming bunkie adds bonus space for guests, a private office, or creative studio. Every detail - from the curated gardens to the refined finishes has been thoughtfully considered to enhance both beauty and function. Located just minutes from the iconic Point Prim Lighthouse and the renowned Point Prim Chowder House, this one-of-a-kind property delivers luxury, serenity, and an authentic Island experience. Whether as a full-time residence or a seasonal retreat, this is your chance to own a truly exceptional piece of Prince Edward Island. (id:57557)
13 Fern Glade Crescent
Sylvan Lake, Alberta
Nestled in the picturesque Fox Run of Sylvan Lake, this charming bungalow exudes warmth and comfort. With a double attached garage, it features two main floor bedrooms and a well-appointed main bathroom, Primary bedroom will accommodate a king suit, w/walk in closet & 3pc ensuite. Making it ideal for a small family or those looking to downsize. The open concept floor plan creates a seamless flow throughout the living spaces, perfect for easy entertaining and family gatherings. The large kitchen is a chef's dream, offering a convenient line of sight over the dining and living areas, complemented by a spacious corner pantry, abundant cupboards, and generous counter space, including a central island that invites culinary creativity. This delightful residence is a wonderful blend of functionality and charm, complete with rear RV parking and a storage shed for added convenience. Enjoy summer nights on partial rest deck of morning coffees on the front veranda, (id:57557)
181 James Street N Unit# 201
Hamilton, Ontario
Modern 2,000 sq. ft. commercial condo in the heart of the vibrant James North Arts District—steps to shops, galleries, restaurants, and minutes from West Harbour GO. Located in the Acclamation Condos, this second-floor space is accessed via a secure lobby w/ elevator to the sole unit on its level. Features include floor-to-ceiling windows, a spacious open-concept work area, three private offices, a boardroom, kitchen with built-in appliances, and a 2-piece washroom. Tenant pays hydro and insurance; TMI covers gas, heat, A/C, water, two parking spots, and Bell Fibe Internet. Minimum 1-year lease; multi-year option preferred. (id:57557)
51 Masson Lane
Callander, Ontario
Welcome to this nearly new executive home located in the highly desirable and growing community of Callander. Built less than a year ago, this stunning home offers over 2300 square feet of thoughtfully designed living space all on a convenient slab-on-grade layout. Featuring 4 spacious bedrooms plus a den or study, this home is perfect for families or professionals working from home. Enjoy the luxury of two 5-piece bathrooms and a 2-piece powder room, ideal for guests and busy households. Designed with comfort in mind, the home boasts in-floor heating, central air conditioning, and an open-concept layout that flows beautifully for everyday living and entertaining. Step outside to a covered porch for year-round enjoyment and make use of the double car garage for ample storage and parking. Set in a newly developed subdivision, this property is part of an exciting and vibrant neighborhood close to trails, water access, and all that charming Callander has to offer. Don't miss your opportunity to own an executive-level home in one of the area's most desirable communities! (id:57557)
6798 Riverview Drive
South Glengarry, Ontario
***Motivated Sellers***. Welcome to this gorgeous open concept bungalow. Pride of ownership shows throughout this home. When you first walk in you are greeted to a 16' high entrance with a palladium window. The open concept main floor with beautiful hardwood floors throughout also features 4 bedrooms, 2 full baths (one is a large ensuite with Jacuzzi tub), large walk-in closet in the Primary bedroom just off the ensuite bathroom. Beautifully renovated kitchen for you to show off your culinary skills. Downstairs you will find a large bright recroom, a gym which could be used as a 5th bedroom, a bathroom with jacuzzi tub and utility/laundry room. 2 car attached garage leads to a nice mudroom with laundry hookups. Central vacuum has been added as well. Enjoy the evenings sitting on the updated composite deck or by the fire. The backyard is fully fenced in and has some apple trees as well. With over $150,000 of upgrades done to the home since the owner has taken possession there are too many too list. Don't delay and call for a private viewing. (id:57557)
10 Jill's Court
Barrie, Ontario
EAST END GEM FEATURING THOUGHTFUL UPGRADES & A SPACIOUS LAYOUT DESIGNED FOR FAMILY LIVING! Set on a quiet street in Barrie’s east end, this home offers comfort, space, and convenience in a location that checks every box. Walk the kids to nearby schools, spend weekends at Eastview Park and Arena, or enjoy easy access to transit, shops, and daily essentials. Everything is just steps away. Plus, you’re only five minutes from Hwy 400, RVH, and Kempenfelt Bay, home to Johnson’s Beach, parks, and scenic trails. Curb appeal abounds with tidy landscaping, mature trees, and a newly paved driveway, complemented by an updated stone entry and attached garage. Out back is a private retreat with lush green space, gardens, and a stone patio equipped with built-in gas hookups for both a BBQ and a fireplace, perfect for hosting friends and letting the kids play. Inside, the open main level is bright and inviting, showcasing a custom kitchen with quartz countertops, integrated butcher block, breakfast bar seating, and ample cabinetry that flows seamlessly into the dining and living areas. A newer rear addition provides extra living space, while a skylight and a walkout to the patio keep everything light and connected. The primary suite offers a serene escape, featuring a walk-in closet and an ensuite bathroom with a deep soaker tub and glass shower. Upstairs, four bedrooms and a full bath offer space for everyone, while the updated lower level boasts a rec room with a gas fireplace and a versatile crawl space. With thoughtful updates, including heated bathroom floors, custom window coverings, a newer furnace and A/C system with multi-zone control, updated attic insulation, and an owned tankless on-demand water heater, this home has been carefully maintained with pride and is now move-in ready. Make your move and start the next chapter in this one-of-a-kind #HomeToStay! (id:57557)
472 Trevor Street
Cobourg, Ontario
Brand New | 4 Bedrooms | 3 Bathrooms | Backs onto Greenspace This brand new 4-bedroom, 3-bathroom home offers the perfect blend of contemporary style, smart design, and peaceful surroundings. Step inside to find a spacious, sun-filled layout with open-concept living, ideal for family life and entertaining.The sleek, modern kitchen flows effortlessly into the dining and living areas perfect for hosting, relaxing, or keeping an eye on everything at once. Upstairs, four generously sized bedrooms provide plenty of space for rest, work, or play. The primary suite features a walk-in closet and a private ensuite, offering a calm retreat at the end of the day.Three bathrooms because sharing is not caring when it comes to morning routines. What truly sets this home apart? It backs onto protected green space no rear neighbours, just quiet views,morning birdsong, and that extra sense of privacy you didn't know you needed. Located in a family-friendly neighbourhood just minutes from downtown Cobourg, the beach, shops, schools,and commuter routes, this home is not only move-in ready its lifestyle ready. (id:57557)
185 Dumble Avenue
Peterborough North, Ontario
Welcome to this spacious 3+2 bedroom bungalow in Peterborough's desirable North End, offering the perfect blend of family comfort and investment potential. Sitting on an extra-deep 200' city lot, there's room to grow, play, and entertain, or even add a garden suite down the road! The main floor features a bright, functional layout with three bedrooms, an updated kitchen, and walk-out to a private backyard oasis. Downstairs, the finished basement boasts two additional bedrooms, a large rec room, rough-in for a kitchen, second laundry set up, and a separate side entrance. Many big ticket upgrades including electrical, furnace, and more! Ideal for in-laws, multi-generational living, or potential income suite conversion. Located in a family-friendly neighbourhood, close to schools, parks, shopping, and just minutes to Trent University, this home is a smart move for first-time buyers, investors, or growing families. (id:57557)
13 Church Street S
Stirling-Rawdon, Ontario
Excellent Investment Opportunity. Well maintained solid brick 4 plex. Three 2 bedroom and One 1 bedroom unit. Tenants pay heat and hydro. 3 Gas furnaces, 1 unit with electric baseboard heat. Two units completely renovated past 5 years. Room Measurements shown are for Unit A. Seller's unit(A) to be vacated on closing with potential rental income $1,600.-$2,000./mo. Detached double car garage and basement with potential rental income. Tenant parking. Numerous upgrades, some doors and windows. Recently paved drive. Basically a turn key operation. Shopping and all amenities a short walk away. (id:57557)
8 Angle Street
Scugog, Ontario
This home is situated in the family friendly, waterfront community of Caesarea! The close proximity to Port Perry, easy access to the 407, make it a great choice for someone looking for a mix of tranquility and convenience. With a park, marina, and Lake Scugog just a short walk away, theres plenty for nature lovers and recreational enthusiasts. This quaint two bedroom home has been well maintained. Excellent opportunity for first time home buyers, recreational enthusiasts or a family looking to downsize. The beautiful backyard and gardens add a cozy, inviting vibe. (id:57557)
6835 Highway 93
Tay, Ontario
INCREDIBLY VERSATILE PROPERTY ON 2.35 ACRES WITH VISUAL EXPOSURE & ENDLESS LIVING & WORKING POSSIBILITIES! Experience unmatched versatility and opportunity with this dynamic dual-purpose property on 2.35 acres, perfectly positioned for business, living, and growth. Boasting prime visibility from Highway 93, this site is a powerhouse for entrepreneurs, innovators, and families seeking a property that works as hard as they do. At its core, a sprawling 75 x 40 ft., 2,200 sq. ft. detached workshop stands ready to handle your business needs, equipped with four bay doors (two at 14 x 12 ft., one at 12 x 10 ft., and one at 8 x 9 ft.), all with 16 ft. clearance, offering ample flexibility for operations. An 800 sq. ft. office space and additional living quarters further enhance its functionality, making it an incredible asset for commercial endeavours. The property also features a modern, spacious 2-storey home offering five bedrooms and five bathrooms total, and an attached garage. The finished basement provides excellent in-law potential or additional living space. The property features 200-amp service in the house, 100-amp service in the basement, and 200-amp service in the shop. With abundant parking for over 20 vehicles, this property is designed to meet both business and personal needs. Outdoors, the picturesque setting with a private pond offers a sense of serenity while being just 10 minutes from Midland and close to Orr Lake, parks, beaches, trails, and golf courses. For those looking to expand their footprint, an option to acquire additional acreage makes this an investment with limitless potential. Whether you want to grow your business, accommodate multi-use ventures, or create a home base for innovation and potential revenue, this property delivers unparalleled opportunity. Don’t miss this chance to own a rare combination of work, lifestyle, and commercial potential in a highly sought-after location! (id:57557)
6835 Highway 93
Tay, Ontario
EXPANSIVE FAMILY HOME ON 2.35 ACRES WITH IN-LAW POTENTIAL, DETACHED WORKSHOP & ENDLESS POSSIBILITIES! This 2-storey home showcases over 4,500 fin sq. ft. of living space, nestled on 2.35 private acres with a picturesque pond. You’ll be enchanted by the tranquil setting and the endless possibilities this property offers for living, working, or accommodating multigenerational family needs. The home boasts neutral paint and finishes throughout, with an expansive layout bathed in natural light from large windows framing scenic views. The beautiful kitchen provides white cabinetry, stainless steel appliances, and a breakfast bar. The bright dining area framed by a large bay window flows seamlessly into the living room with a propane fireplace and walkout to the yard. An accessible main-floor bathroom ensures convenience. The upper level hosts 3 bedrooms including a spacious primary bedroom complete with a walk-in closet and an ensuite with an updated soaker tub and walk-in shower. A bonus loft space on the upper level provides additional room for an office or playroom. Recent updates include a brick veneer feature wall and a new staircase with a railing. The finished basement offers incredible in-law potential, boasting a separate entrance, kitchen/living room, two bedrooms, and a full bathroom. The property features 200-amp service in the house, 100-amp service in the basement, and 200-amp service in the shop. Step outside to discover two back decks, a covered screened-in section and open pergola area, ideal for hosting outdoor gatherings or unwinding in the hot tub. The 75 x 40 ft. detached workshop includes an 800 sq. ft. office space and additional living quarters including 1 bed/1 bath. For those looking to expand, there’s an option to purchase additional acreage. This property’s location offers high visibility from Hwy 93, making it ideal for home-based businesses, while being just minutes from Orr Lake, trails, golf, beaches, parks & 10-minute drive to Midland. (id:57557)
4200 Eastdale Drive
Beamsville, Ontario
Don't miss this opportunity to live on the Beamsvile Bench in fabulous, exclusive, upscale Cherry Heights. Beautiful, sprawling Spanish hacienda styled home circa 1973 features custom quality construction. Located in a parklike setting with a super private 65 x 134' lot that has a south facing orientation, is fenced, and features a pool sized backyard. Close to all amenities with a walk to town location. Front, back and side feature creative use of interlock plus if the buyer would like 2 matching skids of interlock can be included to build a matching side patio. Driveway blacktopped 2024. Tandem style two car garage. Extra large covered front porch that is tiled and has custom wrought iron railings and gates. Kitchen has a door to a bbq deck (rebuilt 5 years ago) that looks over the custom 2 storey covered cattery. Kitchen has refrigerator, stove, prewiring for dishwasher, updated counter tops. Garden shed has a Mexican tile roof complementing the house roof. L-shaped living and dining area with updated flooring 2025. Spacious throughout. Five piece and three piece baths. Extra large primary bedroom with a sitting area with updated flooring in 2025. Washer and dryer included. Family room with wood burning fireplace (currently not in use) and cattery access. No carpeting throughout.Possibilities here for a two family, in-law or nanny suite with a separate entrance via basement walkout. Most windows were replaced in the 90's. Attic insulation upgraded 7 years ago. Vented cold room. Air conditioner new in '24. Shingles are approximately 7 years old (30 year shingles). West and east sides each have backyard access gates for ease of entry. Gutter guards installed. No thoroughfare traffic (cul-de-sac/court) and so is a very quiet area. Property and neighbourhood feature mature trees. Underground sprinkler permanently disconnected. Appliances included are in 'as is' condition. Room sizes and square footage approximate, not measured. (id:57557)
397061 5th Line
Melancthon, Ontario
Welcome to your very own 47-acre sanctuary where nature, privacy, and endless adventure come together in perfect harmony. Tucked away at the end of a picturesque, winding, tree-lined driveway, this one-of-a-kind property offers the peace and seclusion you crave, while still keeping you connected to everything you need. The heart of this 3 bedroom, 3 bathroom home is a spectacular open-to-above family room featuring a soaring ceiling and a limestone fireplace complete with a built-in pizza oven! Perfect for cozy nights by the fire or hosting unforgettable gatherings. A spacious dining room with a bar sets the stage for lively dinner parties, while the bright 3-season sunroom invites you to relax with your morning coffee or a good book. Step outside onto two expansive decks that offer the ideal setting for entertaining or simply enjoying the tranquil views. Outdoors, the property truly shines. Multiple ponds create a four-season playground -- enjoy paddle boarding and fishing in the summer, or skating when the ice sets in. Wander through the surrounding forest along your own private trails, perfect for hiking, biking, snowshoeing, or cross-country skiing. At the rear of the property, approximately 10 acres of open pasture land offer endless possibilities for hobby farming, gardening, or just wide-open space to explore. For the hobbyist or entrepreneur, there's a 20' x 40' detached garage and workshop with a new wood burning stove and a small cabin. You will also find outbuildings for storage, tools, or toys. This is a rare opportunity to own a property that truly has it all: privacy, adventure, charm, and space to live your dream lifestyle. It's a one hour drive from Toronto and 30 minutes north of Orangeville and close to groceries, schools, gas stations, and more. Whether you're after peace and quiet, room to roam, or the perfect place to entertain this incredible property is ready to welcome you home. (id:57557)
180 Fountain Street S
Cambridge, Ontario
Vacant land in the heart of Preston, just minutes away from Kitchener, the 401, Toyota, and all amenities! Steps from Riverside Park, this residential building lot offers an opportunity to create your home surrounded by convenience, and vibrant urban amenities. (id:57557)
18 Holborn Court Unit# 602
Kitchener, Ontario
Welcome to Unit 602 at 18 Holborn Court, a beautifully renovated condo offering over 1,000 sq. ft. of bright, modern living space in a prime Kitchener location. This 2-bedroom, 2-bathroom unit has been completely updated from top to bottom. The brand new kitchen features sleek quartz countertops, black stainless steel appliances, and overlooks the spacious living and dining area, which is filled with natural light from large windows. The primary bedroom offers a generous layout with a walk-through closet leading to a fully updated private ensuite. The second bedroom is also well-sized, with easy access to a stylish 4-piece bathroom. You’ll also love the in-suite laundry room, complete with built-in cabinetry for extra storage. This unit comes with an option of two underground parking spaces, and residents have access to building amenities including a fitness room and sauna. Located just minutes from Stanley Park Mall, Fairview Park Mall, grocery stores, restaurants, schools, parks, and public transit, plus easy highway access. Landlord pays water, tenant pays internet/cable and Electricity (monthly electricity cost $75.00 per month) (id:57557)
50 Lloyminn Avenue
Ancaster, Ontario
Experience refined living in this exquisite 3+1 bedroom custom-built luxury home, nestled on a prestigious corner lot in the heart of Ancaster. Showcasing impeccable craftsmanship and designer finishes throughout, this elegant residence offers a beautiful sophisticated living space. The foyer welcomes you with soaring ceilings and natural light that flows seamlessly into the open-concept main floor. A gourmet chef's kitchen features Cambria countertops, top-of-the-line appliances, and a spacious centre island, while the spacious family room boasts a statement fireplace and oversized windows overlooking award winning professionally landscaped & meticulously maintained grounds. The dining room offers a warm and inviting space perfect forspecial gatherings. This stunning home boasts garden doors that open directly onto a stunning backyard-oasis, seamlessly blending indoor comfort with outdoor beauty The double doors invite natural light into the living space while offering easy access to a landscaped yard perfect for relaxing, entertaining, or gardening. Whether you're enjoying morning coffee on the patio or hosting a summer barbecue or relaxing by the fire pit, this inviting transition from home to nature adds both elegance and functionality to everyday living, retreat to the opulent primary suite complete with another set of garden doors a custom walk in closet and a spa-inspired ensuite. Additional highlights include a functional laundry/mud room with dog washing station, finished basement with a home theatre, kitchen, 4th bedroom, luxury bathroom, storage space and so much more. The double car garage is oversized and the adjacent driveway holds 6 cars. Perfectly situated in the prestigious Oak Hill Neighbourhood on LLoyminn Ave, close to schools, golf courses, hwy accesses and nature trails. This is Ancaster luxury at its finest. (id:57557)
1010 Sturgeon Drive
Minden Hills, Ontario
Minden Lake, 1010 Sturgeon Drive and Acreage at 1010 Stevens Farm Court, Minden Hills. Minden Lake year round two + bedroom cottage or home plus acreage. Located in a cove on the shoreline of Minden Lake with a north and western view up the lake. Jump in at the White Water Rapids and end up at the cottage! Total of 205.12 of shoreline and 17.1 acres of land. The cottage is charming with an open concept living space, woodstove warmth plus a heat pump with AC and EBB in the basement for year-round enjoyment. Large picture windows to enjoy the outdoors, step out to the side deck to BBQ and dine. The lower level is partially finished for overflow guests or a second living space depending on how many bedrooms you need. The septic was updated in 2014 for three bedrooms. There is a unique Bunkie on the property. Workshop for the handyman and a Utility shed for storage. The cottage property is fairly level with lots of parking and has a manageable slope to the sitting bench and dock. The acreage goes with the cottage property with a hidden gem of a delightful babbling brook flowing from the spring on the property to the lake! There is a bridge over the creek at the shoreline for lots of exploring! The acreage includes a shed, chicken coup, another out building, flat level land that could be used for gardening or farming and the footprint of the old house that was removed. Close to Minden, immediately off County Road 21, so easy toget to. Arrive and enjoy!! (id:57557)
6088 County Road 90 W
Springwater, Ontario
Located on the north side of County Road #90 between Barrie and Angus which road has recently been widened to 5 lanes to accommodate this high traffic area. With Barrie expanding its Borders, don't miss this chance to buy this absolute GEM of a property as opportunities are endless. Currently zoned Agricultural allowing for residential uses however, the Official Plan has it designated as Highway Commercial which potential uses could include Gas Station, garage, auto sales, restaurant. car wash, etc. Close to Barrie and Angus and on the route to Collingwood, Blue Mountain, Base Borden and Wasaga. As Mark Twain famously quoted "Buy Land ; they're not making it anymore" Property being sold under Power of Sale "as is where is" no representations or warranties will be given (id:57557)
Farm - 752 Empire Road
Port Colborne, Ontario
Charming 4.5 Acre Rural Residential with Modern Barn and 1,640 square foot Bungalow! Discover the perfect blend of country living and modern convenience on this picturesque property with farming options! Close to the highway and border, nestled in a peaceful rural setting, walking distance to the friendship trail and lake Erie, this property offers so much privacy and space to enjoy the tranquility of nature. This 3 bedroom, 2 bathroom bungalow is warm and inviting, offering 2 separate living areas and features an oversized attached garage with workshop for all your projects and storage needs! A bright sunroom provides the perfect spot to relax and take in the beautiful surroundings year long. Equipped for livestock or horses, this property boasts 5 fenced pastures, a riding pen and a pond. The brand new barn is ready for use, offering ample space for stabling, feed storage or equipment. Plus there is ample space for vehicles, trailers, boats and guests! Whether you're looking to embrace the farming lifestyle, purchase an income property or simply enjoy the space and privacy of country living, this property is rare to find! Updates and features included but are not limited to: Roof 2016, Barn 2024, Windows 2020, California shutters, hardwood floors, walk in closets, wood stove, stainless steel appliances, newer washer and dryer, hot water tank owned, solar panels, septic recently cleaned. Buyers can also enjoy passes to Sherkston Shores!! (id:57557)
38 Derner Line
Haldimand, Ontario
The time is right for you to own your own summer getaway, right here in Canada! This amazing Viceroy 3 season home was built in 2000 and is ready to be your family summer home. Just over 1300 sq ft on almost a half acre of land...with the Lake Erie breeze blowing thru the yard! Imagine a 4 bedroom cottage that feels like you are miles from anywhere, but really only a few minutes drive to everything...the beach, the marina, local hotspots, shopping and more. The cottage offers lots of room for family and friends...the living room is the star of the show with cathedral ceilings that mean full windows to enjoy the view and space for family game or movie nights. All the bedrooms offer generous floor space and closets. The kitchen is large enough for dinning and extra storage. The screened in porch will be the favourite spot for afternoon reading, siping wine, morning coffees and watching the humming birds. Honestly this is one great cottage. Same owners since constructed and was built to year-round standards at the time. Enjoy the lake life without the worries of land erosion or water issues...by sitting just across the road and relaxing in your new summer cottage! (id:57557)
27 Sora Drive
Mississauga, Ontario
Nestled on a Quiet Street in a family-friendly Mississauga neighbourhood of Streetsville, this well-maintained 3-bedroom Bungalow sits on a generous 55x120 ft lot with a fully fenced backyard. Featuring a bright and functional layout with spacious living and dining areas, an eat-in kitchen, and three comfortable bedrooms. Whether you're looking to move in, renovate, or invest, this property offers incredible potential! The extended private driveway provides parking for up to six vehicles, making it ideal for growing families or multi-car households. Located just steps from parks, schools, public transit, and minutes to shopping and major highways. A great opportunity to own a solid home in a sought-after location with endless potential. (id:57557)
6-10 Parsons Place
Conception Bay South, Newfoundland & Labrador
A large piece of land in the Conception Bay South area is perfect for building a home. The property offers a stunning view, is conveniently located near all amenities, and is just minutes from the highway. The purchaser will be responsible for obtaining all necessary permits. You must put in your own water & sewer. Well & septic are not allowed (id:57557)
1127 Claredale Road
Mississauga, Ontario
Wonderful raised bungalow semi in the amazing Mineola neighbourhood with separate front entrance to lower suite with second kitchen, eat-in/dining area, large rec room/bedroom area, new flooring.Enjoy everything this location has to offer including tree-lined streets, incredible schools, parks, trails and fantastic neighbours! Stroll into Port Credit for terrific dining options and eclectic shopping opportunities. Cycle down to the waterfront parks and trails and take in the natural beauty that makes Mineola and Port Credit such sought-after communities. There's lots of room in this home with large living/dining spaces including a walk out to long balcony, hardwood floors and lots of light streaming in through the large front window. Family size kitchen with full eat-in area and multiple windows for bright family mornings. 3 good size bedrooms with an extra large primary upstairs also with hardwood flooring, closets and large windows. Built-in garage. Deep, fenced backyard yard, perfect for playtime/pets. Come and see everything this home has to offer for you and your family! **EXTRAS** Renowned Cawthra Park SS area including exclusive Regional Arts Program. Steps to Lyndwood and Dellwood Parks. 7 minutes to Port Credit GO station. 17 minutes to downtown Toronto. 15 minutes to Pearson Airport. Roof (approx. 2019), Basement Flooring (2025), AC (approx. 2016). (id:57557)
220 - 300 Everglade Crescent
London North, Ontario
Immaculate 2 bedroom, 2 bath condo in prime Riverside location - All utilities included! Welcome to this beautifully maintained, spacious condominium nestled in a quiet, well cared for complex surrounded by mature trees and green space. Located along scenic Riverside Drive, directly across from Thames Valley Golf Course. This home offers the perfect blend of tranquility and convenience. Inside, you'll find a bright, generously sized layout filled with natural light. The unit features two large bedrooms, two full bathrooms, in-suite laundry, and a screened-in porch ideal for relaxing with your morning coffee or evening wine. Condo fees include all utilities, adding value and simplicity to your lifestyle. Enjoy the peace and quiet of a well-established community while being minutes from all amenities. Including shopping, restaurants, trails, and public transit. Whether you're downsizing, investing, or stepping into home ownership, this immaculate condo is a rare find in one of London's most sought-after locations. (id:57557)
13972 Elginfield Road
Lucan Biddulph, Ontario
Welcome to 0.720 acres of pure serenity, offering 160 feet of frontage and 200 feet of depth in a beautiful country setting just 15 minutes from London. This well-cared-for two-story home combines space, comfort, and modern efficiency with a peaceful rural lifestyle. Inside, you will appreciate numerous recent updates, including windows replaced just five years ago, a newer roof, a high-efficiency heat pump for year-round heating and cooling, and a new furnace installed in 2023, all contributing to low monthly utility costs. The main home offers a warm, inviting layout perfect for families or those looking to escape the hustle of the city. Outside, the property truly shines with a car-and-a-half garage and two oversized sheds ideal for storage, hobbies, or workshop space. The expansive lot provides room to roam, garden, or simply relax and enjoy the quiet. Whether you are looking to settle into country living or searching for a weekend retreat close to the city, this property offers a rare combination of privacy, practicality, and charm. Do not miss your chance to experience the tranquility and lifestyle this home has to offer. (id:57557)
6677 Meadowvale Tc Circle
Mississauga, Ontario
The convenience store has been run by the same owner family for past 40 years. High lottery commission with potentials to add beer and wine to increase the sales. Weekly sales approx: $7000, 80% cigarettes at 20%-25% profit margin. Good lottery commission. Rent: just under $3000/month including Tmi/taxes etc. Hours: Mon to Fri 9am -8pm; Sat 9am-6pm; Sun 10am-5pm. Utilities: Gas$90/month; electricity: $250/month Internet/phone: $90/month. (id:57557)
59 Holland Crescent
Kingston, Ontario
Expertly constructed with high caliber materials, this Colorado raised bungalow, prairie-style, showcases details and craftsmanship that are truly unique. Located on a large lot in central Calvin Park, close to St Lawrence College, this property is full of possibilities, including multi-generational living with kitchenette in the lower level. The main level features a spacious, sunken family room and dining area with high ceilings leading to a private backyard with shed. The upper level has a custom eat-in kitchen, living room with gas fireplace, 4 piece bathroom, generous primary and second bedroom. The lower level offers an additional 2 good sized bedrooms, 4 piece bathroom, laundry with ample storage, bright rec room with wood fireplace and French doors to office space. This is your opportunity to own a quality home that has been carefully and masterfully finished. (id:57557)
22 Caldwell Avenue
Kentville, Nova Scotia
Welcome to this delightful Four Square charmer in Kentvilles beautiful Oakdene neighborhood! Step onto the sunny front porch and into the gorgeous sunroom the perfect spot to sip your morning coffee, curl up with a good book, or watch the world go by. Inside, youll be greeted by beautiful original hardwood floors, a bright and spacious living room, and an elegant dining room just made for family dinners and friendly get-togethers. The updated kitchen shines with fresh appliances, and the handy half bath on the main floor adds extra convenience. Upstairs, youll find four good sized bedrooms and a full bath, offering plenty of space for family or guests. Recent updates like the new 200-amp electrical panel and new roof (both in 2023), along with fresh paint and stylish light fixtures, make this home move-in ready. Outside, the backyard is a true treat a private oasis with a deck thats perfect for summer BBQs, gardening, or simply soaking up the sunshine. Tucked into a quiet, friendly, walkable neighborhood close to schools, parks, Kentville's bustling shopping district, hospitals, and steps from public transit and school buses, this home is bursting with character, charm, and thoughtful updates. Dont miss your chance to fall in love with this Valley gem! (id:57557)
434 Alfred Street
Kingston, Ontario
This solid brick bungalow is perfectly located just steps from Kingston's Memorial Centre and the beloved Farmers' Market. Whether you're looking for an ideal student rental with 4-5 bedroom potential or dreaming of renovating your forever home, this property offers incredible flexibility and opportunity. Surrounded by a mix of long-term homeowners and students, this vibrant neighborhood boasts a strong sense of community and growing pride of ownership, with many beautifully renovated homes nearby. Don't miss your chance to invest in one of Kingston's most walkable and up-and-coming areas. (id:57557)
3528 Glenhaven Beach Road
Innisfil, Ontario
An absolutely charming home located in sought-after Desirable area. A must see. With a Deeded Waterfront Beach Lot on Lake Simcoe. Located Across the road from this completely transformed Elegant Bungalow. Access by a Private road to GlenHaven Beach Association Community surrounded by 35 Acres of Forest and walking trails both owed by the Association. Close access to Friday Harbor amenities including shops and Restaurants. This Home provides an abundance of Natural Light through the many front windows. Hardwood floors throughout. Home has 2 separate Sleeping areas. Between the 2 wings is a Martha Stewart designer Kitchen, Dining and Living room. Two of the bedrooms have ensuite baths one with heated floor. Both Primary Bedroom and kitchen have double door walk outs to the large deck. Living Room has a cozy gas Fireplace Insert. Home heat by forced air gas. Outdoor 24 by 18 foot covered entertainment building. This home is a rare find. (id:57557)
384 Erb Street W Unit# 207
Waterloo, Ontario
This condominium apartment at 384 Erb Street in the heart of Waterloo boasts a large, bright, and spacious living area that effortlessly combines comfort and style. The open-concept layout features a seamless flow between the living room and kitchen, creating an inviting atmosphere for both relaxation and entertaining. Natural light flood the space through generous windows highlighting the sleek flooring and neutral tones throughout. The kitchen is equipped with contemporary finishes, ample cabinetry, and spacious counter prep area that serves both a functional workspace and a gathering spot. It's perfect for preparing meals while staying connected with guests in the living area. The two bedrooms are thoughtfully designed, offering plenty of space for furniture and personalization, making them ideal for rest and privacy. The recently updated bathroom is stylish and modern, with a fresh design that includes a contemporary, accessible shower, updated fixtures, and a clean bright aesthetic. Additionally, the convenience of in-suite laundry adds a touch of practicality, making laundry day easy without leaving the comfort of your home. Amenities includes a party room, updated fitness area with change room, bathroom, showers, sauna, covered parking, oversized storage room and bike storage. All of this in a wonderful Waterloo location, literally minutes from everything the city has to offer, dining shopping, entertainment, universities, parks, trails and public transportation. This condominium is a perfect blend of modern living, comfort, and functionality. (id:57557)
214 - 2550 Simcoe Street N
Oshawa, Ontario
Step Into This Stunning 2 Bedroom, 2 Bathroom Condo Apartment Boasting A Bright And Functional Layout. The Modern Kitchen Features Quartz Countertops, Stylish Backsplash, And Built-In Stainless Steel Appliances. The Condo Is Fully Equipped With Resort Style Amenities Including A Gym, Party Room, Theatre, Guest Suites & Dog Park Area, Along With Surfaced Covered Parking and locker. Balcony has water connection and gas hook up for fire pit. Located near Highway 407 And 412, As Well As Steps Away From Ontario Tech University/ Durham College, Including Close Proximity To Costco, Canadian Brew House, Restaurants, Shopping, Public Transit And More. Don't Miss Out on This One! **some photos have been virtually staged** (id:57557)
40 Little River Road
Meteghan River, Nova Scotia
Affordable & Move-In Ready! Welcome to 40 Little River Road, a charming and well-maintained mobile home nestled in a quiet, peaceful setting. Set back from the road, the spacious front yard offers added privacy, while the backyard provides a relaxing retreat complete with a patio, perfect for enjoying quiet evenings or hosting guests. A great opportunity to settle into a tranquil lifestyle without breaking the bank. The main entrance is accessed from the back door, bringing you into the home near the two primary bedrooms. Just down the hall, a former third bedroom has been thoughtfully converted into a combination utility room and office space. A full bath is located in the proceeding room. The kitchen and dining area provide access to both the front door and a sliding door that leads to the back patio, perfect for indoor-outdoor living. Just off the kitchen is the inviting living room, where you can relax and enjoy views of the spacious front yard while staying warm by the cozy wood stove. Included with the property are two outbuildings: a smaller 12'x10' shed and a larger 12'x18' shed, offering ample space for storage or hobbies. The home is heated with a wood stove and electric baseboards, and its single-level layout and manageable square footage help keep maintenance affordable. Whether you're a first-time buyer or looking to downsize, this property offers a practical and comfortable start. This property is located in the center of the Municipality of Clare, just minutes away from all amenities and some of the beautiful ocean beaches the Bay of Fundy has to offer. Don't wait, book your showing today! (id:57557)
534 Mount Pleasant Road
Brantford, Ontario
This delightful, move-in ready home comes with an array of updates, perfect for its new owner. Step inside to a welcoming front foyer with a double-entry closet & archways that lead into each main room. To the right, a charming formal dining room, complete with built-in shelving & two large windows that provide natural light. The dining room flows seamlessly into the updated eat-in kitchen, offering ample cabinetry, a central island, additional built-in shelving, & a pantry. Just steps away, an expansive living room invites relaxation, featuring a bay window & accent wall sconces. Resilient vinyl flooring spans the main level, providing durability & style. A few steps down is a cozy den with vaulted ceilings, heated tile flooring, & 6-foot sliding doors that open onto a private backyard. Outside, enjoy a fire pit gathering area, plus electrical & natural gas hookups for a future hot tub. The insulated garage, located off the den, includes a gas line rough-in, ready for a heating system. Back inside, a beautifully finished 5-piece bathroom boasts a double vanity with a marble top, heated flooring, a soaking tub, & a porcelain-tile shower with built-in niches. Upstairs, the primary bedroom features a double-door entry, his/her closets, & vinyl flooring that extends into the second bedroom. The lower level houses the laundry area, home mechanics, & storage space. Recent updates include updated windows, furnace & A/C (2020), sheathing & shingles (2020), facia & soffits, 2-inch insulation with composite veneer, newer trim, flooring, doors, & plumbing. Every update has been completed with meticulous attention to detail, showcasing pride of craftsmanship throughout. Nestled in the charming village of Mount Pleasant, this home is close to schools, restaurants, trails, & parks. Ideal for first-time buyers or anyone seeking a peaceful countryside escape with modern amenities. Enjoy the best of both worlds—a serene rural feel with the convenience of a quick drive to Brantford! (id:57557)
323 Colborne Street Unit# 2
Brantford, Ontario
Unlock your business's potential in the heart of downtown Brantford! One prime commercial unit is available on the main floor for lease in an enviable location. Situated in a high-traffic area, directly benefiting from its proximity to Wilfrid Laurier University and Freshco Plaza, this space offers unparalleled access to a diverse customer base of students and residents. With zoning that permits numerous uses – from retail and pharmacies to restaurants and health clubs – the possibilities are endless. A dedicated washroom within unit. Immediate occupancy allows you to capitalize on this exceptional opportunity to establish or expand your presence in Brantford's thriving downtown. This versatile, ready-to-operate space won't last long! (id:57557)
2 Sharon Drive
Middle Sackville, Nova Scotia
Welcome home to this 5 year old mini home that is move-in ready and shows like new. This 2 bedroom mini home features a spacious open concept kitchen with ample cabinets and an island, perfect for cooking and entertaining. The spacious living room has lots of natural light from windows. The primary bedroom has two closets and is located at one end of home. The second bedroom is located at the other end of the home creating a very functional layout. The beautiful bathroom contains the laundry space for the washer and dryer. There is lots of closet and storage space. The corner lot consists of some beautiful, mature shrubs.. Located close to a bus stop and walking distance to numerous shopping amenities. (id:57557)
#5b 53521 Rge Road 272
Rural Parkland County, Alberta
Executive acreage living in the 45+ gated community of Century Gates Estates, just 7 min north of Spruce Grove and 17 min to Edmonton, all on paved road! Backing into the pond and walking trails, this home greets you with beautiful & tranquil views as soon as you step in. Large windows, south facing back yard, high ceilings, gleaming hard wood floors all draw you into the inviting living room with stone facing gas fireplace, open to kitchen and dining for easy entertaining and just a step to the covered back deck! Chef inspired kitchen features plenty of cabinets, granite counter tops, upgraded sink, spacious corner pantry! Mudroom/laundry room offers more storage and leads to the double oversized heated garage. Main floor is completed with primary suite featuring the same gorgeous views to wake up to, as well as 5 pc ensuite, walk in closet, second bedroom/office & 2 pc bath. Basement is fully finished with family room, state of the art craft room, 3rd bedrooms, full bath & storage/utility room! Welcome! (id:57557)
214 Hebrides Lane, New London
Stanley Bridge, Prince Edward Island
Discover this picturesque waterfront lot with incredible views of New London Bay and it's iconic stretch of sand dunes. You will simply fall in love with this charming recreational location within "the Hebrides" subdivision community, complete with owner's access to a fully outfitted club-house, large swimming pool, and a wonderful par-3 golf course. Yearly association fees cover these well-kept leisure amenities plus central water service, grass cutting, and annual road maintenance. This is a highly sought after area for seasonal property owners and visitors alike, with some of the nicest views on the North Shore. Whether enjoying golfing, swimming, kayaking, or boating on the Bay you'll be provided with a little something for everyone. Don't miss this chance at one of the most scenic lots in all of the Hebrides. The views will not disappoint! Note: this lot comes with a modern septic system and central water service. 214 Hebrides Lane, New London PE. (Exempt from HST). (id:57557)
153 Limeridge Road W Unit# 4
Hamilton, Ontario
Good starter end unit townhome on the Hamilton Mountain. The property is in need of repairs. Close to all major amenities. Sold 'as is, where is' basis. Seller makes no representation and/or warranties. (id:57557)
905 Marion
Windsor, Ontario
4-YEAR-NEW RAISED RANCH FOR RENT! 2+2 BEDROOMS, 2 FULL BATHS, SEPARATE ENTRANCE. BRIGHT, SPACIOUS, OPEN LAYOUT. BRAND NEW FRIDGE, STOVE, DISHWASHER, WASHER & DRYER, AND AN HRV SYSTEM FOR BETTER INDOOR AIR QUALITY. LANDLORD CUTS THE GRASS – WORRY-FREE LIVING!ONE YEAR LEASE MINIMUM. CREDIT CHECK & INCOME VERIFICATION REQUIRED. CONTACT NOW TO BOOK A SHOWING! (id:57557)
373 Ravineview Way
Oakville, Ontario
Fully Renovated - Move In - Just like new! Modern kitchen, living rm & dining rm that leads to balcony overlooking the ravine. 3 bed, 2.1 baths, including spacious primary bed and ensuite. Bonus second floor family room with gas fireplace. Fully finished basement with walkout to treed ravine and yard. Your new home sits on a quiet crescent, close to schools, shops, bus routes, walking trails and recreation. Notes from seller - Roof 2013/14, Brand New A/C, Furnace - No Date, New Fireplace to be installed in second floor Family Room, Washer/Dryer Combo, plus laundry sink to be installed. (id:57557)











