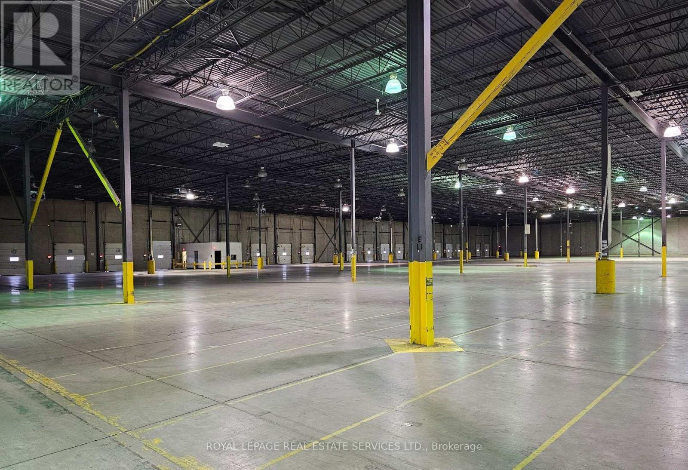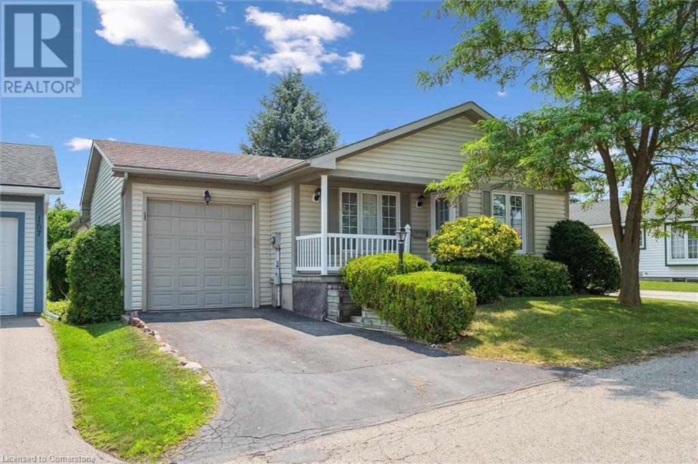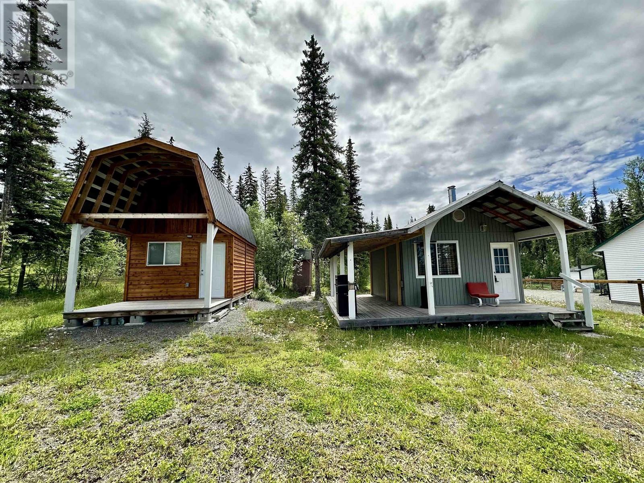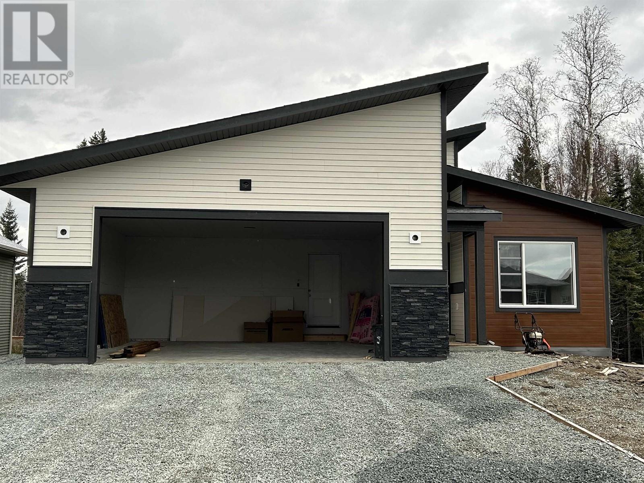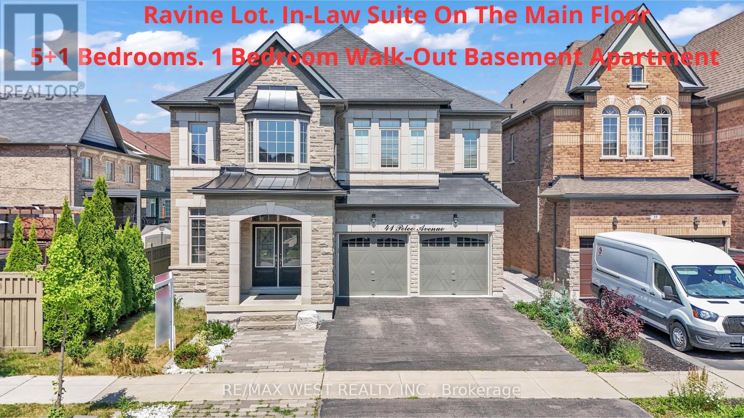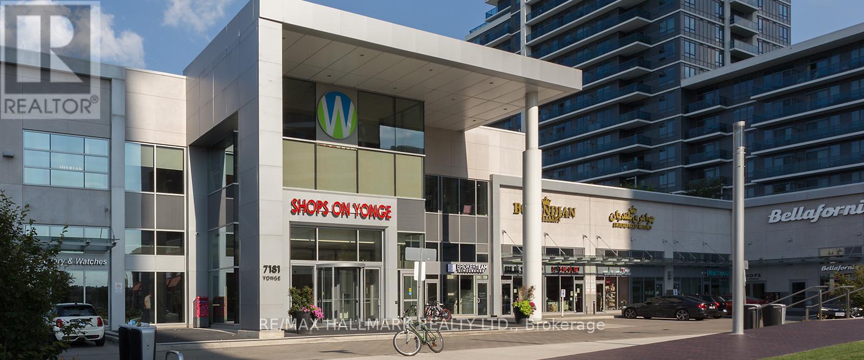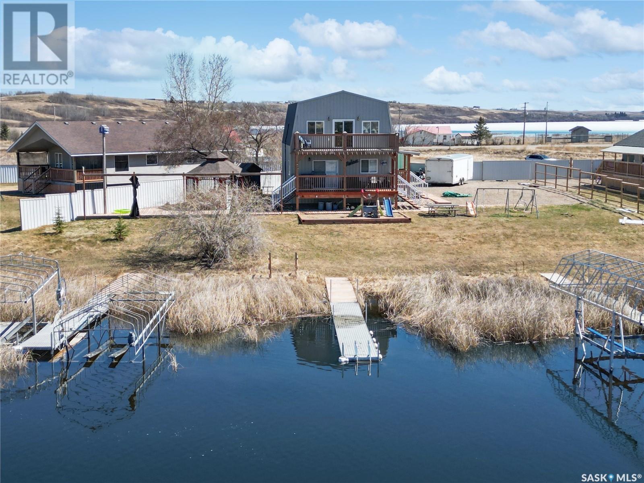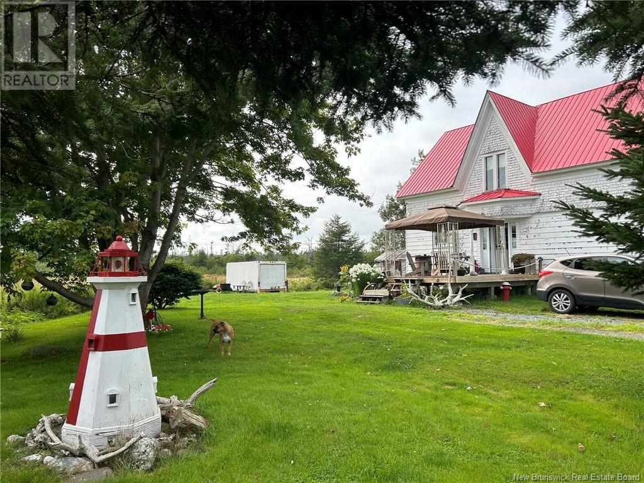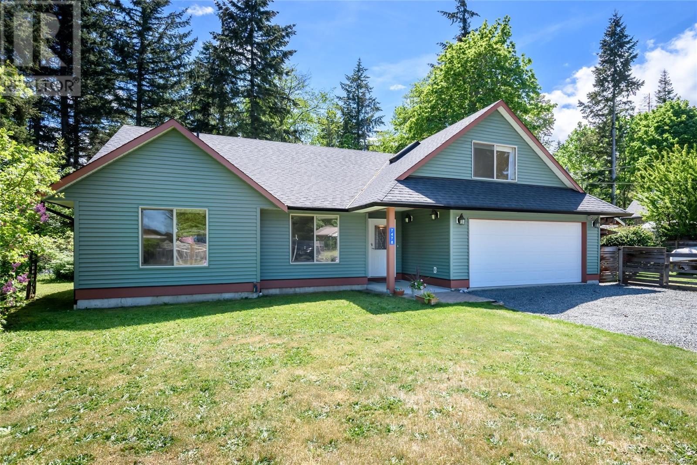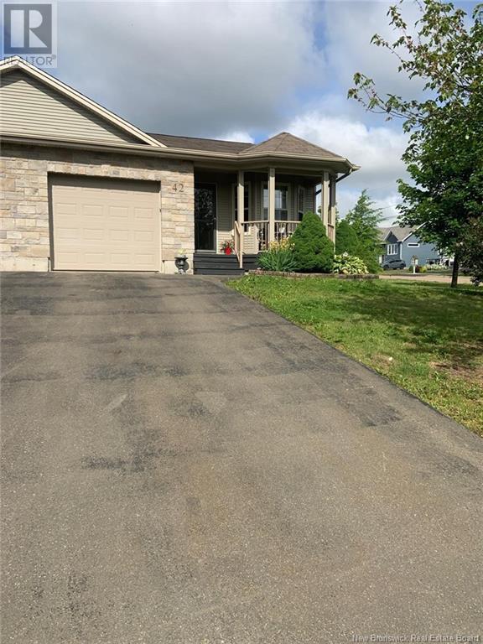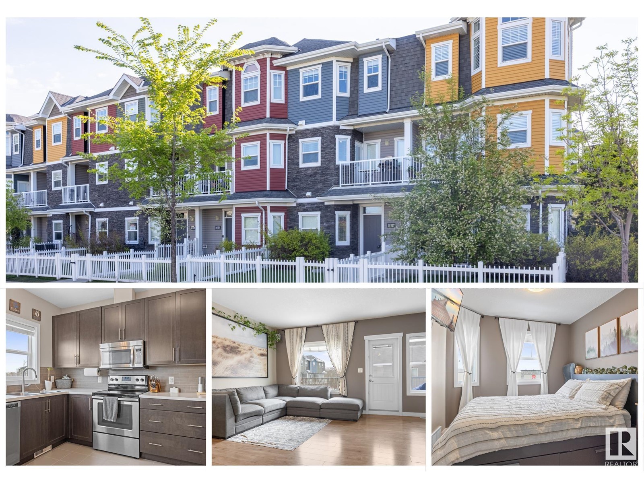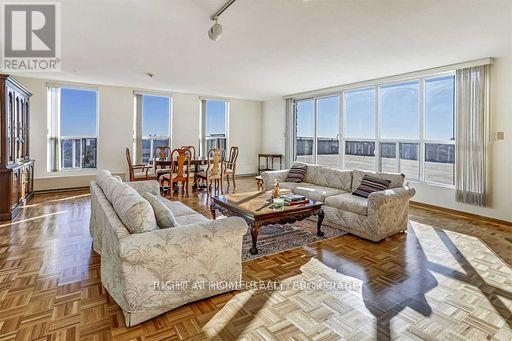Opt. 02 - 2600 North Park Drive
Brampton, Ontario
Immediate occupancy: 16000- 125000sf (Divisible) warehouse with multiple usage - trailer parking stalls. The site is fully fenced and gated. LED lighting was installed in July 2024.Accessible location at Airport Rd just south of Bovaird Dr. proximity to Highways 407 & 410 -3-minute walk to Public Transit Brampton Bus Service at Doorstep - Zoning permits a variety of industrial uses, including outside storage. (id:57557)
80 - 165 Hampshire Way
Milton, Ontario
Nestled in a family-friendly neighbourhood, this charming freehold townhome offers the perfect blend of comfort and convenience. Ideally situated in one of Miltons most sought-after locations, this is truly one of the best-located townhomes in the area.Step inside to a meticulously designed urban townhome featuring a bright and airy open-concept main level. Enjoy 9-foot ceilings, elegant hardwood floors, and a chefs kitchen complete with sleek countertops, an oversized island, and a walk-out balcony perfect for hosting and entertaining.The third floor boasts a spacious primary bedroom with expansive windows, a walk-in closet, and a cozy office nookideal for your work-from-home lifestyle.This home is conveniently located just minutes from Highway 401, steps from the GO Station, and close to top-rated schools, parks, shopping, and the Library-Leisure-Arts Centre.Offers welcome anytime. (id:57557)
244 Friendly Acres Road
Trent Hills, Ontario
Welcome to 244 Friendly Acres Road! This delightful bungalow reflects true pride of ownership throughout and has been lovingly maintained. Highlights include breathtaking water views and an expansive 1+ acre lot. Inside, you'll discover three bedrooms and three washrooms, featuring a beautifully tiled ensuite and a generously sized walk-in closet in the primary suite. The bright eat-in kitchen seamlessly flows to the living room, enhanced by a rustic wood beam, making it an ideal space for gatherings. It also boasts a walkout to a fantastic deck where you can savor the peaceful countryside and water vistas. You'll appreciate the stunning quartz countertops, large centre island and the gleaming wood floors throughout the main living areas. The lower level has potential for an **In-Law Suite** and features a separate entrance, finished family room/recreational space complete with a cozy fireplace, while an attached garage and an additional shed/workshop offer plenty of room for tools or projects. Located just minutes from the charming waterfront town of Hastings, this home places you in a prime location to enjoy the recreational opportunities provided by the Trent! With easy access to a main road and close proximity to trails, parks, the beach, schools, shopping, and more, this is your opportunity to embrace an exceptional country lifestyle! Outdoors, you'll discover a variety of perennials, along with beautiful stone steps and a walkway that guide you to the separate basement entrance. Numerous recent updates include: 2024: Metal roofing added to both the house and shed. 2023: Custom-built bank of cupboards for enhanced storage and decor display, additional lighting in the basement work area with electrical outlets at workbench height, and insulation and drywall installed in the garage (walls and ceiling). 2022: New furnace installed. This house is sure to please the fussiest of buyers, offering a perfect blend of elegance, functionality, and comfort. (id:57557)
11610 Ross Street
Hudsons Hope, British Columbia
* PREC - Personal Real Estate Corporation. You will feel at home with great neighbors and the Country setting with municipal services. This is a great place for your new home or modular. This scenic lot backs up to Jamieson subdivision and has a nice wide walking path to town. (id:57557)
185 Wesley Crescent
Waterloo, Ontario
Charming BUNGALOW with attached tandem garage in sought-after adult lifestyle community of Martin Grove Village. Open concept layout with soaring double vaulted ceiling and lots of natural light. Central kitchen with island and great counter space. You'll love the separate workspace/beverage area with additional cupboards and countertop. Spacious living room with gas fireplace and lovely windows with California shutters. Large primary bedroom with amazing walk-in closet. Second bedroom with double closet is spacious as well--this room could also be a great office or craft room. Large main floor bathroom has 2 sinks, large vanity, separate shower and amazing premier walk-in tub for your convenience! Main floor laundry with lots of storage and laundry sink. And there's more! Basement has a 3 pc bathroom, plus a finished bonus room which could be nice hobby room, workout area, etc. The rest of the basement provides a huge amount of storage space or so many possibilities for your personal touch. You'll love relaxing or visiting with family and friends on your private back deck--it spans almost the width of the house, has a gas line for barbeque, and lovely open space behind--no back neighbours! Fantastic location--quiet area, minutes from the St. Jacob's Market, Highway 85, Conestoga Mall and all that Waterloo has to offer! Low overall cost of living and live in style! Come see this hidden gem! (id:57557)
7594 Beazely Road
Deka Lake / Sulphurous / Hathaway Lakes, British Columbia
Escape from the hustle and bustle of everyday life & spend your summer enjoying one of the Cariboo's most desirable lakes. This property boasts a prime location with convenient access to Deka Lake just steps away. With 2 cabins plus RV plugs already in place bring your friends and family and make this your weekend getaway. (id:57557)
5452 W Venta Drive
Prince George, British Columbia
Are you looking for main level living with the added benefit of a full, walk-out basement? Welcome to 5452 Venta Dr in beautiful Woodlands Subdivision. This dwelling is currently under construction by Bargy Homes and features 3 bedrooms on the main level (walk in closet and 4 pc ensuite off the primary bedroom) as well as a 2nd 4 pc bathroom and an open concept kitchen, dining room and living room. Just off the entry from the double garage, is the laundry for convenient, 1 floor living. The lower level has an OSBE and is ready for your finishing ideas and would be very easy to suite. The property backs onto greenspace to provide a private back yard area. BBQ, or enjoy sunsets, on the deck located off the dining room. Located close to schools, shopping and recreation. RV Parking available. (id:57557)
41 Pelee Avenue
Vaughan, Ontario
Welcome to 41 Pelee Ave. in Kleinburg, ON! A Stunning Property Is A Builders Former Model Home With Approximately 4,000 Sq.Ft. This 6 Beds, 5 baths Is Nestled On A Ravine Lot, Including An In-Law Suite On The Main Floor With Full Washroom! A Walk-Out Basement With A Separate Entrance, Kitchen, Bedroom, And Bathroom. The High Ceiling On The Main-Floor Comprising A Family Room, Huge Dining Room, Extended Kitchen Equipped With Stainless Steel Appliances, Quartz Countertops, A Spacious Island, Breakfast Area And A Huge Open to Below Great Room. Discover A Ravishingly Designed Den Room Halfway To Upstairs With A Full View To Great Room, Ideal For A Home Office Or Additional Entertainment Space. The Second Floor Incorporates Well Appointed 4 Bedrooms With Ensuites, And Laundry! The Master Bedroom Features Huge His And Hers Walk In Closets Along With A 5-Piece Ensuite! Close To Schools, Restaurants, Shops, Village of Kleinburg, Copper Creek Golf Club And Hwy 427, 407! (id:57557)
229 - 7181 Yonge Street
Markham, Ontario
Prime commercial opportunity in the highly sought-after World on Yonge complex in the heart of Thornhill. This 312 sq. ft. unit offers exceptional visibility, fronting directly onto busy Yonge Street with high pedestrian and vehicle traffic. Located in one of the largest and most active indoor malls in the area, the space is ideal for owner-users or investors looking for long-term value in a thriving commercial hub. Surrounded by retail, offices, residential condos, banks, and restaurants, and just steps to public transit and major highways, this unit provides unmatched convenience and exposure. A rare opportunity in a well-established location with strong foot traffic and steady demand. (id:57557)
207 St. George Street Unit# 53 Bucks Park
Port Dover, Ontario
DISCOVER THIS BEAUTIFULLY REBUILT(2021) TASTEFULLY FURNISHED, ONE BEDROOM COTTAGE PERFECTLY SITUATED AMIDST TOWERING PINES AND MAPLES AND LANDSCAPED GARDENS. JUST STEPS AWAY FROM THE EXPANSIVE SANDY SHORES OF PORT DOVER IN HIGHLY SOUGHT AFTER BUCKS PARK RECENTLY TOTALLY REBUILT FROM THE STUDS UP WITH TOP-QUALITY MATERIALS. THIS CHARMING PROPERTY BLENDS MODERN COMFORT WITH A NAUTICAL AESTHETIC, THANKS TO THE WOODED SHIPLAP WALLS! THE HIGH END CUSTOM DESIGNED KITCHEN FEATURES BRAND NEW APPLIANCES: DISHWASHER, MICROWAVE, FRIDGE AND STOVE.NEW 3 PIECE BATH, NEW LUXURY VINYL FLOORING THROUGHOUT TIES THE WHOLE COTTAGE TOGETHER,NEW WINDOWS, NEW HEATING/AC SYSTEM, NEW ELECTRICAL PANEL OFFERS PEACE OF MIND AND CONVENIENCE. THE COZY GREAT ROOM WITH CATHEDRAL SHIPLAP CEILING PROVIDES AMPLE SEATING AND THE SPACIOUS BEDROOM IS OUTFITTED WITH A LUXURIOUS KING-SIZE BED! STEP OUTSIDE TO THE NEWLY CONSTRUCTED 300 SQ FT FRONT DECK AND LOW MAINTENANCE LANDSCAPING CREATE AN INVITING SPACE FOR RELAXATION.THERE IS AN ADORABLE CUSTOM PINEHAVEN BOARD/BATTEN PINE SHED(8X8) AND ANOTHER SHED (3X4)TO PROVIDE LOTS OF STORAGE OPTIONS LOCATED IN ONE OF THE BEST HIGHLY SOUGHT AFTER BEACHES IN PORT DOVER IN THE COMMUNITY OF BUCKS ORCHARD PARK. BUCKS PARK OFFERS A WELL MAINTAINED TRANQUIL SAFE SETTING FROM EARLY APRIL TO LATE OCTOBER. LEASED LAND AT $8,685.PER YEAR (PLUS YEARLY INCREASES) MAKES THIS COTTAGE AN AFFORDABLE, HASTLE FREE GETAWAY. DON'T MISS OUT ON YOUR 3 SEASON LUXURIOUS ESCAPE! THERE ARE 2 PARKING SPOTS RIGHT OUT FRONT OF THE COTTAGE AND VISITORS PARKING AS WELL (id:57557)
130 Mclennan Drive
Cochin, Saskatchewan
This spacious year-round 4-bedroom, 2-bathroom cabin is a true gem, nestled along the banks of Lehman’s Creek in the vibrant lake community of Cochin. Just steps from your deck, you’ll find your own private dock—perfect for launching paddleboards, tying up the boat, or simply soaking in the waterfront views. The thoughtfully designed yard offers everything you need to enjoy lake life to the fullest, with space for a firepit, a pergola for shaded lounging, a kids’ sandbox and play area, extra storage, and loads of parking for all your lake toys—from boats and trailers to RVs. A partially gated yard adds extra privacy, making it ideal for both relaxing and entertaining. Inside, the main floor features an open-concept kitchen and dining area that flows out onto a creekside deck with stunning views—including a front-row seat to Cochin’s iconic lighthouse. Two main-floor bedrooms and a convenient full bathroom round out this level. Upstairs, you'll find two more bedrooms, including one with its own private balcony, a 3-piece bathroom, and a generous rec room with a big screen TV—perfect for movie nights or rainy day hangouts. A second-storey deck adds yet another place to unwind and enjoy the views or take in the evening sunset. To top it off, this cabin comes fully furnished—ready for you to move in and start enjoying lake life right away. The best feature is you don't have to take your boat lifts in and out every year. Immediate possession available. Call today to schedule your private viewing! (id:57557)
88 Ingalls Head Road
Grand Manan, New Brunswick
Discover a unique 5-bedroom, 1-bath oceanview property brimming with character and charm. This home, while in need of some TLC, offers potential galore. One bedroom retains access to plumbing, providing the opportunity to easily convert back to a second bathroom. Embrace the coastal lifestyle and transform this gem into your dream retreat by the sea! Enjoy your morning coffee on the 12X16 deck with oceanviews. Located in close proximity to Grand Manan community school, Grand Harbour post office, local coffee shops, convenience stores, Ingalls Head Wharf and anchorage provincial park which has a lovely boardwalk for all nature enthusiasts. This home is being sold ""AS IS"" ""WHERE IS"" (id:57557)
7478 Yake Rd
Fanny Bay, British Columbia
This beautifully maintained rancher offers peace, privacy, and the perfect blend of nature and comfort, nestled among vibrant perennial gardens and mature forest. Enjoy the coastal lifestyle just a short walk from the historic Fanny Bay Inn, where you can unwind on their outdoor patio garden with sweeping ocean views, fresh local oysters, and a classic pub menu. Step inside to a spacious, light-filled home featuring an open-concept layout and soaring vaulted ceilings. The welcoming foyer leads into a bright living area anchored by a cozy stone-faced gas fireplace and expansive windows that frame the sunny backyard with garden areas and a forested backdrop. The heart of the home is the gourmet kitchen, complete with an extra-large island and an inviting dining space. The primary bedroom has an ensuite and walk-in closet. There are 2 more bedrooms plus a bonus room upstairs with peek-a-boo views to the ocean. Two car garage, crawl space and a new roof 3 years ago. Beautifully maintained and move in ready. (id:57557)
801 George Street
Rosetown, Saskatchewan
A SEAMLESS BLEND OF CHARM, COMFORT AND EVERYDAY EASE - PLUS THE PERK OF A SINGLE DETACHED GARAGE!! Welcome to 801 George Street, a character-filled 1½-storey home ideally woven within a fully fenced-in corner lot. Offering timeless appeal, generous space, and thoughtful style - this home welcomes you inside with a cozy foyer that opens into a bright, sunlit kitchen - tastefully finished with care and attention to detail. Take in views of your beautifully manicured backyard, flourishing with lush greenery and established perennials. An oversized mudroom gently guides you to the back deck and your glorious green space. Versatile space that could be converted back into a main-floor bedroom, should you wish! A graceful dining room with rich dark hues, centered beneath a sparkling chandelier, offers a beautiful backdrop for both quiet dinners and festive gatherings. The adjoining living room is light/airy and is anchored by a stunning wood stove that fills the space with a relaxed ambiance. Listen to the crackle of the fire that is a calming cadence as warmth washes over you and you doze off to sleep. A stylish two-piece guest bathroom and quaint front porch - perfect for curling up with a book, complete the main level. Upstairs, you’ll find a guest bedroom with hardwood floors and a primary bedroom that is spacious, with elegant angles and evokes a serene atmosphere. A full bathroom with era-inspired accents and ornate details adds to the home’s appeal. Enhancing this hideaway’s privacy is the established landscaping in the front yard, while the backyard offers a peaceful patio area perfect for campfires and evening gatherings. Additional highlights include an attached storage area, a whimsical shed and a garden plot ready for your green thumb. PLUS, there's a single detached GARAGE for your comfort and convenience! Whether you're a first-time buyer, a young family, or an investor, this property is offered at a premium price - and it could be yours! (id:57557)
42 Newberry Street
Moncton, New Brunswick
Welcome to 42 Newberry! Semi-Detached Bungalow in Mountain Woods Golf Community Corner Unit on Oversized Lot This well-maintained, semi-detached bungalow is located in the highly desirable Mountain Woods Golf Community. Positioned as a corner end unit, the property offers an expanded lot and features an attached single car garage for added functionality. The main floor presents a fully open concept layout, integrating the living room (with natural gas fireplace), dining area, and kitchen into a cohesive and efficient space. Direct access from the living area leads to a 3 season sunroom and the landscaped backyard. Also on the main level has Primary bedroom with ample natural light, second bedroom (suitable for use as an office or den), 4-piece full bathroom, dedicated laundry room. The fully finished basement includes, spacious family/rec room, two additional bedrooms, second 4-piece bathroom, utility/mechanical room with additional storage capacity. This property combines comfort, efficiency, and low maintenance living in a prime golf course community. Contact today to schedule a private viewing. (id:57557)
11 2306 Twp Road 540
Rural Lac Ste. Anne County, Alberta
Come and fall in love with this 5.96 Acre lot! Located in the community of Heather Downs you will find this spacious 1800+sq ft modular bungalow (single level) that offers 3 bedrooms and 2 baths. A bright open-concept living/dining/kitchen area boasts solid maple cabinets, stainless steel appliances, a farmhouse sink, and an Italian commercial-grade gas stove with a full-height backsplash and a wood burning stove. The primary suite includes a walk-in closet and a luxurious 5-piece ensuite. On the opposite wing, you'll find a den, 2 large bedrooms, a 4-piece bath, pantry, and mudroom. The property also includes a 40’ x 42’ garage/workshop, and it’s fenced and cross-fenced for horses and other animals. Out building include a horse shelter. Conveniently located just minutes from HWY 16 and access to the Lac Ste.Anne trail system just 2 kms west, this acreage is bursting with potential! (id:57557)
1835 15th Street W
Prince Albert, Saskatchewan
Here's a nice West Flat home situated right along 15th St. and is within walking distance to schools, parks, a splash park and Rotary Trail. The house has some recent upgrades including kitchen and bathroom flooring, kitchen countertop, new furnace and hot water heater, all new upstairs windows and entrance doors and new shingles. 4 bedrooms, 2 up, 2 down, with a partially finished basement. Large, fully fenced backyard with single detached garage. Have a look! (id:57557)
12 1700 Alberni Hwy
Errington, British Columbia
Affordable, cozy, and just minutes from the charm of Coombs, this 2-bedroom, 1-bathroom mobile home in Country Aire Mobile Home Park is your chance to break into the market or downsize with comfort. Offering 732 sqft of well-planned living space, you'll enjoy a spacious kitchen with pantry, a four-piece bath, and a bright living area. Outside, a large covered porch, patio, detached storage shed, and extra storage space add bonus value. Located in a family-friendly park with no age restrictions—pets welcome with park approval. Don’t miss this opportunity to make it your own! Measurements are approximate, please verify if important. (id:57557)
4816 70 Street Nw
Calgary, Alberta
High-end finishes in this home, combined with thoughtful details, modern living and an unbeatable location. steps from the Bow River Pathway, this stunning home offers the perfect blend of elegance, practicality, and luxury living. Families will love the convenience of having schools for all ages within walking distance, while the serene location provides endless opportunities for outdoor adventures. Inside, oversized windows flood the space with natural light, highlighting the cozy living room with a gas fireplace framed by Italian tile. The chef’s kitchen is a masterpiece, featuring ample cabinetry, a gas stove, and expansive counters ideal for entertaining. A hidden mudroom with seamless access to the double garage and a powder room with soaring 11-foot ceilings add both functionality and style. Upstairs, the master suite is a true retreat with an oversized window, a walk-in closet, and a spa-like ensuite complete with a freestanding tub, a floor-to-ceiling tiled shower, and a chic barn door. Home is roughed in for central air . The fully finished basement elevates the home further, featuring a sleek wet bar, a bedroom, with a spacious entertainment area, and a luxurious 4-piece bath. Set up your private appointment today to view this fabulous house. (id:57557)
#15 150 Everitt Dr
St. Albert, Alberta
Looking for a GREAT VALUE townhome in St. Albert? Are you an INVESTOR looking for an opportunity to add a cash-flowing property to your portfolio? This move-in-ready AIR CONDITIONED 3 bed + den, 2.5 bath townhouse in Erin Ridge offers 1,418 sqft of low-maintenance living in a prime St. Albert location. Perfect as a rental or personal home, it's steps from Lois Hole School, walking trails, Costco, groceries, Starbucks, shopping & more! One of the most walkable locations in city. The open-concept main floor features a modern kitchen with eat-up island, spacious living/dining areas, & 2 private patios. Upstairs offers 3 bedrooms including a large primary suite with private 4pc ensuite. Enjoy year-round comfort with central A/C & a double attached garage. Well-managed complex with excellent curb appeal. Whether you're looking to build rental income, a low-maintenance property for personal use, or hold for future appreciation, this is a flexible, move-in-ready opportunity in a high-demand St. Albert location!! (id:57557)
62 Deer Ridge Way Se
Calgary, Alberta
SW Backyard | Extensive Renovation | 4 BED 3.5 BATH | Located beside a park | This home features exquisite finishing unlike you’ve seen before at this price point! This beautifully updated 2-storey home is the perfect blend of modern style and family-friendly comfort. Featuring 4 spacious bedrooms and 3.5 full bathrooms, there's plenty of room for a growing family or those who love to entertain. Step into the gorgeous, fully renovated kitchen with brand-new cabinetry and quartz backsplash, quartz countertops, stainless steel appliances, and a dining area—perfect for gatherings. The main floor offers a bright and open living room with stylish finishes throughout. You’ll also find a convenient 2-piece bathroom. Upstairs, you'll find 3 generously sized bedrooms, including a beautifully updated primary suite with an ensuite bath. The other bedrooms can enjoy a 4-piece main bathroom as well. The fully finished basement adds even more living space with a large family room, an additional bedroom—ideal as a home office or playroom. From the kitchen, sliding patio doors lead out to a huge deck overlooking a sunny South-West facing backyard—perfect for relaxing or entertaining guests. The renovation list is quite extensive. It features brand new vinyl windows, furnace and water tank, and finishings such as flooring, built-in cabinetry and closets, paint, bathrooms, etc. Located in a popular, family-oriented community just steps from schools, parks, and all essential amenities, this home checks all the boxes for style, space, and location! (id:57557)
16211 Township Road 534
Rural Yellowhead County, Alberta
Great Opportunity to live in and own a campground bordering the Wolf Creek along the SE side of the property and only 12 minutes from Edson "Wild Rose Campground". 32 campsites (22 sites are serviced with water and power and have picnic tables and firepits, pull through sites, and 8 tenting sites with water source close-by, outhouses, a washhouse and a cabin/office. There is also a spot for a non permanent structure such as a park model/mobile/cabin (water/power/sewer hookup/artisian well ready to hookup). The main house is a one and half storey and built around 2018 partially log (does need some finishing work inside). Upper floor has front and back decks to enjoy the views, wildlife and creek. Metal Quonset Shop/Garage is 30x50 with concrete floor, and heated, 12' power door, some drill stems for extra roof support. There is also a Mechanic Shop, 30x50, 2 doors, concrete floor, sump, overhead heat, office with water power and sewer. The property has received County approval to operate as a "serviced" campground. (id:57557)
6869 Highway 2
Bass River, Nova Scotia
Welcome to your dream retreat! This delightful three-bedroom, two-bathroom mini home is nestled on a spacious1.18-acre lot, offering the perfect blend of comfort and tranquility. Enjoy the privacy of a master bedroom located on one end of the home, complete with a luxurious 4-piece ensuite bathroom. The heart of the home features a bright and airy open concept living room, kitchen, and dining area adorned with stunning cathedral ceilings, perfect for entertaining family and friends. Step outside to a large yard that boasts garden planters already flourishing with fresh produce, ideal for gardening enthusiasts or anyone looking to enjoy homegrown vegetables. Conveniently located just minutes from the scenic Bass River and the charming community of Great Village, youll have access to outdoor activities and local amenities. This mini home is perfect for those seeking a peaceful lifestyle with modern comforts. Dont miss out on this incredible opportunity! (id:57557)
1601 - 130 Neptune Drive
Toronto, Ontario
Penthouse with 3 Bedroom and 2 Washroom on 16th floor near Yorkdale Shopping Center with Private 1300 Square Ft Balcony and over 180 Degrees Panoramic Views of Toronto. Only two Penthouse Units on 16th Floor. Sabbath Elevator ,Outdoor Pool. **EXTRAS** Washer Dryer, Fridge, Stove and Dishwasher plus Rogers Basic Cable and Internet Included (id:57557)

