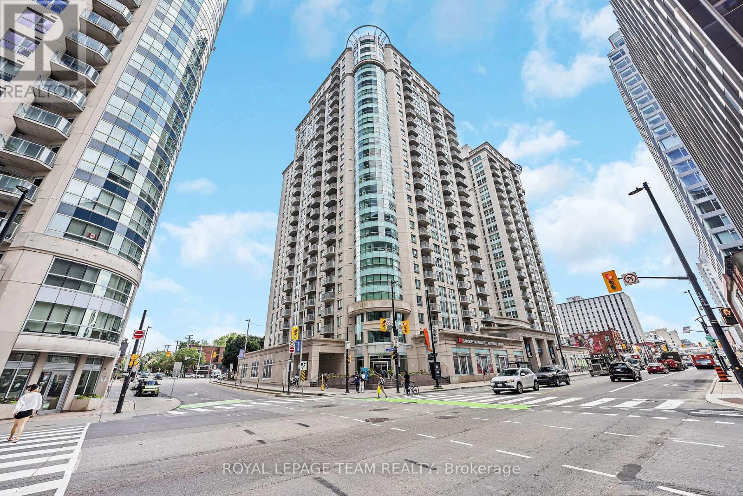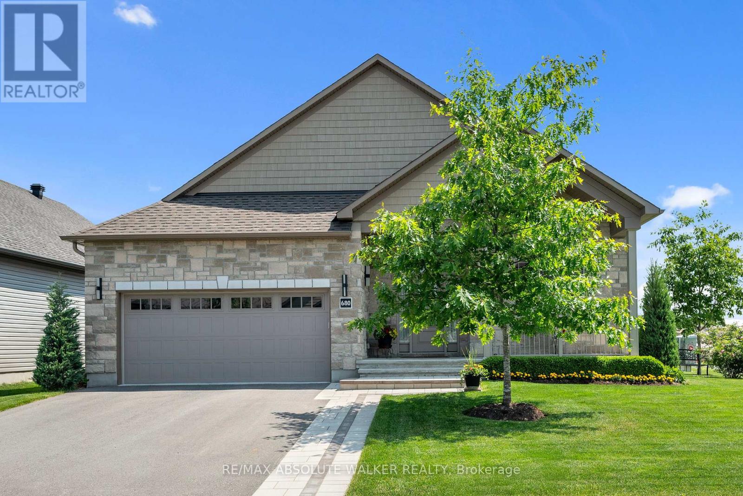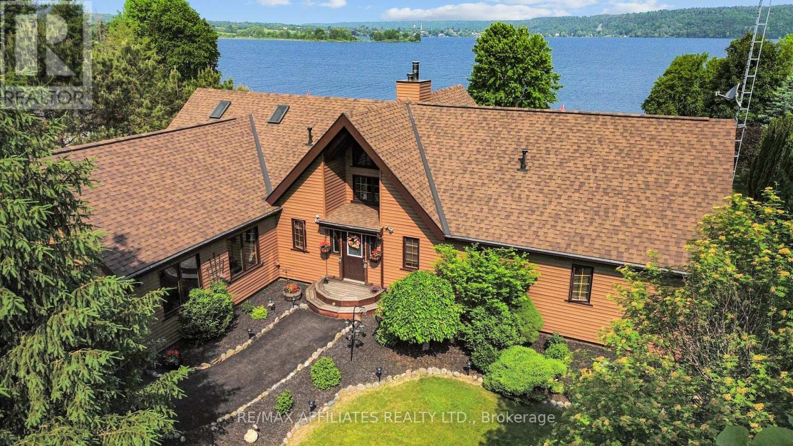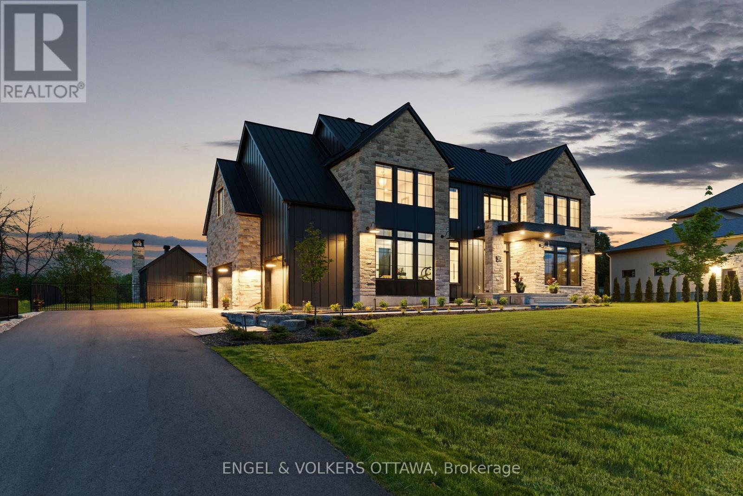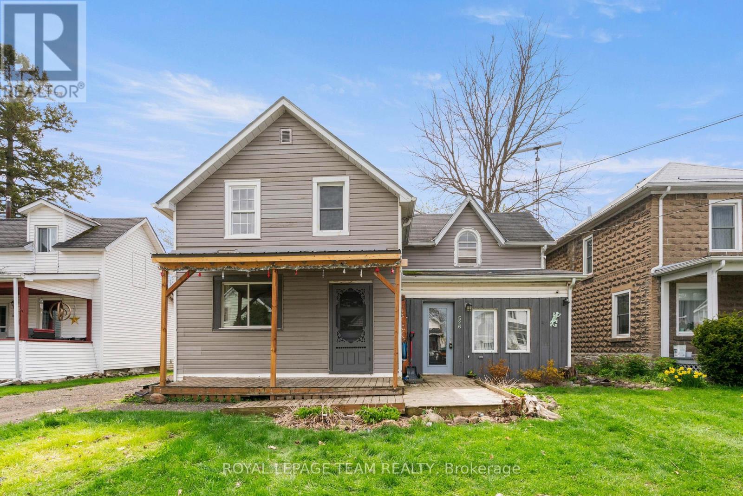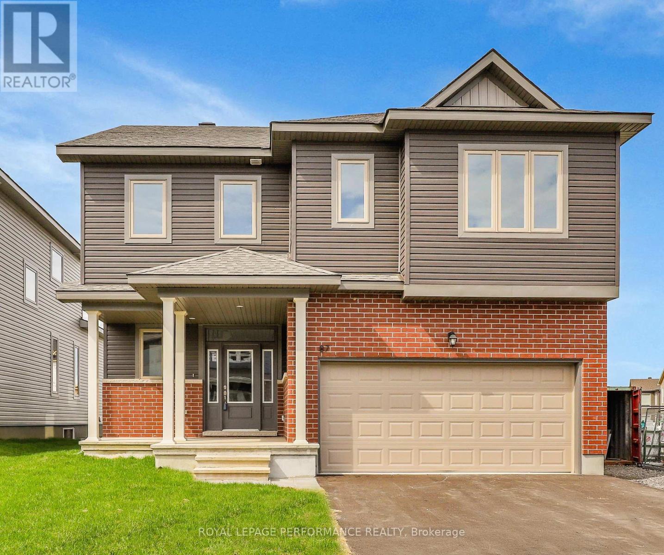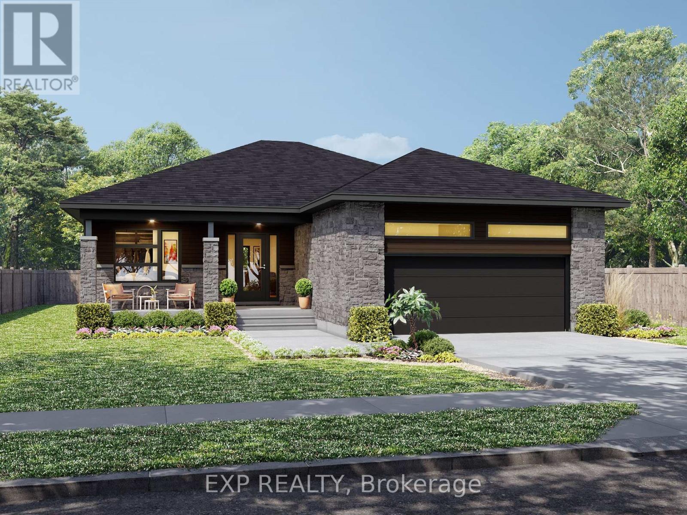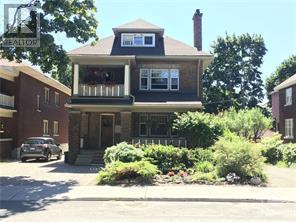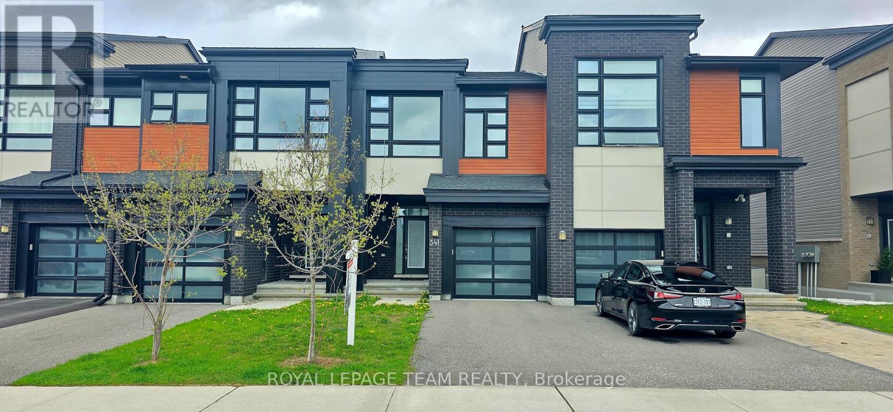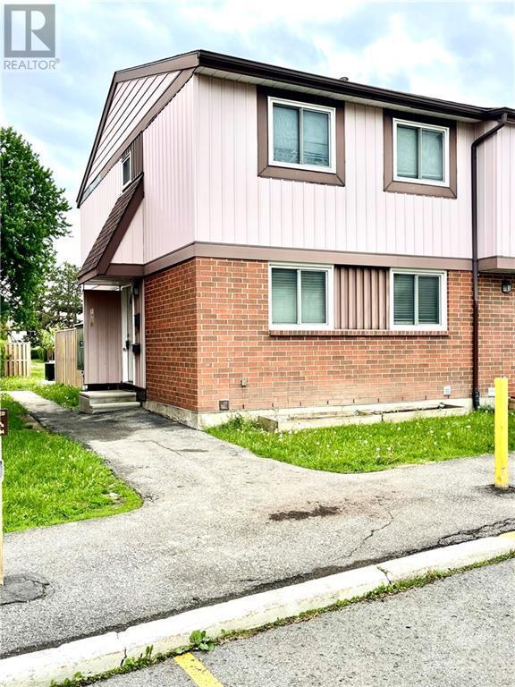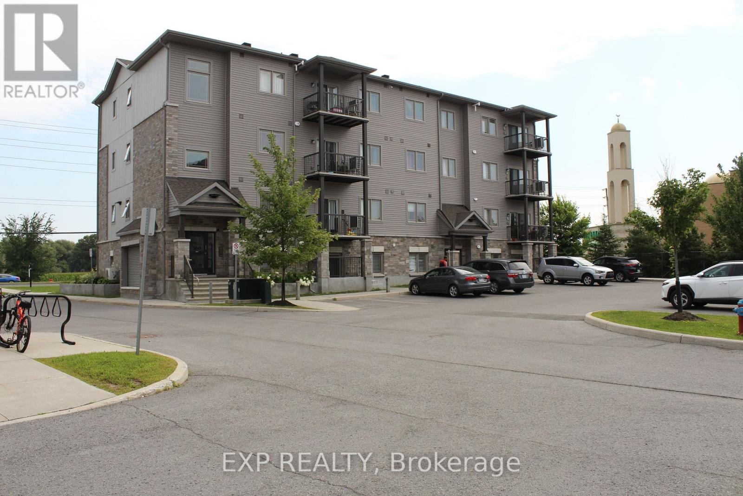205 - 234 Rideau Street
Ottawa, Ontario
Welcome to 234 Rideau Street #205! This 1 bedroom, 1 bathroom executive condo offers urban living in the heart of downtown Ottawa. Featuring a bright, open-concept layout with high-quality finishes throughout, including hardwood and tile flooring. Enjoy the convenience of in-unit laundry and included appliances. Step outside to your own private patio, a rare downtown luxury. The building boasts top-tier amenities such as an indoor pool, fitness centre, party room, and 24/7 security. Located just steps from the University of Ottawa, Parliament Hill, the Rideau Canal, Rideau Centre, and the vibrant Byward Market. Walk to restaurants, cafés, shops, and transit. Please allow 24 hours irrevocable on all offers. (id:57557)
680 Cobalt Street
Clarence-Rockland, Ontario
Experience exceptional design and comfort in this beautifully appointed 3-bedroom bungalow, ideally situated on a premium corner lot. From the moment you step inside, you'll be captivated by the elegant finishes and thoughtful layout that make this home truly stand out.Entertain with ease in the inviting parlor, where expansive windows with motorized blinds and cathedral ceilings create a bright, airy space that flows seamlessly into the formal dining room. The chef-inspired kitchen is a showstopper, featuring winter white cabinetry, a subway tile backsplash, granite countertops, an oversized island, and a full extended wall pantry, all paired with top-of-the-line stainless steel appliances. The adjacent family room is perfect for relaxing, with 12-ft coffered ceilings, a cozy gas fireplace, and more motorized blinds that add a touch of luxury. Hardwood and tile flooring flow throughout the home, adding warmth and sophistication. Retreat to the spacious primary suite, complete with a walk-in closet and a spa-like ensuite featuring heated floors, double sinks, a glass shower, and a soaker tub. Two additional bedrooms provide flexibility for guests or a home office. Step outside to a covered rear porch with a gas line, leading to a brand new interlock patio, perfect for BBQs, entertaining, or quiet evenings outdoors. (id:57557)
51 Mountain View Lane
Rideau Lakes, Ontario
Welcome to 51 Mountain View Lane, where lakeside living meets timeless design! This stunning post-and-beam-style home offers a rare opportunity to own a level lot on the sought-after Upper Rideau Lake with stunning summer sunset views. Imagine basking in breathtaking sunsets and entertaining guests on not one but two expansive decks, designed for the ultimate outdoor living experience. As you step inside, you're welcomed by soaring vaulted post-and-beam ceilings and warm, light-toned wood, creating an inviting and airy atmosphere. The main floor features a spacious walk-in closet located by the front door for all your outerwear, leading to a chefs dream kitchen with custom walnut cabinetry, granite counter tops, and seamless flow into the dining area, all framed by spectacular lake views. The living room is a showstopper, boasting dramatic vaulted ceilings, expansive windows that blur the line between indoors and out, and a striking fireplace with a built-in wood lift from the basement. Upstairs, the primary suite is a true retreat. It features his-and-her sinks, a beautifully appointed 4-piece bath, and access to a charming sun room perfect for sipping your morning coffee while taking in the lake views.The main floor also includes a second spacious bedroom with sunroom access, as well as a 2-piece powder room and a 4-piece bath. Conveniently, the attached garage ensures your car stays warm and snow-free during winter months. Downstairs, the walkout basement is built for relaxation and entertainment. It offers a generous rec room that opens onto a large deck, a third bedroom, a 3-piece bath, and two oversized storage rooms. This home shows true pride of ownership both inside and out, don't miss this incredible opportunity. This home is also equipped with a Generac generator for added peace of mind. 5 Minutes to Westport, 47 Minutes to Kingston, 1.25 Hours to Ottawa and 3 hours to Toronto. (id:57557)
39 Winding Way
Ottawa, Ontario
From the moment you step inside, you'll be captivated by the sophistication and elegance that define this waterfront home. The custom millwork by Cedar Ridge adds a warm and inviting atmosphere, meticulously designed with an eye for detail. The expansive windows offer panoramic views of the waterfront, creating an ever-changing, picturesque backdrop for your daily life. Indulge in the ultimate in outdoor living with your private saltwater in-ground pool, perfect for both intimate swims and grand summer gatherings. The front windows are equipped with privacy film, allowing you to enjoy the stunning views without compromising your privacy. Walk across custom floors by Logs End, a testament to exceptional craftsmanship that blends beauty and durability seamlessly throughout the home.The residence features spacious open-concept living areas perfect for entertaining, a gourmet kitchen outfitted with top-of-the-line Fisher & Paykel appliances, and a luxurious primary suite complete with a spa-like ensuite bathroom featuring marble heated floors. Additionally, the home is equipped with a scent diffuser from The One Hotel, ensuring a continuous ambiance of luxury and tranquility. Multiple outdoor entertaining areas and beautifully landscaped gardens further enhance the appeal of this extraordinary property. 39 Winding Way is more than just a home; it is a lifestyle of unparalleled luxury and refinement. Do not miss the opportunity to own one of Ottawa's most prestigious residences. (id:57557)
526 Middle Street
Edwardsburgh/cardinal, Ontario
Attention Cash Buyers, Investors and Developers! Discover an exciting opportunity in the heart of Cardinal! This 3-bedroom, 1-bathroom home is ready for your vision. Featuring a spacious layout and solid bones, this property offers a fantastic canvas for those looking to customize their dream home or make a smart investment. With its classic charm and generous lot, this home invites creativity and personalization. Whether you're an experienced renovator or a first-time buyer looking for a project with great upside, this is your chance to own rather than rent! Home is being sold as-is bring your ideas and turn this diamond in the rough into a true standout. Don't miss the potential this property holds! 24 hour irrevocable and schedule B with all offers. (id:57557)
87 Esban Drive
Ottawa, Ontario
Brand new, directly from the builder, the Palermo by eQ Homes! This new-build construction comes with a full Tarion Warranty. Offering 2510 sq/ft of thoughtfully designed living space on a 42-foot lot. Step inside and be greeted by the timeless beauty of hardwood flooring in the living and dining rooms, with a beautiful kitchen and ample main floor living space. The main floor features a large flex space for a home office and a dedicated dining space. Upstairs, discover your private oasis in the spacious primary bedroom with an ensuite and a walk-in closet, providing the ultimate retreat. Three additional bedrooms, upstairs laundry, and a full bathroom complete this level, ensuring ample space for the whole family. 48hr irrevocable on offers (id:57557)
224 Pursuit Terrace
Ottawa, Ontario
Welcome to this bright and spacious home in Richmond, where move-in-ready perfection meets stylish upgrades and thoughtful design. Located in a quiet, family-friendly neighbourhood, this stunning Caivan II model offers approximately 2,678 sq. ft. of beautifully finished living space. Step inside to a generous open-concept layout featuring a formal dining room with rich hardwood flooring and an elegant, sun-filled living room with a cozy fireplace, perfect for entertaining or relaxing. The gourmet eat-in kitchen is a chef's dream, showcasing quartz countertops, a statement island, and high-end finishes throughout. Upstairs, the expansive primary suite includes a walk-in closet and a luxurious ensuite bathroom. Three additional spacious bedrooms and a full bath complete the upper level. The fully finished lower level offers a large recreational space, laundry area, and plenty of storage designed with functionality in mind. Enjoy the landscaped backyard and create your own private outdoor retreat. Ideally situated near parks, walking paths, schools, such as St.Phillips, and amenities, this home offers the perfect blend of comfort, community, and convenience. Richmond is a thriving, family-oriented community with a small-town feel and a short commute to downtown Ottawa ideal for those seeking a peaceful lifestyle without sacrificing accessibility. You don't want to miss out! 24-hour irrevocable on all offers. (id:57557)
310 Turquoise Street
Clarence-Rockland, Ontario
Welcome to the stylish and functional Melrose bungalow model, crafted by ANCO Homes Ltd, offering 1,636 sq ft of thoughtfully designed living space in sought-after Morris Village. This 3-bedroom, 2-bath home blends modern comfort with everyday practicality. Step inside to discover a bright, open-concept layout with 9 ceilings and elegant coffered ceilings in the living and dining areas. The kitchen shines with quartz countertops, ceiling-height cabinetry, and plenty of natural light from loads of windows throughout the home. The primary suite offers a relaxing retreat with a private ensuite, while two additional bedrooms add flexibility for guests, family, or a home office. Complete with central air and a double car garage, this beautifully designed bungalow is move-in ready and built with the quality craftsmanship ANCO Homes Ltd is known for. (id:57557)
380 First Avenue
Ottawa, Ontario
Situated in the heart of the Glebe on a large (59 x 103) lot, this meticulously and extensively renovated, restored and maintained four-unit residence reflects over 20 years of proud ownership. Units boast character that includes historic moldings, French doors, hardwood floors, high ceilings, lots of natural light and a covered veranda and balcony. First floor, 2 bedrooms/one bath; Second floor, 2 bedrooms + den/1 bath; Third floor, 1 bedroom/1bath; Lower Level with walkout, 3 bedrooms/1 bath. Each unit has in-suite laundry facilities. Many upgrades including Roof, Attic Insulation, Skylight, all Windows, Eavestroughs/Soffits/Facias, 2 Gas Fireplaces, High-efficiency Boiler, 2 Interlock Driveways, Perennial Gardens (id:57557)
341 Big Dipper Street
Ottawa, Ontario
Welcome to this beautifully maintained 3-bedroom executive townhouse in the sought-after, family-friendly community of Riverside South, located on a peaceful, quiet street. Upon entering, you're greeted by a spacious foyer that leads into the bright and open-concept main floor. The family room boasts a vaulted ceiling and large floor to ceiling windows, filling the space with an abundance of natural light. Hardwood floors flow throughout the main level, complementing the upgraded kitchen, which features a large center island with bar seating, crisp white cabinetry, stainless steel appliances, durable hard quartz countertops, under cabinet lighting and coffee station. From here, you have direct access to the outdoor space perfect for entertaining. Upstairs, you'll find two generously sized secondary bedrooms with large window, a full family bathroom, and a luxurious primary suite complete with a walk-in closet and a 4-piece ensuite for your ultimate comfort. The second level also includes a convenient laundry room. The fully finished basement offers a large recreation room, ideal for family gatherings or a home entertainment space and rough in for a bathroom. This home is being offered with the option to include all furniture. Please note: 24 hours required on all offers. As the home is owner-occupied, showings require a couple of hours notice for scheduling. (id:57557)
8 - 1906 Belmore Lane
Ottawa, Ontario
Great 3 bedroom, 3 bath home located within walking distance to schools, public transport, park, amenities and apx. 10 minutes to downtown Ottawa. This home has a spacious main floor layout with a large living room with access to the yard. The second floor has 3 bedrooms which include a good size primary bedroom with a 2pc ensuite & a walk-in closet. The basement is unfinished, you'll find the laundry & utility areas and you could easily finish a future family room for additional living space if needed. Furnace October 2024. 24 Hours Irrevocable on all Offers. 24 HRS for all showings. (id:57557)
1 - 360 Tribeca Private
Ottawa, Ontario
RARELY OFFERED! This Stunning 2 Bed & 2 Bath Lower Level Unit in Barrhaven with Modern Finishes and Private Porch Will Not Disappoint. Spacious Open Concept Design Filled With Natural Light and Gleaming Hardwood Floors Sets The Tone. Tile Flooring and Hardwood, ! Bright Living Room, Pristine Kitchen boasting granite Countertops, Tile Backsplash and Pot Lights. Tucked Away primary Bedroom with Large Closet and Spa-like Ensuite W/ Walk-In Shower. Generously sized Second Bedroom, Full Bath and In Unit Laundry. One Parking Spot Included. This Building Also has an ELEVATOR! Walking Distance to Parks, Groceries, Schools, Public Transit, Restaurants, SNMC Mosque and So Much More! Bus stop (#74) is a short walk ( 2 minutes). Book your showing today. (id:57557)

