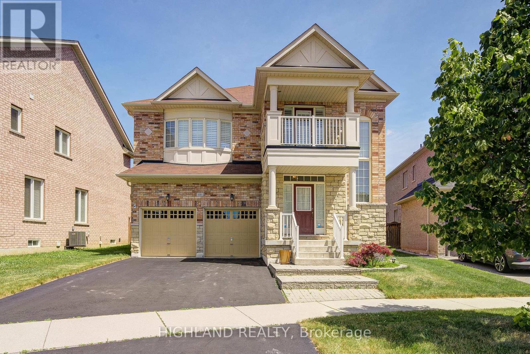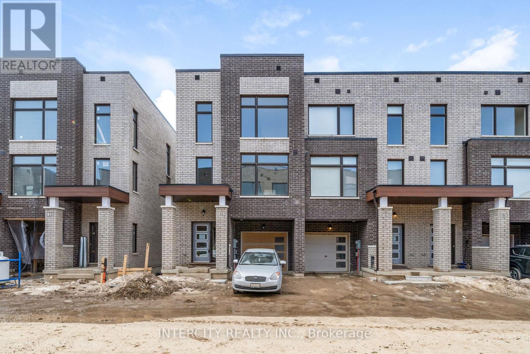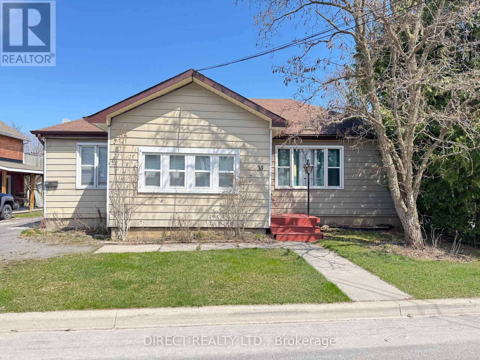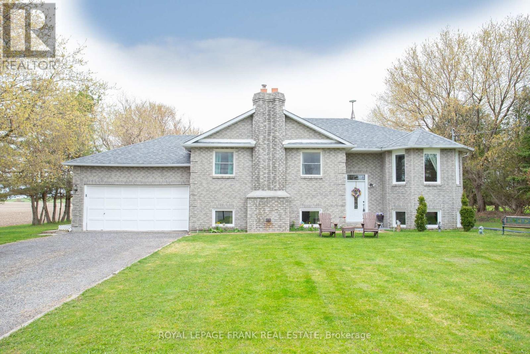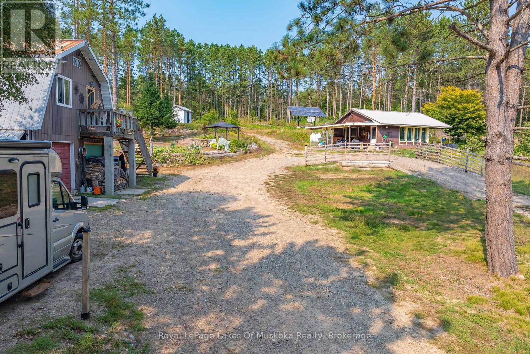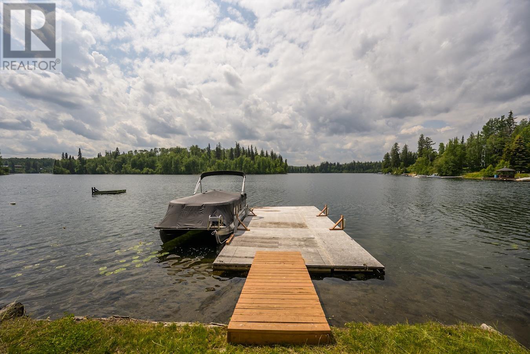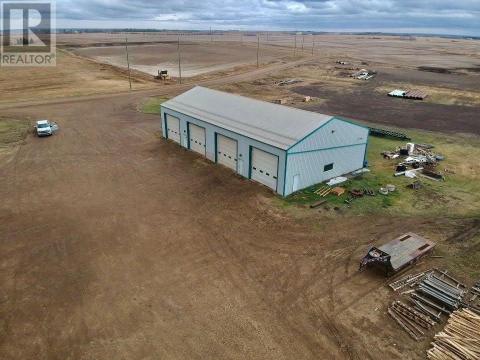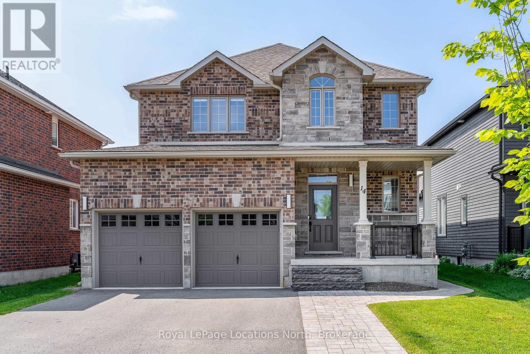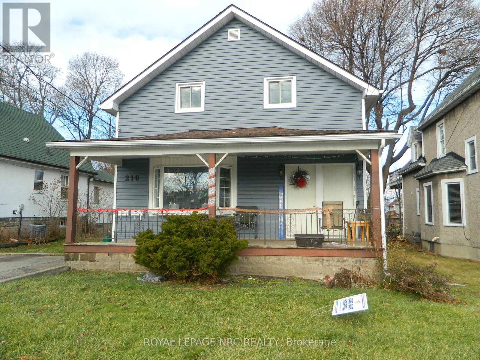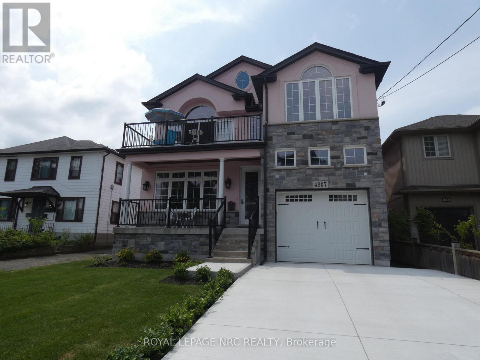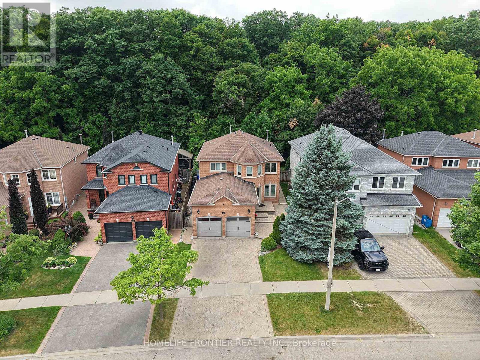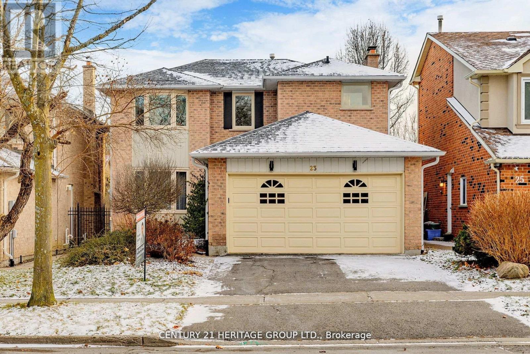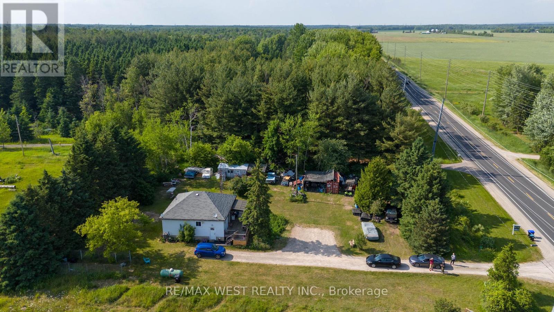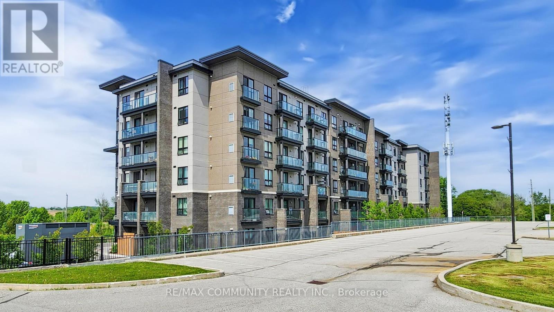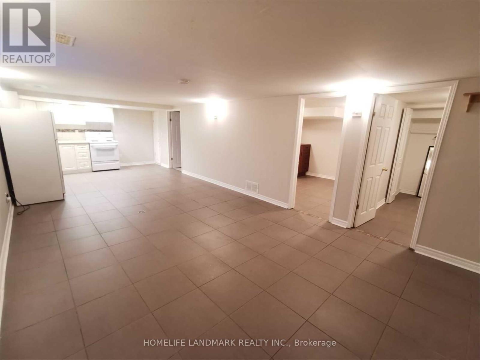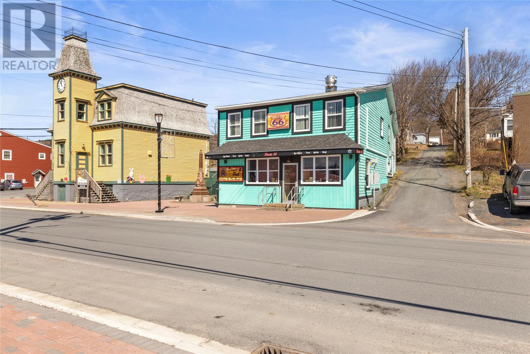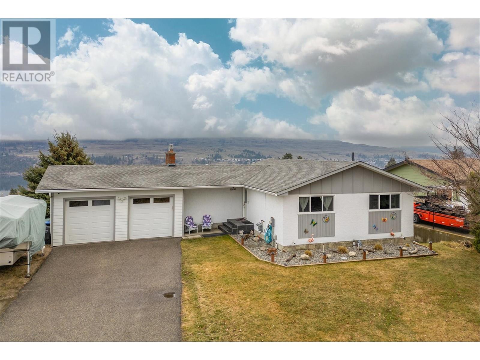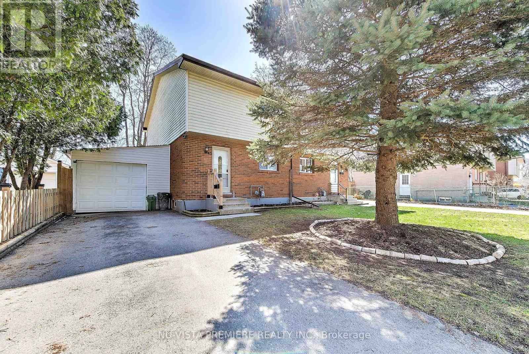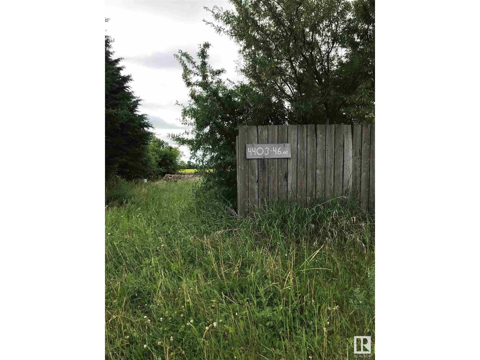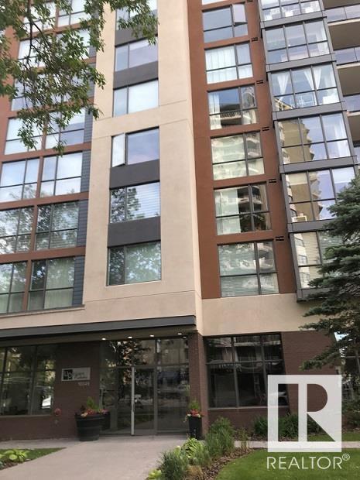66 George Robinson Drive
Brampton, Ontario
Rare 5-Bedroom Ravine Lot Gem in Credit Valley | 3448 Sq Ft Above Grade * Welcome to this stunning 2-story detached home in the prestigious Credit Valley community of Brampton. Set on an oversized 44 x 129 ft ravine lot, this beautifully maintained residence offers nearly 3,500 sq ft of luxurious living space above grade, ideal for large families or those who love to entertain. Highlights: 9-ft ceilings on main floor, 5 spacious bedrooms, 3 full bathrooms upstairs * Professional design kitchen * Open-concept living/dining + family room with gas fireplace Gourmet kitchen with granite countertops, backsplash & walk-in pantry; walkout to expansive deck and private backyard backing onto scenic ravine. Primary suite with walk-in closet & spa-like 5-pc ensuite Engineered hardwood throughout the upper floor * Separate entrance to basement for potential income or in-law suite | Located near top schools, scenic trails, parks, and the Credit River. A rare opportunity to own a spacious ravine-lot home in one of Brampton's most sought-after neighborhoods. Location, Space, and Lifestyle All in One! (id:57557)
509 8 Street Se
High River, Alberta
Just minutes from schools and shopping, this well-maintained, move-in ready bungalow is tucked away on a quiet cul-de-sac in Emerson Lake Estates — just half a block from the lake and walking paths. Pride of ownership is evident throughout this thoughtfully cared-for home. Beautiful cherry hardwood flooring flows through the living room, kitchen, and dining areas, while the front entry is accented with a slate mosaic tile inlay. The living room is warm and welcoming with its brick-faced natural gas fireplace, creating the ideal setting for cozy evenings at home. The open-concept layout is perfect for both everyday living and entertaining family and friends.Both upper bedrooms offer brand-new carpet. The primary suite includes a 2-piece ensuite and walk-in closet, while the updated main-floor bath features tub-to-ceiling tile backsplash, a ceramic tile floor, and a Corian countertop. Downstairs, the fully developed basement provides excellent flexibility with a spacious rec room and an electric fireplace, a third bedroom, a large storage room, and a full 3-piece bathroom — ideal for guests, hobbies, or extended family living.Enjoy summer evenings outside in the fully-fenced west-facing backyard, complete with a BBQ gas hook-up, concrete patio, gazebo, and gravel parking pad that easily accommodates two vehicles. The east-facing front porch is covered and perfect for morning coffee, and the newer front windows add both curb appeal and energy efficiency.Additional highlights include a 2024-installed water softener, an under-sink drinking water filtration system with a dedicated tap, central vac and peace of mind knowing the home is located outside High River’s main flood zone. Don’t miss your opportunity to own this truly comfortable and well cared for home. (id:57557)
5971 Grossbeak Drive
Mississauga, Ontario
Welcome to this beautifully appointed home in the desirable Lisgar neighbourhood, perfectly located within walking distance to parks, schools, shops, and everyday amenities, with quick access to major highways for seamless commuting. Thoughtfully upgraded inside and out, the property features stunning hardscaping front and back, and a low-maintenance backyard complete with a large powered shed and a spacious deck ideal for entertaining. With a rare 5-car parking setup (double garage plus 3-car driveway), epoxy garage floors, and a separate side entrance via the mudroom, convenience is key. Inside, enjoy elegant finishes like custom shutters/zebra blinds, and hardwood flooring throughout the main and upper levels. The stylish kitchen offers granite counters, a large island, abundant storage, and walkout access to the backyard. A formal living room, open-concept dining, and a cozy family room with an electric fireplace create warm, inviting spaces. Upstairs, the primary bedroom features his-and-hers closets (including a walk-in) and a private 3pc ensuite complete with an extra-large shower. The secondary bedrooms share a spacious 5pc bath. The fully finished basement adds valuable living space, including a large rec room with pot lights, a 3pc bath, laundry area with sink and folding counter, and plenty of storage. This home checks every box for comfort, function, and style. (id:57557)
Lower - 119 Ninth Street
Toronto, Ontario
Welcome to this spacious 1-bedroom basement unit in the heart of New Toronto, just steps from Lake Shore Blvd and the TTC. Enjoy a generously sized bedroom, an open-concept kitchen and dining area, and a roomy living space perfect for relaxing or entertaining. The unit features a private entrance for added privacy and shared on-site laundry for your convenience. Located close to shopping, restaurants, entertainment, and more everything you need is right at your doorstep. (id:57557)
12 Queenpost Drive
Brampton, Ontario
* Executive New Townhouse In Brampton ** The Brooke Model, 2,094 Sq. Ft. ** End Unit ** Backing Onto Ravine Lot ** Extensive Landscaping That Surrounds The Scenic Countryside. This Private Neighbouhood Is Surrounded By Ravine On All Sides. Only 43 Homes In Entire Development In An Exclusive Court. The Brooks Model. Discover The Endless Amenities & Activities Across The City Of Brampton. Close Access To Hwy 407. Smooth Ceilings Throughout Ground, Main & Upper. P.O.T.L. Fee: $166.66. Project Is Registered. Project Known As Copper Trail Creek Homes. Builder Inventory (id:57557)
80 Queens Avenue
Toronto, Ontario
Welcome to 80 Queens Avenue, a charming and spacious 4-bedroom, 2-bath bungalow nestled in the heart of Mimico one of Toronto's most desirable lakeside neighborhoods. This beautifully maintained home offers finished basement, an expansive backyard ideal for entertaining or relaxing, and a large driveway with parking for up to four vehicles. Located just minutes from the scenic shores of Lake Ontario, Mimico Waterfront Park, trendy cafes like San Remo Bakery, and the Mimico GO Station, this home provides the perfect balance of convenience and community. A true gem for tenants seeking comfort, space, and unbeatable access to the best of west Toronto living! (id:57557)
5 Mcgill Drive
Kawartha Lakes, Ontario
Your Dream Lakefront Retreat! Stunningly renovated 5-bedroom, 3-bathroom home on a private lakefront lot with over $400,000 in upgrades. Enjoy breathtaking views and year-round lakeside living in this beautifully designed 4-season home. The custom kitchen features waterfall granite countertops, stainless steel appliances, custom cabinetry, and a spacious walk-in pantry. The bright dining area opens to a brand-new deck - perfect for entertaining or relaxing by the water.The sunken living room offers a cozy fireplace and walkout to the patio and private beach, seamlessly connecting indoor and outdoor living. Spacious bedrooms and updated bathrooms offer style and comfort throughout. Swim, boat, or unwind in your own backyard oasis.Extras: New stainless steel appliances, walk-out deck, private beach access, updated bathrooms, new flooring, custom cabinetry, and oversized pantry.A true turnkey property - perfect for year-round living, a weekend retreat, or a luxury vacation rental. (id:57557)
3338 South Baptiste Lake Road
Highlands East, Ontario
Charming Lakeview Bungalow with Deeded Access to Jordan Lake! Welcome to your perfect retreat-this cozy 2-bedroom, 1 bathroom lakeview bungalow offers the best of peaceful country living with all the comforts of home. Nestled on a generously sized, beautifully landscaped lot, this inviting property features a warm and welcoming interior, ideal for year-round living or a relaxing weekend escape. Step inside to find a bright and open layout, with a spacious family room that captures breathtaking views of Jordan Lake. The oversized deck is perfect for morning coffee or evening sunsets, providing a serene setting to unwind or entertain. A dedicated TV room offers flexibility and could easily serve as a third bedroom or home office. Enjoy waterfront living without the waterfront taxes-this home includes deeded lake access, giving you all the benefits of lakeside recreation just steps from your door. The property also features multiple outbuildings including a drive shed and garden shed, offering plenty of space for hobbies, tools, or storage. Located just minutes from town and all the essential amenities, yet tucked away in a quiet, private setting, this property is perfect for outdoor enthusiasts. With easy access to nearby ATV and snowmobile trails, every season offers new opportunities for adventure. Whether you're looking for a full time residence, seasonal getaway, or investment opportunity, this unique bungalow checks all the boxes. Don't miss your chance to enjoy lake life with space, privacy, and convenience. Book your private showing today! (id:57557)
30 Shadow Lane Est, Skeleton Lake
Rural Athabasca County, Alberta
SKELETON LAKE - PRIVATE 3.78 ACRES - NEAR BOAT LAUNCH & CROWNLAND of treed paradise here in Shadow Lane Estates. This private lot was cleared out with a large centre area for a future cabin & shop, but currently used for RV's and has 200 amp underground power with power pedestals installed... This power setup was installed for future upgrades! Your RVs, security cameras & wifi for music etc are all possible, as power is already in. Another great feature is it's 97% paved roads in to the driveway, to protect the toys... within these trees you can finally enjoy the sounds of nature with your morning coffee & enjoy campfire drinks at night. Or have a huge party! Plenty of forest to explore for kids, quad trails out the yard are endless. Boat launch down the road. Great hunting here, with Crownland all around. Town is a 5 min drive! SKELETON LAKE is located 2.5hr south of Fort McMurray & 1.5hr NE of Edmonton. A great getaway. Tons to do, and tons of great people. Don't miss out! (id:57557)
26908 Hwy 28 Highway S
Highlands East, Ontario
Your Private Oasis Awaits! Escape to this stunning newly renovated 2-bedroom + Den , 2-bathroom home, perfectly nestled on a secluded, well-treed 2.5-acre lot blending modern comfort with the tranquility of nature! Step inside to find thoughtful updates throughout, a spacious open-concept design, and an abundance of natural light. The gourmet kitchen is perfect for culinary adventures, while the cozy living area invites you to unwind after a long day. The primary bedroom offers a peaceful retreat, and the additional bedroom provides plenty of space for family or guests. A 2-car garage adds convenience and extra storage. Start your mornings with coffee or wind down in the bright and inviting sun room, designed for year-round enjoyment. Outside, embrace ultimate privacy, surrounded by towering trees and breathtaking scenery. Whether you're relaxing on the deck, exploring your expansive property, or heading to Paudash Lake for some exciting water sports, this home is your perfect getaway! Secluded yet just minutes from amenities, this is a rare opportunity you don't want to miss. Book your private showing today! (id:57557)
214 - 2404 Haines Road
Mississauga, Ontario
Welcome to 2404 Haines Road Unit 214Excellent Location Rare Second-Floor Office SpaceClean and recently renovated, this approx. 549 sq. ft. unit offers a rare opportunity to create your ideal workspace. Be the first to design and customize the layout to suit your business needs.Perfect for professional office useBright, well-maintained spacePlenty of parking availableLocated in a highly accessible and desirable area (id:57557)
33 Sinclair Street
Belleville, Ontario
Discover a fantastic investment opportunity with this charming 2 bedroom unit plus 1 bedroom apartment located in the heart of Belleville. This well-maintained property features a 1-2 bedroom unit along with a 1-1 bedroom unit, providing versatility for families, roommates, or potential rental income. Inside, you'll find beautiful hardwood floors, ensuring both elegance and easy maintenance. Comfort is guaranteed with forced air gas heating and central air conditioning. Situated on a good-sized fenced lot in a great location, this 2 unit dwelling offers ample outdoor space for relaxation and entertainment. Don't miss out on this incredible opportunity! (id:57557)
255157 Range Road 281
Rural Rocky View County, Alberta
Welcome to this impressive 20-acre property just minutes from Calgary—a rare blend of luxury, functionality, and serene country living. Nestled on a quiet street and surrounded by mature trees, this fully renovated home showcases meticulous craftsmanship and thoughtful upgrades throughout, starting with elegant gemstone lighting that beautifully highlights the exterior. Ideal for equestrian enthusiasts, the land is fully equipped with multiple fenced grazing areas, horse stalls, and four heated horse drinkers—one in the expansive 40' x 80' shop and three in the pens—ensuring year-round care for your animals. In addition to the shop, the property also includes a separate oversized single car garage, providing abundant space for hobbies, storage, or workshop use. As you step through the main entrance, you're welcomed by a grand foyer with soaring vaulted ceilings, setting the tone for the bright and airy main level. At the heart of the home lies a stunning Legacy Built kitchen, featuring quartz countertops, top-of-the-line cabinetry, a large island with breakfast bar seating, stainless steel appliances, and a built-in drink fridge. The west-facing kitchen floods with natural light and offers expansive views of the surrounding land, creating a warm and inviting space for both everyday living and entertaining. Just off the kitchen, the formal dining area flows seamlessly onto the back deck—perfect for indoor-outdoor gatherings. The generously sized living room continues the theme of comfort and openness, with vaulted ceilings, large windows showcasing the property, and a charming brick-clad gas fireplace as its focal point. The main level also features luxury vinyl plank flooring throughout and includes a spacious primary bedroom retreat with expansive windows, a four-piece ensuite, and ample closet space, along with two additional bedrooms and another full bathroom. Downstairs, the fully finished lower level offers even more living space, including a large family room with a second gas fireplace, a dedicated games area centered around a pool table, and another full bathroom. The lower level also includes a separate entrance, a spacious laundry room, and direct access to the heated garage—enhancing functionality for multi-generational living or guest accommodation. Additional features include a 230-gallon reserve water tank, a water filtration system, and central air conditioning for year-round comfort. Whether you're seeking space to grow, entertain, or simply enjoy the peace of the prairie, this turnkey acreage delivers the best of both worlds: refined rural living with city convenience just a short drive away. (id:57557)
251 Wallbridge Road
Quinte West, Ontario
REDUCED $89,000, Inventory home complete and available for a quick closing. Modern 6 month old custom raised bungalow from Duvanco Homes . This home sits on almost 2 acres just minutes from the city. Modern and stylish design finished in high end premium finishes. Open concept living space featuring vaulted ceiling living room and includes gas fireplace finished with custom shiplap surround. Full custom built kitchen cabinets reach the ceiling finished with tasteful crown molding and light valance. Island containing built in wine fridge and seating for up to 4 people. Quartz counter tops with soft close drawers, all Frigidaire Professional stainless steel appliances with 5 burner gas stove. Carpet free main level with 5" wide plank engineered distressed hardwood flooring from end to end including bedrooms. Porcelain tile flooring in bathrooms and main floor laundry area. 5 piece ensuite contains a unique stand alone soaker tub, double vanity and 2 person tile shower with duel shower heads in a full glass surround. 3 car attached garage with stairs leading to main floor landing and second private entrance directly into the basement. 14 x 12 ft full screened covered deck and a 12 x 24 ft uncovered deck that provides complete privacy and a great view. Remaining Tarion warranty applies and is included. (id:57557)
4491 Mckee Road
Scugog, Ontario
Welcome home to this beautiful country property. This property has a custom built raised brick bungalow on .69 of an acre. Farm fields surround this property for ultimate privacy and relaxation. This home boasts a large eat-in kitchen with a walk-out to the 3 tiered deck. Enjoy eating breakfast looking out onto your expansive pool sized backyard. This home has 3 roomy bedrooms with 2 more bedrooms on the lower level. The family room includes a wood burning stove for those chilly winter evenings. The basement has a seperate entrance from the garage. This home is centrally located and only a short drive to Port Perry, Clarington or Oshawa. (id:57557)
165 James Camp Road
Ryerson, Ontario
Opportunities galore on this large attractive acreage with mature red pine trees and lots of privacy! This entire dream package includes a cute two bedroom, two bath bungalow with large primary bedroom including ensuite, main floor laundry/utility area, and an open concept kitchen and living room area anchored with a beautiful fieldstone fireplace which could easily accept a wood or gas stove insert. The stone accents don't end there - just outside the living room is a large attractive stone patio overlooking your own secluded forest where you can sip a morning coffee and take in the views of the various flora and fauna. This bungalow is currently rented full time with a reliable long term tenant that is willing to stay if the new owners desire. A large, detached, insulated, and heated garage with a 2nd floor, one bedroom, self contained living space is currently the owner residence and is able to run completely off solar or with conventional hydro method. This high end solar system is valued at over $80,000 with high end, low maintenance batteries. Owner living space also includes a large shop that could be used as a garage complete with open pit or workshop for the car enthusiast. Both owner residence and bungalow are heated separately with propane forced air furnaces. Just minutes outside the Village with walking distance access to Doe Lake, this home is truly a must see. What a great opportunity for an Airbnb with lake access and boat launch access so close to the home. There's even severance potential on this property as well with the owners having drawn up plans to sever this property into three lots if the new owners desire to move in that direction. Come see this amazing property and see how country living can be. (id:57557)
11 Bluffs View Boulevard
Ashfield-Colborne-Wawanosh, Ontario
Welcome to Huron Haven Village! Discover the charm and convenience of this brand-new model home in our vibrant, year-round community, nestled just 10 minutes north of the picturesque town of Goderich.This thoughtfully designed WOODGROVE A FLOORPLAN with two bedroom, two bathroom home offers a modern, open-concept layout. Step inside to find a spacious living area with vaulted ceilings and an abundance of natural light pouring through large windows, creating a bright and inviting atmosphere. Cozy up by the fireplace or entertain guests with ease in this airy, open space. The heart of the home is the well-appointed kitchen, featuring a peninsula ideal for casual dining and meal prep. Just off the kitchen is a lovely dining area which opens up to the living area. With two comfortable bedrooms and two full bathrooms, this home provides both convenience and privacy. Enjoy the outdoors on the expansive deck, perfect for unwinding or hosting gatherings. As a resident of Huron Haven Village, you'll also have access to fantastic community amenities, including a newly installed pool and a new clubhouse. These facilities are great for socializing, staying active, and enjoying leisure time with family and friends. This move-in-ready home offers contemporary features and a welcoming community atmosphere, making it the perfect place to start your new chapter. Don't miss out on this exceptional opportunity to live in Huron Haven Village. Call today for more information. Fee's for new owners are as follows: Land Lease $604/month, Taxes Approx. $207/month, Water $75/month.-- (id:57557)
71 Dubrick Crescent
Kitchener, Ontario
Welcome to 71 Dubrick Cres, built on a pie shapped lot! This beautifully maintained 3-bedroom, 3-bathroom home offers exceptional living space in a prime location. Step into a bright 2-storey entrance featuring ceramic tiles and rich hardwood flooring throughout the spacious, open-concept main floor. The sunken family room adds a cozy touch, perfect for relaxing or entertaining. Upstairs, enjoy the convenience of a dedicated laundry area, 2 bathrooms and well-appointed 3 bedrooms. Walk out from the main level to a child-safe fenced yard with a large 22' x 14' pressure-treated deck—perfect for outdoor gatherings. Situated just minutes from schools, parks, transit, Community Centre, Sobeys, Goodlife Fitness, Starbucs this home truly combines comfort, space, and convenience. A must-see property—don’t miss your chance! (id:57557)
45 East Bend Avenue N
Hamilton, Ontario
Purpose built LEGAL duplex. Flexible possession. Excellent for the 1st time BUYER or investor AND its a great mortgage helper (cap rate of 5.78%) set your own rents. 2 separate hydro meters and panels ,1 gas meter with hot water heating, 1 water meter . This home is walking distance to Gage Park, Tim Hortons Field and to both Memorial Elementary School and Bernie Custis Secondary School. Seller has made some recent improvements: 1 gas boiler 15 yrs, newer floors on both levels, roof 2012. (rental income is projected, expenses are actual and water/sewer is estimated) , 1 laundry main floor(private) , all copper wiring, copper and plastic ABS plumbing, vinyl windows, fire proofing between both floors, main floor has access to backyard from inside, 2nd upper unit with complete separate entrance. parking for 1 car at front and oversized 1 car garage at the back through the laneway. Seller will accommodate the Buyer to rent out the units prior to closing. Using $1600 for upper unit and $1800 for main floor and basement. expenses are actual numbers. MOTIVATED SELLER (id:57557)
45 East Bend Avenue N
Hamilton, Ontario
Are you a 1ST time Buyer? Are you looking for a mortgage helper? This home is perfect for you. 2 stories with completely separate entrances. This home has been updated with new flooring on both levels, roof in 2012, 2 parking areas, 1 spot out front and other in single car garage from out back accessed from municipal laneway. It's been updated with all copper wiring, copper and plastic ABS plumbing, vinyl windows, fire proofing between both floors, main floor has access to large private backyard. Conveniently located and walking distance to Gage Park, Tim Hortons Field and to both Memorial Elementary School and Bernie Custis Secondary School. With rates where they are, living here can be so inexpensive and a great starter home. (id:57557)
27345 N Ness Lake Road
Prince George, British Columbia
Welcome to 27345 N Ness Lake Road - Just 25 minutes from town, this charming rustic cabin is your ideal lakefront escape. Enjoy 100 feet of beautiful shoreline, a private dock, and a sandy beach—perfect for swimming, boating, and soaking up the sun. The cabin features two cozy bedrooms, a wood stove for those cooler nights, and a spacious deck with stunning lake views. With hydro (no running water), it offers a simple, off-grid lifestyle while still providing comfort. The property includes an RV pad with power and a sani-dump. There is also plenty of flat parking, making it easy to host guests or expand. (id:57557)
6105, 25054 South Pine Road Road
Rural Red Deer County, Alberta
Welcome to your dream destination! Nestled in the heart of Central Alberta's favorite summer spot, Whispering Pines RV Resort offers the perfect blend of luxury, recreation, and relaxation. This gated lakeside community provides a maintenance-free lifestyle with an abundance of amenities to suit every taste. Enjoy the convenience of being just 90 minutes from Calgary and 120 minutes from Edmonton. Experience the tranquility of living in a secure, gated community.Tee off at your leisure on the resort's pristine golf course, or Dock your boat and explore the natural beauty of Alberta's recreational lakes. Indulge in delicious meals at the family restaurant, relax in the sports lounge, or soak up the sun on the patio. The many amenities will let you unwind in the indoor hot tub or take a refreshing dip in the pool, whatever the weather. Enjoy pickleball to beach volleyball, there's something for everyone. You may make this property your permament residence when you're ready. Snowbirds .... enjoy this community in our Canadian Summers and head south during the winter months. Be absent with ease in this gated community where lawn maintenance is also taken care of for you as part of the monthly condo fee. With the purchase of this lot the seller will include 3 years of vouchers to the Whispering Pines golf course. Don't miss out on this incredible opportunity to own a piece of paradise at Whispering Pines RV Resort. Whether you're seeking a weekend getaway or a year-round retreat, this property offers the ultimate in resort-style living. Schedule a viewing and enjoy this summer at this great location. (id:57557)
39 Gladys Ridge Road Sw
Calgary, Alberta
GLENDALE GEM! Fairly original home located on a very desirable street and situated on a 65' X 100' private, treed lot with sunny, south-facing backyard. This property offers a great opportunity for renovators, builders or buyers looking to renovate and personalize a larger than average home (1254 ft2) on a great street in a highly sought after neighborhood! Located walking distance to several schools (public, private and separate), Turtle Hill, Glendale community centre with hockey rink/playground/tennis courts, shopping, as well as terrific access to c-train and downtown! Some more recent upgrades include shingles, main floor bath, refinished hardwood floors, furnace and water heater. This is a great opportunity in a superb inner city neighborhood where renovated homes and re-developed properties are selling for $1.5 million+! Call your favourite realtor to arrange a private showing today! (id:57557)
251, 47017 21 Highway
Rural Camrose County, Alberta
What an opportunity. 7.84 acres(on two titles) with a 5000 sq ft shop available today! Good compacted yard site, fully serviced with Edmonton City water and close proximity to Camrose, Nisku and Edmonton. The empty yard space may be available for lease as well. Currently a lay down yard for a pipe company. (id:57557)
170 Palacebeach Trail Unit# 24
Hamilton, Ontario
Great design on this 1334 sq ft, townhome. Generous foyer with closet and easy access to garage, and basement, Up a few steps to entertaining level, complete with gas fireplace, open concept kitchen with island and breakfast bar, dinette and living room. 3 spacious bedrooms, with master + ensuite on private level. Top floor bedroom level laundry, main bath features larger jetted soaker tub. (id:57557)
14 Gilpin Crescent
Collingwood, Ontario
Stunning Family Home with Legal Basement Apartment in Mountaincroft - Welcome to this beautifully renovated two-storey brick home, perfectly situated on a desirable crescent in Collingwood's sought-after Mountaincroft community. Thoughtfully designed and extensively updated, this home blends elegance with modern functionality. The custom feature walls and refined millwork add warmth and character throughout. The open-concept main floor offers a welcoming flow, highlighted by engineered hardwood flooring and a cozy gas fireplace, ideal for relaxing on chilly evenings. The updated kitchen, complete with stainless steel appliances, a spacious island and a large dining area easily accommodates family and friends. A stylish two-piece powder room and main-floor laundry add to everyday convenience. Step outside to a fenced backyard with a lovely deck, perfect for entertaining. The yard is roughed-in for a hot tub, with electrical already in place. Upstairs, the primary suite features a spa-inspired ensuite with soaker tub, glass shower, and an oversized walk-in closet that offers the flexibility to convert into a fourth bedroom. Two additional bedrooms share a beautifully appointed 4-piece bath, offering comfort and privacy for family or guests. The attached two-car garage with inside entry provides ample storage. A standout feature of this home is the fully legal basement apartment, complete with private entrance, 1 bedroom, 1 bathroom and full kitchen ideal for extended family, guests, or generating rental income. This basement can also be accessed from the main floor hallway and easily used for every day living. Set in a welcoming, family-friendly neighbourhood, this home offers the perfect balance of style, space, and functionality. Whether you're looking for a move-in ready residence with income potential or a multi-generational living solution, this Mountaincroft gem is a must-see. (id:57557)
10713 93 St Nw Nw
Edmonton, Alberta
It's all about location! This downtown home has 3 separate living spaces on each floor w/it's own kitchen & bathroom. Just blocks from downtown, Ice Dist, LRT & transit, Royal Alex hosp, Kingsway Mall, the Stadium & rec ctr/pool. Tons of restaurants, entertainment, schools & colleges, shops & services nearby. Main flr liv space has 1bdrm, 2nd flr liv space has 2bdrms, basement liv space has 3bdrms. Each has it's own outdoor access, kitchen & full bath. Laundry is only on main floor. Upgrades include 2 bathroom updates (tile showers) & newer eng. hardwood & tile flooring. Barn door garage out back used as storage shed. Top floor has a balcony. Could be great for a multi family use as well. DON'T MISS OUT on this downtown opportunity! (id:57557)
1c, 104 Upland Trail W
Brooks, Alberta
Gotta Love this fully upgraded condo. 2017 Renos: New kitchen including all cabinets, quartz countertops, all new flooring, baseboards, doors, lighting, vanities, with fresh new painting ! And it Still looks great !* Open view to the west; 2 parking stalls right out front. Move rightin and Relax in Comfort and Style..! Don't Miss Out On This ONE.*** Now Vacant- Easy to See Anytime ! (id:57557)
7685 Garrett Drive
Delta, British Columbia
Experience resort-style living with breathtaking westerly views and unforgettable sunsets in this exceptional 3,700 sq ft rancher with a walk-out basement. Thoughtfully designed and unlike any other in the area, this 5-bedroom, 3-bathroom home offers a bright, open main level featuring a spacious kitchen with 2 large islands, wine-beverage fridges, and a cozy dining area ideal for casual dinners or entertaining. The inviting family room with a gas fireplace opens to a covered deck perfect for sunset views. Downstairs, enjoy a vast recreation area complete with a full kitchen, ideal for extended family or guests. Step outside to your own private oasis featuring a sparkling in-ground pool, sunny patio, and a covered outdoor kitchen for year-round use. A double garage, perfect for the handyman, plus bonus side parking complete this one-of-a-kind home designed for comfort, entertaining, and lifestyle. (id:57557)
210 Phipps Street
Fort Erie, Ontario
GREAT DUPLEX ONE BLOCK FROM BEAUTIFUL NIAGARA RIVER . MAIN FLOOR UNIT RENTED . UPPER 2 BDRM UNIT VACANT READY TO SET YOUR OWN RENT OR MOVE IN . FULL BASEMENT WITH MAIN FLOOR UNIT WITH LAUNDRY. FULLY COVERED FRONT DECK TO BOTH UNITS. MAIN FLOOR UNIT HAS BACK DECK PLUS SIDE ENTRANCE. FEATURES INCLUDE LARGE DEEP LOT OF 239 FEET WITH GARDEN SHED. LOTS OF ROOM TO ADD A GARAGE. BUYER TO DO OWN DUE DILIGENCE WITH PERMITS ETC. (id:57557)
4807 Zimmerman Avenue
Niagara Falls, Ontario
One of a kind 2,100 sq. ft. custom built 2 sty. with a "Mediterranean Vibe" in the heart of Niagara Falls, in the tourist district overlooking the Niagara River.Each floor has a beautiful bedroom suite with walk in closets and custom bathrooms, laundry rooms on each floor as well as living rooms, excellent in-law set up. Plus full unfinished basement with private entrance ready to be finished as additional living space or apartment. Features are endless, cathedral ceilings in kitchen, quartz counter tops throughout. (butcher block counter on island. Oversized windows, natural light beams in year round. Hardwood flooring, 8 ft interior door main floor. Gas fireplace, sit out front concrete porch and beautiful sit out balcony off 2nd floor living room and bedroom, the list goes on. Relaxation and entertainment are guaranteed. Short walk to the Falls and Niagara parks attractions, easy access to highway, shopping, wine route. Don't miss this opportunity. (id:57557)
86 Larratt Lane
Richmond Hill, Ontario
Welcome to your dream family home, nestled in the highly sought-after St. Theresa school district and backing directly onto a serene, forest-like park! This meticulously maintained, approx. 2500 sqft residence offers some of the area's best schools, parks, and amenities! Offering a grand two-story foyer with a cathedral ceiling, a large custom gourmet kitchen, featuring a new dual-fuel stove (gas cook top with electric oven), a new counter-depth French door fridge, and a whisper-quiet dishwasher. Gleaming hardwood floors throughout, abundant pot lights, and smooth ceilings on the second floor. A spacious main-floor laundry room adds to the convenience. The thoughtfully designed layout also includes a separate entrance to the basement via the garage, offering excellent potential. Outside, the professional landscaping shines with a stamped concrete driveway, backyard patios, and walkways, and the gorgeous forested park right from your backyard. Enjoy peace of mind with new rain gutters and eaves trough (2023), triple-pane energy-efficient windows and doors, high-quality, owned mechanicals: tankless water heater, a Carrier modulating high-efficiency furnace, Carrier 2-stage central AC, and a Carrier Heat Recovery Ventilator (HRV)! A full list of upgrades is attached! (id:57557)
23 Gilbank Drive
Aurora, Ontario
Absolutely Gorgeous Cozy Family Home, Fully renovated 4+2 Bedrooms, 4 Bathrooms. Bright Breakfast Area, Canadian engineered hardwood Floors, Large windows, Modern Electrical Fireplace. Custom built wall unit, Quartz Countertops. Big Primary Suite With Custom-Built Her and His Walk-In Closet, New Roof (2020), Finished basement with separate door and laundry, New entrance and patio doors (2022), New furnace (2021), Central Vacuum, New Stairs and rails,4 Wired ceiling Yamaha speakers, All Legrand switches and plugs, B/in storage in laundry room. (id:57557)
6464 County Road 10 Road
Essa, Ontario
Welcome to this warm and inviting bungalow, perfectly nestled on a generous lot in one of Simcoe County's most desirable communities. This home offers the best of both worlds. Peaceful, country like living with all the conveniences of a town just minutes away. Inside, you'll find a cozy and well loved space that instantly feels like home. Whether you're enjoying a quiet morning coffee or hosting family and friends, this bungalow is designed for everyday comfort and easy living. The location is where this property truly shines. Situated in the growing Essa area, you're only moments from vibrant downtown Alliston, where you'll find shopping, restaurants, parks, and top-rated schools. With quick access to Hwy 89 and Hwy 400, commuting to Barrie or the GTA is easy and efficient. Set on a large, beautifully sized lot, the property provides ample outdoor space for gardening, relaxing, or simply enjoying the fresh air. In a time when large lots are becoming increasingly rare, this is a truly special offering. Whether you're starting out, settling down, or simply looking for a home that offers space and serenity without sacrificing location, this bungalow is ready to welcome you. (id:57557)
312 - 9700 Ninth Line
Markham, Ontario
Welcome To This Contemporary Bright Spacious Condo Unit At Canvas On The Rouge Surrounded With Greenspace, Trails & A Pond. This Stunning Two Bedroom, Two Bathroom Open Concept Unit Features 9 Ft Ceilings, Sleek Laminate Floors, Quartz Countertops, Stainless Steel Appliances, Modern Eat-in Kitchen, Ensuite Laundry. Functional Layout To Design As You Desire. The Primary Bedroom Features A 3-Piece Upgraded Bathroom, Large Closet & Large Windows. Enjoy An Abundance Of Amenities Including Fully Equipped Gym, Sauna, Guest Suites, Party Room & Rooftop Terrace. Minutes To Schools, Markham Stouffville Hospital, Hwy 407 Retail Stores, Grocery, GO Transit, Restaurants & MORE! (id:57557)
219 Logan Avenue
Toronto, Ontario
This Stylish 3+1 Bedroom, 5 Washroom, 3 storey Family Townhome In Prime Leslieville Has Been Renovated With Elegant Yet Contemporary Design & A Passionate Eye For Detail. Enjoy An Open Concept Living & Dining Experience With Amazing Ceiling Heights, Luxurious Eat-In Kitchen With Central Island, Living Room Direct Walk-Out To Peaceful Backyard, Spacious Walk-Out Balcony In The Third Floor. Separate Entrance To Finished Basement & Garage Parking ! Conveniently Located Near Queen St E, Shops, Beach, Park, Recreation Centre, Minutes To Ttc, Dvp & Gardiner, Tops Schools & More! Take This Perfect Opportunity To Live In One Of The Most Desired Neighbourhoods. (id:57557)
9215 Alward Street
Straffordville, Ontario
Step into effortless living with this beautifully designed semi-detached bungalow offering modern comfort and open-concept charm. The welcoming foyer opens directly into a bright and spacious living room, seamlessly connecting to the kitchen and dining area — perfect for everyday living and entertaining. The kitchen features crisp white cabinetry, a generous island ideal for casual dining, and a corner walk-in pantry for added convenience. Adjacent to the kitchen, the dining area offers patio access to your private outdoor space — great for enjoying warm summer evenings. The primary bedroom is tucked off the main living area, complete with a walk-in closet and a private ensuite bath. A second well-placed bedroom and a full bath add flexibility for guests or a home office. Downstairs, the fully finished lower level expands your living space with a large recreation room, two additional bedrooms, and another full bathroom — ideal for larger families, guests, or a home gym setup. This thoughtfully laid-out home offers comfort, space, and modern finishes in a desirable setting. Don’t miss this opportunity to make it yours! (id:57557)
318 15156 Old Trail
Lac La Biche, Alberta
Embrace Lakefront Living at Ulliac Beach!This immaculate lakefront home offers the perfect blend of privacy, natural beauty, and year-round comfort in the sought-after Ulliac Beach subdivision, ideally located between Lac La Biche and Plamondon—with paved roads right to your door! This property is hooked up to municipal water and sewer.Set on a 0.45-acre lot and backing onto 5.75 acres of municipal reserve, you’ll enjoy a gorgeous sandy beach and direct lake access—shared only with a few neighbors. This is your opportunity to live the lakefront lifestyle with room to relax, entertain, and explore.Inside, you’ll find vaulted ceilings, modern finishings, and a spacious open-concept layout. The kitchen is a chef’s dream with granite countertops, a built-in double wall oven, induction cooktop, and a large stainless steel fridge. The main floor features 3 bedrooms, a full 4-piece bath, and a luxurious ensuite with double sinks, a jet tub, and a walk-in shower.The full walkout basement is partially finished and ready for your vision—design up to 3 additional bedrooms, a bathroom (roughed-in), in-floor heating (roughed in) , and even a space for a potential sauna!Outside, the landscaped yard includes a stone walkway bordered by flower gardens, space for parking, and room to build a garage. There’s an easement for boat access and a nearby public boat launch.Located in beautiful Lac La Biche County, you’re close to many other lakes, golf, the Bold Center, Sir Winston Churchill Park, and countless year-round events.Whether you’re looking for a full-time lakefront home or a luxurious weekend escape, this property delivers exceptional value and lifestyle. Don’t miss your chance to own a piece of paradise! (id:57557)
727 Hewson Drive
Pickering, Ontario
2 Bedroom Basement Unit For Rent. Close To Liverpool/401, Shopping Center, Super Market, Park, Pickering Go Station. Minutes To Hwy 401. 2 Bedroom And Washroom With Own Kitchen. Laundry Shared With Upper Level. 2 Parkings On Driveway. Tenant Responsible For 34% Utility. (id:57557)
180 Water Street
Carbonear, Newfoundland & Labrador
This is a unique opportunity where you can actually live above your business! 180 Water Street - Commercial Features: Licensed until next year - including upstairs, down stairs, front & back patios | 2 electrical panels (one for upstairs & one for down) | 6 Burner propane stove | 12 x 12 walk in cooler | 6 x 12 walk in freezer | 2 propane chip fryers | electric grill | industrial convection oven | beer fridge, drink cooler & coke machine | 3 head milkshake machine | 2 industrial coffee machines | stage with sound system | 3 mini-splits | 2 microwaves | patio furniture for 24 people | 62 people can be seated on the main floor | water front property. Upstairs has it's own entrance and includes more commercial space or can be used as an office / bedroom | event/living or dining area | 4 piece bathroom | washer & dryer hookup. All the windows except 2 have been upgraded in the last 5 years, the shingles were done in December. Purchase is subject to HST. Everything in the building including all antiques are included minus personal belongings. (id:57557)
11691 Daniel Drive
Lake Country, British Columbia
Rare Opportunity to Own a Lake Country Gem – Fully renovated & tucked away in a quiet, desirable neighborhood, this stunning home offers an exceptional lifestyle. With a large, private backyard perfect for gardening, the kids, or even adding a pool! Sip your coffee & watch the sunrise on the huge covered deck & unwind in the hot tub with breathtaking views. East-facing to ensure you’re not cooked by the afternoon sun, this is the perfect spot to relax and enjoy the Okanagan. The main floor boasts an open-concept layout, perfect for relaxing & entertaining. The spacious living room features a beautiful fireplace, flowing seamlessly into the dining area & a massive kitchen with a wraparound island, stainless steel appliances, quart counters & a natural gas stove. The primary bedroom includes a built-in closet, while the spa-like 5-piece bathroom features a dual vanity. A second bedroom completes the main floor. The bright walkout basement, with two access points, offers incredible potential to easily add a suite. It includes a gorgeous bathroom, a spacious bedroom with a walk-in closet, & its own cozy fireplace for added comfort & privacy. A 2-car garage is ideal for storage, a workshop, & toys, plus generous RV parking. Located walking distance to schools, this home is surrounded by world-class wineries, golf, skiing, lakes & beaches, international airport, UBCO, & OC. Don’t miss this rare opportunity in the heart of Lake Country. Schedule a viewing today! (id:57557)
45 Mohegan Crescent
London East, Ontario
Quick Closing Available! Charming Semi-Detached Home Backing onto Jubilee Park & Ted Earley Sports Complex! Welcome to this beautifully maintained semi-detached gem, perfectly blending comfort, space, and location. Step inside to a bright and inviting main floor featuring a spacious living/dining room bathed in natural light, perfect for entertaining or cozy family evenings. The large kitchen offers an abundance of storage and workspace, ideal for any home chef, along with a convenient main floor powder room. Upstairs, you'll find three generous bedrooms, including two with walk-in closets, and a modern, updated 4-piece bathroom offering both style and functionality for the whole family. The fully finished basement adds even more living space, boasting a family room perfect for the kids, a bonus room ideal for a home office or guest space, and an oversized laundry room with tons of storage space. Step outside to your own private oasis: a large, fully fenced backyard. Enjoy direct access to bike paths that lead to Fanshawe Conservation Area within minutes. The backyard also features grape vines, a cherry tree, red current berry bushes, rhubarb, mint and raised vegetable gardens plus a powered shed perfect for the hobbyist or gardener. Updates include a new roof (2024), furnace, AC and tankless water (2021). Conveniently situated with access to public transit, this home is within walking distance to French immersion, public, and high schools. It's just a 5-minute drive to Fanshawe College and within 15 minutes of Western University, downtown, and local hospitals. Plus, with easy access to Highway 401, commuting is a breeze. A single car garage completes the long list of impressive features. This is a home that truly has it all space, location, and thoughtful updates throughout. Don't miss the opportunity to make it yours! (id:57557)
4403/05/09 46 Av E
Smoky Lake Town, Alberta
3 residential lots (9,750. sq. ft./9,000. sq. ft./9,000. sq. ft.) in Smoky Lake. Seller prefers to sell all together. Water, natural gas & power at property, 4403 - 46 Avenue East. They could be sold separately @ $30,000. each. Seller quite motivated and will look at all offers. Price reduced for quick sale! (id:57557)
#1503 10046 117 St Nw
Edmonton, Alberta
Beautiful sub-penthouse in Uptown Estate, 2 bedrooms, den, 2 heated underground parking stalls, open concept kitchen with breakfast bar, hardwood floors, granite countertop and patio door to balcony. Easy access to LRT, U of A, Grant MacEwan, Nait & shopping. The property is no rented for $2150/month (id:57557)
4701 46 St
Redwater, Alberta
Commercial property in the town of Redwater with highway frontage. This property is currently zoned R3 for multi family. Location is ideal for commercial highway business. 3.29 acres of land in total available for immediate possession. GST may be applicable. Motivated Seller. (id:57557)
920 - 525 Adelaide Street W
Toronto, Ontario
The Musee Condo In Highly Sought After King West. 1 Bedroom Unit Plus Den At Just Over 600 Sq.Ft. Offers 9Ft Ceilings, Open Concept Living Area With Large Bedroom And Double Door Closet. Parking Spot And Locker Included. Steps Away From All Toronto Has To Offer Including Restaurants, Parks, Transportation And Much More. Excellent Amenities Including Gym, Pool And Concierge. Must See! (id:57557)
210 - 485 Rosewell Avenue
Toronto, Ontario
Welcome to 210 at 485 Rosewell Ave, Situated in the desirable Lawrence Park South neighbourhood. A refined residence nestled in one of Toronto's most prestigious enclaves. This meticulously maintained 2-bedroom, 2-bathroom suite, with 1-Parking & 1-Locker offers an exceptional blend of comfort & sophistication, perfect for discerning downsizers, professionals & families prioritizing top-tier education & serene living. With expansive windows that flood the space with natural light, highlighting the rich hardwood floors that flow throughout and high ceilings. The open-concept living & dining areas seamlessly connect to a private balcony, offering lush, tree-lined views. The gourmet kitchen is a culinary delight, featuring granite countertops, stainless steel appliances, & a convenient breakfast bar. The primary bedroom serves as a peaceful retreat with a walk-in closet and a modern 4-piece ensuite. A second well-appointed bedroom & an additional full bathroom provide ample space. Lawrence Park Condo Residents enjoy a suite of premium amenities, including a 24-hour concierge, fitness center, media, party room, library, & secure underground parking. Enjoy Proximity to top-ranked public & private schools, including Lawrence Park Collegiate Institute, Glenview Senior Public School, John Ross Robertson Junior Public School, Havergal College, Havergal Junior College, & Blyth Academy. Stroll to nearby parks & ravines, such as Chatsworth Ravine & Alexander Muir Memorial Gardens, or explore the charming boutiques & gourmet eateries along Avenue Road, Lawrence Ave, Yonge St. With the TTC, Subway and major highways just minutes away, commuting downtown or escaping the city is effortlessly convenient. A rare & refined opportunity to immerse yourself in the Lawrence Park lifestyle. Where timeless elegance meets everyday ease & design. A lifestyle of unmatched comfort, prestige, & tranquility. (id:57557)
404c, 5601 Dalton Drive Nw
Calgary, Alberta
Attention First-Time Home Buyers & Savvy Investors! Welcome to this cozy top-floor 1 bed, 1 bath unit located in the highly sought-after community of Dalhousie. Enjoy unbeatable convenience with the Dalhousie LRT station just a short walk away, shopping/amenities within easy walking distance, and quick access to the University District. Enjoy peaceful views from your south-facing balcony, overlooking a beautiful, tree-lined park — an ideal spot to relax and unwind. Enclosed bike storage and bike rack available so you don’t need to store your bike in your unit. Whether you're looking for your first home or a smart investment, this unit offers great value in a prime location. Contact your favourite REALTOR today to book a private showing. (id:57557)

