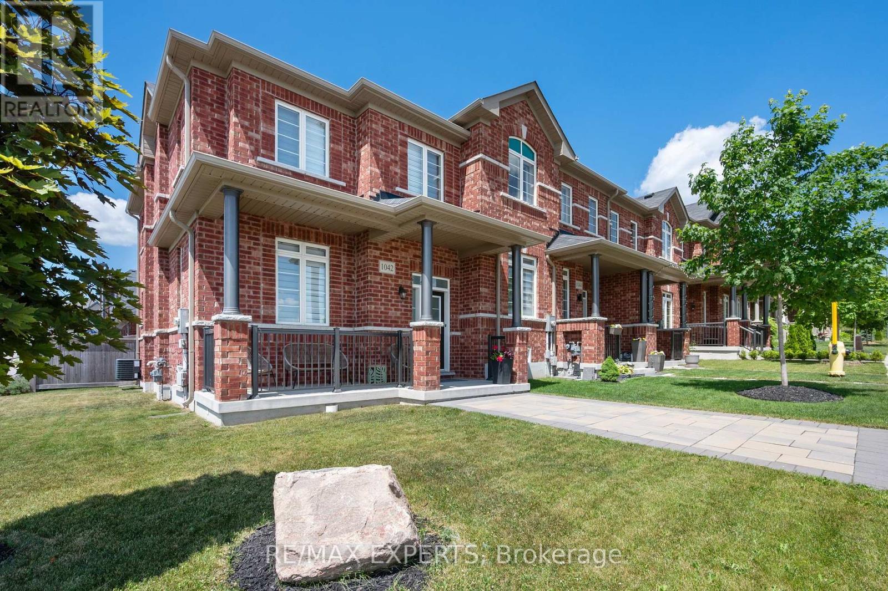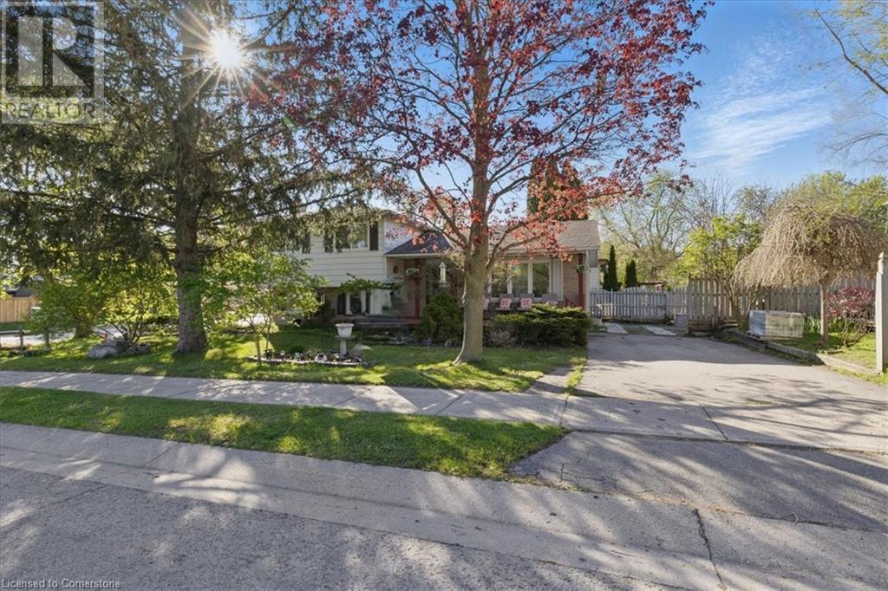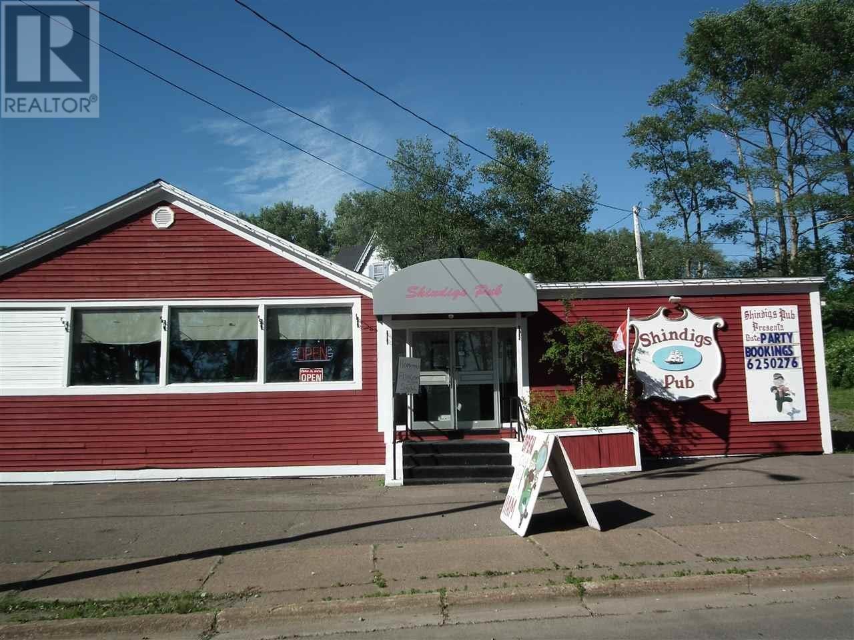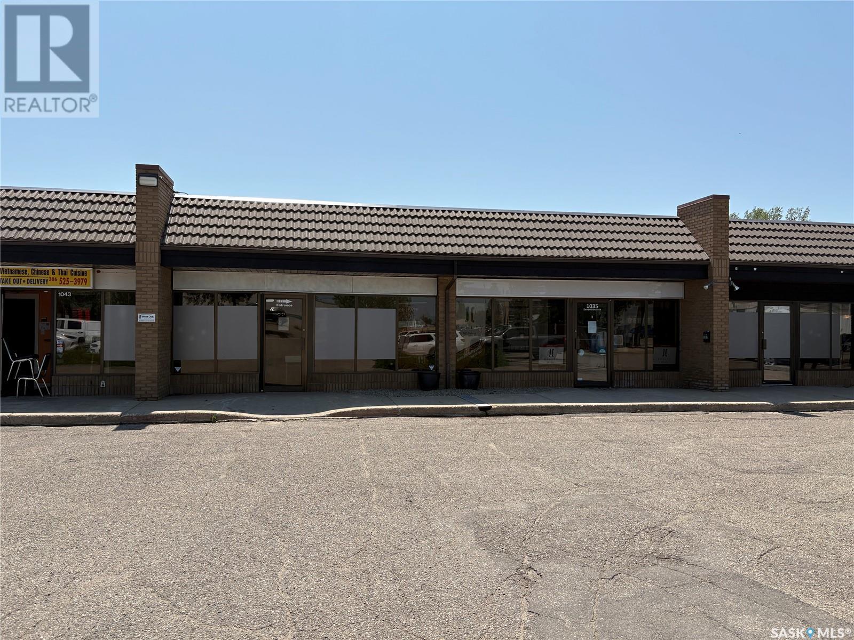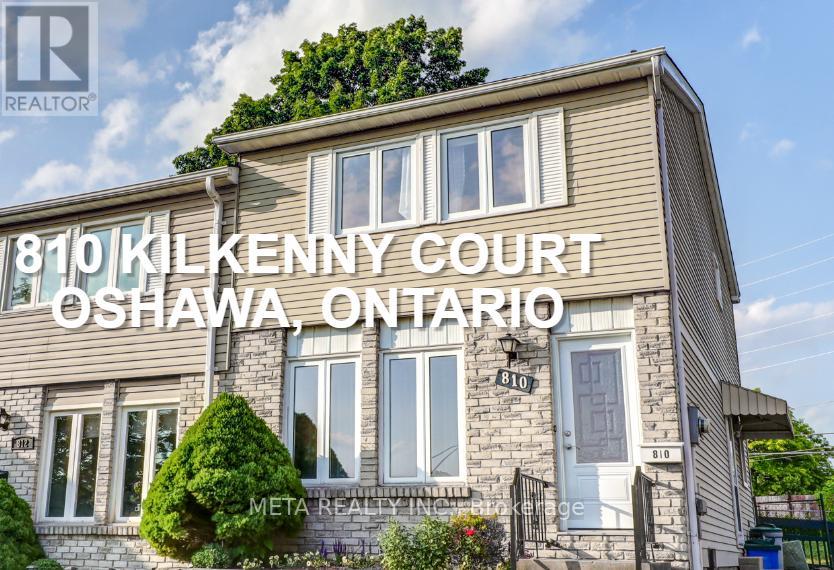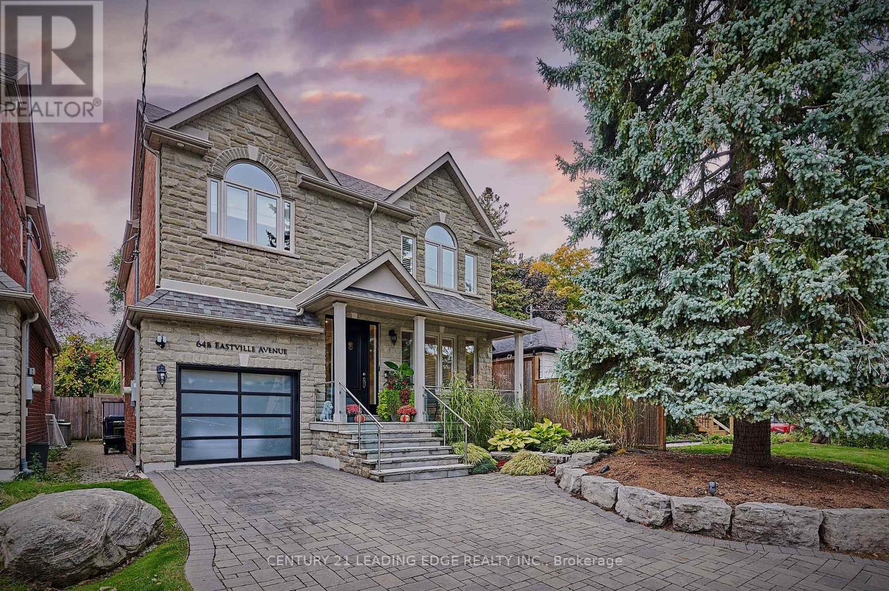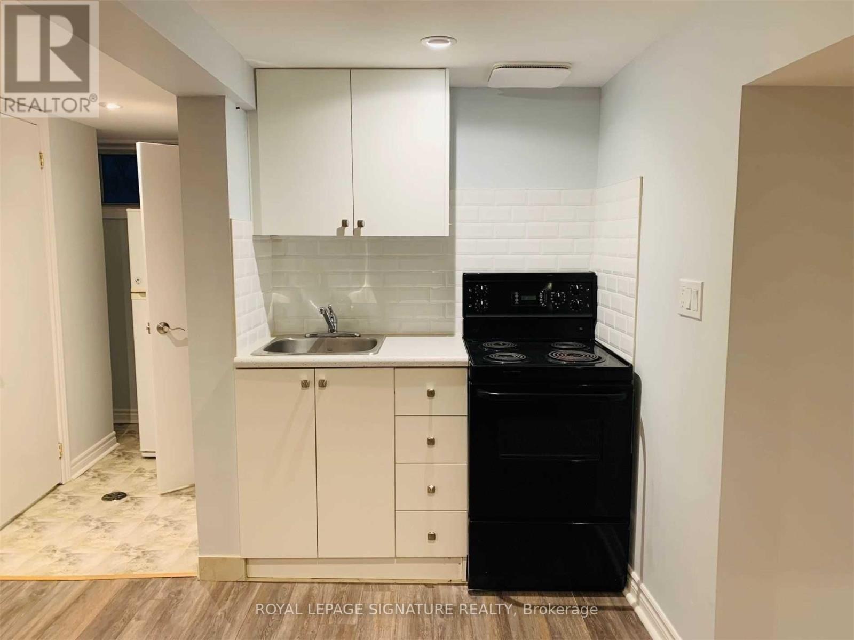1042 Murrell Boulevard
East Gwillimbury, Ontario
End unit Townhome with Full Sized 2 Car Garage with 2 More Car Parking in Driveway. Beautiful Full Sized Kitchen with Massive Island & Double Sink Overlooks Your Large Family Sized Eat-In Dining Area. Renovated and Painted Tastefully including Hardwood/Laminate Throughout. Kitchen Leads out to Your Backyard Private Getaway. End Unit Location of this Town Means You Have Windows Everywhere The Eye Can See Flooding Your Living Spaces with SunLight. Basement is Finished with Clean Finishes, Adding a Ton of Living Space to Enjoy. Did We Mention the Double Car Garage? No More Need to Jockey Cars in the Morning! (id:57557)
41 Faris Street
Bradford West Gwillimbury, Ontario
This exceptional home boasts a meticulously landscaped exterior that sets the tone for the elegance found within. The open-concept main floor features an upgraded kitchen with custom cabinetry, gleaming granite countertops, and an undermount sink, complemented by stainless steel appliances. A spacious breakfast area invites casual dining, while the great room offers a retreat with a gas fireplace, perfect for family gatherings. The primary bedroom is a sanctuary, complete with its own fireplace, a generous walk-in closet, and a beautiful 4-piece ensuite bathroom featuring a granite vanity. The finished basement is an entertainer's dream, showcasing a stylish recreation area with a fireplace, built-in shelving , a wet bar & appliances, storage, a 3-piece bathroom, and a cold cellar. Outside, the backyard is designed for relaxation and entertainment, featuring a deck, interlock patio, a pizza oven, a storage shed, a security camera system, and ambient outdoor lighting. (id:57557)
605 - 28 Interchange Way
Vaughan, Ontario
Festival - Tower D - Brand New Building (going through final construction stages) Studio unit, facing East. Open concept kitchen living room 401sq.ft., ensuite laundry, stainless steel kitchen appliances included. Engineered hardwood floors, stone counter tops. (id:57557)
121 Melita Street
Ingersoll, Ontario
Move in and enjoy this extensively renovated side split at 121 Melita street in the charming town of Ingersoll, located at the approximate mid point of Woodstock and London. The main level has been remodeled to an open concept versatile space currently occupied by the foyer, dining room, and kitchen. The focal point of the kitchen is a stunning 10’ x 4’ centre island that seats eight, featuring beautiful granite countertops and a painted shaker door style. Cabinets surround the island on two walls providing abundant storage space along with the walk-in pantry and stainless-steel appliances. A sliding door gives access to the backyard deck off the kitchen; all windows were replaced in 2021. Except for the stairs, all the flooring is LVP providing durability and style. A classy two-tone railing leads to the three bedrooms and 4 piece bathroom of the second floor. All trim, doors, and hardware have been replaced throughout the home with a complimenting door style to the kitchen cabinets. Extensive electrical work including copper wiring, breaker panel, and over 50 pot lights were installed throughout the entire home (2021). The lower-level space is shared by the family room with fireplace feature wall, fourth bedroom currently being used as an office, two piece bathroom, and laundry. The large window sizes at this level make for a consistently bright space throughout. The bonus finished space of the basement at the lowest level features a recreation room, 4 piece bathroom, mechanical room and cold room; also accessing the oversized crawlspace storage area equivalent in size to the lower level. The side yard is subdivided in two sections offering an area of organized elevated planting beds for flowers or vegetable gardens and a lawn space for enjoyment. You will be impressed with the high level of quality work. Don't miss your opportunity to call this place, home! (id:57557)
510 Granville Street
Port Hawkesbury, Nova Scotia
Well established family owned business since 30 years! Welcome to Shindigs Pub and Restaurant. The business sits on a 7533 sq ft lot and has parking around the building, and several spots across the road. Building, lot, furniture and kitchen equipment all included in purchase price. Entertainment license. Over the years there has been entertainment from across Canada. Ideal location to host your private parties. Enjoy a game of pool and something from the grill, and listen to some live music. (id:57557)
76 Somerset Manor Sw
Calgary, Alberta
An exceptional opportunity awaits. This beautiful two-storey residence, situated in the highly sought-after community of Somerset, boasts 1652 square feet and offers a multitude of outstanding features. The main level features an open and spacious layout, complete with beautiful hardwood floors, an open kitchen, and a striking accent TV wall. The dining area seamlessly transitions into a lovely sunroom and covered BBQ area, perfect for relaxation and entertainment throughout the year, regardless of the weather. The residence features three bedrooms, including a spacious master suite with a large four-piece ensuite bathroom, complete with a soaker tub and shower. The developed lower level includes a large recreation room and storage room, which can be converted into another bedroom and bathroom. Additional features of this exceptional property include underground sprinklers, AIR CONDITIONER, a KINETICO WATER SOFTENER, REVERSE OSMOSIS SYSTEM, and TANKLESS WATER HEATER. A network of pathways weaves through the area, providing easy access to evening strolls around the community. The Somerset K-4 school is conveniently located nearby, just a mere three-minute walk. With numerous amenities nearby, including tennis courts, parks, playgrounds, an LRT station, the Shawnessy YMCA, and shopping, this presents a perfect opportunity. (id:57557)
1035 Devonshire Drive N
Regina, Saskatchewan
Prime Commercial Lease Opportunity – 1035 Devonshire Dr, Regina. This well-equipped and flexible commercial space is perfectly suited for personal service providers such as hair stylists, estheticians, chiropractors, medical professionals, and more. Located in a high-visibility area, this lease opportunity offers a professional, welcoming environment with a layout designed to support a variety of business types. Currently featuring 11 exam or treatment rooms, 2 spacious common areas, a large reception area with plenty of room for product display and client seating, plus a staff kitchen, storage rooms, and 2 bathrooms—this space is move-in ready. The layout is adaptable to meet tenant needs and can be reconfigured or renovated as required. Additionally, the space can be demised into two separate lease units, offering even more flexibility for the right tenant. Whether you're launching a new venture or expanding your current operation, 1035 Devonshire offers the space, location, and layout to support your success. (id:57557)
36 Pony Path
Oshawa, Ontario
WELCOME TO 36 PONY PATH - A BEAUTIFULLY RENOVATED TOWNHOME IN THE DESIRABLE WINDFIELD COMMUNITY OF NORTH OSHAWA. This modern and MOVE-IN-READY family home (over 1800SqFt) features a functional open-concept layout with stylish laminate flooring throughout the main and second floors. The BRAND NEW KITCHEN is a standout, boasting new cabinet doors and hardware, quartz countertops, stainless steel appliances (including a French door fridge, slide-in glass top stove, and hood fan), an undermount sink with a sleek arch faucet, and a stunning Carrera tile backsplash. Offering 4 generous bedrooms-all with large windows and excellent closet space-plus 3 bathrooms, this home provides ample space for the whole family. Enjoy the convenience of UPSTAIRS LAUNDRY, INTERIOR ACCESS FROM THE GARAGE, and A WALK-OUT TO YOUR PRIVATE BACKYARD -perfect for relaxing or entertaining guests. The entire home has been FRESHLY PAINTED, and carpets have been professionally cleaned-just move in and enjoy! Located minutes from HWY 407/412, Durham College, University, Costco, restaurants, community centre, and more. (id:57557)
2218 Brimley Road
Toronto, Ontario
This Lovely House Is Nested In The Heart Of Agincourt, Total Living Space Of 2272 Sqft With Numerous Recent Upgrades Throughout! Featuring A Bright Open-Concept Living And Dining Area Filled With Natural Light, Chef-Style Eat-In Kitchen With Stainless Steel Appliances, Window & Double Sinks. 3 Bedrooms Each With Its Own Window. The Finished Basement With Sep Entrance, Adds Flexible Living Space Ideal For A Family Room, Rec Area, Or Home Office. A Huge Backyard Is Playground Oasis. Newer Windows & Doors (23), Upgraded Insulation(Attic & Walls), New Eavestrough(25), Garage Door(25). Prime Location Walk To Chartwell Shopping Centre, Bestco, Oriental Centre, and Agincourt Collegiate Institute. Steps to TTC, GO Station, And Just Minutes to Hwy 401, Scarborough Town Centre, And All Amenities! (id:57557)
810 Kilkenny Court
Oshawa, Ontario
Location Location Location! Attention Investors & First Time Home Buyers Looking To Get Into The Market In a great area of the Vanier Community in west Oshawa. Steps to Trent University Durham! This One Owner 3bed Semi Detached Home Sits On A Quiet & Private Court. 3 Bed 1.5 Bath Home has updated windows & doors. Dining room features double doors to deck/ramp & backyard. Laminate flooring thru out. The kitchen has a side entrance to driveway & large fenced backyard. Finished basment with family room and laundry area. Well maintained, One owner home close to all amenities Oshawa has to offer, including local public transit & GO, the Oshawa Center, restaurants & Trent University Durham is a 30 second walk (id:57557)
64b Eastville Avenue
Toronto, Ontario
Welcome to a truly exceptional residence, nestled south of Kingston Road in the highly coveted Cliffcrest neighbourhood. This Manorgate custom-built home is a rare blend of elegance & craftsmanship, framed by immaculate professional landscaping & striking curb appeal. A cozy covered porch, LED-lit driveway and a Toro irrigation system extend a warm welcome before you even step inside. Beyond the warm entry, the main floor showcases 9-foot ceilings & an exquisite, fully renovated designer kitchen. Outfitted with high-end stainless steel appliances including a Capital 6-burner gourmet stove, GE wall oven, Jenn-Air dishwasher, & Silhouette wine fridge this kitchen is both functional & elegant, complete with quartz countertops & matching backsplash. A large island anchors the space, ideal for entertaining or casual family meals. The adjoining dining & living rooms flow seamlessly, enhanced by matte-finish hardwood floors, LED pot lighting, and custom California shutters. Walk-outs from the family room & breakfast area leads to an outdoor entertainment zone with a built-in kitchen & lounge area perfect for summer gatherings. The second floor boasts four generous bedrooms, two skylights, & an impressive primary suite, all tied together by the same elegant flooring & crown molding seen throughout the home. The basement, can be accessed via a private side entrance, is a versatile haven. It features a large recreation room wired for surround sound, a spacious bedroom, a gym/playroom area, & a sleek 3-piece bath. Roughed-in kitchen plumbing & gas lines allow for easy conversion into a self-contained suite perfect for extended family or rental income. The fifth bedroom is a flexible space offering possibilities of a home office, craft/bed room. Outside, enjoy lush, manicured grounds with ambient lighting & multiple entertainment zones. Set in a family-friendly area with access to top schools, parks, & Lake Ontario's Bluffs, this home offers not only luxury, but lifestyle. (id:57557)
Lower - 101 Woodfern Drive
Toronto, Ontario
Excellent Location!! Basement Apartment Located On A Quiet Street And Minutes To Scarborough Town Centre - This Is Perfect For Young Family Or Couple. Modern Kitchen W/Granite Counter &Tile Backsplash, Separate Laundry, New Washer And Dryer, New Paint, New Windows, Hardwood Floor. Close To All Amenities, Transit, Shopping, Schools And Walk To Kennedy Subway. Very Nice Backyard. Driveway Parking. (id:57557)

