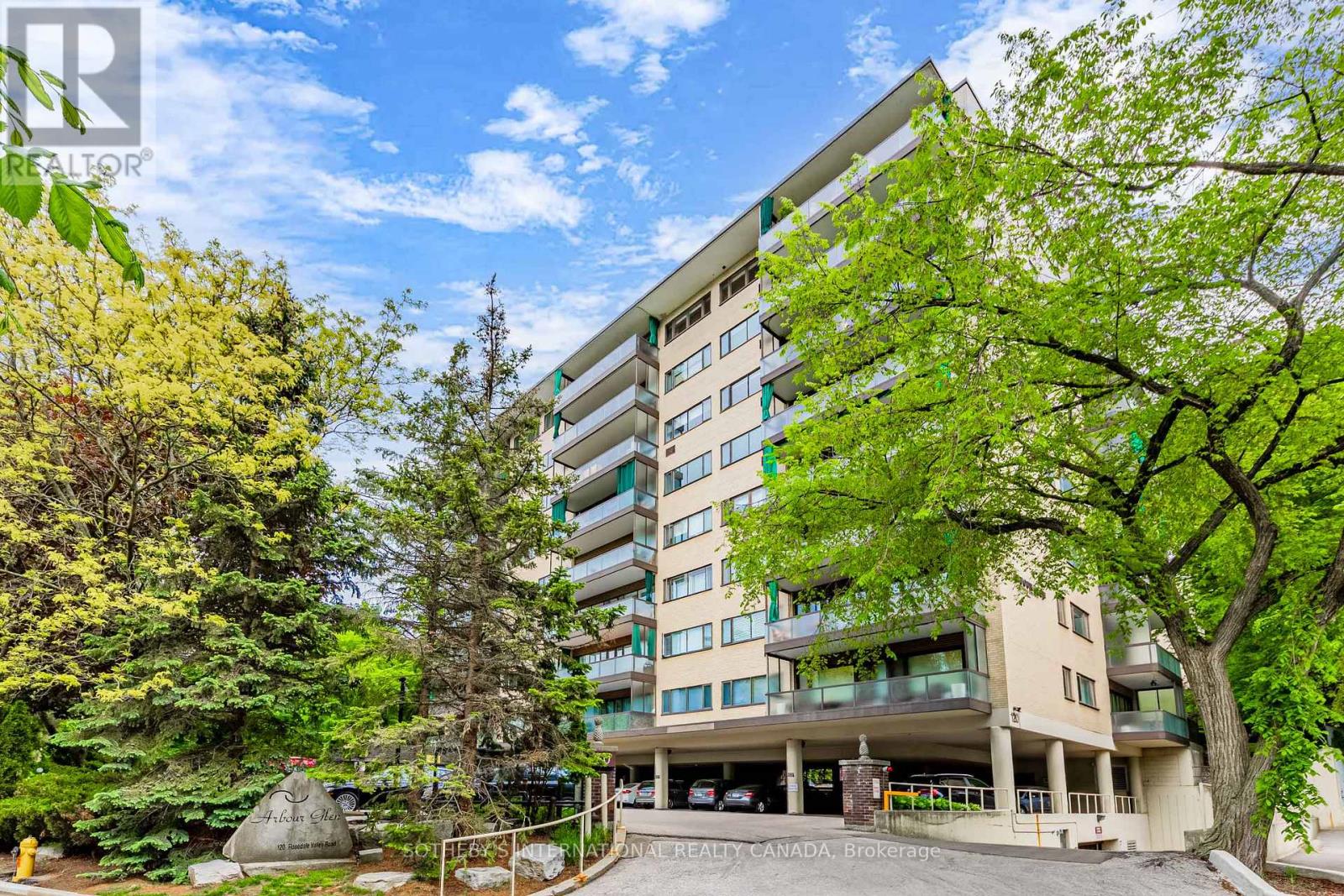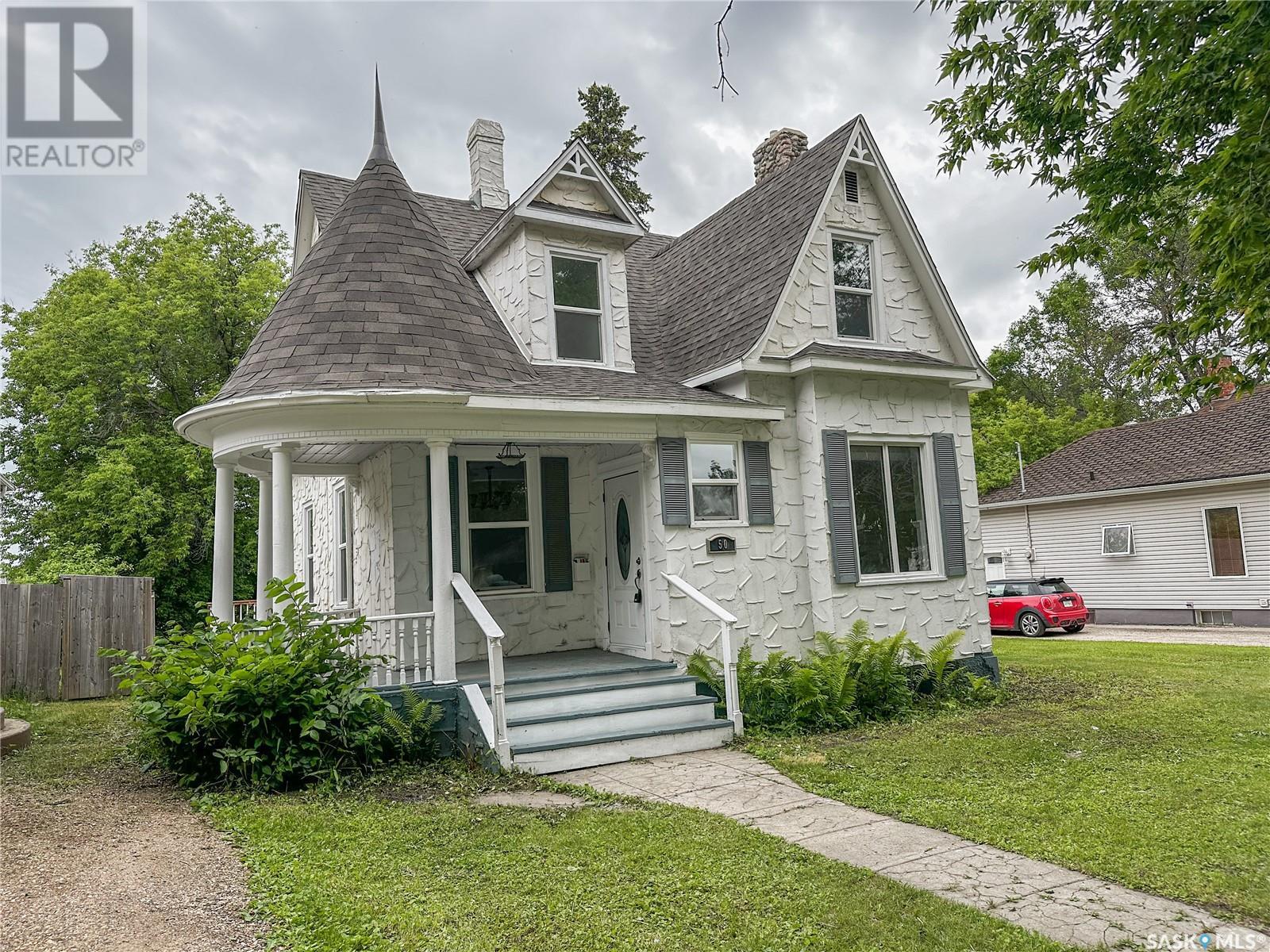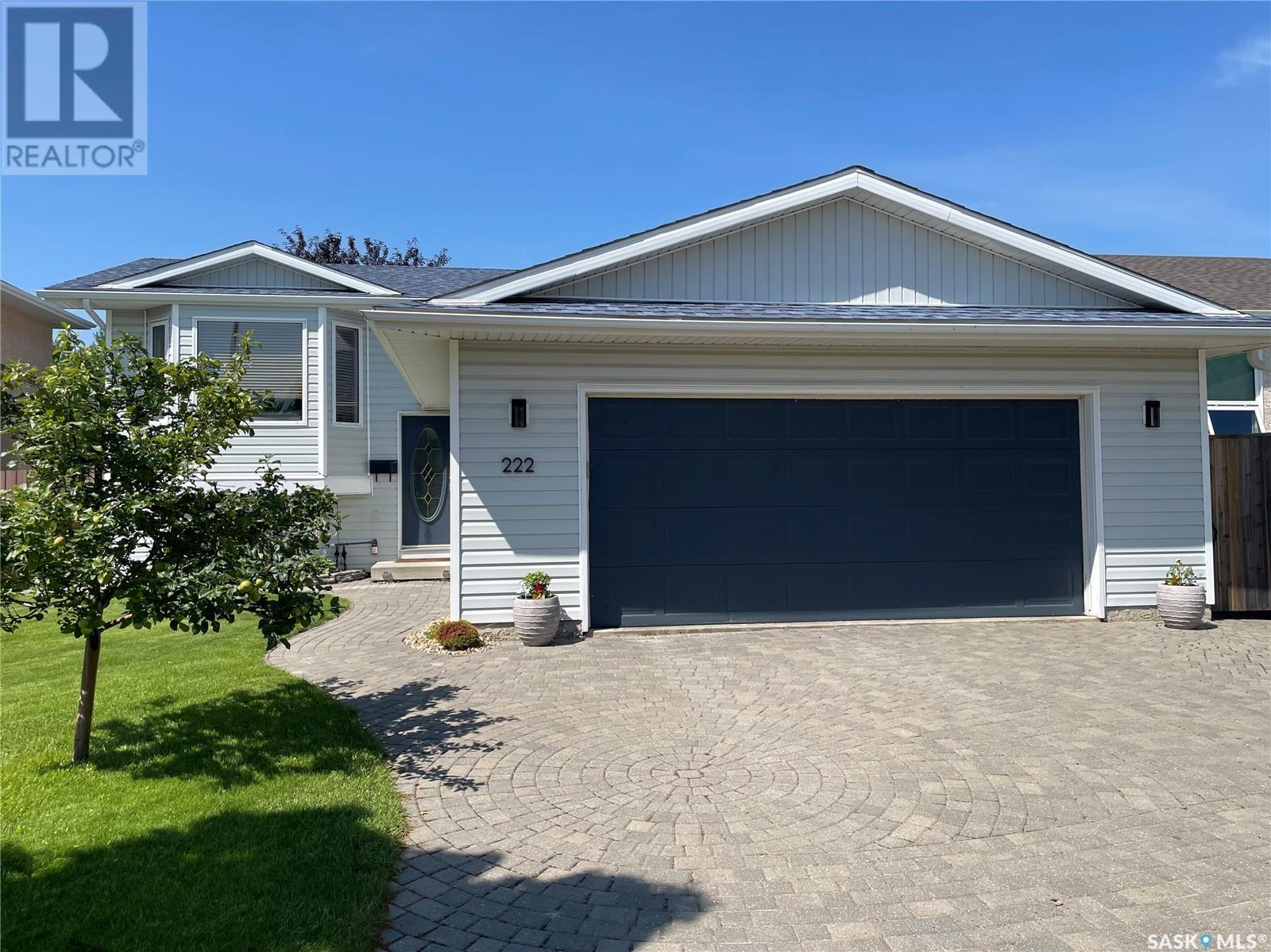23 Thimble Berry Way
Toronto, Ontario
Prime Location | 3 Bed, 3 Bath Townhouse | A private ensuite bathroom in the spacious primary bedroom rare find that brings ultimate comfort and privacy. Stylish hardwood stairs, and modern bathrooms throughout. Situated in one of Toronto's most desirable school districts - Cliffwood P.S. (French Immersion), A.Y. Jackson S.S., and minutes to Seneca College! Upgraded HVAC system, custom closet organizers, and quality finishes throughout. Conveniently located close to Hwy 404, public transit, grocery stores, restaurants, parks, and shopping. Just move in and enjoy! (id:57557)
3172 Coalmont Road
Tulameen, British Columbia
Picture your family & friends around the fire pit, playing horseshoes while tucked away on this rare and iconic private 14-acre property in Tulameen, BC. This property features the original historic barn, cabin, with main house and stands as one of the last remaining historical landmarks in the Otter Valley. Immaculately maintained, this stunning property offers both charm and modern amenities. The guest cabin features 70 year old tongue and groove knotty pine and has been beautifully restored, showcasing the original history with wood heat, a loft, electrical upgrades, and indoor plumbing with a cold water gravity-fed system. The barn, updated and restored with a concrete foundation has a loft offering two stories of usable space. The main home spans 870 sq. ft. over two levels, providing a cozy retreat, with kitchen, 3 bedrooms and dining/living room perfect to gather and enjoy. The property also boasts a water license, drilled well, 2 composting toilets, fire pit, beautiful landscape and ultimate privacy with the Lockie Creek flowing through. Just steps from the beach of Otter Lake, this property is a dream for year-round recreation. First time on the market since 1948, the land is zoned LH-2, offering endless opportunities. With flat, usable land and timber onsite, this is one of the last larger acreages left in the valley—perfect to develop, build your dream home or preserve the historical landmarks. A truly special piece of property. Call to book your private viewing. (id:57557)
Ph06 - 15 Singer Court
Toronto, Ontario
Rise Above Your Next Chapter Starts Here. Live Inspired. Dream Bigger. Own the View. Welcome to penthouse living with purpose a radiant 1-bedroom + den suite that's not just a home, but a statement. Designed for those who refuse to settle, this sun-drenched space offers panoramic views that ignite your mornings and soothe your evenings. Light-Filled Living, Elevated Energy Every inch of this suite invites clarity, confidence, and calm. With floor-to-ceiling windows, you're not just getting natural light you're getting natural inspiration. Room to Grow, Space to Create Whether your'e building your empire or seeking a peaceful retreat, the flexible den is ready to become your home office, studio, or guest space. This is where your goals take shape. Located in the Heart of Possibility Moments from Bayview Village, the subway, and everyday essentials from high-end dining to your go-to coffee shop. you're connected to everything that fuels your ambition. Ready for What's Next? This is more than a penthouse. its a launchpad. A sanctuary. A space to grow, thrive, and dream without limits. Don't wait for the right moment. Create it. Book your tour today. (id:57557)
803 - 120 Rosedale Valley Road
Toronto, Ontario
Welcome to Arbour Glen, a modernized mid-century gem in the heart of South Rosedale. This bright, west-facing penthouse suite is a unique find, offering thoughtful renovations and timeless character. The well-proportioned 2-bdrm /1.5-baths layout blends classic design w/elevated comfort. A marble-clad entryway sets a refined tone and leads into an expansive open-concept living and dining area featuring custom built-ins, and a dramatic wood-burning fireplace framed in richly veined black marble. Crisp white walls, dark-stained hardwood floors, and recessed lighting contribute to a gallery-like ambiance that enhances the suites sophisticated appeal.The living area invites relaxation, while the dining area accommodates a full-sized table with ease. The renovated kitchen is designed for function and style, w/espresso cabinetry, striking green marble countertops, a curved peninsula, mirrored backsplash, and integrated appliances. Step outside to an open balcony w/unobstructed west-facing views of the city skyline and mature treetops. The oversized primary bedroom is outfitted with a full wall of custom built-in cabinetry, offering exceptional storage and a calm, retreat-like atmosphere. The adjoining renovated 4-piece ensuite features a double vanity and a glass-enclosed walk-in shower with spa-inspired pebble flooring. The second bedroom, currently used as a home office and library, features wood built-ins and generous proportions to comfortably serve multiple functions. A discreet powder room and rare ensuite laundry add everyday convenience. Maintenance fees include property taxes, heat, water, and cable TV. Amenities: 24-hour concierge, laundry rooms, fitness centre, sauna, and saltwater pool all in a pet-friendly, well-managed building. Steps to Yorkville, Bloor Street, Rosedales green spaces, and subway. Nothing to do but unpack and settle into your new home.Optional rental parking may be assigned by concierge -Outdoor $51.89, Carport $75.28, Garage $96.52 (id:57557)
Sw-4-74 -3-W6
Teepee Creek, Alberta
Great Opportunity to purchase this 14.85 acre parcel of land in the Hamlet of Teepee Creek, North of the School, Which accommodates pre-k to Grade 8. This Hamlet has a great 4-H club, riding arena, Ice skating rink, rodeo grounds, a new fire hall and asmall convenience store. This community has many activities for the kids and adults.Gas and Power run west and north of the property. Water and Sewer may be available with an application. With the County of Grande Prairie. Any development is subject for approval with The County of Grande Prairie. (id:57557)
56 20860 76 Avenue
Langley, British Columbia
Welcome to family-friendly living at Lotus Townhomes! This meticulously kept 3 bed, 2.5 bath home offers the perfect blend of comfort and convenience for young families. The open-concept layout features a modern kitchen with a large island and gleaming stainless steel appliances-ideal for meal prep and gatherings. Upstairs, the spacious primary bedroom impresses with soaring 12 ft ceilings, a walk-in closet, and a private 3-piece ensuite. A tandem double garage opens to a fenced, landscaped yard, perfect for kids to play. Just a 4-minute walk to Richard Bulpitt Elementary and minutes from Willoughby Town Centre, this home is in a vibrant, growing community with everything your family needs close by. (id:57557)
213, 9810 96 Street
Grande Prairie, Alberta
MASSIVE PRICE DROP!! NOW JUST $129,900 & OFFERING IMMEDIATE POSSESSION! This well-kept 1 bedroom, 1 bathroom condo in Center Court is move-in ready and full of value. Located on the second floor, the unit features a bright, open-concept layout with a kitchen that includes maple cabinets and flows seamlessly into the living room. Step out onto the north-facing patio—perfect for enjoying quiet mornings or shaded summer evenings.The spacious bedroom is filled with natural light and offers a generous closet and large window. You'll also appreciate the in-suite laundry room with washer and dryer included.Center Court is known for its energy-efficient design with steel and concrete construction, insulated concrete walls, in-floor heating, and triple-glazed windows—ensuring both comfort and low utility costs. The location is just minutes from downtown, offering easy access to shops, services, and transit.Affordable condo fees are just $295.95/month and include heat and water. Don’t miss this great opportunity—book your viewing today! (id:57557)
50 Assiniboia Avenue
Yorkton, Saskatchewan
Experience old and new style charm in this beautiful one of a kind custom Victorian style home that has been extensively renovated from the basement up while preserving as much of the original craftmanship! This 3 bedroom, 1 bathroom home is situated on just over 2 lots and has a large front & backyard with a back lane. When you drive up, you will notice the unique features right away such as a turret style roof above the charming covered porch. New shingles complete the whole roof which is a fantastic design. Stroll to the North of the property and be prepared to be amazed at the original cobblestone chimney. Near the back you will find a great mudroom entrance with a small deck for easy access. Back around the front, step onto the covered porch, just imagine sitting out on the deck and enjoying a coffee! Entering the front, you will notice instantly the original inside wooden door with the old style keyhole. One inside, the foyer opens up to a large dining room with the kitchen just beyond. You will notice NEW windows, NEW vinyl flooring, a refreshed kitchen, complete with a portable island ,an updated bathroom while keeping the charm of of the wallcovering which is also amazing. The 4pce bathroom has new outlets to add a stackable washer & dryer as well. Just off the dining room you will find a large living room with original hardwood floors, original high style baseboards and crown molding. The focal point is the original fireplace along with an original built in window bench in front of the main new picture window. On the second floor you will climb the original staircase and find the primary bedroom along with two other bedrooms, a couple storage areas and NEW windows here as well. The basement is clean, dry and new concrete is evident to bring it back to life with a brand new natural gas hot water tank and an updated furnace as well. So much love and effort has gone into this beautiful home as the owner knew it was worth saving! Come take a tour! (id:57557)
131 7156 121 Street
Surrey, British Columbia
GROUND FLOOR, NO STAIRS! Welcome to Glenwood Village - a beautifully updated 2 bed, 2 bath townhome where one occupant must be 55+. Enjoy easy one-level living with bedrooms on opposite sides for added privacy, updated flooring, a modern kitchen, and custom closet organizers. The bright, open layout features a bay window in the eating area and a cozy den/family room filled with natural light. Step outside to your private patio-perfect for relaxing or entertaining this summer. Located in one of Surrey's most walkable areas with an 88 Walk Score and just steps to Strawberry Hill Shopping Centre. The complex also offers a clubhouse and gym, and is pet-friendly. (id:57557)
716 Coral Springs Boulevard Ne
Calgary, Alberta
Welcome to 716 Coral Springs Blvd NE — the ultimate family home in one of Calgary’s only private lake communities! This spacious and well-loved 4-bedroom, 2.5-bath home offers 2,289 sq ft of functional, family-focused living space — designed to handle everything from busy mornings to weekend movie nights. The main floor is bright and open with soaring ceilings, a large kitchen overlooking the yard, and both formal and casual living areas — perfect for entertaining or just everyday life. Upstairs, you’ll find a generous primary suite with a 5-piece ensuite and walk-in closet, plus three more large bedrooms and another full bath. With an unfinished basement, there’s room to grow and customize the space to fit your family's needs. What really sets this home apart is the community. Coral Springs is a tight-knit, family-first neighbourhood built around a private lake — offering year-round access to swimming, boating, skating, and more. Add in quiet streets, great schools, parks, and quick access to Stoney Trail - You’ve got a place where families truly thrive.This isn’t just a house. It’s where your next chapter starts. (id:57557)
801 20065 85 Avenue
Langley, British Columbia
Stunning 2 bedrooms and den home in the new Latimer Towers (B) - Langley's first ever concrete high rise! The concrete building creates excellent soundproofing throughout floors and neighbours which is an added bonus. The spacious corner unit floorplan holds 913 square feet of living space in addition spacious deck which showcases breathtaking views of both the mountains and city. This unit also comes with a storage locker and top end amenities including dog wash, enclosed dog park, playground, hobby room/workshop room, putting green, gym and luxury lounge spaces. Not to mention, this building has low strata fees which also includes your gas, hot water and heating in the strata fees! (id:57557)
222 Beerling Crescent
Saskatoon, Saskatchewan
Welcome to 222 Beerling Cres in the highly sought-after Silverspring neighbourhood. This 1168 sq ft bi-level features a warm oak finish throughout and an open-concept main floor, both comfort and functionality for modern family living with direct entry to the back yard for bbq'n and enjoying the beautifully landscaped yard. The main floor features a large primary bedroom with 3pc en-suite. 2 additional nice sized bedrooms and a 4pc bathroom. The basement is almost complete with a recreation room, games room, 4th bedroom, 4pc bathroom and laundry in your large utility room. (the games room requires a finished ceiling to be complete). Enjoy a direct entry double garage 24 wide x 22 deep and a beautifully designed interlocking block double driveway. Shingles replaced in 2018 & sprinklers on programmable timer for front lawn, back lawn & flower beds added. Appliances and window coverings included. September 15th possession date earliest. Close to all amenities, transit, Saskatoon Forestry Farm Park & Zoo, Ecole St. Mother Teresa School, Ecole Silberspring School & Preschool, St. Joseph High School and more. Call your Realtor to view today.... As per the Seller’s direction, all offers will be presented on 2025-07-30 at 6:00 PM (id:57557)















