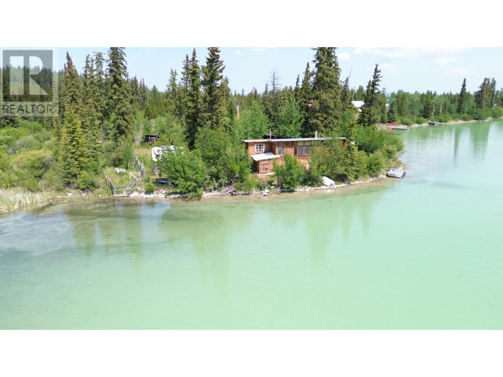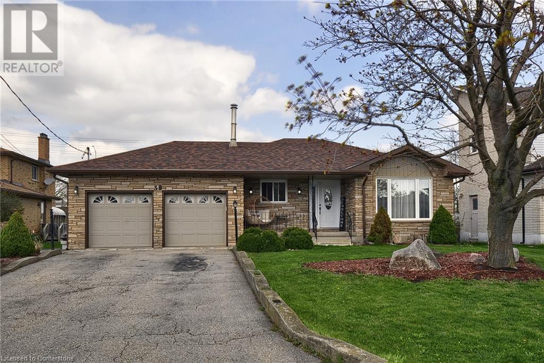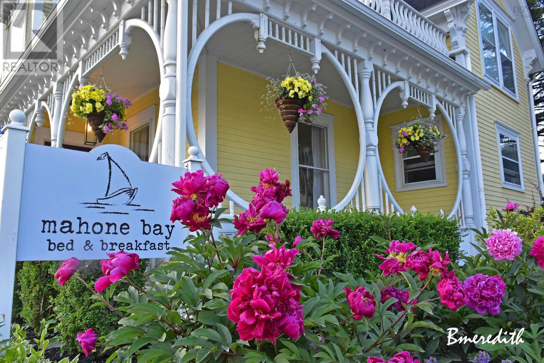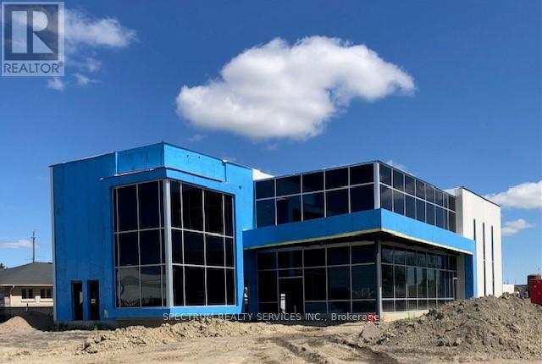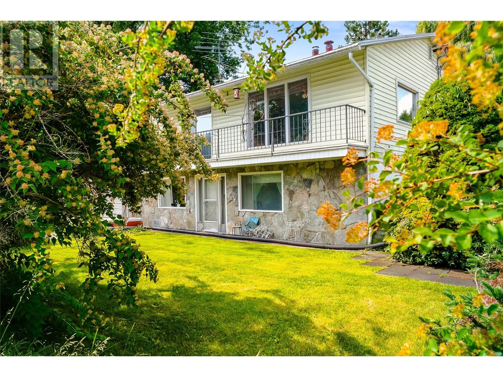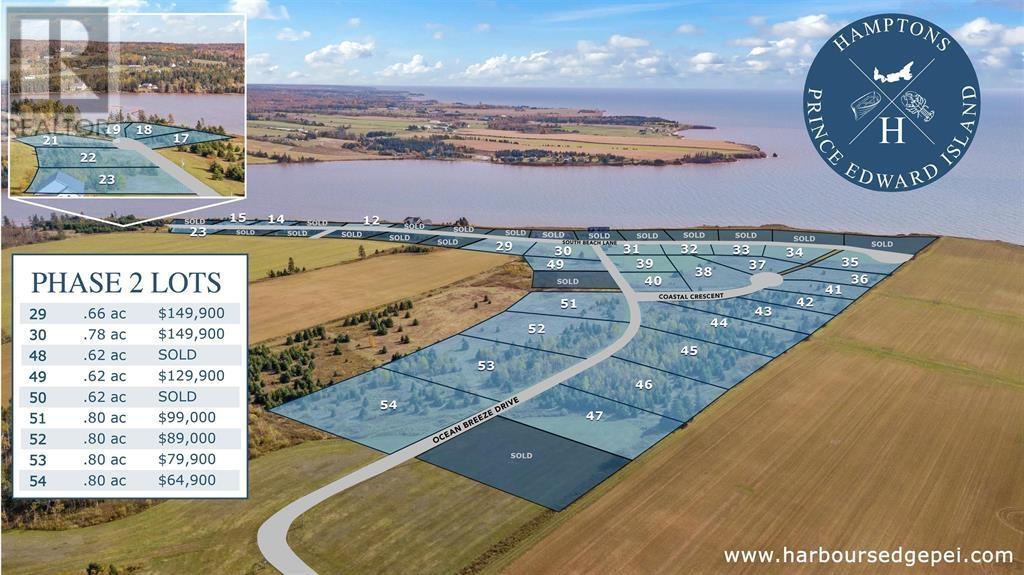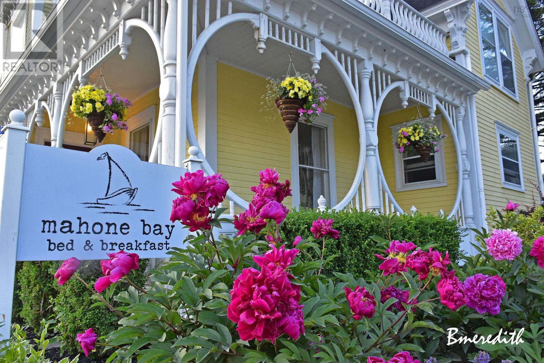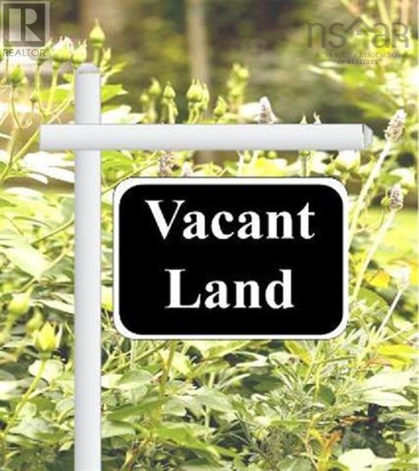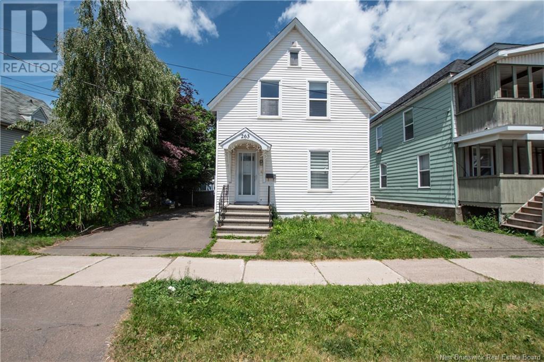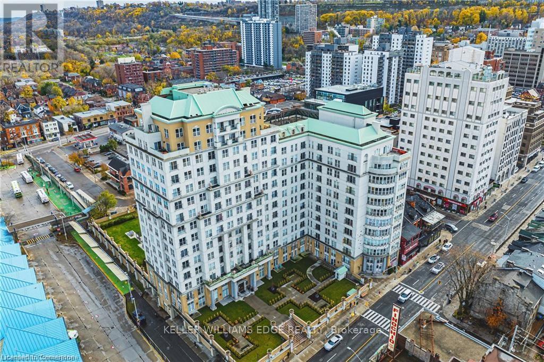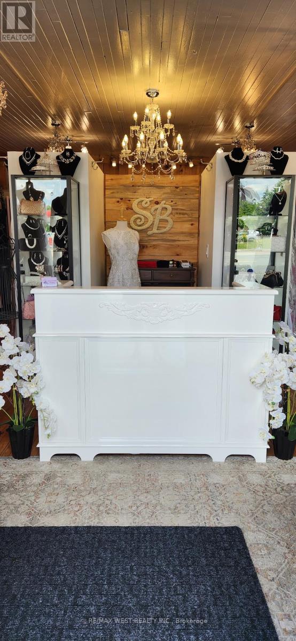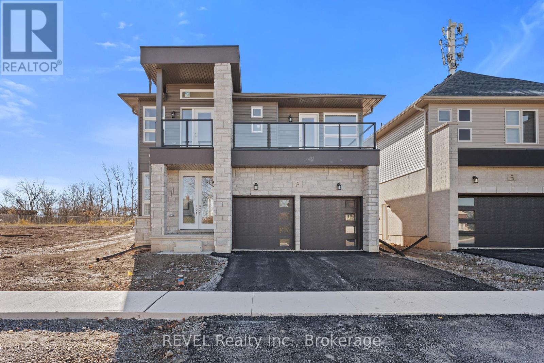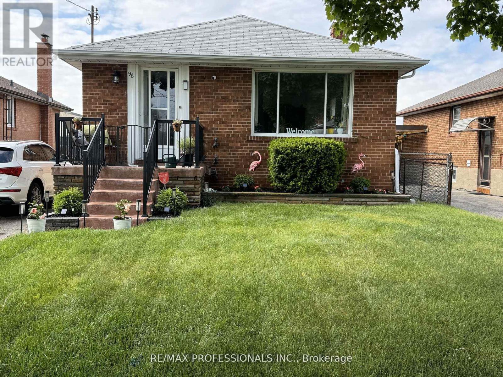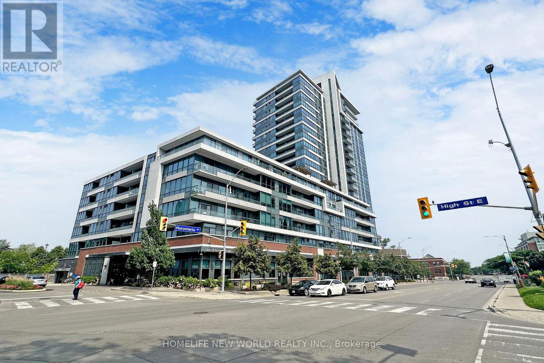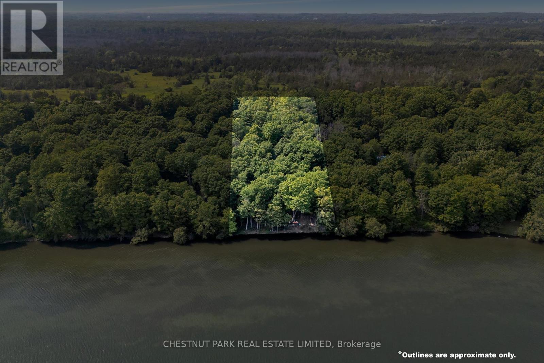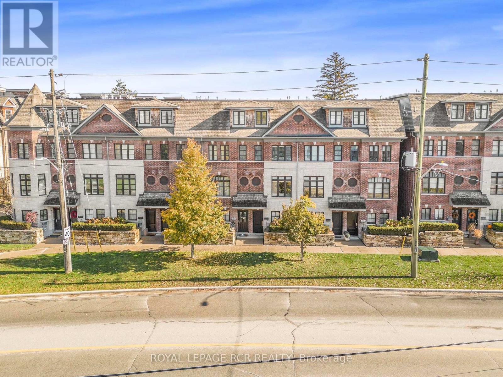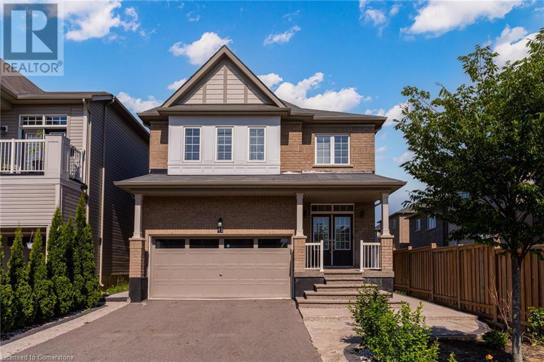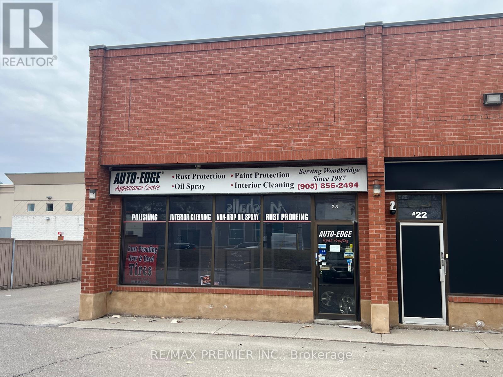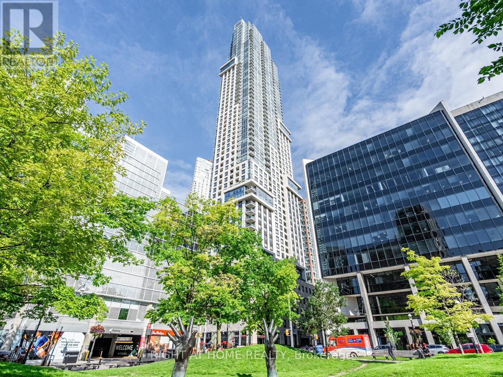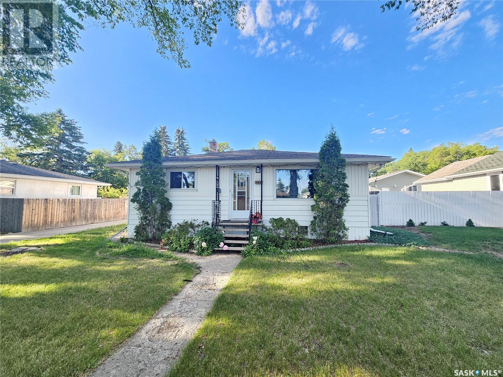4541 Pyper Lake Road
Chilcotin, British Columbia
Gorgeous 3.11 acre property on Pyper Lake with approx 344ft of Lakefront! The turquoise waters of this amazing lakefront property are surrounded by the most incredible mountain views and crown land on two sides. Property is fenced and cross fenced for horses with 5 strand barbed wire and a length of traditional Russel fencing. The one bedroom, plus den, 3 season cabin is connected to hydro and telephone and has both electric baseboard and wood stove for heating. Xplornet internet is installed, work and play at this wonderful recreational property! Drilled well on the property. This is a perfect property for nature lovers with abundant wildlife, birdwatching and breath taking views! Take a look! (id:57557)
39 Wayne Avenue
Cambridge, Ontario
Welcome to this expansive and versatile 5-level backsplit, perfectly suited for growing or multi-generational families. With spacious bedrooms and flexible living areas, this home offers both comfort and endless potential. Set on a quiet, low-traffic street, the main floor features a bright open-concept layout with a formal living and dining room ideal for hosting and entertaining. The stunning, updated kitchen is a chef’s dream, showcasing granite countertops, stainless steel appliances, a tiled backsplash, abundant cabinet and counter space, and a cozy dinette with room for an additional table. Upstairs, you’ll find three generously sized bedrooms and a beautifully updated full bathroom. The mid-level great room stands out with sliding doors to the backyard, offering a welcoming space for family gatherings or a media room, an additional bedroom or home office. The 4th level is unfinished, presenting incredible opportunities to create an in-law suite, home gym, recreation room, or even additional bedrooms to suit your needs. On the 5th level you’ll find an additional large bedroom adding even more flexibility for larger families or guests. Additional highlights include a large driveway with plenty of parking, a double-car garage with a walk-up from the basement, and an oversized backyard with a deck perfect for summer entertaining. This home combines space, versatility, and future potential. Don’t miss your chance to make it yours! (id:57557)
28 Graydon Drive
Mount Elgin, Ontario
For more info on this property, please click the Brochure button. Beautiful three car garage country bungalow with two primary bedrooms each with walk-in closet and a walkout basement. Beautiful gardens surround the home. Exterior is brick and stone, and large driveway features interlocking brick. The main floor features an open-concept kitchen, dining living room, two bed/two bath and oversized deck for entertaining or relaxing. Large living room windows look out over a tree-lined backyard. The large, finished basement features a large living space, 2nd primary bedroom, custom home office and bath with separate entrance. A spare unfinished room allows for potential to add a 2nd kitchen and dining space for in-law potential, a playroom or small home theatre if desired. The backyard is designed to relax with a large patio, gardens and hot tub. Many updates including refinished flooring (25), freshly painted (24), updated kitchen counters and lighting (24), fridge (25), dishwasher (24), dryer (24), washer (23). Lovely country living only minutes from the 401. (id:57557)
455 Royal Street
Regina, Saskatchewan
Welcome to this beautifully fully renovated raised bungalow! Upgrades include; brand new flooring, paint, cabinets, quartz countertops, electric fireplace, appliances, brand new furnace AND brand new sewer line! Investor or new home owners dream, with two fully separated living areas. Desirable area for rental property or live in and rent out one suite to help with the mortgage! (id:57557)
558 Main Street
Mahone Bay, Nova Scotia
Historic Charm Meets Modern Luxury-Your Bed and Breakfast Opportunity Awaits! Welcome to the iconic Mahone Bay B&B, and a rare opportunity to own this well established business. This beautifully maintained Victorian home, thoughtfully renovated and updated with modern conveniences is centrally located in the heart of a vibrant coastal town known for its charm, culture, and seaside beauty. Perfectly positioned on a corner lot and just steps from the towns shops, restaurants, galleries, and waterfront, this property offers the best of small-town living all with a built-in business opportunity. Operating as the Mahone Bay Bed & Breakfast, this elegant home features 4 spacious guest rooms, each with its own private ensuite bathroom. Guests are treated to timeless character, high ceilings, warm hardwood floors, and intricate woodwork throughout. The main-level owner's apartment provides private living quarters separate from the guest space, ideal for both comfort and convenience. Outside, enjoy lush gardens, a wraparound veranda, and private outdoor areas perfect for relaxing or entertaining. Additional highlights include an attached garage with an EV charger, ample parking for guests, and updated modern comforts all while preserving the homes historic elegance. Whether you're looking to continue the B&B legacy or simply live in a stunning showpiece home in one of Nova Scotias most sought-after coastal communities, this property is an exceptional find. (id:57557)
44 Terra Nova Road
Terra Nova, Newfoundland & Labrador
Charming 2-Bedroom Cottage in Scenic Terra Nova – A Perfect Retreat! Nestled in the trees of Terra Nova, this lovingly maintained two-bedroom cottage offers a warm and inviting atmosphere, making it the ideal escape for nature lovers and outdoor enthusiasts. Built and cared for by a single owner, the property radiates character and thoughtful craftsmanship. Inside, you’ll find beautiful pine-board walls and ceilings, adding rustic charm. Some walls remain unfinished, and select floors are painted plywood, providing an exciting opportunity for customization. Despite these unfinished elements, the cottage feels clean, cozy, and full of potential. At the heart of the living space is a woodstove, offering comforting warmth, while backup electric heating ensures convenience on colder nights. The kitchen is fully equipped with a full-size fridge, stove, microwave and dishwasher, making meal prep effortless. Outside, the property sits on a flat lot, allowing for additional living space to enjoy the fresh air and beautiful surroundings. A spacious 15 x 21 detached garage provides ample storage for vehicles, tools, and outdoor gear. The generous parking area easily accommodates cars and recreational vehicles, and with a dedicated RV sewer hookup, hosting guests has never been easier. Perfectly positioned near scenic trails, swimming areas, and all the amenities Terra Nova has to offer, this property is an incredible opportunity for those seeking a peaceful retreat or a year-round getaway. Don’t miss your chance—schedule a viewing today! (id:57557)
L3 Coleraine Drive
Caledon, Ontario
Very Rare: New Construction of 11,608 Square Feet Freestanding Industrial Building on 1.5 Acres, Open Concept, Office Area, 1 Drive-In Door, 1 Dock Level Door. With-In 3km Drive New Hwy 413 To Be Constructed. Corporate Neighbors Include: Amazon, Canadian Tire, Mars, Husky. Close To Hwy #50, 7 & 427. (id:57557)
254 Rattlepan Creek Crescent
Fort Mcmurray, Alberta
FRESHLY PAINTED | SEP ENTRY BASEMENT | LARGE FLOOR PLAN Welcome to 254 Rattlepan Creek Crescent: This bright, spacious, and freshly painted two-storey home sits on a quiet Timberlea crescent and checks all the boxes—offering a functional 1,626 sq ft above-grade layout with a front den, separate entry basement, and a detached double car garage with alley access. Just steps from walking trails that connect to nearby schools, parks, fields, and the many great amenities Timberlea has to offer, the location is as convenient as it is peaceful.A covered front porch enhances the curb appeal, and inside, a tiled entryway connects you to a two-piece bathroom on one side and a front den on the other—a perfect space for a home office, sitting room, or play area. The open-concept main living area is bright and welcoming, with a gas fireplace and built-in shelving anchoring the living room, which flows effortlessly into the dining space and kitchen. The kitchen features an island, a pantry for added storage, and updated appliances since 2018—including a microwave (2023) and a fridge (2025).Step out onto the large back deck and enjoy entertaining in the fully fenced yard, complete with a gas line for your BBQ, a storage shed, and raised garden beds—perfect for summer evenings and weekend relaxation.Upstairs, three generous bedrooms offer comfortable living space, including the primary suite with a walk-in closet and an ensuite bathroom featuring a jetted tub, separate shower, and built-in shelving. The upper level is freshly painted, consistent with the main floor and basement (2025). Upstairs occupants will love the updated stacked washing machines found at the bottom of the lower level stairs (2023) while the the separate entry basement is fully developed with two additional bedrooms, a wet bar, a full-sized fridge and a second set of laundry machines—an ideal setup for long-term guests, extended family, or older children looking for their own space. The heated double detache d garage offers plenty of room to park vehicles or store your toys and gear year-round—and could easily double as a hobby space or hangout zone.Move-in ready and located in a family-friendly neighbourhood, this home offers space, function, and flexibility. Schedule your private tour today. (id:57557)
2602 Blind Bay Road
Blind Bay, British Columbia
SEMI WATERFRONT close to amenities! This charming 2-bedroom, 1.5-bathroom home is perfectly positioned on a beautiful 0.56-acre lot, offering stunning views of Shuswap Lake. With direct beach access and your own private buoy, it's the perfect retreat for enjoying water sports or relaxing by the shore or in the garden. Conveniently located near the Village Grocer, the Marina and 20 minutes from Salmon Arm with the school bus stop close by for families as well. While the home offers classic charm, a gorgeous sunroom and 2 gas fireplaces, it’s also a great opportunity for renovation—giving you the chance to update and personalize your dream lake view home. The adjacent lot is available for purchase, providing even more space and potential. Don't miss your chance to own a piece of paradise! Quick Possession Available! (id:57557)
Lot 54 Ocean Breeze Drive
Hampton, Prince Edward Island
Waterview Lot in The Hamptons - Some of PEIs Best South Shore Views. Welcome to The Hamptons, a premier waterfront community offering some of the most stunning views on PEIs South Shore. This surveyed, Category 1 lot is ready for your dream home - whether it?s a year-round residence or a luxurious summer retreat. Enjoy deeded water access, protective covenants, and a lifestyle filled with low-tide sandbar walks, kiteboarding, paddleboarding, clam digging, bass fishing and boating. Surrounded by executive homes and just 15 minutes from Charlottetown, youre also a short drive from the town of Cornwall or Crapaud, provincial parks, seafood shops, local restaurants and festivals. Dont miss your chance to own a piece of PEIs finest coastal living! (id:57557)
558 Main Street
Mahone Bay, Nova Scotia
Historic Charm Meets Modern Luxury-Your Bed and Breakfast Opportunity Awaits! Welcome to the iconic Mahone Bay B&B, and a rare opportunity to own this well established business. This beautifully maintained Victorian home, thoughtfully renovated and updated with modern conveniences is centrally located in the heart of a vibrant coastal town known for its charm, culture, and seaside beauty. Perfectly positioned on a corner lot and just steps from the towns shops, restaurants, galleries, and waterfront, this property offers the best of small-town living all with a built-in business opportunity. Operating as the Mahone Bay Bed & Breakfast, this elegant home features 4 spacious guest rooms, each with its own private ensuite bathroom. Guests are treated to timeless character, high ceilings, warm hardwood floors, and intricate woodwork throughout. The main-level owner's apartment provides private living quarters separate from the guest space, ideal for both comfort and convenience. Outside, enjoy lush gardens, a wraparound veranda, and private outdoor areas perfect for relaxing or entertaining. Additional highlights include an attached garage with an EV charger, ample parking for guests, and updated modern comforts all while preserving the homes historic elegance. Whether you're looking to continue the B&B legacy or simply live in a stunning showpiece home in one of Nova Scotias most sought-after coastal communities, this property is an exceptional find. (id:57557)
2662 Centennial Drive
Blind Bay, British Columbia
Amazing Lake View & 0.33 Acres in Blind Bay! Spacious 4 bed, 3 bath modular home on large, private lot with stunning views of Shuswap Lake. Home features a full basement offering ample living and storage space. Recent updates include a modern kitchen, newer appliances, electrical inspection, and an updated deck perfect for entertaining. Located in the heart of Blind Bay—ideal for year-round living or a vacation retreat. Great value with scenic surroundings and room to grow. (id:57557)
2007 James Street Unit# 2201
Burlington, Ontario
Experience Elevated Living at the Newly Completed Gallery Condominium in the Heart of Downtown Burlington. This spectacular brand-new 1986 sq ft penthouse offers refined luxury with breathtaking Toronto skyline, Escarpment and Lake Ontario views. Featuring 3 beds + den, 2 baths, and expansive floor-to-ceiling windows, this light-filled corner suite combines modern elegance with functional design. From the moment you enter, the spacious foyer sets the tone for sophistication. The thoughtfully designed open-concept living, dining, and kitchen showcases impressive 180 degree views and offers a practical seamless flow. A built-in bar/coffee station and versatile den/office/4th bedroom add flexible space and style.The chef’s kitchen is a true showpiece equipped with high end appliances, extended-height cabinetry, pantry wall cabinets, quartz countertops and backsplash. The oversized curved island with fluted wood accents and pendant lights is perfect for entertaining. Situated away from the main living space, The primary suite offers a serene retreat with expansive views, 2 closets, a breathtaking 4-piece spa inspired ensuite featuring heated floors, double floating vanity, quartz countertop, a stunning oversized shower and water closet. Enjoy 2 additional spacious bedrooms with floor to ceiling windows, a stylish 3-piece bath and a full-size laundry room fitted with custom cabinetry, quartz countertops, sink, washer/dryer and ample storage room. Entertain or simply relax on the spectacular terrace complete with gas hookup and water tap, all framed by breathtaking city, lake, and escarpment views. EV ready side by side parking spots, and a storage locker are also included. Residents enjoy hotel inspired amenities: 24 hr concierge, yoga & wellness studio, fully equipped gym, indoor lap pool rooftop lounge with fire pit & BBQ area, party/games rooms, pet wash station and guest suites. This is urban luxury redefined – don’t miss this exceptional opportunity. (id:57557)
101-B 0 Avalon Lane
Hilden, Nova Scotia
Lot on Highway 2 in Hilden. This lot will require a well and municipal sewer is available. (id:57557)
26 Kenny Crescent
Barrie, Ontario
Welcome to 26 Kenny Crescent, a move-in ready home in a mature, family-friendly neighbourhood in central Barrie. This recently renovated property offers over 2,600 square feet of finished living space with four bedrooms and two and a half bathrooms. Set on a 52 X 107-foot lot, the home features an inviting inground pool and a sunny west-facing backyard—perfect for soaking up the last rays of a long summer day. Nearly every major update has been done, including the roof, mechanicals, windows, kitchen, bathrooms, flooring, pool equipment, and even the paint. That means no renovating, no big projects—just move in and enjoy. The upgraded eat-in kitchen is bright and functional with white cabinetry, quartz countertops, stainless steel appliances, and a walk-out to the backyard patio. Just off the kitchen is a spacious dining area with a large window overlooking the pool. The family room also enjoys backyard views and features a cozy fireplace, making it ideal for relaxed evenings at home. Upstairs, the generous primary suite offers a quiet retreat with a sitting area, walk-in closet, and a fully updated ensuite bath. Three more bedrooms and a beautifully renovated main bathroom complete the upper level. Downstairs, the finished basement is ready for entertaining or unwinding with a large rec room, a built-in bar, and a second fireplace—ideal for movie nights, a home gym, or casual gatherings. This home is walking distance to multiple parks, elementary and high schools, shopping, and community centres. For commuters, Highway 400 is just four minutes away. If you’re looking for a turnkey home in a prime location, this is your chance. (id:57557)
62 Dunnett Drive
Barrie, Ontario
This Home Offers Everything You Need! Spacious 4 Bedroom Beautifully Finished Home W/Over 3200 Sq Ft Of Living Space w/ Finished Walkout Basement and Lots Of Upgrades. 9' Ceiling, Family Size Upgraded Kitchen, Hand Scraped Maple Floors, Rounded Corners, Upgraded Kitchen, Main Floor Office, Formal Living & Dining Rooms, Huge Deck, Multiple Walkouts. Master Suite With Walk-In Closet & 4Pc Ensuite and More. Welcome Home To One Of Barrie's Most Sought-After Ardagh Neighborhoods! Walking Distance To High-Ranking Public And Catholic Schools, Close To Many Parks, Trail Access Points, Amenities & Ardagh Bluffs! Don't Miss It, Just Move-In and Enjoy No Pets, No Smoking. Tenants Pay All Utilities & Responsible For Lawn Care & Snow Removal. (id:57557)
602 - 18 Holborn Court
Kitchener, Ontario
Welcome to Unit 602 at 18 Holborn Court, a beautifully renovated condo offering over 1,000 sq. ft. of bright, modern living space in a prime Kitchener location. This 2-bedroom, 2-bathroom unit has been completely updated from top to bottom. The brand new kitchen features sleek quartz countertops, black stainless steel appliances, and overlooks the spacious living and dining area, which is filled with natural light from large windows. The primary bedroom offers a generous layout with a walk-through closet leading to a fully updated private ensuite. The second bedroom is also well-sized, with easy access to a stylish 4-piece bathroom. You'll also love the in-suite laundry room, complete with built-in cabinetry for extra storage. This unit comes with an option of two underground parking spaces, and residents have access to building amenities including a fitness room and sauna. Condo fees are very reasonable and include water. Located just minutes from Stanley Park Mall, Fairview Park Mall, grocery stores, restaurants, schools, parks, and public transit, plus easy highway access, Tenant pays electricity (average 75.00 per month), and internet/cable, landlord pays water (id:57557)
3 Spring Drive
Saint John, New Brunswick
Welcome to 3 Spring Drive! This affordable 3-bedroom mini-home has been thoughtfully modified for wheelchair accessibility both inside and out, with widened hallways and doors. Located in a quiet, well-maintained community on the east side, this home features electric heat, a metal roof, a shed for additional storage, and a generously sized deck - perfect for enjoying the outdoors. The layout is functional and inviting, and the home includes a fridge, stove, washer, and dryer. The current pad fee is $383.16, which covers snow removal, garbage collection, and water/sewer services. This home is move-in ready, can accommodate a quick closing, and is well worth a look! (id:57557)
263 John Street
Moncton, New Brunswick
Welcome to this well-maintained home in central Moncton offering easy access to all amenities! You'll enjoy the private paved driveway and fully fenced backyard with lots of space to entertain friends and family. Central heat and air conditioning make this home cozy and comfortable all year round. Recent updates to the flooring on both levels with laundry on the main level for your convenience! Entering from the front door, you'll enjoy the large living room, kitchen and dining room featuring lots of natural light. An enclosed porch off of the kitchen that leads you out to the backyard completes this level. Upstairs youll find three good sized bedrooms and a full bathroom. This home offers both comfort and convenience at an affordable price. Don't miss your chance to make it your own, call today to see it for yourself! (id:57557)
4115 15 Street Sw
Calgary, Alberta
Simple, yet bold. Often home design’s become passé, colour trends fall out of fashion and once fancy features turn cumbersome or antiquated. However, once in a while a home comes along that will withstand the test of time. It starts with location. This property sits on a coveted street in Altadore/Marda Loop, surrounded by luxury homes. Niro Developments hand picked this 50x125 ft lot for its west-facing backyard, paved alleyway, convenient River Park access, and the gentle slope enhancing the home’s curb appeal. Mature landscaping, cedar soffits, copper accents, and architectural lighting create a striking first impression. When it comes to designing a home there’s been a tendency to overdo “openness”, but you don’t want to feel like you’re on display, and there is often a need for multiple designated spaces such as a gym, music room, art studio, crafting, operating a business, reading den, library, play area, personal office, a second office… From the inviting entryway the main floor feels boundless stemming from the open riser staircase, glass features and an astounding number of windows stretching across the rear wall. Those design elements connect the home up-and-down, inside-and-out, so seamlessly it might shock you to find a tastefully outfitted office to the left and an inviting space to wind down or read a book, both teeming with natural light. While the office provides custom built-ins, extra storage and complete privacy, the adjacent space connects directly to the catering kitchenette, walk-in pantry and mudroom. This is where you’ll enter the home most often after parking inside the epoxied, drywalled, insulated and heated triple garage. However you’ll probably want to get right back outside to soak in the secluded hot tub, lounge on the deck which can be shaded by the power awning, or cozy up to a wood burning fire underneath the robust covered pergola. Where expectations for the second level aren’t met, they’re exceeded for this caliber of home. The pr imary suite impresses with remote blackout curtains, stunning walk-through closet, and spa-like ensuite. Three more bedrooms with walk-ins (one with full ensuite, shared jack-and-jill for the other two) and laundry complete upstairs. The lower level has two rooms separated by a full bath so they could be extra bedrooms (currently gym and music room). The huge rec area can morph into a media room, lounge, games room, or all of the above. Craftsmanship and care are evident from the luxury finishes to smart upgrades: Moen shut-off valve, AC, on-demand hot water, in-floor heat (basement & upper bathrooms), water softener, solar panels, and an EV charger. The home feels new, but you won’t have the stressful and expensive decisions to make when buying a new home. With the incredible rejuvenation happening on 34th Ave you’ll be close (but not too close) to what will be some of the most exciting restaurants, shops & venues for decades to come. This property has only gotten better with time. Is it your time now? (id:57557)
115 - 135 James Street S
Hamilton, Ontario
One of the few units in the building with your own double door walk out to front lawn! Beautiful main floor 1 bedroom plus HUGE Den 850 sqft condo offers an open-concept layout connecting the living, dining, and kitchen areas, a large foyer and the convenience of in-suite laundry. Den can be used as second bedroom. Bright unit, with floor-to-ceiling doors and windows. Enjoy premium building amenities, including a 24-hour concierge, sauna, gym, outdoor bbq area, private resident-only park, and a rooftop terrace. Unit includes an assigned storage locker. Prime downtown location. Steps from the Downtown GO Station, St. Josephs Hospital, vibrant restaurants, pubs and shopping. Only minutes away from Mohawk College and McMaster University. An exceptional opportunity for urban living. Welcome Home! (id:57557)
105 Bismark Drive
Cambridge, Ontario
Welcome to 105 Bismark Drive, Cambridge.This Cozy 3 spacious bedrooms, a well-appointed bathroom, and bright, open-concept living spaces that seamlessly blend comfort and functionality.Open-Concept Living and Dining Areas: Flooded with natural light, these spaces create an inviting atmosphere for relaxation and entertaining. Kitchen Overlooks the main living areas and has an eat in dining table. Lower-Level Family Room has the versatility of presenting a cozy family room, perfect for movie nights, a home office or a play area. Large windows enhance the space with abundant natural light. An Outdoor Oasis in a private backyard paradise featuring:In-Ground Pool: Ideal for summer enjoyment and entertaining guests.Spacious Patio Area: Perfect for outdoor dining, BBQ and gatherings.Schools:Blair Road Public School (JK-6)St. Augustine Catholic Elementary SchoolSt. Andrews Public School (Grades 6-8)Galt Collegiate and Vocational Institute (Grades 9-12)Southwood Secondary School (Grades 9-12)St. Augustine Catholic Elementary School (JK-8): Monsignor Doyle Catholic Secondary School (Grades 9-12)Community and Amenities:Situated in a family-friendly neighbourhood, this home is conveniently located near: Many Trails, Grande River, Parks and Recreational Facilities: Offering ample green spaces and activities for all ages. Minutes from Beautiful Movie Scenes of downtown Galt. A variety of retail and culinary experiences just a short drive away.Public Transit and Major Highways access to 401 and public transportation, facilitating seamless commuting.Additional Features:Attached Garage and double car Driveway: Provides ample parking and storage solutions.Recent Upgrades: Including a New flooring, upgraded electrical, pot lights and California Shutters, enhancing the homes appeal and functionality.This property embodies a harmonious blend of comfort, convenience, and community. Don't miss this opportunity Schedule your private viewing today! (id:57557)
18424 Hurontario Street
Caledon, Ontario
Business for Sale Sherry's Bridal Boutique. An incredible opportunity to own a well-established and highly regarded bridal boutique in the heart of Caledon Village! Sherry's Bridal Boutique has been a trusted name in bridal fashion for over 13 years, known for its personalized service, exceptional selection, and glowing client reviews. Offering 2,400 sq ft of retail space which includes private office with 1,200 sq ft on the main floor and 1,200 sq ft upstairs this boutique provides ample room for fittings, consultations, and inventory. Excellent lease in place, making it a cost-effective and low-overhead venture for aspiring entrepreneurs or expanding operators. Included in the sale is approximately $400,000 worth of wholesale in-stock inventory, representing a diverse and curated inventory from sought-after designers. This is a turn-key operation with loyal clientele, a strong online presence, and outstanding community reputation. Whether you're in the bridal industry or seeking a profitable, ready-to-go retail business, Sherry's Bridal Boutique offers proven success and unlimited potential. Business only no real estate included. Serious inquiries only. (id:57557)
1 - 5031 East Mill Road
Mississauga, Ontario
Welcome to this well-maintained 2 bed, 2.5 bath townhouse in East Mill Mews and admire the bright charming Upgraded Corner townhome with 1200-1399 Sqft of comfort and style. Enjoy two spacious PATIOS, perfect for morning coffee or BBQ with friends and family. The main floor offers a spacious Livingroom with 15 Ft Ceiling and a Powder room with hardwood floor throughout. Steps up you will find separate dining room overlooking the kitchen. The Upgraded Contemporary Two Tone kitchen is featured with counter top gas stove, Quartz Counter, Backsplash, Chimney and B/I appliances, with extra pantry. Master Bedroom Features Walk-in Closet & 5 Pc Ensuite w/ laminate flooring, 2 nd Bedroom includes 3 pcs Semi Ensuite. Both washrooms are upgraded from top to bottom. Lower level (Basement) features a carpeted flexible recreation room with a gas Fireplace easily used as a third bedroom, plus a laundry room/furnace room. All Window Coverings, All Elfs, S/S Fridge, S/S Stove, S/S B/I Dishwasher, S/S B/I Microwave, S/S Ceiling Fan, Washer & Dryer, Pot Lights, California Shutters and Zebra Blinds (id:57557)
89 Clarence Street E
Brampton, Ontario
**The property is being sold by a "Court Appointed Receiver" on an "As-Is, Where-Is" basis** **Wonderful opportunity to own this gas station , property including land and building for Sale.** **Located on a Prime Corner Lot, at the Corner of Clarence St and Sterne Ave, Brampton (Closest Major Intersection is Kennedy Rd S & Clarence St OR Main St S & Clarence St. ** **This Gas station is located in a very busy, thickly populated residential area** **Property is currently tenanted, tenant is on month to month basis.** **Great frontage. Loads of potential. Huge store** **Please send signed NDA to access Data Room** **The 1,000 sqft additional restaurant space is partially completed, will be a great addition either as Owner/Operator or can be converted for additional Rental Income** **Court Appointed Receiver's APS to be filled up, signed and submitted along with the offer.** **Offers if any, will be reviewed after one month from the date of Listing or as decided by Court Appointed Receiver** (id:57557)
2109, 11 Mahogany Row Se
Calgary, Alberta
Welcome to your new home in the heart of Mahogany, one of Calgary’s most desirable lake communities! This beautiful 2-bedroom, 1-bathroom main floor condominium features a modern open concept floor plan with a seated breakfast bar seamlessly connecting the kitchen to the spacious living and dining area. Step inside to discover the warm cork flooring, contemporary lighting, and an abundance of natural light—perfect for relaxing or entertaining. The Gourmet Kitchen is a chef’s delight, boasting upgraded quartz countertops, high-end fixtures, stainless steel appliances, and plenty of cabinet space for all your storage needs. The spacious bedrooms offer comfort and privacy, while the in-suite laundry adds convenience to your daily life. You’ll also enjoy one above-ground, titled parking stall.Step outside to your south-facing patio complete with a gas barbeque line—ideal for summer gatherings and your furry friends. This prime location is steps from Mahogany’s top amenities—shopping, dining, bars, recreation, groceries, dental, South health campus and transportation. It is walking distance to the beach and lake access which can be enjoyed in the summer with swimming and the beach and winter with skating. The easy access to Stoney Trail, 52nd Ave, and Deerfoot Trail makes commuting a breeze. This is a highly sought-after complex in a vibrant, family-friendly community. Don’t miss out! (id:57557)
71 Laugher Avenue
Welland, Ontario
Welcome to 71 Laugher Avenue. This brand new build by Centennial Homes features a striking stone and stucco exterior and offers 4 large bedrooms, 3.5 elegant bathrooms, and 2,000 sq ft of modern living space. The open concept main floor is perfect for entertaining, while the 2-car garage adds convenience. Enjoy the added benefit of a separate entrance to a potential in-law suite. Perfectly designed for comfort and style. Don't miss out on being the 1st owner of this great home. Schedule your viewing today! (id:57557)
6835 Highway 93
Tay, Ontario
INCREDIBLY VERSATILE PROPERTY ON 2.35 ACRES WITH VISUAL EXPOSURE & ENDLESS LIVING & WORKING POSSIBILITIES! Experience unmatched versatility and opportunity with this dynamic dual-purpose property on 2.35 acres, perfectly positioned for business, living, and growth. Boasting prime visibility from Highway 93, this site is a powerhouse for entrepreneurs, innovators, and families seeking a property that works as hard as they do. At its core, a sprawling 75 x 40 ft., 2,200 sq. ft. detached workshop stands ready to handle your business needs, equipped with four bay doors (two at 14 x 12 ft., one at 12 x 10 ft., and one at 8 x 9 ft.), all with 16 ft. clearance, offering ample flexibility for operations. An 800 sq. ft. office space and additional living quarters further enhance its functionality, making it an incredible asset for commercial endeavours. The property also features a modern, spacious 2-storey home offering five bedrooms and five bathrooms total, and an attached garage. The finished basement provides excellent in-law potential or additional living space. The property features 200-amp service in the house, 100-amp service in the basement, and 200-amp service in the shop. With abundant parking for over 20 vehicles, this property is designed to meet both business and personal needs. Outdoors, the picturesque setting with a private pond offers a sense of serenity while being just 10 minutes from Midland and close to Orr Lake, parks, beaches, trails, and golf courses. For those looking to expand their footprint, an option to acquire additional acreage makes this an investment with limitless potential. Whether you want to grow your business, accommodate multi-use ventures, or create a home base for innovation and potential revenue, this property delivers unparalleled opportunity. Dont miss this chance to own a rare combination of work, lifestyle, and commercial potential in a highly sought-after location! (id:57557)
96 Nordin Avenue
Toronto, Ontario
Location! Location! Close to Islington Subway, QEW, 427, Downtown, Airport, Holy Angels School right in the back of this property. Welcome to this solid brick bungalow in the heart of Etobicoke. It features 3 bedrooms, 2 baths, laminate over the original hardwood floors througout the main floor. Open concept with the living and dining room area with pot lights in the living room. Renovated 4pc bath. Separate entrance to the partially finished basement with a 3pc bathroom, wood burning stove in the rec room with a raised laminate floor. Private drive with with plenty of space to build a garage or add on to the house. The furnace was replaced in 2020. Air Conditioner 2020, Hot Water Tank 2025. The roof is approximately 15 years old. Washer/Dryer, Stove and Hood fan are new. Hydro panel has been replaced with breakers and wiring. (id:57557)
506 - 1 Hurontario Street
Mississauga, Ontario
Live The Dream At This Waterfront ! Welcome To This Exceptional 2 Bed 2 Bath Sun-Filled Corner Unit In The Heart Of Port Credit ! Enjoy Spectacular Views Of Lake Ontario And Toronto's skyline with the CN Tower! Spacious 1097 Sq Ft Of Living Space With Great Functionality And Gorgeous Finishes , Updated Floorings, Open Concept Living/Dining Area Boasts Floor-To-Ceiling Windows With An Abundance Of Natural Light. Modern Kitchen With Granite Counters, Stainless Steel Appliances And Breakfast Bar. A Convenient Split Bedroom Layout Offers Privacy With Spacious Rooms, A Master Room With Ensuite And Walk In Closet. Expansive Terrace Perfect For Outdoor Enjoyment. Well Managed And Fantastic Building Amenities: Roof Top Garden, Bbq Area, Fitness Room, Party Room, 24 Hr Concierge, 6 Mins Walk To Go Station,2 Minute Walk To Lake, Trails, Parks Shops, Cafes, Fabulous Schools and Public Transit, 6 Mins Drive to QEW Highway. (id:57557)
209 Atherley Road
Orillia, Ontario
This beautifully renovated and fully furnished 4-bedroom open-concept home is sure to impress even the most meticulous buyer! The spacious eat-in kitchen features a center island, stylish backsplash, pot lighting, updated cabinetry, and flows seamlessly into the cozy living room, which is filled with natural light from large windows. The main floor offers a versatile bedroom or den, a full 4-piece bathroom, a convenient mudroom, and a laundry area. Upstairs, you'll find a generous primary bedroom with a 3-piece ensuite, along with two additional bedrooms ideal for a growing family or hosting guests. Renovated top to bottom, this home includes upgraded wall and ceiling insulation, new drywall, plumbing fixtures, updated bathrooms and kitchen, flooring, furnace and A/C, shingles, soffits, fascia, windows, and more. Ample parking and excellent potential for a future large shop or garage. Zoned R3, this property offers incredible development potential, with the possibility to build a 4-plex, perfect for investors or multi-generational living. Located close to shopping, recreation trails, and within walking distance to the lake and downtown Orillia. Comes furnished for a truly turnkey experience! Easy to show and immediate closing available. (id:57557)
8105 Gourlay Pl Nw
Edmonton, Alberta
Executive built home is located on a quiet street with cul de sac & is located close to parks, schools, walking trails in the prestiges community of Granville. Boasting almost 2400 sqft of luxurious finishings throughout & featuring an abundance of windows allowing for plenty of natural light to flow in.Step inside to the foyer and then onto the open concept main floor living space that features luxury vinyl plank flooring, 2 storey ceilings in the LR, the DR leads you out to the deck & a chef inspired kitchen ft. quartz counters, a massive island, an abundance of cabinet & counter space & a walk through pantry to the mudroom. A 5th bdrm & 4pc bath complete this level. Upstairs, you will find the spacious primary suite that boasts a spa like 5pc ensuite & W/I closet. There is a bonus room, 3 more large bdrms, a laundry rm & 4pc main bthrm that complete this thoughtfully designed high end home.An unfinished bsmnt awaits your personal touch with well designed potential floor print. (id:57557)
#2005 10149 Saskatchewan Dr Nw
Edmonton, Alberta
Stunning Million-Dollar View! Situated on the prestigious Saskatchewan Drive, this top floor 2-bedroom suite boasts the most breathtaking view in the entire building, overlooking the iconic Edmonton skyline, the North Saskatchewan River, the lush River Valley, and the striking Walterdale Bridge. The thoughtfully designed floor plan features 2 generously sized bedrooms, each with its own ensuite and panoramic city views. The spacious kitchen and dining area are perfect for entertaining, in-suite laundry and air conditioning (exclusive to top floor units) add comfort and convenience. Two secured, side-by-side parking stalls, a rare find. The building offers exceptional amenities, including a weight room, tennis courts, racquetball court, table tennis, and a steam room. It’s impeccably clean, well-managed and highly secure, just steps from River Valley trails, Whyte Ave, the Old Strathcona Farmers’ Market; quick access to Downtown and University of Alberta. Truly a vibrant location for active individuals. (id:57557)
1374 Sunshine Court
Kamloops, British Columbia
Money has been spent on this Dufferin this home with a suite! 4-bedroom, 3-bathroom home surrounded by Kenna Cartwright Park in the centrally located Mt. Dufferin area—close to Aberdeen Mall, bus stops, and Dufferin Elementary School. The main level features a U-shaped kitchen with plenty of counter space and sliding doors that open to a private patio and low-maintenance backyard. Crown mouldings throughout the main floor, updated flooring and paint, and a cozy gas fireplace add to the charm. The primary bedroom includes a 3-piece ensuite and walk-in closet. The lower level includes a self-contained one-bedroom suite with a separate entrance and shared laundry area. The double garage has been partially converted for extra storage, and the driveway offers parking for up to three vehicles. Furniture negotiable. New Furnace - Nov 2020 New Hot water tank - Aug 2018 New 200 amp upgrade March 2021 New AC - June 2021 All measurements are approximate; buyers to verify if important. Quick possession is possible! (id:57557)
N/a Mccarthy Lane
Prince Edward County, Ontario
Tucked into a wooded rise above the waters of Smiths Bay, this 1.9-acre retreat offers 150 feet of waterfront framed by mature hardwood forest. A rare natural canvas in The County, the property unfolds with character, its elevated position granting privacy and the discovery of spectacular water vistas, while a stone stairway winds gently down to the shoreline. At the waters edge, a wooden deck floats amidst the trees, inviting morning coffee with birdsong or long summer evenings under the stars. A character-rich bunkie, with its steep roofline and gabled windows, anchors the setting with both whimsy and possibility. It provides immediate comfort and a charming placeholder while you envision a future build, whether a contemporary lake house or a refined lakeside escape. The sites natural topography offers intuitive siting for a primary residence with seamless indoor-outdoor flow. Kayaks and water toys rest ready and safely at a dockside in this location, hinting at the simple rhythms of life here, launching into calm waters, sunset paddles, and fireside wine. Private, quiet, and alive with potential, this is the sort of land that reveals its magic slowly. Let something remarkable begin. (id:57557)
1324 Young's Cove Road
Selwyn, Ontario
Welcome to this beautifully renovated 4+1 bedroom, 3-bathroom, two-storey home in Ennismore. Fully updated in 2018, this home features high-quality upgrades throughout, including a durable steel roof, energy-efficient windows, new furnace and A/C, modern kitchen and bathrooms, and gleaming hardwood floors. Step outside to a private backyard oasis complete with an above-ground pool, relaxing hot tub, and scenic views that back onto tranquil green space. The exterior also includes a heated 2 car garage and a paved driveway for your convenience. Located in a sought-after neighborhood, this property offers deeded access to Buckhorn Lake and the Trent Severn Waterway perfect for boating, fishing, or simply enjoying lakeside living. This is a rare opportunity to own a move-in ready home in one of Ennismore's most desirable locations. This is truly a must-see! (id:57557)
8343 Kipling Avenue
Vaughan, Ontario
Tremendous Value! You will love this stunning 3-bedroom plus den, 3-bathroom condo townhome, just minutes from Downtown Woodbridge! It's the perfect blend of style and comfort with plenty of modern updates. Step inside and discover an open-concept living space with 9-foot ceilings and large windows that fill all rooms with natural light. The kitchen is a chef's dream, featuring granite countertops and backsplash, a center island, stainless steel appliances, a pantry, and a walk-out to a large private terrace, perfect for summer barbecues. The spacious dining area boasts crown molding, hardwood floors, and custom built-in cabinets and bench. The large living space also has hardwood floors, a cozy gas fireplace, and custom shelves. Upstairs, the massive primary bedroom is your private sanctuary, complete with a walk-out balcony, a large walk-in closet, and a luxurious 5-piece ensuite bathroom featuring a soaker tub, glass shower, and double sink. The secondary bedrooms are also generously sized with a full bath, and you'll appreciate the convenient full-size laundry room. The ground level offers versatile office space (which could become a 4th bedroom) with a 2-piece bath, heated floors, and a walk-out to a spacious 2-car garage. Recent updates include: Front Door - 2020, Garage Door & Frame Refurbish - 2024, Washer/Dryer - 2019, Fridge - 2020, Dishwasher/Microwave/Stove - 2022, Terrace Decking - 2020, Sun Awning on Terrace - 2022, New Flooring in all Bedrooms - 2023. Move In Ready! Don't miss out! Look Today, Buy Today, Move In on Your Schedule! (id:57557)
41 Evergreen Lane
Haldimand, Ontario
Welcome to 41 Evergreen Lane, a stunning family home in Empire's master-planned community in Caledonia vibrant, growing neighborhood just minutes from Hamilton International Airport. This spacious and thoughtfully designed 4-bedroom, 3-bathroom home includes a fully finished legal basement apartment with 2 bedrooms, a full bathroom, a complete kitchen, and a private side entrance ideal for multigenerational living or generating rental income to help offset expenses. Enjoy a fenced backyard oasis featuring a built-in pergola, perfect for summer gatherings. Located steps from the picturesque Grand River, with parks, trails, shopping, and a brand-new school all nearby, this is truly a perfect neighborhood to raise a family. Live in comfort while enjoying the income potential and lifestyle perks this beautiful home has to offer. RENTAL ITEMS: ERV + HWT (id:57557)
826 - 18 Uptown Drive
Markham, Ontario
Welcome Home To This Fantastic 2 Bed 2 Bath Corner Unit at Riverwalk East In Downtown Markham. This Modern Suite Offers 859 Sq. Ft. Of Living Space Plus Wraparound Balcony. The Open-Concept Living And Dining Areas Are Filled With Natural Sunlight. The Kitchen Features Stainless Steel Appliances, Backsplash, And Sleek White Countertops. The Primary Bedroom Features A Walk-In Closet And 4-Piece Ensuite, While The Second Bedroom Offers Oversized Windows, A Large Closet & Access To A 3-Piece Bathroom. Underground Parking and Storage Locker Is Included. This Building Offers 5-Star Amenities Including 24-Hour Security, Fitness Center, Indoor Pool, Theatre, Games Room, Party Room, Guest Suites, And Visitor Parking. Located Minutes From The 404/407, Unionville GO Station, Shopping, Dining, And Top Schools Like Pierre Elliott Trudeau High School And Unionville High School. (id:57557)
23 Mimosa Crescent
Innisfil, Ontario
Welcome to your new home. Located in the vibrant adult community of Sandycove Acres South on a quiet crescent. This 3 bedroom,1 bath Royal model has a new bath update with a shower/tub enclosure, vanity/faucet and toilet. Included are a new on-demand hot water heater and water softener, both of which are owned. Two stage forced air gas furnace (2020) and central air conditioner (2013). The kitchen has been updated and the flooring is vinyl plank. Refrigerator and microwave exhaust (2021), stove and laundry team (2023). The walls are painted in a neutral gray with laminate flooring and crown moulding in the living room and dining room. There is an added 3 season sunroom with a door to the deck with pyramidal cedars for privacy and 2 car parking with easy access to the front door. Close to Lake Simcoe, Innisfil Beach Park, Alcona, Stroud, Barrie and HWY 400. There are many groups and activities to participate in, along with 2 heated outdoor salt water pools, community halls, games room, fitness centre, outdoor shuffleboard and pickle ball courts. New fees are $855.00/mo rent and $145.34/mo taxes. Come visit your home to stay and book your showing today. (id:57557)
23 - 180 Winges Road
Vaughan, Ontario
Prime Commercial Location In Vaughan. Commercial Unit Approximately 1340 St.Ft + 300 Sq.Ft Mezzanine. Operating Since 1987 As An Automotive Mechanical And Electrical Repair And Maintenance Shop. Ceramic Coating, Window Tinting, Remote Car Starters, Auto Alarms, Stereos, 3M Film, Window Replacement, Car Rustproofing Main, Detailing. Street Signage Exposure. Outside Surface Parking. Close Proximity To Highways, Public Transit And Vaughan Subway. $2,599 Per Month (Includes Rent, TMI, Water & HST). Tenant Pays All Utilities. No Franchise Fee (id:57557)
732 - 2545 Simcoe Street N
Oshawa, Ontario
Client RemarksWelcome to your dream home! This brand-new 2-bedroom & 2-bathroom condo offers modern living in the heart of up-and-coming North Oshawa. Perfect for professionals, couples, or small families, this unit combines style, functionality, and convenience. North-facing unit unobstructed view, filling the space with natural light throughout the day. Open-concept living area with a functional layout, ideal for relaxing or entertaining. Featuring a Den Perfect for a home office, guest room, or hobby space. Conveniently located near Hwy 407, offering seamless commuting options. Steps from major big-box stores like Walmart, Costco, Home Depot, and everyday conveniences. **EXTRAS** Stainless Steel Refrigerator, Electric Cooktop, Built in Microwave/Hood Fan, B/I oven, Stacked washer and dryer (id:57557)
1282 Concession 6 Townsend
Waterford, Ontario
For more info on this property, please click the Brochure button. Welcome to your dream countryside retreat! Nestled on a private two-acre parcel in scenic Norfolk County, this stunning contemporary family home offers nearly 3,000 square feet of beautifully finished living space. Tucked off a quiet, paved country lane, it features: Open-Concept Living with great windows: Soaring 10ft ceilings, recessed lighting, and expansive windows flood the interior with natural light and frame sweeping views of the surrounding farmlands. Gourmet Chef's Kitchen: Ample cabinetry and countertops, a huge center island, pot lights, and an inviting eat-in area - perfect for casual meals or entertaining. Elegant Living Room: A dramatic 14? Ceiling soars above the cozy fireplace, while oversized picture windows capture the peaceful rural panorama. Private Primary Suite: Retreat to your luxurious suite, complete with a spa-style ensuite bath, generous walk-in closet, and a covered upper deck showcasing breathtaking country views. 4 Bed + den & 3 Bathrooms: Bright, spacious rooms ideal for family, guests, or a home office, served by a beautifully appointed bathrooms. Finished Lower Level: A versatile rec room, dedicated office space, laundry facilities, and ample storage. Convenience & Comfort: Two-car attached garage with inside entry, dual laundry locations, natural gas hookup, and 200-Amps Panel. New Septic and Water well: Brand new Septic system and ~100ft dug concrete well with filtration system for your peace of mind. All new! Every detail of this custom home has been thoughtfully crafted for today’s discerning buyer. Experience peace and privacy of country living - discover why life truly is better in the country! (id:57557)
813 - 88 Scott Street
Toronto, Ontario
Luxury 1-Bedroom Condo in the heart of downtown Toronto. Welcome to upscale urban living. Modern open-concept kitchen, complete with a stylish eat-in island, built in appliances, and backsplash. Laminate flooring throughout, ensuite laundry, open balcony and storage locker included. Located in Toronto's Financial District, this prime location is just steps from Union Station, The Path, Eaton Centre, St. Lawrence Market, world-class dining, and vibrant nightlife. Enjoy the convenience of easy access to transit and major highways, making commuting effortless. 88 Scott boasts top-tier amenities, including a fully equipped gym, indoor pool, sauna, and multiple party spaces.With a 24-hour concierge service and luxurious common areas, this building offers the perfect blend of elegance and convenience. Don't miss your chance to own this exceptional suite in one of Toronto's most sought-after addresses. Book your showing today to see it in-person. (id:57557)
408 - 11 Everson Drive
Toronto, Ontario
Luxurious 3 Bedroom Shane Baghai Townhouse In Demanding Yonge/Sheppard Area. Steps To Two Subway Lines, Park, Shopping, Restaurants & Easy Access To 401. Extensive Upgrades Including Beautiful Floor To Ceiling Stone Wall With Fireplace In Living Rm, Gorgeous Kitchen With S/S Appliances & Granite Countertop, Hardwood Flooring On Main, High Ceilings, Skylight, Crown Moldings, Spacious Master Bedroom With Gas Fireplace & 5 Pc Ensuite. Direct Access To U/G Parking. 1 Parking Spot And Water Are Included. Heat, Hydro And Hot Water Tank Rental Are Extra. (id:57557)
Ph2 - 540 College Street
Toronto, Ontario
Tucked inside an ultra-exclusive, three-unit boutique building, this refined residence blends contemporary design with a welcoming, lived-in vibe right in the heart of Little Italy. With just three homes in the building, privacy is baked in, while every square inch has been thoughtfully curated for comfort, function, and style. Inside, soaring 11-foot ceilings add volume and airiness, while the chefs kitchen with its oversized island and bar seating anchors the space. Perfect for entertaining or winding down, the kitchen flows seamlessly into the open-concept living and dining area. A double-sided gas fireplace adds warmth and character, and the dining space easily hosts up to 12 framed by gallery-style art walls that elevate the entire layout. The real showstopper A newly renovated, northwest-facing rooftop terrace offering 400+ square feet of outdoor space with a gas BBQ line, lounge area, and epic sunset views. Whether you're throwing a dinner party or enjoying a solo coffee at golden hour, this private perch is rare, refined, and ready for anything. A unique bonus: while not part of the unit itself, the residence comes with exclusive use of a lower-level gym, steam room, and lounge a boutique wellness setup that's just a few steps away, and entirely yours. (id:57557)
823 Duffield Street W
Moose Jaw, Saskatchewan
Welcome to this spacious 3-bedroom bungalow, perfectly nestled on an oversized lot. With over 1,000 sq. ft. of living space, this home features generously sized rooms throughout. Step inside to a bright and inviting living room—ideal for hosting family and friends. The large eat-in kitchen offers ample oak cabinetry and comes complete with appliances. The main floor is home to three comfortable bedrooms and a bathroom. Downstairs, you’ll find a sizable family room that’s perfect for recreation or relaxation, along with another bathroom, laundry/utility area, and plenty of storage space. Step outside onto the expansive deck overlooking a fully fenced backyard—perfect for kids, pets, and summer enjoyment. Additional features include a single-car garage, two storage sheds, and ample parking space with room for your RV. Situated in a desirable location, this home combines comfort, space, and convenience. Don’t miss your opportunity—book your private showing today! (id:57557)
121 Kinsmen Crescent
Martensville, Saskatchewan
Welcome to 121 Kinsmen Crescent, a beautifully maintained bilevel in one of Martensville's most sought-after neighbourhoods. The bright and open-concept main floor offers a spacious kitchen and dining area with direct access to the deck—perfect for enjoying summer evenings. Three bedrooms on the main level include a primary suite with a 3-piece ensuite, plus an additional 4-piece bathroom for family or guests. The fully developed basement provides plenty of room to relax and entertain, featuring a large family and games area with a bar sink, an additional bedroom, a full bathroom & laundry. The 2 car attached garage has been elevated with a 220 plug & upgraded LED lighting. Enjoy the convenience of being steps away from walking trails, parks, and schools. A fantastic opportunity to make this family-friendly home yours! Call your REALTOR® today! (id:57557)

