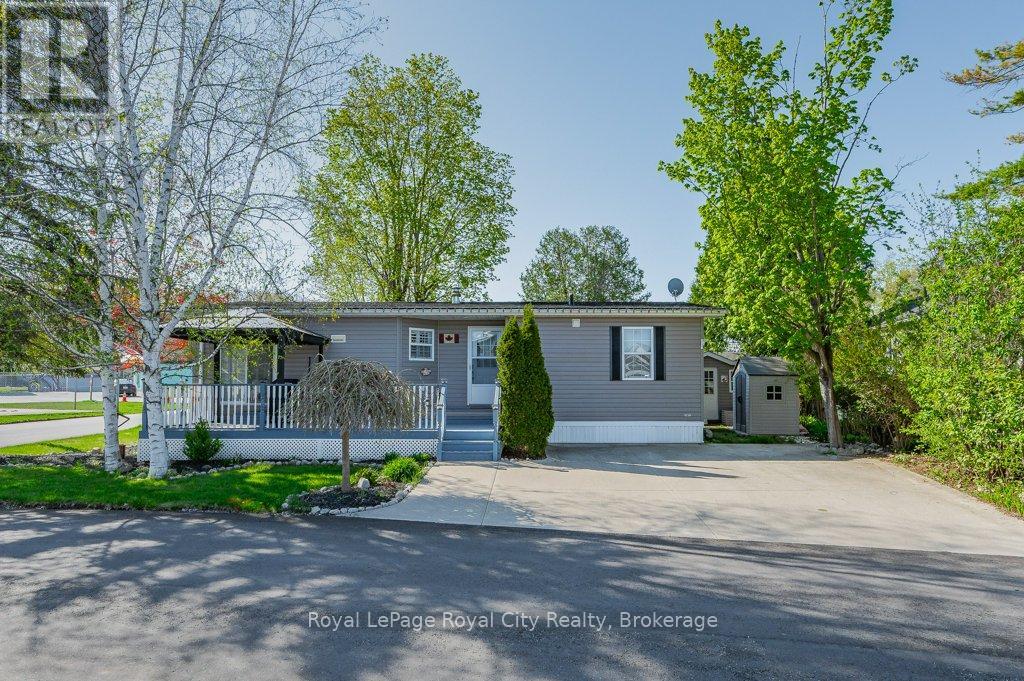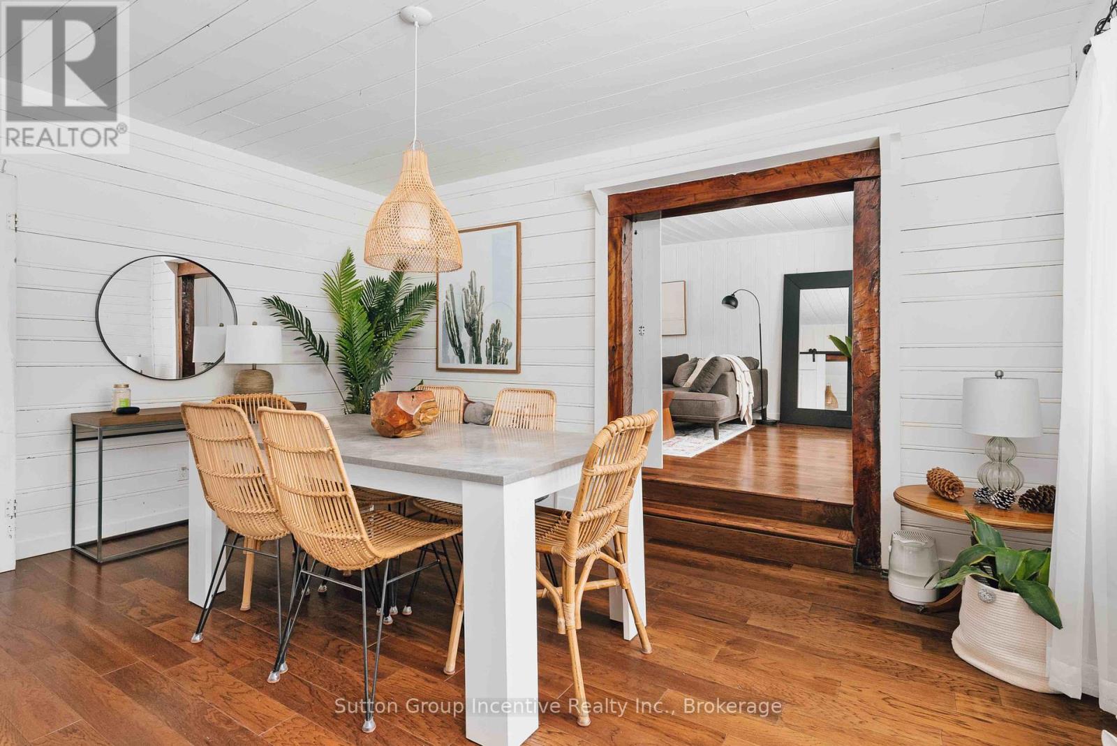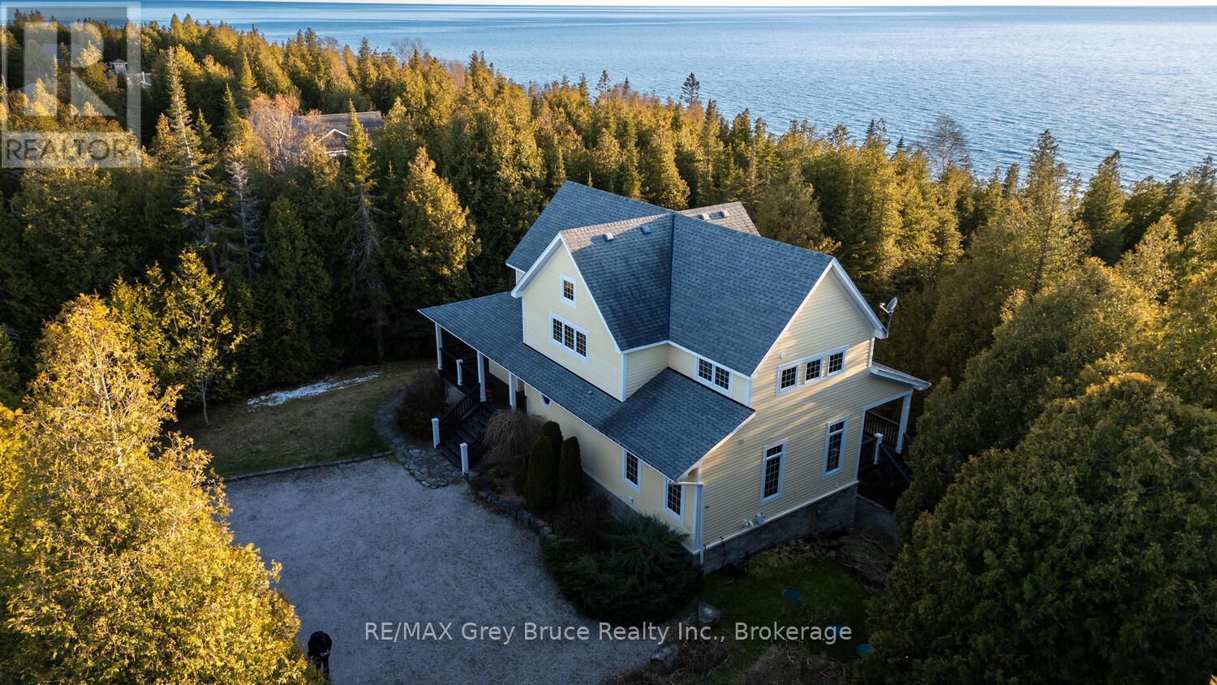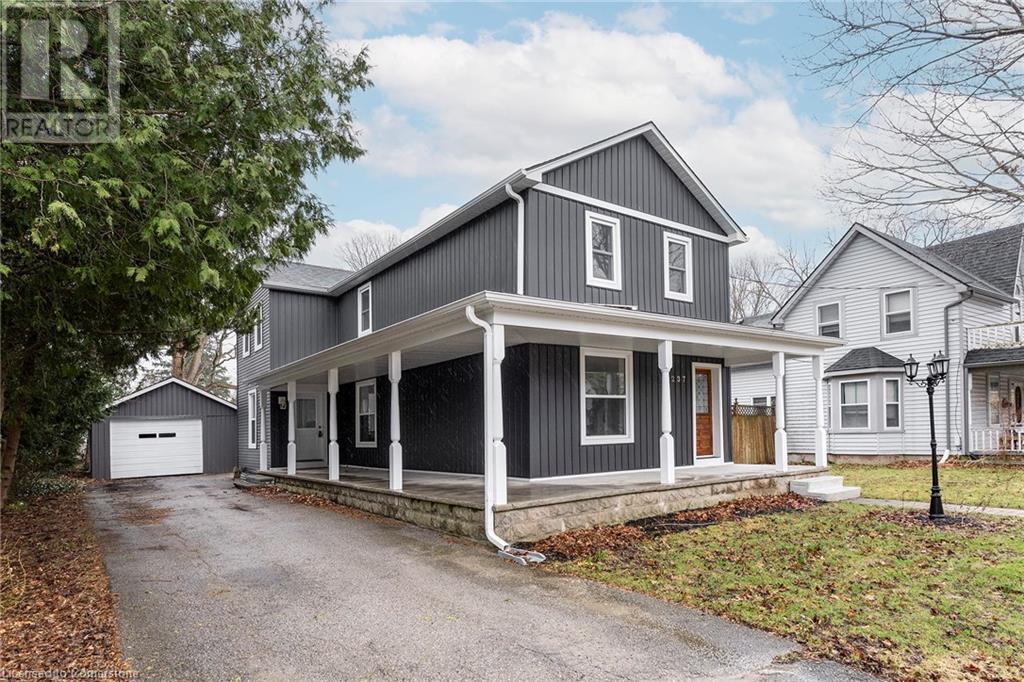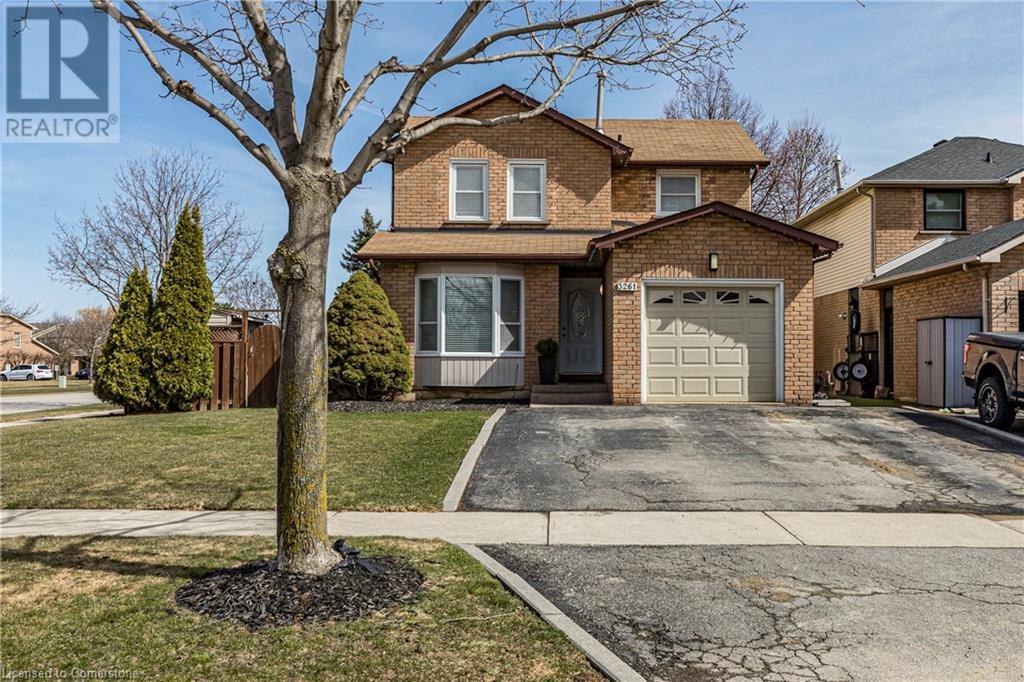109 First Avenue S
Wimborne, Alberta
There are always two sides to a story. This spacious and functional 2-storey Home tells a great story of numerous updates, a large double lot fully fenced with a large dual door shed that measures 8'X20'. Nestled in the quiet and quaint hamlet of Wimborne, this home offers 4 large bedrooms on the upper level and two 3pc. baths on the main and upper level with a huge 2-seat soaker tub on the upper level with a skylight pouring in natural light. Mechanical upgrades to a high-efficiency furnace and on-demand water heater, some vinyl windows, cabinets and counter tops in the kitchen, newer siding and shingles, a 16'X26' deck, and a bonus 8'X16' Romeo & Juliet balcony off of the primary bedroom. This lovely family home has lots of space and a functional spacious layout to live the country lifestyle with the benefits of town services (id:57557)
14, 9701 84 Avenue
Grande Prairie, Alberta
Looking for affordable turn key spa space?! This is the location for you. Located in the busy Patterson Place Strip Mall, this location gives you a great layout to set up your business. Once you enter you will find a nice size waiting room with reception, past that you will find a well laid out area for hair stylists, nails, waxing, or pedis. There are also a couple of private rooms, staff kitchen, storage and plenty of parking. This location also features good exposure to high traffic counts on 84th ave. This space is ready for immediate possession. Base Rent 2,400 sq.ft @ $10 PSF = $2000.00, Additional Rent Operating Cost= 2,400 sq/ft @$6.71 = $16,104 or $1342.00/month and Property Tax/Garbage Removal 2,400 sq.ft @ $3.63 = $8712 or $726.00/ month. Total Cost: $4068.00/month plus GST per month. Floorplan in Supplements. Landlord will assist with opening costs for the right tenant. 1 - 5 year terms acceptable. (id:57557)
40 Bullfrog Drive
Puslinch, Ontario
Welcome to your dream home in Mini Lakes, a serene and idyllic community! This warm and cozy residence offers the perfect blend of comfort and convenience. Nestled in a peaceful and quiet neighbourhood, you'll enjoy the tranquility (no traffic or sirens), making it the ideal retreat from the hustle and bustle of city life. Enjoy efficient open concept living, cooking and entertaining while watching the lovely gas fireplace. The kitchen offers abundant cupboard and counter space and convenient built-ins beside the dining table. A large deck almost doubles your entertainment space where you can enjoy evenings under the stars or inside the screened gazebo. The primary bedroom with walk in closet and ensuite bathroom allows you to pamper yourself while your guests can enjoy the four piece main bathroom. There is plenty of room for two cars and a golf cart in this oversized driveway and there is a large side yard with two storage sheds. Stroll across the street to the pool and community centre. Mini Lakes is the most sought-after lifestyle gated community in Southern Ontario. Located only 5 minutes from the 401 and the bustling South end of Guelph, which provides all the necessary amenities for shopping, entertainment and healthcare. Residents enjoy spring fed lakes, fishing, canals, heated pool, recreation centre, bocce courts, library, trails, gardens allotments, walking club, dart league, golf tournament, card nights, etc. Don't miss out on this opportunity to own a piece of paradise in such a delightful community. Schedule a viewing today and discover the perfect place to call home! Mini Lakes is a Common Elements Condominium Community with residents having FREEHOLD TITLE to the land they reside on (POTL-Parcel of Tied Land). (id:57557)
27 Skyline Crescent
Claresholm, Alberta
This thoughtfully cared-for bungalow is the perfect fit for retirees, downsizers, singles, or even healthcare professionals seeking a quiet, low-maintenance lifestyle close to essential services. Warm, functional, and move-in ready, this isn’t just a house—it’s a place to feel at home.Located in a peaceful cul-de-sac, this charming 2-bedroom, 2-bath home was built in 2002 and offers the ease and comfort of main floor living. The open-concept layout is filled with natural light, creating a bright and inviting atmosphere from the moment you step inside.At the heart of the home is a well-designed, sunlit kitchen, open to both the dining area and living room, allowing for a seamless flow whether you're entertaining or enjoying a quiet night in. The south-facing primary bedroom features a 3-piece ensuite with a walk-in shower, and main floor laundry adds to the everyday convenience.The north-facing second bedroom offers flexible use—perfect as a guest room, home office, or cozy den, depending on your needs.Step outside from the living room to a large back deck—complete with a privacy screen and gas BBQ hookup—ideal for summer dinners and relaxing afternoons. A welcoming front deck provides the perfect spot for morning coffee or evening unwinding. The well-maintained yard includes a garden area and a storage shed for added functionality.Additional features include an attached single garage and a concrete slab crawl space that houses the furnace and hot water tank, while offering even more storage.Location is another key highlight—this property is within close proximity to the hospital, assisted living, and extended care facilities, making it an ideal home for healthcare professionals or anyone wanting quick, convenient access to health services. It’s an easy walk or short commute to work or care.Peaceful, practical, and perfectly located, this home combines comfort, convenience, and simplicity—with just two steps to enter, it's also a great option for th ose seeking improved accessibility. (id:57557)
416 Swallowdale Road
Huntsville, Ontario
Envision waterfront living and hot summer days relaxing at the lake. Enjoy a short boat cruise from your dock to have a sunset dinner on your favourite patio. Located on prestigious Fairy Lake, this rare gem, with its private winding driveway is roughed in and cleared so can start enjoying the waterfront immediately. Boasting 250 feet of undisturbed natural shoreline in an old growth white pine forest, with an additional 66' road allowance buffer and a municipally owned 67 foot/.08 acre (+/-) parcel of shoreline to the west, your property offers breathtaking views, an abundance of sunshine, making this the ideal location to build your executive dream home or serene retreat. An 11 minute drive to downtown Huntsville, an array of restaurants, unique boutiques, and vibrant year-round entertainment awaits you. Huntsville has a well-equipped hospital, medical care and excellent schools. For nature enthusiasts, renowned Algonquin Provincial Park (30 mins), Arrowhead (15 mins), and Limberlost Forest & Wildlife Reserve (22 mins) each provide their unique hiking, snowshoeing and cross-country ski trails. Golf enthusiasts can select from prestigious Deerhurst and Mark O'Meara to spend memorable moments on the links. Snow Enthusiasts can enjoy skiing and snowboarding at Hidden Valley Ski Resort (9 mins). Alternatively, take advantage of the property's prime location on Fairy Lake to boat directly into downtown Huntsville. Fairy Lake connects to 3 other lakes (Peninsula, Vernon, Mary) offering over 40 miles of boating; each lake offering up their own unique topography and traits. Come for the day; stay for a lifetime! Book your personalized tour today! (id:57557)
111 Buckskin Way
Cochrane, Alberta
Gorgeous style and modern convenience await you in this beautifully designed detached family home. Nestled in the much-sought after community of Heartland, this residence features an open concept layout, 3 spacious bedrooms, 3 bathrooms, upper floor laundry and almost 2000 sq.ft. of finished living space. With stunning natural light, neutral tones and tasteful finishes throughout - this is a place you will love coming home to! Large windows in the living room and sliding doors from the dining room provide a seamless flow between the main living areas and backyard. The living room has builtin speakers and comes with a SONOS amp to power them. The kitchen boasts custom full height kitchen cabinets which offer ample storage and the kitchen and dining room were extended to offer more space beyond the standard builder size. An L-shaped breakfast bar that offers space for the whole family as well as stainless steel appliances. There is also a powder room on this level for your convenience. Upstairs you will find a cozy and carpeted flex room - perfect for an office space, additional living room, TV or games area for kids. In the primary suite you will find a 5 piece bathroom with double sinks as well as a walk in closet. Two additional bedrooms and a 4PC bathroom offer plenty of space for family or overnight guests. The large, unfinished basement is a blank canvas for you to finish to your taste and easily add value to this already fantastic home. Stepping outside, the south-facing, fully-fenced backyard is a great place to unwind or entertain with family and friends with enough space for kids and pets to play. Enjoy relaxing on the raised deck off of the dining room or on the patio space under the metal gazebo. The home backs onto the Cochrane pathway system giving you easy access for evening walks and privacy with no rear neighbours. Situated just minutes to shopping, schools, parks, playgrounds & Bow River. Only 20 minutes to Ghost Lake, an hour from Banff for wee kend getaways and just 40 minutes to downtown Calgary if you need to commute to the city. An excellent home for families, young professionals, first time home buyers and executives alike. This is a home you won’t want to miss! Book your showing today! (id:57557)
1972 Limberlost Road
Lake Of Bays, Ontario
HOT TUB. PRICE IS PER WEEK. Short-Term Vacation Rental Property. Stay @ THE GINGER in the summer of 2026. Vacation in Muskoka, Ontario's Cottage Country. Experience Huntsville, a vibrant downtown with lake activities. Stay at this completely outfitted 3-bedroom, 2-bath cabin with a large hot tub. It is 5 minutes from the LIMBERLOST Reserve, Beach, and Lake, with over 70 km of trails open from 9 am to 5 pm. This pretty cabin is also 10 minutes to Hidden Valley Highlands Ski and Mountain Bike Area; Tally Ho Boat Launch is close by and public. Dine in Huntsville, a 20-minute drive to Arrowhead Provincial Park and 30 Minutes to Algonquin Provincial Park West Gate. The private backyard has a large fire pit, and the hot tub is yours exclusively. We welcome up to 5 guests. The Ginger is registered as a Lake of Bays Short-Term Rental property. The owner occupies the basement suite. The driveway is shared, and your entrance is private. There is a ring security camera at the front door. The electronic Door Code is released to guests at 3 pm for easy check-in. All occupants must be registered before check-in. Compare this listing with a Deerhurst three-bedroom unit, which is over $800 a night. (id:57557)
4510 50 Street S
Sedgewick, Alberta
Located in Sedgewick, AB, A business owners dream is what this property offers! What was previously the accounting building offers you approximately 6500 sq ft of space that was fully renovated in 2017, with multiple offices, a kitchen and lounge area with back patio, conference room and captivating front desk admin area. Perfect for an office, clinic of various practices, Lawyer's Office, Day home/Day care, multi-use facility for Massage, Hairstyling and so, so much more. There is also ample parking for all your company or client vehicles. Out back of the property, you'll see four garages previously used as storage, as well as a 54'x112' pole shed with dirt floor and hooked to power, perfect for storing large equipment and machinery, or complete the space to create your very own shop! This space is exceptional and truly has it all and can pair well to any business adventure you may have! (id:57557)
156 Riverstone Boulevard W
Lethbridge, Alberta
Wanting the best of both worlds, now is your opportunity to own this quality home on a mature manicured lot across from the green strip. Want something different from the norm, welcome to this fully developed bi-level in Riverstone. Upon entry you will love the large foyer with lots of windows for natural light and plenty of room for your guests to remove there shoes. A Spindle staircase leads you to the openness of the Kitchen, dining and living room. The Living room boasts a wood burning stove for those cold winter nights, vaulted ceilings, and large windows over-looking the green strip, It is also offset from the other areas for more privacy. The kitchen and Dining area are also vaulted, with the kitchen having a nice central island, quartz counter-tops, corner pantry, and a window with a view of the back yard. There's also a kids Bedroom, full bathroom and mudroom/laundry room located on the main. The mudroom/laundry room also lead you to the rear attached garage. Upstairs is where you have your own Master retreat. The primary bedroom has plenty of space for all your furniture, there is a 4 piece ensuite with separate tub and shower and walk in closet with custom closet organizers and built in dressers. Another spindle staircase takes you down to large, bright, recreation/games room with gas fireplace, third bedroom for teenager or guests, another full bathroom and large storage area. Just off the Dining area you will love your private deck and stamped concrete patio below. Even though there is the double rear attached garage and driveway there is still a nice mature back yard. Recent upgrades over the past few years include new paint throughout most of the home, $10,000 kitchen makeover, modern light fixtures, custom closet organizers in the master bedroom closet most kitchen appliances, garage door opener and remote. Enjoy all the extra's of a quality home including 2 fireplaces, central Air, Underground sprinklers, freshly painted deck and fence, manicured y ard and more. Like to walk! There are lots of walkways and coulees close by to enjoy. Have a pet! Riverstone is one of the few communities that has its own dog park. Close to school, Park and Play ground. Just bring your furniture and move right in to this well cared for home. (id:57557)
90 Greenough Point Road
Northern Bruce Peninsula, Ontario
Listen to birdsong and breathe in the soft, cool scent of cedar as you follow a flagstone path to the ocean-like expanse of Lake Huron. Swim, kayak, or hunt with the little ones for fossils, minnows, and crayfish. Marvel at spectacular sunsets, starry skies, and the dazzling Aurora Borealis. Explore the rugged terrain of the Bruce Trail, the sandy beach at Black Creek Provincial Park, and the dive sites at Tobermorys Fathom Five National Marine Park. This fully furnished turnkey cottage, set in Greenough Harbours forested serenity, graces a 1.9-acre lot with 164 ft. of pristine rocky shoreline and western exposure. A covered deck wrapping three sides invites elegant entertaining, quiet reading, or basking in natures beauty. Enter the 3,100 sq ft, professionally decorated home spread over three levels, and be captivated by open-concept living, soaring ceilings, generous windows, and in-floor heating throughout. Host family and friends or retreat to a peaceful nook. With a built-in speaker system and home theatre, every detail gleams in this pristine, modern retreat. The fully equipped custom kitchen features a large island, pull-out drawers, double sink, stainless steel appliances, and a warming drawer ideal for culinary creativity. The spacious primary suite opens onto the deck with a walk-in closet and a 4-piece ensuite with double sinks. Upstairs, a reading loft overlooks the living space with treetop views of the water, while two generous bedrooms boast closets and ensuites. The lower level adds flexibility with a Murphy bed, separate entry, 3-piece bath, laundry, and ample storage for outdoor gear. Explore your own forested landscape, a tranquil Bruce Peninsula ecosystem where little ones can play, and all ages can connect. This property redefines luxury cottage living! Swim by day, stargaze by night, and feel at home. (id:57557)
237 Main Street E
Otterville, Ontario
BEST OF BOTH WORLDS! Quality built century home that has been fully renovated with all the modern finishes and conveniences, this one is a MUST SEE. You will enjoy the small town charm from your wrap around covered porch. The main floor offers plenty of space with great sized Liv Rm., separate Din Rm and an Eat-in Kitch that will be the envy of your friends and family with quartz counters, large island w/plenty of seating, S/S appliances, pot lights and plenty of cabinets and the convenience of back yard access for summer BBQs. The main floor is complete with a 2 pce powder room. The upper level offers 3 great sized bedrooms and two 4 pce baths including the master ensuite. The full unfinished basement is awaiting your vision and personal touches. The back yard could be the perfect backyard oasis with a deep lot offering plenty of space for a pool, a play structure for the kids or just a game of soccer, perfect for whatever your dream oasis is. It also offers a garden shed for your storage needs and a detached garage for your car or a man cave/she shed. This home checks ALL the boxes if the peace of small town living is what you are after with all conveniences a short drive away! (id:57557)
3261 Woodcroft Crescent
Burlington, Ontario
Welcome to 3261 Woodcroft Crescent which is located in Burlington’s sought-after Headon Forest neighborhood. This charming home is perfect for first-time buyers, young families, investors, and empty nesters! Offering 1,517 sq.ft. of above-grade living space, it features 3 bedrooms which includes a large primary bedroom with wall to wall closet storage, walk-in closet and private ensuite bathroom, 3 full/1 half bathrooms, and a fully finished basement with endless possibilities for any buyer. The property sits on a large, slightly pie-shaped corner lot with a spacious, private backyard—ideal for a pool, trampoline, and even a small soccer court, surrounded by mature trees for added privacy. Headon Forest is an excellent location, with large parks, top-rated schools, and convenient access to shopping, medical facilities, trails, and highways accessibility for commuters! (id:57557)



