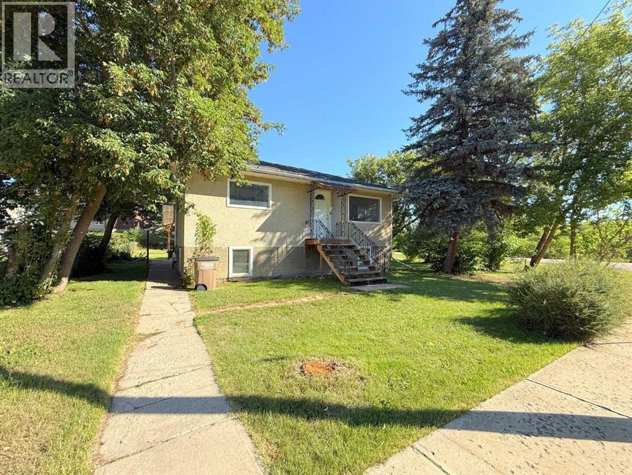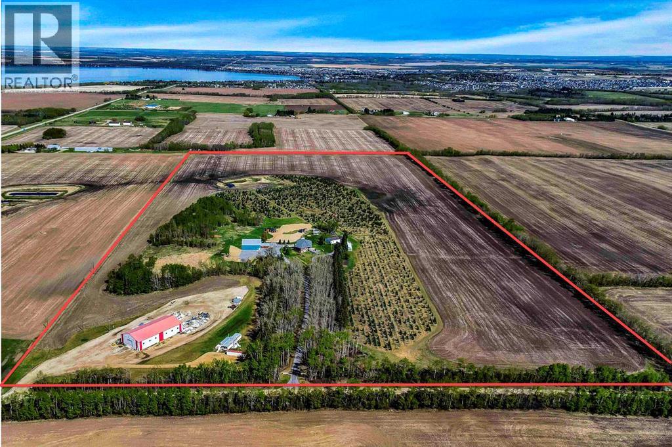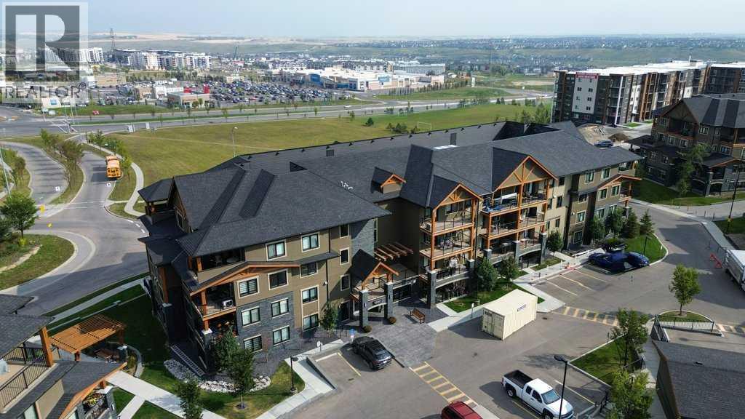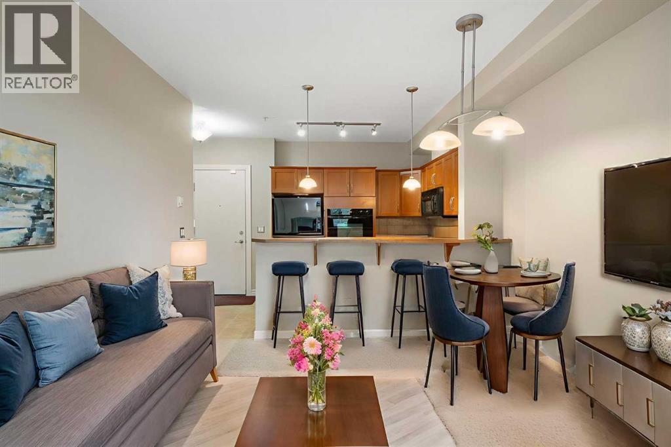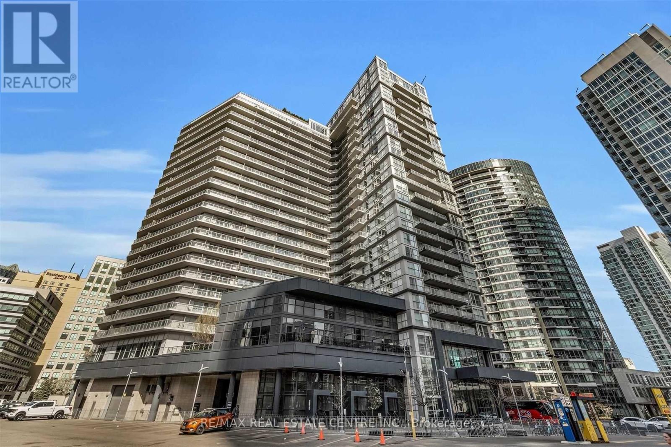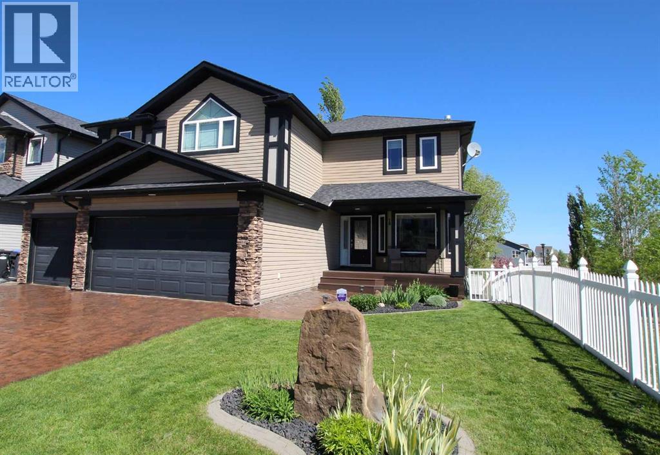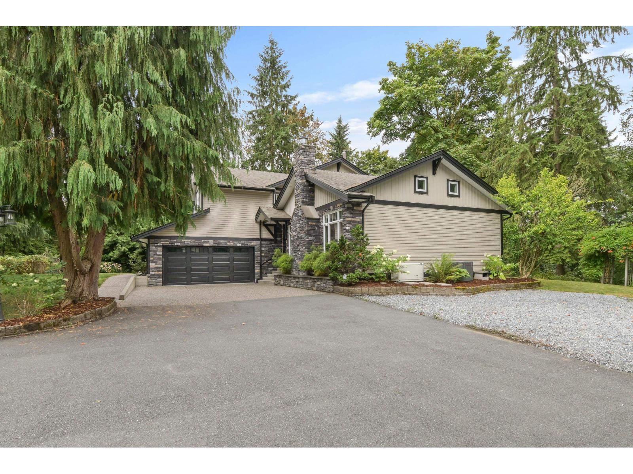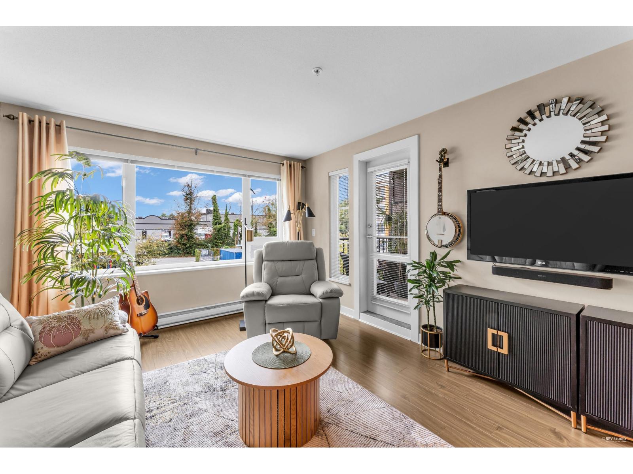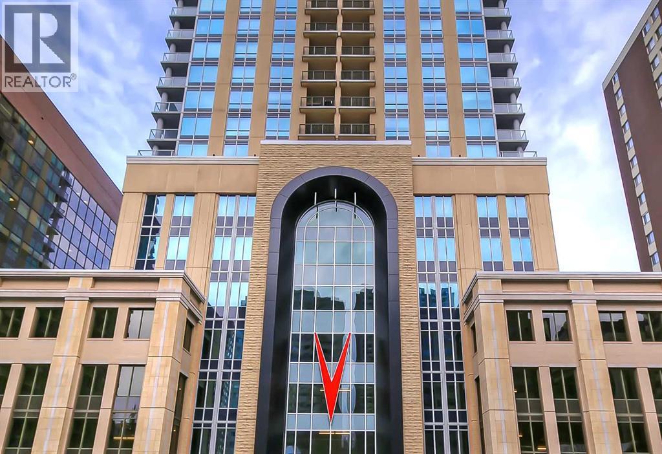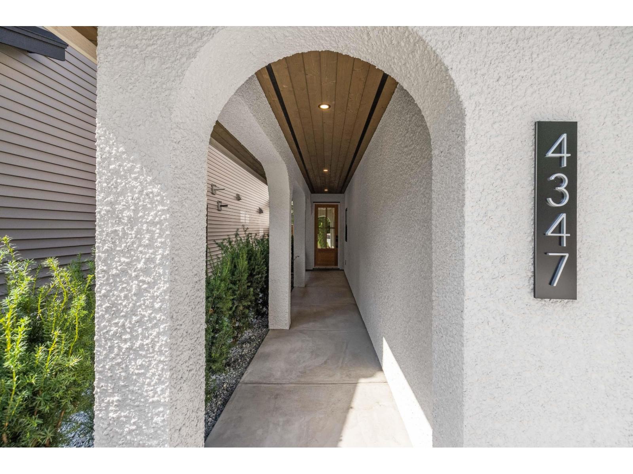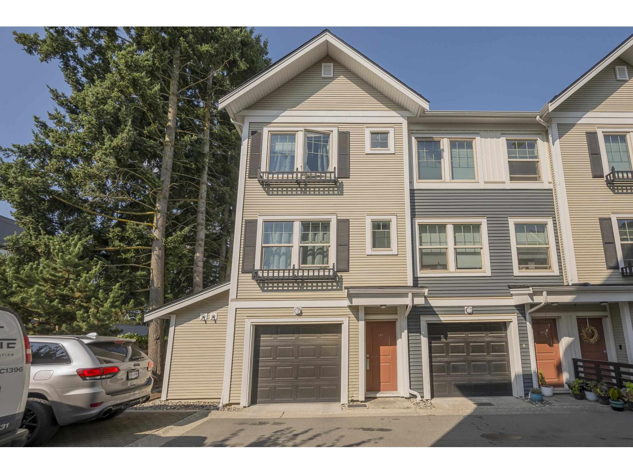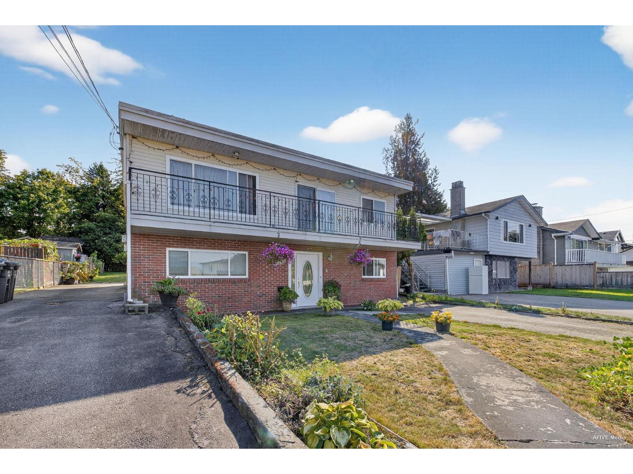56 Munroe Street
Hamilton, Ontario
Welcome to 56 Munroe St! This warm and cozy house boosts practicality and modern into your new home. The main floor features an open concept living room, dining room and brand new kitchen and island which makes it perfect for both entertaining and relaxing. With 3 bedrooms and a brand new full bathroom, with claw soaking tub, upstairs, it's a layout that works for a downsizing family or a growing family. The front porch and back deck are perfect for tranquility or entertaining. Recently modernized and updated, this house is move in-ready. Features; a Brand new front porch, Brand new deck, Brand new flooring throughout, Brand new windows (x9), Brand new kitchen cabinets (with spice rack and lazy susan), Brand new kitchen counter, Brand new kitchen Island, Brand new Interior 6-panel doors, Brand new handles, Brand new hardware, Brand new light fixtures, Brand new faucets, Brand new vanity, Brand new toilet, Brand new range hood, Open-concept layout, Freshly painted, Newer Appliances, roof is less than 5 years old, and a finished basement perfect for laundry, storage or extra space. 1,188 Above Grade Sq Ft and 600 Below Grade Sq Ft. (id:57557)
4701 47 Avenue
Athabasca, Alberta
Great starter or retirement home. If you desire to be in the country, but need to be in town, this property offers the best of both worlds. Located on the edge of town with nothing but trees to the south and east. Back entrance has plenty of room for extra coats, and is only a few steps up or down. Main level has 2 bedrooms and bathroom, plus another bedroom, and bathroom in the basement. Both bathrooms have been gutted, new toilets and vanities added. Downstairs bathroom is ready for finishing touches, drain already roughed in for a new shower. Large flex room in the basement was originally a kitchenette, the sink and cabinets are still there and could make an excellent wet bar or spacious primary bedroom. All windows and exterior doors have been replaced. 14 ft x 22 ft garage, new metal roof done August 2025. (id:57557)
88 Sutherland Avenue
Brampton, Ontario
Welcome to 88 Sutherland Ave!! This 4-bedroom, 2-bathroom detached home is nestled in the desirable Madoc area of Brampton, offering exceptional value and versatility for growing families! Main floor features a spacious living room + dining room combo with hardwood flooring. Large kitchen with tons of counter space and cabinetry. Main floor is completed with an additional living area towards the back of the home which is perfect for an additional television room or home office! Second floor features four generous sized bedrooms as well as a full bath. The finished basement adds valuable extra living space, whether you need a rec room, additional bedroom, or an entertainment area. Located on quiet Sutherland Ave, you'll enjoy the perfect balance of suburban tranquility while being close to schools, parks, shopping, and major transit routes. The Madoc neighborhood is known for its family-friendly atmosphere and convenient access to everything Brampton has to offer. This home is ideal for first-time buyers, growing families, or anyone looking to establish roots in one of Brampton's most sought-after communities. (id:57557)
1003 - 10 Meadowglen Place
Toronto, Ontario
Luxurious One plus Den At Markham & Ellesmere With Panoramic City Views! Experience The EpitomeOf Elegance In This Stunning Unit Boasting Expansive Floor-To-Ceiling Windows That Bathe TheSpace In Natural Light. Revel In A Lifestyle Of Sophistication With Unparalleled Amenities,Including Concierge Service, An Upscale Party/Recreation Room, A State-Of-The-Art FitnessCenter Featuring A Yoga Studio, And A Professional Business Lounge. Perfectly Situated Just Minutes From Highway 401, U Of T Scarborough, And Centennial College, This Residence Offers Unmatched Convenience. Leisurely Strolls, Outdoor Adventures, And Scarborough Town CentresPremier Shopping And Entertainment, Just 8 Minutes Away, Complete The Urban Luxury Experience.A Perfect Blend Of Modern Convenience And Serene Living Awaits. Available immediately! Parkingand Locker included! (id:57557)
Scott
Rural Stettler No. 6, Alberta
Great opportunity in the quiet community of Gadsby! This double lot on Scott Street provides plenty of space for your future plans—whether that’s building your dream home, setting up a modular, or simply holding as an investment. This property offers small-town living with room to grow. Affordable and versatile, this could be the perfect spot to start your next chapter. (id:57557)
38551 Range Road 21
Rural Red Deer County, Alberta
Experience your own private paradise on 80 acres in the sought-after Sylvan Lake area. This exceptional estate features a main residence, an approved secondary residence, and a charming guest garden suite offering unparalleled privacy and versatility. Ideally situated just five minutes from Sylvan Lake and twenty minutes from Red Deer, this property is one of the region’s most captivating havens.The main home is constructed with ICF walls, concrete floor joists, and in-floor hot water heating on both levels. Designed for comfort and accessibility, it boasts an elevator and an open-concept layout flooded with natural light. The residence includes five spacious bedrooms, three bathrooms, two kitchens with a walk-in pantry and granite countertops, a sunroom, a generous main-floor laundry with sink and closet, and a walkout basement leading to a southwest-facing patio. Additional features include a double-attached garage for convenience and security.Outdoor living is elevated with a covered deck overlooking picturesque grain fields and forests, a water fountain, a private gazebo with surround sound and fire pit, and a 12’x50’ greenhouse with ICF frost wall for organic growing. The estate is also home to the R FAMILY CHRISTMAS TREE FARM, which includes a 2019 office with forced air heat, 220V power, and modern amenities. The farm boasts an ice-skating rink, picnic shelter, and 14 acres of Christmas trees—approximately 400 sold in 2023.Additional income opportunities abound: a fully upgraded 1976 mobile home rents for $1,500/month plus utilities; a 2017 60’x120’ warehouse, divided into two finished 60’x60’ bays with in-floor heating, 220V power, two three-piece baths, and mezzanines, rents for $2,800/month per bay plus utilities and GST. There are also 43 acres of cropland leased on a share basis.Support buildings include a 1992 60’x60’ shop with two finished bays (in-floor heating on one side, roughed-in on the other), 220V power, a two-piece bathroom, laundry, and a heated mezzanine “man cave.” A 1986 24’x26’ attached garage is fully finished with forced air heat. Multiple storage sheds are available, including a pet-friendly unit with in-floor heat, running water, and power. Solar power installation at the main building site will be installed in fall 2025.Enjoy year-round recreation with convenient lake access for swimming, boating, water skiing, ice fishing, snowmobiling, and cross-country skiing—all while remaining close to local amenities. This extraordinary estate offers unmatched beauty, versatility, and potential. Book your private tour today to experience everything this remarkable property has to offer. (id:57557)
5500 Womacks Road #57
Blackfalds, Alberta
Is this 2 bedroom and 1 bathroom mobile home right for you? In 2023 this mobile was fully renovated with such features as a new HWT, furnace, flooring, paint, cabinets, bathroom, appliances, deck, roof, siding, insulation, skirting, plumbing and electrical, windows and doors. Currently the stove is in need of repair along with the kitchen flooring. Since this mobile was purchased in 2023 the new owner has added new PVC fencing, gutters and blinds to the home. The park will allow pets ( some restrictions apply ) and the new owner will need park approval as well. This mobile is located in a quiet, friendly community within walking distance to shopping, schools, parks and the Abbey Centre ( recreational facility ). (id:57557)
39 Edgeburn Crescent Nw
Calgary, Alberta
Welcome to 39 Edgeburn Crescent NW – a fantastic property in the heart of Edgemont.This charming 4-BEDROOM BUNGALOW sits on a LARGE fenced lot and offers over 1,700 sq ft of total living space, including a FULLY DEVELOPED BASEMENT with a spacious rec room, an ADDITIONAL BEDROOM, 3-PIECE BATHROOM, OFFICE, and AMPLE STORAGE.Inside, you’ll find a mix of hardwood, laminate, and tile throughout—NO CARPET HERE! A cozy WOOD-BURNING FIREPLACE adds warmth to the living area, while LARGE WINDOWS invite in plenty of NATURAL LIGHT. The main level features 3 BEDROOMS, a 4-PIECE BATHROOM, an OPEN-CONCEPT living and dining area, and a kitchen outfitted with an ABUNDANCE of MAPLE CABINETRY and GREAT STORAGE. This home has been a rental property for several years, and while it may need a little polish in places, it's been well maintained and is move-in ready if you prefer to settle in right away. For those looking to update or add personal touches, the home offers fantastic potential and solid fundamentals. Key updates include new facia/soffits (2024), a new roof (2018), and painted aluminum siding (2024). The property is being sold as-is, giving buyers flexibility to make changes or leave it as is.You’ll love the location—just minutes from schools(public & separate), shopping, parks, and transit, with quick access to Sarcee Trail, Coventry Hills Blvd, and Stoney Trail.This is a well-built home with great bones in a family-friendly, established neighbourhood. Come take a look and picture the possibilities! (id:57557)
1103, 450 Kincora Glen Road Nw
Calgary, Alberta
Welcome to this immaculate GROUND FLOOR condo in THE PINNACLE AT KINCORA! Built in 2021 by COVE PROPERTIES, one of Calgary's top award-winning multifamily developers. Adult only (18+) complex with 129 units across 3 well-designed buildings. Pristine, OPEN FLOOR PLAN offering 512 ft2 plus a 133 ft2 COVERED PATIO with gas BBQ hookup. Unique option to access the unit directly from the patio - no need to go through the building. Modern WHITE KITCHEN with upgraded stainless steel appliances and QUARTZ COUNTERTOPS. Spacious bedroom with walk through closet (built in white cabinet included) to the "cheater" ensuite bath. Convenient IN SUITE LAUNDRY room with washer and dryer included. Prime location within walking distance of shopping, parks and great walking trails, and only minutes to regional shopping centers (Sage Hill Crossing, Beacon Hill, Gates of Nolan Hill and Sage Hill Quarter). Shaganappi and Stoney Trail gives you quick access to University of Calgary, Foothills Medical Centre, Market Mall, Calgary International Airport and downtown. Low condo fees of only $318.14/month including most utilities. Perfect for FIRST TIME BUYERS, INVESTORS or DOWNSIZERS. Why rent when you can own? Don't let this opportunity pass you by! (id:57557)
204, 3111 34 Avenue Nw
Calgary, Alberta
This SECOND-floor EAST facing ONE bed / ONE bath NW unit is a VALUE-PACKED gem at a price point that's hard to beat! The efficient kitchen includes a breakfast bar—perfect for quick meals or hosting. The open-concept living area is well-sized for a cozy sofa and desk setup, with large windows that bring in natural light. The separate bedroom area offers extra privacy, and a simple barn door addition can further define the space. IN-SUITE laundry adds daily convenience. Secure building with controlled access, professional on-site management & welcoming community vibe. The second-floor location provides easy elevator or stair access—ideal for safety and peace of mind. Enjoy a generous deck with a great view! TITLED underground parking keeps your car protected all year, or rent it out monthly for passive income. Building fitness room saves you a costly gym membership. No car? You’re steps from transit and the LRT. This well-managed complex has a strong reserve fund, ensuring long-term investment protection. Great for first-time buyers or savvy investors—current tenant of FIVE+ years is open to staying on! LOW condo fees include HEAT & WATER = even more savings. Tons of underground visitor parking, bike storage, TITLED storage locker & PET-friendly policy (2 small dogs/cats or aquarium up to 38L). Whether you work at Foothills or Children's Hospital (10 min drive), love walking Nose Hill Park (5 min drive), or enjoy riverside activity (7 min), this central NW spot has unbeatable VALUE. Brentwood Village Shopping is a 5-min walk away—groceries, dining, pubs, coffee & services all at your fingertips. Add in quick access to downtown, the airport & the mountains—this location truly delivers. Smart pricing, low carrying costs & proven rental history = a winning formula. Call for more info! (id:57557)
1413 - 352 Front Street W
Toronto, Ontario
Welcome To Suite 1413 At 352 Front St! Bright West Facing 1+1 Unit At Fly Condos Located In Toronto's Vibrant Entertainment District! Located directly across from The Well This Condo Is Flooded W/ Natural Light. This Wide Layout Is Freshly Painted And Features Floor To Ceiling Windows, Walk-Out To Large Balcony, Modern Kitchen, & Spacious Den. Master Bed W/ Walk-In Closet. Large Hallway Closet. Steps To CN Tower, King West, Rogers Centre, Shops, Restaurants, Off Leash Dog Park, Farm Boy Grocery Store & Loblaws. Ttc Right Around The Corner. 1 Underground Parking Included! Also Includes Lounge With Rooftop Terrace, Cabana and Bbqs. Gym, Guest Suites, Concierge, Library, Media Room Available To All Building Residents. Please note: these photos are from the previous listing. (id:57557)
14 Radcliff Way
Sylvan Lake, Alberta
IMMEDIATE POSSESSION AVAILABLE ~ FULLY DEVELOPED 3 BEDROOM, 3 BATHROOM BI-LEVEL IN RYDERS RIDGE ~ WEST FACING BACKYARD THAT BACKS ONTO A WALKING PATH ~ DOUBLE DETACHED GARAGE, REAR PARKING PAD W/PAVED BACK ALLEY ~ Covered front entry welcomes you and leads to the bright and welcoming foyer with tile floors, high ceilings and a spacious coat closet ~ Open staircase leads to the living room that features vaulted ceilings and a large picture window that allows natural light to fill the space ~ Stylish pillars separate the dining room, where you can easily host large gatherings ~ The kitchen offers a functional layout with plenty of dark stained cabinets, a large unobstructed island with an eating bar, full tile backsplash, windows above the sink that overlook the backyard and stainless steel appliances ~ Garden door access leads to a partially covered west facing deck with privacy panels and enclosed storage below ~ The primary bedroom can easily accommodate a king size bed, has a walk in closet with built in organizers and a 3 piece ensuite ~ 2nd main floor bedroom is also a generous size with ample closet space, and is conveniently located next to the 4 piece main bathroom ~ The full finished basement has large above grade windows and offers tons of additional living space including a huge family room, oversized bedroom with space for a sitting area, 3 piece bathroom with a walk in tile shower, laundry and space for storage ~ Other great features include; Central vacuum with attachments, roughed in underfloor heat, potential for a 4th bedroom ~ The sunny west facing backyard is landscaped, partially fenced, has enclosed storage below the deck, and backs onto a green belt with a walking trail ~ Double detached garage and a rear parking pad with room for an RV or toys, and a paved back alley ~ Located close to schools, multiple shopping plazas with all amenities, walking trails, and parks with easy access to the highway ~ This move in ready home is available for immedi ate possession! (id:57557)
18 Lakeland Road
Sylvan Lake, Alberta
Nestled in a serene neighborhood, in the most beautiful location, backing a greenspace and pond and trails, this stunning 3 bedroom home is more than just a place to live; it's a lifestyle waiting to be embraced. Imagine waking up each morning in a spacious primary suite, where sunlight dances through the windows, illuminating your personal retreat and if that isn't enough sunlight, move into the primary suite's own private sunroom. Also a 5pc ensuite bathroom with jetted tub. 2 additional bedrooms, 4pc bath and large family room complete this upper level. The heart of the home, the main floor expansive living space, welcomes you from the large foyer seamlessly flowing into a gourmet kitchen equipped with modern appliances and ample counter space, along with sit up eating island, open to dining and living areas, so it's perfect for entertaining guests or catching up with family. Elegant living space with fireplace and front office/library filled with natural light, main floor laundry and 2pc bath complete this level. Head down to the walkout basement, here you will find a large family room, great sized games area, 4pc bath and a flex room with many options for use. Step out the door to the closed in sun room that overlooks the parklike backyard setting, this room is wired for a hot tub. Open the windows and take in the fresh breeze or keep them closed and stay cozy and warm. This home is air conditioned, has infloor heat, RO system and water softner. Fenced and landscaped yard, 3 car garage with plenty of room for all your things. This home is not just a property, it's a canvas for your family's memories. (id:57557)
5081 244 Street
Langley, British Columbia
*** OPEN HOUSE - Sunday (September 21st) 2:00 to 4:00 pm *** Stunning fully renovated 4 bdrm/4 bthrm home on 2.38 acres w/Salmon River flowing through your backyard. Features include a chef's style kitchen w/quartz counters, high-end appliances, pot filler & large island that opens to vaulted living space w/wide-plank flooring & oversized windows. Main floor office doubles as a guest suite. The detached 25 'x 22' shop has finished suite above. Enjoy year-round outdoor living on the 42'x 26' stamped concrete patio w/sunken hot tub, timber-framed covered area & glass railing. Includes A/C, backup generator, UV light whole-house water filtration, and reverse osmosis drinking water. This peaceful and private retreat is a must-see! (id:57557)
502 15835 85 Avenue
Surrey, British Columbia
Top-floor corner home at Fleetwood Village Condos by Dawson + Sawyer. This bright 3 bed, 2 bath south west corner unit is filled with natural light and offers unobstructed south views from the huge balcony off the primary bedroom and west views from the other balcony. Open-concept kitchen & living area, plus two primary-style bedrooms with ensuites, one with direct balcony access, the other with a huge walk-in closet. Third bedroom adds flexibility for office, guests or family. Amenities include a gym, yoga room, kids' play area & daycare. Walking distance to shops, restaurants, parks & the upcoming Fleetwood SkyTrain Station. Modern design and prime location make this an excellent choice for homeowners and investors alike (id:57557)
204 13740 75a Avenue
Surrey, British Columbia
Welcome to MIRRA! This bright and well kept one bedroom home has been lovingly maintained by the original owners for the past 14 years. Their pride of ownership shows throughout, with tasteful updates and thoughtful touches, that set this home apart. The functional open layout offers comfortable living, while the building itself is known for quality construction. Ideally located near all daily essentials including transit, this is the perfect choice for downsizers or first time buyers. OPEN HOUSE: Sept 20-21 @ 2-4pm (id:57557)
20824 South Service Road
South Glengarry, Ontario
A truly special waterfront estate on 3.17 acres with 145 feet of shoreline on Lake St. Francis. Built in 1832 and updated in 1994, this timeless stone home is rich in character and offers the perfect blend of heritage charm and everyday comfort. Set back from the road along a private laneway, the property feels like a peaceful escape, surrounded by mature trees and breathtaking lake views. Inside, the home features original details and three wood-burning fireplaces in the dining room, primary bedroom, and the walkout basement. The main level includes a cozy living room, a welcoming kitchen, and a screened-in porch where you can enjoy morning coffee while watching the sun rise over the water. Upstairs you'll find three bedrooms, including a water-facing primary suite with a fireplace, ensuite bath, and convenient upstairs laundry. The lower level offers a warm and inviting family room with another fireplace and walkout access to the yard. A separate 3-bedroom, 1-bath cottage sits on the property with its own screened-in porch, 200-amp service, and separate hydro meter perfect for extended family, guests, or potential rental income. The home is serviced by two wells and two septic systems. Additional features include a detached 2-car garage with a loft and a separate outbuilding currently used as an art studio. A small beach area, gorgeous lake views, and room to roam make this property ideal for families seeking both beauty and function in a lakeside setting. This is a rare opportunity to own a piece of history and create unforgettable memories in a one-of-a-kind setting. Just minutes from the Quebec Border.This property is just minutes away from a private airport, giving you quick access. 24 hour irrevocable on all offers. (id:57557)
30 8371 202b Street
Langley, British Columbia
Discover Kensington Lofts in the heart of Latimer Village, a vibrant master-planned community. Exceptional 3 bed, 3 bath townhome w/ open-concept living and kitchen area. Private rooftop deck w/ breathtaking views of the North Shore Mountains, your personal oasis for entertaining or unwinding under the stars. Beyond the stunning views, this home offers a double wide garage, ample space for vehicles, hobbies, and all your organizational needs. Unparalleled walkable lifestyle, with a charming village hub featuring shops, restaurants, and cozy cafes just steps away. Enjoy strolls around the scenic community pond and benefit from the proximity to soon to be a brand new elementary school (Fall 2025), making this an ideal location for families. (id:57557)
2306, 930 6 Avenue Sw
Calgary, Alberta
*VISIT MULTIMEDIA LINK FOR FULL DETAILS INCLUDING IMMERSIVE 360 VT & FLOORPLANS!** Wow, check out this 2 bed & den/2bath NE CORNER UNIT with PHENOMENAL RIVER & CITY VIEWS! There are only 4 floors in the upscale Vogue building that were specially customized for Bedouin Suites, and this is one of them! EXCLUSIVE ‘BEDOUIN’ FEATURES include upgraded hallways and common areas, as well as INCREDIBLE UNIT UPGRADES like upgraded appliances & lighting including dimmers throughout, custom bedroom panelling including convenience plugs and sconce lighting, upgraded bathrooms with tile wainscoting and glass shower doors, built-in closet organizers throughout, built-in walnut entertainment units, a Smart Sensor energy management system for the eco-minded buyer and MORE! Highly upgraded, this open-concept condo features floor-to-ceiling windows and upgraded luxury vinyl plank flooring throughout. Contemporary woodgrain cabinets line the kitchen w/ modern hardware & under cabinet lighting, quartz counters, a marble-style tile backsplash, dual basin undermount S/S sink, & upgraded stainless steel appliances, including a chimney-style hoodfan. Breakfast bar seating adds a casual dining option, or sit down for meals in the dining room with 2x walls of windows. The open main living area also features floor-to-ceiling windows and an extensive balcony w/ gas line for a BBQ & with the most stunning views of downtown Calgary and the Bow River. A split floorplan is great for privacy between the bedrooms. The large primary suite features large windows w/ panoramic views, custom paneling with sconce lighting and convenince plugs, a generous closet w/ built-in organizers, & a 5-pc ensuite w/ tile flooring, extended modern vanity with dual undermount sinks, modern faucets, quartz countertops, tile backsplash, & fully tiled tub/shower w/ upgraded glass door. The 2nd bedroom features a generous sized closet & large windows w/ panoramic views. It has quick access to the main 3-pc bath w/ tile floo rs & an oversized glass shower w/ full height tile. Complete w/ central AC, in-suite laundry, titled indoor parking & a private storage locker, and 3 mounted TVs included! VOGUE is a high-end building w/ executive amenities including a gorgeous lobby, full-time concierge, fitness room, games room, large party room w/ kitchen, owners lounge, meeting room, and more. Surrounded by parks, transit, the LRT, shopping & more, & within easy walking distance to the downtown core & all Kensington shops & services – this location offers the best urban lifestyle in the Downtown Commercial Core! ATTENTION INVESTORS - THIS UNIT IS TENANT OCCUPIED @ $2900/MONTH UNTIL MAY 31, 2026 AND THE TENANT WOULD BE WILLING TO STAY LONGER IF WANTED. *Multiple Units & Floorplans Available in this Building - Visit Multimedia Links for Full Details!* (id:57557)
4347 232 Street
Langley, British Columbia
Your chance to own a brand new, high end custom home at an affordable price. Built by local Langley, builder Wicklane Homes. Amazing floorplan w/main living space anchored by elegant floor to ceiling stone fireplace & enhanced w/ custom built-ins throughout. Gorgeous kit w/chef's dream appliance package, large island, breakfast bar, walk-in pantry & more. Primary bed retreat w/elegant millwork & vaulted ceiling, spa ensuite to die for & large walk-in closet. 5 beds, 4 bath in total, including a 1 bed legal suite above the garage w/ large bright windows. Spacious mud-room w/walk-in closet will keep you organized. Large laundry room w/custom cabinetry. Serene covered patio overlooks the fully fenced backyard, nestled on a quarter-acre w/rm for a shop or pool. THIS IS STUNNING! (id:57557)
141 32633 Simon Avenue
Abbotsford, British Columbia
WELCOME TO ALLWOOD PLACE. This 3 bedroom, 3 bathroom townhome is an end corner unit, making it the most desirable location. The oversized yard is one of a kind with the ultimate privacy and space with tall trees that provide you with plenty of shade. There is a powder room on the main floor, large Island with quartz counter tops, built in microwave and stainless appliances. Upstairs provides a nice sized primary with walk in closet, ensuite, and an additional 2 bedrooms with main bathroom. Unit has a tandem garage with exterior exit and epoxy flooring. This complex has a gym, party room, yoga room, theatre and a play park. The perfect home for a growing family, close to stores and restaurants with visitor parking right outside. (id:57557)
11640 98a Avenue
Surrey, British Columbia
WELL KEPT HOME ON BEANTYFUL PIECE OF LAND ON THE VIEW LEVEL AND HIGHER LEVEL ON THE STREET NORTH FACING.BLOS STOP IS ONLY A BLOCK AWAY 116STREET AND 96 AVE.1 BEDRROM SUITE FOR MORTGAGE HELP, CAN ALSO RE-ORGANIZE SUITE LAYOUT AND KEEP THE FRONT ROOM AS REC ROOM AND GUEST SUIT(ACCESS THROUGH THE FOYER AREA)EITHER YOU ARE FIRST TIME BUYER OR AN INVESTOR. THIS HOME IS PERFECT CATCH FOR YOU. Only 4 minutes drive to Delview Secondry School.OPEN HOUSE SEPTEMBER 20TH AND 21ST 2-4 PM. (id:57557)
49 3087 Immel Street
Abbotsford, British Columbia
Welcome home to Clayburn Estates! This bright 4 bed, 3 bath townhome boasts over 1700 sq/ft of living space, has 2 parking spots, (plus the garage) a deck off the kitchen, a private fenced yard with a great patio area for outdoor living as well as a gate for easy access to the playground. Updates include stainless appliances, kitchen with great countertops, laundry, bathrooms, interior doors, and most flooring. Newer roof, windows, and poly b in this unit has been replaced. Excellent location close to Clayburn Centre with a market and loads of convenient amenities! Easy access to Hwy11 & Hwy1 is a dream for commuters and it's just a short walk to Margaret Stenerson Elementary. This is also one of the most pet friendly communities to be found-Call today to make this one yours! (id:57557)
164 2228 162 Street
Surrey, British Columbia
Welcome to Breeze! This bright and spacious corner unit offers one of the best locations in the complex. Backing onto farmland for unmatched privacy & views. South-facing with large windows throughout, this home is full of natural light. Well-designed layout features a ground-level bedroom with a full bathroom, perfect for guests, a home office, or a private space for older kids or in-laws. Main floor offers open-concept living, a modern kitchen, and generous living/dining areas with a wrap-around deck outside. Located in a family-friendly neighbourhood, steps to shops, restaurants, schools, and parks. Incredible value for this location and size! This home is perfect for your growing family and is ready for its next chapter. (id:57557)


