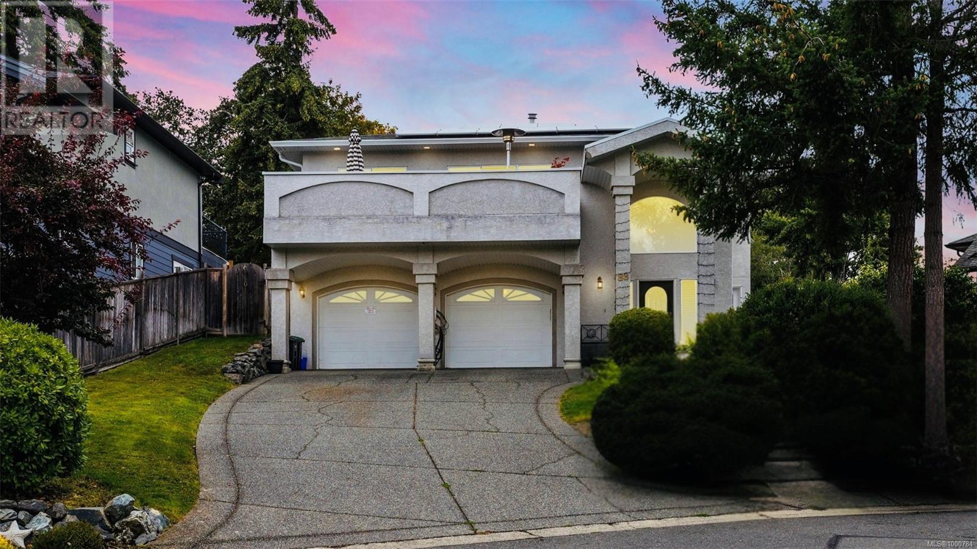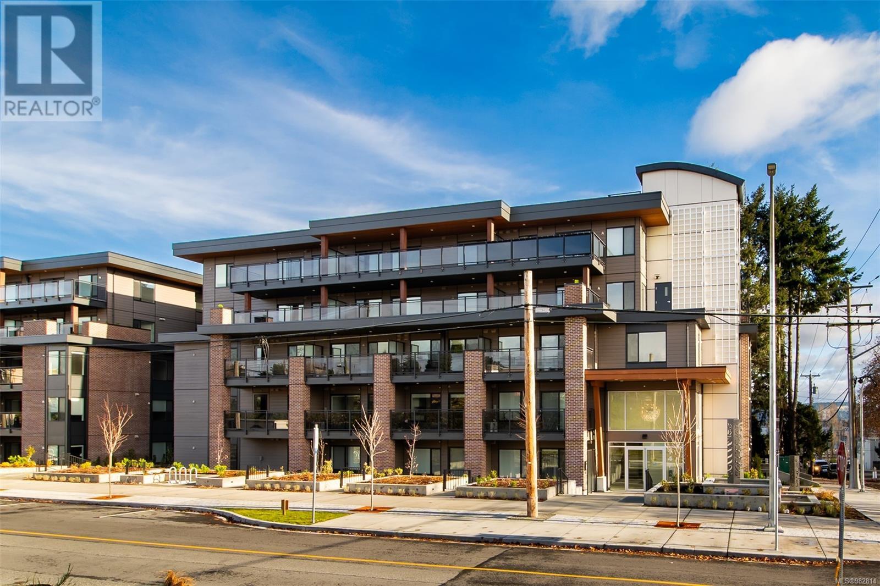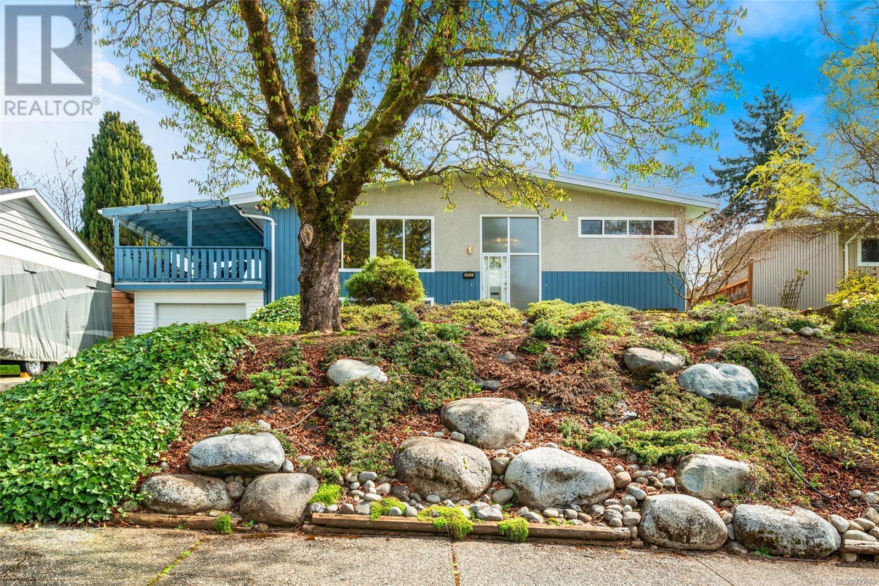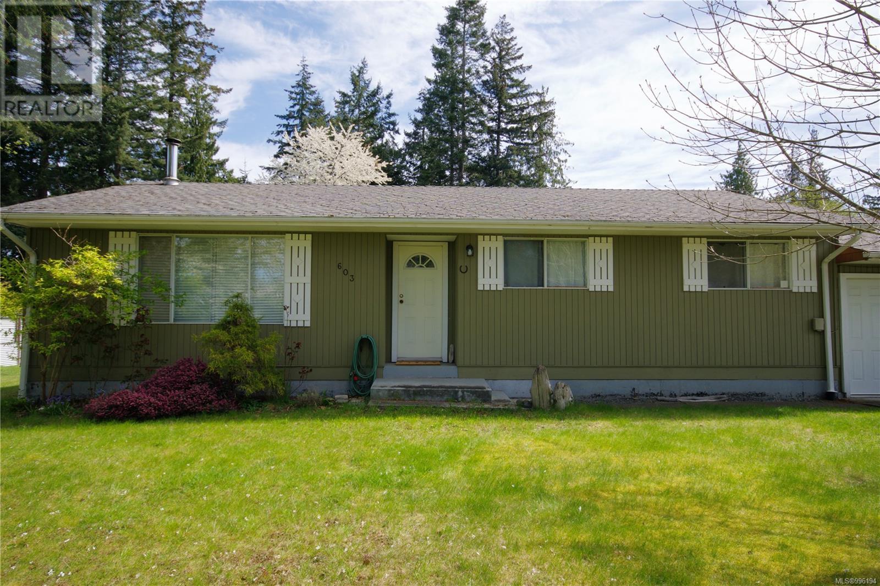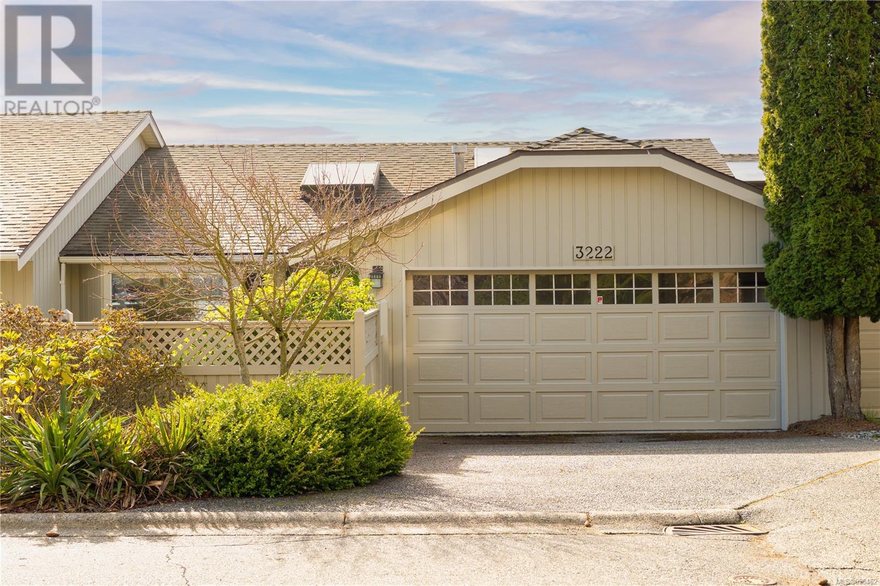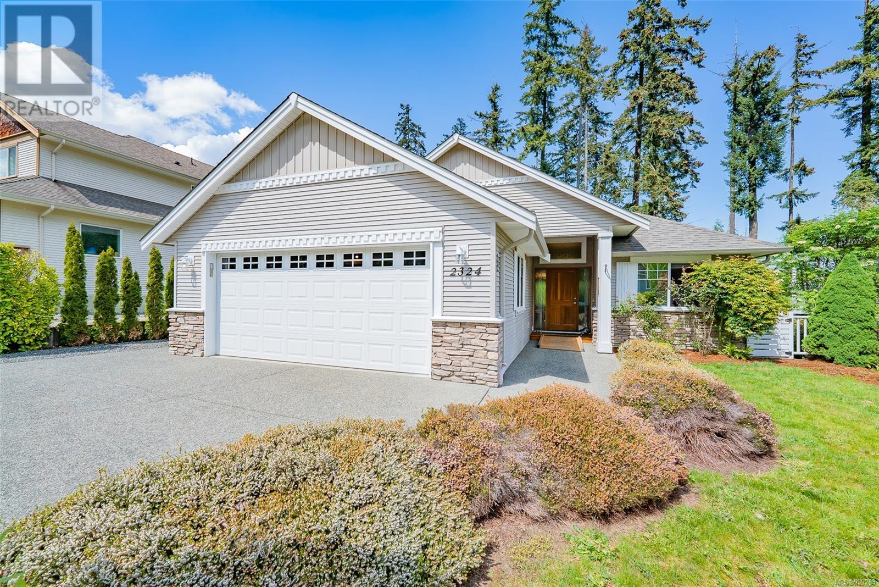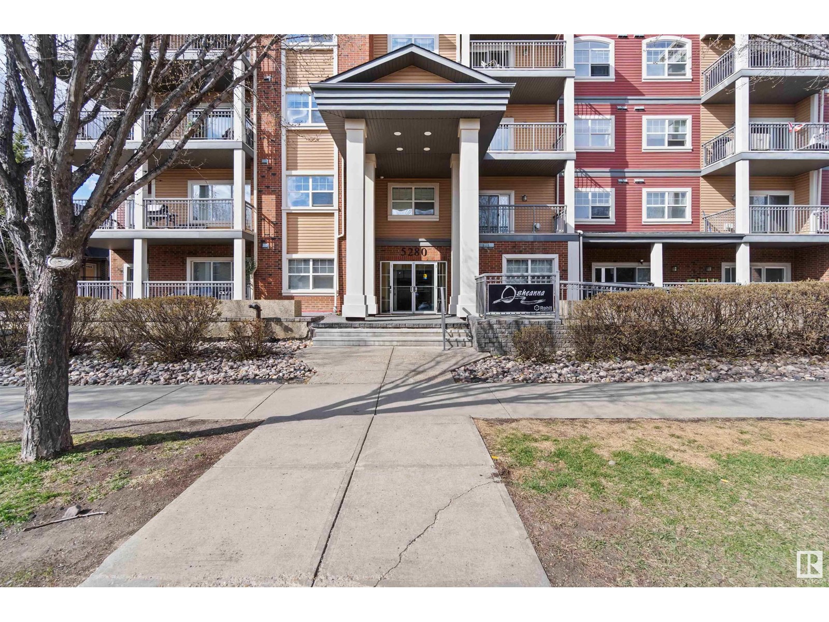88 Chilco Ridge Pl
View Royal, British Columbia
OPEN HOUSE SAT JUNE 7TH 12-2! Welcome to this beautifully maintained 6-bedroom, 3,700 sq ft home in View Royal, offering privacy and convenience in a serene cul-de-sac setting. Recent upgrades include a new roof, solar panels, an electric vehicle charging station, fresh paint, and updated flooring. The upper level features over 2,000 sq ft with 3 main-level bedrooms and a spacious living room that opens to one of two sunlit decks. Enjoy southern exposure and a family room off the kitchen leading to a private deck with no neighbors behind. Downstairs, find an additional bedroom, rec room, and a legal 2-bedroom suite with its own washer/dryer and hot water tank. Just steps from the Galloping Goose Trail, Thetis Lake, and Juan De Fuca Rec Center, this home blends modern upgrades with an ideal location. Don’t miss out on this exceptional family home—it won’t last long! (id:57557)
1837 Pastel Cres
Central Saanich, British Columbia
Beautifully Updated Rancher on Quiet No-Through Street in Saanichton This bright, modern 3-bedroom, 2-bathroom rancher is tucked away on a quiet no-through street and backs onto ALR land with a peaceful forested backdrop — no neighbours behind! Renovated over the last 10 years, the home features heated floors in the stylish kitchen and both bathrooms. A spacious bonus room offers flexibility for a 4th bedroom, rec room, gym, or office. Enjoy the large, fully fenced and beautifully landscaped backyard — perfect for entertaining, gardening, or relaxing in total privacy. Thoughtful updates throughout provide a fresh, contemporary feel while maintaining comfort and function. .This move-in-ready gem is located in a desirable, family-friendly neighborhood just minutes to schools, shopping, parks, and transit. Don’t miss this special opportunity! (id:57557)
322 Centre Street
Espanola, Ontario
Prime Location In Espanola, 2 Story Commercial Building In The Main Street, Super Rare Investment Opportunity, The Owner Is Operating The Restaurant Business Over 15 Years. Lots Of Parking. 4 Bedrooms Apt In The Second Floor. (id:57557)
206 135 Haliburton St
Nanaimo, British Columbia
Discover the epitome of contemporary island living within this spacious one-bedroom, one-bathroom residence at Prospect, embodying the essence of coastal lifestyle. Immerse yourself in breathtaking mountain vistas from the comfort of your suite, or ascend to the rooftop patio to savor panoramic views of the city skyline, majestic mountains, and tranquil ocean. Seamlessly integrated, the living and dining areas radiate warmth, effortlessly leading to a private balcony, ideal for relaxation or entertaining. With a fully equipped kitchen boasting five stainless steel appliances, culinary experiences reach unparalleled heights. Welcome to luxurious living with unmatched mountain views at Prospect in Harbourview District. Please note pictures may not be exact unit. (id:57557)
4632 Durant St
Port Alberni, British Columbia
Welcome to one of the most coveted streets in South Alberni. A gently curving road framed by mature trees and a true sense of community. The kind of place where homes don’t come up often. When they do, they’re snapped up quickly. This thoughtfully updated home blends day-to-day comfort with standout features that make life better. On the main floor, light pours into the bright living room through a large front window. The dining area opens directly to a stunning covered deck, an outdoor extension of your living space that works year-round. The kitchen is smart and functional, with a natural gas stove and space to move, cook, and host. Two bedrooms and a full bath complete the main floor. Downstairs is where the home really shines. The spacious primary bedroom feels like a true retreat, anchored by a double-sided fireplace that adds warmth to both the room and the spa-inspired ensuite. Think: soaker tub, heated floors, walk-in shower, and double closet. You’ll also find a freshly updated family room, a two-piece bathroom, laundry area, and custom built-ins that make organization effortless. Outside, you’ll find even more to love: a detached workshop with 100-amp service, an overheight door, and laneway access. RV parking? Yep. Thoughtful irrigated landscaping? That too. Natural gas heating, central A/C, and hot water on demand round out the comfort. All this, just a short walk to parks, trails, groceries, and Uptown shopping. Call to arrange your private viewing. (id:57557)
603 Johnstone Rd
Parksville, British Columbia
OPEN 12-2 SATURDAY JUNE 7! HALF ACRE PROPERTY ...SUBDIVISION POTENTIAL? CARRIAGE HOUSE? Walk to the Beach! Use this as your Vacation Property or make it Home Sweet Home! Rancher is 3 bedroom/1 bath... Spacious Deck... to enjoy the sunshine.. Barbeque ect. Also located close to several Golf Courses, French Creek Marina... Loads of potential here ... with the half acre property... check with the RDN re hooking up to sewer and min. parcel size? Come take a Peak! (id:57557)
3222 Partridge Pl
Nanaimo, British Columbia
Welcome to this stunning West Coast wonder. Offering a wide open floor plan & large rooms that take full advantage of the 180 degree ocean views, this home has it all. 2 bedrooms & dens, 2.5 baths - one of which also comes with a view. Every single room on the southeast side of the home has the million dollar view. An upper deck with a retractable awning & a patio below allow for quiet enjoyment of your home & entertaining. The large open concept kitchen has an incredible amount of cabinet and counter space for the chef in the family & the spacious open concept dining/living room ensures no one is left out of any family or social gathering. This home is flooded with natural light - the back and main living area face southeast for maximum natural light - while the large windows serve as frames for the ultimate work of art; Our Nanaimo Harbour, city and Mt Benson views. You don't have to choose one - you get them all. This is a must see, an absolute slice of retirement heaven! (id:57557)
2324 Dodds Rd
Nanaimo, British Columbia
Well-kept three-bedroom two-bathroom rancher situated near numerous amenities in Chase River is a must see. The open concept living space includes a large living room, spacious kitchen and eating nook. The bright gourmet kitchen has 2 skylights, lots of cabinets, a large working island and a newer stove fridge and microwave. A sundeck out back overlooks a private and fenced landscaped yard with storage shed and green house. This home has a large master bedroom with a 4-piece ensuite, 2 extra bedrooms, a laundry room and sink plus a main 4-piece bathroom with skylight. With a two-car garage and RV/boat parking at the side, there is plenty of parking. (id:57557)
217 Tahoe Ave
Nanaimo, British Columbia
This impressive 3,100 sqft family home offers an exceptional blend of space, functionality, and modern elegance, making it ideal for multi-generational families or those seeking a mortgage helper. Nestled near Westwood Lake Park, this home features 5 bedrooms + 1 den and 4 bathrooms, with a fully legal 1-bedroom + den suite and an additional in-law suite downstairs. The open-concept main floor flows effortlessly from the gourmet kitchen—featuring granite counters, a gas range, and a sunlit breakfast nook—into the great room and formal dining area, all enhanced by hardwood floors, vaulted ceilings, and a cozy gas fireplace. Step outside to enjoy the front patio facing to the valley or a covered back deck, ideal for relaxing or entertaining. The lower level features a legal one-bedroom plus a den suite with private entry and laundry, generating rental income as mortgage helper, while an additional bedroom, bath and living room near the entry offer flexible in-law or teen suite. (id:57557)
219 545 Hassard Close
Saskatoon, Saskatchewan
Fabulous bright & open west facing condo in Kensington Flats. Perfect location with all the amenities you need within walking distance, including public transport. Short drive to Blairemore Suburban Cenre, Shaw Centre, Tommy Douglas & Bethlehem High Schools, and easy access to Downtown via 22nd St. Features include modern white kitchen with quartz counters, SS appliances, floating shelves, tile backsplash & movable island, 2 bedrooms, 2 bathrooms, ceiling cove moulding throughout, laminate floors, central air, west facing 6’x13’ balcony & 2 parking stalls (UG 45 & Surface 95). Building amenities include movie theatre room (located on 3rd floor), open flex space (located on 1st & 2nd floors), wheelchair accessible, elevator & secure building with video intercom. (id:57557)
424 40 Av Nw
Edmonton, Alberta
Exceptional House with 2555 SQFT of combined Living Space with a Huge Bonus Room on the Upper Level and FINISHED BASEMENT. Extended Garage with an Extended Deck makes it nice BBQ parties. Close to playgrounds and parks. The kitchen features a large angled island. There is ample cabinet space, and a spacious eating area overlooks the North-facing backyard and maintenance-free deck. The UPPER LEVEL features 3 bedrooms including the Primary Bedroom with 4 piece Ensuite, shower, a walk-in closet. The BASEMENT is FULLY FINISHED with a large Bedroom, 3-piece bath and a sizable storage room. (id:57557)
#312 5280 Terwillegar Bv Nw
Edmonton, Alberta
Immaculate 2-bedrooms, 2-bath apartment at 5280 Terwillegar Blvd (2005 year built), SW Edmonton. Move-in ready with New flooring, paint, vanity and faucets were just installed! Ready to move in with Quick possession. Features: spacious bedrooms, 2 full baths, open concept living room with Vaulted 10 ft ceilings, in-suite laundry with brand new machines, balcony/patio, modern finishes, abundant natural light with SW exposure, storage unit and Underground Titled Parking. Condo fees 498.61+power. Prime location of Terwillegar Towne - near best shopping centres and convenience stores/luxury coffee shops, top rated schools & daycares, walking/biking trails and parks (dog park nearby), and public transit (bus stop at the door steps). Only a 20-minute drive to the Edmonton International Airport (YEG). Ideal for young professionals, or as a starter home for young family or investment in the best SW Edmonoton area. (id:57557)

