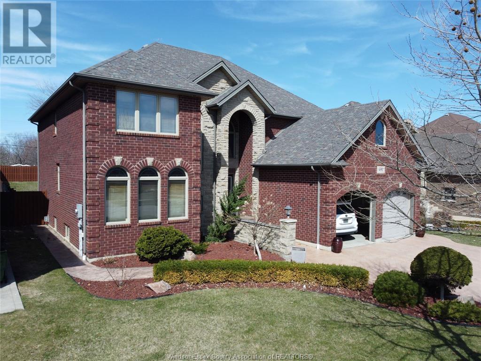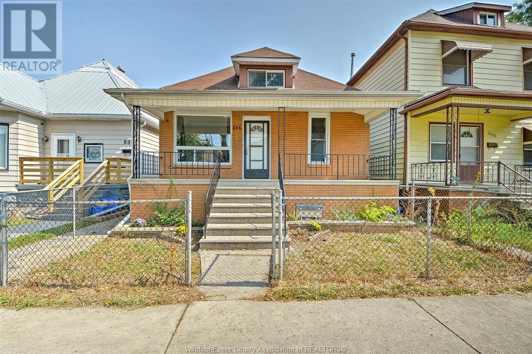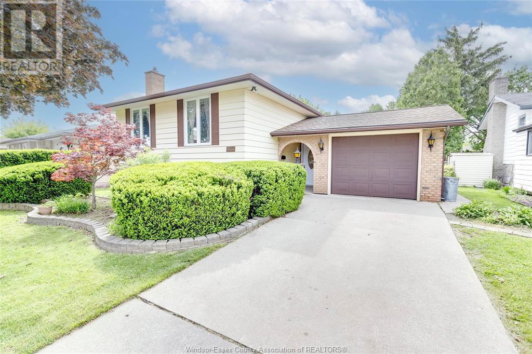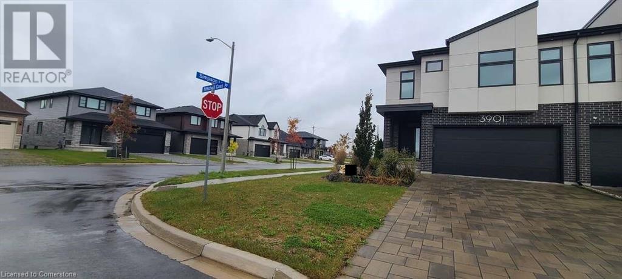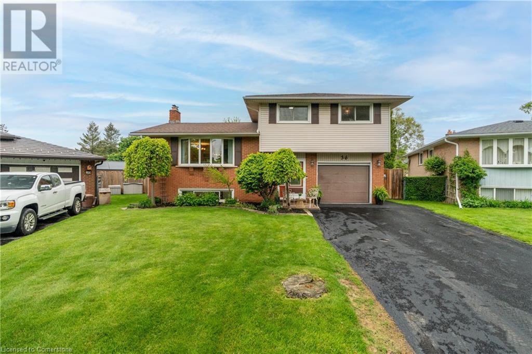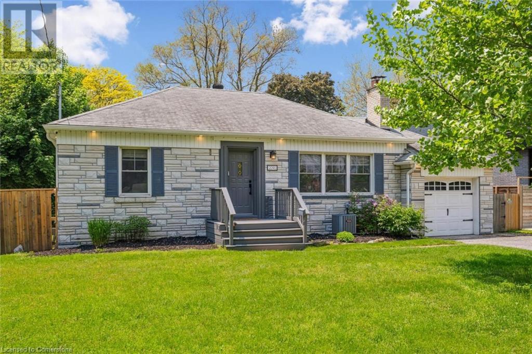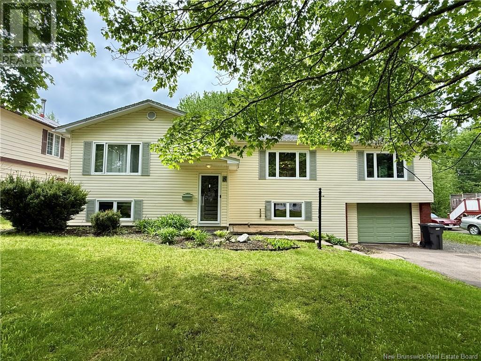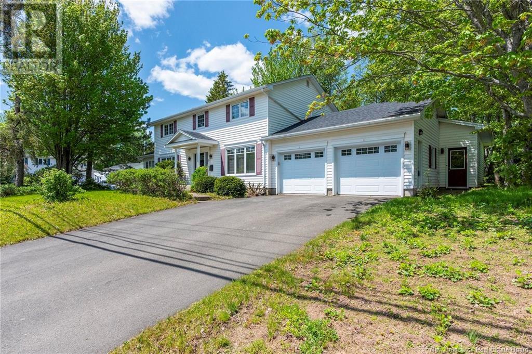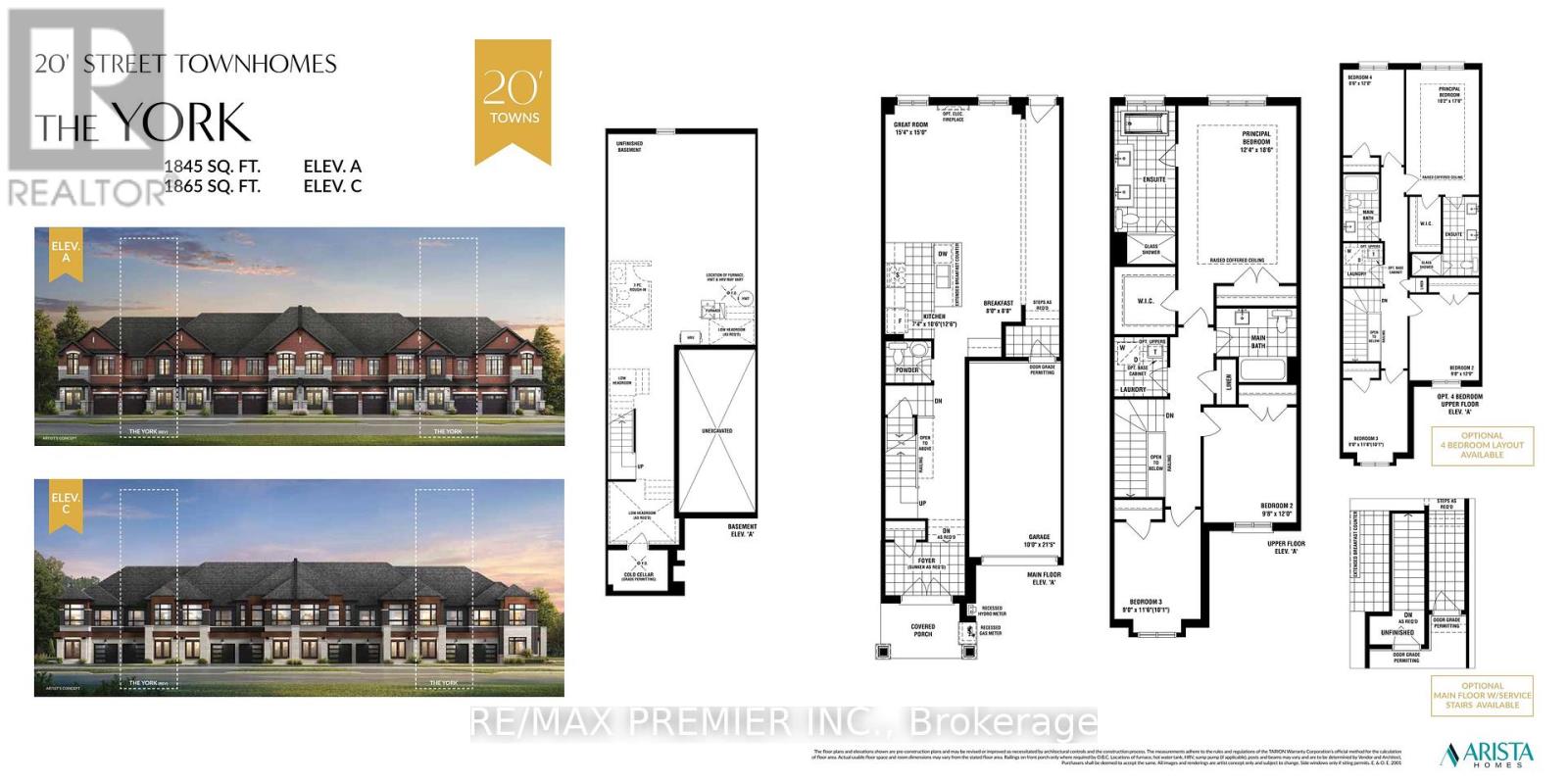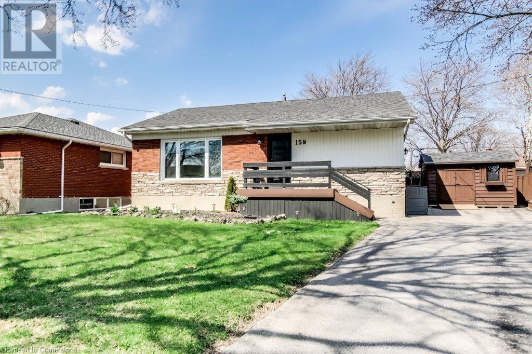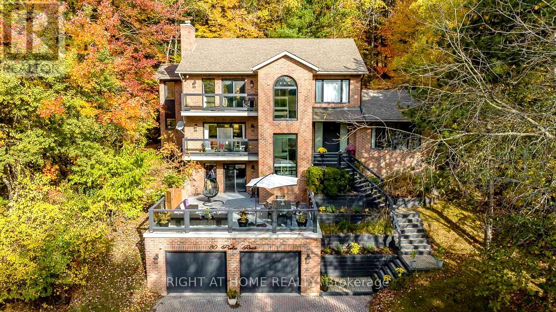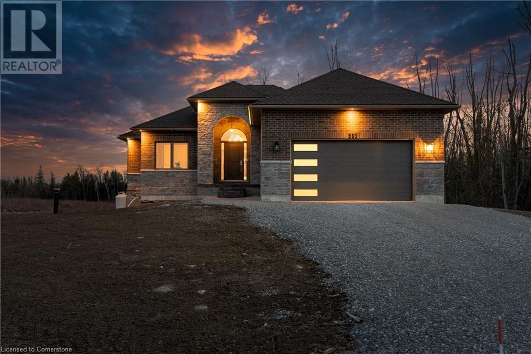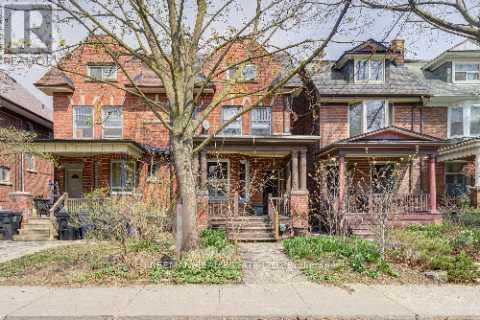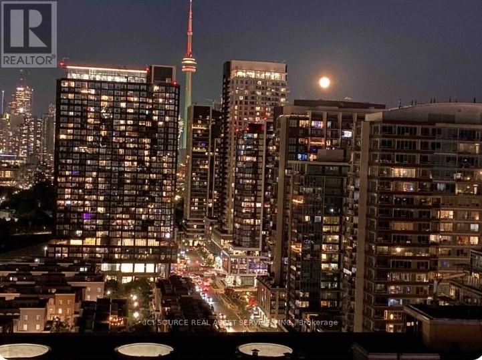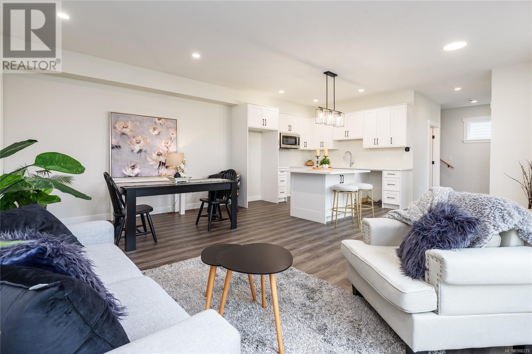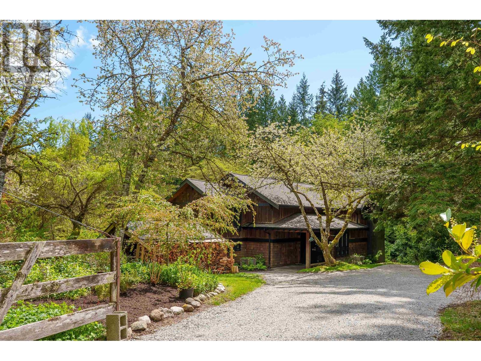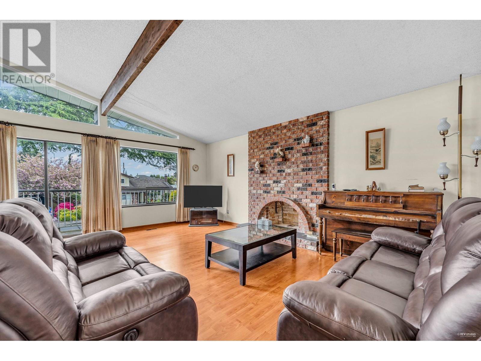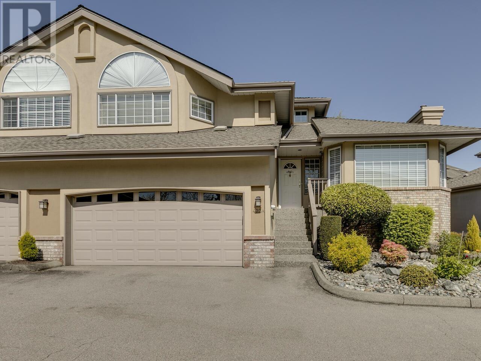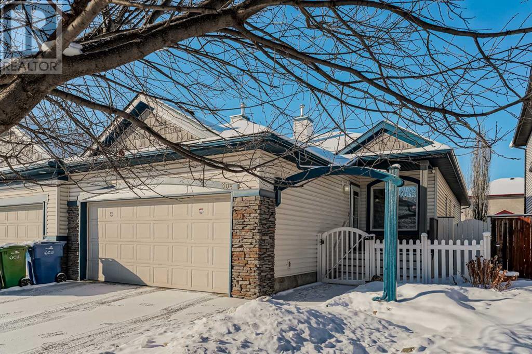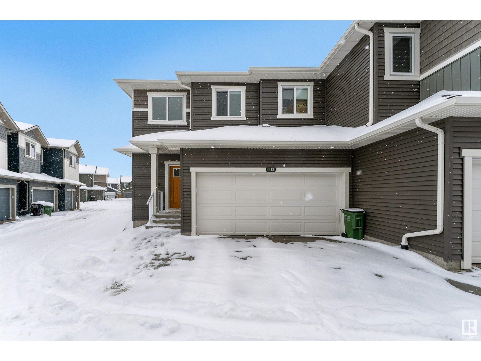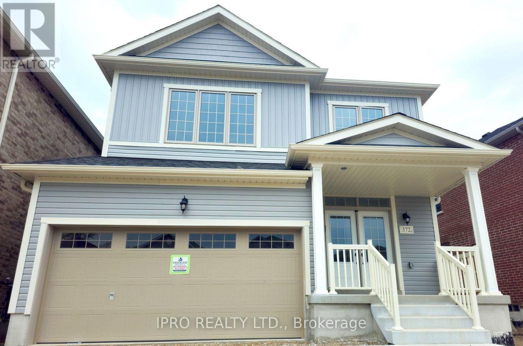201 Ellison Avenue
Leamington, Ontario
Custom Built Full Brick & Stone 2 Storey Home in sought after area of fine homes. Approx. 3120 sq. ft. fully finished with quality materials on all levels. This home features a 2 storey great room, formal dining room, hardwood & porcelain floors, big kitchen features granite countertops & built in appliances, 4 + 1 bedrooms, 4 baths, all bedrooms have walk in closets, close to schools, shopping. Stamped concrete driveway and patio. For more information, please email or call REALTOR®. (id:57557)
11 College
Chatham, Ontario
Charming 1.5-story home in Chatham's sought-after south side! Nestled on a quiet cul-de-sac just minutes from downtown, this beautifully crafted home features 3 bedrooms, 1.5 baths, and a blend of character and modern updates. The main floor offers a bright kitchen, dining room, oversized living room with fireplace, and a versatile bedroom with double closets. Upstairs, you'll find two spacious bedrooms with ample storage and a 4-piece bath. The finished basement provides extra living space, including a second kitchen, rec room, laundry, and two bonus rooms perfect for bedrooms, an office, or a den. Original hardwood floors and detailed woodwork add warmth and charm. A perfect family home close to all amenities-book your showing today! Furnace/AC - approx 2022, Roof - less than 10 years, HWT - on demand - new 2024. (id:57557)
79 Noble Court
Amherstburg, Ontario
This 2-story, 2450 sqft home on a pie-shaped lot in a cul-de-sac, features - main floor consists of kitchen, dining area, pantry, office room and half bathroom. Second floor has 4 spacious bedrooms, each with walk-in closet and 2 washrooms and unfinished basement has a potential for customization and expansion to build your dream space. (id:57557)
886 Lincoln
Windsor, Ontario
OLD WALKERVILLE COMFORT RIGHT AT YOUR DOORSTEP. THIS LARGE FAMILY HOME OFFERS 3 BEDROOMS & 1 BATH AND PLENTY OF LIVING SPACE FOR EVERYONE! OPEN CONCEPT LIVING THAT HAS TONS OF NATURAL SUNLIGHT. IT'S JUST WAITING TO BE LIVED IN! LOCATED IN THE HEART OF WALKERVILLE, WALKING DISTANCE TO SCHOOLS, SHOPPING, HOSPITALS, BUS ROUTES AND THE OTTAWA VILLAGE. THIS 1 1/2 STOREY HOME HAS LOADS OF SPACE FOR THAT GROWING FAMILY AND THE BEST PART IS THAT THIS HOME IS COMPLETELY MOVE-IN READY. OPEN HOUSE SATURDAY MAY 24, 1-3PM, SUNDAY MAY 25, 1-3PM. (id:57557)
9635 Kerby Road
Windsor, Ontario
Welcome to this well-maintained 4-bedroom, 2-bathroom bi-level home, located in the heart of Forest Glade. Proudly owned by just one family since it was built, this property has been lovingly cared for and is now ready for its next chapter. Situated on a treed lot that offers the perfect balance of privacy and sunshine, this home features a fully fenced backyard complete with a gazebo—ideal for relaxing or entertaining. Inside, you’ll find a warm and inviting gas fireplace and spacious, functional living areas that suit both growing families and downsizers alike. A single-car garage adds even more convenience. The location is ideal—just minutes from Little River Golf Course, Tecumseh Mall, schools, parks, and all the amenities that make Forest Glade such a desirable neighbourhood. Don’t miss your opportunity to view this solid, move-in-ready home. Book a private showing today! (id:57557)
3605 Stephanie Court
Windsor, Ontario
Beautifully updated corner-lot townhome with 2 oversized bedrooms, including a primary with cheater ensuite-can be converted to 3 bedrooms. Fully fenced yard backs onto a park, perfect for families. Features new bathroom, modern kitchen with new stainless steel appliances, updated family room and basement. Move-in ready with a bright, stylish interior. Walk to schools and close to major routes. Great central location! (id:57557)
3901 Mitchell Crescent
Fort Erie, Ontario
For more info on this property, please click the Brochure button below. Stunning Brand New Built Corner Semi-Detached House. This Gorgeous Semi-Detached has 3 Bedroom, 3 Bathroom with Porch and plenty of parking—room for 6 cars (2 in the garage, 4 in the driveway) with an Unfinished Basement On a Quiet Street Available Immediately In Family Friendly Neighbourhood. Perfect For Families, This Beautifully Finished Home Features An Open Concept Layout Filled W/ Lots Of Natural Light, S/S Appliances, Breakfast Bar & A Backyard With Completed Covered Deck. All Bedrooms Great Size Including Master With W/I Closet. Don't Miss Out This Opportunity! Located Near Trails, beautiful Lake, Green Space & Only 15 Minutes From Niagara Falls, Just Move In & Enjoy All This Vibrant & Upcoming Community Has To Offer. ELF, includes Gas Stove, Fridge, Dishwasher, Washer/Dryer with Laundry Sink Tub, and Blinds. Don’t miss out on this fantastic opportunity! (id:57557)
2166 Floradale Road
Floradale, Ontario
**NEW PRICE** Peaceful small-town living, unbeatable value, and a hot new price make this Floradale gem one you won’t want to miss! Welcome to this lovingly maintained 1956 bungalow, perfectly positioned on a generous 100' x 100' lot in the heart of Floradale, just minutes from Elmira and an easy drive to Kitchener/Waterloo. Offering the best of both worlds, this home combines country charm with commuter convenience. Step inside to discover a bright, functional layout featuring two bedrooms plus a den (easily used as a third bedroom), two full bathrooms, and a sunny eat-in kitchen. Updated laminate flooring flows throughout the main level, offering modern appeal and easy upkeep. The spacious primary bedroom is tucked at the back of the home for added privacy and includes double closets and abundant natural light. The finished basement adds valuable living space, complete with a cozy rec room and gas fireplace, a versatile bonus room, second full bathroom, and a cheerful laundry area with direct walk-down access from the garage - ideal for everyday convenience. Outside, enjoy the beautifully landscaped perennial gardens or unwind on the oversized 24' back deck that is perfect for morning coffee or weekend entertaining. Additional features include a natural gas furnace, central air, attached garage, ample parking, and all appliances included. Floradale offers a quiet, friendly atmosphere with scenic walking trails, the nearby Floradale Dam, and a true sense of community—all within reach of city amenities. Whether you're upsizing, downsizing, or buying your first home, this property delivers space, comfort, and unbeatable value at a price that’s hard to beat. (id:57557)
700 Murray Street
Wallaceburg, Ontario
Visit our open house on Saturday June 7 from 1-3 pm. This has been a desired home in the town of Wallaceburg for decades. Offers 3 large bedrooms, the Primary Bedroom having a walk in room for a closet and a 4 pc. ensuite bath. The kitchen has loads of cupboards, an island and lighted display cabinets. Dine in a separate Dining Room, then relax in the massive Family Room, flip the switch on the fireplace or access the covered porch, perfect setup for entertaining. A second Living Room sits just beyond the kitchen for a quiet area of reflection. The front is fully landscaped with rock gardens and a double wide and long asphalted driveway. You have to check out the 20 x 24 detached garage, tons of room for cars and toys. The back yard is fenced backing onto a treed ""park like"" setting of the Oaks Retirement Home. This is a unique floorplan allowing for multiple family living, come look and see how it can work for your family. (id:57557)
115 Meadowview Lane
North Perth, Ontario
Discover living in The Village, a popular adult lifestyle community on the edge of charming Listowel. This beautifully updated, carpet-free 2 bedroom, 1 bath home offers style comfort, and peace of mind with recent upgrades including a newer furnace, A/C, roof, and tankless hot water heater. You'll love the bright, open-concept kitchen and living room - perfect for relaxing or entertaining. Step outside to your spacious deck, ideal for morning coffee or evening gatherings, surrounded by low-maintenance gardens. A 12x12 shed provides convenient extra storage. The home boats a stylish, modern feel with updated flooring and contemporary light fixtures throughout. Plus, your land lease fee covers street maintenance, waste disposal, water and sewer- making for truly easy, hassle-fee living. A wonderful opportunity for those looking to embrace retirement in a warm, welcoming neighbourhood! (id:57557)
36 Blackfriars Place
Kitchener, Ontario
Escape to your serene retreat in this charming 3-bed, 2-bath side split, perfectly positioned on a quiet cul-de-sac just moments from shopping, schools, and expressway access for effortless commuting. Inside, discover a light-filled layout designed for easy living, while outside, your private backyard paradise awaits. Complete with a sparkling pool for hot summer days and ample space for gatherings under the sun or stars. Whether hosting weekend BBQ's or enjoying tranquil mornings by the pool, this home blends functionality with leisure. Why you'll love it... Prime Location - Peaceful yet ultra convenient. Expansive yard - Room to play, relax and entertain. Pool-ready summers - Beat the heat in your own backyard. Move-in ready - A seamless transition to your new life. Don't miss this rare opportunity to own a home that delivers both privacy and convenience. Schedule your showing before it's gone! (id:57557)
2090 Courtland Crescent
Mississauga, Ontario
2090 Courtland Cres is a beautifully updated bungalow nestled in the heart of highly sought-after Applewood Acres—one of South Mississauga’s most desirable communities! Set on expansive 66 X 135ft lot—one of the widest in the neighbourhood—this extensively renovated 2+1 bdrm, 2-bathroom home seamlessly blends modern finishes W/timeless comfort. Bright open-concept main floor is bathed in natural light through large picture windows & features wide-plank, white oak-style luxury vinyl flooring, gas fireplace framed by custom B/Is & thoughtfully designed kitchen W/quartz counters, farmhouse sink, glass backsplash, S/S appliances & large pantry. Spacious dining area W/stunning light fixture & large window overlooking the backyard—an ideal setting for family dinners or entertaining guests. Step into the sunroom & walk out to your private backyard oasis where a bright southwest-facing yard awaits. Enjoy a heated saltwater inground pool 2017, custom deck 2022, cabana lounge, outdoor speakers & irrigation system—the ultimate space for summer fun & relaxation. Fully finished bsmt offers generous secondary living area with updated luxury vinyl flooring & pot lighting making it perfect as rec room, guest suite or office. The spacious 3rd bdrm features 2 windows & walk-through closet that leads to renovated 3pc bath with W/I glass shower. Large laundry room offers excellent storage & folding space. Situated on tranquil crescent surrounded by custom-built homes, this property presents excellent potential for builders or families looking to expand. Stroll over to Applewood Village Plaza for your everyday needs, with quick access to QEW, 427 & 401 making commuting a breeze. Just mins from Pearson Airport, Long Branch GO & Port Credit GO, plus close to scenic Lakeshore trails, waterfront parks & variety of shops & restaurants. Whether you’re ready to move in or envision building your dream home, 2090 Courtland Cres offers a rare blend of lifestyle, location & long-term potential! (id:57557)
14 Pointe Du Chene Road
Shediac, New Brunswick
This beautiful home is in desirable Pointe-du-Chene, just minutes from the famous Parlee Beach Provincial Park, Pointe-du-Chene wharf, biking and walking trails, Pine Needles Golf Club, and the coastal community of Shediac. Cathedral ceilings and large windows in the open concept living area add a sense of openness and space. Both bedrooms on the main floor include walk in closets. Downstairs is a party sized family room, bathroom, storage room, furnace room, utility room and a kitchen which provides the opportunity for a non-conforming in law suite, perfect for guests or as an income source. The fully wired and insulated attached double garage (26x30) features 11-foot ceilings, a generator panel and an upper-level bonus room, perfect for hobbies or office space. The separate detached garage (14x36) with a two-piece bathroom is another bonus of this property. The home was extensively renovated, including a new foundation in 2001/2002 and new shingles in 2017. A forced air heat pump (2022) and 3 mini-split heat pumps ensure your year-round energy efficient comfort. (id:57557)
8 Goldsboro
Riverview, New Brunswick
Welcome to 8 Goldsboro, a well-maintained home situated on a large private lot, that offers 5 bedrooms, 2 full bathrooms, and a functional layout designed for family living. The main floor features a bright living room with a wood-burning fireplace, a spacious eat-in kitchen overlooking the backyard, two bedrooms, and a 4-piece bathroom. A bonus family room located over the garage provides additional living space. The lower level offers three more bedrooms, a second 4-piece bathroom, a laundry room, a storage room, and direct access to the attached single garage. The backyard includes a large deck, a baby barn, and mature trees offering excellent privacy. This property provides a great combination of space, functionality, and location. Call today for your private showing! TAXES ARE NON OWNER OCCUPIED! (id:57557)
9 Grenville Road
Riverview, New Brunswick
Welcome to 9 Grenville! This updated executive two-storey home with a main floor in-law suite or home office offers flexible living and fantastic value. Freshly painted with numerous updates, this home is move-in ready. The bright kitchen features granite counters, backsplash, and lots of cabinetry, opening to a spacious dining area. You'll love the formal living room, cozy family room with fireplace, and a 4-season sunroomperfect for relaxing with your morning coffee. A 2-piece bath with laundry and mudroom complete the main floor. Upstairs offers 4 bedrooms, including a large primary with 3-piece ensuite, plus a second full bath. The in-law suite includes a private entrance, open kitchen/living area, one bedroom, and a full bathideal for guests or multigenerational living. The basement has been transformed into extended family space with a kitchenette, 3 non-conforming bedrooms or office spaces, a 3-piece bath, and storage. Additional highlights: double garage, mini-splits for comfort, large deck with screened-in section, and yard access from both suites. Located on a quiet court near schools and amenities. Dont waitbook your private showing today! ** Property is huge, don't forget to try the 3D Virtual walkthrough attached to get a better idea of the layout of the space ! ** Taxes are non-owner occupied. (id:57557)
473 Mcallister Road
Riverview, New Brunswick
This spacious and updated home offers over 4,700 sq. ft. of living space on a mature lot in a desirable family-friendly neighborhood. With new siding and windows in 2024, it's move-in ready and built for real life Step into a welcoming foyer and into the bright formal living and dining roomsperfect for holidays and family gatherings. The kitchen features white cabinets, quartz counters, subway tile backsplash, and stainless steel appliances, with a cozy breakfast nook that opens to an oversized back deckideal for BBQs or morning coffee. The main floor also offers a warm family room with an electric fireplace, a full bath, large laundry room, home office, and a mudroom with garage and side access. Upstairs, the primary suite includes a walk-in closet and spa-like ensuite. Three additional bedrooms and a full bath complete the upper level. The fully finished basement (1,700 sq. ft.) adds even more space with a large rec room, gym area, half bath, storage, and workshop. (id:57557)
54 Broad Road
Oromocto, New Brunswick
Step into your dream home! This exquisite two-story property sits on an expansive lot in the heart of Oromocto. The open concept design features a generous separate pantry, a granite island, abundant cabinetry, and built-in character hutches, all contributing to a welcoming ambiance perfect for both everyday living and entertaining. The living area is graced with two sets of French doors and charming character beams, offering a delightful space for gatherings. On the main floor, you'll find a spacious bathroom equipped with a tub, separate shower, and dual sinks, along with convenient laundry facilities. The home ensures year-round comfort with a forced air furnace and heat pumps. Outdoors, the beautifully landscaped yard provides access to the backyard, a large garage, and a generous shed. Inside, the warmth of hardwood floors, wood beams, and hardwood stairs permeates the home. Upstairs, newly renovated stairs and flooring lead to four lovely bedrooms. Enjoy the inviting front porch and the side deck off the kitchen, perfect for relaxing. This home is a perfect blend of comfort and style, ready to be cherished by you and your family for years to come. Your new home is waiting! (id:57557)
22 Raja Street S
Brampton, Ontario
This Freehold Brand New!!! A 2-storey, Pre-Construction Townhome is offered by Award-winning Arista Homes, with 9ft ceilings throughout. The open-concept, sun-bright main floor features a family-sized Kitchen with Granite Counters complete with Centre Island overlooking an oversized Great Room perfect for entertaining. The second floor offers a sizable Primary Bedroom which boasts a generously sized walk-in closet and a 5pc ensuite with a stand-alone tub and oversized glass shower complete with window. The spacious 2nd and 3rd bedrooms are a designer-rich finish. Laundry is conveniently located on the second floor. Double-door entry and oversized windows provide a rich exterior finish. Complete with energy-efficient Heating, and AC/HRV systems, all backed by the 7-year Tarion Warranty make this turnkey home ideal for families and investors. 3 and 4-bedroom plans available from 1840 sqft. "THIS IS NOT AN ASSIGNMENT SALE" (id:57557)
398 Westmount Boulevard
Moncton, New Brunswick
Nestled in the desirable New West End, directly across from scenic Jones Lake, this spacious and charming home offers the perfect blend of character and comfort. Located on a quiet cul-de-sac, this property is ideal for families seeking privacy and convenience. Step inside to a spacious entryway that sets the tone for the home's welcoming layout. The main floor features a cozy den, a formal dining room, and an updated kitchen with plenty of counter space for cooking and entertaining. Youll also appreciate the convenience of main floor laundry and a powder room, along with direct access to the attached garage. The inviting living room, centered around a wood-burning fireplace, is perfect for relaxing evenings with family and friends. Upstairs, youll find five generously sized bedrooms, including a spacious primary suite complete with a walk-in closet and private ensuite. The beautifully landscaped yard includes a 3 season gazebo ideal for outdoor enjoyment while recent updates to the roof, windows, and siding provide peace of mind. With its unbeatable location, functional layout, and timeless character, 398 Westmount is the perfect place to call home. Dont miss this rare opportunity in one of Monctons most sought-after neighbourhoods! (id:57557)
824 Indian Mountain Road
Moncton, New Brunswick
Custom-Built Home with Endless Possibilities Just 15 Minutes from Moncton! Nestled on over an acre of land with sweeping valley views, this custom-built 2022 home offers the perfect blend of modern comfort and flexible living options. Located just a short 15-minute drive from Moncton, this one-of-a-kind property is designed to inspire. The main level, currently used as a dance studio, features a private entrance, two versatile rooms, a kitchenette, a spacious open area, and two half bathrooms. Whether you envision an in-law suite, home business, studio, or guest quarters, this level offers endless potential to tailor it to your lifestyle. Upstairs, the main living unit boasts an open-concept kitchen, dining, and living area flooded with natural light and picturesque views of the valley. The primary bedroom includes a generous walk-in closet and a luxurious 5-piece ensuite. A second bedroom and an additional 3-piece bathroom complete this beautifully designed level. This thoughtfully crafted home is a rare opportunity to enjoy peaceful country living with city convenience. Whether youre looking for a multi-generational home, a live/work setup, or just space to grow, this property checks all the boxes. Contact your REALTOR for more information (id:57557)
159 Wise Court
Hamilton, Ontario
Looking for a well built functional home in a well lit child friendly area? This 3+1 bedroom, 2 full bathroom beauty is tucked away on a peaceful cul-de-sac in Hamilton’s sought-after Upper Mountain. Step into your own private backyard oasis, complete with a heated inground pool (18'x36') featuring a new liner and gas heater (2023), a cozy gazebo, and a relaxing sitting area—perfect for entertaining or soaking up the sun in style. Inside, you'll find a bright, functional layout with plenty of storage, The kitchen is fully equipped with a gas stove, stainless built-in microwave and stainless steel fridge. The living room flows seamlessly off the dining area, creating the perfect space for everyday living and entertaining. In this home, you will find a spacious finished lower level with a fourth bedroom or home office, and a sauna off the bathroom for your own personal spa experience. Lots of pot lighting creates a great atmosphere Outside, there’s a large shed for all your storage needs and a paved driveway offering ample parking. Located close to parks, schools, shopping, and highway access—this home checks all the boxes. Make this home your own! (id:57557)
30 Pooles Road
Springwater, Ontario
Elevate your lifestyle in this executive home, prominently located in one of Springwater's most coveted neighborhoods. Enjoy proximity to top-tier amenities in a fantastic elementary school district, minutes to Georgian College, RVH, Highway 400, shopping centers, Snow Valley Ski Hills, and beautiful Lake Simcoe. This 4862 Square ft 4-bedroom, 4-bathroom residence spans three luxurious levels, each with a walkout patio overlooking a tranquil wooded 109.93 x 428-foot lot. The backyard is an entertainer's dream, featuring a new deck, an interlock patio, and a pool. In the kitchen, you will find S/S appliances and quartz countertops centered by a large island with a built-in cooktop. Heading upstairs, the master bedroom boasts a walkout porch, endless closet space, and a 4-piece spa-style ensuite with a soaker tub. Downstairs, the versatile above-ground basement has endless use cases with a separate entrance and a walkout to a full deck. This flexible space can fit any need, from a home office, yoga studio, or conference space to a spacious in-law suite. The possibilities are endless. Make this exceptional home your own and enjoy a harmonious blend of luxury, convenience, and serene surroundings. (id:57557)
320 18811 72 Avenue
Surrey, British Columbia
Award-Winning RDG Development-THE CORNERS. This 2-BED (both good size and with a big window), 2 BATH, privately separated (not wall to wall). Stylish open kitchen with ISLAND, Whirlpool appliances, double sink, 9'ceilings, modern lightening, plus quiet balcony facing courtyard. Close location to future SKYTRAIN. TOP LEVEL amenities in the complex-Social CLUB, GUEST SUITE, Billiard Room, Fitness Lounge, RETAIL CONVENIENCE STORE, Medical/Pharmacy office. You'll love the more than 12,000 SF of shared indoor and outdoor amenity space, along with 8,000 SF of shops and services right at your doorstep. Perfect place to meet up with friends and neighbours. Schools, parks, restaurants and a brand-new community centre are all just minutes from home. 1 parking + 1 storage locker. Pride of ownership! BEST PRICE PER SF in the Area. (id:57557)
26 Hearn Street
Bradford West Gwillimbury, Ontario
Brand New, Never Lived-In Luxury Home at the Peak of Bond Head!Welcome to the exclusive "Ridgeland" model by Sundance Homes the only one of its kind perched at the highest point of the community! Offering over 3,681 sq ft of above-grade living space, this stunning 5-bedroom, 3.5-bath home combines modern luxury with thoughtful functionality. A main floor den/office can easily serve as a 6th bedroom, ideal for multi-generational living or working from home.Step into an open-concept kitchen complete with stone countertops, sleek wet bar, and high-end vinyl laminate flooring. Walk out to your private deck and enjoy unobstructed greenbelt and hill views through oversized modern windows. The walk-out basement features a cold cellar, rough-in for a bathroom, and ample potential for a future in-law suite or entertainment area.Upgraded throughout with thousands spent. Smooth 9-ft ceilings on main and second floors 200 Amp electrical panel Contemporary aluminum/glass railings Direct access from the kitchen to the deckLocated in a rapidly growing community, with major industries and infrastructure projects underway. Enjoy quick access to Hwy 27 and Line 7, just 5 minutes from Hwy 400, and minutes from the upcoming Hwy 400-404 bypass, 20 Mins to Wonderland, the Honda Plant (Alliston)Nearby Amenities Include: Schools: Steps to Bond Head Elementary & Bradford District High School Recreation: Bond Head Golf Club & Conservation Areas for outdoor leisureThis is more than a home it's a lifestyle opportunity in one of Ontarios fastest-growing areas. Move in today and make it yours! (id:57557)
2404 113 St Nw
Edmonton, Alberta
Prime Investment Opportunity in Blue Quill.The spacious bungalow features five bedrooms, on a 9300 sq.ft lot. The gourmet kitchen boasts high-end appliances alongside a walk-in pantry, while the open-concept living area with maple hardwood floors flows seamlessly to an expansive covered deck through three sets of French doors. The lower level offers additional living space with a fireplace-equipped rumpus room. Practical features include heated ceramic flooring, central A/C, high-efficiency furnace , and an oversized driveway accommodating 6+ vehicles. The professionally landscaped yard features a tranquil waterfall and southwest-facing backyard oasis. Situated in a family-friendly neighborhood known for excellent schools, with convenient access to Blue Quill Park, Community League, shopping, LRT, and major routes. (id:57557)
580 Patterson Road
Kawartha Lakes, Ontario
Welcome to The Woodman - a newly built, never lived in, artfully designed bungalow set on nearly an acre in the serene and sought-after community of Rural Verulam. This residence offers 1,871 sq ft of refined open-concept living, a full walk out basement, and is perfectly perched just steps from the water and surrounded by lush forest for ultimate privacy. From the moment you enter, you're greeted by an abundance of natural light streaming through oversized windows that frame the forest views beyond - a seamless transition from inside to out. The kitchen, complete with a breakfast bar, opens seamlessly to the dinette and great room with a fireplace. The primary suite is a private retreat, featuring it's own walkout to the deck, a spacious walk-in closet, and a spa-like ensuite looking out into greenery. Outdoors, the backyard is an open canvas, ready for your dream landscape - whether that's a pool, an expansive lawn, or a tranquil garden. With no neigHbour to the side and a forest backdrop, this is one of the most private lots in the community. You'll also enjoy deeded waterfront access to a shared 160' dock on Sturgeon Lake, part of the iconic Trent Severn Waterway. With clean shoreline access just steps away, this is a haven for boaters, kayakers, and year-round waterfront living. The Woodman is more than just a home, it's a lifestyle. Please note the outside shot with the Pool is a rendering. (id:57557)
1612 - 2365 Kennedy Road
Toronto, Ontario
Welcome to a very spacious and Renovated 2 bedroom and 2 bathroom unit. Tridel Building. Newer Laminate Floor & freshly painted throughout! Beautiful unobstructed Views. The apartment Building major intersection is Sheppard/Kennedy, conveniently located Close to 401, Walking distance to Go Station, Agincourt Mall, Medical Building, Stores, Golf Course & More! 1 Parking spot included. ALL Utilities & Cable TV, Internet are All Included In Maintenance Fees! (id:57557)
385 Belsize Drive
Toronto, Ontario
This thoughtfully designed home blends clean Scandinavian aesthetics with premium materials and functionality. Located in the walkable, family-friendly neighborhood of Mount Pleasant East, its just steps to local shops, parks and schools including Maurice Cody Junior Public School. The main level features polished concrete floors with radiant in-floor heating and a striking solid hickory staircase. Wide-plank hardwood flooring continues throughout the upper levels, adding warmth and elegance. The custom designed chef's kitchen is equipped with integrated Gaggenau appliances, discrete storage behind solid walnut cabinetry, quartz countertops, and a large island that opens into a bright, spacious family room with walk-out to a generous deck ideal for outdoor dining and relaxing. A cozy dining nook offers space for more intimate meals. Upstairs, the primary suite includes large windows, a walk-in closet plus a second closet, and a spa-like ensuite with a freestanding tub and separate shower. Two additional bedrooms, a full bathroom with walk-in shower, and laundry complete this level. The fully finished basement was dug down to maximize ceiling height and offers radiant in-floor heating, an additional bedroom, full bath with shower, and flexible living space. Pot lights, pocket and barn doors, and Italian tile shower enclosures enhance the homes modern, refined feel. The property has been professionally landscaped to create low-maintenance outdoor spaces that complement the homes modern aesthetic. (id:57557)
555 Markham Street
Toronto, Ontario
**OPEN HOUSE SUNDAY JUNE 8 2-4pm**Even more to love this Edwardian gem just got even more irresistible. This grand red brick Edwardian showpiece blends timeless architecture with contemporary comforts all tucked away on a quiet, ultra-low traffic street in the heart of Palmerston-Little Italy. Enjoy the peaceful vibe of this charming enclave, just moments from the lively energy of Bloor Street, Harbord Village, U of T, and the subway. Inside, find a 5+2 bedroom/3 bathroom home - expansive principal rooms are filled with natural light streaming through oversized windows. The open-concept living room, anchored by a wood-burning fireplace, flows into an elegant dining room with coved ceilings, a large bay window, and a vintage pocket door perfect for entertaining in style. At the core of the home, a thoughtfully updated kitchen features wide-plank engineered hardwood, a walk-in pantry, and a statement oversized island. The adjoining sunken family room adds a relaxed, welcoming space for everyday living. Upstairs, five well-proportioned bedrooms offer incredible versatility create a luxurious primary retreat on the second floor, the third, or both. Updated 5-piece bath and convenient second-floor laundry round out the upper levels. The finished basement boasts rarely found ceiling height, multiple above-grade windows, a 3-piece bath, and unlimited potential: a home gym, rec room, in-law suite, or creative studio. Step outside to a fenced backyard and a double car garage off a wide laneway. Even more exciting a laneway feasibility report provides details for the creation of a ~1,100 sq. ft. laneway home. With recent upgrades like a Viessmann high-efficiency furnace and three ductless A/C units, this home is a perfect blend of character and comfort in one of Toronto's most sought-after neighbourhoods. A true gem in a tight-knit community offering space, flexibility, and timeless appeal. (id:57557)
2105 - 150 East Liberty Street
Toronto, Ontario
Short-Term Rental Available (Minimum 3 Months) Fully Furnished & Pet-Friendly! Welcome to this stunning owner-occupied corner unit offering breathtaking panoramic views of the Toronto skyline, CN Tower, and Lake Ontario. With southeast exposure, this bright and airy suite features floor-to-ceiling windows, high ceilings, and an abundance of natural light throughout.Enjoy an open-concept layout with a modern kitchen, dining, and living area that flows seamlessly onto a 112 sq. ft. balcony perfect for catching the sunrise and enjoying unobstructed views. Key Features: Fully furnished! Spacious layout with 2 bedrooms + den. Primary bedroom features lake & BMO Field views, walk-in closet, and ensuite bath. Second bedroom showcases stunning CN Tower and city views. Both bedrooms fit queen beds: one with a 12" foam + pocket spring mattress, the other with an 8" premium cool gel memory foam mattress. Living room includes a convertible queen-size sofa bed. Den offers ample storage and in-suite laundry. Two full bathrooms, including a 4-piece second bathUpgraded flooring and smooth ceilings throughout. Natural stone accent wall in the living room. Includes 1 bike storage unit. High-speed Wi-Fi included. Location Highlights: Steps to everything you need! Metro and Circle K are just across the street, with No Frills a short walk away. Surrounded by trendy restaurants, five major banks, and just minutes from Trinity Bellwoods Park, waterfront trails, TTC streetcars and Exhibition GO Station. *For Additional Property Details Click The Brochure Icon Below* (id:57557)
A 384 12th St
Courtenay, British Columbia
BRAND NEW HALF DUPLEX READY FOR OCCUPANCY! This brand new 2 bd, 2 bath, 1314.80 sq ft half duplex is nestled in the heart of the beautiful Comox Valley within walking distance to downtown, conveniently located close to boutique shops, breweries, banks, restaurants, grocery stores, recreation and so much more! Inside offers a great open plan with main level living featuring vinyl plank flooring, white shaker cabinets and quartz counter tops thru out. Upstairs are two generous size bedrooms with double closets. This front and back style duplex boasts the ultimate in privacy with your own fenced yard, set up for your pets or your own private garden. Hardiplank siding, heat pump ready, new home warranty...this is a great place to call home! (id:57557)
1323 Leeward Way
Qualicum Beach, British Columbia
This Birkdale model home offers 1824 square feet of great living space. Designed for entertaining and a relaxed lifestyle. Lots of space for everyone. From the formal living and dining rooms to the expansive open kitchen family room. Two fireplaces add warmth to this special home. Enjoy the convenience and efficiency of the heat pump. Relax on the wraparound decks or enjoy the morning sunshine from your kitchen nook. Lots of counter space and cabinetry in the kitchen. The spacious primary suite features a four-piece ensuite and walk in closet. Two additional guest bedrooms offer excellent flex space. Located in the Oceanside neighbourhood on a quiet cul de sac this home enjoys the unique beauty of extensive golf lands surrounding on two sides. Enjoy beautiful vistas from most windows. Enjoy easy care, small lot living, secured RV parking, a very special home with several shopping areas, golf course, trails, parks and amazing beaches only minutes away! (id:57557)
7 3016 Alder St S
Campbell River, British Columbia
Modern end-unit townhome with rare commercial zoning flexibility! Built in 2020 in sought-after Jubilee Heights, this stylish 3-bedroom, 3-bathroom home offers over 1,800 sq.ft. of functional living space. As an end unit, enjoy extra privacy & additional natural light. The open-concept main level features a bright contemporary kitchen with quartz counters and stainless appliances. Upstairs, the generous primary suite includes a walk-in closet & dual-sink ensuite. The true game-changer? The lower level - with separate exterior access, private patio, and rough-in for a 4th bathroom - is zoned Commercial, offering potential for a home-based business, professional office, studio, or Airbnb. Whether you’re an entrepreneur, investor, or buyer seeking versatility, this unit delivers. Comfort features include a heat pump, HRV system, EV charger wiring, and parking for 2–3 vehicles. All in a prime location near future shops, schools, & Beaver Lodge Lands. Video in multimedia link. (id:57557)
4045 Cedar St
Port Alberni, British Columbia
Charming 3-Bed, 2-Bath Rancher in Desirable Upper Port Location! This well-maintained 1,500 sq ft rancher offers comfortable, one-level living in one of the most sought-after neighborhoods. Featuring a bright and spacious layout, the home includes a large primary bedroom with walk-in closet and private ensuite. Enjoy outdoor living with a fully fenced yard, perfect for kids and pets. Bonus 12x10 detached shop provides ideal space for hobbies or extra storage. Ample parking includes RV space and so much more—room for all your vehicles and toys. Don’t miss this rare opportunity! (id:57557)
316 Whitman Road Unit# 31
Kelowna, British Columbia
Tucked in a bend behind the best grocery store on earth, where the trees have manners and neighbours wave like it still matters— you’ll find number 31, waiting like a corgi on a leash made of silence and sun. This is a home you pin on Pinterest— where toast smells like morning, and newer floors are sleek with stocking memories Two bedrooms plus den— a dreaming room, a thinking space, a napping place, or the spot where you finally learn to play guitar. Newer quartz countertops a breakfast bar a homework bar a bar bar Sunken livingroom dining room— a conversation pit for friends and half-truths. Fireplace in the corner— that brings the room together, Lebowski style. Primary bedroom with a ceiling that reaches high like it’s got something to prove. Tile walk-in shower that sings when the water hits right. Plus another bathroom… Plus another bathroom… And a walk-in closet big enough for old regrets and new beginnings. Park in… park out And a private patio southeast light for Rover… great barbecues… and great late-night confessions. La Mirage is what they call it. An oasis close to everything. 32 homes, like 32 chapters Stories about quiet about calm, about a life that feels like yours. The floors, furnace, and water are young The AC’s younger. The bones are solid. Not a sound through the walls… And an ageless soul. This ain’t just a place to live my friend. It’s a place to come back to yourself. (id:57557)
18 Maple
Mount Forest, Ontario
Just minutes from Mount Forest in a peaceful agricultural setting, Spring Valley is a welcoming seasonal community where comfort meets countryside charm—accessible for occupancy from April 1 to December 31. This fully winterized modular home offers 2 bedrooms, 1.5 baths, and a bright, open layout featuring cathedral ceilings and a carpet-free interior. The updated rustic-style kitchen with stainless steel appliances adds warmth and functionality. Enjoy morning coffee on the wrap-around deck and unwind in the evenings around the backyard firepit. The detached garage and garden shed provide excellent storage and space for hobbies or weekend projects. While the home offers all the comforts you need, the park's resort-style amenities—including a non-motorized lake, heated pools, mini golf, and a sandy beach—are available only during the warmer months. Whether you're planning weekend getaways or longer stays, this well-maintained retreat is ready for you. PLEASE NOTE: Occupancy is permitted from April 1 to December 31, and the land lease will officially reflect this 9-month season. (id:57557)
1531 Lockyer Road
Roberts Creek, British Columbia
This stunning upper Robert´s Creek 4.34 acre estate offers complete privacy and a rare blend of natural beauty and refined living. Set amidst mature landscaping, the house and separate artist studio are surrounded by a creek and three large ponds connected by beautiful waterfalls. The property boasts a variety of shrubs including mature rhodos, acacia, apple and walnut trees, and a variety of fruits (fig, cherry, pear, blueberries, raspberries, thornless blackberries.). There is a fenced herb garden, 3000 square foot main garden, and greenhouse. The charming 3 bedroom 2 bathroom house was completely rebuilt to a high standard in 2004 with burnished concrete and high end fixtures throughout. Below is a lovely self-contained suite perfect for a guest, family, or BnB. (id:57557)
10671 Anahim Drive
Richmond, British Columbia
Introducing an outstanding investment opportunity in a highly sought-after neighborhood. Get ready to be impressed by the potential of this lucrative property! Featuring 5 bedrooms and 3 bathrooms spread over two spacious floors, this home offers both comfort and profitability. Additionally, rental suite is workable to be made as a mortgage helper. Nestled on a generous 61x127 lot with ample parking, it´s conveniently located just minutes front shopping, parks, transit, and schools. Whether you choose to rent, live in, or both, the options are limitless. Don´t wait to seize this golden opportunity! Come and explore the possibilities firsthand. Open house 1-3PM May 18th (id:57557)
21764 124 Avenue
Maple Ridge, British Columbia
Prime Development Potential on a Stunning 1.43 Acre Property! This 2,983 sqft rancher w/bsmt sits on a beautiful private pan-handle lot, offering both charm & opportunity. Once a grand dame, the home offers a bright white kitchen with stainless steel appliances & laminate flooring throughout the main level. The spacious living room has expansive windows that flood the home with natural light while overlooking the backyard & pool area-perfect for entertaining or future design inspiration. The main floor includes three bedrooms & two baths, Office could be 4th bdrm. Bsmt offers a large rec space, wet bar, full bath with shower & storage. 2021 upgrades include newer roof, exterior paint, and updated fencing. This is a rare opportunity to secure a property with excellent development potential. (id:57557)
303, 1717 60 Street Se
Calgary, Alberta
Welcome to Unit 303 at Elliston Park– your bright and cheerful urban retreat! This charming 1-bedroom, 1-bathroom condo offers low-maintenance living with all the essentials, perfectly suited for first-time buyers, savvy investors, or anyone looking to downsize in comfort. Step inside to find easy-care laminate flooring and a functional layout that maximizes space and light. The in-suite washer and dryer add everyday convenience, while the included parking stall means no more street parking woes. Enjoy beautiful west-facing views from your private space – perfect for unwinding with golden hour sunsets. Location is key! You’re just steps away from Elliston Park (home of GlobalFest fireworks!), plus nearby shopping, restaurants, and transit options make this a smart, connected choice. Whether you're looking for a place to call your own or a no-fuss investment, this gem offers incredible value in a growing area. Book your private showing today and see how this cozy condo checks all the boxes! (id:57557)
423a Bromley Street
Coquitlam, British Columbia
Located in very popular Southview estates. This rare duplex style townhome is located in the complex in a quiet location. Over 2000 sqft of living space on 3 levels with a bonus workshop in the double garage, and 500 sqft of 3 ft crawl space for storage. 3 bedrooms and 2.5 bathrooms. 2 Gas fireplaces. Custom Built feature wall in the family room. Newer kitchen. Air conditioning! Secure RV or Boat storage in the complex. Fully fenced back yard. Austin station shopping mall ( Save On Food and Starbucks ) Mundy park are walking distance. Easy access to Hwy # 1 and Lougheed Hwy. Click on the virtual tour to see all pictures. Open House Sunday 8th June 1 to 4pm (id:57557)
5438 Laburnum Ave
Powell River, British Columbia
AMAZING OCEAN VIEW and sunsets from this Townsite home on one of Powell River's most desirable streets. Massive deck to enjoy the ever changing view and large powered shop with 220 plug to tinker in. Many valuable upgrades including new forced air heat pump, 2023 gas hot water tank, powered blinds and more! Beautiful Woodworks custom oak kitchen plus big bright living room, full bath, laundry and one bedroom all on the main level. Upstairs has been developed into a large primary bedroom with a great ocean view, third bedroom and storage. Walkout daylight basement has tons of potential, with a nice view, high ceilings and bathroom. This classic home has been in the family since 1954 and pride of ownership shows with the beautifully maintained home and award winning gardens with fruit trees in a fenced yard. You are walking distance to Henderson and Brooks schools, recreation, trails and beaches. You are going to love this lovely home with the million dollar sunset views. (id:57557)
304 West Creek Circle
Chestermere, Alberta
Welcome to this immaculate semi-detached bungalow with an illegal suite located in the lake community of Chestermere. This home has it all and is perfect as an investment property or cozy home for your family. The home has great curb appeal with an entrance archway quaint front porch and gated front yard. As you enter the home you are greeted with your tile entryway and laminate floors throughout the upper level. The main floor has an amazing open floor plan starting with the primary bedroom which is very large complete with gorgeous windows overlooking the front yard, a massive walk through closet and your own private ensuite. The second bedroom on the main floor is also a great size and is across from the other full bathroom on this level before heading into the chef styled kitchen. Stunning granite counter tops line the entire kitchen throughout with gleaming white cabinets and a large corner pantry. The kitchen offers an eat up bar at the counter and is also open to not only your large dining area but also your expansive living room. This is the perfect home for entertaining guests for dinner parties or just a quiet night at home with the family. The dining area offers an amazing view of the west facing back yard through large glass sliding doors which lead you to your covered deck and green space with mature trees. A real oasis of your very own. The lower level offers you a full illegal suite complete with 2 bedrooms, a large full bathroom, private laundry, gorgeous kitchen with beautiful granite counter tops, tile backsplash, a granite eat up bar top, and is also open to your expansive living room. The community of Chestermere is wonderful with lake access year round, many parks, pathways, ponds, great schools, shopping near by and gives you small town charm with all of the amenities you need. Do not miss out on this opportunity to own a wonderful property in this upscale lake community. (id:57557)
#13 603 Orchards Bv Sw
Edmonton, Alberta
Welcome to this stunning 2023-built townhouse, offering the perfect blend of modern style and functionality. This spacious corner-lot home features three bedrooms, two and a half bathrooms, and a Unfinished basement. Enjoy the convenience of an attached double-car garage with visitor parking just behind the house. Step inside to find an open-concept layout that seamlessly connects the living, dining, and kitchen areas. The sleek kitchen is perfect for cooking enthusiasts, and the spacious bedrooms provide a comfortable retreat at the end of the day. Outside, you’ll love the deck area, ideal for outdoor relaxation and entertaining. Plus, with parks, playgrounds, and various amenities just a short distance away, this location has it all. Don’t miss the chance to make this beautiful townhouse your new home! (id:57557)
1916 Pigeon Lake Road
Kawartha Lakes, Ontario
100-Acre Waterfront Farm on Pigeon Lake A rare Kawartha Lakes sanctuary. Welcome to a truly exceptional opportunity in the heart of the Kawarthas. This 100+ acre waterfront property on stunning Pigeon Lake offers a rare blend of gorgeous views, modern living, and natural beauty ideal for those seeking a peaceful retreat, family home, or nature-inspired lifestyle. Modern home with custom interior. Thoughtfully designed to embrace both comfort and style, the home features clean architectural lines, spacious open-concept living, and panoramic views of the forest and lake. Enjoy stylish finishes, large windows that flood the home with natural light, and seamless indoor-outdoor living. 100 acres of natural beauty with conservation stewardship. Surrounded by protected woodlands, wetlands, and shoreline, the land is under conservation restrictions that ensure the long-term preservation of its rich ecosystem. Ideal for those passionate about sustainability, privacy, and land stewardship, the property offers walking trails, birdwatching, and a front-row seat to Ontario wildlife at its best. Direct views overlooking Pigeon Lake. With waterfront views overlooking one of the regions most sought-after lakes part of the Trent-Severn Waterway. Enjoy boating, fishing, kayaking, and serene lakefront living just minutes from your door. Versatile large barn, perfect for storage, a workshop, studio, or hobby farm, the well-maintained barn offers ample space for a variety of uses. Its potential is only limited by your imagination. The next door neighbour is Gamiing Nature Centre: A 100 acre nature preserve of forest trails and abundant wildlife. 1916 Pigeon Lake Road is located just 1.5 hours from the GTA, and minutes to local amenities, lakes, and charming small towns this property combines the best of rural tranquility with modern convenience. A once-in-a-lifetime opportunity to own a protected piece of Ontario's natural heritage with all the comforts of a modern home. (id:57557)
1994 Highway 2
Lower Economy, Nova Scotia
Set for an immediate close and must go! Welcome to 'The Big House' off Memory Lane, in beautiful Lower Economy, where every room boasts breathtaking views of the Minas Basin, an inlet of The Bay of Fundy, known as one of North Americas Seven Wonders of Nature for its highest tides in the world! This unique property, which was successfully operated as a business and short term rental in years past, offers an unparalleled opportunity to immerse yourself in the natural beauty provided by this Nova Scotia coastline where youll undoubtably create lasting memories. Built to stand the test of time, this home exudes charm and character, reflecting a rich history of care and preservation. Boasting over 3100 sf providing four bedrooms and two baths, this home provides ample space for both relaxation and entertainment. Step onto the expansive wraparound deck, with an area reinforced to support a hot tub, and feel the tranquility wash over you as you take in panoramic vistas of the Bay and Economy Mountain. Whether you're gathering around the fire pit under a starlit sky or enjoying the comforts of Starlink internet for remote work or streaming your favorite shows, every moment here is filled with possibility. Notable features include newer windows, steel roof and a newly added Generac system. Just a short 5-minute walk away lies a pristine beach, where the ebb and flow of the tides reveal a world of wonder. Explore the ocean floor, dig for clams, or cast your line for striped bass - the possibilities for adventure are endless. For outdoor enthusiasts, this location is a dream come true. Adjacent to Five Islands Provincial Park and the Cliffs of Fundy Geopark sites, there are endless opportunities for hiking, waterfall exploration, ATV trails, and more. Don't miss your chance to own a piece of paradise on the Bay of Fundy. Come, let's create new memories together amidst the beauty of Economy, Nova Scotia. Welcome home to the Bay of Fundy! (id:57557)
417 Paling Avenue
Hamilton, Ontario
Attention first-time buyers and investors! Welcome to this delightful 3 bedroom, 1 bathroom detached home in the sought-after Homeside neighbourhood. Recently updated with new flooring and fresh paint throughout, this home is move-in ready! The spacious main floor features a bright and airy primary bedroom, with built in storage. Bonus family room offers additional space for relaxation or entertaining. The unfinished basement with a convenient walk-up presents endless potential for customization or extra storage. Step outside to your private, fenced yard, ideal for pets or outdoor gatherings. Enjoy the outdoors further with a generous back deck complete with pergola, perfect for summer BBQs or simply unwinding after a long day. Within walking distance of public transit, grocery stores, schools and parks. Commuters will appreciate the close proximity to major highways including the Red Hill, LINC, QEW, and 407. Tucked away in a quiet pocket of the community, this home is ready for you to make it your own. Don't miss out on this fantastic opportunity! (id:57557)
Whole House - 372 Leanne Lane
Shelburne, Ontario
Experience luxurious living in this captivating 4-bedroom, 2.5-bathroom detached home in Shelburne! Emerald Crossing by Fieldgate Homes is one of Shelburne's newest developments. It offers the perfect blend of comfort and convenience with the peacefulness of the countryside, while still offering enough urban amenities within walking distance. The madison floor plan boasts a modern open-concept layout , high-end finishes, and a spa-like ensuite. Enjoy the cozy Family room equipped with fireplace. Laundry is conveniently located on the second floor. Access to home from garage for practical convenience. Easy access to food and shopping, this location is perfect for families and young professionals. Don't miss the opportunity to call this stunning property home! Tenant will transfer utilities and obtain Tenant's content and liability insurance prior to taking possession. The basement will be included for the next year only and will subsequently be finished and rented separately. (id:57557)

