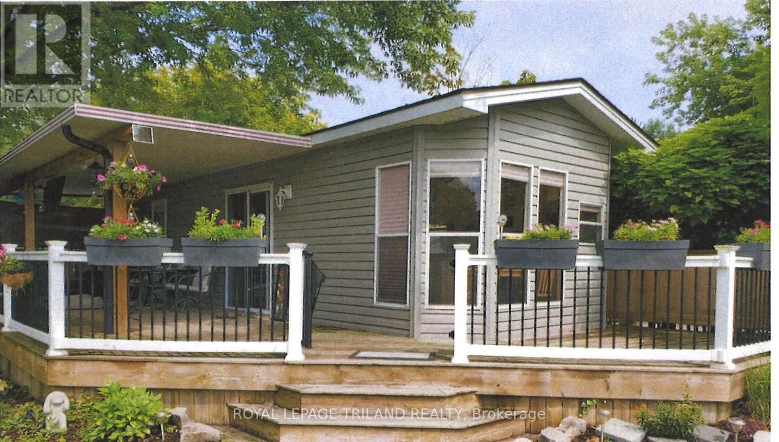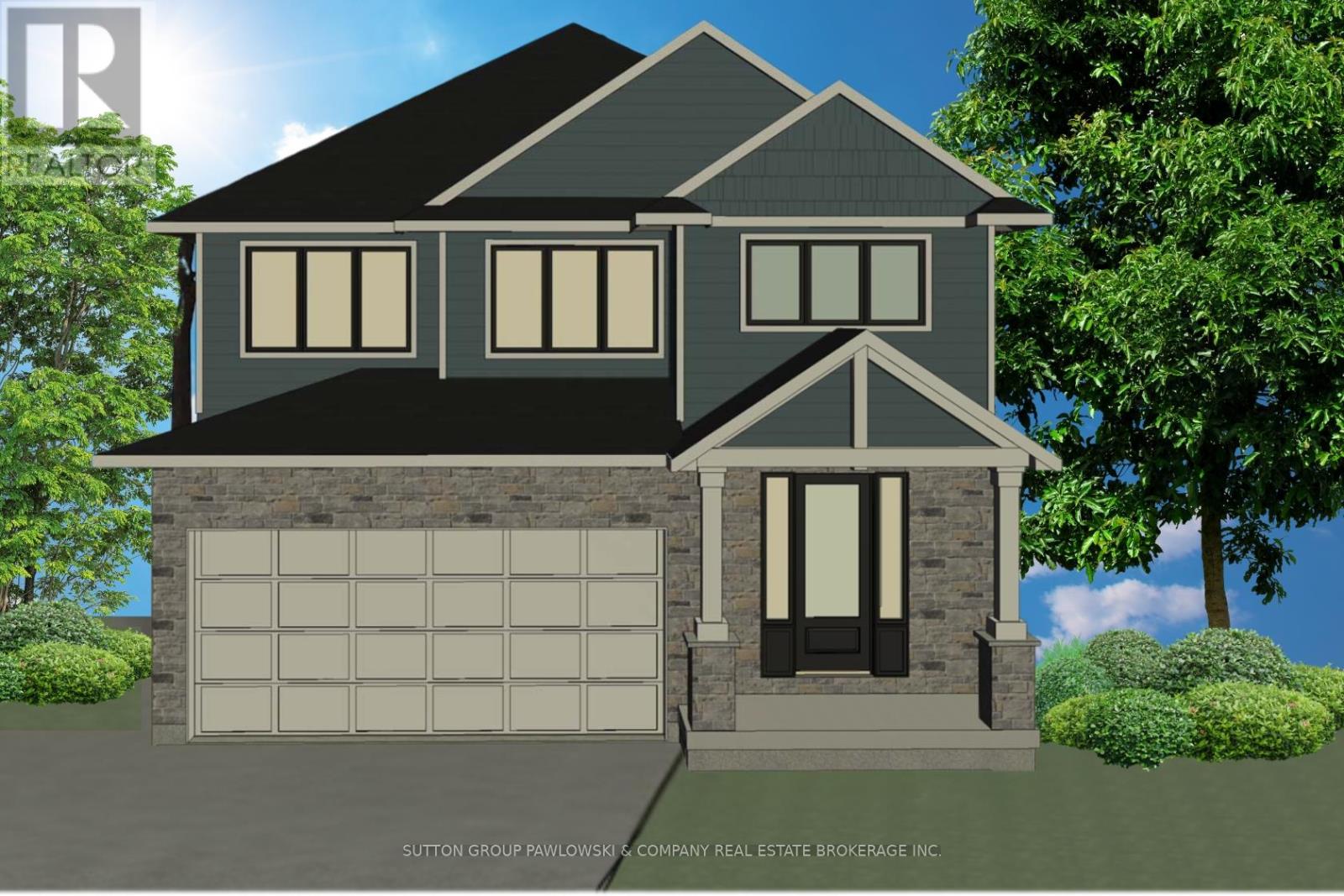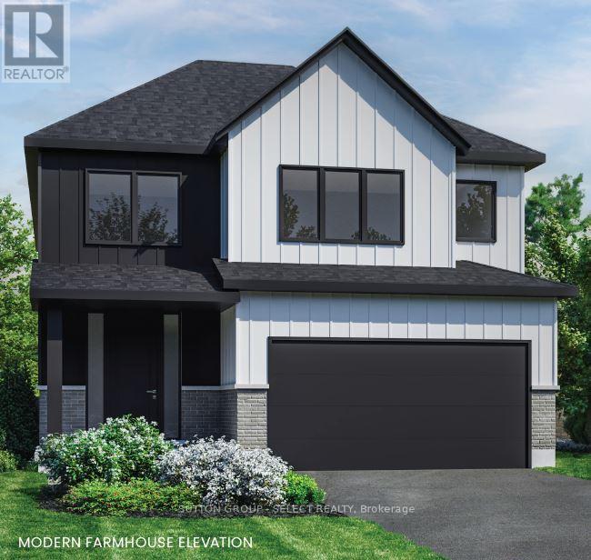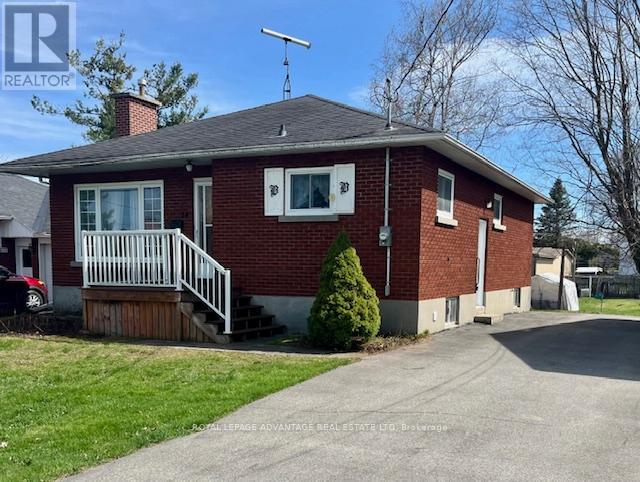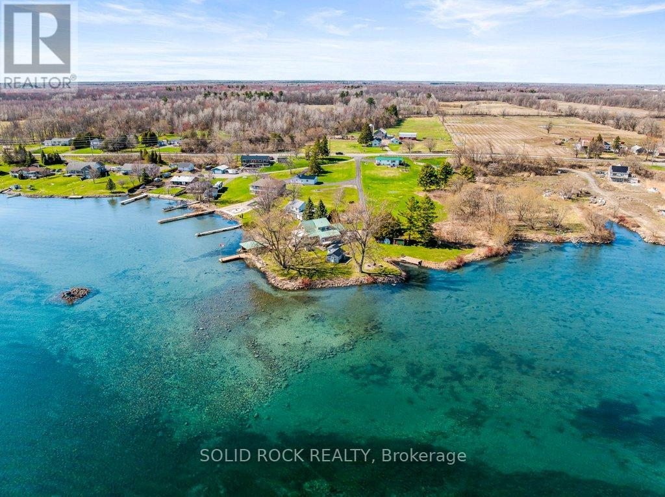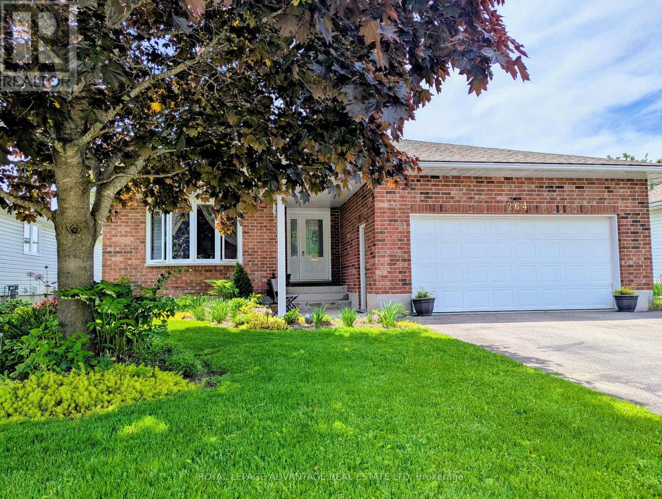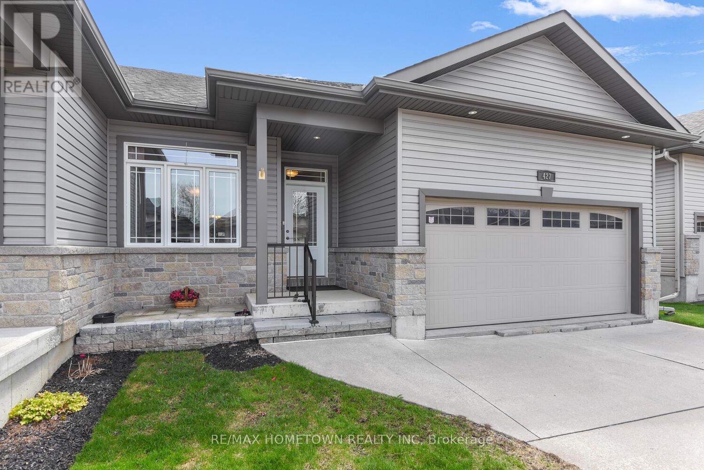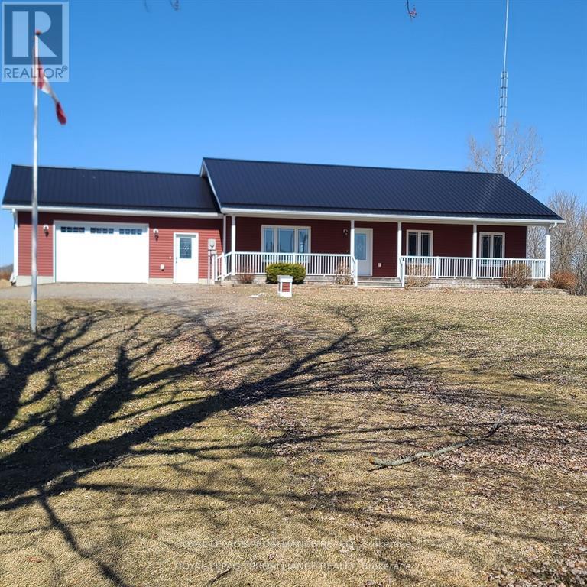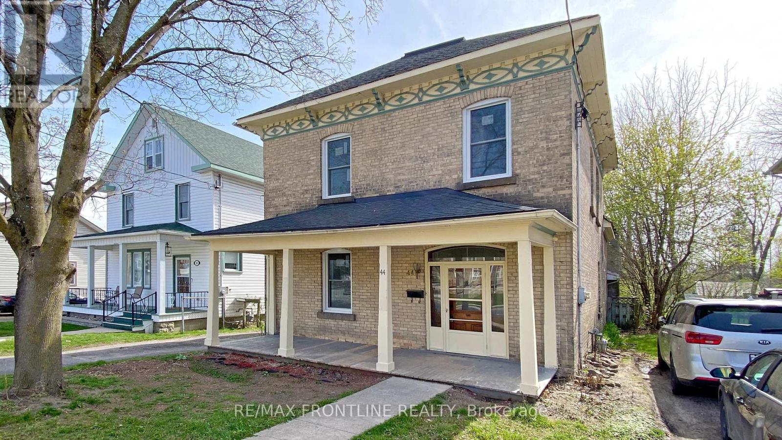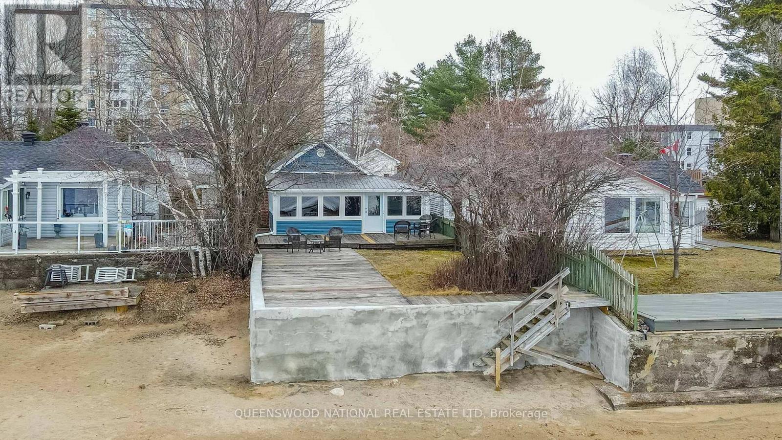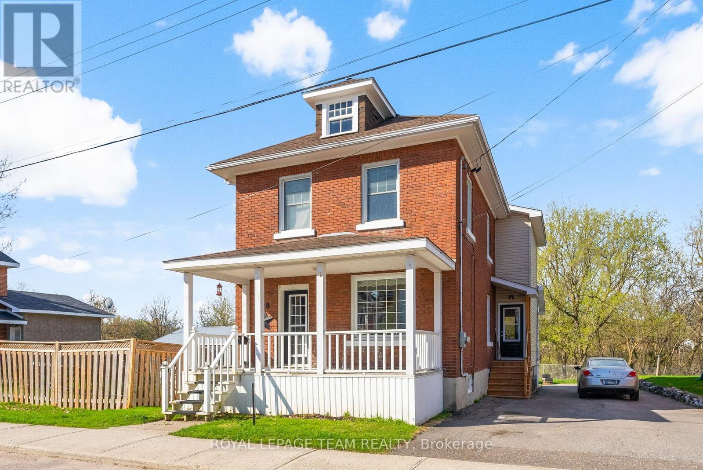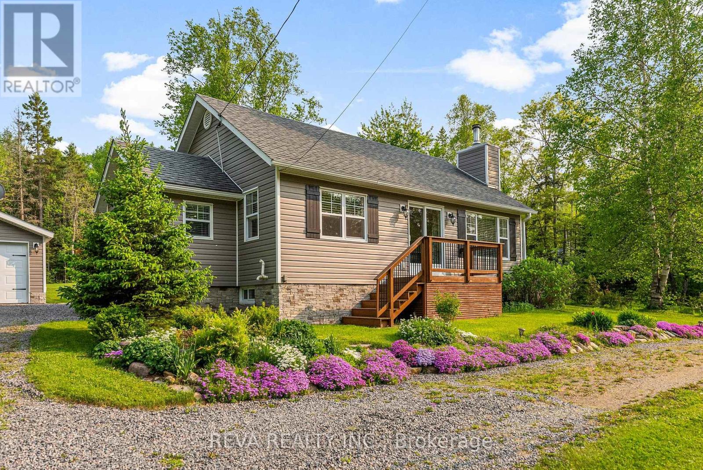2400 Jordan Boulevard
London, Ontario
WOW! Check out this stylish Alexandra Model TO-BE-BUILT by Foxwood Homes packed with impressive standard finishes in the popular Gates of Hyde Park community. Enjoy 4-bedrooms, 2.5 bathrooms, over 2100 square feet plus an optional side entrance leading to the lower level. Various finish packages, floorplans and lots available. 2025 and 2026 Closings available. Finished Model Home available to view by appointment. This Northwest London location is steps to two new elementary schools, community park, shopping and more. Welcome Home! **EXTRAS** Join us for our Open Houses each Saturday & Sunday at our Model Home at 2342 Jordan Blvd (Lot 85) between 2pm - 4pm. See you there! (id:57557)
D36 - 4895 Lakeshore Road
Plympton-Wyoming, Ontario
3 Season Northlander Cottage Classic Park Model (2004) in Paradise Valley. Renovated in 2020. Fully furnished including all furniture, appliances, 3 TVs and the BBQ. Spacious kitchen and living area. Two bedrooms. Bathroom with full size tub and shower combo, toilet. Wrap around deck is mostly covered. Tankless water heater, forced air gas furnace and central air. Newer roof. Shed included. Extra parking across the road. Amenities include two inground pools, mini putt, jumping balloon, shuffleboard, horseshoes, corn toss and paddle boats. There's no age limit at this park. Fees ($4000) for 2025 included. Close to beautiful Lake Huron. Approximately 20 minutes to Sarnia. Just move in and enjoy! Available May 1- October 15. (id:57557)
483 Motz Boulevard
South Huron, Ontario
Welcome to Ridgewood Community, nestled in a serene subdivision crafted by Stoneyridge Developments, a distinguished local builder renowned for meticulous attention to detail and craftsmanship. This impressive home offers 1758 sq ft of main floor living space. The inviting front porch and striking curb appeal set the stage for a welcoming entrance. Inside, discover an office or optional additional bedroom off the foyer. The kitchen features ample cabinetry, a spacious island, walk-in pantry, quartz countertops and kitchen appliances are included. The dining area accommodates a large table, while the great room boasts a 12-foot tray ceiling and gas fireplace. The master bedroom includes a 5-piece ensuite and walk-in closet, accompanied by another bedroom and 4-piece bathroom. The laundry/mudroom leads to a double car garage with extra storage and an epoxy floor. The partially finished basement is awaiting your personel touches to make it truly your home. It offers studded walls which are wired, drywalled, and primed. The layout features a large L-shaped rec room, a bedroom with egress window, roughed-in 3-piece bathroom with a 4ft acrylic shower and an expansive utility/storage room. an added bonus is Central Vac piping is plumbed in throughout the house. Back to the main floor, patio doors from the dining room open onto a spacious covered deck with a gas BBQ hookup, perfect for entertaining family and friends. (id:57557)
Lot 103 - 48 Allister Drive
Middlesex Centre, Ontario
Welcome to Kilworth Heights West; Love Where You Live!! Situated in the Heart of Middlesex Centre and a short commute from West London's Riverbend. Quick access to Hwy#402, North & South London with tons of Amenities, Recreation Facilities, Provincial Parks and Great Schools. Award winning Melchers Developments now offering phase III Homesites. TO BE BUILT One Floor and Two storey designs; our plans or yours, built to suit and personalized for your lifestyle. 40 & 45 homesites to choose from in this growing community!! High Quality Finishes and Attention to Detail; tons of Standard Upgrades high ceilings, hardwood flooring, pot lighting, custom millwork and cabinetry, oversized windows and doors & MORE. Architectural in house design & decor services included with every New Home. Full Tarion warranty included. Visit our Model Home at 48 Benner Boulevard in Kilworth. Reserve Your Lot Today!! NOTE: Photos shown of similar model home for reference purposes only & may show upgrades not included in price. (id:57557)
42 Lucas Road
St. Thomas, Ontario
TO BE BUILT !!! PLEASE SHOW MODEL HOME AT 13 Bancroft Road . The Atlantic Modern Farmhouse design Plan by Palumbo Homes in the MANORWOOD SUBDIVISION in ST Thomas. Builder offering free side entrance to lower for future potential income. Other virtual tours of 4 bedroom plans avail to view on Palumbo homes website. palumbohomes.ca Great curb appeal in this Atlantic plan , 3 bedroom home. Modern in design and light and bright with large windows throughout. Standard features include 9 foot ceilings on the main level with 8 ft. interior doors, 10 pot lights, gourmet kitchen by Casey's Kitchen Designs with quartz countertops, backsplash large Island. Large primary with feature wall , spa ensuite to include, large vanity with double undermount sink, quartz countertops, free standing tub and large shower with spa glass enclosure. Large walk in closet . All standard flooring is Beckham Brothers Stone Polymer 7 inch wide plank flooring throughout every room. Mudroom has wall treatment and built in bench . Farm house front elevation features James Hardie composite siding and brick and paver stone driveway. TD prefered mortgage rates may apply to Qualified Buyers. Please see info on palumbohomes.ca I Manorwood Sales package available in attachments tab. Please CONTACT LISTING AGEENT TO SHOW MODEL HOME LOCATED AT 13 BANCROFT ROAD similar interior . Pictures and Virtual are of a previous model home . **EXTRAS** none (id:57557)
45 - 147 Scotts Drive
Lucan Biddulph, Ontario
Welcome to phase two of the Ausable Fields Subdivision in Lucan Ontario, brought to you by the Van Geel Building Co. The Harper plan is a 1589 sq ft red brick two story townhome with high end finishes both inside and out. This particular unit is a highly sought after end unit! Enjoy the peace and privacy of backing onto greenspace. The main floor plan consists of an open concept kitchen, dining, and living area with lots of natural light from the large patio doors. The kitchens feature quartz countertops, soft close drawers, as well as engineered hardwood floors. The second floor consists of a spacious primary bedroom with a large walk in closet, ensuite with a double vanity and tile shower, and two additional bedrooms. Another bonus to the second level is the convenience of a large laundry room with plenty of storage. Every detail of these townhomes was meticulously thought out, including the rear yard access through the garage allowing each owner the ability to fence in their yard without worrying about access easements that are typically found in townhomes in the area. Each has an attached one car garage, and will be finished with a concrete laneway. These stunning townhouses are just steps away from the Lucan Community Centre that is home to the hockey arena, YMCA daycare, public pool, baseball diamonds, soccer fields and off the leash dog park. Note-Listing prices vary due to the location within the development. (id:57557)
117 Aspen Circle
Thames Centre, Ontario
Discover the allure of contemporary living in the Thorndale Rosewood development with this new Sifton property The Chestnut. Boasting 1,759 square feet, 2 bedrooms, and 2 bathrooms, this cozy home is designed for those seeking a perfect blend of comfort and sophistication. Nestled in the heart of Rosewood, a budding single-family neighborhood in Thorndale, Ontario, residents can relish the charm of small-town living amidst open spaces, fresh air, and spacious lots ideal for young and growing families or empty nesters. With a commitment to a peaceful and community-oriented lifestyle, Rosewood stands as an inviting haven for those who value tranquility and connection. Why Choose Rosewood? Conveniently located just 10 minutes northeast of London at the crossroads of Nissouri Road and Thorndale Road, Rosewood offers proximity to schools, shopping, and recreation, ensuring a well-rounded and convenient living experience. (id:57557)
15 - 1080 Upperpoint Avenue
London South, Ontario
Welcome to the epitome of contemporary condominium living with The Whispering Pines meticulously crafted 1,470 sq. ft. residence by Sifton. This two-bedroom condo invites you into a world of open-concept elegance, starting with a warm welcome from the large front porch. Inside, discover a thoughtfully designed layout featuring two spacious bedrooms, two full baths, main-floor laundry, and a seamlessly integrated dining, kitchen, and great room living area. A cozy gas fire place takes center stage, creating a focal point for relaxation, complemented by windows on either side offering picturesque views of the backyard. Whispering Pine embodies maintenance-free, one-floor living within a brand-new, vibrant lifestyle community. Residents will delight in the natural trails and forest views that surround, providing a harmonious blend ofserenity and convenience. Explore nearby entertainment, boutiques, recreation facilities, personal services, and medicalhealth providersall within easy reach. (id:57557)
99 Panabaker Drive Unit# 4
Hamilton, Ontario
Welcome to 99 Panabaker Drive, a beautifully updated end-unit townhome in the heart of Ancaster, backing onto serene green space with a tranquil pond view. Step into the spacious foyer featuring ceramic flooring, a 2-piece bath, coat closet, and a charming built-in bench with storage. The combined living and dining areas are filled with natural light, showcasing upgraded hardwood floors, large windows, and California shutters. The modern kitchen features stainless steel appliances, stone counters, ceramic flooring, a tile backsplash, and a pass-through to the dining area. The breakfast nook offers a walkout to the private yard, and there's convenient access to the oversized single-car garage. Upstairs, you'll find three generous bedrooms, two of which overlook the pond. The primary bedroom includes a walk-in closet and a 4-piece ensuite. A second-floor laundry room adds everyday ease. The finished basement offers an L-shaped recreation room with laminate flooring, high ceilings, storage rooms, and a luxurious 3-piece bath with glass shower and heated flooring. Located in a peaceful, family-friendly neighbourhood with top-rated schools, nearby parks, and trails. Enjoy quick access to historic Ancaster Village, boutique shops, dining, golf clubs, and nature destinations like the Dundas Valley Conservation Area. With convenient highway access, this home offers the perfect blend of comfort, style, and natural beauty. (id:57557)
24 Mclean Boulevard
Perth, Ontario
Charming Brick Bungalow on quiet street and walking distance to downtown and the mall. \r\nThis lovely 3-bedroom, 2-bathroom home features a spacious living room featuring a wood burning fireplace and hardwood floors. Bright and airy kitchen with large eating area plus appliances are included. The three bedrooms all have closets and are a good size making this home ideal for a family, retiree or first time home buyer! There is a main level four piece bath plus a three piece bath in the lower level. The vintage recreational room with wet bar is the perfect room for entertaining friends and family or curl up next to the cozy wood stove and read your favourite book. The lower level also offers a 3pc bathroom, large storage room and utility area. Situated on a peaceful cul-de-sac, this property boasts a nice yard and is within walking distance to all the amenities town has to offer. Don?t miss your chance to make this brick bungalow yours!, Flooring: Hardwood, Flooring: Linoleum, Flooring: Carpet Wall To Wall (id:57557)
15 Gullymeade Road
Edwardsburgh/cardinal, Ontario
55 min Ottawa! Swim! Kayak! Go for a boat ride! Situated at the end of a cul-de-sac on a paved laneway is possibly one of the most beautiful waterfront properties located on a point of land on St. Lawrence River with panoramic river views incl the shipping channel! Wow! The little 3-season cottage has an impressive mini-grand room, living/dining/kitchen with 6 water view windows, 2 each on the east, south & west sides of the grand room featuring almost brand new maintenance-free flooring, nice kitchen cabinetry & countertops as well as fridge, stove & microwave-Your 3-pc bath has been nicely updated with a modern corner shower & lovely vanity-Outside is a huge L-shaped deck providing awesome east & south water views & access to the second cottage located a few feet from the main cottage-This building is large enough for its medium-sized bedroom & this quaint cottage provides privacy from monstrous home immediately behind it! Additional very rustic bunkie can accommodate extra overnight guests & there is a 4th small building that needs a rebuild or continue to use as storage shed-Updates incl: Steel insulated exterior doors, vinyl windows-impeccable vinyl siding-steel roofing-100 amp breaker service-Park your boat at the huge dock in the east boat slope that is well-protected from the west breeze-Launch your kayak & go for a paddle around nearby uninhabited islands where you can watch some of the most beautiful river sunsets-Scuba dive on the nearby shipwreck in the crystal clear waters of St. Lawrence River-Propertys shoreline has a gentle slope making easy access for paddle-boarding or swimming-4 min drive to all amenities including concrete boat launch-24-hour gas bar-restaurants & more! 10 min drive to intl bridge & hwys 401& 416-Sun bath on waterfront deck or enjoy campfire on your patio with panoramic water views as you enjoy starry skies! If you need a bigger home, you can re-build a 2 story home on same footprint of cottage-Welcome to your summer retreat! (id:57557)
264 Glenwood Crescent
Smiths Falls, Ontario
Great location on a quiet cul-de-sac and backing onto greenspace of the far end of schoolyard, so no rear neighbour, this lovely spacious bungalow of approx. 1400 sq ft above grade, is in a sought after neighbourhood! Enjoy the fully fenced backyard and many beautiful perennial flowerbeds! The formal living room with it's large bay window provides lots of light and comfort! This was a 3 bedroom home, with 1 of the bedrooms converted into a separate dining room, but could be easily made back into a 3rd bdrm. The open style kitchen, offers an abundance of cupboards and counter space, and a separate pantry! It also features a large centre island and is combined with a breakfast/dining area/family room, which offers a walkout to a large deck, where you can enjoy morning coffees, or a wonderful western susnet! Great potential for an in-law suite in the lower level, or just more space for a large family, as there is a large family room, bedroom, (both nice and bright because of above grade windows), + a den and a 4-pc bath! There is an inside access to the double garage from the tiled entrance foyer which also boasts a large walk-in closet! Deck will be re-stained - weather permitting. Bonus - roof shingles only 2 yrs old! Don't miss out on this wonderful home on a dead end street! (id:57557)
427 Brock Street W
Brockville, Ontario
Don't miss out on this fabulous 2+1 bedroom bungalow on a quiet street. It is close to parks, trails and downtown. The large main bedroom features a 3pc ensuite and even has a walk in closet! Additional bedroom with separate bathroom, main floor laundry and plenty of storage throughout the house. This wonderful open concept home features an eat-in kitchen which opens to the great room where you will discover gleaming hardwood floors and an easy to use fireplace. As you walk out the sliding doors you will discover a fabulous raised deck with a gazebo for your comfort. The finished lower level is perfect for relaxing in front of the 2nd fireplace with a beverage from the wet bar where you will discover a bar fridge and microwave! This level provides an additional bedroom with laminate flooring and a workshop for your favourite handy person. Also features a double attached car garage and double driveway. (id:57557)
2002 County Road 2 Road
Edwardsburgh/cardinal, Ontario
The welcoming covered front porch draws you in to this well maintained bungalow with views of the St. Lawrence River. Sitting on over 2 acres& surrounded by farmers fields and no rear neighbors. Open concept living room with the fireplace as the focal point opens to the dining area and kitchen with breakfast bar. The laundry/mud room is conveniently located just off the garage. There are two decent sized bedrooms with great closet space on the main level as well as a 5 piece bathroom. The fully finished lower level has a large family room, an ample sized bedroom and a 3 pc bathroom. The house is sunny and bright with tons of natural light. Enjoy your coffee or cocktail from the front porch and soak in those river views or enjoy the solitude on the back deck. The large barn offers plenty of space for both a workshop and storage space for your toys. The property boasts pear and apple trees and also a great chicken coop to do some homesteading. Built in 2014 this ICF home offers over 1300 sq ft of living space on the main floor plus all the finished basement space. This home is looking for a new family to create memories with. Book your viewing today. (id:57557)
221 Beley Street
Brockville, Ontario
Don't miss this fantastic opportunity to own a well-maintained bungalow in Brockville's sought-after North End. This open-concept, end-unit bungalow boasts a spacious main floor layout. The large living room features hardwood floors, a cozy natural gas fireplace, and patio doors that lead to the back deck. The functional kitchen offers an island, pantry cabinet, and a small appliance garage for added convenience. Both main floor bedrooms are equipped with hardwood flooring, with one featuring a walk-in closet. The main floor also includes 1.5 bathrooms and a dedicated laundry area. The lower level provides a walk-out family room, another natural gas fireplace, a third bedroom, and a 4-piece bathroom. Ideal for retirees or professional couples, this home offers the ease of one-level living while still providing ample space for family visits. Move-in ready with a furnace updated in 2021 and central air in 2022. Situated in a great neighborhood with no rear neighbors, and close to shopping and recreational amenities. (id:57557)
8655 County Rd 10 Road
Rideau Lakes, Ontario
Discover your dream waterfront home with this two bedroom, three bathroom home. Relax in the airy, open-concept living space featuring cathedral ceilings that fill the home with natural light and breathtaking views of the water, or spend the day in the 3 season sunroom. Enjoy the convenience of central air, air exchanger, central vacuum, hot tub, metal roof and attached garage. This property is fully fenced in, detached workshop with heat and hydro. (id:57557)
44 Drummond Street E
Perth, Ontario
This 2 storey classic brick home is in a fantastic location in Heritage Perth and is a real find! It features modern updates, including new roof and windows, new flooring upstairs and beautifully refinished floors on main level. Full of warmth and character, the main floor features a spacious and bright family room and nice open layout. Step outside to the sizable, private backyard where you'll find a lovely, fenced-in space. This charming home is within walking distance to the downtown with its great restaurants, shops and park. Book your showing today! (id:57557)
367 Wigston Drive
North Bay, Ontario
Welcome to 367 Wigston Drive, a rare opportunity to own a slice of paradise on the sandy shores of Lake Nipissing in North Bay, Ontario. This charming 2-bedroom, 1-bathroom waterfront home offers breathtaking crimson sunsets, the soothing rhythm of waves, and a lifestyle steeped in natural beauty and convenience. Set back from the street, the home provides exceptional privacy while being just a short walk to restaurants, and services. Inside, sunlight floods the living, dining, and sitting areas, offering panoramic water views that create a serene and inviting atmosphere. The expansive raised deck overlooks a private sandy beach, perfect for morning coffee, evening gatherings, or simply soaking in the tranquil surroundings.The property includes two separate PINs, presenting potential for a savvy builder or investor. Significant updates were completed between 2015 and present, including new siding, windows, and a gas heating system, ensuring comfort and efficiency year-round. Lake Nipissing is renowned for its recreational opportunities, boasting over 40 fish species such as world class walleye, smallmouth bass, muskie, and northern pike. The lakes shallow, sandy shores are ideal for swimming, canoeing, kayaking, paddleboarding, and other water sports. Wildlife enthusiasts will appreciate the presence of loons, bald eagles, ospreys, and a variety of waterfowl. Outdoor living in North Bay is unparalleled, with access to over 72 sports fields and parks, extensive trail systems, and 42 beach access points on both Lake Nipissing and Trout Lake. The North Bay Marina, accommodating 270 boats, is conveniently located nearby, enhancing your boating and fishing experiences. Whether you're seeking a peaceful retreat, a year round residence, or an investment with development potential, 367 Wigston Drive offers a unique blend of natural beauty, modern comfort, and prime location. Don't miss the chance to make this lakeside haven your own. Contact your representative today. (id:57557)
28 Bank Street N
Renfrew, Ontario
Step into charm and comfort with this beautifully maintained 3 bedroom century home, perfectly blending historic character with modern updates. The newly renovated kitchen is the heart of the home bright, stylish, and ready for everyday living or entertaining. An inviting main bathroom features a luxurious soaker tub and separate shower, part of a thoughtful addition that also includes a spacious primary bedroom retreat. Enjoy summer days in the new saltwater pool, or simply unwind in the private backyard oasis with no rear neighbours just the peaceful view of a ravine. The gas fireplace in the basement sets the stage for a cozy rec room, offering great potential for extra living space. Centrally located, this home is just minutes from scenic trails, parks, schools, and shopping. Everything your family needs is right at your doorstep. Don't miss this rare blend of charm, updates, and location! 24 hour irrevocable on all offers. (id:57557)
1787 North Baptiste Lake Road
Hastings Highlands, Ontario
Nestled on the beautiful shores of Baptiste Lake, this enchanting brick home with three large bedrooms and two bathrooms offers breathtaking views. The main floor has an open-concept kitchen (2016) and dining area, which flows into a sunken living room with vaulted ceilings and new skylights (2022). All bedrooms boast two closets and have a picturesque lakeview. New floors throughout (2021).The full walkout basement, is complete with an exercise room, reading nook and a charming propane stove provides a cozy space perfect for relaxation. The 200 Amp panel is complete with a surge protector. The spring-fed dug well, water is treated by a UV filtration system and a new pressure and hot water tank were installed in March (2025). The Propane furnace was installed September (2021). Step outside to the expansive deck with a new InvisiRail (2021) that overlooks the sparkling waters of the lake or enjoy a peaceful retreat on the lower-level patio. The shoreline is pristine, with a sandy beach and granite steps to the water beside a beautifully refinished dock (2023) with over 90 ft of frontage. The yard is partially fenced, offering privacy and a great spot for family fun. A detached one and a half car garage completes this lovely property. With many snowmobile trails and Crown Land across the road, you can make this your perfect home, cottage or rental investment while enjoying both comfort and natural beauty. Call to book your viewing today! (id:57557)
474 Elm Street S
Timmins, Ontario
This spacious 1584 square foot home has been renovated from top to bottom! All kitchen appliances are included in the sale, new fridge, new stove, new dishwasher, new range hood. T This house has 4 generous size bedrooms, 1.5 bathroom home has a detached garage (15 feet x 21 feet). The Current features of this turn key home include a newly renovated kitchen and bathrooms, throughout the house you will enjoy new flooring and a fresh coat of paint. Other features include, new exterior doors and patio doors and a window. The house shows well with modern interior doors, new closet doors , and the house was completely painted with new hardware and doors and closets and cabinets. The dining has a patio door that leads to a large refurbished deck, the perfect place for summer BBQs. Seller will entertain adding a second floor bathroom on the second floor. (id:57557)
38 Anaf Road
Hastings Highlands, Ontario
Maynooth - A short walk from the library, coffee shops, art galleries and local patio is this private, exceptionally maintained and updated bungalow. On the main level, hardwood floors, a large primary bedroom, updated bathroom and a picture perfect kitchen is around the corner from the open concept dining and living room. Features include a fireplace, large modern windows, light and entrances from the east and west. Downstairs, you will find a recently modelled bedroom, bathroom and laundry area in addition to tonnes of storage or rec-room potential. A separate garage, outbuildings, perennial gardens and absolutely private, park-like backyard will impress anyone with a love for the outdoors. Check out the video, the open house, the floor plans...this is small town life at its best! (id:57557)
3055 Lakefield Road
Selwyn, Ontario
Incredible investment opportunity or perfect live-in and rent out option. This unique property features 2 homes on 3.8 acres. 2 road frontages. The left side unit home is completely upgraded and ready to live in. It has 3 bedrooms and 2 bathrooms. The right side unit home is 90% upgraded, leaving the final design touches to your personal taste. This is a 3 bedroom, one 4 pc bath. One of the bedrooms on the main level, open concept living room/kitchen. All new windows throughout. Both homes have there own gas forced air furnace. ** This is a linked property.** (id:57557)
17 Claudette Court
Peterborough West, Ontario
Welcome home! Nestled at the end of a quiet cul-de-sac in the highly desirable west end, this beautifully updated three bedroom, three and a half bathroom home presents an exceptional opportunity for discerning buyers. Its prime location offers the convenience of being close to PRHC, a wide variety of shopping and amenities, excellent schools and easy access to the highway for commuters. Inside, the home has been freshly painted throughout, creating a bright and inviting atmosphere complemented by updated bathrooms with contemporary finishes, refreshed flooring and lighting. The main level boasts incredible living/dining space adjacent to the kitchen, perfect for both everyday living and entertaining. Steps away is a cozy family room with views to the stunning and private yard featuring an inground pool, multi tier decking and wooded area for hours of play. Upstairs you will find a large primary with ensuite along with two generous bedrooms and additional bath. The lower level offers even more versatile living space with an additional family area, a dedicated office space for work or study and ample crawl space storage. This meticulously maintained home in a prime location is truly a rare find. Don't miss the chance to experience the perfect blend of comfort, convenience, and style that this wonderful west end gem has to offer (id:57557)


