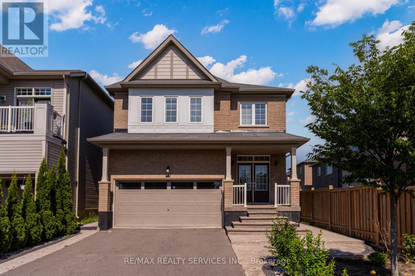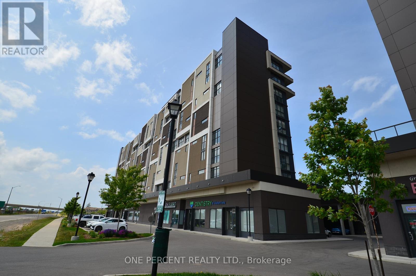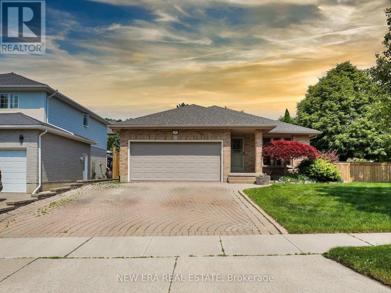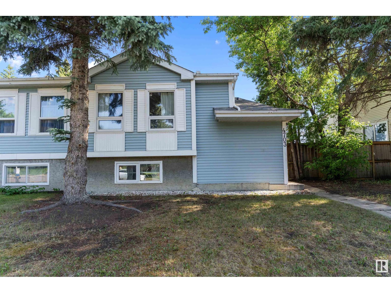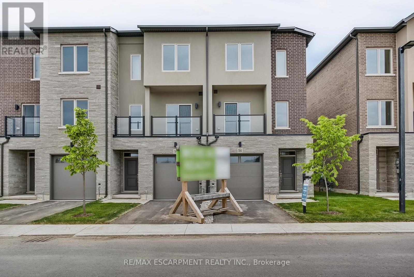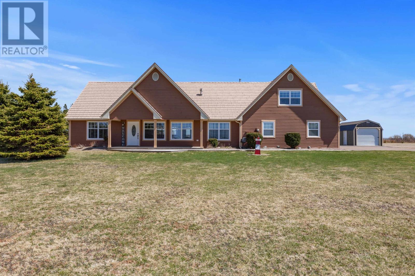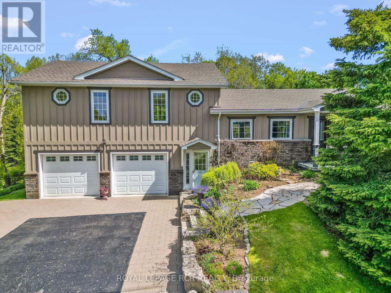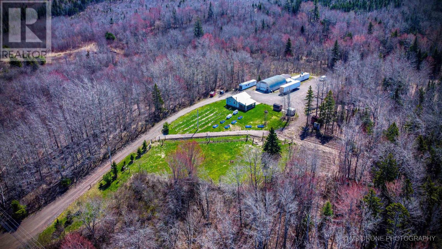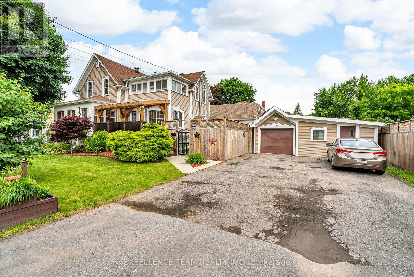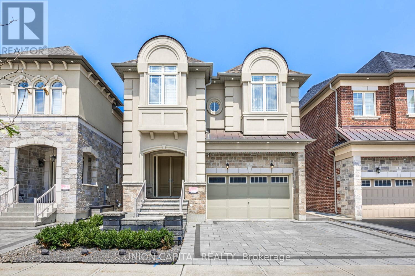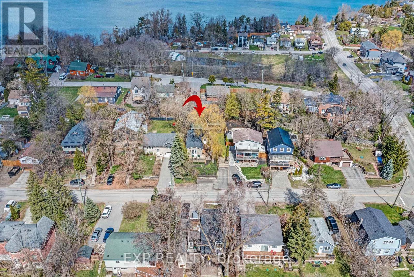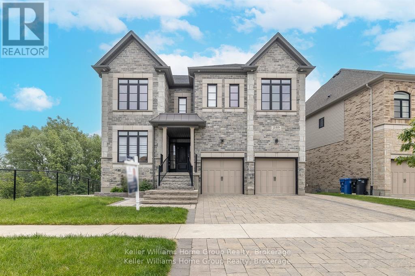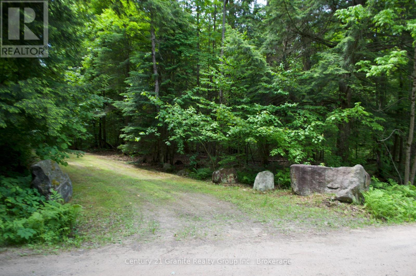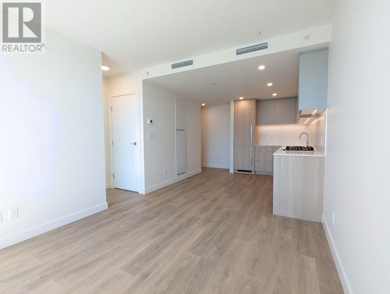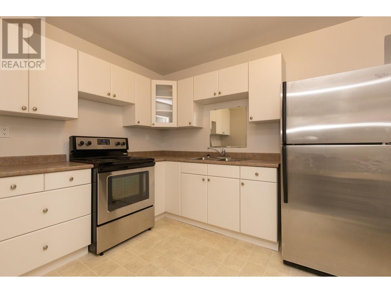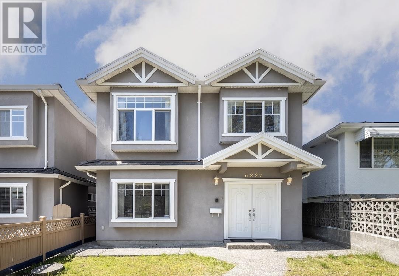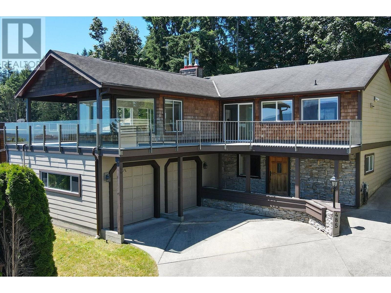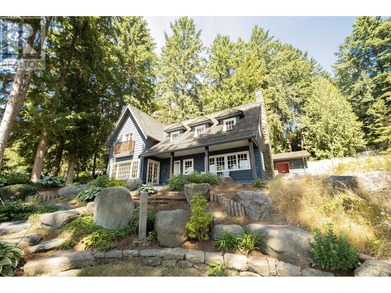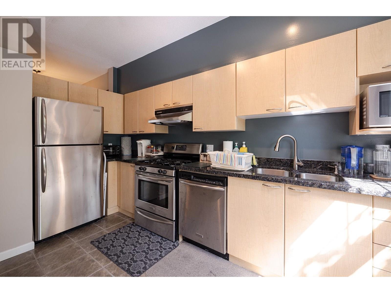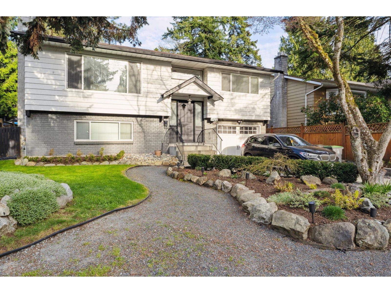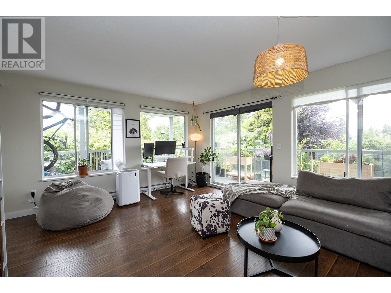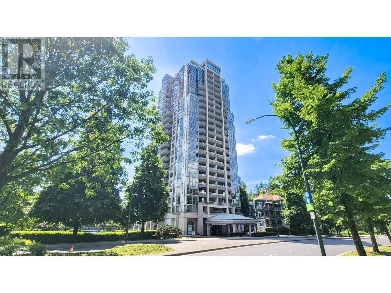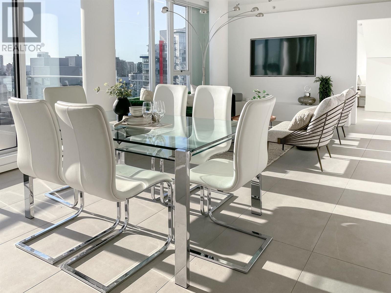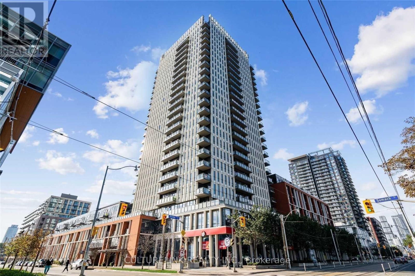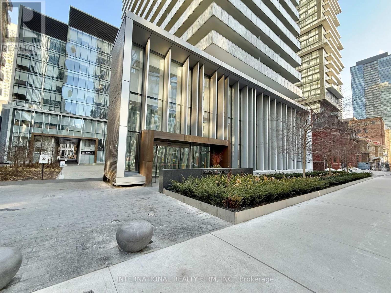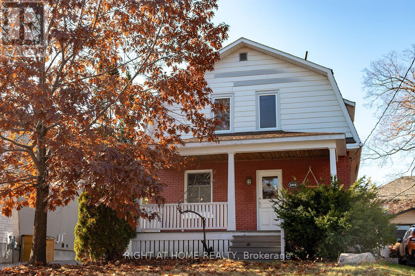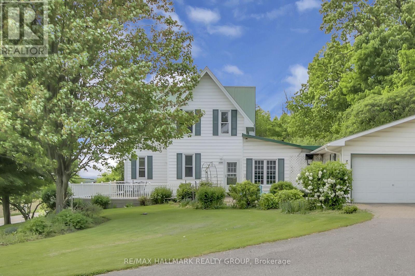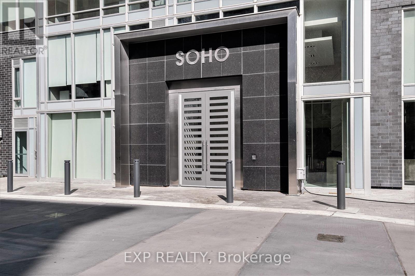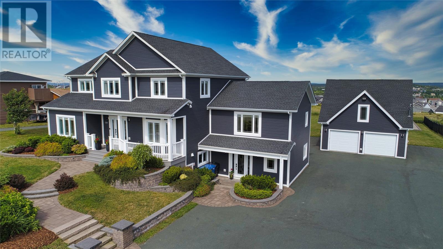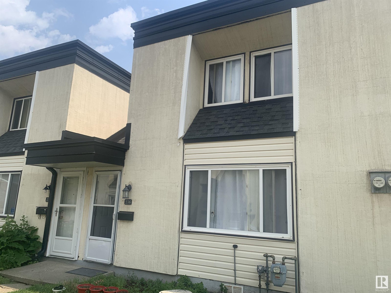10 Meda Street
St. Thomas, Ontario
Spacious 2-Storey Home with Endless Possibilities. This generously sized home offers four large bedrooms and three full bathrooms, providing flexible living space ideal for families, investors, or multigenerational households. The main floor bedroom adds versatility; it can easily be used as a family room or converted into a granny suite with rear access. While the home has seen several modern updates, there's still room for improvement, making it a great opportunity for buyers looking to add their personal touch and build equity. Outside, the large, fully fenced backyard offers space for entertaining, kids at play, or pets to roam. Whether you're handy or simply looking for a property with great bones and potential, this home is ready for your vision. (id:57557)
41 Evergreen Lane
Haldimand, Ontario
Welcome to 41 Evergreen Lane, a stunning family home in Empire's master-planned community in Caledonia vibrant, growing neighborhood just minutes from Hamilton International Airport. This spacious and thoughtfully designed 4-bedroom, 3-bathroom home includes a fully finished legal basement apartment with 2 bedrooms, a full bathroom, a complete kitchen, and a private side entrance ideal for multigenerational living or generating rental income to help offset expenses. Enjoy a fenced backyard oasis featuring a built-in pergola, perfect for summer gatherings. Located steps from the picturesque Grand River, with parks, trails, shopping, and a brand-new school all nearby, this is truly a perfect neighborhood to raise a family. Live in comfort while enjoying the income potential and lifestyle perks this beautiful home has to offer. (id:57557)
605 - 560 North Service Road
Grimsby, Ontario
A wonderful condo building in the Grimsby on the Lake area, with easy access to QEW. Step into a world of contemporary elegance and effortless living in this beautifully appointed condo. The moment you enter, you'll be captivated by the open-concept design that maximizes space and light, creating an airy and inviting atmosphere. The sleek kitchen is a culinary enthusiast's dream, boasting rich, dark wood cabinetry, gleaming stainless steel appliances, and a stylish backsplash that adds a touch of sophistication.The living area seamlessly flows from the kitchen, offering a versatile space perfect for entertaining or relaxing after a long day. Large windows flood the room with natural light, while providing picturesque views that serve as a constant source of inspiration. The bedroom is a tranquil retreat, generously sized., offering ample space for rest and rejuvenation.With two impeccably designed bathrooms, this condo offers the ultimate in convenience and luxury. The main bathroom features a modern vanity, sleek fixtures, and a combined shower and bathtub, perfect for unwinding. Throughout the home, warm wood-look flooring adds a touch of warmth and elegance, complementing the neutral color palette that serves as a blank canvas for your personal style.This condo isn't just a home; it's a lifestyle. Imagine sipping your morning coffee on your private balcony, or enjoying a glass of wine as you watch the sunset. Located in the heart of Grimsby, you're just steps away from all the amenities this vibrant community has to offer. Don't miss this opportunity to elevate your living experience and make this stunning condo your own personal urban sanctuary. (id:57557)
43 Hahn Valley Place
Cambridge, Ontario
Beautiful 4 bed, 4 bath backsplit including en-suite sitting on a corner lot nestled into a quiet street in the Fiddlesticks/Clemens Mill neighbourhood. The main living area features large windows offering plenty of natural light, a clear view of the backyard oasis featuring an inground heated pool, hot tub, outdoor kitchen and bar cabana with mini fridge. The kitchen is filled with cherry wood cabinetry and newer stainless steel appliances. Just a few steps down from the kitchen/dining area is an open concept living room with a gas fireplace. Fully finished basement with finished full bathroom. Newly renovated laundry located just off the living room with heated floors that flow into the neighbouring bathroom. Home is equipped with central vac, water softener (owned), new appliances, attached garage with inside entry and beautiful landscaping. Close to Shades Mill Conservation Area, schools, walking trails and shopping. (id:57557)
201 - 181 James Street N
Hamilton, Ontario
Modern 2,000 sq. ft. commercial condo in the heart of the vibrant James North Arts District steps to shops, galleries, restaurants, and minutes from West Harbour GO. Located in the Acclamation Condos, this second-floor space is accessed via a secure lobby w/ elevator to the sole unit on this level. Features include floor-to-ceiling windows, a spacious open-concept work area, three private offices, a boardroom, kitchen with built-in appliances, and a 2-piece washroom. Many expenses included in the TMI; gas, heat, A/C, water, two parking spots, Bell Fibe Internet, visitor parking. Minimum 1-year lease; multi-year option preferred. Tenant pays hydro and insurance. (id:57557)
544 Baltimore Drive
Ferryland, Newfoundland & Labrador
Welcome to this spacious and beautifully maintained 2-storey detached home with double garage, located on a private 0.76-acre lot in the serene and scenic community of Ferryland on the Irish Loop Drive. This property features 5 bedrooms and 2 bathrooms, ideal for a great family home or excellent potential for rental income, multi-generational living. The main floor boasts a massive kitchen with beautiful modern dark kitchen cabinetry/island with appliances, large dining area, spacious family room and bonus room on the main floor, bath and laundry, A perfect home for entertaining or relaxing with family. Upstairs, you’ll find a spacious primary bedroom, along with four additional well appointed bedrooms and a full family bathroom. With over 3000 sq ft of developed-living space, the home has had upgrades over the years including gleaming hardwood floors, kitchen cabinetry, shingles in 2010. Exterior features include a deck, patio, gazebo and an abundance of rear yard space offering a peaceful setting, meticulous landscaping and privacy. Lots of parking. Enjoy the local amenities of restaurants, supermarket, museum, craft stores, and the Avalon archeological dig site. This property is located minutes walk from the Atlantic Ocean and the Scenic Ferryland Lighthouse. Rural living at its finest. (id:57557)
4703 36 Av Nw
Edmonton, Alberta
WELCOME to this 896 sq. ft. bilevel half duplex that is move in ready fully finished & well maintained in desirable Minchau neighborhood. This property features two generous sized bedrooms on the main level with a renovated bathroom. The beautiful large open eat in kitchen boasts Maple cabinets, and includes all appliances. The basement is very bright with large windows, two extra bedrooms, a Rec room, laundry, 4pce bath and storage. Great fenced yard with oversized single garage. Walking distance to Millcreek Ravine and it's extensive walking trails, Minchau elementary school, & transit. This could be the house you have been waiting for. It would be a great place to call HOME! (id:57557)
404 3 Avenue Ne
Calgary, Alberta
Introducing an exceptional development land opportunity, nestled in the highly sought-after Crescent Heights neighborhood and adjacent to the trendy Bridgeland area. This prime piece of land measures a total of 100 ft x 120 ft and is zoned M-C2, offering tremendous potential for development. With a Floor Area Ratio (FAR) of 2.5 and no density limit, this property presents an ideal canvas for constructing an apartment or condo building. The assembly comprises three lots with separate titles, consisting of one 50 ft lot and two 25 ft lots. This configuration allows for flexibility in design and layout. The location offers convenient access with a man-door entrance off 3rd St NE and a parkade entrance accessible from the southeast corner of the lot on 3rd Ave. Notably, the ground-level views of the city are nothing short of phenomenal. Theres a vacant 50 ft lot, a vacant 25 ft lot, and an infill property that is currently rented for $1,900 per month. The addresses for the lots (must be sold together) are 404, 406, and 408 3 Ave NE, respectively. This arrangement provides both immediate income and flexibility for development. Situated in an incredible inner-city location, this property offers the convenience of being within walking distance to the picturesque river pathways, the vibrant Downtown Core, the thriving East Village, and a wide range of desirable amenities. Whether you seek recreational activities, cultural attractions, or dining and shopping options, everything is within reach. The seller is flexible on possession, allowing for a smooth transition for potential buyers. Don't miss this remarkable opportunity to acquire a prime development land in Crescent Heights, offering unlimited potential and an enviable location. Act now and make your mark in this vibrant and desirable community. (id:57557)
408 3 Avenue Ne
Calgary, Alberta
Introducing an exceptional development land opportunity, nestled in the highly sought-after Crescent Heights neighborhood and adjacent to the trendy Bridgeland area. This prime piece of land measures a total of 100 ft x 120 ft and is zoned M-C2, offering tremendous potential for development. With a Floor Area Ratio (FAR) of 2.5 and no density limit, this property presents an ideal canvas for constructing an apartment or condo building. The assembly comprises three lots with separate titles, consisting of one 50 ft lot and two 25 ft lots. This configuration allows for flexibility in design and layout. The location offers convenient access with a man-door entrance off 3rd St NE and a parkade entrance accessible from the southeast corner of the lot on 3rd Ave. Notably, the ground-level views of the city are nothing short of phenomenal. Theres a vacant 50 ft lot, a vacant 25 ft lot, and an infill property that is currently rented for $1,650 per month. The addresses for the lots (must be sold together) are 404, 406, and 408 3 Ave NE, respectively. This arrangement provides both immediate income and flexibility for development. Situated in an incredible inner-city location, this property offers the convenience of being within walking distance to the picturesque river pathways, the vibrant Downtown Core, the thriving East Village, and a wide range of desirable amenities. Whether you seek recreational activities, cultural attractions, or dining and shopping options, everything is within reach. The seller is flexible on possession, allowing for a smooth transition for potential buyers. Don't miss this remarkable opportunity to acquire a prime development land in Crescent Heights, offering unlimited potential and an enviable location. Act now and make your mark in this vibrant and desirable community. (id:57557)
14 Clear Valley Lane
Hamilton, Ontario
Welcome to this contemporary end unit townhome that combines polished designer finishes with clean lines, open concept floor plan and provides you with exceptional value w/the best price per square foot. This spacious beautifully designed home offers the perfect balance of style & comfort. Located in Mount Hope where country charm meets big city convenience, this home features large windows, chefs kitchen w/large island, quartz countertops throughout, high ceilings, 3 bedrooms, 4 bathrooms, brick, stone, stucco exteriors & over 2,000 sq.ft of above grade living space. The primary suite is your private retreat, w/ luxurious ensuite featuring tiled shower w/glass shower enclosure. Built w/ superior construction methods that far surpass building code standards, this home features impressive concrete barriers with the use of block wall partitions separating neighbour to neighbour. A rarity in the townhomes construction industry! This greatly increases the sound barrier & fire safety rating, enhancing privacy, security, thermal & acoustics performance. This home is just right for your everyday living with indoor & outdoor space to entertain, relax and play where you can enjoy functional & stylish features & finishes throughout. It is the perfect blend of style and convenience, just minutes away from shops, restaurants, public transit, schools, parks, trails, and highway accesses. For a Limited Time Only! Get your property taxes paid for 3 years from the Builder. (A value of up to $15,000, paid as a rebate on closing). (id:57557)
401, 327 9a Street Nw
Calgary, Alberta
Meet "Sky" - Downtown View | Steps to C-Train | 2 Bed/2 Bath + Den | Titled Parking. Welcome to The Annex by Minto Communities—A LEED v4 Gold Certified high-rise, setting a new standard for urban living in the heart of Sunnyside. This expansive 2-bedroom + den, 2-bathroom corner unit spans over 1,008 sq ft, offering panoramic views of Calgary’s iconic skyline and vibrant Kensington Village below.Step into a sun-drenched, open-concept layout where floor-to-ceiling windows bathe the home in natural light. The chef-inspired kitchen anchors the space with its oversized island, premium stainless steel appliances, gas range, and sleek modern finishes. The primary suite faces east for stunning sunrise views and features a spacious 4-piece ensuite. The second bedroom is equally impressive, offering south-facing windows. The flexible den is ideal for a home office, nook, or additional storage.Enjoy the comfort and convenience of heated underground parking, and unwind on the building’s award-winning rooftop patio, complete with BBQs, communal gardens, and a dog run—an urban oasis above the city.Located steps from the LRT line, this home is a commuter’s dream—whether you're headed downtown, to the university, or anywhere in the city. Just steps from boutique shopping, top-rated restaurants, artisan cafes, and the Bow River pathways, this is inner-city living at its most dynamic and walkable. (id:57557)
4805 48 Street
Vermilion, Alberta
Rock Solid Bungalow with a detached 14' x 26' garage (new overhead/powered door), situated on a full-sized lot. The home has always had a bone-dry basement with no sump-pump needed. Recent updates include: Central AC, front steps, electrical panel, appliances, as well as some new vinyl windows. (id:57557)
217 Campbells Way
Cape Traverse, Prince Edward Island
Welcome to your dream home! This exquisite home is perfectly positioned to capture breathtaking views of the ocean and the iconic Confederation Bridge. Step inside to discover a bright open concept living space designed to maximize natural light and showcase the stunning coastal scenery. Cathedral ceilings add to the space by creating an airy, open ambience. Whether hosting intimate dinners or lively celebrations this home offers seamless flow and thoughtful design. Wake up to the sound of the waves in the main floor primary suite featuring a beautiful en-suite with a walk-in shower, clawfoot bathtub and dual sink vanity. The well appointed second bedroom offers, both comfort and flexibility, making an ideal space for family guests or even a stylish office. The second level of the home provides you with a third bedroom and a large rec room. Elevate your lifestyle with this versatile entertainment room, designed for relaxation and recreation. Whether you're hosting movie nights, game days or casual get togethers, this expansive space offers endless possibilities. Adjacent to the lounge is a spacious third bedroom that provides privacy and comfort. This home has been thoughtfully enhanced with extensive upgrades, including a newly installed metal tile roof, a propane boiler, a 12 x 24 shed and much more. In addition, enjoy the best of coastal living with two exclusive paths to the beach! Whether you're seeking in a year-round retreat or luxurious vacation getaway this is a rare opportunity to own a piece of paradise. Don't miss a chance to experience coastal living and breathtaking sunsets - schedule your private viewing today. (id:57557)
17 King Street
Caledon, Ontario
Its like living in your own park! Total privacy surrounded by a beautiful assortment of trees and perennial gardens throughout the land. Steps to a beautiful forest. This beautifully transformed home in the heart of Alton boasts a stunning primary suite that elevates form & function featuring soaring ceilings, a spacious walk-in closet & a spa-inspired 5pc ensuite w/ soaker tub & walk-in shower. The updated main floor showcases a bright, open-concept layout blending classic charm w/ contemporary finishes. The designer kitchen is equipped with premium stainless steel appliances, a large centre island, walk-in pantry & timeless cabinetry perfect for everyday living or entertaining. An inviting living room features a cozy gas fireplace & elegant crown moulding, enhancing the warmth of the space & the convenient main floor bedroom offers added flexibility w/ a private 2 pc ensuite bath. Throughout the home, quality craftsmanship is evident, from updated flooring to sleek lighting and fixtures. Patio doors w/ invisible screens lead from the dining area to a raised deck w/ a gas BBQ hookup, ideal for seamless indoor-outdoor living. Comfort & efficiency are priorities here w/ a high-efficiency furnace & central air conditioning, in addition to an owned hot water heater, water softener & r/o system. Major updates include a newer roof (2021) w/ a 50-year transferable warranty & newer septic bed, providing long-term peace of mind. The finished walkout basement offers great potential w/ a rough-in for a future 3 pc bath & a chimney rough-in for a stove. An oversized 2 car garage adds to the appeal, providing space for vehicles, hobbies & extra storage, along with direct access to a private, tree-lined backyard oasis. Located on a quiet street in one of Caledon's charming communities, this home is just steps to walking trails, local cafes, parks & the Alton Mill Arts Centre, with easy access to Orangeville, Brampton, & the GTA. Experience small-town living without compromise! (id:57557)
1064 Highway 321
River Philip, Nova Scotia
Serenity & Functionality come together in this commercially zoned charming Homesteaders Paradise located in River Phillip, Nova Scotia. Work & Play while immersing yourself in country living with this quaint 2-bedroom home complete with a heated 50' x 30' workshop (new furnace 2022, and has a washroom). The property on just under 7 acres of prime farmland in River Philip, with an established vegetable garden, raised beds, grape vines (9 different grape varieties and 160 vines complete with a sophisticated drip irrigation system) has a fenced in paddock, with electric fencing for grazing animals. This cozy residence, just under 700 square feet, offers a large 12' x 24' covered patio complete with wood stove to enjoy the sunsets throughout the seasons. This is a perfect property for homesteaders, those seeking a sustainable lifestyle or anyone looking to utilize a large yard and heated workshop. For your 4 legged companions, an invisible dog fence wire is in place giving them approximately 4 acres to roam. Additional Features: Water Supply: Two dug wells, both wired and plumbed ensure a reliable water source for all your needs. Submersible pump with 4 power outlets and heated outside water lines for year-round use. 400 amp power service, new metal roof installed in 2020, new hot water tank added in 2022 and blown-in insulation for enhanced energy efficiency This property is a dream come true for those seeking a self-sufficient lifestyle with ample space for gardening, farming, and enjoying the great outdoors. An optional Food Factory sea can complete with power, mini split, in floor heating and plumbed for an additional cost, pricing upon request. (id:57557)
303 Fifth Street E
Cornwall, Ontario
Welcome to your dream low-maintenance backyard oasis. Beautifully landscaped, fully fenced, and perfect for relaxing or entertaining under the patio gazebo. Take a dip in the soaking pool on those hot summer days. Extend your season with the solar heating system. Park with ease in the spacious driveway that fits four vehicles, plus enjoy a single-car garage with a heated workshop (natural gas & brand-new heater installed and 50 amp service). Step inside and fall in love with the charm and character of original woodwork throughout. Cozy up to the gas fireplace during the long winter months. This warm and inviting home offers 3 bedrooms, 3 bathrooms, a bright office in the basement with a side entrance, and plenty of storage. You'll also find a cozy covered front porch. Updates include a new furnace and a new hot water tank. Just move in and enjoy! At the Seller's request 48 hours irrevocable on all offers. (id:57557)
8 Drizzel Crescent
Richmond Hill, Ontario
LUCKY NUMBER 8! Step into refined elegance with this stunning luxury home, where impeccable design and premium finishes come together to create a truly exceptional living experience. The grand double door entrance opens into a spacious interior featuring a double ceiling living room, rich hardwood floors throughout and soaring 10ft ceilings on the main floor, complemented by 9 ft ceilings on the second level for a light-filled, airy atmosphere. Chef-inspired, open concept kitchen is the heart of the home, thoughtfully appointed with a premium Sub-Zero fridge, professional-grade stove, gleaming granite countertops, and a show-stopping premium waterfall island - perfect for entertaining and everyday living. Cabinet extensions, custom upgrades and designer chandeliers elevate the space with sophisticated charm, while custom window coverings throughout the home add both elegance and privacy. Walkout basement opens seamlessly to a professionally landscaped backyard haven. This serene outdoor retreat offers a generous gathering area, ideal for hosting summer dinners or enjoying quiet evenings under the stars. Car enthusiasts will appreciate the functional garage, complete with sleek epoxy flooring, EV Charging rough-in and a convenient side entrance. This one-of-a-kind home is the perfect blend of luxury, functionality and refined design - crafted for those who demand the very best with over 100K on custom upgrades. (id:57557)
1547 Mcroberts Crescent
Innisfil, Ontario
***Don't miss out this One-Of-A-Kind Double Garage Detached home with TONS of $$$$$ BUILDERS STRUCTURAL UPGRADES in a very desirable Innisfil neighborhood***Upgraded Ceiling Heights on ALL THREE LEVELS (Main Floor, Second Floor, and Basement) look Exceptionally Bright and Spacious***Soaring 19 Ft Open to Above Foyer***Main Floor Features Upgraded 10-Foot Ceilings with Oversized Tall 8 Ft Doors, Large Bright Windows, Smooth Ceilings throughout***Upgraded Walk-up Basement with Separate Entrance and 9-Foot Ceilings with Large Windows***Cold Room***Upgraded 9-Foot Ceilings on Second Floor***Upgraded Hardwood Floors and Staircase***Lots of New modern electrical light fixtures***Gourmet Kitchen with Granite Counters, Center Island & S/S Appliances***Bright and Spacious 4 Bedrooms with 5 pcs Master Ensuite and His & Hers Walk-in closets*** Standing Tub and Large Enclosed Shower***Double Sinks both in Master Ensuite and Main Bathroom***Minutes walk to Lake Simcoe, and close proximity to Lake Simcoe Public School, Innisfil Beach, parks, plazas, restaurants and shop all nearby (id:57557)
514 Keith Avenue
Newmarket, Ontario
Discover Your Dream Home in Prestigious Glenway Estates PRICED TO SELL!This beautifully maintained 5-bedroom, 4-bath executive residence offers approximately 3,395 sq. ft. of elegant living space, ideal for families, Income Potential.. From the moment you enter, you're greeted by a grand Scarlett O'Hara staircase and elegant hardwood floors throughout. The main floor includes a private office, spacious principal rooms, and a chef-inspired kitchen with granite countertops, stainless steel appliances, and a walkout to a serene backyard with mature landscaping and a brand-new sundeck. Cozy up by the wood-burning fireplace in the inviting family room. Upstairs, the oversized primary suite offers a sitting area, a generous walk-in closet, and a luxurious 5-piece spa-like ensuite. Bonus Income Opportunity! A separate side-entrance 1-bedroom, 1-bath studio suite complete with its own laundry, fridge, and hot plate provides excellent versatility perfect as an in-law or nanny suite or for generating potential rental income. Located close to top-rated schools, parks, shopping, YRT transit, and Highways 400 & 9, this home combines luxury, lifestyle, and investment potential in one of Newmarkets most sought-after neighbourhoods. (id:57557)
830 Huycks Point Road
Prince Edward County, Ontario
EXIT TO THE COUNTY! First time offering. Well-maintained Cape Cod style Lake Ontario Waterfront without the waterfront taxes. So many features - here's my top 5! 1. Easy access to your private slice of Lake Ontario where you can slip your kayak right in without having to negotiate a shale rock cliff, plus a little bunkie for easy storage or changing into dry clothes. This little slice of heaven has been thoughtfully landscaped so you feel secluded. 2. The property feels like a park with loads of trees, perennials, vegetable gardens & garden boxes. 3. A huge 1000+ sq ft secondary garage built with ICF brick with a large bay door, its own electrical panel & heat source - great for a home business, workshop or storing outdoor toys. 4. Bonus 580 sq ft room over the main garage that can be developed as a cool hang out space, art studio - just stretch your imagination. 5. Loads of potential in the basement with 9'+ ceilings, completely wired & mostly carpeted & its own walk-up to the garage. Oh! We haven't even talked about the rest of the home...this 3-bedroom 3-bathroom home features ICF brick for the basement, main floor, extra garage - providing all its benefits. Formal dining room, living room, wide hall & primary bedroom on the main floor - all with hardwood floors & 9 ft ceilings. 3 bathrooms, large eat in kitchen with expansive hardwood cupboards & a mud room - all with ceramic tile. 2 large bedrooms on the second floor with a large common area joining them. Enjoy great sunsets from the numerous patios off the back of the home or from the shores of the Lake, or kick back on the large, covered porch & have a glass of one of the County's award-winning wines, cider or beers while the hummingbirds dance around the feeders...or, just watch the waves roll in. This property must be seen to appreciate all it has to give. You are surrounded by world-renowned beaches, wineries & breweries & 10 minutes to the town of Wellington where you'll find everything you need. (id:57557)
8 Valley Road
Whitchurch-Stouffville, Ontario
Welcome to this cozy retreat in the heart of Musselmans Lake community! Completely renovated from top to bottom in 2023, this delightful bungalow is move-in ready and perfect for first-time home buyers, small families, or anyone seeking a peaceful lifestyle just minutes from urban conveniences. Step inside to discover a beautifully updated interior featuring brand-new electrical, plumbing, insulation, windows, flooring, and fresh paint throughout. The modern kitchen boasts a massive island with ample storage and brand-new stainless steel appliances ideal for cooking, entertaining, or casual dining. The spacious full basement offers additional living or storage space, while the well-insulated outbuilding (8.5ft x 11ft) with windows and new siding provides endless possibilities whether a studio or simply for storing outdoor equipment and tools. Tucked away in a tranquil setting yet conveniently close to local amenities, this property delivers the best of both worlds! (id:57557)
289 Macalister Boulevard
Guelph, Ontario
Welcome to 289 Macalister Blvd!!! A Masterpiece of Elegance in Guelphs Prestigious South End. Step into pure luxury on a premium corner-lot , gracefully backing onto serene green space, exuding timeless elegance and refined opulence.This exceptional home has been completely customized by a designer with over $500,000 in upgrades and renovations.Combining modern sophistication with timeless design and featuring Versace and Roberto Cavalli wall coverings .Soaring 9-foot ceilings on all three levels, Rich maple hardwood flooring graces the main level, expansive oversized windows maximized window-to-wall ratio, and a bright, open layout fill this home with natural light and grandeur.The heart of the home a gourmet kitchen featuring a large quartz island, premium cabinetry, top-of-the-line Bosch appliances, perfect for entertaining and everyday luxury.This 2950 sq ft home features Five lavishly designed bedrooms, each a sanctuary of luxury and style.Elegant Primary Suite Retreat to your sun-drenched sanctuary with a generous walk-in closet and a spa-inspired 5-piece ensuite offering the ultimate in relaxation.LEGAL 1-Bedroom fully designed Walk Out Basement Apartment Ideal for extended family or entertainment . Finished with 9-ft ceilings, large windows, and a fully equipped modern kitchen with stainless steel appliances.Unbeatable Location Close to top-rated schools, just 5 minutes from the University of Guelph, 10 minutes to Guelph General Hospital, and with easy access to the 401 and GTA.With countless refined details throughout, this residence must be seen to be truly appreciated.A rare offering of elevated living.Book your private showing today . (id:57557)
393 The Queensway S
Georgina, Ontario
Detached 1.5 storey 4+2 bedroom home on a spacious 50' x 316' lot located in 'Urban Corridor 1' within Keswick Secondary Plan, which allows for various permitted uses! Property is meticulously maintained inside and out! Long driveway for ample parking w/ spacious yard. Large detached garage w/ hydro. On municipal water and sewer w/ natural gas furnace. Tremendous potential for future development! Perfect property to live and work! Great use for home office, daycare, hair salon, etc! Close to all town amenities - schools, parks, shopping, restaurants, beaches, marinas, community centres and lots more! Easy access to highway 404! (id:57557)
Lot 10 Loon Lake Road S
Dysart Et Al, Ontario
Escape to your own private slice of paradise with this nearly 3-acre wooded lot on Loon Lake Road just East of downtown Haliburton. Tucked among towering trees and framed by natural granite stones at the driveway entrance, this property offers unmatched privacy and a peaceful natural setting in the woods, across from the waterfront lot. The waterfront parcel features 41 acres of Open Space land perfect for hiking, wildlife watching, and year-round exploration and is co-owned with only 10 other property owners. The lakefront parcel of land can by accessed by car for launching a boat, or you can take the shorter scenic walking/ATV trail just across from the principal 3 acre parcel. The shared lakefront lot welcomes you with a sandy shoreline perfect for lounging on the beach, or for little ones to play and there is the potential to install your own dock for boats and lakeside enjoyment. Loon Lake is known for its clear clean waters and is ideal for motor sports as well as swimming, paddling, and fishing. The area is surrounded by stunning nature trails and is just minutes from Haliburton Village, where you'll find shops, restaurants, markets, and the Haliburton Sculpture Forest. With a wave of beautiful new homes on the road, now is the perfect time to invest in this beautiful lakefront community. Note: A trailer is on site and is not allowed as a permanent habitable dwelling. Consult the local municipality for details. (40755940) (id:57557)
868 King Street E
Cambridge, Ontario
Redevelopment opportunity in Cambridge (Preston) Core area. Current proposal is 70+ residential units with 10,000 sqft of main floor commercial space! C1/RM2 . Archeological study, Heritage Impact, & Phase II all completed. Opportunity to secure a project in the up and coming Core area! Situated perfectly with transit, retail and services, churches and schools all near by. (id:57557)
Upper 10321 244 St
Maple Ridge, British Columbia
Top-level home in Albion featuring 3 massive bedrooms and 2.5 bathrooms, with a formal living and dining room, large family room off the kitchen, and a cozy rock gas fireplace. The main floor offers a functional kitchen, expansive living spaces, private laundry, and access to a low-maintenance fenced yard. Includes exclusive use of the detached double garage, additional RV/exterior parking, and extra street parking. Located near c??sq?nel? Elementary, Samuel Robertson Secondary, transit, parks, and trails. The bright 2-bedroom suite below is currently vacant-whole house also available for $4,750/month. Pet friendly with deposit, available ASAP. (id:57557)
2205 318 Alderson Avenue
Coquitlam, British Columbia
FEATURING: - One year old - 22th floor - Unfurnished - AC for heating and cooling - Walking distances Lougheed SkyTrain Station - Available on August 1st. RENT: $2000/month plus utilities. Parking for additional $100 Amenities are as follows: - ?? Sound Studio - ??? Workshop - ?? Lounge - ?? Indoor Sports Court - ?? Co-Working Lounge - ?? Yoga Studio - ?? Health Studio - ?? Play Lounge - ?? Clubhouse - ?? The Boardroom - ?? Sun Deck - ?? BBQ Area - ????? Fitness Track - ?? Kid´s Corner - ?? Outdoor Sports Court - Employment and rental references are required - Credit check if applicable - Photo ID is required - Cat is allowed - No smoking/pot (inside or outside) (id:57557)
8481 12 Avenue
Burnaby, British Columbia
Bright and well-maintained 1-bedroom basement suite in a quiet Burnaby neighborhood, perfect for a student or working professional. This ground-level unit features a private entrance, exclusive outdoor patio space, and plenty of natural light. Rent includes all utilities, WiFi, shared laundry, and parking. Conveniently located just 2 minutes from the Armstrong bus stop at Cumberland and 16th, with easy access to SFU and SkyTrain connections. Close to retail shops, transit, and everyday amenities, this suite offers comfort, privacy, and convenience in one great package. (id:57557)
4721 Wilmai Road
Out Of Province_alberta, British Columbia
Imagine waking up every morning to a view so captivating, it feels like a painting come to life. The glassy stillness of Lake Windermere, the soft dance of light across the water, and the quiet strength of the mountains holding space for your dreams—this is not a vacation; this is your everyday reality.Welcome to a once-in-a-lifetime 5-bedroom retreat perched in one of the most cherished settings in the Columbia Valley. This is more than a home—it’s a feeling, a rhythm, a return to what truly matters. With guaranteed, unobstructed lake views from nearly every room, each sunrise is a personal blessing, each sunset a reminder of how beautiful life can be when you’re surrounded by peace, space, and natural wonder.Step inside and feel the embrace of warmth and openness. The airy, open-concept design flows effortlessly for gatherings, quiet moments, and everything in between. From coffee at dawn on your expansive deck to laughter-filled dinners at dusk, the lake is always with you—framing your life with serenity and grace.Highlights:5 spacious, light-filled bedroomsInviting layout designed for connection and calmSweeping deck and patio for sunrise reflections and sunset celebrationsRare privacy and open space to breathe, play, and just beMove-in ready with quick possession—because when something this special calls to you, waiting isn’t an option.This isn’t just a property. It’s a turning point. It’s the chapter where the view becomes your muse, and the lake becomes your way of life.Your sanctuary is waiting.Come home to the lake. (id:57557)
6887 Sherbrooke Street
Vancouver, British Columbia
Excellent Price for this Perfect Family Home ideally located in the Prime South Vancouver. This Beautiful 6 bedrooms House is proudly situated on the quiet street.The upper level functional layout features 3 spacious bedrooms with perfect entertainment living area, dinning room and a bright large kitchen! The private covered deck of the kitchen overlooking the backyard allows for year round entertaining.The main floor offers TWO rental suites (a 2-Bed suite and a 1-Bed suite) with separate entrances. A great opportunity for family or investors looking for mortgage helpers.Convenient location access to Downtown and Richmond. Walking distance to schools and transit. School catchment is well-known David Thompson Secondary. (id:57557)
485 Abbs Road
Gibsons, British Columbia
Fabulous location overlooking lower Gibsons!This almost 3000sq ft home offers outstanding,panoramic ocean & island views that will take your breath away.This recently renovated 4 bedroom home features open plan living, huge dining area & recently updated new kitchen all bathed in natural light thanks to the wrap around picture windows.Step out onto the large entertaining deck with stunning views of the marina that wraps around and joins a lower deck in the rear landscaped garden complete with hot tub and separate heated gym/office.Downstairs is another large living room, 2 beds 1 bath & space for a kitchen if you wanted to add a suite. A large two car garage completes this package!Only steps to lower Gibsons with all the restaurants, breweries, marina and beaches the location is 10/10! (id:57557)
1289 Gower Point Road
Gibsons, British Columbia
The most stunning home designed by architects to replicate a 1910 Yankees Cottage built in the Montauk,Long Island style.This home has been built to the highest quality sitting on one acre with 200 ft waterfront esplanade with sunny SW views.Features inc, Carrara marble in kitchens and bathrooms, high end custom built cabinetry in kitchen,living room and huge walk-in closet.Butlers Kitchen inc sub zero fridge,miele d/w,eastern white pine floors from New Hampshire,cherry creek windows from Seattle inc brass hardware,stone fireplaces in the kitchen,living and primary bedroom,balau exotic wood decking,park like setting with professional landscaping inc basalt rock & granite,Juliette balcony from primary bedroom over looking the ocean, natural gas radiant floors, this home is a must see! (id:57557)
28 3711 Robson Court
Richmond, British Columbia
Welcome to Tennyson Garden in Terra Nova, a thoughtfully crafted townhouse community by Polygon. This well-maintained, three-level residence features a cozy gas fireplace and real hardwood flooring in the living room, beautifully complemented by designer paint finishes. The main floor boasts an impressive 9-foot ceiling, enhancing the sense of space and light throughout. The kitchen has been tastefully upgraded with sleek stone countertops and steel appliances. School catchment includes Spul'u'Kuks Elementary and Burnett Secondary-ideal for families seeking excellent educational options. (id:57557)
3302 - 55 Bremner Boulevard
Toronto, Ontario
Great opportunity for wise buyer in the core. Bright and spacious 595sf 1+1 bedroom 1 bath condo in famous Maple Leaf Square. 9ft ceilings and Wide plank hardwood flooring throughout. Prime bedroom with floor to ceiling windows and double closet. Open den with built in Murphy Bed for extra sleeping space. Large Balcony off Dining room overlooks Scotia Bank Arena. Modern kitchen with Black subway tile backsplash, centre Island and granite counters. Move-in condition. Amazing amenities plus Metro grocery in the building (2hr free parking with $20 Metro purchase). Vacant & key on site. Show any time (id:57557)
1422 128a Street
Surrey, British Columbia
Lovely renovated 3 bedroom family home located in prestigious Ocean Park. The open layout on the main floor includes an updated kitchen with a large island, quartz countertops, stainless steel appliances, and new lighting. The dining room includes French doors which lead out to a spacious deck and fenced yard. Downstairs features a 1 bedroom & 1 bath registered suite. This home is just a short walk to Fun Fun Park, Kwomais Point Park, 1001 Steps, Ocean Park Shopping Centre, and more. Do not miss out on this wonderful home! (id:57557)
316 516 Foster Avenue
Coquitlam, British Columbia
Welcome to Nelson on Foster Ave! This 2-bedroom, 2bathroom corner unit offers a superb living experience in a dynamic, fast-growing neighborhood. Enjoy the ideal blend of tranquility and urban convenience, with Lougheed and Burquitlam Stations just steps away for effortless commuting. The unit also includes one parking space and a storage locker for added convenience. (id:57557)
1 756 Gibsons Way
Gibsons, British Columbia
You won't find better value in Gibsons! Generously sized 1210 square ft condo featuring 2 bed/2 bath with an abundance of windows & natural light! Whether you are a first time buyer, investor or empty nester looking to downsize,this home checks all of the boxes! The open plan over-sized living room with adjacent dining & modern kitchen makes this unit feel huge! Accompanied with a sweet wrap around balcony over looking the semi-private garden. Renovated in 2019, new hardwood floors, new bathroom with radiant heat,new mouldings & paint.The ensuite is currently being renovated & the buyer can choose finishes! The exterior of the building was just recently painted. The central location keeps you within walking distance of shopping,restaurants,breweries & recreational amenities! Rentals & Pets OK! (id:57557)
203 3070 Guildford Way
Coquitlam, British Columbia
https://youtu.be/anuqErkJkB0?si=5jHRoU2CESNkOril? (id:57557)
3703 689 Abbott Street
Vancouver, British Columbia
Luxury 3 bed 3 bath Penthouse. Beautiful & extensive Renovations by award winning Penthouse designer aBecker Design. Enjoy amazing Water & North Shore Mountains. Great opportunity to own entertain & enjoy. Also allows for AIRBNB & Short Term rentals. Top of the line Miele kitchen w/wine fridge & new spa like bathrooms also A/C. Floor to ceiling windows. Almost 700 sgft of patios/decks incl.roof top patio w/built-in wet bar, BBQ & TV. Pool, Bot-tub, Sauna & Gym. Pet & Rental Friendly. Everything the city has to offer right at your doorstep! Concerts & Hockey at Rogers Arena, Sporting events & Exhibitions at BC Place, Casino, Skytrain, Costco, T&T, Intl. Village, Seawall, Parks, the Restaurants and Entertainment in Yaletown Next door! You won´t be disappointed! (id:57557)
605 - 32 Forest Manor Road
Toronto, Ontario
Welcome to The Peak at Emerald City, where sleek modern living meets North York convenience. This bright and spacious split 2-bedroom corner suite features 761 sq. ft. of interior space and a massive 433 sq. ft. terrace with unobstructed park views perfect for outdoor dining, relaxing, or entertaining.The thoughtfully designed layout includes an open-concept kitchen with flat-top stove, built-in oven, and modern appliances, generous space for a dining area or island, and a sunlit living area that opens onto the terrace. Enjoy a soaker tub in the ensuite, a glass-enclosed shower in the second bath, and ensuite laundry for added comfort.Located just steps from Fairview Mall, Don Mills Subway, and with easy access to the 401/404, The Peak offers exceptional building amenities including a gym, indoor pool, yoga studio, kids play zone, concierge, party and dining rooms, and more. Includes 1 parking space and 1 locker. (id:57557)
626 - 170 Sumach Street
Toronto, Ontario
Sun filled, well maintained unit with unobstructed view in downtown Toronto. Walk score 100. Undermount sink with stone countertop, laminate flooring throughout. Facilities include basketball gym, squash court, exercise room, guest suites and party room. Easy access to drug stores, grocery stores, banks, and restaurants. Tenant responsible to pay hydro. (id:57557)
Lph5406 - 50 Charles Street E
Toronto, Ontario
Welcome to the superb Casa III building offering a luxurious Lower Penthouse apartment with parking located in one of downtown Torontos most vibrant neighbourhoods in the Bloor & Yonge area. Stunning views of the City and Lake Ontario beyond with a large wrap around terrace. Generous open plan living room with floor to ceiling windows comprising of dining area and beautiful kitchen with Miele appliances. Principal bedroom with En Suite and Walk In closet.Bedroom 2 and Den with barn door. Family bathroom. High 10ft ceilings with floor to ceiling windows. Minutes to subway, fine shopping and dining. Brand new motorised blinds and curtains throughout are included. Condo amenities include Gym & Yoga room, Roof Top Lounge & BBQ area, Outdoor Pool, PartyRoom, Meeting room and Dining Lounge. One parking space included. (id:57557)
284 Churchill Avenue N
Ottawa, Ontario
Great investment opportunity with Approved Minor Variance for semi-detached redevelopment. Project plans for two semi-detached triplexes are prepared. This property currently offers fantastic potential as a short-term rental (airbnb). Just steps from Westboro Beach and the Ottawa River Parkway, this inviting detached home offers a rare blend of lifestyle and future opportunity. Commute by bike along the scenic river pathways or stroll to Westboro vibrant boutiques, restaurants, and the popular Farmers Market. Located near top-rated schools and Dovercourt Recreation Centre, its an ideal spot for families or investors. Perennial gardens and a stone walkway lead to the welcoming covered porch. Inside, updated double-hung windows flood the main floor with natural light. You'll love the high ceilings and classic trim detailing throughout. The main level features a private living room with French doors, a sunny dining room, bright kitchen, and a spacious family room perfect for entertaining. Upstairs you'll find three comfortable bedrooms and a beautifully renovated 4-piece bath with a soaker tub. The expansive, west-facing backyard is fully fenced and includes a patio and gas BBQ hookup perfect for outdoor gatherings. A separate one-plus car garage adds excellent storage. (id:57557)
4240 Carp Road
Ottawa, Ontario
Spectacular views from this unique home on a picturesque multi-level3-acre lot, ideally located on the ridgejust outside the charming village of Carp. This well-maintained property has been in the same family forgenerations and offers a rare opportunity to enjoy peaceful country living just minutes from town. Thehome features several updates, including an attached two-car garage, a spacious hot tub room, and largefamily and dining areas perfect for gatherings. The main floor includes a convenient laundry room with ahalf bath and access to a lower-level basement area ideal for storage. The second level offers threegenerously sized bedrooms and a full bathroom. Outbuildings include a barn and additional structure,historically used for winter storage. The land is stunning, with open space and breathtaking views. Don'tmiss your chance to own a piece of Carps history and enjoy the space, charm, and potential this propertyoffers. Furnace 2023, new ground filter septic 2020 (id:57557)
507 - 111 Champagne Avenue
Ottawa, Ontario
Discover urban living at its finest in this stylish 2-bedroom, 2-bathroom condo in the sought-after SoHo Champagne, ideally situated in the vibrant heart of Little Italy. Whether you're a first-time homebuyer or a savvy investor, this contemporary unit combines comfort, convenience, and upscale amenities. Step into the bright, open-concept living space, where floor-to-ceiling windows bathe the area in natural light. The sleek, modern kitchen is outfitted with integrated appliances, elegant white quartz countertops, and a large island perfect for entertaining or casual meals. The spacious primary bedroom includes a walk-in closet and a chic 3-piece ensuite featuring a glass-door shower. A second bedroom, full bath, and in-suite laundry add to the functionality of this thoughtfully designed unit. Residents enjoy resort-style amenities, such as concierge service, a fully equipped gym, movie theatre, party lounge, BBQ terrace, outdoor pool, and hot tub. Conveniently located steps from Preston Street, Dows Lake, Carling O-Train Station, and Lansdowne Park, you'll have the best of Ottawa right at your doorstep. Built by Mastercraft Starwood in 2015 (Model: The Cedar), this condo includes heat, water, A/C, and access to all amenities in the condo fees. Pets are permitted. Please Note: Underground parking rental options are available. (id:57557)
120 Ridgewood Drive
Paradise, Newfoundland & Labrador
Imagine pulling into your private driveway & feeling the stress of the day melt away as you take in the extraordinary allure of your home. Functional sophistication and tranquility in a superior location reigns supreme. The attention to detail throughout these spaces reflects a home built with love & care. South-west exposure supports enlightening everyday family meals, socials, cherished memories. Four generously sized bedrooms provide comfort for the entire family. Movie nights become magical experiences. But the story doesn't end there. The lower level unveils even more possibilities with 3 more bedrooms, a large office w/ its own exterior entrance, & a show-stopping in-law apartment - whether for extended family or generating rental income, this is gorgeous flexibility. Outside is the piece de resistance, your private resort-style oasis, where meticulously designed outdoor living spaces rival any luxury vacation destination. The centerpiece in-ground pool invites you to enjoy crystal-clear waters on these warm summer days, while the adjacent hot tub creates the perfect sanctuary for evening relaxation under a canopy of stars. The extensive stonework throughout the property tells a story of masterful craftsmanship. Multiple outdoor rooms perfect for intimate gatherings or large celebrations, landscaped without sacrificing the open, airy feel of the property, significant privacy while maintaining the grandeur of your estate. Low maintenance luxury appealing to buyers who want beautiful spaces without constant upkeep. The detached 800SF garage w/ loft means you'll never run out of space. What makes this property even more exceptional is the extensive investment in recent maintenance & upgrades. The current owners have spared no expense, meticulously enhancing every aspect of the home, thoughtful improvements representing hundreds of thousands of dollars in added value. Ask for the Feature Upgrade Sheet! (id:57557)
#236 3307 116a Av Nw
Edmonton, Alberta
Renovated 3 bedroom 1.5 bath 2 storey townhouse. Exterior building envelope will be completed. Recently renovated with vinyl plank flooring and paint this unit has no carpet, newer appliances and 1 energized parking stall. (id:57557)
828 Palo Verde Garden
London North, Ontario
Welcome to the Northwoods community, situated in the sought-after Hyde Park area just off Dalmagarry Rd. This semi-detached "Whistler" model boasts 1,644 sq ft of living space, featuring 3 bedrooms plus a Den/Office, 2.5 bathrooms, and a single car garage, all designed for open concept living with stylish upscale finishes. The kitchen and bathrooms are adorned with quartz and granite. This is an ideal home for first-time buyers or investors. The community is thoughtfully designed in a prime location, with top-notch schools, parks, shopping, and dining options, all just minutes away from UWO and downtown. Discover everything Northwoods has to offer. Occupancy is anticipated for July 28, 2025. (id:57557)


