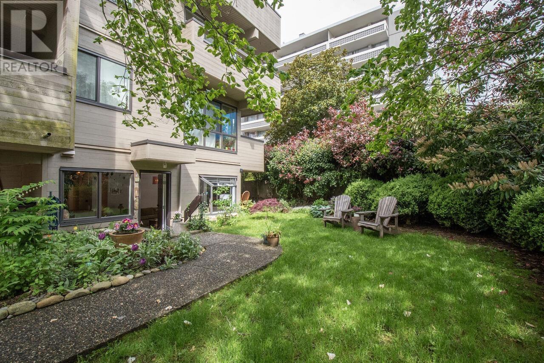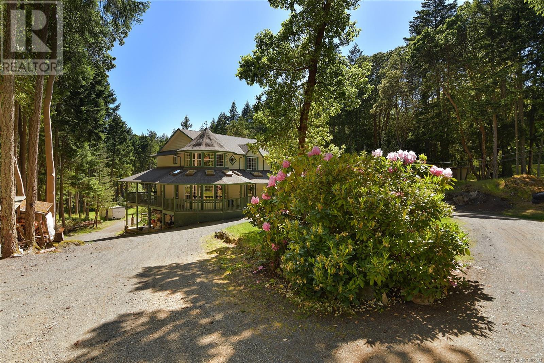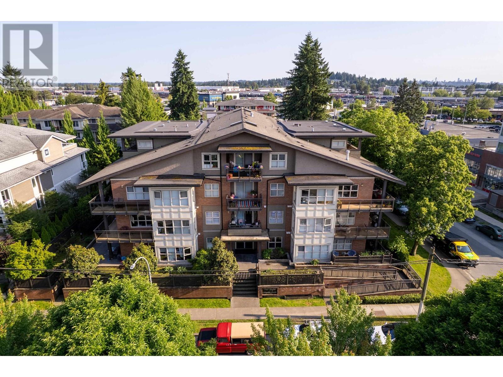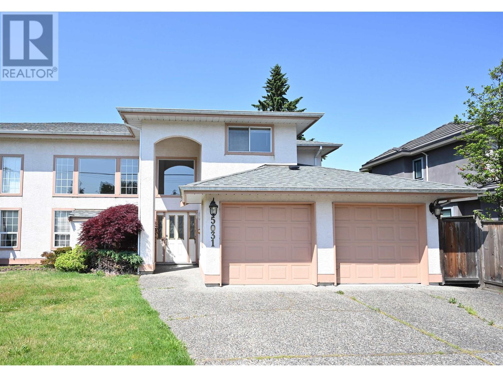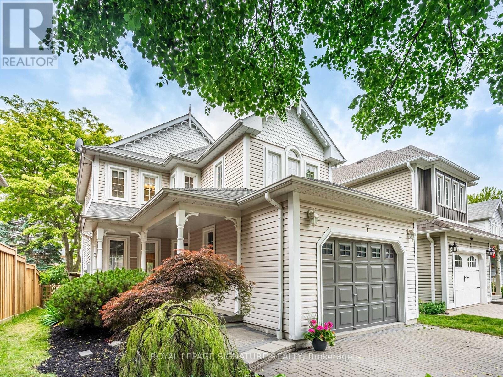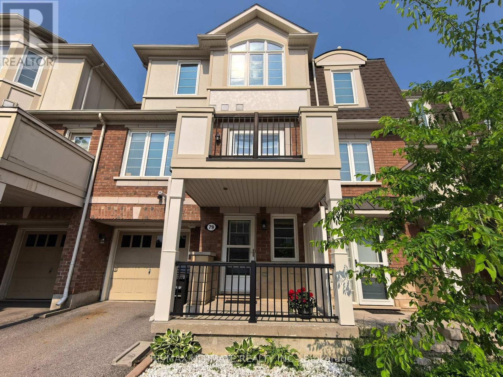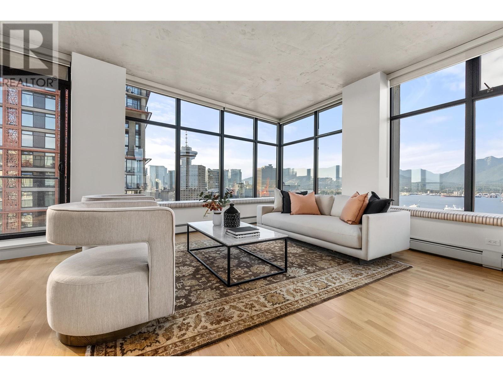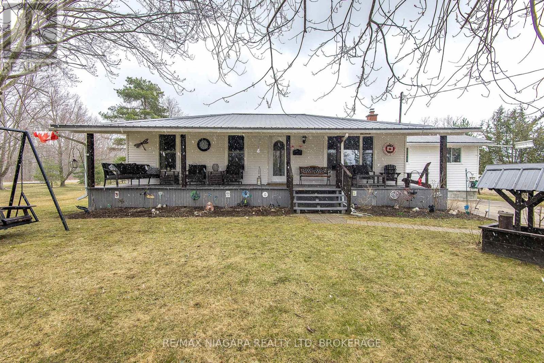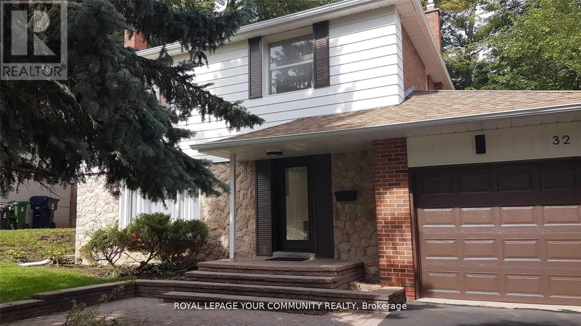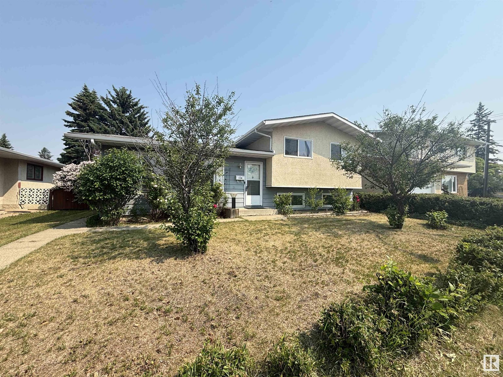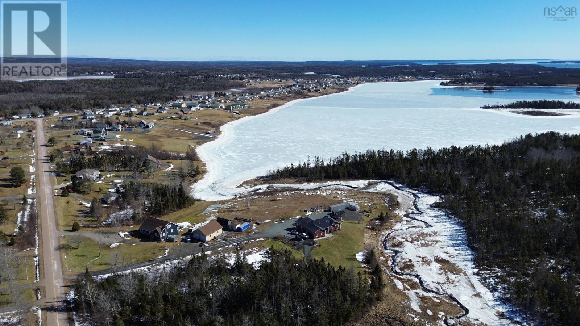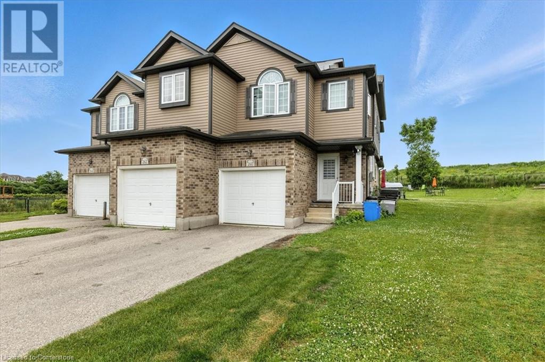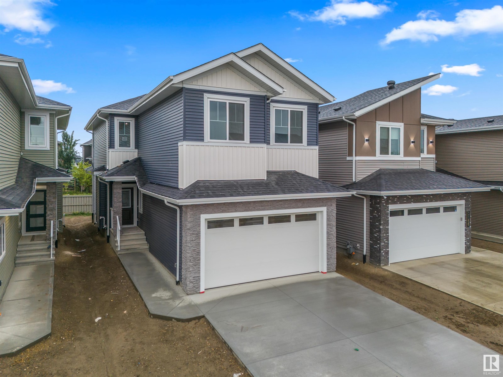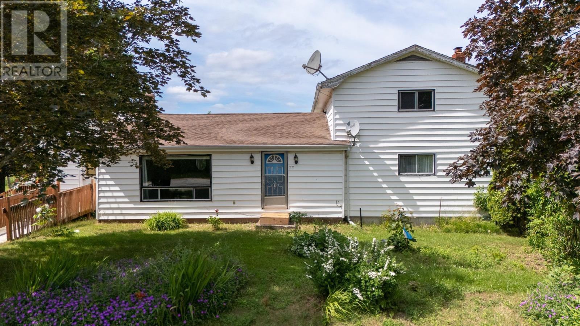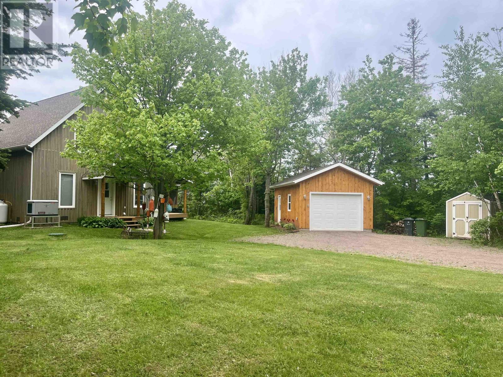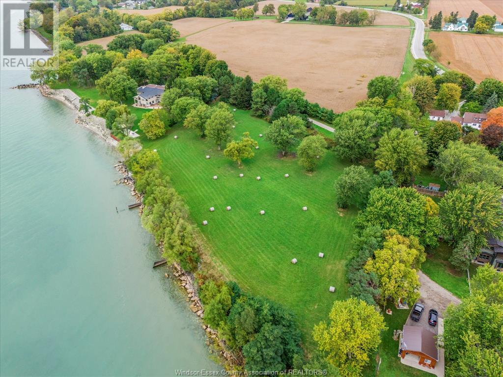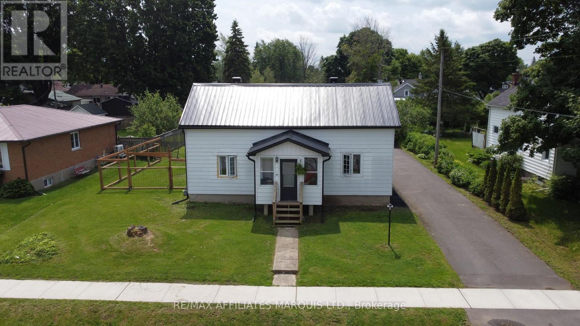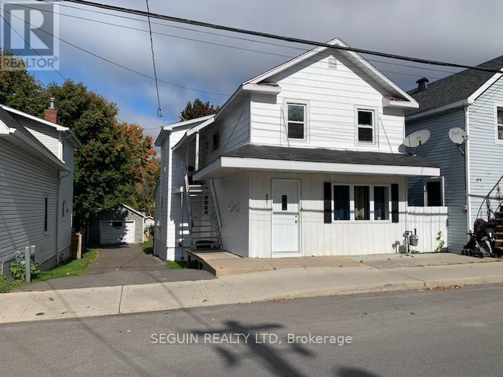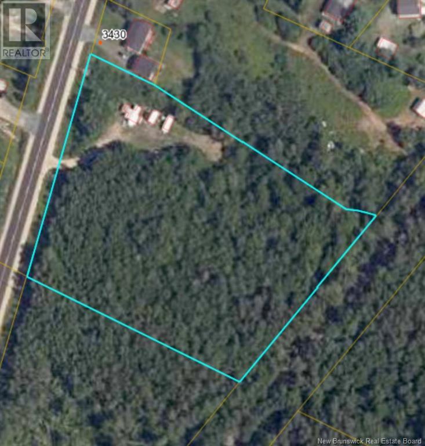117 1363 Clyde Avenue
West Vancouver, British Columbia
This fab ground floor, 2 bedroom 1 bathroom unit with enchanting walkout garden is the perfect starter home! Feels like a townhouse. Perfect for small families wanting to get into the market. Great schools, beaches and parks all in close proximity. In suite laundry ready with shared laundry down stairs. Pets including dogs are allowed with restrictions. Unbeatable location! Walk to Ambleside beach, Park Royal, seawall, shops, services, transit, rec center, WV High, Ridgeview Elementary & Hollyburn Elementary. No need for a car living here. Move in soon, enjoy summer at the beach. Call now to book your private viewing appointment. (id:57557)
184 W 63rd Avenue
Vancouver, British Columbia
An exceptional townhouse that lives like a single-family home. Enjoy privacy with a gated front patio, guest parking out front, and direct access to secure underground 2 PARKING SPOTS. Bright north-south exposure offers views and spring cherry blossoms. A high-ceiling entry opens to spacious living, dining, and kitchen areas, with a functional layout featuring 3 bedrooms+1 den+1 large flex room. The master bedroom has 2 private sundecks -bright with natural light and ideal for sunset drinks. Beautiful garden patio for summer BBQs or your private oasis. Live the 10-MINUTE Prestige Lifestyle - steps to Winona Park, Golf course, Skytrain, and Marine Gateway. Top school Churchill & Sexsmith catchment. YouTube - https://www.youtube.com/watch?v=5OlzR-JtrGU [Open House 13 Jul (Sun)2-4pm] (id:57557)
1163 Aspen Rd
Malahat, British Columbia
Large family home with revenue suite sited on a picturesque 2 acre lot just a short drive to Victoria. This home was custom built by the current owners in 1994 and offers almost 4000 sq ft of finished space (including a 2 bedroom rental suite) plus a large double garage. The level entry main floor features an open country kitchen with a breakfast nook, separate living and family rooms plus a formal dining room. (also a great office/rec room). A curved grand staircase leads upstairs to 4 bedrooms and a spare bathroom, including a massive primary with its own sitting area, walk-in closet and sprawling ensuite. The bottom level features a walk out style 2 bedroom suite, storage room and a workshop. Loads of character with turret style corner feature rooms and a large wrap around deck. This is a true one-of-a-kind home. The land is very usable, has a generous yard and plenty of room to build the shop of your dreams. An amazing value in today’s market. Call now to book your private tour. (id:57557)
2902 567 Clarke Road
Coquitlam, British Columbia
Experience urban living at its finest at 567 Clarke & Como built by renowned developer Marcon. Situated high up on the 29th floor w/breathtaking Sunset views, this immaculate well kept Move-In ready 2 Bed+Den unit with 2 oversized side by side EV ready parking stalls & 1 large locker offers open concert layout with no wasted space featuring Bosch/Fisher & Paykel S/S appliance w/5 burners gas stove, sleek Quartz countertop, Central A/C & Heating & hardwood flooring throughout. 2 separate bedrooms w/spa-inspired ensuites & walk-in closets. The versatile den can serve as an office or a 3rd bedroom. Over $25k spent in Custom Cabinetry w/ample storage space. World class amenities include Concierge, Fitness Center, Indoor & Outdoor Basketball Court, Yoga room, Music room, Karaoke Room, Social Lounge, Rooftop Lounge & Guest Suites. Steps to Burquitlam Skytrain station, restaurants, grocery & shopping. (id:57557)
103 1988 Suffolk Avenue
Port Coquitlam, British Columbia
Welcome to Magnolia Gardens! Bright and spacious 2-bedroom + den corner unit with updated Zebra blinds, stainless steel appliances, upgraded washer/dryer, and a cozy fireplace. Enjoy a 320 sq. ft. wrap-around covered deck-great for relaxing or entertaining. Features 9' ceilings, laminate floors, and a stylish Maple kitchen with lots of natural light. Located in desirable Glenwood, close to schools, shopping, Coquitlam Centre, trails, transit, and the West Coast Express. Includes 1 parking and storage locker. (id:57557)
5031 Blundell Road
Richmond, British Columbia
Rarely available 2,632 sq.ft. half-duplex on a generous 48' x 100' lot, tucked away on the quiet side of Blundell Road. 5 bedrooms and 3 full bathrooms, 1 bed and full bath on the main -ideal for a growing family. Enjoy soaring ceilings in the living, dining, and family rooms, plus a spacious gourmet kitchen. Features include 2 gas fireplaces, radiant heat on the main level, and a double side-by-side garage. School catchments: McKay Elementary and Burnett Secondary, with French Immersion options at Diefenbaker Elementary and McMath Secondary. (id:57557)
7 Knox Crescent
Whitby, Ontario
Welcome to this well-maintained Tribute Home in the heart of Brooklin, offering exceptional value for first time buyers, couples looking to start a family or downsizers not yet ready for condo living. This charming home is nestled on the picturesque, tree-lined Knox Cres just a short stroll to downtown Brooklin with its shops, top-rated schools, scenic parks, Library/Rec Centre, and quick access to the highway. From the landscaped front yard and inviting covered porch to the bright, open-concept main level, this home is designed for comfortable family living. Hardwood floors flow throughout the spacious living and dining areas, enhanced by crown moulding and a warm gas fireplace - perfect for relaxing or entertaining. The kitchen offers stainless steel appliances, a classic tile backsplash, a breakfast bar, and a generous eat-in area with a large pantry. Walk out through the garden doors to your own private backyard retreat - fully landscaped and ready for summer enjoyment! The fully finished basement expands your living space with large, above-grade windows, a spacious and flexible rec room, convenient 2-piece bath, dedicated laundry area, and tons of storage plus plenty of room to add a guest bedroom or home office. Upstairs, you'll find two well-sized bedrooms, including a spacious primary suite with a walk-in closet (complete with organizers) plus an additional double closet. The spa-inspired ensuite features a makeup vanity, relaxing corner Jacuzzi tub, and a separate shower. The 2nd bedroom features a vaulted ceiling, a roomy closet, and lovely views of the front garden. Originally designed as a 3-bedroom home, it can be converted back if desired. Recent upgrades include: Air Conditioner (2025), Main Floor Side and Rear Windows (2025) ** This is a linked property.** (id:57557)
601 570 Emerson Street
Coquitlam, British Columbia
Welcome to Uptown 2 by BOSA in vibrant Burquitlam! This bright 1 bed + den unit offers stunning city & mountain views from a large balcony. Enjoy a modern kitchen with quartz counters, gas stove, and integrated appliances. Functional layout with spacious bedroom, versatile den, and upgraded flooring. Includes a parking stall and storage locker. Steps to SkyTrain, Safeway, YMCA, SFU, parks, and shops. Amenities: gym, yoga studio, sauna, steam room, lounge, BBQ terrace. Prime urban living! (id:57557)
4 - 21 Benlamond Avenue
Toronto, Ontario
Nestled within one of the quietest enclaves in the Beach neighbourhood, 21 Benlamond is highly regarded for being a very well managed, clean, quiet and friendly Co-Ownership with a mature ownership group. The grounds are impeccably kept throughout the year, but especially in the warmer months when the gardens are full of flora & fauna. This long standing boutique Co-ownership building has always served its resident's well, whether as a primary residence or simply a Toronto Pied-a-terre, as the monthly maintenance fee of $1364.37 covers all of your monthly expenses (incl Property Taxes!) save for your personal hydro use. Spacious & light filled by large windows throughout, this main floor suite (only 8 stair steps from the lobby) boasts a lovely central WETT Certified wood burning fireplace and newly refinished parquet hardwood floors. At approx 925 sq ft, this 2-bdrm condo or rental living alternative is very cost efficient for this terrific Beach location, compared to a same size condo. Within an easy stroll to the shops & restos of vibrant Kingston Rd Village, with quick access to the TTC and GO Train Station nearby which quickly takes you to the Downtown core. This suite includes easy ingress/egress to the exclusive use of your personal one car garage parking spot (with garage door opener) and a locker, as well as in-building private laundry room facilities. Co-ownership buildings such as 21 Benlamond are usually located in quieter prime locations where a condo would be double the price. Financing isn't an issue with 20% - 30% down payment required. Rather than rent, why not explore your options here, or use this opportunity to down size from that big expensive house and tuck your savings away & enjoy your retirement years without the worry of a house to maintain. Pets are allowed, and the residents are as nice & friendly as you could want. For more info go to: https://urbaneer.com/blog/difference_between_condominium_versus_coownership (id:57557)
79 Mendelssohn Street
Toronto, Ontario
Welcome To This Beautifully Appointed 1463 Sq Ft (MPAC), 2008 Mattamy Built Freehold Town Home, Nestled In The Popular & Sought After Clairlea-Birchmount Area. Plenty of Natural Light Abounds From Panoramic Windows In The Living & Dining Area, Walkout To A Spacious Balcony Patio, Direct Access To Garage, Roof 2023, Minutes To Warden Subway, Warden Hilltop Community Centre, Eglinton Square Mall & Easy Commute To DVP & 401. (id:57557)
Ph1 108 W Cordova Street
Vancouver, British Columbia
Introducing PENTHOUSE ONE-a stunning residence offering panoramic water and mountain views from every living space. The nearly 1700 sqft interior features an open-concept layout on the main, highlighted by soaring 9'2" ceilings, beautiful wood flooring, cozy window seating, and a sizable guest bedroom with en-suite. Ascend to the upper level where you'll find space for a lounge / office, a generous storage room, and an impressive Primary Bedroom with en-suite. The private walk-out patio, over 1,500 sqft, is a remarkable highlight, equipped with irrigation and natural gas-ideal for hosting up to 200 of your closest friends! This exceptional penthouse offers world-class living in a landmark building. Centrally located, with amenities incl concierge, hot tub, clubhouse & gym. Try your offer! (id:57557)
24-26 York Street
St. Catharines, Ontario
TWO homes for one! Live in the one, rent the other. Welcome to 24-26 York Street, an opportunity to own two fully self-contained homes in the heart of downtown St. Catharines. Perfect for investors or buyers seeking a mortgage helper, this property features two separate units. Each with 2 bedrooms, 1.5 bathrooms, a full basement, and a private, fenced backyard. 26 York was professionally renovated in 2016 upgrades and has been recently refreshed move-in ready with nothing left to do. Updates include a new central air system and furnace, a redesigned kitchen with newer appliances, and new main floor flooring. The kitchen was opened up for better flow, and the upstairs bathroom was fully rebuilt with a new tub, toilet, and vanity. Plumbing was replaced throughout new insulation was installed in the walls and attic. Additional features include new roof shingles and a backyard storage shed. 24 York offers a low-maintenance, fully fenced yard featuring an enclosed patio and a catio, easily removed if desired. Its perfect for tenants or owners looking for outdoor space with minimal upkeep.Located just steps to Montebello Park, the Meridian Centre, the Performing Arts Centre, shops, restaurants, and public transit, this property delivers exceptional walkability and urban convenience in one of St. Catharines most vibrant neighbourhoods. (id:57557)
1791 Beamer Road
West Lincoln, Ontario
This picturesque country property offers just over an acre of private, quiet land thats beautifully manicured and well-maintained. The home, featuring 1600 sq. ft. of living space, offers the perfect balance of comfort and functionality, making it an ideal choice for those seeking a peaceful rural lifestyle. This bungalow features a bright and airy layout with two large bedrooms upstairs, along with an additional two bedrooms in the fully finished basement, providing ample space for family or guests. The updated kitchen is a standout feature, offering modern finishes and an expansive islandperfect for meal prep and entertaining. With tons of storage space in both the kitchen and dining room, youll have room for everything you need, from pantry items to dinnerware. A cozy front porch with an overhang invites you to sit and enjoy the serene surroundings, while the sunroom at the back of the home provides the ideal spot to relax and enjoy the views of your private land. The property includes two well-appointed three-piece washrooms, one on each level, ensuring convenience for both family members and guests. For those who need extra space for work or storage, the property features a massive 32x50 ft. detached shop (1600 sq. ft.) with hydro and its own separate driveway. This versatile space is perfect for any number of hobbies or work projects, offering plenty of room for equipment, tools, or a home business. Additional Features include a metal roof for durability and long-term protection. Whether you're looking for a serene country retreat, a place to entertain, or a home with ample storage and workspace, this property has it all. Don't miss the opportunity to own this charming country property that offers both tranquility and convenience. (id:57557)
32 Shouldice Court
Toronto, Ontario
A Bright & Renovated Home Located On A Child Safe Cul-De-Sac; Ready For Move-In W/A Functional And Practical Layout; Gorgeous Backyard W/Large Private Open Space And Matured Trees In The Back;Sun-Filled Liv Rm W/Bay Window, L-Shaped Dining Rm, Eat-In Kit W/ Pot Lights/Quartz Countertop,stainless steels appliances. Mud Rm To Back Door Front Door/Sliding Dr. Fin Basement: Raised Fl,Pot Lites, A Bedroom, 4 Pc Bath (id:57557)
1006 - 33 Charles Street E
Toronto, Ontario
Excellent Location-Yonge/Bloor, Bright & Spacious Large Balcony, Granite Countertop, Floor to Ceiling Windows, Hardwood Flr T/O, Steps to Yonge & Bloor Subway Lines. Walk to U Of T & Yorkville, Close to All Amenities, 24 Hrs Security, Recreational Facilities. Tenant Pays Utilities. (id:57557)
11108 40 Av Nw
Edmonton, Alberta
This charming 3-level split is nestled in the highly sought-after community of Royal Gardens, just steps from Harry Ainlay High School and within walking distance to Southgate LRT station. Featuring a smart and functional layout with 3 bedrooms and 1.5 baths, this home offers a bright and cozy kitchen, a comfortable living area, and a lower-level recreation room complete with a certified wood-burning fireplace and laundry. The spacious backyard is ideal for hosting family and friends. A perfect starter home for a growing family—don’t miss this opportunity! (id:57557)
89 Meadowlands Boulevard
Hamilton, Ontario
Big Families, blended households or multigenerational buyers, this ones for you. Welcome to 89 Meadowlands blvd, a true brick-built beauty in one of Ancaster's most desirable neighborhoods. With over 4,100 Sqft above ground (plus a finished basement), this 7 bedroom, 5-bathroom home offers an impressive amount of space, thoughtful layout and timeless quality. The multi-level floor plan makes daily life easy, whether its gathering in the main floor living space, spreading out into private bedrooms, or using the finished basement for extended family or teens. Main floor laundry, generously sized bedroom, and an attached 2 car garage with 9 total parking spots make it family-friendly and functional. Lovingly maintained with updated including a steel roof (2017), windows (2016) and newer furnace, this home has great bones and long-term peace of mind. Set on a mature street in the heart of meadowlands, you're just minutes from top schools, shopping, parks, and highway access. Room for everyone, right where you want to be. (id:57557)
252 Maines Road
Tweed, Ontario
If you're looking for a farm or hobby farm, this unique custom built 3 bedroom home with 2240sq ft of living space, a large barn and 20 acres could be the one! The homes main level boasts a living/dining room with vaulted ceiling for lots of natural light, gorgeous hardwood floors, and a cozy pellet stove. Kitchen with plenty of cabinetry, appliances, center island, and walkout to deck for entertaining. Spacious main floor bedroom and a 2-piece bathroom. Second floor features a primary bedroom with walkout to deck overlooking the acreage, a guest bedroom, and an updated 4-piece bathroom. The lower level has its own entrance from the garage with a lovely rec room with a stone fireplace, extra space for a 4th bedroom, office or a workshop. Some updates include heat pump, sauna, some new flooring, range hood etc. Outside you'll find a large barn with hydro, water by barn, paddocks, some outbuildings, 3 pasture fields that are fenced for your animals, a creek and trails throughout the property. Whether relaxing on your deck, enjoying a sauna or riding the trails, this private and peaceful property has it all and could be your next farm! (id:57557)
Lot 4 Harbourview Crescent
Louisdale, Nova Scotia
This 20,000 sq. ft treed lot, located on a quiet dead-end street in Louisdale, offers the perfect spot to build your dream home. With power already available on the road and municipal services in place, its an easy and convenient property to develop. The lot is level, providing a solid foundation for construction, and the peaceful, friendly community ensures a tranquil living experience, free from traffic. Just 10 minutes from Port Hawkesbury and 5 minutes from the Strait Richmond Hospital, you'll have all the amenities you need, including schools, hockey rinks, and more, nearby. There is also the potential to purchase the neighbouring lot, creating a double lot for even more space. Dont miss out on this opportunity to enjoy both privacy and convenience! (id:57557)
260 Countrystone Crescent
Kitchener, Ontario
Priced to sell with tons of potential! Entry level end unit town home located on one of the largest pie shaped lots on the street, excellent candidate for additional dwelling unit project spanning 152’ depth and over 60’ width along the back. Priced to sell, take this opportunity to customize the finishes to your liking in this traditional unit offering 3 bedrooms and 2.5 bathrooms. Sunken foyer leads to the open concept eat in kitchen, dinette and family room. Fantastic location with walking distance to the Boardwalk shopping centre, less than a 7 minute drive to University of Waterloo, and quick access to highway 7 and 8. Excellent opportunity! (id:57557)
109 3rd Avenue W
Melville, Saskatchewan
Looking to bring your business vision to life in the heart of Melville? 109 3rd Ave W might just be the opportunity you’ve been waiting for. This commercially zoned property sits in a high-visibility, high-traffic downtown location—ideal for entrepreneurs ready to plant roots or expand operations. Previously home to a restaurant, the space still features its classic booth seating and functional layout, making it a great fit for food service or hospitality ventures. The kitchen is already outfitted with key infrastructure, including a walk-in cooler, commercial-grade vent hood, and plenty of prep space to get things cooking with minimal setup. Beyond the kitchen, you'll find designated office space for admin tasks and generous storage areas for inventory, supplies, or equipment. Upstairs, two suites offer additional potential—yes, they need some TLC, but they could be transformed into rental units, staff accommodations, or owner-occupied living quarters with the right vision. This downtown location means you’re surrounded by other businesses, local amenities, and steady foot traffic—an ideal setting for those looking to serve the community and grow their presence. Whether you’re a business owner with big ideas or an investor with an eye for potential, this property offers a starting point. (id:57557)
208 Stanhope Avenue
Sturgis, Saskatchewan
Welcome to 208 Stanhope in Sturgis SK! This well cared for family home is move in ready with a quick possession possible. Driving into this yard you will be welcomed to a large driveway and yard with ample parking options for any type of vehicle. The double car attached garage features direct entry to the home and back yard. Entering the home from the garage brings you to a porch area. A few steps up will take you to the main floor boasting 1388 square feet of living space. The large SW facing updated kitchen has an excellent amount of counter and cupboard space. Enjoy meals in the dining room area with clear views of the extra large SW facing living room. The living room features wood fireplace. Down the hallway you will find 4 bedrooms with good size and closet space. The main floor living area is completed with a 4-piece bathroom. Updates to the main floor include kitchen, bedroom flooring, paint, and Kitchen/Dinign Room windows. The basement features an excellent sized rec room area with new carpet in 2020 and a 2-piece bathroom. The utility areas include HE furnace with Central Air, 100 Amp Electrical Panel, and electric water heater. Moving outdoors, the grounds are currently lawn and mature trees. There is lots of space for a garden or to update to your life's needs. Sturgis School (K-12) is a close walking distance. Sturgis is surrounded by beautiful lakes and all services are located within in the Town of Sturgis and/or Preeceville (5 minutes). Power - $200/month Equalized Gas - $85/Month Equalized - Water and Garbage - $75 Per Month. This property is not for rent or rent to own. (id:57557)
3535 Erlanger Link Li Nw
Edmonton, Alberta
Welcome to The Rundle, a BRAND NEW single family home located in the sought-after Edgemont community ready for IMMEDIATE Possession. Situated near Wedgewood Ravine with walking trails, close to commercial businesses and walking distance to a future K-9 Public school. Edgemont is located with quick access to Anthony Henday and Whitemud Drive. Thoughtfully designed for modern living, this 3-bedroom, 2.5-bath home features a spacious bonus room and a double attached garage. The gourmet kitchen offers BUILT IN APPLIANCES, full height cabinets and high end finishes throughout. Enjoy cozy evenings by the ELECTRIC FIREPLACE and elegant touches like SPINDLE RAILING. Upstairs, you’ll find convenient access to the laundry room and the primary suite that includes a dual vanity and fully tiled glass walk-in shower. For a Limited time this home comes with FREE REAR DECK AND FULL LANDSCAPING! (Disclaimer: photos in listing are of actual home). (id:57557)
3164 Magpie Wy Nw Nw
Edmonton, Alberta
This beautiful Brand New home in STARLING This custom-built 2 Storey home features PLATINUM FINISHES & 5 BEDROOMS and 4 FULL WASHROOMS. side entrance to basement for future legal suite , Huge OPEN TO BELOW living room, FIREPLACE FEATURE WALL and a DINING NOOK. Custom-designed Kitchen with BUILT-IN APPLIANCES. Upstairs you'll find a HUGE BONUS ROOM across the living room which opens up the entire space. The MASTER BEDROOM showcases a lavish ensuite comprising a stand-up shower, soaker tub and a huge walk-in closet. One other room comes with attach full bath and 2 good size bedrooms comes with a common bath , Don't miss this house . (id:57557)
#92 219 Charlotte Wy
Sherwood Park, Alberta
This beautiful half duplex is located in LAKELAND RIDGE community in Sherwood Park. Entering this unit, you come to an OPEN-CONCEPT layout featuring a large living room with fireplace, a dining area and kitchen featuring STAINLESS STEEL appliance, a PANTRY and a BREAKFAST ISLAND. The upper level has a master bedroom with ENSUITE BATHROOM and WALK-IN CLOSET, 2 additional spacious bedrooms, a full bathroom and UPPER-LEVEL LAUNDRY. Enjoy the convenience of a single ATTACHED GARAGE and the summers on the deck in the backyard. This home is located close to all amenities including shopping, restaurants, schools, public transportation and parks. (id:57557)
15 Savard Road
Wahnapitae, Ontario
Beautiful Bungalow in Wahnapitae, located in a very quiet setting backing undeveloped land on a short dead end street. This well kept home offers a relaxing feeling, complemented with pine interior & slate tile flooring, large eat in kitchen with access to new front deck over looking the well treed front yard. Hosting 1 bedroom on the main level & 1 bedroom on the lower level, 2 washrooms with the main level bath hosting a spa esque air tub. Major improvements have been carefully constructed to make this home efficient living. Basement completely refinished. 200 a.m.p electrical, roof re-shingled, high efficient natural gas furnace, sump pump installed, hydro run out to the 20 Ft x 21 Ft Quonset Garage, rear lot regraded, This is a opportunity to live in a peaceful environment on city sewar / water. Start living the good life just minutes from the city of Sudbury. Owner motivated for quick sale. (id:57557)
23 Reid Road
Steam Mill, Nova Scotia
Welcome to 23 Reid Road, a sprawling 1.19 acre property located in the beautiful countryside of Steam Mill! This large family home features 5 bedrooms, an eat-in kitchen with patio doors leading directly onto the large back deck, which is an ideal location for barbecuing and entertaining. A separate formal dining area as well as a large living room provide plenty of space on the main level, and the lower level features a massive rec room with separate entrance that could be converted into extra living space if required. Economically heated and cooled with an oil/wood combination hot water furnace, electric baseboard and two mini split heat pumps, the only thing needed to make this home your own is some updating to the interior. With a park-like back yard that is bordered by a small brook and surrounded by mature trees, the property includes a large two story barn with metal roof as well as a single detached garage that has its own separate 200 amp electrical service, perfect for the do-it-yourselfer who needs a proper workshop. Conveniently located only 5 minutes from downtown Kentville and in close proximity to several farm markets as well as Eagle Crest Golf Course, this property offers the best of both worlds - so don't delay, book your showing today! (id:57557)
346 Viscount Drive
Red Deer, Alberta
Nestled in the highly sought-after VANIER WOODS and directly adjacent to a children's playground, this stunning custom-built two-story home boasts incredible curb appeal! Showcasing a modern kitchen adorned with pristine white quartz countertops and stylish under-cabinet lighting, this home is a true gem. The main floor features soaring 9-foot ceilings, expansive triple-glazed windows, an HRV system, and a high-efficiency furnace.As you enter, you're welcomed by a spacious tiled foyer that flows into an inviting open-concept layout. The dining area, kitchen, and living room all provide delightful views of the playground, bathed in west-facing sunlight, and the yard is fully fenced for the safety of your children and pets. Step outside onto the 10x12 deck, complete with a natural gas hookup for your BBQ, perfect for entertaining!The living room is enhanced by a stunning fireplace set against an eye-catching feature wall, which can also be appreciated from the kitchen and dining spaces. Above the generous eat-in kitchen island, a beautifully upgraded trayed ceiling with recessed lighting and coordinating laminate inserts complements the fireplace.On the upper level, you'll discover a spacious bonus room, a convenient laundry room, three well-appointed bedrooms, and a four-piece bathroom. The master suite is impressively large, featuring a walk-in closet and a luxurious spa-like four-piece ensuite.The fully developed basement adds even more value with a fourth bedroom, a sizable family room complete with a wet bar, and another four-piece bathroom. With features such as a heated garage and Central A/C, this home is truly a must-see! (id:57557)
3 Father David Bauer Drive Unit# 202
Waterloo, Ontario
Welcome to Suite 202 at 3 Father David Bauer Drive, a stunning condominium located in the heart of Uptown Waterloo. This highly sought-after Waterpark Place residence offers a luxurious and spacious living experience with premium amenities and an unbeatable location. Step inside this beautifully designed 2-bedroom, 2-bathroom unit and be greeted by an open-concept layout with large windows, filling the space with natural light. The modern kitchen boasts high-end appliances, and ample cabinetry, making it a dream for home chefs. The spacious living and dining areas flow seamlessly to a private balcony, perfect for relaxing or entertaining while enjoying the vibrant views of Uptown Waterloo. The bedroom on the main floor is equally impressive, offering flexibility for guests, a home office, or additional living space. A half bathroom and in-suite laundry add to the unit's convenience and functionality. The primary suite on the second floor is a true retreat, featuring a walk-in closet and an ensuite bathroom. The prime location is just steps from restaurants, shopping, parks, trails, and the ION LRT, providing seamless access to the University of Waterloo, Wilfrid Laurier University, Perimeter Institute, and more. With its elegant design, prime location, and top-tier amenities, this condo is perfect for professionals, downsizers, or anyone looking to experience the best of Uptown Waterloo living. (id:57557)
3419 Claremont Street
Halifax, Nova Scotia
Welcome to 3419 Claremont Street! This delightful 3-bedroom, 2-bathroom home is nestled on a quiet, tree-lined street in Halifaxs established West End. This move-in ready home offers peace of mind with key infrastructure upgrades, including plumbing (including new toilets and the whole home has new/updated piping - 2018), windows (2019), front and back door (2020), heating conversion from oil to propane (2018) and upgraded electrical panel to 200amp (2018). Inside, the bright and welcoming main floor features two comfortable bedrooms and a full bath. The main floor also includes an updated kitchen (2019) with ample storage and there is even more storage in the back mud room (2018). Upstairs, youll find an additional bedroom with a new egress window - perfect as a private retreat, home office, or creative space. In the lower level, there is a space that could be used as an office or a den, a room that could be used as a bedroom if the future homeowner installed an egress window, a full bathroom including shower and a separate tub, and a large storage room where youll also find your laundry. Step outside into your own urban oasis. The fully fenced backyard features low-maintenance turf, mature trees, and plenty of space for kids, pets, or summer gatherings. A spacious outbuilding (2018) with its own heat pump provides endless possibilities - whether as a studio, workshop, or cozy guest space. Blending modern updates with timeless charm in one of Halifaxs most desirable neighbourhoods, 3419 Claremont is more than a house; its a place to call home. (id:57557)
Lot 26 Kenneths Road
Souris West, Prince Edward Island
Looking to build close to the water? Look no further than this water view lot in Souris West. Located off of Kenneths Road in a quiet subdivision, this 0.59-acre parcel is in an excellent position to build a home or cottage with a view of the Souris River. Lot 26 is surveyed and comes with restrictive covenants to protect your investment. Just moments away you will find the town of Souris with all its amenities and Souris Beach. Within 20 minutes drive you can experience some of the best beaches and scenery PEI has to offer. (id:57557)
12 Cahill Lane
Tignish, Prince Edward Island
Are you searching for peace and tranquility? Look no further than this beautifully crafted 1.5 storey home, nestled on approximately 1.6 acres in the picturesque community of Central Kildare. Set against the stunning backdrop of the Atlantic Ocean, this property offers the perfect blend of privacy, serenity, and coastal charm. Inside, the home features 2 spacious bedrooms and 2 full bathrooms. The main floor welcomes you with an open concept living room with propane fireplace, dining, and kitchen area bathed in natural light from large windows that frame the breathtaking ocean views. A main floor bedroom, 3 piece bathroom, and convenient laundry area provide functional ease. Step through one of two patio doors, one leading to a large deck overlooking the ocean, the other to a cozy three season sunroom perfect for morning coffee or evening relaxation. Upstairs, you will find a peaceful sitting area, the primary bedroom, and a luxurious 4 piece bathroom. Throughout the home, custom blinds offer both style and privacy, and a backup whole home generator ensures comfort and security in any weather. The 1 car detached garage has a 50 Amp electric panel and a 30 amp RV hook up plug on the outside. Whether you are looking for a year-round residence or a seasonal escape, this oceanfront gem delivers the lifestyle you've been dreaming of. (id:57557)
1938 Highway 1
Church Point, Nova Scotia
Welcome to 1938 Highway 1 Church Point, NS. This recently updated 3 bedroom, 2 bathroom home sits walking distance to University St. Anne and its amenities. On the main floor you will find a new laundry area (with a brand new washer & dryer), as well as the completely remolded kitchen (with brand new appliances), a spacious dining & living room: with stunning woodworking & hardwood floors throughout, a primary suite with a new (Full) ensuite bathroom & a large wrap around sunroom where you can enjoy views of St. Mary's Bay. On the second story are two bedrooms and a newly redone second (full) bathroom. With new wiring throughout (a new 200 AMP panel & generator panel), new heat pumps, new siding and more: this home is move in ready and can accommodate a quick closing! Don't wait, this could be your new forever home. (id:57557)
V/l Martin Lane
Harrow, Ontario
Incredible once in a lifetime opportunity to own a spectacular 5 acre waterfront property on Erie. Nearly 500 ft of well protected shoreline! Breathtaking views, mature trees, shelter belt, wall drained and gentle banked slope to armour stone shoreline protection. Just off County Rd. 50 in the heart of wine country on it's own quiet private laneway. Minutes to Colchester Marina, beaches, parks, rural markets and only 30 minutes to Windsor, Ontario. Contact L/S for details. (id:57557)
3188 Lakeshore Road
Burlington, Ontario
Welcome to your private oasis with natural light and sweeping views of Lake Ontario! This property offers a 160 ft deep lot and 105 ft of waterfront, creating a luxurious carefree resort lifestyle. Organic contemporary finishes blend seamlessly with nature, providing a serene environment. This custom-built home boasts approximately 4200 sq ft of elegance throughout, featuring a chef-inspired gourmet kitchen with top-of-the-line appliances and a huge custom quartz island. The dining room overlooks the water, perfect for watching boats sail by. Gather by the fire in the living room or gaze at the swans in the water. The main floor primary bedroom offers lake views, an ensuite, and a walk-in closet. The second level has two private bedrooms with picture windows, closet organizers, and a separate five-piece washroom. The lower-level family room is ideal for movie nights or playing pool, plus a gym, guest bedroom, and three-piece washroom. Outdoor lovers will be enchanted by the stunning infinity-edge pool blending with the lake and a hot tub for cool evenings. Beautiful landscaping enhances the natural beauty of the area, with multiple outdoor spaces perfect for entertaining or relaxing in tranquility. The large garage accommodates a car lift, with parking for 8 cars. Located just a short stroll to downtown Burlington with shops, restaurants, theatre, and parks. Don't miss this exceptional opportunity to make this your next home! (id:57557)
16517 Black River Road
South Stormont, Ontario
This 0.78-acre triangular-shaped lot is located near Harrisons Corners and offers potential for someone looking to build a rustic cabin or future home on a treed lot. The property includes an abandoned house, which may be suitable for conversion into a cabin; however, the Seller makes no representation regarding its habitability. There is a drilled well and a septic system on the property, but their condition and functionality are unknown. The lot abuts an old railway line that is no longer in use. Power has been disconnected from the property. Traditional financing may be an option. Buyer to inquire with their lender. Property is being sold "As is, Where is". (id:57557)
58 Elm Street
South Stormont, Ontario
Charming 1.5 sty in a great Neighbourhood in need of a handyman...This 3 bedroom 2 bath home sits on a spacious lot in a sought after neighbourhood. It features a stylish kitchen dining/sitting room , livingroom with electric fireplace , main floor priority bedroom and a 2 pc bath. The second floor has 2 bedrooms (one needs paint and finishing) and a renovated 3 pc bath including a wonderful soaker tub. There is a detached extra large garage, 20' X 44' The basement has a rough-in for a 3rd bath which includes the fixtures to complete it, potential for 2 additional bedrooms and large recroom/media room.With some finishing touches and a handymans work, this home has amazing potential to truly shine . A great opportunity to add your personal touch and build equity. This home was " Seaway Home" that was moved to ths location. (id:57557)
407-407b Regent 294 William Street
Hawkesbury, Ontario
ATTENTION INVESTORS! 2 PROPERTIES FOR SALE: 407-407B REGENT ST. AND 294 WILLIAM ST. HAWKESBURY. Regent: Apt 407 (main floor): 2 bedrooms, open concept living room comb. w/dining area, patio door leading to deck & backyard, force air natural gas heating, modern kitchen cupboards, det. garage (15' x 25'6), presently rented on a monthly basis at $ 1,050/month, heat & hydro included; Apt 407B (2nd floor) 1 bedroom, kitchen comb. w/dining area, electric baseboard heating, presently rented on a monthly basis at $ 809/month, many updates done. 294 William: Single family home consisting of 3 bedrooms, 1,224 sq.ft. of living space, lot size 31'13 x 134'07, many renovations done, fenced-in backyard, presently rented on a monthly basis at $ 1,355/month, heat included & hydro extra. Your choice to live in one & benefit the revenue! (id:57557)
2838 Blackwater Road
Quesnel, British Columbia
Welcome to clean, simple, affordable living in the country! Just a quick 15 minutes drive towards the famous and historic Blackwater River, you will find this immaculate 3 bed 1 bath rancher on 1 full acre. Updated windows, flooring, bathroom, hot water tank, hi efficiency natural gas furnace and more! Perfect for the starter family or retiree that loves the outdoors! Endless activities surround the Bouchie Lake/Blackwater community, such as hunting, fishing, hiking, kayaking, golf and endless trails to explore. Be sure to check this one out today in person, or via the online 3D tour! (id:57557)
9789 255 Road
Fort St. John, British Columbia
Welcome to your dream home in Baldonnel on 3.79 acres! This stunning 4 bedroom, 3 bath retreat offers a bright main living space with vaulted ceilings creating a spacious and inviting atmosphere. The living room comes with a gas fireplace, big windows in the dining area and the kitchen has a full size standup refrigerator AND freezer. The large primary bedroom features a 4pc bath ensuite, large walk-in closet and a private balcony. 2nd bedroom is a nice size as well! Downstairs, you will find a large family room and 2 more large bedrooms! Step outside to the large back deck and take in the breathtaking views of the countryside. This property also includes a detached garage, mature landscaping, established gardens, fencing, and even a chicken coop, making it a true oasis. (id:57557)
209, 4815 50 Avenue
Red Deer, Alberta
This professionally finished second floor office, located in the heart of Downtown, offers 2,366 SF of space with a reception area, four offices, a lunch room with kitchenette, a boardroom, a storage room, and two washrooms. The space features a large skylight and windows that bring in plenty of natural light. There is no parking available on site, however, there is ample street parking available around the building and public parking lots available nearby. Lease rate is for the first year of a long-term lease to a qualified Tenant. Additional rent is estimated at $3.56 per square foot, per annum, for the 2024 budget year. (id:57557)
22 Caddo Drive Street
Clearview, Ontario
Prime Long-Term Investment Opportunity in an Amazing Location! Seize the opportunity to own this 105' x 150' vacant lot, perfectly positioned in Clearview Township, right on the border of Collingwood. This property offers a rare blend of peaceful surroundings and unbeatable convenience—just minutes from downtown shops, restaurants, and the vibrant lifestyle of Blue Mountain. Whether you're looking to build in the future or hold as a solid long-term investment, this lot offers incredible potential in a rapidly growing area. Buyers are responsible for conducting their own due diligence regarding zoning, permits, development fees, and potential uses. Neither the seller nor the listing agent makes any representations or warranties about future use. Land in a location this good doesn’t come around often—invest in your future today! (id:57557)
486 Grantham Avenue
St. Catharines, Ontario
Rarely Available Unit *** High Traffic & Well-Maintained Plaza *** Excellent Street Visibility *** Steps from Public Transportation *** Ample Parking Included *** The unit in question is well suited for any service or retail business *** Currently set up as a hair salon but can be used for other purposes *** (id:57557)
758 Willow Road
Guelph, Ontario
Welcome to 758 Willow Road! Backing onto the tall trees of Mitchell Park, this stunning 1789 square foot bungalow has it all! The beautifully landscaped property stands out in a neighbourhood know for its curb appeal while the immaculate interior offers true main floor living. The main level features 9-foot ceilings and expansive principal rooms that include a cozy living room, formal dining room with gleaming hardwood as well as a bonus family room with gas fireplace. The beautifully appointed, skylit kitchen features sparkling quartz countertops, breakfast bar, soft-close cupboard doors, tile backsplash, under cabinet lighting and stainless steel appliances Walk out to a private, elevated deck with solar lighting and retractable awning that overlooks the gardens and enchanted woods. The spacious primary bedroom offers a walk in closet and an elegant 4pc ensuite bath featuring a glass shower, jacuzzi tub and even a heated towel rack! The additional bedroom, 4 piece bath and laundry complete the luxurious main floor. The lower level is fully finished and boasts a bright, super spacious rec room another gas fireplace, a 3rd bedroom with an enormous walk in closet, a 3 piece bath with glass shower, and a bonus room that's perfect for games, crafts or even a home gym. The low maintenance front yard includes a 2 car garage, double interlock drive and pathways and beautiful perennial gardens. Conveniently located near West End amenities, the Community Centre, Library, shopping, restaurants, and easy access to Hanlon and Highway 7. Schedule your private viewing today! (id:57557)
3420 Route 108
Quarryville, New Brunswick
Perfect blend of nature and convenience with this 1.4-hectare property, ideally located close to the famed Miramichi Southwest River, renowned for its unparalleled fishing and ATV adventures. Key Features: 3 RV Hookups: Perfect for hosting friends and family or generating rental income, each hookup is equipped to ensure comfort and convenience. 1995 Prowler with 33ft pullout is included in purchase. Sold as is where is. Septic System: A reliable septic system is already in place, adding to the property's functionality and readiness for immediate use. 200 Amp Service Panel: Electrical infrastructure supports all your power needs or for additional development potential. Whether you're looking to build your dream home, establish a vacation rental business, or simply invest in a versatile property, this gem offers limitless possibilities. Schedule a viewing to check out firsthand the charm and potential of this land. (id:57557)
409 Principale
Nigadoo, New Brunswick
Bungalow on a Corner Lot in Nigadoo! Welcome to this well-maintained bungalow perfectly situated on a spacious corner lot in the peaceful community of Nigadoo. Well-insulated home with solid 2x8 exterior walls for extra warmth and efficiency. The main level features two comfortable bedrooms, a generous living room filled with natural light, and an open-concept kitchen and dining areaideal for entertaining or family meals. Patio doors off the dining room lead to the backyard, offering easy access for summer BBQs or relaxing outdoors. Youll also find a full bathroom conveniently combined with laundry on this floor. The fully finished basement provides even more living space, including a cozy family room, a large rec room, a third bedroom, a second laundry room, and ample storage. Outside, enjoy the convenience of a nice-sized carport with a closed-off storage area at the backperfect for keeping tools, seasonal items, or outdoor gear organized and out of sight. This home is perfect for families, first-time buyers, or anyone looking to downsize without compromising on space. Dont miss the opportunity to own this lovely home in a great location! Please note: some of these photos have been virtually staged (id:57557)
40 Heirloom Crescent Se
Calgary, Alberta
Exquisite Design Meets Sustainable Living – The COOPER 18 by Jayman BUILT in Rangeview! Prepare to be impressed by the COOPER 18 model by Jayman BUILT, in the innovative and vibrant community of Rangeview—Calgary’s first garden-to-table neighborhood. With future parks, playgrounds, and community gardens, this thoughtfully planned development promotes a lifestyle focused on connection, sustainability, and beauty. This highly sought-after home offers exceptional craftsmanship and a unique open-concept layout tailored for today’s discerning buyers. At the heart of the home is an elevated GOURMET kitchen, complete with a large center island and flush eating bar, sleek stainless steel appliances including a high-end French Door refrigerator and internal icemaker, upgraded gas cooktop range, built-in Panasonic microwave with trim kit, and a designer Broan hood fan. The kitchen flows effortlessly into a spacious dining area, all of which overlooks a stunning lower Great Room featuring soaring 11-foot ceilings and abundant natural light from a series of unique windows. A versatile front flex room and 1/2 bath complete the main floor, offering options for a home office. Upstairs, discover three spacious bedrooms, including a luxurious Primary Suite with a walk-in closet and a 4-piece ensuite featuring dual vanities and an oversized shower. Convenient second-floor laundry with upgraded washer + dryer, custom window blinds in the bedrooms and an additional full bath enhance everyday functionality. The lower level includes high ceilings, a 3-piece bathroom rough-in, ready for your future development plans. Outside, enjoy the added value of rear gravel parking stalls, a deck with BBQ gas line, and a prime interior location. Premium Jayman BUILT Features Include: 6 Solar Panels, BuiltGreen Canada Certified with EnerGuide Rating, Navien Tankless Hot Water Heater, High Efficiency Furnace with MERV 13 Filters & HRV, UV-C Ultraviolet Air Purification System, Triple Pane Windows, Qua rtz countertops throughout, Smart Home Technology Solutions, 11x10 rear deck, BONUS: Save Thousands! This home qualifies for the CMHC Eco Plus Program, offering up to 25% insurance premium rebate for climate-friendly housing through CMHC-insured financing. Call your friendly REALTOR(R) to book a viewing! (id:57557)
44868-44892 Talbot Line
St. Thomas, Ontario
Explore this unique investment opportunity directly across the street from the St. Thomas Airport and only minutes from the highly anticipated Volkswagen EV Battery Gigaplant The existing residential dwelling is currently tenanted. Features 2 bedrooms, a large living room, family room and eat-in kitchen as well as a large deck and outdoor space. The existing retail & warehouse space offers approximately 3000 square feet of space and a large drive-in bay door as well as a large mezzanine. Explore the sprawling agricultural space featuring approximately 30acres of workable farm land with clay soil and tilling. Crop share agreement currently in place with a 50% profit share. (id:57557)

