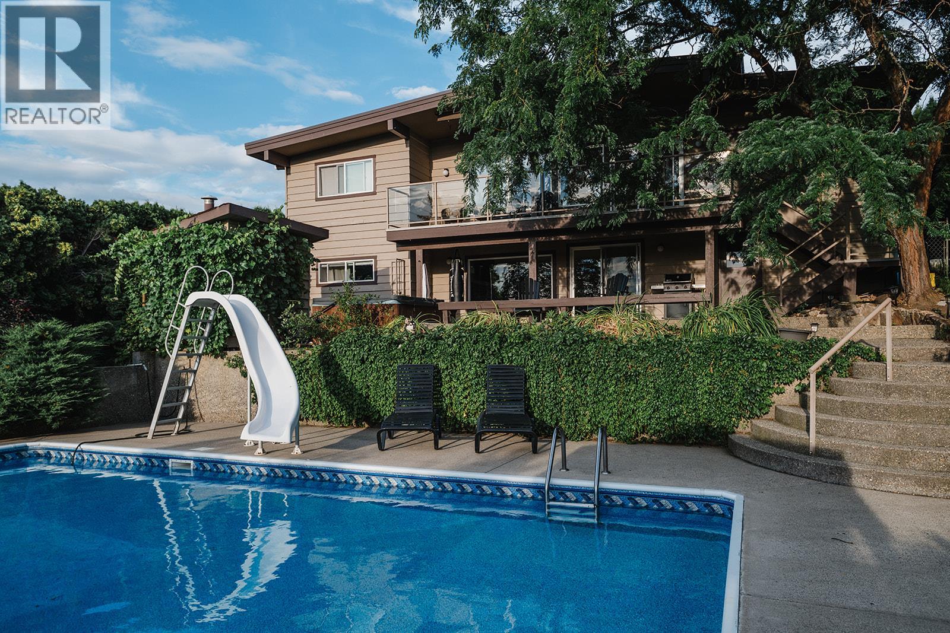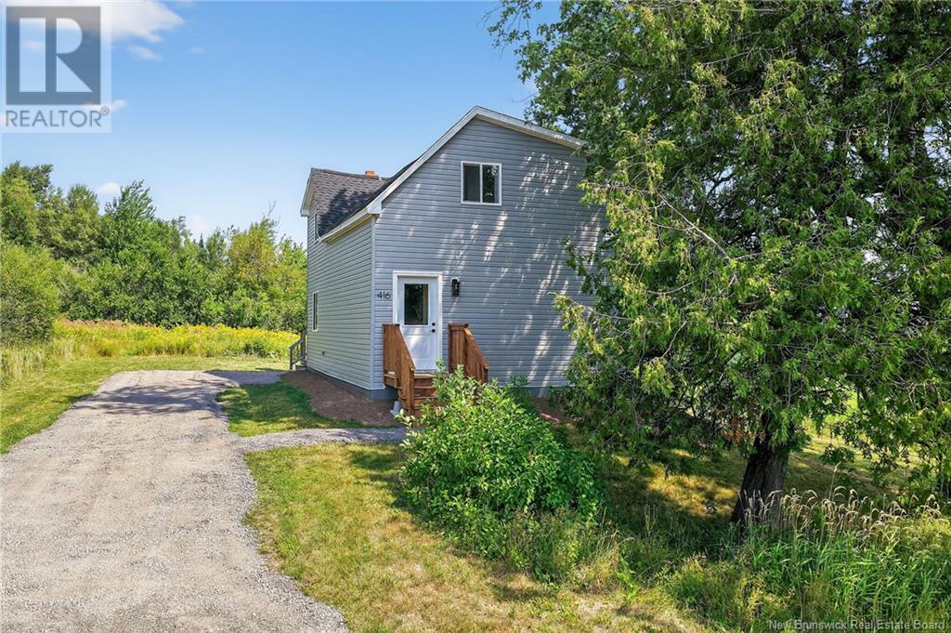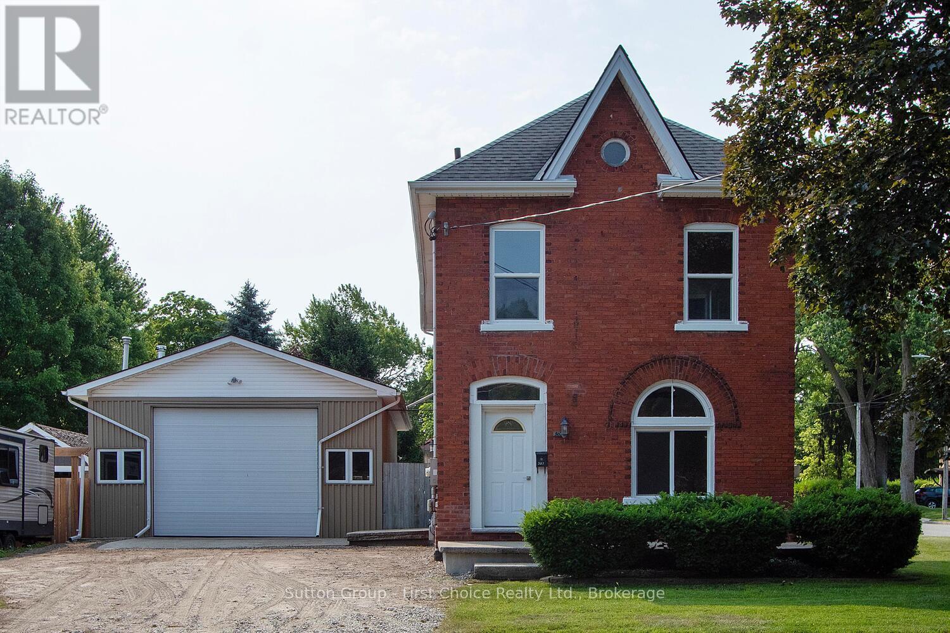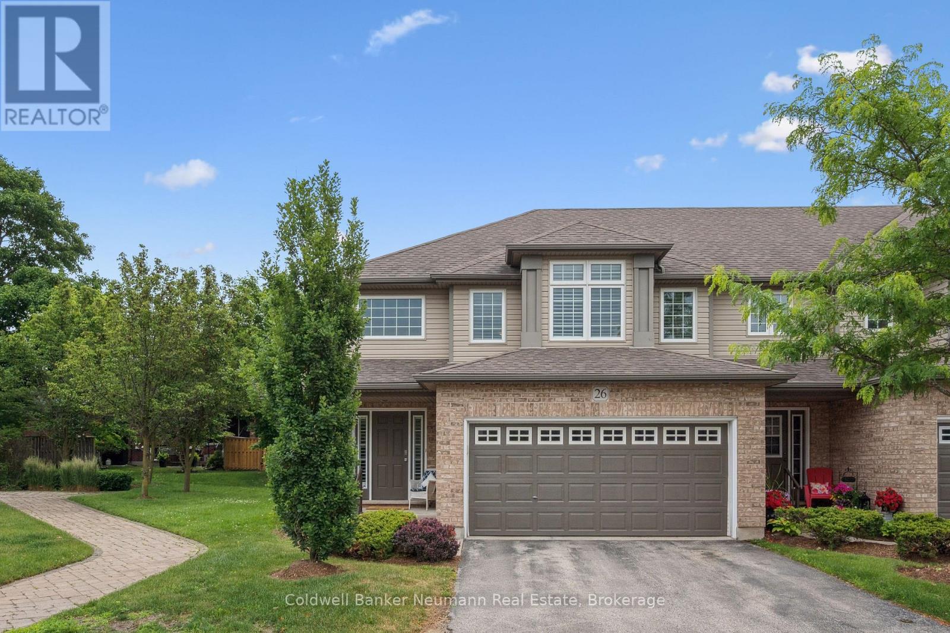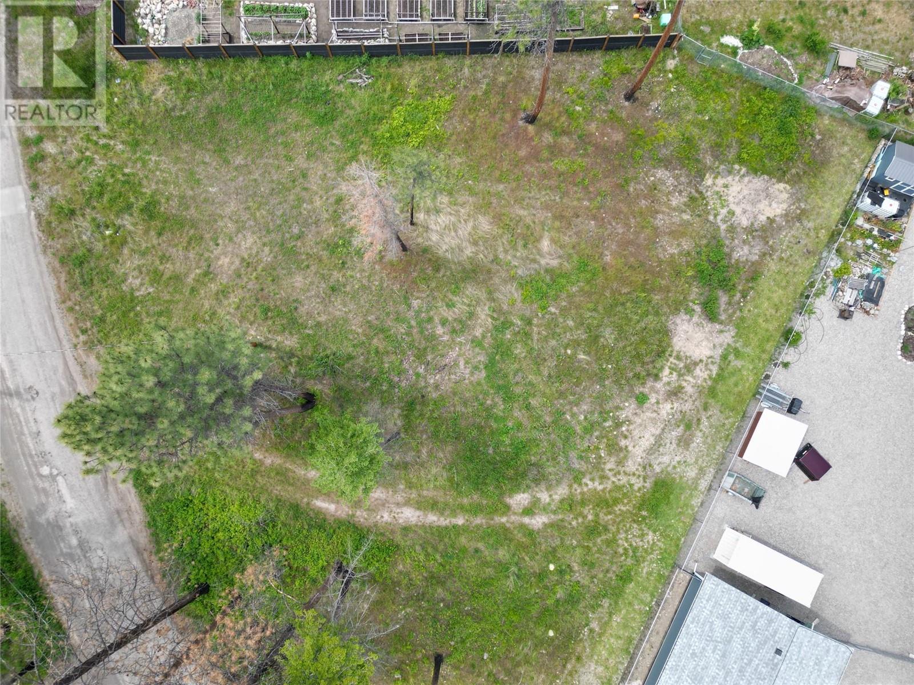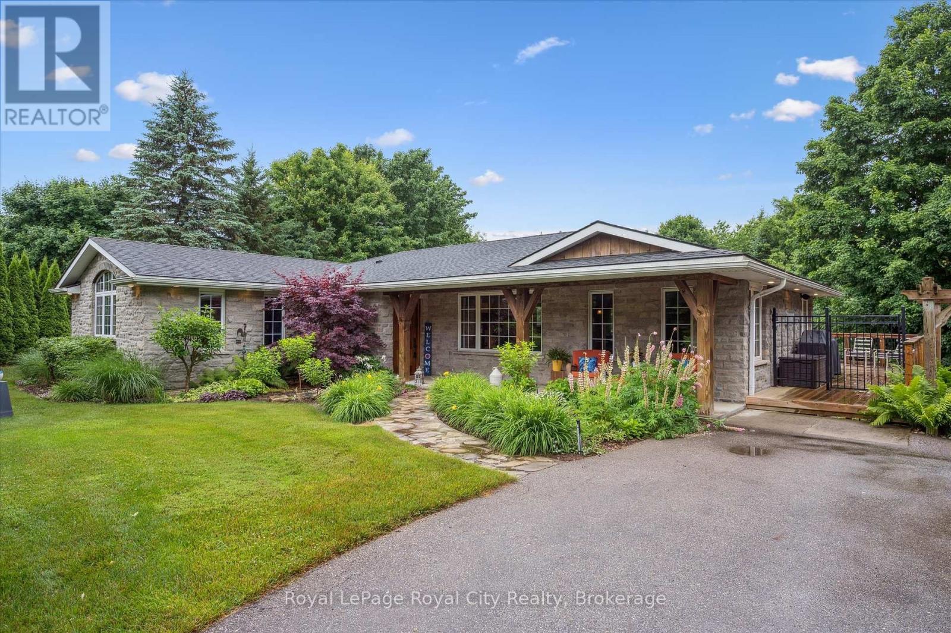25 Leger Crescent
Saint-Grégoire, New Brunswick
Welcome to 25 Leger Peaceful Living with Scenic Views! Nestled in a quiet crescent in beautiful Saint Grégoire, this charming home offers serene water views without the waterfront price. Located just 30 minutes from Moncton and only 7 minutes to Bouctouche, youll enjoy the perfect balance of tranquility and convenience with easy access to the highway. This spacious property features a separately metered detached in-law suitea fantastic mortgage helper or guest retreatlocated at the back of the home for added privacy. The long driveway provides ample parking, ideal for families or those who love to entertain. Inside, you'll find comfort and efficiency with geothermal heating/cooling and in-floor heat in both full bathrooms. The layout is functional and inviting, perfect for family living or multi-generational households. Whether you're enjoying the view from your windows or the peace of this cul-de-sac community, 25 Leger is more than a homeit's a lifestyle. Contact your REALTOR® today! (id:57557)
7200 Wyatt Way
Vernon, British Columbia
This stunning 4-bedroom, 3- bathroom home offers the perfect blend of style, comfort and location. Recently updated, it features a brand new kitchen with modern finishes throughout, spacious living areas, and an open-concept layout ideal for entertaining. Step outside to your [private backyard retreat- complete with a in ground pool, lush landscaping, and plenty of space to relax or host gatherings. All just minutes from the beach! This home is the ideal mix of contemporary and cozy, all thanks to the lengthy list of upgrades completed in 2023/2024. That list includes, new windows, new furnace, hot water tank and HVAC, new hard cover for the pool, new fireplace mantle and area, engineered hardwood installed, new stairs and railing, new front entrance built-ins, pot lights installed, new kitchen appliances and new washer & dryer. Custom millwork throughout. Looking for those little extras? Look no further, this home has a few, heated floors in the two of the bathrooms, check. Massive laundry room, check. Tons of storage, check. Workshop under the garage, check. Plum tree, raspberries, blueberries and strawberries, check. Fully irrigated yard, check. Close to schools, beaches, parks and transit, check. Come see this special property for yourself! All measurements are approximate and Buyer should verify if deemed important. (id:57557)
416 Colpitts Road
Colpitts Settlement, New Brunswick
Whether you're searching for the perfect starter home or looking to downsize, this beautifully renovated property could be exactly what youve been waiting for. Thoughtfully updated throughout, this move-in ready home offers comfortable living in a peaceful country setting. The main floor features an open-concept layout with a spacious living room, modern kitchen, and dining areaideal for everyday living and entertaining. A convenient 2-piece powder room completes the main level. Upstairs, you'll find three well-sized bedrooms and a full 4-piece bathroom that also includes a laundry area for added convenience. Situated on just over 2 acres of scenic land, this property offers the best of country living while still being close to essential amenities. Its truly a must-see! Contact your REALTOR® today to schedule your private viewing. (id:57557)
33 Country Club Place
Brockville, Ontario
Stylishly Updated 3-Bed / 3.5-Bath /1800 sq ft Two-Story Townhome-Resort Lifestyle Near River and Brockville Country Club. Forget the chores you don't want, snow removal, lawn care, pool up-keep, and even tennis court maintenance are all included in the monthly fees. Spend your time living, not laboring. Fully Updated Top to Bottom-modern finishes throughout. No rear neighbours. Community Amenities: Outdoor pool & tennis court and kayak storage with river access-Walkable Lifestyle: Directly across from Brockville Country Club (golf, curling, pickleball) & near St. Lawrence River access for kayaking/paddleboarding. Main Level-Welcoming Foyer: Opens to a showpiece kitchen, ideal for gatherings. Wide-plank hickory hardwood floors throughout main level. Gourmet Kitchen: Large central island with seating and a custom built-in window seat & prep space. Flexible Den/Office, 2 pc bath. Open Living & Dining: A bright, open-concept space with gas fireplace and warm wood mantel as the centerpiece. Private backyard: Peaceful, private deck With no neighbors behind. Second Floor Comfort Spacious Primary Suite: Plenty of room for a king bed, closet and 3 pc ensuite with heated floors. Two Additional Bedrooms: Generously sized with wide-planked hardwood. Updated 3 Pc Main Bath-Versatile Walk-Out Lower Level-Direct Entry: Interior access from the driveway & garage into the mudroom-Family/Recreation Room: This flexible lower-level bonus room features a cozy gas fireplace, full bathroom, generous closet space, and direct walk-out to a private patio. Laundry + 3 Pc Bath: Location: Enjoy a rare vantage point with views of the pool and morning sun from the front; and afternoon sun in your private, serene backyard, offering both a sense of space and seclusion. Active Lifestyle Hub: Golf, curling, and pickleball literally across the road; community river access. This home blends turnkey luxury with a low maintenance. (id:57557)
307 Nelson Street
Stratford, Ontario
Stunning Renovated Home on a Spacious Corner Lot with Workshop! Welcome to this beautifully renovated two-storey home nestled in an established and family-friendly neighbourhood. Set on a generous double sized lot, this 3-bedroom, 2.5-bath gem offers the perfect blend of modern updates and classic charm. Step inside to discover a brand-new kitchen featuring contemporary finishes, ample cabinetry, and sleek countertops perfect for everyday living and entertaining. The main floor offers a bright open layout, with gas fireplace in living/dining area, a main floor family room and new 2 pc bath, while upstairs, you'll find three bedrooms, including a lovely primary suite with a newly added ensuite bath, laundry closet and another 4 pc bath, all completely updated with quality fixtures and finishes. Outside, the possibilities are endless with a 24 ft x 36 ft detached heated workshop ideal for hobbyists, mechanics, or extra storage. Two separate driveways provide ample parking, and the expansive yard with large patio offers room to relax, play, or garden. This move-in-ready home is a rare find with its combination of size, updates, and outdoor features. Don't miss your chance to own a fully renovated home on a double sized lot in a mature neighbourhood. (id:57557)
26 - 255 Summerfield Dr
Guelph, Ontario
Step into style and substance at 255 Summerfield Unit 26 a rare bright end-unit condo townhome that blends smart design with everyday luxury. With 3 bedrooms, 4 bathrooms, and over 1,800 sq ft of finished space, this is the turnkey home you've been waiting for.The moment you walk in, you're greeted by a dramatic two-storey entryway that sets the tone for the spacious layout. The open-concept main floor invites you in with an upgraded kitchen, expansive living and dining areas, and convenient main floor laundry all bathed in natural light. Upstairs, discover a recently renovated primary ensuite complete with a skylight that drenches this space with natural light. Two additional bedrooms offer flexibility for kids, guests, or a home office. Love to entertain? The finished basement with a wet bar transforms into the ultimate hangout space, while the private deck is ideal for weekend BBQs or winding down after work. Plus, with a double car garage, there's room for your vehicles and your lifestyle.Tucked away on a quiet crescent in Guelphs vibrant south end, you're just minutes from shopping, dining, walking trails, and Highway 401. Whether you're a growing family, busy professional, or downsizer who refuses to compromise, this home hits every mark. Modern. Move-in ready. And made for you. Book your showing today. (id:57557)
784 Udell Road
Vernon, British Columbia
Check out this flat corner lot to build your new home in a great area on the Westside! Your 0.51 acre lot is in a quiet neighbourhood of newer homes and is ready to start building. A septic plan has been approved by Interior Health and is ready to schedule installation. Your home will be a few minutes to Okanagan Lake, Fintry Provincial Park, hiking trails and so many outdoor activities, you will never be bored! You will be 30 minutes to Vernon and about 45 minutes to Kelowna. You will never regret the lake and Mountain views on your drive from Vernon or Kelowna! Book your showing today! (id:57557)
903 Sabrina Road Sw
Calgary, Alberta
Welcome to 903 Sabrina Road SW! This 1114 sq ft 3 bed, 2.5 bath bungalow offers a prime location on a quiet street, with one of the largest lots in Southwood, and has exceptional curb appeal! Featuring a south backing lot that spans over 80 feet wide with almost 9000 sq ft of space providing the perfect canvas for your dreams to come alive! As you enter, you are greeted with laminate floors throughout the main level that lead you into the front living room with a large brand-new picture window that overlooks the front yard where the kids can run and play. Adjacent to the living room are the dining area and kitchen with an eat-up island and lots of cabinet storage and counter space. Head down the hallway where you'll find three good-sized bedrooms that include a primary bedroom with a 2-piece ensuite and closet with built-in organizers. Finishing out the main level is a 4-piece bath. Directly off of the kitchen is a door to your large two-tiered deck that leads you into the backyard with mature trees, shrubs, and plenty of green space for a pool, hot tub, trampoline, or garden. The possibilities are endless, as this expansive space can accommodate it all! This well laid out floorplan has a separate entrance with direct access to the basement providing the option to separate the upper and lower levels if you choose. Head downstairs to the partially finished lower level that has a 3-piece bath, has been framed with the drywall started, and the electrical rough-in completed. This home also comes with ample parking with a single attached garage and an oversized double detached garage! The location of this home cannot be beat, on the east side of Elbow Drive with quick access to Macleod Trail, Stoney Trail, Downtown, and just a short walk to the LRT Station, Transit lines, and countless amenities including schools, grocery stores, restaurants, and shops. Recent updates over the years include painting of the main floor, bathrooms, new baseboards and trim, flooring, deck, f ence, front window (2025), exterior including soffit and facia (2025), HWT (2025), and Roof (2019). Book your showing today to see the exceptional value in this home before it is gone! (id:57557)
12007 Sinclair Road
Summerland, British Columbia
Open House: Saturday, August 9, 10:00-12:00. This nearly-new 1,464 sq ft rancher is fully wheelchair accessible and designed for easy one-level living. Enjoy a bright, open layout with a modern kitchen, stainless steel appliances, and a cozy living room with a gas fireplace and French doors leading to a covered patio. Featuring 3 spacious bedrooms, 2 full baths, a single-car garage, extra parking, and a fully fenced backyard with a powered shed. Low-maintenance xeriscaped front yard. Close to parks, schools, shopping, and scenic trails—comfort and convenience in a beautiful location! Balance of 2-5-10 warranty. (id:57557)
7242 Sideroad 4
Centre Wellington, Ontario
A Peaceful Country Oasis Just Minutes from Elora, Guelph & Waterloo. Tucked away on nearly an acre just 7 minutes south of Elora, this beautifully appointed stone and brick bungalow offers the perfect blend of rural tranquility and easy access to town. With 3+1 bedrooms, 3 bathrooms, and a fully finished walkout basement, this home is ideal for growing families, downsizers who love to host, or those seeking a multi-generational living setup. Step into the open-concept main level where rich hardwood floors, built-in audio, and a striking gas fireplace with full-height stone surround set the tone for stylish everyday living and effortless entertaining. The spacious living area flows seamlessly to a wraparound deck overlooking the inground pool and private green space - your very own backyard retreat. The kitchen is both functional and elegant, featuring granite countertops, stainless steel appliances, and a classic apron-front sink. The primary suite is a true standout with a soaring cathedral ceiling and spa-like ensuite complete with a soaker tub. Downstairs, the walkout lower level offers a generous rec room perfect for movie nights or playtime, plus a convenient powder room and change room with direct access to the pool and hot tub (smart, right?!). Two outbuildings - a detached double garage and a separate workshop - offer endless possibilities: home gym, art studio, home office, or guest quarters. Why drive to a cottage when you can have this kind of escape at home? Peaceful, private, and move-in ready - this is country living with all the conveniences! (id:57557)
44 Main Street E Unit# 19
Innerkip, Ontario
Located in the charming community of Innerkip, this stunning 1314 sq. ft. bungalow is set on an oversized lot and features a premium walk-out basement. Built by Majestic Homes, this thoughtfully designed 2-bedroom home includes a double-car garage and over $20,000 in premium upgrades along with finished elevated deck overlooking your private setting. Enjoy elegant finishes such as custom Olympia cabinetry, quartz countertops, an open staircase to the basement, and a glass tile shower in the luxurious ensuite. The elevated deck, to be completed by the builder, provides the perfect outdoor retreat. Experience small-town tranquility with easy access to Innerkip Highlands Golf Club, parks, walking trails, and local shops—all just minutes from Woodstock and Highway 401 for ultimate convenience. (id:57557)
Lot 16, 16216, 100 Hamilton Heights Mews
Rural Foothills County, Alberta
Discover the perfect spot for your dream home in the exclusive new community of Hamilton Heights. This exceptional 2.5-acre lot showcases breathtaking west-facing mountain views, just 5 minutes from Calgary's edge.Fully fenced and gated for privacy, this premier lot offers the ideal foundation for your custom estate home. Natural gas and electricity are available at the property line. The gently sloping terrain accommodates diverse architectural styles, allowing you complete creative freedom. With paved streets, natural municipal reserves, and a water well on each property, you're perfectly positioned to begin planning the house of your dreams - you can bring any builder you'd like to this project.Take advantage of this limited opportunity in one of the area's most prestigious new communities. Enjoy the serenity of foothills living while maintaining a convenient 5-minute drive to Calgary.Contact me for architectural guidelines, available lots, and pricing. Price includes GST. Please note pictures are from Lot 1, not lot 16. (id:57557)


