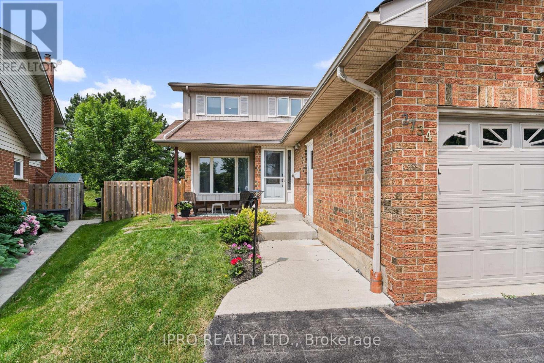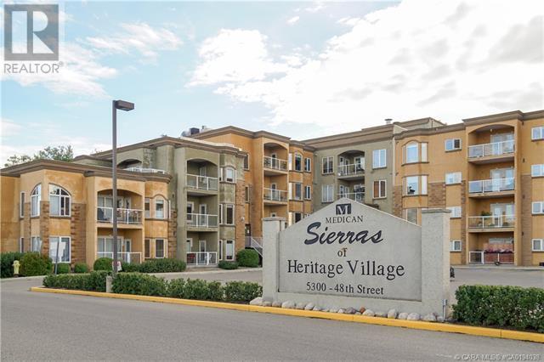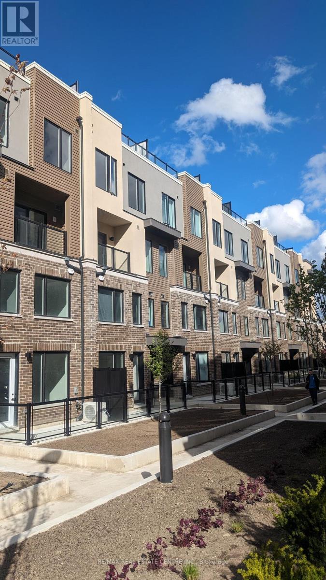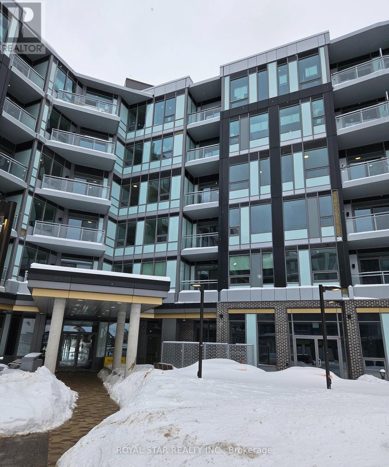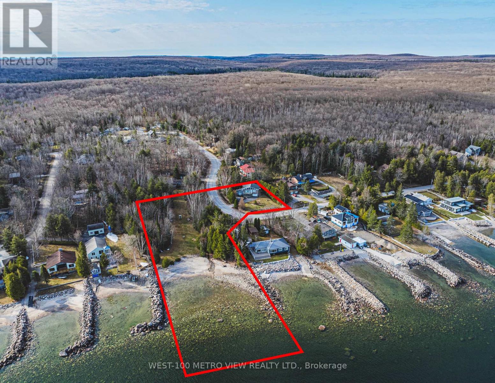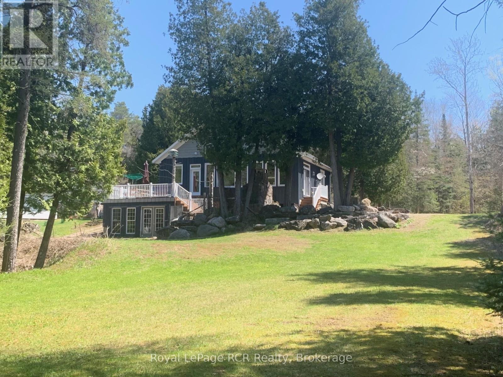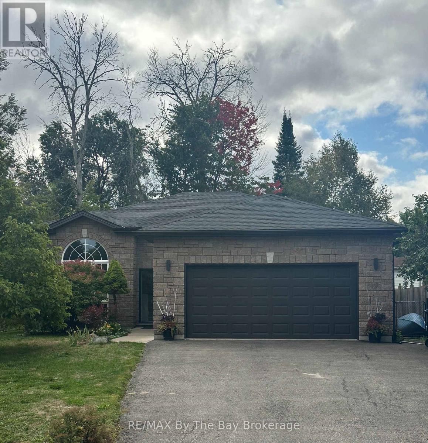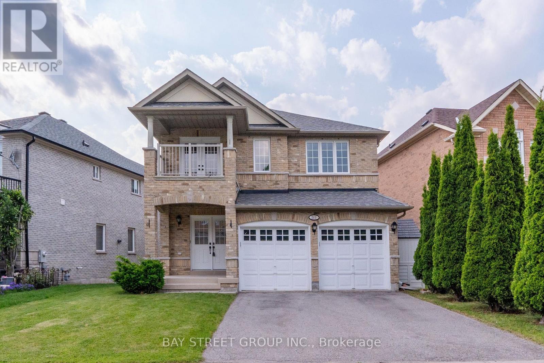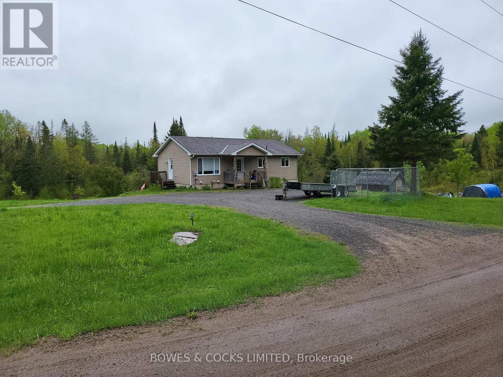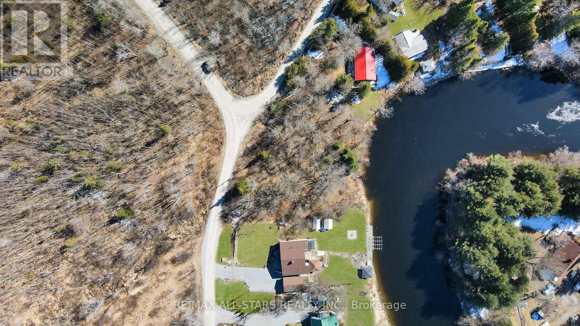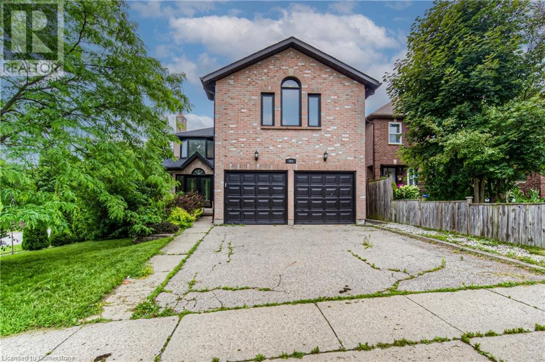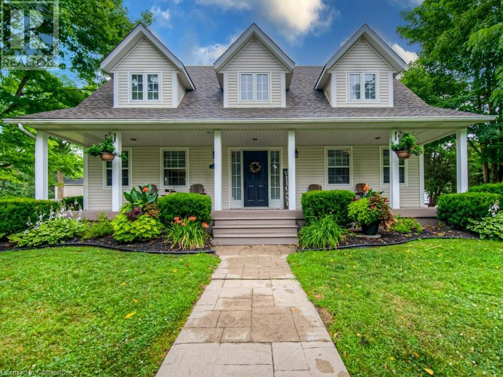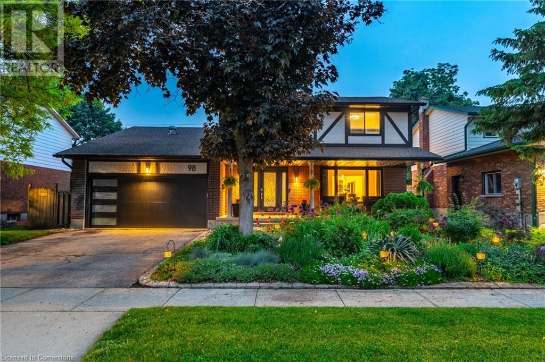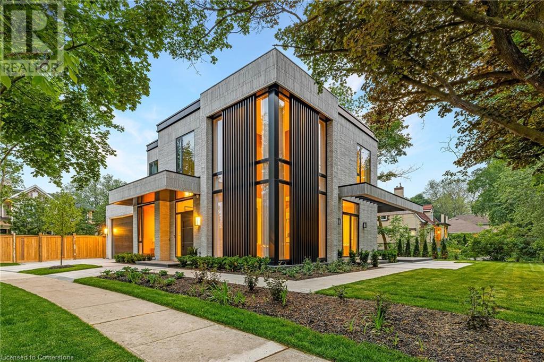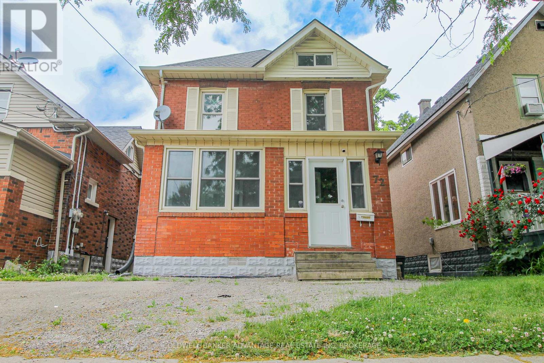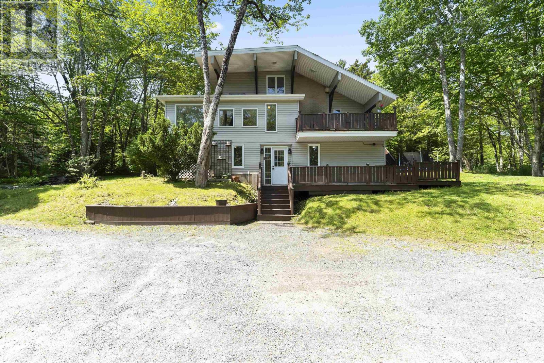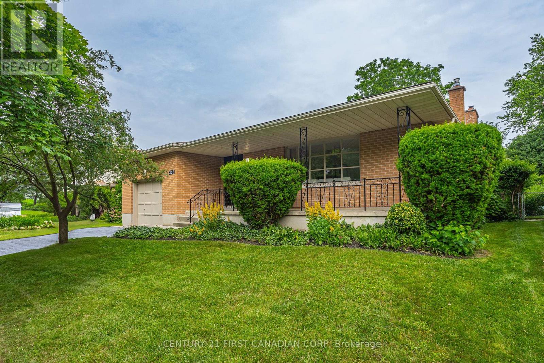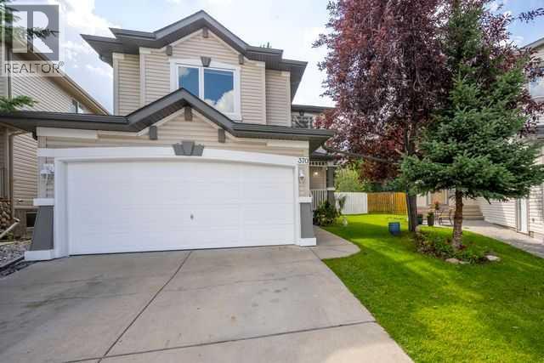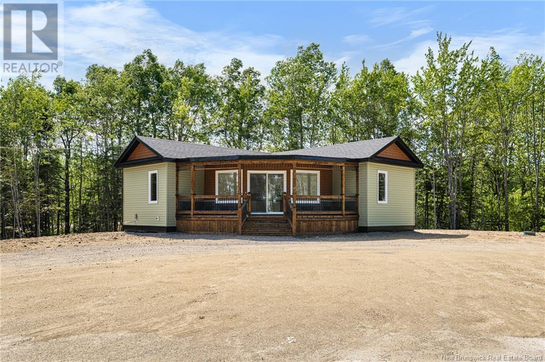2734 Los Palmas Court
Mississauga, Ontario
Welcome to this beautifully maintained 3-bedroom, 1.5-bathroom semi-detached home, perfectly situated on one of the largest lots in the neighborhood. Nestled on a quiet, family-friendly court, this residence offers a rare combination of space, comfort, and convenience.Step inside to a bright and airy interior, where a spacious floorplan welcomes you with warmth and functionality. The ceramic-tiled foyer leads into sun-filled living spaces, thanks to large windows that bathe the home in natural light throughout the day. The home features durable vinyl siding for easy maintenance and a side door providing direct access to the attached garageperfect for busy families.Upstairs, youll find three generously sized bedrooms, including a spacious primary suite complete with ample closet space. Storage is abundant throughout the home, making it easy to keep everything organized.Outside, enjoy an expansive backyardone of the largest in the areaideal for childrens play, gardening, or simply relaxing in your own private oasis.Dont miss this exceptional opportunity to own a spacious, move-in ready home in a highly sought-after community. Book your private showing today and discover the perfect blend of tranquility and convenience! (id:57557)
768 25 Street Sw
Medicine Hat, Alberta
Located in a prime industrial location, this 5,928 sq ft commercial building offers a strong and stable investment opportunity with a long-standing tenant in place. The property is currently home to Applied Industrial Technologies, who have leased the space since it was first built in 1998—demonstrating exceptional tenant reliability and stability.The lease generates $4,500/month ($54,000 annually) in rental income, with the tenant covering all operating costs, including maintenance, property taxes, insurance, and repairs. The current lease is in place until February 2027, providing consistent cash flow and peace of mind for the new owner.The building itself is well-maintained, with a new hot water tank installed in October 2024. The site includes ample outdoor parking, suitable for staff, customers, or equipment.This is a sale of the building only, not the business. Whether you're looking to expand your portfolio or step into a dependable income-producing asset, this property is worth serious consideration. (id:57557)
210, 5300 48 Street
Red Deer, Alberta
"Sierras of Heritage Village" by Medican - large one bedroom suite conveniently located in the Downtown core close to the river trail system and Bower Ponds. Ideal for a professional or snowbirds or anyone wanting no maintenance living. Come in to a large entry that leads to the great room with spiced up kitchen - newer upgraded stainless steel appliances - Maytag fridge with ice and water, Maytag ceran top stove, Maytag built-in microwave and Bosch dishwasher. The kitchen also has beautiful newer countertops, granite sink and upgraded tap. The dining area will easily accommodate guests and overlooks a large sitting area with corner gas fireplace and access to the private, west-facing balcony with gas outlet. The spacious master bedroom has plenty of natural light, berber carpet and double closets. The 4 pce bathroom has updated countertops, faucets and taps and leads into the laundry room with newer Samsung washer and dryer and space for a freezer and storage shelves. One outside titled parking stall is included with this unit. Building amenities include ample visitor parking, guest suite, craft room, pool and gym. (id:57557)
9 - 3550 Colonial Drive
Mississauga, Ontario
Stunning 2 Bdrm And 2.5 Bath Luxury stacked townhouse. This Bright Southwest-Facing T offers Lots Of Windows over look playground. Great Erin Mills Location, Spacious Super Functional Layout W/Open Concept Great Room W/Dinning Area, Lovely Modern Kitchen! 2 Well-Sized Bedrooms W/Spacious Closets. Master W/ Upgraded Ensuite. Walk To The Shopping And Community Centre. Outstanding Quiet NBHD, Walking, Hiking Trails, Sheridan, U of T, Erin Mills Town Centre Nearby, Credit Valley Hospital, Easy Access To Public Transit, Hwy's, Restaurants. (id:57557)
404 - 3563 Lake Shore Boulevard W
Toronto, Ontario
Welcome to Your New Home in the Iconic Watermark Condos Clock Tower! Discover boutique-style living in this bright and spacious 2-bedroom plus den condo, located in the heart of South Etobicoke's vibrant Long Branch community. This open-concept suite features stylish laminate flooring throughout and a sun-filled south-facing balcony perfect for enjoying your morning coffee or evening sunset. Enjoy unmatched convenience with shops, cafés, restaurants, schools, banks, parks, and 24-hour TTC transit just steps from your door. Experience the charm of boutique living in one of Toronto's most desirable west-end neighbourhoods. (id:57557)
455 - 2501 Saw Whet Boulevard
Oakville, Ontario
Welcome To This Gorgeous, Spacious And Well Laid Out Floor Plan In The Prestigious Building Saw Whet. Beautiful Neighbourhood In Oakville. Brande New 1 Bedroom Spacious Bright Unit, Open Concept Layout With A Modern Kitchen With Quartz Countertop, Integrated Appliances. Amazing Modern Amenities In The Building Like Yoga Room , Ideal Fitness Center, WIFI Enabled Work Space, Private Roof Top Terrace With BBQ & To Enjoy Your Space, 24 Hour Concierge. Minutes Away From Hwy 407 & 403. Book A Showing Now And Live In This Beautiful Unit You Can Call Home. (id:57557)
Basement - 3839 Barley Trail
Mississauga, Ontario
Beautiful Two Bedroom Basement Apartment, Fully Renovated with Separate Entrance Through the Garage. Large Rooms, Modern Kitchen with Stainless Steel Appliance, Washroom, Laundry, and Pot Lights. Amazing Location in Churchill Meadows. Max 3 People. Close to Schools, Public Transit, Erin Mills Shopping Centre, Erin Meadows Community Centre. Access to 401,403 and 407. Tenant to Pay 30% of Utilities Bills and Hot Water Tank (id:57557)
26 Kenny Crescent
Barrie, Ontario
Welcome to 26 Kenny Crescent, a move-in ready home in a mature, family-friendly neighbourhood in central Barrie. This recently renovated property offers over 2,600 square feet of finished living space with four bedrooms and two and a half bathrooms. Set on a 52 X 107-foot lot, the home features an inviting inground pool and a sunny west-facing backyard perfect for soaking up the last rays of a long summer day. Nearly every major update has been done, including the roof, mechanicals, windows, kitchen, bathrooms, flooring, pool equipment, and even the paint. That means no renovating, no big projects just move in and enjoy. The upgraded eat-in kitchen is bright and functional with white cabinetry, quartz countertops, stainless steel appliances, and a walk-out to the backyard patio. Just off the kitchen is a spacious dining area with a large window overlooking the pool. The family room also enjoys backyard views and features a cozy fireplace, making it ideal for relaxed evenings at home. Upstairs, the generous primary suite offers a quiet retreat with a sitting area, walk-in closet, and a fully updated ensuite bath. Three more bedrooms and a beautifully renovated main bathroom complete the upper level. Downstairs, the finished basement is ready for entertaining or unwinding with a large rec room, a built-in bar, and a second fireplace ideal for movie nights, a home gym, or casual gatherings. This home is walking distance to multiple parks, elementary and high schools, shopping, and community centres. For commuters, Highway 400 is just four minutes away. If you're looking for a turnkey home in a prime location, this is your chance. (id:57557)
164 Edward Street
Saugeen Shores, Ontario
Nestled on a peaceful residential street in the beautiful shoreline community of Southampton, this charming 3-bedroom, 2.5-bathroom, 1.5-story home offers a wonderful slice of this incredible area. Perfectly situated, you're just a short drive from Bruce Power, Port Elgin, and the stunning Bruce Peninsula, making it an ideal base for work or exploration. This property boasts an expansive 99 x197foot lot, providing ample space and privacy, especially with the added bonus of backing onto green space. The home itself has seen a thoughtful array of improvements and upgrades under current and prior ownership, ensuring modern comfort and style. Step inside to a bright and inviting atmosphere. The living room is bathed in natural light thanks to windows replaced in 2003, creating a warm and welcoming space. The heart of the home, the kitchen, was beautifully upgraded in 2018 and features gorgeous white cabinetry, a convenient island, and durable laminate and luxury vinyl flooring throughout the main level. A separate dining room, complete with built-in china cabinets, is perfect for family dinners and entertaining. Completing the main floor is a huge laundry room that also offers dedicated office space. The primary bedroom on the main floor is a true retreat, offering a 3-piece ensuite bathroom and a convenient walk-out to the back deck, perfect for enjoying your morning coffee or evening breeze. Upstairs, you'll find two additional spacious bedrooms and a 2-piece bathroom, ideal for guests or children Step outside to discover your private outdoor oasis. A large deck extends off the back of the house, overlooking lovely perennial gardens that add vibrant color throughout the seasons. For those who love to tinker or need extra storage, a fantastic 11' x 19' workshop awaits, complete with a concrete pad, insulation, and power. Imagine spending your summers at the Southampton Beach, then unwinding in the evenings around a cozy fire on your gorgeous treed lot (id:57557)
241 Mississaga Street W
Orillia, Ontario
Step into a piece of history, reimagined for modern living. This meticulously renovated century home, previously operated as the popular Cavana House B&B, offers a rare blend of character and contemporary updates. The newly renovated, open-concept kitchen is a chef's dream, featuring a generous island, quartz countertops and backsplash, and abundant storage. This space truly serves as the heart of the home. Enjoy the convenience of a prime location, just a short stroll to Soldiers Memorial Hospital, the library, bus terminal, and the beloved Mariposa Market. Recent enhancements include a significant addition featuring a private 1-bedroom potential in-law suite plus a spacious office and a single-car garage. Inside, prepare to be impressed by the exquisite features and "wow" factor. Each of the 5 bedrooms boasts its own ensuite bathroom, while the loft provides a secluded haven with a bedroom and 4-piece bath. Upgraded flooring throughout complements the home's original charm. Modern comforts include forced air gas heating w/ central air for the main house along with a ductless split ( heat and /AC) for the main floor suite and garage, professionally landscaped gardens, a delightful Juliet balcony, and new shingles installed in 2021. This versatile property presents numerous possibilities: continue its legacy as a successful B&B, utilize it as a spacious single-family home, or create an intergenerational home. This home is a gem and worth the drive to be seen . (id:57557)
2476 Champlain Road
Tiny, Ontario
Motivated Seller! Seller willing to entertain a vendor take-back mortgage! Escape to this cozy gem just steps from the shores of beautiful Georgian Bay. Nestled in the heart of Tiny Beaches, this home offers the perfect blend of cottage charm and year-round living. With 3+ bedrooms, 2 bathrooms, spacious open concept living spaces with vaulted ceilings and large windows flood the home with natural light. Large kitchen with 2 eating areas plus 2 patios and a new extension to the house adding more indoor/outdoor spaces. Ideal for large gatherings for the holidays! Additional highlights include a garage, new septic system, municipal water, natural gas, year-round road access and a back-up generator so you're never left in the dark!. This home is the last on the street which is connected to municipal utilities making it perfect for families, retirees, or anyone craving a peaceful getaway. Enjoy sweet serenity with your morning coffee on the front patio overlooking the lake, incredible sunsets and starlit evenings around the fire pit. Located in a quiet, family-friendly area with easy access to trails, marinas, golf, and some of the best beaches in the region. Don't miss your chance to own a piece of paradise! (id:57557)
19 Redgate Rd Road E
South Bruce Peninsula, Ontario
Tranquility and seclusion beyond. The wildlife, and sounds of the Sauble river will lull you to sleep at night or enjoy breakfast over looking the river as it gently washes all your tension away along with approximately 3000 acres of crown land to explore and enjoy. Launch you kayak, canoe or small outboard from your own private shallow launch, its about a 30 minute paddle to Sauble Falls or 10 minutes by outboard. This 10 year old, 1980sq ft custom built bungalow offers 3 bedrooms with primary on the main floor and 2 more on the lower level with walkout and heated floors. As you enter you notice the great room of open concept kitchen, dinning and living room and the large west facing windows over looking the deck and the Sauble river. The custom kitchen offer more the ample oak cabinetry and prep area along with a large breakfast island. Your Laundry room and 3pc bath room are on the main level right beside the bedroom. On the lower level you will also enjoy and large family room and a 4pc bathroom with 2 good sized bedrooms. There a enclosed work shop/storage area with walkout to the rear yard to park your toys and have enough room for a shop/man cave. Propane Monthly avg $180.00-$195.00, Hydro monthly avg $285.00-$330.00 both seasonally adjusted (id:57557)
201 - 7950 Bathurst Street
Vaughan, Ontario
Feel the luxury in this stunning 2-bedroom, 2 full bathroom residence in The Thornhill a thoughtfully designed, 3.5-acre master-planned community by Daniels. Just 1 year new, this beautifully maintained unit offers 1,106 sqft of total living space, including a private 360 sqft terrace with peaceful courtyard views. - Inside, floor-to-ceiling windows with 9 ft ceiling fill the open-concept layout with natural light. The modern kitchen features sleek cabinetry, quartz countertops, stainless steel appliances, and a large island perfect for entertaining. The spacious living area accommodates full-sized furniture with ease, while two well-sized bedrooms provide flexibility for guests, a home office, or a serene primary suite. - Enjoy premium amenities including a basketball court, concierge, party room, fitness centre, outdoor terrace, and urban gardening. Includes 1 underground parking space and 1 locker for added convenience. With 4,500+ sqft of retail along Bathurst Street and steps to shops, cafés, restaurants, parks, schools, and the VIVA transit line all with quick access to major highways this is modern condo living at its finest. (Some Photos Virtually Staged) (id:57557)
4 Woodside Court
Wasaga Beach, Ontario
Welcome to this custom-built 5 bedroom, 2 bath home nestled on a quiet cul-de-sac, offering both privacy and charm with fantastic curb appeal. Featuring a unique open concept layout, the main level includes three spacious bedrooms and a large main bath with semi-ensuite access. The bright and airy living space flows seamlessly to a generous deck and nicely sized backyard perfect for entertaining or relaxing. Downstairs, you'll find two additional bedrooms with proper egress but not closets and a second full bath, ideal for guests or a growing family. An oversized single garage with inside entry adds convenience and functionality. Conveniently located close to shopping, restaurants, and the beach, this home combines style, comfort, and a prime location. (id:57557)
243 Zokol Drive
Aurora, Ontario
Beautiful, Sun-Filled 4-Bedroom Detached Home Nestled In The Prestigious Community In Aurora. Situated On A Premium 50-Foot Lot Backing Onto A Tranquil Pond, This Home Offers Peaceful Views And Exceptional Outdoor Space. Featuring 9-Foot Ceilings On The Main Floor And Hardwood Flooring, The Open-Concept Layout Is Ideal For Both Family Living And Entertaining. Highlights Include A Grand Double Door Entry, Spacious Family Room With A Gas Fireplace, And A Bright Breakfast Area With Walk-Out To A Scenic Balcony. The Main Floor Laundry Room Provides Direct Access To The Double Car Garage. One Of The Upper Bedrooms Features French Doors Leading To A Private Balcony. Located Just Minutes From T&T Supermarket, Top-Rated Dr. G.W. Williams Secondary School, Parks, Restaurants, And With Quick Access To Highway 404, This Home Offers The Perfect Blend Of Comfort, Style, And Convenience. (id:57557)
447 Frantz Road
Hastings Highlands, Ontario
Discover peaceful country living in this delightful bungalow-style home, nestled on 14 acres of picturesque forest with mixed and mature trees and gardens in the yard. This 13-year-old residence offers a warm and inviting layout, featuring a spacious living room that is perfect for relaxing or entertaining guests, a bright kitchen full of natural light and functionality, and a dining area with patio doors leading to a deck. Step outside and enjoy wonderful views of the forest and expansive yard. The walk-out basement is insulated and ready for your finishing touches. Situated on a well-maintained municipal road, just minutes from the charming village of Maynooth and only 30 minutes to Bancroft or Barry's Bay for shopping, this property offers the perfect balance of seclusion and convenience. There are many lakes and rivers in the area to enjoy, where you can swim, fish, and boat. Sled & ride on the nearby snowmobile/ATV trails in winter and summer. Algonquin Park is just north. Because of the expansive road frontage, it has severance potential. Whether looking for a family home, weekend getaway, or investment property, this country gem has it all. (id:57557)
88 Sumac Lane
Tweed, Ontario
: This beautifully updated 4-season waterfront home on Stoco Lake offers the perfect blend of modern comfort and natural beauty. Over the past 10 years, the property has been completely renovated, including a new septic and weeping bed. With eastern exposure, you will enjoy breathtaking sunrises from the comfort of your home. The walkout basement boasts an incredible games room, perfect for entertaining. Outside the gentle slope leads to the water, with a depth of 5 feet at the end of the dock, ideal for swimming or boating. Located in a peaceful neighborhood, the Trans Canada Trail is nearby, providing endless opportunities for outdoor activities, and the town is just a 5-minute drive away. (id:57557)
539b Dog Bay Road
Hastings Highlands, Ontario
Welcome to beautiful Dog Bay on sought after Baptiste Lake. Here, a newer built, four season waterfront cottage and charming bunkie await you, your family, and your guests. Rebuilt from the ground up, this turnkey property with 1400+ finished sq. ft., sleeps 11 and offers a blend of modern design, natural beauty and effortless lakeside living. Positioned on 1.37 acres, with 200 ft of direct water frontage, the main cottage is perfectly oriented at the waters edge to capture spectacular elevated southern views across the lake and Ontario's renowned Algonquin Highlands. Outdoors, a spacious 20' x 30' deck and a 12' x 36' dock provide endless opportunities for dining, entertaining, and relaxing by the water, armour stone landscaping adds to the natural beauty of this property. The property features a large detached garage, ideal for storing all of your cottage toys. Designed for year round use, this is a true four-season playground: swim, boat, and fish in the summer; snowmobile, ice fish and skate in the winter. The exceptionally finished cozy interiors transform into warm retreats during colder months, making it the perfect getaway after days spent embracing the outdoors. Whether you are seeking a personal haven or a proven lucrative investment property, this stunning retreat is turnkey and ready for immediate enjoyment. Conveniently located just 20 min from Bancroft, you will enjoy easy access to groceries, boutique shopping, healthcare, dining, and entertainment; all while feeling worlds away in your private lakeside sanctuary. This property offers the perfect balance of seclusion and year round accessibility. Access to thousands of acres of crown land is directly across the road. Baptiste Lake is part of a 3 lake chain with over 57 kms of navigable waterways, and is renowned for its pristine waters, excellent fishing, and vibrant waterfront community; a prime location for both lifestyle and long-term value. We invite you come and start living the lake life. (id:57557)
700 - 6916 County Rd 18 Road
Alnwick/haldimand, Ontario
This home is truly immaculate and classy, renovated fully all the details thought out. The views from every window are absolute stunners. Although located on seasonal agreement this property is NOT a trailer or mobile home. Occupancy is 10 months of the year from April thou January and includes all the resort amenities including year round maintenance of roads and lawns, garbage, central water and sewer cost, marina facilities, conference facilities, cafe/restaurant, sandy beach,and much more (see uploaded list) New Furnace in 2023, Hurricane Shingled Roof 2015, Glass Paneled Railings, Trex decking, Partially enclosed sun patio 14'x14', Custom Kitchen with Quartz Countertops, Vaulted ceilings, custom mouldings, 7" baseboards. Spacious main bath, primary ensuite and walk-in closet. Bonus bunkie attached to the house, set up like a lake house. **EXTRAS** Propane Gas Line to BBQ (id:57557)
Lot 0 Kozy Kove Road
Kawartha Lakes, Ontario
Located in a quiet rural neighbourhood of Burnt River, this 0.59 acre lot offers great possibilities. Accessible via County Rd 121, the property boasts 160 feet of waterfront on the Burnt River. The lot has recently had some bush clearing done. Located approximately 15 minutes to Fenelon Falls, Bobcaygeon and Kinmount areas. (id:57557)
210 Serene Way Unit# H066
Kitchener, Ontario
MOVE-IN READY! 2 YEARS FREE CONDO FEE!! $0 development charges. $0 Occupancy Fees. Push the ASHER, ENERGY STAR BUILT BY ACTIVA Stacked Townhouse with 2 bedrooms, 2.5 baths, Open Concept Kitchen & Great Room. OFFICE space. OVER $14,000 IN FREE UPGRADES included. Some of the features include quartz counter tops in the kitchen, 5 APPLIANCES, Laminate flooring throughout the second floor, Ceramic tiles in bathrooms and foyer, carpet only on stairs, 1GB internet with Rogers in a condo fee and so much more. Perfect location close to Hwy 8, the Sunrise Centre and Boardwalk. With many walking trails this new neighborhood will have a perfect balance of suburban life nestled with mature forest. ADDITIONAL PARKING is available for purchase for a limited time of $20,000 + HST. (id:57557)
383 Burnett Avenue
Cambridge, Ontario
A HIDDEN GEM IN SOUGHT-AFTER NORTH GALT. Tucked away on a quiet street in the desirable Shades Mill neighbourhood, this solid, all-brick, 2-car garage home offers over 2,500 square feet of living space and incredible potential to create something special. Featuring 4+1 bedrooms and 2.5 bathrooms, this home offers space for the whole family with room to grow. The bright, spacious mudroom welcomes you inside, leading to a functional main floor layout ready for your vision. The kitchen with breakfast area offers sliding doors to the backyard, the perfect spot for enjoying family meals or your morning coffee. The cozy living room features a marble surround fireplace (as is), large windows, and a peaceful view of the treed backyard. Upstairs, you'll find 3 bedrooms plus a large above-garage bonus room — ideal for a 4th bedroom, rec room, home office, or guest space. Head down to the finished lower level offering an additional family room with another fireplace (as is), a 5th bedroom, den, and ample room for storage — perfect for creating a warm theatre room or games area. Outside, enjoy privacy and mature greenery with tons of potential to make the backyard your own oasis. This home sits within walking distance to schools, conservation areas, scenic trails, Shades Mill Lake, parks, and the highway— ideal for families and outdoor lovers alike. Commuters will love the easy access to the highway, major roadways, and countless amenities, including shopping and restaurants just minutes away. Bring your vision, add your personal touch, and turn this property into your dream home. With great bones, a fantastic layout, and unbeatable location — the possibilities are endless! (id:57557)
53 Main Street
Ayr, Ontario
Leave the subdivision behind and discover the charm of 53 Main Street, located in the heart of Ayr. Experience the best of small-town living with easy access to nearby cities. The house features 4 bedrooms and 3 bathrooms. This beautifully maintained Cape Cod-style home invites you to relax on its spacious, covered front porch—a perfect spot to unwind and take in the peaceful surroundings. Inside, you’ll find a bright, open-concept kitchen ideal for hosting guests or enjoying memorable family meals. The cozy living room features a warm fireplace, creating an inviting space to gather. The main floor also offers a convenient laundry room and a versatile bedroom that could double as a home office. Upstairs, the primary suite includes a spa-like bathroom complete with a jetted tub, along with two additional generously sized bedrooms. The fully finished basement is perfect for entertaining—enjoy movie nights in the home theater, unwind at the bar, or have fun in the recreational and games area. For added peace of mind, a new furnace and air conditioner were installed just two years ago. Step outside and follow the flagstone path to the impressive 24' x 26' detached garage, which includes a second-floor loft—ideal for storage or converting into a kids’ clubhouse. Set on a large, mature lot, the home features beautifully landscaped grounds, a spacious backyard deck for outdoor living, and scenic flagstone walkways. The backyard also has a natural gas hookup for your BBQ and a 220Voutdoor breaker for a hot tub or pool. Enjoy the convenience of being within walking distance to two local schools, nature trails, and a tranquil pond. Your dream lifestyle is waiting for you (id:57557)
281 Waterford Heath
Chestermere, Alberta
Welcome to this Brand new home built by award winning builder, Prominent Homes, in the Brand New Community of Waterford! This Beautiful townhouse has NO CONDO FEES and features 3 Bedrooms and 2 and half Bathrooms and Double Attached Garage and includes blinds! THE MAIN floor also features a Gorgeous Kitchen that has an Island, Dining Nook, and Living Room. THE UPPER floor has 3 Bedrooms including a Large Primary Bedroom with a walk in closet and 4 piece Ensuite and Laundry. It also has Alberta New Home Warranty. Possession is June 2025. Call to book your private showing today! (id:57557)
98 Esther Avenue
Cambridge, Ontario
Welcome to your dream home in the heart of Cambridge, offering stunning views of the Grand River and the Galt Country Club. This beautifully updated family residence is set on a private lot with no rear neighbours, featuring a heated pool, hot tub, and a covered deck with a TV—perfect for relaxing or entertaining year-round. Inside, you’ll find a spacious 3-bedroom layout with a bonus office above the garage—ideal for working from home. The primary suite is a true retreat with a newly renovated ensuite featuring a freestanding tub, dual vanity, and an expansive glass shower. The main floor boasts a completely renovated kitchen with soft-close cabinetry, under cabinet lighting, an oversized island, built-in Samsung appliances, and a convenient pot filler above the stove. Additional features include main floor laundry, a cozy family room with a wood-burning fireplace, and a fully finished lower level with a 4th bedroom, full bath, and plenty of space for recreation. Recent upgrades include new garage doors, all new windows, eavestroughs, fascia, downspouts, modern interior doors, trim and baseboards (2023), and new furnace, water heater, and water softener (2024). With breathtaking views and a stylish, move-in-ready interior, this home offers the perfect blend of luxury and comfort. (id:57557)
392 Maple Grove Drive
Oakville, Ontario
Welcome to 392 Maple Grove Drive, where modern architecture + intentional design blend bold layers + elevated finishes to create a home that is as thoughtfully imagined as it is beautifully executed. Where natural light moves through rooms like it was meant to. And where every finish, every texture, every detail has been chosen not just to impress — but to feel right. With 7,390 total square feet, 5 bedrooms + 6 bathrooms, this fully furnished masterpiece is the result of a powerhouse creative trio: architect Richard Wengle, builder PCM Now + interior design by Brian Gluckstein. The exterior is quietly striking — Belgian-inspired brick + elongated stone in soft, tonal shades, anchored by a private courtyard that opens to an elegant inground pool. Inside, the tone is set by soaring ceilings, expansive glazing, soft sand-coloured stone finishes + a curved sculptural plaster staircase as the focal point. The main floor unfolds in a series of moments: the colour-drenched dining room in deep rust, casual + bold. The soaring living room with double-height corner windows + a slatted oak wall above a two-sided fireplace. The chef’s kitchen is sleek but grounded; concealed appliances, stone surfaces + a sculptural muted green island with fluted detailing. It opens to a relaxed breakfast area + family room, where herringbone white oak floors, expansive glazing + an indoor-outdoor fireplace invite connection + calm. Upstairs, the primary suite is tucked into its own wing with soft blue tones, a boutique-style dressing room + spa-like ensuite. Additional bedrooms are distinct + personal, each with curated finishes. The lower level features a full guest suite, recreation room, gym + secondary laundry with dog wash — practical, elevated + beautifully done. A home so fine-tuned, it creates presence. Desirable school district, close to shopping + commuter routes. (id:57557)
72 Regent Street
Welland, Ontario
Solid all brick 2.5 storey character home in the heart of Welland. Fully renovated with some amazing feature preserved. This huge home boasts approx 1750sqft of above ground living space. Enclosed front porch with exposed brick, double exterior doors for added security and comfort. Living room, dining room, and refinished kitchen. Walkout the kitchen to a quaint back deck, perfect for the BBQ. Second floor has completed redone 4-piece bathroom with custom tiled shower. 3 great sized bedrooms each with closets, bonus 4th bedroom leads to the LOFT ON 3rd FLOOR which is a fully finished 5th bedroom or studio area. Basement partially finished with clean laundry area, and all new 3-piece bathroom for added convenience. Bonus side door entrance leads to the basement, with opening up new opportunity for separate unit if desired. Fully fenced backyard. Huge shed with power, partially insulated. Private driveway with extension to allow for 2 parked cars. Highlights included: Roof (2010). Exterior Waterproofing (2010). Patio door (2022). 7 New Vinyl Windows (2025). Kitchen & Bathroom Renovation (2025). Paint, Flooring (Luxury Vinyl Plank) & Trim - Throughout the Entire House (2025). Prime location in the heart of the downtown area, close to public transit, schools, school bus routes, shops, restaurants, canal-side walking trails, skate park, and more! Your family will love this home, there is space for everyone, newly renovated with modern comfort and character, and the price is right! Owner is contractor and real estate agent and would consider adding more features for the buyer if price is right. (id:57557)
Basement - 58 Deerbrook Trail N
Toronto, Ontario
Fully Furnished Large Basement with Separate Entrance in an Upscale Detached House. Large Windows Close to Ground Level, Ample natural light. Relatively high ceilings. 3 Spacious Bedroom + 4th Bedroom/Large Den, Each with Locks & Doors. B/I closet & shelves providing plenty storage space. 2 Washrooms (1 Full Bath, 1 Powder Room). Full Kitchen. Private Washer (25') & Dryer. Quiet, Family Friendly Street, quick access to public transit. 2023 Upgrades: New Flooring, Fresh Paint, New AC, Exterior waterproofing ,200amp, large capacity water heater. Newer Appliances. 1 Driveway Parking Included (No Truck, Van). Additional driveway Parking available (extra charge). With optimum interior design and layout, the space flows seamlessly. Located in a highly desirable area with easy access to Highway 401, 404, 407 and Milliken GO Station, various TTC routes, also close to No Frills, Walmart, Costco, Metro, Asian grocery stores, TTC, parks, schools, restaurants, and a large shopping mall. Utilities Extra (40%). (id:57557)
11 Beech Street
St. Catharines, Ontario
Nice bungalow with 2 bedrooms and 1 full bath. The home was 3 bedrooms but converted two smaller bedrooms into one larger bedroom. Roof has been redone along with insulation, new vinyl siding, Waterproofing and sump pump installed in basement. Basement has framed and drywalled walls (basement is unfinished). Lots of potential! Driveway has been repaved as well. (id:57557)
296 Waterford Way
Chestermere, Alberta
Welcome to this Brand new home built by award winning builder, Prominent Homes, in the Brand New Community of Waterford! This Beautiful townhouse has NO CONDO FEES and features 3 Bedrooms and 2 and half Bathrooms and Double Attached Garage and includes NEW Blinds. THE MAIN floor also features a Gorgeous Kitchen that has an Island, Dining Nook, and Living Room. THE UPPER floor has 3 Bedrooms including a Large Primary Bedroom with a walk in closet and 4 piece Ensuite and Laundry It also has Alberta New Home Warranty. Possession is June 2025. Call to book your private showing today! (id:57557)
1039 Rainbow Drive
Dysart Et Al, Ontario
Nestled in the heart of the Village of Harcourt, this private 3-bedroom, 1-bath bungalow is the perfect starter home or peaceful retirement retreat. Whether you're looking for a cozy family residence or a tranquil escape, this property delivers comfort, space, and a wonderful community atmosphere. Step inside to discover a galley-style kitchen that seamlessly connects to the adjoining dining area, making mealtime a breeze. The spacious living room boasts a large picture window, flooding the space with natural light and creating an inviting atmosphere for relaxing or entertaining. Stay warm in the cooler months with the forced-air propane furnace, and enjoy a reliable water supply thanks to the drilled well. Outside, the level yard provides ample opportunity to create a beautiful garden, while the wraparound deckfacing southis perfect for soaking up the sun or hosting outdoor gatherings. Enjoy exceptional privacy as the last house on a private road, meaning no traffic and peaceful surroundings. Plus, a unique perkthe property abuts the Harcourt Ball Field, so you can watch a game right from your deck! Conveniently within walking distance of the Harcourt Community Centre and playground, this home offers the perfect blend of tranquility and accessibility. (id:57557)
153 Mcdonough Lane 1-10 Lane
Northern Bruce Peninsula, Ontario
AMAZING POWER OF SALE WATERFRONT DEVELOPMENT OPPORTUNITY 56 ACRE Part of the Bruce Peninsula rich history. Centrally located on the Beautiful shores of Lake Huron and the Bruce Peninsula this large waterfront property with approximately 56 acres and 5868ft of spectacular Lake Huron shoreline. This south facing beautiful waterfront offers all day sun and access to the Bruce Trail, The Grotto, Marinas, Beaches, Amazing Fishing, water sports, Lions Head and Tobermory for great shopping and so much more. Property is surveyed and has a proposed draft plan of subdivision under the PD Planned development with Environmental Hazard for the shoreline, wildlife, and plants for the future. Amazing variety of Cedar and hardwood trees. Flat shoreline for sunbathing and other water activities. Laneway has been installed on a Year Round municipal road. Terrific location for vacation home, family home or for future investment return. Property being sold Under Power of Sale in as is where is condition. CURRENT BUILDINGS OF NO VALUE. (id:57557)
25 Avele Road E
South Bruce Peninsula, Ontario
Welcome to the quaint lakeside village of Red Bay on the shores of Lake Huron. This year-round 2 bedroom 1 bath BUNGALOW with metal roof is located on a quiet street just a few short blocks to THE BEACH, and amazing lake Huron sunsets. The clear waters and sand beach and shallow waters are great for the kids and grandkids it even offers a small boat launch. This spectacular home backs on to a gorgeous bush area offering peaceful country feel and privacy. Pride of ownership is everywhere with this extraordinary home inside and out. The single attached garage works as gym or more storage and can be easy converted back to the garage. As you enter you will feel the relaxing atmosphere of the open concept kitchen, dinning and living room. The kitchen offers lots of storage and cabinetry, a great breakfast bar island looking into the living room you notice a fireplace and a propane corner stove. The current separate dinning room can easily be converted back into a third bedroom. The main floor laundry offers lots of storage and work area. There is a newer detached 2 car garage ( 23 X 23ft ) with lots of storage space or office/she shed/man cave on the second floor also offering a upper level deck for wonderful viewing of the bush. The rear yard offer a wonderful retreat with hot tub, fire pit, bunkie and storage shed. This wonderful lakeside village family home can also be a source of summer rental income home or just your cottage retreat or forever home. (id:57557)
311 - 3237 Bayview Avenue
Toronto, Ontario
Welcome To The The Bennett On Bayview, Known For Its Great Building Management And Amazing Amenities. Spacious 2 Bedroom & 2 Bath With Great Layout, Airy Balcony And 1 Locker. Amenities Include: Outdoor Lounge With Dining And BBQ, Outdoor Fire Pit, Entertainment Lounge, Yoga + Wellness Centre, Gym, 24 Hour Concierge + Guest Services. (id:57557)
603 Marks St S
Thunder Bay, Ontario
New Listing. Well Cared for 3 Bedroom Home. Large Eat-In Updated Kitchen with Centre Island. Separate Dining, Open Concept Dining/Living room, Lots of Original Woodwork, Updated Include Furnace, Shingles, Most Windows, Washrooms, Painting and More. Lots of Hardwood. Basement Unfinished. Fenced Backyard, Detached Garage. Shows Well, Easy to Show. Great Home for Growing Family in A Nice Residential Area. (id:57557)
17 Lloyd Irwin Dr
Marathon, Ontario
Outstanding family home in beautiful Marathon Ontario. Located on a quiet residential street, this spacious and well-maintained home is perfect for growing families. The large main floor offers a bright living room, a functional kitchen with plenty of storage, and a stylish dining room with patio doors leading to a large deck - perfect for outdoor living. Enjoy a fully landscaped backyard, main floor laundry, a convenient 2-piece bath, and direct access to the attached one-car garage. Upstairs you'll find three generous bedrooms including a primary with a piece 3-piece ensuite, plus a full 4-piece family bathroom. The finished lower level provides additional living space with a large rec room featuring a wood-burning fireplace and bar area - ideal for entertaining. There's also a spacious utility room and a cold storage room currently used for firewood. This move-in ready home offers comfort, space and great value. Don't miss out - schedule your private showing today! Visit www.century21superior.com for more info and pics. (id:57557)
1213 - 150 East Liberty Street
Toronto, Ontario
Welcome to this rare gem in the heart of Liberty Village! This stunning 830 sq. ft. renovated two-story loft boasts an open-concept design with breathtaking floor-to-ceiling windows, flooding the space with natural light and offering unparalleled views of the vibrant neighbourhood and sight-lines of Lake Ontario. Featuring brand new hardwood floors, a sleek kitchen with granite counters and breakfast bar, and two beautiful bathrooms, this 1 bedroom plus den offers modern luxury and comfort. The updated Laundry room features new tiles, new washer and custom sliding doors. The Primary bedroom has new pot lighting surrounding the loft, and a spacious walk-in closet with custom shelving, and custom barn doors. The spacious balcony is perfect for outdoor relaxation, and taking in the city sights. Enjoy your owned parking spot and two lockers for extra storage. Don't miss the opportunity to own this unique and stylish urban retreat! (id:57557)
518 Lakeview Avenue
Middle Sackville, Nova Scotia
Escape the ordinary at 518 Lakeview Avenue a one-of-a-kind home nestled on over 3 acres of land with both MU-2 and residential zoning, offering endless potential for extended family living, rental income, or home-based businesses. This spacious and updated 5-bedroom, 2-bathroom home features soaring vaulted ceilings, a bright and open-concept layout, and an in-law suite with a walkout on the lower level. The main floor welcomes you with a stunning great room featuring a cozy new WETT-certified woodstove, a sun-drenched sunroom, and a large kitchen with center island perfect for entertaining. The primary bedroom is conveniently located on the main floor as well as a spa-inspired 4pc bathroom with a whirlpool tub and separate tile shower. A curved staircase leads to the upper level where you'll find two additional bedrooms and extra space for growing families or guests. Downstairs, the walkout lower level includes a second kitchen, two more bedrooms, a full bathroom, laundry/mudroom, and abundant storage ideal for multi-generational living or income potential. Outdoors, enjoy the privacy and beauty of your own natural oasis: mature trees, a large pond perfect for winter skating and a detached garage. Upgrades include a new propane boiler and tankless hot water heater, water treatment, new washer/dryer, new fridge/cooktop and more. Just minutes from Springfield Lake Beach Park, local recreation facilities, and the full range of amenities in Sackville this property combines space, flexibility, and location in one incredible package. (id:57557)
356 Blackacres Boulevard
London North, Ontario
Welcome to 356 Blackacres Boulevard- A North London Gem with IN-LAW SUITE! Set in the heart of beautiful North London, this solid brick 3+1 bedroom back split has been completely updated from top to bottom and is ready to impress! Located just steps from Jaycee Park & Blackacres Park, while also in close proximity to Hyde Park, Masonville Mall, Western University, and top-rated schools, this home offers convenience, charm, and unbeatable investment potential. Step inside to discover a bright, sun-soaked main level, featuring a large bay window that floods the space with natural light and luxury vinyl plank flooring that flows throughout. The professionally painted interior, refreshed kitchen cabinetry, and brand-new stainless steel appliances give this home a fresh, modern feel while still maintaining a warm, welcoming vibe. Enjoy morning coffee on your huge covered front porch, or unwind in your private, mature backyard- a dream for gardeners, entertainers, and anyone craving a little peace and quiet in a tree-lined neighbourhood. The lower level offers a separate side entrance, giving access to a spacious in-law suite or income-generating apartment. With a large bedroom featuring a huge egress window, a generous recreation room with brick surround fireplace, a second kitchen and dining space, laundry, and bathroom rough-in, the possibilities are endless for multi-generational living, investors, or anyone needing versatile space. Other highlights include an updated 4-piece bathroom, oversized attached single-car garage and solid brick exterior. On the bus route for easy commuting. Great layout for families, students, or rental opportunities. Don't miss this rare opportunity to own a move-in-ready home in one of London's most sought-after areas. Whether you're looking to nest, invest, or host, 356 Blackacres Boulevard is ready to welcome you home! (id:57557)
1807 52 St Sw
Edmonton, Alberta
Located in the vibrant community of Walker, this freshly painted end unit townhouse sides onto a beautiful greenspace with direct access to walking trails. The open-concept main floor features a bright living area that flows into the kitchen with a large island, pantry, & a dining nook overlooking the deck & backyard—perfect for family living. Enjoy the convenience of main floor laundry, a back entry with mudroom space, & a 2-piece powder room. Upstairs, the spacious primary suite offers a walk-in closet & a 4-piece ensuite. Two additional spacious bedrooms (second with walk-in closet) & a 4-piece bath. The unfinished basement provides space for a future 4th bedroom and rec room, or two additional bedrooms plus a full bath (rough-in plumbing in place). A double detached garage completes the package. Located just down the street from all major amenities, walking distance to schools & parks, & with quick access to the Henday & Whitemud. A fantastic opportunity in an even better community. (id:57557)
167 Conception Bay Highway
Holyrood, Newfoundland & Labrador
A great find at a great price in today's market. Welcome to 167 Conception bay Highway is a ¼ acre lot measuring 75x150 and on municipal water and sewer. Close to shopping, restaurants, grocery stores, pharmacies, convenience stores, walking trails, and just minutes from Holyrood beach & Boardwalk. Perfect for active lifestyles and family-friendly living. Explore the possibilities that this delightful property presents, and all that Holyrood has to offer. (id:57557)
83 Copperstone Boulevard Se
Calgary, Alberta
BIG FAMILY HOME ALERT! Over 3,360 SQ.FT. of Living Space | 6 Bedrooms | 4 Bathrooms | Huge Bonus Room. Welcome to this stunning, custom-built dream home in the heart of Copperfield—offering 3,363+ sq. ft. of thoughtfully designed living space perfect for large or growing families. This meticulously maintained home features newer carpets, fresh paint, 9' ceilings on the main floor, 6 spacious bedrooms, 4 full bathrooms, and a massive 21' x 14' bonus room ideal for movie nights or a kids’ retreat. Explore the 3D tour and floor plan today! Prime Location - Located steps from scenic ponds, walking paths, parks, ice rink, skate park, soccer fields, and top-rated schools. Just minutes to shopping, transit, South Calgary Hospital, and major commuter routes. Main Floor Highlights: Chef-inspired kitchen with maple shaker cabinets, upgraded stainless steel appliances, a large walk-in pantry, central island with storage and seating, tiled backsplash, and ample counter space. The open-concept breakfast nook and great room feature a gas fireplace with a tile surround and mantle. Hardwood & tile flooring, stylish lighting & plumbing fixtures, modern baseboards and trim. Convenient main-floor bedroom, powder room, and laundry area. Upstairs Features: Oversized primary suite with spa-like 5-piece en-suite: corner soaker tub, separate shower, dual vanities, and a huge walk-in closet. 3 additional large bedrooms. Massive 22' x 14' bonus room. Fully Finished Basement:Spacious recreation room. Open bar area—great for entertaining. 6th bedroom and full bathroom. Exterior & Additional Features: Shingles and siding replaced in 2019/2020. Oversized 22' x 22' double attached garage. Rear lane access. West-facing backyard with a sunny 28' x 14' deck. Fully fenced yard—ideal for pets and kids. Covered front entry with shake wood details for rich curb appeal. Immediate possession available. This home checks all the boxes for space, style, and location. Don’t miss your chance—add this property to your Must-See List and contact your friendly REALTOR® today to book a private tour! (id:57557)
20 Necum Teuch Loop
Necum Teuch, Nova Scotia
An amazing opportunity to own a beautiful church and piece of local history on the Eastern Shore of Nova Scotia. When this church was first erected in 1893 it was only a shell and used to build lobster boats by William G. Smith, it was ready to be consecrated on October 20, 1895 under the name St. John's Church. This lovely Church sits on a slight hill with concrete steps up to the main entrance, inside is a beautiful main chapel with an altar and area for the choir and a small room off to the side. The basement is both concrete frost walls and stone and houses the furnace and oil tank, the electrical is only a 60amp service. This property has no well and septic. There will be an easement in place for the continued maintenance of the cemetery by the parshiniors and will be allowed to enter the grounds for this purpose. The building will require upgrades and is priced for sale, property is being sold "as is, where is". (id:57557)
370 Panamount Drive Nw
Calgary, Alberta
NEW ROOF, 5 BEDROOM, DOUBLE GARAGE, Beautifully Finished, 2289 sq.ft of living space in Panorama. Recently Painted Home with Hardwood throughout ENTIRE HOME & Gorgeous, spacious landscaped fully fenced backyardThis amazing house features 5 bedrooms, large bonus room and 3.5 bathroom and is Located on a peaceful street in one of Calgary’s most established family communities. Step inside to a bright and functional main floor, where natural light fills the open-concept living and dining areas—creating an instantly welcoming atmosphere.Move-in ready and freshly painted, this well-maintained home features hardwood flooring throughout, adding warmth and continuity on every level. The main floor also offers a seamless view of the beautifully landscaped backyard—ideal for entertaining or relaxing. BUILT-IN SPRINKLER SYSTEM and spacious outdoor layout make hosting a breeze.The kitchen boasts, stainless tell appliances and BRAND NEW GAS STOVE AND HOOD FAN and the laundry area is equipped with dryer, and NEW washer for added convenience. Upstairs, you’ll find four generously sized bedrooms, including a spacious primary suite with a 4-piece ensuite and walk-in closet.The fully developed basement expands your options with two additional bedrooms and a full bathroom—perfect for guests, a home office, or multi-generational living.Designed for large or growing families, this home perfectly balances comfort, function, and style in every room. Easy access to shopping centre, Cardel Place, Superstore, Cinemas, Deerfoot Trail. Don’t miss your opportunity to make this home yours! (id:57557)
10 Mossfield Place
Yorkton, Saskatchewan
Welcome to 10 Mossfield Place in the south part of Yorkton SK. This home sits on a quiet street with excellent neighbours and a short walk to St. Paul's School (K-8). Driving up to the property you will be welcomed to a drive way that leads to a single car attached garage. The garage has direct entry into the home. Entering the home from the garage, you will be welcomed to a porch area with space to put your outer clothing away. A few steps up will take you to the kitchen. The kitchen windows face east and include fridge, stove, and dishwasher. Enjoy meals in the separate dining area and enjoying a well deserved break in the large living room. Down the hall you will find two excellent sized bedrooms and a 4-piece bathroom. The current owners favourite place in the home is the bonus sitting room area with direct access to the 10x15 sunroom that faces south and west for maximum sunlight exposure. The basement features a rec room with retro bar area. The third bedroom is in the basement. Other rooms include storage, office, and 3-piece bathroom. The utility room features Mid High Furnace, Gas Water Heater (2023), 100 Amp Electrical Panel, water softener, washer, and dryer. The beautiful back yard features a large amount of flowers, fruit trees(plum, cherry, raspberries, gooseberries), and garden space. The well maintained lawn is in the back and front of the property. The backyard is fully fenced with back alley access. Some furniture items are available but confirmation will need to be made at the time of offers. This home is not for rent or rent to own. Seller requests showing to be between the hours of 9AM and 7PM. A move in ready home. (id:57557)
29 Lecojo Lane
Cocagne, New Brunswick
Modern Design Meets Cozy Living! Welcome to this brand-new construction bungalow, offering a unique and thoughtful layout perfect for starting out or downsizing. The open-concept living room, kitchen, and dining area form the heart of the home, with bedrooms thoughtfully placed on either side for added privacy. The primary bedroom features a spacious walk-in closet. Separate laundry area for ultimate convenience. With 990 sq. ft. of living space, this charming home provides just the right amount of space in a serene, wooded setting in Cocagne. Additional features include an Atlantic New Home Warranty transferred to the purchaser at closing, HST/GST rebates assigned to the vendor on closing, and a New Home rebate with an NB Power grant to the builder at closing. Tax and assessment is for land only subject to change. The listing photo is SAMPLE only. Dont miss this opportunity to own a stunning new home in a peaceful location! Call today for more information or for your private viewing! (id:57557)
1535 Route 114
Lower Coverdale, New Brunswick
PROFITABLE ULTRAMAR BRANDED GAS STATION AND CONVENIENCE STORE FOR SALE IN LOWER COVERDALE, NB. The sale includes the business, equipment, land and real estate, making it a rare, all-in-one package for investors or owner-operators. The building has seen numerous renovations over the years including a new roof (2021), electrical updates, water pump (2023) and much more. Property features a spacious 2,000 sq. ft. 3-bed, 2-bath residence on the second floor live there or rent it out for extra income. All the equipment is fairly recent and in good shape, no new financial investments are required. This long-standing business is ready for new ownership and offers a profitable and stable opportunity. Financials available upon request. Business is turn key, low maintenance and located approx. 10 minutes from downtown Moncton. Serious inquiries only contact us today for more details! (id:57557)
1623 Main Street
Hampton, New Brunswick
Perfectly nestled on a private 3.13+/- acre lot, this stunning ranch-style home offers nearly 2,000 sq ft on the main level and delivers a rare blend of elegance, comfort, and practicality. From the moment you arrive, youll be captivated by the immaculate grounds, executive-style home, and detached 2 car garage with heated loft ideal for a home office, business setup, or creative studio. Vendor of this property required a horse friendly lot and unfortunately zoning does not permit. Step inside to a spacious foyer that opens into a bright, light-filled living room featuring a striking floor-to-ceiling brick propane fueled fireplaceadding warmth and timeless character. Adjacent to the living room is a versatile den with its own fireplace, tranquil sunroom perfect for enjoying your morning coffee. The thoughtfully designed kitchen features built-in appliances and seamlessly connects to the dining room, creating an ideal space for entertaining. The main level includes a spacious primary bedroom with private en-suite, two additional bedrooms, full bathroomproviding room for family and guests. The lower level expands the homes functionality, offering a generous family/rec room, an additional bedroom (window is not egress), a bathroom, laundry area, exercise room, and a large storage roomperfect for hobbies or projects. Whether youre hosting family gatherings or simply soaking in the peace and quiet. (id:57557)

