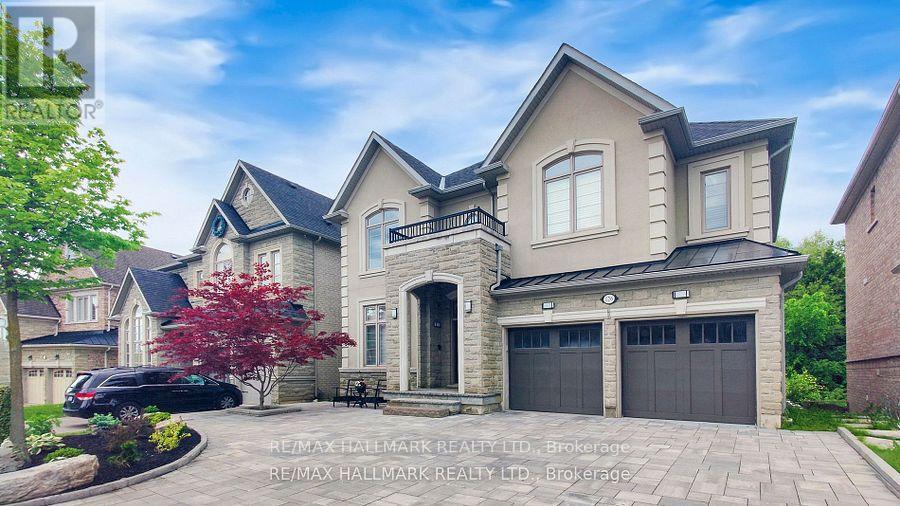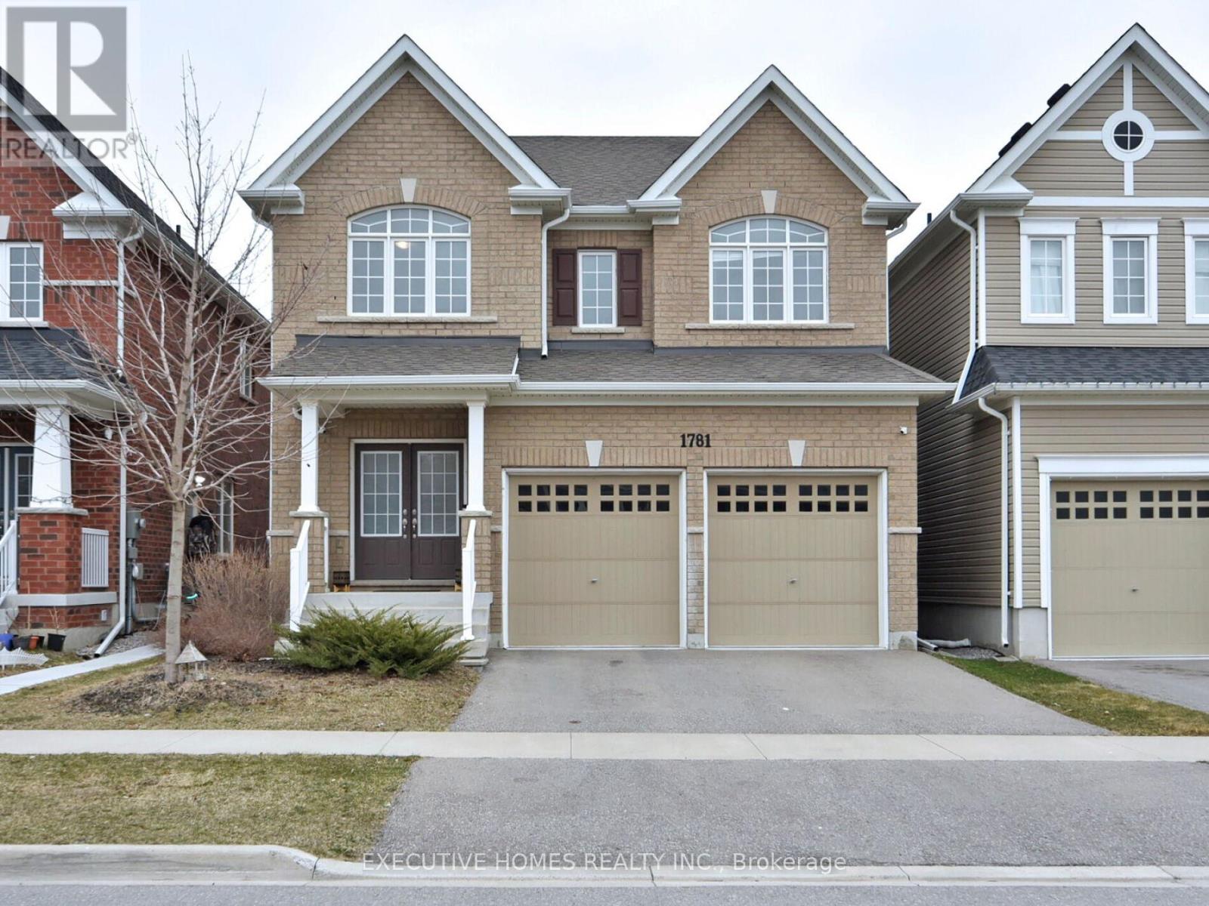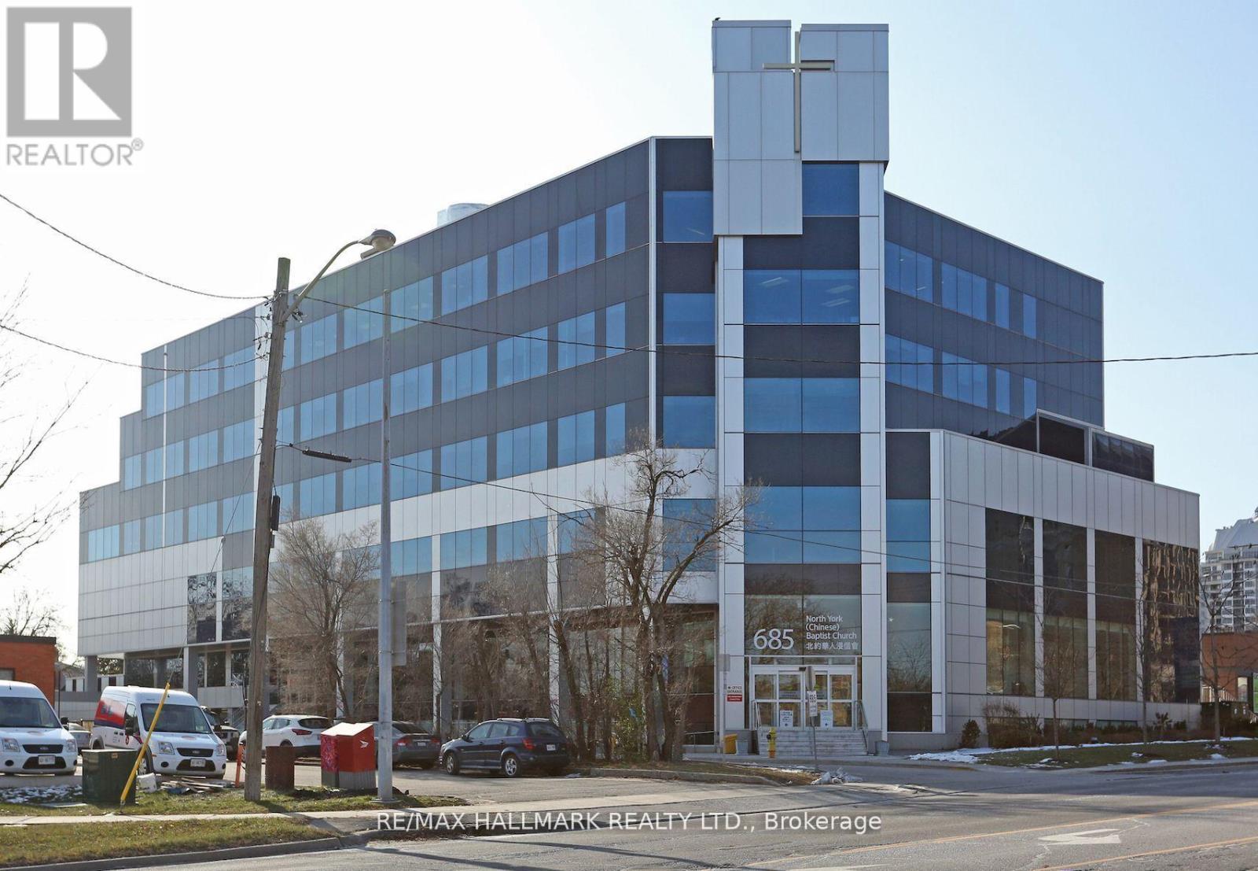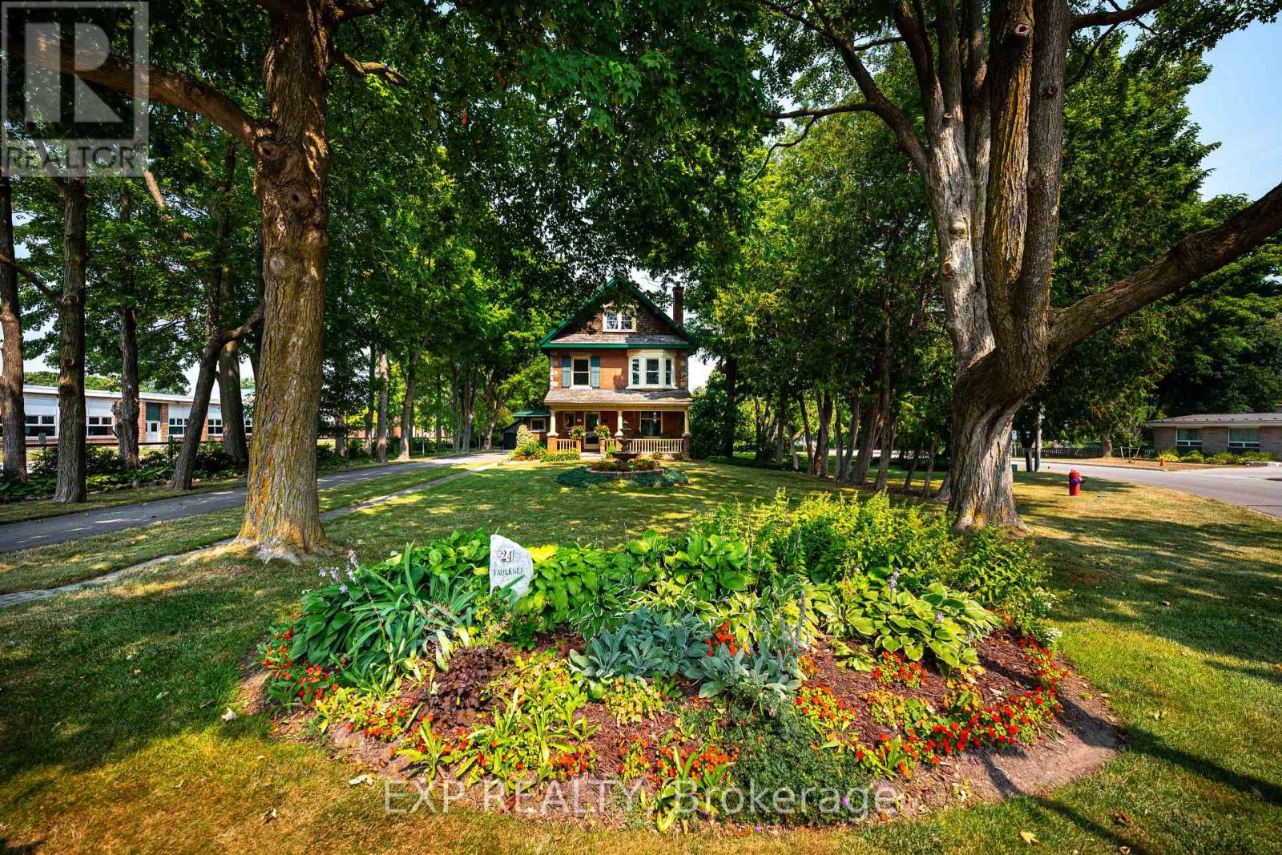2782 Barton Street E Unit# 1002
Hamilton, Ontario
Welcome to this stylish 1-bedroom + den suite in the brand-new LJM Tower, a modern luxury condo community in the heart of Stoney Creek. Designed for comfort and convenience, this suite features elegant finishes, smart home technology, and a private 116 sq ft terrace. Residents enjoy a vibrant, carefree lifestyle with premium amenities, including a fully equipped fitness centre, an outdoor BBQ area, a sleek party room & bicycle parking. Ideally located in an urban transit hub, with easy access to the QEW, Go Transit, shopping, dining, trails, and parkland. Experience contemporary condo living in one of Hamilton's most sought-after locations! (id:57557)
705 Cypress Lane
Springbrook, Alberta
Small - Town Serenity with City Convenience. Welcome to this pristine one- owner home nestled in a quiet, family-friendly community—where peaceful living meets everyday convenience. This beautifully maintained 3-bedroom, 3-bathroom bi- level offers the perfect blend of spacious design and luxurious comfort. Step inside to a stunning open-concept layout where natural light pours into the living room, showcasing soaring 13-foot ceilings that make an unforgettable first impression. The bright kitchen flows seamlessly into the dining area creating an ideal space for entertaining or relaxing with loved ones. The primary suite is your personal escape, complete with a large walk-in closet and a lovely ensuite featuring a walk-in shower for the ultimate in comfort and ease. The fully developed basement offers versatility and comfort for families of all sizes. Kick back in the expansive family room—complete with custom built-ins, in-floor heating & a wet bar for effortless organization and cozy movie nights. A private bedroom and full third bathroom make it perfect for guests or an older child’s retreat, while the dedicated laundry area adds everyday practicality. And with an abundance of storage space, everything has its place—keeping life neat, tidy, and stress-free. Central vacuum with convenient central sweep in the kitchen. Outside, enjoy evenings under the stars in your brand new hot tub surrounded by a landscaped yard, perfect for summer barbecues, quiet mornings with coffee, or lively weekend gatherings. With double parking and just a short drive to Red Deer, this home offers the lifestyle you’ve been waiting for—space, serenity, and affordability in a location that keeps you away from the busy city life but still close to everything. (id:57557)
21b South Balsam Street
Uxbridge, Ontario
Beautiful fully renovated 1 Bedroom, 1 Bathroom Basement Apartment with separate entrance. Utilities included (Water, Heat, Hydro, Laundry & Wifi) 2 parking spaces on the driveway are available. Limited access to the backyard. Pets are welcomed (id:57557)
126 Sir Stevens Drive
Vaughan, Ontario
Welcome to this exquisite 4-bedroom, 5-washroom executive home, almost 3850 SQFt of beautifully designed living space. Nestled in a serene setting, this rare gem backs directly onto a lush greenbelt , ensuring year-round privacy and breathtaking naturalviews. Enjoy the tranquility of two private ponds just beyond the trees, creating a peaceful oasis that feels like cottage living right at home.This home boasts a thoughtfully designed layout with spacious principal large rooms, soaring 10' ceiling on main and 9' on second & basement, with elegant finishes throughout. The gourmet kitchen is a chefs dream, featuring top-of-the-line stainless steel appliances, custom cabinetry, and a large center island ideal for both everyday living and entertaining. Sunny breakfast area with walk-out to deck over looking a forest like backyard. Magnificent spacious family room with a gas fireplace & large bow windows over looking the same luscious ravine. Second floor boasts 9' ceiling, with generously sized bedrooms with their own full ensuite and walk in closet offering ultimate comfort for family and guests. The primary suite features dual walk-in closets, and a spa-like ensuite. The 9' ceiling walk-out basement opens up to the scenic backyard, providing endless possibilities for additional living space, a home gym, or a separate ground floor-like suite. Exterior highlights include an interlock driveway with 5 extra parking spaces, and beautiful front yard landscape. This rare offering blends luxury, space, and nature in one of the most desirable settings. Lots of trails and parks in the neighbourhood to enjoy your daily walk. Don't miss your chance to make this home your dream home. (id:57557)
755 Happy Vale Drive
Innisfil, Ontario
Location, Location & Location! This Beautiful 5 Bedroom Home Welcomes You & Your Family in The Water community of Innisfil! A Few Minutes Walk To Simcoe Lake & Innisfil Beach Park, Very Family Friendly Neighborhood, Great Size Lot With Privacy, Over 2200 Sq Ft With In-Law Suite Potential, Beautiful Kitchen With Skylight, Laundry & Good Size Bedroom On The Main Floor, Close To Friday Harbour & To Most Amenities Including: Shopping, Restaurants, Schools, Parks, Library etc. Hard surface Flooring throughout, Big Size Driveway For Your Visitors, Interlock Patio Area, Detached Garage with loft space & Much More, A Must See! (id:57557)
37 Lilacside Drive Unit# 1
Hamilton, Ontario
Welcome to this beautifully renovated main floor unit featuring 3 spacious bedrooms, 1 modern bathroom, in-unit laundry, and a brand-new kitchen with quartz countertops. Enjoy all-new vinyl flooring, updated plumbing and electrical, and a brand new furnace and AC (2024) to keep you comfortable year-round. Located on a quiet street, just steps to Limeridge Mall, parks, schools, banks, and with easy highway access—this home is perfect for families or professionals. Includes a long driveway and generous outdoor space. (id:57557)
1781 William Lott Drive
Oshawa, Ontario
Welcome to 1781 William Lott Drive, a stunning 4-bedroom, 3-bathroom detached home built by the renowned Tribute Homes. Built in 2018. Offering 2,418 sq ft of thoughtfully designed space, this executive residence sits in Oshawas highly sought-after Taunton community. From the moment you arrive, the grand double door entry and soaring open-to-above foyer set a tone of elegance and warmth. The functional open-concept layout is perfect for family living and entertaining, featuring a spacious family room with a cozy gas fireplace, a sunlit dining area, and a modern Kitchen with Brand New countertop , sink and faucet equipped with stainless steel appliances, a large island, upgraded pantry, and an inviting breakfast area overlooking the backyard. Upstairs, retreat to a luxurious primary suite complete with a 4-piece ensuite and walk-in closet, while three additional bedrooms offer comfort and versatility for family, guests, or a home office. Convenient upper-level laundry adds ease to daily routines. With a double car garage, private driveway, and parking for four vehicles, this home balances style with practicality. Located minutes from top-rated schools, parks, libraries, public transit, and shopping, this nearly-new home is ideal for families seeking space, community, and convenience. Central air, forced air gas heating, and premium finishes complete this incredible offering. Experience the perfect blend of modern living and timeless design1781 William Lott Drive is ready to welcome you home. Owned Tankless Hot Water heater. (id:57557)
94 Seamist Crescent
Toronto, Ontario
Wonderful Location!!!Whole House For Lease, Walk-Out Basement! Gorgeous & Bright, Well Kept Home Backs Onto The Famous Milliken Park.Fully Upgraded From Top To Bottom, Upgrade Kitchen, Porcelain Floor Hardwood Floors Thru Out,Freshly Painted, Patio On Back. Walk To TTC, Schools,Plaza. (id:57557)
B03 - 685 Sheppard Avenue E
Toronto, Ontario
Welcome to 685 Sheppard Ave East, Unit B03 a rare and flexible commercial offering located in a professionally managed building at Bayview & Sheppard. Previously occupied by the Toronto District School Board, this unit is uniquely suited for daycare, tutoring, educational services, or a wide range of medical and professional uses. The space offers a versatile layout that can remain as-is or be subdivided into smaller units of approximately 2,000 sqft or larger. It features multiple rooms, generous ceiling height, and access to dedicated outdoor space an ideal asset for child-focused programs, educational services, or wellness-oriented uses. (id:57557)
206 - 5949 Yonge Street
Toronto, Ontario
Located in the upper-parts of Toronto, and well-connected by the TTC subway system and highways 401, 404, 407 and the DVP, North York makes commuting to the core of Toronto for work or pleasure both convenient and simple. Situated in the heart of a thriving and Dynamic Urban Area, surrounded by a diverse range of commercial and residential activity. This Suite offers Location, Convenience and Affordability along with 1 Bedroom, 650 Sq Ft of Interior Space + 89 Sq Ft of Balcony with a Great West View! It has a Flowing, Functional Layout and Huge Windows with plenty of Natural Light. It is Steps to TTC, YRT, All Night Yonge Buses, Subway, Centrepoint Shopping, Schools, Parks & Restaurants! Frequent TTC bus, 10 min walk to Finch Subway/GO Station, Wall to Wall Windows, Large Balcony, Video Security, Roof Deck, Onsite Super. 5 Mins to Earl Haig and Mckee School District. Hydro is included. New comers are welcome. (id:57557)
24 Faulkner Street
Orangeville, Ontario
Welcome to the esteemed 24 Faulkner, where history lives on in pristine perfection. Built in 1908 by John C. Reid, Dufferin County's first clerk, this Edwardian gem is a rare testament to Orangeville's past, gracefully preserved & lovingly updated for modern life. The stately facade of local red brick, stone accents, symmetrical lines, broad roofline & cedar shingled gables reflect timeless architecture. Imagine the conversations held over the last century on the covered front porch, w original features including stained glass window. Inside, floor-to-ceiling elegance sets this home apart. Soaring 9ft coved ceilings feature unique patterns in each room. 12" baseboards ground the space in historical craftsmanship while adding a sense of grandeur. The family & dining rooms are divided by an original pocket door, allowing for both flow and intimacy depending on the occasion. In the dining rm, a striking, original bay window offers views of the beautifully landscaped side yard. The heart of the home, a modern kitchen with center island, intentionally designed cupboard storage & beautiful quartz counters, leads out to a covered back porch, perfect for enjoying summer suppers alfresco. Hardwood floors grace much of the home, with softwood cleverly tucked under tables & rugs, an original builder's trick to balance beauty with budget. The 2nd floor hosts four generous bedrooms, with soaring ceilings, large closets & big, beautiful windows. A classic claw-foot tub & walk-in shower complete the luxurious main bath. Ascend to the third-floor primary suite, a tranquil retreat with spa-like ensuite, soaker tub, double vanity, walk-in shower, and your dream walk in closet. The rare finished basement adds yet another living space to this 2395 sq ft home. This property neighbours only the quiet grounds of ODSS, coming alive for just a few moments at bell time. With historical records from the original $1,700 build cost still intact, this home is not only a treasure, it's a legacy. (id:57557)
1885 Tappen Notch Hill Road Unit# 32
Tappen, British Columbia
Welcome to Shuswap Country Estates – 55+ Living with Spectacular Views! Tucked along scenic Notch Hill Road, this 2-bedroom, 2-bathroom home is flooded with natural light thanks to large windows throughout. Enjoy bright, sunny days inside, or step onto your gorgeous covered deck—perfect for taking in the stunning mountain and valley views with your morning coffee or a relaxing evening glass of wine. The open-concept layout flows beautifully, offering both comfort and functionality. Designed for easy living, you'll appreciate the low-maintenance landscaping, two dedicated parking spaces, and a versatile shed/workshop for storage or hobbies. Phantom screens allow fresh air to flow through the home, and the community’s reliable utilities means strong internet—ideal for peace of mind. You’ll love the sense of safety and quiet, and neighbors here are known for being especially kind and welcoming—it’s been called the friendliest row in the community! Plus, with super low pad rental of $388/mo, minimal utility costs, and virtually zero yard maintenance, this home offers affordability without compromise. Pets are welcome with park approval, making this a perfect place for you and your furry companions. Just far enough from town to enjoy the tranquility, yet close enough for convenient access to daily essentials. Come experience the charm, comfort, and community spirit of Shuswap Country Estates. (id:57557)















