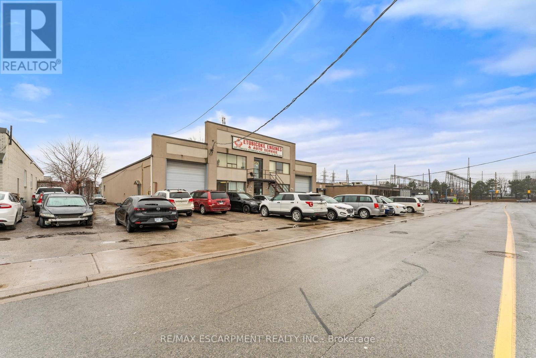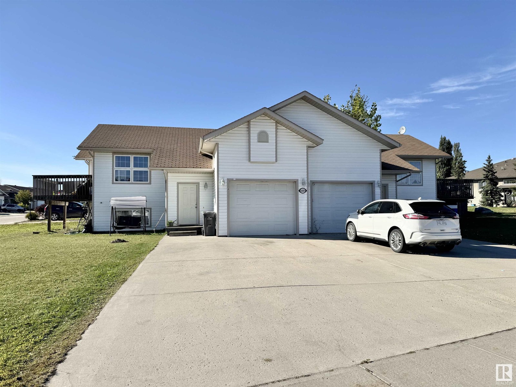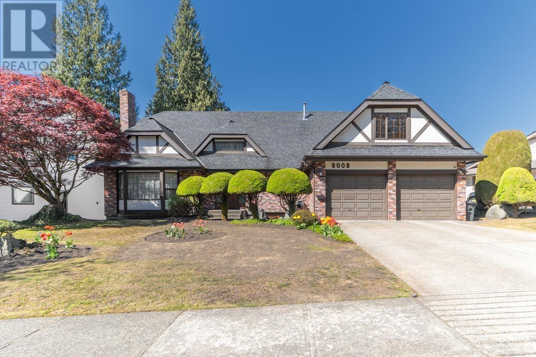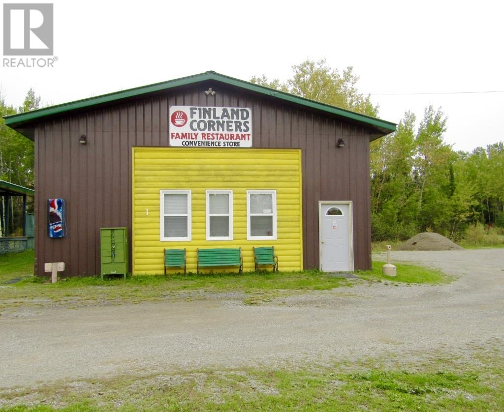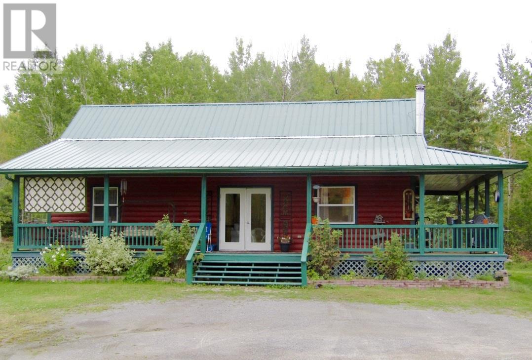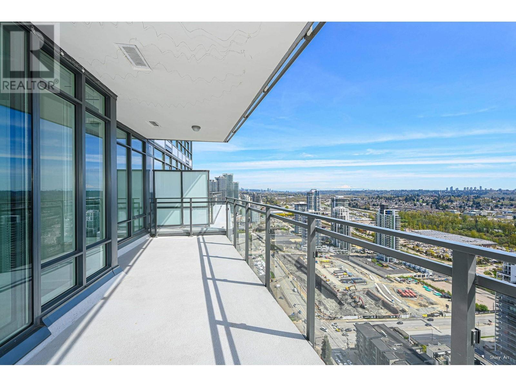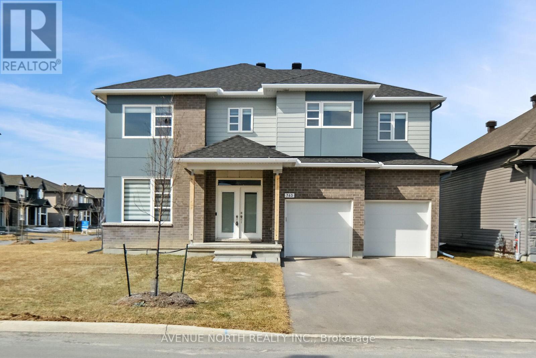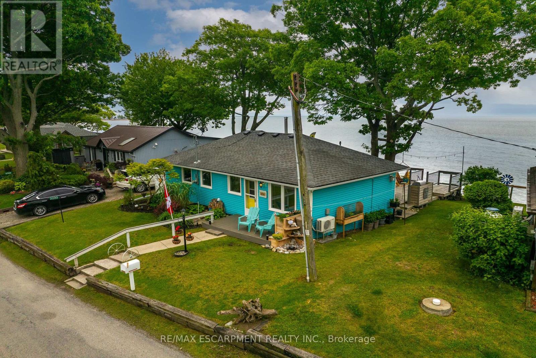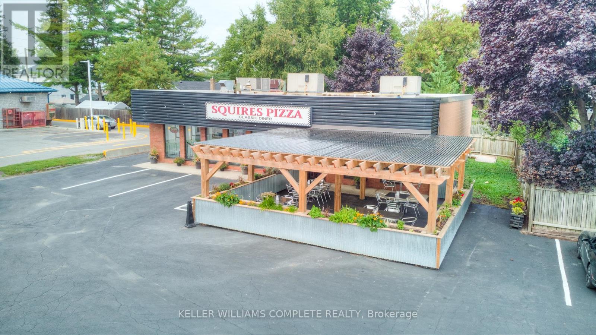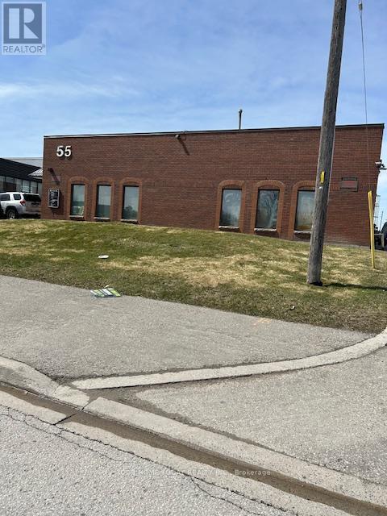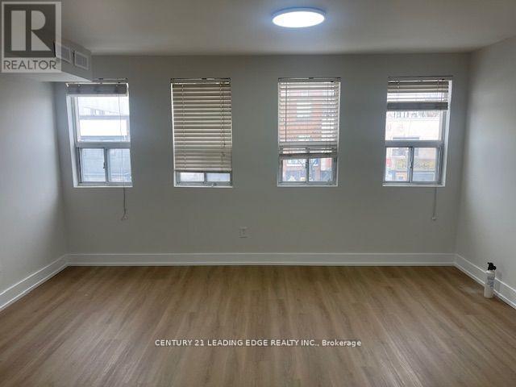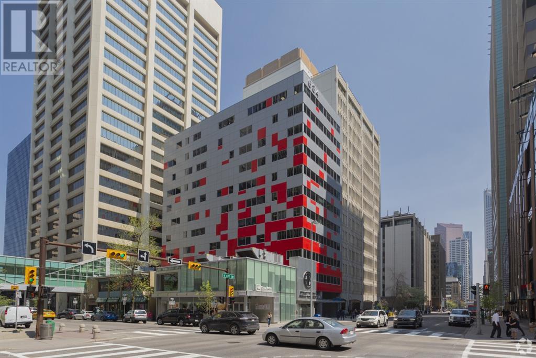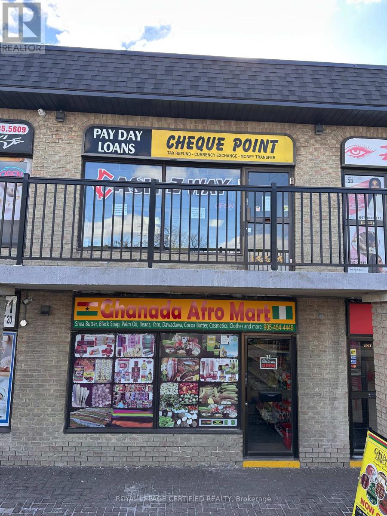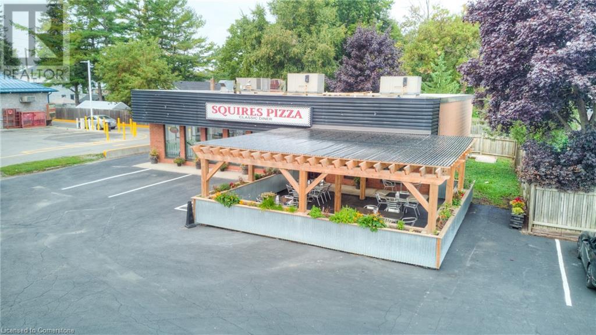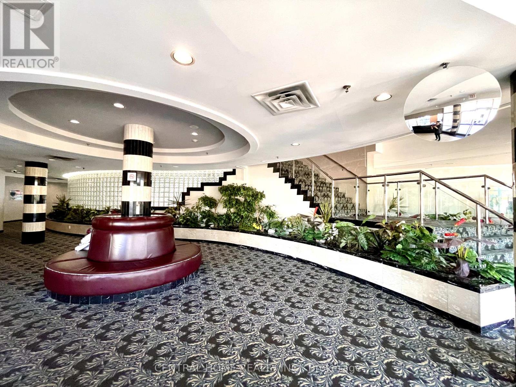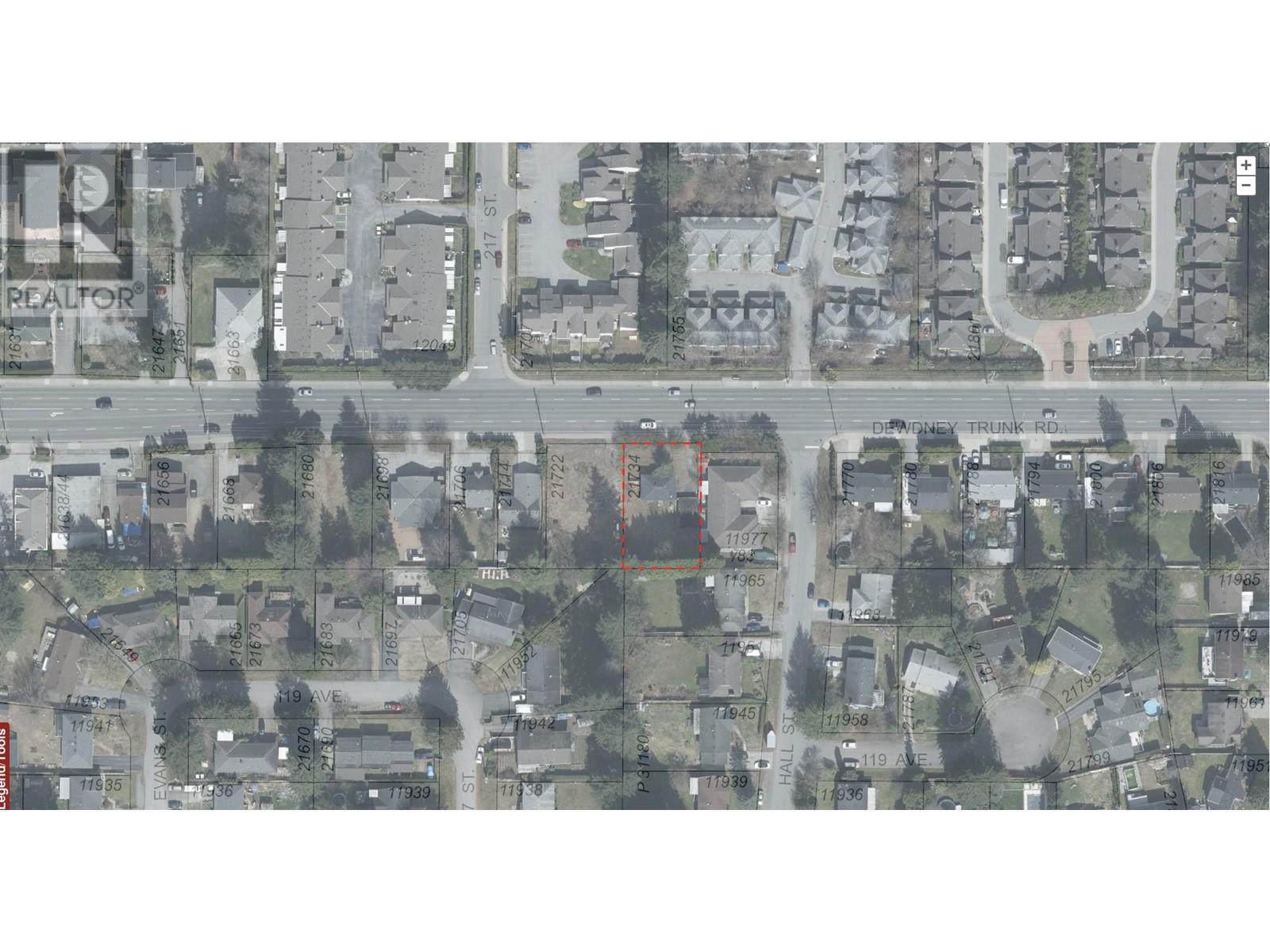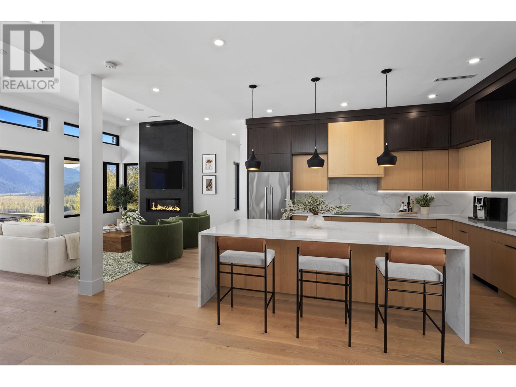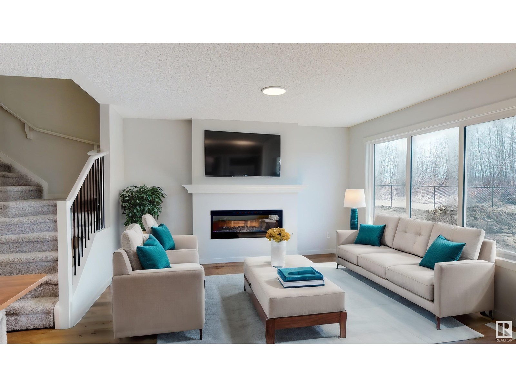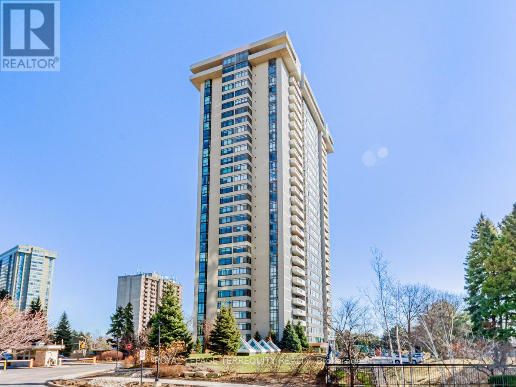281 Merryman Dr
Mayne Island, British Columbia
A 10-minute walk from the Village Bay ferry terminal will lead you to this hidden gem: an undeveloped 10-acre property set in a valley at the foot of Mt Parke. Dappled light brings a feeling of peace and tranquility to this wooded lot, capturing the sunlit vistas of surrounding meadows & farmland. A magnificent ravine meanders through the property with the sound of water flowing down Deacon Creek. The lot offers several potential building sites and a drilled well is already in place. Zoning is agricultural, so whether you want to build off grid, reclaim some land for farming, or use wood from the property to build your dream home in a secluded park-like setting, this is a place you must see. Come Feel the Magic! (id:57557)
371 Olivewood Road
Toronto, Ontario
Unlock opportunity at 371 Olivewood Rd, a freestanding industrial gem in Islington City Centre West, Etobicoke thriving business hub - now for lease! Spanning 7,902 sq. ft on a 100.13 x 187.97 ft lot, this property offers 400 amps at 600 volts, ~1,462 sq. ft of office/parts storage, 3 washrooms, and a 2nd-level shop storage 18'10 x 35 and a 14 x 18'10 change room adds utility. Bonus: a 1-bedroom upstairs apartment. Flexible layout - use as one unit or split into two see floor plan. Outside, park ~60 vehicles (~20 front, more on side/back) with dual entrances for easy access. Features 4 drive-in doors: two 14'5 high at front, two 12'8 high side -shop max height 20. E1.0 zoning supports auto repair, manufacturing, or your vision. Floor plan available. Prime location near Gardiner, 427, and QEW, with transit steps away. Lease vacant or take over a proven mechanical business from 1992, complete with hoists, chattels, and equipment. This isn't just space - its your competitive edge in Etobicoke industrial core. (id:57557)
409 - 4689 Jane Street
Toronto, Ontario
Great Investment Opportunity and starter home for first time buyers. Large 2 bedroom unit. Approximately 340 sqf Close to many amenities. Walking distance to York University, parks, schools, easy access to TTC, 407, 400, Highways and new subway expansion! Price included, underground parking and locker. (id:57557)
#a&b 6404 -47 St
Cold Lake, Alberta
Great investment opportunity! Welcome to this charming full duplex, new living area PVC Laminate and freshly painted, perfectly designed for modern living. The main floor boasts an open-concept living area, seamlessly integrating the kitchen, dining, and living spaces, ideal for everyday living. The primary bedroom is conveniently located on the main floor, offering privacy and ease of access. Descend to the lower level to find two additional spacious bedrooms, perfect for family or guests. This level also features a cozy family room, a well-equipped laundry room, and a full bathroom, providing all the comforts and conveniences you need. Additionally, each unit includes a garage and a large concrete driveway, providing parking for up to two more vehicles per unit. Don’t miss the opportunity to make this versatile and inviting home yours and/or your tenants. If buyer is GST reregistered, no GST is needed and price will be reduced accordingly (id:57557)
8008 Woodhurst Drive
Burnaby, British Columbia
Welcome to Forest Hills Properties, one of North Burnaby´s most exclusive neighborhoods. This well-maintained home sits on a large 7,214 SF lot and offers over 4,300 SF of living space. Features include a grand foyer with high ceilings, open-concept kitchen with hardwood cabinets and granite countertops, and a spacious family room that creates a warm, inviting main floor. A curved staircase leads to 5 oversized bedrooms upstairs. The basement includes ample crawl space and has suite potential with a separate entrance. Enjoy a beautifully landscaped, private backyard with a covered deck. Steps to golf course, Meadowood Park, SFU, Brentwood, Lougheed & Costco. School catchment: Forest Grove Elementary & Burnaby Mountain Secondary. (id:57557)
4728 Hwy 71
Emo, Ontario
Don't Miss your opportunity to view this beautiful residence and full service family restaurant located on Highway 71 near the New Gold Rainy River Project. Beautiful 1 1/2 storey home constructed in 2003. Main Floor Features: open concept kitchen, dining room & living room with vaulted ceilings & patio doors to the front/side porch. Spacious master bedroom plus one additional bedroom, 4 piece bathroom. Laundry. Upper Level: Cozy loft which could be used for a third bedroom, office, or sitting area. Crawl Space. Storage Shed. Electric Baseboard & Wood Heat. Covered wrap around deck with private back yard situated on 2.08 acres of land. Wonderful Business opportunity! Full service family restaurant with the potential to seat 36, all equipment & chattels on site at the time of viewing are included. Wheelchair accessible, with 1 washroom, pizza bar area, and large fully equipped kitchen area with well appointed workspace. Forced Air Propane Heat. Kitchen Fire Suppression System. Ample Parking space. Conveniently located right off of Highway 71. **Option to convert this building back into a detached garage servicing the residence. (id:57557)
4728 Hwy 71
Emo, Ontario
Don't Miss your opportunity to view this beautiful residence and full service family restaurant located on Highway 71 near the New Gold Rainy River Project. Beautiful 1 1/2 storey home constructed in 2003. Main Floor Features: open concept kitchen, dining room & living room with vaulted ceilings & patio doors to the front/side porch. Spacious master bedroom plus one additional bedroom, 4 piece bathroom. Laundry. Upper Level: Cozy loft which could be used for a third bedroom, office, or sitting area. Crawl Space. Storage Shed. Electric Baseboard & Wood Heat. Covered wrap around deck with private back yard situated on 2.08 acres of land. Wonderful Business opportunity! Full service family restaurant with the potential to seat 36, all equipment & chattels on site at the time of viewing are included. Wheelchair accessible, with 1 washroom, pizza bar area, and large fully equipped kitchen area with well appointed workspace. Forced Air Propane Heat. Kitchen Fire Suppression System. Ample Parking space. Conveniently located right off of Highway 71. **Option to convert this building back into a detached garage servicing the residence. (id:57557)
1907 2085 Skyline Court
Burnaby, British Columbia
SOLO 3, Most Desirable Community in BRENTWOOD Area, which is designed for those who value a lifestyle of livability and connectivity. Built by Jim Bosa's Appia Development, located in Burnaby's most desirable Brentwood community. This home offers stunning city views and an abundance of natural light. The functional floor plan is well-designed with no wasted space, featuring 2 bedrooms and 2 bathrooms 9-foot ceilings. Bosch Stainless Steel appliances and Gas cook-top. Laminate flooring, front leading washer/dryer, Quartz Counter-tops throughout, central Air-Conditioning and 24-hour concierge service. Enjoy the convenience of being just minutes away from the Brentwood Skytrain Station and Brentwood Mall, with restaurants, supermarkets, banks, and other essential services nearby. (id:57557)
763 Petanque Crescent
Ottawa, Ontario
Welcome to this breathtaking, newly-built EQ Homes masterpiece, the Riviera is one of the largest models featuring over 4500 sq feet of living space and aprx $160,000k in high-end upgrades. This stunning home is situated on a premium corner lot. This home offers modern finishes, spacious living, main floor bedroom with 4 piece en-suite, 2nd level laundry and a fully finished basement, providing plenty of room for your growing family. With 6 generously sized bedrooms and 6 luxurious bathrooms, this home is designed for comfort and convenience. The main floor features a private bedroom with an en suite bathroom, ideal for guests or multi-generational living. The open-concept living areas are filled with natural light and feature tasteful design choices. Enjoy family fun nights and weekends in your fully finished basement rec area equipped with additional living space and ample storage options. Everything is NEW NEW NEW! (id:57557)
2090 Lakeshore Road
Haldimand, Ontario
Welcome to Maliblue & start "California Dreamin"! Beautiful & Bright Lake Erie waterfront property enjoying panoramic water views from 500sf deck w/hot tub, 84sf tiki hut/bar balcony & over 1050sf of conc. patio w/freshly poured conc. pad on break-wall'20. Positioned on 0.14ac lot is renovated yr round cottage incs 856sf of beachie themed living area + N. side lot (separate PIN#) incs metal clad garage, multi-purpose building & conc. double parking pad. Ftrs fully equipped kitchen, living room boasting p/g FP & sliding door deck WO, sun-room, 3 bedrooms & 4pc bath. Extras -ductless heat/cool HVAC'22, standby generator'24, roof'13, windows'18, kitchen/bath flooring'24, spray foam insulated under-floor'22, block foundation, holding tank, cistern, 100 hydro, fibre internet, appliances & furnishing!15 mins W/Dunnville. (id:57557)
210 George Street
Haldimand, Ontario
Welcome to Squires Pizza, classic diner! Home of big Bopper pizza. Business and building being sold together. This 1950s themed diner has been in business for 35 years and owned by the same owners for 25 years! Dining room seats 84 and the patio has seating for 22 guests. Fully liquor licensed. If you have been looking for a fully functioning restaurant, with an already-existing, loyal clientele, look no further! (id:57557)
#13 & #14 - 55 Sinclair Avenue N
Halton Hills, Ontario
Excellent opportunity to own a well maintained industrial condo in Georgetown. EMP1 Zoning (Employment One Zoning designation is governed by the Town of Halton Hills' Comprehensive Zoning By-law 2010-0050) allows for a variety of uses: business offices, fitness centre, daycare centre, retail store etc. This offering is comprised of 2 separately deeded units (#13 & #14) totaling approx. 2,880 sq feet. There are 2 grade level doors & 6 parking spaces. Bell Fiber High Speed has been installed in the building. Foyer offers a 2 pc bathroom and access to both units. Unit # 13: Office area: approx. 15'5" x 14'7", Bay Area: approx. 39'5" x 21'1", shop door 12' x 10'. Man door (replaced), 13'5" ceiling, concrete floor, small mezzanine for storage above office (has been closed off), hydro panel for both units, utility closet for both units. Unit #14: Office area: approx. 19' x 14'7", Bay Area: approx. 38' x 24', shop door 10' x 10', man door (replaced), 13'5" ceiling, concrete floor, small mezzanine for storage above office (has been closed off). Easy access to major Highways 401 & 407. (id:57557)
2f - 1567 Eglinton Avenue W
Toronto, Ontario
Stunning Newly Renovated Apartment Steps To Eglinton West Subway Station. Spacious Over 1,000 sq ft! Ensuite Laundry. Principal Bedroom With Plenty Of Windows & Sunlight! Ultra Modern Kitchen! Separate Living Room & Dining Room. Vibrant Neighbourhood With Shops, Restaurants, Parks, Schools Etc. Central Air Conditioning & Gas Furnace. Indoor Parking Available For Additional Fee. **EXTRAS** Existing: Fridge, Stove, Dishwasher, Washer & Dryer. Electric Light Fixtures. Partial Window Coverings. Indoor Parking At An Addition Cost. Utilities Extra. (id:57557)
178 Moores Beach Road Road
Pefferlaw, Ontario
Welcome to luxury waterfront living on Lake Simcoe. This custom-built 4,500sqft home sits at the end of a quiet dead-end street, offering unmatched privacy and breathtaking views. Designed for year-round comfort, featuring heated flooring throughout, a geothermal system, a UV water system, & triple-pane glass windows. The open-concept main living space is centered around the view, w/ a striking fireplace, w/ a wall of windows that flood the home with golden light at sunset. W/ 5 bedrooms—3 w/ ensuites, 2 w/ balconies, and 1 w/ a w/o to the back deck—this home offers both comfort and versatility. The main-flr primary suite delivers an unmatched connection to the water, w/ stunning views that make it feel as if you’re right on the lake. Upstairs, a second primary suite offers a private retreat w/ its own balcony, w/i closet, & a spa-like ensuite featuring a soaker tub, a spacious glass walk-in shower w/ custom tile, & double sinks. The upper level is also home to an impressive great room w/ soaring 18ft cathedral ceilings, a fireplace, & wet bar w/ full cabinetry plus island. This flexible space can serve as an add. family room, home office, gym, or be transformed into a private in-law suite. Step outside to nearly 100ft of pristine waterfront, complete w/ a 50ft dock, a sandy shoreline, & a boat ramp for effortless lake access. Whether you're lounging on the dock, kayaking in the calm waters, or unwinding after a day of work in the sauna, this property delivers an unparalleled lakeside lifestyle. (id:57557)
510, 634 6 Avenue Sw
Calgary, Alberta
A very unique opportunity to own this fairly new office property at the BEST location in Downtown core area of Calgary. One block from C-Train station. Each unit is individually titled. There's a fitness facility in the building. Close proximity to the Courts Centre and all major towers in Downtown. Connected directly to the convenient, secure Plus 15 pedestrian skyway system with 83 bridges and 14 km of walkways. Current floor plan attached for each finished units: 7offices + board room + kitchen + reception and storage area. Act NOW and plan for next boom! (id:57557)
27 - 83 Kennedy Road S
Brampton, Ontario
Very Well established since 2005 with the Same Owner- Pay Day Loan/ Cheque cashing Business. Great Main Road Location With A lot of Exposure at very Busy Kennedy Road right Opposite to Kennedy Square Mall.Priced To Sell-No- No Franchise Fees, No Royalties.Low Rent With a Brand New 5-year Lease with an Option to Renew.Very Large Loyal & Long Term Established Clientele with a Steady Flow of New Clients. Very profitable business, High Returns With Low Overheads, low Monthly Expenses, low monthly Fees for the Software.Very Easy to Learn, Can be Managed Easily By one Person Only. Perfect Opportunity For an Owner-Operator or A Small Family Business.Lots of Potential to Add Many Other Services.Start Making Money From The First Day. Store Built With Full Security, Monitoring Cameras, Alarm System, Etc. Free Full Training provided. (id:57557)
31 - 8169 Kipling Avenue
Vaughan, Ontario
Spacious & Bright 2-Bedroom, 2-Bathroom Condo Townhouse Boasts An Open Concept Design That Looks & Feels Larger Than Its Actual Square Footage. Nestled In A Historic Architecturally Inspired Building, You'll Enjoy Views Of A Professionally Landscaped Courtyard. Recent Upgrades Enhance The Charm Of This Unit, Including New Kitchen Backsplash, New Wine Rack, New Kitchen Pot Lights, New Under Cabinet Lighting In The Kitchen & New Light Fixture Over The Kitchen Peninsula. A Modern New Shower With Glass Door Insert In The 4-Piece Bathroom, New Barn Door In Primary Bedroom Closet & A New Modern Chandelier In The Hallway. The Main Staircase Features New Balusters & Metal Pickets, While The New Balcony Door Comes With A Built-In Shade For Added Convenience. Last But Not Least, The New A/C Unit Ensures Your Comfort Year-Round. Located Just Steps Away From The Famous Market Lane With All Its Shops, Bakeries, Coffee Houses & Restaurants As Well As, Nearby Golf Courses & Public Transportation Options; This Property Is Perfectly Situated In One Of The City Of Vaughan's Thriving Communities. This Home Is A Must See & Is Priced To Sell! Come & Experience It For Yourself! Virtual Tour: https://my.matterport.com/show/?m=Y8d9pV5D7jP Drone Video: https://www.youtube.com/watch?v=SvUBQm3Rguc (id:57557)
210 George Street
Dunnville, Ontario
Welcome to Squires Pizza, classic diner! Home of big Bopper pizza. Business and building being sold together. This 1950s themed diner has been in business for 35 years and owned by the same owners for 25 years! Dining room seats 84 and the patio has seating for 22 guests. Fully liquor licensed. If you have been looking for a fully functioning restaurant, with an already-existing, loyal clientele, look no further! (id:57557)
309 - 2550 Lawrence Avenue E
Toronto, Ontario
Scarborough Fair open concept 1 bedroom condo with solarium and Dan. Faces west so the view is bright and unobstructed.The solarium can be used as a perfect home office or small bedroom.24h concierge, pool, hot tub, sauna, gym, party room, kids playground, lots of visitor parking, close to TTC. Maintenance fee includes everything except cable and internet. **EXTRAS** $$$$$ Fresh Renovated unit. New kitchen, bathroom, laminate floor. Locker:UNIT4, LEVELB, METROTORONTOCONDOMINIUMPLANNO. 1039ANDITS APPURTENANTINTEREST. (id:57557)
21734 Dewdney Trunk Road
Maple Ridge, British Columbia
ATTENTION DEVELOPERS, INVESTORS, BUILDERS!! A complete land assembly fronting onto Dewdney Trunk Road boasting approximately 30,000 square feet of land. These lots are located within the Lougheed Transit Corridor plan, designated Transit Corridor Multi-Family, allowing for an apartment use. Desirable frontage onto Dewdney Trunk Road, part of the Major Road Corridor network, allows for increased height and density, under the Official Community Plan. Conveniently located between Downtown Maple Ridge, and Meadowtown Shopping Centre, this property offers proximity and convenient access to all amenities, such as retail, dining, parks, schools, and transportation. (id:57557)
1608 Sisqa Peak Drive
Pemberton, British Columbia
This new 4-bedroom plus office, 4.5-bathroom residence is nestled in The Ridge community of Pemberton, on a cul-de-sac, with unparalleled views of Mt. Currie. It offers privacy and convenient access to Pemberton's exceptional trails. Inside, you'll find an open floor plan, abundant natural light, and elegant white oak flooring. The chef's kitchen, complete with quartz countertops and Fisher & Paykel appliances, flows seamlessly to the covered patio and secluded backyard. The 1-bedroom suite is perfect as a mortgage helper or for accommodating a nanny. Other features: a double car garage, a heat pump for efficient climate control, and solar power for sustainability and cost efficiency. Come see this stunning home for yourself! (id:57557)
106 Baker St
Ardrossan, Alberta
Welcome to this stunning half duplex by Coventry Homes! The highlights include sleek cabinets, tile backsplash, S/S appliances, & quartz countertops. The open-concept layout connects the stylish kitchen to the dining area & living room, complete w/ a cozy fireplace. A half bath completes the main floor. Upstairs, the spacious primary suite boasts a walk-in closet and a 5-piece ensuite. Two additional bedrooms, a full bath, upstairs laundry, & a versatile bonus space complete the second level. The unfinished basement, w/ rough-ins for a future bathroom, offers endless possibilities. An oversized double attached garage adds convenience, & like all Coventry Homes, this property is backed by the Alberta New Home Warranty Program. *Home is under construction, photos are not of actual home. Some finishings may vary. Some photos virtually staged* (id:57557)
3761 Horseshoe Valley Road W
Springwater, Ontario
7.4 Acres of Prime Institutional Land Exceptional Opportunity!Welcome to a rare and expansive 7.4-acre property located just 12 minutes north of Barrie, in the tranquil beauty of Simcoe County. Surrounded by lush forests, this unique offering provides a perfect blend of natural serenity and excellent accessibility, with quick access to Hwy 27 and the 400.The property features approximately 5,000-6,000sqft +- of space across multiple free-standing buildings, giving you endless possibilities for development or redevelopment. Zoned Institutional, this site is ideal for a wide range of uses, including the construction of a larger place of worship, private school, religious school, daycare, nursing home, seniors' residence, sports and recreation facility, and more. The expansive land potentially allows for future expansion or new building projects within the Institutional Zoning (I), making it a highly versatile investment.Located in a peaceful, rural setting yet conveniently close to Barrie and major highways, this property is perfectly positioned to serve the needs of a growing community. With its zoning, large footprint, and proximity to urban centres, it is an excellent choice for organizations seeking to grow and serve the local population in a quiet, natural environment.Whether you're looking to expand an existing operation or build from the ground up, this unique property offers exceptional potential for growth, with a serene environment and prime location. Dont miss out on this incredible opportunity! (id:57557)
908 - 1555 Finch Avenue E
Toronto, Ontario
Luxury Living at Tridel Skymark II Discover exceptional value in this spacious 2-bedroom + den corner suite, offering approx. 1,700 sq. ft. of thoughtfully designed living space. The solarium has been opened up to create an even larger family room, perfect for entertaining or easily converted into a third bedroom offering extra square footage* Easy One Level Living That Can Accommodate All Your House Sized Furniture!*Spacious primary bedroom with wall-to-wall closets, a walk-in storage space & ensuite bath * Second bedroom also has an ensuite bath & direct balcony access. Two walkouts to a private balcony. Ideal home for downsizers seeking comfort and convenience, as well as growing families looking for extra room to enjoy." *Brand-new stainless steel kitchen appliances (fridge, stove, built-in dishwasher), washer & dryer *UNBELIEVABLE PRICE PER SQ FT (approx. $588 PSF) * WORLD CLASS AMENITIES: Indoor & outdoor pools, Tennis & squash courts, Fully equipped gym, Billiards & media room, Golf simulator. PRIME LOCATION: Steps to TTC, shopping plazas, grocery stores, restaurants, banks, Seneca College & hospitals. Quick access to DVP/404, 401 & 407 for seamless commuting. ALL INCLUSIVE MAINTENANCE FEES covers hydro, gas, water, cable TV, Includes Ensuite Locker & Tandem Parking to accommodate 2 vehicles. (id:57557)


