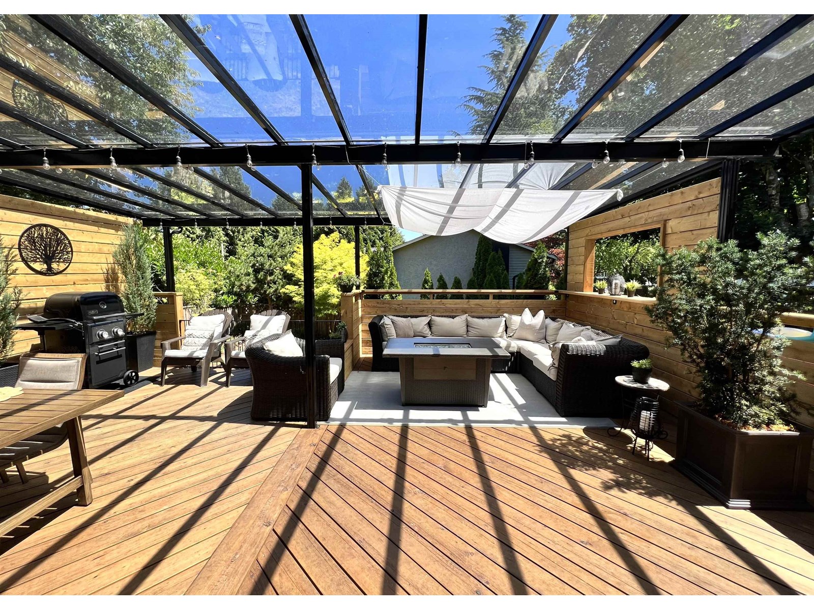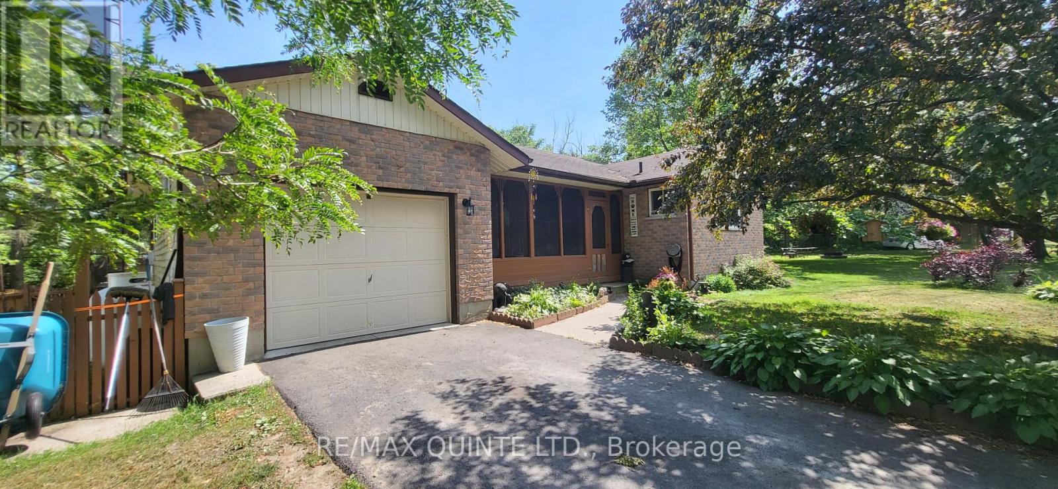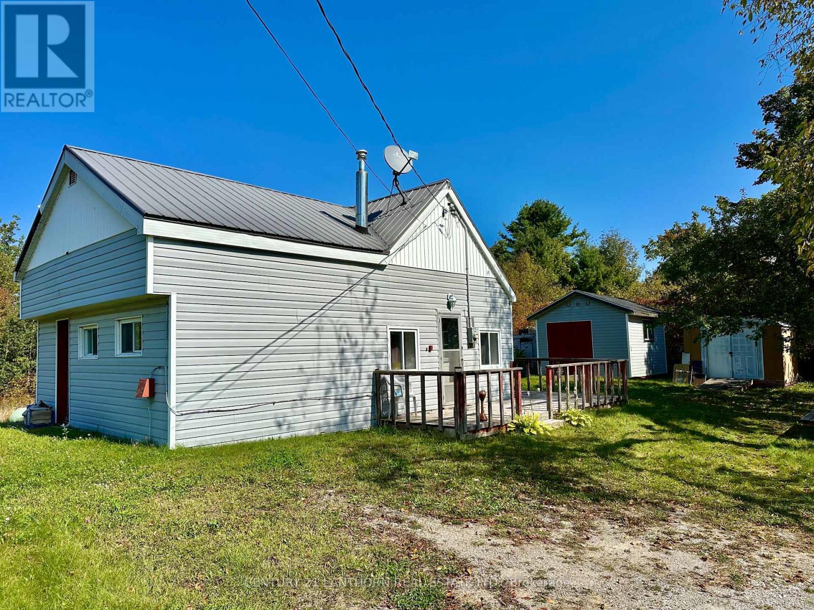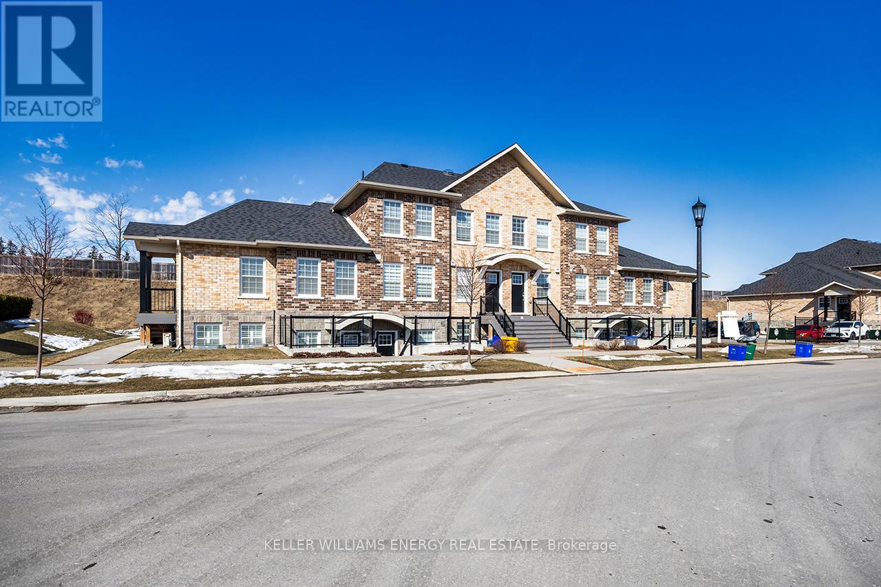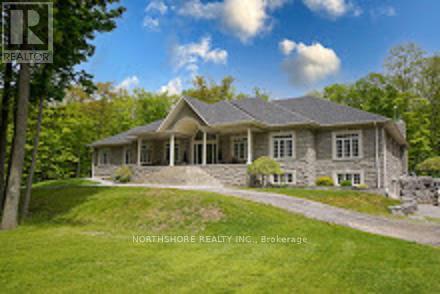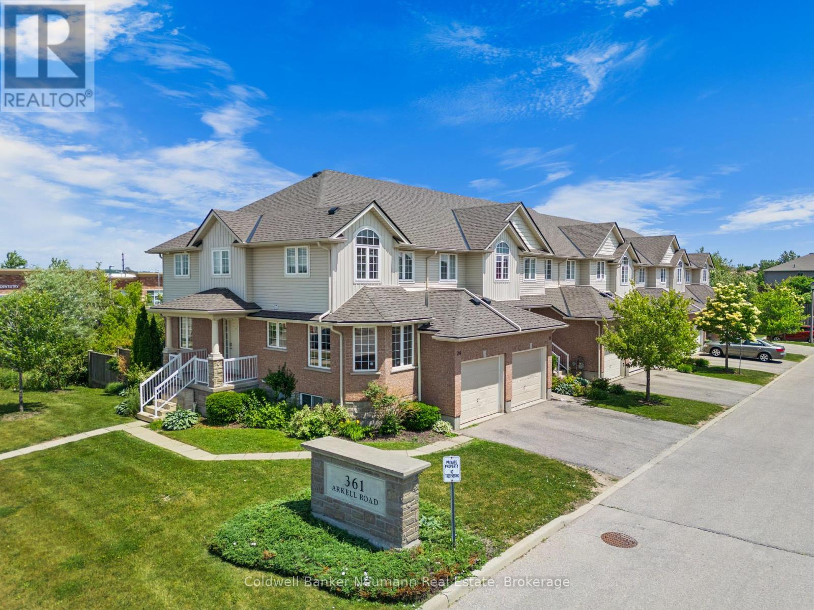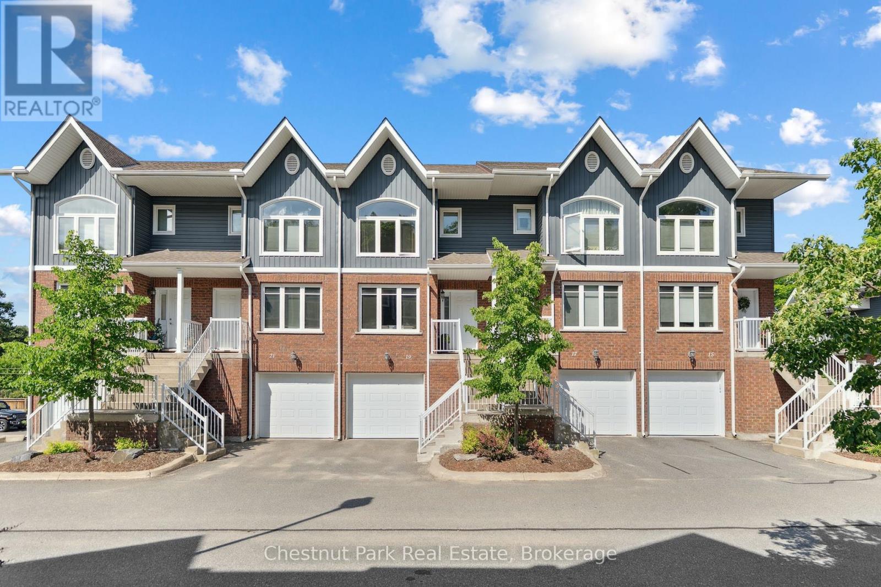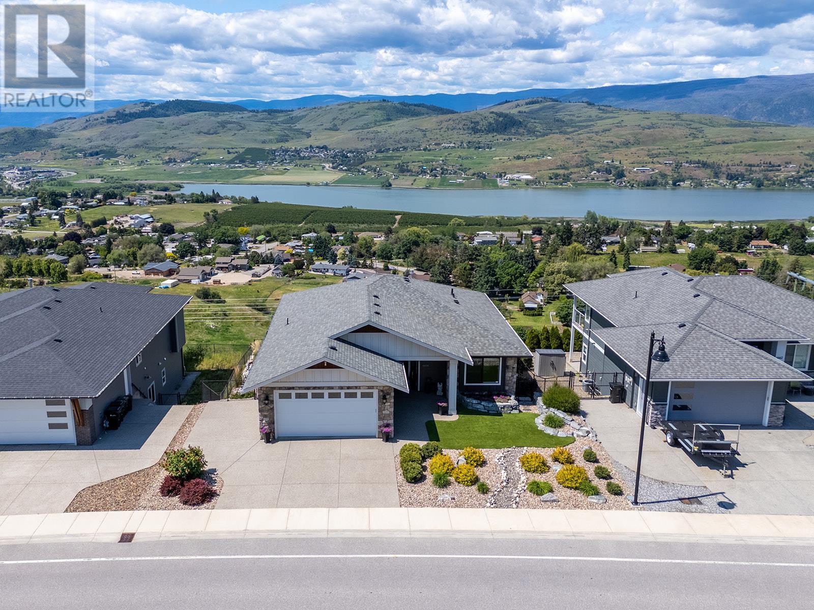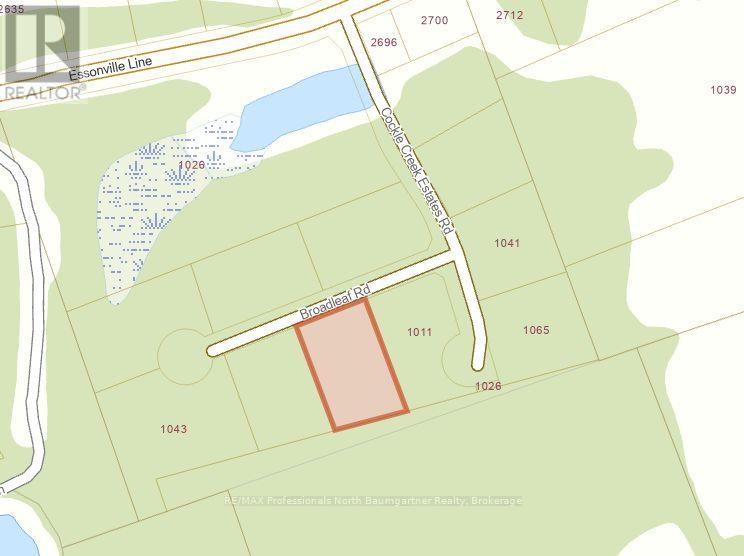6228 172 Street
Surrey, British Columbia
Charming Split-level home on a desirable corner lot with RV parking, in the heart of West Cloverdale. Featuring an open concept living with an additional massive family room along with 3 bedrooms and 1.5 bath. Fully renovated and meticulously maintained, this home combines modern updates with cozy appeal. Located at the top of a quiet cul-de-sac, the property boasts a prime location- with George Greenaway Elementary at the end of the cul-de-sac, steps away from Cloverdale Athletic Park as well as shopping and transit. Enjoy privacy and relaxation on the large 400SQFT covered patio, ideal for year round entertaining along with a recently landscaped backyard with new sod installed last summer. This home is move-in ready for its next owners to enjoy! (id:57557)
31 Ridge Road
Prince Edward County, Ontario
All brick, spacious country bungalow sitting on a picturesque lot just 3 minutes to Picton. With almost an acre of land backing onto green-space you will enjoy the privacy and quiet around you. This beautiful property has mature trees, open views and ample space to add a pool or landscaping. An attached garage plus large shed provide extra space for outdoor hobbies and equipment. There is a large deck in the back of the home and cozy covered porch in the front, plus fenced in area for pets. Inside, on the main floor there is over 1,170 square feet of living space including very spacious kitchen with dining room and walk out to deck. A sunken living room with large window provides a cozy space to relax. There is a main floor Primary Bedroom with 2 piece en-suite bath and 2nd bedroom on the main floor, plus a large full bathroom with double sinks and large corner jacuzzi. A convenient main floor laundry area is tucked out of the way behind the kitchen. On the lower level, there is another bedroom plus rec-room, games room and another private space to be used to suit your needs. Another lower level bedroom could easily be added. Lot of space inside and out! (id:57557)
2239 Weslemkoon Lake Road
Tudor And Cashel, Ontario
Affordable 1 bedroom house in Gunter. Rural setting on less than 1/2 an acre. Close to numerous lakes and recreational trails in the immediate area. Metal roof, propane heat, and the fridge & propane stove are included. Some outbuilding for storage also. For sale "as is" and a quick closing is ok. (id:57557)
310 - 450 Lonsberry Drive
Cobourg, Ontario
Welcome Home! This absolutely stunning condo offers contemporary design and an unbeatable location! Discover this beautiful north-facing, two-story condo townhome close to downtown, top dining, shopping, entertainment, parks and 2 min drive to waterfront. The main floor features an open-concept living and dining area with a modern kitchen with breakfast bar, quartz counters, pot drawers, S/s appliances and powder room; perfect for entertaining! The main floor also offers luxury vinyl plank flooring! The upper level offers two great size bedrooms, an additional 4 pc bathroom and laundry. Enjoy the convenience of a designated parking space and easy access to public transit. Experience the best of Cobourg living in the sought-after East Village community! (id:57557)
9317 Danforth Road E
Cobourg, Ontario
Two Year Round Homes Included in Price. Executive, quality built throughout 14 year old Stone Bungalow with Attached 4 Car Garage (Heated Floors) surrounded by paving stones and landscapped gardens. 2nd Home is Chalet style with catheral ceiling, 1,400 sq ft, with wood burning fireplace, 2 car garage set on private 14.69 wooded acres only minutes to Cobourg and 401 access. Stone Bungalow boats 10' ceilings, crown mouldings, pot lights throughout, 3 fireplaces with Granite, oak and cherry mantels. Maple kitchen designed for entertaining, walk-in pantry, air and jacuzzzi tubs, oversize custom glass showers, bamboo, maple and grantie floors, granite countertops, solid oak doors, trim and 12" baseboards. Wider hallways and doors for wheelchair accessiblity. Birch and oak staircase, walkout basement, exercise gym, steam & sauna bathroom. In the Floor heating system, intercom & camera systems. Floor to Ceiling Windows with sold oak trim throughout. Must be viewed to appreciate the quality throughout. ** This is a linked property.** (id:57557)
Block A Ne 15-50-26-3
Rural, Saskatchewan
What a beautiful spot to build your country home! Situated just 10 miles east of Lloydminster in the RM of Britannia, this 19.68-acre parcel is ready for the next stage of development with well, power, driveway, and fencing already in place. Scenic hillside location overlooking your own private beaver pond. Don’t hesitate, have a look at it today! Marshall school attendance area. GST applies. Directions: East on Highway #303 to Range Road 3262, then north 3 ½ miles, west side of road. (id:57557)
28 - 361 Arkell Road
Guelph, Ontario
Tucked Into One Of Guelphs Most Popular Neighbourhoods, This 3-Bedroom, 3-Bathroom Townhome Offers A Functional Layout And Unbeatable Location And Price. A Welcoming Covered Porch Leads Into A Roomy Front Foyer With A Double Closet Perfect For Keeping Things Organized.The Open-Concept Main Floor Includes A Well-Designed Kitchen With A Central Island, Ideal For Quick Breakfasts Or Hosting Guests. The Combined Living And Dining Area Opens Onto A Private Deck, Making It A Great Spot For BBQs Or Enjoying Some Outdoor Time With Pets. A Handy 2-Piece Bathroom Completes The Main Level. Upstairs, The Primary Bedroom Features A Walk-In Closet And Its Own 3-Piece Ensuite, While Two More Bedrooms Share A Full 4-Piece Bath.The Basement Is Unfinished And Ready For Your Personal Touch Create A Rec Room, Extra Bedroom, Or Home Gym To Suit Your Needs. It Also Includes A Cold Storage Room, Perfect For Pantry Items Or Seasonal Storage. The Home Requires Some Cosmetic Touches, Offering A Great Opportunity To Make It Your Own.Conveniently Located Near Public Transit, Just Minutes To The University Of Guelph, Highway 401, Shopping, And Dining This Home Is Perfect For Families, Young Professionals, Or Savvy Investors. (id:57557)
19 - 37 Silver Street
Huntsville, Ontario
Welcome to 19-37 Silver Street . This bright and welcoming unit features approx. 1,050.95 sq. ft of living space with 2 bedrooms and 2 bathrooms, offering a ideal blend of comfort and convenience. Located just a 5-minute drive from downtown Huntsville, this well-maintained townhouse complex ensures a carefree, maintenance-free lifestyle. The condo corporation takes care of yard work and grass cutting, so you can spend your time doing what you love. Enjoy the convenience of private driveway parking and a single-car garage, providing not only vehicle space but also extra storage. The garage offers direct access to the home and includes a convenient Storage space and practical 2-piece bathroom. The main level greets you with an open-concept layout, featuring a well-equipped kitchen, a dining area, and a cozy living room with a large picture window that fills the space with natural light. Step from the kitchen onto the back deck, seamlessly blending indoor and outdoor living perfect for entertaining or relaxing. Upstairs, you'll find two comfortable bedrooms and a four-piece bathroom, convenient with laundry on this level. This home is truly move-in ready, bright and ready to welcome you home. Whether you're searching for a primary residence or a long-term investment, this townhouse offers an outstanding opportunity in a sought-after location, close to all of Huntsville's downtown amenities. Don't miss your chance to make this townhouse your own. (id:57557)
6658 Blackcomb Way
Vernon, British Columbia
The Okanagan Lifestyle You’ve Been Craving, where space, style, and stunning views come together. This pristine 5-bedroom, 2945 sqft home showcases pride of ownership and an open layout designed for easy living. The showstopper kitchen flows seamlessly to the dining area, living room, and covered balcony with motorized phantom screens—all taking in sweeping lake and valley views. The main floor features two bedrooms, including the primary suite with heated ensuite floors and soaker tup and more of those incredible views, plus laundry room and pantry for convenience. Downstairs, you’ll find a fully finished walkout level with extra bedrooms, a large rec room, and flexible space for a gym, playroom, or guests. Low maintenance yard with artificial turf in the front and putting green in the back. Thoughtful updates include landscaping, irrigation, water purification, security system, phantom screens, Polyguard garage flooring, central vac, generated for uninterrupted power, roughed-in for in-law suite and more. Set in a sought-after neighbourhood just minutes to Silver Star, Butcher Boys, and shopping—you’re within 10 minutes of everywhere you want to be. (id:57557)
15894 Road 509 Road
Frontenac, Ontario
2.9 Acre building lot of year round, paved township maintained road. Entrance and Civic number in place. (id:57557)
7331 & 7329 Huntertown Crescent Nw
Calgary, Alberta
Full duplex investment opportunity in Huntington Hills, with bi-level units that can be easily converted into 4 units! Each side features 4 bedrooms and 2 bathrooms - 2 beds, 1 bath upstairs and 2 beds, 1 bath downstairs. Basements are fully developed. Large den/office space in the basements as well. New insulated roof done in 2011 with rolled asphalt. Fully fenced side yards. 4 parking stalls, carport and shed included in the back. Located on a quiet street, walking distance to Nose Hill Park, several schools and Real Canadian Superstore. (id:57557)
Lt 7 Broadleaf Road
Highlands East, Ontario
Discover this pristine 1.51-acre lot in Ontario's Wilberforce region, known as the "Geocaching Capital of Canada." This naturally wooded property sits peacefully on a quiet dead-end road near the charming town of Wilberforce, offering the perfect blend of privacy and convenience. With hydro available at the property line and easy access to local amenities, this lot presents an ideal setting. The adjacent lot is also available for purchase, presenting an excellent opportunity for those seeking additional space. See MLS X11985022 for additional details. Please note, a trailer or camper are NOT allowed to be left on the property unless a building permit has been issued and that you are showing signs that you are building. Acres: 1.51 acres ; Frontage 201.18 feet (id:57557)

