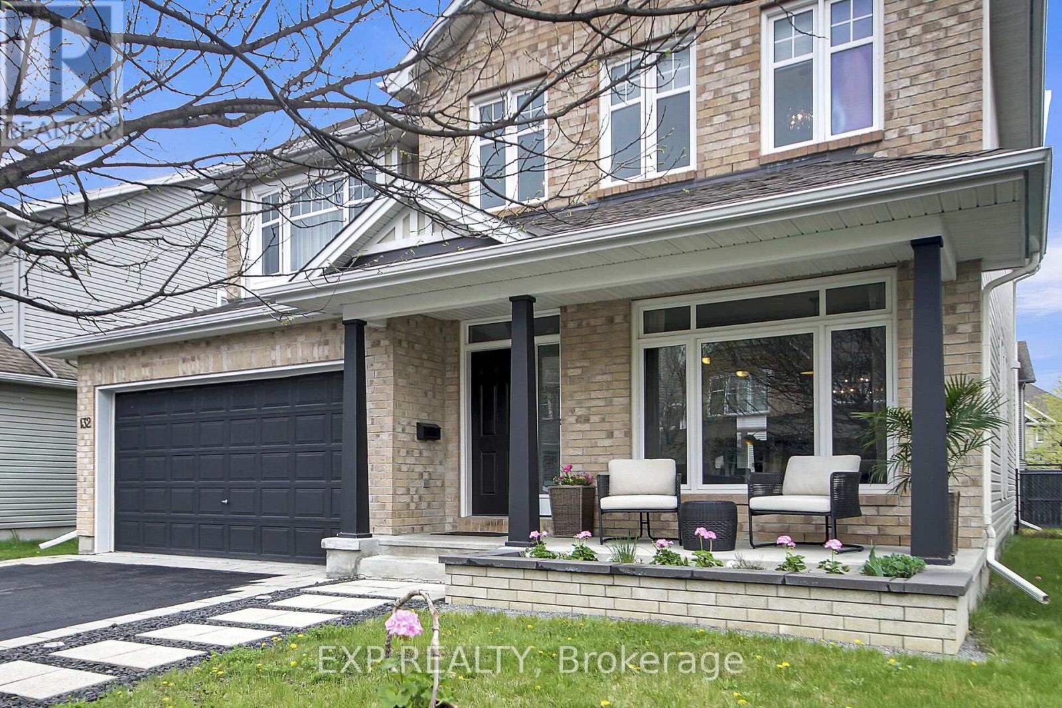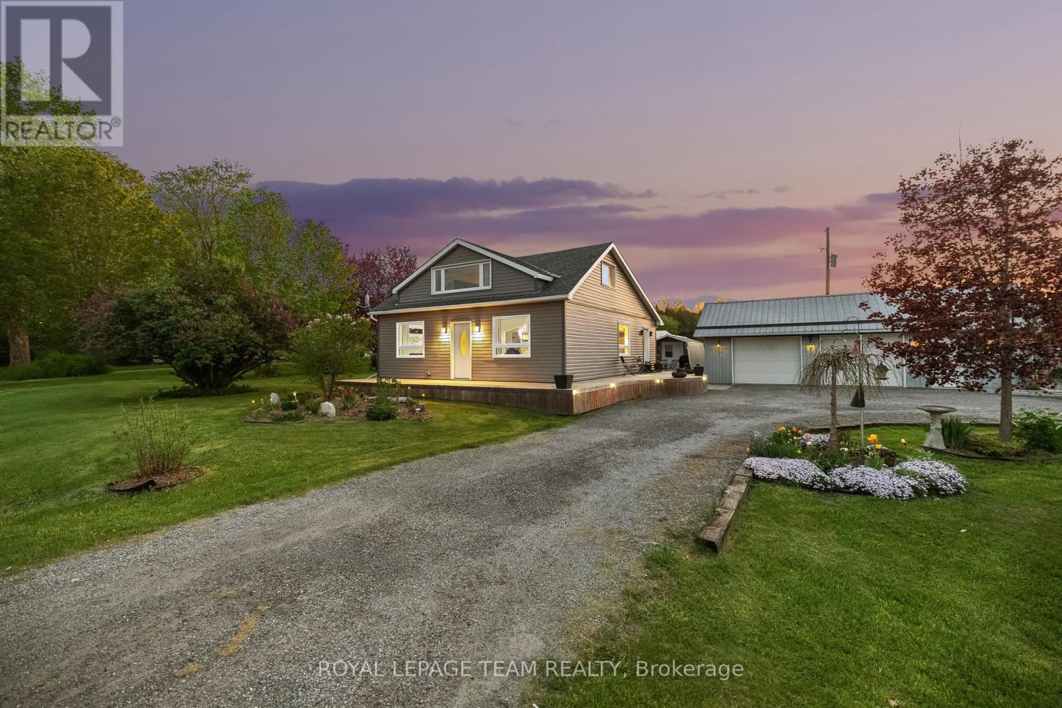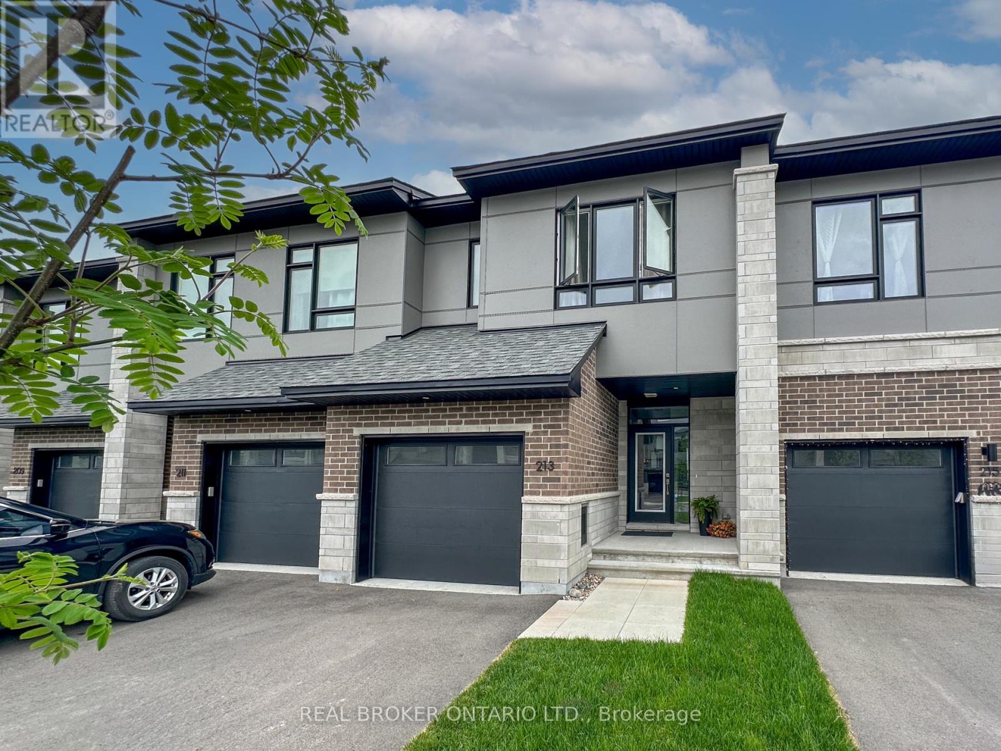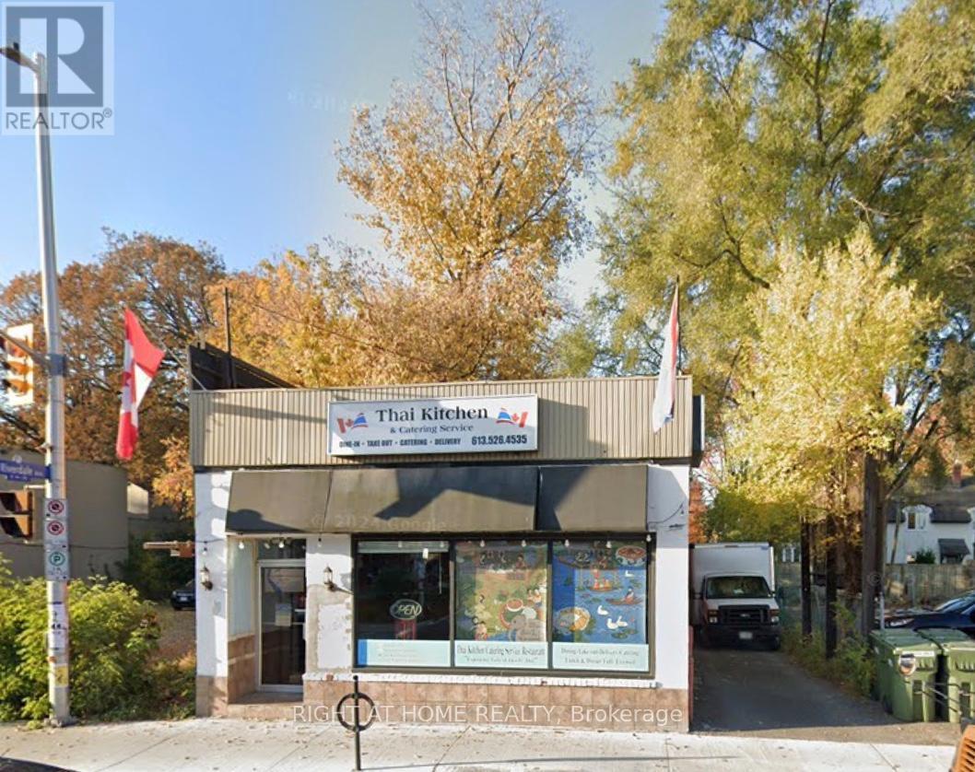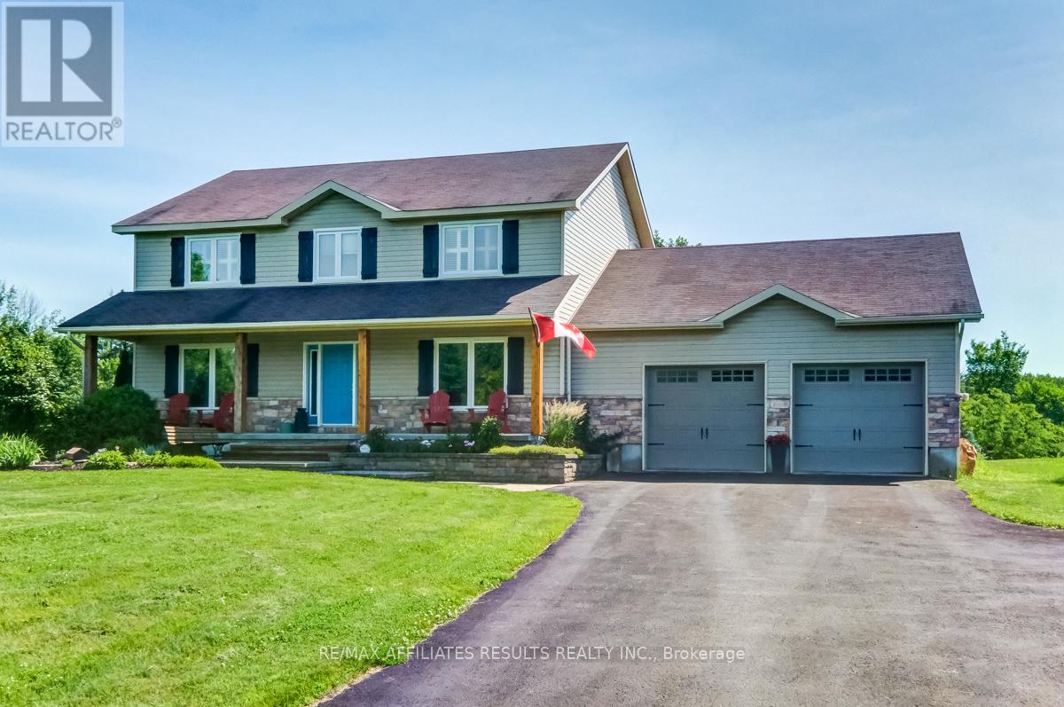132 Gracewood Crescent
Ottawa, Ontario
Immediate occupancy! Seize the opportunity to own this immaculate move-in ready gem - one of the most popular Tamarack single family homes (Oxford). Over $80K worth of interior upgrades, and a professionally landscaped front and back yards. Situated in Ottawa south, this pie-shaped property offers over 3000 sq. foot of living space that includes 4 bedrooms, 3.5 baths and an upper loft. The spacious main level boasts a 9-foot ceiling height, a distinct sought-after formal dining room / living room, study, and great room covered by hardwood floors throughout. East-west exposure allows plenty of natural light in via oversized windows on both levels. The dream chef kitchen provides an extended Granite countertop, undermount double sink, a walk-in pantry, abundant cabinets / drawers, plenty of storage space ,built-in 2nd oven, and SS appliances. The extensive open concept great room, enhanced by a gas fireplace, complements the dinette and is ideal for hosting and entertaining large gatherings. An elegant hardwood staircase leads to the upper floor where you will find a luxurious primary bedroom, a 4-piece ensuite and a large walk-in closet. As a bonus, the guest bedroom is also equipped with a 3-piece ensuite and a walk-in closet for your convenience. Two additional sizable bedrooms conclude this stunning floor plan which features the laundry room ,the main bathroom as well as upgrade of extended area to be used as loft. The pristine basement awaits your finishing touches with a 3-piece rough-in that poses endless possibilities. Furthermore, enjoy your enclosed 55-foot-wide backyard presenting tranquility, privacy, and plenty of space to relax or entertain. This amazing home is in a quiet family-oriented neighborhood of Findlay Creek. Walk to shops, public / catholic schools, water park, dog park, tennis court, nature trail, restaurants, and more. Alternatively, access the Leitrim station LRT to reach downtown in 30 minutes! 24 hours irrevocable on offers. (id:57557)
527 Beckwith Boundary Road
Montague, Ontario
Are you looking for that perfect spot to build your dream home..well look no further!! This incredible over 5.6 acre parcel is the embodiment of a peaceful country living. With cleared space as well as mature treed areas, you will be surrounded with nature and wildlifethis will be your piece of rural utopia. Currently there is a storage shed on the property which would be included. With both Carleton Place and Smiths Falls about 20 minutes away, you are close to shopping, restaurants, hospitals, schools and much more. Dont miss this fantastic opportunity. (id:57557)
100 Gore Street E
Perth, Ontario
Welcome to an opportunity of a lifetime in picturesque downtown Perth on the waterfront along the Tay River! No other real estate opportunities quite like this one! On September 13, 2023, the 1827 Wine & Cheese Lounge opened, providing an elevated experience for the most refined of taste in one of the loveliest communities in the region. This extensively renovated mixed use triplex offers so much to a potential purchaser. You could take over operations of the lounge, you could create your own vision for the space or you can simply invest to add to your real estate portfolio. Over $150,000 in renovations have taken place since June of 2022. Improvements were made to the structure, electrical and plumbing systems as well as to the decor of the main floor space. The fully equipped kitchen has everything a chef needs to create gastronomic wonders and the equipment could be part of the package for a potential purchaser. Customers can enjoy the scenic views of the river from the deck. There are two apartments on the second floor to add to your revenue stream or to act as living quarters for an owner operator. The two bedroom apartment is currently rented for $1590 per month plus hydro. The three bedroom apartment is currently rented for $1900 per month (plus hydro). The parking lot can accommodate 10 cars. This building has it all, is turnkey and is in a beautiful location! Come and walk the property and its gardens to see for yourself. Please be discreet if enjoying the restaurant. Come see! (id:57557)
409 - 250 Lett Street
Ottawa, Ontario
Welcome to Unit 409 at 250 Lett Street, an inviting and sun-drenched 1 bed | 1 bath | 1 underground mechanical parking | 1 locker condo located in the heart of Ottawas dynamic Lebreton Flats. Boasting a sought-after south-facing exposure, this beautifully maintained unit features expansive floor-to-ceiling windows, 9-foot smooth ceilings, and an open-concept layout that creates a bright, airy ambiance throughout. The living space is enhanced with rich hardwood and ceramic tile flooring, while the modern kitchen is equipped with well maintained appliances, sleek cabinetry, and ample counter spaceideal for cooking and entertaining. Step out onto your private balcony to enjoy peaceful views and sunshine all day long. Additional conveniences include in-unit laundry, a storage locker, and an underground mechanical parking space (P15). This LEED-certified building offers a full suite of upscale amenities such as an indoor pool, fitness centre, party room, and an expansive rooftop terrace with BBQs and panoramic views of downtown Ottawa and the Gatineau Hills. Perfectly positioned near the LRT station, Ottawa River pathways, Canadian War Museum, and future site of the Ottawa Senators arena, this is a prime location for professionals and outdoor enthusiasts alike. Enjoy year-round festivals like Bluesfest right outside your door and take advantage of the area's exciting future growth. Some images are virtually staged. 24-hour irrevocable required on all offers. (id:57557)
3410 County 21 Road
Edwardsburgh/cardinal, Ontario
PREPARE TO FALL IN LOVE amid rolling fields and whispering trees, this enchanting one and half storey family home has remained lovingly in the same family for over a century but is now ready to be sold to it's next owners. FULLY REINVENTED for modern living, it offers 2 bedrooms and 2.5 stunning baths, each finished with exquisite craftsmanship and premium materials. Step inside to discover an airy, light-filled main floor, with a ground floor Primary bedroom featuring a spa-inspired ensuite: a serene retreat boasting a floating double vanity, soaker tub, rain shower and bespoke floor to ceiling tiling. Upstairs, the second bedroom and lofted living area are perfect for guests, a home office or creative hideaway. Throughout the home, hardwood, bamboo custom cabinetry and designer fixtures blend heritage charm with contemporary elegance. Outside, a tapestry of perennial gardens and meticulously curated landscaping frames the house. Marvel at dramatic sunrises and sunsets over the horizon, then watch starlit skies emerge in a true rural sanctuary. Birds, butterflies and deer wander freely, inviting you to immerse yourself in natures embrace. Just a few kilometres down the road lies the quaint, bustling village of Spencerville. Pop into SpencerCity Joe's for a homecooked meal, explore The Village Pantry'ss artisanal treats, or browse charming boutiques and friendly cafés. For commuters, Highway 416 is mere minutes away, whisking you north or south with ease. Canoe, kayak or fish along the scenic South Nation and St. Lawrence Rivers, both within easy reach.Whether you're a growing family seeking space to flourish or rejuvenated retirees yearning for country serenity without sacrificing modern conveniences, this immaculate home offers the best of both worlds. DO NOT miss your chance to own a rare piece of local history beautifully reborn for today's lifestyle. Schedule your private tour today! (id:57557)
441 Blackleaf Drive
Ottawa, Ontario
Looking for an incredible home that has it all including a tranquil picturesque setting and is meticulously upgraded/maintained this is it! Monarch built 4 bed, 5 bath home with over 4000 sf of living space backs onto the water feature on the 2nd hole of the prestigious Stonebridge Golf Course. The private backyard is a summer oasis complete with in-ground pool, hot tub, irrigation and covered patio. The main floor has a welcoming vaulted foyer and open concept floor plan (see link) an excellent layout that flows well with access to the garage and laundry. The second floor features 4 bedrooms 2 with ensuite baths and 2 with a 4pc jack and jill. The basement features a games room and 3 piece bath, 2 rooms for storage and a small workshop. Roof July 2025, list of upgrades available, more photos, video and aerial drone view in the links below. (id:57557)
213 Bristol Crescent
North Grenville, Ontario
Stunning quality home in Urbandale Creek Community within walking distance to all amenities.1 min from Hwy 416 for an easy commute to Ottawa. Experience Urbandale quality with this almost BRAND NEW 3 bdrm, 4 bathrm home! Avoid wait lists, build time & money with this ready to move in beautiful home. No expense has been spared, and it shows! Hardwood flooring throughout the main level, with high end carpet in the basement and second story. The kitchen features quality cabinetry, sleek backsplash and a large peninsula with rich quartz counters. The open concept living & dining areas feature a modern gas fireplace and a patio door to the exceptionally large lot. (175 ft deep!) The quality doesn't stop there. The second level features 3 large bedrooms, a beautiful 4 piece main bathroom, and a primary suite with a tiled shower and glass doors as well as a massive walk-in closet. Plus, laundry is conveniently located on the second level. Additional living space in the basement with a finished family room. Clean and functional storage space and utility room, along with a brand new, FULL bathroom in the basement. Perfect family room, bedroom, or teenage retreat. Turn key home in an exceptional family friendly community just waiting for you to call your own. (id:57557)
1300 Bank Street
Ottawa, Ontario
Restaurant for Sale Turnkey Opportunity in Prime Ottawa Location 4.8 Google Rating Excellent Reputation!This is an asset sale of a highly rated, fully equipped, and tastefully decorated restaurant, licensed for 42 seats, and located on one of Ottawa's busiest commercial streets. Key Features:4.8-star Google rating loyal customer base and excellent reviews Fully equipped commercial kitchen with all chattels, fixtures, and equipment included Liquor license is transferable Includes two Farmers' Market memberships (Orleans and Barrhaven)Stylish, modern interior design High-traffic location with strong visibility. There is a basement about the same footprint with a small cooler and multiple chest freezers. Note: Business name and goodwill are not included in the sale Lease Details:Monthly rent: $4,000 + HST plus property tax and insurance and utilities; Tenant is responsible for property taxes. A similar lease can be arranged with the landlord for the new tenant. Important: Showings by appointment only through ShowingTime Please do not disturb staff. All offers should accompanied by schedule B. (id:57557)
1107, 100 Walgrove Court Se
Calgary, Alberta
Welcome to the Winston Walden development by Homes by Avi—a thoughtfully crafted community known for its blend of modern style and everyday functionality. This immaculate 2-bedroom, 2.5-bathroom townhome, known as the Hunter Model, offers 940 sq. ft. of beautifully designed living space in one of Calgary’s most desirable neighborhoods.Step inside and you’re greeted by a spacious foyer with a walk-in closet, perfect for storing coats, shoes, and daily essentials. The open-concept main floor is flooded with natural light and showcases luxury vinyl plank flooring throughout. At the heart of the home is the upgraded kitchen, featuring modern shaker-style cabinetry, a large island with quartz countertops, premium stainless steel appliances, and a subway tile backsplash—a perfect setup for both cooking and entertaining. A convenient half-bathroom completes the main floor.Upstairs, you’ll find your own private retreat. The primary bedroom features a walk-in closet and its own ensuite bathroom. A second bedroom, full bathroom, linen closet, and broom closet offer comfort and convenience for family or guests.The undeveloped basement is full of potential, with space for a third bedroom, rec room, home office, gym, or entertainment area. It includes a laundry area with front-loading washer and dryer, added storage space, and a 3-piece bathroom rough-in.Enjoy summer evenings in your fenced-in courtyard with concrete patio, and stay cool with the central A/C unit included. One titled parking stall is conveniently located near the unit, with plenty of visitor parking available for guests.Located just minutes from Fish Creek Park, schools, playgrounds, bike paths, dog parks, soccer fields, and a skate park—this home offers something for everyone. You’re also within walking distance to Township at Legacy, a vibrant hub for shopping, dining, and entertainment. Commuting is a breeze with easy access to public transit, Stoney Trail, and Highway 2.This stylish, move-in read y townhome offers modern living in an unbeatable location.Contact Bryan today to schedule a private showing—this one won’t last long! (id:57557)
117 Scottwood Grove
Ottawa, Ontario
Welcome to 117 Scottwood Grove, a custom-built 4-bedroom, 3.5-bath family home tucked away on a quiet cul-de-sac in Kerscott Heights. Surrounded by nature and set on a large, private lot, this home offers the perfect blend of peaceful living and thoughtful design for a growing family. Step inside to find elegant hardwood floors throughout the main level including both staircases, a cozy fireplace in the living room, and a bright kitchen that is a chef's dream. The centre island seats four and features a built-in gas range with griddle. You'll love the stainless steel appliances, built-in oven and microwave, granite countertops and ample prep space. Enjoy casual meals in the breakfast nook or entertain in the formal dining room. WORK FROM HOME? The great sized main floor office is perfect for you. The spacious mud room provides access to the huge oversized double garage with two vehicle doors as well as a side door for lawn tractors or other toys! Upstairs, the spacious primary suite includes a walk-in closet, a second closet, and a spa-like ensuite with soaker tub, separate shower, California shutters and generous vanity storage. Two more large bedrooms each feature their own walk-in closets and share theJack & Jill bath. The finished walk-out basement offers even more space with a 4th bedroom, 3-piece bathroom with shower, and a large rec area complete with projector and screen & a pool table -- perfect for movie nights or entertaining. Outside, the backyard is your private oasis: a patio, separate covered deck, fire pit, shed, and hot tub offer endless ways to relax and enjoy the outdoors. Just a short drive to the shops and amenities of Dunrobin, and only 15 minutes to Kanata, this is your ideal family retreat with the city still within easy reach.New windows installed throughout in 2023. Furnace and AC new in 2022, Eco-flow septic system with new peat moss 2 years ago - nothing left to do but sit back and enjoy! (id:57557)
356 Gerry Lalonde Drive
Ottawa, Ontario
Beautiful 4-Bedroom End-Unit Townhome in Prime Location! Welcome to this spacious and tastefully upgraded 4-bedroom end-unit townhome, offering enhanced privacy, extra natural light, and exceptional living space in one of the area's most desirable communities. The heart of the home is the modern, upgraded kitchen, complete with sleek countertops, stylish cabinetry, and stainless steel appliances, perfect for everyday living and entertaining. The open-concept main floor flows seamlessly into the dining and living areas, making it ideal for gatherings and family time. Upstairs, you'll find four well-sized bedrooms, including a bright and airy primary suite. The finished basement features an additional washroom, offering great flexibility for a guest suite, home office, or recreation space. Additional highlights include end-unit layout with added privacy and windows, professionally landscaped front yard for minimal maintenance and maximum curb appeal, low-maintenance outdoor space, and ample storage throughout. Situated in an amazing location, you're just steps from parks, schools, shopping, and a hospital, with convenient access to everything your family needs. This rare end-unit gem wont last, book your private tour today! (id:57557)
568 Voie Du Pin Rouge Way
Ottawa, Ontario
Immaculate 3 bedroom, 3 bathroom middle unit townhome in the sought after Bradley Estates community. Before even stepping in the door, you are greeted with easy to care for rock garden landscaping and interlock walkway. Elegant black tile in the foyer leads you into the open concept main living area. Granite countertops, cathedral ceilings, eat-in area, and pantry in the kitchen with large island. Hardwood and tile throughout main floor and lush carpeting on second floor bring luxury and comfort together. Second floor has primary bedroom with 4 piece ensuite and walk-in closet with custom built-ins. Two additional bedrooms and full bathroom complete the second floor. Fully finished basement with family room with gas fireplace is perfect for gathering and enjoying time together. Basement is full of storage possibilities with closets, laundry room and rough in for future bathroom. Backyard is fully fenced with large deck. Located close to nature trails and scenic parks. (id:57557)

