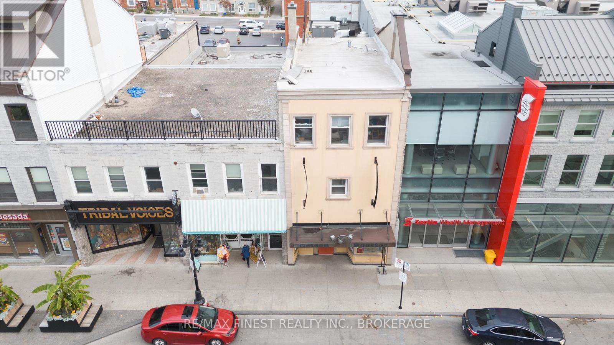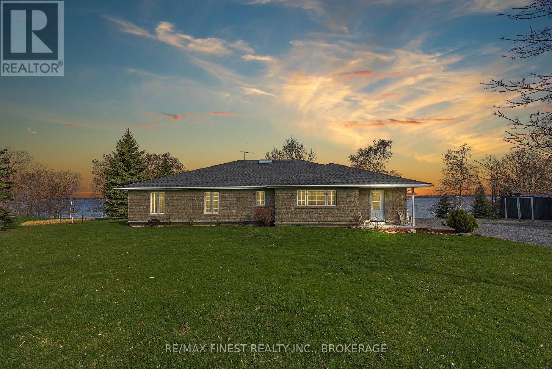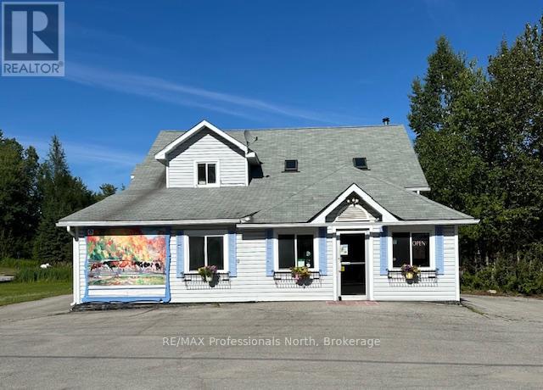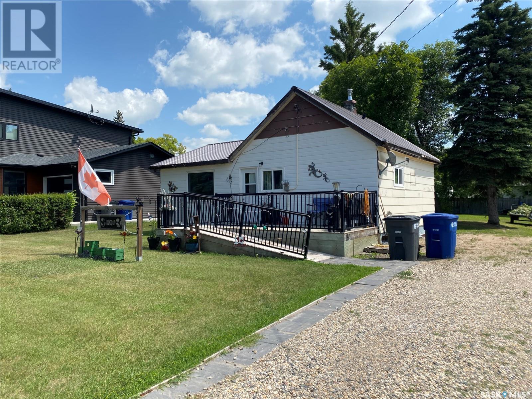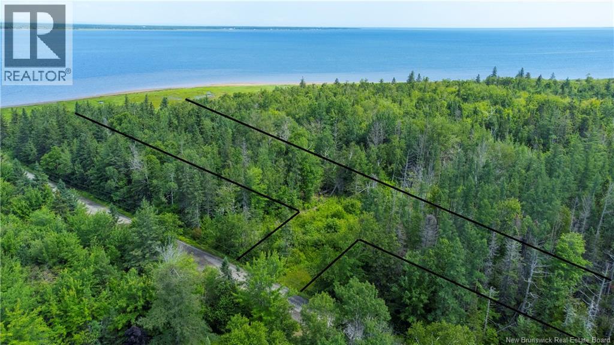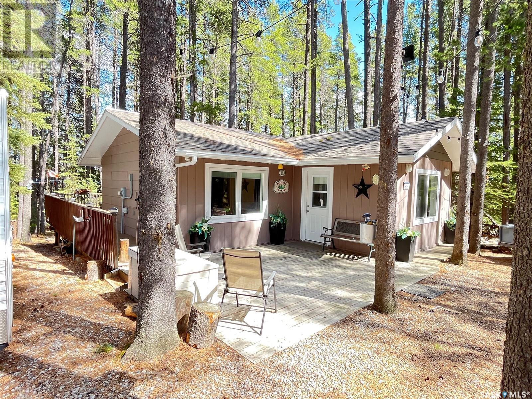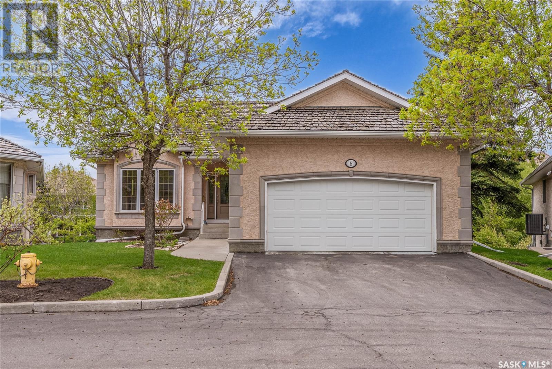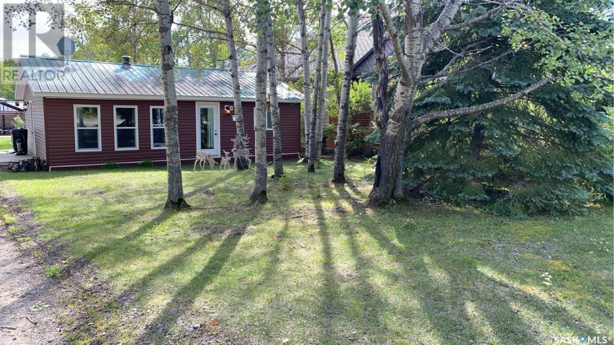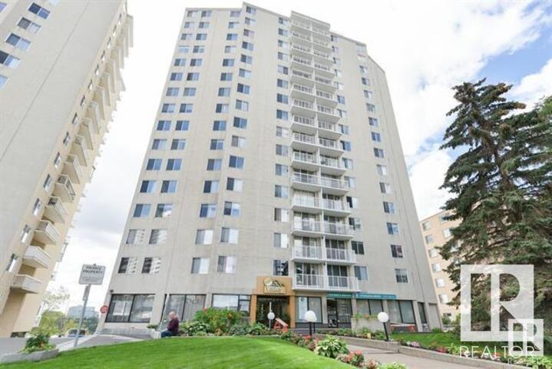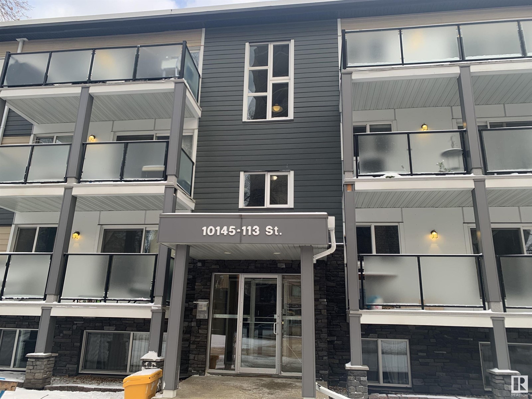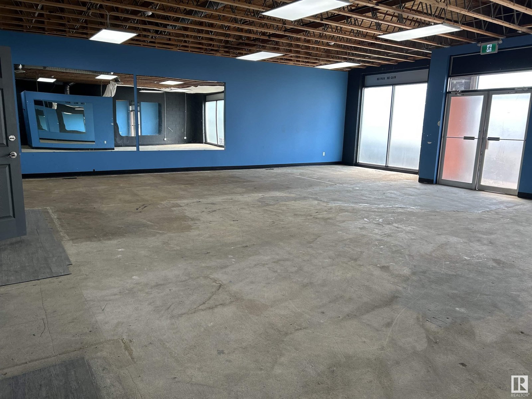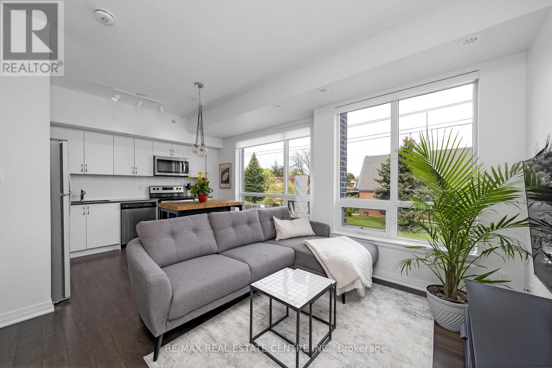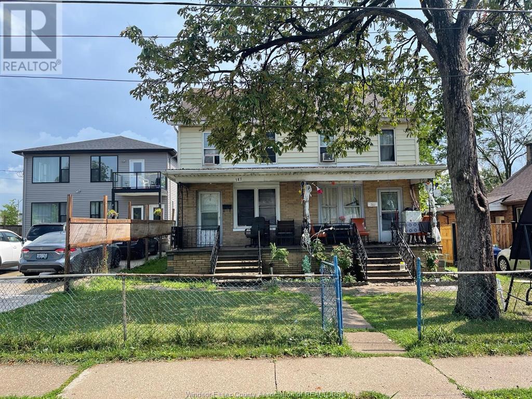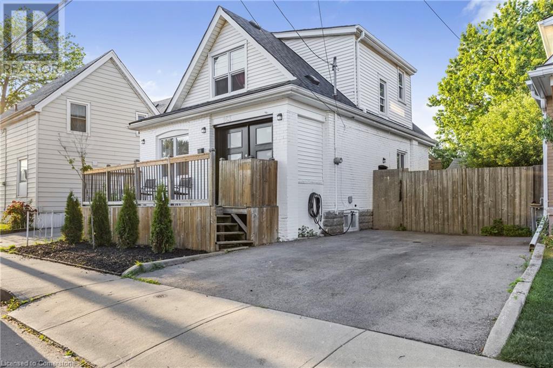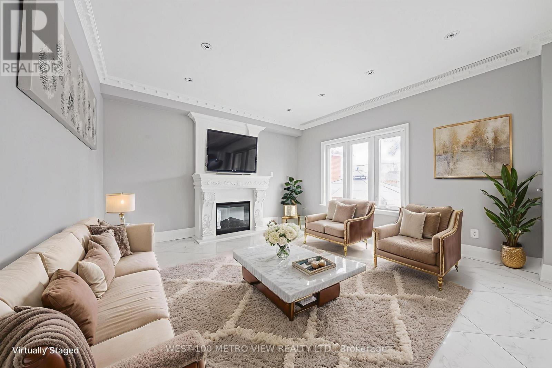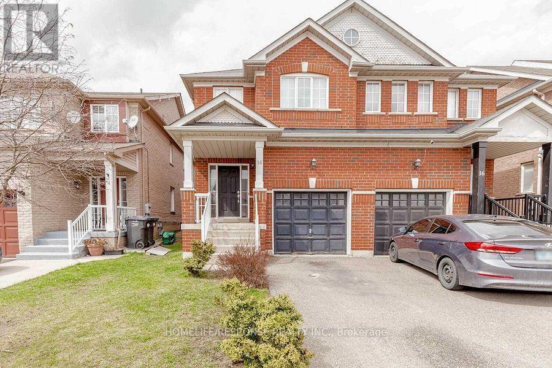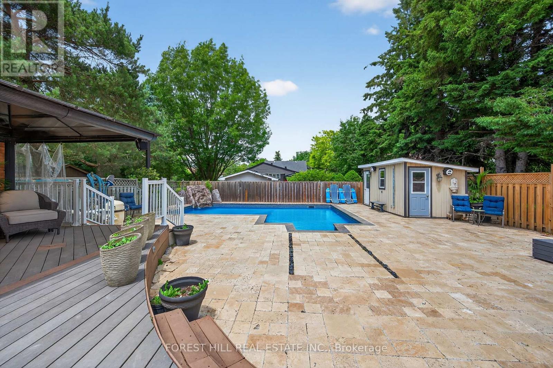Township Road 365a
Rural Clearwater County, Alberta
This 131-acre mixed-use property offers a diverse rolling landscape and endless potential for a variety of uses. With a blend of open pasture, productive hay fields and pockets of mature trees, the land is well-suited for farming, recreation, or building your dream rural retreat. Seasonal creeks meander through the property, adding to its natural charm and supporting local wildlife. Ideal for outdoor enthusiasts, the land offers excellent hunting opportunities and directly borders Crown land, providing even more space to explore. Location is prime! Whether you're looking to homestead, farm, or enjoy a peaceful getaway, this unique property delivers the best of rural living. (id:57557)
1578 County Road
Kawartha Lakes, Ontario
Looking to Downsize? Discover Comfortable, Independent Senior Living! Are you considering downsizing and searching for an residence designed for seniors (50+) that also promotes independence and freedom? Look no further.This fully inclusive property offers both comfort and convenience. Enjoy lunch and dinner served daily in the on-site dining hall both included in your rent. A spacious common living and entertainment area is also available for your enjoyment.The suite features a bright, open-concept studio layout with a walkout to your own private patio overlooking tranquil green space. It includes an updated 3-piece bathroom with a walk-in shower and a cozy kitchenette for your personal use. A shared laundry area is also available for residents. Located just minutes from Bobcaygeon, Fenelon Falls, and the Eganridge Golf and Country Club, this is your opportunity to relax and enjoy your hobbies in the beautiful Kawarthas. (id:57557)
101, 701 Centre Street Sw
High River, Alberta
Former Artisan Butcher shop for lease in High River. The building is situated on one of the busiest streets in town. The retail area was designed by a commercial interior designer and is very welcoming and laid out nicely with 382 square feet. The production area has 448 square feet and is setup in such a way that allows for a great working space. There is a lager fridge 108 square feet & 11 feet high. Freezer is 48 square feet & 11 high. The cooling for the fridge, freezer and production area was designed by Ice Masters. There is a smoke house area 144 square feet along with a cooling fridge for the cooked meats. There is 64 square feet of storage and a small office area. If you are looking for a great business opportunity this, is it. (id:57557)
3 - 14 Paddock Wood
Peterborough East, Ontario
Welcome to this lovely 1698 square foot condo nestled in a highly desirable community, offering the perfect blend of nature, comfort, and convenience. Overlooking expansive, corporation-maintained green space and located just steps away from scenic Rotary walking trail, the Otonabee River, and the prestigious Peterborough Golf & Country Club, this condo provides a truly exceptional lifestyle. This spacious 2 Bed, 2 Bath plus Den residence features an inviting open-concept Living and Dining area with a walkout to a private Patio, perfect for enjoying your morning coffee or relaxing with a book while surrounded by tranquil gardens.The generously sized Primary Bedroom is a true retreat, complete with a four-piece Ensuite, walk-in Closet and a cozy Sunroom-Reading nook that overlooks the beautifully landscaped grounds. A versatile Den offers space for a Home Office, Guest room, or Creative Studio. Enjoy the convenience of a walk-in Pantry off the Kitchen that includes an in-suite Washer and Dryer. A large Bonus room ideal for added storage or hobby space completes the floor plan. Whether you're downsizing or simply seeking a peaceful, well-designed home close to nature and city amenities, this condo offers a rare opportunity to enjoy it all. (id:57557)
111 Princess Street
Kingston, Ontario
This is a fantastic opportunity to own a fully established bakery, deli, and restaurant in a premier downtown Kingston location in operation since 1963. The asking price is all equipment, goodwill and contacts - The property spans two levels, with 2,546 square feet on the main floor dedicated to a service area with comfortable dining, plus an additional 2,546 square feet on the lower level, featuring a commercial kitchen that is fully outfitted with high quality equipment and includes rear door access. The entire 5,092 square feet is available at a competitive net lease rate of $17.50 per square foot ($2.50 PSF discount for 5 year from regular 20.00 PSF given to purchaser of existing business) , with an additional $7.50 per square foot in operating costs (TMI). Also available is the dedicated parking spot in the adjacent municipal lot for just $156 per month and access to a seasonal patio leased from the city. A detailed list provided of income, expenses, catering clients, suppliers and equipment details is available to serious buyers. Significant updates have been made in 2024, including a new HVAC system, freezer compressor, and evaporator coil. Seize this turnkey opportunity in one of the most desirable spots in Kingston! (id:57557)
111 Princess Street
Kingston, Ontario
This is a fantastic opportunity to own a fully established bakery, deli, and restaurant in a premier downtown Kingston location in operation since 1963. The asking price is all equipment, goodwill and contacts - The property spans two levels, with 2,546 square feet on the main floor dedicated to a service area with comfortable dining, plus an additional 2,546 square feet on the lower level, featuring a commercial kitchen that is fully outfitted with high quality equipment and includes rear door access. The entire 5,092 square feet is available at a competitive net lease rate of $17.50 per square foot ($2.50 PSF discount for 5 year from regular 20.00 PSF given to purchaser of existing business) , with an additional $7.50 per square foot in operating costs (TMI). Also available is the dedicated parking spot in the adjacent municipal lot for just $156 per month and access to a seasonal patio leased from the city. A detailed list provided of income, expenses, catering clients, suppliers and equipment details is available to serious buyers. Significant updates have been made in 2024, including anew HVAC system, freezer compressor, and evaporator coil. Seize this turnkey opportunity in one of the most desirable spots in Kingston! (id:57557)
2800 Front Road
Frontenac Islands, Ontario
A boaters paradise on over 1.3 acres of gently sloping land down to over 260 feet of accessible waterfront, this spectacular 3 bed / 2 bath home is now on the market for the very first time. Less than five minutes east of the ferry in Stella, this property offers stunning views over the lake from both inside and outside the home and a detached heated garage / shop. The huge tiled kitchen is ideal for entertaining, offering plenty of room for a dining area and includes two stainless fridges, a gas stove, dishwasher and miles of counter top & food prep area. The enormous primary bedroom suite with a large walk-in closet and a private ensuite bath includes both a tiled and glass shower enclosure and a jetted tub. A great living room with more of those beautiful lake views also has a patio walk out to a private, covered deck with a sitting area and hot tub. Heated radiant floors in this slab on grade build with wide doorways throughout the home allow for anyone with current or future potential mobility issues to navigate the home with assistance of devices. The waterfront has some amazing improvements that include a concrete wharf base and shoreline walk way with boat cleats on the sheltered side, a cantilevered dock extending out beyond it into the lake and your own concrete boat launch for easy access into and out of your private berth. Enjoy peace of mind with an automated generator system tied into the home with an efficient electric boiler providing your heat, augmented by the gas fireplace in the living room. The heated and fully powered shop offers a pile of options for storage and projects in addition to room for a vehicle, plus two additional utility sheds for a boat, lawn tractor and more equipment. Loved and maintained in immaculate condition by the family that built it in 2002, this property offers beautiful lakefront living, amazing water access and solid workmanship providing easy island living and peace of mind. (id:57557)
175 Pumpvalley Court Sw
Calgary, Alberta
Unparalleled opportunity to own a distinguished estate home in the prestigious community of Pump Hill. Perfectly positioned on an expansive 15,726 +/- sq. ft corner lot, this exquisite residence offers over 6,680 sq. ft of living space on 3 levels, complemented by a fully developed lower level designed for both grand entertaining and comfortable family living. From the moment you enter, you’ll appreciate the craftsmanship and elegance, with gleaming hardwood floors, formal living and dining rooms, a stately office, and a spacious family room with one of five fireplaces that enhance the warm, inviting ambiance. The gourmet kitchen is a culinary masterpiece, featuring granite countertops, a large island and eating bar, high-end appliances, and a sunlit breakfast nook that overlooks the private grounds. A stunning solarium, large laundry room, and a 2 piece powder room complete the main level. Ascend the elegant staircase to discover three generous bedrooms, each with its own walk-in closet and ensuite bath. The opulent primary suite is a true retreat, offering a sitting area with private balcony access, two walk-in closets, and a luxurious 5-piece ensuite. The lower level is equally impressive, featuring expansive recreation and family rooms, two additional bedrooms, a 4 piece guest bath, plus an 816 sq. ft indoor sports court – perfect for an active lifestyle, with so many possibilities it can be used as a dance studio, rock climbing wall, pickle ball, basketball, volleyball, indoor hockey area, and a private hot tub area – a rare amenity perfect for an active family lifestyle. Further highlights include a rare 4 car attached garage, central air conditioning and a spacious back patio for outdoor entertaining. Ideally located close to South Glenmore Park, Heritage Park, excellent schools, shopping and dining in Glenmore Landing, and access to rapid transit. This exceptional home offers an unparalleled lifestyle for discerning buyers seeking space, elegance, and conven ience. (id:57557)
153 300 Phelps Ave
Langford, British Columbia
Welcome to Parkland Townhomes, where contemporary West Coast design meets everyday comfort in the heart of Langford. Built in 2018, this thoughtfully crafted home showcases a striking butterfly-style roof and impressive 11-foot ceilings in the upper-level bedrooms, creating a bright and airy retreat that sets this residence apart. The main floor welcomes you with engineered hardwood flooring and high-end finishes, while two skylights fill the living spaces with abundant natural light. The chef-inspired kitchen is a true highlight, featuring sleek quartz countertops, a premium 5-piece stainless steel appliance package, and modern fixtures—perfect for both casual family meals and entertaining friends. The three spacious bedrooms offer flexibility for a growing family, home office, or guest space. Both bathrooms continue the upscale feel with matching quartz surfaces and stylish plumbing and lighting fixtures. Enjoy your private patio, ideal for morning coffee or summer evenings outdoors. This home also offers the convenience of a two-car garage, providing ample storage and parking. Located in a sought-after community close to schools, parks, shopping, and commuter routes, this home is perfect for young families or professionals seeking a blend of modern living and West Coast charm. Experience the best of Langford in this move-in ready, beautifully appointed townhome—your new home awaits (id:57557)
305 555 Chatham St
Victoria, British Columbia
Discover urban living at its finest in this stylish one-bedroom loft at the sought-after Chatham Studio Lofts, perfectly positioned in the heart of Old Town Victoria. Surrounded by historic charm, vibrant alleyways, and some of the city’s best architecture, this is a location that truly captures the spirit of downtown living. Inside, the home impresses with 16-foot ceilings, a cozy gas fireplace, and an open-concept layout that feels airy and effortlessly stylish. The kitchen features granite and bamboo countertops and an eating bar, while the west-facing patio invites afternoon sun and evening relaxation. Additional features include in-suite laundry and a dedicated storage locker. The spacious loft bedroom provides a private retreat above the main living space, making this home both functional and stylish. The building also offers a rooftop patio with city views in all directions, an ideal spot to unwind or entertain. Pet-friendly and just steps from cafés, restaurants, boutiques, theatres, and Canada’s oldest Chinatown, this is a truly unique space in one of the most walkable neighbourhoods in the city. (id:57557)
121, 100 Lakeway Boulevard
Sylvan Lake, Alberta
Welcome to Sommerset at Lakeway Landing. This spacious main-floor unit features 2 bedrooms, 2 full bathrooms, and a versatile flex room - perfect for a home office or guest space. The open-concept layout includes a bright living area with a gas fireplace, plus a functional kitchen and dining space. The primary bedroom offers a walk-through closet and private ensuite. Enjoy the convenience of in-suite laundry, a heated underground parkade with one titled parking stall, additional storage, and access to the building’s fitness centre. Located just 10 minutes from Sylvan Lake, with easy access to Memorial Trail and nearby parks, this home is ideal for those seeking comfort, convenience, and an outdoor lifestyle. (id:57557)
85 Cedardale Crescent Sw
Calgary, Alberta
Step into this charming half duplex. You're welcomed by a spacious front foyer with a convenient hall closet, setting the tone for a home that's been thoughtfully designed for comfort and functionality. As you move into the main living area, you’ll immediately notice the bright, open layout. The large living and dining room combination is perfect for entertaining, with expansive front facing windows that flood the space with natural light. Along with a convenient powder room. The eat-in kitchen has a lovely view overlooking the west-facing backyard. Heading upstairs, you'll find three spacious bedrooms, each filled with natural light and offering plenty of room for rest and relaxation. A full 4-piece bathroom serves the upper level, conveniently located near all the bedrooms. The lower level offers a laundry area that is neatly tucked away. Step outside into the massive, manicured backyard, fully fenced for privacy and security. The large deck and patio space are ideal for summer barbecues, morning coffee, or simply enjoying the sunshine. There’s more than enough room here for pets, kids, or gardening. The location is hard to beat just minutes from amenities, public transportation, schools, parks, and daycares. You’ll also enjoy quick access to Anderson Road and Stoney Trail, plus you're only a short drive from the natural beauty of Fish Creek Park and the mountains beyond. This home has it all, space, functionality, and a community that truly feels like home. Book your viewing today. (id:57557)
44 Del Ray Close Ne
Calgary, Alberta
Welcome to this stylish family home, where modern upgrades meet everyday functionality. As you step through the front door, you're greeted by bright light coloured walls, vinyl flooring, and recessed lighting, creating a sleek, modern atmosphere throughout the main floor. To your right, a spacious family room offers the perfect spot to welcome guests or unwind with loved ones.Continuing through, you enter a beautifully renovated kitchen, featuring white, stylish, full-height shaker-style cabinetry, stainless steel appliances, stone counters, an undermount sink, and a corner walk-in pantry—a perfect blend of elegance and practicality. Adjacent to the kitchen is a dedicated dining area with a stunning chandelier, and a cozy living room with a corner gas fireplace, featuring a fabulous brick surround and wood mantle feature—a true highlight of the space.Upstairs, you'll find two generously sized bedrooms, both featuring deep closets and large windows that bring in abundant natural light. A four-piece bathroom serves these rooms, complete with a full-height tiled tub surround. The primary master suite offers a peaceful retreat, showcasing a massive walk-in closet and a spa-inspired three-piece en-suite.The basement is partially finished and includes a four-piece bathroom with a full-height tiled tub surround, a freestanding pedestal sink, and plenty of room for future development or customization to suit your needs.Step outside to enjoy a large south-facing deck, perfect for sunny days and outdoor entertaining. The fully fenced backyard offers privacy and space for kids or pets to play, and back lane access adds convenience—plus the potential for future RV storage with a gate addition.This beautifully upgraded home is ideally located with quick access to Stoney Trail and just a short walk to nearby schools. Don’t miss your chance—book your showing today! (id:57557)
221 South Shore View
Chestermere, Alberta
Welcome to South Shore and this Beautiful 5 Bedroom, 4 Bathroom home with a Triple car garage built by the award winning Prominent Homes! This Open concept home offers plenty of natural light throughout the home. The main floor features 9 feet high ceilings, Open to Above Family Room, Chic kitchen including Large Island and Built-in appliances. This home features a Spice Kitchen as well as there is a main floor Office/Bedroom as well as a bathroom with Shower. The Upper Level features TWO Master Bedrooms including a Beautiful large Primary Bedroom with fantastic 5-piece Ensuite, the other primary bedroom has 3 piece ensuite plus 2 additional bedrooms for a total of 4 bedrooms upstairs plus a Bonus Room and Laundry Room. This home also offers a front attached three-car garage. Possession is October 2025. Call to book your private showing today! (id:57557)
504, 1101 84 Street Ne
Calgary, Alberta
Welcome to Chateau Estates – one of Calgary’s most desirable manufactured home communities! This beautifully maintained 3-bedroom, 2-bathroom home offers 1465.98 sqft of comfortable living space situation on a LARGE PIE SHAPE LOT. This charming mobile home features a bright and open kitchen with stainless steel appliances and opens to a cozy living room area perfect for entertaining or a quiet movie night. The adjacent dining area is perfect for entertaining, and a cozy breakfast nook for casual meals — opening onto a large backyard deck ideal for outdoor living. The spacious primary bedroom can easily fit a king-sized bed and features a private 4-piece ensuite, while the generously sized second bedroom also enjoys easy access to its own 4-piece bathroom. The third bedroom, complete with a trendy barn door, is currently being used as a home office but can easily convert into a guest space to suit your needs. Outside, enjoy a large pie-shaped lot with a 2-car driveway, a beautifully landscaped backyard, and a spacious deck with pergola – ideal for relaxing or hosting friends. A convenient storage shed adds extra utility, and the roof has been recently replaced, giving peace of mind. Chateau Estates is a well-managed, secure, all-ages manufactured home community and features paved streets, cottage-style mobile homes, and includes water, sewer, trash, and snow removal in its lot fees. Residents enjoy a large clubhouse complete with hot tub, sauna, fitness room, and games area, all within a quiet, family-friendly environment! Don’t miss your opportunity to own this turnkey home in a quiet, well-managed community just minutes from major shopping and entertainment centres, including Walmart, Costco, East Hills Shopping Centre, Cineplex Theatre, banks, and a wide array of restaurants and amenities! (id:57557)
208 Serene Way Unit# H065
Kitchener, Ontario
Take advantage of the new price with $20,000 adjustment. The ISLA - ENERGY STAR BUILT BY ACTIVA Stack Townhouse in a perfect location close to Hwy 8, the Sunrise Centre and Boardwalk. With many walking trails this new neighborhood will have a perfect balance of suburban life nestled with mature forest. This 2 story stack townhouse has so much to offer: Primary Bedroom with an ensuite bathroom and exterior walkout terrace, second bedroom and another full bathroom, Open Concept Kitchen and Great Room with balcony. Some of the features include: 5 appliances, quartz counter tops in the kitchen, Laminate flooring throughout the main floor, Ceramic tile in bathrooms and foyer, Duradeck balconies with aluminum and glass railing, 1GB internet with Rogers in a condo fee and much more (id:57557)
745 Krotz Street E
Listowel, Ontario
Newly Built 4-Bedroom Bungalow in Sought-After Listowel. Welcome to this stunning, newly built 4-bedroom, 3 full bathroom bungalow, perfectly situated in one of Listowel’s most sought-after neighbourhoods. Designed with both comfort and style in mind, this home is ideal for downsizers or anyone seeking the ease of one-floor living without sacrificing space or convenience. Step inside to discover wide plank oak engineered hardwood floors that flow seamlessly throughout the main level, complemented by an abundance of natural light streaming through oversized windows. The open-concept layout creates a warm, inviting atmosphere, making entertaining effortless and everyday living a joy. At the heart of the home is a chef’s kitchen, featuring premium finishes, ample counter space, and a functional layout that connects beautifully to the spacious living and dining areas. Each of the large bedrooms offers generous closet space and a serene setting, perfect for relaxing at the end of the day. Whether you're hosting family gatherings or enjoying a quiet evening in, this home offers both function and flair—all while being just minutes from downtown Listowel, shopping, parks, and restaurants. Don’t miss the opportunity to own this exceptional home in a thriving, well-connected community. (id:57557)
170 Bobcaygeon Road
Minden Hills, Ontario
Molly's has started a new more streamlined service as a Market and Bakery. Pick up delicious homemade meals to go similar to the Date Night dinners; just warm and serve. The soup will be on, sandwiches-to-go are ready for a quick lunch either at the picnic tables outside or take it with you. The expanded menu now offers a wider variety of frozen dishes to share with the family and company. Homemade bread without the preservatives. Gluten Free options. Catering is still available. Open Monday to Friday from 10 - 6 and Saturday from 10 - 2. OR turn this back into the dining room business that was established over 14 years ago. The dining room is comfortable with AC Heat Pumps added in 2021. One of the two bathrooms is wheelchair accessible. The commercial kitchen has bakery ovens, walk-in freezer, walk-in fridge, grill area with stove and updated hood, dish washing area, prep area with refrig drawers and loads of storage. Upstairs is a four bedroom, 1 1/2 bathroom self contained apartment for the owner or tenant for rental income. The upper level also includes laundry facilities. There is a newer shed for outdoor storage items. Molly's Bistro is now listed as one of Ontario's best restaurants with the CBRC (Canadian Business Reporting Bureau) https://www.thecbrb.ca/directory/restaurants/ontario (id:57557)
1117 Gordon Street
Moosomin, Saskatchewan
An affordable one bedroom home with many updates, on a huge lot just down the street from the school! You'll be pleasantly surprised with the features inside. Nicely updated kitchen with new cabinetry. Renovated three piece bathroom. Beautiful laminate floors throughout the kitchen, living room and bedroom. Large laundry room with tons of storage space. The home is also wheelchair accessible with an upgraded deck and ramp at the front door. Plenty of parking space and lots of yard if you want a garden! New water heater in 2023. Contact your agent to view the property! (id:57557)
Lot Pinet Street
Caraquet, New Brunswick
Whether it's to build the house of your dreams or your cottage by the SEA, this 130-foot lot of WATERFRONT could interest you! Lot of 2.74 acres located in the beautiful town of Caraquet less than 10 minutes from all services! Small paradise for sailing, kayaking, windsurfing, canoeing and other water sports! Must see! (id:57557)
506 Belanger Drive
Cypress Hills Provincial Park, Saskatchewan
Immaculately maintained summer home. This little gem is gorgeous and being sold with existing furniture included. Set in Saskatchewan's Cypress Hills Provincial Park this 600 square foot cabin has a comfortable kitchen and entertainment space. With 2 bedrooms and 2 bathrooms there is plenty of room for the family. Upon entry you'll arrive in a spacious mudroom that doubles as one of the bedrooms. The second bedroom is at the back of the cabin and houses 2 sets of bunk beds at this time but the room does fit a queen bed comfortably if the bottom bunks do not suit your needs. For additional outside space please enjoy your time on the wrap around deck. Bring the fire pit out front for evening gatherings. The cabin was constructed with 2x6 walls and has new insulation and composite panelling. There is all new electrical and plumbing as well as blow in insulation in the attic. One side of the roof is shingles and were completed in 2013, the other side is metal and was just installed in 2022. There are 3 storage sheds and many items will be left there for your convenience including the BBQ, snowblower, generator and log splitter. Annual Park fees are approximately $1600 and the lease is not due for renewal until March 31, 2037. Call to book a tour. (id:57557)
10 Nigarry Road
Memramcook, New Brunswick
Welcome to 10 Nigarry Road in Memramcook. IN-LAW SUITE! WALKOUT BASEMENT! METAL ROOF 2021! 2 GARAGES! DUCTED HEAT PUMP AND 3 MINI-SPLIT HEAT PUMPS AUGUST 2024! NEW BREAKERS IN PANEL JULY 2024! The main floor of this custom-built family home features a bright living room with bay window and mini-split, dining room with access to the patio, generous size kitchen with pantry, backsplash and ample countertop space and just beyond the kitchen is an office with separate entrance and waiting area. Also on the main floor is a spacious primary bedroom with double closets and mini-split, 2 additional bedrooms, both with patio doors to the 3-season sunroom which is the perfect spot to enjoy your morning coffee and the stunning view of the valley. A full bath with separate shower and Jacuzzi tub completes the main floor. The walkout lower level offers a large foyer with beautiful staircase to the main level, family room with large windows for ample natural light and mini-split, office, laundry area, 3pc bath, mudroom and plenty of storage. The lower level also boasts a 1-bedroom in-law suite with separate entrance that offers a kitchen, dining/living room, bedroom, walk-in pantry and 3pc bath. The home sits on a landscaped lot with attached single garage and detached triple garage with half bath. Located on a quiet street close to Memramcook amenities and only 20 minutes from Dieppe and 25 minutes from Moncton. Call your REALTOR ® for more information or to book your private viewing. (id:57557)
80 East Main Street
Port Elgin, New Brunswick
Welcome to 80 East Main Street, Port Elgin, NB. This well-maintained two-bedroom, two-bath bungalow offers comfortable one-level living on just over 11 acres of peaceful countryside.The home features an attached double car garage providing convenient access directly into a spacious entryway with a coat closet. To the left of the entry is a versatile room used as a library, complete with built-in shelving. This space opens into a bright and inviting three-season sunroom, ideal for enjoying the views in comfort.The kitchen is thoughtfully designed with ample cabinetry, a centre island, and a peninsula offering additional counter space. Open to the living room, this area benefits from vaulted ceilings that create an airy and welcoming atmosphere, perfect for both daily living and entertaining.The primary bedroom is filled with natural light from large windows and includes a walk-in closet as well as a four-piece ensuite featuring a soaker tub and a separate stand-up shower. A second bedroom and a combined three-piece bath and laundry area complete the main living space.Constructed with quality in mind, this home includes upgraded insulation with an R40 roof R20 walls, wider doorways for accessibility, a durable metal roof, double-hung windows, and a Generac generator for peace of mind during power outages.Situated on a large lot with, this property provides the best of country living while conveniently located just 17 minutes to PEI Bridge, 25 min to Sackville, 50km to Moncton. (id:57557)
901d 9th Street E
Saskatoon, Saskatchewan
Rare opportunity in the heart of Nutana! Welcome to 901D 9th Street East—a distinguished two-storey townhome corner unit perfectly positioned beside Massey Park in one of Saskatoon’s most coveted neighbourhoods. This thoughtfully designed residence delivers a low-maintenance lifestyle without sacrificing space, comfort, or functionality. The main floor features a spacious living room anchored by a gas fireplace with custom built-in cabinetry, a well-appointed kitchen with direct access to a private balcony overlooking the park, a generous dining area ideal for hosting, a two-piece bathroom, and the convenience of main floor laundry. Upstairs, you’ll find three well-proportioned bedrooms, including a large primary retreat with walk-in closet and a four-piece ensuite. A second four-piece bathroom serves the additional bedrooms for added convenience. The lower level offers abundant storage, mechanical room, and direct entry to two single attached heated garages. The east garage measures 12' x 21', while the west extends to 12' x 27', offering flexible space for vehicles, bikes, or workshop needs. Notable recent upgrades include a new furnace and water heater installed in December 2024. With its premier location, unobstructed park views, and rare dual-garage configuration, this home presents a truly exceptional ownership opportunity in Nutana. Opportunities like this are few and far between—don’t miss your chance to call this your home! (id:57557)
11 2112 Ste Cecilia Avenue
Saskatoon, Saskatchewan
Welcome to this bright and open unit with a river view! This freshly painted home has an open concept with a large living room open to the kitchen with appliances and pantry. Featuring a spacious bedroom with large closet, 4pc bathroom, and in-suite stacking laundry. You have your very own balcony overlooking the river and river valley. Includes one electrified parking stall (#11). Convenient bus routes. An ideal home for first time buyers or students alike! (id:57557)
6 330 Stodola Court
Saskatoon, Saskatchewan
Welcome to 6-330 Stodola Court – A Rare Walkout Bungalow in Desirable Arbor Creek! This beautifully maintained 1813 sq. ft. walkout bungalow backs onto serene walking paths and a natural creek, offering both privacy and picturesque views. Step inside to find a bright and spacious living room that flows seamlessly into the formal dining room featuring elegant built-in cabinetry. The kitchen is a chef’s dream with an abundance of oak cabinets, stainless steel appliances (fridge, stove, dishwasher), over the range microwave, two lazy Susans, Sil-Granite sink, tile backsplash, wall pantry, and a cozy nook with patio doors leading to a Dura Deck—perfect for morning coffee or evening relaxation. The main floor family room offers a warm gas fireplace, ideal for entertaining or unwinding. A den with hardwood floors and a built-in desk makes an excellent home office or reading space. The spacious primary bedroom boasts a walk-in closet, a second closet, built-in vanity, and a private 3-piece en-suite featuring a jetted tub with a handheld shower. A convenient 2-piece bathroom and direct access to the double-attached heated garage complete the main level. Downstairs, the fully developed walkout basement includes a second family room with gas fireplace and patio access ("Attention to the ground patio area should be considered (modification/change/repair/etc) to maintain the overall aesthetics of the community"), a wet bar with built-in cabinetry, an additional bedroom, a 4-piece bath, another den, utility room, and ample storage space. Additional highlights include: • Freshly painted throughout • Central air conditioning • Central vacuum with VacPans in the kitchen • Prime location near parks, walking trails, and amenities This unique property offers an exceptional combination of comfort, function, and natural beauty. Don't miss the chance to make it your own! (id:57557)
2 Welch Rd
Lasqueti Island, British Columbia
Unveil a 40+ acre sanctuary on Lasqueti Island, a perfect blend of comfort and nature. Home to four tranquil ponds, hummingbirds, ducks, and dragonflies. The centerpiece is a labour-of-love home, with a concrete foundation, metal roof, and enduring siding. Revel in hardwood floors and tasteful wood finishes throughout. The main level hosts two bedrooms and a sunken kitchen and living room. A separate bedroom with ensuite downstairs makes for an ideal guest room or Bed and Breakfast. The upstairs features another unique bedroom and artist studio, complete with a balcony overlooking the pond and gardens. A huge greenhouse sits next to the abundant water supply and just below the solar panels and excellent power system. Additional charm comes from the 2-bedroom recently updated guest cabin. With 40 acres of space there is an option to subdivide with partners or yourself. A dynamic property that aligns with your lifestyle and dreams. (id:57557)
776 7th St
Courtenay, British Columbia
Directly across from Harden Park, this wonderful three bed two bath rancher is the perfect family home. Enjoy the comfort and efficiency of the new heat pump, furnace, windows and doors. The detached garage has room for your toys and workshop, and there’s lots of storage in the crawlspace too. Updates include newer, hot water tank, flooring, lighting, and more! Make your offer now, this one won’t last. (id:57557)
15 Arcola Road
Moose Mountain Provincial Park, Saskatchewan
GET TO THE LAKE AT THIS YEAR ROUND COTTAGE AT 15 ARCOLA ROAD in Moose Mountain Provincial Park. This diamond in the rough awaits immediate year round use. On a Budget...?.... this is as economical as it gets, low archived operating cost for single power utility + internet if you desire to remain plugged in. Major renoes to the studs in 2019 saw installation of new wiring, plumbing, insulation, vapour barrier, new windows, tyvec exterior membrane, drywall and cottage shiplap interior to enhance the cottage feel. Cozy as it gets the open floor plan is spacious and features a groovy kitchen, space for an island ( existing island & fridge not included ) Barn doors to the bedrooms & 4pc bath area with bonus of insulated partition wall for sound barrier.... let the party continue and get some rest while they carry on. Great back yard with Gazebo w winter cover that stays, ample parking with drive thru lane from Arcola Rd to the back alley. Honeywell wifi T'stat allows remote monitoring and temp setback and overide to set up temp when enroute for the weekend. GREAT PROPERTY, GREAT LOCATION with calming view of forest to the front is meditative and revitalizing. GET YOUR LAKE HOME HERE.... CONTACT REALTORS TO VIEW. (id:57557)
7703/7705 73 St Nw
Edmonton, Alberta
Side-by-Side Duplex in King Edward Park – Ideal for Investors or Multi-Generational Living! Welcome to this well-laid-out side-by-side duplex located in the heart of desirable King Edward Park in Edmonton! With two mirror-image units on a single title, this property offers exceptional flexibility and potential. Each main floor features a bright and spacious layout with large windows that flood the living room, kitchen, and dining area with natural light. The kitchen offers ample cabinets, and counter space, and a sunny dining area perfect for family meals. Down the hall are three comfortable bedrooms and a full 4-piece bath. A set of stairs leads from the hallway to the unfinished basement with its own back entrance – ideal for future development or potential suites. Outside, both units have private fenced yards, perfect for pets, kids, or summer BBQs, and dedicated side parking stalls. Located directly across the street from a park, baseball diamond, and open field, this property has it all! (id:57557)
#1406 12141 Jasper Av Nw
Edmonton, Alberta
Beautiful panoramic view of the River Valley and Victoria golf course. This large concrete and steel 2 bedroom condo offers 2 bathrooms newer kitchen cabinets and appliances, newer hardwood flooring throughout living & hallway + carpet in bedrooms, newer tile and fixtures in bathrooms, plenty of closet space and one large balcony running the length of the unit. Condo fees include power, heat, water, use of laundry, Titled underground heated parking, exercise room, sauna, lounge and library. Close to all amenities of downtown and public transportation. (id:57557)
#302 10145 113 St Nw
Edmonton, Alberta
Spacious 2 bedroom east facing balcony. Newer appliances, patio doors to balcony and large storage. Same floor card laundry. (id:57557)
Unit # 5 1020 8 Av
Cold Lake, Alberta
Great potential in this Cold Lake North location. Unit #5 was totally renovated 3 years ago with newer flooring and 2 bathrooms. Good location at this strip mall in a busy area and good foot traffic. Start your business here! (id:57557)
16 Markle Crescent Unit# 211
Ancaster, Ontario
Welcome to CARE-FREE LIVING in the sought after Monterey Heights area. This nearly new 1 bed 1 bath Pacific model offers 698 sq ft of well laid out open living w/large balcony. The bright spacious Liv Rm offers pot lights and walk-out to your large private balcony and is open to the modern Kitch. with S/S appliances, modern backsplash, ample cabinets and breakfast bar for added seating. This unit also offers a good sized Bedrm, 4 pce bath and the convenience of in suite laundry. The conveniences of the building and location make this one ideal for younger buyers, downsizers or to maximize your rental portfolio. This building offers private gym, yoga room, party room with walk-out to the amazing outdoor area with BBQs and fire tables and is close to all conveniences such as hiking & biking trails, shopping, restaurants, parks, and highway access. You also get a private underground parking spot and a locker for storage. Prepare to be the envy of all your friends in this fantastic unit that is perfect for entertaining. (id:57557)
6001 51 Avenue
Stettler, Alberta
This 2 bedroom home offers a compact yet comfortable living space. The home features a neutral color palette throughout, with a fresh coat of paint and wood-look vinyl plank flooring, creating a cohesive and bright atmosphere. The kitchen is equipped with white cabinetry, dark countertops, and stainless-steel appliances, including a gas range and refrigerator. An arched doorway adds architectural interest and takes you to the living room, which has an elegant ceiling fan/light. There is a French door to the front entrance off the living room as well. This home has two bedrooms and the bathroom is spotless, with a modern, new vanity. Off the back entrance, there is a staircase to the basement which houses the laundry, utilities, and a storage space. Upgrades to this home include new exterior doors, windows, flooring on the main floor, and interior lighting. The 24' x 14’ garage has a cement floor as well as a large cement parking pad. The yard is semi-private with hedges and mature trees. This property is in a nice location as it is just a few blocks from the school complex, and a short walk to the playground and mall. This property offers a well-designed living space ideal for those seeking an upgraded, low-maintenance home. (id:57557)
9 - 6701 Thorold Stone Road
Niagara Falls, Ontario
Discover this modern 3bedroom, 2.5bath Stacked town in the newly completed community by MD Developments. Designed for contemporary living, it features a stylish kitchen with sleek countertops, cabinetry,ss appliances and an eat in, perfect for families. The open-concept living and dining areas are perfect for comfort and style, enhanced by laminate flooring throughout.Enjoy the large terrace, ideal for outdoor entertaining, and the ample windows that flood the home with natural light. All bedrooms offer generous closet space, with the primary bedroom boasting large His & Hers closet and ensuite bath. Located near top schools, Orchard Park, and Queensway Gardens, this home offers convenience and tranquility. Walk to stores, close to highways and hospitals. Perfect for new homeowners or investors, it exemplifies luxury and modern living. (id:57557)
7 - 680 Atwater Avenue
Mississauga, Ontario
TWO PARKING SPACES!! ROOFTOP PATIO! MOVE IN READY, FROM THE COUCH TO THE CORKSCREW and the Smart TV'S ! Located in sought after Mineola West Neighbourhood. Bright Two Bedroom, Two Bathroom with oversized windows, Enjoy your morning coffee and your evening dinners on the private roof top balcony. Across the road from catholic and public high schools and walk to primary and elementary schools and parks. Near the ramp to the highway and trendy Port Credit restaurants and patios and waterfront trails and public transportation. Also comes with storage unit and the parking spaces are side by side in a handy spot. Furniture new last year and very clean and gently used. (option to take it empty as well) In-suite Laundry, Central A/C, ensuite Bathroom, On Demand Hot Water, Walk in Closet, Nice courtyard, upgrades to Hardwood flooring and hardwood entry stairs. This place is beautiful and ultra clean and move in ready. Come and take a look! (id:57557)
312 Aberdeen Avenue Unit# 6
Hamilton, Ontario
Bright and clean top floor 2-bedroom apartment with exposed brick, balcony & A/C available for lease. The vibrant Locke St area renowned for its array of dining establishments, cafes, and shopping options. Situated at the intersection of Aberdeen Ave and Locke Street within the distinguished Century Building, this unit exudes character and charm. Freshly painted and hardwood flooring throughout. Abundant natural light fills the space through recently replaced windows, complemented by a new rear door leading to a handy walkout to Locke street. Convenient access to public transit at your doorstep makes it an ideal locale for professionals affiliated with McMaster University or St Joe's hospital. Limited to street parking only. (id:57557)
781-787 Assumption Street
Windsor, Ontario
BUYING THIS PROPERTY AS IS. EACH SIDE-BY-SIDE DUPLEX UNIT PROVIDES 3 BEDROOMS, A LIVING ROOM, KITCHEN, BATHROOM AND LAUNDRY IN THE BASEMENT (id:57557)
163 Britannia Avenue
Hamilton, Ontario
Welcome to this beautifully renovated 3-bedroom detached home, offering a perfect blend of style, comfort, and convenience. The open-concept layout is bathed in natural light, creating a bright and inviting atmosphere throughout. Enjoy a spacious living area with brand-new flooring and pot lights that enhance the modern design. The heart of the home is the newly renovated kitchen, featuring sleek stainless steel appliances, ample counter space, and plenty of storage for all your culinary needs. The upgrades don’t stop there—the roof (2024), windows (2025), and bathroom (2025) have all been thoughtfully updated, offering peace of mind and contemporary flair. Step outside to your fully fenced yard, complete with a beautiful pergola—ideal for outdoor entertaining or quiet relaxation. The double driveway provides plenty of parking for family and guests. Located in a vibrant community, this home offers easy access to a diverse range of shops, restaurants, and green spaces along Ottawa Street, making it perfect for those who appreciate a mix of urban amenities and neighborhood charm. Don’t miss out on this gem—schedule your showing today! (id:57557)
5227 Mulberry Drive
Burlington, Ontario
Welcome to 5227 Mulberry Drive in Burlington. This fabulous 3 bedroom/2 bath Bungalow is nestled in the very beautiful and mature Elizabeth Gardens neighborhood, close to schools, shopping, park, Recreation and more. Recent updates to this home include paint, new flooring in the living and dining areas and all 3 bedrooms. New windows have also been installed in all 3 bedrooms and main floor bathroom. The Seasonal Room off of the dining area provides an abundance of natural light and offers a great space to enjoy most of the year. The finished basement with spray foam insulation, GFP and built in surround will provide a warm and cozy space to hang out with the family watching your favorite movies. The basement also offers a Hobby Room for the craft enthusiast, or it could also make a great space for a home office. There is a workshop/storage space as well, laundry, 3 piece bath and a very spacious cold room. Did we mention the massive backyard that has tons of potential and a shed with hydro? The single car asphalt drive provides plenty of space for up to 3 cars. Other nice features of this home include 100 amp service, owned on demand hot water heater, 50 year roof shingles and more. Don’t miss out on this one! (id:57557)
589 Glen Park Avenue
Toronto, Ontario
Welcome to this masterpiece boasting over 4,000 square feet of living space, nestled in the heart of desirable North York. This magnificent home is a perfect blend of elegance, comfort, and modern luxury. From the moment you step inside, you'll be captivated by the soaring ceilings, expansive living spaces, and meticulous attention to detail throughout. A chefs dream with high-end built-in appliances including restaurant size fridge, custom cabinetry, a large central island, and a cozy breakfast nook overlooking the serene expansive backyard. A truly luxurious retreat with a spa-inspired ensuite, walk-in closet with built-in custom cabinetry. Large windows flood the home with natural light, enhancing the warmth and beauty of every room. Formal living room, dining room, family room, office and a beautiful lower levelthis home has it all and more! With a private walk-out entrance, bedroom and bathroom, the basement is perfect for a nanny suite, in-law suite or extra income for a rental basement. Located in a prestigious and sought-after neighborhood, this home is within close proximity to top-rated schools, parks, shopping, and major transit routes. Whether youre looking for a peaceful retreat or a space to entertain, this stunning property offers it all. Dont miss the opportunity to make this your forever home! (id:57557)
2710 - 50 Absolute Avenue
Mississauga, Ontario
Modern 2 Bed, 2 Bath Condo for Lease in the Heart of Mississauga!Stunning Unit with Breathtaking Open Clear Views at the Signature Marilyn Monroe Building! Open Concept Ugraded 2 Bed 2 Bath Suitew/Split Layout. Unobstructured NE Views From a Wrap Around 240 Sqft Balcony.Unit Features 9Ft Ceilings, 8' Crown Moulding, Wall to Wall Windows and Modern Kitchen.Best In Class Amenities include In and Outdoor Swimming Pool, Gym, Squash Court & More!Steps to Square One and Eash Access to Majoy Hwy and Transportation. (id:57557)
Unit A - 27 Hashmi Place
Brampton, Ontario
Prime location! This beautiful semi-detached home features 4 spacious bedrooms and 2 full and 1 Half bathrooms. Enjoy 9-foot ceilings on both floors and large windows that fill the home with natural light. The kitchen is seamlessly connected to the dining area with easy access to the patio. Convenient second-floor laundry, double-door main entry, and direct access from the garage. Premium hardwood flooring throughout, no carpet! The Property Features an Open-Concept Design, With Plenty of Natural Light, 9 ft. Ceilings, Modern Finishes. The main floor features a large living room and dining area perfect for entertaining guests. The Kitchen Is fully Equipped With Stainless steel Appliances, Granite countertops, and Plenty of Storage Space. Located in Credit Valley, with Walking distance to the good-rated schools, Temple, etc. Don't Miss Out on This Incredible Home!! Utilities & HWT Rental Extra** (id:57557)
14 Rotunda Street
Brampton, Ontario
FANTASTIC ! FLETCHER CREEK AREA! LARGE SIZE BEDROOMS! LARGE DRIVEWAY! SHOW AND SELL! (id:57557)
3 - 46 O'hara Avenue
Toronto, Ontario
Welcome to Unit 3 at 46 O'Hara Avenue, an expansive and thoughtfully designed two-bedroom, one-bath suite with over 1,300 sq ft spread across three levels, offering generous principal rooms and a refined aesthetic. The unit features a private main-level entrance with a beautifully landscaped interlocked front yard, enclosed porch, and dedicated foyer. Inside, you'll find a family-sized kitchen with full-sized stainless steel appliances and an impressive centre island, two spacious bedrooms with built-in closets, and a stylish 3-piece bathroom with a skylight and heated floors. The fully finished third level offers tremendous versatility, serving as a large family/living room or a third bedroom. Expertly restored and refined. with no expense spared, this unique residence is move-in ready and awaits its next occupants to call it home. (id:57557)
2 - 46 O'hara Avenue
Toronto, Ontario
Welcome to Unit 2 at 46 O'Hara Avenue, a bright and airy one-bedroom, one-bath suite offering a thoughtfully designed floor plan and all of todays modern comforts. This bright and inviting unit features a spacious living room, an eat-in kitchen with built-in appliances and abundant natural light, a 3-piece bathroom with heated floors, and a generously sized primary bedroom with built-in storage. A separate laundry and storage room within the unit provides added functionality and convenience. Expertly restored by ASTA House Inc . with no expense spared, this stylish residence is move-in ready and awaits its next occupant to call it home. This unit can come furnished or unfurnished. (id:57557)
8 Bridle Court
Clarington, Ontario
Incredible Family Home with Backyard Oasis in Clarington! Welcome to this stunning 5+1 bedroom executive home offering over 4,500 sq.ft. of luxurious living space in one of Clarington's most desirable neighbourhoods. From the beautifully landscaped front yard and inviting porch to the backyard retreat, this home is designed for comfort and unforgettable entertaining. No detail has been overlooked. Step into the main level adorned with gleaming hardwood floors, an elegant layout, and an abundance of newer in-ground pool, travertine stone patio that stays cool underfoot, a fully equipped outdoor kitchen, and sunroom with a hot tub perfect for relaxing year round. There are so many different spots in this home to just hang out. Upstairs, you'll find five generously sized bedrooms, ideal for a growing family or hosting guests. Enjoy peace of mind with updated pool equipment and accessories, a front irrigation system, and countless upgrades throughout. This is more than a home, it's a lifestyle. Come get it! (id:57557)






