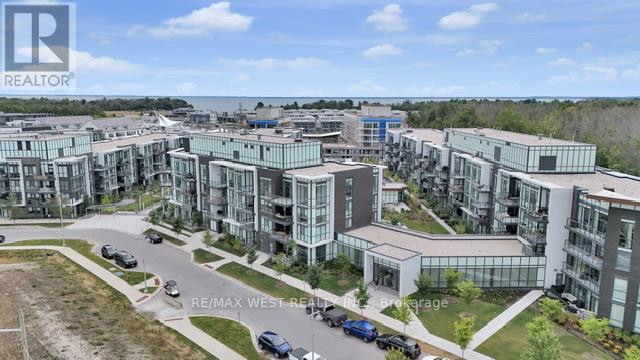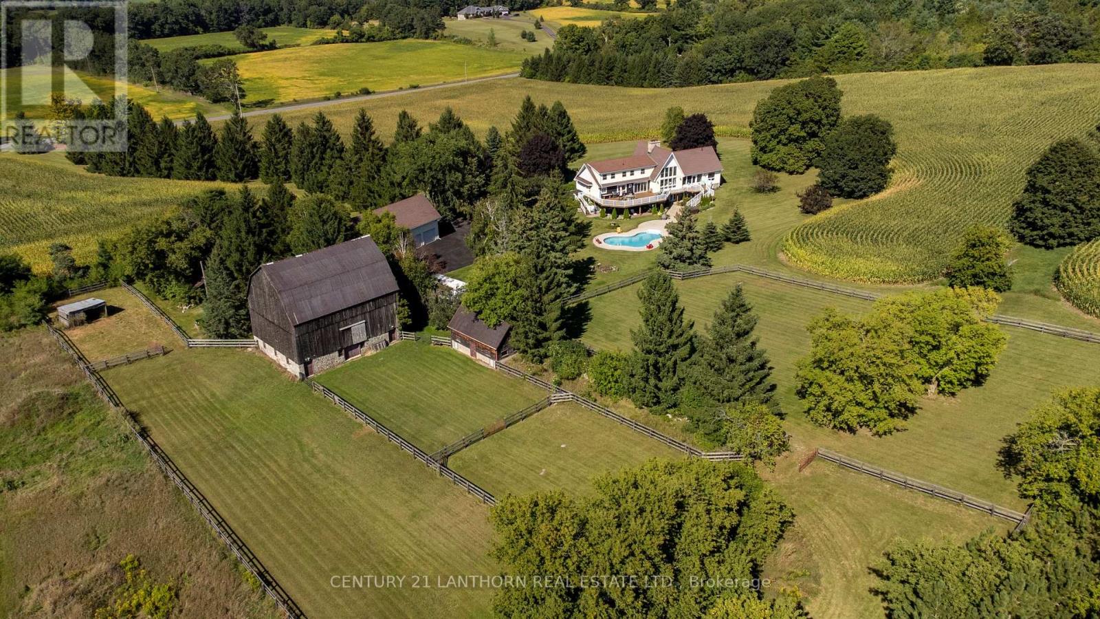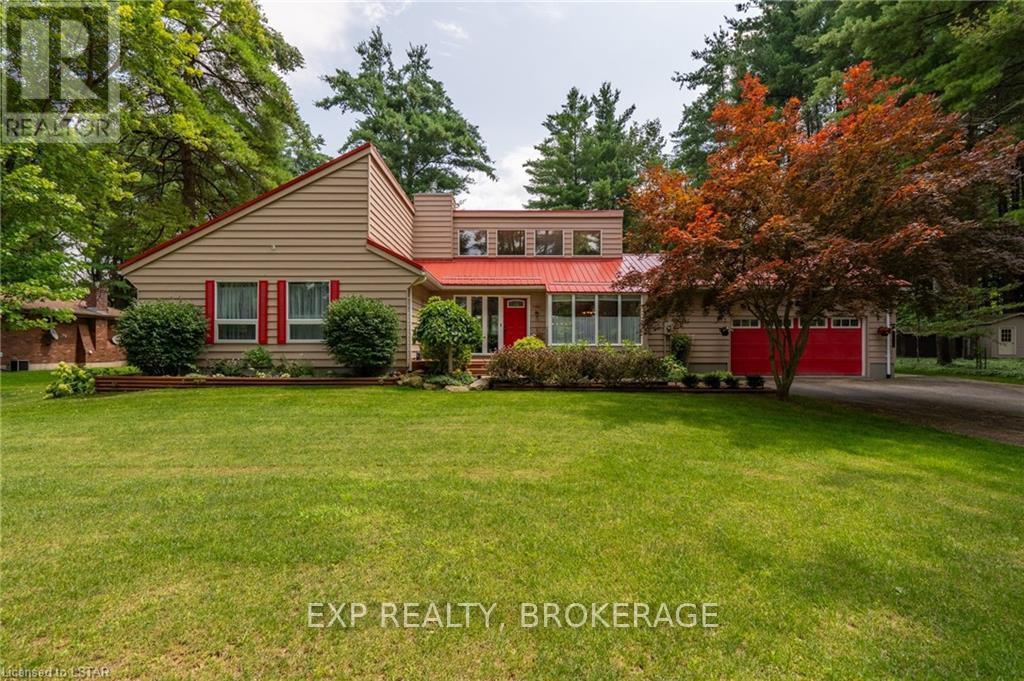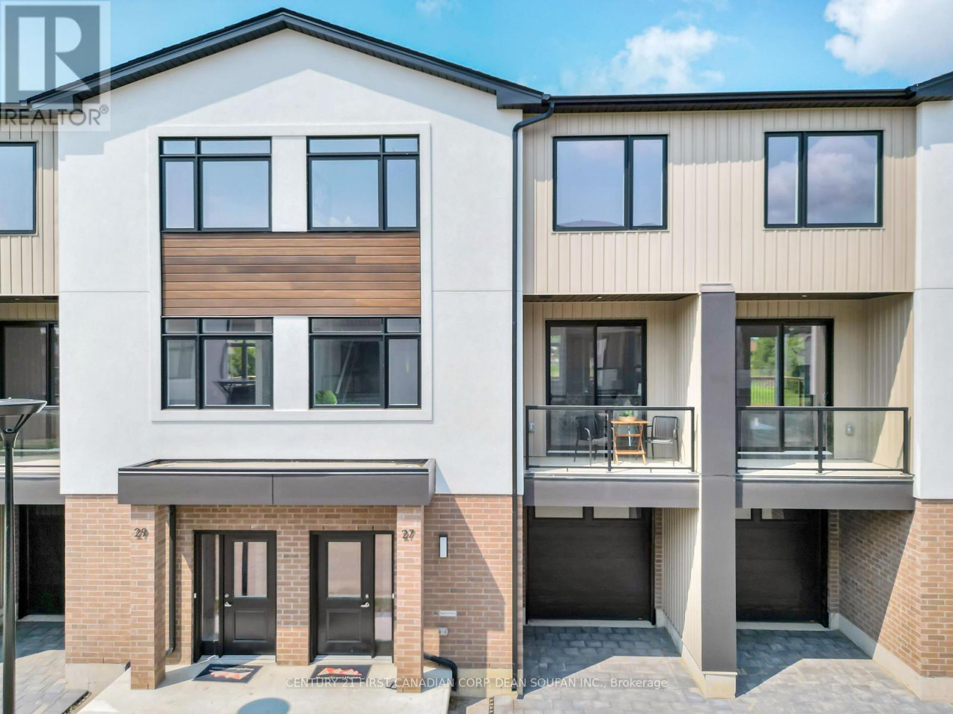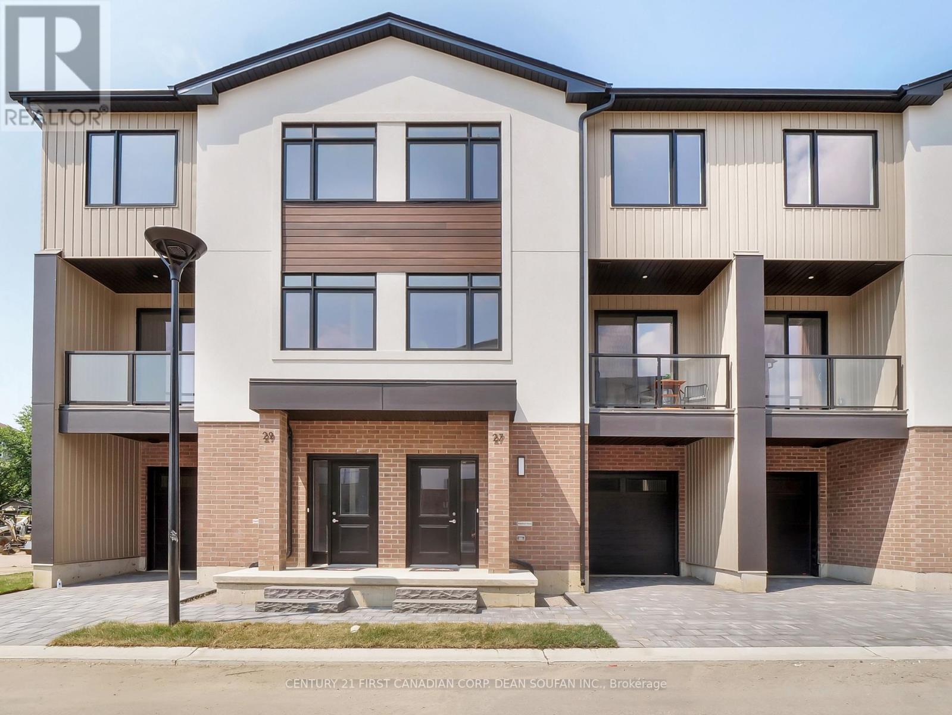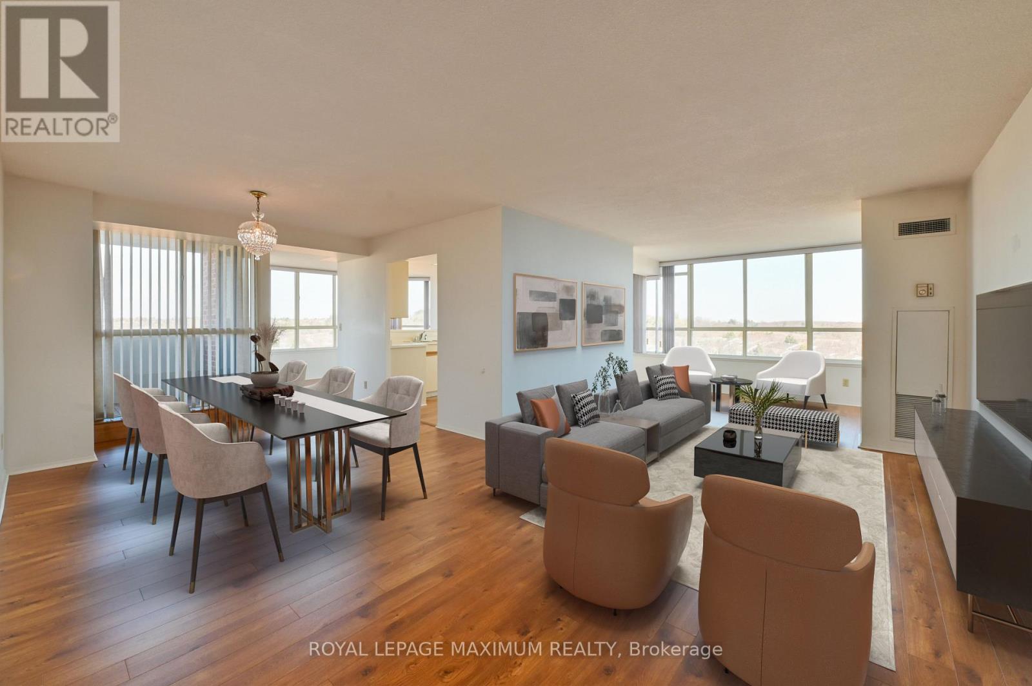Bsmt - 26 Corner Brook Crescent
Vaughan, Ontario
Discover the beauty of this immaculately finished basement apartment located in the charming Vellore Village Community. This lovely space boasts an open-concept living and kitchen space, complete with full appliances such as a fridge, stove, and dishwasher, adorned with elegant quartz counters and a stylish backsplash. You'll be delighted with the ample counter and cabinetry space for all your cooking needs. Additionally, this apartment features a private ensuite laundry, 2 large bedrooms, 1 parking spot and a private side entrance. (id:57557)
114 - 415 Sea Ray Avenue
Innisfil, Ontario
Convenient living near Lake Simcoe in the beautiful Friday Harbour area; Located on the first floor of the building, this fully furnished, modern space is filled with large windows that flood the space with natural light; Enjoy the benefits of resort-style living within your very own residential condo; Enjoy the sleek modern kitchen with quartz countertops, center island, and stainless steel appliances with 10-foot ceilings. The living room provides access to the large terrace; This one-bedroom unit offers a peaceful retreat; Resort fees include access to tennis, pickleball and basketball courts, fitness centre, recreational activity area, two outdoor pools, hot tub, private beach area, Beach Club; Lake Club, 200-acre nature preserve, walking trails, restaurants, shopping, the marina, the Nest 18-hole golf course and skating rink. Please note that annual Resort Fees apply. The convenience of an in-suite laundry is essential. Don't miss out on this exceptional opportunity! (id:57557)
409 - 195 Hunter Street
Peterborough Central, Ontario
Experience luxurious living in this exquisite one-bedroom residence at the newly built East City Condos. Spanning 780 square feet, this suite features in-unit laundry, a modern kitchen with a center island, quartz countertops and backsplash, and stainless steel appliances. Enjoy the elegance of twelve-foot ceilings and hardwood floors. The unit also includes exclusive underground parking and storage. The building offers a wide range of top-notch amenities, including indoor and outdoor lounge areas, a gym and fitness center, a residential boardroom, a designated parcel drop-off system, and a convenient dog wash area. **** EXTRAS ****Tenant is responsible for all utilities, including hot water tank. (id:57557)
439 Oak Lake Road
Quinte West, Ontario
Welcome to 439 Oak Lake Road! A private country estate where luxury meets serenity. Set on 30 rolling acres in Stirling, this 5 bedroom, 3.5 bath home is accessed by a gated, tree-lined driveway that winds toward a striking 3,263 sq. ft. residence. Vaulted ceilings and massive windows fill the living room with natural light and showcase panoramic views. A grand stone fireplace connects all levels, anchoring the homes warm, inviting atmosphere. The kitchen is built for cooking and entertaining, with a 12-ft granite waterfall island, propane fireplace, and a spacious pantry framed by restored barn doors. The main floor primary suite offers true relaxation, complete with a spa-like ensuite featuring heated floors and a generous walk-in closet. Step outside to your personal resort: a saltwater pool, hot tub, and wide deck overlooking peaceful countryside views. This property is more than just a beautiful home; in addition to the attached heated garage this estate comes complete with a 2300 sq. ft. 5 car detached garage including loft space. Equestrians will appreciate the well-maintained barn with 5 stalls and 4 paddocks. Recreation is right at your doorstep - golf at Oak Hills 36 hole course, fish local lakes, hike scenic trails, or ride year-round. In winter, enjoy skiing at Batawa, snowmobiling, or catching a show at the Stirling Theatre. All just 20 minutes from Belleville and Trenton. This property is the perfect blend of sophistication and rural living. (id:57557)
26 - 36 Champlain Crescent
Peterborough North, Ontario
Quiet lifestyle condo close to Trent University and Kawartha lake lands. Two-bedrooms with two full bathrooms newly renovated: one a walk in shower, the other with a jacuzzi tub. Spacious and bright living space with open dining and living room with walkout to private garden oasis. Mature and quiet neighbours. Lovely green and treed grounds. Nothing to do but enjoy the peace. Upgrades include granite counters, flooring, dishwasher, pot lights and blinds. Close to the Otonabee River and parks. One Designated parking, 1 as available spot and Additional designated parking available for $75 per month. Maintenance fee includes a share of taxes. Maintenance only is $222/mo. See it today! (id:57557)
9680 Plank Rd Road
Bayham, Ontario
MULTI LIVING: This beautiful, private, immaculately kept home is situated on .62 acres of picturesque property. Also included is a pool cabana, fire-pit, and surrounded by many tall shade trees. There are 2 completely secure and separate residential buildings, joined by a heated, enclosed breezeway. The main structure is a ranch style with 3 bedrooms and a 3 piece and 4 piece bathroom. The main floor features a living room with vaulted ceilings, hardwood flooring, and gas fireplace. The main floor also includes a modern kitchen, pantry, dining room, and laundry in the mud room. The lower level includes a fully furnished family room with a gas fireplace, a workshop, cold room, and a storage area. The second structure is a paradise on its own, it is a Cape Cod style bungaloft. The main floor features a vaulted ceiling with gas fireplace, a bedroom with a cheater ensuite, kitchen, and dining area leading to an outside deck. The 2nd floor includes a guest bedroom with a sitting area and balcony that overlooks the main floor. A chair lift is included for easy access to the upstairs. There is a large unfinished basement that spans the whole area of the 2nd structure.These homes are absolutely move-in ready, extremely well maintained, included is a newer metal roof, sundeck, updates to the ensuite, and some flooring. (id:57557)
8 - 349 Southdale Road E
London South, Ontario
Units Ready for Immediate Occupancy! Introducing Walnut Vista, the latest masterpiece from one of London's most esteemed builders, showcasing luxurious townhomes in the coveted South London neighborhood. These stunning interior 3-level residences redefine upscale living. Walnut Vista offers the unique advantage of owning your land while only covering minimal street maintenance, ensuring low condo fees both now and in the future, along with the freedom to fully fence your expansive yard. From the moment you enter, you're greeted by a luminous interior, enhanced by an abundance of windows that bathe the space in natural light. The main level features a contemporary 2-piece bathroom, convenient garage access, and a versatile flex room ideal for a home office or studio, complemented by a walkout to your backyard. Ascend to the second level to discover an open-concept living space that seamlessly integrates a sophisticated kitchen with quartz countertops and elegant cabinetry, a spacious family room, and a dining area including a larger rear deck and front balcony perfect for entertaining. The top floor is dedicated to relaxation with three expansive bedrooms, a convenient laundry area, and two full bathrooms. The primary suite is a retreat in itself, featuring a walk-in closet and a luxurious ensuite bathroom. Positioned with unparalleled convenience, Walnut Vista offers swift access to Highway 401/402 and is a short drive from major employers like Amazon and Maple Leaf Foods, as well as the YMCA, Costco, White Oaks Mall, and an array of shopping destinations. Public transportation is easily accessible, with nearby bus stops providing a direct route to the University of Western Ontario. With units selling rapidly! 6-8 month build timeline, this is a rare opportunity not to be missed. Schedule your private showing to experience Walnut Vista firsthand. (id:57557)
22 - 349 Southdale Road E
London South, Ontario
Units Ready for Immediate Occupancy! End-Unit Townhome! Introducing Walnut Vista, the latest masterpiece from one of London's most esteemed builders, showcasing luxurious townhomes in the coveted South London neighborhood. These stunning interior 3-level residences redefine upscale living. Walnut Vista offers the unique advantage of owning your land while only covering minimal street maintenance, ensuring low condo fees both now and in the future, along with the freedom to fully fence your expansive yard. From the moment you enter, you're greeted by a luminous interior, enhanced by an abundance of windows that bathe the space in natural light. The main level features a contemporary 2-piece bathroom, convenient garage access, and a versatile flex room ideal for a home office or studio, complemented by a walkout to your backyard. Ascend to the second level to discover an open-concept living space that seamlessly integrates a sophisticated kitchen with quartz countertops and elegant cabinetry, a spacious family room, and a dining area including a larger rear deck and front balcony perfect for entertaining. The top floor is dedicated to relaxation with three expansive bedrooms, a convenient laundry area, and two full bathrooms. The primary suite is a retreat in itself, featuring a walk-in closet and a luxurious ensuite bathroom. Positioned with unparalleled convenience, Walnut Vista offers swift access to Highway 401/402 and is a short drive from major employers like Amazon and Maple Leaf Foods, as well as the YMCA, Costco, White Oaks Mall, and an array of shopping destinations. Public transportation is easily accessible, with nearby bus stops providing a direct route to the University of Western Ontario. With units selling rapidly! 6-8 month build timeline, this is a rare opportunity not to be missed. Schedule your private showing to experience Walnut Vista firsthand. (id:57557)
473 Dixon Boulevard
Newmarket, Ontario
This Is A Must See! Tastefully Decorated 3 Bedroom Detached Home W/Finished Basement In A Great Family Neighbourhood! Professionally Renovated W/Approx. 400 Sqft Sunken Family Room Addition. This Bright and Spacious Home Features Gas Fireplace. Custom Deck W/Gas Bbq Hook-Up, Gourmet Kitchen With Stone Counters, Rod Iron Pickets, Upgraded Doors And Trim, Hardwood & Pot Lights Thru-Out, Custom 3Pc Bath In Basement, Backs Onto School & Park including Newly Renovated and Upgraded Pickleball Courts. Located close to Yonge and Mulock and Close To All Amenities, Great Schools!! (id:57557)
114 Dundas Street
Whitby, Ontario
Store Front With Lots Of Potential In A Fabulous Spot In Downtown Whitby. Ideal For Retail Or Office. Parking At Rear Of Building. Excellent Location For Your Business. Rent Includes Property Taxes And Property Insurance. Tenant Pays Rent And Utilities. 2 Furnaces, 2 Air Conditioning Units. Additional Storage Space In Basement. (id:57557)
11 Windsor Street
Kingston, Ontario
Nestled in the heart of a mature, sought-after community, 11 Windsor Street offers a unique blend of comfort, character, and convenience just steps from the shimmering shores of Lake Ontario. With shared co-ownership access to beautiful Jorene Park and the waterfront, your summers can be spent swimming, picnicking, or simply soaking up the sun by the lake. This expansive home boasts over 2,000 sq.ft. of living space, with endless flexibility for growing families, multi-generational living, or hosting guests. The main level features gleaming, recently refinished hardwood floors, a formal dining room, and a show-stopping family room with 10-foot ceilings and a cozy gas fireplace perfect for everything from lively holiday gatherings to quiet nights in. With the potential for three spacious bedrooms on the main floor with full bath, plus a fully finished basement with a den, office, rec room/bedroom, and a second full bath, the layout offers fantastic in-law suite potential. Step outside to a backyard oasis: incredibly deep, lush with mature trees, and fully fenced for privacy. Whether you're hosting a summer BBQ on the wraparound deck, relaxing by the chiminea, or storing all your gear in the ample indoor and outdoor storage, this home truly caters to an active, outdoor lifestyle. Enjoy peace of mind with a newer furnace and A/C (both just 4 years old), and take advantage of numerous updates completed in the past two years. Located just 5 minutes from St. Lawrence College and the Cataraqui Golf Club, and only 10 minutes to Queens University, Kingston General Hospital, and the vibrant downtown core. Families will appreciate proximity to top-rated schools including RG Sinclair, JR Henderson, Holy Cross, and Frontenac. Solidly built, some might say like a bomb shelter, this home is ready to welcome its next chapter. Move in before the school year begins and make 11 Windsor Street your forever home. (id:57557)
804 - 33 Weldrick Road E
Richmond Hill, Ontario
This Spectacular Corner Unit Has Views Of Green Space And The Observatory. This 1510 Square Feet Of Living Space Features 2 Bedrooms, 2 Bathrooms, 2 Parking Spots - One Of Which Is Oversized, 2 Lockers, An EV Charging Station On P1, A Patio Area With A Propane BBQ, 2 Guest Suites, A Year Around Indoor Pool, Tennis Court, Shuffleboard, Library, Games Room And So Much More. There Are Several Grocery Stores, Hair Salons, Nail Salons And Restaurants Just Seconds Out The Door Of This Building. (id:57557)


