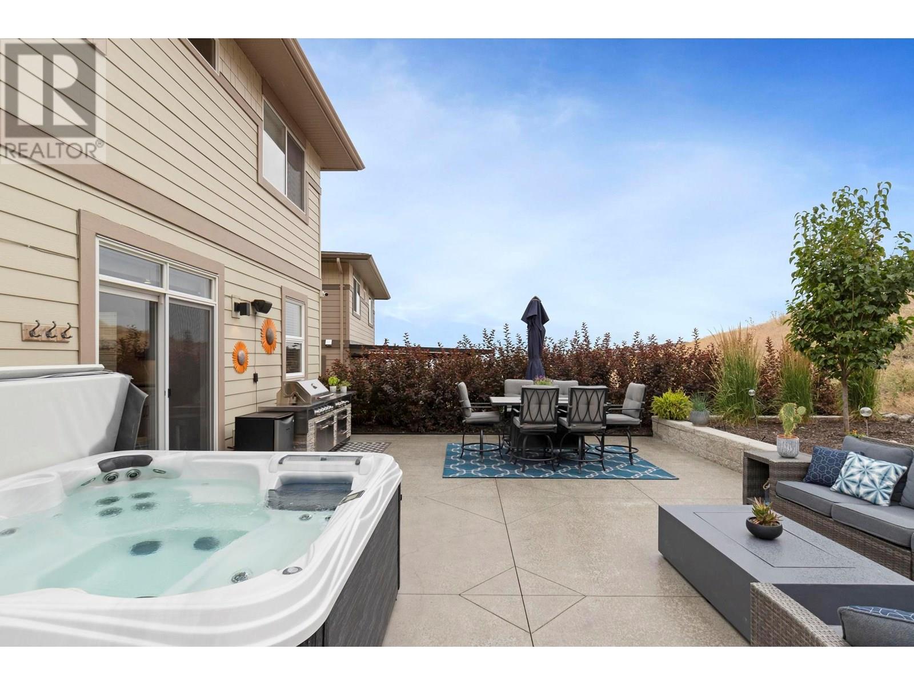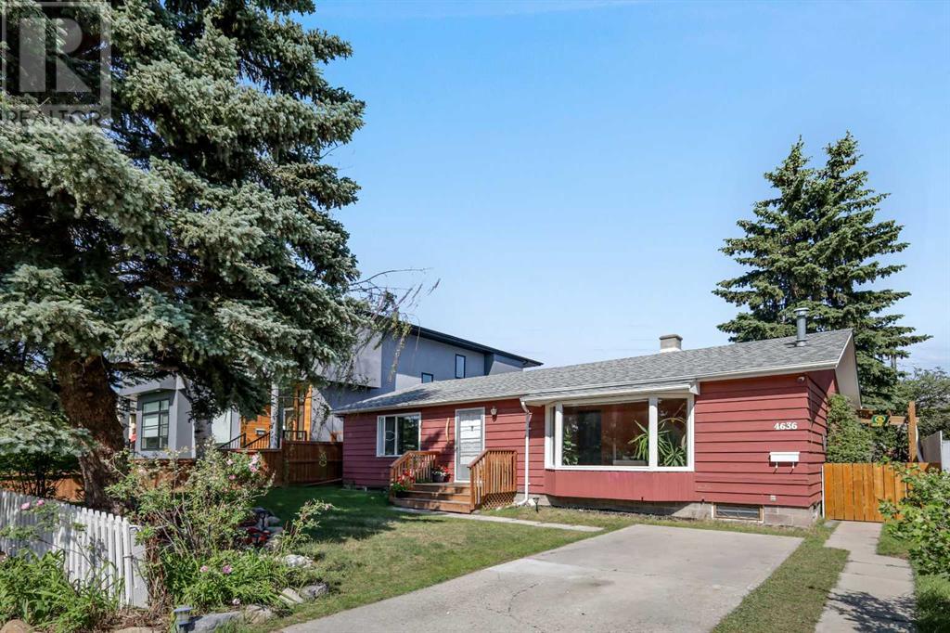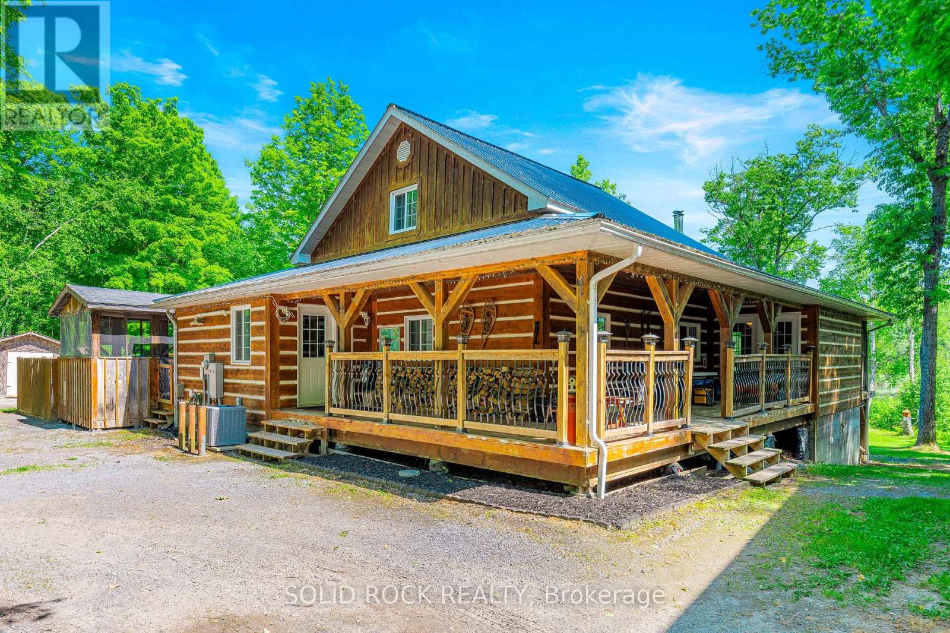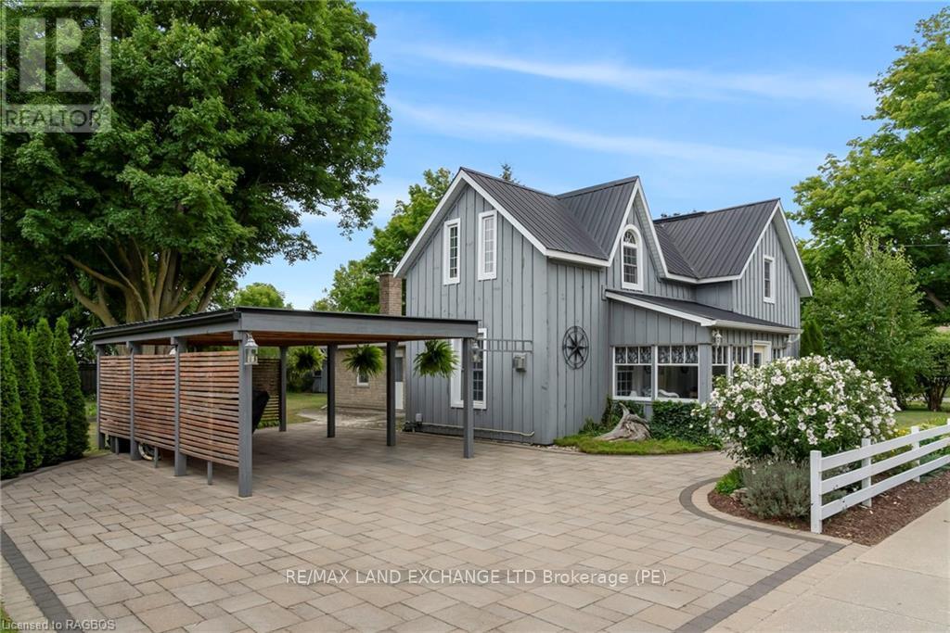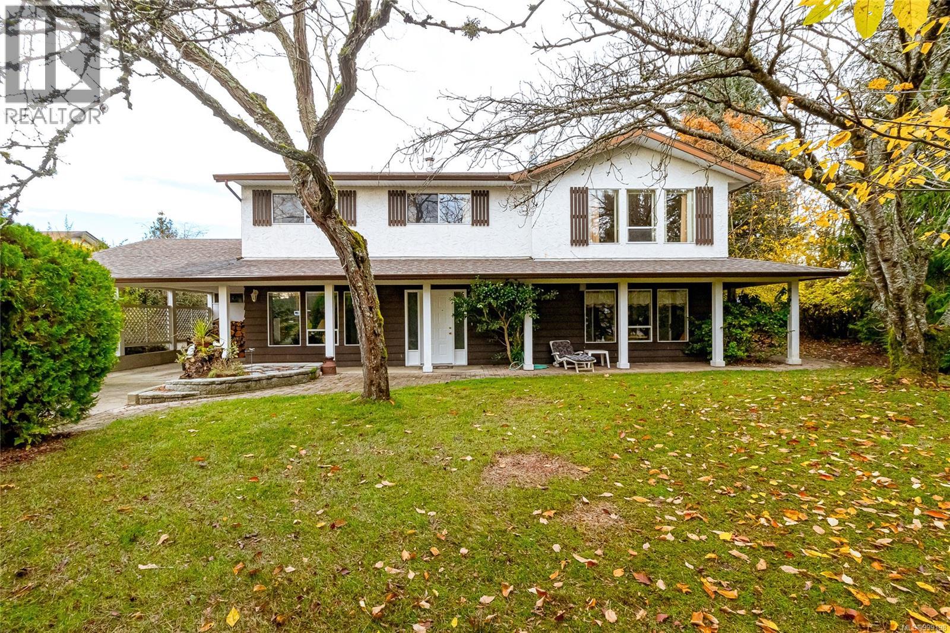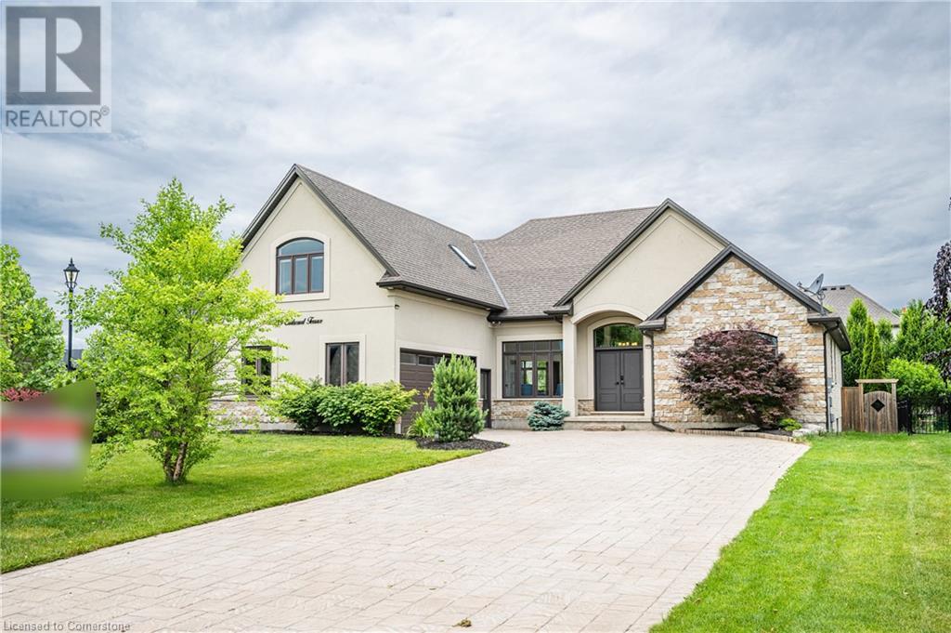1524 Tower Ranch Drive
Kelowna, British Columbia
Welcome to Solstice at Tower Ranch, a vibrant golf course community offering luxury, low-maintenance living and stunning views. This beautifully appointed home features an open-concept main floor with a spacious living area, premium Bosch kitchen appliance package, large island, and adjoining dining space. Step outside to a backyard oasis complete with outdoor kitchen, hot tub, and patio seating—ideal for entertaining. Upstairs, the primary suite offers a private view deck overlooking the city and lake, plus two more bedrooms and a second full bath. The oversized garage includes 220V power for an EV charger, and the home is elevator-ready for future accessibility. Residents enjoy exclusive access to Tower Ranch Golf Club amenities including a fitness centre, media room, restaurant, and more. Monthly fees: Lease $841.76, Strata $60.35, Tower Ranch Community Assoc. $30.00. Experience elevated living in one of Kelowna’s most scenic and sought-after communities. (id:57557)
4636 80 Street Nw
Calgary, Alberta
Discover the potential of this spacious bungalow situated on a desirable 50’ x 120’ lot, ideally located on the quiet and charming 80th Street in Bowness. Whether you’re looking for a renovation project or considering redevelopment, this property offers incredible potential with its R-CG zoning, allowing for a variety of future possibilities. The home features a spacious floor plan, large backyard, perfect for outdoor living, a single detached garage, and an additional front parking pad for convenience. Enjoy being within walking distance to local schools, Bowness Park, and all the amenities that make Bowness one of Calgary’s most sought-after established communities. (id:57557)
268 Elgin Way Se
Calgary, Alberta
Tucked along a quiet street in the heart of McKenzie Towne, this beautifully curated two-storey end-unit townhome blends timeless charm with functional design. Framed by a white picket fence, the private front courtyard offers a picture-perfect spot for morning coffee or evening gatherings, setting the tone for the warm and inviting interiors beyond. Step inside and you’re greeted by soaring ceilings, elegant tiled entryways, and a sunlit main floor that feels open, airy, and ideal for entertaining. The living room—anchored by rich laminate flooring and an open-to-above design—creates a sense of vertical space and modern sophistication, while the adjoining dining area is perfectly proportioned for both everyday meals and weekend dinner parties.At the heart of the home is a bright and spacious kitchen, where stainless steel appliances, a generous center island, and wraparound windows bring both functionality and light to your daily rituals. A dedicated den and stylish two-piece powder room complete the main floor, offering thoughtful spaces for work and relaxation.Upstairs, two beautifully appointed primary bedrooms each feature their own private ensuites and walk-in closets, providing the perfect layout for privacy, guests, or shared living. A cozy upper-level nook makes an ideal reading corner or intimate study space. The lower level offers even more versatility, with laundry, and extra storage. With its double attached garage, abundant natural light, and carefully considered layout, this sun-drenched home offers elevated living in one of Calgary’s most beloved communities—where parks, green spaces, and vibrant neighborhood energy are just outside your door. (id:57557)
261 Lacourse Lane
Lanark Highlands, Ontario
Escape the racket of the lake in this serene estuary. Otters, turtles, frogs, deer, birds, all for your enjoyment overlooking the quiet side of the bay on White Lake. Boat launch access is across the street. Dock out front. Bunkie for all the family, really a 5 bedroom property with at least 3 lounge rooms. This place is seriously loaded with all the entertainment including sauna, hot tub, pool, playground, firepit gazebo, decks ( some screened), games room, fireplaces, vaulted ceilings, wildlife viewing, etc. Sleeps over 20 due to the loft and bunkie. Generator ready to protect the music and chilled beverages. Wood stove or propane furnace for heat, central air in main structure, mobile air conditioner in bunkie. Central vac and water softener too. Road plowed between 6 and 8 am. Just an hour west of Ottawa makes it the perfect escape. (id:57557)
439 Green Street
Saugeen Shores, Ontario
Historic charm meets modern comfort in this centrally-located century home, up-dated over the years while preserving its original character and charm. Located on an oversized 99' x 132' corner lot (with the possibility of severing a portion*), the 1914 square foot home is only minutes to both the Beach and the Downtown area. The main floor consists of a glass front porch, central foyer, dining room, sitting room/den off the kitchen, kitchen and a 2 pc washroom. There is a 2006 addition that adds a family room, an office nook area and separate laundry/utility room with 2 doors to the fenced backyard, garage/shed, patios and perennial gardens. The second level has a large primary bedroom with double closets, two other bedrooms and a 4-piece washroom with separate soaker tub and shower. Updates over the years include a metal roof, windows and doors, plumbing and electrical, hard-wired smoke and carbon monoxide alarms, flooring and two gas fireplaces. An energy audit in 2021 resulted in added attic insulation, updated lighting and a new fridge and stove. Exterior updates in 2018 include a new paving stone driveway, carport, eaves with leaf guards, some fencing, painting and landscaping, including updating the sand point. This home is all ready for you to just move in and enjoy.*a 99' x 55' parcel across the back of the lot was approved for severance in 2021, but was allowed to lapse in 2023. (id:57557)
58 Highland Crescent
Kitchener, Ontario
Nestled in the coveted community of Victoria Park, this impeccably renovated family home offers a thoughtfully designed layout tailored for modern living.The second floor features a spacious primary suite and a generously sized second bedroom, while the upper level boasts a versatile third bedroom perfect for overnight guests or a private home office. The fully finished lower level includes a complete kitchen and an open-concept bedroom or recreation area, presenting an ideal opportunity for a private in-law suite or conversion to a separate entrance, offering excellent potential for rental income. Step outside into a beautifully landscaped yard oasis, highlighted by a wide, sun-drenched deck an idyllic setting for elegant outdoor entertaining or quiet family relaxation. With a setting this serene and inviting, its as if the park begins right in your own backyard. (id:57557)
9 Catherine Street
Glace Bay, Nova Scotia
Step into this historic Glace Bay home, located directly across from the enchanting Renwick Park and it's lush scenery, walking trails and duck ponds. 9 Catherine Street is a rare find at an affordable price! A home that blends the character and charm of original hardwood floors and a wood burning fire place, paired with a renovated farmhouse style kitchen and bathroom. Every room throughout has seen a refresh with modern lighting upgrades, and paint. A finished third floor, makes for great guest accommodation's, additional bedroom, office or home gym. A beautiful home inside, it boasts equally sharp curb appeal due to a full exterior facelift in 2023 that included siding, 30 year asphalt shingle roof, energy efficient windows from top to bottom, blown in insulation, an inspected and sealed foundation and weeping tile added in the basement. A must see, move in ready home with all the upgrades minus the cost! (id:57557)
1393 Nelson Rd
Cowichan Bay, British Columbia
This lovely Cowichan Bay home offers peace and mature gardens on a level 0.41-acre lot with mountain and pastoral views. Located in a quiet sought after neighborhood near Bench Elementary School and with easy commuting to Victoria, close to shopping, restaurants, marina and golf. This lot has privacy, with three sides of the property bordering agricultural land reserve. Over 2300 sq ft features 3 bedrooms and 3 bathrooms, including a one-bedroom suite with separate entry. The main level has a wood-burning fireplace; downstairs, a Pacific Energy woodstove adds cozy warmth. A boiler system provides overall heat. New water heater installed in July 2025. The yard is filled with mature plantings—apple, pear, kiwi, cherry, rhubarb, rhododendrons, bulbs, and perennials. There is a detached insulated garage / workshop with hoist, carport, and additional parking for RV or boat. A rare find in a peaceful, rural setting. (id:57557)
575014 Rg Rd 181
Rural Lamont County, Alberta
Absolutely gorgeous treed and private UNDIVIDED Quarter section within an hour to the city! Very well kept 1377 sq ft three bedroom home has vinyl plank flooring, big open kitchen features vaulted ceilings and a beautiful skylight! Big back deck has access to the fenced in dog run. The property is blessed with great water that needs no treatment! There is a 30X50 shop with concrete floor, power and roughed in plumbing! Plus a 20' seacan for extra storage. Enjoy the outdoors and wild life with trails throughout the entire property! Great recreational or hunting property with easy access to the city! (id:57557)
3174 Mcdowell Drive
Mississauga, Ontario
Gorgeous 4 Bedrooms Home Good For A Big Family., Recently Renovated Top To Bottom, Hardwood Floors All Through The Ground And The 2nd Floor, Silhouette Window Coverings On Main Floor, California Shutters On 2nd Floor. Pot Lights, Crown Molding All Through The Ground Floor, Convenient 2nd Floor Laundry Room. Huge Backyard Deck For Summer Family Gatherings. Main Floor Office (id:57557)
39 Earlscourt Terrace
Middlesex Centre, Ontario
Welcome to 39 Earlscourt Terrace, Kilworth – a custom-built bungaloft located beside Komoka Provincial Park and the Thames River. This home offers over 5,000 sq ft of finished living space, with 5 bedrooms (3 with private ensuites above ground) and 4.5 bathrooms. The open-concept living room has a 14-foot cathedral ceiling, oversized windows, a gas fireplace, built-in speakers, and hardwood floors. The kitchen includes custom cabinetry, granite countertops, stainless steel appliances with gas stove, built-in oven and microwave, a large breakfast bar, and stone backsplash. The adjacent dining area opens to the backyard through a walkout. The backyard is fully fenced and landscaped with mature trees, shrubs, mulched gardens, and space for a future pool. A covered concrete patio includes built-in speakers and pot lights. The main-floor primary bedroom has a walk-in closet and a 5-piece ensuite with double vanities, a glass-enclosed shower, and lighted mirrors. An upgraded floating staircase leads to the upper loft, which includes a home theatre system with surround sound and projector. It has a full bathroom and can function as a bedroom. The finished basement has 2 bedrooms, a large recreation room with a wet bar, mini-fridge, and electric fireplace, as well as a spa-like bathroom with soaking tub and glass shower. Includes oversized windows, storage, and a large cold room. The driveway fits 8–10 vehicles. The extended-sized two-car garage includes interior door entry. Close to schools, shops, and amenities like tennis courts, soccer fields, baseball diamonds, and a community center with YMCA, skating rink, library, gym, and splash pad. (id:57557)
1126 - 18 Harding Boulevard
Richmond Hill, Ontario
Prestigious Luxury Green Park Built 2 Bedrooms & 2 Bathrooms Condo In The Heart Of Richmond Hill. Absolutely Stunning, Bright & Spacious. Granite Counter & Back Splash In The Kitchen. Open Concept Layout & Large Balcony With Spectacular Breath Taking View. Close To All Amenities Including Parks, Library, Schools, Hospital, Theatre & Shopping Centres. (id:57557)

