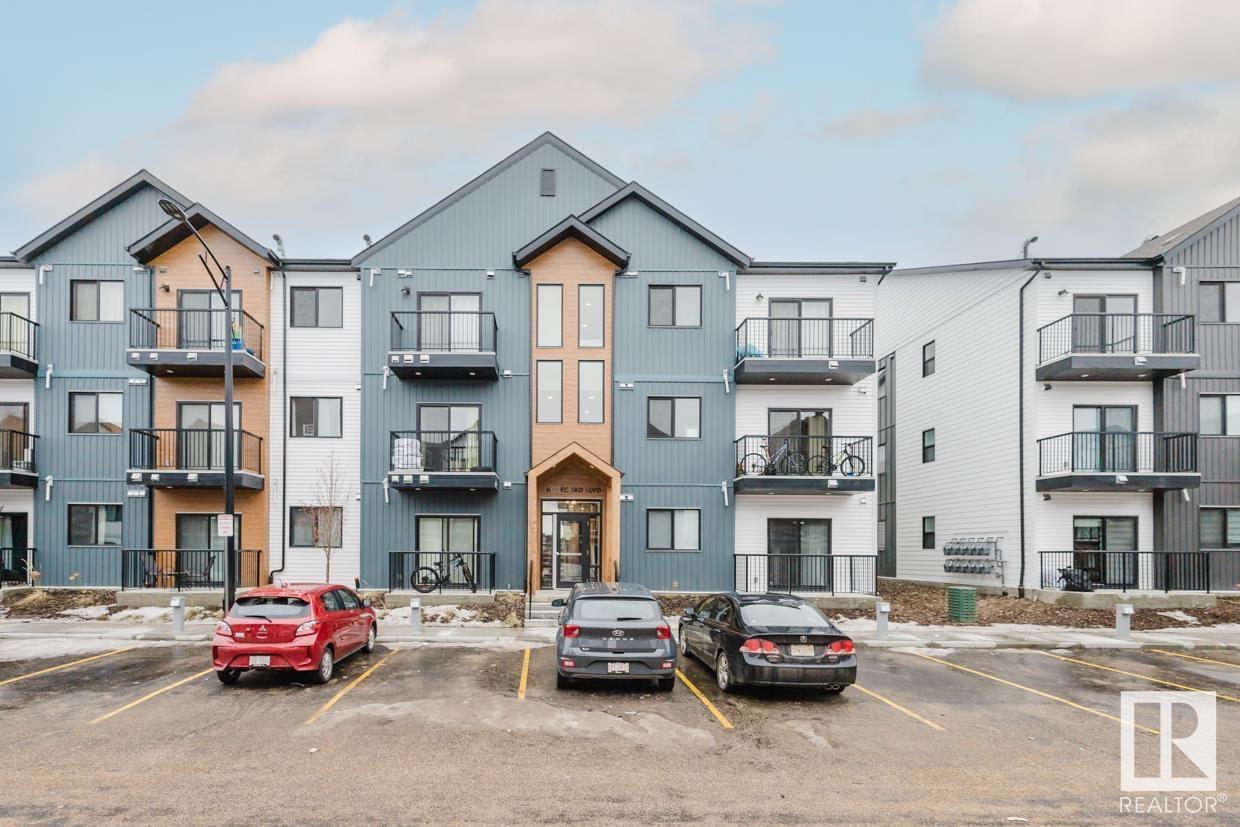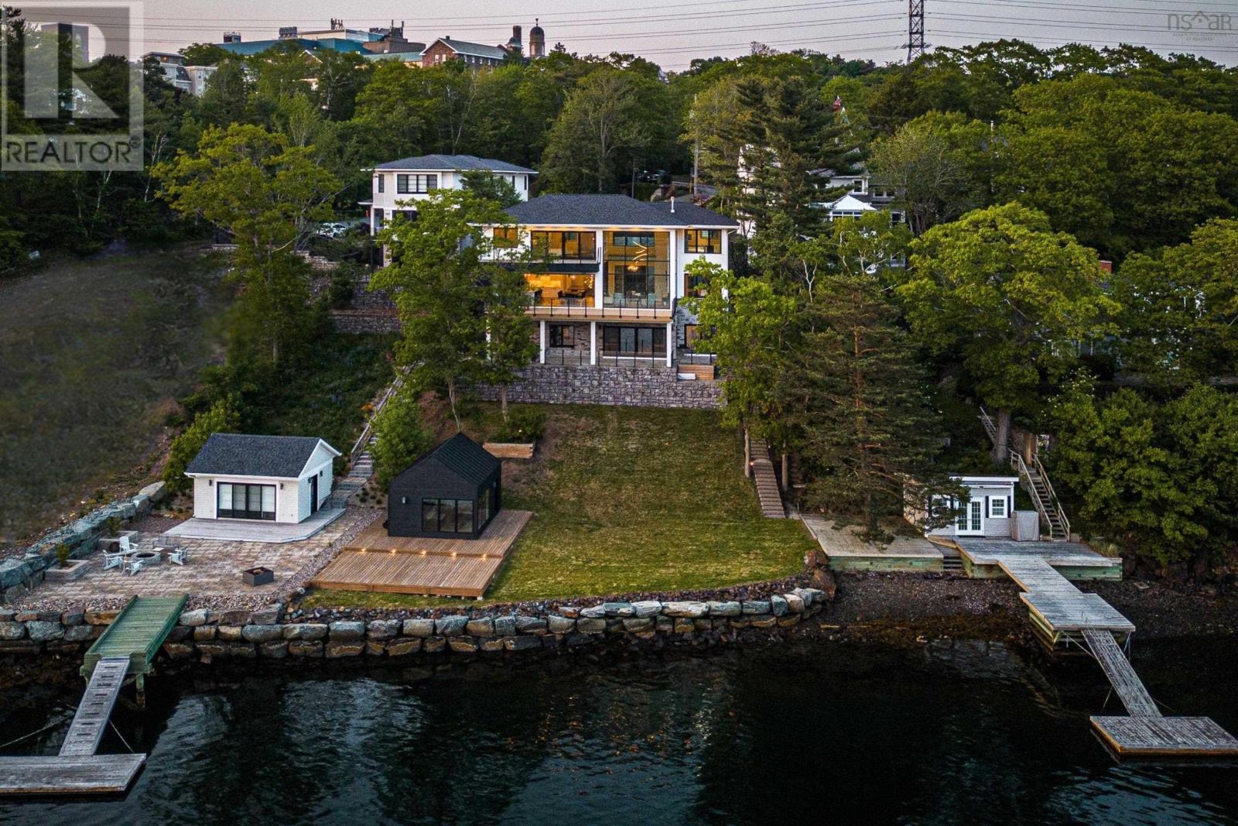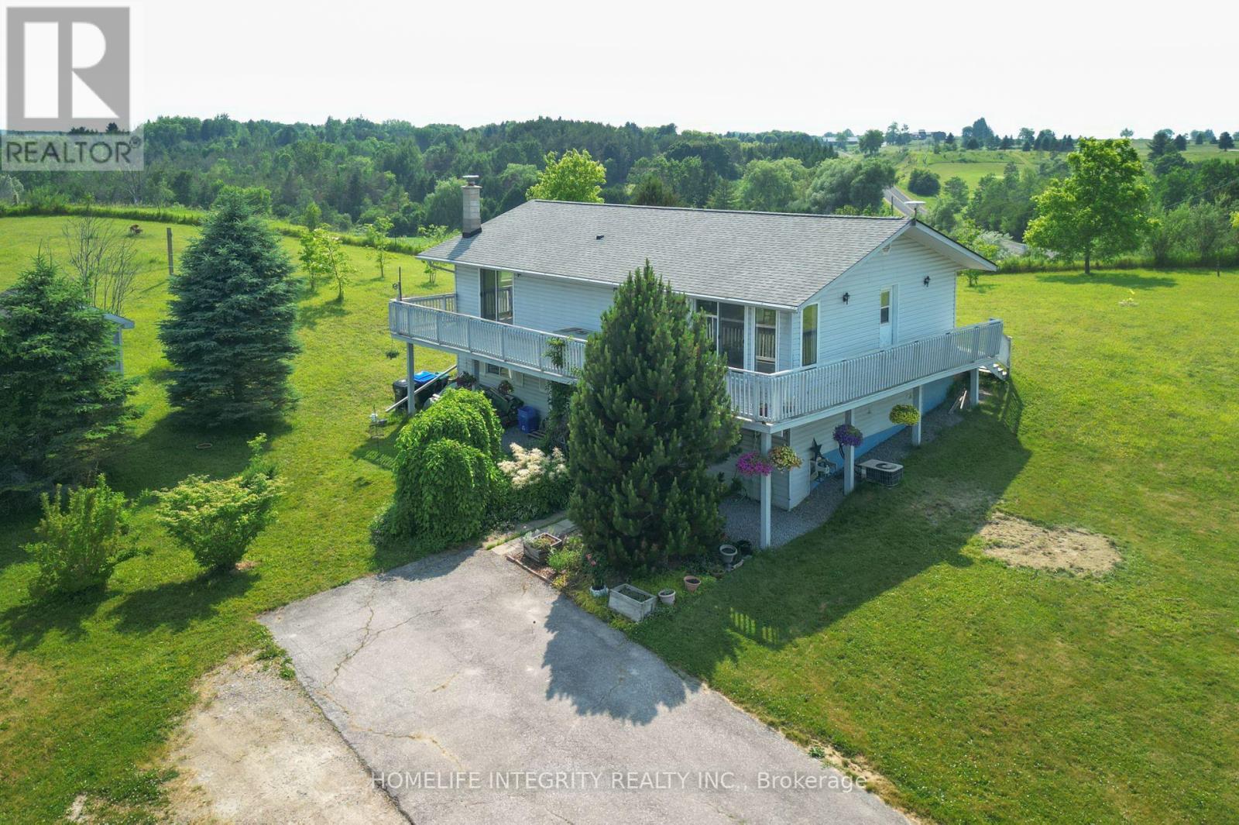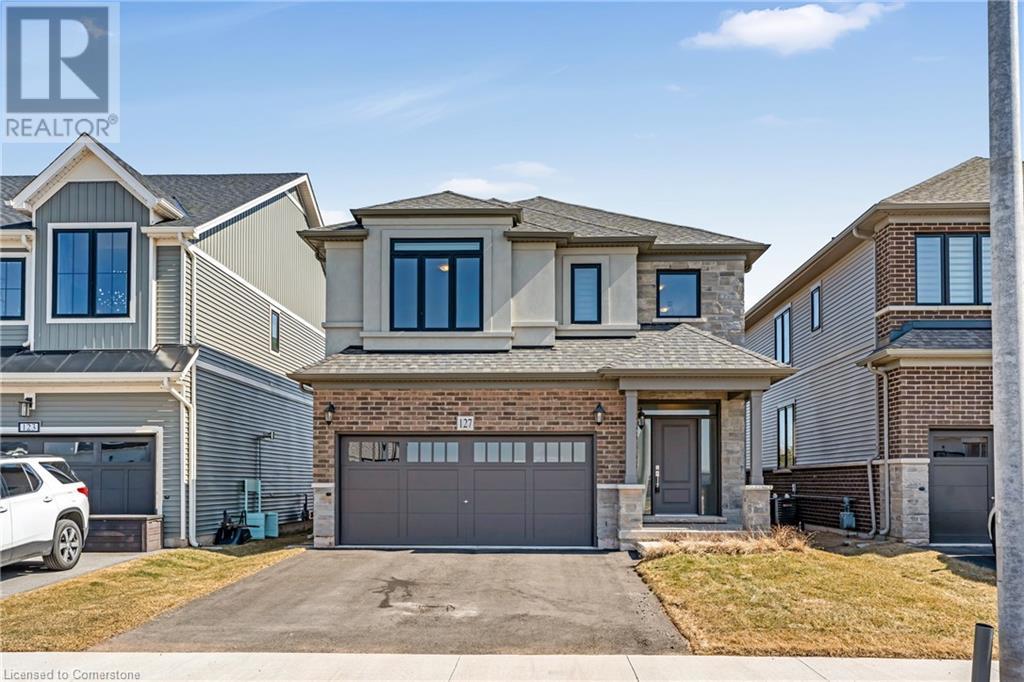26 Joyce Crescent
Regina, Saskatchewan
Originally a 3-bedroom, now a generous 2-bedroom layout – easily convertible back with addition of one wall! Welcome to this well-maintained, long-time family home nestled in one of Glencairn Village’s most sought-after quiet crescents. With a solid structure and numerous upgrades, this spacious property offers comfort & functionality. Main Floor Highlights: Open-concept design perfect for entertaining and everyday living and large bay window Granite kitchen counters and upgraded stainless steel appliances Gorgeous oak flooring in kitchen/dining and newer carpet in other areas added in 2018 with hardwood in primary. Professionally installed solar tube in bathroom for added natural light, plus jetted bathtub. Outdoor features: Mature, well-kept yard with underground sprinklers and gorgeous perennials Excellent 2-tier composite deck with natural gas BBQ hook up Storage shed and 1.5-car detached insulated garage Basement offers a cozy wood burning fireplace with rock wall surround, extra room for an office or spare room. Large laundry with tons of storage. Great recreation space for entertaining or relaxing. This home truly has it all and more. Flexible layout, tasteful upgrades, and a prime location close to schools and parks make it a must-see. (id:57557)
1109 Main Street
Moosomin, Saskatchewan
buyers will be thrilled at the possibilities this property has to offer -- 1109 main street is a family functional bungalow offering 1609 SQFT, 4 bedrooms, 2 bathrooms, a fully finished basement, large kitchen, fenced yard, and main floor laundry! A lovely, just shy of 1000 SQFT addition + full basement was put on in 1987. This home features FOUR bedrooms, with three located on the main floor and one tucked away in the basement, providing ample space for guests or a growing family. GREAT secondary living space in the basement, could be converted to more bedrooms if needed OR a basement suite! There are TWO staircases leading into the basement, one was built extra wide so moving furniture in and out is never an issue! Nice and private lot with plenty of trees, large deck facing east (with aluminum railing) and space for the kiddos to run. UPDATES: water heater, water softener, shingles, panel. NOW PRICED AT $279,000 -- now is your chance to get your hands on a larger family home for a great price! Call for a private viewing! (id:57557)
1230 / 1232 Station Rd
Coombs, British Columbia
Modern Country Living with Income Potential on 2.5 Acres. Discover the perfect blend of style, space, and flexibility on this stunning 2.5-acre property. This brand-new 3-bedroom, 2-bathroom home is thoughtfully designed with high-end finishes throughout, including quartz countertops, a custom walk-in pantry, and a spacious living room featuring a statement fireplace with custom built-ins. An oversized garage provides room for all your storage, hobby, or workshop needs. Adding incredible value is the fully detached 2-bedroom carriage home—ideal for guests, extended family, or as a mortgage helper. The property is serviced by an artesian well and offers privacy without sacrificing convenience. Located just minutes from the heart of Coombs and the iconic Old Country Market, with easy access to both Qualicum Beach and Parksville. This is a rare chance to enjoy the tranquility of rural living with all the comforts of a modern build. Price is plus GST. (id:57557)
2015 High Country Boulevard
Kamloops, British Columbia
Discover luxury living in this beautiful Rose Hill home, positioned on a lush 0.42 acre lot with expansive river valley views - and just a quick 7-minute drive from town. This home blends modern elegance with timeless comfort, with maple hardwood floors throughout the main level, an Excel cherry kitchen with granite countertops, & exquisitely updated bathrooms with granite surfaces and custom cabinetry. The primary suite offers a private retreat with spa-inspired ensuite, while the entire home has been recently refreshed with new paint. Outside, extensive landscaping (underground sprinkler system, deck tiles, railings) adds to the charm and ease of maintenance. Thoughtful details make every space exceptional: natural gas BBQ hookup, illuminated closets, heated floors in the basement bath & ensuite, and a towel warmer in the master is never a bad idea, LED pot lights enhance the ambiance, and a generously sized two-car garage leads into a spacious mudroom with built-in storage. The backyard, fully fenced for privacy, includes a relaxing hot tub. Custom window coverings, a garburator, and a built-in vacuum with a convenient kitchen kick plate add to the list of amenities. A brand-new 50x24 detached garage/shop stands ready for any project or storage need. With 25-foot ceilings, a mezzanine, and 13-foot garage door with 220 power, it’s a dream workshop. Also zoned for a secondary dwelling with city approvals of course. This bright, inviting home is ready for new owners who value quality and elegance. Pre-qualification is required. (id:57557)
33 Melbourne Street
Hamilton, Ontario
Welcome to Melbourne Street—an exciting opportunity to own a detached home on an extended lot in one of Hamilton’s most sought-after neighbourhoods. Perfect for first-time buyers, downsizers, or investors, this charming bungalow is full of character and promise. Step inside to discover cozy, cottage-style living with all the charm you’d expect from a home of this vintage, paired with thoughtful updates that provide peace of mind, including 200 AMP electrical service, Central A/C (2021), an owned Hot Water Tank (2021), and newly replaced shingles on the rear section of the roof (2025). Outside, the property really shines. A laneway leads to a private parking space and a generously sized single-car garage with an attached workshop—ideal for storage, hobbies, or your next big project. The deep lot and laneway access also offer outstanding potential for future additions, a garden suite, or custom upgrades. Just steps from the energy and charm of Locke Street’s cafes, boutiques, and parks, this is more than just a home—it’s your gateway to a vibrant, walkable lifestyle in one of Hamilton’s most dynamic communities. (id:57557)
118, 44101 Rr 214
Rural Camrose County, Alberta
Here's a place where you can have it all! Built from scratch in 2022, no detail was spared in the creation of this pristine estate that covers over 3 acres at Little Beaver Lake. With direct lake access across the road, the clean and tidy property is ideal for those seeking an elevated lifestyle with space, privacy and the peace of mind that accompanies new home warranty. Fully finished up and down, this open concept bungalow features three bedrooms on the main level with vaulted ceiling and substantial windows to take in the back yard nature views. The living room comes equipped with TV and built in audio, and is designed to entertain or relax in front of the fireplace on the leather reclining sofa. The dining room is fit to feast and comes with the solid wood custom crafted Old Hippy table, glide open the french patio doors here to grill and relax on the back deck. The chef's kitchen gleams with quartz counters, custom cabinets, stylish island with storage and of course a pantry! There is main floor laundry and a thoughtful mudroom entrance that connects the heated double garage to this space. You're going to adore the spacious primary suite with walk in closet and bright ensuite with double vanity, walk in shower and wash closet. Downstairs has all the space you need with a sprawling rec room with electric fireplace and dry bar, the perfect place to entertain and enjoy a game of pool, darts or anything else your imagination will allow! Don't worry about a place to put a TV here - you have a custom theatre room just down the hall - color drenched in rich matte navy blue with built in audio system and projection screen, even the furniture will be waiting for you here for movie nights. There are two more bedrooms, a full three piece bath, ample storage and a flex space ideal for an office, gym, studio or games room. Completing the basement is the utility room hosting the Fantech HRV system, Reverse Osmosis unit, water softener, sump pump, regularly serviced furn ace and yes - there is central AC! Outside, the yard is beautifully landscaped and hosts fruit trees, a fire pit, a fenced back border with mature trees, a storage shed and converted silo shed. RV parking and boat storage is no problem here, you even get the lawnmower! Your imagination is free to roam in creating uses for the land - the friendly neighbors have been known to allow access to the trails and paddocks on over 40 acres next door to ride horses, quads or sleds or just to enjoy a hike through nature. About 30 minutes to Camrose, Bashaw and Ponoka this is a truly unique dream property that needs to be seen to be appreciated! (id:57557)
#203 860 Secord Blvd Nw
Edmonton, Alberta
Welcome to the gorgeous condo in the vibrant community of Secord! This beautifully maintained home features an open-concept layout with a spacious living room that offers access to the balcony and plenty of natural light. The modern kitchen is equipped with stainless steel appliances and stunning quartz countertops—perfect for both everyday living and entertaining. The primary bedroom boasts a private ensuite and a walk-in closet. The second bedroom includes a large closet for ample storage. You’ll also find a full second bathroom and convenient in-suite laundry. A titled parking stall is included. Excellent location close to all amenities, shopping, public transportation, and parks. Don’t miss out on this fantastic opportunity to live in one of Edmonton’s most desirable new neighborhoods! (id:57557)
95 White Pelican Way
Rural Vulcan County, Alberta
Welcome to McGregor Estates – Lake Life Without Compromise! This incredible lot offers more than just a place to build – it’s your gateway to a lifestyle that outshines the competition. Priced well below comparable lots in Little Bow or Pine Coulee McGregor Estates offers unmatched value thanks to its thoughtfully planned community and top-tier amenities. McGregor Lake offers a year-round community centre complete with indoor/outdoor pools, a hot tub, fitness facilities, and gathering spaces. Love the water? McGregor Reservoir consistently maintains higher water levels than other lakes during dry years, thanks to its irrigation outflow system. That means dependable boat access all season long. Plus, with the only other launch located at the far north end by the provincial park, boat traffic in front of McGregor Estates is significantly reduced—meaning calmer waters, fewer waves, and more room to surf, paddle, and relax.This particular lot is a standout with: Prime design potential thanks to a wide front footprint—ideal for garage and off-street parking (street parking not permitted in the community). Unique layout advantages, including a public walkway beside the lot that allows for proper egress windows in basement bedrooms—something many other lots can’t offer. Easy access for lake toys: a cul-de-sac-style loop in front makes maneuvering a boat trailer a breeze.Bonus: Across the street, Thompson Homes.—a respected local custom home builder—has already brought several beautiful homes to life here, including two nearby listings in the ~$375K range.If you're thinking of building your dream lake home, this is the opportunity you've been waiting for—better amenities, better water conditions, less crowding, and far more value than other surrounding lakes. Come see why McGregor Estates is the lake community that truly delivers! (id:57557)
16 Athabaska Road
Barrie, Ontario
Top 5 Reasons You Will Love This Home: 1) Welcome to this stunning, meticulously maintained home located in Barrie's highly sought-after south-west end, ideally situated just minutes from Highway 400, top-rated schools, parks, and all major shopping amenities, offering convenience, comfort, style, and pride of ownership throughout; this home is truly turn-key and ready for you to move right in 2) Step inside the beautifully designed main level, where style meets functionality, and enjoy a custom, high-end kitchen complete with an abundance of soft-close cabinetry, a built-in microwave, stylish tiled backsplash, and premium stainless-steel appliances; the kitchen seamlessly flows into a bright and airy open-concept dining and living area, perfect for entertaining or relaxing with family, along with a walkout to a charming wooden deck overlooking the well-maintained backyard, ideal for summer barbecues or morning coffee 3) The main level continues to impress with a custom-crafted staircase, a spacious primary bedroom, and a fully renovated 4-piece bathroom featuring elegant, high-end finishes that elevate everyday living 4) Downstairs, the fully finished lower level offers a warm and inviting retreat, where you can relax in the oversized recreation room, complete with a cozy gas fireplace, ideal for movie nights or hosting guests; you'll also find a generously sized bedroom and a modern 3-piece bathroom, along with updated trim and contemporary lighting fixtures throughout the home 5) Every inch of this property reflects thoughtful care and attention to detail, inside and out, from its immaculate interiors to its manicured exterior, this home radiates beauty. 919 above grade sq.ft. plus a finished lower level. Visit our website for more detailed information. (id:57557)
1160 Rockcliffe Street
Halifax, Nova Scotia
Nestled along the pristine oceanfront of the Northwest Arm, the crown jewel of Halifax, 1160 Rockcliffe Street presents an extraordinary opportunity to own a newly custom-built 5921 sqft luxury estate. With sweeping panoramic vistas that include the iconic Dingle Tower, a state-of-the-art boathouse, & a rare pre-Confederation 9,892 sqft waterfront lot, this residence exudes grandeur at every turn. The main level unfolds with a vast, open-concept floor plan, featuring a gourmet kitchen with a Caesarstone breakfast bar that comfortably seats six, an elegant dining area, & a spacious living room with a contemporary propane fireplace. Expansive floor-to-ceiling windows & soaring ceilings capture breathtaking views, while stacking glass walls seamlessly connect the indoor spaces to a sprawling back deck, ideal for sophisticated entertaining. A striking, floor-to-ceiling wine display, an executive office, pantry, mudroom, & a refined half bath complete this level. Ascend to the second floor, where a luxurious 800 sqft suite awaits, offering a 5-piece marble ensuite, a generous walk-in closet, & a full-length private balcony with sweeping water views. Three additional well-appointed bedrooms, 2 full baths, & a dedicated laundry room provide comfort & elegance throughout. What sets this property apart from the rest is that it offers a walkout lower level with stunning ocean views, ideal as an in-law suite or entertainer's haven. The space features a sleek wet bar, bedroom, currently designed as a fitness room, full bathroom, & an open layout for a living room, dining area, games room or all of the above. Large glass windows & sliding doors lead to a vast outdoor patio with a hot tub pad, stone steps to your vast backyard, oceanside deck, & an air-conditioned boathouse. Set in one of Halifaxs most prestigious & historic locales, this home provides an unparalleled living experience. A virtual tour & detailed floor plans are available to explore. (id:57557)
7145 Fourth Line
New Tecumseth, Ontario
The best of both worlds with this country Bungalow set on lovely rolling hills yet only 2 mins drive into town . It does no harm to be across the road from the prestigious Woodington Lakes Golf Course either ! The 1 acre mature lot of fruit trees, grapevines and berries, has great views in every direction, gorgeous sunrise & sunsets can be enjoyed relaxing on the upper level balcony or multiple walkouts throughout the house. Built in 1990, the always desirable, raised bungalow design is all open concept with windows everywhere for a lovely light and bright interior on both the upper and lower levels . Inside we have hardwood floors in the combined living dining and kitchen areas and Berber in the bedrooms with the master bedroom having a walk in closet . The fully finished basement again open concept and the added bonus of 9 ft ceilings and large above grade windows feels spacious and welcoming. The lower level could be used as a in law suite having a good sized eat In kitchen, living Room, 4th bedroom and 3 Pc bathroom . Bell fiber is being laid to the roadside . The water system includes a a UV and reverse osmosis set up with a new water softener . Town is the family friendly community of Tottenham with all your needs for schools, shops, parks, eating out and recreation. Come join the etc. (id:57557)
127 Starfire Crescent
Stoney Creek, Ontario
Welcome to 127 Starfire Crescent. This beautiful 4 bedroom, 3 bathroom home is located in the highly sought-after town of Winona, offering both comfort and style. From the moment you step inside, you'll be captivated by the amazing finishes throughout. With its perfect blend of modern amenities and inviting spaces, this home is a true gem! Ideal location!! Extremely close to Winona Crossing which features banks, restaurants and much, much more. Only minutes to the QEW and mountain access, Must See!! (id:57557)















