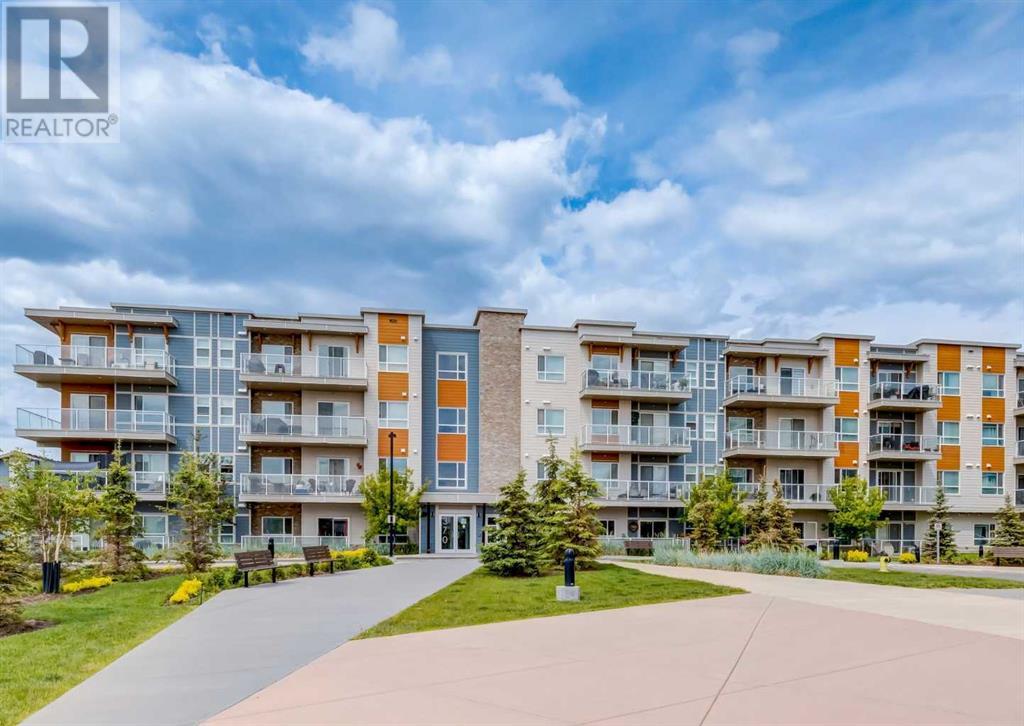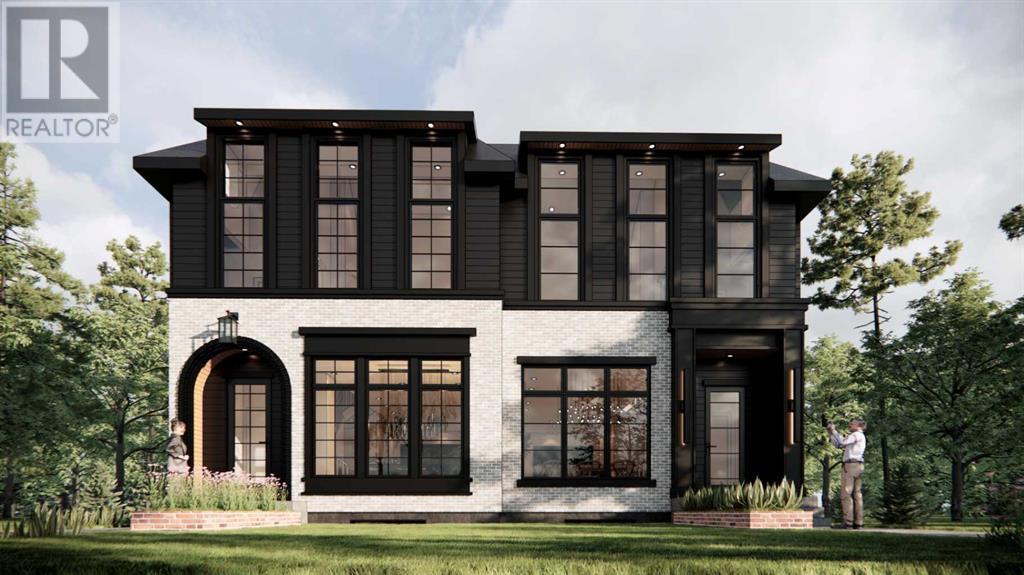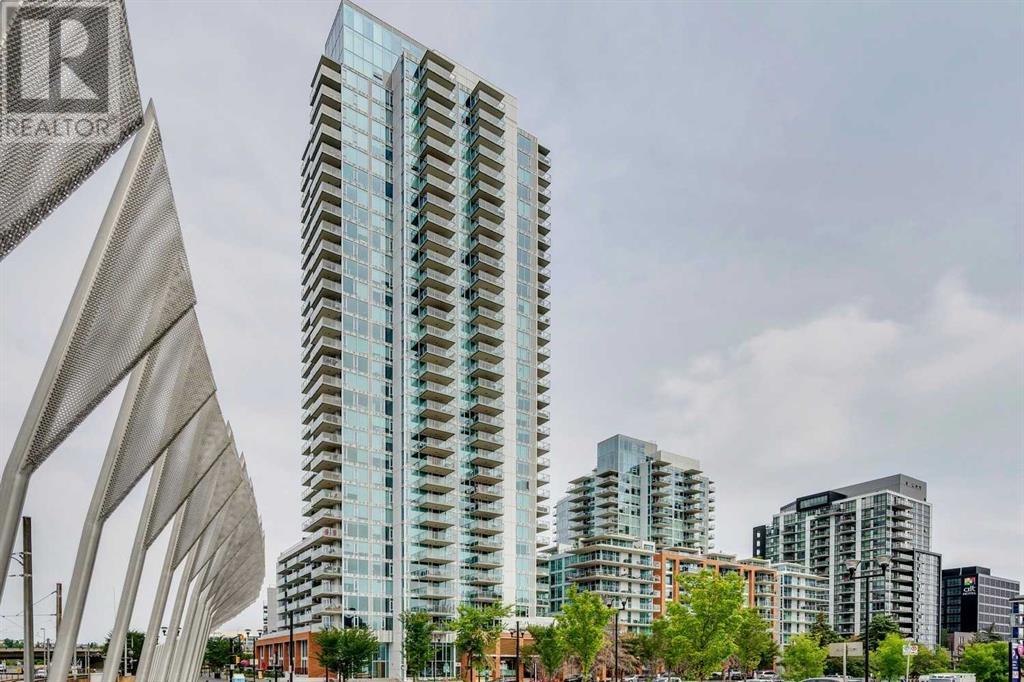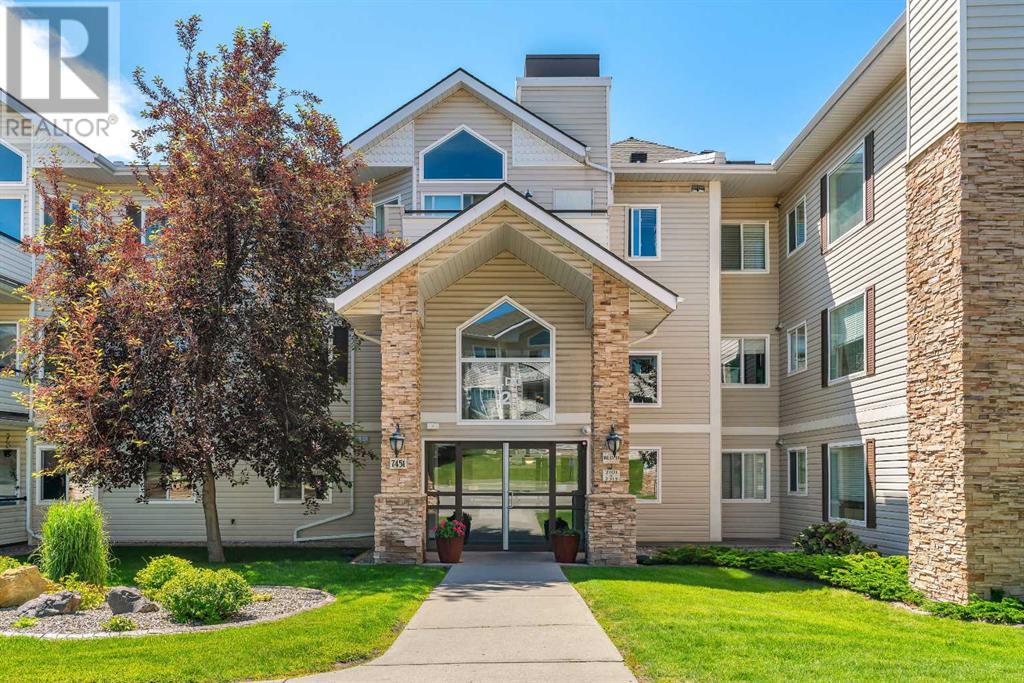1378 Bayview Crescent Sw
Airdrie, Alberta
Situated in the family-friendly community of Bayview, you will find this beautiful BRAND-NEW Genesis Home available for IMMEDIATE POSSESSION! The Birchwood is a well-laid out 3 bedroom 2.5 bathroom home offering a bright, airy, open-concept main floor and a WALK-OUT Basement with 9' ceilings and a roughed-in bar. A sophisticated colour pallet greets you as you enter the home, offering 9' ceilings and vinyl floors that flow throughout the space. The kitchen will please the family's cook with its sleek stainless steel appliance package, central quartz island, and ample floor-to-ceiling cabinetry. Entertaining will be a breeze as the kitchen is open to the dining room and living room, which features a 50' linear fireplace that adds a touch of sophistication to the room. There's also an innovative tech space if the kids need to do some schoolwork. Completing the main level is a pantry, half bath and a functional mudroom off your 20'x22' garage with an 8' door, large enough to accommodate a truck. Venturing upstairs, you will find a sizeable primary suite featuring a walk-in closet, a spa-like bathroom with his and hers sinks, a soaker tub, and a stand-alone shower. The second and third bedrooms are a great size, and a lovely loft is the perfect space for movie nights. A four-piece bathroom and laundry room complete the upper level. When completing the home, the builder provides a full-width upper and lower deck with a gas line. Bayview is a beautiful community with parks, benches and pathways that meander throughout the community and along the canals. Kids and adults alike will enjoy the outdoor basketball nets, gym, amphitheatre and tennis courts that will convert into a skating rink in the winter. Come and see all the amenities that Bayview has to offer for yourself! *Photos are of a previously sold model and are representative. Area size was calculated by applying the RMS to the blueprints provided by the builder.* (id:57557)
108, 816 89 Avenue Sw
Calgary, Alberta
Fantastic opportunity for the first time home buyer and people seeking a good downsize option. Located in the heart of desirable Haysboro, this spacious main floor condo faces a quiet courtyard and invites maximum natural lighting throughout. Kitchen features updated quartz countertops, a custom sink, plenty of cupboard space, and opens up to the eating and living room area. Generous sized living room allows for easy placement of furniture and the big screen TV. Enjoy warm summer evenings on the serene west facing patio. Large bedroom and updated full bathroom are simply icing on the cake. Updated flooring dominates. In suite laundry, storage, parking, along with outdoor common property amenities such as a pool and tennis/pickleball court complete this appealing package. Close to public transit and easy access to pretty much anywhere. Show and sell. (id:57557)
113, 370 Harvest Hills Common Ne
Calgary, Alberta
Step into this immaculate 2-bedroom apartment, located in a well-maintained, 5-year-old building. Designed with a spacious open-concept layout, it features 9-foot ceilings and large windows that flood the space with natural light. Its east-facing orientation ensures bright mornings and avoids the summer heat. Wide-plank hardwood flooring flows throughout the main living areas, creating a warm and cohesive feel. The elegant kitchen is centered around a functional island topped with light quartz, featuring a double under-mount sink, built-in dishwasher, and an extended ledge with seating for four. Stainless steel appliances and contemporary white cabinetry add to its stylish appeal. The kitchen seamlessly opens to the living room, which overlooks the largest patio in the building—perfect for outdoor entertaining. The well-sized primary bedroom includes a full en-suite with double sinks and a generous walk-in closet. The second bedroom is thoughtfully located on the opposite side of the living space, ideal for privacy or shared living arrangements. Additional features include ductless A/C for year-round comfort, in-suite storage, and a separate locker conveniently located on the same floor. Pets are welcome with board approval—up to two cats or dogs, with a maximum weight of 35 kg. The heated parkade offers a titled parking stall and secure bike storage. Reserve your viewing today! (id:57557)
9301, 403 Mackenzie Way Sw
Airdrie, Alberta
Not all two bedroom, two bathroom condos are created equal and this one is a perfect example of why.When these units were originally sold by the builder, they weren’t all priced the same. Even within the two bedroom, two bathroom category, there were multiple floorplans, layouts, and upgrade options. This particular condo is priced at $305,000 because it offers one of the largest layouts the builder made available at the time, with 962 square feet of well-planned living space that truly sets it apart.You’ll find generous room sizes throughout, including a spacious living and dining area, a dedicated den that makes an ideal office or playroom, and a separate laundry and storage room for added convenience. The thoughtful floorplan offers flexibility and function that smaller units simply cannot match.The sheltered corner deck is a standout feature. It is private, quiet, and protected from the wind and elements. It extends your living space outdoors and adds to the feeling of comfort and retreat that this unit offers.Both bedrooms are positioned on opposite sides of the home for added privacy, making it ideal for roommates, families, or guests. The kitchen features ample cabinetry, a central island, and a functional flow into the main living space that is perfect for everyday living or entertaining.This condo also includes one underground parking stall in the heated parkade and one above ground surface stall, providing added convenience and flexibility for multi-vehicle households or guests.Located in the heart of Airdrie, you are within walking distance to restaurants, shops, parks, and pathways, with quick access to commuting routes and public transit.With one of the largest floorplans in the building, a versatile layout, two parking stalls, and extras like the den, laundry room, and corner deck, this condo offers exceptional value for buyers who understand that square footage, function, and location matter (id:57557)
1108, 755 Copperpond Boulevard Se
Calgary, Alberta
Welcome to this stylishly updated ground-level 1-bedroom, 1-bathroom condo in Copperfield Park II, located in the heart of SE Calgary. Ideal for first-time buyers, this air-conditioned unit combines comfort, convenience, and modern flair.The kitchen is a standout feature, showcasing professionally painted two-tone cabinetry accented with sleek new hardware. Granite countertops complement the glass tile backsplash and matte black faucet, while the brand new stainless steel appliances—with transferrable warranty—offer peace of mind. The flat-surface cooktop includes both convection and air-fry modes and has never been used, adding a chef-friendly touch. A built-in island provides seating and functionality, and just off the kitchen, a custom glass-top desk creates the perfect space for remote work or everyday organization.The living area is warm and inviting, featuring upgraded vinyl plank flooring and a large east-facing deck that spans nearly the entire width of the unit—perfect for enjoying a quiet morning coffee in the sun. The bedroom has new carpeting and leads to a walk-through closet with custom built-ins, flowing seamlessly into the Jack and Jill-style bathroom. Updates here include new plumbing for the shower, a luxurious rainfall showerhead, a new sink faucet, and added shut-off valves for both sinks.USB outlets are installed throughout the unit, allowing easy charging wherever you are. A brand new laundry set completes the package, making day-to-day life that much more convenient.For parking, you’ll have an assigned outdoor stall, and your extra storage space is located in the secure underground parkade. The location places you close to South Campus Hospital, the shops of 130th Avenue, McKenzie Towne, and plenty of walking paths around Copper Pond.Everything’s been updated—all that’s missing is you. Book your showing today! (id:57557)
1714, 1714 Edenwold Heights Nw
Calgary, Alberta
Welcome to this bright and inviting 1-bedroom, 1-bathroom ground-floor unit in the sought-after Edgecliffe Estates in Edgemont — one of Calgary’s most established and park-rich communities. Enjoy well-designed living space featuring a large living room with a cozy corner gas fireplace and direct access to a private east-facing covered deck — the perfect spot for your morning coffee or relaxing outdoors. With ground level access, it's ideal for pet owners or for anyone who loves a touch of nature at their doorstep as it feels like your own private grassed area as you don't look onto any other units. The open-concept layout includes a very functional kitchen with updated cabinets and countertops, a spacious dining area (owners used it as an office), and a generous primary bedroom with a large closet. The four piece bathroom boasts an updated countertop, new tub surround and new bathtub faucet, both recently replaced. Enjoy the convenience of in-suite laundry (washer and dryer are both under 2 years old), and an assigned outdoor parking stall with plug in, just steps from your front door. Edgecliffe Estates offers exceptional amenities including secure building doors, a residents-only clubhouse with an indoor swimming pool, hot tub, steam room, fitness centre, and social/games room with pool and ping pong tables. Condo fees include heat, water, sewer, maintenance, insurance, and professional management. Pet-friendly (dogs and cats allowed with board approval) and ideally located within walking distance to schools, parks, restaurants, and shopping — plus easy access to Shaganappi Trail, John Laurie Blvd, and major roadways. Minutes from Superstore, Costco, Northland Mall, Market Mall, U of C, SAIT, and Foothills & Children’s Hospitals. Whether you're a first-time buyer, downsizer, or investor, this unit offers incredible value, lifestyle, and location. Immediate possession available. (id:57557)
423, 126 14 Avenue Sw
Calgary, Alberta
Welcome to this well-maintained and spacious 2-bedroom, 2-bathroom condo in the heart of Victoria Park, located in the sought-after Polo Terrace building. This bright 4th-floor unit offers a smart, open-concept layout, perfect for both comfortable living and entertaining. Enjoy the warmth and ambiance of the corner gas fireplace in the spacious living room, or step outside onto your sunny south-facing balcony—ideal for morning coffee or evening relaxation. The 9-foot ceilings enhance the airy feel, while large windows allow natural light to flood the space.The kitchen features ample cabinetry, a breakfast bar, and easy-to-clean ceramic tile flooring. The large primary bedroom boasts a walk-through closet and a private 4-piece ensuite. A second well-sized bedroom and full bathroom offer flexibility for guests, a roommate, or a home office. The living room is thoughtfully positioned between the two bedrooms to enhance privacy for all occupants.Additional highlights include in-suite laundry, a separate extra-large storage area, two titled and heated underground parking stalls, and an extra-large private storage locker in the basement. Polo Terrace is ideally located within walking distance to C-Train stations, 17th Avenue shops and restaurants, the Talisman Centre, grocery stores, cafes, and more. With a Walk Score of 95, this vibrant downtown lifestyle can be yours.This property shows 10/10—don’t miss out on this incredible opportunity to own a spacious, upgraded condo offering unbeatable value and convenience. Please explore the 3D virtual tour link to learn more. (id:57557)
8408 Addison Drive Se
Calgary, Alberta
BACKING ONTO GREENBELT |NEW SHINGLES ON THE HOUSE | RV STORAGE | MINUTES AWAY FROM DEERFOOT MEADOWS Welcome to 8408 Addison Drive SE in the heart of Acadia! This gorgeous bi-level home features 4 total bedrooms, 2 full bathrooms, south facing backyard, renovated basement illegal suite (2024) (mortgage helper), central A/C, water softener, newer windows on the main, and a double detached garage! The main floor, spanning over 1070 sqft features hardwood floors throughout, a living room, dining room, wide-open kitchen with solid wood cabinets, granite countertops and stainless-steel appliances, beautiful arcway open kitchen to living room with breakfast bar, 3 well-appointed bedrooms and a full bathroom. A back deck with privacy panels (2023) completes the main, perfect for the mornings with a cup of coffee. The lower level is split into two sides with Vinyl plank flooring throughout , one serving as an additional living area / rec room for the family, while the other side features an illegal suite, oversized windows (doesn’t even feel like a basement), one bedroom and a full bathroom. Off the back deck, you can access the private fenced yard, which includes a large storage shed, RV parking and the double detached garage! Brand new shingles on the house (2025), new basement windows. newer hot water tank(2024) , 200 AMP electric panel (2023), newer smart LG washer & range microwave (2023). Acadia is known for its family-friendly appeal, and ultimate convenience to the Deerfoot Meadows shopping district (IKEA, Costco, Wal-Mart, T&T, Best Buy, etc.), parks, playgrounds, schools and transit – located just on the other side of Blackfoot Trail! Behind the home is a stretch of green space off the paved back alley, perfect to serve as a dog-run, summer walks, and a community connector with privacy! Check out this property today. (id:57557)
910 15 Avenue Ne
Calgary, Alberta
This upscale infill blends high-end design with everyday practicality, offering a legal two-bedroom basement suite (subject to permits and approvals by the city) – perfect as a mortgage helper or for extended family! With an open-concept main floor, a luxurious primary suite, and a prime inner-city location, this home is built for both comfort and convenience! Step inside to a bright, welcoming foyer where sleek finishes and warm wood tones on the built-ins set the stage before leading to a sun-filled dining room at the front of the home. Large windows bring in natural light, making this space perfect for hosting or casual meals. The chef-inspired kitchen sits at the heart of the home, featuring ceiling-height custom cabinetry, dark grey countertops, a waterfall-edge island with oak accents and LED skirt lighting, plus a high-end appliance package. A seamless flow into the living room makes entertaining effortless – cozy up by the floor-to-ceiling grey porcelain tile gas fireplace, framed by custom shelving with warm LED accent lighting. Off the main space, a mudroom with built-ins keeps things organized, offering direct backyard and garage access. A sleek powder room is tucked away nearby, along with a main floor office – ideal for working from home, complete with a large window and built-in desk. Head upstairs, where a spacious bonus room greets you at the top of the stairs. Whether it’s a cozy movie night spot, a play area, or a second lounge, this flexible space adapts to your needs. The primary suite is a retreat you’ll never want to leave, designed with a soft, neutral palette that feels warm and inviting. The spa-like ensuite features a deep soaker tub, a glass-enclosed shower, and a double vanity with designer tile selections throughout. A large walk-in closet with custom shelving completes the space, making it as functional as it is luxurious. Two additional good-sized bedrooms, a sleek main bathroom, and a convenient laundry room with built-in storage comp lete the upper level. The fully finished legal suite (subject to permits and approvals by the city) is a game changer – offering a bright and modern two-bedroom space with its own entrance. Whether you’re looking for a rental income opportunity or a private space for family, this suite has everything needed for comfortable independent living. It includes an open living area, a stylish kitchen, and a full bathroom with the same high-end finishes found throughout the home. Nestled in Renfrew, this home offers walkable access to Bridgeland’s top cafés, restaurants, and boutiques. Enjoy brunch at Blue Star Diner, fresh groceries from Blush Lane, or a drink at Bridgeland Distillery. Outdoor lovers will appreciate Tom Campbell’s Hill and Bottomlands Park, while families will love being close to St. Alphonsus, Children’s Village, and Colonel Macleod School. Downtown is just 5 minutes away, with quick access to Edmonton Trail, 16th Ave, and Deerfoot Trail. (id:57557)
2902, 510 6 Avenue Se
Calgary, Alberta
Stunning 2-bedroom, 2-bath condo in Evolution located in Downtown East Village. 2 Bed | 2 Bath | Tandem Underground Parking | Storage | 1008 sq.ft. | Secure Bldg. | Fitness Facilities. Welcome to the pinnacle of luxury living in the heart of Downtown East Village. This stunning 2-bedroom, 2-bathroom condo in the prestigious Evolution building is designed to captivate from the moment you enter. Imagine stepping into a show suite every day, where every detail has been thoughtfully curated for elegance and comfort. Floor-to-ceiling windows frame breathtaking views of the Bow River, downtown skyline, and majestic mountains. The open-concept layout seamlessly blends the living, dining, and kitchen areas, offering the perfect setting for modern living. The gourmet kitchen boasts granite countertops, a gas stove, stainless steel appliances, and a convenient breakfast bar. The spacious primary suite features a walk-through closet leading to a luxurious 5-piece ensuite with a separate tub, shower, double sinks, and a granite vanity with ample storage. The second bedroom offers generous closet space and is complemented by a nearby 3-piece bathroom. Enjoy the comfort of heated floors throughout and the convenience of in-suite laundry. Step onto your northwest-facing balcony, complete with a BBQ gas line – ideal for entertaining or relaxing in the evenings. The until also incudes tandem underground parking stalls and a secure storage locker. This building offers top-tier amenities, including a state-of-the-art gym with a sauna and steam room, a party room, a rooftop patio with two BBQ stations, and central air conditioning. The 24-hour concierge service provides peace of mind. Perfectly situated, you’ll have easy access to vibrant shopping, dining, entertainment, and public transportation. The Bow River Pathway is just steps away, offering endless opportunities for walking, jogging, cycling, and soaking in the scenic view. You can also enjoy the newly opened f acility “The Open” offering pickleball courts and washroom facilities. This condo delivers an unmatched lifestyle of luxury, convenience, and spectacular vistas. Don’t miss your chance to call this exceptional property home. (id:57557)
2107, 7451 Springbank Boulevard Sw
Calgary, Alberta
Welcome to Your Next Chapter in Springbank! Step into modern comfort with this beautifully updated 2-bedroom, 2-bathroom condo, perfectly nestled in one of Calgary’s most desirable communities. With over 1,100 square feet of thoughtfully designed living space, this move-in-ready home is the perfect blend of style, function, and charm. From the moment you walk through the door, you're greeted with a bright, open-concept layout, freshly painted walls, and bamboo flooring that flows seamlessly throughout. The spacious living room is bathed in natural light thanks to the sunny south-facing balcony, complete with a cozy gas fireplace—ideal for curling up during Calgary's crisp winter evenings. Love to cook and entertain? You’ll appreciate the airy kitchen with plenty of prep space, a new induction range with convection oven, a sleek new microwave hood fan and new dishwasher. Whether you're hosting friends or whipping up a weeknight dinner, this kitchen delivers. The primary bedroom is your personal retreat, featuring a dual walk-through closet and a private 4-piece ensuite. You’ll also enjoy in-suite laundry, generous in-unit storage, tons of visitor parking and two titled parking stalls with additional storage—a rare find! This is not a ground-floor unit—it’s elevated over 7 feet for added privacy and peace of mind. Located just minutes from top-rated schools, universities, parks, shopping, and every amenity you could need, this home is more than a place to live—it’s a smart investment in your future. Whether you're a first-time buyer or savvy investor, this condo offers unbeatable value in a thriving community. Don't wait—book your private showing today and discover all the features this home has to offer! (id:57557)
225, 5000 Somervale Court Sw
Calgary, Alberta
This thoughtfully designed 347 sq ft studio offers the perfect blend of simplicity, functionality, and comfort — ideal for anyone seeking a peaceful lifestyle with all the right conveniences at your doorstep. YES, The price is right... Looking for a low-maintenance, beautifully updated home in a vibrant 55+ community? Step inside to discover a fully renovated living space featuring: Fresh modern paint and brand new Luxury Vinyl Plank flooring throughout. A fully equipped kitchen with new microwave hood fan, alongside a stove, dishwasher, and refrigerator. Ample storage space and a newly updated bathroom with sleek storage cabinetry... and it gets better, A custom-built Murphy bed, creating space for both rest and relaxation. With an efficient layout, there's plenty of room for a sectional couch and entertainment area, while your private balcony overlooks a green space — the perfect private spot for You-time, for morning coffee and sunshine. WOW Condo fees of only $270.36 includes ALL Utilities... Yes, also electricity... AND, if all of that, is not enough, lets talk about the COMPLEX Legacy Estates and the lifestyle that offers. Located in a well-managed 55+ building, with a strong sense of community. Enjoy social areas, billiards, organized events, craft room, a fitness center, hair salon, and more. Laundry facilities on multiple floors, visitor parking, and potential parking rentals available. Walkable to everything: restaurants, the YMCA, library, grocery stores, and the C-Train. Whether you’re downsizing, retiring, or simply looking for smart, stylish, and connected living — this studio offers unbeatable value and a warm sense of belonging. Move-in ready and ready for you to call home. Book your showing today and discover what simple, joyful living truly looks like!... for the most AMAZING PRICE! REMEMBER when you are looking to buy a condo consider that this building has-not post tension cable, do have all utilities included, close to public tran sportation, backing green area instead of other condos, etc... Cheapest than rent, with 10% downpayment ($17,500) you could have a monthly payment of $1,215 already including the condo fee... (id:57557)















