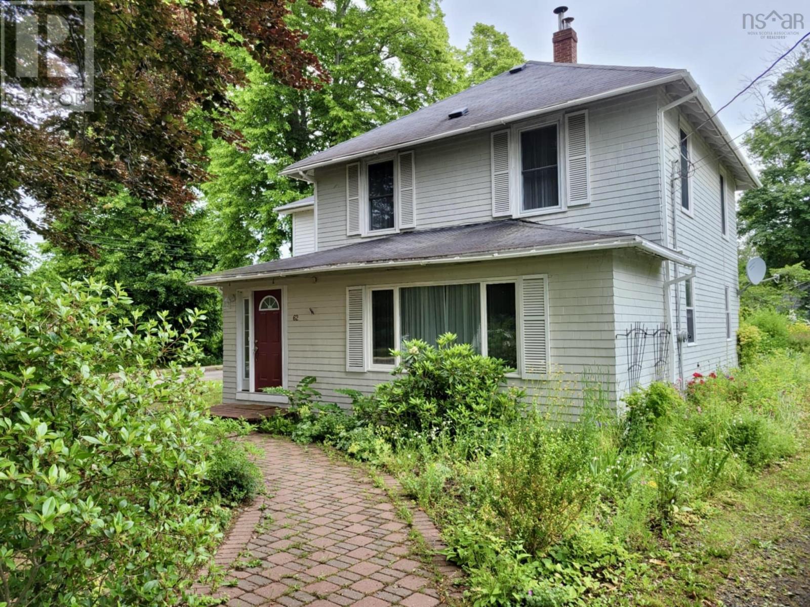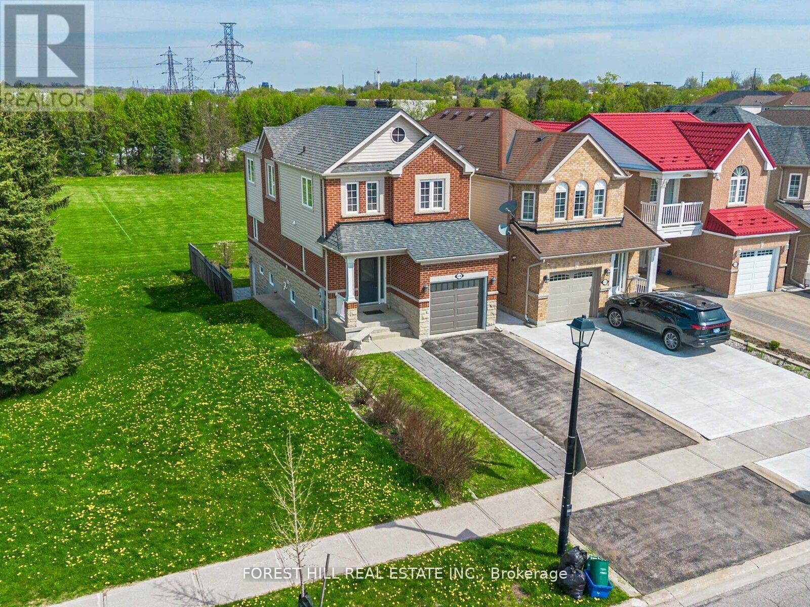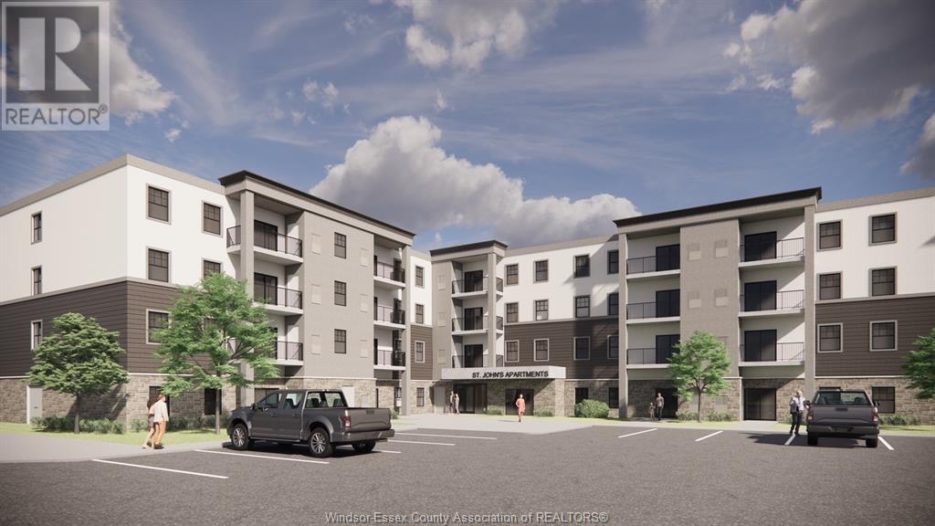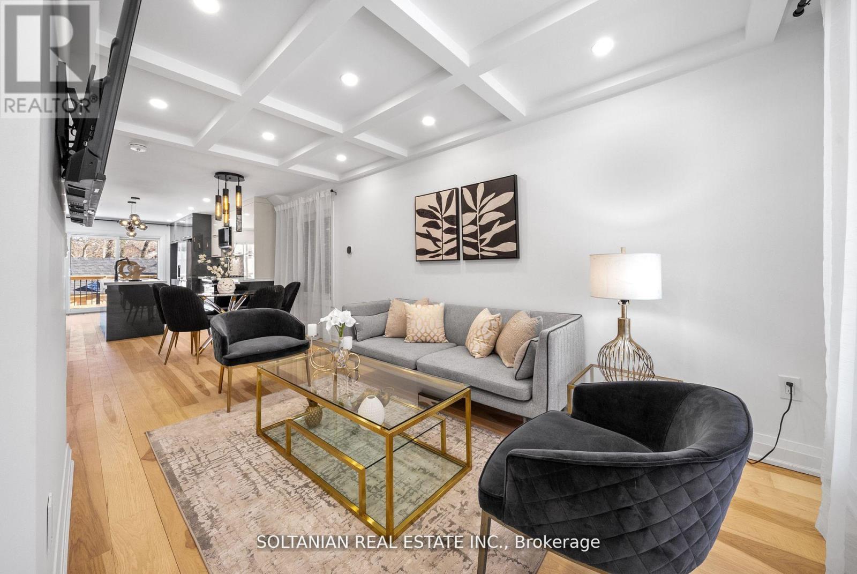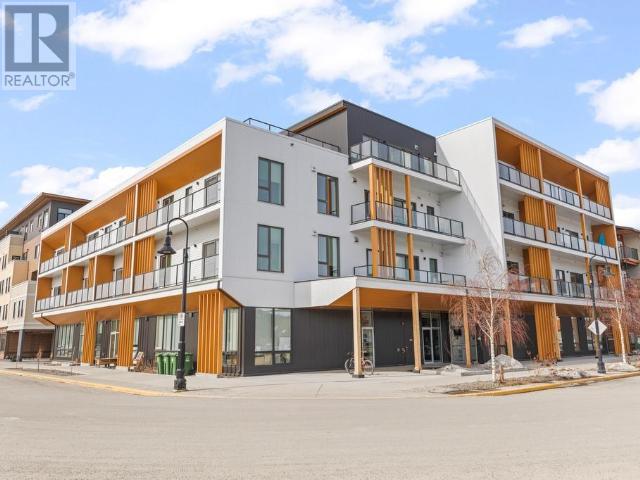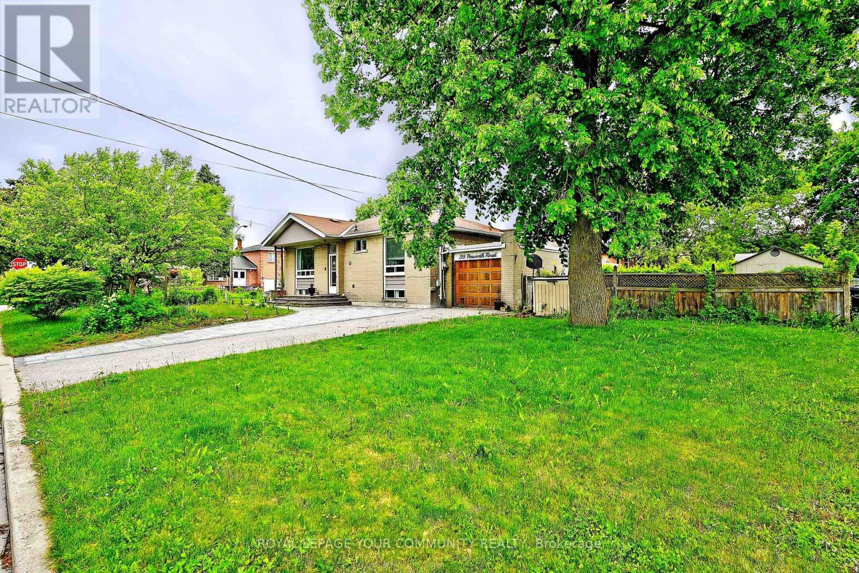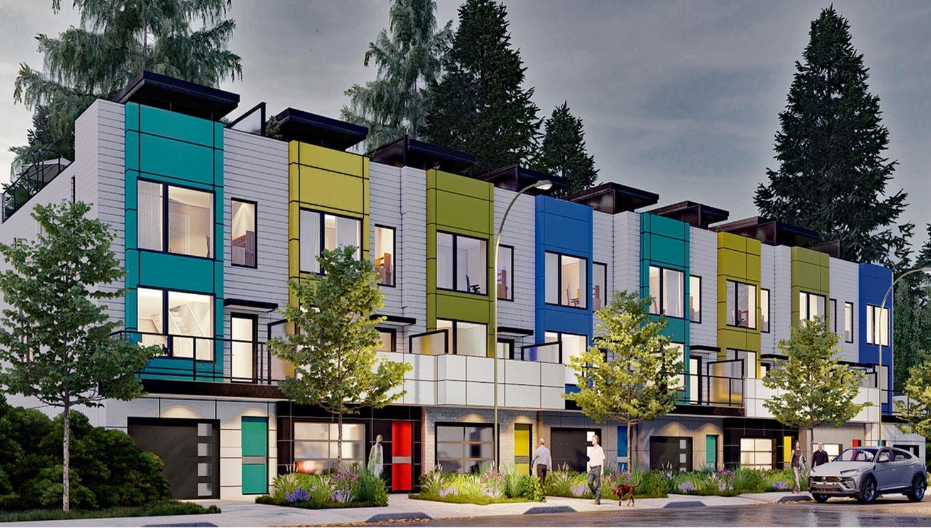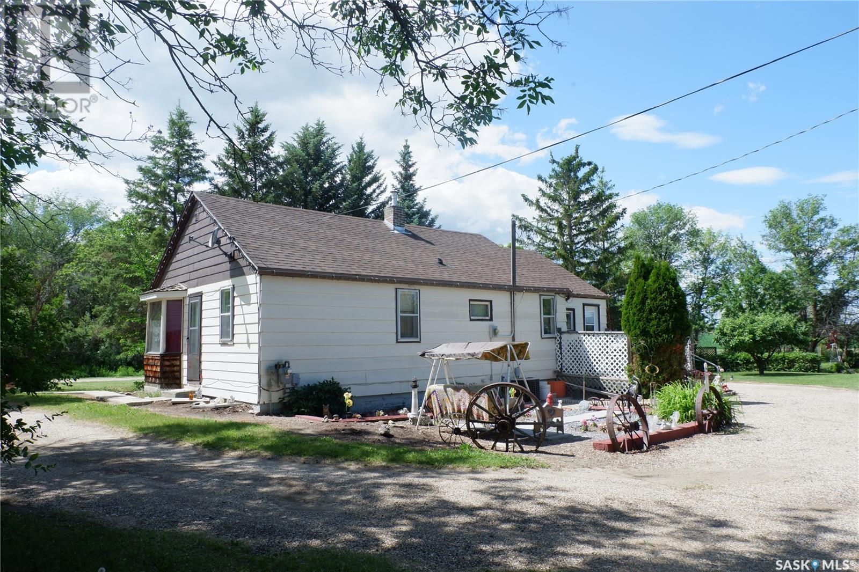62 School Street
Annapolis Royal, Nova Scotia
Visit REALTOR® website for additional information. A rare offering in historic Annapolis Royal just a short walking distance to downtown, but on a low traffic side street. This 2100sf+ century home offers 4 bedrooms, 2.5 fully renovated baths, plus: lg family room with woodstove, lg eat-in kitchen with laundry nook and back deck access, fenced yard perfect for kids and pets. All heating, insulation, electrical, and plumbing up to modern standards. Poured concrete basement is insulated, large primary bedroom with ample closets and new 3 pc ensuite bath with towel warmer, refinished hardwood and softwood floors, abundance of closet and storage space throughout, well insulated for cool comfort in summer, and heat retention in winter. Annapolis Royal is one of the oldest established towns in North America, and has been drawing people from all over the world for many years to call it home. (id:57557)
614 Mcbean Avenue N
Newmarket, Ontario
**** Enjoy the expansive, open backyard with lush green lawn and stunning unobstructed views, the perfect setting for outdoor living, entertaining, or simply soaking in natures beauty. Fully separate walk-out basement featuring a private entrance, its own kitchen, laundry, and living space ideal for extended family living or as a great mortgage helper playground, basketball court, Open Concept, Inviting & Immaculate Like A Model Having Approx. 2,200+ Sqft Of Finished Living Space.Surrounded By Nature,Park Greenspace & Privacy,This Executive Home Features 9Ft Ceilings/Main Fl,Chef-Style Eat-In Kitchen W/Centre Island,B/Splash('19),Quartz C/Top('19), & U/C Lighting.Dining Room & Family Room Overlook Expansive Park/Field Greenspace, W/Large Patio & ('19)Sun-Filled+Bright T/Out,Ample Storage, Spacious Bedrooms & Newly Renovated Ensuite('17) Complete This Perfect Family Home. interior garage access, Finished Lower Level Potential Nanny Suite W/Separate Walk-Up Entrance, Features: Laundry, Bedroom W/W-In Closet, Full Kitchen, Bath+ Landscaped B/Yard.(New Pavers('19) Direct Garage Entrance Inside Home.. Extras: S/S Appl:Stove,D/W,Micro,Newer Fridge(12/21); Wh-W/D-Main;Nest Thermostat;All Elf's+Window Cov;Gdo+1Remote.Basement Appl.Incl.White: Stove,Newer Fridge Whirpool, Micro, Stacked Wh/W/D ;Cac; Cvac.Hwt(R) Exclude: Primary Bdrm Elf.Roof+Siding '17;Furnace "16 (id:57557)
Range Rd 283
Rural Rocky View County, Alberta
Purchaser has right to buy 9/160 intrest in this parcel,land is presently used as agriculture land (id:57557)
712 16 Avenue Nw
Calgary, Alberta
An exceptional opportunity to own a versatile commercial property on one of Calgary’s busiest corridors—16 Avenue NW. With no use restrictions, this prime space is perfectly suited for a retail business, professional office, or non-profit organization. Benefit from maximum exposure along a major arterial route that sees between 25,000 to 50,000 vehicles per day, offering unmatched visibility and constant foot and vehicle traffic. The property enjoys easy access from key roadways, making it convenient for clients, staff, and deliveries. Whether you're an investor or an owner-occupier ready to grow your business, this high-traffic, high-potential location is a strategic asset. Don’t miss your chance to secure a spot in this thriving northwest Calgary hub—opportunities like this are rare. (id:57557)
207 Brock Unit# 307
Amherstburg, Ontario
Everything you need, all right here at St. John's Apartments located at 207 Brock Street in Amherstburg! Close to schools, churches, parks, shopping, restaurants and waterfront. A 4-storey building featuring spacious 2 bedroom, 2-bathroom apartments leasing from $2,350- $2,765 / Mos. Units ranging from 1015 sq ft. - 1244 sq ft. features include a modern kitchen w/quartz countertops, durable soft close cabinetry, new stainless-steel fridge, stove, dishwasher and microwave. Primary bedroom with 3pc ensuite and large walk-in closet. The second bedroom has ample closet space, an open concept living room/ kitchen design, convenient in-suite laundry plus a 4pc bathroom with generous counter space. The balconies on the 2nd, 3rd and 4th floors overlook Amherstburg's urban view. Lock in your rent for 3 years to enjoy stability & peace of mind plus we will include a FREE STORAGE LOCKER AND PARKING SPOT - TRULY an unbeatable location with so much to offer! (id:57557)
1a Normandy Boulevard
Toronto, Ontario
Nestled in the heart of the Upper Beaches, this stunning custom renovated 3+1bedroom, 4-bathroom detached home seamlessly blends modern elegance with family-friendly charm. Open-concept layout on the main floor. Living area boasts a coffered ceiling, a large window that floods the space with natural light, and sleek glass railings throughout, adding a touch of sophistication.The chefs dream kitchen is designed for both function and style, featuring custom cabinetry, elegant stone countertops, a center island, and a bright breakfast area with seamless access to expansive deck overlooking backyard. This tranquil outdoor space is perfect for enjoying quiet relaxation. The primary bedroom is a true retreat, complete with a built-in closet and a luxurious 4-piece modern ensuite, offering both comfort and style. The professionally underpinned basement impresses with its 8-foot ceilings, offering a versatile entertainment or recreation area, plus a 1-bedroom suite with a full washroom ideal for extended family or guests. A rough-in for a wet bar adds even more potential for customization.This home provides ample space for growing families, with thoughtful design elements ensuring comfort and style. Renovation includes but not limited Entire building was tore down, structure reinforced by structure engineer instructions and Rebuilt, new: flooring, windows, furnace, A/C, kitchen, Quartz countertops, faucet, appliances, bathroom, insulation, landscaping, deck, pot lights, glass railings, retaining wall, garage door & more! The semi-detached garage at the rear offers parking for 1 car, while the quiet, tree-lined streets of this desirable neighborhood enhance the charm and tranquility of this unique property. Don't miss the opportunity to enjoy luxurious modern living in a coveted community! Steps to parks, TTC, With excellent schools very close to this home, your kids will get a great education in the neighbourhood., Bowmore P.S. (JK-8, French immersion). (id:57557)
301-100 Keish Street
Whitehorse, Yukon
Modern downtown living meets flexible comfort at Suite 301 in The Current! This stylish 2-bed, 2-bath condo offers 844 sqft of well-designed living just steps from Whitehorse's riverfront walkway. Inside, enjoy 9' ceilings and an open layout featuring a sleek modern modified galley kitchen with solid surface counters and a peninsula with seating--perfect for casual dining or entertaining. The living area flows seamlessly to a west-facing balcony, ideal for afternoon and evening sun. The primary bedroom includes a full ensuite with double vanities, soaker tub, and walk-in shower. The secondary bedroom features dual barn door access, making it a great flex space for guests, an office, or hobbies. A 4pc secondary bath and laundry complete the unit. Extras and amenities include a same-floor storage locker, covered powered parking stall, pet-friendly and rental-friendly (30-day min.) policies, exercise room, rooftop terrace, elevator, and secured bike storage. Condo fees: $365/month. (id:57557)
39 Penworth Road
Toronto, Ontario
Traditional Family Size All Brick Bungalow On Premium Size 50 X 100 Foot Lot, Loads Of Natural Light, Quiet Street, Steps To Tree Lined Parks, Several Schools, Super Convenient Location For Shops, 401 & Dvp Access, Truly An Up And Coming Neighborhood With Several New Builds And Renos. Beautiful Professional Quality Landscaping, Private Gardens, Attached Garage. Loads of upgrades. (id:57557)
19 Monterra Way
Cochrane Lake, Alberta
Step into refined simplicity with this exquisite newly built Scandinavian-style bungalow, a masterpiece of modern design and natural beauty. “The Olso” was created and built by Ironstone Custom Homes. Thoughtfully crafted with clean lines, organic textures, and an emphasis on light and space, this home redefines contemporary comfort with an array of high-end upgrades and sophisticated features. From the exterior, the home's minimalist architecture captures attention with its blend of vertical wood cladding, matte black accents, and oversized windows that bring the outdoors in. The single-level layout offers the ultimate in ease and accessibility, while maintaining an elegant and airy presence. Inside, you're welcomed into an open-concept living space radiating warmth and functionality. Vaulted ceilings and expansive windows create a sense of volume and tranquility, enhanced by engineered wide-plank hardwood flooring, soft white walls, and the calming palette typical of Nordic design. At the heart of the home lies a gourmet kitchen, featuring sleek quartz countertops, custom cabinetry, designer fixtures, and a full suite of premium stainless steel appliances—perfect for both entertaining and everyday living. A butlers pantry awaits you with a storage on one side and additional cabinets on the other side. The spacious office over looks the landscaped front yard. A seamless transition between the gourmet kitchen, dining area and living room create perfect synergy. The bungalow offers spacious bedrooms, each designed with simplicity and comfort in mind. The primary suite is a private retreat with direct access to the outdoor deck with separate space for cooking , a retreat with a wood burning fireplace and hot tub area. This luxurious ensuite bath, featuring a double vanity, walk-in glass shower, separate tub and spa-like finishes. A massive closet with builtins galore. Every corner of the home is elevated with smart home features, upgraded lighting, and energy-efficien t systems. Seamlessly extending the living space outdoors is a true highlight: an exceptional outdoor experience anchored by a grand wood-burning fireplace. This custom-built stone feature sets the tone for year-round gatherings under the covered patio. Whether you're enjoying crisp evenings beside the fire or hosting al fresco dinner parties, the space offers an intimate connection to nature, blending modern luxury with rustic charm. The basement is fully finished offering 3 massive bedrooms, builtins, a full bathroom, exercise room, wine room a family room and recreation space. Don’t miss the hidden door or the triple car garage completely done out!! Surrounded by peaceful space and ideally situated for privacy and convenience, this bungalow is more than a home—it's a lifestyle. With upgrades galore, timeless Scandinavian design, and an unbeatable indoor-outdoor flow, this is a rare opportunity to own a home that’s both effortlessly stylish and functionally flawless. (id:57557)
2419 Crescent Way
Abbotsford, British Columbia
Row Home project in Central Abbotsford - builder-ready! Development is complete, with a building permit now in place. Prime location near shopping, transit, and schools, just 5 minutes from Fraser Valley University. Backs onto a Green Belt with rooftop views. Dry utilities at the lot line; wet utilities need to be pulled. Security deposit required to start. Foundation work can begin with servicing and framing once service connections are established. All consultant fees paid. New civic addresses registered. Site cleared, tree removal permits secured, road dedication completed. Hydro poles & transformers installed. Call Today. (id:57557)
311 Kerry Street
Limerick, Saskatchewan
Located in the Village of Limerick in a great location on the edge of town. You will enjoy the privacy of this Park-like yard! Very nicely treed witth apple, crabapple, Plum, chockcherry trees and Saskatoon bushes. The house has a large deck on the back for direct entry into the home. The mudroom is large with lots of storage room. The eat-in kitchen has lots of cabinets. The primary bedroom is next to the living room and is two rooms made into one. The second bedroom doubles as a den. The basement is partially finished with a family room, den that could be used as a bedroom if the property window is installed, a utility room and laundry room with a 2-piece bath. This home has tons of storage! Outside you will find the doucle detached heated garage with an asphalt driveway. The yard is on the edge of town so is very private with a drivethrough lane. Town water is provided and the sewer is a septic tank with the liquids pumped out to the town sewer. The shingles were replaced in 2022. Come check out this amazing property today! (id:57557)
17 Jarvis Street
Qu'appelle, Saskatchewan
Plenty of amenities offered at this 3 bedroom, 2 bathroom bungalow in the quiet, family friendly town of Qu'Appelle! This spacious residence sits on a large corner lot, offering ample outdoor space for both relaxation and recreation. Inside you'll find a plethora of cabinets and counter space in the kitchen that opens to the spacious living room, perfect for family gatherings. The home features two bedrooms upstairs, with a full main bathroom and the basement bedroom includes a private ensuite, providing an ideal retreat for guests or family members. There's also upgraded flooring throughout most of the home, water softener, high-efficiency furnace, renovated basement with a large recreation room, over sized heated and insulated double garage with plenty of space for vehicles and storage, while an enclosed area between the house and garage is perfect for a hot tub setup, complete with a 220V plug. Also worth mentioning are the upgraded metal roofs on the house, garage, and shed. Outside in the fully fenced yard there's a large garden, two sheds, a patio and fire pit, two natural gas BBQ hookups and a front deck perfect for hosting all your favourite people for outdoor get togethers. Schedule a viewing with your agent to see all this small town property has to offer! (id:57557)

