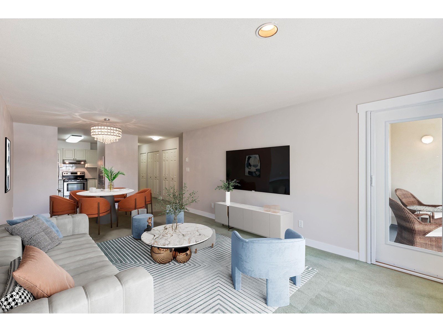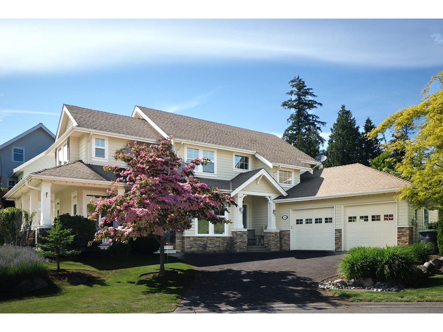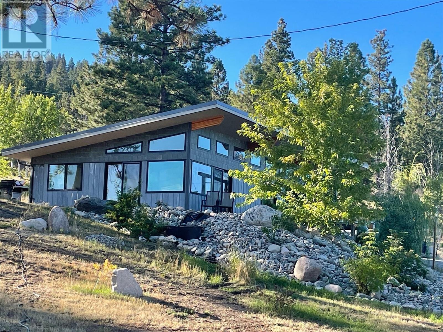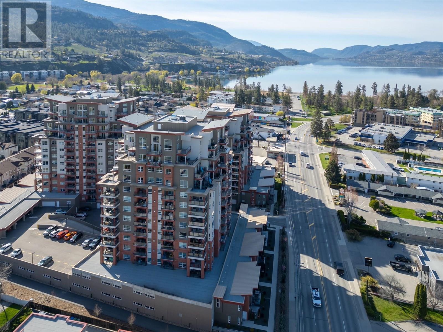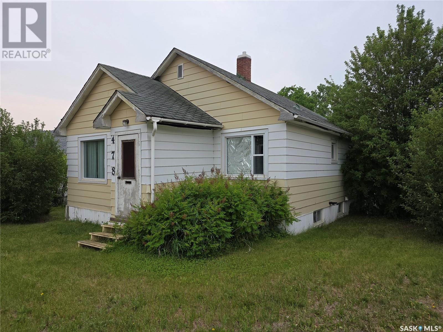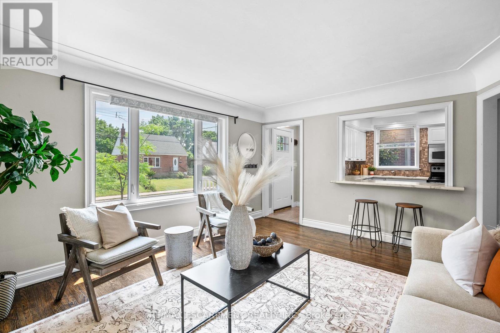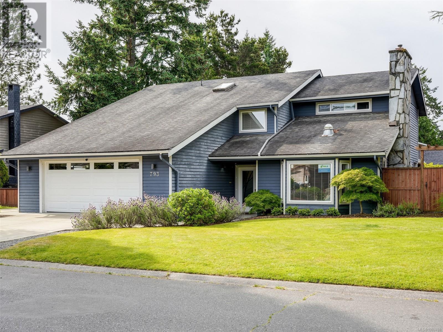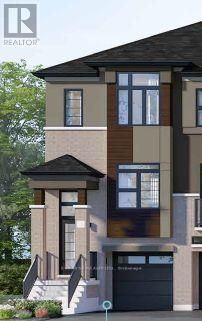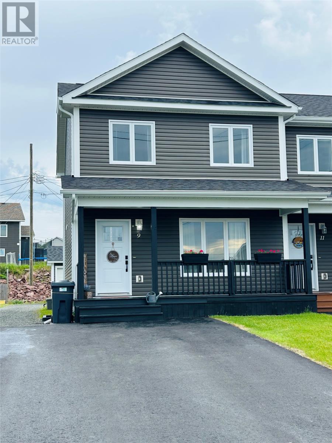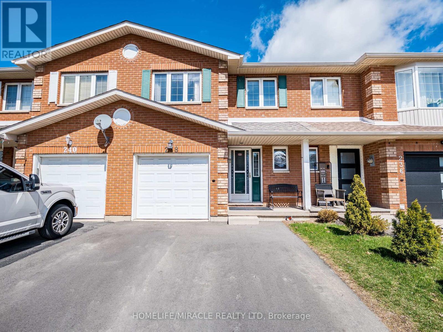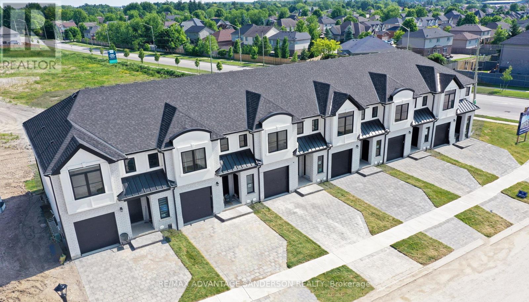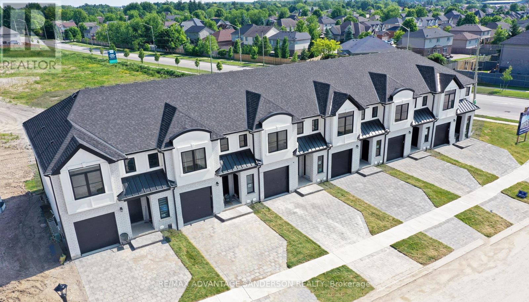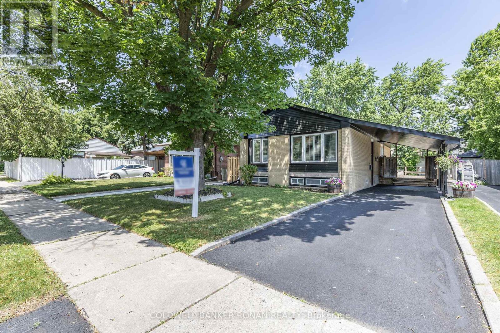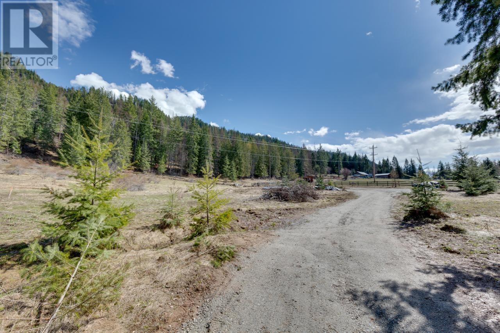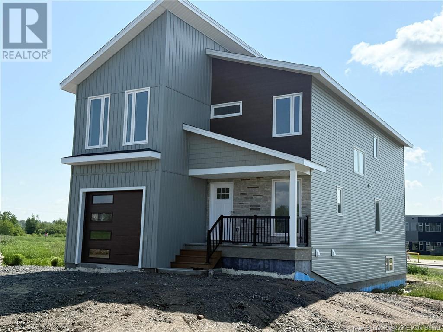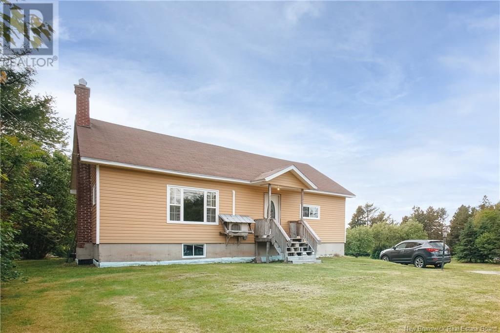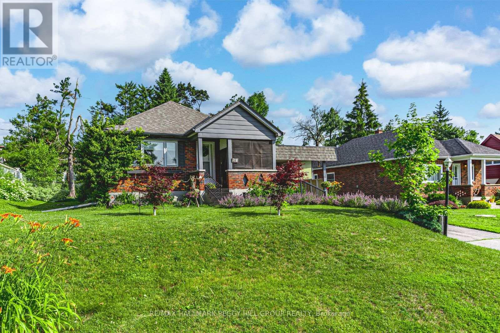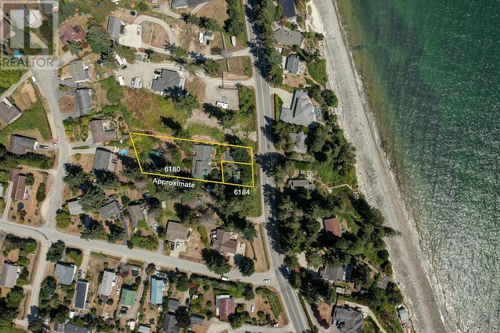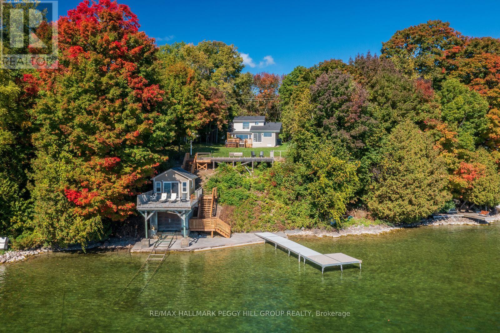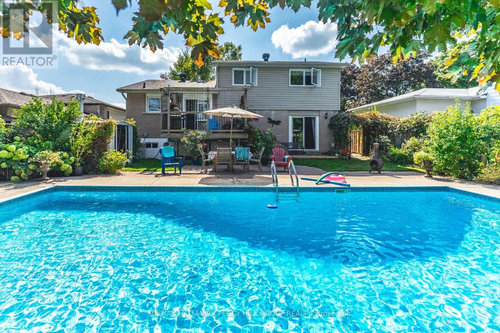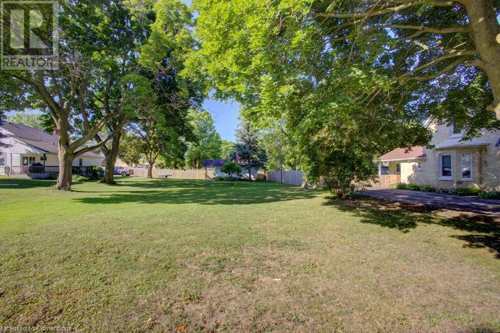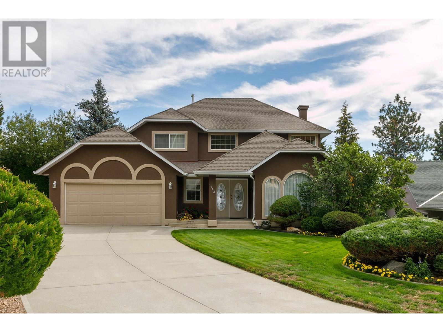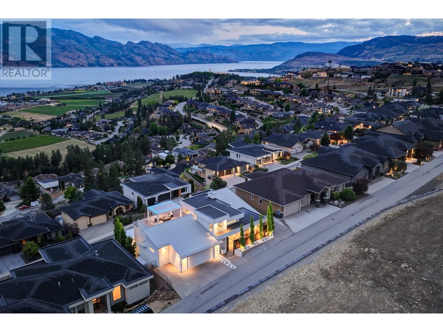301 1378 George Street
White Rock, British Columbia
Stunning Large Top-Floor Condo with Ocean Views! Located on a peaceful street in the heart of White Rock, this oversized top-floor condo offers everything you could want in coastal living. Key Features: Expansive Floor Plan with large rooms and plenty of natural light. West-Facing with South Exposure - enjoy ocean views from your living room and private deck. Gorgeous Kitchen - white cabinets, newer stainless steel appliances, and plenty of storage space Spacious. Primary Bedroom with ensuite and shower. 2 Dedicated Parking Spots for your convenience plus a storage locker. (id:57557)
2110 Indian Fort Drive
Surrey, British Columbia
Basking in the bright sunshine, feeling the cool ocean breeze, watching the American bald eagles soar freely in the blue sky, and enjoying the tranquility of the lush and verdant west end of South Surrey. This exquisitely crafted house on a quiet no-through street and cul-de-sac with ocean view, 10' ceiling height, tall baseboard, high-quality hardwood flooring, luxurious granite countertop and central island, and huge area of covered porch around the south side of the property. Near Ocean Park shops and pubs, Crescent Beach, and within the highly rated Ecole Ocean Cliff Elementary school, and Elgin Park Secondary school catchments. More than 2900SF of spacious living area with private backyard on a 9500SF lot. (id:57557)
31 Hemlock Avenue
Waubaushene, Ontario
Stunning custom home with views of Georgian Bay at the end of dead-end street on 294-foot-wide lot! This modern cross bohemian home is straight out of a magazine on over 0.5 of an acre. The main level is vast and open with 9-foot ceilings, a great room with plenty of windows and patio doors out to the wraparound interlocked patio and of course a cozy fireplace. The dining room has main to 2nd floor windows and will suit all of your family gatherings (as will the driveway for parking). Onto the oversized custom kitchen with tons of cabinet space, Cambrian quartz waterfall island and countertops and sleek herringbone mosaic backsplash. There is also access to the yard from the kitchen which is perfect for barbequing or just hanging outside with loved ones. This floor finishes up with the main floor laundry and large storage area, powder room and walk-in closet. Up the open staircase and glass railing you reach the 2nd floor where the 9-foot ceilings continue (the home is ICF). A flex space is perfect for the kids to get away from the parents or could be used as an office space with Juliette down to below and a massive window facing the vast waterfront. An ideal spot to watch all of the windsurfers and boats go by. Four large bedrooms on this level with vinyl and heated floors all with at least a double closet, if not two doubles. Two full bathrooms, each with 5-pieces (dual vanities) and two covered balconies (with composite decking) facing the water perfect for the pink and purple regular sunsets. Enjoy nature at your doorstep with tons of trees, the Tay Trail with over 18 kilometer's to explore or Waubaushene Beach and Pier just a short walk away. 5 minutes to 400 HWY, LCBO and Tim Hortons, 30 minutes to Barrie, 80 minutes to Pearson Airport. Waubaushene's quiet loving town will win you over. Painted with Benjamin Moore March 2025 (id:57557)
150 Hidden Valley Rd
Princeton, British Columbia
Welcome to 150 Hidden Valley Road. Ideally situated on just over 2 acres, on a quiet dead end road less than five minutes from town. This home has an ICF foundation, and an engineered structural insulated panel structure for incredible energy efficiency and environmentally sound materials. The property has a southern exposure, and a passive solar design that provides not only amazing views, but extremely low cost heating and cooling. This home has a brand new ultra high efficiency heat pump, as well as an ultra efficient Blaze King wood stove. An amazing chefs kitchen with high end appliances, including an induction cooktop. There is an established vegetable garden, fully fenced, which includes an established row of asparagus. This property is mostly fenced, has excellent soil and water, and the zoning allows for up to two horses as well. With a breezy open plan this house has views from every room, in every direction. The home is surrounded by paving stones, and seamlessly blends indoor and outdoor living spaces making it feel larger than it is. Come see for yourself just how beautiful green living can be!!! (id:57557)
Range Road 43
Rural Cypress County, Alberta
Find Your Freedom with Country Living!Tired of the hustle and bustle of city life? Ready to embrace a self-sustainable lifestyle with a few chickens, a thriving garden, and maybe even a couple of pigs? This versatile 7.02-acre property offers endless possibilities-let your imagination run wild!Perfectly situated-not too far from town, yet far enough to enjoy the tranquility and privacy of rural living. With power and gas nearby, all that’s left is to build your dream home or bring in a manufactured home. The choice is yours. Your peaceful country oasis is waiting! Call today, to view this beautiful property! (id:57557)
3346 Skaha Lake Road Unit# 306
Penticton, British Columbia
Quick Possession Possible!! Yes there is still time to move in and enjoy our gorgeous South Okanagan Summer! This Immaculate & Spacious 2 bedroom 2 bath condo is located in the desired Skaha Lake Towers. Relax on one of the TWO decks taking in the sunshine and lovely mountain views. The condo’s open concept design makes entertaining delightful with a stylish modern kitchen and living room areas. Kitchen features include stainless steel appliances & pantry cupboard, leading to the open living area with large windows and a fireplace! Work from home? Library or Yoga Space? The den is a bonus area that can flex easily into your lifestyle. A Large Master Bedroom with the 2nd deck also features a walk-in closet, a separate spare closet plus an ensuite bathroom with a large shower and double vanity. The second Bedroom has a double closet and near to the main 4 piece bath with tub. Added features include central air, central heating, on demand hot water, a large storage locker on the same floor, underground secured parking for your vehicle and bikes. No age restrictions, 2 Pets welcome, long term rentals allowed, all this PLUS walking distance to Skaha Beach!!! Move in and start living the dream of the Okanagan Lifestyle. Call your favourite Realtor today to view. **Measurements taken from iGuide, buyer to verify if important.** (id:57557)
35 Lakeside Drive
Tiny, Ontario
LOCATION, LOCATION, LOCATION. Highly sought after cottage property located at private Deanlea Beach. Just a one minute walk to a pristine sandy beach (approximately 95 step). This well maintained three bedroom seasonal cottage has lots to offer; open concept kitchen and living room, spacious bedrooms all with closets, washer/ dryer and laundry tub, walkout to patio and private treed lot. Lots of outdoor space for dinning and entertaining, kids play area, bbq station, firepit and a bonus outdoor shower. Some updates include new septic, electrical panel and a new Shed/Bunkie with two beds. This property is also licensed for (STR) short term rental for additional income. Close to ski hills, snowmobile trails, cross country trails, hiking, biking, fishing and all other amenities. Deanlea Beach Association dues aprox $75.00 a year, gives you the privilege of private beach and gravel road access. If your looking for close beach access, great swimming, sunsets and peaceful evenings this is the place! (id:57557)
34 Jackson Crescent
Listowel, Ontario
RARE OPPORTUNITY! Absolutely beautiful home on corner lot in Listowel's highly desirable Jacksonville neighbourhood is now available. COMPLETELY renovated upstairs and down, and without a detail missed, the home now features a high end kitchen, open concept living area, 3 bedrooms on the main floor, ensuite bathroom with custom glassed shower and heated floors, spacious basement rec room with wet bar, and more. And that's just inside. Outside, the house sits on a large 2/3 acre lot, with two separate driveways accessing both Winston Bvld and Jackson Cr. The upper drive leads to a single car garage while the lower drive leads to a second garage - nicely converted into a great lounge for friends and neighbours to congregate. Outside beat the heat in your inground salt water pool or relax in the 8 person hot tub. With quiet winding streets, mature trees, and Jackson baseball diamond and park just steps away, this location is unmatched in all of Listowel. This combination of home and location doesn't come along very often. Call your favourite realtor for a private walkthrough. (id:57557)
113 Souris Street
Yellow Grass, Saskatchewan
This property needs work. Originally one of 13 CIBC Banks in Canada of the same style. Over 2000 sq ft home sits on two 50' x 120' lots. 9' ceilings, The main level consists of a large entry, a den area with 2 piece bath, large living room, dining area and spacious kitchen with the old bank vault (pantry) and another office area and play room or storage off kitchen. 3 Bedrooms up, 4 piece bath, and another kitchen area upstairs. 8' ceilings in basement, great storage area. There's patio doors off the main floor kitchen to large deck. Huge back yard has a fire-pit sitting area, There's a garden shed, large garden area. Lots of room for a garage. Yellow Grass is a thriving community with many amenities, K to grade 12 school, ice rink, community center, restaurant, campground, park, library, Credit Union. 15 to 20 minutes to Weyburn, 50 minutes to an hour to Regina (id:57557)
478 3rd Avenue Nw
Swift Current, Saskatchewan
Calling all renovators, flippers, and brave souls with a tool belt—this one's got potential written all over it! This older home sits proudly on a spacious corner lot at 478 3rd Ave. NW, Swift Current, SK, and comes with a generous attached single garage that's long enough to accommodate a vehicle, workshop, or all the gear you’ve got tucked in storage. Inside, you’ll find a mid-renovation adventure waiting to be completed—there’s no flooring, missing bathroom fixtures, and plenty of opportunity to make it exactly what you want. The layout gives you a solid foundation to work from, and the partially finished basement does have a 3-piece bathroom already. Whether you're dreaming of a custom home or chasing an investment opportunity, this project offers the chance to bring your vision to life from the ground up—just be sure to bring your imagination.... As per the Seller’s direction, all offers will be presented on 2025-06-24 at 5:00 PM (id:57557)
177 Fairway Road
Edenwold Rm No. 158, Saskatchewan
Welcome to 177 Fairway Road in the desirable community of Emerald Park. This 1,690 sq ft bungalow with an insulated triple attached garage and oversized concrete driveway has stunning monochrome street appeal that is duplicated on the inside with wood accents. Upon entry through the 8 ft front door you are welcomed by the exposed beams and natural look vinyl plank flooring that flows through the main level. The chef's dream kitchen has ceiling high cabinets, soft close drawers, built in pantry, a huge sit up island, herringbone backsplash and stainless steel appliances. The dining room features beautiful panel detail and is open to the living room with a lime wash accent wall, fireplace & flanked with white oak bookcase shelves & arches on both sides. These rooms overlook the backyard which has a covered deck & privacy panel, 0.22 acre lot, patio slabs at the garage man door with a dog area and there is a gate to the park. Back inside we have 3 bedrooms up, the primary features a walk in closet & dream 5 piece ensuite with dual sinks, stand alone tub & walk in shower. The 4 piece bathroom & mudroom with direct entry to the garage that includes mezzanine storage & cupboards completes this floor. Down to the recently finished basement we have a rec room with sliding glass doors to the gym & mechanical room. Adjacent to the rec room is the games room for even more entertaining & features a wet bar. There is also a 4th bedroom with room for a king bed, 3 piece bathroom plus modern laundry room with hanging rails, stylish wall paper, stacking washer/dryer & storage cupboards. Upgrades & points to note: basement recently finished, garage has EV plug & 200 amp service, energy efficient LED lighting throughout, natural gas BBQ hook up. School bus pick up to the English/French immersion school, walking path to the school, 1.5 blocks to the golf course and just 7 min to all east end amenities. (id:57557)
303 3rd Avenue E
Watrous, Saskatchewan
Located on a charming tree lined street in the busy town of Watrous, this could bee the perfect home for you! One of the first 4 houses built in Watrous, this home was added onto in 1980 and has since had extensive interior renovations, .As you pull into the paved driveway, you'll picture yourself enjoying the shady deck off the 3 season front porch. There is also a south facing deck off the kitchen perfect for relaxing or entertaining. As you step in the back door, you'll love the huge kitchen with corner pantry and huge island. Dining area is perfect for family dinners or hanging out. A huge main floor bathroom has separate shower and tub, just off an office space which also accesses the main floor laundry room. A spacious living room with tons of built in storage completes the main floor. Upstairs will be your private space with 3 bedrooms and another full bathroom. Partial basement is currently unfinished. Outside the huge yard has garden space, sandbox, lawn, and is partially fenced. The double detached garage is fully insulated and has tons of room for vehicles plus workspace or toy storage. Call today for your viewing appointment! (id:57557)
34 Jackson Crescent
North Perth, Ontario
RARE OPPORTUNITY! Absolutely beautiful home on corner lot in Listowel's highly desirable Jacksonville neighbourhood is now available. COMPLETELY renovated upstairs and down, and without a detail missed, the home now features a high end kitchen, open concept living area, 3 bedrooms on the main floor, ensuite bathroom with custom glassed shower and heated floors, spacious basement rec room with wet bar, and more. And that's just inside. Outside, the house sits on a large 2/3 acre lot, with two separate driveways accessing both Winston Bvld and Jackson Cr. The upper drive leads to a single car garage while the lower drive leads to a second garage - nicely converted into a great lounge for friends and neighbours to congregate. Outside beat the heat in your inground salt water pool or relax in the 8 person hot tub. With quiet winding streets, mature trees, and Jackson baseball diamond and park just steps away, this location is unmatched in all of Listowel. This combination of home and location doesn't come along very often. Call your favourite realtor for a private walkthrough. ** This is a linked property.** (id:57557)
242 Mount Pleasant Street Unit# 18
Brantford, Ontario
Welcome to this recently built bungaloft in the sought after Lion's Park Estates neighborhood. Tucked away on a quiet cul-de-sac, this home blends elegance with modern functionality. Featuring two main floor bedrooms and an upper level living space complete with a bedroom, bath, and loft, this home has it all! Step into a grand 2-story foyer filled with natural light and a beautifully upgraded staircase—sure to impress from the moment you enter. Soaring ceilings and light hardwood floors carry you into the main living area. The kitchen boasts gleaming white cabinets, quartz countertops, gold hardware, a large breakfast bar, and a walk-in pantry. The dining area flows seamlessly into the family room, with a vaulted ceiling, recessed lighting, and walk-out access to the raised, covered deck, perfect for indoor-outdoor dining and a place to unwind sheltered from sun/rain. The main floor also includes a luxurious primary suite, complete with plush carpeting, a walk-in closet, and a 5 piece ensuite with a glass-enclosed shower, stand-alone tub, and double vanity. An additional bedroom on this level, as well as a stylish 4 piece bathroom, a main-floor laundry room, and a separate mudroom with garage access, complete the main floor. Upstairs, the loft is fully finished with a large family room, a versatile third bedroom (ideal for a home office or playroom), and another 3 piece bathroom! The lower level awaits your personal touch, with high ceilings and large windows—this space would shine as a fantastic rec/media room. Enjoy the convenience of nearby Lion's Park and Gilkinson Trail, offering great outdoor recreation for the whole family. (id:57557)
3314, 6 Merganser Drive W
Chestermere, Alberta
Step into comfort and convenience with this beautifully designed 2-bedroom, 2-bathroom unit, complete with 1 titled parking stall. Ideally located in the vibrant and growing community of Chelsea, this home offers the perfect balance of modern living and outdoor charm. Enjoy easy access to lush parks, scenic walking trails, and playgrounds, with Chestermere Lake just minutes away—ideal for boating, paddle boarding, and weekend picnics. You'll also appreciate the nearby shopping and dining options at Chestermere Station and Chestermere Crossing, making everyday errands a breeze. Whether you're looking for a peaceful place to call home or a smart investment in a sought-after neighbourhood, this Lockwood unit has it all. *Photo Gallery of Similar Unit* (id:57557)
78 West 3rd Street
Hamilton, Ontario
Incredible opportunity for first time buyers or savvy investors looking to combine lifestyle with smart investing! This LEGAL DUPLEX in Hamiltons desirable West Mountain is just minutes from Mohawk College, shopping and all needed amenities and offers the perfect live-and-earn setup. The spacious main floor unit features a spacious living and dining room area, update kitchen, wide main floor laundry, 4 bedrooms and 2 full bathrooms, ideal for co-living, work-from-home setups, or growing families. The separate lower level, offers 2-bedroom, 1 bathroom and comes complete with its own private entrance, kitchen, laundry, and income potential, perfect to offset your mortgage or support multi-generational living. Move-in ready with updated finishes, and a rare double-length drive-through garage, that provides parking for multiple vehicles, storage, or a future workshop/studio. Nestled in Hamilton Mountain's prime location near Mohawk College, public transit, schools, shopping, hospitals, and commuter routes. Whether you're house hacking, building equity, or investing in your future, this property checks all the boxes for value, versatility, and long-term growth. (id:57557)
793 Kona Cres
Saanich, British Columbia
Warm & Inviting West Coast Home in High Quadra – Quiet Cul-de-Sac Location Tucked away on a peaceful cul-de-sac in the desirable High Quadra neighbourhood, this custom West Coast home offers comfort, style, and privacy. The tastefully updated gourmet kitchen features top-of-the-line new stainless steel appliances and overlooks a cozy family room complete with a gas fireplace, high-definition media centre, auto theatre screen, and full surround sound—perfect for relaxing or entertaining. Enjoy seamless indoor-outdoor living with direct access to a private patio, ideal for summer barbecues and evening gatherings. Upstairs, you'll find three bedrooms plus a den, including a spacious primary suite with ensuite. The beautifully landscaped, fully fenced yard is an entertainer’s dream—featuring two large south facing patios, a gazebo, and mature greenery that create a true backyard paradise. A rare offering in an exceptional location—don’t miss this unique opportunity! (id:57557)
369 Walden Drive Se
Calgary, Alberta
Fantastic Townhouse offered at a Fantastic Price! Bright, cozy, open concept plan with neutral colors through-out. On the main floor, you'll find the beautiful kitchen with stylish cabinets, sleek black appliances, dazzling backsplash, a pantry, and lots of counter space with a large breakfast bar. This floor also has 9 foot ceilings and includes the dining room, living room, 2 piece guest bathroom, & a large deck. Upstairs, you'll find 2 good sized primary bedrooms both with their own ensuite bathrooms and huge closets. The laundry is also located on this floor for your convenience (washer & dryer included). An additional luxury is the large attached double garage (tandem) + 1 extra space outside for parking. Move in ready with the Carpet professionally shampooed and Furnace professionally cleaned. Close to all sorts of amenities such as schools, playgrounds, shopping, restaurants, grocery stores, transportation, Stoney Trail, Macleod Trail, and much more. Great opportunity for first time buyers, those looking to upgrade, or investors. Be sure to click on the 3D Icon to do a virtual walk-through and view the floor plans of this gorgeous Townhouse! (id:57557)
351 9 Street
Fort Macleod, Alberta
Discover these beautifully designed townhomes where modern finishes and thoughtful design come together to create the ideal living space! Spacious Living with the thoughtfully designed living space that features 3 bedrooms and 3 bathrooms. The main floor is bright and open with a gorgeous kitchen, lots of dining space and a living room with a big south facing window. Upstairs you have the bedrooms including the Primary bedroom with walk in closet and ensuite as well as another full bathroom. The basement is open for development so you can add your personal touches for more bedrooms or a great big family room. If you'd like it professionally completed the builders are able to work with you on that for an additional fee. Some neighbourhood Highlights include the upcoming Municipal Park! It's a brand new park which is being developed across the street with construction set to begin in spring 2025. The park will be completed in phases adding even more value to this growing community. It's a Family-Friendly Area: Close to schools with no busy highways to cross. The front yard is Low Maintenance with some nice landscaping and the option to add an off street parking pad! New Home Warranty is included for peace of mind. Don’t miss this opportunity to own a modern, move-in-ready home in a promising neighbourhood. Contact us today to schedule your private viewing! (Photos showed are from a similar unit with the same style and layout.) (id:57557)
11 - 313 Conklin Road
Brantford, Ontario
Excellent Location, ***Assignment Sale*** Don't miss this exceptional opportunity to own an end-unit townhouse on a ravine lot in the sought-after Electric Grand Towns community in Brantford. This beautifully designed 3-bedroom, 2.5-bath home features premium upgrades and a modern open-concept layout with elegant finishes throughout. Capped Development Levies. This Model Already comes with a lot of upgrades of approx. $33,000, Quality Premium and W/O Basement. Take advantage and secure your dream home today! (id:57557)
9 Locke Street
Grand Falls-Windsor, Newfoundland & Labrador
Pristine would describe this 3 bedroom, semi-detached home, located in the Grenfell Estates sub-division. Inviting covered front verandah as you enter. Through the front door you are greeted with a bright open concept living room, walk-through kitchen with espresso birch cabinets, large island, pantry closet and stainless steel appliances, dining room, spacious back porch with door to the back yard and deck, also has double closest and half bath. Second floor offering primary bedroom with ensuite and walk in closet. Two bedrooms and main bathroom. Basement is fully developed. Family room with bar, laundry and storage. Home is heated by electric heat. Outside is fully landscaped, paved double driveway, 12' x 14' detached garage. 12' x 12' rear patio for BBQ and entertaining. Combination laminate & vinyl flooring (carpeting on stairs), crown mouldings throughout most areas. Sellers direction: No conveyance of any written / signed offer prior to 1:00 pm, June 20, 2025 and all offers are to remain open for acceptance until 6:00 pm, June 20 ,2025. (id:57557)
101-215, 10118 100 Avenue
Peace River, Alberta
Now available is a mixed use building with 26 titled units , 4 commercial spaces and 29 underground titled parking stalls all owned and controlled by one entity. There are 16 - 1 bed units and 10 2 - bed units with 4 of the 2 bed units furnished. There are 4 commercial spaces on the main floor with 2 currently leased to professional corporations, one an engineering firm the other a medical clinic, with a total rent of $3780 per month between the two commercial tenants - the remaining spaces are 1600 and 1900 sq ft approx and the commercial rents are all inclusive rents. The building is self managed by the owner and they have been managing it for almost 20 years.. This property is located in the down town area of Peace River and is within walking distance to all the amenities needed but the secure and heated underground parking is available for tenants as well if desired - this is one of the few buildings in this municipality with secure underground parking. There is revenue from parking, laundry, commercial rents and residential rents with a very good return. In addition there is a small lot that supplies overflow parking off street for about 8-10 vehicles - great for visitors or additional vehicles. Residential and commercial income in Aug 2024 was $25,500 +/- with 2 residential units vacant and 3500 sq ft of commercial space divided between 2 parcels vacant as well - this allows for potential income stream to increase substantially!! (id:57557)
44 Russell Street
Amherst, Nova Scotia
Five finished apartments and two unfinished. Great potential for the owner to live in one and have the balance of units pay your expenses. All heat & power are included in the rent. Unit A - Occupied - $1000 - Open concept kitchen, dining, living room with patio doors out to a large private deck, laundry hook-ups, four piece bathroom and bedroom. Unit B - Occupied - $1200 - Spacious two bedroom unit with walkout to the back yard, four piece bathroom with laundry and large kitchen and living room. Unit C - Unoccupied - Unfinished - Large end unit with space for a kitchen, living room, bathroom and up to two bedrooms. Unit D - Occupied - $1000 - Second floor unit with dining area, patio doors to a private balcony, large kitchen with laundry, living room, two bedrooms and four piece bathroom. Unit E - Unoccupied - Unfinished - Unique layout with potential for kitchen, bathroom, bright living room, and lofted bedroom. Unit F - Occupied - Bachelor - $700 - unit with four-piece bathroom and sunroom. Unit G - Occupied - $800 - Basement unit with living room, kitchen, bedroom and four piece bathroom with laundry. Be sure to check out the 3D Tour and floor plans for more details. (id:57557)
152 Owls Head Drive
Northwest Cove, Nova Scotia
Discover 152/153 Owls Head Drive, a captivating coastal retreat on Nova Scotia's scenic Aspotogan Peninsula. With over 800 feet of rugged Atlantic ocean frontage and 3.3 acres of serene land spread across two separate lots, this property offers endless potential as both a private escape and a profitable investment with two successful AirBnBs. Both properties are offered turn-key with all furnishings! The main residence, dubbed "Seabourne", spans 2,107 sq ft and provides spacious, comfortable living. The main level features an open concept living and dining area, cozy family room, a charming eat-in kitchen, a primary bedroom with a private ensuite, and an additional full bathroom. Upstairs, youll be greeted with an abundance of natural light and find four additional bedrooms, including an expansive bedroom with a curved pine ceiling, a kitchenette, and its own private entrance perfect for Airbnb potential. Enjoy ocean views and peaceful sunsets from the west-facing balcony. The second dwelling, coined "Sunfish", is a cozy 18ft x 24ft heated and wired cottage located at the eastern front of the island. This A-frame retreat includes one bedroom, one bathroom, a loft and all the essentials for a private getaway or rental. Launch your kayaks, paddleboards, or small boats directly from your backyard, with plenty of space to store them in the on-site boathouse and storage shed. Saddle-up and take advantage of the Lighthouse Route or nearby Rum-Runners Trail, a flat 119km multi-use cycling route that links Halifax to the picturesque towns of Hubbards, Chester, Mahone Bay, and UNESCO World Heritage Site of Lunenburg. With other local amenities such as white-sandy beaches, golf courses and local markets, this property is just 45 minutes drive from Halifax and 1 hour from Halifax Stanfield International Airport, making it a perfect combination of seclusion and accessibility. Your opportunity to own a Nova Scotian summer getaway or a year-round retreat is here! (id:57557)
238 Candlewood Drive
Hamilton, Ontario
Welcome to 238 Candlewood Dr Freehold Two-Story Townhouse Located on Hamilton's desirable Stoney Creek Mountain, boasts 1946 square feet of Total Finished Living Space Offering 3 Good size Bedrooms, Laminate Flooring runs Throughout Located Conveniently near Shopping, Highway Access, Schools and Public Transit. (id:57557)
76 Somerset Manor Sw
Calgary, Alberta
An exceptional opportunity awaits. This beautiful two-story residence, situated in the highly sought-after community of Somerset, boasts 1652 square feet and offers a multitude of outstanding features. The main level features an open and spacious layout, complete with beautiful hardwood floors, an open kitchen, and a striking accent TV wall. The dining area seamlessly transitions into a lovely sunroom and covered BBQ area, perfect for relaxation and entertainment throughout the year, regardless of the weather. The residence features three bedrooms, including a spacious master suite with a large four-piece ensuite bathroom, complete with a soaker tub and shower. The developed lower level includes a large recreation room and storage room, which can be converted into another bedroom and bathroom. Additional features of this exceptional property include underground sprinklers, AIR CONDITIONER, a KINETICO WATER SOFTENER, REVERSE OSMOSIS SYSTEM, and TANKLESS WATER HEATER. A network of pathways weaves through the area, providing easy access to evening strolls around the community. The Somerset K-4 school is conveniently located nearby, just a mere three-minute walk. With numerous amenities nearby, including tennis courts, parks, playgrounds, an LRT station, the Shawnessy YMCA, and shopping, this presents a perfect opportunity. (id:57557)
2170 Birchleaf Lane
Burlington, Ontario
Welcome to this completely renovated, move-in ready home in the highly sought-after Orchard community. Boasting three spacious bedrooms, this property has been updated from top to bottom with exceptional attention to detail. Features You'll Love: Brand new windows & doors forenergy efficiency and modern appeal, All-new energy efficient HVAC system to keep you comfortable year-round, Gorgeous engineered hardwood floors throughout, Stylish, fully updated kitchen with brand new appliances, Set on a MASSIVE pie-shaped lot, this property offers a backyard rarely seen at this price point. This home has not been lived in since the renovations everything is fresh, clean, and waiting for its next proud owner. Don't miss the opportunity to own a beautifully updated home on a spectacular lot in one of Burlington's most desirable areas. (id:57557)
13 Queensland Crescent
Caledon, Ontario
Step into the warmth of this delightful 3 Bedroom, Link 2 Storey Freehold Townhouse nestled in the sought-after Bolton East Community. A bright double door entry leads to a welcoming foyer and an inviting open-concept Main Level with principal rooms; combined Living and Dining Room, Kitchen and Breakfast Area with a walk-out to the Yard, plus a 2-piece Guest Washroom. Ascend to the 2nd Level and the Primary Bedroom features a Walk-In Closet and 4-piece semi ensuite, along with 2 additional well-sized Bedrooms with ample closet space. The finished Lower Level offers a spacious Recreation Room or a versatile 4th Bedroom perfect for a growing family. You will also find a functional Laundry Room with laundry sink, a Cold Room/Cantina, and plenty of storage. Enjoy a private driveway and single car garage with direct Yard access ready for your personal touch. Just minutes from schools, parks, Hwy 50, shops, and everyday essentials. Don't miss your chance to make 13 Queensland Cres your forever home! (id:57557)
193 Bowman Drive
Middlesex Centre, Ontario
(This is Lot 16) Brand new release Block C (units 13-18). PRE-CONSTRUCTION PRICING! The Breeze is a freehold townhome development by Marquis Developments situated in Clear Skies phase III in sought after Ilderton and just a short drive from Londons Hyde Park, Masonville shopping centres, Western and University Hospital. Clear Skies promises more for you and your family. Escape from the hustle and bustle of the city with nearby ponds, parks and nature trails. The Breeze interior units are $594,900 and end units $599,900 and feature 3 spacious bedrooms and 2.5 bathrooms. These units are very well appointed with beautiful finishings in and out. These are freehold units without condo fees. Optional second front entrance for lower level one bedroom suite! Call quickly to obtain introductory pricing! Note these units are currently under construction with October 2025 closings. Note: There is approx 1635sf finished above grade and optional finished basement can be chosen with another 600sf for a total of 2235sf finished (Note: the above quoted square footages are only approximate and not to be relied upon). Model home at 229 Bowman Drive is now open by appointment. You may request a detailed builder package by email from the LA. CURRENT INCENTIVE: FREE SECOND ENTRANCE TO LOWER LEVEL. Pricing is subject to change. Note* The interior photos and 3D tour are of our model home at 229 Bowman Drive. (id:57557)
191 Bowman Drive
Middlesex Centre, Ontario
(This is unit 17) Brand new release Block C (units 13-18). PRE-CONSTRUCTION PRICING! The Breeze is a freehold townhome development by Marquis Developments situated in Clear Skies phase III in sought after Ilderton and just a short drive from Londons Hyde Park, Masonville shopping centres, Western and University Hospital. Clear Skies promises more for you and your family. Escape from the hustle and bustle of the city with nearby ponds, parks and nature trails. The Breeze interior units are $594,900 and end units $599,900 and feature 3 spacious bedrooms and 2.5 bathrooms. These units are very well appointed with beautiful finishings in and out. These are freehold units without condo fees. Optional second front entrance for lower level one bedroom suite! Call quickly to obtain introductory pricing! Note these units are currently under construction with October 2025 closings. Note: There is approx 1635sf finished above grade and optional finished basement can be chosen with another 600sf for a total of 2235sf finished (Note: the above quoted square footages are only approximate and not to be relied upon). Model home at 229 Bowman Drive is now open by appointment. You may request a detailed builder package by email from the LA. CURRENT INCENTIVE: FREE SECOND ENTRANCE TO LOWER LEVEL. Pricing is subject to change. Note* The interior photos and 3D tour are of our model home at 229 Bowman Drive. (id:57557)
46445 Range Road 200
Rural Camrose County, Alberta
10.4 Acres - No Gravel - Quality built Bungalow with outbuilding and so close to town you can smell the Tim Hortons. This one owner property shines with its bright layout and features like AC, main floor laundry, heated 28x25 Garage and 24x38 Shop with dual 10x12 OH Doors. Traditional layout with a large entry off the garage leads into the kitchen with quality oak cabinetry, a corner sink with window, raised eating bar and even a skylight. Sharing in that space is a nice dinette with bright windows and room to expand to fit the whole family. From there you'll appreciate the large living room, again with bright windows, a cozy corner gas fireplace and access to the partially covered wrap around deck. The main level sees a large Primary Bedroom with dual closets and a private 3pc ensuite. Additionally there is a 2nd bedroom, a 3pc bath (jet tub) and a handy laundry option in the hall closet. Basement is fully finished and showcases a huge family room, 1 bedroom with double closet, 1 flex room with walk-in closet, cold room and a 3pc bath. Outside you've got just over 10 acres of usable space with highway frontage - makes for a unique setting if looking for a home based business and you'll sure appreciate the pavement right up to your property. This wonderful home is ready and waiting for you. (id:57557)
20 Hallow Crescent
Toronto, Ontario
Stylishly Renovated Bungalow in Prime Etobicoke Location. Welcome to this beautifully updated bungalow located on a quiet, family-friendly crescent in one of Etobicokes most sought-after neighbourhoods. Enjoy the best of both worlds peaceful living with no through traffic, yet just steps from public transit and minutes to major highways,big box stores, and Pearson Airport (YYZ).The main level features gleaming hardwood floors and an open-concept living and dining area filled with natural light from large windows. The heart of the home is a show-stopping chefs kitchen, complete with a centre island, cooktop stove, wine fridge, ample cabinetry, pot lights,and a walkout to the side yard perfect for entertaining.There are three spacious bedrooms on the main floor, two of which feature brand new broadloom. The renovated 4-piece bathroom offers a spa-like retreat with a separate tub and glass-enclosed shower.Downstairs, the fully finished lower level offers two additional bedrooms, including one with fresh paint, new carpet, and its own 3-piece ensuite ideal for guests or in-laws. Plus, there's a dedicated kids space currently set up as a hockey shooting room, easily convertible back to a rec room. A fireplace rough-in adds even more potential.Step outside to a private backyard oasis featuring a large deck, concrete patio, and garden shed.Bonus: hot tub wiring is already installed just bring your spa!This home offers the perfect blend of modern updates, thoughtful design, and unbeatable location. MOST RECENT UPGRADES: New roof, new siding, exterior stairs at side entrance, refinished driveway, new washing machine & dishwasher, new silgranite kitchen sink, Broadloom (2 upper level bedrooms, blue bedroom downstairs), repaired backyard deck, new concrete walkway at side of house, new hot water tank (rental) EXTRAS: Wired for outdoor hot tub, fireplace rough-in (basement), short walk to public transit. Close to schools, Costco, Downtown. (id:57557)
1175 Carson Road
Springwater, Ontario
A rare blend of nature, privacy & convenience, just minutes from Barrie! This dream retreat is just a 4 minute drive from Georgian Mall and all the amenities Barrie has to offer, AND also offers a picturesque 100 x 250 ft lot that backs onto peaceful wooded land with private trail access. Enjoy the low Springwater taxes and NO water bill! The home offers 4+1 bedrooms, 2 bathrooms, and has been thoroughly renovated from top to bottom, with updates/reno's since 2020 including: roof, windows, furnace, A/C, water heater, flooring, kitchen, bathrooms, and a finished basement. Step outside into your private park-like backyard, where kids can enjoy the custom treehouse/play structure and explore nature right at their doorstep. A chicken coop is included and easily removed if preferred. As a bonus, there is an underground pet safe RF pet fence in the back yard! Enjoy lower Springwater taxes, a drilled well with UV light and filtration system, and no water bill offering peace of mind and long-term savings.The two-car garage features inside entry and a convenient rear man-door. Whether you're entertaining, relaxing, or exploring the trails behind your home, this is the perfect place to live the country lifestyle without giving up city convenience! (id:57557)
515 - 349 Rathburn Road W
Mississauga, Ontario
Welcome to this beautifully appointed corner-unit condo, the largest layout in the building with 955 sq ft of interior living space plus a 59 sq ft balcony. Set in one of Mississauga's most vibrant and convenient communities, this spacious 2-bedroom + den, 2-bathroom unit is ideal for professionals, couples, or small families. The open-concept floor plan features a modern kitchen with stainless steel appliances, stylish cabinetry, and a large island that is ideal for everyday meals or entertaining friends. Large windows fill the living and dining areas with natural light, and the balcony provides a quiet outdoor space to enjoy fresh air and views. The primary bedroom includes a walk-in closet and a private ensuite bathroom. The second bedroom is well-suited for a child's room or as a guest room. The den can be used as a home office or extra storage. As a corner unit, this home offers added privacy, wider views, and a more open feel throughout the living space. Residents have access to exceptional amenities including a fully equipped fitness centre, indoor pool, party room, and 24-hour concierge service. Just steps to Square One Shopping Centre, Sheridan College, Celebration Square, top dining, entertainment, and more. With easy access to highways 403/401 and public transit, commuting is a breeze. Includes 1 parking space and 1 locker. Don't miss this chance to live in one of Mississauga's most convenient locations. (id:57557)
Main - 151 Ascot Avenue
Toronto, Ontario
Best Lease Opportunity In Corso Italia For A Clean And Spacious 2 Bedroom. 1 car parking on driveway included. Separate Entrance Leads To Open Concept Live/Dine Combo, Large Bedroom, Updated Kitchen And 3 Piece Washroom. Separate Ensuite Laundry. Prime Location Steps To Oakwood And St Clair - Transit Right Outside Your Door! (id:57557)
37 Oleander Crescent
Brampton, Ontario
Beautiful Detached Home, Very well Updated and Maintained by its Owners, Efficient Layout, Bright and Lively, 3 Generous Size Bedrooms, Nicely Finished Basement Apartment with Seperated Entrance, Great Income Potential, Good Schools Area, Steps to Park, School, Plaza and Public Transit. Top Notch Appliances that include Samsung Top of the Line 4 Door Fridge and Stove, All-in-One Washer & Ventless Heat Pump Dryer Combo Unit, 2 year old Heat Pump, A Nice Place to Call Home!! (id:57557)
14448 3a Highway
Gray Creek, British Columbia
Stunning Location! No zoning with a flat usable lot on the East Shore...properties like this are rare to come by! The options are endless for this property. The flat meadowed area provides the picturesque setting for the hobby farm you have been dreaming of. The lot has the perfect blend of a sunny, cleared, flat meadow mixed with a treed, shaded section creating complete privacy. Peek- a -Boo views of Kootenay Lake can be spotted from the cabin site and there is public beach access within walking distance! Don't miss your opportunity to own this one of a kind usable property nestled in the mountains! (id:57557)
903, 720 Willowbrook Road Nw
Airdrie, Alberta
This spacious 3-bedroom, 2.5-bathroom townhouse offers the perfect blend of functionality and lifestyle. Upstairs, you'll find three well-sized bedrooms, including a primary with ensuite and a very large walk in closet. Completing the upstairs is a second full bathroom, a handy flex space, ideal for a home office or reading nook, and an additional closet for extra storage.The main floor boasts a warm and inviting open-concept layout, complete with a gas fireplace in the living room, a generous dining area, and a bright kitchen, perfect for entertaining. You’ll also appreciate the freshly painted main floor, roomy entryway, and convenient half bath for guests.The unfinished basement offers endless potential, create a rec room, gym and extra bedroom of your dreams. The attached double garage provides plenty of space for vehicles and storage.Step out onto the sizable deck and enjoy direct access to green space, offering privacy and a touch of nature right at your doorstep.Located just across the street from Williamstown Nose Creek Nature Preserve, and minutes to schools, shopping, Woodside Golf Course, and Old Towne Airdrie. Plus, enjoy easy access to major roadways for commuting ease.This is more than just a townhouse, it’s a lifestyle opportunity. Don’t miss your chance to call it home. Call your favourite realtor for a viewing today. (id:57557)
500 Neill Street
Fredericton, New Brunswick
Brand new construction in one of the fastest growing neighbourhoods. Enter the home to a spacious porcelain tiled entryway with coat closet leading to the open living area and powder room. Have a seat at quartz topped centre island to read the daily news with the morning coffee or to use for the always needed extra counter space. Accented with pendant lighting and a spot to house the microwave. The under lit white cabinetry is accented by the tiled backsplash, under mount kitchen sink and quartz countertops. The hardwood flooring throughout the main level leads to a great pantry for additional storage space or coffee bar. Kids late for school again? They can exit to the large deck through sliding patio door and run to school (École les Éclaireurs). Take the hardwood finished stairs leading to the upper level to 3 bedroom and 2 full baths. The primary bedroom has an ensuite with soaker tub, spacious walk-in shower with recess nook for toiletries and 2 walk-in closets. Convenient upper level laundry room so there is no running up and down the stairs. Lower level is partially finished and waiting for your imagination for completion. HST rebate to go back to the builder upon closing. (id:57557)
825 Sanatorium Road
The Glades, New Brunswick
Are you searching for your own private country paradise? Look no further than this meticulously maintained home on Sanatorium Road! The current owners have been here for about 20 years, and the property has seen SUBSTANTIAL improvements during this time, including a new foundation. Enter through the front door to a beautiful large living room, flooded with natural light from the large picture window. The kitchen is spacious and flows nicely into the dedicated dining room, which offers impeccable views of the countryside. Down the hall you'll find a tastefully updated bathroom, along with the large primary bedroom. Upstairs you're greeted by 2 more bedrooms, and a powder room, adding to the versatility of this gorgeous home. Downstairs, the basement is a blank canvas! High ceilings and a foundation that's like new allow the possibility of finishing this area into your dream space! Situated 10 minutes from Petitcodiac, under 15 minutes from Salisbury and only 30 from Moncton; you'll never too far from the amenities you need, without sacrificing peaceful rural privacy. Other improvements over the years include: New well & septic, siding, windows, both bathrooms renovated, roof and so much more! This beautiful family home won't last long! Contact your favourite REALTOR® today to book a private viewing. (id:57557)
29 Argyle Avenue
Orillia, Ontario
BACKYARD BLISS - PRIVATE, TREED, & READY TO GO! Discover the lifestyle you've been waiting for in this beautifully located West Ward gem in Orillia, nestled in a peaceful, family-friendly neighbourhood surrounded by lush green space and just steps from parks, schools, cafes, restaurants, and everyday essentials. Located only 7 minutes from the vibrant downtown core and the picturesque waterfront lined with marinas, trails, beaches, and shoreline parks. This property also offers quick access to Soldiers Memorial Hospital and major commuter routes, just 30 minutes to Barrie! This charming home boasts incredible curb appeal with a spacious front yard, tidy landscaping, ample parking, and a covered carport. The large, fully fenced backyard is a private oasis complete with mature trees, a garden shed, and a patio perfect for entertaining. Inside, enjoy an updated eat-in kitchen with sleek shiplap detailing, a bright living room with pot lights and stylish crown moulding, and three comfortable main-floor bedrooms served by a full 4-piece bathroom. The finished lower level features a versatile family room, a second full bathroom, and an oversized laundry room with fantastic storage options. Brimming with space, updates, and endless potential, this #HomeToStay invites you to make it your own! (id:57557)
6180 Sunshine Coast Highway
Sechelt, British Columbia
Looking for a serous project or to develop ? 1st time on the market ! 2 homes on south facing filtered ocean view 0.52 acre close to town. 1st home offers 3 beds, 2.5 baths & 2 kitchens. Connected to natural gas & sewer with single car garage plus single detached garage. 2nd home behind is basically a shell & would make a good studio space with some imagination. Beach access close by & on transit route. Book your showing today ! (id:57557)
273 Shoreline Drive
Oro-Medonte, Ontario
SUNRISE VIEWS, MODERN COMFORT, & YEAR-ROUND LAKESIDE LIVING! Experience exceptional lakeside living on Lake Simcoe with this beautifully upgraded, turn-key home overlooking the tranquil waters of Carthew Bay and Eight Mile Point. Perfectly located just 5 minutes to Highway 11, 10 minutes to Orillia, and 25 minutes to Barrie, this property combines convenience with a quiet, nature-filled setting near local beaches, hiking trails, parks, and nature reserves. Set on an expansive, flat lot with over 63 feet of prime shoreline, mature trees, and three distinct outdoor decks, this fully winterized home offers breathtaking sunrise views and incredible outdoor living space for year-round enjoyment. Inside, the modern kitchen shines with quartz countertops, a large island with seating for three, two sliding glass walkouts to a private back deck, and spectacular water views. The bright living room invites you to unwind next to the cozy electric fireplace framed by oversized bay-facing windows, while three generously sized bedrooms plus a flexible office space provide comfort and versatility. The luxurious main bathroom includes dual sinks, a walk-in shower, and a soaker tub, while the primary suite features its own two-piece ensuite. Enjoy effortless access to the water with a dry boathouse equipped with a marine rail, a 60-foot Dock-in-a-Box system, and a newly renovated bunkie offering a spacious lookout deck with clear glass railings for unobstructed views. Additional features include a relaxing hot tub, built-in wine cooler, electric dog fence with two collars, handy crawl space storage, engineered hardwood flooring, and recently updated siding and roof. This #HomeToStay is a rare opportunity to enjoy upscale waterfront living with all the features in place to relax, entertain, and explore. (id:57557)
503185 Grey Road 1 Road
Georgian Bluffs, Ontario
Located by Big Bay on the crystal-clear shores of Georgian Bay, this stunning waterfront property offers over 75 feet of shoreline with breathtaking views of White Cloud Island and Griffith Island. Whether you're looking for a seasonal escape or a year-round home, this property delivers an unforgettable Georgian Bay lifestyle. This charming bungalow offers three bedrooms, two kitchens & two full bathrooms which is perfectly suited for extended family stays or rental potential. The main level includes two bedrooms, a spacious kitchen and dining area with a sunken living room offering a cozy woodstove and panoramic water views. Step through the patio doors to an oversized new deck with sleek glass railings, designed to maximize the view. Downstairs, the walk-out lower level functions as a potential self-contained one-bedroom suite, featuring a fully updated bathroom, a large eat in kitchen plus a large family room with gas fireplace & patio doors that walkout to a concrete patio. Additional features include: New forced air heat pump with central A/C. Steel roof for durability and low maintenance. Separate 16 x 20 outbuilding ideal for a bunkie, games room or studio. Close to Wiarton and Owen Sound for convenience. Whether you're launching a kayak at sunrise, enjoying a family BBQ on the deck or simply soaking up the serenity, this property offers the perfect backdrop for creating lasting family memories. Thoughtfully designed for relaxation and recreation, the property features a waterside shed with a private covered patio ideal for enjoying the incredible views. Enjoy the private dock and make use of the custom storage designed for your personal watercraft. Call your realtor today to book your private showing! (id:57557)
33 Porter Crescent
Barrie, Ontario
EXTENSIVELY UPDATED HOME WITH A HEATED POOL ON A QUIET CRESCENT, SHOWCASING TRUE PRIDE OF OWNERSHIP! Loaded with extensive updates and showcasing outstanding pride of ownership, this beautifully maintained east-end home offers worry-free living at its finest! Complete records and receipts are available for all significant improvements, providing buyers with confidence and peace of mind. Ideally located on a quiet crescent near Georgian College, RVH, Eastview Arena, and all daily essentials, this property impresses with its updated front walkway, newer insulated garage door (2021), covered front porch, and meticulously kept landscaping. The 50 x 114 ft lot offers a backyard oasis with a heated inground pool boasting a newer heater, pump, liner, solar blanket, and safety cover. Inside, enjoy a freshly painted interior featuring hardwood floors throughout the main living and dining areas and all bedrooms, along with updated flooring in the kitchen, powder room, upper-level bathroom, and basement. The stunning chef's kitchen features white cabinetry, luxury vinyl flooring, quartz counters, and newer stainless steel appliances, while a double-sided Napoleon gas fireplace creates a cozy yet elegant dining experience. Modernized bathrooms, professionally updated electrical, upgraded attic insulation (R50), insulated crawlspace (R24), replaced soffits, gable vents, eavestroughs, and downspouts all contribute to this home's pristine condition. Additional upgrades include a water softener and reverse osmosis system (2019), furnace (2015), shingles (2021), updated patio and front doors, and several newer windows. Cared for by only two owners, this home is truly a standout, offering unmatched quality, extensive updates, and pride of ownership inside and out! (id:57557)
Tbd Queen Street W
Brussels, Ontario
Newly created build lot in established mature treed neighbourhood in the cozy and charming town of Brussels. Municipal Bylaw 18.1 PERMITTED USES: Dwelling, single detached; Dwelling, semi-detached with full services; Dwelling, duplex with full services; Dwelling, triplex with full services subject to Section 19.6; Dwelling, quadraplex with full services subject to Section 19.6; Dwelling with supports with full services; Dwelling, converted with full services. Water connection at lot line. Hydro overhead. Natural Gas available. Sanitary Sewer connection requires lateral. Driveway permit responsibility of buyer. (id:57557)
1043 Caledonia Way
West Kelowna, British Columbia
Don't miss out on this beautiful and exceptionally maintained property at the end of a quiet cul-de-sac in West Kelowna Estates / Rose Valley. This two-storey with a basement includes two gas fireplaces, a main floor den/office, island kitchen, sunken family room, hardwood & tile floors, spacious master retreat with 4 PCE ensuite and walk-in closet, plus a renovated basement with suite potential. The large .21 acre lot boasts tons of parking, a vegetable garden, privacy, and large deck and patio areas for entertaining. All this is close to shopping, wineries, golf, schools, transit and hiking trails in the heart of West Kelowna! (id:57557)
1384 Pinot Noir Drive
West Kelowna, British Columbia
A contemporary showpiece in Lakeview Heights, this architectural residence is a masterclass in design, scale, and comfort. With soaring ceilings, walls of glass, and seamless indoor-outdoor flow, the home is purposefully oriented to capture panoramic views of Okanagan Lake, surrounding vineyards, and the valley below. Crafted for elevated living and entertaining, the interior features heated tile plank floors, a grand-scale expansive fireplace in the great room, and a chef-inspired kitchen with leathered granite island, AGA range, Electrolux fridge/freezer, and butler’s pantry. The expansive great room opens to the pool terrace, while the rooftop patio offers an outdoor kitchen, fire table, and covered pergola with ambient lighting perfect for hosting under the stars. The deluxe primary suite includes a 5-piece, spa-style ensuite bathroom, walk-in closet with centre island, and private access to the sunken hot tub. Three additional bedrooms each enjoy their own beautifully finished ensuite bathrooms. A media room, home gym, rooftop bar, and two full laundry rooms enhance the functional layout. The professionally landscaped grounds include a heated saltwater pool, built-in BBQ, turf lawn, frameless glass railings, and unobstructed lake views. Smart home upgrades, designer lighting, power blinds, and a double garage with integrated storage complete this rare offering. (id:57557)

