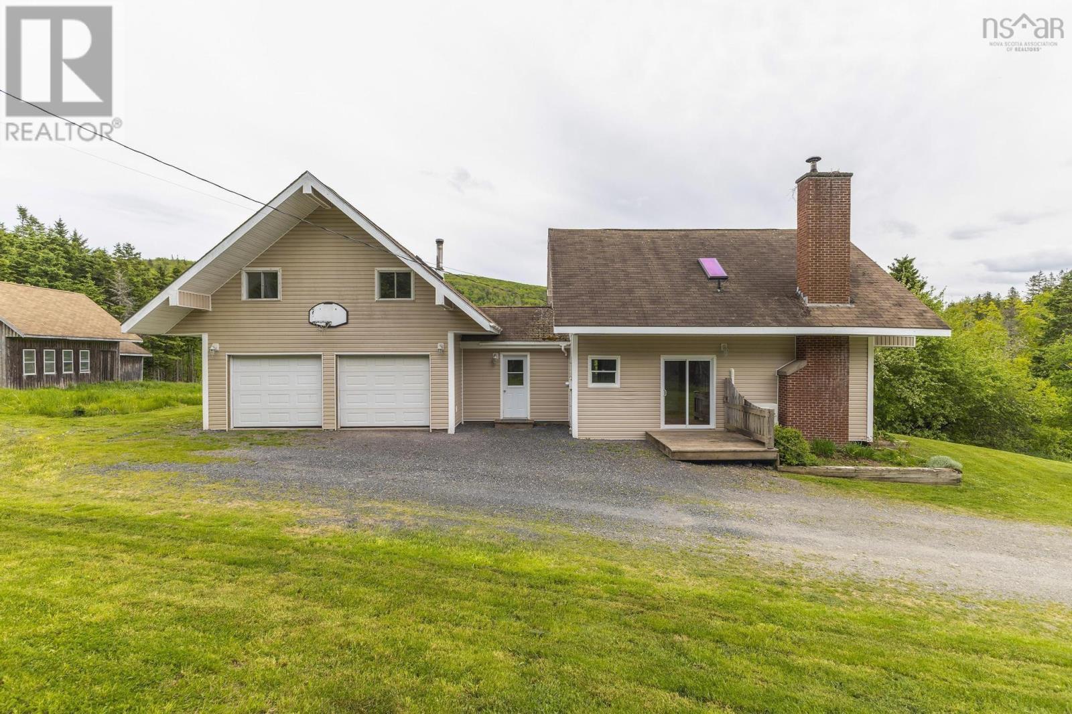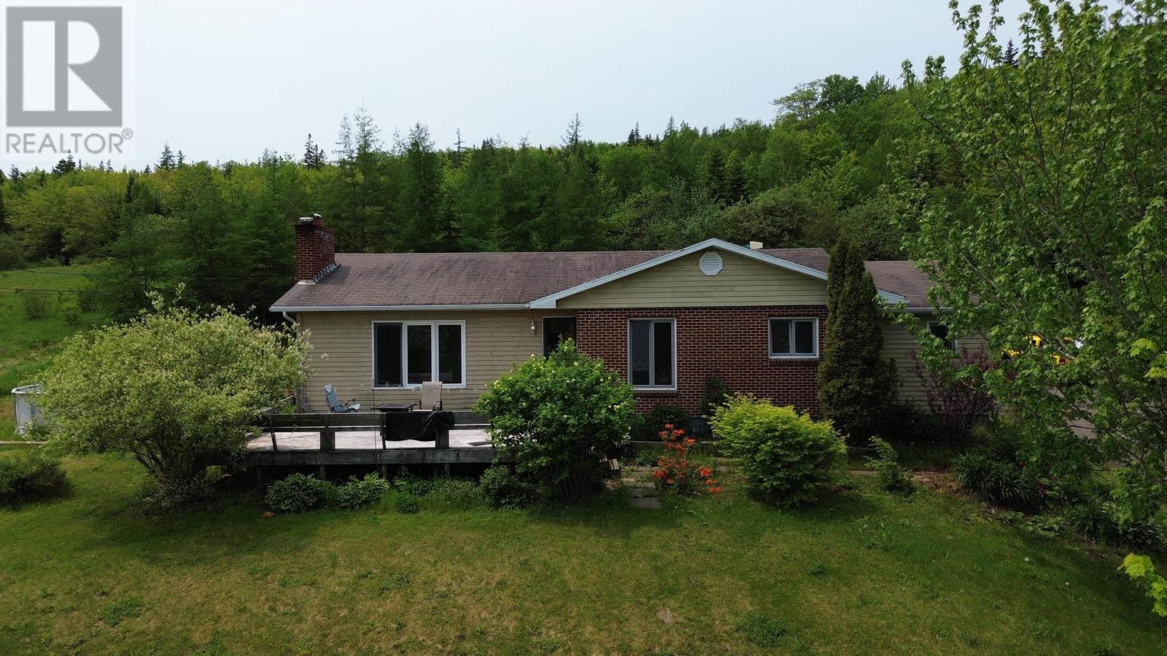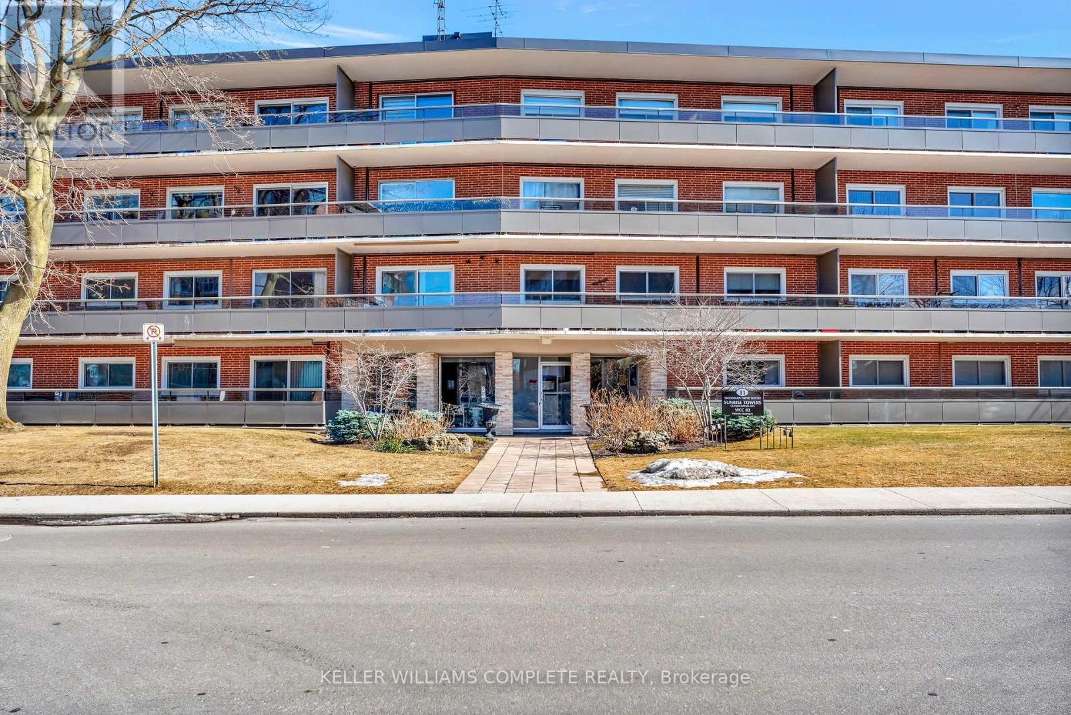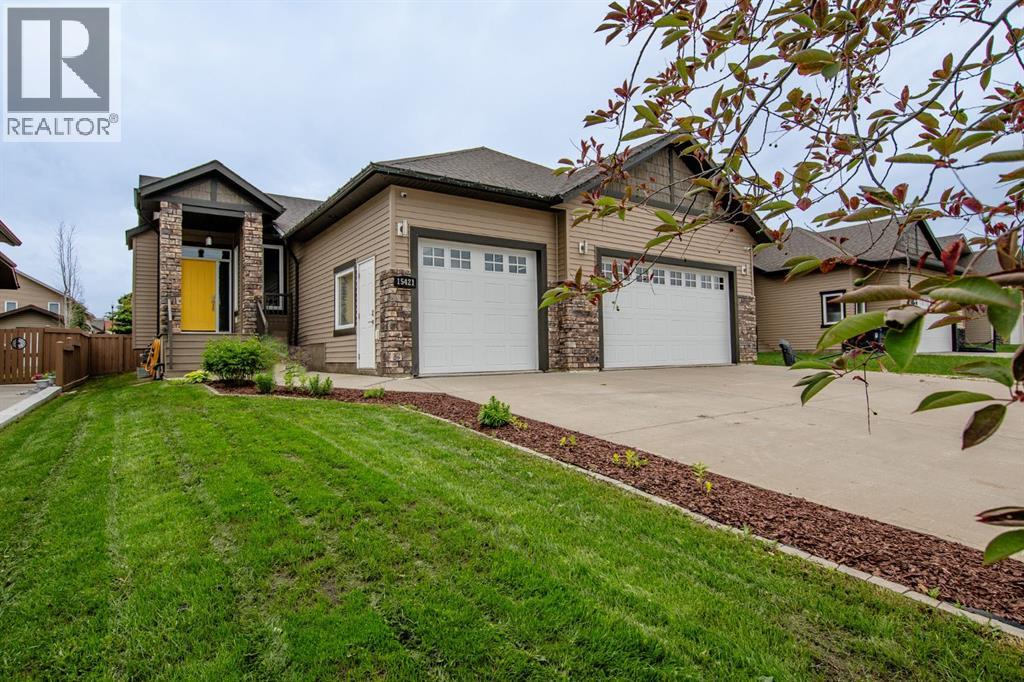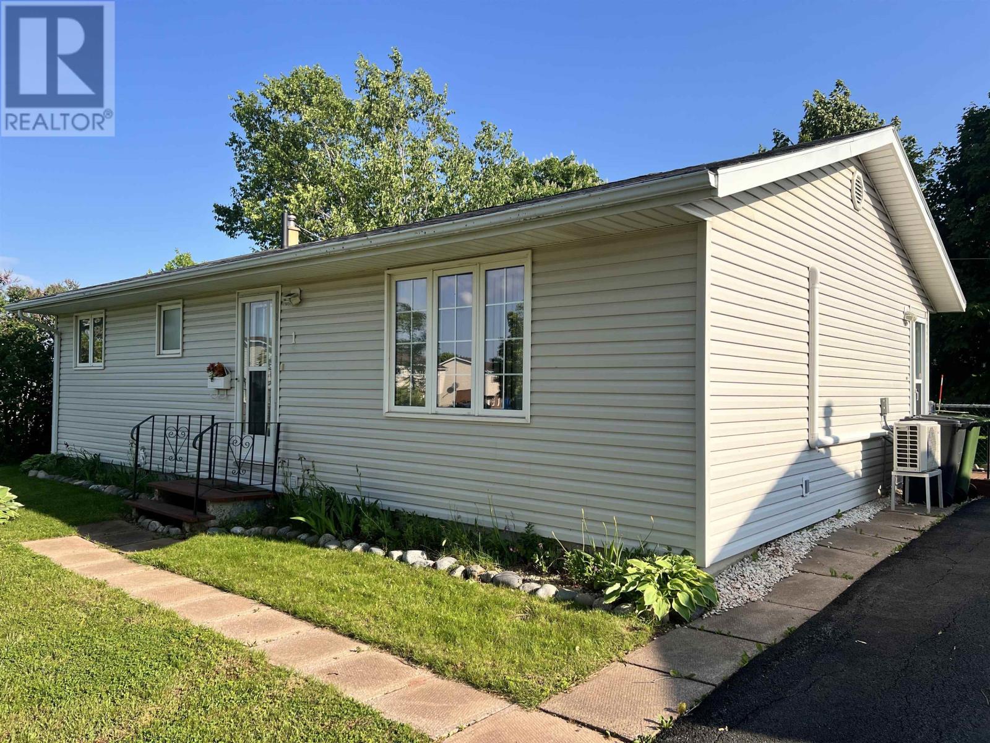5218 57 Street
Stettler, Alberta
This is a once in a life time opportunity to own an amazing luxury home on 15.57 acres, just on the outskirts of Stettler. This 2 story home blends sophisticated style and timeless design in to an ideal floor plan. Welcoming you in with its bright interior, the home is unified with a central spiral staircase near the front entrance and engineered hardwood throughout most of the main floor. To the right is a spacious formal dining room with 2 sets of patio doors and an office to the left. The light and bright chef’s kitchen offers a combination of style and functionality with Corian countertops, stainless steel appliances, pantry with power for appliances, and so much more. The cabinets wrap around the corner giving you a coffee bar and a built-in desk by the breakfast nook, where another door takes you out to the east facing deck. The living room is spacious and comfortable with a set of doors to a lower deck where you will be able to enjoy the park-like setting of this well landscaped property. Down the hall, there is a half bath, a laundry room with sink, and access to the attached, 2 car garage. Heading upstairs, there are 4 bedrooms which have views of the yard, including a primary bedroom with double closets, and ensuite with bidet, and custom tile walk-in shower. There is also a lovely, 4 pc bathroom upstairs. Downstairs, there are two family rooms giving your loved ones their own space. There is a bedroom with walk-in closet, storage closets, and a beautiful, 3 piece bathroom. Covered by overhang, and wrapping around 3 sides of the house, the deck is an amazing place for you to entertain. Mature trees line the paved driveway and the shelterbelt trees give the yard privacy and a windbreak. Southwest of the house is a large paved parking area as well as a building with indoor golf simulator, a dance studio, and a detached garage. The remainder of the land is currently hay and there is possible subdivision opportunity as well. This property is ideal for families seeking both the freedom of acreage living and the convenience of living close to town. (id:57557)
337 Macdonald Road
Arisaig, Nova Scotia
Discover the perfect blend of country living and modern comfort at this fantastic property located at 337 MacDonald Road in Arisaig . Situated on over 6 sprawling acres, this exceptional property offers privacy, space, and a host of desirable features, ideal for families, hobby farmers, or anyone seeking a tranquil escape. Located 25 min from New Glasgow and a short 20 min to Antigonish. Although this well maintained 3-bedroom, 2-bathroom home needs a few improvements, it boasts gleaming hardwood floors throughout, creating a warm and inviting atmosphere. The main level features a spacious and bright layout, perfect for entertaining or relaxing with loved ones. One of the true highlights of this home is the expansive, light-filled sunroom an ideal spot for morning coffee, an afternoon read, or enjoying panoramic views of your property year-round. Near the entrance to MacDonald Rd., you will find the beautiful Arisaig Provincial Park. The commercial fishing wharf is just 1km down the road where you can buy fresh lobster in season. (id:57557)
1315 Highway 252
Skye Glen, Nova Scotia
Spacious 5-bedroom, 2-bath bungalow nestled on 5 picturesque acres in Skye Glen. This charming home sits perched on a hilltop, offering stunning views of the surrounding valley and a peaceful country setting perfect for family living. Warm and efficient with a wood/oil furnace, the home also features a double bay garageideal for storage or hobbies. Conveniently located just 5minutes from Whycocomagh and only 10 minutes to the beautiful beaches of Mabou, this property offers the perfect balance of privacy and accessibility. A rare opportunity to enjoy serene living in a truly beautiful location. (id:57557)
112 Meadowview Lane
North Perth, Ontario
Located just minutes from the thriving town of Listowel, this charming Northlander modular home offers relaxed, affordable living in The Villagea friendly and expanding 55+ land lease community. With 815 square feet of smartly designed single level living, this 2 bed/1 bath bungalow is ideal for downsizers or retirees looking for convenience, comfort, and community. Step inside to find a bright and open layout with a well equipped eat in kitchen, bright living room, and dedicated laundry space. The home is only a few years old and features vinyl siding, low maintenance flooring throughout, and forced air gas heating with central air. There's a generous sized primary bedroom and another room for guests/hobbies or grandkids to come visit! Outside, enjoy the covered porch, landscaped yard, and private double wide concrete driveway with space for two vehicles. A storage shed is also included for your tools and extras. The gardens are lush and sure to impress and you will really be able to enjoy your private patio out back overlooking farmland and mature trees with no backyard neighbours. The monthly land lease fee covers property taxes, water, sewer, garbage, and road maintenance. Residents also enjoy access to a private clubhouse and year round living in a quiet yet connected setting. With the local hospital, shopping, recreation, and all major amenities nearby, you'll appreciate the ease of small town living without giving up the comforts you need. This is more than a homeits a lifestyle. Book your tour today and see why so many love calling The Village home. (id:57557)
307 - 11 Woodman Drive S
Hamilton, Ontario
A beautiful condo awaits you at 11 Woodman Dr. S. Hamilton, Ontario! This 1 bed, 1 bath condo is a spacious 732 square feet and has been lovingly maintained through ownership. Location is key as you are walking distance to shopping plazas, restaurants, public transit, schools, parks and highway access, you have everything you need, right around the corner. A spacious unit with a lovely layout including an eat-in kitchen with brand new quartz stone countertops and sink, a separate living area, with a walk-out to your huge private balcony spanning the entire length of the unit and a quiet view of the garden and green space below. The bedroom is a perfect size. You are all ready to move into this amazing unit. 1 parking spot and 1 locker included, this is one you will not want to miss! (id:57557)
891 Garth Street
Hamilton, Ontario
Charming Bungalow Oasis. Welcome to this beautifully updated 2-bedroom bungalow located in a prime west mountain location, just minutes from Mohawk College, The Linc, and the scenic Mountain Brow. This home offers the perfect blend of modern updates and serene outdoor living. Step inside to a freshly painted interior featuring a decorative fireplace in the living room and an updated kitchen complete with pot lights, granite countertops, and stainless steel appliances. The finished basement provides additional living space, ideal for a family room, home office, or guest suite. Outside, you'll find a stunning backyard oasis designed for relaxation and entertaining. Enjoy the composite deck, unwind in the hot tub, relax under the gazebo, and admire the landscaped garden filled with low-maintenance perennials. With parking for up to 4 vehicles, this move-in ready gem is perfect for first-time buyers, downsizers, or investors. Dont miss your chance to own this exceptional home in a highly sought-after location! (id:57557)
487151 30 Side Road
Mono, Ontario
Welcome to your private 10 Acre Eden. A One-of-Kind Dome Retreat just minutes from the Bruce Trail, and Primrose School district. Tucked away in complete privacy, hidden from the road and nestled among towering trees, this exceptional ~5,000 sq ft geodesic dome home offers a lifestyle like no other. Set on 10 organic acres, this enchanting property harmonizes nature, sustainability, and creative living in a away that must be experienced to be fully appreciated. Step into a space where architectural uniqueness meets warmth and function. The main residence features 5 spacious bedrooms and 3 full baths, thoughtfully designed for both family life and inspired solitude. An indoor pool (approx 16'x22'), hot tub room and additional 3pc bath create your own year-round wellness oasis. Whether you're swimming laps in winter, outdoor sauna and cold plunge every moment here feels like a retreat. Above the detached 2 car garage, a cozy bachelor unit offers ideal accommodations for guests, in-laws or visiting family-complete with a 3pc bath and kitchenette. Outdoors, the experience continues: A guest cabin with hydro and propane heat. A charming yurt with hydro and a wood stove for off-grid comfort. A large large garage/workshop for the hobbyist or artisan. A small hidden pond and meandering forest trails, perfect for reflection or adventure. The property itself is an organic haven, bursting with life. Enjoy an abundance of native plants, herb gardens, and fruit from pear, apple, blackberry, blueberry, raspberry, elderberry and wild strawberry patches. Infrastructure includes a drilled well, UV system and iron filter and an owned grid-tied solar system-reducing hydro costs while staying environmentally conscious. This is more than a home-it's a sanctuary. Perfect for families and multi-generational living or for someone seeking a personal retreat center to host, heal or simply live in harmony with nature. A rare opportunity to own something truly special. Welcome to Eden. (id:57557)
17 Shelley Drive E
Kawartha Lakes, Ontario
Waterfront - Opportunity To Live, Work, Swim, Boat & Fish On Lake Scugog In This Beautiful Waterfront Home/Cottage! Breathtaking Expansive Lake Views In The Community Of Washburn Island! Raised Bungalow W/ 2 + 1 Bedrooms, 2 Bathrooms & 2 Oversized His/ Her Double Car Garages On Huge Lot! Large Kitchen W/ Center Island, New Ss Appliances & Granite Counters! Living/Dining Rm W/ 3 Walkouts To Deck & Lake! Finished Rec Room Walks Out To Lake & Yard! Office Space. (id:57557)
15421 104b Street
Rural Grande Prairie No. 1, Alberta
Welcome to this beautifully designed home in the sought-after community of Whispering Ridge, located on a quiet street with county taxes. Move-in ready and impeccably maintained, this home features 5 bedrooms, 3 bathrooms, and a triple heated garage—perfect for all seasons! Step inside to find an inviting open concept layout with air conditioning, stylish finishes, and an abundance of natural light. The spacious tiled entry provides the perfect welcoming space complete with a large closet. The bright kitchen boasts crisp white cabinets paired with stainless steel appliances. With a corner pantry, plenty of cabinets for storage, tons of counter space and an island with eating bar, this kitchen is a dream. Hosting is made easy with a dining area and patio doors to back deck. The living room features a gorgeous stone gas fireplace with floating mantle. The main floor hosts a spacious primary bedroom with 3pc ensuite & walk in closet, two more bedroom, one currently used as an office, and a full bath. The fully finished basement offers a secondary living space with gas fireplace, a bar with hookups for a wet bar, another full bathroom, a 4th bedroom plus a 5th big room perfect for a gym, playroom or bedroom, making it ideal for guests or family. Enjoy the beautifully landscaped yard and large deck perfect for relaxing or entertaining. With nothing left to do but unpack, this home is ready for you to move in and enjoy! (id:57557)
1 Westcomb Crescent
Charlottetown, Prince Edward Island
First time buyers and seniors alike will love this traditional bungalow in a family- oriented neighbourhood of East Royalty. The house is on a corner lot with a large fully fenced backyard perfect for pets or kids. The house itself has 3 good sized bedrooms on main floor with a full bath , a large living room with an oversized window and plenty of room for the whole family. The eat-in kitchen is well appointed for any cook with a rear exit to the 8' x 12' rear deck overlooking the greenery of the huge fenced back yard. Downstairs has been turned into the owners personal non-conforming bedroom suite and dressing room. There is also a large storage room a 3 piece bath, big laundry room and surprise workshop. Rounding out the downstairs with a large utility room. House has 2 ductless heat pumps as well as a forced air oil furnace meaning warm winters and cool summers. East Royalty also has a recreation building with a rink in the winter & playground for summer and a ball diamond. quick and easy access to the Charlotteown bypass highway in 1 minute makes this a fantastic location and also just 5 minutes drive to the airport. (id:57557)
2166 Floradale Road
Woolwich, Ontario
Welcome to peaceful small-town living in the heart of Floradale! This charming and well-maintained 1956 bungalow sits on a generous 100' x 100' lot and offers the perfect balance of country charm and urban conveniencejust minutes to Elmira and an easy commute to Kitchener-Waterloo. Inside, you'll find a bright and functional layout featuring two bedrooms plus a den (or optional third bedroom), two full bathrooms, and an inviting eat-in kitchen. Laminate flooring throughout the main level adds modern appeal and makes clean-up a breeze. The primary bedroom is tucked away at the back of the home, offering natural light, a spacious layout, and double closets. Downstairs, the fully finished basement includes a cozy rec room with a gas fireplace, a versatile multipurpose room, a second full bathroom, and a bright laundry area with a convenient walk-down from the attached garageperfect for moving day or coming in from a messy work shift. Step outside to enjoy the established perennial gardens or relax with a book on the 24-foot back deckideal for quiet mornings or weekend entertaining. The home also features a natural gas furnace, central air, an attached garage, ample parking, and all appliances are included. Located in the quiet village of Floradale, youll love the friendly community vibe, scenic walking trails, and nearby Floradale Dam. Small-town living means a slower pace and more space to breathe, a strong sense of connection, and close proximity to city amenities without the big-city price tag. If you're searching for comfort, community, and conveniencethis could be the one! (id:57557)
116, 41019 Range Road 116
Rural Lacombe County, Alberta
Welcome to this PRIME four-season lot located in Southview at Sandy Point Resort & RV Park. This lot itself is fully developed, and the only thing remaining, should you desire it, is to add a fence. The lot is also spacious enough to accommodate a mobile home, offering the potential for year-round living if that's something you might consider.For families, there are two playgrounds on-site, with one located just a short walk from the lot. There are also two shower and bathroom bays, a short walk away, each equipped with approximately three bathrooms and four showers for your convenience. On-site laundry facilities are available within a short walk as well.The golf course development is complete and is scheduled to open at the end of the season. As a lot owner, you have access to the open driving range to practice your swing. A GOLF CART IS INCLUDED with the lot, so there's no need to bring your own. You'll also find a convenient golf cart path that connects you to the Marina, the restaurant located above it, the beach, and the golf course itself, making it easy to access everything.For gatherings and entertainment, a huge PUBLIC gazebo is perfect for hosting family events or parties and is located a short stroll from this lot. On the property, there is also a powered private gazebo that features its own patio fire pit, and there's also a stone fire pit located behind the trailer surrounded by pea gravel for added comfort and safety. Inside the POWERED shed with a POWERED overhead door, you'll find a fridge, a microwave, and a huge freezer, providing extra storage and convenience. As a bonus, there is a collection of water toys, including a paddleboard, life jackets, and a canoe, which the sellers would be willing to include in the sale if the buyer is interested. A composite deck is positioned conveniently beside the trailer parking so you can bring along your trailer and park it here year-round. (id:57557)


