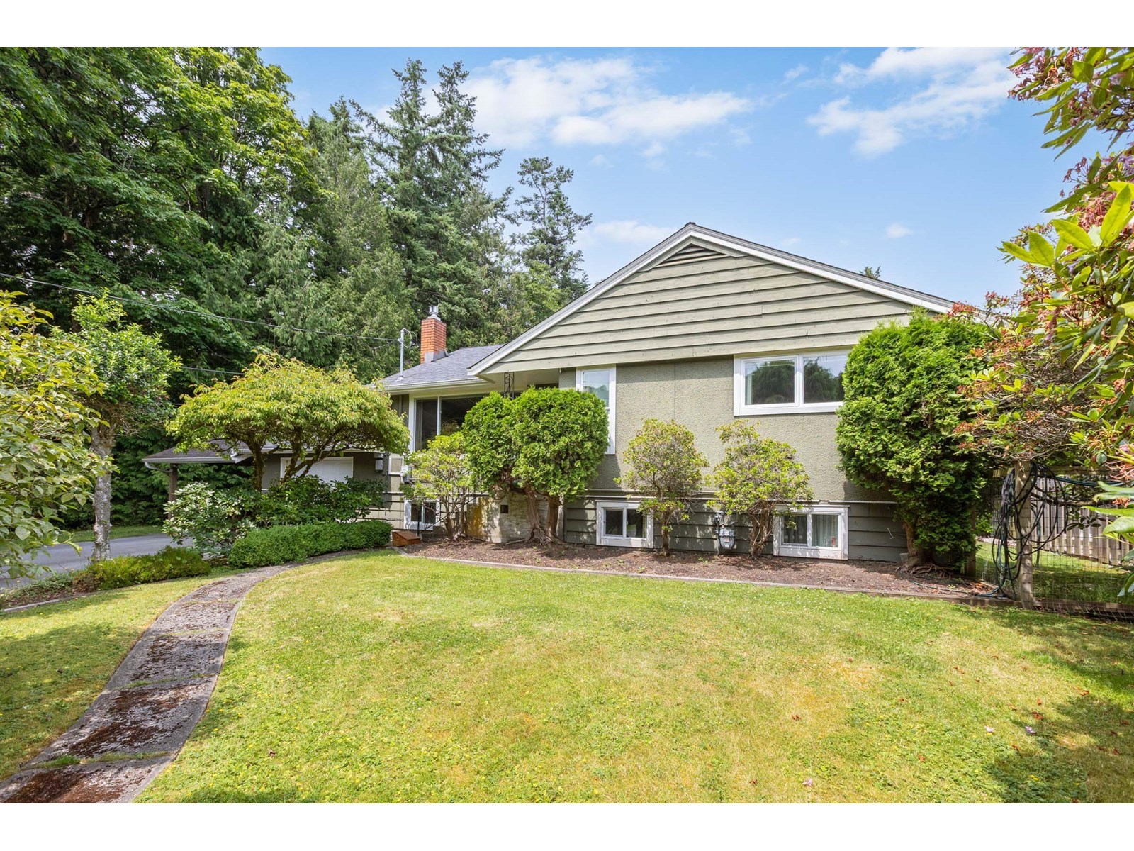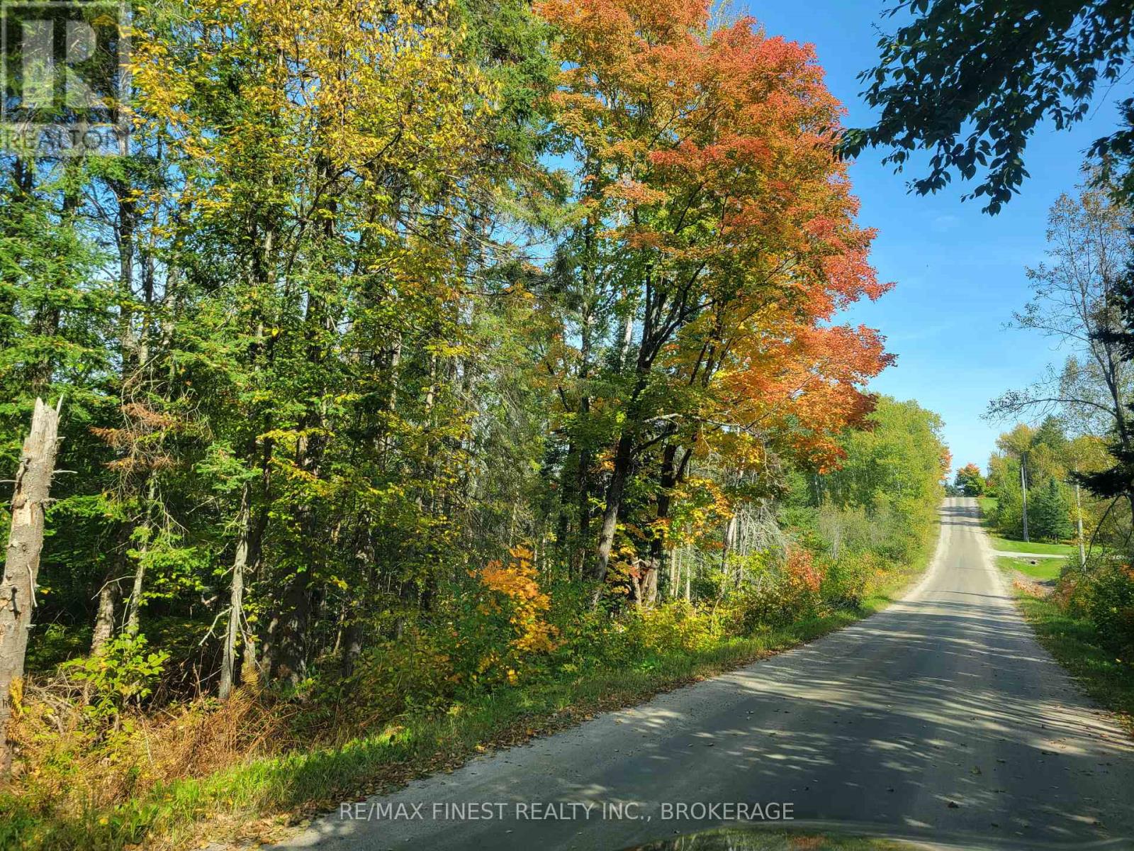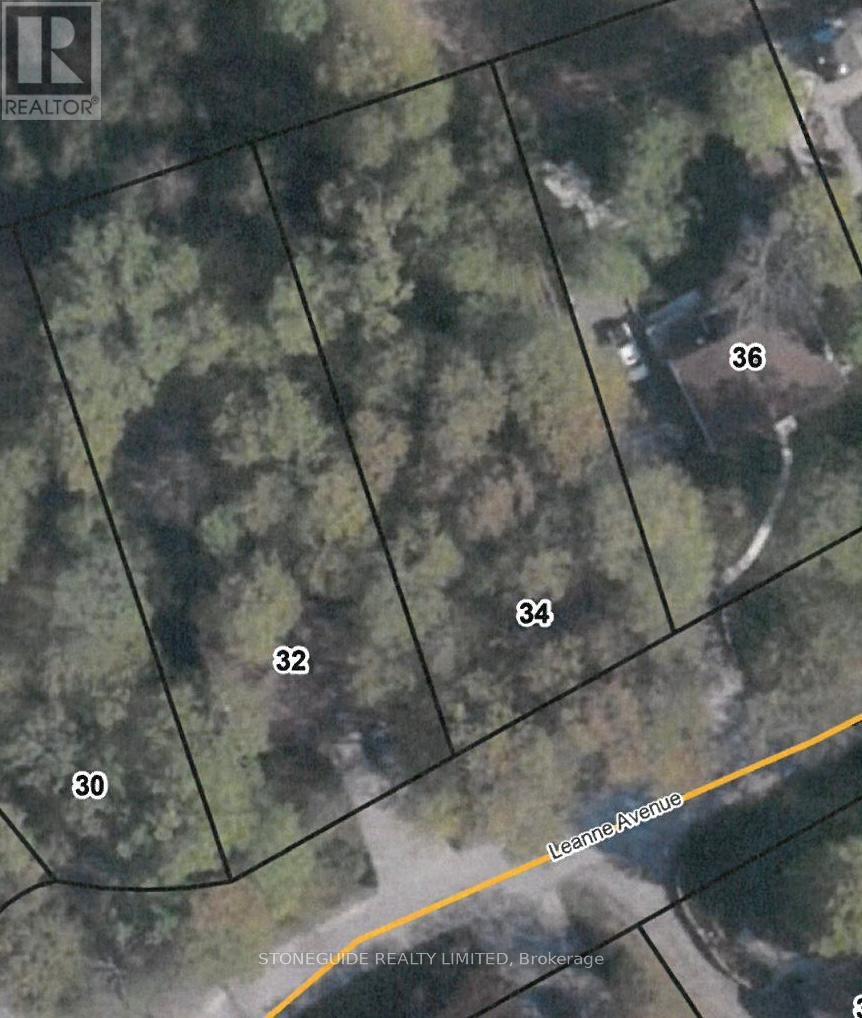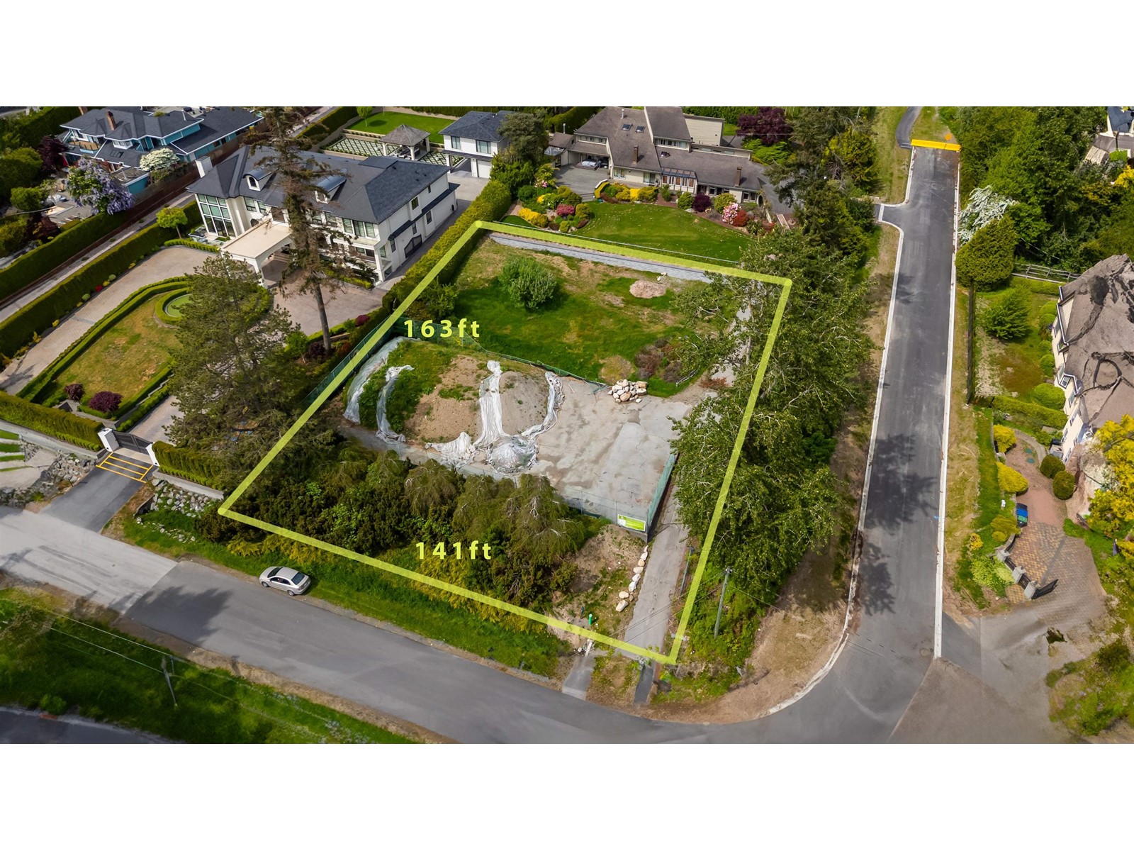640 Pembroke Street W
Pembroke, Ontario
Fantastic opportunity to own a well-established Mobil Gas Station located at a high-exposure corner lot at Pembroke Street West in the heart of Pembroke, Ontario. This self-serve gas station features a full canopy, modern pump infrastructure, and is Ideally positioned on a prominent corner lot benefitting from outstanding street visibility, high daily traffic flow, and easy access from multiple directions making it a prime destination for both local and passing motorists. A unique highlight is the drive-through window dedicated to cigarette sales, adding convenience and increasing customer retention. It is also the only authorized U-Haul rental location serving the entire Pembroke area, drawing steady daily traffic and generating additional revenue. The property sits on a large parcel of land with significant potential for future expansion ideal for adding a car wash, retail kiosk, or EV charging stations. Currently operating with an ice cream truck on-site and with zoning suitable for food trucks, this station is primed for creative business add-ons. With strong exposure, multiple income streams, and unbeatable location in a growing community, this is a rare investment opportunity you don't want to miss. Whether you are an investor looking for a turnkey business with multiple income streams or a developer seeking land with long-term commercial growth potential, this property delivers unmatched value and opportunity in one of Eastern Ontario's most strategic locations. (id:57557)
359-361 Pinner Avenue
Matachewan, Ontario
Lovely 120' x 120' lot in Matachewan close to the Montreal River. This property would make an ideal building lot for a family home, or even a great location for a cottage close to tons of great fishing lakes, crown land and so much opportunities! The seller is willing to put in a septic system and bring town water onto the lot for easier convenience for an additional fee. Don't miss this one! (id:57557)
116 Hitchman Street
Brant, Ontario
Built in 2024. Welcome to Boughton 10 model home elevation B with higher square footage among other models, located in the highly sought-after Victoria Park neighbourhood in Paris. As you enter, you're greeted by impressive 16-foot ceilings in the foyer, setting the tone for the rest of the home. The spacious upgraded eat-in kitchen is a chefs dream. With S/S built in appliances, built in microwave S/S, and a large walk-in pantry. This area opens to both a dining space and a welcoming living room-ideal for hosting family and friends or simply relaxing in style. This is a full brick house, stone and stucco elevation, up-to 100K spent on upgrades, 4 bedroom and 3 full washrooms on 2nd floor, two bedrooms have walk-in closets, two bedrooms have ensuite washrooms. Home offers walkout basement, ravine lot, no house at the back. Conveniently located close to parks, schools, scenic trails, and with easy access to the 403. This home offers both tranquility and convenience, making it the perfect place for your family to call home. (id:57557)
340 Tartan Circle W
Lethbridge, Alberta
Big FAMILY - BIG Dreams - Big HOUSE! This is your family’s must have next home! Enjoy your own POOL PARADISE in this backyard oasis. This is the first time this custom-built home is coming to market – ready to be loved all over again by its next family. Not only is there plenty of room for everyone and guests to be welcomed – the outside is a dream space and even has a spectacular back yard pool. Surrounding that pool is privacy in every corner from a custom masonry outdoor fireplace, a large pergola space, a hot tub retreat, multi-levels of sprawling decks, spectacular gardens to enjoy all around the property and more. Every big family, or sports enthusiasts will enjoy the dedicated space for all your year-round sports equipment with large walk in separate storage rooms in both the garages. While the growing family enjoys the ease of plenty of parking and an oversize front attached heated garage – the other half of the family will equally enjoy the rear ally access oversize detached also heated garage and workshop space. Even a shed for storage or potting while you tend to the thriving gardens. This house really does have everything … and that is just the outside! Welcome inside to the perfect layout for your crowd. With over 4200 sq ft of finished space (yes you read that right!) there is always somewhere for your family to be spending time together. The main floor features a cook’s dream kitchen, beautiful cabinets, granite, a large island for entertaining and even an additional vegetable sink prep corner. The sunny eating area is just steps away from the sprawling deck overlooking the pool. The unique great room layout boasts a stunning living room and dining room entrance and also a large family room with a cozy wood stove and a main floor office close by. Mud room closet, a guest bath and main floor large laundry all practically placed where you step in from the front attached garage. Upstairs along with three large bedrooms, two with walk in closets, is a fl ex room perfect for crafts, a second office or a study room for the kids, sharing a large main bathroom. The secluded over the garage primary suite retreat offers 800 sq ft of loaded luxury including a stunning fireplace, spa ensuite with dual sinks, soaker tub, steam shower and an oversize walk-in closet. Downstairs the bright sunny lower-level walks out to the pool deck and features the same level of quality throughout the home. This massive 600 sq ft family room has it all with a wet bar, perfect space for the pool table plus a great TV/games end, two large bedrooms, another bathroom, and additional washer and dryer for all those pool towels. This custom builder family thought of everything when designing this perfect large family space now ready for the next family to love it as much as they all did.Check out the 3D TOUR link! (id:57557)
1339 Silverfox Drive
London North, Ontario
LUXURY, STYLE & LOCATION - THIS ONE HAS IT ALL! Prepare to fall in love with this stunning designer-inspired custom home, offering nearly 3000 square feet of exceptional above grade living space and unparalleled craftsmanship throughout. From the moment you arrive, you'll be wowed by the upscale finishes, thoughtful layout, and undeniable curb appeal - all at a price well below replacement cost! Step inside to discover a beautifully appointed main floor featuring a private home office, a formal dining room perfect for entertaining, and a gourmet eat-in kitchen that will delight any chef, complete with high-end appliances and custom white and navy cabinetry. The spacious family room with cozy gas fireplace is ideal for relaxing evenings or hosting guests in style. Don't miss the mudroom with built-in storage and benches - the ultimate family convenience! Upstairs, you'll find four generously sized bedrooms, walk-in closets and three luxurious bathrooms, including a dreamy primary suite with incredible closet space. Family friendly second floor laundry room. It's the perfect setup for growing families or those who love to spread out. This home comes fully loaded with premium upgrades: rich hardwood flooring, stained wood staircase, stylish window coverings, concrete driveway, elegant light fixtures, terrific landscaping - its all been done for you! Step outside to your own summer oasis: a fully fenced backyard with a covered composite deck, ideal for summer BBQs and weekend lounging. All this in a prime A+ location - walk to popular elementary and high schools, beautiful parks, trails, and great shopping. Don't miss your chance to own this one-of-a-kind home. Act fast - this gem wont last long! (id:57557)
103 5967 206a Street
Langley, British Columbia
Warehouse Space strategically in Langley Business Park, #103 - 5967 206A St, Langley with a total of 1,393.6 SQ FT with 595.6 SQ FT is Warehouse, 399 SQ FT is Office Space, and approximately 399 SQ FT of Mezzanine. I1 Zoning allows for a wide variety of uses. Base Rent starting at $21/Ft + approximately $6.20/FT NNN. Ceiling Height is 13'6" to Roof and 11'6" Clear. Loading is Grade. Garage Door is 10 Ft wide by 13 Ft high. Easy to show Monday to Friday 9am - 4pm. (id:57557)
324 31955 Old Yale Road
Abbotsford, British Columbia
One of the BEST PRICED units in Abbotsford. This top floor unit in the ever popular Evergreen Village is sure to attract your attention. Unit comprises of well sized spacious living room with patio doors leading to good sized deck overlooking the trees to the front of the building, dining area, nice kitchen, 2 spacious bedrooms, laundry, bathroom and storage area. Won't be on the market long so view today! (id:57557)
14093 Magdalen Avenue
White Rock, British Columbia
Discover a rare gem at the end of a peaceful cul-de-sac, on the market for the first time in 50 years. This charming 4-bedroom, 2-bathroom home is set on a generous 10,000+ sq ft lot adjacent to a serene ravine. Surrounded by mature trees, the property offers unmatched privacy and a connection with nature, with the added potential for stunning ocean views with a new build. Inside, the living room features rich hardwood floors and a flexible layout for your vision. Centrally located, you're minutes from shopping, parks, recreation and are in the Semiahmoo School catchment. Enjoy a leisurely stroll down the hill to the beach, where shops and restaurants await. This is a unique opportunity in a serene setting to either rejuvenate the current home or build your dream residence. Don't miss out! (id:57557)
0 Patrick Street
Magnetawan, Ontario
1-acre lot, with frontage on both Patrick and Victoria Streets, offers incredible potential to! Located just a 5-minute walk from the charming village of Magnetawan ,with grocery store, lcbo, hardware store and restaurant, and a 10 minute walk from the public beach, the property provides a peaceful and private setting while being close to local amenities, and access to the Magnetawan River and nearby lakes. With the flexibility of dual frontage, this parcel is perfect for those seeking a serene lifestyle with convenient village access. Don't miss this fantastic opportunity. (id:57557)
12670 Station Place
Surrey, British Columbia
Experience elevated living in this breathtaking estate nestled in the exclusive PANORAMA RIDGE community. Situated behind secure gates on the quiet cul de sac, this architectural MASTERPIECE offers unmatched privacy and Panoramic ocean views that stretch the horizon. Meticulously designed with elegance and comfort in mind, this estate features grand living spaces, soaring ceilings and refined finishes throughout. Loads of windows everywhere. Enjoy seamless indoor-outdoor living with expansive decks, lush landscaping & in ground pool to entertain on half acre lot! Sprawling layout with incredible solarium, loft office space, completely separate nanny suite for in laws, private home office & so many more rooms to explore. Your own Stanley Park in the front yard leaving you speechless! (id:57557)
34 Leanne Avenue
Otonabee-South Monaghan, Ontario
Wooded residential building lot in an area of fine homes located on the outskirts of the city of Peterborough. This quiet tree lined cul-de-sac is the perfect place to build your home. Gas available on the street. (id:57557)
12793 54 Avenue
Surrey, British Columbia
Rare opportunity to own this 23,059 sq ft (half acre) PANORAMA RIDGE OCEAN VIEW LOT! Build your DREAM HOME on this fully serviced R-1 zoned square lot with no trees. Located in Surrey's most prestigious neighbourhood, this property is ready for your vision and is a perfect canvas for a luxury mansion. 3 level home can be built. Over 10,000+ sq ft. Take in the ocean breeze as you stare across to Crescent beach. Surrounded by multi million dollar estates and lush natural landscapes, it's an ideal setting for those seeking privacy, space and coastal living. Don't miss your chance to build your dream home in this exceptional location! Footsteps to Colebrook School, JT Brown park & easy access to Colebrook Road. (id:57557)















