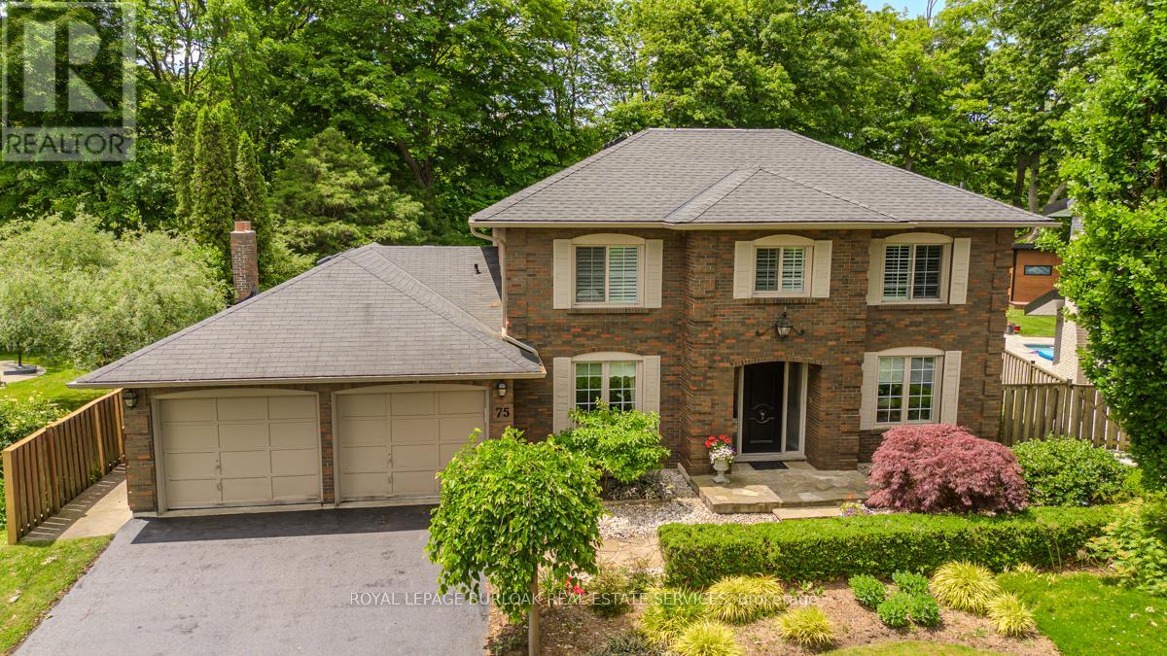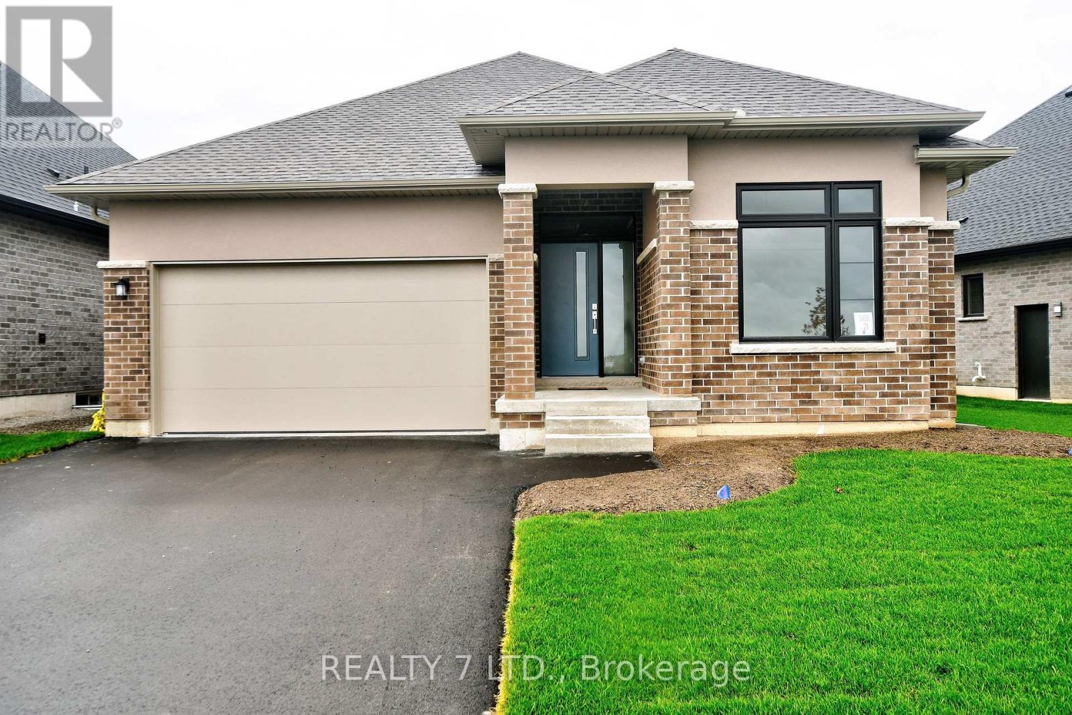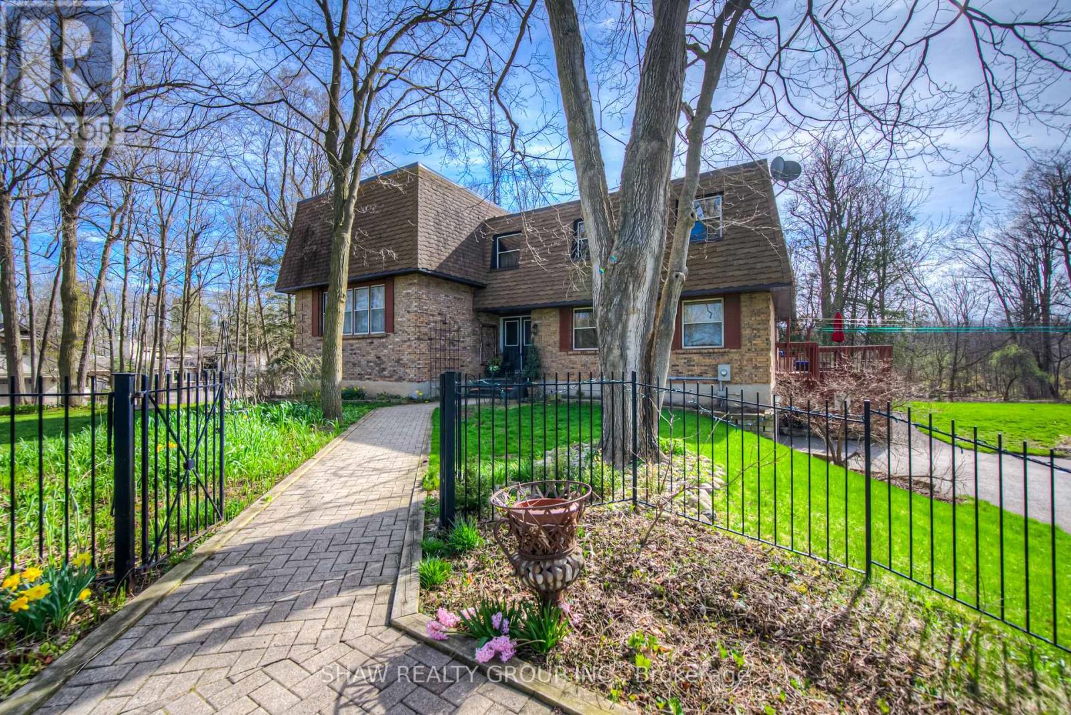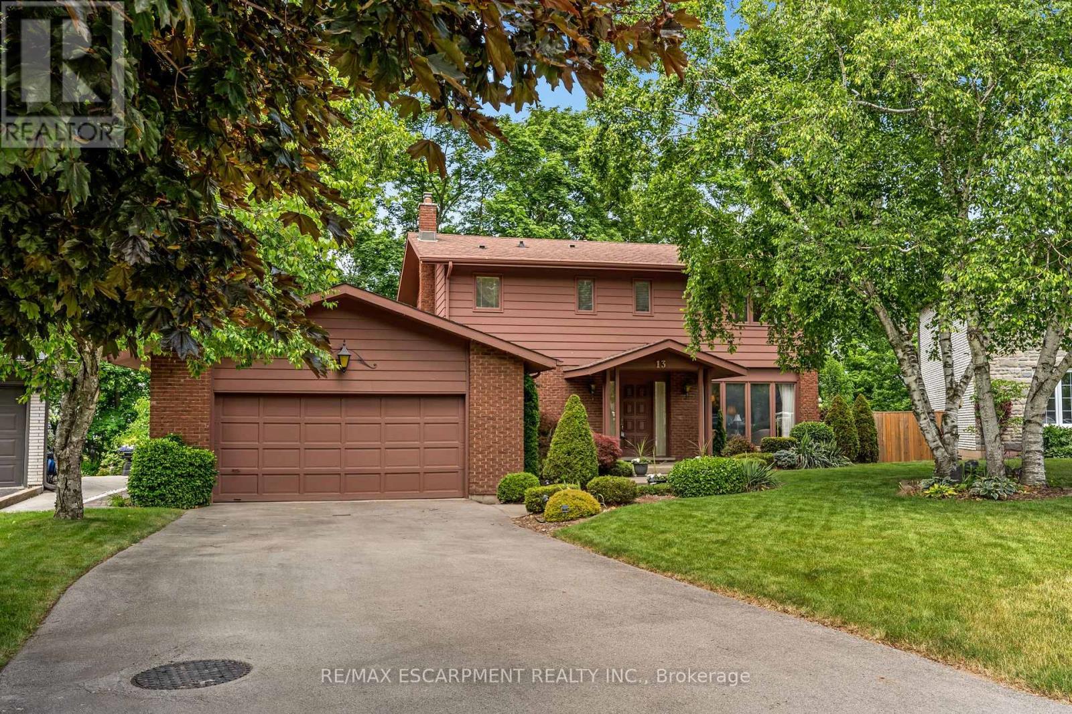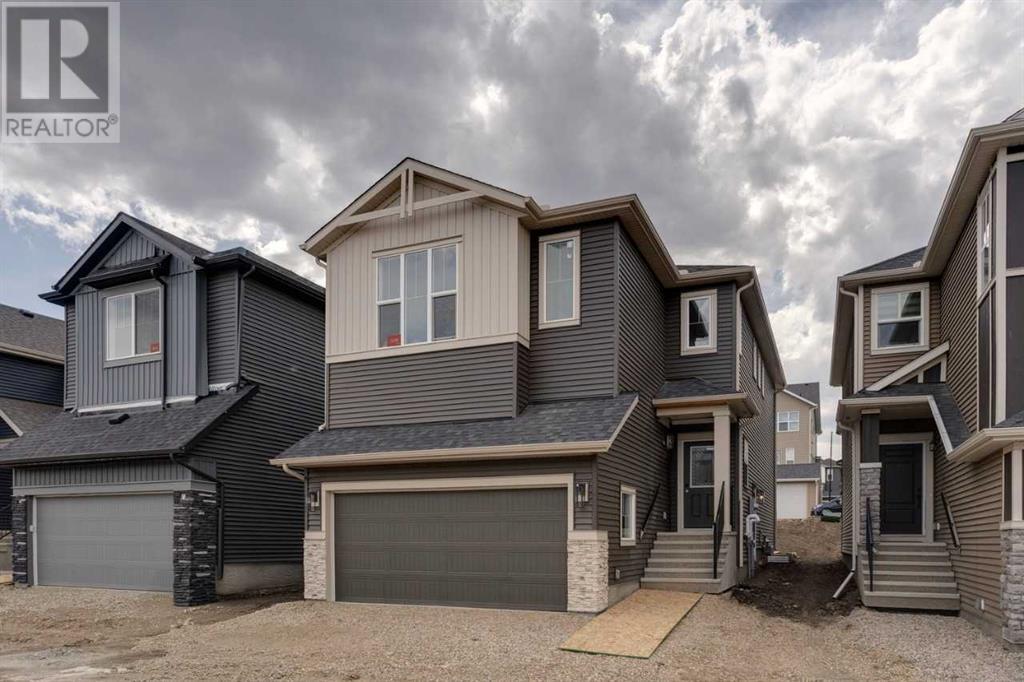1872 Waveland Rd
Courtenay, British Columbia
Welcome to your ultimate coastal retreat, where luxury meets privacy in this 2.7 acre, 2700 sq ft west coast inspired home in a highly desirable location. Just 5 minutes from Courtenay and Comox, and walking distance to the renowned 40 knots winery - this residence offers the perfect balance of convenience and seclusion. Lovely gardens are adorned with grapes vines, plum and hazelnut trees. Metal roof and Hardy siding add to the home's timeless appeal. 5-year-old septic system and heat pump. Priced below assessed value, this property offers the rare advantage of a revenue-generating rental(Single Wide Mobile) as well as an added bonus of a studio for overflow guests/in-law suite or office space. Don't miss out on the opportunity to own this extraordinary property that seamlessly combines luxury, privacy, and revenue potential. The value here is bar none and with its prime location and exceptional features this home exceeds expectations. (id:57557)
75 Terrace Drive
Hamilton, Ontario
Welcome to a rare offering on one of the most desirable streets in Dundas an exceptional family home backing directly onto a lush ravine, with over 4,000sqft of total living space designed for everyday comfort and effortless entertaining. Set in a quiet, established neighbourhood known for its mature trees and strong community feel, this property blends natural beauty with thoughtful upgrades inside and out. The curb appeal is undeniable, with beautifully landscaped gardens, an interlock stone walkway, and a long driveway providing ample parking alongside a double garage. Inside, a bright and functional layout welcomes you with a spacious living room and formal dining area, both finished in rich hardwood and bathed in natural light. The modern kitchen features quartz countertops, a stylish textured backsplash, custom cabinetry with valence lighting, island with breakfast bar, and clever built-ins including a microwave and appliance hideaway. The adjacent sunken family room is equally inviting, complete with a fireplace, built-in media wall, and direct walkout to the backyard. Upstairs, you'll find four generously sized bedrooms, including a serene primary retreat with walk-in closet and spa-inspired 3pc ensuite with a glass shower and heated floors. The 5pc main bath with double sinks offers family convenience, while California shutters throughout add elegance and privacy. The fully finished lower level offers even more flexibility: a large rec room with wet bar, a 2pc bath, with space to add a shower or tub, and an additional room ideal as an office, or gym. A walk-up leads to the completely private and fully fenced backyard, with an in-ground chlorine pool, aggregate patio, cabana, and green space for kids or pets to roam. Backing onto a tranquil ravine, with trails and calming views, this home is a peaceful, nature-connected retreat your family will love for years to come. (id:57557)
566 Old Course Trail
Welland, Ontario
Hot Deal! Welcome To Where Luxury Meets Lifestyle! Gifford Model Built By Lucchetta Homes, Open Concept, Modern Kitchen With Granite Island Dining, Living, Bdrms W/Hardwood Flooring. Choose Your Own Appliances. Over 2300 Square Feet Of Living Space. Nothing Left To Do But Enjoy The Lifestyle, Salt Water Pool, A Match On The Tennis Court, Use The Exercise Facility Or Walk The Many Trails Along The Canal. Have Family And Friends For Dinner Parties In The Large, Well-Appointed Kitchen With Granite Countertops. Reverse Pie Lot Gives You More Privacy. Have A Lawn Of Envy With Inground Sprinkler System. Grass Cutting And Snow Removal Are Included In The Monthly Association Fee. Partially Finished Basement With A Full Bathroom, Living Room For More Entertaining. So Much Space! This Is Where Your Next Point Begins! Community center only for HRA. Priced For Quick Sale (id:57557)
86 Springborough Green Sw
Calgary, Alberta
OPEN HOUSES: July 26 & 27th, 2 - 4 pm. This is your opportunity to live in the sought-after enclave of Springborough located in Springbank Hill. Welcome to this exceptional custom family home offering over 4500 sq ft of developed living space complete with walk-out basement & huge pie lot. This beautifully crafted home will impress the most discerning buyer with its soaring ceilings & expansive windows that allow natural light in throughout the day. At the front of the home is a lovely front veranda that is perfect for enjoying a morning coffee. Stepping inside, you’re greeted with a large entryway & open concept main floor that showcases the seamless flow of living between the dining, family & kitchen areas & creates both a warm & bright feeling throughout. At the heart of home is a spacious gourmet kitchen equipped with stainless steel appliances, granite countertops, a huge island, large walk-in pantry & a bright breakfast nook. The adjoining 2-story family room is anchored by a beautiful fireplace surrounded by built-ins & overlooks the landscaped backyard blending style & function for everyday living & entertaining. The formal dining room is both intimate & inviting which allows the flexibility to have both formal & informal get togethers. The expansive deck off the breakfast nook has mountain views, Duradeck & glass railing, is perfect for summer evenings with room for furniture, a gas line for a BBQ & stairs to a lower deck & the yard below. Completing the main floor is a private home office, large mudroom/laundry room with lots of built-ins & guest powder room. Upstairs, the expansive primary bedroom is a luxurious retreat featuring room for a king bed, a spa inspired ensuite with double vanity, separate make-up counter, soaker tub, separate shower, separate toilet room, linen closet & walk-in closet with organizers. Two additional well-sized bedrooms, a full bathroom & a spacious bonus room with extensive built-ins & wet bar complete the upper le vel. The sunlit lower level walk-out is a bright, open entertaining area with a second fireplace, room for a pool table, has a 4th large bedroom, full bathroom, flex room that is perfect as a yoga/workout area or gaming room & has plenty of room for storage. With access to a private covered lower patio that leads to a beautifully landscaped yard, this home is perfect for family living & entertaining year-round. Completing the fenced yard is a stone patio, underdeck storage, shed, raised gardens, irrigation, wiring for a hot tub & tucked away fire pit. The oversized attached double garage & long driveway provide plenty of storage & parking for larger families. In addition, this home comes with 2 a/c units & central vac throughout. Recent upgrades include: new carpet, 2 furnaces, 2 hot water tanks & 2 a/c units. This prime location is close to schools, Aspen Landing, Westside Rec, transit, parks, playgrounds, paths, outdoor rinks, ball diamonds & is in the heart of a wonderful community. (id:57557)
7 Squire Court
Waterloo, Ontario
Opportunity to own a distinctive, expansive double-wide 5 acre lot at 7 Squire Court in Waterloo, tucked away in a serene cul-de-sac within one of the city's most sought after communities. This property currently the only one of its size on the market offers unmatched privacy and tranquility. The 275 feet of frontage also presents significant redevelopment potential, including a possible severance (subject to minor variance approval), giving you flexibility for future growth or custom projects.Highlights include an inviting inground pool (liner replacement needed), a pool house with a prep kitchen and bathroom (no stove), a versatile tennis/pickleball court, and acres of secluded woodland for exploration. The driveway accommodates up to 10 cars, making it ideal for gatherings and poolside celebrations.Inside, the home is designed to maximize views of the lush surroundings. It boasts five bedrooms (three very spacious) and four bathrooms, with numerous areas thoughtfully arranged for entertaining or relaxation. Two new basement egress windows enhance natural light and safety. Located just steps from the Walter Bean Grand River Trail-a picturesque 9.8 km paved route along the Grand River and close to the Grey Silo Golf Course, this property offers peaceful seclusion with easy access to recreation. Don't miss this chance to secure a oneofakind estate in Waterloos most desirable area.Seller Financing: The seller is open to a vendor take-back mortgage of up to 70% at a negotiated interest rate, providing added flexibility for qualified buyers. (id:57557)
53 Aberdeen Lane S
Niagara-On-The-Lake, Ontario
Don't Miss The Opportunity To Be The Owner Of Luxury 2Bdr+1 Townhome With Balcony In Most Desirable Area In Canada Located In The Old Town Niagara-On-The-Lake. More Than $2000 SqFt Of Features Living Space Including Finished Basement With Full Bathroom, Hardwood 1st Level Flooring, Convenient 2nd Floor Laundry, 9 Ft 1st And 2nd Floor Ceiling, Chef's Kitchen Has Granite Countertop, Stainless Steel Appls. Every Bedroom Has Ensuite and California Closet Dressing Room. Live Within Walking Distance To Beautiful Queen Street With Boutiques And Fine Dining Restaurants. Steps To World Class Wineries, Spa And More. Community Centre Across The Road. Back Yard Patio Space. Measurements and Property Taxes Should Be Verified By Buyer Or Buyer's Agent. Condo Fees Include Building Insurance, Exterior Maintenance, Common Elements, Landscaping And Snow Removal. THE CARPET ON THE 2ND FLOOR IS REMOVED AND REPLACED WITH NEW FLOORING TO MATCH THE 1ST LEVEL. Additionally, the property taxes were previously calculated at an inaccurately high amount. The updated, lower tax figure will be available in a few days. (id:57557)
17 Cedarland Road
Brampton, Ontario
Charming 3-BR Freehold Townhouse in the desirable Credit Valley neighbourhood is ideal for first-time buyers or investors. The open-concept Living and Dining areas are filled with natural light, creating a welcoming atmosphere. Beautiful laminate floors flow throughout the main and second levels. The spacious Living Room. The Eat-In Kitchen includes a convenient centre island and access to the balcony for relaxing and outdoor enjoyment. The Master Bedroom offers a walk-in closet and a 4-piece en-suite. Two additional generously sized bedrooms provide ample space. Plus, enjoy the privacy of no homes across the street, enhancing your tranquil living experience. The ground floor is equipped with a self-contained studio unit and a complete sleeping area, with a full washroom, a small kitchenette counter, and a fridge. It is separate from the main unit and studio rental potential. It is separate from the main unit, rental possibilities. (id:57557)
47 Doris Crescent
Newmarket, Ontario
Welcome to this Beautiful, Remodeled Open Concept Home with Modern Touches. It's Over 4800 SQft. of Living Space nestled in Sought After Bristol Neighborhood. This gorgeous house offers Space for Life Style, comfort and Convenience. Bright Grand Foyer with Crystal Chandeliers, Hardwood Floor throughout the House, welcoming to Spacious Open Concept Living Room, Family Room, Dining room and Large Open Concept Custom Made Kitchen with an Island Breakfast Bar, Built in Oven & Bar Fridge, walk in to the Deck. Premium 13,190 SQf. Pie Shaped Lot. You can do wonders with this Fully Fenced huge Private Backyard Surrounded by Beautiful trees With Delightful Saltwater In-Ground Pool & a Deck, to turn it into a Piece of Heaven to Relax or Entertain your guests. Primary Bedroom has 2 large Windows with stylish 5 Piece Ensuite, Double Sink, glass stand shower and Freestanding Bathtub. Great Finished Basement with Large Rec Room, 2 Bedrooms & 3 pc Bathroom. (id:57557)
13 Leslie Drive
Hamilton, Ontario
Privacy, Seclusion, Tranquility, Peaceful, just a few words to describe the general sense of Leslie Drive n Stoney Creek. This "plateau" location is one private court that is home to just 35 homes. Your own piece of heaven that is surrounded by nature, that include the Bruce Trail, the actual "Stoney Creek" creek, the devils punchbowl, endless paths and walk-ways through the escarpment, visit the William Sinclair Memorial Cross to take in the views across our beautiful city, follow the train tracks over to Battlefield Park and for the Olde Creekers "Old Mountain Road" hike up to Ridge Road. The house itself is a work of craftmanship. Custom Built in 1972-73 by the current owners, this home has been updated and meticulously cared for and maintained since new. Built with a "forever home" mentality, this is something special. A generous layout opens up and as you spend more time in the home you realize just how amazing living here would be. It is a place for family and generations to hold as "HOME". Its time for the next caretaker to call this home and to renew this home for their family and friends. Enjoy the large private 2/3rds acre property and drink morning coffee on the large balcony off the master bedroom. Raise a family that enjoys all the surroundings of nature and the quiet seclusion of a special street with wonderful families lucky enough to call Leslie Drive "Home". The house is charming and welcoming. Large oversized windows take full advantage of every view. 3 generous sized bedrooms, lots of closet space and storage, the main floor offers generous principal rooms. The basement has hosted many a good times over the years. The cozy bar and pool table have seen their fair share of smiles. Oh, if only the walls could talk?! What a wonderful story they would share. Come see for yourself why 13 Leslie drive is among those special properties that only come available once in a lifetime. Seize the opportunity quickly. (id:57557)
308 Edith Place Nw
Calgary, Alberta
Experience the perfect blend of style and comfort in this quick possession Shane Home. Nestled in the serene community of Glacier Ridge, this home offers thoughtful design and premium finishes. Features include: Central rear kitchen with a spacious island, ideal for entertaining Bright dining nook and rear living room with an elegant electric fireplace Second-floor central family room, providing privacy between the owner’s bedroom and secondary bedrooms Luxurious rear owner’s bedroom with a deluxe 4-piece ensuite and walk-in closet Two secondary bedrooms, each with walk-in closets Convenient second-floor laundry closet Three-piece main bath A deck for outdoor living $5,000 landscaping voucher included by Shane Homes. Glacier Ridge offers natural beauty and convenient access to amenities. (id:57557)
42 Twilight Lane
Dartmouth, Nova Scotia
42 Twilight Lane is more than a home - its a lifestyle. Situated on the shores of Lake Charles, one of HRMs most sought-after lakes, this stunning 2-storey family home offers the perfect blend of comfort and convenience. Located just minutes from Dartmouth Crossing, Mic Mac Mall, Shubie Park Trails and a short drive to Halifax Stanfield Airport (less than 20 minutes). This home falls within the catchment of excellent schools surrounded by friendly neighbours and safe streets - perfect for raising a family. Step inside to find a unique house design, detailed finishes and expansive windows that frame the breathtaking lake views. The gourmet kitchen flows effortlessly into the dining room, and directly onto the expansive back deck perfect for seamless indoor-outdoor living. The living room is a haven of comfort where the gentle glow of the propane stove invites you to unwind on a chilly evening. The upper level features 3 generously sized bedrooms, including the master suite with a walk-in closet, an ensuite bathroom, a soaker tub and private back deck overlooking the lake. A 4th bedroom/office is located on the lower level where there is direct access to the backyard with ample storage for all of your lake toys. This property truly shines outdoors. The expansive grounds lead directly to your own private beach and dock, offering direct access to the lake for boating, swimming, fishing, kayaking, or simply enjoying the peaceful waterfront. Designed for both relaxation and grand gatherings, the home features an expansive deck for entertaining that spans a significant portion of the back of the house, offering panoramic views of the lake. The private yard is curated with gardens that have been lovingly cared for, providing vibrant color and serene views. Your dream home awaits at 42 Twilight Lane. (id:57557)
10610 316 Highway, Coddles Harbour
Goldboro, Nova Scotia
Summer home or your full time home. This is the perfect spot. Lots of room for family to join you for summer holidays. This property has a small home that is lived in year round. You also gain a century old home and bunky to house all your summer guests . New well installed in 2024. New roof in 2022. Live in the smaller home while you restore the larger home. Along with this you gain your very own access to the water. 2000 square feet of land located on the water where you can dock your own boat. This property is mins away from New Harbour where one of the newest provincial parks will be located. Fishing, quad trails and hiking are all located outside your door. Make this your home. (id:57557)


