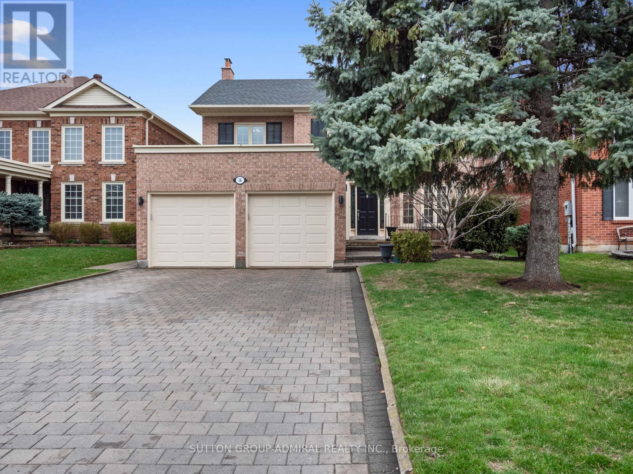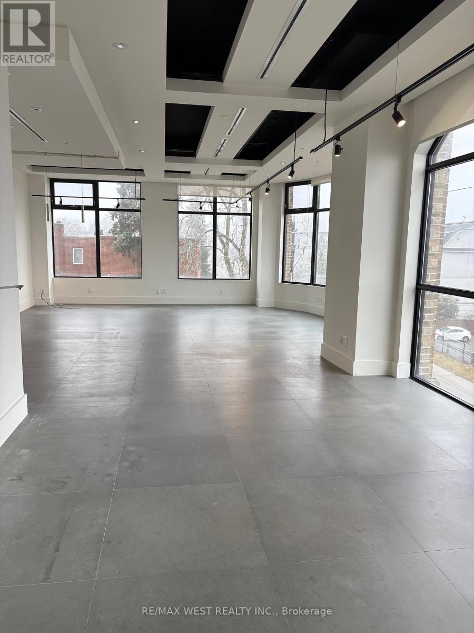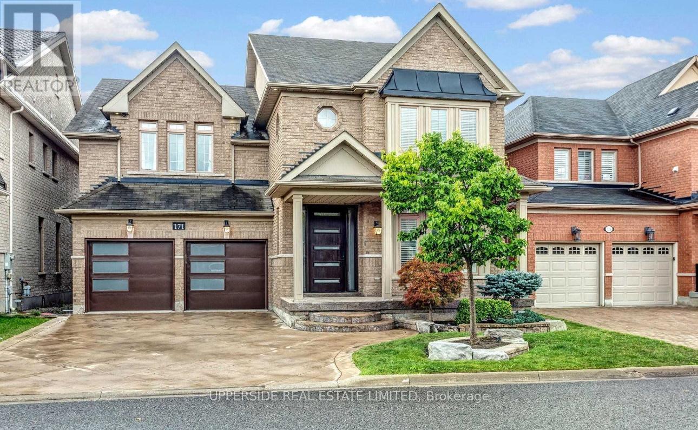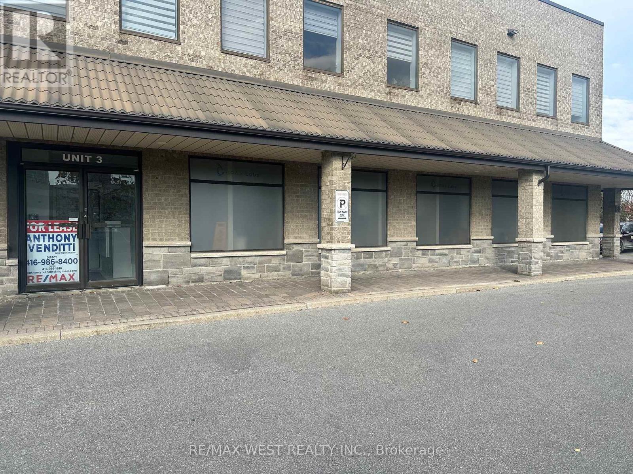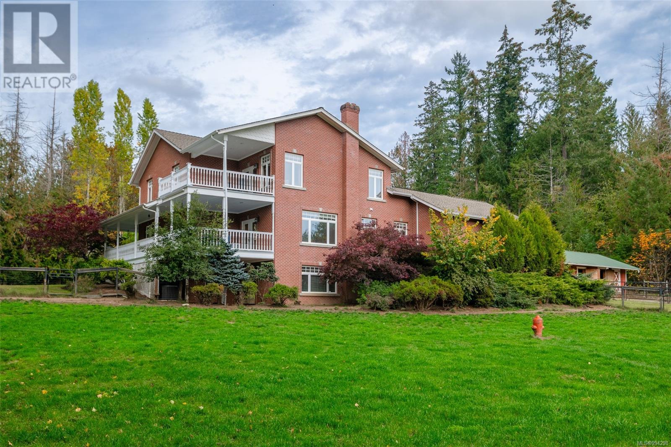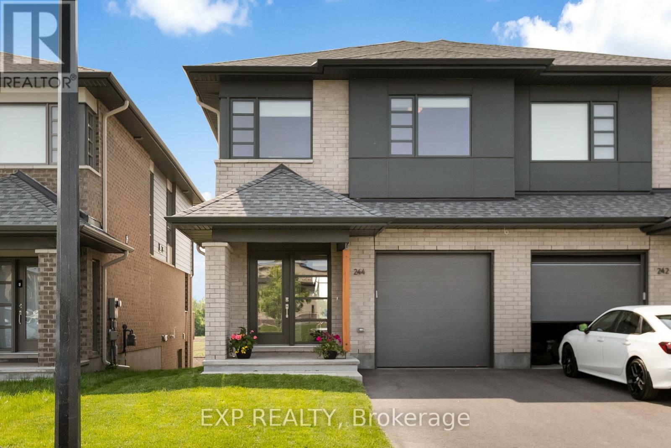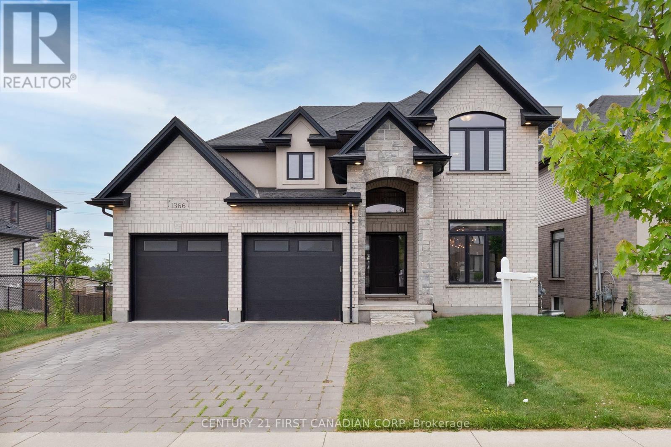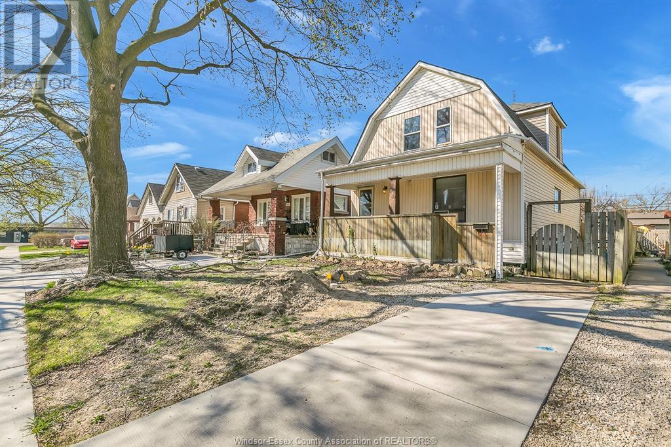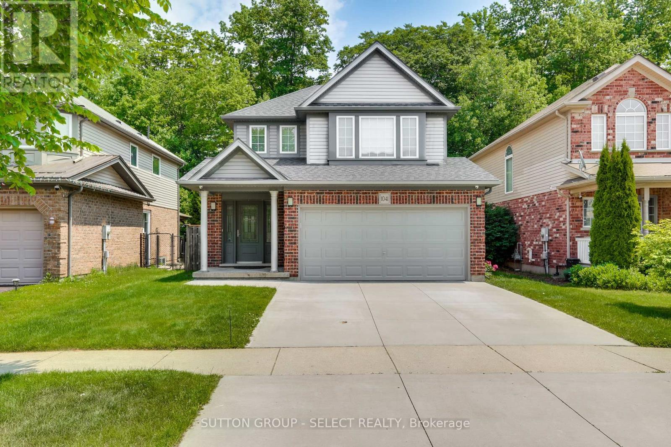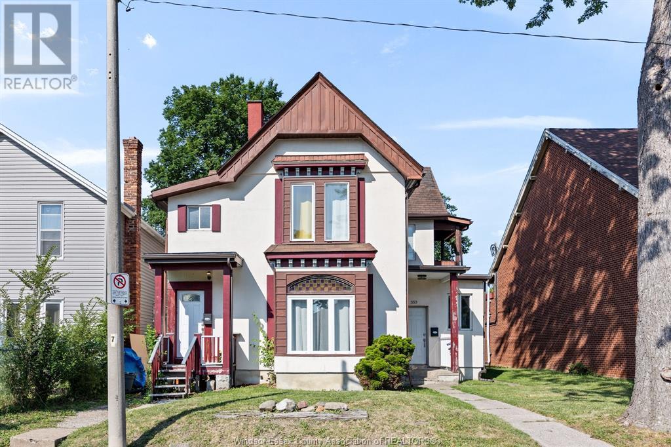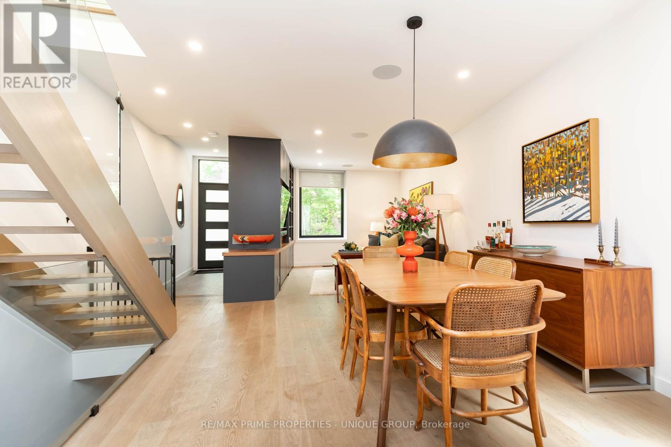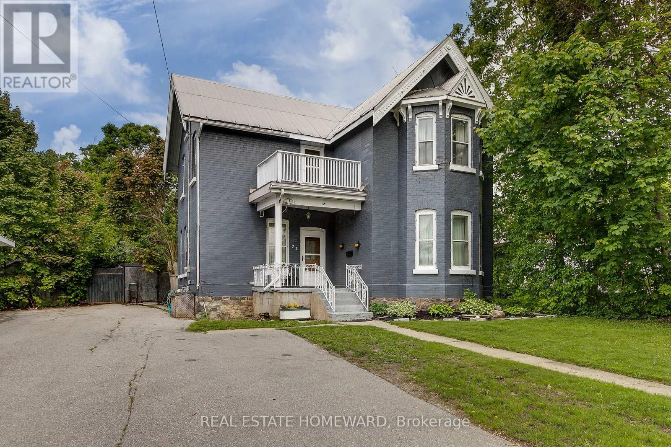3116 - 7895 Jane Street
Vaughan, Ontario
Award winning luxurious stunning one bedroom condo plus a den at The Met By Plazacorp. Open concept, 624 sq feet, bright / spacious layout with beautiful unobstructed south facing views, high ceilings, floor to ceiling windows, quartz countertops, tile backsplash, stainless full size appliances, laminate floors. Ensuite laundry, Bike Storage, Game Room, Gym, Media Room, Party/ Meeting Room, Visitor Parking, Concierge/ Security, Prime Downtown Vaughan Location, Steps from new subway and bus terminal, shops, resturants, Vaughan Mills Mall, parks, 30 minute ride to union station, underground parking, and locker. Don't Miss This Opportunity!!! (id:57557)
72 River Street
Brock, Ontario
Charming and Renovated Century Home in Prime Location! Welcome Home to 72 River Street! Step into the perfect blend of historic charm and modern living with this beautifully renovated century home. Offering ample space for the whole family with a spacious living room, dining space and kitchen. Enjoy the character of the kitchen with the plated copper ceiling. Hardwood floors throughout house. This home features 3 bedrooms with a bonus loft that can be used as a fourth bedroom or recreational space.The fully fenced yard provides privacy and a great outdoor space for entertaining, kids, or pets. Conveniently located close to stores, EMS services, post office, schools, arena and more! (id:57557)
16 Cowles Court
Richmond Hill, Ontario
Welcome to 16 Cowles Court in the prestigious Mill Pond community - an exquisite, fully renovated home showcasing exceptional craftsmanship and pride of ownership. This spacious home features 4+2 bedrooms and 4 bathrooms, offering a bright, open layout ideal for modern living. The combined living and dining area boasts rich hardwood floors, a charming bay window, French doors, pot lights, and elegant crown moulding. The upgraded eat-in kitchen includes stainless steel appliances, a centre island, pantry, stylish backsplash, and a breakfast area with walkout to a freshly stained deck. Step into your private backyard oasis, fully fenced with a cozy fire pit, perfect for entertaining. The family room offers warmth with a fireplace and sleek vinyl plank flooring. The primary retreat includes a bay window, a luxurious 4 piece ensuite with a soaking tub, and walk-in closet. The finished basement adds 5th and 6th bedrooms, a 3-piece bath and rec room. Immaculate curb appeal with interlock driveway (parks 4), lush greenery, and mature trees. Minutes away from schools, scenic parks, grocery stores, Hillcrest Mall, dining, Maple GO Station, York Regional Transit and Canada's Wonderland. Easy access to highways 400/407/7/404. **EXTRAS** Listing contains virtually staged photos of the 2 bedrooms in the basement. (id:57557)
307-308 - 10376 Yonge Street
Richmond Hill, Ontario
INVESTMENT OPPORTUNITY LEGAL "WORK/LIVE" excellent medical facility spa, treatment center, limestone floors throughout, plenty of parking, R/IN FULL KITCHEN RESIDENTIAL SUITE AND COMMERCIAL SUITE CONDO RARE ZONING PLENTY OF PARKING,2 SEPARATE METERS, PLENTY OF WINDOWS CORNER UNIT, HIGH-QUALITY FINISHES WILL NOT BE DISAPPOINTED. OFFICE 2177 SQFT 2 underground PARKING WITH LOCKER AND BUILDING FRONTING YONGE ST IN THE HEART OF DOWNTOWN RICHMOND HILL, STEPS TO PERFORMING ARTS CENTER, TRANSIT.note space is divisible. (id:57557)
171 Seabreeze Avenue
Vaughan, Ontario
Stunning home in Thornhill Woods. Discover over 3,700 sqft of luxury, plus a fully finished basement, making this one of the largest homes in Thornhill Woods. Situated on a wide 45' lot, a stamped concrete driveway and porch, adding to its exceptional curb appeal. Step inside to a beautifully designed open-concept layout that seamlessly blends sophistication with functionality. The brand-new, spectacular kitchen island serves as the heart of the home, perfect for both casual dining and entertaining. The kitchen is further enhanced by extended cabinetry, valance lighting, granite countertops, a marble backsplash, and build-in stainless steel appliances. The main floor features a private office with a custom built-in wall unit and desk, ideal for remote work. The expansive living and dining areas flow effortlessly into the family room, creating a bright and inviting space. Upstairs, the massive master retreat offers a serene seating area, a spacious walk-in closet, and a spa-like ensuite. Generously sized additional bedrooms provide comfort and versatility for family and guests. The fully finished basement is an entertainer's dream, featuring a home theater and exercise room, offering the perfect space for relaxation and fitness. Located within walking distance of top-rated schools, parks, and all essential amenities, this exceptional home is the perfect blend of luxury, space and convenience. EXTRAS - Smart Google Home (lighting & water control) automatic irrigation system, Build in. Don't miss this rare opportunity - schedule your showing today! (id:57557)
3 - 30 Pennsylvannia Avenue
Vaughan, Ontario
SUPER CLEAN OFFICE ENVIRONMENT. SEE FLOOR PLAN. This state-of-the-art testing laboratory is available for lease, offering an exceptional turnkey operation with thousands in leasehold improvements already in place. Ideal for scientific research, quality control, or product testing, the facility is fully equipped and ready to support a wide range of testing applications. Turnkey Operation: The laboratory is designed for immediate use with fully operational equipment, systems, and infrastructure. Strategically situated in a convenient area with easy access to major transport routes, making it ideal for businesses in industries such as pharmaceuticals, biotechnology, engineering, and environmental services. Whether you're looking to expand an existing operation or launch a new venture, this laboratory space provides a cost-effective and efficient solution to hit the ground running. With substantial investment already made into the space, you can focus on what matters most-you testing operation. **EXTRAS** Featuring Top-Tier laboratory equiptment, high-efficiency ventilation, clean rooms, high-capacity electrical setups, and specialized utility installations for temperature control . (id:57557)
10 Audubon Street
Whitby, Ontario
Welcome To A Beautiful Legal Basement Unit In A Prestigious Neighborhood In Rural Whitby. Spacious & Professionally Cleared Home With 2 Bedrooms With Walk In Closet, Open Concept Kitchen & Living Room. You Will Enjoy The Living Room & Stunning 4 Piece Washroom. Walk To Parks, Heber Down Conservation Area, Minutes To High Rated Schools, The 401, 412, 407, Shopping. Independent Washing Machine & Dryer. Wi-Fi Is Included. Photos Taken Prior to Tenant Move In. (id:57557)
1920 Fisher Rd
Errington, British Columbia
Nestled on a serene and private 7.26-acre equestrian estate on Central Vancouver Island, this Victorian-style 5-bedroom, 4-bathroom home exudes timeless elegance and offers an unparalleled lifestyle of tranquility. Spanning over 4,376 sq ft, this residence features high-end custom millwork, detailed finishes throughout, and an inviting wrap-around verandah that adds to its picturesque charm. The country kitchen is the heart of the home, complete with a spacious eat-in area, bar seating, and beautiful hardwood flooring that flows seamlessly into the formal living and dining rooms. A cozy family room with a balcony provides the perfect space to relax and take in the stunning views of the estate. The upper level boasts four generously sized bedrooms, including a luxurious primary suite with a fireplace, walkthrough closet, and an opulent ensuite featuring a classic iron clawfoot tub and private balcony. The lower level offers a warm and inviting space, highlighted by cork flooring, a custom wet bar, and a large recreation room with access to the lower patio. A fifth bedroom with an adjacent full bath is perfect for guests or extended family. Equipped with stables and a riding ring, this estate is ideal for equestrian enthusiasts. A tranquil pond adds to the peaceful ambiance. A large 2,598 sq ft shop with a bathroom and separate driveway access provides ample space for projects or storage, while two additional homes – a spacious 3-bedroom mobile home and a cozy 1-bedroom mobile – offer flexible living options. This exceptional property is located on a no through road and offers a rare opportunity to experience rural living at its finest, along with the convenience of a prime location on Vancouver Island. Measurements are approximate and data should be verified if important. (id:57557)
244 Shuttleworth Drive
Ottawa, Ontario
Perfectly maintained Lynwood model by HN Homes with over $50,000 in upgrades such as an high-end kitchen finishes, concept home theatre, an upgraded fireplace mantle, red oak hardwood flooring throughout both floors, premium accent paint, and much more. Situated on a premium lot without front or rear neighbours and close to a shopping plaza and parks, this home offers approximately 2,300sqft of living space as well as a finished walk-out basement. Inside, a bright tiled foyer with a generous front closet flows into an open-concept main level. The living room combines a custom showpiece fireplace with a built-in TV niche perfect for entertaining. The chef-inspired kitchen is equipped with stainless steel premium brand appliances, a cooktop, an extended granite island, and abundant storage. Dimmable lighting adds a touch of ambiance for any occasion. Off the kitchen, enjoy the south-facing balcony with a gas BBQ hookup, ideal for outdoor dining and relaxing views of nature. Upstairs, the red oak hardwood flooring continues into three spacious bedrooms, each with blackout blinds. A versatile den/loft offers the perfect space for a home office or reading nook, with potential to convert into a fourth bedroom. The private primary suite includes electric blinds, a large walk-in closet, and a luxurious 5-piece ensuite with an upgraded freestanding tub, glass-enclosed shower, and double sinks. The entire home includes matching hardwood flooring, matching custom pot lights, and matching zebra blinds. The second-floor laundry has premium LG appliances and adds everyday convenience. The fully finished walk-out basement features soft carpeting, pot lights, two separate entries, and significant storage space, making it ideal for a home gym, media room, or potential in-law suite. A full bathroom rough-in is already in place for future development. No need to worry as eavestroughs have already been installed. This is a rare opportunity - don't miss out and schedule a showing today! (id:57557)
6465 Lasalle Rd
Nanaimo, British Columbia
Prepare to be captivated by the breathtaking panoramic views of the Winchelsea Islands and the majestic coastal mainland mountains from this exceptional 5-bedroom 3 bath home in highly sought-after neighbourhood. Start your day with a coffee on the spacious deck, directly accessible from the kitchen, while soaking in the awe-inspiring ocean vistas. Inside, this well-appointed home boasts five generously sized bedrooms, providing ample space for a growing family or visiting guests. The layout is designed for comfortable living primary features private ensuite with soaker tub. Cozy up by the gas fireplace on cooler evenings & appreciate the quality of a newer roof & newer furnace, ensuring comfort & peace of mind. Location is paramount, and this home truly delivers. Walking distance to beaches including Blueback Beach, & a variety of shopping & dining in the north end. Situated in a prime location, this residence offers the perfect blend of luxurious living & unparalleled convenience. (id:57557)
228 Gainsborough Road
Toronto, Ontario
Oversized semi-detached home located on desirable, tree-lined Upper Beach street! Spacious rooms, Lr/Dr almost 30 feet long, open concept design with updated kitchen featuring breakfast bar, quartz counters and stainless steel appliances. Main floor has 2 sunrooms (front and rear), Rear sunroom can be used as main floor office or eating area, front sunroom has antique piano. 2nd floor features new Vinyl floors, updates in both bathroom. Primary bedroom features a 3pc ensuite & W/I closet. Second bedroom also has W/I closet, 3rd bedroom has additional sunroom that can serve as a W/I closet/dressing rm or additional ensuite office. So many options in the spacious semi that feels like a detached home! Mutual drive that leads to 2 parking spots at rear. Main floor & second floor available for rent, Laundry is shared. (Basement is separate). Tenant to supply, full credit report (not just score), employment letter, 2 recent pay stubs, rental application, references, if available. Tenant Vacating August 31st, Existing vacant photos are from before tenanted (id:57557)
10912 155 St Nw
Edmonton, Alberta
CALLING ALL DEVELOPERS AND SAVVY INVESTORS! This is your chance to secure a fantastic 50’ x 148’ rectangular lot in the heart of High Park, one of Edmonton’s evolving infill neighbourhoods. Nestled on a quiet street, this property offers incredible potential for redevelopment. Conveniently located steps from High Park School, with quick access to 156 Street, 111 Avenue, the Yellowhead, Whitemud Drive, and just minutes to downtown. With its generous size and prime location, this lot is a strong long-term investment and ideal for future development. Don’t miss out on this opportunity to build in a mature, central community with a bright future! (id:57557)
25 Hearns Road
South River, Newfoundland & Labrador
Beautiful family home in peaceful South River. This home was built for these original owners who have taken great pride in meticulously maintaining both the home and expansive 2 acre grounds. What a wonderful community to raise your family in while being nestled on your very own slice of park like heaven! The main floor has both a formal living and dining room as well as cozy family room with built ins and large eat in kitchen. A full pantry, powder room and main floor laundry are also tucked away beside the kitchen with great access to the attached garage for bringing in the groceries and backyard for barbeques. Upstairs are 4 generously sized bedrooms including a huge master retreat with walk in closet and updated ensuite and a fully renovated main bath. The basement is partially finished with a large recroom and the rest is open for either storage or future development. This home has been well cared for with all of the necessary upgrades completed over the years to ensure the property has maintained it's integrity. Proposed drawings to subdivide the land behind the home into five additional building lots have also been completed by the sellers and could bring future resale opportunities to the buyers. (id:57557)
22854 Pratt Siding Road
Southwest Middlesex, Ontario
Two amazing parcels in Southwest Middlesex now available - sold as a package - 22854 Pratt Siding features: 2 bedroom bungalow with two living rooms, four pc bathroom, functional kitchen and dining, and unfinished basement with potential for more living space; approximately 49 acres workable random tiled land; and multiple outbuildings including a 30' by 70' livestock barn 40' by 70' pole barn, 30' by 60' drive shed and two coveralls (40' by 80' each). 22758 Pratt Siding is a 52 acre parcel with approximately 22 systematically tiled workable acres. The remainder is in bush, which has not been logged in the last 20+ years. Two parcels just across the road from each other make a nice package for those looking to set down roots in the country or as an addition to existing land base. (id:57557)
1366 Thornley Street
London South, Ontario
Stunning 2-Story Home in a Desirable Westmount Neighborhood. Welcome to this exquisite brick and stone residence, perfectly situated in a vibrant community with excellent amenities and top-rated schools. This beautifully maintained home offers a spacious and elegant living environment, ideal for family life and entertaining. As you step inside, you'll be greeted by a dramatic floor-to-ceiling opening that creates an impressive entrance. The main floor features soaring 9-foot ceilings, complemented by recessed pot lights throughout, enhancing the bright and inviting atmosphere. The stunning engineered hardwood floors add warmth and sophistication. The gourmet kitchen boasts granite countertops and a convenient butlers pantry, perfect for preparing meals and hosting gatherings. The open-concept dining area seamlessly connects to the living space, which features a cozy gas fireplace and a striking stone fireplace mantel ideal for relaxing evenings. Upstairs, you'll find four generously sized bedrooms, including a luxurious master suite with a spa-like ensuite. The master bath offers a glass shower and a soaker tub, creating a perfect retreat after a busy day. Additional highlights include a spacious walk-out basement, ideal for an entertainment or additional living space, and a large deck perfect for outdoor entertaining. This home combines style, comfort, and functionality in a prime location. Close to parks, the Bostwick YMCA, and all essential amenities. Don't miss the opportunity to make this beautiful house your new home. Schedule your private tour today! (id:57557)
637 Cameron Ave
Windsor, Ontario
Excellent investment opportunity with CD3.1 commercial zoning, located near the University of Windsor and St. Clair College Downtown Campus. Currently rented for $2,000/month plus utilities, this property offers positive cash flow from day one. The deep lot allows for potential ADU development, and the spacious basement offers further income potential after renovation. A rare find with strong rental appeal and long-term upside. (id:57557)
1041 Foxcreek Road
London North, Ontario
Prime Location in N/W London's Foxfield Woods Area! Backing onto a serene treed trail and walkway connecting Foxfield Woods and Vista Woods Park, this charming two-storey, three-bedroom home offers both comfort and convenience. Featuring 3.5 bathrooms, the primary bedroom includes a walk-in closet, a built-in wardrobe, and an ensuite. This beautifully maintained home has seen over $90,000 in updates, including a new roof (2025) with a 50-year warranty, Lennox high-efficiency gas furnace and central air (2023), fully finished lower level with a 3-piece bath (2018), double concrete driveway (2021), quartz countertops (2020), owned tankless gas water heater (2018), and engineered hardwood flooring in the living room. Additional features include a built-in wardrobe in the primary suite and a front door system. The open-concept main floor features patio doors off the dining area leading to a backyard with a pergola and fenced yard perfect for outdoor entertaining. The double-car garage with inside entry and automatic opener provides added convenience. All six appliances, a water filtration tap in the kitchen, and window coverings are included. (id:57557)
353-359 Louis
Windsor, Ontario
EXCELLENT OPPORTUNITY TO LIVE IN A SUPER CLEAN MASSIVE MAIN FLOOR UNIT APROX. 2000 SQ FT WITH 10 FT CEILINGS WITH 4 BEDROOMS WITH AN ENSUITE BATH PLUS A 2ND 4PC BATH, FORMAL DINING ROOM WITH PATIO DOORS LEADING TO WOODEN DECK AND A FENCED IN PRIVATE BACK YARD. YOU COULD LIVE THERE FREE WITH THE UPPER 2 BR UNIT CURRENTLY RENTED FOR $1543.80 PLUS HEAT AND HYDRO, THAT WOULD HELP PAY FOR MOST OF YOUR MTGE.A RARE OPPURTUNITY TO OWN A GREAT LIVE IN- INCOME PROPERTY ONLY A FEW STEPS TO THE WATERFRONT AND DOWNTOWN. LOCATED NEAR ALL BUS ROUTES AND NEARBY CULTURAL WYANDOTTE STREET WITH ALL ITS RESTAURANTS AND EUROPEAN & ARABIC GROCERY STORES. VACANT WITH IMMEDIATE POSSESION.OFFERS ON A FIRST COME FIRST SERVE BASIS. DONT MISS THIS GREAT OPPORTUNITY. (id:57557)
25-5296 Salem Road
Rideau Lakes, Ontario
Looking for a move-in ready cottage to enjoy this summer? Just outside of Westport, at the end of a private road, there is a furnished cottage, surrounded by mature trees and steps away from the edge of Sand Lake. In the morning you can sip your coffee on the lakeside deck and, if you're lucky, you may see a blue heron fly-by or the osprey catching his breakfast. In the cottage, there are two bedrooms, a living room, dining room, kitchen, bathroom and two lofts. The two bedrooms are connected by French Doors and a curtain to allow privacy when the guest room is in use or natural light to flow through the length of the cottage when the doors are open. The cottage water supply comes from the lake and passes through a filter system and UV system. There is a propane stove to cozy up the cottage in the cool days of October. Up on the hill there are two winterized bunkies - each 280 square feet in size. One bunkie contains a kitchenette and a three-piece bathroom. Water supply comes from a drilled well that includes a heated line to prevent winter freezing. The other bunkie is perfect for resting, reading, listening to music or studying. (Internet is available there.) Both bunkies are heated with thermostat-controlled propane stoves. There is year-round access to the property for winter stays thanks to a neighbourhood agreement for snow ploughing. This property provides the beauty of privacy and a quiet connection to nature combined with easy access to Westport amenities. Beautiful Sand Lake is perfect for canoeing, kayaking, fishing and swimming... and the sunsets are absolutely amazing! Come have a look! Fiber Internet recently installed. (id:57557)
4721 Wilmai Road
Windermere, British Columbia
OPEN HOUSE - Saturday, August 2nd, 12-2PM. Welcome to your dream retreat above Lake Windermere. Perched on a private enclave, this custom-built home offers breathtaking, unobstructed panoramic views that will never change. Whether you're sipping coffee at sunrise or entertaining under starlit skies, the vistas from this property are nothing short of magical. Lovingly maintained with pride of ownership throughout, this spacious 5-bedroom, 3-bathroom home is designed for comfort and connection. The open-concept living and dining areas feature a vaulted ceiling, flooding the space with natural light and mountain air. Step outside onto the expansive wrap-around balcony — the perfect setting for unforgettable gatherings or peaceful solitude. The walk-out basement offers equally stunning views, additional living space, and ample storage. The property is both versatile and private. All utilities are in place, the foundation is solid, and the canvas is yours to personalize. This is where memories are made and your vision becomes reality. Room to grow, space to breathe, and views that inspire every day. The Legacy is Yours. (id:57557)
85 Wood Street Unit# 3509
Toronto, Ontario
Welcome to Axis Condos, one of downtown Torontos most connected addresses. This modern one bedroom plus study offers a bright, open layout with stylish finishes throughout. The kitchen features integrated appliances, granite countertops, and sleek laminate flooring, designed for both function and elegance. This is a 1 Bedroom + Flex layout, where the spacious Flex Room includes a sliding door and easily fits a Queen-size bed ideal for use as a second bedroom, guest room, or private office. Perfectly situated just a short walk to Toronto Metropolitan University, College subway station, the University of Toronto, and the Eaton Centre. Daily conveniences are right across the street with Lob laws and Maple Leaf Gardens nearby. Enjoy access to top-tier building amenities including a learning centre, fully equipped gym, rooftop garden, party room, guest suites, and more. This is the ideal blend of location, lifestyle, and value. A must-see for anyone looking to live or invest in the heart of the city. (id:57557)
137 Marlborough Place
Toronto, Ontario
Nestled on one of Toronto's most coveted streets, 137 Marlborough Place is a beautifully renovated 3-bedroom, 2-bathroom home that perfectly blends classic charm with modern sophistication. Renovated in 2017, this thoughtfully updated residence was designed to have a seamless layout, ideal for both comfortable family living and elegant entertaining. Step inside to discover bright, open concept living spaces, wide-plank engineered hardwood floors, clean lines, and an abundance of natural light. Custom built-ins provide both function and elegance. A custom built-in media wall anchors the living space, featuring sleek dark cabinetry with warm wood accents, integrated shelving for books and decor. A sleek open-riser staircase with glass railing adds architectural interest and enhances the airy, contemporary feel throughout.The beautifully renovated kitchen combines modern and practical design. Elegant granite surfaces flow from the countertops up the backsplash and across a striking island with waterfall edge. Full-height cabinetry and concealed storage (including a hidden appliance garage) keep the space clutter-free. Sliding doors open to a spacious deck and dining area.Outside, enjoy a private, lush backyard space. The lower garden was professionally designed for beauty and ease of maintenance, with a path leading the carport off the laneway with one parking space. Upstairs, three sunlit bedrooms and two modern bathrooms provide space for the whole family. The primary bedroom is a serene retreat, featuring green treetop views and ample natural light. Custom his and her built-in closets offer ample with a contemporary aesthetic. A skylight above the stairwell further enhances the sense of openness. The location can't be beat nestled between Avenue Rd. and Yonge St., in the middle of Summerhill with shops, restaurants, cafes, iconic LCBO and the TTC all at your doorstep. Cottingham Junior School catchment, with many private schools close by. (id:57557)
3602 - 361 Front Street W
Toronto, Ontario
Welcome to the 36th floor, the Sub-Penthouse level of The Matrix at Cityplace. Includes parking and large locker and ALL utilities are covered in the maintenance fee. Amazing unobstructed views from North to East to South and overlooking the Rogers Centre, Toronto's landmark CN Tower, and the Toronto Islands. This meticulously maintained suite offers 9 foot ceilings. Owned for 23 years. Never rented and rarely lived in. Mint condition. The open concept living / dining / den offers floor to ceiling windows with custom roller blinds and a walkout to an open balcony to enjoy these breathtaking views of Toronto. The kitchen offers plenty of cupboards and granite counter space and is nicely tucked away without taking away from the valuable living space of this suite. The bedroom easily accommodates a king size bed and has a full sliding doors opening to the den area plus a mirrored door double closet. The four-piece bathroom is accented with granite counter and ceramic floors. An easy walk to the Entertainment District, The Well Shopping Centre, Union Station, the underground PATH network, Kensington Market, Theatres, Restaurants, and so much more. Cancel the gym membership and workout, swim, play basketball, go to spa and much more all within your building. Expansive second floor amenities such as those offered here are rare to find in newer buildings. These include: gym, billiards, large salt water pool, spa, basketball/pickleball/badminton court, theatre room, and party room. On the ground floor, there is a huge outdoor garden paradise with rock wall waterfall, seating areas, barbeques you won't even believe you're in downtown T.O. when you see this. This is the perfect condo and location. (id:57557)
75 Patrick Street
Orillia, Ontario
A stately 2 story 1760 square foot Victorian sits proudly across from Victoria Park within walking distance of downtown shops, parks, schools and restaurants, the hospital and highways. Did I mention the huge pool outback?? This fully fenced yard, with gardens and mature trees, could be your own personal oasis, negating the need for a cottage or to ever vacation away from home(well, maybe in winter)! Easily access the back deck and yard from the kitchen to barbecue with friends and family all summer long! The charm does not stop there. The main floor features grande rooms with wood floors, 10 foot ceilings, tall baseboards, a living room with wood burning stove and pocket doors leading into the traditional dining room. There is even a powder room on the main floor. Upstairs you will find 3 generous bedrooms, a large 4 piece bathroom with a claw foot bathtub and a park facing balcony. The basement is unfinished and will require your vision to add extra livable space.Updates include beefed up insulation, new pool liner, pump and filter in 2018, heat pump and some electrical wiring. (id:57557)



