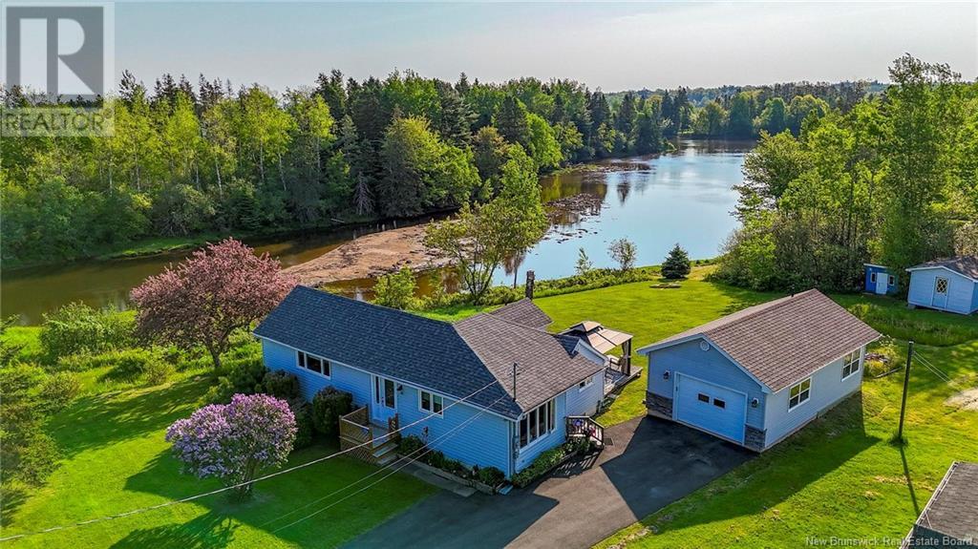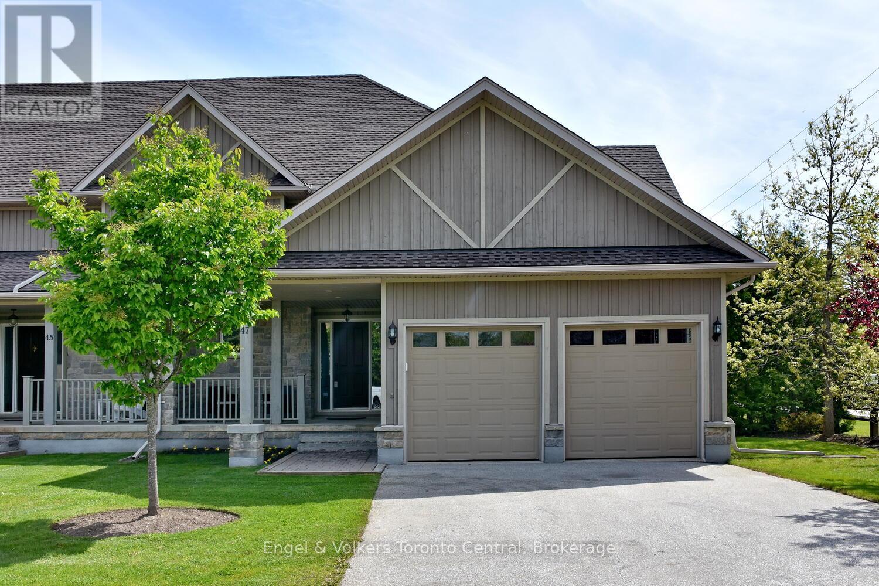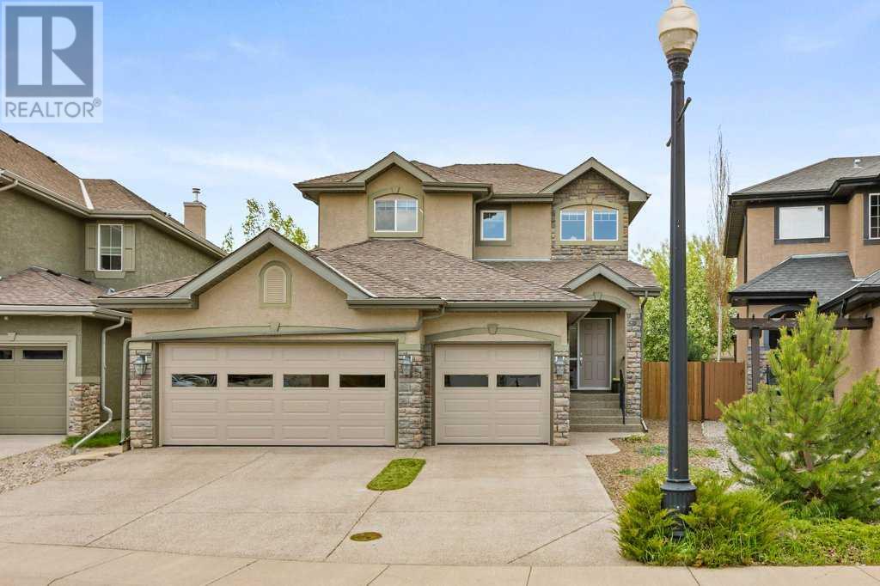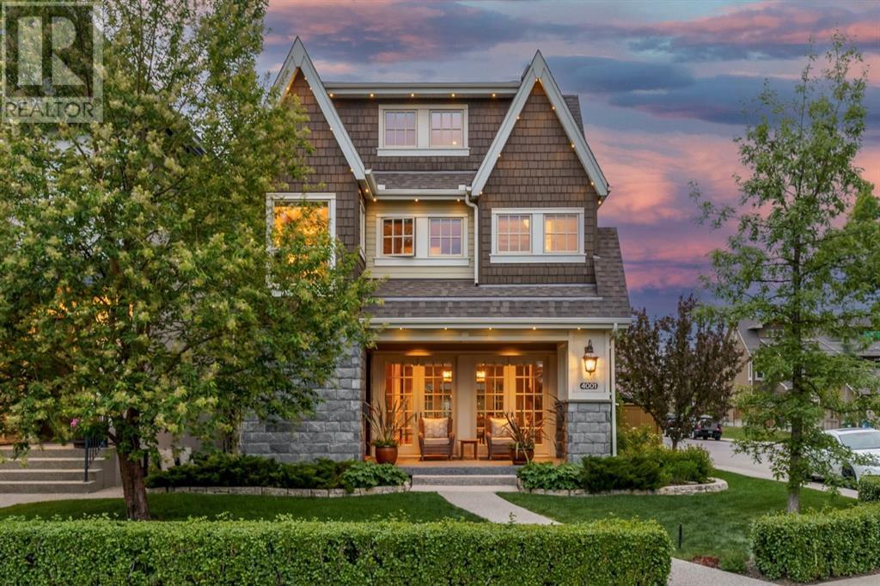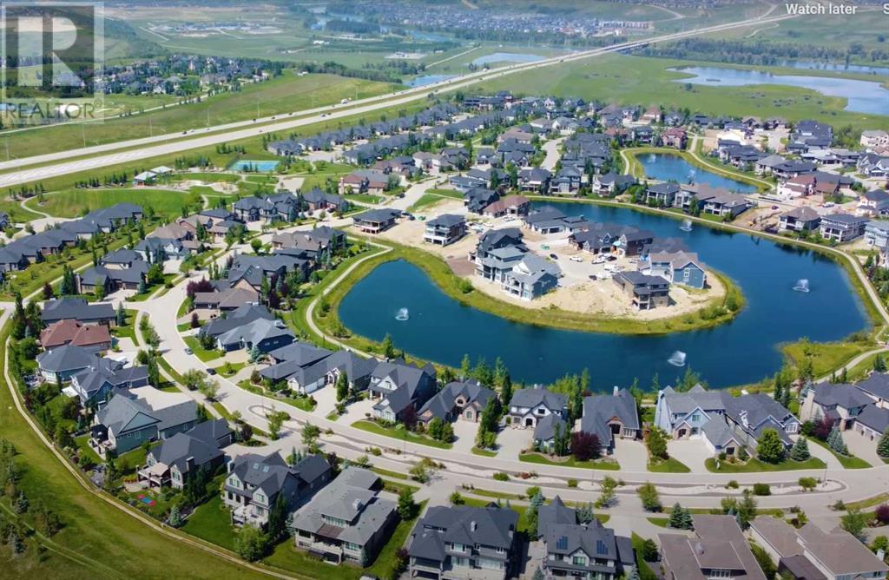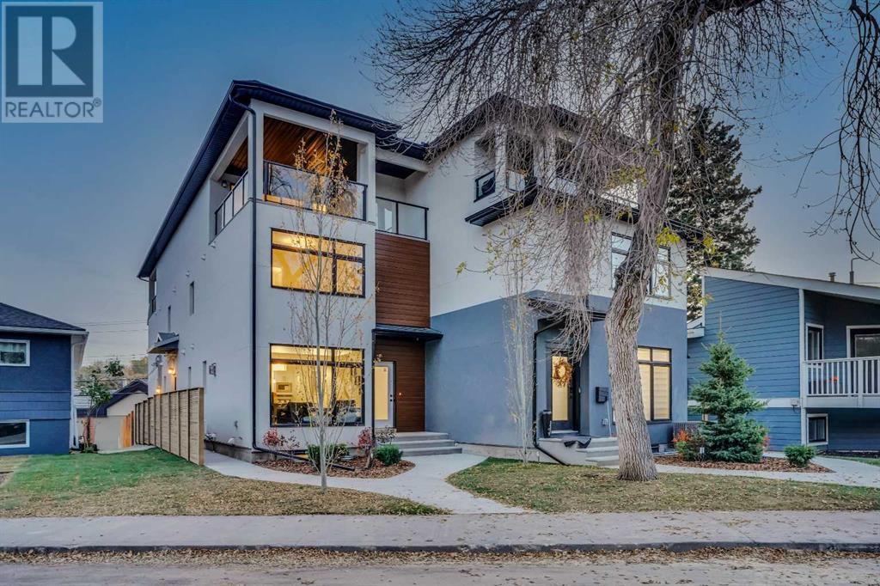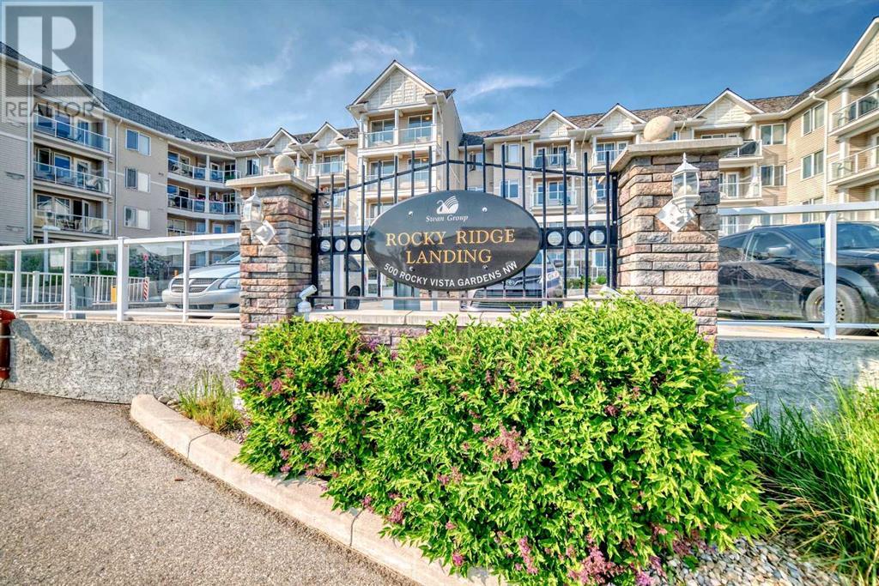500 Douglas Avenue Unit# B113
Saint John, New Brunswick
IMAGINE your heat, lights, snow removal, garbage pick up, landscaping, paved parking, security, all paid in one condo fees payment of $355; central laundry room in the building is a great convenience in the winter time. Just move in and let the maintenance staff look after the building, premises and paying the bills. Fridge and stove are included. This condo community enjoys the hilltop at the end of Douglas Ave, and overlooking the Reversing Falls, Saint John Harbor and the city peninsula. Harbor Passage is located across the street, with city interconnected walking and biking trails. Current property tax reflects non owner occupied; currently rented. (id:57557)
106 Cornwall Road
Shediac, New Brunswick
Exceptional Waterfront Property! First time on the market in generations. Set alongside the peaceful Scoudouc River that ebbs and flows at your doorstep, you'll enjoy picturesque moments on its banks on a daily basis. Sit back with your morning coffee, or evening BBQ gatherings, and observed glass like calmness where wildlife come and go. Breathtaking sunrises and sunsets await you! This property offers various options for you, the new home owner: 1-Move in as is, or 2-reconfigure and update the interior to your preferences, or 3-consider this double lot property the base of your complete new construction project. With the Million Dollar Views that this property offers, it's a WIN-WIN-WIN either way! As a bonus, the insulated and heated detached garage has a year-round separate guest quarters with kitchenette and 3-pcs ensuite! Be close to everything: 5 minutes to Downtown Shediac, 10 min. to Parlee Beach, 15-20 minutes to Dieppe/Moncton. Don't delay. Reserve your visit today! (id:57557)
47 Meadowbrook Lane
Blue Mountains, Ontario
47 Meadowbrook Lane Thornbury executive townhome is an end unit in the desirable Far Hills community. Boasting over 2,400 sq ft above grade, this home offers an abundance of living space with high ceilings and large windows that fill the interiors with natural light. The views from the front, back, and side of the home are unobstructed, providing a sense of openness and tranquility. With one deck and two porches, there's plenty of outdoor space to enjoy.The home features three bedrooms, including a spacious 300 sq ft master suite complete with an ensuite bathroom. The ensuite is a luxurious retreat with a Jacuzzi tub, double sinks, and a walk-in shower. Additionally, there's a rough-in for a fourth bathroom in the basement, allowing for future expansion if desired. The double car garage provides convenient inside entry to the mud/laundry room with front load washer & dryer.The main level of the home includes an office/den, an open-concept kitchen, dining area, and great room, as well as one side deck off the laundry area and a side deck off the dining room, perfect BBQ's The kitchen is equipped with stainless steel appliances, including a gas stove, refrigerator, dishwasher, microwave. The home's climate control features central air conditioning, high-efficiency gas heating, Ecobee wifi thermostat and several wifi light switches. Residents of this townhome have included in their condo fees internet & cable TV a clubhouse with an in-ground pool, tennis and pickleball courts, a social area with a pool table, darts, and exercise facilities, and washrooms with showers. The home is conveniently located within walking distance to beaches, parks, a dog park, downtown Thornbury Marina, and is close to Collingwood and Meaford. Outdoor enthusiasts will appreciate the nearby Georgian Trail for biking and hiking, as well as the proximity to ski hills such as Georgian Peaks, Blue Mountain, and Beaver Valley.Please check out Virtual tour & floor plans under multi media (id:57557)
711 High Country Drive Nw
High River, Alberta
This thoughtfully laid-out, fully finished walk-out home offers over 3,000 sq ft of space with 4 bedrooms and 3.5 bathrooms, perfectly suited for family living and entertaining. Backing onto a green space, pond, and the Highwood Golf Course, this property combines comfort, functionality, and views. Recent updates include : all poly-b plumbing removed (2024 & 2025), basement bathroom renovation, new humidifier, and new dishwasher all done in 2024. New roof shingles, 4 windows replaced, deck railing, garage door, flooring throughout main floor, and powder room renovation all done in 2023. The bright and welcoming main floor features an open-concept kitchen with breakfast nook, stainless steel appliances, full height cabinets, stone countertops, and direct access to the south-facing deck—an ideal spot to relax and enjoy the greenspace and golf course views. Two spacious living areas offer flexibility for both family life and entertaining. A dining area, updated powder room, and convenient mud/laundry room complete this level. Upstairs, you'll find three generously sized bedrooms, including a primary suite with a walk-in closet and a spacious 5-piece ensuite featuring a soaker tub and fully tiled stand-up shower. The walk-out lower level offers a fourth bedroom, full bathroom, cozy family room with a gas fireplace, wet bar, and ample storage. Step outside to a covered patio and enjoy the fully fenced, south-facing yard. Additional features include a double garage with an oversized driveway, central air conditioning and a newer furnace (approximately 6 years old), ensuring year-round comfort. Located in a quiet community close to parks and schools and with convenient access to Highway 2A for an easy commute to Okotoks and Calgary. This home is move-in ready and offers the rare combination of updates, location, and lifestyle. Don’t miss the opportunity to make it yours! (id:57557)
23 Cranleigh Close Se
Calgary, Alberta
Be prepared to be wowed by this extensively renovated two storey home in the desirable Cranston Estates, complete with striking curb appeal and a triple heated garage. Over the past three years, a significant investment has been made to thoughtfully modernize and upgrade this home from top to bottom, creating a truly turnkey property that blends luxury with functional family living. The main floor welcomes you with a spacious foyer and a custom designed den featuring sleek built-in cabinetry and a dedicated desk area, ideal for working from home. The fully renovated kitchen is a showstopper, boasting full-height custom white cabinetry, top-of-the-line appliances, quartz countertops, and a dark-stained, oversized island that creates stunning contrast and provides ample space for entertaining. The adjacent dining nook offers access to the rear deck and flows seamlessly into the bright, open-concept great room with a cozy gas fireplace. A large mudroom/laundry area and a stylish half bath complete the main level. Upstairs, you’ll find a bonus room loft area, perfect as a lounge or play space, a spacious primary suite with a luxurious, fully reimagined 5-piece ensuite, and a walk-in closet designed with California Closets. Bedrooms two and three are well sized, each with closet built-ins, and one cleverly outfitted with Murphy bunk beds. A tastefully modernized 4-piece bathroom completes the upper level. The fully finished lower level offers even more living space with a 3-piece bathroom, a rec room featuring an electric fireplace, a fourth bedroom, and a utility room. The west-facing backyard is entirely maintenance-free, finished with premium artificial turf, while the front yard is beautifully landscaped with stonework and shrubs for year-round curb appeal. The list of renovations is extensive and showcases the quality and care put into this home. GEMSTONE exterior lighting adds elegance and flair, while the Caséta smart lighting system offers cutting-edge convenienc e. Ultra-durable luxury vinyl tile flooring spans the main and upper levels, complemented by UV-blocking window film on all windows to enhance comfort and efficiency. Every closet has been customized with California Closets, all bathrooms have been renovated to a high standard, and designer lighting fixtures have been thoughtfully selected throughout. The triple heated garage features epoxy flooring, and the home is equipped with central air conditioning for year-round comfort. Beautiful inside and out, this exceptional home is located just steps from schools, amenities, golf, Fish Creek Park, and the community pathway system, with easy access to both Stoney and Deerfoot Trail. Residents also enjoy access to the Cranston Community Centre, offering tennis courts, a hockey rink, basketball courts, a playground, and a splash park, perfect for families and outdoor enthusiasts alike. Don’t miss your chance to own this extensively renovated, high-end home! Cranston living at its absolute finest! (id:57557)
4001 18 Street Sw
Calgary, Alberta
Discover an unparalleled masterpiece crafted by award winning Laratta Homes, where timeless European elegance meets modern sophistication in this breathtaking luxury residence with over 4600 sq ft of development. Nestled on one of the best streets in the vibrant Altadore community, this architectural gem is steps away from chic wine bars, artisanal coffee shops, gourmet restaurants, and boutique shopping, offering the perfect blend of urban convenience and serene luxury.Step into a world of refined beauty with a bright, open main floor boasting 9.5’ flat ceilings, intricate crown moulding, and site-finished 1/4 sawn oak hardwood floors that exude warmth and grandeur. Four sets of French doors seamlessly connect the living and dining areas to the outdoors, flooding the space with natural light. At the heart of the home discover a chef’s dream kitchen, anchored by a grand granite-topped island, custom-milled cabinetry, and top-tier Wolf, Jenn Aire, and Miele appliances, designed for both culinary artistry and effortless entertaining with a large dining area and a welcoming seating space with gas fireplace.The Primary Retreat is a calming sanctuary, featuring gleaming hardwood floors, a lavish 6-piece ensuite with a soaker tub and steam shower, and generous walk-in closet with convenient laundry room access. 2 additional bedrooms are on the second level with a shared bathroom. Elevate your lifestyle with over 850 sq.ft. of third-floor lounge and home office space, perfect for work or play with a wet bar and amazing storage. The lower level is an entertainer’s haven, complete with an included 92” TV with theatre sound, a second wet bar, a potential gym/yoga room, a fourth bedroom with the fifth bathroom, and abundant storage. The yard has been professionally designed and maintained with in ground irrigation, hedges and fencing and multiple seating areas for entertaining. The detached double garage is fully finished and heated with a paved rear lane.This is more than a home—it’s a statement of luxury and sophistication in one of Calgary’s most coveted neighborhoods. There is simply too much to list, so seize the opportunity to live where style, comfort, and convenience converge. Schedule your private tour today! (id:57557)
112 Woodside Circle Nw
Airdrie, Alberta
**Quick Possession Available***Perfect Family home in the desirable Woodside Community. Very close to the acclaimed Woodside Golf Course. This 4 Level split has been well maintained and has everything your family needs. There is beautiful laminate flooring throughout the 3 top levels. The spacious South facing Livingroom has a gorgeous bay window providing great natural light. The kitchen has been updated with granite countertops and darker cabinets. The kitchen is completed with matching SS appliances and ample storage. The upper level features 3 good sized bedrooms and a 4pc main bath. You'll find the laundry on the lower level along with a massive family room with a cozy gas Fire Place. This level walks out at grade to a beautiful sloped yard and big deck. The basement level is great for storage and includes a bonus 4th bedroom great for company or sassy teenagers. The home is completed with newer A/C, HVAC, and Hot water tank (All 3 years). You wont have to worry about street parking either with a long gravel pad that runs beside the home. Don't wait...Book your showing today! (id:57557)
42 Waters Edge Drive
Heritage Pointe, Alberta
Discover the pinnacle of luxury living in this one-of-a-kind, custom-built bungalow in the prestigious estate community of Artesia. Situated on an expansive 9,386 sq. ft. lot, this stunning home offers about 2,200 sq. ft. of refined main-floor living and an additional 1,737 sq. ft. in a walkout basement, designed for those who appreciate elegance, space, and breathtaking scenery. From the moment you enter, soaring 11.5-foot ceilings and oversized windows draw your eyes to the picturesque pond views, filling the home with natural light. A double-sided fireplace adds warmth and sophistication to the open-concept layout, creating a seamless flow between the living, dining, and kitchen areas. At the heart of the home is a chef’s dream kitchen, featuring granite countertops, premium stainless steel appliances, and an upgraded range hood with an interlock air makeup system for top-tier performance. Step onto the expansive deck, the perfect space to enjoy your morning coffee or host summer gatherings while soaking in the serene water views. The primary retreat is a true sanctuary, boasting panoramic pond views, a spa-like ensuite with in-floor heating, a soaking tub, and a fiberglass shower, along with a spacious walk-in closet(room). A dedicated home office and an upgraded laundry room complete the main level, ensuring both comfort and functionality. Downstairs, the walkout level is an entertainer’s paradise, featuring a stylish wet bar, a secondary master suite with its own 4-piece ensuite, and a spacious third bedroom. Large windows flood the space with natural light, offering uninterrupted water views, while the covered patio provides a cozy outdoor retreat. Heated tile floors in the additional full bathroom add a luxurious touch, making this level ideal for hosting guests or enjoying family time. Nestled within Artesia, this home is surrounded by scenic walking and biking trails, tennis courts, a playground, and picnic areas. A tranquil waterside trail invites peacefu l strolls, immersing you in nature while keeping you just 10 minutes from South Calgary.Homes with direct pond views, an expansive layout, and luxury finishes are truly rare—don’t miss the opportunity to own this exceptional property! (id:57557)
2, 2635 1 Avenue Nw
Calgary, Alberta
. . . . . . . This gorgeous 3-storey townhome, with 3 bedrooms all with attached bathrooms, comes with covered rooftop terrace, boasts breath taking river views, unparalleled access to the Bow River pathways, to both downtown and Edworthy Park and some of the best year-round recreational activities. 5 minutes to Foothills Hospital or Kensington shops, 7 minutes to the University of Calgary or downtown core and 10 minutes to SAIT campus. It also has double tandem underground parking. The budget is being prepared and the condo fee is estimated. (id:57557)
334, 5000 Somervale Court Sw
Calgary, Alberta
***** FABULOUS NEW PRICE **** Welcome to the Perfect Blend of Comfort, Community, and Care-Free Living — Your Ideal 55+ Adult Living Complex.Step into one of the more desirable suites in this sought-after 55+ adult living complex — a beautifully maintained, spacious two-bedroom, one-bathroom condo that feels like home the moment you walk in. Thoughtfully designed with mature living in mind, this suite offers not just a place to live, but a vibrant lifestyle built around comfort, convenience, and community.Enjoy a beautifully upgraded kitchen featuring , a few newer appliances, perfect for cooking and entertaining.. The living area flows out onto the largest balcony in the entire building, offering a private oasis with ample room for patio furniture, container gardening, and quiet relaxation.This suite is ideal for downsizing without compromise, boasting two generously-sized bedrooms and a large bathroom designed with functionality in mind. Whether hosting guests, pursuing hobbies, or simply relaxing, you’ll find comfort and space to do it all, thanks in part to the additional storage room in the suite. An additional BONUS to this unit is that it comes with 1 - TITLED UNDERGROUND Parking stall.Condo fees are inclusive of heat and electricity, a major bonus that simplifies your monthly budgeting and adds peace of mind. Say goodbye to juggling multiple utility bills and enjoy a truly carefree lifestyle.Life at a 55+ complex is about more than just a beautiful suite — it’s about enriching your everyday experience. Residents enjoy a wide array of amenities, including: A games room for cards, puzzles, and friendly competitionA fully equipped exercise room to stay active and healthy, A cozy library for quiet reading or book club gatherings,A multimedia room for movie nights and community events and An on-site hair salon for convenient personal care.The community spirit is truly alive here. Most holidays are celebrated with themed events and gatherings, creating meaningful social opportunities and lasting friendships. Plus, a monthly birthday party ensures that no milestone goes unnoticed — it’s always someone’s special day!55+ living offers so many benefits to your quality of life. You’ll be surrounded by like-minded neighbors, enjoy increased safety and accessibility features, and have more time to do the things you love, with less worry about maintenance or isolation.If you’re looking for a warm, welcoming place to call home where lifestyle, location, and community come together — this is it. Come see how wonderful 55+ living can truly be! (id:57557)
717, 8505 Broadcast Avenue Sw
Calgary, Alberta
Proudly presenting Suite 717, the most coveted West facing corner penthouse in the prestigious Gateway buildings. This extraordinary home offers stunning panoramic mountain views, impeccable custom upgrades, and a lifestyle of sophistication and comfort. Thoughtfully designed, the home features electric blackout blinds on all windows, a high-end security system with burglar-proof locks, and a versatile main floor with a custom Murphy bed, built-in office, two separate office spaces, refined window treatments, a customized laundry room, and comfort-raised toilets. The gourmet kitchen is a true showpiece, boasting a single bowl sink, garburator, oversized globe pendant lights, dimmable lighting, and upgraded pull out waste bins. Additional luxuries include two premium parking stalls near the elevator, two storage lockers, accessibility features throughout, and a bonus spacious storage area under the stairs. Gateway’s building amenities are just as impressive: air conditioning, chevron flooring, quartz countertops, LED square pot lights, solid core doors, soft close drawers, and a gas line on the patio. Built in 2019 with concrete construction and exceptional soundproofing, this boutique style building is unlike anything else in the city. Residents enjoy access to a rooftop patio, stylish residents' lounge, concierge service, visitor parking, EV chargers, and secure bike storage. Located steps from UNA Pizza, Deville Coffee, F45 Gym, Hankki, YYC Cycle, and more, with quick access to Old Banff Coach Road, Stoney Trail, and nearby mountain escapes. The growing West District will soon offer over 1 million square feet of retail and commercial space, designed for a walkable lifestyle with 20-ft sidewalks and bike paths. Just 15 minutes from downtown, 5 minutes to Winsport, and 60 minutes to the Rockies, Suite 717 offers unmatched urban convenience with a breathtaking natural backdrop. Book your showing today! (id:57557)
301, 500 Rocky Vista Gardens Nw
Calgary, Alberta
Experience breathtaking west-facing views of the majestic mountains from both bedrooms and the living room in this stunning Rocky Ridge condo. Step out the patio doors to the balcony, where you can enjoy the serene backdrop and the convenience of a gas barbecue line for outdoor grilling. This two-bedroom, two-bathroom unit features brand new carpet and fresh paint throughout, creating a modern and inviting atmosphere. The kitchen is a chef's delight, with elegant granite countertops and three stainless steel appliances, perfect for culinary adventures.The complex offers an array of amenities, including a fully-equipped gym, a theater room for movie nights, and a spacious party room for entertaining guests. Additional storage is conveniently assigned in the parking lot.Rocky Ridge is a vibrant community known for its scenic beauty and outdoor recreational opportunities. Residents enjoy easy access to parks, walking trails, and the Rocky Ridge Ranch, which offers a variety of activities and events. The area is also well-served by public transportation and is close to shopping centers, schools, and other essential services. Plus, the Tuscany C-Train Station is just an 11-minute walk away, providing convenient access to the city and an easy commute to the mountains for weekend getaways.Don't miss the opportunity to make this beautiful condo your new home. Experience the perfect blend of comfort, style, and convenience in Rocky Ridge! (id:57557)


