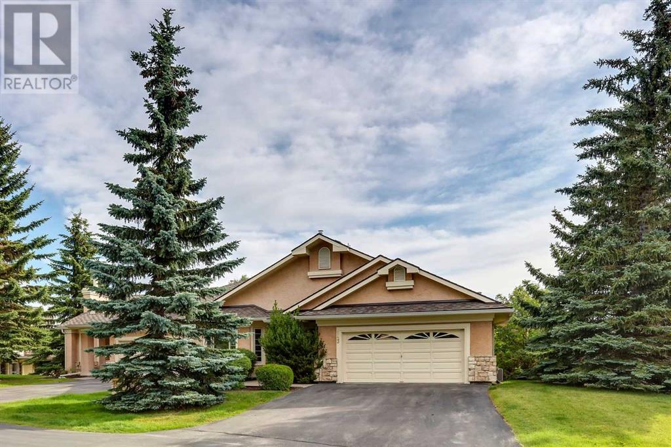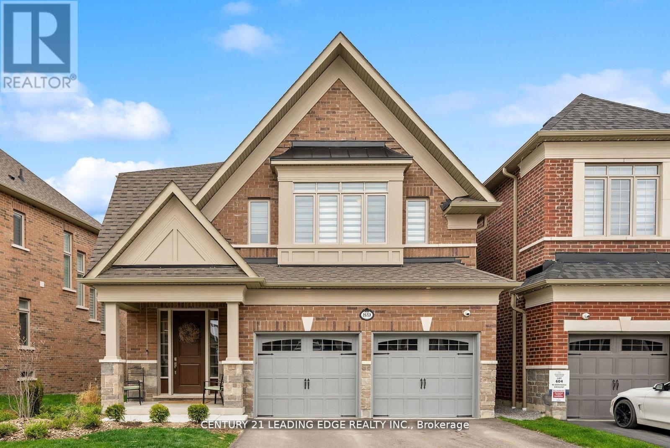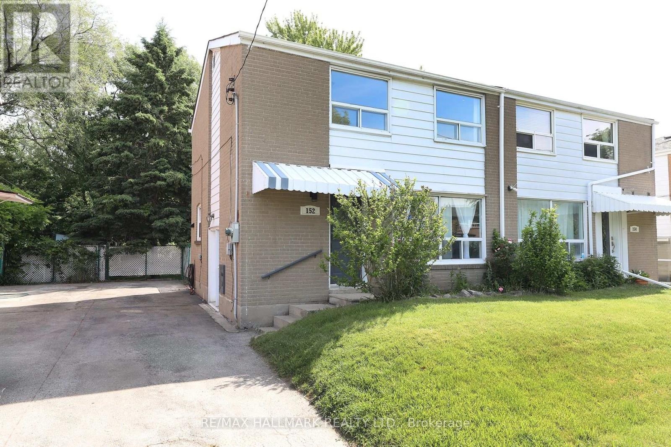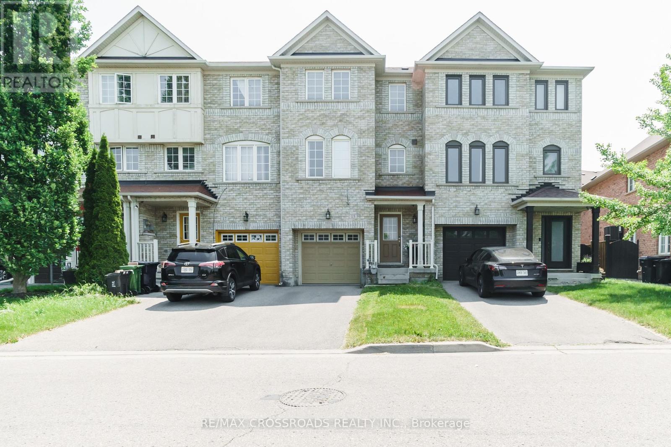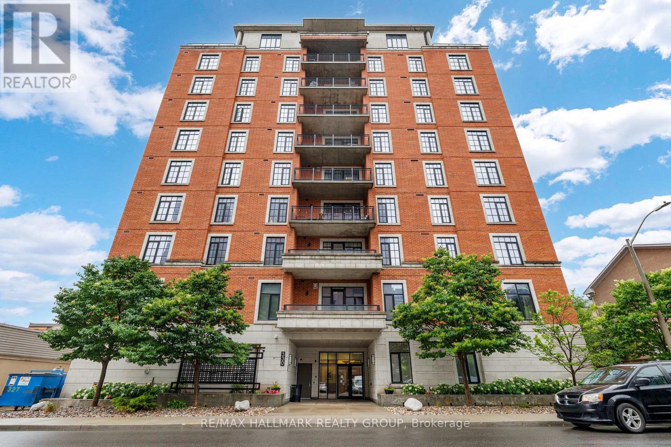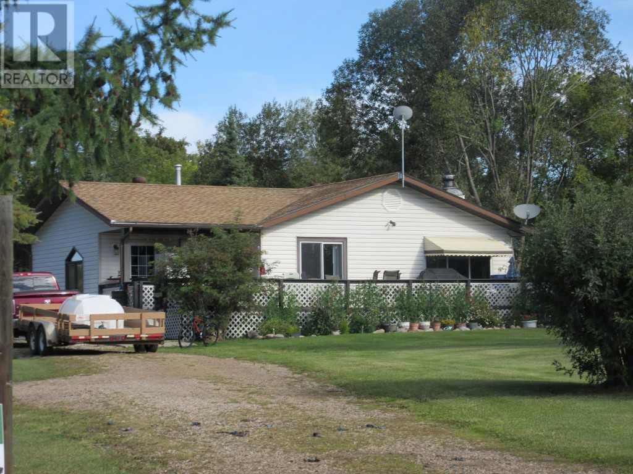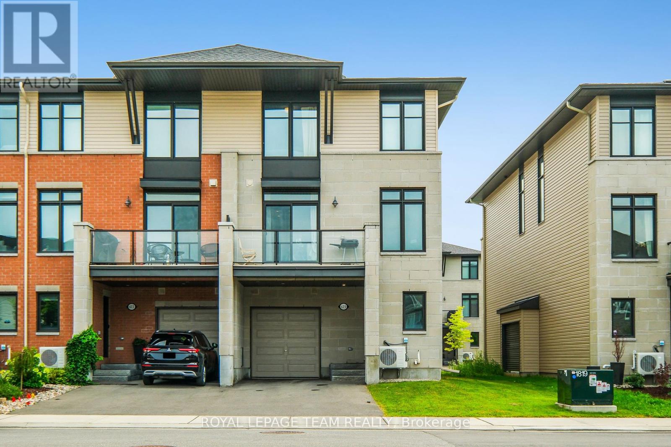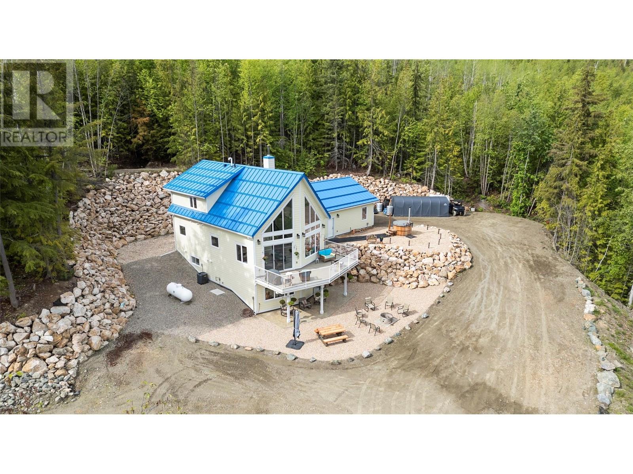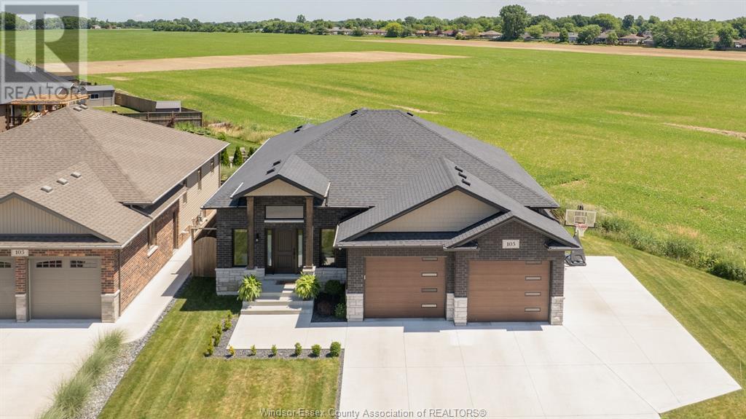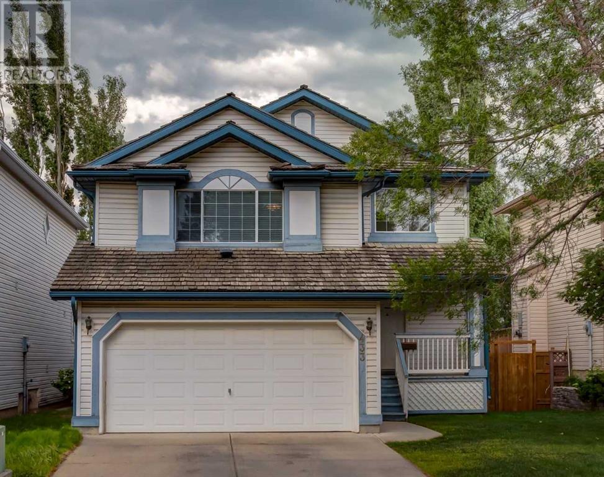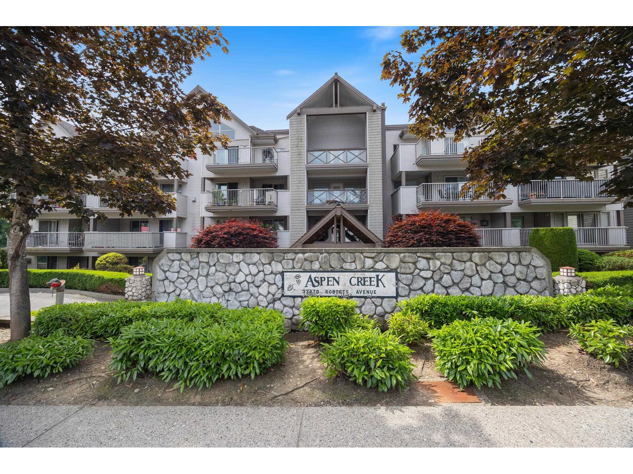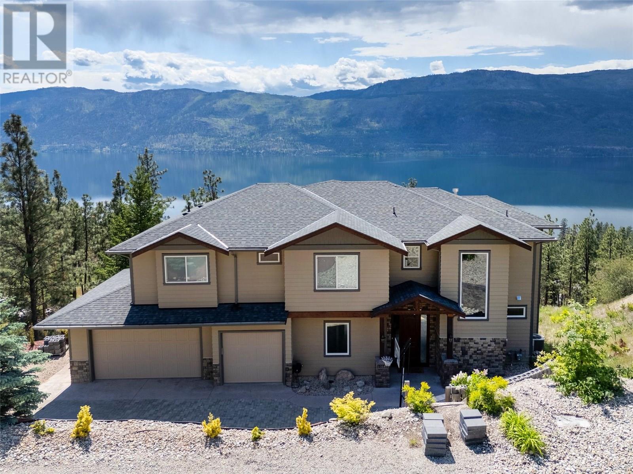419, 7801 98 Street
Peace River, Alberta
Great opportunity here for this top floor 3 bedroom condo. Bright and spacious with stunning views of the Peace River Valley that can be enjoyed from the good sized deck or large windows. This home has good privacy with no neighbours above and no neighbours on one side. Includes 2 pc ensuite and his and hers closets off the master bedroom and a separate 4 piece bathroom. Many amenities close by such as parks, playgrounds schools, swimming pool and arena. Condo includes fridge, stove, and dishwasher and the condo fees include gas, water, sewer and garbage disposal plus a host of other costs such as common area maintenance. Great if you need more space, require a hobby room or office, or great for a small family. Also ideal for investors or first-time home buyers seeking a great opportunity. (id:57557)
211, 1899 45 Street Nw
Calgary, Alberta
Picture yourself in this incredible condo in the MONTGOMERY PLACE project & know you’ve found your new home! With hardwood floors & high ceilings throughout, this fantastic 2 bedroom home enjoys a smashing open concept design, gorgeous kitchen with granite counters, titled underground parking for your exclusive use & huge covered balcony for your outdoor pleasure & relaxation. Drenched in warm natural light, you’ll love the free-flowing floorplan of this amazing home, with its spacious living room with a wall-of-windows & sliding doors to the balcony, great-sized dining room & sleek kitchen with rich cabinetry & granite counters, black subway tile backsplash & Whirlpool stainless steel appliances. Both bedrooms are a terrific size & have excellent closet space. Between the bedrooms is the full bathroom with granite counters & tile floors. Insuite laundry with space-saving stacking Whirlpool washer & dryer. Pet-friendly building & monthly condo fees include heat & water-sewer. In the heart of the historic community of Montgomery, MONTGOMERY PLACE is situated in this prime location within walking distance to schools & parks, with Shouldice Park, the Bow River & Edworthy Park only minutes from your doorstep. Trendy & popular hotspots are all nearby - including Notable Restaurant just downstairs, vet & medical clinics are steps away, across the street from Pharmasave & quick easy access to local shopping & services, Market Mall & hospitals (Foothills, Alberta Children’s, Arthur B Child Centre Centre), University of Calgary & all major routes (Memorial Drive, Shaganappi Trail, TransCanada Highway, etc) to take you anywhere you want to go! (id:57557)
143 Country Club Lane
Rural Rocky View County, Alberta
$100K PRICE DROP SINCE ORIGINAL LIST! The ULTIMATE ADDRESS for maintenance-free country living in the coveted Bearspaw Manor Estates. This property is one of only 24 in a community that lends itself to the snowbird lifestyle. Thanks to a healthy condo association, many owners choose to travel during the winter knowing their property is in good hands. Enjoy the view of the golf course while being a considerable distance away from the tee box enabling privacy and safety from errant golf shots. This executive walkout bungalow has the best of both worlds, full everyday living all on the main floor including laundry and then when you are ready to entertain a huge rec room, wet bar and snooker table on the lower level. The walk out patio welcomes your guests to an expansive lawn (maintained for you!) and the clean country air. The oversized HEATED 2 car garage has an epoxy floor and room for ample storage. Perfect for hobbyists or collectors items. The built-in alarm system and air conditioning system are some of the features that make this property turnkey. The kitchen’s stainless steel appliances and large island, the living room’s vaulted ceilings, custom cabinetry, generous windows and skylights and the separate dining room give this beautiful villa it’s luxurious feel. In addition to two furnaces, the home is equipped with a wood burning fireplace that keeps your living space cozy. Providing easy access to the mountains, the Bearspaw Farmer's Market, nearby shopping centers, and a state of the art fitness/physio center (YMCA) makes this property a must see! (id:57557)
89 Deer Ridge Crescent
Whitby, Ontario
PRICED TO SELL!! Move quickly on this outstanding home before its gone!! PREMIUM Location BACKING onto Trees!. Privacy PLUS! NO Neighbors behind you! Located in a Executive community close to Heber Downs and Spa! Fantastic Floor Plan with lots of natural Light from oversized windows! ! Stunning from top to bottom! 4-Bedroom -FIVE bathroom Detached home with Gourmet Kitchen with Centre Quartz Island! 10ft smooth ceiling on the main floor and 9ft ceilings on upper level and Partially finished basement! Stunning 6 Piece Ensuite in the Primary Washroom! Jack and Jill Washroom! (two sharing an ensuite) Practicality meets convenience with laundry on the second floor . The Partially finished basement adds versatility, perfect for accommodating extended family! This home also features central vacuum, air exchanger, central A/C and so much more .All Custom Zebra Blinds! All electrical light fixtures, Brand New Stainless Steel Appliances! TWO washer, dryer's. All just minutes from Hwy 412, Walmart, Home Depot, Sheridan Nurseries, grocery stores, restaurants etc. Don't miss your chance to make this exceptional property your new home! ! Extras:: All Custom Zebra Blinds! All electrical light fixtures, Brand New Stainless Steel Appliances! TWO washer, dryer's. HUGE Walk-in Pantry Too many upgrades to List! Over $270,000 less than same model sold across the street! Wont last Long! (id:57557)
152 Woodfern Drive
Toronto, Ontario
A touch of country in the city, this prime Ionview property has a gorgeous backyard, backing onto Eglinton Ravine Park. It truly has a peaceful cottage vibe, with no neighbours behind. This home is turn-key with recent upgrades, including new flooring in the living/dining room and 3 bedrooms. THE kitchen and bath have recent restorations and it's a 12 minute walk to the Kennedy subway station/GO and the future LRT. The public school bus (General Brock PS) stops right out front. You won't want to miss this beauty! Amerispec Home Inspection Report dated June 13, 2025. (id:57557)
15 Oates Drive
Toronto, Ontario
Welcome home to this beautifully maintained 3-bedroom, 3-bathroom freehold townhouse built by renowned builder Monarch. Located in the highly desirable Clairlea-Birchmount neighbourhood, this approximately 1,915 sq.ft. family home offers an exceptional lifestyle facing a serene park and playground, ideal for young families and professionals alike. Step inside to discover hardwood flooring, and an elegant oak staircase, giving the space a warm, modern feel. The spacious, open-concept kitchen boasts premium stainless steel appliances, sleek granite countertops, contemporary backsplash, and ample cabinetry-perfect for cooking enthusiasts and entertaining guests. Relax in the inviting living area flooded with natural light, or enjoy family meals in the dedicated dining space. Each of the generously sized bedrooms provides comfort and tranquility, with the primary bedroom featuring ample closet space and plenty of room to unwind. The fully fenced backyard is a private retreat, ideal for summer barbecues, gardening, or just enjoying some quiet outdoor time. Added convenience with direct garage access, plus driveway parking. Located in a vibrant and friendly community near Warden and St. Clair East, you're just minutes away from Warden TTC Subway Station, major highways, reputable schools, public library, grocery stores, Tim Hortons, shopping, and numerous parks and trails such as Warden Woods and the Gus Harris Trail. Meticulously maintained and upgraded, this home offers the perfect blend of modern conveniences and a superb location. Don't miss out on this exceptional opportunity to call this lovely townhouse your home! (id:57557)
Ph5 - 330 Loretta Avenue S
Ottawa, Ontario
Open House: Sunday, August 3rd from 2-4 pm. The exceptional 2-bedroom, 2-bathroom penthouse you've been waiting for is now available for private viewings Bonus: PH5 includes TWO deeded parking spaces, comes with generous secure steel door storage lockers, and a third storage locker on the penthouse floor. This open-concept layout features a spacious, functional kitchen with quality stainless steel appliances, with ample cupboard and counter space overlooking the living and dining area. The primary bedroom features an expansive walk-in closet, a luxurious ensuite bathroom and second handy storage, while the generously sized second bedroom is ideal for guests or a home office. A full second bathroom, separate laundry room, and mechanical room add to the convenience. Located in the sought-after Italian Quarter, Merrion Square by Domicile is known for its exceptional build quality. With 10'6" ceilings, 5/8" oak T&G flooring on top of a wood subfloor, and a private balcony complete with natural gas BBQ hookup, this home is as functional as it is stylish. Don't miss out, come see it for yourself! Walking distance to new hospital. (id:57557)
4119 Hamilton Road
Thames Centre, Ontario
Dream Bungalow with Heated Workshop & Stunning Upgrades in the Heart of Dorchester! Welcome to this beautifully renovated and immaculately maintained bungalow, perfectly nestled in the charming Village of Dorchester. This exceptional property blends modern comfort, thoughtful design, and small-town charm on a spacious, landscaped lot offering the ideal retreat for families, hobbyists, or those seeking easy one-floor living. Step inside to discover an inviting open-concept main floor, where the updated kitchen and living room flow seamlessly together, anchored by a cozy gas fireplace and filled with natural light. The spacious primary bedroom and a generous second bedroom make main-level living a breeze. Downstairs, the newly finished lower level offers a stylish 3-piece bath, a large family room for movie nights or play, and an extra "other" room currently serving as a bedroom or ideal home office. But the real showstopper? The massive detached, heated garage/workshop (31x17) is a dream for hobbyists, tradespeople, or anyone needing extra space. Complete with a gas furnace (2018), rear exit, it's perfect for work or play. Upgrades galore include a brand-new concrete driveway, a new rear patio, a new storage shed, new gas lines to the garage and BBQ, a new water service from the road to the house, and a new well point irrigation system, all completed in 2025. Additionally, the garage has new shingles, just 5 years old. Enjoy lush lawns, manicured landscaping, and low-maintenance outdoor living, all just minutes from local favourites like the Millpond trails, dog park, arena, Field of Dreams baseball park, and nearby shopping and restaurants. With quick access to the 401 and just 10 minutes to London, this location is unbeatable. Whether you're upsizing, downsizing, or simply looking for a turnkey lifestyle property this one has it all. Don't miss your chance to call this incredible home yours! (id:57557)
122, 15249 Twp Rd 665 A
Rural Lac La Biche County, Alberta
Nestled in Missawawi Estates Phase 2, this 1,270 sq. ft. home sits on a 0.8-acre lot, offering a peaceful retreat just over 10 minutes from Lac La Biche. Built in 1988, this home features a cozy woodstove, large entrance / sitting room, large master bedroom, upgrades including a new high efficiency furnace, new tankless hot water on demand and a two-door detached garage, making it a great fit for those looking to downsize or enjoy quiet living close to town. You'll love the large yard with garden and mature trees for added privacy and giving you the feeling of being in your own private park. With no basement, this home provides convenient, low-maintenance living in a peaceful subdivision. (id:57557)
615 Cartographe Street
Ottawa, Ontario
$2,600 / month plus utilities. Available Sept 1. End-unit town home, 3-storey with an exceptionally large entry hall with access to the garage. Open concept 2nd floor with hardwood flooring in the living & dining room. Spacious kitchen with granite counters, back splash, stainless steel appliances, and pantry. Eating area with patio door to a private balcony and room for a BBQ. The third floor features master bedroom with walk-in closet, great sized second bedroom, main bathroom and laundry closet. Close to nature trails, shopping, transit. 48 hour irrevocable on offers. Credit application attached to MLS. NO pets or smoking please.***Tenant Occupied. 24 Hour notice for showings.***Photos are from when previously listed.*** (id:57557)
9053 90 St Nw
Edmonton, Alberta
NOT A SKINNY. This infill is 4 feet wider than most infills and it shows. The main floor has flex room/den, open concept living space, Chefs Kitchen, Hand scraped walnut hardwood floors, custom cabinets, hunter Douglas blinds, wine fridge and 2 pc bath. Upstairs you will find 3 bedrooms, 2 full baths, and an En-suite with shower and soaker tub. Fully finished basement with wet-bar, hidden microwave, built in wall heaters, gym/4th bedroom and a full bath. Smart home technology, plugs, switches, smart thermostat and A/C. Built in sound system with speakers in living area and master bedroom. Everything can be controlled with your phone! Heated garage with industrial exhaust fan to control the humidity connected via smart sensor. Almost zero maintenance yard with the backyard landscaped with Perfect Turf. Don't miss out. (id:57557)
134 Maud Street
Central Elgin, Ontario
STEPS TO THE MAIN BEACH! FOR LEASE LONG TERM, ONE YEAR TO START! Completely renovated with stunning finishes, move-in ready! A very bright and airy interior space. This unfurnished house rental offers 2 beautiful bedrooms with closets, a gorgeous 4-pc bathroom with new washer & dryer appliances. All new luxury vinyl plank flooring, open concept living & dining with gas fireplace. A new efficient ductless heat pump with A/C. New Kitchen with granite counters, & granite island with seating. Space for a dining table. A walk-out to a no-maintenance wrap-around deck and a river stone sideyard. Private parking for 2 vehicles. Comes with quiet full-time neighbours on both sides. It's the 4th house north of the Main Beach . This one is sure to please all who want to be very close to the beach but not right in the summer mayhem! Rent is set @ $2350 + utilities + internet. Book your showing today, this house rental will not last long! (id:57557)
4740 Dogwood Crescent
Eagle Bay, British Columbia
Seeking Shuswap Serenity? This stunning custom-built Parsons Construction home is perfectly perched at the end of a quiet no-thru road, offering breathtaking lake views and ultimate privacy. Thoughtfully designed with soaring ceilings and an open-concept flow, the bright and inviting main living spaces are ideal for family gatherings and entertaining. The Great Room boasts a wood-burning fireplace and vaulted ceilings, seamlessly connecting to the kitchen and dining areas. Upstairs, the spacious primary suite features a walk-in closet and luxurious 5-piece ensuite with dual sinks. Designed for convenience, the large mudroom includes a custom dog shower with access to both the backyard and garage. The walkout basement offers a cozy family room with in-floor heating. Outside, relax in the wood-heated hot tub and soak in the stunning views of Shuswap Lake and Crowfoot Mountain. Private riding trails across the 20 acres offer a lot of space for exploration and enjoyment whether its horseback, ATV or hiking as you continue onto crown land. With ample parking and an approved development permit for a 30x50 shop (water, power, and trusses on site), this Eagle Bay retreat is ready for your vision. (id:57557)
125 Jeffery Lambert Drive
Hilden, Nova Scotia
Pride of ownership welcomes you to this lovingly maintained Kencraft mini home. Two bedrooms, bright and sunny oak kitchen and best of all, the beautiful 11,600 +/- sqft lot. Serviced with drilled well, municipal sewer and nothing but trees at your backside. It won't take much at all for you to move in and make it your own. Less than 10 minutes from Truro and all its amenities. (id:57557)
193 Wedgewood Drive
Toronto, Ontario
Welcome To This Spectacular Custom Built Home! 50ftx219.2ft Beautiful Lot in High Demand Area. Quiet Street At Family Friendly Neighbourhood. Gourmet Kitchen W/State-Of-The Art Appliance&Big Pantry! Large Library With Custom Cabinet! Huge Skylight! The Spacious Primary Suite Featuring Custom Walk-in Closet and Balcony. Finished W/O Basement With Impressive Wet Bar with Access To A Backyard Oasis! (id:57557)
105 Conservation Boulevard
Kingsville, Ontario
Very impressive & stunning bungalow/ranch home with over 3000 sq feet (apprx) of fully finished space, built in 2020 by the current owner. Offering 3 main floor bedrooms & 2 lower level bedrooms, (one currently being used as a workout room). This incredible home has all the upgrades you would expect, with lots of exterior privacy too! Beautifully tiled & hardwood floors (carpet only on stairs), a large kitchen island with quartz counters, & brass pot filler over the stove. All tastefully done. The Primary bedroom offers an en-suite bath with dbl sinks, walk-in closet (with lock for possessions if needed). Laundry room is on the main floor, as well as another full 4 pc bath. A covered back porch with electrical completed for a hot tub - a serene setting to enjoy your morning coffee right off the kitchen patio doors. Lower level extends the living space including a breakfast bar area, rec room, the additional two bedrooms, & a 3rd full bath; perfect for out-of-town guests & extended family. There’s also an oversized heated garage, and very generous concrete parking pad for 5+ cars, as well as a sprinkler system and 2 hose bibs. The ring camera and security system stays and can be connected to your own network. Not to be missed is the great location across from Kingsville Golf & CC, nearby walking trails, and a children’s playground as well as a doggy park! This home is definitely on your list of must sees! (id:57557)
1602 - 68 Shuter Street
Toronto, Ontario
Downtown Spacious 1 Bedroom Corner Unit, Bright Sun-Filled With Both South & East View, Floor-to-Ceiling Large Windows With W/O Balcony, Open Concept Lay Out, Modern Kitchen, Laminate Flooring Through Out, Bedroom W/Window. Walk Distance To Yonge Subways, Yonge-Dundas Square, Eaton Centre, Toronto Metropolitan University, George Brown, St.Michael Hospital, City Hall, Bus,Restaurants, Shops And FinancialDistrict. New NoFrills Supermarket Just Cross the Street. Well Maintained Building with Gym Room, Party Room, Rooftop Terrace and BBQ area Etc. 24HrConcierge. Maintenance Fee Includes Water, Heating&Cooling. Owned One Locker And One Parking Spot. (id:57557)
433 Douglas Glen Close Se
Calgary, Alberta
Welcome to Douglas Glen Close! Situated on a quiet cul-de-sac, this 1,950 sq.ft. home offers a fantastic layout and plenty of potential. The spacious front entry welcomes you with hardwood flooring and leads to a formal dining room, a good sized kitchen with plenty of cabinets and countertops, a corner pantry, and a bright eating area with access to the large south-facing deck. The main level also features a generous sized family room, powder room, and laundry/mud room. Upstairs, you’ll find a large bonus room with hardwood floors and a cozy gas fireplace, a spacious primary bedroom with a huge ensuite including a soaker tub, separate shower, and walk-in closet, plus two additional bedrooms and a full bathroom. The basement is undeveloped and awaits your design ideas to expand your living space. Enjoy the good-sized deck overlooking your fenced south facing backyard. While the home requires some updating, it offers great square footage, a desirable layout, and is located a short walk to a playground, the river and pathways, Quarry Park amenities, and has easy access to Deerfoot Trail. Don’t miss this incredible opportunity to make it your own! (id:57557)
1950 Capistrano Drive Unit# 103
Kelowna, British Columbia
Welcome to this private oasis in the heart of the University District! This stunning four bedroom, three bathroom bright walk-out home offers the perfect blend of elegance, functionality, and nature. Designed with an open-concept layout, the home is filled with natural light pouring through expansive windows, highlighting the rich cherry hardwood floors and warm maple cabinetry. The chef-inspired kitchen features sleek quartz countertops, a large island perfect for gatherings, and high-end finishes throughout. Step outside onto the spacious deck or relax on the lower patio and take in breathtaking mountain and valley views. The private, beautifully landscaped yard is a true sanctuary. Gather around the rustic firepit and feel miles away from the city — even though you're right in the heart of it. Additional features include a durable tile roof, a partially suited lower level ideal for guests or extended family, and access to all the amenities of the desirable Casentino community. Don't miss this rare opportunity to live surrounded by nature, with the convenience of the University District just minutes away. (id:57557)
10441 134 Avenue
Grande Prairie, Alberta
Welcome to your new home in serene Arbour Hills! This 4 bed, 3 bath gem is on a corner lot boasting beautiful views of the city and surrounding area and the fireworks each Canada Day and New Year’s Eve. You’ll love the generous natural light and blonde hardwood floors throughout. The main floor offers an open concept with deck off the kitchen/dining, fireplace feature in the living room and two bedrooms with a full bath between. Above the garage you will find your large primary suite complete with full ensuite and large walk-in closet. Downstairs is your professionally developed walkout basement (with concrete patio) with the fourth bedroom, another full bath, living space and den. Arbour Hills is a tranquil area that offers beautiful walking trails and parks with all the amenities you need just up the road. Come check out this stunning turnkey home today! (id:57557)
211 33478 Roberts Avenue
Abbotsford, British Columbia
Welcome to this bright 2 bedroom 2 bathroom corner unit in Aspen Creek! Offering over 1,000 sq.ft of living space with 2 parking stalls. Situated on the quiet side of the building overlooking greenspace. This corner unit has an open floor plan for comfortable living, large wall to wall windows and a large sundeck, perfect for entertaining guests throughout the year. Centrally located just steps from downtown's shops, cafes, and businesses, with easy freeway access and close proximity to all levels of schools. (id:57557)
2810 13768 100 Avenue
Surrey, British Columbia
Brand new 1-bedroom home on the 28th floor at Park George by Concord Pacific, offering 554 sq ft of smart, stylish living with stunning North-facing views. This bright and modern unit features integrated smart home technology, premium appliances, and luxury finishes throughout. Enjoy resort-style amenities including a pool, gym, co-working lounge, and 24/7 concierge. Located just steps from King George SkyTrain, SFU Surrey, and Central City Mall. Includes 1 parking and 1 locker-perfect for first-time buyers or investors. (id:57557)
1115, 1818 Simcoe Boulevard Sw
Calgary, Alberta
Price reduced for a quick sale!! Welcome to a spacious and furnished, two bedroom main floor unit in Dana Village, a highly sought-after 55 plus complex that you'll enjoy the access to a variety of amenities, including a fitness area, library, billiards, puzzle/hobby space and a dining room with a kitchen. There are several updates this unit offers including, newer appliances, newer vinyl flooring, freshly painted interior and more! The large master bedroom has a walk-in closet and 3-pce en-suite. Very convenient in-suite laundry, a newer f/a furnace and air conditioning! Ideal for entertaining or relaxing, this wonderful and bright main floor two bedroom unit fronts onto an enclosed and peaceful green space courtyard, right outside from your covered walk-out patio c/w a gas BBQ hookup. This unit also has a heated underground parking stall and a secure storage locker, plus access to a car wash and workshop in the parkade. The included list of furnishings, will be provided! Dana Village condominiums are nestled in the elevated community of Strathcona Park, the active social calendar offers group fitness classes, card games, bingo, community dinners, coffee gatherings, and more. Conveniently located nearby you'll find shopping, medical services, public transit as the LRT is close by, scenic pathways, and the newly built Christie Crossing mall. Plus, downtown Calgary is only a 15-minute drive! With plenty of visitor parking and an unbeatable location, this is an opportunity you won't want to miss! (id:57557)
13598 Townsend Drive
Lake Country, British Columbia
INVESTOR ALERT! Nestled in the prestigious community of Carr’s Landing, this residence offers breathtaking 180-degree views of Okanagan Lake and a peaceful, private setting and over 5,200 square feet of thoughtfully designed living space. The grand, vaulted ceilings create an airy and inviting atmosphere, while the open-concept living, dining, and kitchen area is tailor-made for entertaining. A stunning stone gas fireplace serves as the focal point, and the kitchen boasts high-end stainless steel appliances and ample space for gatherings. Upstairs, the primary suite is a true retreat, complete with a private lake-view balcony, spa-inspired ensuite, and an oversized walk-in closet. Three additional bedrooms on this level provide flexibility for family living. The walkout lower level offers endless potential—in-laws, adult children, guest suites, AIRBNB, and endless rental opportunity. Still have room left over for entertainment haven. Multiple patios across different levels showcase stunning views of the lake and surrounding forest. A triple-car garage-turned-workshop can easily be restored for full vehicle parking. Located just minutes from renowned wineries, pristine beaches, schools, and the airport, this private one-acre sanctuary is an outdoor enthusiast’s dream, with instant access to hiking, biking, and ATV trails on Spion Kop Mountain. Experience serenity, adventure, with the right location and room for it ALL!! (id:57557)



