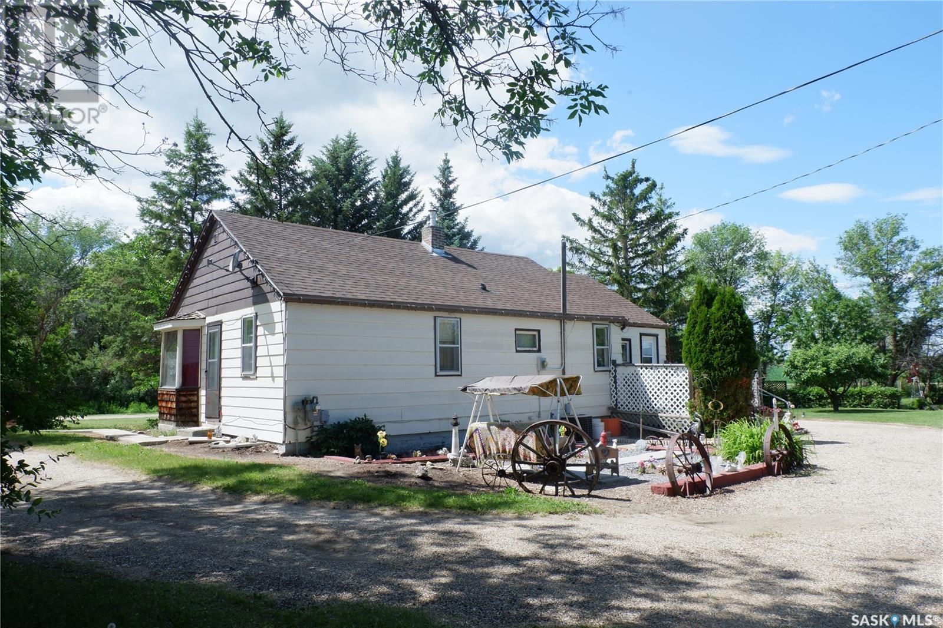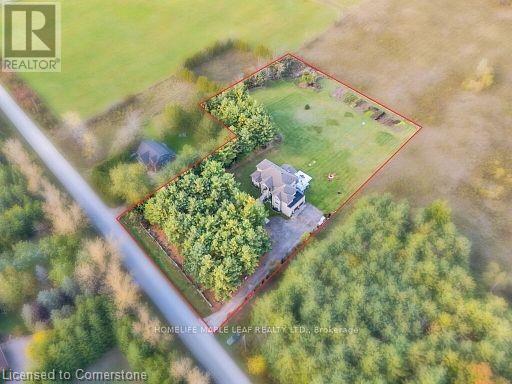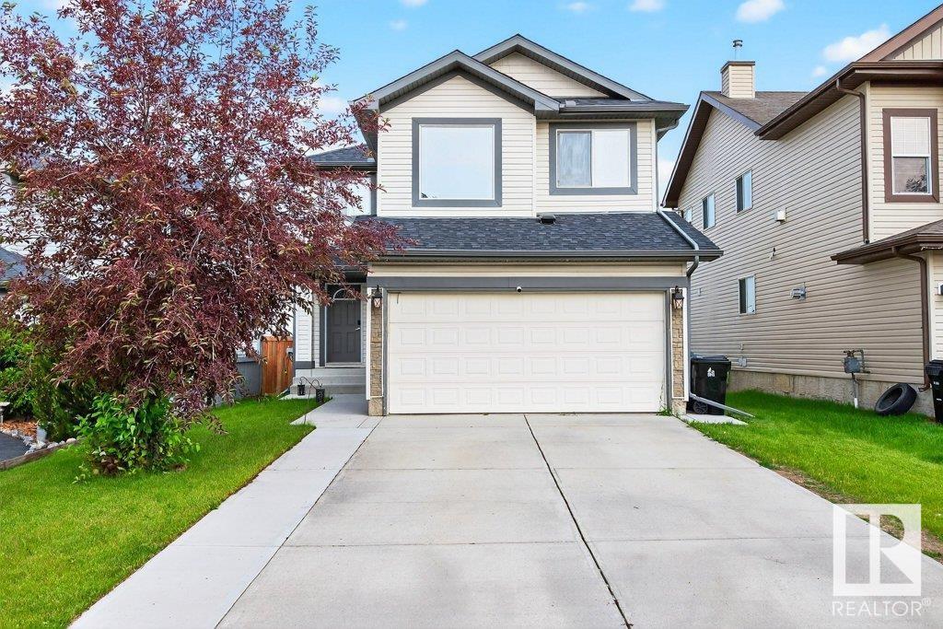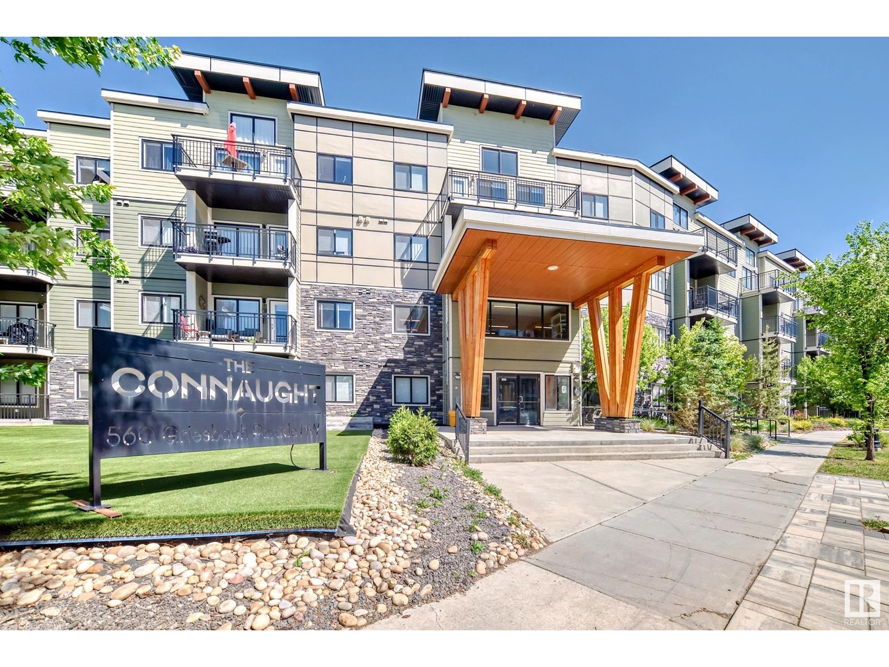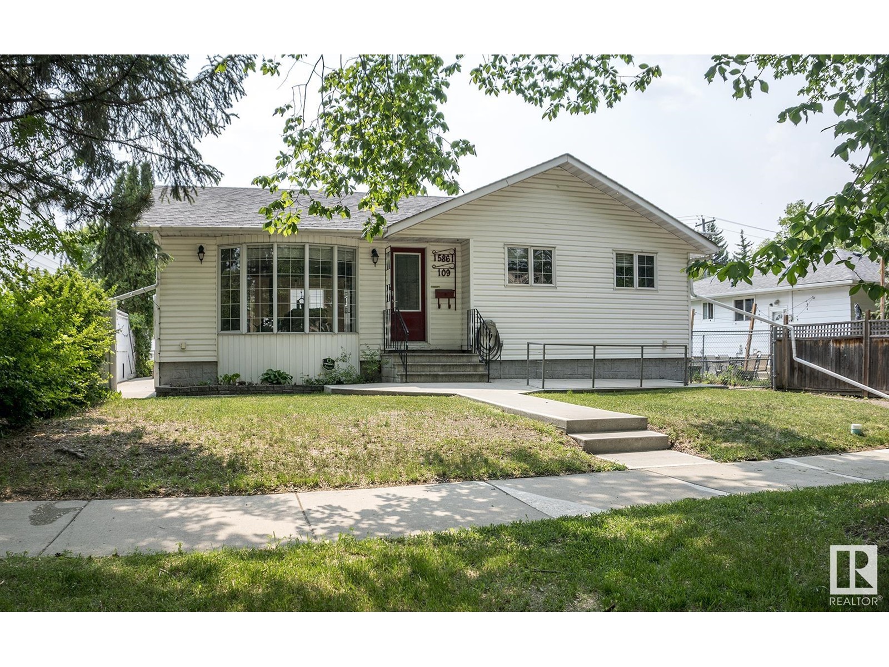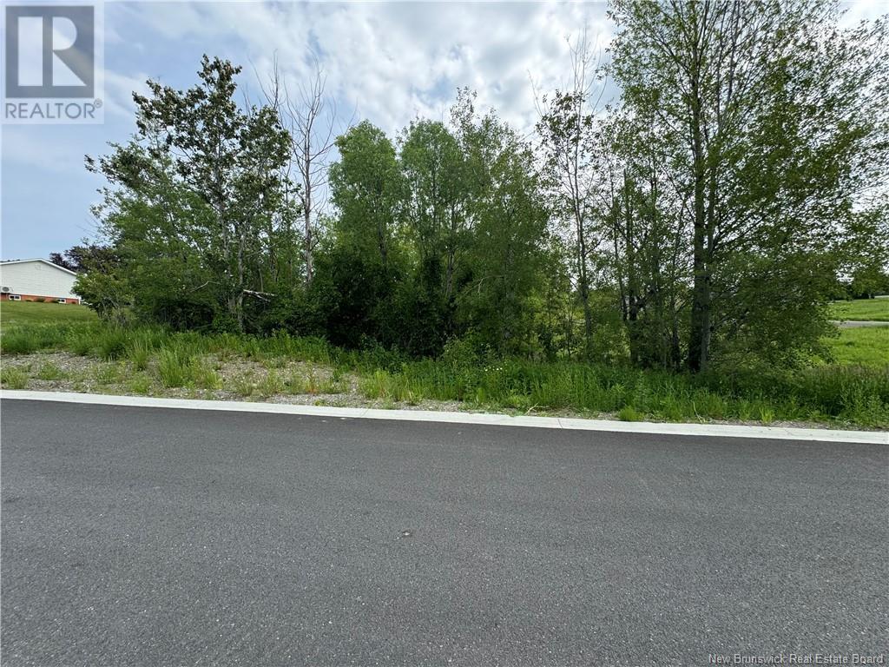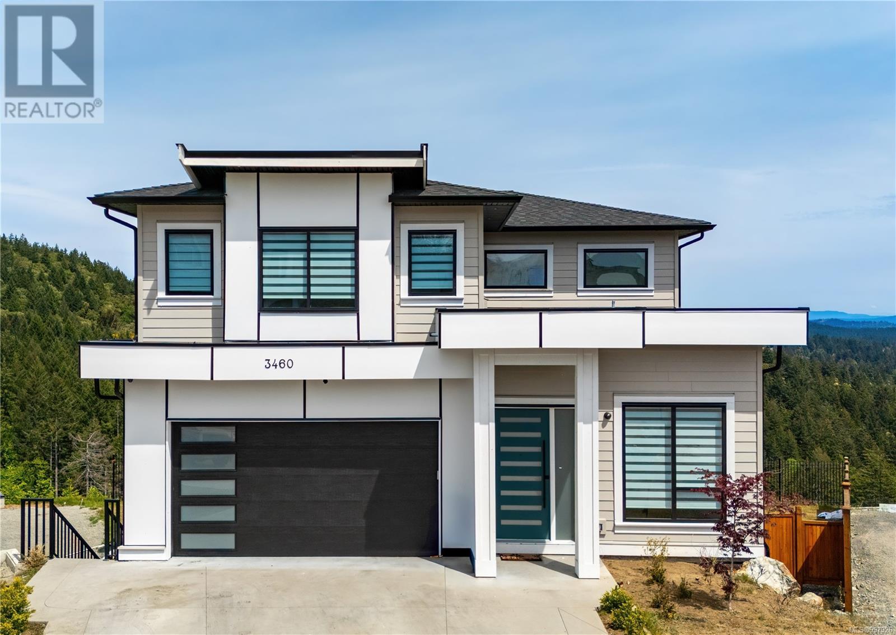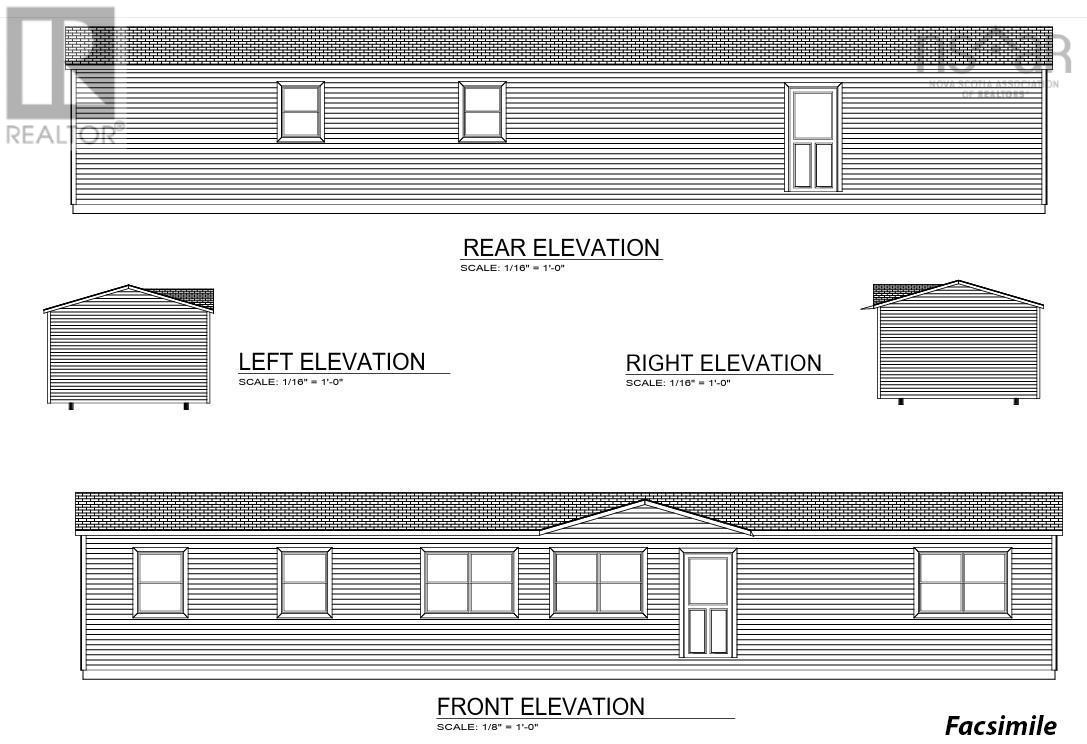311 Kerry Street
Limerick, Saskatchewan
Located in the Village of Limerick in a great location on the edge of town. You will enjoy the privacy of this Park-like yard! Very nicely treed witth apple, crabapple, Plum, chockcherry trees and Saskatoon bushes. The house has a large deck on the back for direct entry into the home. The mudroom is large with lots of storage room. The eat-in kitchen has lots of cabinets. The primary bedroom is next to the living room and is two rooms made into one. The second bedroom doubles as a den. The basement is partially finished with a family room, den that could be used as a bedroom if the property window is installed, a utility room and laundry room with a 2-piece bath. This home has tons of storage! Outside you will find the doucle detached heated garage with an asphalt driveway. The yard is on the edge of town so is very private with a drivethrough lane. Town water is provided and the sewer is a septic tank with the liquids pumped out to the town sewer. The shingles were replaced in 2022. Come check out this amazing property today! (id:57557)
17 Jarvis Street
Qu'appelle, Saskatchewan
Plenty of amenities offered at this 3 bedroom, 2 bathroom bungalow in the quiet, family friendly town of Qu'Appelle! This spacious residence sits on a large corner lot, offering ample outdoor space for both relaxation and recreation. Inside you'll find a plethora of cabinets and counter space in the kitchen that opens to the spacious living room, perfect for family gatherings. The home features two bedrooms upstairs, with a full main bathroom and the basement bedroom includes a private ensuite, providing an ideal retreat for guests or family members. There's also upgraded flooring throughout most of the home, water softener, high-efficiency furnace, renovated basement with a large recreation room, over sized heated and insulated double garage with plenty of space for vehicles and storage, while an enclosed area between the house and garage is perfect for a hot tub setup, complete with a 220V plug. Also worth mentioning are the upgraded metal roofs on the house, garage, and shed. Outside in the fully fenced yard there's a large garden, two sheds, a patio and fire pit, two natural gas BBQ hookups and a front deck perfect for hosting all your favourite people for outdoor get togethers. Schedule a viewing with your agent to see all this small town property has to offer! (id:57557)
318 - 155 Merchants' Wharf
Toronto, Ontario
Experience elevated waterfront living at Aqualuna, the final opportunity to call Bayside Toronto home. This stunning two-bedroom suite is nestled within a 13-acre master-planned community, offering a rare blend of luxury and tranquility by the lake. Designed with striking architecture and thoughtful layouts, the suite features an expansive 270 sq. ft. outdoor terrace perfect for entertaining, BBQing or unwinding with lake views. Aqualuna is a true architectural gem, where every detail complements the beauty of Toronto's vibrant waterfront. Enjoy a connected lifestyle - just Steps away from St. Lawrence market, the distillery district, waterfront restaurants, and scenic trails, offering the best of downtown living. (id:57557)
12601 Nassagaweya Puslinch Townline
Milton, Ontario
This stunning custom-built home features 5 spacious bedrooms and is set on a lush 2.39- acre lot, offering a tranquil retreat surrounded by other custom homes. The entrance boasts an impressive open-to-above foyer, leading to a welcoming family room, a cozy living room, and an elegant dining area-perfect for entertaining. The main floor includes one bedroom and a well-appointed a bath, providing convenience and accessibility. Upstairs, you'll find 3 additional full baths, ensuring ample facilities for family and guests. The recently finished basement adds significant living space, complete with two bedrooms, Full bathroom, and a generous living area. The master bedroom is a true highlight, featuring a private walk-out to a balcony that offers serene views of the surrounding fields. Outdoors, a spacious wooden deck provides the perfect spot to relax and take in the beautiful landscape. with easy access to Guelph, Hwy 401, and Rockwood, this home combines luxury living with accessibility. (id:57557)
Main Level - 33 Angus Drive
Toronto, Ontario
Modern and fully renovated 3-bedroom main floor unit in sought-after Don Valley Village, just steps to Seneca College and CMCC. This bright home features a smart split-level layout, spacious 3 bedrooms, and a contemporary kitchen. Conveniently located near Finch & Leslie Square, Sunny Supermarket, restaurants, cafes, and take-out spots. Enjoy easy access to TTC, GO Transit, Highways 401 & 404, Fairview Mall, and North York General Hospital. Ready for immediate move-in. Tenant responsible for 1/2 of utilities. (id:57557)
92 Greystone Cr
Spruce Grove, Alberta
This beautiful 3-bedroom, 3-bath home in Spruce Grove offers the perfect blend of space, style, & location, close to the splash park & with a view of Jubilee Park. Enjoy sunrises on the back deck & kitchen, as well as access to walking trails, playgrounds, and year-round events just steps from your backyard. Inside, you'll find a bright, open-concept main floor ideal for family living and entertaining. The living room features a fireplace and views. The kitchen has a large pantry and space to entertain. Upstairs, the primary KING sized retreat features two closets and a private ensuite, while two additional bedrooms offer room for everyone. OH! And don't forget the bonus room and the walkout basement ready for your ideas! Enjoy the double attached garage, NEW shingles, and the yard for summer fun. Situated close to schools with quick access to Hwy 16 and 16A, this is the perfect home for busy families who love comfort and connection to nature. A walk-out gem in a prime location—don’t miss it! (id:57557)
#414 560 Griesbach Parade Pr Nw
Edmonton, Alberta
This top floor, one bedroom, one bath suite is not to be missed! Located in Griesbach, Edmonton's most historic and award winning community, this 712 SQ FT (Builder's Size) unit ihas an open and functional layout and is ready for move-in. Abundant natural light from the two-storey living room. This unit has quartz countertops, soft-close cabinets and drawers, Hunter Douglas blinds, stainless steel appliances, LVP and LVT flooring with carpet in bedroom. In-suite laundry and energy efficient heat pump for heating and cooling. Underground parking stall included, life lease (no property taxes). Building treated with fire-retardant spray during construction and beautiful Hardie Plank siding. Building features include library, social room, car wash bay and exercise room. Patio has natural gas hookup for barbecue. Small pets up to 20lbs with board approval. (id:57557)
15861 109 Av Nw
Edmonton, Alberta
Discover this beautifully updated Mayfield home! Beautiful granite island, Stainless steel appliances, Ceramic tile and hardwood floors, complemented by elegant crown molding. Three spacious bedrooms on main floor with a laundry area, and a 3-piece bathroom with a walk-in shower for comfort and convenience. An open-ceiling addition with wood stove and a four-season sunroom with a hot tub! Finished Basement featuring a modern bathroom, a full kitchen, and laundry. Situated across from Mayfield Elementary, with majestic elm trees lining the streets New: Electrical panel, High efficiency furnace, sewer line, concrete front patio and side walks. Enjoy outdoor living with a shaded gazebo, paved patio, garden beds. Double heated garage, extended tool shed, plus extra parking for vehicles. Close to major shopping centres, restaurants, and entertainment. Just 10 minutes to West Edmonton Mall, 15 minutes to the University of Alberta and White Avenue, and 15 minutes to Downtown Edmonton. (id:57557)
Evangeline Street
Grand-Sault/grand Falls, New Brunswick
Perfect spot to build your dream house! Situated near all the amenities you could need, this property ensures you're just minutes away from shopping, dining, schools, and recreational areas. Call today for more information. (id:57557)
11 Mclaren Drive
Chamcook, New Brunswick
Looking for space, charm, and total privacy? Welcome to 11 McLaren Driveyour forested hideaway just minutes from St. Andrews! This ranch-style bungalow sits on 2 peaceful acres with a classic western red cedar shingle exterior that fits right into the natural surroundings. Inside, sunlight pours into the vaulted living room with wood stove, while the kitchenwith solid wood cabinets and French doors to the deckserves up peek-a-boo ocean views and cozy vibes. Love to entertain? The bay-windowed dining room and bonus den have you covered. The spacious primary suite has its own deck access and private ensuite. Hardwood floors, main-floor laundry, and tons of windows make life easy and bright. Downstairs? Its loadedwith a huge rec room, workshop, full bath, bedroom, storage galore, and easy in-law or rental potential. Add in an attached 1.5-car garage plus a detached workshop/garage, ducted heat pump, and backup electric furnaceand you've got the whole package! (id:57557)
3460 Caldera Crt
Langford, British Columbia
Welcome to this stunning new-build on Bear Mountain, where refined elegance and panoramic views meet. With over 3,800 sq. ft. of beautifully designed space, this 6-bedroom, 6-bathroom home includes a flexible 2-bedroom legal suite—ideal for extended family or rental income. The main level features an open layout centred around a chef-inspired kitchen with a waterfall island, high-end KitchenAid appliances, a walk-in pantry, and stylish finishes. Living and dining areas extend to a covered deck with sweeping views of the ocean, mountains, valley, and cityscape. Upstairs, four bedrooms include a luxurious primary suite with a spa-like ensuite, walk-in closet, and private balcony. A family room and laundry complete the level. The lower floor offers a guest bedroom with ensuite and a self-contained legal suite. Minutes from golf, trails, and Langford’s top amenities, this home offers elevated living in one of the Westshore’s most desirable communities. (id:57557)
28 Wild Chance Drive
Bible Hill, Nova Scotia
The Danielle Model in our mini home series features 3 bedrooms, 1 bath & a large open concept kitchen, dining & living room. You'll also get 6 new appliances & a 17,000 BTU heat pump. While in our design centre, choose from a wide selection of kitchen & bath cabinet colours, countertops, hardware & lighting styles! Add in 2 solid wooden railed doorsteps, custom fitted vinyl skirting & a heavy duty insulation package for totally care free living. (id:57557)

