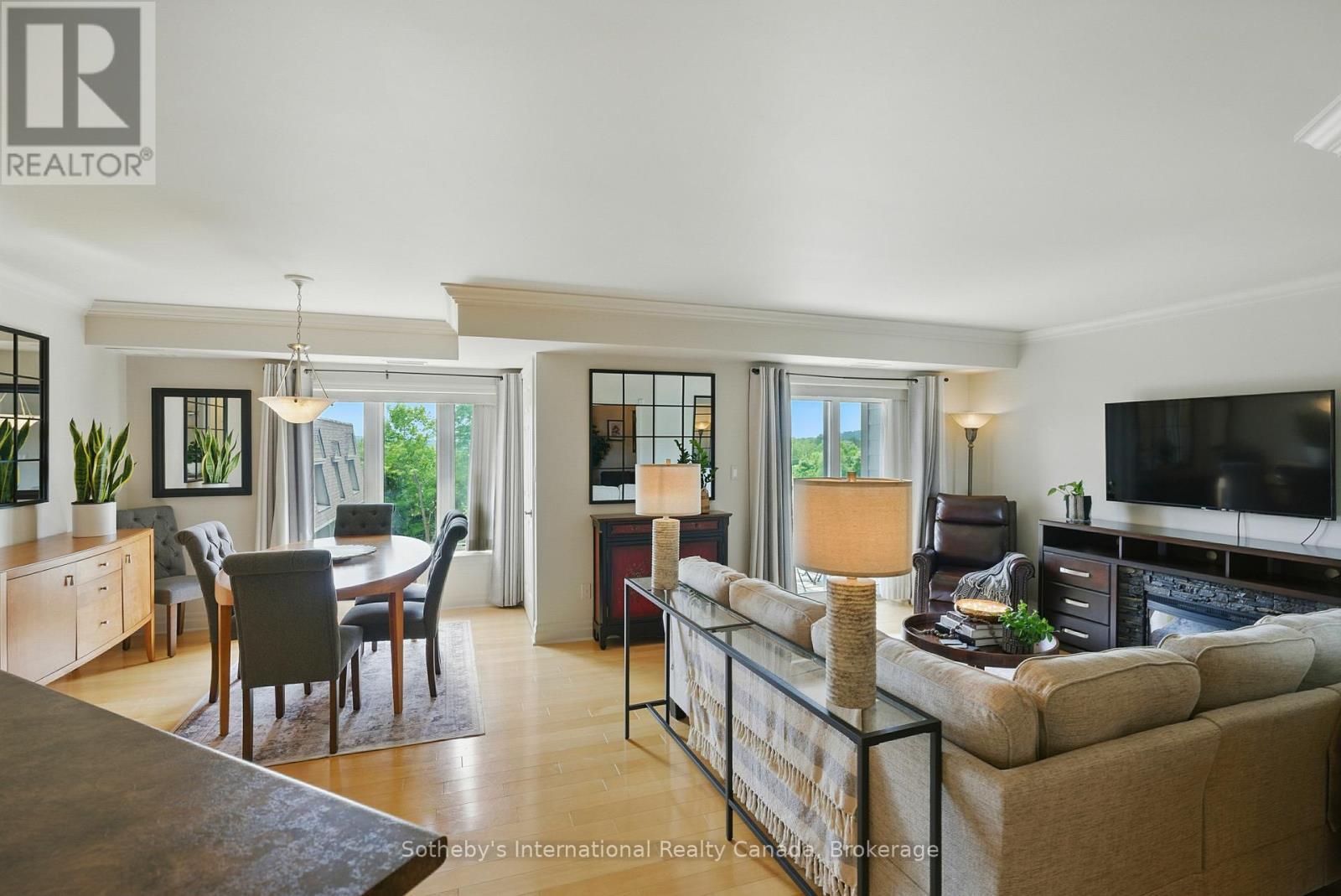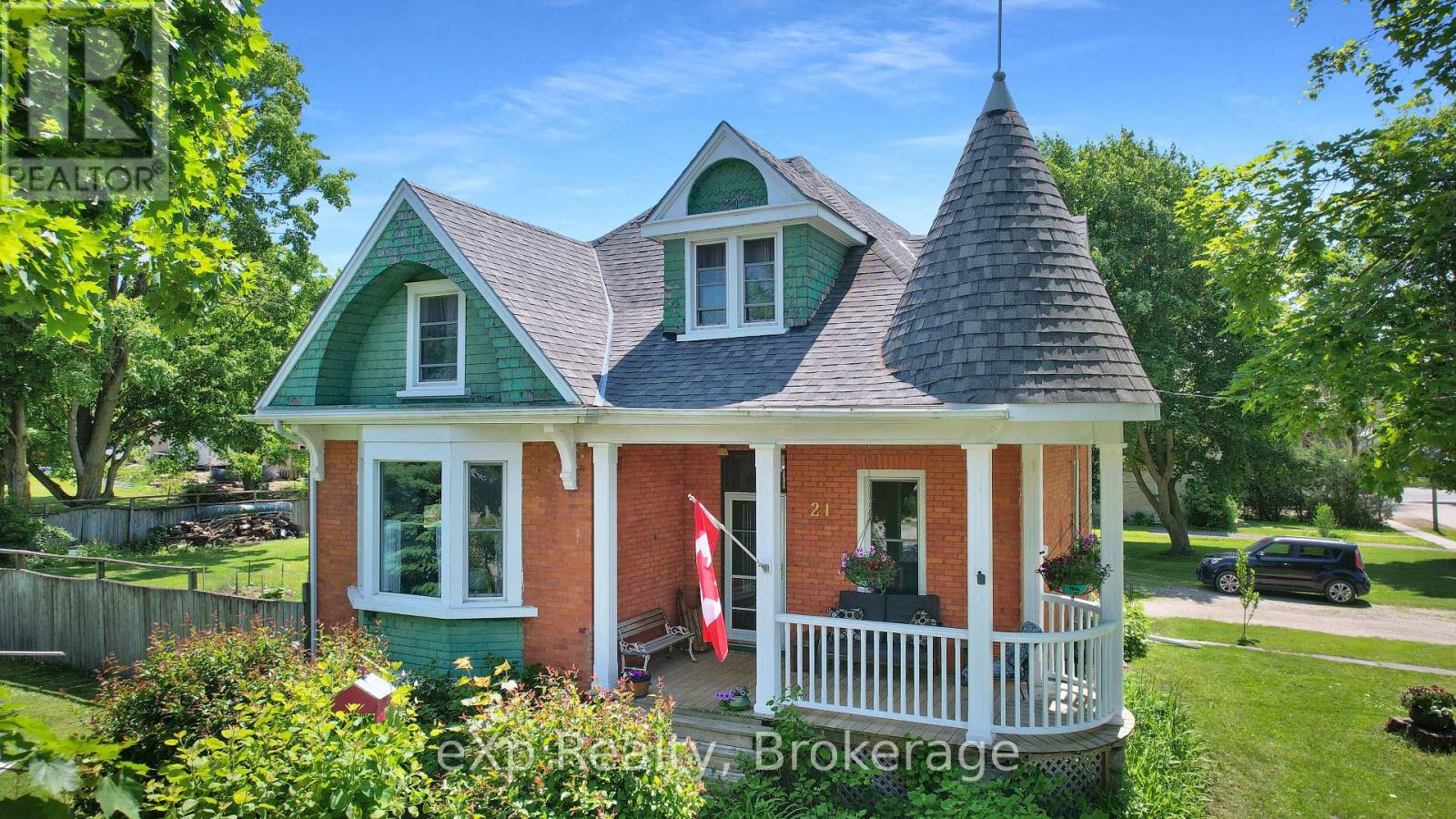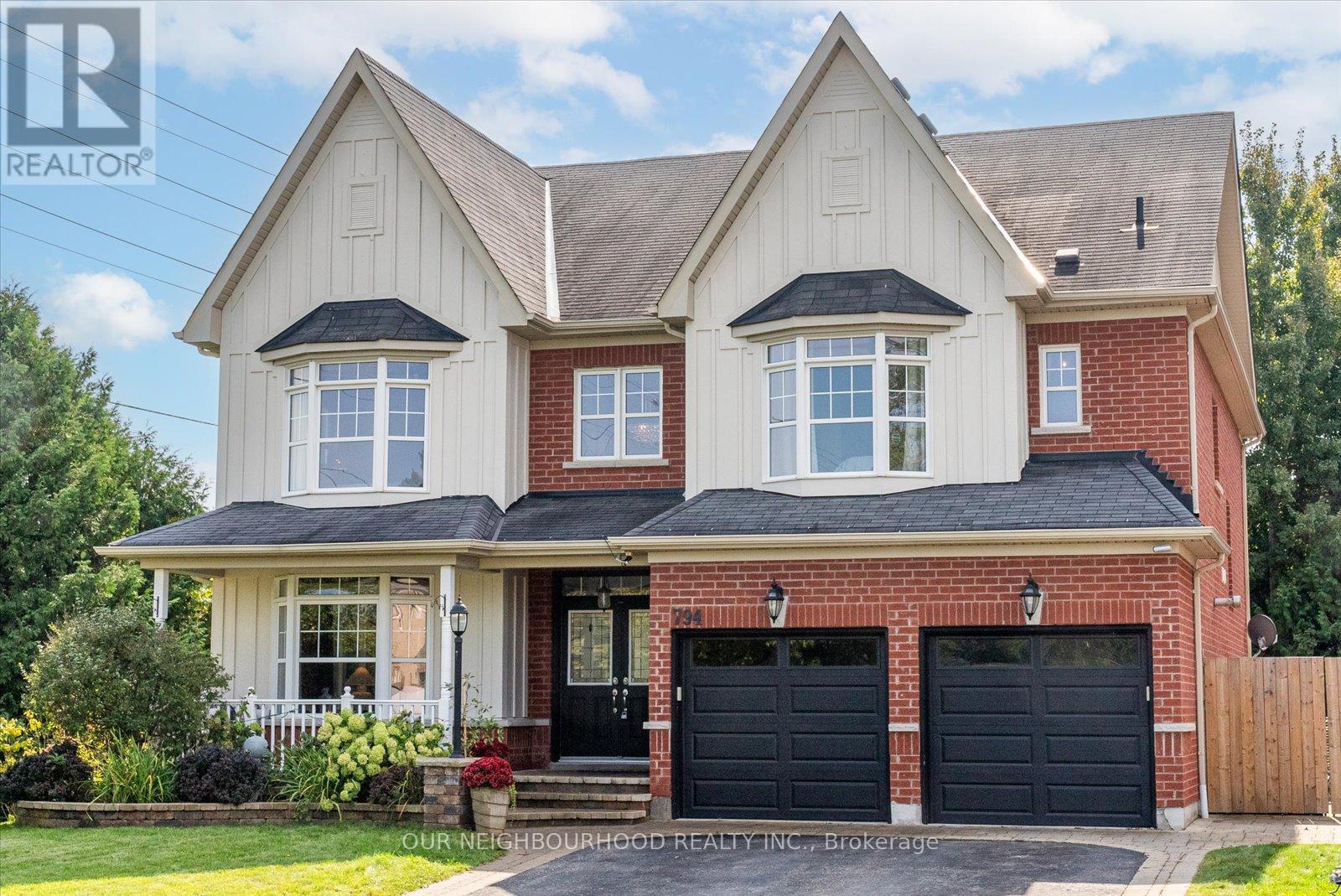21 Slater Circle
Brampton, Ontario
Beautifully renovated, this 5-level back split presents a fantastic opportunity for homeownership or investment. Ideally situated in a sought-after neighbourhood, the home offers three bedrooms and three bathrooms. The main floor features a bright kitchen that flows seamlessly into the dining area, with recessed lighting, quartz countertops, stainless steel appliances, and a large center island, perfect for family gatherings. A convenient combination laundry room and 3-piece bathroom is also located on this level. Just a few steps up, the upper level showcases a sun-filled living room, an inviting space ideal for entertaining. On the second floor, you'll find a spacious primary bedroom, two generously sized additional bedrooms, and a 4-piece bathroom. The split-level design continues with a lower-level family room featuring a cozy wood-burning fireplace, perfect for relaxing evenings. The finished basement offers excellent potential for multigenerational living or extended family, featuring a large, versatile room with a kitchen and an additional 4-piece bathroom. A landscaped and fully fenced backyard includes a stamped concrete patio and no neighbours behind, ensuring added privacy. Attached single-car garage with direct access to the home and a private driveway for additional parking. This home truly has it all. Schedule your visit today! ** This is a linked property.** (id:57557)
4007 County 6 Road
North Kawartha, Ontario
Discover "The Log Cabin" at 4007 County Rd 6, North Kawartha - a unique property blending rustic charm with modern convenience. Boasting a convenience store, gas bar, and inviting sandwich shop, this versatile space is perfect for entrepreneurs. The cozy log cabin aesthetic creates a warm atmosphere. Ideal for those seeking a turnkey business opportunity in a picturesque setting. With snowmobilers stopping by in winter, cottagers flocking in summer, and local contractors, this property promises a steady stream of customers year-round. Don't miss this chance to own a distinctive property with excellent net operating income. Store has been significantly renovated and there is a residential unit on site (allowable under the zoning). (id:57557)
303 - 26 Dairy Lane
Huntsville, Ontario
Embrace a lifestyle of ease with this stunning low-maintenance condo unit, perfectly located in Muskoka. Featuring underground parking and an elevator to your new home on the third floor, this immaculate 917 square-foot residence offers a one-bedroom plus den layout designed for modern living. Enjoy in-suite laundry, a functional kitchen with a breakfast bar, and a bright open-concept living room with hardwood floors leading to your private balcony. The spacious primary bedroom, stylish four-piece bathroom, and versatile den complete this perfect floor plan. Indulge in fabulous amenities without the hassle of maintenance! The building includes individual storage lockers, a lively party room, a rooftop patio for breathtaking views, and a community barbecue area. Visitor parking makes entertaining easy! Experience the warm sense of community, where friendly neighbors create a welcoming atmosphere. Don't miss out on this incredible condo where comfort meets convenience in beautiful Muskoka (id:57557)
394 Queen Street
Scugog, Ontario
Super Charming 3 Bedroom + 2 Bathroom Home With a Separate 350 Sq Ft. Garden Suite in a Prime Port Perry Location! Tucked away on Queen St. It's a Quick 5 Minute Walk to Downtown Port Perry. All Brick Home offers a unique Blend of Comfort, Space & Convenience. Situated on a Generous 52' x 167' ft lot providing ample room for family living and plenty of outdoor space in a Fenced Backyard. Step inside & Discover the Gleaming Hardwood floors & hard wood trim throughout the main level. Accentuated by 8-ft ceilings, A cozy Gas Fireplace & Huge Windows that help create a bright, warm & Open atmosphere. Main Level Features a Huge Living Room & Dining Room and a Bonus Solarium Type room overlooking the Backyard. These generous living areas provide plenty of room to gather with family and friends. The Large Updated and Modern Kitchen is perfect for both cooking and entertaining. All New Kitchen Appliances. Laundry is on the main level. The Second Level features 3 Bedrooms and a Generous Sized Main Bathroom. The Overall Layout ensures comfort for the whole family. Basement is Separate and Super Clean. The large lot offers a prime opportunity to create your dream garden or additional outdoor living space. What truly sets this home apart is the separate Accessory Dwelling Unit (ADU) a completely self contained 350 sq ft. additional living unit that offers a variety of possibilities. Whether you're seeking a private guest suite, an office, or even rental income potential, this versatile space has its own entrance, 4-Piece Bathroom, Kitchenette, and Living Area. This Garden Suite has the best of everything. Spray Foam Insulation '25, New Wiring '25, New Plumbing '25, New Siding & Windows '24. Location is a Premium!! Easy access to shops, restaurants, parks, and the picturesque waterfront + The unique ADU, this home is a rare find in a sought-after community! Don't miss your chance to make this amazing property your own!! Currently no access to basement from main level (interior) (id:57557)
21 William Street N
Minto, Ontario
For under $600,000, own this impeccably maintained century home in the heart of Clifford. Set on a quiet, tree-lined street, the property includes two separate adjacent, lots each 66' x 165' offering exciting potential for future development. Inside, you'll find timeless charm with original trims and doors, bright windows, and a beautiful front porch perfect for relaxing. (id:57557)
43 Hill Trail
Guelph, Ontario
The original owners have raised the kids and lovingly cared for this home, but its time for the next chapter to be written. The main level is open concept with the kitchen opening onto the deck and great yard (appliances updated in the last 3 years) for easy entertaining. There is even a 2 piece bath and inside entry to the oversized garage. Upstairs you will be impressed with the size of the 4 bedrooms and 2 full baths (primary bedroom has an ensuite!!) - a room for everybody! The cozy basement offers a great rec room plus a small office/den. This is an awesome home in a gem of a neighbourhood, surrounded by schools, parks and trails. (id:57557)
56 Perryview Drive
Scugog, Ontario
Must-See 3+1 Bedroom Family Home in Sought-After Port Perry! This stunning home sits on a premium lot and boasts a beautiful open-concept chef's kitchen with an oversized breakfast area, perfect for entertaining. Walk out to a large deck with a screened-in sunroom, ideal for relaxing outdoors. The great room features a cozy gas fireplace and large windows, while a spacious front living room adds even more versatility. The fully finished basement offers a separate entrance, large bedroom, eat-in kitchen, TV room, and potential second bedroom or office, perfect for extended family. The primary suite includes a walk-in closet and a 4-piece ensuite with a soaker tub and separate shower. A main-floor laundry room with a side entrance doubles as a mudroom, with direct access to the double-car garage. Walking distance to downtown, parks, schools, and more don't miss this incredible opportunity! (id:57557)
1093 Lamar Drive
Algonquin Highlands, Ontario
An immaculate year-round home or cottage in a quiet bay setting on Maple Lake. 3 bedrooms and 1500 sq feet of finished living space over 2 levels with 100 feet of natural waterfront. Walk out basement. Level access to the dock area. A tranquil setting with no neighbours on the opposite shore, except a pair of loons. A very peaceful paddlers' delight. This property exudes pride of ownership! All major appliances included and many furnishings. A full pre-list inspection of the home and septic were just completed and all are in good working order. The septic is large enough to add a 2nd 4-piece bath in the basement. The cozy woodstove was just WETT certified. Standby generator and propane furnace recently inspected and are in good working order. Fully air-conditioned. Attached garage. A lot big enough for a future garage. Stanhope Municipal Airport close by. Public boat ramp 5 minutes away. Enjoy miles of boating on this lovely 3-lake chain which includes Pine, Green and Maple Lakes, all set to fish and to explore. Sir Sam's Ski and Bike is 15 minutes away. 5 minutes to West Guilford shopping and an easy 15-minute drive to the Village of Haliburton and all of its amenities, including a 24-hour hospital. All of this to enjoy and less than 3 hours north of Toronto. A short paddle or boat ride to the sandbar for great swimming. Close to ATV and snowmobile trails for year-round fun. FIBE internet. Click on the video tours. This can be yours in as little as 30 days. (id:57557)
130 Dorothy Drive
Blue Mountains, Ontario
Experience four-season luxury in the prestigious Camperdown community! Welcome to 130 Dorothy Drive, an exceptional home nestled at the top of this coveted neighbourhood, just minutes from Georgian Peaks Ski Club, The Georgian Bay Club, and the charm of Thornbury and Collingwood. Situated on a premium 194' private deep lot. Boasting 4 bedrooms and 4 bathrooms across 3,291 sq ft of refined living space, this home blends contemporary comfort with chalet-inspired elegance. Step into a sun-drenched great room with a soaring vaulted ceiling and a stunning custom gas fireplace. Enjoy indoor/outdoor living year-round in the expansive 3-season Loggia, enhanced with pot lights, a gas fireplace, and upgraded to a generous 23' x 17'. The heart of the home is a true entertainer's kitchen featuring quartz countertops, an extended island, a Wolf induction cooktop, double Wolf wall ovens, a panelled JennAir refrigerator/freezer, and built-in panelled Miele dishwasher. The walk-in pantry is equipped with a 150-bottle capacity Sub-Zero wine fridge. Wide-plank wire-brushed white oak engineered hardwood runs throughout, paired with upgraded lighting, pot lights on both levels, and in-floor radiant heat on the main floor and primary ensuite. The second level primary retreat offers stunning hillside views with a walk-out to private terrace, a spa-like ensuite with freestanding tub, frameless glass shower, and double under-mount sinks. 3 additional spacious bedrooms and a laundry room complete the second level. The second largest bedroom has a private 3 piece ensuite, and the remaining 2 bedrooms share a 4 piece bath. Other features include custom blinds (motorized in the great room), and a landscaped front yard with an irrigation system in front and back yard. Just minutes to great skiing, golf, beaches, and trails - this makes for the perfect upscale retreat! (id:57557)
18 Conway Court
Zorra, Ontario
Welcome to 18 Conway Court, a captivating family retreat in charming Thamesford. This stunning home features four spacious bedrooms, two-and-a-half baths, and a layout designed for comfort and memorable moments. The inviting living room radiates warmth and style, while the traditional dining room is a versatile space, perfect for hosting everything from cozy family meals to holiday feasts. The well appointed kitchen makes meal preparation a delight. Outdoors, enjoy a sparkling inground heated pool, a private putting green, and an expansive deck with cozy seating areas for barbecues and starlit conversations. Additional highlights include brand new windows installed this year, a new pool pump added when the pool was opened, a partially finished basement that includes a rec room and bathroom, and a generous gas heated shop (1,380 SQ FT) for hobbies or storage. A second laneway provides ample parking and easy access. Set on a quiet cul-de-sac, this home offers serene living with modern convenience. Thamesford boasts excellent schools, daily amenities, and easy access to major routes. Make 18 Conway Court your forever home contact your REALTOR today to schedule a viewing. (id:57557)
794 Hanmore Court
Oshawa, Ontario
Welcome to luxury living in the prestigious Harrowsmith Ravine Estates of North Oshawa. This rarely offered 5-bedroom, 5-bathroom detached home offers over 5,000 sqft of beautifully designed living space, combining elegance, comfort, and functionality. The upgraded main floor features custom wainscoting, detailed trim, and coffered ceilings in both the dining and family rooms, creating a refined and welcoming atmosphere. Hardwood floors flow throughout the top two levels, enhancing the homes timeless appeal. A main floor office provides the ideal space for working from home with style and ease. The open-concept kitchen is equipped with modern finishes, a large center island, and a butlers pantry, flowing seamlessly into the spacious family room - perfect for everyday living and entertaining. Upstairs, five generously sized bedrooms each offer access to a washroom, including a luxurious primary suite with a private 5 piece ensuite and ample closet space. The fully finished walk-out basement is designed for entertainment and relaxation, complete with a home theatre featuring soundproofed ceilings and a gym that can easily be converted into a sixth bedroom. Step outside to a backyard oasis with a saltwater inground pool and a tranquil waterfall feature. With no grass to cut and backing onto a peaceful ravine, the outdoor space offers both privacy and low-maintenance living. Located in one of North Oshawa's most desirable communities, this home combines premium finishes, thoughtful design, and an unbeatable setting. (id:57557)
429 Havelock Street
Huron-Kinloss, Ontario
Step into timeless elegance with this charming 3-bedroom, 1-bath Craftsman-style home that seamlessly combines classic character with thoughtful modern updates. The inviting formal living room welcomes you with original hardwood floors and a stunning hand-cut stone fireplace, creating a warm and memorable gathering space. The updated galley kitchen blends modern convenience with traditional style, while the renovated four-piece bathroom features contemporary fixtures and stylish finishes.Upstairs, a spacious attic has been transformed into a cozy third bedroom, offering flexibility for guests, a home office, or a creative retreat. The full, dry, unfinished basement provides abundant storage or the perfect spot for a workshop or future living space. Outside, enjoy the benefits of a double detached insulated garage and beautifully landscaped grounds that enhance the homes curb appeal. Relax or entertain on the attractive concrete patio, ideal for outdoor dining and gatherings.Brimming with character, practical updates, and inviting spaces, this delightful home is ready to welcome you to a new chapter. (id:57557)















