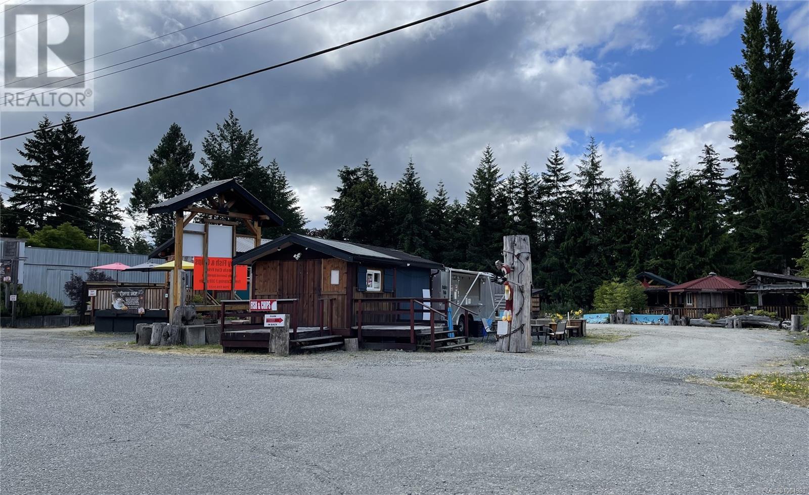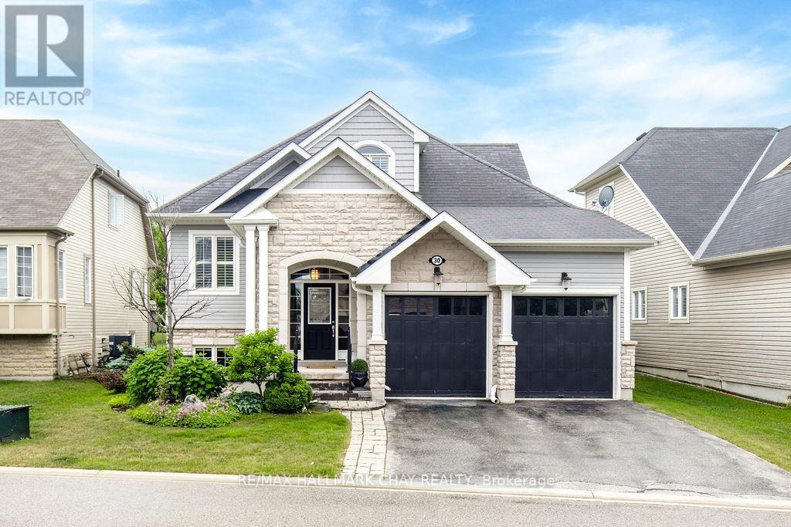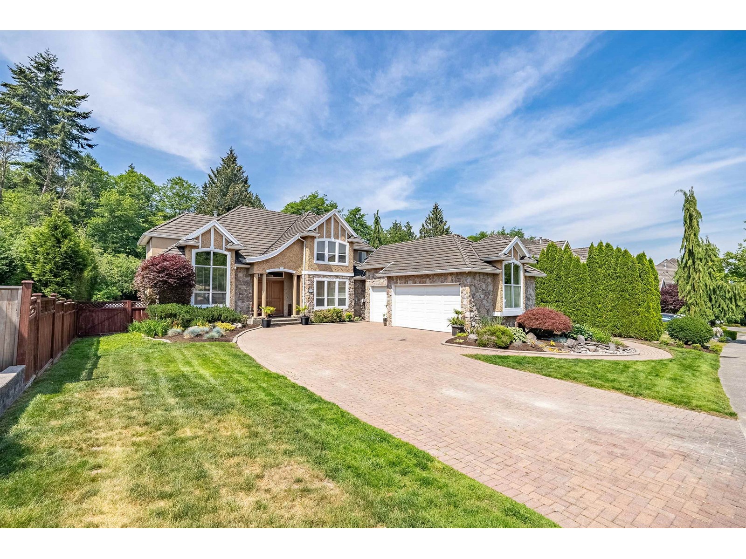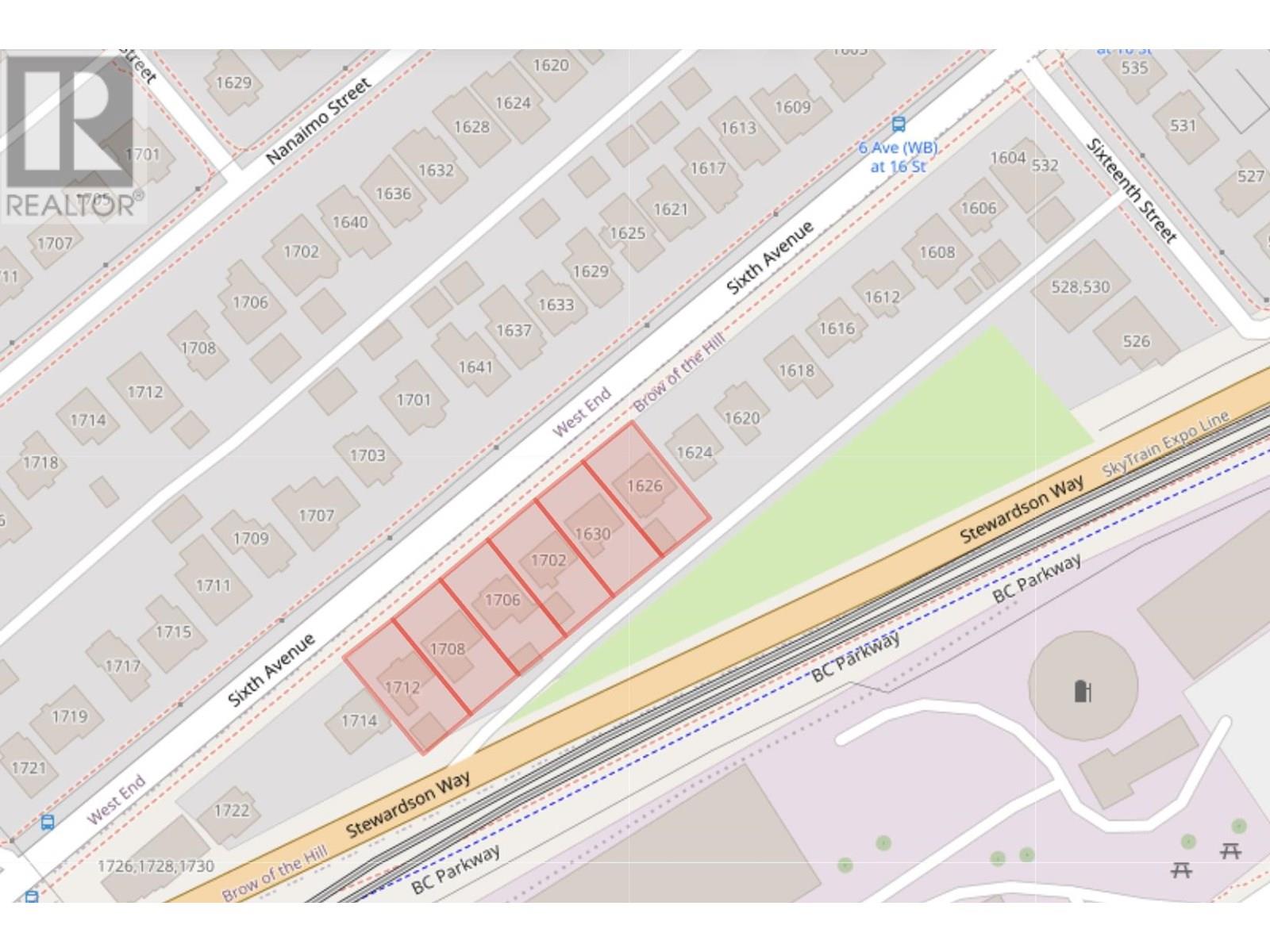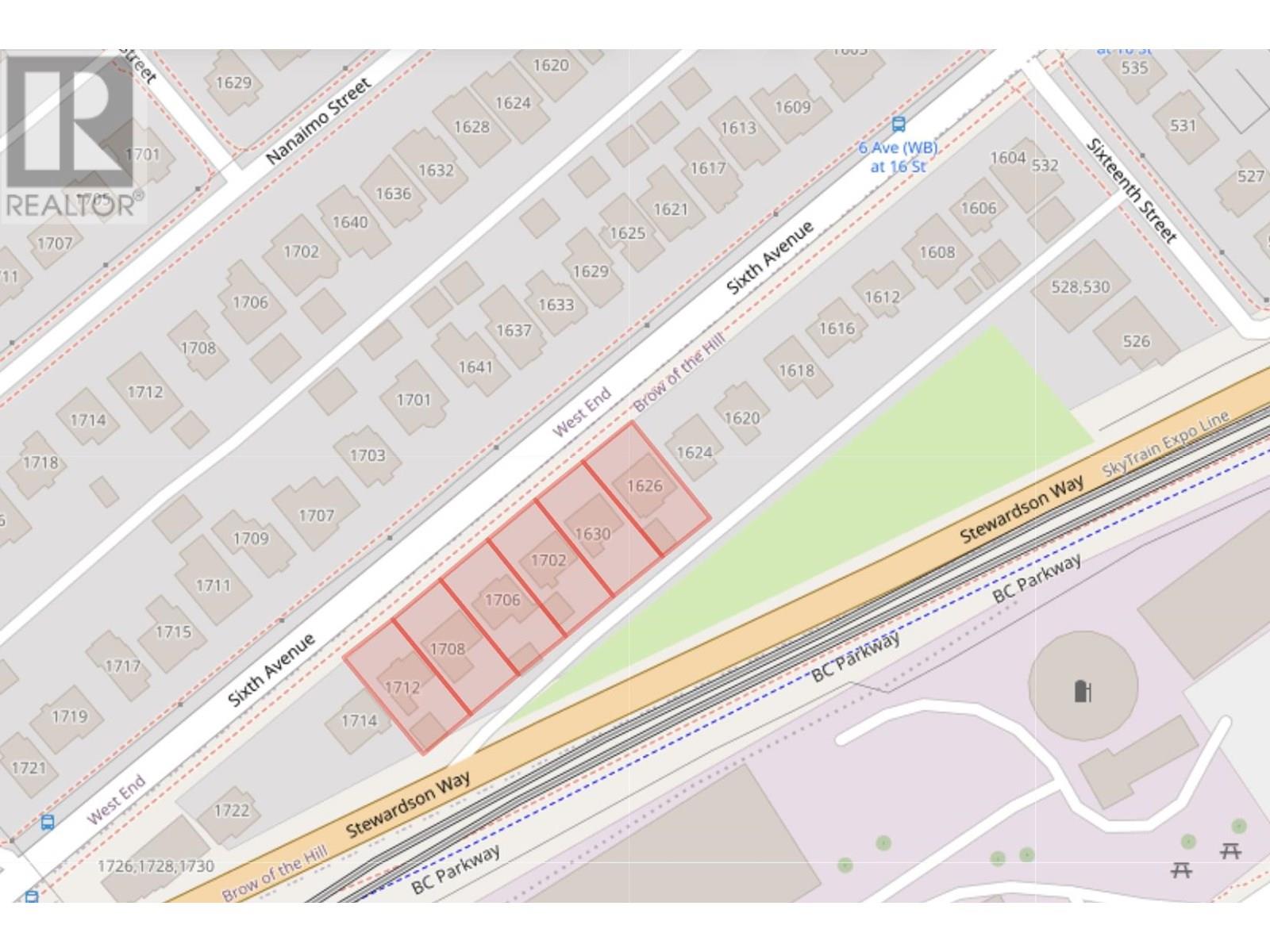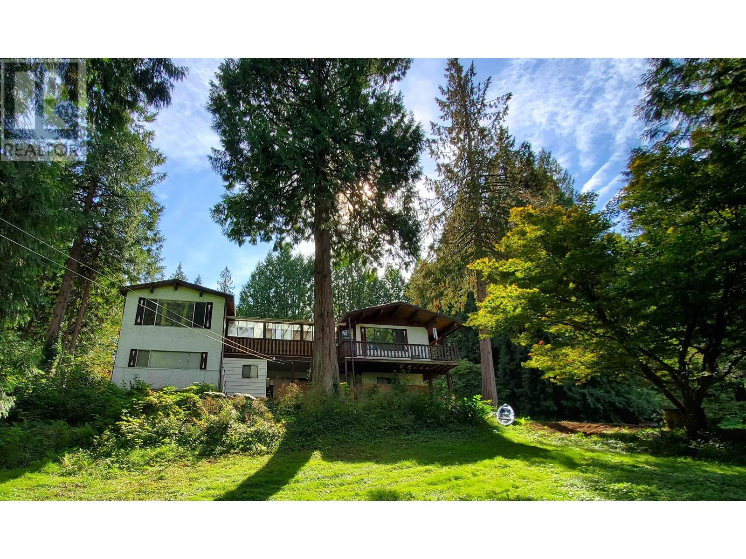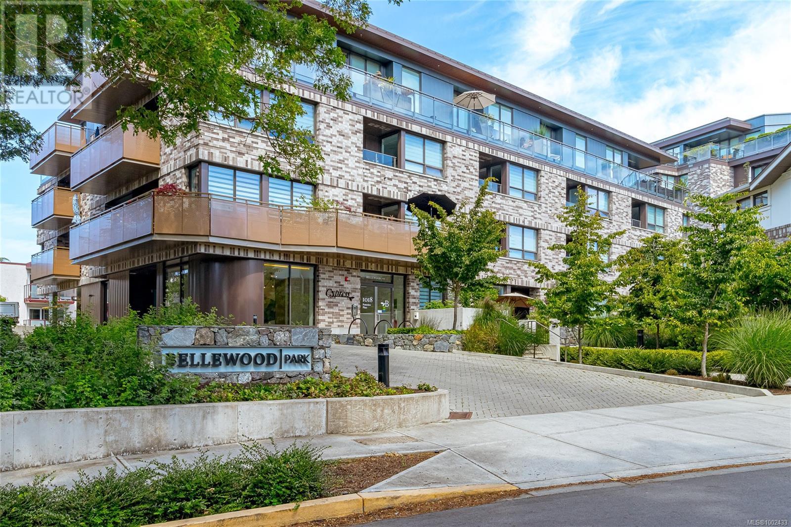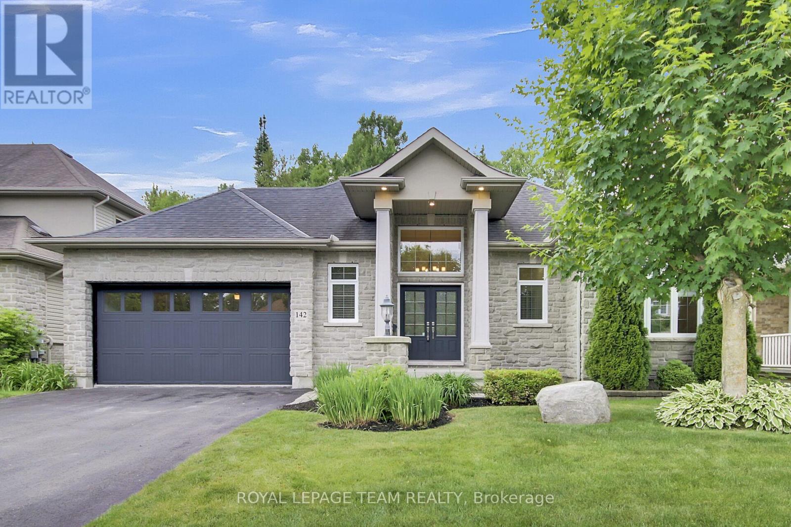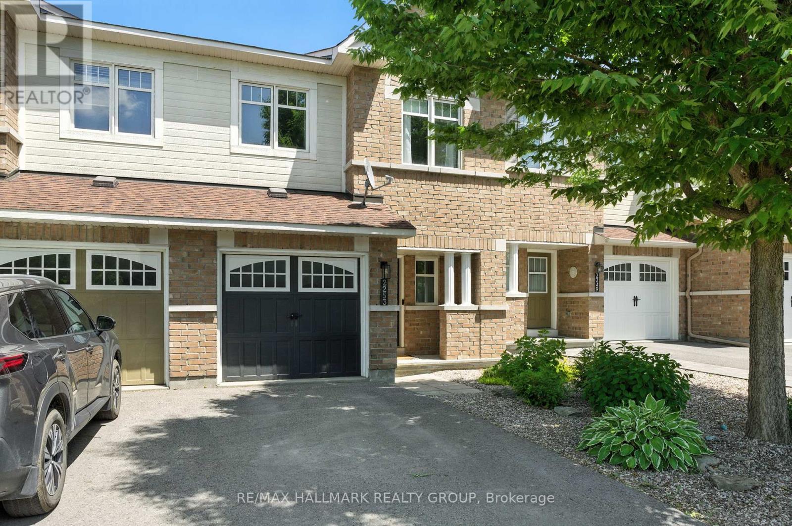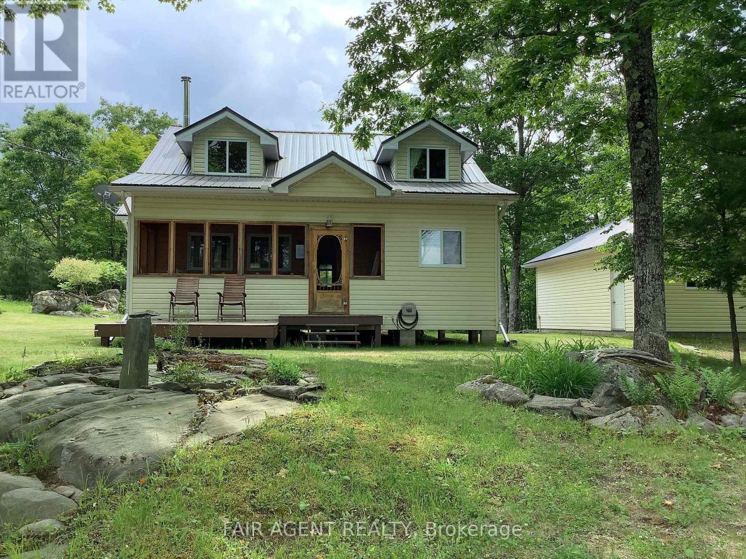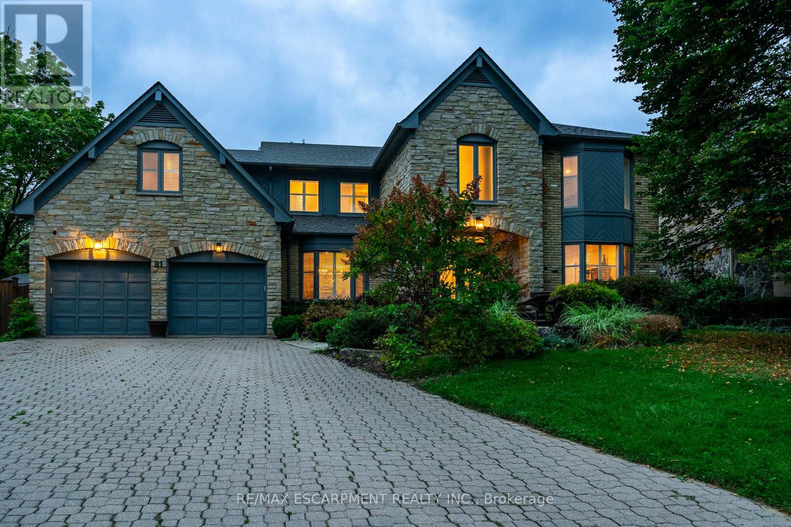2990 Alberni Hwy
Port Alberni, British Columbia
Prime Highway Commercial Opportunity in Port Alberni – Strategically located on high-traffic Highway 4, the main thoroughfare connecting Port Alberni to Tofino and the West Coast, this .54-acre property offers exceptional visibility and access. Zoned C4 – Highway Commercial District, it presents a wide array of development possibilities including automotive services, retail, restaurants, and more. Currently operating as a vibrant tourist hub, the property hosts multiple leased businesses, providing income, catering to both locals and the steady stream of travelers heading to and from the coast. With power, water, and septic already in place, this is a rare, turnkey opportunity to invest in one of Vancouver Island’s busiest travel corridors. (id:57557)
30 Waterview Road N
Wasaga Beach, Ontario
Welcome to Your Dream Escape in Bluewater on the Bay! Nestled along the shores of Georgian Bay, this stunning open-concept Bungaloft is more than a home its a lifestyle. Set within the exclusive Bluewater on the Bay community, this bright, beautifully designed home invites you to relax, entertain, and enjoy the very best of Bayfront living.The sunlit main floor is an entertainers dream, featuring rich hardwood floors, California shutters, and a chefs kitchen with granite counters, under-cabinet lighting, glass backsplash and large island.The living room impresses with a cathedral ceiling, floor-to-ceiling gas fireplace, and a Juliet balcony peeks down from the loft above. Walk out to a peaceful, fully fenced backyard with flagstone patio perfect for morning coffee, quiet afternoons with a good book, or hosting close friends and family. The main-floor primary suite offers a peaceful retreat with a walk-in closet, spa-like 5-piece ensuite, and tranquil views of the backyard. Two additional bedrooms complete the main level.Upstairs, the loft includes a private bedroom with ensuite, a cozy gable nook, and an open flex space ideal for a home office or reading area.The full, above-grade unfinished basement is filled with natural light and endless potential with all mechanicals smartly tucked away to maximize design freedom. Enjoy resort-style living with exclusive access to a vibrant Clubhouse featuring a seasonal pool, gym, party space, lounge, card room, and stone patio - all with breathtaking views of the Bay! Lawn care and snow removal right to your door-are included for just $306/month.This is more than a home-it's your next chapter filled with beauty, convenience and community. Come see why life is better by the Bay! (id:57557)
16871 87 Avenue
Surrey, British Columbia
Grand 5100+ sq ft Masterpiece on almost 1/3 acre lot in the executive neighbourhood of Wood Bridge Estates. Foyer with 17+ ft ceiling, formal dining room/wainscotting, chair rail, HW Maple flrs, gas F/P with mantle & 11 ft ceiling. Gourmet kitchen has a gas cooktop, two ovens, a double wide fridge with water & ice maker, DW & microwave built into the island/breakfast bar. Lots of Maple cupboards, granite counters, rustic backsplash, pantry & EA with plenty of windows overlooking the spectacular professionally landscaped backyard with a 500 sq ft patio & tree house for the kids backing onto private green. Livingroom feels like a chalet has a massive gas F/P with floor to ceiling River Rock face, Maple HW floors, millwork & large windows overlooking the backyard. Office/Den with tray ceiling & crown moulding, Media room wired for 7.2 , powder room laundry/mudroom with shower. Upstairs 4 bdrms 2 baths , Master with gas F/P, large WIC & SPA ensuite. Bsmt has radiant heating, gym/bdrm & suite with separate access. (id:57557)
1626 Sixth Avenue
New Westminster, British Columbia
Developer Alert! Rare opportunity to acquire six side-by-side lots on Sixth Ave (1626, 1630, 1702, 1706, 1708 & 1712 Sixth Ave) in the heart of New Westminster. This exceptional land assembly presents a prime development opportunity in a rapidly evolving and transit-connected area. The site offers convenient access to shops, cafes, schools, parks, and public transit-making it ideal for larger infill projects, multiplex developments, or potential low-rise housing. Buyers are advised to consult with the City of New Westminster regarding the Official Community Plan (OCP) and future land use potential. Don´t miss your chance to be part of a growing, vibrant, and well-connected community! (id:57557)
1630 Sixth Avenue
New Westminster, British Columbia
Developer Alert! Rare opportunity to acquire six side-by-side lots on Sixth Ave (1626, 1630, 1702, 1706 ,1708 & 1712 Sixth Ave) in the heart of New Westminster. This exceptional land assembly presents a prime development opportunity in a rapidly evolving and transit-connected area. The site offers convenient access to shops, cafes, schools, parks, and public transit-making it ideal for larger infill projects, multiplex developments, or potential low-rise housing. Buyers are advised to consult with the City of New Westminster regarding the Official Community Plan (OCP) and future land use potential. Don´t miss your chance to be part of a growing, vibrant, and well-connected community! (id:57557)
25855 112 Avenue
Maple Ridge, British Columbia
5.47 acres with 2 road frontages, partly fenced area with front gate for pets and kids. Large parking area to accommodate RV's and vehicles. This split entry 2 story has walkout basement with patio and upper covered deck with private view. The cozy home features natural gas hot water heat with newer hot water tank + heat pump air conditioning too! The main floor vaulted ceilings are varnished wood and a river rock face wood fireplace. The finished basement with new vinyl plank floors and bright bedroom, gameroom & recroom. Updated kitchen appliances, front-load washer/dryer, bathroom w/soaker tub. (id:57557)
208 1018 Pentrelew Pl
Victoria, British Columbia
You'll love this sophisticated and well-appointed 2br 2 bath + den condo is Victoria's charming Rockland neighborhood. This bright corner unit offers 1,247 sq. ft. of indoor living space with a large west facing 240 sq. ft. deck fit with built in radiant patio heater. The gourmet kitchen boasts a European appliance package, featuring deluxe Wolf gas range and Fisher & Paykel refrigerator and double-drawer dishwasher. Secure parking space, storage locker, and bicycle lock-up. The complex is nestled among stately Garry Oak trees on a quiet street. A leisurely walk through this neighborhood will take you past some of Victoria's most charming old character homes. It's an easy walk to downtown, Cook Street Village and the Dallas Road Waterfront, and there's a protected bike lane at your doorstep that connects to downtown and beyond. If you're looking for a luxury feel in a quiet, lovely neighborhood, this could be the one! (id:57557)
142 West Ridge Drive
Ottawa, Ontario
Welcome to 142 West Ridge Drive where you will find this quality built, beautifully crafted and custom designed bungalow by Tomar Homes waiting for you. Situated on a premium lot w/NO REAR NEIGHBOURS and incredible curb appeal with full stone facade and signature "chalet styled" roof lines... this exceptionally well maintained, original owner kept home features a stunning 2+1 bedrm design that is "THEEE" perfect choice for downsizers, empty nesters or even professional couples looking for that special place!! Features of the main level include: Elegant crown moulding as well a chairrail and wainscotting trim detail, 11' and 9' ceilings, newly refinished hardwd floors, staircase and handrail, superb kitchen w/upgraded cabinetry, granite counters,stainless appliances and convenient walk in pantry, the sun filled eating area offers direct access to a 15'x7' screened in porch and separate deck area overlooking an incredible pool sized backyard which backs onto the most PEACEFUL AND TRANQUIL WOODED AREA you could ever wish for !! Greatroom has a captivating gas fireplace & large windows, spacious Primary bedrm features large walk in closet, luxurious ensuite bathrm w/separate shower and relaxing whirlpool tub! 2nd bedrm, full 4pc main bathrm, main floor laundryrm and direct access to the double garage. Lower level comes complete with a massive recroom and 3rd bedrm featuring laminate floors and oversized windows for tons of natural lighting, in addition you'll find a convenient 3 pc bathrm, 30'x13' utility room and separate cold storage. Nicely landscaped yard w/perennial gardens and full irrigation system!! Great location near bus routes, restaurants, numerous shops and services and Trans Canada Trail for walking/biking/x-country skiing enthusiasts. Definitely a must see for bungalow lovers !!... 24 hour irrevocable for offers. (id:57557)
2253 Marble Crescent
Clarence-Rockland, Ontario
Welcome to 2253 Marble Crescent; Build in 2014, this immaculate 3 bedroom, 2.5 bathroom; 2,256 sqft of total living space townhome is located in the heart of Rockland in Morris Village! Beautiful fenced backyard with NO REAR NEIGHBOURS. Open concept main floor features gorgeous wide plank oak flooring lead you into an upgraded gourmet kitchen with stainless steel appliances, gas stove and stone countertops, then into the dinning area and living room complete with a natural gas fireplace. Upper level features a large master bedroom with walk-in closet & en-suite bathroom, full secondary bathroom & 2 good size bedrooms. Fully finished walk-out basement with large recreational room & plenty of storage space; perfect to entertain family and friends. Featuring: single garage space, a/c, air exchanger, window blinds, drapes and drapery tracks. Walking distance to parks, schools and much more. This house is extremely well maintained! You won't be disappointed! Book your private showing today! (id:57557)
1165b Kirk Kove Road
Frontenac, Ontario
Tucked along the southern shores of Big Gull Lake, 1165B Kirk Kove Road offers the kind of privacy and space that's hard to find with just under 9 acres of wooded land and a remarkable (approx) 1,500 feet of waterfront. Approx 10 years old, this fully winterized 1.5-storey cottage/home blends seasonal charm with ability for year-round comfort. Inside, you'll find approximately 1,700 square feet of living space, including four bedrooms and a main-level bathroom, all finished with durable laminate flooring and warmed by a striking 20-foot-high wood-burning fireplace, an ideal spot to gather after a day on the lake. The open-concept main floor is functional and inviting, featuring a bright kitchen, dining area, and a spacious family room. A screened-in porch offers a relaxing place to take in the views without the bugs, while the second-floor loft adds flexible space for guests or a cozy reading nook. Water access is straightforward with both road and boat accessibility, and the private dock extends into a weedy shoreline with a direct connection to Big Gull Lake via a creek great for paddlers and boaters alike. The drilled well provides clean, deep water, and there's a detached two-car garage plus a shed for extra storage. Located off a shared gated road used by just three other cottagers, the property strikes a nice balance between seclusion and community. Whether you're planning to spend weekends or all four seasons here, this cottage offers a rare combination of space, access, and waterfront tranquility in the heart of Frontenac County just north of Hwy 7/Arden and East of 41 and Harlowe. (id:57557)
21 Stanley Leitch Drive
Erin, Ontario
Welcome to this stunning, never-lived-in 4-bedroom, 4-bath detached home in the sought-after Erin Glen community. Thoughtfully upgraded with 8 ft doors on the main floor, smooth ceilings, engineered hardwood flooring, and a double-door entry. Enjoy a gourmet kitchen with upgraded cabinetry, gas line for cooking, and open-concept layout perfect for entertaining. Each bedroom features its own bathroom, ideal for families or professionals. Additional highlights include a side entrance, stained oak staircase with upgraded pickets, cold cellar, large basement windows for natural light, and 200 AMP electrical service. Located on a quiet, family-friendly street with modern curb appeal and premium finishes throughout. A true blend of comfort, style, and function available now for lease. (id:57557)
81 Flanders Drive
Hamilton, Ontario
Fabulous four-bed, four-bath home with over 4700 sq/ft of finished space. Step inside & the bright and open main floor greets you with an iron & glass staircase & spacious dining room perfect for hosting the largest gatherings. The custom kitchen is a chefs dream featuring a large island w/ breakfast bar seating, Kitchen Aid appliances, quartz counters & marble backsplash. The sunroom offers serene views of the backyard & pool area, ideal for morning coffee. The main floor also has a cozy family room w/ gas fireplace & barn doors that lead to a bright office & living room. The main floor is completed with a 2pc powder room & mudroom with inside access to the 2 car garage. Upstairs, the impressive primary suite awaits, complete w/ sitting area, show stopping dressing room w/ custom built-ins & luxurious 5-pc ensuite featuring stand-alone tub & glass rain shower. 3 additional spacious bedrooms, 5-pc main bathroom & bedroom-level laundry room provide ample space for a growing family. The finished basement is an entertainer's delight offering a large open space perfect for a media room, kids area & additional room for a gym, separate games room & 3-pc bathroom. Step outside to the backyard oasis where you can relax on the stone patio, take a dip in the pool or unwind in the gazebo while enjoying a movie or game. End the night by the firepit in this private & quiet retreat. One of Waterdown's most exclusive streets, this home is minutes from downtown shops, restaurants, amenities, parks, schools, waterfalls & the Bruce Trail. With easy access to Aldershot GO, QEW/403 & Dundas St, this impressive home offers the perfect blend of luxury & convenience for the most discerning buyer. RSA. (id:57557)

