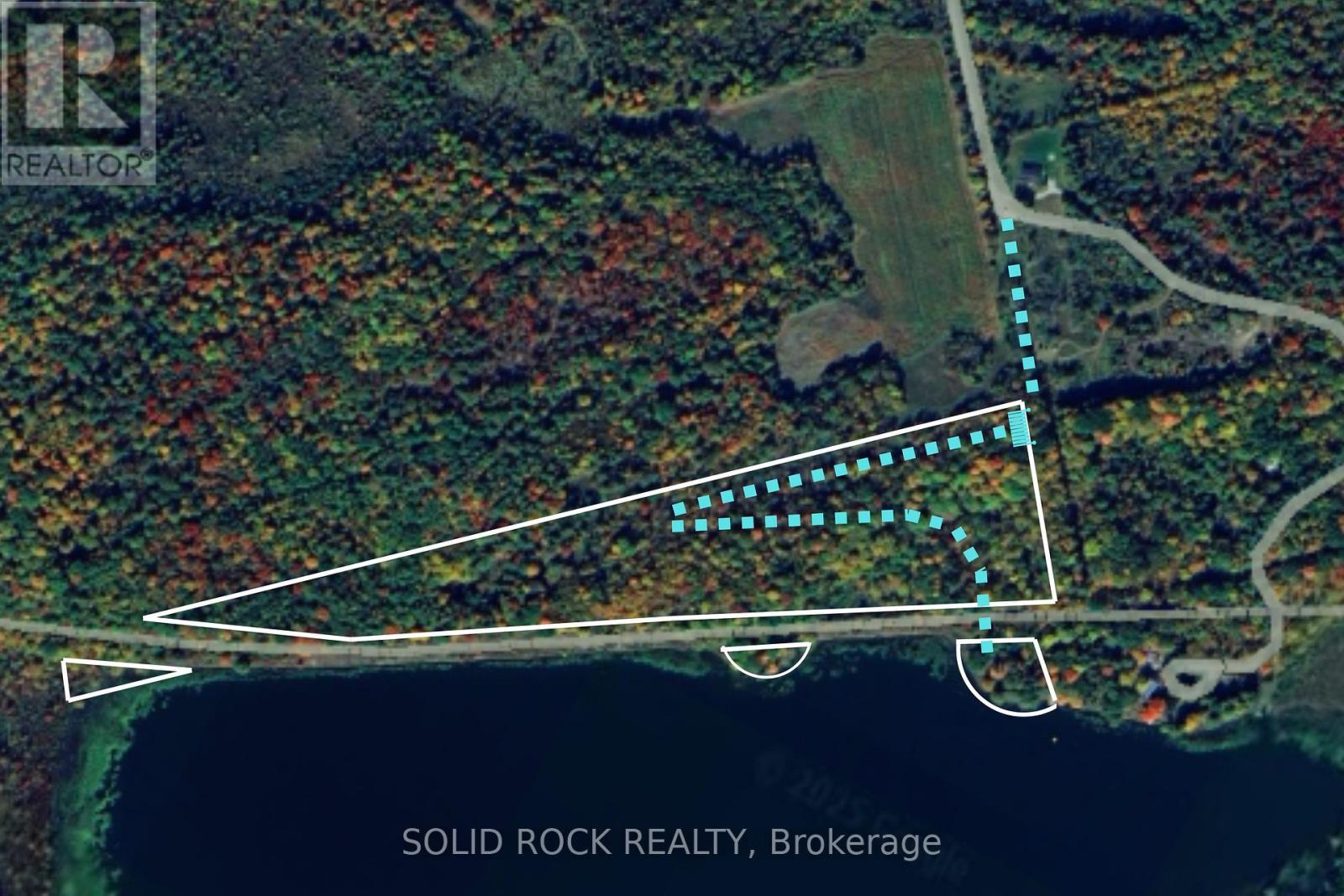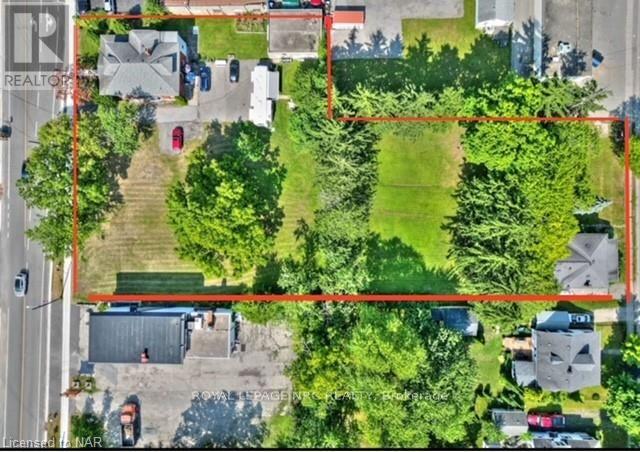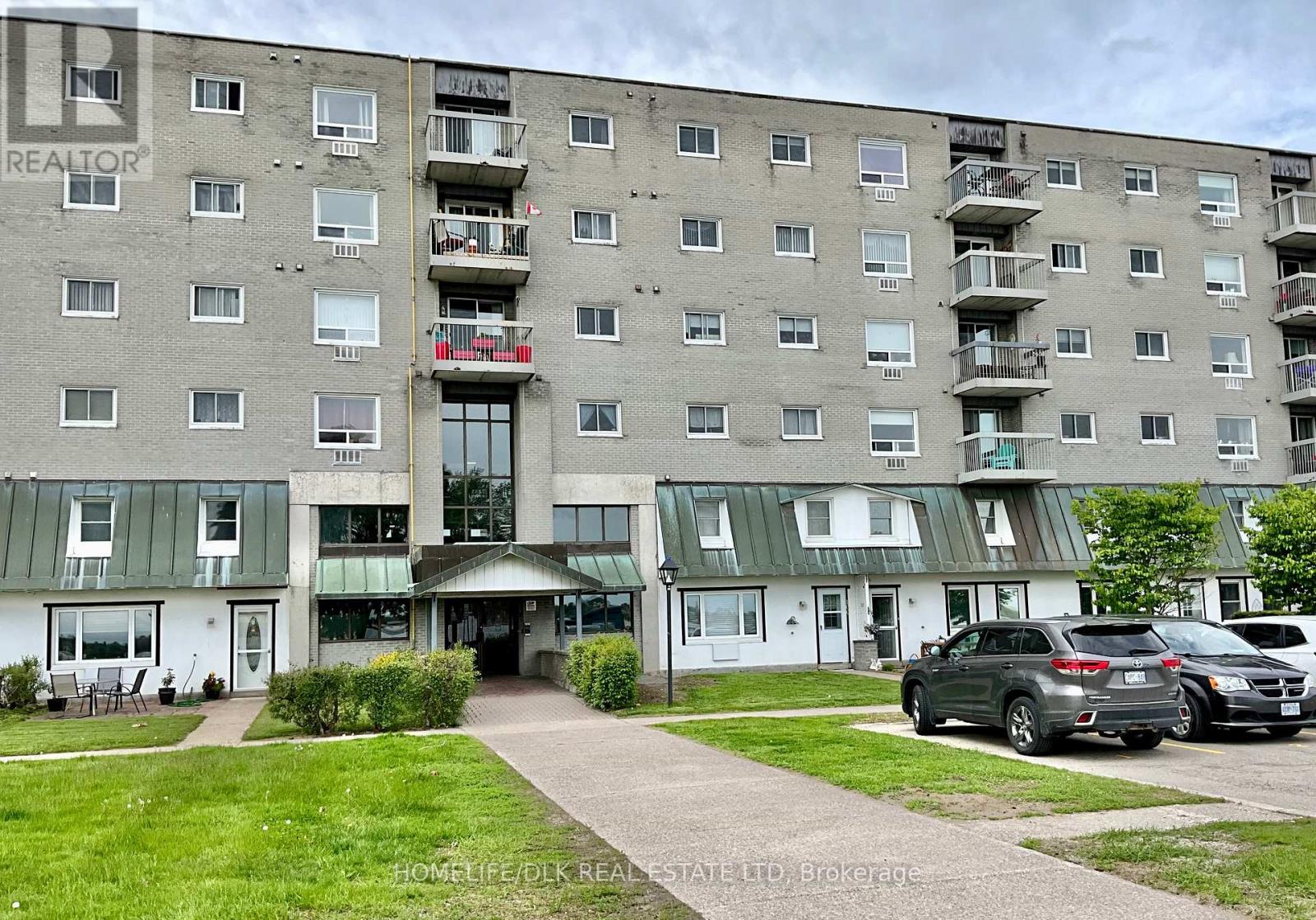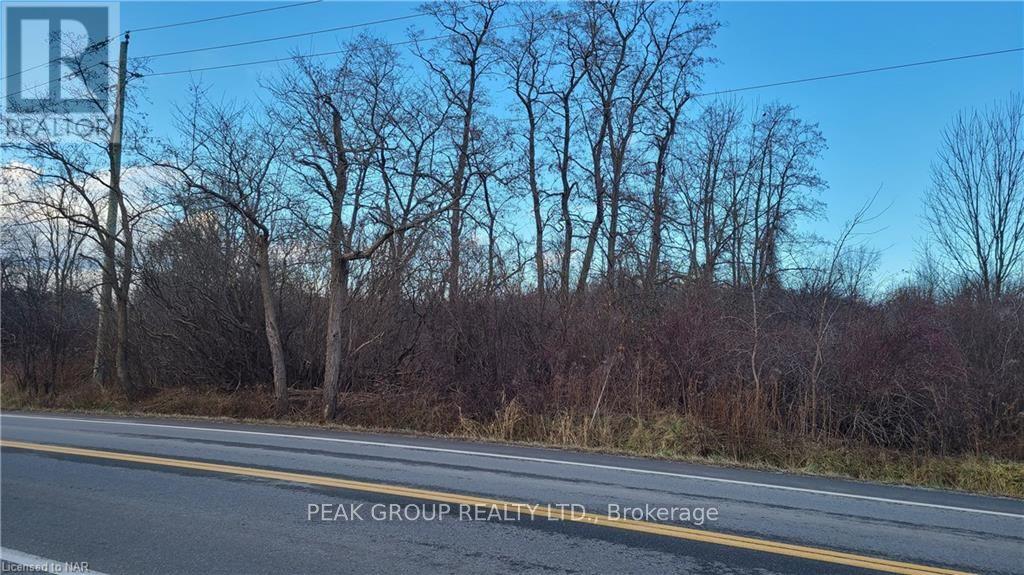Lot 17 Cataraqui Trail
Rideau Lakes, Ontario
Stanton's Point is a 13-acre canvas of classic Canadian Shield where pink-granite ledges overlook the Cataraqui trail and Little Lake's mirror-calm water. Curling along 827 ft of untouched shoreline, the land gifts you four distinct coves: a sunbaked rock shelf for sunrise yoga, a shaded swimming hole for the kids, a nostalgic clearing with a right of way where the remains of an old family cabin still stand, and atop a winding, private road, a high ridge that is just begging for a home with a glass-railed deck. Picture waking to loon calls, sliding a paddleboard onto water that stretches two quiet miles, then casting for crappie, perch and pike until the cooler is full. Cook your catch over a crackling campfire while the southwest sky pours molten gold across the lake, and let nightfall reveal a dome of stars bright enough to trace the Milky Way. Adventure is built in: portage into Opinicon Lake and the UNESCO-listed Rideau Canal for day-long boating, or step straight onto the Cataraqui Trail's 100 km of four-season cycling, horseback-riding, snowmobiling and cross-country skiing. A two-kilometer stroll lands you in Elgin for coffee and ice cream, yet mature pines, sugar maples, wildflower meadows and visiting deer and otters keep Stanton's Point blissfully private. Hydro lines and year-round municipal road access make future build costs sensible, and permits via Cataraqui Conservation Authority could green-light anything from an off-grid cabin to a grand multigenerational retreat with docks, bunkies and outbuildings (buyer to verify). Large, road-accessible tracts of untouched waterfront on the Rideau system are disappearing fast. Less than 45 minutes to Kingston, 40 to Smiths Falls, 20 to Westport, 90 to Ottawa and roughly three hours to Toronto, Stanton's Point delivers both seclusion and convenience. Claim it now, and let every season become a love letter of lasting memories under starlit skies, on snow-dusted trails, and in sun-kissed water. (id:57557)
4 D'arcy Street
Perth, Ontario
Handsome 1896 yellow brick two storey Victorian with all the character and charm we love about older homes, plus many modern updates to make it comfy. Easy walk to schools, and to downtown Perth and all the beautiful shops and wonderful restaurants, parks, library, farmers market, special event venues, etc. Closed in porch with unique curved ceiling welcomes guests and is a favourite sitting place of the owner. Elegant foyer with curved staircase to 3 bedrooms, renovated full bath with expansive closets and a "dressing room" for the primary bedroom. High ceilings, tall baseboards, large windows, crown mouldings, warm wood floors, spacious rooms - a perfect setting for displaying your antiques, other treasures and artwork. The 2 storey addition at the back of the home was once a separate apartment and is a great guest suite, extra family living area, teenager space. The light filled family room offers enough space for casual dining and office areas as well as the sitting space, gas fireplace, plus newer three piece bath, utility area also on the main addition level with a bedroom, bathroom with walk-in shower, large closet on the second level. The beautiful backyard is very private for an in town home and easy care with perennials, stone accents, patio. Protective carport has entrance to side porch and the mudroom/laundry area. The kitchen has been recently renovated with convenient drawer storage, granite counters, updated appliances. The owner has also updated the heating and cooling systems. A special home in a great location ready for you to move right in. (id:57557)
Th 9 - 678 Line 2 Road
Niagara-On-The-Lake, Ontario
Located in the heart of Virgil, Lamberts Walk is an enclave of executive apartments and townhomes strategically located close to community services and amenities yet nicely situated away from the hustle and bustle. If you are tired of cutting grass and shoveling snow but don't want to give up space and your double car garage, then with over 2800 SQ FT and an over-sized double garage, Townhome 9 may be the one for you! The covered porch opens to the gallery reception hallway and beyond to the living room where ceilings soar to 14ft; there is a cozy gas fireplace, faux-stone feature wall, surround-sound theatre speakers, custom cove lighting and a walkout to the covered 17 ft X 11 1/2 ft deck with steps to the back garden. The separate dining room will accommodate your full suite and is open to the kitchen which features custom fitted cabinetry, under-valance lighting, stainless-steel appliances and Brazilian granite counters. Conveniently located with inside access to the garage is the laundry/mud room with double closet and shoe locker. In its own "wing" are the guest bedroom, main four-piece bath. Double wardrobes and airing cupboard in the dressing alcove, an en suite with custom vanity and accessible over-size shower are found in the king-sized primary suite. An open stairway leads to the professionally finished lower level which includes a recreation / theatre / games room, in-home office, a bed-sitting room, 3 piece bath, storage/utility room, and cold room/wine cellar. With the perfect blend of contemporary design, energy-saving initiatives, custom cabinetry and quality finishes, Townhome 9 at Lamberts Walk may soon be the address you will call home. (id:57557)
490 Empire Road
Port Colborne, Ontario
WELCOME TO 87 MALLORD VIEW IN BEAUTIFUL SHERKSTON SHORES. THIS UPDATED 3 BR IS IN A PRIME QUIET COURT LOCATION AWAY FROM THE BUSY ROADS . THIS MOVE IN CONDITION COTTAGE HAS NEWER HEATING AND AIR CONDITIONING UNITS, NEWER HOT WATER ON DEMAND, VINYL PLANK FLOORS THROUGHOUT, 3 TV'S, NEWER KITCHEN AND 4 PCE BATH. NEW FRIDGE / STOVE IN 2022-2023 FRIDGE CAN BE BE CONVERTED TO ALL FRIDGE OR FRIDGE/FREEZER, STOVE HAS BUILT IN AIR FRYER. NEWER COVERED DECK WITH GLASS PANELS, 2 SHEDS, WOOD STORAGE UNIT, STONE DRIVEWAY, UPGRADED HYDRO, CUSTOM BLINDS, THIS COTTAGE IS A MUST SEE ALL THE AMENTIES ARE HERE. THE ADD A ROOM IS 22X10. WATER FILTER SYSTEM INCLUDED. ENJOY YOUR SUMMERS HERE WITH LIVE BANDS, 3 BEACHES, POOL, QUARRY, BEACH YOGA, FIREWORKS SHOWS,WATER PARK, SUPERMARKET, AND RESTAURANT. IT'S ALL HERE COME AND SEE . (id:57557)
3758 Main Street
Niagara Falls, Ontario
**1.24 ACRES OF PRIME DEVELOPMENTAL LAND ZONED GC (GC ALLOWS FOR AIR BNB SHORT TERM RENTAL LICENCE + MANY OTHER COMMERCIAL USES) AND R2 IN THE HEART OF DOWNTOWN CHIPPAWA IN NIAGARA FALLS ADJACENT TO THE RIVER AND PROXIMAL TO THE FALLS AND TOURIST ATTRACTIONS!!** THIS AMAZING PARCEL INCLUDES A LARGE 2500+ SQFT TRIPLEX (70 FT FRONTAGE) + A 1000 SQFT BUNGALOW SITUATED ON A HUGE DOUBLE LOT (120 FT FRONTAGE) + AN EQUALLY SIZED DOUBLE LOT (120 FT FRONTAGE). THE STATUESQUE BRICK TRIPLEX HAS A ONE BEDROOM UNIT APPROXIMATELY 700 SQFT, A RENOVATED 2 BEDROOM, TWO STOREY UNIT APPROXIMATELY 1800 SQFT AND THE FULL MAIN FLOOR UNIT THAT INCLUDES THE BASEMENT THAT OFFERS 2 BEDROOMS, 2 BATHROOMS, 9 FT CEILINGS W/GORGEOUS ORIGINAL CHARACTER + HUGE DETACHED WORKSHOP THAT EASILY FITS 4 CAR PARKING. THE PARCEL ALSO INCLUDES THE DOUBLE WIDE LOT NEXT TO THE TRIPLEX AND THE 1000 SQFT, 2 BEDROOM BUNGALOW AT THE REAR OF THE PROPERTY THAT FRONTS ON WELLAND STREET. 3699 WELLAND STREET IS ALSO A DOUBLE WIDE LOT BOASTING A DETACHED BUNGALOW W/D9 FT CEILINGS, TWO BEDROOMS, 1 BATHROOMAND CITY SERVICES. THE POSSIBILITIES ARE ENDLESS AS THE PROPERTY FRONTS ON TWO MAIN STREETS IN THE HEART OF THIS CITY CENTRE. (id:57557)
318 - 50 Herrick Avenue
St. Catharines, Ontario
Experience life on your own terms. A place where you can do everything you want without worrying about upkeep. Enjoy the pleasure of staying fit and healthy, hosting a party for friends and family or relaxing on a rooftop overlooking nature. You can do all of this and more with the spectacular array of amenities at Montebello. If you love the energy and vibrancy of an uptown address, then you want to call this home. Montebello is a new luxury condominium development by Marydel Homes at 50 Herrick Avenue, St. Catharines. Enjoy the beautifully landscaped courtyard and grounds, sleek upscale lobby and lounge, state-of-the-art fitness centre, elegantly appointed party room with kitchen, spectacular, landscaped terrace, Pickleball court, and much more. (id:57557)
109 - 235 Water Street W
Prescott, Ontario
Budget friendly and well maintained 2 storey townhome on the shores of Prescott's vibrant St. Lawrence riverfront. This south facing unit at Prescott Place features the popular open concept main living area, an updated modern kitchen with all appliances included, easy care flooring, plenty of in unit storage and a convenient main floor laundry with toilet and sink and built in cabinets and shelving. Upper level offers 2 bedrooms with south facing river view windows, freestanding closets, laminate flooring; updated 4pc bath with vanity and wall cabinet. Exclusive use private patio/BBQ area directly in front of your townhome, ample parking, condo fees include hot and cold water, sewer, exterior maintenance, lawn care and snow removal and property management, allowing you to enjoy a carefree lifestyle on the river with Prescott River Walk, marina, parks, Shakespeare festival, historic heritage downtown markets, shopping and restaurants just steps away. If you have been dreaming about waterfront living, this would be an excellent opportunity-call today to arrange a personal viewing! (id:57557)
14 Layng Drive
Athens, Ontario
Last Lot in Desirable Subdivision.... Build Your Forever Home in 2025! This is your final chance to secure a premium lot in this highly sought-after subdivision! Build your dream home in 2025 and enjoy the perfect blend of convenience and community.Located within walking distance to all amenities, this lot offers the ideal setting for your forever home. Whether youre envisioning a cozy retreat or a modern masterpiece, this property provides the foundation to create the life you've always dreamed of. Don't miss this rare opportunity to design and build in such a prime location. Make your dream a reality. Claim this last lot today! (id:57557)
0 Haggart Side Road
Elizabethtown-Kitley, Ontario
1.01 acre lot is now ready for someone's dream home. Positioned on the corner of Debruge Road, and Haggart Side Road -- 200 feet deep (Debruge Road) and frontage of 220 ft. (Haggart Side Road), is the lay of the land. Your entrance must come in from the Haggart Side Road Side. This is a super lot and location. Located 10 minutes from Brockville, one minute from the Mac Johnson Conservation Authority, for the nature lovers and three minutes from the Tincap Berry Farm. Hydro poles run along the Debruge Road side of the lot, making it easy to eventually tie into. The Haggart Side Road is a dead end road, so it will be extremely quiet, with only local residents using this road. All studies (pertaining to this severance & lot) have been completed, so it is truly ready to build. Maps and drawings have all been approved and a Survey has also been completed. Don't miss your opportunity to get back to tranquility and nature, and bring forth your dreams of a build. (id:57557)
Lot 31 Lucia Drive
Niagara Falls, Ontario
WHEN YOU BUILT WITH TERRAVITA THE LIST OF LUXURY INCLUSIONS ARE ENDLESS. THE PRATO MODEL is a fantastic Bungalow plan with 2 bedrooms, 2 bathrooms, making it the perfect home when looking to downsize. This Prestigious Architecturally Controlled Development is located in the Heart of North End Niagara Falls. Where uncompromising luxury is a standard the features and finishes Include 10ft ceilings on main floor, 9ft ceilings on 2nd floors, 8ft Interior Doors, Custom Cabinetry, Quartz countertops, Hardwood Floors, Tiled Glass Showers, Oak Staircases, Iron Spindles, Gas Fireplace, 40 LED pot lights, Covered Concrete Rear Decks, Front Irrigation System, Garage Door Opener and so much more. This sophisticated neighborhood is within easy access and close proximity to award winning restaurants, world class wineries, designer outlet shopping, schools, above St. Davids NOTL and grocery stores to name a few. If you love the outdoors you can enjoy golfing, hiking, parks, and cycling in the abundance of green space Niagara has to offer. OPEN HOUSE EVERY SATURDAY/SUNDAY 12:00-4:00 PM at our beautiful model home located at 2317 TERRAVITA DRIVE or by appointment. MANY FLOOR PLANS TO CHOOSE FROM. (id:57557)
156 Schooners Lane
Blue Mountains, Ontario
Welcome to 156 Schooners Lane of The Cottages at Lora Bay, an astonishing way of living inspired community created by Sherwood Homes. This brand new bungaloft showcases tons of exceptional upgrades. The extensive list of luxury finishes were carefully and picked and planned to please the buyers. Featuring brand new stainless steel appliances throughout the main floor this home is move in ready! Enjoy the winter ski and snowboarding and in the summer, look forward to playing golf on an award winning course with Georgian Bay as your backdrop. A year round recreational facility and lending library are available for your personal use and unwind at the social place of the community, The Lodge at Lora Bay. Just outside Thornbury, it offers the best of town and country in one appealing bundle and with only a 15 minute drive to Collingwood, enjoy some of the finest downhill skiing in Ontario. Enjoy the year round living at its finest. (id:57557)
Pt Lt 16 Lyons Creek Road
Niagara Falls, Ontario
Great potential and great location! 11 acres within the urban boundary located just east of the QEW ramp, on the north side of Lyons Creek Road backing to Rexinger Rd. about 2/km away from the future hospital site. Buyers are advised to do their own due diligence in respect to the zoning uses, etc. (id:57557)















