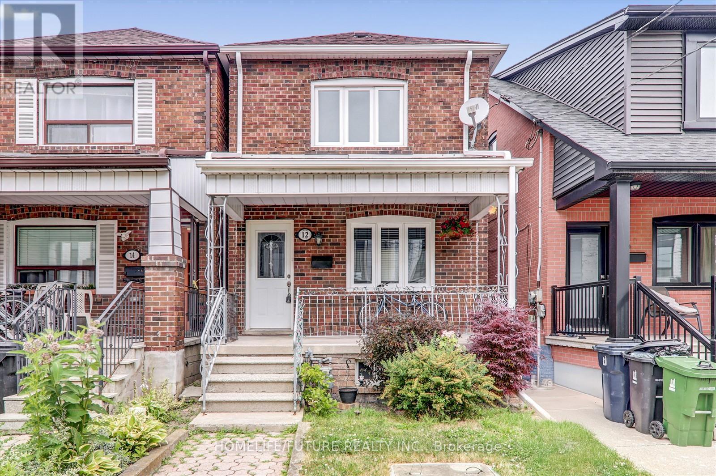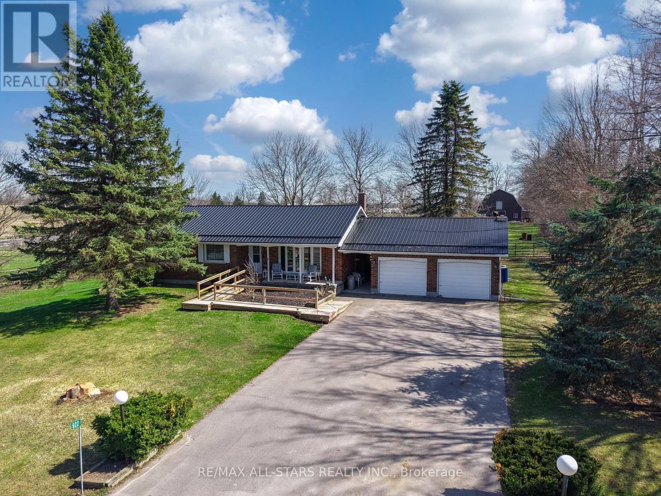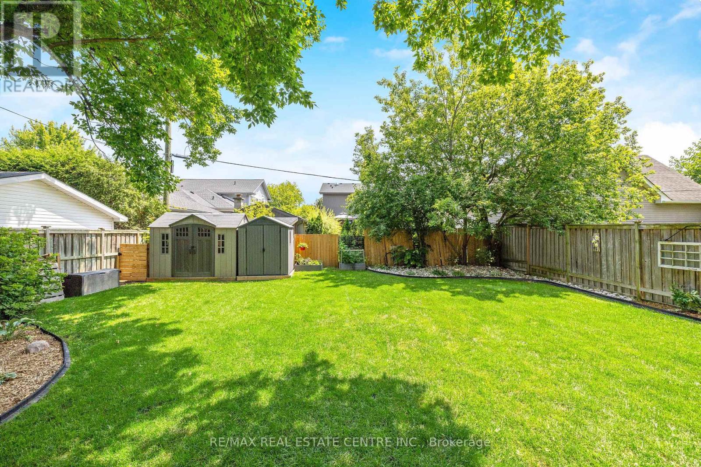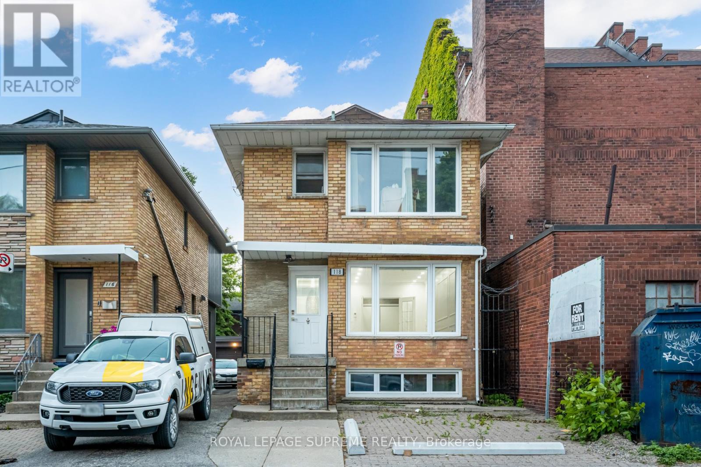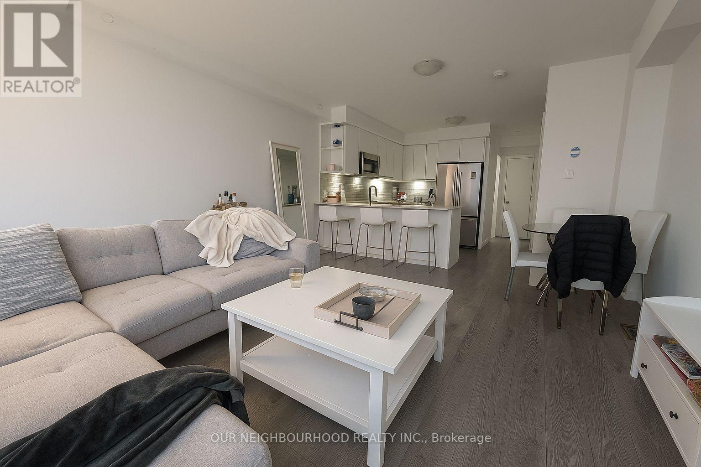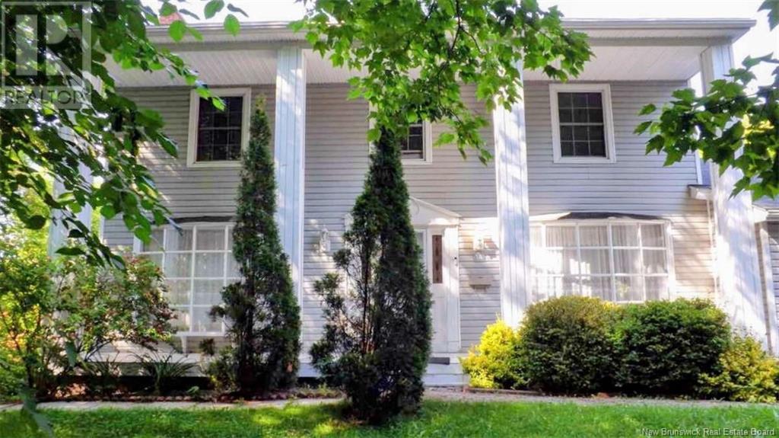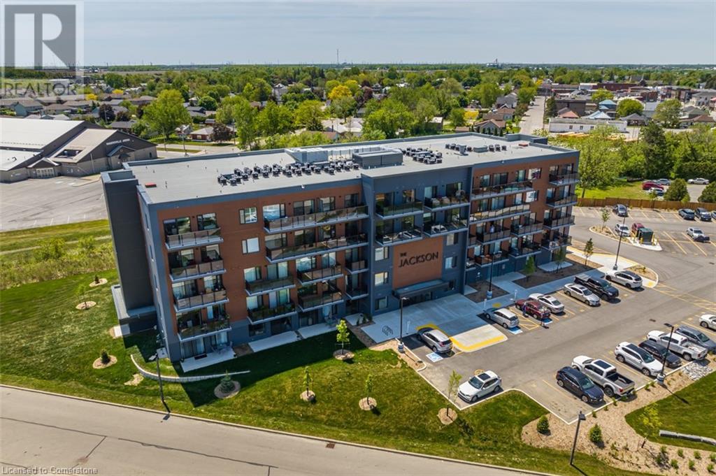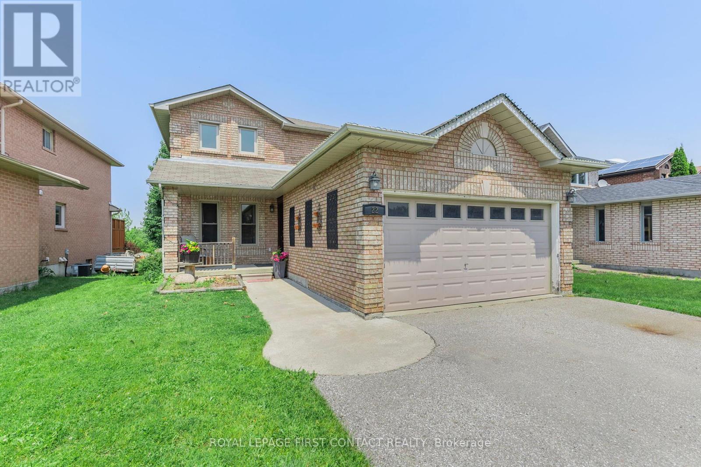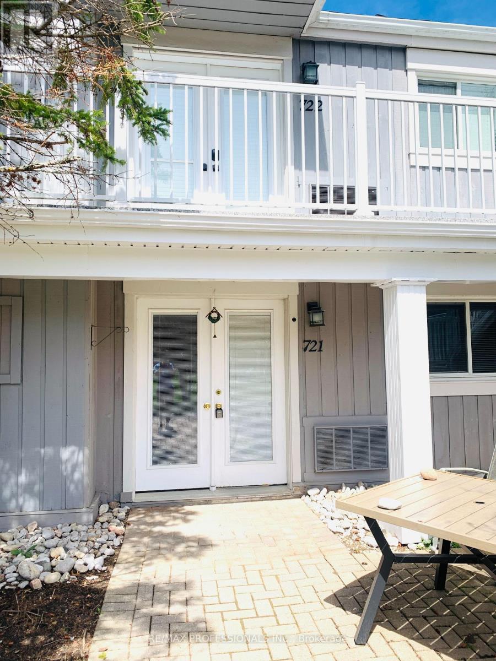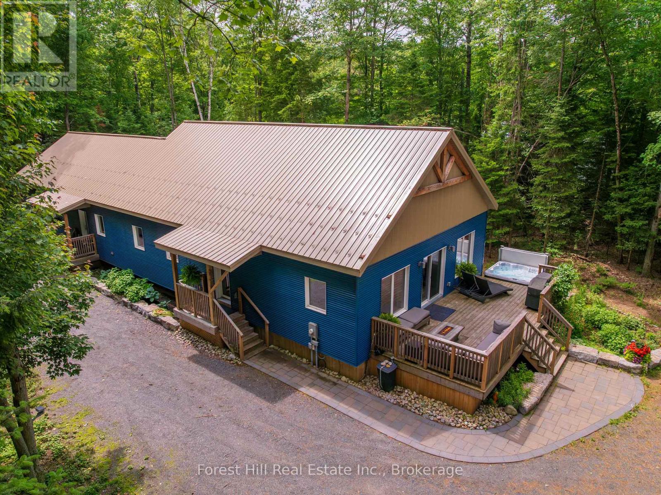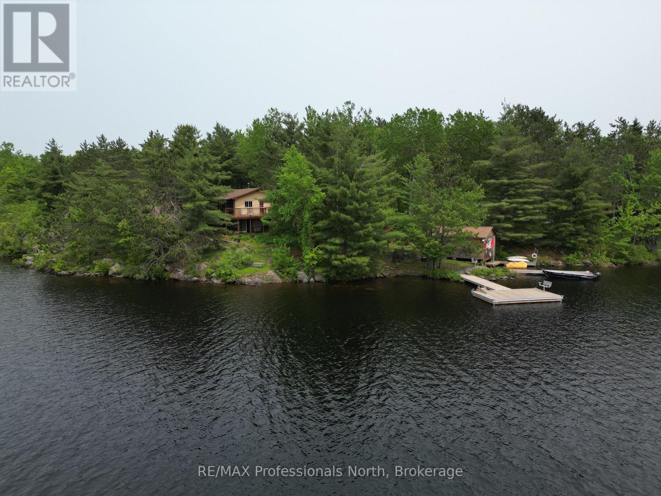12 Innes Avenue
Toronto, Ontario
This Well-Maintained Detached Property In Vibrant Corso Italia Offers Character, Space, And Versatility. Featuring Three Well-Sized Bedrooms And A Beautiful Open-Concept Kitchen, The Main Floor Is Both Functional And InvitingPerfect For Family Living Or Entertaining. The Finished Basement Includes A Separate Entrance, Bedroom, Kitchen, And A Full-Sized Washroom, Making It Ideal For Extended Family Or A Potential Income Suite. Market Rates Suggest Rental Potential Of $1,700$1,800/Month. Rear Laneway Access May Offer Future Development Potential, Such As A Laneway Suite, In Line With Evolving City Guidelines. Just Steps From The 47 Lansdowne Bus, This Home Is Ideally Located In One Of Torontos Most Walkable And Well-Connected Neighbourhoods. Enjoy Close Proximity To Shops, Cafes, Schools, Parks, And Everything Corso Italia Has To Offer. This Is A Rare Opportunity To Own A Versatile And Promising Property In A Thriving Community. Whether You're Looking To Live, Invest, Or Build-This Is A Must-See. Spacious Paved Backyard Perfect For Entertaining. (id:57557)
2005 - 4205 Shipp Drive
Mississauga, Ontario
Don't miss this opportunity to lease an upgraded 2-bedroom, 2-bathroom condo offering 967 square feet of functional, open-concept living. Perfect for professionals, couples, or small families, this unit combines style, comfort, and an unbeatable location. This spacious living, dining and kitchen area flows seamlessly, creating an inviting and versatile space for entertaining or daily living. Prepare culinary delights in your stylish kitchen featuring quartz countertops, stainless steel appliances, and a convenient pass-through to the dining area - perfect for serving. The primary bedroom has a walk-through closet, leading to a 4-piece ensuite bathroom. Situated in a prime Mississauga location, you'll have everything at your fingertips. Close to Square One shopping centre, offering an endless array of retail, dining and entertainment options. The Mississauga City Centre Transit Terminal is nearby, providing excellent connectivity. For drivers, Highway 403 is just minutes away. Enjoy the building amenities which include an indoor pool, sauna, gym, tennis court, billiards room, kids play area and party room. Renovation to the hallways in the building completed in 2024. This is more than just a condo; its a lifestyle! (id:57557)
6 Jane's Court
Cramahe, Ontario
Charming Home in Colborne: Your Perfect Retreat. Looking for a cozy place to call home? This delightful 2+1 bedroom house in Colborne might just be the ticket! Nestled in a peaceful neighbourhood, this gem offers the perfect balance of small-town charm and modern convenience.The spacious main floor welcomes you with two comfortable bedrooms and a well-designed living space perfect for relaxing or entertaining. But wait there's more! Head downstairs to discover a finished basement featuring an additional bedroom, giving you flexible space for guests, a home office, or that hobby room you've always wanted.With two full bathrooms, morning traffic jams will be a thing of the past (the bathroom kind, not the highway kind though we've got good news about that too!).Speaking of commuting, this location is a commuter's dream come true. Just a short hop to Highway 401, you can easily connect to larger centres while still enjoying the peaceful Colborne lifestyle. Who says you can't have your cake and eat it too? Downtown is just a stone's throw away, meaning you're minutes from local shops, restaurants, and community events. Imagine strolling to grab your morning coffee or enjoying local festivals without hunting for parking! Whether you're looking to put down roots in a friendly community or seeking a strategic home base with easy access to bigger cities, this property delivers on all fronts. Ready to see what Colborne living is all about? (id:57557)
922 Cottingham Road
Kawartha Lakes, Ontario
Excellent 3 bedroom bungalow on beautiful 5 acre horse/hobby farm with about 680 feet along highway exposure in a fabulous location 10 min West of Peterborough. Lovely curb appeal and ramped entrance to this rural property in area of fine homes with large paved drive, double car garage, large covered front porch & elegant set-back on well treed & landscaped lot. Bright & sensible main floor layout (must see Floorplans!) with front living room, large dining area & highly serviceable eat-in kitchen with quarry countertops and southern vista & back exit to gorgeous fenced yard with 5 acre horse farm backdrop. The m/f bedrooms are all well-transitioned from the m/f living areas. The partially finished lower level consists of a rec room with gas fireplace, bed/den & plenty of storage. Updated natural gas furnace 2 yrs, updated windows(most) & electrical panel, brand new UV system, 1546 sq ft Barn with electrical & water. (id:57557)
24 Accent Circle
Brampton, Ontario
Discover unmatched value in this large size, beautifully designed semi-detached home featuring 3-Bedrooms with brand new flooring plus an additional elevated family room. Thoughtfully laid out with bright, open living, this home is a rare opportunity in today's market. Soaring 9-foot ceilings and expansive windows fill every corner with natural light, creating an inviting and uplifting atmosphere throughout. The elevated family room is a true showstopper-featuring a grand arched window with generous dimensions and grand high ceilings, flooding the room with ample natural light, making it a perfect space to relax or entertain in style. Upstairs, the primary suite offers a custom walk-in closet and vaulted ceilings. The second and third bedrooms are perfectly situated with full closets and windows, perfect to be used as Bedrooms or a Home Office. The main floor blends elegance and warmth with hardwood floors, pot lights, and a seamless flow between the living and dining areas. A chef-dream large size kitchen awaits with timeless wooden cabinetry, with ample storage and spacious countertops, complemented by a bright breakfast area that invites slow mornings and casual meals. Step outside to a fully fenced backyard complete with a deck-ideal for summer barbecues, weekend lounging, or entertaining friends. A private driveway, secure garage, and even a built-in Electric Vehicle charger add everyday convenience. This home is located conveniently near HWY 410, top rated schools, major grocery stores, walk-in clinic, pharmacies, restaurants and a walking distance to a plaza with a convenience store, highly rated daycare as well as two neighborhood parks with kids playgrounds. Homes like this-with exceptional space, layout, and value-don't come around often. Act fast. Book your showing today before it's gone! Property virtually staged. (id:57557)
H-11 - 1661 Nash Road
Clarington, Ontario
Welcome to Parkwood Village. A quiet, well maintained grounds and gardens will ease your stress as you enter the community. This 1659 sqft, 2-storey unit is completely renovated from top to bottom. Brand new flooring and a fresh coat of paint all around. The galley kitchen was remodelled to maximize space and now opens up to the dining area and overlooks the living room allowing for easy entertaining. Ample counterspace encompasses the kitchen and stainless steel butterfly corner sink compliments all new stainless steel appliances that any home cook would command. Beautiful sunfilled solarium would make for an office or yoga/meditation space. The dining and living room share a beautiful double-sided wood burning fireplace. The primary bedroom with walk-in closet and 4pc ensuite with soaker tub offers a peaceful sanctuary at the end of the day. 2nd and 3rd bedrooms have double closets and large windows. Parkwood Village is located in a prime area with schools, community centre, retail, walking trails and restaurants nearby. Commuters will appreciate close proximity to highways 401 & 407. Common element amenities include visitor parking, tennis courts, heated car wash bays, banquet hall, BBQ areas and much more. Pickle ball courts and EV chargers are planned additions. (id:57557)
390 Woodward Avenue
Milton, Ontario
OFFERS WELCOME ANYTIME! Welcome to this STYLISH 3+1 Bedroom TURN-KEY FULLY RENOVATED BUNGALOW in Sought-After Old Milton that is located on a fabulous 50' x 132' lot! It begins with charming curb appeal and, as you enter the foyer with the beautiful glass railing, you will immediately notice the OPEN CONCEPT FLOOR PLAN. There is a living room featuring a beautiful picture window with California shutters, a dining room and stunning kitchen with under cabinet lighting, stainless steel appliances, island with breakfast bar, waterfall quartz counter, tile backsplash and walkout to the private yard. There are 3 bedrooms and a renovated 3-pc bathroom with separate glass shower on this level. The FULLY FINISHED BASEMENT features wide open space with massive windows to let in the natural light, new carpeting in the recreation room (2025), laundry, FOURTH BEDROOM and updated 4-pc bathroom. There is a large storage room, pot lights and a bonus 220VAC electrical connection. The rear yard has so much space for the KIDS to just ROAM, along with a massive new covered porch and concrete patio, gas BBQ hook up, two sheds and a hot tub. Additional features include: wide plank hardwood flooring throughout the main floor, new windows and PARKING for FIVE CARS (one in garage and four in driveway), access to backyard from garage. Close to all amenities - walk to public and Catholic schools, parks, Mill Pond, Farmers Market, Coffee, Restaurants, Transit and Milton's vibrant downtown. This impeccably maintained home has it ALL ... Simply Move In and ENJOY! See attached for a full list of features and upgrades **This part of Woodward Avenue is subject to traffic calming see attachment** (id:57557)
Lot Flagg Road
South Dundas, Ontario
Brush recently cut on lot so you can see the small creek! A helluva a lot! Fantastic rural building 135 ft wide x 164 ft deep lot located on a winding paved road, backing onto a small creek located 14 minutes from all amenities & the beautiful St. Lawrence River. Your building lot was cleared years ago & awaits your easily obtained building permit & the machinery to start the foundation. Or purchase the land as a long-term investment & re-sell the land in 5-10 years. Located between a nice bungalow & another building lot the northeast neighbour has installed a beautiful 5th wheel as a base camp until he starts building-No rear neighbours & no one across the road except trees! The lot appears flat & level & will provide fantastic yard space for the kids or grandkids to play! The lot was surveyed a long time ago. Property stakes are plainly visible on the north east side of property. The west property line ends approx. 14 feet from west neighbour's home. Each neighbour is in agreement of these described property lines and both seem like very nice folks! Both local towns, Morrisburg & Iroquois, are approx. 15 minutes from your new lot & are home to all amenities: gas bars, Tim Hortons-Anytime Fitness-grocery stores-pharmacies-banks-hardware stores-restaurants-18 hole waterfront golf course-incredible beaches & swimming areas + many fine eateries! -Iroquois is home to the first seaway locks east of Lake Ontario-Upper Canada Playhouse, another golf course, a large strip mall with a huge grocery store-Nearby nature areas include 2 Creeks Conservation Area & Upper Canada Bird Sanctuary as well as Upper Canada Village-35 minutes from Cornwall & Kemptville-50 minutes from Ottawa-Come to the country & enjoy the starry skies or enjoy beautiful sunsets & lovely sunrises in this quiet area! (id:57557)
1 - 118 Runnymede Road
Toronto, Ontario
Put your business in the heart of Bloor West Village just steps to Runnymede Station, High Park, and fantastic coffee, shops and restaurants. This bright main floor space offers excellent walkability, making it an ideal fit for a professional office, boutique retail, health and beauty or other small business uses. A great opportunity for startups, independent professionals, or satellite offices looking to grow in a thriving neighbourhood. Approx. 750 sq ft on the main floor, with partial basement access including a private bathroom and storage. (id:57557)
106 Green Gardens Boulevard
Toronto, Ontario
Luxurious 4-Bedroom, 4-Bathroom Freehold Townhouse for Lease Prime Location Near Yorkdale Mall!Welcome to your dream rental home in one of Torontos most upscale and sought-after new development communities. This stunning 3-storey freehold townhouse offers over 2000 sq ft of modern, elegant living space with high-end finishes throughout. Unit Features:- Spacious layout with 4 bedrooms and 4 bathrooms across three floors- Open-concept living and dining areas perfect for entertaining- Fully equipped kitchen with modern appliances- In-unit laundry for convenience- One full driveway parking spot in garage with extra storage- Located in a duplex basement unit is separately leased out to tenantsLocation Highlights:- Steps to Yorkdale Mall, Highway 401, Allen Road, and TTC access- Close to Costco, Best Buy, and other major retail and lifestyle amenitiesLease Information:- Rent: $4,350/month plus utilities, internet, and parking- Looking for a long-term tenant to sign a 1-year leaseThis is a rare opportunity to enjoy elegant, turnkey living in a prime location. (id:57557)
264 Biehn Drive
Kitchener, Ontario
Welcome to 264 Biehn Drive - a spacious and meticulously maintained back split located in the heart of the sought-after Brigadoon neighbourhood. Set on a beautifully landscaped and mature lot, this home offers both privacy and charm, with a layout perfect for growing families, hobbyists, or multi-generational living. Step inside and discover a well-designed floor plan featuring three generous bedrooms and two full bathrooms, ideal for comfortable family living. The bright and functional kitchen is fully equipped and overlooks the cozy family room, while the large rec room on the lower level boasts a gas fireplace the perfect place to unwind. Whether you're a woodworker, crafter, or just need extra space to spread out, this home delivers with a dedicated workshop and craft room ideal for hobbies, storage, or future customization.The backyard is your private retreat, with lush landscaping, mature trees, and plenty of room for outdoor enjoyment. The double car garage and wide driveway provide ample parking and convenience. With in-law suite potential, this back split offers flexibility for multi-generational families or those seeking long-term value in a peaceful, established community. Dont miss your chance to make this lovingly maintained home yours - reach out today for your private showing! (id:57557)
4 - 1 Reddington Drive
Caledon, Ontario
Please view virtual tour. Worry free living at it's best. This rare detached bungaloft, situated in exclusive Legacy Pines of Palgrave, offers all of the Adult Lifestyle Community without giving up a sense of privacy. The residence has an open concept great room feel complete with upgraded kitchen, cathedral ceilings in the living room and a separate dining room for formal entertaining. The main level bedroom with adjacent 4 piece bath allows guests their own get away. The massive upper level Primary is impressive with a 5 piece ensuite with steam shower and enormous walk-in closet. For large gatherings, the lower level has a huge recreation/games room which is complimented by a gorgeous Fireplace, built-in bar and walkout to the patio for those lovely summer days. The main level deck is perfect for bbq season. Minutes to the Caledon Equestrian Park. The communities 9 hole golf course and club house make Legacy Pines a place one wants to call home. (id:57557)
1a Heather Terrace
Fredericton, New Brunswick
For more information, please click Multimedia button. Turn-key, fully renovated and semi-furnished 5-bed, 3.5-bath home on quiet 1A Heather Terrace backs onto Odell Parks 432-acre trail system. 3,500 sq ft across three levels: refinished hardwood, maple/stainless kitchen, 21 ft foyer, 26 ft living + formal dining. Upper floor offers 4 bedrooms including a primary suite with Jacuzzi. Walk-out lower level (private entry) features family room, guest bedroom and luxury 5-pc bath with heated tile. Outdoor living shines with a 27 × 14 deck, stone patio, built-in brick BBQ, screened gazebo, paved drive and fenced 40' RV pad. Oversized heated double garage, 200 A underground service, hot-water baseboard heat and central-vac rough-in. Peaceful cul-de-sac is just 4-5 min to Regent Mall, Uptown Centre, hospital and UNB/STU; stroll to Garden Creek Elementary and Odell trails. (id:57557)
64 Main St N Unit# 309
Hagersville, Ontario
Welcome to The Jackson Condos! This functional and affordable unit offers a well thought out, open concept design. The kitchen offers high-end Winger's cabinets with quarts countertops and stainless steel appliances. This unit also features a primary suite with generous size closet and ensuite bathroom. A second bedroom, 4-piece bathroom and in-suite laundry facilities complete this unit. One parking space included in the purchase price. Contact us today for more information! (id:57557)
1012 King Street W
Hamilton, Ontario
The Bean Bean is situated in the Trendy Westdale neighbourhood. It is a turnkey established Restaurant and Bar known for over 30 years. It has excellent exposure, high drive by and foot traffic, and is walking distance to McMaster University/Hospital and Columbia College. Featuring 2,500 SqFt and seating for 133 patrons, it is a fully licensed bar, with 4 washrooms, and a finished basement equipped with prep and storage. The current owner, since 2020, has upgraded the kitchen with many new appliances and fixtures and updated with a fresh decor. (id:57557)
38 Smithwood Drive
Toronto, Ontario
Move-in ready and meticulously crafted, this 2024-built residence in Eatonville offers over 6,000 square feet of refined living space across three levels, all seamlessly connected by a private elevator. Grand principal rooms, soaring ceilings, custom millwork, and skylights throughout create an elegant and spacious interior. The main level features formal living and dining rooms, a private office, a chefs kitchen with premium built-in appliances, natural stone waterfall island, walk-in pantry, and a sunlit great room with linear fireplace, and walkout to a covered patio with gas fireplace, built-in BBQ, and serving station. A main-floor bedroom with full ensuite and walk-in closet provides flexible living options. Upstairs, each bedroom features vaulted ceilings and includes ensuites + walk-in closets with custom shelving, while the vaulted-ceiling primary retreat offers a skylit walk-through closet, spa-inspired five-piece ensuite, and west-facing terrace. The finished lower level includes a full kitchen with pantry, theatre room, wet bar, gym with separate entrance, a guest bedroom or office, roughed-in sauna, and three-piece bath. This is your opportunity to live in the sought-after family-friendly Eatonville neighbourhood with easy access to Pearson airport, great public and Catholic schools in district, and a quick drive to the Kipling subway and GO Transit Hub. (id:57557)
22 Bishop Drive
Barrie, Ontario
This 3 bed, 2.5 bath, 2,067 fin sq ft 2 storey family home is conveniently located for commuters with two car pool lots, HWY 400 and the Allandale GO Station just minutes away. This property is also ideally situated within walking distance to 3 elementary schools, restaurants, retail, dentist, churches and more. Bike, hike or walk the trails at Bear Creek Eco Park and Ardagh Bluffs, or the numerous smaller parks. It's a quick drive to HWY 400, Zehrs, Tim Hortons, Rona and others at Essa Rd. Ferndale Dr gives you convenient access to the major shopping centres in the North and South ends, plus you're just 10 minutes from Barrie's vibrant Waterfront. This home features a main floor laundry with custom B/I shelves, washer & dryer, and inside entry to the garage. The LR has French doors, the FR has a gas FP and is open tot he DR, which has a sliding door W/O to the 3 tier deck, pergola, and views of the Eco Park. Kitchen features island, dbl sink, B/I microwave & all Frigidare Gallery S/S appliances. Upper level has Primary Bed with W/I closet & 3 piece ensuite. Additional two beds share the main 4 piece bath. Lower level has been finished with utility room with shelving and work table, cold storage, Rec Rm with dry bar. Other features of the home include single oversized garage, covered front porch, gated access to Eco Park, windows, doors and furnace just 8 years old, new garage doors, NO Neighbours behind the home! ***NEW CARPET ** (id:57557)
721 - 11 Dawson Drive
Collingwood, Ontario
Experience comfort and convenience with this fully furnished two-bedroom unit. Step inside and be welcomed by cozy interiors that overlook a beautiful garden and manicured park, creating a serene retreat. Outside, endless adventure awaits with the condos prime location near Blue Mountain, the Georgian Bay shoreline, and a host of year-round activities, and beaches. Conveniently close to trails, golf courses, shopping, theatres, restaurants, and essential amenities like schools and hospitals, this property is perfectly situated for enjoying the best of every season. (id:57557)
6 To 12 Koval St
Pickle Lake, Ontario
Trophy Investment Asset – Fully Leased AAA-Tenant Strip Mall in Downtown Pickle Lake Rare opportunity to acquire one of the largest and most prominent commercial properties in downtown Pickle Lake. Strategically positioned at the epicenter of the town’s commercial core, this high-performing strip mall offers exceptional stability, visibility, and long-term value. With a 0% vacancy rate sustained over the past 3 years, every unit — including areas originally designated for common use in the last year — is fully leased. This property attracts and retains top-tier tenants, all of whom are AAA-rated and operating under Triple Net (NNN) leases, ensuring reliable, hands-off income for ownership. Recent capital upgrades include the installation of multiple new furnaces and a new compressor unit, enhancing energy efficiency and reducing ongoing maintenance expenses. Property Highlights: • Landmark commercial asset in downtown Pickle Lake • Fully leased – 0% vacancy over 3+ years • Even common areas monetized through leasing • Anchored by AAA tenants on Triple Net leases • Recent mechanical updates: new furnaces and compressor unit • High-traffic location with premium visibility and access • Strong in-place cash flow with minimal landlord obligations This is an ideal acquisition for investors seeking a secure, cash-flowing asset in a supply-constrained market. With a tenant roster of nationally and regionally recognized businesses, this property offers long-term income certainty and low operational risk. Contact us today to request and schedule a private tour. (id:57557)
162 Widdifield Avenue
Newmarket, Ontario
Welcome to 162 Widdifield Ave. This inviting two-storey detached home in a great family-- friendly neighborhood perfect for comfortable family living. Thoughtfully designed with a spacious and functional layout, this home offers the ideal balance of style and everyday practicality. The main floor features a bright and open living area, a formal dining room, and a family-friendly eat-in kitchen with a walk-out to the backyard deck great for relaxing or entertaining. Upstairs, youll find a generous mid-level family room with a cozy fireplace, and in second floor a large primary bedroom with ensuite bath, plus three more well-sized bedrooms and the convenience of second-floor laundry. (id:57557)
2776 Muskoka Rd 117 Road S
Lake Of Bays, Ontario
Gorgeous Five bedroom retreat in the woods built 2020 in great condition and maintenance free with steel roof and metal siding. Has a three bedroom unit in the front and a two bedroom unit in the rear, both units are perfectally privatley seperate and give a new owner so many options!! with extended family living independantly yet close to one another, or a pure investment with a potential of almost $66,000 a year coming in, or go with Airbnb for even higher income! Also live in one unit rent the other is also a great option! The land is perfectly level well treed with lots of quiet privacy and tons of parking with a really fire pit in the back yard for those cool summer evenings. Close to the village of Baysville on Lake of Bays with great free boat access and swimming Dont miss this one!!! (id:57557)
11437 Devils Lake Wao
Minden Hills, Ontario
Welcome to your private getaway on beautiful Devils Lake. This water-access-only property offers 260 feet of shoreline with sunset views, a sandy beach, and a dock ideal for swimming, fishing, kayaking, and boating. Backing directly onto Queen Elizabeth II Wildlands Provincial Park and surrounded by protected parkland, this peaceful retreat offers exceptional privacy and a deep connection to nature. The cottage features 4 bedrooms and an open-concept layout, creating a bright and welcoming interior perfect for gathering with family and friends. Enjoy bug-free evenings in the 17x8 screened porch overlooking the lake, or make use of the dry boathouse for convenient waterfront storage. Outdoor enthusiasts will appreciate direct access to two entry points for the Ganaraska Hiking Trail - one from the mainland parking lot and another directly from the water - making this an ideal location for both relaxation and adventure. A rare opportunity to own a secluded lakeside escape with excellent swimming, recreation, and access to some of Ontario's most pristine wilderness just a short boat ride from access. (id:57557)
57 Baker Hill Boulevard
Whitchurch-Stouffville, Ontario
Stunning freehold townhouse backing onto a ravine in the heart of Stouffville! Welcome to this beautifully maintained, move-in ready freehold townhouse offering over 2,200 sq. ft. of living space. Perfectly located in one of Stouffville's most desirable neighborhoods, this home combines natural beauty, convivence, and modern comfort. Step inside to discover an open-concept layout that seamlessly connects the living, dining and kitchen areas-perfect for both everyday living and entertaining. The home features 3 generously sized bedrooms upstairs, plus a versatile lower-level space that can easily function as a 4th bedroom, home office, or media room. With 4 bathrooms, including a master ensuite with heated floors, this home offers both style and practicality for busy family life. Additional upgrades include new carpet in all high traffic areas and lower level, fresh paint throughout, and an owned water softener. Enjoy stunning sunset views from the terrace, which backs directly onto a private ravine. the terrace is also equipped with a natural gas BBQ line, perfect for year-round outdoor cooking. Out front, enjoy tranquil views of pond and park, providing a serene, picturesque setting on both sides of the home. This home is ideally located close to parks, top-rated schools, public transit, shopping, restaurants, and major highways (Hwy 48 & 404), offering convenience without compromise. Whether you're upsizing, downsizing or investing, this exceptional property offers the prefect blend of space, style, and location. Don't miss out-book your private showing today and discover all this beautiful townhouse has to offer! (id:57557)
169 Odd's Drive
Parry Sound Remote Area, Ontario
This home, cherished by the same family for decades, is now being offered for sale for the first time! Here's your chance to own this lovingly maintained yr round home or cottage situated on over an acre of beautifully landscaped grounds. The property features a manicured lawn, stunning rock outcroppings, & a gentle slope leading to approx. 200 feet of waterfront on the highly desirable 14 km long Restoule Lake. Enjoy year-round recreation incl. swimming, boating, & excellent fishing (Pike, world-class Muskie, Pickerel, Bass, Lake Trout). Nearby ATV and OFSC trails offer additional adventure opportunities. Visit Restoule Park on the north end of the lake or explore the extensive acres of Crown land. 2300 sq. ft. of finished living space w/4 Bdrms. & 2 Baths. Main flr features an open-concept living area w/stunning views over the water, incl. a Dining rm (or Office) w/Walkout, Eat In Kitchen, & Living room w/Walkout to a full-length elevated deck. A woodstove adds a cozy touch for winter nights. The main floor also incl. 2 Bdrms (1 w/walk-in closet), a 3-piece bath, & ample storage. The bright lower level, with walkout, incl. Family rm, laundry area, office nook, 2 additional Bdrm, & a 2nd 3-piece bath. A workshop/utility room w/convenient overhead door provides easy storage access. The property also includes a double 32'3 x 24'3 insulated and heated garage/shop with a 60-amp panel, offering a freshly painted guest area/loft above with new flooring. The home is serviced by a 200-amp electrical panel, Forced air propane furnace, central air, central vacuum, septic system, and lake water with a UV system. Additional amenities include high-speed internet and Bell Satellite. A heated walkway leads from the garage to the house. Situated on a private road ($200/year maintenance), this quiet northern Ontario waterfront oasis offers friendly neighbours and endless adventures. Quick closing is available. Don't miss out on this unique opportunity! (id:57557)

