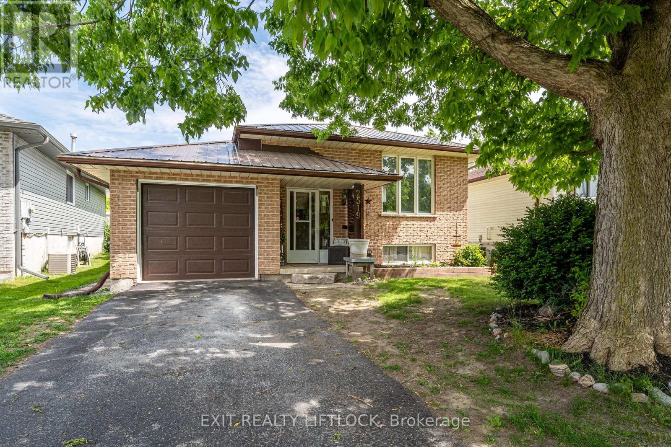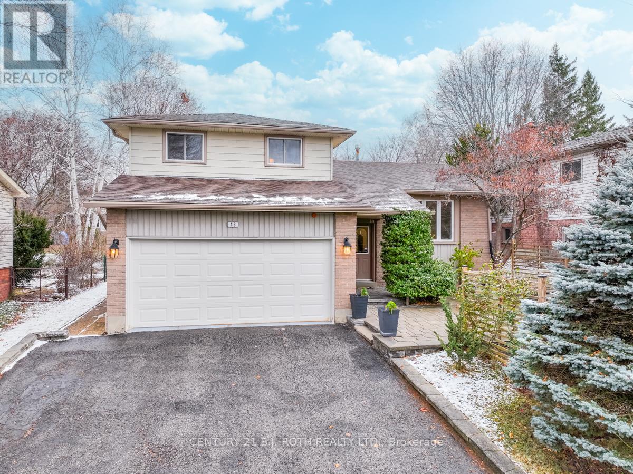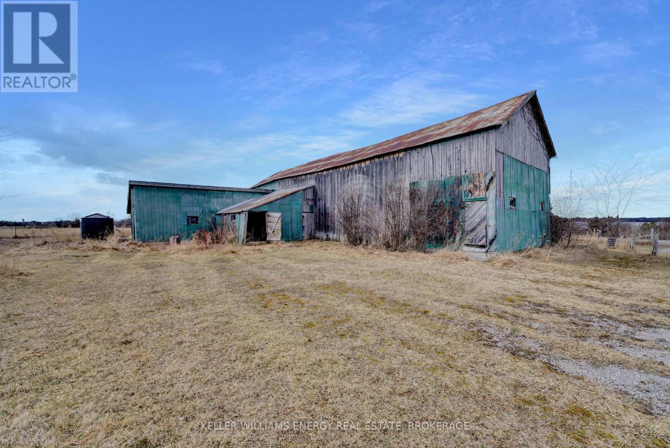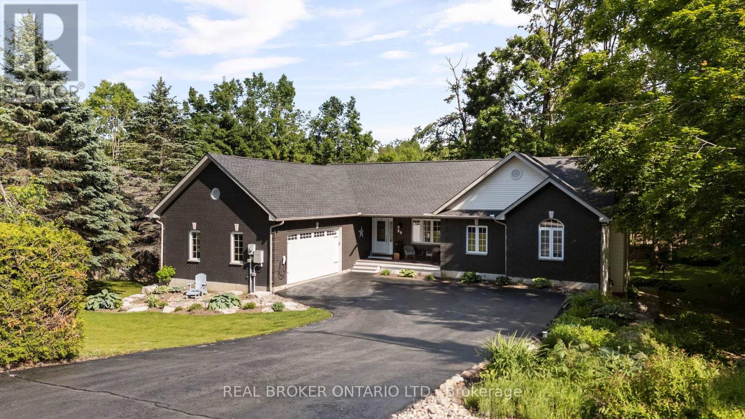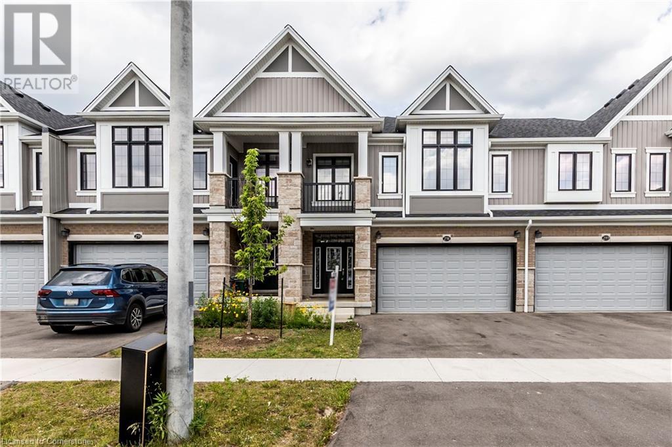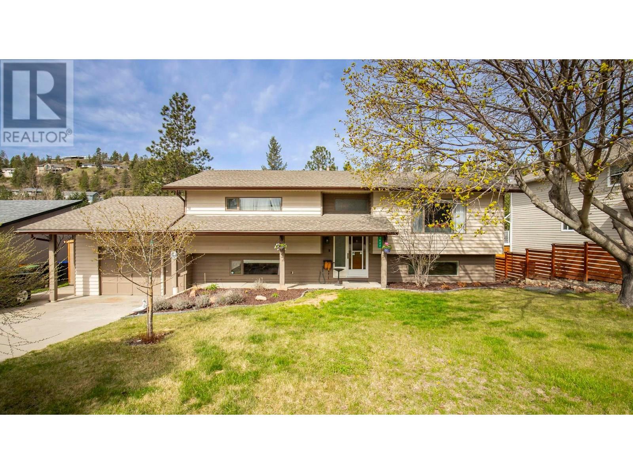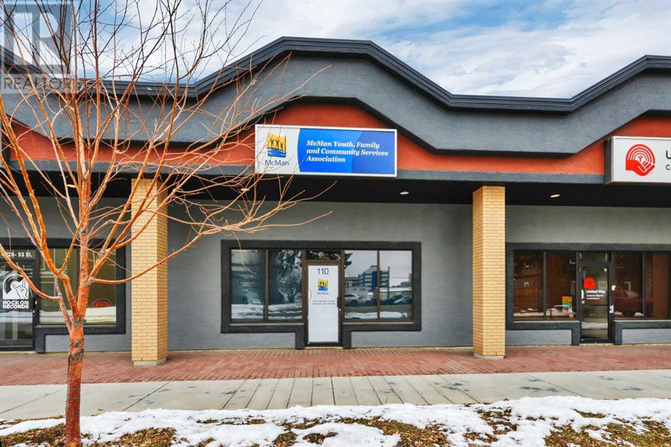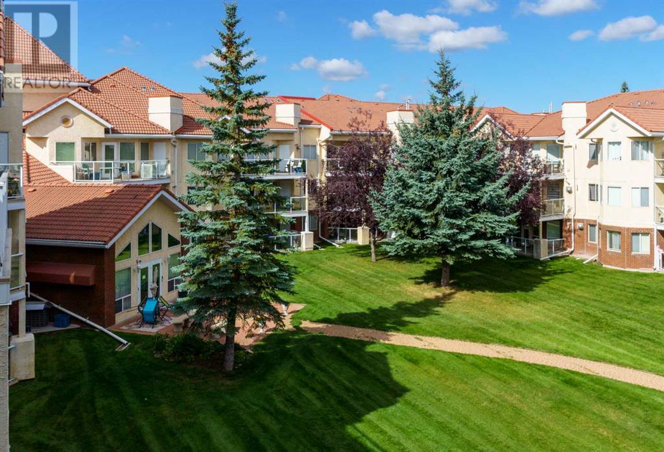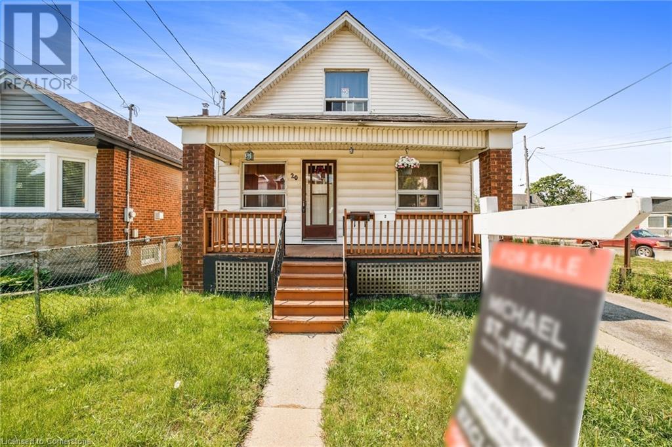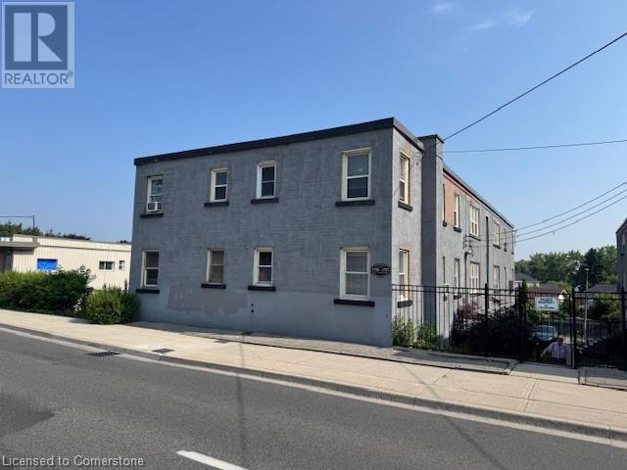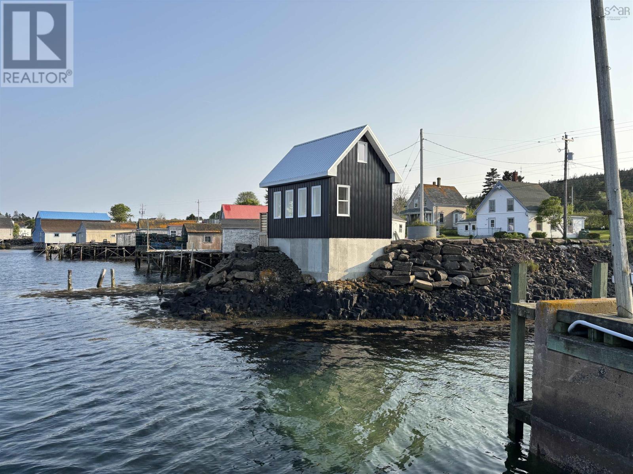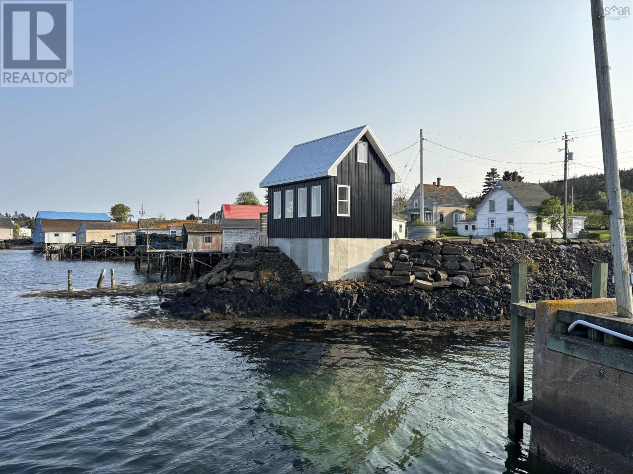2519 Foxmeadow Road
Peterborough East, Ontario
Welcome to this lovingly cared for raised bungalow, ideally located in Peterborough's sought-after east end. This home offers 2+1 bedrooms and 2 full bathrooms, ideal for families, downsizers, or first-time buyers. The lower level has been recently renovated and is fully finished, offering additional living space. Inside, you'll find a bright and functional layout featuring a combined living and dining room, perfect for entertaining, along with a spacious eat-in kitchen that walks out through patio doors to a fully fenced, level backyard complete with deck and patio for outdoor enjoyment. Enjoy cozy evenings by your fire table in the private backyard, a perfect spot to relax or entertain. Just steps from Beavermead Park, the scenic Trent-Severn Waterway, and beautiful walking trails, this home also offers easy access to all local amenities. Additional features include newer forced air gas heating, newer central air conditioning, a durable new metal roof, and all appliances included, making this a truly move-in-ready opportunity. This is a solid home in a great location don't miss your chance to make it yours! (id:57557)
43 Shoreview Drive W
Barrie, Ontario
Renovations are DONE, and this house is READY for YOU in the heart of Barrie's prestigious East End! Now,dive into this 4-bed masterpiece with a stylish kitchen, over 2000 sq ft of casual elegance, and heatedfloors for extra coziness. A second entrance offers versatile lifestyle options. Location is unbeatable! Shortwalk to Johnson's Beach, Barrie Yacht Club, trails, shopping, and the lively downtown core. RVH and Hwy400? Minutes away for a breeze of city connections. The neighborhood Shoreview Drive, the creme de lacreme street of the East End. Custom homes redefine stylish living. Stroll to Lake Simcoe and its beaches,blending natural beauty with sophistication.With mature lots and towering trees this is Shoreview Dr'srefined vibe. This isn't just a property; it's an invitation to make yourself at home in a residence wheredetail speaks of comfort, practicality, and charm of Barrie's East End. Live the easygoing lifestyle with everystep you take in this irresistible home. (id:57557)
141 County Road 39 Road
Prince Edward County, Ontario
Imagine waking up to the breathtaking views of Wellers Bay, surrounded by over 13 acres of fertile land. With plenty of room to explore, this is the ideal place to immerse yourself in the natural beauty and tranquility of Consecon and Prince Edward County. This stunning property boasts a gorgeous barn, a spacious 88'x30' vehicle shed, and all the essentials you need to live comfortably, including hydro and a drilled well. Plus, with over 13 acres of land, there's ample space to build your dream home whether its a peaceful retreat or a spacious family estate. Whether you're looking to create your dream farm, retreat, or custom home, this property offers endless possibilities. Come experience the peaceful charm of the Prince Edward County, near the shores of Wellers Bay, fall in love, and you too can call the County Home! (id:57557)
1152 Sunset Drive Unit# 1005
Kelowna, British Columbia
Opportunities to own one of these exceptional units rarely come along — and with panoramic views like this, you’ll be absolutely captivated. This spacious and beautifully maintained condo boasts over 1,400 sq. ft. of comfortable living space and includes TWO side-by-side parking stalls. Engineered hardwood floors flow throughout the main living areas, enhance the open-concept design. The bright and airy living room showcases stunning vistas of Okanagan Lake, the bridge, and surrounding mountains, framed by expansive windows and patio doors that flood the space with natural light. A cozy gas fireplace adds charm for those cool winter evenings. The kitchen connects to a generous covered deck, perfect for enjoying morning coffee or evening sunsets overlooking the lake, city, and bridge. A large dining area between the kitchen and living room makes entertaining effortless. The primary suite has a private deck, an ensuite with a soaker tub and separate shower, A dedicated laundry room with a sink and extra storage adds everyday convenience. Bring your ideas to this well cared for condo and make it a real showpiece The Lagoons offers an unmatched lifestyle with exceptional amenities, including indoor and outdoor pools, a sauna, hot tub, fully equipped fitness centre, secure bike storage, and even the potential for boat moorage on the canal. Located just steps from the beach, restaurants, shopping, the arena, and theatres, it’s downtown waterfront living at its finest. (id:57557)
235, 1480 Southview Drive Se
Medicine Hat, Alberta
PET FRIENDLY!!! Welcome to #235 – 1480 Southview Drive SE - Well-maintained and move-in ready, this spacious 2-bedroom, 2-bathroom condo is located in a highly desirable adult living complex just steps from the golf course and within walking distance to shopping, banking, pharmacy, dentist, and more.This end unit offers added privacy and convenience, situated close to the elevator with a lovely courtyard view. The open floor plan features newer countertops and backsplash, some fresh paint, and carpet updated in 2017. Patio doors lead to a covered patio, perfect for enjoying your morning coffee or relaxing in the evenings.Other highlights include in-suite laundry, full appliance package included, heated underground parking stall, adult-oriented building that is pet-friendly with restrictions. With 1,091 sq ft of living space and a location that can't be beat, this is the ideal home for those looking to enjoy a low-maintenance lifestyle in a welcoming community. There is a vast social club offering something for everyone!! Condo fees of $704.79 includes everything except cable/phone/internet. New Elevator and roof approximately 6 years ago. Building amenities include: Games room, exercise room, guest suites, workshop & more. (id:57557)
29 Nordic Trail
Oro-Medonte, Ontario
*Overview* Welcome To 29 Nordic Trail, A Spacious And Versatile 5-Bedroom, 3-Bathroom Home Tucked Into The Heart Of Sought-After Horseshoe Valley. Backing Onto The Former Highlands Golf Course, This Well-Maintained Property Offers A Scenic And Private Setting With The Perfect Balance Of Nature And Convenience, Ideal For Families, Multigenerational Living, Or Those Working From Home. *Interior* With A Thoughtful Layout And Over 3,000 Sq Ft Of Finished Space, This Home Offers Flexibility For Growing Families. The Basement Features A Separate Entrance With An Area Previously Used As A Home Based Business And Having In-Law Potential. Bright Living Areas, Spacious Bedrooms, And A Layout That Flows With Ease Make Everyday Living And Entertaining Effortless. *Exterior* Enjoy Peaceful Views Of The Treed Landscape And Former Golf Course. The Oversized 2 Car Garage Is Larger Than It Appears And Includes An Electric Vehicle Charger, Plus Extra Space For Storage, Tools, Or A Home Workshop. Located In A Quiet, Established Neighbourhood Surrounded By Walking Trails And Outdoor Recreation. *Notable* Equipped With A Full-Home Generac Generator For Peace Of Mind. School Bus Stop At The Corner Of Nordic Trail & Alpine For W.R. Best Memorial Public School And Eastview Secondary School. Brand New Horseshoe Heights Elementary School And Community Centre Opening September 2025, Just Two Minutes Away. Minutes To Horseshoe Resort For Skiing, Golf, And Vettä Nordic Spa. Convenient Access To Barrie And Highway 400 Via Line 4 And Horseshoe Valley Road. (id:57557)
954 Stockwell Avenue Unit# 1
Kelowna, British Columbia
When the provincial government changed rules and regulations for infill townhomes last year, the developer of this property saw an opportunity to give purchasers something unique. They reengineered the project and added a 346 sq ft third floor (with wet bar) that opens to a roof top patio. It’s an anecdote that instructs the builder’s approach to this project; putting the buyer’s first! What you do with all the usable extra space is up to you. From a games room, to a toy room, or a big screen with projector (a golf sim maybe), a super chic dining area; a gym or yoga studio…you’ve got options that other infill units don’t have. The main floor enters into a great room with a electric fireplace and feature wall, a dining area and kitchen with waterfall edge quartz countertops; a wireless fridge with screen, and a gas stove. The builder also saw some extra space and decided to add a full bathroom to the main, which fits perfect with the bedroom for guests or extended family. A private and fenced back yard patio completes this easy living main level. The stair case up features built in lighting leading you to 3 more bedrooms up, including the primary with his and hers walk in closets and a well-appointed ensuite. On this level you will also find your laundry area and another full bath. On the third level you will find the aforementioned bonus space, where you can sip your favourite beverage, stare out at the adjacent park area and green space, and contemplate which downtown restaurant or beach you will hit up as the sunsets. This townhome is well thought out, well appointed, well built, and waiting for you to come and have a look. (id:57557)
100 Caribou Trail Ne
Slave Lake, Alberta
Calling all investors!! This property is a great investment with a long term lease already in place! Property is 1.76 acres with a 4840 shop right on a busy street. The building is well maintained with significant renovations completed in 2017. This listing is for the land and building only. (id:57557)
291 Raspberry Place
Waterloo, Ontario
Welcome to this stunning, nearly 3,200 sq ft executive freehold townhouse, only 2 years old and nestled in one of Waterloo’s most desirable neighborhoods. This spacious and upgraded home features a double car garage, and a bright, functional layout perfect for modern living. Enjoy a separate living and family room – with the flexibility to convert the family room into a 4th bedroom to suit your lifestyle needs. The home boasts 3 generously sized bedrooms, 3.5 bathrooms, a fresh coat of paint, and stylish pot lights throughout. The walkout basement offers endless potential, whether you envision additional living space, a home gym, or an income-generating suite. Located within walking distance to Vista Hills Public School and surrounded by parks and trails, this home is perfect for families seeking both comfort and convenience. Don't miss this rare opportunity to own a spacious, move-in ready home in the heart of Waterloo (id:57557)
1924 Horizon Drive
West Kelowna, British Columbia
OPEN HOUSE Sat Aug 2 from 1:00-3:00 pm! Nicely updated 3bed/3bath + Bonus Office (could be 4th bedroom). Located on sought after Horizon Drive just minutes to the bridge & downtown Kelowna - The property backs onto Horizon Park, a quiet forested area, the perfect place to walk your dog or to simply enjoy the added privacy. This home has been remarkably well kept - Updates include: Furnace, A/C, HWT, Dishwasher, Eavestroughs, Vinyl Decking, UG Irrigation, Landscaping, Fencing & Epoxy Flooring (garage). The main-floor boasts HW floors throughout & beautiful feature wall w/ electric fireplace. The kitchen has been updated w/ soft-close cabinets & S/S Appliances. The dining room opens up to 1 of 2 large covered decks. Heading downstairs you have a good size rec room, bedroom, 2 pc bath & office. Includes RV parking & good size single garage, a massive 8 x 17 shed on side of house. Quick Possession Available. This property has a great feel, call for a private showing today! (id:57557)
110, 4828 53 Street
Red Deer, Alberta
Walking distance to downtown Red Deer on a quiet street that is adding new buildings and businesses regularly. Space is 1,436 sq ft with a separate office in the back and 2 piece bathroom. Staff parking at the back of the building. Common area costs are budgeted at $7.50/sq ft/ year and include building insurance, taxes, exterior maintenance, parking lot maintenance and common area utilities. Tenant's heat and power are separately metered. (id:57557)
Main - 60 Maralim Road
Richmond Hill, Ontario
Spacious, Bright & Cozy Living in Prime Richmond Hill Location!Welcome to this large and inviting home offering nearly 1,100 sq ft of living space in an excellent location,literally walk to everything! Nestled in a quiet, family-friendly neighbourhood, this home is just steps away from top-ranking schools (including Bayview Secondary), grocery stores, clinics, parks, and more. Direct bus access to Finch Subway and close proximity to Hwy 404/407 and the GO train station make commuting a breeze. Enjoy a combined dining and family room that opens onto a deck and a large shared backyard perfect for relaxing or entertaining. The functional kitchen offers ample storage space and the home features 3 spacious bedrooms along with your own private ensuite stacked washer and dryer.Includes 2 tandem driveway parking spaces plus 1 additional spot in the garage.Currently, tenants are in the process of cleaning and moving out. Property is available for viewing and occupancy on September 1, 2025.Tenant responsible for 50% of all utilities. Don't miss this rare opportunity to live in comfort and convenience! (id:57557)
2327, 1818 Simcoe Boulevard Sw
Calgary, Alberta
Welcome to your beautifully updated top-floor unit offering 1,074.2 sqft of bright, functional living space in the highly sought-after Dana Village, a 55+ community which is perfectly managed to promote an active and fulfilling lifestyle. Step inside to discover a thoughtfully refreshed interior featuring brand-new soundproof vinyl plank flooring in the entry and kitchen, new carpet throughout the living room and bedrooms, and a modern paint palette that brightens and elevates the space. At the heart of the home, the kitchen now boasts freshly refinished cabinets with crisp white uppers and rich blue lowers, creating a clean and modern look which complements the other colours in the home. Quartz countertops add a touch of luxury to the kitchen, while generous cupboard space, in addition to the pantry ensures everything stays organized and accessible. The open-concept layout seamlessly flows from kitchen, to dining, to the spacious living area, which opens to your large private balcony overlooking the serene courtyard. This unit features two generously sized, sun-filled bedrooms, including a primary suite complete with a 4-piece ensuite. You’ll also love the added convenience of in-suite laundry with new washer/dryer, extra storage, and a 3-piece guest bathroom. A brand new furnace, added in December 2024, means you can move in with confidence; no need to budget for a big-ticket replacement. You'll also appreciate that heating and water are included in your monthly condo fees. Dana Village is the perfect place to start your retirement as it offers an abundance of amenities including a fitness centre, games room with pool tables, woodworking shop, and beautifully landscaped grounds. And you can't forget about the private car wash, a convenient amenity that makes it easy to keep your car looking its best year-round. In addition, the community boasts a vibrant calendar of clubs and year-round social events designed to keep residents engaged and connected. The building i s ideally located within walking distance to the LRT, scenic walking paths, parks, shopping, and dining, everything you need is right at your doorstep. Please Note: Cats are permitted on upper levels; small dogs are allowed on the main floor only. Don’t miss your chance to own this move-in-ready unit in one of the best 55+ communities in the area. Book your private showing today! (id:57557)
20 Gertrude Street
Hamilton, Ontario
Welcome to 20 Gertrude, this 1.5 story income property sits on a spacious 100 foot deep lot located in Crown Point North. The upper unit features 3 bedrooms, 1 bathroom with in-suite laundry, and is currently rented month-to-month to excellent long-term tenants at $2,600 per month. The lower unit offers 1 bedroom, 1 bathroom, with in-suite laundry, and will be vacant upon possession—giving you the perfect opportunity to set your own rent, choose your tenants, or move in yourself. Major updates include a 2025 high-efficiency furnace (5 year warranty),updated ductwork in basement, sump pump (2024), weeping tile on 3/4 walls, roof (2021), spacious deck and gazebo (2021), PEX pipes changed from lead, basement renovation (2022), updated flooring and paint in both units (2022). With zero vacancy, this low-maintenance property generates approximately $48,000 annually, with operating costs around $10,000—making it an ideal passive income investment. Don’t miss this fantastic opportunity! (id:57557)
4200 Eastdale Drive
Beamsville, Ontario
Don't miss this opportunity to live on the Beamsvile Bench in fabulous, exclusive, upscale Cherry Heights. Beautiful, sprawling Spanish hacienda styled home circa 1973 features custom quality construction. Located in a parklike setting with a super private 65 x 134' lot that has a south facing orientation, is fenced, and features a pool sized backyard. Close to all amenities with a walk to town location. Front, back and side feature creative use of interlock plus if the buyer would like 2 matching skids of interlock can be included to build a matching side patio. Driveway blacktopped 2024. Tandem style two car garage. Extra large covered front porch that is tiled and has custom wrought iron railings and gates. Kitchen has a door to a bbq deck (rebuilt 5 years ago) that looks over the custom 2 storey covered cattery. Kitchen has refrigerator, stove, prewiring for dishwasher, updated counter tops. Garden shed has a Mexican tile roof complementing the house roof. L-shaped living and dining area with updated flooring 2025. Spacious throughout. Five piece and three piece baths. Extra large primary bedroom with a sitting area with updated flooring in 2025. Washer and dryer included. Family room with wood burning fireplace (currently not in use) and cattery access. No carpeting throughout.Possibilities here for a two family, in-law or nanny suite with a separate entrance via basement walkout. Most windows were replaced in the 90's. Attic insulation upgraded 7 years ago. Vented cold room. Air conditioner new in '24. Shingles are approximately 7 years old (30 year shingles). West and east sides each have backyard access gates for ease of entry. Gutter guards installed. No thoroughfare traffic (cul-de-sac/court) and so is a very quiet area. Property and neighbourhood feature mature trees. Underground sprinkler permanently disconnected. Appliances included are in 'as is' condition. Room sizes and square footage approximate, not measured. (id:57557)
17 Luxstone Rise Sw
Airdrie, Alberta
This gorgeous 2 Storey home is a MUST to see and shows 10/10. If you are looking for the ideal family home that has everything your family needs, look no further. Great curb appeal with a front yard unique rock garden with no grass lets you relax and enjoy your yard with little upkeep. Over 2000sq.ft with a practical and roomy layout that is ideal for entertaining large groups or just relaxing with the family. The main floor has an office that is ideal to work out of and is tucked away for privacy. The idyllic kitchen is situated off the family room and is spacious with lots of counter space and cupboards. Whether you are preparing for a large dinner party or just a casual family meal, you will find ample room to prep for it. Access to the deck is conveniently located off of the kitchen making Barbecuing simple and convenient. When stepping out onto the deck, you are entering your own private paradise! With a 3 level sunshine deck that features a hot tub, fireplace and gorgeous low maintenance landscaping with realistic looking artificial grass. The backyard can't be described but must be seen to be appreciated. The second floor features everything a family would need including 3 good sized bedrooms, a large bonus room, upstairs laundry, closet organizers and many other benefits. Enjoy the large and well laid out Master Bedroom Retreat by relaxing in front of the fireplace. Also features a beautiful 5 piece ensuite, big walk in closet and is very bright and open. If you still need more room than the main and upper floors provide, then relax and enjoy time in the fully developed basement that is great for family movie night or for entertaining. The basement features a huge recreation room, a cozy den, a full bathroom and a storage room. Some other upgrades include brick accents and wall of Reclaimed Brick from the Chicago Transit Authority, Air Conditioning and a Constant Hot Water Boiler that is an energy efficient luxury! This wonderful home is conveniently locate d close to schools, shopping, major roadways and too much more to mention. Quick Possession Available! Call your Realtor to schedule a private viewing. (id:57557)
1195 Atkins Drive
Newmarket, Ontario
Stunning Detached Home In Copper Hill With 4 Bedrooms And 9ft Main Floor Ceilings. Features A Walkout Kitchen To Deck, Hardwood Floors Throughout, Main Floor Laundry With Garage Access, And A Finished Basement. Fenced Yard Ensures Privacy. Minutes To Hwy 404, Near Top Schools, Parks, Community Center, Upper Canada Mall, Banks, Restaurants, Supermarkets, T&T, And More. (id:57557)
1755 King Street Unit# 11
Hamilton, Ontario
This well-maintained 1 Bdrm unit offers comfortable living in a quiet building located in the desirable Rosedale neighbourhood. Enjoy convenient access to nearby amenities such as shops, grocery stores, public transit, schools, parks, and walking trails. The building is pet-friendly and features a shared laundry room in the basement. Parking is available for rent at just $15 per month. This is an owner-occupied co-op — units cannot be rented. Buyers must be approved by the Board of Directors. Monthly co-op fees ($375.00) include heat, water, property taxes, building insurance, and exterior maintenance. (Kitchen is getting painted, pictures will be ready next week) (id:57557)
247 Pinetree Crescent
Hammonds Plains, Nova Scotia
Welcome to 247 Pinetree Crescent in Hammonds Plains a welcoming, move-in ready home offering comfort, style, and meaningful updates throughout. Bathed in natural light, the home features a cozy layout and a modern kitchen with all appliances included. The ductless mini-split heat pump ensures year-round comfort in every season. Since 2021, the property has seen excellent upgrades. In 2022, the driveway was paved and landscaping professionally completed enhancing both function and curb appeal. A lush green lawn, storage shed, and kids play area create a yard thats perfect for relaxing or enjoying family time. Step out onto the spacious deckan ideal spot for outdoor dining, morning coffee, or evening unwinding. Inside, the home was freshly painted and received brand new flooring on the main level in June 2025, adding a clean, modern feel. A new washer was added in 2024, and solar panels are already in placean energy-efficient bonus that supports long-term savings in rising utility conditions. Whether youre planning your next move or stepping into homeownership, this home delivers lasting value in one of Hammonds Plains most desirable neighbourhoods. Book your private viewing today with your agent and see how easily it could become yours. (id:57557)
3392 Highway 217
Tiverton, Nova Scotia
Welcome to this tiny waterfront home. Designed with attention to detail this brand new (completed June 2025) home may be what you have been dreaming of. The open concept main floor enjoys views of Petit Passage where you will see eagles and sea birds, watch the fishing fleet and the ferry pass by. The blue cabinets and sand colour laminate floors bring the sea theme into the house and the ocean views from the windows and deck are magnificent. The nautical theme is seen in the boat style aluminum hatch leading to the basement and the handrails leading to the upper level. The upstairs loft space has room for a king or queen size bed and a 3 piece bathroom. The lot includes the option to build a wharf attached to the property. The home is walking distance to the general store, summer restaurant and Boar's Head Lighthouse, and fishing off the wharf is one minute away. Digby with all amenities is a 5 minute ferry ride and half an hour drive away. The ferry crosses hourly 24/7 and is free. Please do not hesitate to book in a showing of this spectacular home! (id:57557)
1648 Carrington Boulevard Nw
Calgary, Alberta
Welcome to 1648 Carrington Blvd NW, a beautifully maintained 3-bedroom, 2.5-bath semi-detached home with an attached double garage, modern finishes, and no extra home owners association or condo fees! With a west-facing front exposure, the home is bathed in natural evening light, making the living spaces feel even warmer and more inviting.The open concept main floor features luxury vinyl plank flooring, quartz countertops, and a sleek electric fireplace that brings style and comfort together. Upstairs, you’ll find three spacious bedrooms including a primary suite with a walk-in closet and private ensuite bathroom.A full unfinished basement offers flexibility for future development, and the double attached garage provides everyday convenience and secure parking, ideal for Calgary winters.All of this is located in vibrant, growing Carrington, close to parks, paths, and future commercial development. Whether you're buying your first home or your next smart investment, this one checks all the boxes. (id:57557)
3392 Highway 217
Tiverton, Nova Scotia
Welcome to this tiny waterfront home. Designed with attention to detail this brand new (completed June 2025) home may be what you have been dreaming of. The open concept main floor enjoys views of Petit Passage where you will see eagles and sea birds, watch the fishing fleet and the ferry pass by. The blue cabinets and sand colour laminate floors bring the sea theme into the house and the ocean views from the windows and deck are magnificent. The nautical theme is seen in the boat style aluminum hatch leading to the basement and the handrails leading to the upper level. The upstairs loft space has room for a king or queen size bed and a 3 piece bathroom. The lot includes the option to build a wharf attached to the property. The home is walking distance to the general store, summer restaurant and Boar's Head Lighthouse, and fishing off the wharf is one minute away. Digby with all amenities is a 5 minute ferry ride and half an hour drive away. The ferry crosses hourly 24/7 and is free. Please do not hesitate to book in a showing of this spectacular home! (id:57557)
28 Martin Crossing Court Ne
Calgary, Alberta
Judicial Sale! Welcome to this beautifully maintained 4-bedroom, 3.5-bath townhome in the heart of Martindale—a perfect blend of comfort, space, and convenience! Step inside to find a bright, functional layout ideal for families of all sizes. The spacious main level features a welcoming living area, a well-equipped kitchen, a full bathroom and a cozy dining space that flows seamlessly for everyday living and entertaining.Upstairs, you’ll find generously sized 3 bedrooms including a primary suite with a private ensuite. The fully finished basement adds incredible value, offering a versatile space for a rec room, a kitchen, a bedroom and a full bathroom for added convenience.Located just steps from schools, parks, and public transit, this home makes daily life easy. Whether you're a growing family or a savvy investor, this move-in-ready property is a fantastic opportunity in a well-connected community. (id:57557)
700 61 Nelsons Landing Boulevard
Bedford, Nova Scotia
Few units in HRM compare with this 2,740 sg ft, PENTHOUSE 3 bedrooms, 2 with their own ensuites & a 3rd bath just outside the 3rd bedroom, a formal dining room, Chefs kitchen with more than enough kitchen cupboards as well as 2 cooktops! The suite has its own quiet corner hall entrance and an extra wide entrance door only a few steps from the elevator. It is Super Quiet, with no neighbours on either side of this amazing unit! Look at this sunrise from our master bedroom. Talk about a unique layout that makes it suitable for many different family configurations (large family, multi-generational, adult children, live-in caregiver, etc). Large living room with 2nd balcony, and a den. Italian marble tile flooring in the foyer and hallway, Italian marble in the primary ensuite and well a Jacuzzi style soaker rub, updated ceramic tile in the kitchen, and hardwood flooring in the living areas. Your new home has been completely painted in 2022; 2 large closets in hallway as well as large closets in bedrooms. The enormous PRIMARY suite has a private balcony, office, huge walk-in closet, and 5 piece ensuite, with beautiful views of Bedford Basin! It has a garage with locker nearby as well as storage room in garage! One car parking in single car garage and 2 car parking in the driveway Parking spot #700 outdoors, only 1 spot from the main entrance to the building Building amenities include a gym and an outdoor pool & meeting room & guest parking is available. Nelsons Landing is a convenient location close to all amenities and an easy commute to Halifax and Dartmouth by personal vehicle or bus, and is only a short walk to the popular Bedford Basin Waterfront Boardwalk and the Yacht Club. (id:57557)

