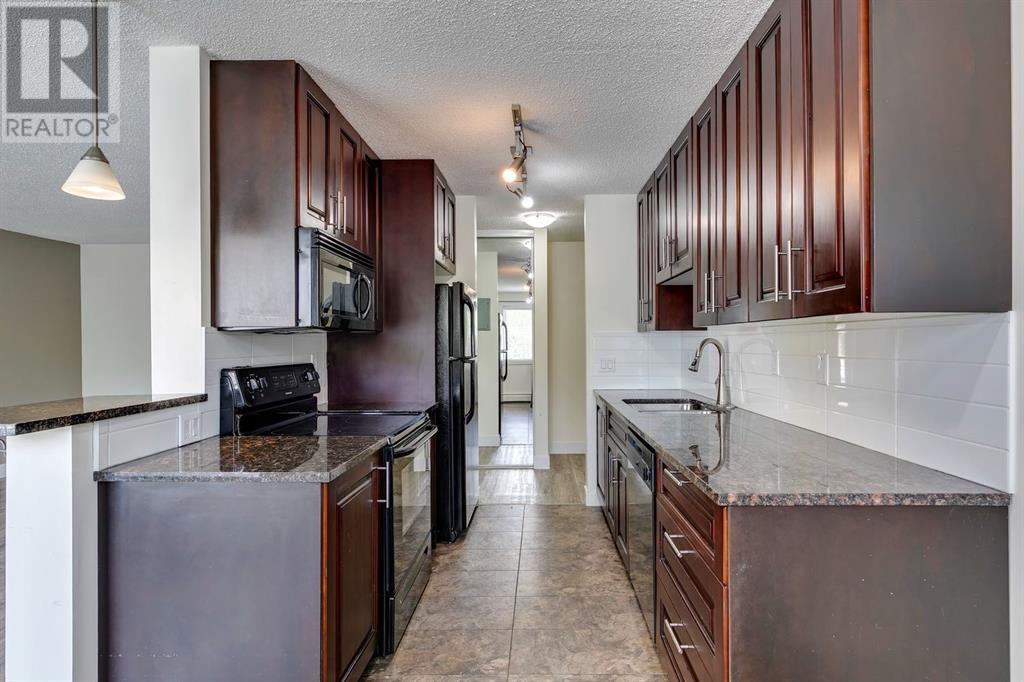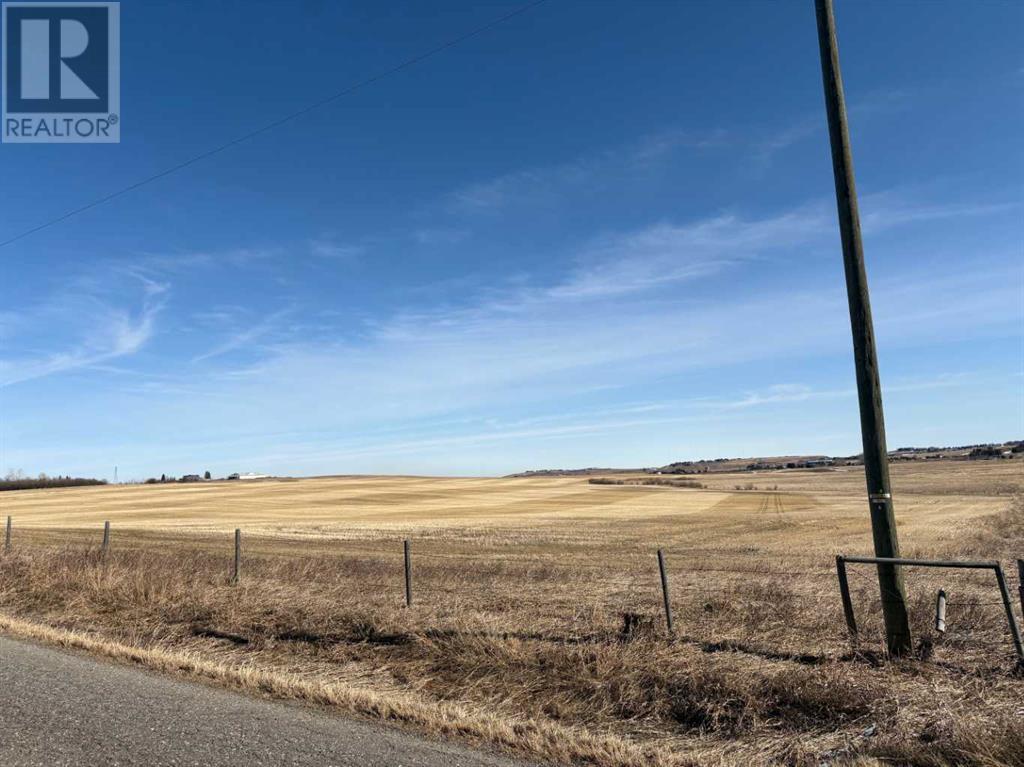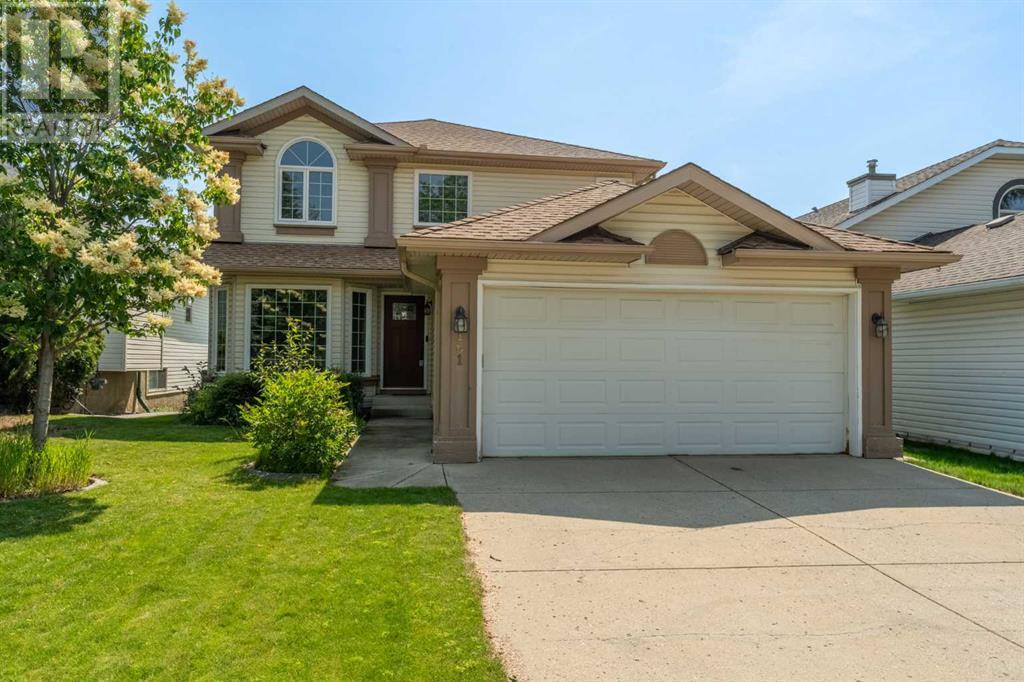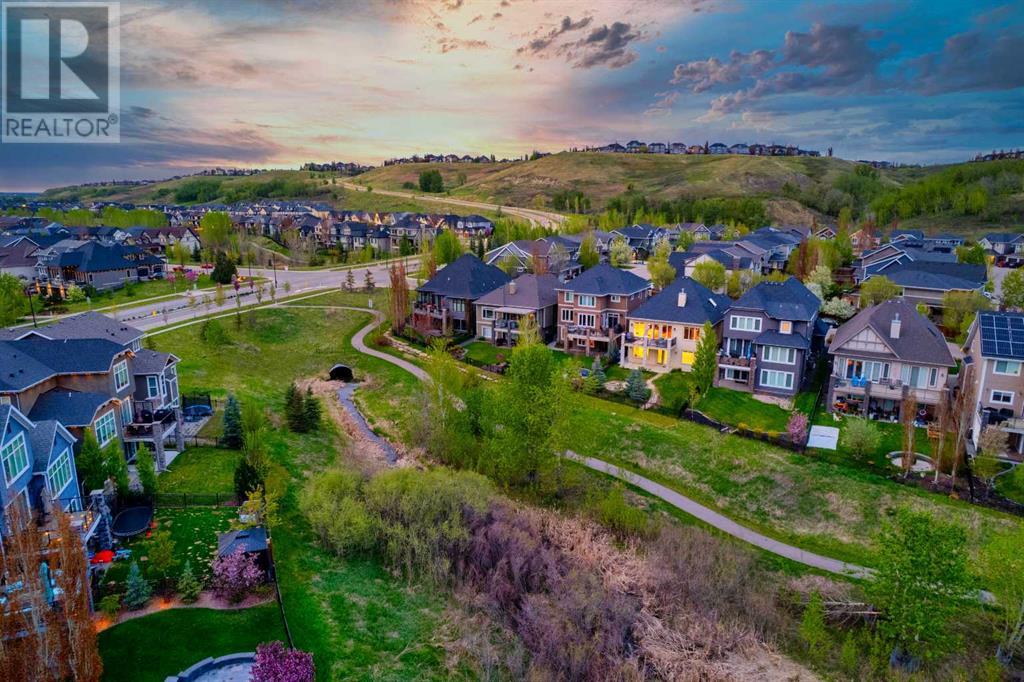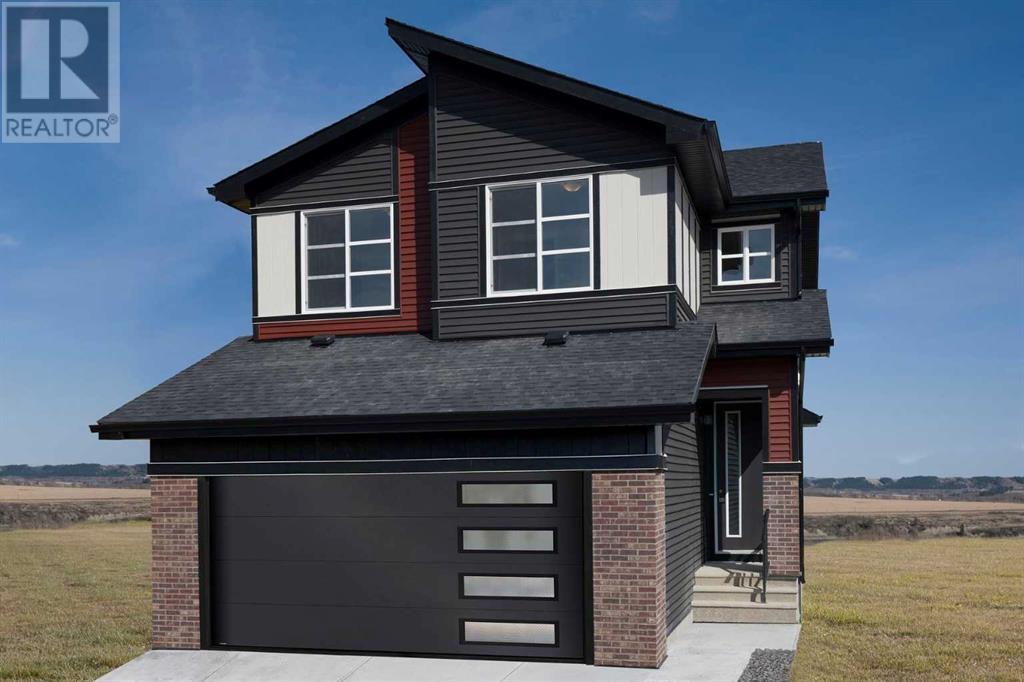203, 4455a Greenview Drive Ne
Calgary, Alberta
Welcome home to this beautiful & inviting 2-bedroom, 1-bathroom unit offering quick possession and true move-in readiness. Thoughtfully designed with an open-concept layout, this condo features plenty of natural sunlight flowing through the large windows and living space. The stylish kitchen is complete with stone countertops, full-height cabinetry, and a spacious dining area—perfect for entertaining or everyday living.Enjoy the convenience of in-suite laundry, a private 4-piece bathroom, and a generously sized primary bedroom with ample closet space. The unit also includes an assigned parking stall and ample in-suite storage. Located just steps from parks, pathways, and an off-leash dog park, and with easy access to major roads and transit—this pet-friendly complex checks all the boxes. 2 pets allowed with Board approval.Don’t miss your chance to own this bright and welcoming home—book your private showing today! (id:57557)
102 Baysprings Terrace Sw
Airdrie, Alberta
Located at 102 Baysprings Terrace SW, this meticulously designed townhouse offers 1,687.50 square feet of modern living space, exuding both sophistication and comfort. The open-plan layout welcomes abundant natural light into a refined space where every detail has been thoughtfully curated. On the main level, durable vinyl flooring sets the stage for a contemporary kitchen complete with sleek quartz countertops and stainless steel appliances—ideal for inspiring culinary creations. A convenient powder bath and an adjoining mudroom that leads to a private backyard with a double car garage add both functionality and ease. Upstairs, premium carpeting flows through spacious bedrooms, complemented by elegantly tiled bathrooms and a well-appointed laundry area. With 3 generous bedrooms and 2.5 beautifully designed baths, this home effortlessly accommodates both relaxation and everyday living. An added bonus is the inclusion of window coverings—a smart feature that not only enhances privacy and comfort but also saves you money. Situated just minutes from Nose Creek School (K-4), shopping, parks, playgrounds, and scenic trails, this townhouse is perfectly positioned for families and professionals alike. Waiting to get accurate measurements for this unit. (id:57557)
281025 Range Road 42
Rural Rocky View County, Alberta
Incredible Opportunity – 3.04± Acre Multi-Use Acreage on Highway 22. Welcome to a rare and versatile property located directly off Highway 22, In close proximity to Westbrook School. This unique 3.04± acre parcel features three separate buildings with income-generating potential and flexible usage options, making it ideal for investors, or anyone seeking space for home, business, and community use—all in one location.Main Residence – 1960’s Bungalow. This charming and solidly built 4-bedroom bungalow offers a welcoming blend of vintage character and practical layout. Highlights include:Original hardwood flooring on the main level, large, bright kitchen with eat-in area, spacious living room4-piece main floor bathroom.The fully developed basement features: Separate entrance — currently set up perfectly for additional living space including 2 bedrooms, large recreation area, 3-piece bathroomlaundry room, oversized windows for excellent natural light.The home was moved onto a wood foundation in 1988, providing strong structural integrity and modern utility access.Event Centre / Church Facility: A spacious and adaptable modular building. Offers significant space for rentals or community use. It features, large open hall with capacity for up to 80 seated guests (with round tables) or 120 theatre style seated. Functional kitchen, 2 bathrooms, potential multiple office spaces, high-efficiency furnace (2016)This building is ideal for leasing, rental use, church congregation, private event space, medical clinic, seniors care facility, or expanding your childcare business.Income Property – Tenant-Occupied Single Wide.A fully renovated single wide 720sq ft trailer provides consistent rental income. Currently tenant-occupied at $1,850/month, it includes: An updated kitchen, comfortable living room with gas fireplace, Air conditioning, 4-piece bathroom an office area and a newer furnace. This unit is in excellent condition and adds strong revenue value to the pro perty.With flexible zoning and incredible versatility, this property is a must-see for those looking to live, work, and invest in a rapidly growing area just outside of town. Whether you're envisioning a shared family estate, a commercial enterprise including, preschool, medical clinic, seniors care facility, rental opportunity, or a church and event venue—this acreage offers it all.Reach out today to explore all the possibilities this property holds! (id:57557)
108 & 107, 3208 8 Avenue Ne
Calgary, Alberta
This is an I-G mixed-use condo bay and is a great investment property for investors. Buyer must assume the tenancy due in Oct 2028 plus a 5-year renewal option. all the mechanical equipment including all the hoists belong to the tenant. This property consists of 2 bays back to back for a total of 2000sf builder's size. Measurement based on paint-to-paint is 1926sf on the ground level only. Plus about 300sf of storage area on the mezzanine for tires, and a 2 pcs washroom on the main floor. A drive-through door and a man-door off the back which is unit 107. A total of 6 parking stalls. Possession can be quick. (id:57557)
447 Huntsville Crescent Nw
Calgary, Alberta
Invest in a rare opportunity with this well-maintained fourplex, ideally situated in the community of Huntington Hills. Each of the four spacious units offers roughly 980 sq. ft of comfortable living space, featuring 3 bedrooms and full self-containment – including a private utility room with its own furnace, hot water tank, washer, dryer & added storage space.Set on a large, beautifully treed lot, the property offers both privacy and charm. The bright basement suites benefit from large windows that bring in plenty of natural light, creating a more welcoming and open atmosphere rarely found in lower-level units. The upper units feature brand-new patio doors that open onto a recently renovated balcony, offering an unobstructed view and a perfect outdoor retreat.Tenants will also appreciate the convenience of being just minutes from top-rated schools, shopping centers, Deerfoot Trail, and public transit – making this location unbeatable for families and commuters alike.All four units are in immaculate condition, making this a true turnkey investment. With strong rental potential and a prime location, this property is a standout choice for investors or extended families seeking space and independence under one roof.Don’t miss out – four-unit properties like this don’t come around often! (id:57557)
804, 8000 Wentworth Drive Sw
Calgary, Alberta
Move right into this beautifully maintained home, ideally situated for convenience and lifestyle. Thoughtfully designed with an open-concept layout, it’s perfect for hosting gatherings or simply enjoying everyday comfort. The main floor features a generous dining area adjacent to a well-appointed kitchen, all flowing effortlessly into a bright living space enhanced by rich hardwood floors, soaring 9-foot ceilings, and expansive windows that fill the home with natural light.Step out onto two private balconies—one off the dining room overlooking peaceful green space, and a second on the upper floor—perfect spots to relax or enjoy morning coffee.You’ll love the functional layout, complete with a separate laundry room, ample in-suite storage, and a convenient 2-piece powder room. Both bedrooms offer privacy and comfort, with the primary suite featuring a spacious walk-in closet and a 4-piece ensuite. The second bedroom also includes its own 3-piece ensuite, walk-in closet and large windows for a bright, airy atmosphere.A roomy single attached garage provides secure parking, and the extended driveway easily accommodates a second vehicle.Situated in a prime location, this home is just a short distance from the 69th Street LRT Station, minutes from Stoney Trail & Bow Trail, facilitating an easy commute to downtown. Residents will appreciate the proximity to upscale shopping, dining options, and the Westside Recreation Centre. The neighbourhood also offers access to top-rated schools, including St. Joan of Arc School and West Springs School, among others.Experience the perfect balance of suburban tranquility and urban accessibility in this West Springs townhome. This home combines comfort, style, and unbeatable access to everything you need. (id:57557)
64 Street
Rural Foothills County, Alberta
What an incredible opportunity to own a large piece of terrific land so close to the City of Calgary. So many options. Possible Development. Or a Grand Estate. Minutes from Sirocco Golf and Country Club, Spruce Meadows and South Calgary Shopping.. Also just minutes to Stoney Trail. This property has great topography. It needs to be walked to be appreciated. Come out and experience your Country Dream. Please do not drive on the property. More photos coming soon. (id:57557)
2, 1720 11 Street Sw
Calgary, Alberta
Welcome to this charming townhouse nestled in the heart of Lower Mount Royal, where vibrant city living meets peaceful residential comfort. This two bedroom plus bonus room ( located in the basement could be multi purposed as guest room, office, den, workout room etc) home offers 873 square feet on just the main floor with a total of 1,057 square feet of developed living space—significantly more generous than typical downtown condos at this price point.Perfectly positioned in a sneaky quiet location, you'll enjoy being steps away from Calgary's best dining, shopping, and entertainment without the noise and bustle. The thoughtfully designed floor plan maximizes functionality while providing ample storage throughout—a rare feature in most urban condominiums.The basement is a versatile gem with 184 square feet of additional developed living space including the third bedroom ( window is not egress) and 4 piece bathroom with an additional 137 sq ft that currently houses laundry facilities and storage but could easily be developed and serve as a guest area, home office, or small recreation room. Having your own dedicated furnace and hot water tank means reasonable utility costs alongside manageable condo fees—a substantial cost advantage over comparable properties.Recent renovations showcase beautiful vinyl plank flooring and a gorgeous kitchen that truly serves as the heart of this home. The large east and south-facing patio welcomes abundant natural light and features a gas BBQ line—an outdoor luxury many downtown dwellers can only dream of!This well-maintained complex has seen significant investment in capital improvements over recent years, with majority of large replacement costs already covered, providing peace of mind for future owners and protecting your investment for years to come.Underground parking is a premium feature, with your dedicated stall positioned conveniently at your unit's entrance. All three bedrooms offer generous proportions, with th e primary bedroom boasting a walk-in closet and space for a king-sized bed—a rarity in urban living spaces.The neighborhood truly shines with multiple transit locations within walking distance including both the West Kirby and Sunalta C-Train Station just a five-10 minute walk away, Co-op Midtown grocery store four minutes away, and multiple parks within a short stroll. Downtown is merely an 11-minute bike ride or walk, making commuting a breeze.Pet lovers rejoice—this extremely pet-friendly complex welcomes your furry companions with board approval! (id:57557)
161 Douglasview Rise Se
Calgary, Alberta
Nestled along the 10th hole of Eaglequest Golf Course, this beautifully upgraded Douglasdale home blends elegant design with exceptional location. From the moment you arrive, immaculate landscaping and undeniable curb appeal hint at the pride of ownership throughout. Step inside to a breathtaking grand entryway where soaring ceilings, fresh paint, and a striking chandelier set the tone for a bright, airy interior. Natural light pours into the formal living room through floor-to-ceiling bay windows, highlighting gleaming hardwood floors that flow into the open-concept dining area.The kitchen is a modern showstopper, featuring a sophisticated monochromatic palette, new stainless-steel appliances, a new sink and garburator, and a full pantry. The eat-up island and sunny breakfast nook overlook the golf course, offering serene views and the perfect spot for your morning coffee. Step outside to the expansive deck, where glass paneled railings are designed to immerse you in the peaceful setting - birdsongs and manicured fairways included. Back inside, the cozy family room is ideal for relaxing by the gas fireplace, while a main floor office, powder room, and laundry area with a brand-new washer and dryer add both function and flexibility. The oversized double-attached garage is thoughtfully equipped with built-in storage and a new smart door opener.Upstairs, the primary suite is a true retreat, featuring vaulted ceilings, arched windows, a spacious walk-in closet with custom shelving, and a spa-inspired ensuite with a jetted tub and separate shower. Two more generous bedrooms and a large main bath complete the upper level. The finished basement is a standout, offering one of the brightest lower levels you’ll find. A second gas fireplace anchors the expansive rec room, perfect for movie nights, a home gym, or games area. You’ll also find a second office with built-ins and bay windows, a half-bath, and loads of storage space in the utility room. Additional features includ e central air conditioning, a smart thermostat, and an irrigation system. Outside, the deck steps down to a stamped concrete patio and a lush lawn edged in mature foliage is the perfect setting any time of day. Located in a highly walkable neighborhood close to schools, parks, and sports fields; the Bow River Pathway is also nearby. Fish Creek Park is just a block away, while South Trail Crossing’s shops and dining are minutes from your door. Quick access to Deerfoot and Stoney Trails makes commuting or weekend adventures a breeze. This home truly has it all—style, comfort, and unbeatable surroundings. Book your showing today! (id:57557)
23 Cranbrook Way Se
Calgary, Alberta
Welcome to this beautifully designed walkout bungalow in the heart of Riverstone, offering a rare combination of luxury, privacy, and connection to nature. Perfectly positioned on a quiet street, this home features a south-facing backyard that backs directly onto a tranquil green space and creek, creating a serene backdrop year-round. From the moment you arrive, you'll notice the timeless curb appeal, accentuated by custom exterior stonework and an elegant entryway with soaring 11.5' ceilings throughout the main level. As you enter, you're welcomed by a grand open concept layout with wide archways, exquisite finishes, and an abundance of natural light. One of the first things you'll appreciate is how incredibly spacious and unique the living room is—a true custom design that sets this home apart. It's uncommon to find a bungalow with such a generously scaled main living area, making it ideal for both intimate evenings and large gatherings. A stunning fireplace with rich stone surround and a warm wood mantle creates a perfect focal point, complementing the warmth of the hardwood floors. The kitchen is a dream for entertainers and home chefs alike, featuring high-end custom cabinetry, granite countertops, and a walk-through pantry with exceptional storage. The adjacent dining area is highlighted by a beautiful, built-in china cabinet that adds elegance and practical display space—perfect for showcasing your most treasured pieces while tying the room together with timeless charm. Off the foyer, you’ll find a stylish front office that’s ideal for working from home or creating a cozy library or reading nook. The primary suite is a true sanctuary, offering tranquil views of the creek and greenspace beyond. The ensuite bathroom is spa-inspired, complete with a skylight, oversized shower, luxurious deep soaker tub for two, custom vanity tower, and a spacious walk-in closet. Downstairs, the professionally developed walkout level offers more room to enjoy, featuring ten-foot ceilings, roughed-in speakers, one spacious bedroom with a walk-in closet, a full four-piece bathroom, and a roughed-in future bar area that allows for additional customization. Whether you're envisioning a games room, home theatre, or a quiet retreat, the lower level offers endless possibilities. Step outside onto your oversized vinyl deck which features a gas line and water tap and take in the breathtaking views and experience the peacefulness of the natural landscape. The large double-attached garage provides room for all your vehicles and gear and has been upgraded with a gas line and sink with hot and cold taps. While additional features like separate furnaces for the main and lower level, air conditioning, water softener, in-ground irrigation, and a thoughtfully designed mudroom add convenience and comfort to everyday life. This is a rare opportunity to own in one of Calgary’s most coveted communities along the Bow River, minutes to Fish Creek Park, the South Health Campus, and top-tier schools. (id:57557)
11016 5 Street Sw
Calgary, Alberta
Incredible Opportunity . . . Savvy homebuyers and investors looking for incredible value with NO CONDO FEES. You are going to love this beautifully updated 2-bedroom home that ticks all the boxes. As you step across the threshold of this newly-updated home the timeless flooring and sparkling stylish lights will leave you breathless . . . The spacious living room and dining room with it's warm cedarwood ceiling and two large windows are perfect for entertaining! A tasteful kitchen with its exquisite quartz counter and stylish new soft-close white cabinets, new refrigerator, new stove and new built-in microwave are an entertainers dream - overlooking your own private backyard! Pamper yourself in the modern 4-piece bathroom offering a new sleek design, perfect for unwinding after a long day. The developed basement is home to two spacious bedrooms, each with a brand new window, storage area and utility room with furnace and laundry area. The shingle part of the roof was replaced in 2021 with 3 1/2 inches of insulation, the hot water tank was replaced in 2021 and the furnace was replaced in 2018. Conveniently, located in the vibrant community of Southwood, this home is surrounded by exceptional amenities, just steps from the scenic beauty of the absolutely gorgeous Southwood Community Park, a short stroll through this park brings you directly to the Anderson LRT Station and easy access to all major thoroughfares, shopping and schools. Opportunity is knocking . . . Make it Yours! (id:57557)
67 Sunrise Heath
Cochrane, Alberta
TRIPLE CAR ATTACHED GARAGE__A Rare Find Indeed…Discover exceptional value in this stunning 2,086 SF(RMS Size) residence, meticulously crafted by the esteemed Douglas Homes Master Builder. Introducing the sought after Mount Rundle Model, featuring a sun-kissed South front exposure…just across the street from a walking/bike path and minutes from the future community centre.This radiant and extraordinary 3-bedroom home with also a 3-piece bath on the main…is a true gem in today's market, brimming with upgrades tailored for you and your family. The open-concept main floor boasts 9' ceilings, expansive windows, and elegant engineered hardwood flooring, creating an airy and inviting atmosphere.The sun-drenched dining area leads to a gorgeous kitchen, complete with a premium builder's grade appliance package, an impressive quartz island, and matching quartz countertops in the ensuite and hallway bathroom. The stylish electric fireplace in the great room adds warmth and charm to the heart of the home.Experience unparalleled luxury in the deluxe primary bedroom, featuring a lavish 5-piece ensuite with his-and-her closets and matching sinks.The grand entrance and front foyer is spacious while the stairs to the upper floor is adorned with exquisite wrought iron railings and a bright, roomy loft.The versatile flex room on the main level, complete with two 8-foot doors, is perfect for working from home or pursuing hobbies. And…next to it is a 3 piece bath, this is a unique feature!This sought-after floor plan in Sunset Ridge has been designed with your growing family in mind.Rancheview K-8 School is just a few blocks away and the St. Timothy High School is at the south end of Sunset Ridge, just a few minutes drive away. The future community centre and a third school, once done, will only be a short walking distance. Escaping into the mountains is about 40-45 minutes away on the scenic road. Driving back to the City of Calgary is only about 30 minutes an d to your nearest Costco as well and around 45 minutes to the airport. Embrace elegance and sophistication in this remarkable home – schedule your viewing today and seize this extraordinary opportunity. Don't miss out! *** Pictures from our Mount Rundle Model Showhome... 67 Sunrise Heath listing has a slightly different exterior & interior finishing package and layout than as shown in the pictures presented here.(Attention fellow agents: Please read the private remarks.) (id:57557)

