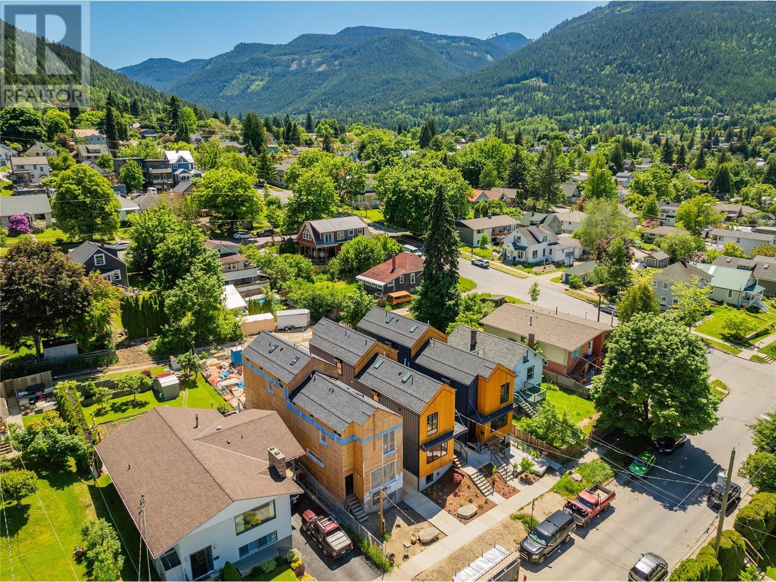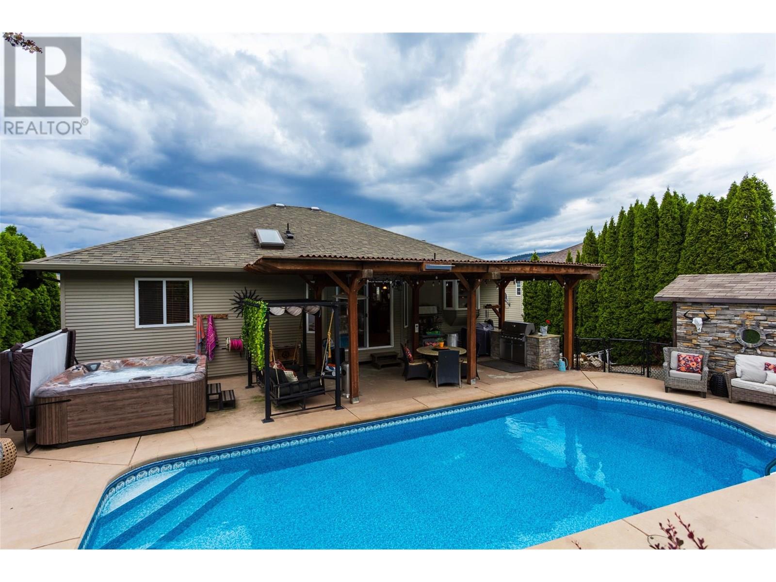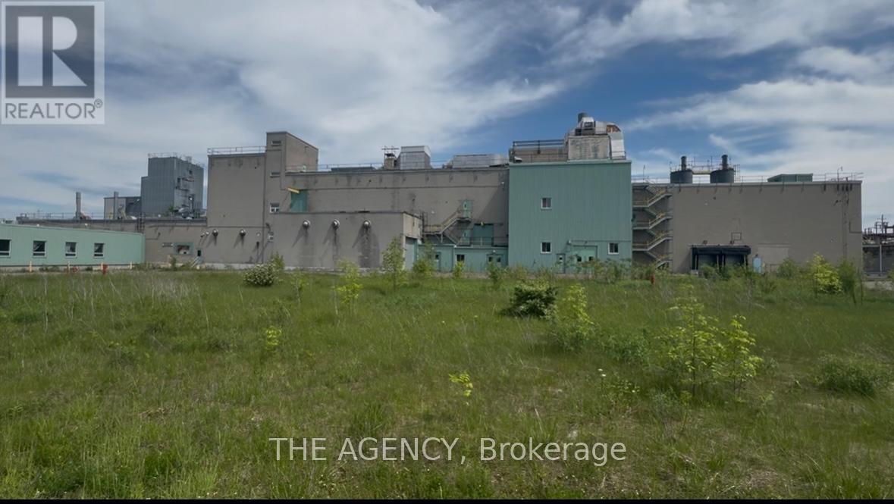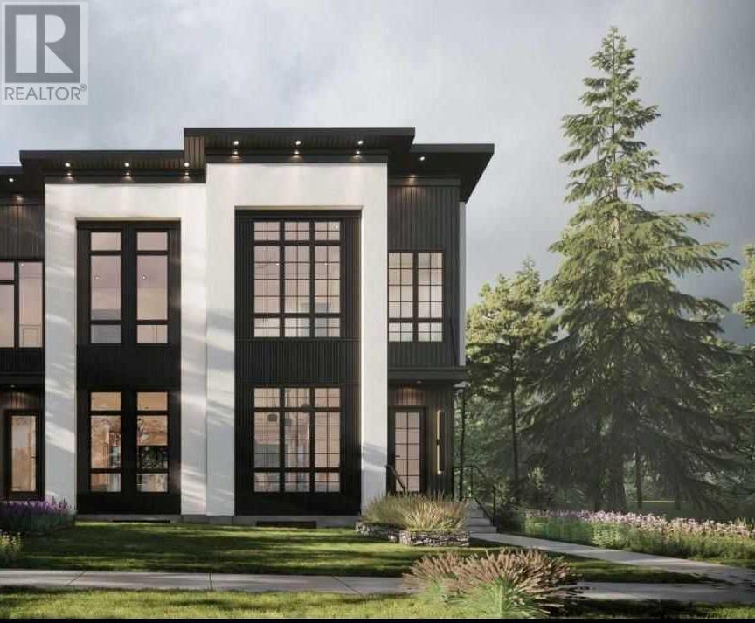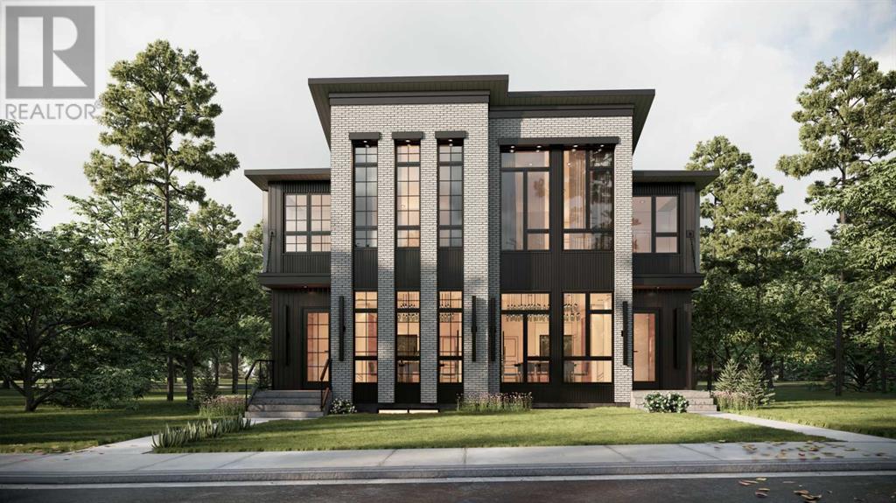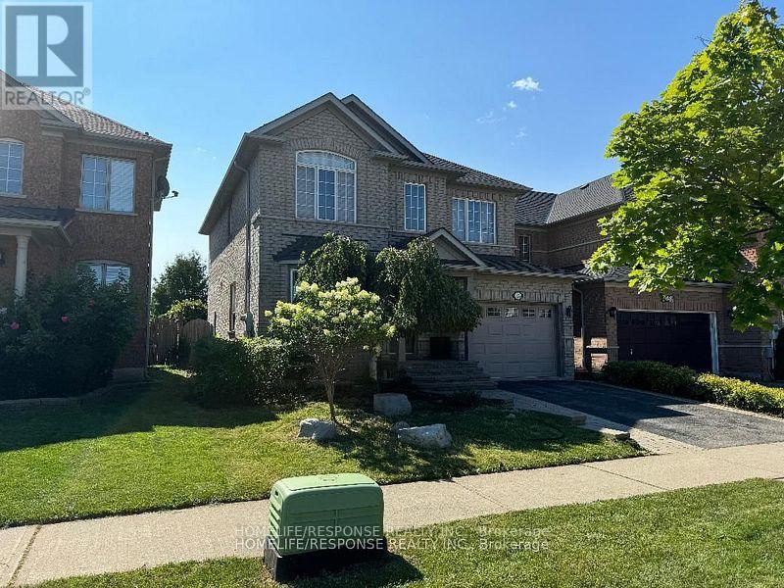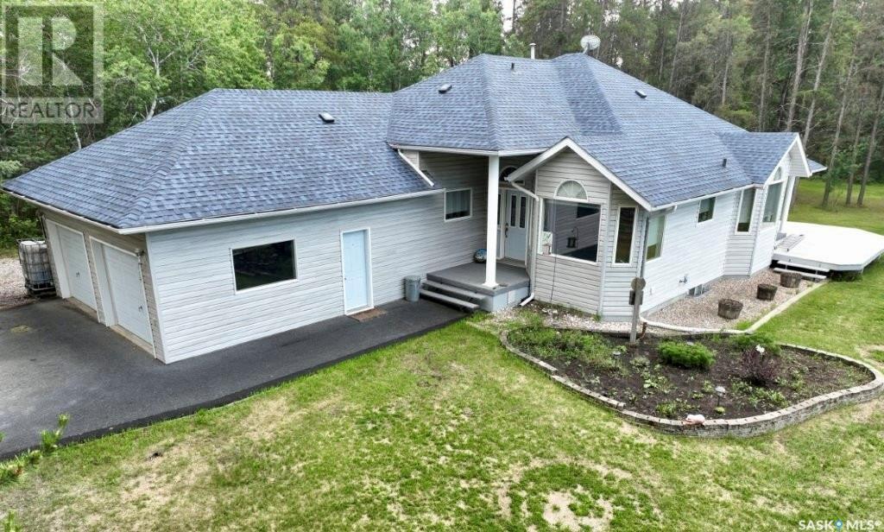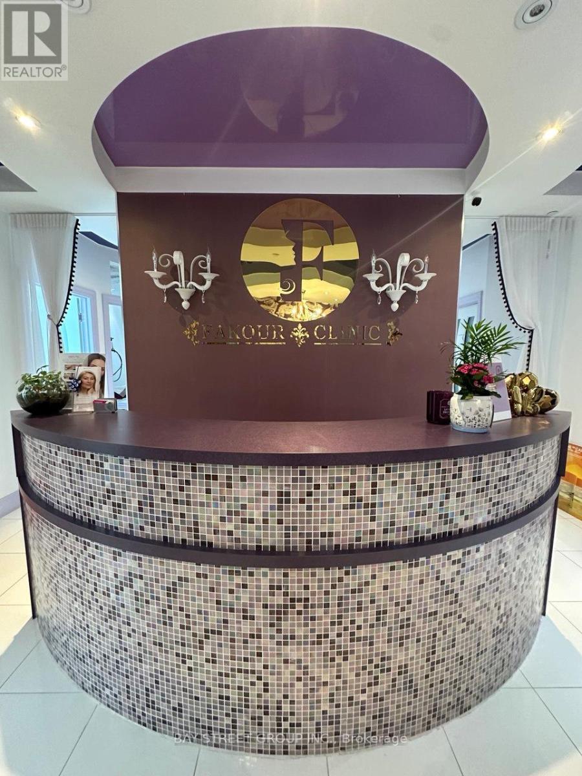518 Robson Street Unit# B
Nelson, British Columbia
Welcome to one of Nelson’s most thoughtfully crafted new builds — where quality, comfort, and efficiency come together in style. This 3-bedroom, 3-bathroom home stands out from the moment you enter, with a bright, open layout and carefully curated finishes that showcase exceptional attention to detail. Built to Step Code 4 standards, this energy-efficient home features triple-pane windows, Velux skylights (including operable skylights in the bathrooms), and a premium Lunos e² HRV system from Germany that delivers continuous fresh air to every bedroom and living area. Radiant in-floor heating runs throughout the home, supported by Samsung heat and A/C units to ensure year-round comfort. Other standout features include engineered white oak flooring, soaring vaulted ceilings, a cozy gas stove, heated towel rack, spacious flex area, off-street parking, and a full 10-year new home warranty. The kitchen and living areas are designed for everyday ease and entertaining alike. Situated in the heart of Nelson’s desirable Uphill neighbourhood, you’re just minutes from downtown, local schools, and the rail trail — combining peaceful living with convenient access. This pre-sale unit is anticipated to be completed Sept 2025. Reach out for more info! (id:57557)
2838 Salish Road
West Kelowna, British Columbia
Welcome to 2838 Salish Road in the picturesque Smith Creek! This stunning 5-bedroom, 3-bathroom family home is your gateway to the ultimate Okanagan lifestyle. Boasting breathtaking views of the lake, vineyard, and orchard, this property is a true oasis. Step inside to find a spacious main floor featuring a large kitchen, perfect for culinary creations and family gatherings. The inviting living room, complete with a cozy gas fireplace, leads to a generous deck where you can soak in expansive valley and lake views. Sliding doors from the kitchen open to your private backyard oasis, complete with a newer in-ground heated pool (pool heater replaced in 2024)—ideal for summer afternoons filled with friends and barbecue gatherings. The luxurious primary bedroom offers a walk-in closet and a welcoming en-suite, providing a perfect retreat. The lower level features two additional bedrooms, a full bath, and a versatile rec room, perfect for movie nights or any recreational activity you can envision. With its combination of stunning views, a private pool, and ample space, this home is designed for family living at its best. Don’t miss your chance to experience this incredible property! For a virtual tour, please view the i-guide walkthrough or schedule your private viewing today. (id:57557)
1400 County 2 Road
Augusta, Ontario
Prime industrial property offering approximately 165,000 square feet of freestanding unit sitting on a 7.71 acre lot plus an additional 6.91 acre of vacant land, ideal for expansion or redevelopment. Strategically located near two international bridges with direct U.S. access, and close to Highways 401 and 416, the site features excellent rail connectivity, deep water port access, and full utility services. Zoned for light and heavy industrial as well as agricultural use, this versatile property is well-suited for manufacturers, logistics operators, agri-businesses, warehousing , or investors and developers seeking a high-potential asset with exceptional infrastructure and market access. (id:57557)
3716 44 Street Sw
Calgary, Alberta
This stunning home is currently under construction, offering you the exciting opportunity to personalize some selections and finishes to create your dream home. Don’t miss out—this option won’t be available for long!Welcome to your future luxurious semi-detached infill in the desirable community of Glenbrook. This home features a fantastic mortgage helper with a legal 2-bedroom basement suite, providing 897 square feet of private living space. You can enjoy the expansive 1,900 square feet of upper living space, which includes 3 bedrooms and 2.5 bathrooms, while renting out the legal basement suite. Glenbrook is the perfect neighborhood for young professionals and families, offering convenient access to shopping, dining, public transit, and excellent schools and parks. This home is designed for modern living with open-concept spaces, high ceilings, elegant lighting and plumbing fixtures, large windows, and an abundance of natural light.Upon entering the home, you'll be greeted by a spacious foyer with a built-in bench for convenient storage. The kitchen is a chef’s dream, featuring a stunning hood fan, ceiling-height cabinetry, a massive quartz island with ample seating, and high-end stainless-steel appliances. The living room boasts large windows, allowing natural light to flood the space, and a cozy fireplace for added warmth. Thoughtful touches like custom cabinetry and shelving provide ample storage while giving you the flexibility to personalize the space.Upstairs, the primary bedroom offers a walk-in closet with built-in shelving/hanging, while the luxurious ensuite features heated floors, a freestanding soaker tub, and a fully tiled shower with glass doors. This floor also includes a dedicated laundry room and two generously sized additional bedrooms with a beautifully appointed 5-piece bathroom.The legal basement suite has its own private entrance from the side of the house, offering two spacious bedrooms, a 4-piece bathroom, and a well-appointed kitchen with ceiling-height cabinets, quartz countertops, a built-in pantry, dual undermount sink, and stainless-steel appliances, including a fridge, electric range, and dishwasher. The basement also features a spacious living/dining area and in-suite laundry.Don’t let this incredible opportunity pass you by—this home has everything you need and more! Book a showing with your favourite realtor today! (id:57557)
262 Hotchkiss Manor Se
Calgary, Alberta
Welcome to this Modern 4 bedroom (1 Bedroom on the main) 3 bath home where contemporary design meets family-friendly functionality in the vibrant community of Hotchkiss. This beautifully crafted home spans almost 2,100 sq. ft., offering 4 spacious bedrooms, including a rare main-floor bedroom with a full bathroom – ideal for hosting guests or providing privacy for multi-generational families. Step into an open-concept dining area and lifestyle room, designed to make gatherings seamless and memorable. The soaring open-to-above living room brings an airy feel, while the electric fireplace adds a cozy touch for intimate evenings. The entertainment potential extends outdoors with a walkout lot and a generous 15’ x 20’ deck, complete with an exterior gas line for future BBQs, perfect for enjoying Calgary’s long warm summer evenings. The kitchen is a chef's dream, featuring an upgraded layout with a stylish chimney-style hood fan, built-in microwave, extra storage drawers, elegant quartz countertops, a large island and modern two tone cabinets. The thoughtful design carries throughout with black interior hardware and knockdown ceiling textures, lending a modern edge to every room. Upstairs, discover three more spacious bedrooms including a luxurious primary suite featuring a step-in shower– a perfect retreat after a long day. In addition, there are two generously sized kids' bedrooms that share a convenient 5-piece bathroom—with dual sinks—ensuring no morning delays. For even more convenience, the upper-floor laundry room is perfectly situated for easy access. The walkout basement is ready for future development with a 9-foot foundation, offering the opportunity for additional living space or a potential mortgage helper suite (A secondary suite would be subject to approval and permitting by the city/municipality). Located in the vibrant community of Hotchkiss in southeast Calgary, This home provides easy access to stunning mountain views, 51 acres of park space, walking pathways, and a central wetland. Hotchkiss is designed with families in mind, offering plenty of green spaces and connectivity, making it the perfect place for your family to grow and belong. (id:57557)
1427 26a Street Sw
Calgary, Alberta
BRICK EXTERIOR | BUTLER'S PANTRY | MUDROOM | BONUS ROOM/OFFICE | STEPS TO TRANSIT | LEGAL BASEMENT SUITE | Welcome to 1427 26A Street SW, a beautifully crafted semi-detached infill located in the heart of Shaganappi. This home is currently under construction and the estimated completion for both units is July 2025. This brand-new 2-storey home will offer over 3,000 square feet of developed living space and blends luxury, functionality, and inner-city convenience. With three bedrooms plus a dedicated office, this home is perfect for families, professionals, or anyone seeking contemporary design with premium finishes. On top of that it offers a two bedroom legal basement suite OR you can have the option of a large recreational area with a wet bar.The main floor impresses with soaring 10-foot ceilings, wide-plank engineered hardwood flooring, and 8-foot doors. The gourmet kitchen features quartz countertops, a gas stove, built-in microwave, hood fan, custom cabinetry, a walk-in pantry, and a large island with breakfast bar seating. A formal dining area and a cozy living room with gas fireplace and built-in millwork complete this elegant open-concept space. A stylish powder room with designer lighting and custom vanity adds to the home's appeal.Upstairs, you'll find 9-foot ceilings throughout, an expansive primary bedroom with large windows and 13.5-foot vaulted ceilings, a walk-in closet with custom built-ins, and a luxurious 5-piece ensuite with in-floor heating, dual sinks, quartz counters, freestanding soaker tub, and a tiled glass shower. Two additional bedrooms offer generous space and light, while the main bathroom includes double sinks and full-height tile tub surround. The upper floor also features a spacious laundry room with built-in cabinetry and a linen closet.The basement is your option of a two bedroom legal basement suite or can be designed for entertaining, with a large recreation room, custom wet bar with floating shelves and tile backsplash, plu sh carpet flooring, a fourth bedroom with a built-in workstation, and a 4-piece bathroom. Additional highlights include central air rough-in, smart thermostat, HRV, high-efficiency furnace, 100 AMP panel in the home, and a sump pump. The exterior is finished with a combination of Hardie board, brick, and stucco, paired with dual-pane black vinyl windows. Enjoy outdoor living with exposed aggregate walkways, a rear deck, full landscaping, and a BBQ gas line.Backed by a comprehensive builder warranty and the Alberta New Home Warranty Program, this home provides peace of mind along with exceptional value. Located minutes from downtown, transit, schools, parks, and shopping, this is a rare opportunity to own a brand-new home in one of Calgary’s most desirable inner-city communities. (id:57557)
483 Threshing Mill Boulevard
Oakville, Ontario
Prime location.Right at the corner of Dundas and Trafalgar. A spacious room on the second floor with a private bathroom, all inclusive, with a parking space. I'm looking for a single person to take care of it, thanks. (id:57557)
3254 Mcdowell Drive
Mississauga, Ontario
Amazing 4 Bedroom + 4 Washroom Detached House in the Heart of Churchill Meadows. Great Layout. Family Room. Hardwood Flooring on the Main Level. living room and a family room , finished basement , great area with great schools , close to major malls and shops , easy access to hwy 401 and 403 , sun filled home with many upgrades , this one you can call home (id:57557)
1105 Halpin Place
Hudson Bay, Saskatchewan
Surrounded by mature trees and nestled along the Fir River, this beautifully maintained property offers peaceful country living with every modern convenience only minutes for the town of Hudson Bay. Step outside through the French doors onto your private deck or relax in the screened sunroom off the primary bedroom which also offers a walk in closet and a 4 pc bath with a deep soaker jet tub. The open-concept main floor features stunning birch hardwood and ceramic tile flooring, large windows that flood the space with natural light, and a cozy natural gas fireplace. The kitchen is a chef’s dream with granite countertops, built-in double ovens, a stove with island wash sink, and a dedicated coffee nook. There’s also a formal dining area ideal for entertaining. Main floor laundry offers plenty of cabinetry for storage. Downstairs you’ll find new carpet, a spacious recreation room with a theatre side, a playroom or office/sewing room, a third bedroom, and a 3-piece bathroom. Additional features include:Central air, central vac, and air exchange system. Reverse osmosis water system with a good producing well, Septic to pump out, Fenced garden area, Covered double car heated garage with rubber over concrete. This is a rare opportunity to enjoy privacy, space, and quality living on 3.72 acres—all just steps from nature. The Fir river runs along side the property and the extra lot behind the house is fully treed and include! Call today to set up your viewing! (id:57557)
208 - Room2 - 10376 Yonge Street
Richmond Hill, Ontario
This is a sub-lease for a Room in a Clinic, Professional, Commercial Work Condo Building In Prime Location Richmond Hill Downtown. 680 Sq Ft (including common area inside the clinic).Kitchen the Stunning Interior With Open Concept Layout. Reception Area, 7 Offices, Kitchenette, Full 3Pc Bath With Shower And Laundry. Multiple Uses (Retail/Office/Residential). Ideal For Dental Practices, Spa, Pain Clinic, Cosmetic Surgery, Massage, or Professional Office & More. Top Of The Line Leasehold Improvement, High Ceiling and Lots of Natural Light. Rent is NET and landlords will take care of the utilities. depends on the new Tenant insurance might be needed separately Busy location with ample visitor parking. (id:57557)
208 - Room 1 - 10376 Yonge Street
Richmond Hill, Ontario
This is a sub-lease for a Room in a Clinic, Professional, Commercial Work Condo Building In Prime Location Richmond Hill Downtown. 700 Sq Ft (including common area inside the clinic).Kitchen the Stunning Interior With Open Concept Layout. Reception Area, 7 Offices, Kitchenette, Full 3Pc Bath With Shower And Laundry. Multiple Uses (Retail/Office/Residential). Ideal For Dental Practices, Spa, Pain Clinic, Cosmetic Surgery, Massage, or Professional Office & More. Top Of The Line Leasehold Improvement, High Ceiling and Lots of Natural Light. Rent is NET and landlords will take care of the utilities. depends on the new Tenant insurance might be needed separately Busy location with ample visitor parking. (id:57557)
824 - 155 Merchants Wharf
Toronto, Ontario
Welcome to the brand-new, stunning Unit 824 at Aqualuna by Tridel, Toronto's latest architectural marvel and landmark Waterfront property. This elegant 2-bedroom, 2-bathroom residence offers over 900 sq. ft. of refined interior space, paired with a spacious west-facing balcony that invites glowing sunsets and captivating city and lake views, as well as included parking. Thoughtfully designed for elevated living, this unit features premium upgrades including sleek roller shades and custom-made sheer curtains, custom light fixtures, hardwood flooring throughout, and a designer chandelier that adds a touch of sophistication. The open-concept layout is ideal for both relaxing and entertaining, with floor-to-ceiling windows bathing the space in natural light. The gourmet kitchen blends style and function with modern cabinetry and integrated Miele appliances. Two generously sized bedrooms provide comfort and privacy, including a primary suite with a spa-inspired ensuite. Enjoy the added convenience of an in-suite laundry room. At Aqualuna, experience timeless luxury, with world-class amenities such as a state-of-the-art fitness studio, serene outdoor pool and BBQ patio with lake views, stylish party and media rooms, and curated indoor/outdoor spaces. With its striking architecture, expansive terraces, and unbeatable waterfront location, Aqualuna offers an unparalleled lifestyle. Steps to the lake, parks, trails, dining, and transit, the Distillery District, Sugar Beach, essentials like Loblaws and St. Lawrence Market, and the DVP are all within easy reach. Unit 824 is the perfect blend of tranquility and urban energy. (id:57557)

