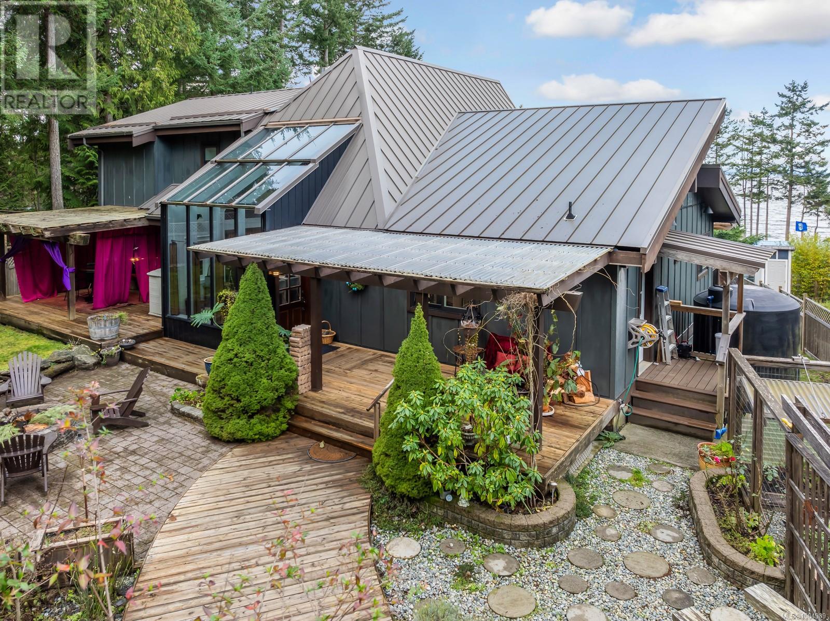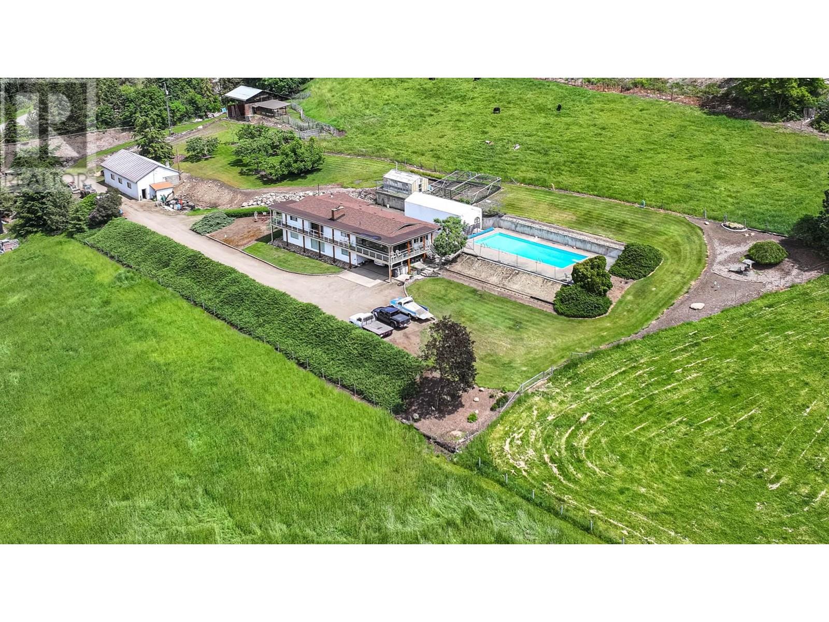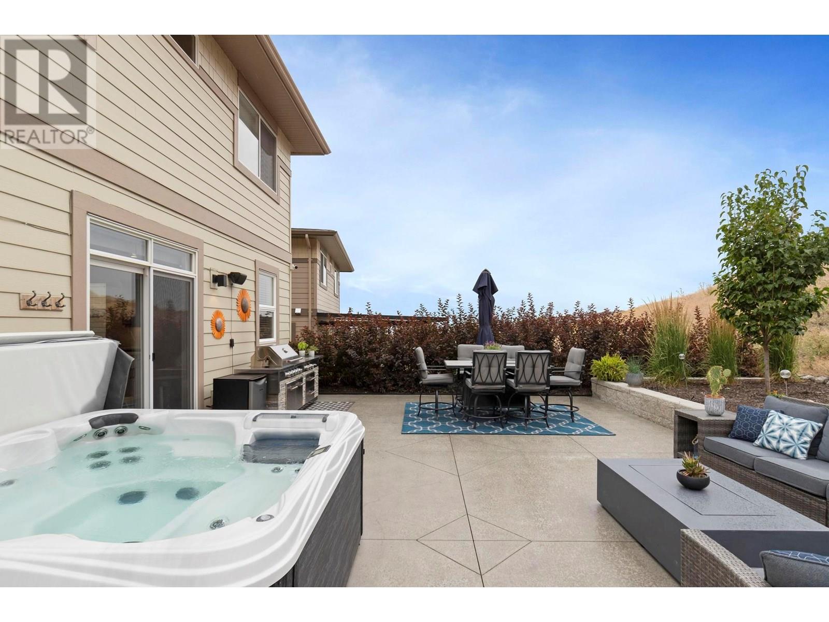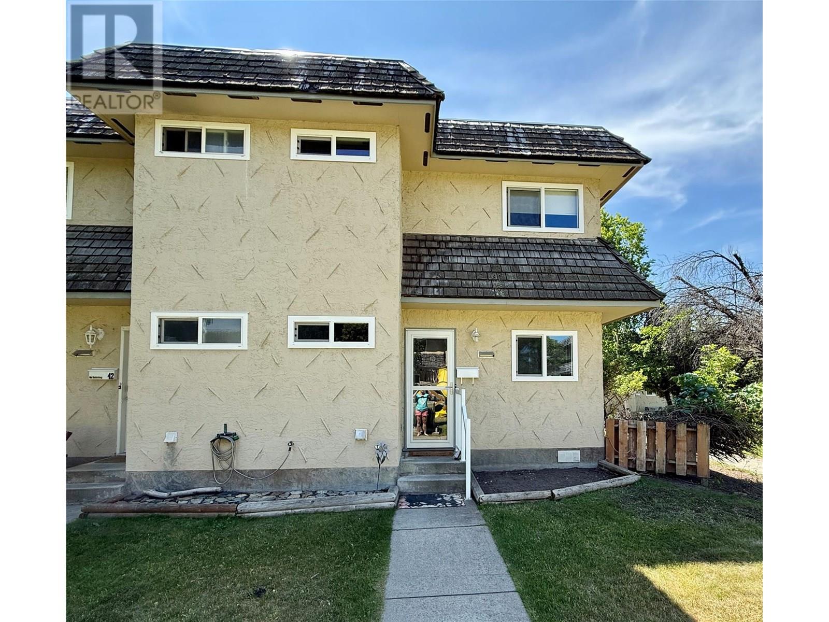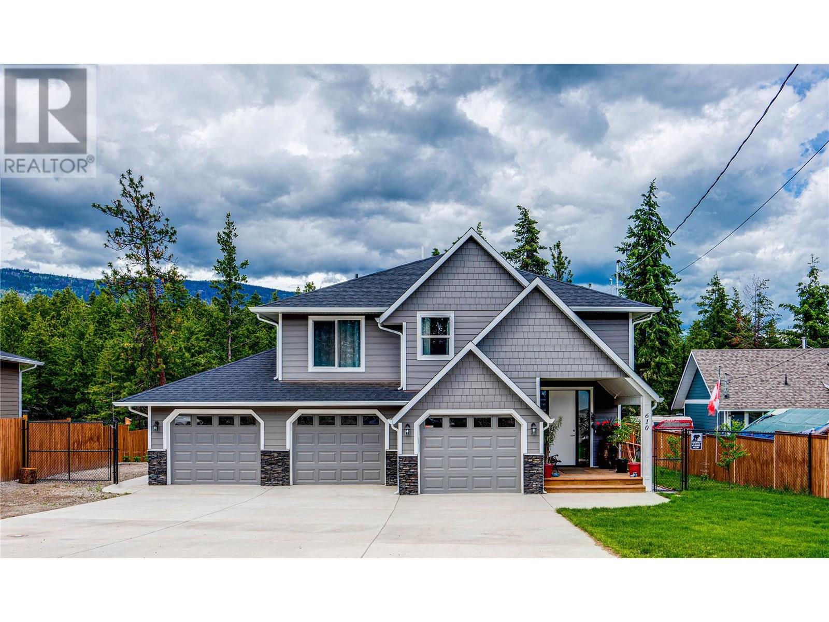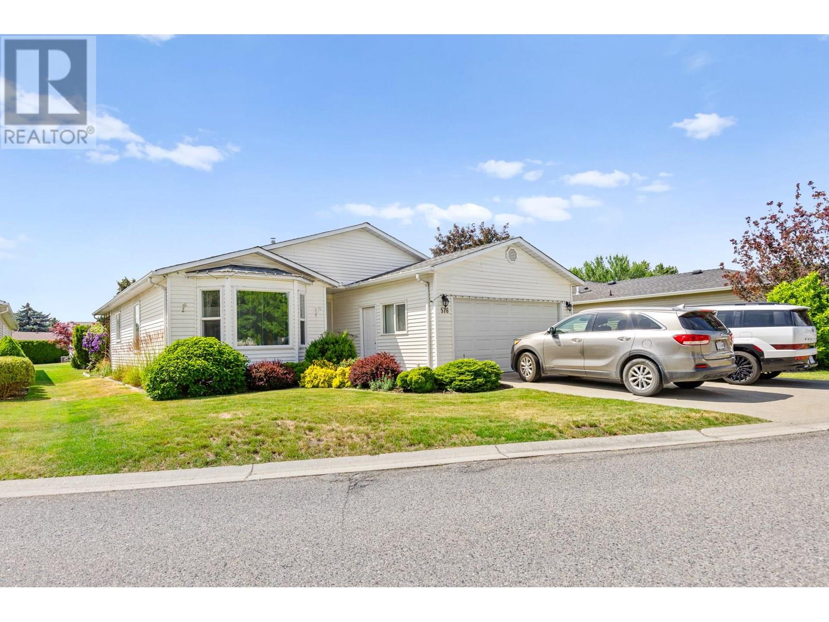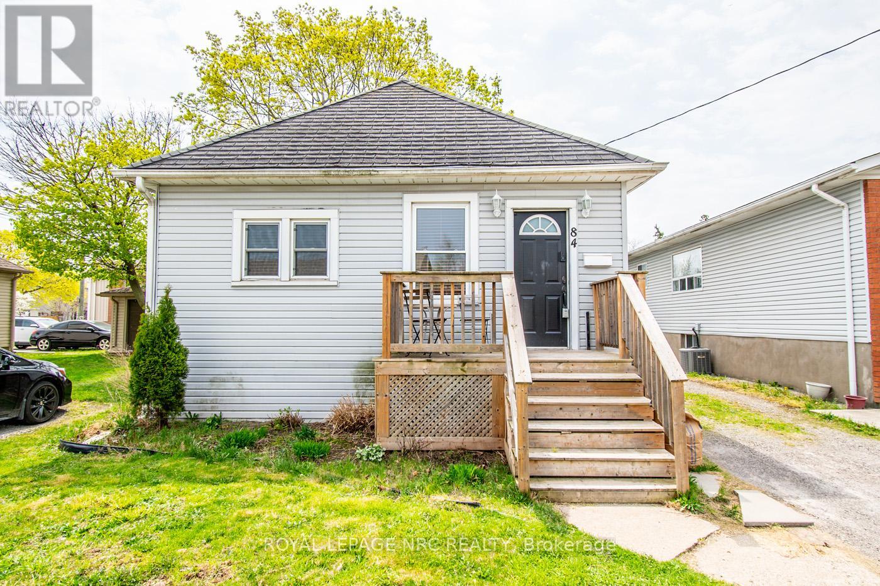868 Chichester Rd W
Gabriola Island, British Columbia
The ideal island family home, substantially renovated w/ ocean views! This 5 bedroom, 3 level, 3800+ sq ft home has many recent upgrades both inside and out! The lower floor has a dedicated workout area to stream your workouts. The main level has a beautiful open-concept kitchen, 2 bedrooms plus a den, and a 3 piece bathroom. The large living room features vaulted ceilings and a gas fireplace and piano. On the upper level, you will find the beautifully updated primary with a gas fireplace and a 5 piece ensuite as well as a loft area that draws in the view, a perfect yoga space. The large decks on this home are the ideal place to sit and take in the breathtaking views and sunsets! Gabriola Island, the Isle of the Arts awaits! And just steps from fantastic dining at an ocean view lounge/restaurant. Measurements are approximate. Verify all data and measurements if important. Court Ordered Sale. As Is, Where Is. (id:57557)
217 20696 Eastleigh Crescent
Langley, British Columbia
.Welcome to 20696 Eastleigh Crescent, a charming residence nestled in a desirable neighborhood in the heart of Langley. This delightful home features a spacious and inviting layout with three bedrooms and two bathrooms. The open-concept living and dining areas are perfect for entertaining, while the modern kitchen offers ample cabinetry and counter space for culinary adventures. Enjoy the serenity of a well maintained backyard with lush greenery and a cozy patio. (id:57557)
Lt 15 Con 1 Road
Kawartha Lakes, Ontario
Welcome to the 100-acre vacant property in the coveted Kawartha Lakes area. Property does not have an address, but is located at Simcoe Street and Palestine Road, on the south side of Palestine Road. There is a driveway located on Palestine Rd directly across from Farms Road. This property has been an active Hunt Camp offering a secluded and heavily treed environment, perfect for nature enthusiasts. With its untouched wildlife-filled forest, you'll find tranquility and serenity. Conveniently located near Glenarm Rd, Beaverton, Cannington, the Trent Severn Waterway, and Lake Simcoe, this property provides easy access to various amenities. The cabin and garage storage offer potential for customization. Embrace this exceptional opportunity to own a slice of pristine wilderness in the desirable Kawartha Lakes area. Do not walk the property without an appt (id:57557)
5541 Dixon Dam Road
Vernon, British Columbia
9.45 acre farm property with 4 bed / 3 bath home in the North BX area of Vernon. Enjoy the great valley and lake views from the large sunroom (21'x 25') with floor to ceiling windows. The home has much to offer, 3 bedrms. on the main level with the primary bedroom having a 3 pce. ensuite bath. Country kitchen with island, and a sunken living room with stone fireplace with gas insert. Downstairs is where you will find the 1 bed/1 bath in-law suite with separate entrance. Laundry is on this level as well as the mechanical room with the gas boiler for radiant heating of the home. Outside is the 20'x50' inground pool to enjoy our Okanagan summers. Farm buildings include heated/insulated Shop (27'x 54'), heated Greenhouse (12'x20'), Haybarn ( 30'x40'), Machine Shed (24'x28'), Coverall (14'x 37'), fenced Garden area (23'x30') and cattle sort pens with a lean-to. The property is irrigated with Greater Vernon Water (GVW) with 3.01 hectares of allocation. (id:57557)
106 Nolancliff Crescent Nw
Calgary, Alberta
SIMPLY AMAZING — The One You’ve Been Waiting For!This exceptional 5-bedroom, 3.5-bathroom walkout home in family-friendly Nolan Hill offers over 3,400 sq.ft. of luxurious living space, thoughtfully designed for growing families who love space, comfort, and style.Perched on a south-facing ravine lot, this home offers uninterrupted views, no rear neighbors, and direct access to peaceful walking paths—the perfect setting for your own private backyard retreat, complete with space for a swing set, trampoline, or cozy fire pit.Step inside and you’ll immediately notice the high-end finishes and thoughtful layout that set this home apart.Main Level Highlights:Soaring 9’ ceilings and rich maple hardwood floorsChef-inspired kitchen with granite countertops, built-in microwave, ample cabinetry, and a walkthrough pantryFormal dining room and sunny kitchen nook—great for entertainingCustom gas fireplace and mantel in the cozy living roomSpacious mudroom with extra storage?Upper Level Features:Expansive bonus room—ideal for movie nights or family hangoutsPrimary suite retreat with walk-in closet and spa-style ensuite, complete with dual sinks, a stand shower, and soaker tubThree more bedrooms, all with walk-in closetsUpper-level laundry and a well-appointed main bath?Walkout Basement:Bright and airy with 9’ ceilings and oversized windowsGenerous recreation roomFifth bedroom and full bathroom—perfect for guests or multi-generational livingAdditional features include concrete pathways, a rear patio, full fencing, and attractive curb appeal.Located minutes from Costco, Walmart, parks, schools, and major amenities, this home is the perfect blend of luxury, comfort, and convenience.Homes of this caliber, at this price point, don’t come around often, do not miss out. (id:57557)
7515 37a Avenue
Camrose, Alberta
Welcome to this stunning almost 1800 square foot home nestled in the sought after area of Southwest Meadows! Bright, open main floor featuring large kitchen with island, walk thru pantry, laundry, 2 piece bath and cozy living room with electric fireplace. Designed with family in mind, this spacious home offers 3 bedrooms upstairs, including a generous primary suite, plus a bright bonus room perfect for a playroom or cozy movie nights. The fully finished basement adds even more living space, featuring an additional bedroom and bathroom—ideal for guests or growing families. Step outside to enjoy the landscaped yard with no backyard neighbours for added privacy and convenient back alley access. Extra features of this home is central air conditioning, on demand hot water and natural gas to the BBQ. Don't miss your chance to own this move in ready gem in a fantastic location close to parks, schools, and amenities! (id:57557)
1524 Tower Ranch Drive
Kelowna, British Columbia
Welcome to Solstice at Tower Ranch Golf Course Community—where luxurious living meets exceptional design and natural beauty. This beautifully appointed home features an open-concept main floor with a spacious living room that opens onto a large deck, perfect for relaxing or entertaining. The adjoining dining area complements a gourmet kitchen complete with a premium Bosch appliance package and a generous island with seating for four. Step outside to a stunning backyard patio featuring an outdoor kitchen, hot tub, and ample seating—an entertainer’s dream. The upper level offers three well-sized bedrooms and two full bathrooms, including a luxurious primary suite with its own private deck showcasing breathtaking views of the city and Okanagan Lake—perfect for unwinding with a sunset backdrop. Additional features include an oversized garage with 220V power for an EV charger and elevator-ready infrastructure for future accessibility. Residents of Solstice enjoy a low-maintenance lifestyle with snow removal, property management, and exclusive access to Tower Ranch Golf Club, a fitness center, media room, and on-site restaurant. Monthly fees: •Lease: $841.76 •Strata: $60.35 •Tower Ranch Community Association $30.00 Experience elevated living in a vibrant golf course community—discover the Solstice lifestyle today. (id:57557)
98 Whitcomb Crescent
Smiths Falls, Ontario
Welcome to This Brand-new, Never-lived-in Freehold Townhome in the Heart of Smiths Falls Newest and Most Prestigious Community! Boasting 1, 334 Sq. Ft. Of Modern, Open-concept Living, This2-bedroom Gem is Perfect for First-time Homebuyers or Tenants Seeking Upscale Comfort. featuring Hardwood Floors Throughout the Main Living Area, a Built-in Fireplace, and Upgraded Finishes, This Home Offers Both style and Functionality. The White-themed Kitchen is Equipped With Stainless Steel Appliances, Ample Cabinetry, and a Bright, Airy Layout Ideal for Entertaining. Enjoy the Convenience of Main Floor Laundry, a Spacious Driveway, and Thoughtful Design Throughout. Located in a Family-friendly Neighbourhood Surrounded by New Builds, This Stunning Home Combines Contemporary Living With Small-town Charm. Don't Miss the Opportunity to Lease This Beautiful, Turn-key Home in One of Smiths Falls Most Desirable Communities! (id:57557)
45 Green Avenue W Unit# 41
Penticton, British Columbia
This two-storey townhouse, situated in the south end of town, located in a family-friendly complex has a private, fully fenced South facing backyard—ideal for relaxation and outdoor enjoyment. On the main floor, you'll find a galley kitchen open to the large open-concept living and dining area. Patio doors provide easy access to the backyard space. Additionally, the main level features a convenient 2-piece bathroom with laundry. Upstairs you’ll find three cozy bedrooms and a well-appointed 4-piece bathroom. The complex permits one cat and is a welcoming community free from age restrictions. Perfect for couples or young families, the townhouse offers easy proximity to essential amenities including schools, shopping centres, public transit, and recreational facilities. A monthly strata fee of $390 covers maintenance, management, water, trash, and sewer services. (id:57557)
610 Muir Road
Kelowna, British Columbia
This impeccable property with Mountain and Valley views boasts a classic charm and a beautifully landscaped yard in desirable Fintry. On the main floor, an open-concept layout with gleaming high end vinyl flooring spans throughout, with natural light drenching every square inch. The living room boasts a contemporary gas fireplace, and the adjacent well designed kitchen comes complete with a center island, stainless steel appliances, and white shaker cabinetry with tile backsplash. A few steps up from the kitchen, the master bedroom suite awaits with his and hers closets and an spa like ensuite bathroom. Two additional bedrooms on this level exist as well, great for guests or children. From the main floor, access the covered deck, a wonderful space for enjoying the peaceful surroundings. Below the main floor, the finished daylight basement contains a spacious family room and fourth bedroom. A full hall bathroom contains laundry, and a utility room completes the level. Breaker panel is pre-wired for a backup generator. Outside, a triple garage offers incredible storage, for vehicles and beyond. Lastly, multiple outbuildings await, including a charming chicken coop that is suitable for numerous other purposes. (id:57557)
1255 Raymer Road Unit# 576
Kelowna, British Columbia
Welcome to Sunrise Village, one of Kelowna’s most desirable 45+ communities offering a peaceful, country-style setting with all the conveniences of the city just minutes away. Sought-after “Plan D” rancher featuring two spacious bedrooms, two full bathrooms, including a primary suite with a large walk-in closet and a private 3 piece ensuite. Lots of UPDATES throughout!! The bright and inviting family room is centered around a cozy gas fireplace, creating a warm and welcoming space to relax or entertain. The kitchen is outfitted with classic oak cabinets, a pantry, and connects seamlessly to the main living areas, all finished with quality wood flooring throughout. A generous laundry and storage area adds to the home’s practicality, and the double car garage provides ample space for vehicles and storage. Step outside to a large composite covered deck overlooking a private, sun-drenched backyard, perfect for gardening or enjoying your morning coffee in peace. Underground irrigation ensures easy maintenance. Sunrise Village offers a true sense of community, with amenities that include a seasonal outdoor pool, year-round hot tub, clubhouse with a billiards room, shuffleboard courts, lawn bowling, gym, library, and a spacious common area with kitchen for the many planned social activities. Tucked into a quiet location within the community, this home offers the ideal lifestyle for those looking to enjoy comfort, convenience, and connection. all new windows in 2013, hot water tank 2021, new fridge & stove washer & dryer, new awning , newer furnace & newer Air conditioner, Poly B has been Replaced (id:57557)
84 Chetwood Street
St. Catharines, Ontario
Welcome to 84 Chetwood, nestled in the heart of St. Catharines. This 842 sq. ft. 3-bedroom bungalow offers practical living space, perfect for first-time buyers or those looking to downsize in comfort. A spacious and welcoming front foyer leads into the bright living room, which flows seamlessly into the kitchen creating an open, functional layout ideal for everyday living. The home features a 4-piece bath with newly tiled flooring, while a carpet-free interior allows for easy maintenance and a clean feel. Plenty of windows throughout the home bring in an abundance of natural light, enhancing the warm, inviting atmosphere. The basement provides generous storage and includes a dedicated laundry area for added convenience. Outside, enjoy a fully fenced backyard with an extra-large storage shed and parking for up to three vehicles in the private driveway. Additional highlights include a cozy front porch and a nicely shaded back deck off the separate rear entry. Notable updates include a partial new roof (2019) and furnace (2020), offering added value and peace of mind all while being ideally located for families, with schools, parks, and a community pool just across the street. It's also conveniently close to the GO station, shopping, and restaurants perfect for commuters and those who enjoy nearby amenities. This great home is ready for your personal touch! (id:57557)

