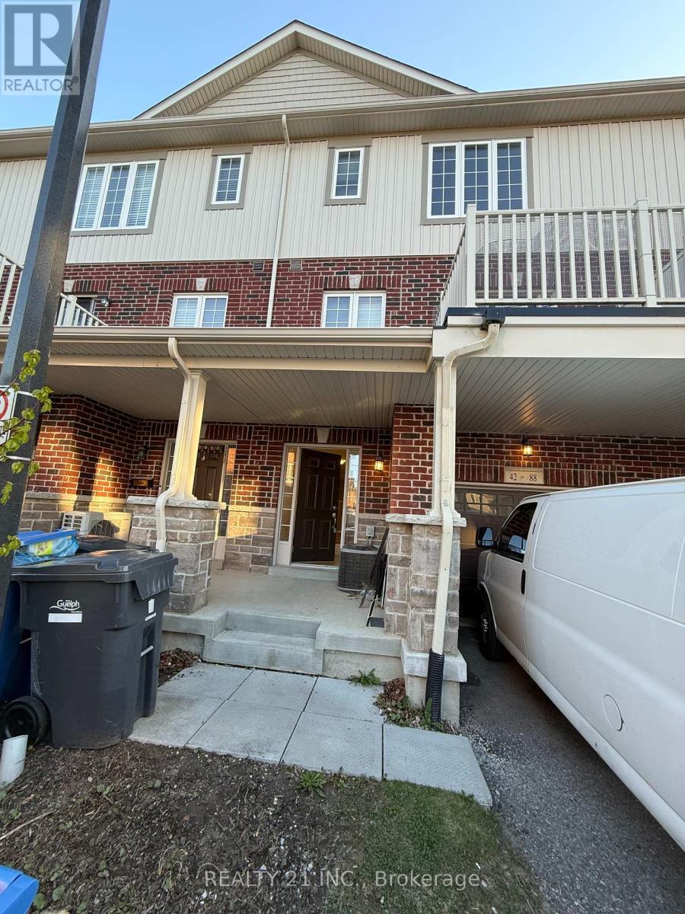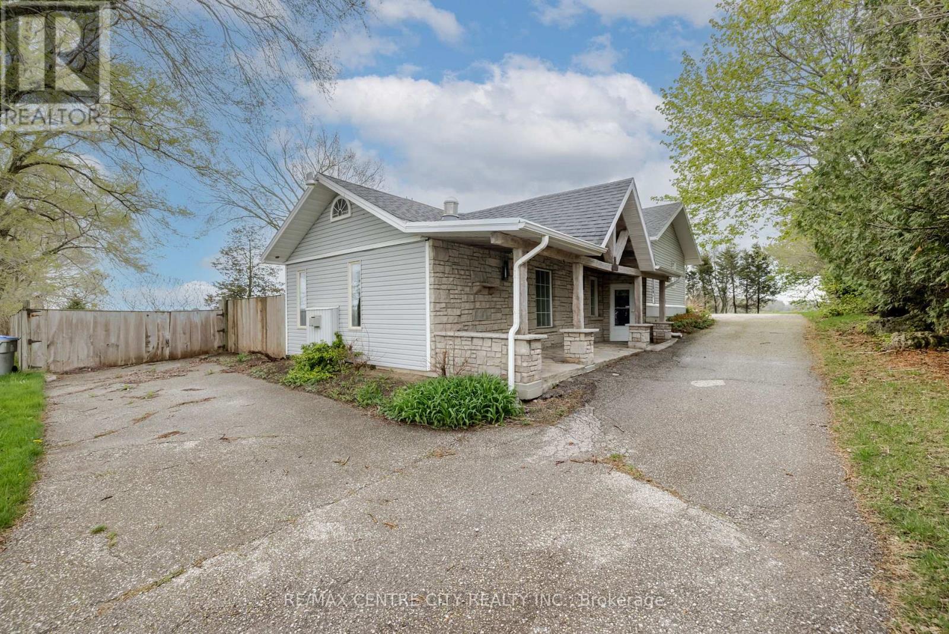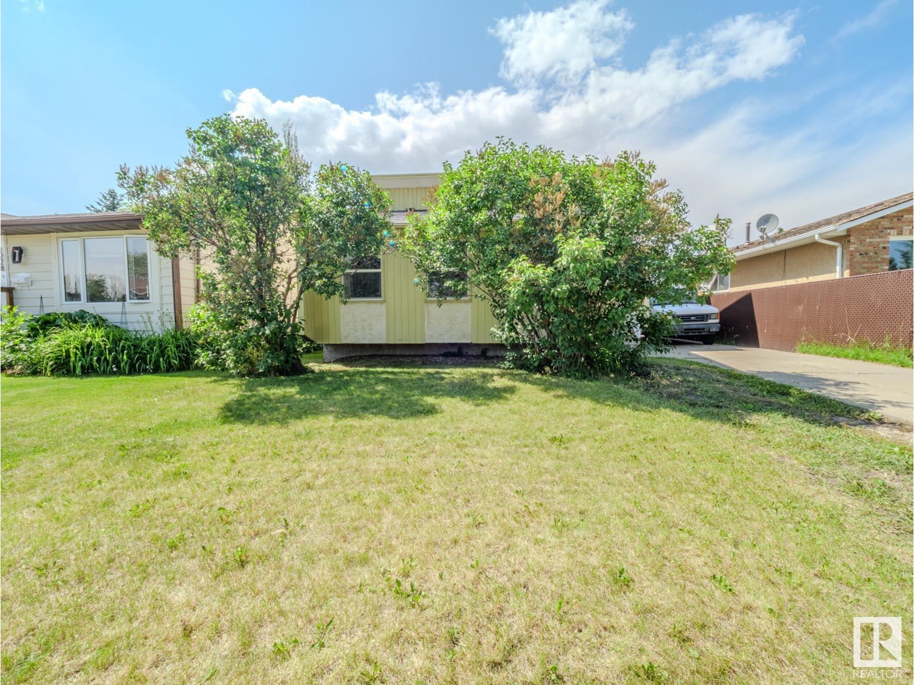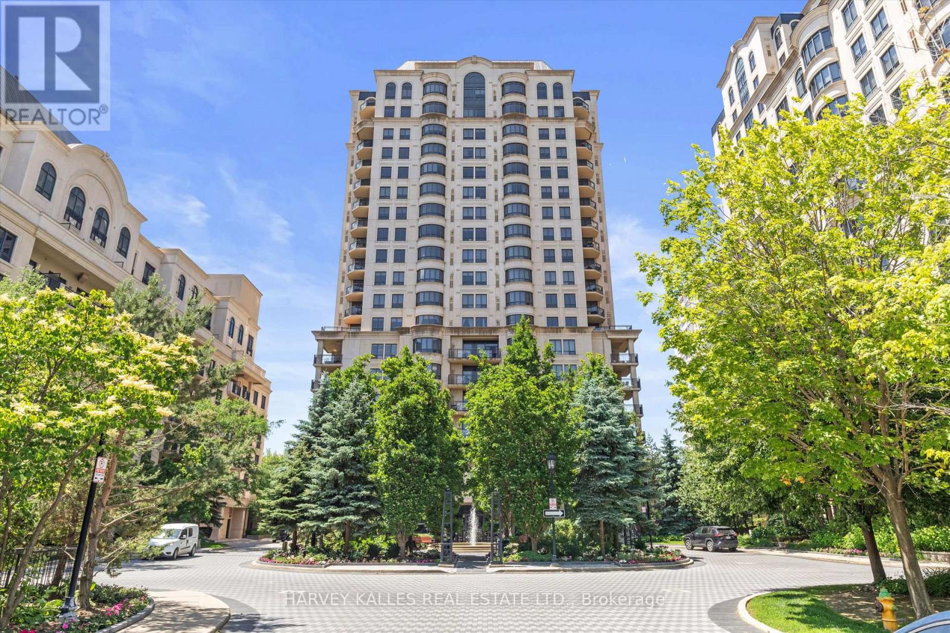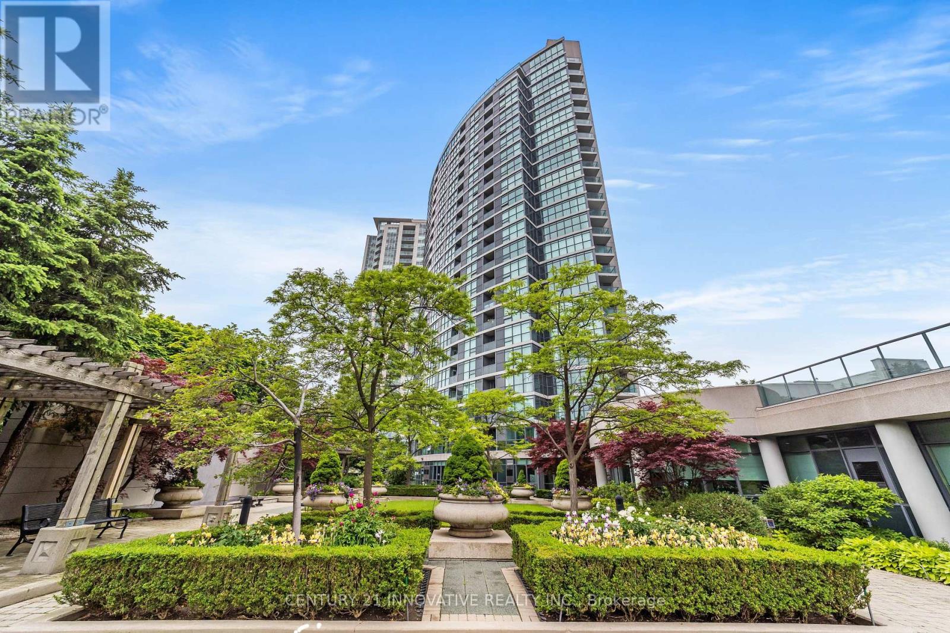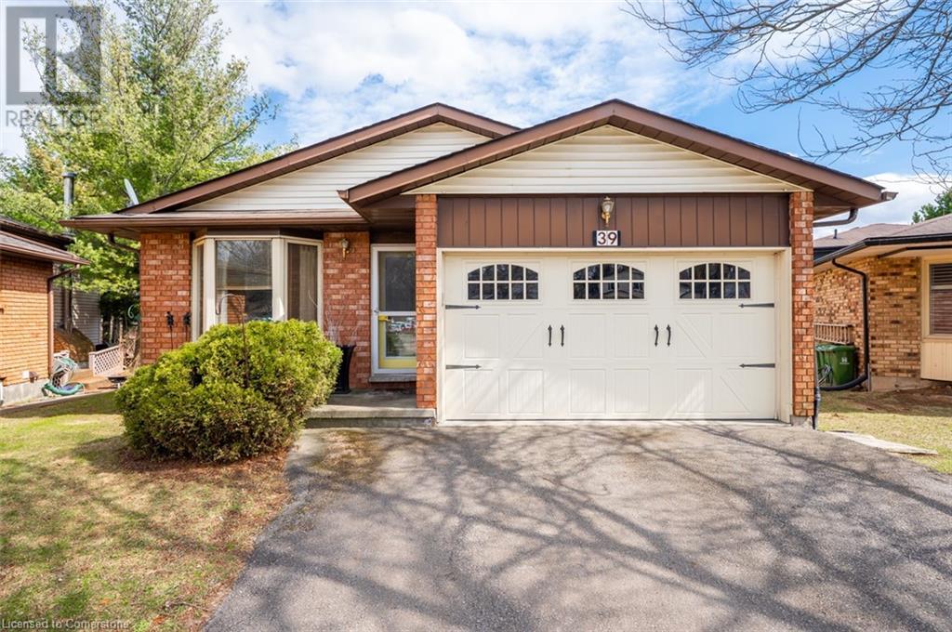42 - 88 Decorso Drive
Guelph, Ontario
Location! Location!! Location!!! Welcome To This Beautiful Freehold Townhouse At 88 Decorso Drive in Guelph. One Direct Bus To University Of Guelph. New Secondary School Is Under Construction in the Community. It Is Spacious, Filled With Natural Lights. It Offered 3Bed and 2.5 Bath With Large Living Room and Kitchen. Access to Large Balcony From Living Room, Which is perfect For BBQ or Just Relax In a Hot Summer Afternoon. Master Bed With 4pcs Ensuite and Walk In Closet. Above Grade Total Sq Footage 1895 Sqft ( Building Exterior Size Is 1895 Sqft As Per mapc). Owner Got Approved A Plan From City To Make 4th Room By Dividing Large Living Room And Convert Existing Powder Room To Full Bath Room. A Bonus Main Level Office / Recreation Room and Entry To Garage From Inside. Close to Shop, Restaurant and HWY 401.Location (id:57557)
7641 Lakeshore Road
Lambton Shores, Ontario
Amazing potential here ! Looking for a nice home with an incredible shop on a half-acre ? With a little imagination and creativity this property can check all the boxes. The house has a unique layout, with large principal rooms and multi level walkouts to porch/decks. Bright living room with fireplace. Large country eat-in kitchen. Recently renovated bathroom and laundry upstairs, as well as a complete basement renovation. The shop is a dream for the handyperson/mechanic or car enthusiast. Upon entry there is an office/lobby, with heated floors. The main shop is heated as well, and there's also a 2 pc washroom. Side bay for a small car or yard equipment. Reinforced concrete floors, and a bonus upstairs loft for storage. Tall overhead door in main shop for RV. There's also a cute little shed for rest and relaxation, or as a potential playhouse for the kids. Buildings serviced with municipal water and natural gas. You gotta see this one in person to appreciate the possibilities ! (id:57557)
On Highway 816
Rural Red Deer County, Alberta
NOW READY FOR IMMEDIATE POSSESSION!! LOOKING TO BUILD or NEEDING GRAZING LAND (ungrazed in 2025)!! Hard to find quarter just 14 minutes east of Red Deer & 8 minutes from Pine Lake! The 127..66 +/- acres of mixed topography on this special quarter offer stunning distant horizon views & high build sites overlooking several large water bodies including a dual island water body shared with the Red Deer Fish & Game Association Habitat Land. Excellent barbed wire cross-fences & perimeter fences surround this pasture quarter currently in tame and native grass with approximately 60 +/- acres being cultivatable. The balance of the acres are knob & kettle type Parkland offering amazing grazing & treed habitat for moose, deer, upland birds, and waterfowl. Upgraded newly paved approach into the property provides easy access off paved highway 816 & extends nearly the full 1/2 mile from the west to the east property lines. New water well (50.0 gallons per minute) & EQUS power service installed on this parcel making it easy to service for your dream home & yard site build out. Surface lease revenue of $4500 annual. Land doesn't come much better located and offer the lifestyle, recreation, grazing, and investment opportunity that this one does! Just minutes to the CITY & the LAKE! (id:57557)
#279 53017 Range Road 223
Rural Strathcona County, Alberta
Experience refined country living in this extraordinary 3,600 sq ft open-plan bungalow, nestled beside a serene pond and backing onto peaceful reserve land with panoramic, million-dollar views. Flooded with natural light from expansive windows fitted with power blinds, the home seamlessly combines rustic warmth and contemporary elegance. A grand stone wood-burning fireplace anchors the impressive great room, while the chef’s kitchen features top-of-the-line appliances, granite countertops, and handcrafted hickory cabinetry. The luxurious primary suite is a private retreat with a spa-inspired ensuite designed for relaxation. Upstairs, two generously sized bedrooms each offer air conditioning, private ensuites, walk-in closets, and a cozy shared lounge. Heated concrete floors run throughout the main level, including the epoxy-finished quad garage—partially converted into a state-of-the-art home gym. With city-grade services like trickle water and a full sewer system, this rare gem offers the best of both wo (id:57557)
26 - 10 Porter Avenue
Vaughan, Ontario
Price to Sell!! Finished Basement!! Immaculate & Stunning Executive End Unit!! Premium Corner Lot Townhouse In the Heart of Woodbridge. Luxurious 3 Bed & 4 Bath Custom Model W/Tons of Upgrades. Oak Hardwood Throughout. 9-Ft. Main Floor Ceilings, Huge/Wide Living, Dining And Lounge Area. Eat-In-Kitchen With Granite C/Tops, W/Breakfast Bar etc. Main Level Family Room With 4pc Bath. for W/O to Deck & Backyard; New Kitchen, finished Basement. Steps Away From Park, Walking Distance to Woodbridge Shopping Center, Schools, Community Centre, Library and Park. Convenient Access to Hwy 7, 27, & 427, And Just Steps to the Famous Woodbridge Fair!! (id:57557)
1232 65 St Nw
Edmonton, Alberta
4 LEVEL SPLIT...RENOVATED!...PRIVATE BACKYARD OASIS!...22x26 HUGE DOUBLE DETACHED GARAGE/INSULATED...4 BEDROOMS/3 FULL BATHS!~!WELCOME HOME!~ Well appointed main floor, with spacious living/dining - perfect entertaining space! Well thought out kitchen has island with eating bar and gorgeous wood cabinetry. Gorgeous wrough iron railing leads you to the upstairs, where you will find a primary bedroom with full wall closets and three piece ensuite. Two more bedrooms upstairs with 4 pce bath. Lower level has renovated 3 pce bath, 4th bedroom, partially finished family room and laundry. Unfinished basement is ready for your final personal touches! Out back, prepare to be impressed, with lots of privacy, huge double garage and driveway pad. Great family home! (id:57557)
Uph4 - 662 Sheppard Avenue E
Toronto, Ontario
A rare and remarkable suite in the heart of Bayview Village. Originally designed as two separate units, the space has been expertly reimagined into a single, expansive 3-bed, 3-bath residence, offering exceptional scale, flow, and functionality. From the moment you arrive, the attention to detail is evident. Aside from the main suite entrance, this unit offers 2 private entrances from 2 separate elevators. The main elevator opens privately into the suite and the separate Butler's elevator opens into the mudroom - a level of privacy and convenience rarely found in condo living. Inside, you'll find a thoughtfully curated interior finished with granite floors in the hallways and kitchen, rich walnut hardwood throughout, and elegant wallpaper accents that add refined character to each room. The custom kitchen is a chef's dream, featuring cognac walnut cabinetry, granite countertops, and a full suite of premium stainless steel appliances: KitchenAid duo oven, countertop range, dishwasher, and a Panasonic microwave. A Sub-Zero Fridge completed the kitchen with matching cabinet panelling. A secondary stainless steel LG Fridge is available in the secondary mudroom. All of this to say, you're well-equipped for daily living and entertaining. Enjoy two generous balconies for morning coffee or sunsets, along with a dedicated private lounge/library/TV room - perfect for quiet relaxation or hosting guests. The primary suite is a luxurious retreat with a walk-in closet, custom-built-ins, and a spa-style ensuite boasting a glass walk-in shower, heated floors, and a TOTO Washlet toilet. Throughout the suite, thoughtful details such as crown moulding, light valances, and automated curtains and drapes elevate the space. This upscale building offers a full suite of resort-style amenities: fitness and wellness facilities (pool, gym, steam room, hot tub), entertainment spaces (party and game rooms), as well as practical conveniences like concierge, valet, guest suites, and ample parking. (id:57557)
3 Sheldon Street Unit# D
Brantford, Ontario
Welcome to 3 Sheldon Street in the City of Brantford! This 3 Bedroom back-to-back town home is located in the West Brant Neighborhood near many amenities including Shopping, Restaurants (including Starbucks), Grocery Stores, Schools, Parks, Walking/Hiking Trails and more! This unit has a new kitchen (plus new white subway tile back splash being installed next week), fresh white paint throughout, forced air gas heating, fully finished basement and in-unit Laundry! The home also has a fully fenced backyard and garden shed. Directly across the street from a newly upgraded Park. Great location! Schedule your viewing today. Available for July 1 or after. $2300 plus utilities (id:57557)
369 2nd Avenue E
Melville, Saskatchewan
Looking for a cozy, move-in-ready place that feels just right? Welcome to 369 2nd Ave E in Melville, SK! Originally built in 1946, this home has undergone a complete renovation from top to bottom, inside and out and is now ready for its next chapter. At 458 sq ft, it may be considered a tiny home—but don’t be fooled, it makes the most of every inch! The open concept layout gives the main living area a spacious feel. This one bedroom home has a 3 piece bathroom with walk-in corner shower, kitchen, window seat dining, coffee bar area and a bonus space at the entry for an office. Whether you're flying solo or starting fresh as a couple, this little gem offers everything you need—with a stylish, modern touch. Bonus? If you need furnishings, they’re negotiable too—just ask! Under the home, there’s a full concrete basement offering loads of storage space, and outside you’ll find two handy sheds on a 50 x 140 lot that’s beautifully treed. It’s the kind of yard you can actually enjoy, not just maintain. The home has an updated 100 amp service panel, pex water lines and is heated with electric baseboard heaters, but the gas line is already on the property—so adding a natural gas furnace down the line is totally doable. Whether you're looking to downsize, buy your first home, or pick up a solid little rental, this property offers easy living with zero reno headaches. Just bring your suitcase—and maybe your favourite mug. (id:57557)
710 - 1695 Dersan Street
Pickering, Ontario
Welcome to Park District Towns. This 3 Bedroom Executive End unit Townhome features tons of light with windows facing West, East and North. 9' Ceilings great you on the main floor, so many windows even the main floor laundry room has a west facing window. Large Terrace off the living room for your morning coffee or end of the day relaxation. Luxurious finishes throughout. Laminate floors, upgraded wood stairs, including wrought iron pickets. Open concept Kitchen features Quartz Counters, S/S appliance package, beautiful picture window over the sink. Generous sized primary bedroom features an ensuite bathroom, walk-in closet w/laminate flooring. 2nd and 3rd bedrooms also complete with laminate flooring. Main bathroom with ceramic floors and wall tiles. Parking for 3 Cars. 2 in Tandem Garage plus 1 Small car parking on driveway. Direct access from garage to ground floor foyer. Located right beside the visitor parking and backing onto parkland. Landlord will install a garage door opener and window coverings throughout. (id:57557)
1508 - 28 Harrison Garden Boulevard
Toronto, Ontario
Discover the epitome of urban luxury at the highly sought-after Yonge and Sheppard intersection with this stunning 2-bedroom, 2-bathroom corner condo. This exceptional unit is flooded with natural light, thanks to its large windows that perfectly complement the open concept layout. The seamless flow between the living, dining, and kitchen areas makes it ideal for modern living and entertaining. Step outside onto your private balcony to enjoy breathtaking views of the city the perfect spot for your morning coffee or evening wine. Each bedroom is generously sized, offering ample space for relaxation, while the two full bathrooms feature modern finishes and fixtures for your convenience and comfort. This condo is situated in a secure building with 24/7 concierge service, ensuring peace ofmind and a high level of service. Residents also have access to a state-of-the-art fitness center, enhancing the luxury living experience. Underground parking and a storage locker are included for added convenience. Located just steps from the subway, top-rated restaurants, trendy cafes, and premier shopping, this condo offers the ultimate in convenience and vibrant urban living. Don't miss the chance to call this exceptional property your new home. Schedule a viewing today and experience the best of city living at Yonge and Sheppard! Amazing community not to be missed, steps from Avondale Park, Food Basics, Whole Foods, Yonge/Sheppard Subway, just off of 401 and much more! (id:57557)
39 Bloomsbury Court
Ancaster, Ontario
Rare Opportunity in Sought-After Ancaster! Unlock the full potential of this spacious 4-level backsplit, nestled on a quiet court just minutes from highway access, shopping, schools, and scenic conservation areas. Perfect for renovators or first-time buyers, this home is bursting with possibilities and ready for your personal touch. Featuring 3 generous bedrooms, 1.5 bathrooms, and a walkout to the backyard, there's plenty of space for growing families or multi-generational living. The unfinished lower level offers a blank canvas—ideal for a future in-law suite, rental unit, or custom rec room. A 1.5-car garage, double-wide driveway, and a large lot provide ample parking and outdoor entertaining options. Whether you're looking to renovate, invest, or move in and make it your own, this is a unique chance to own in one of Ancaster’s most popular neighborhoods. (id:57557)

