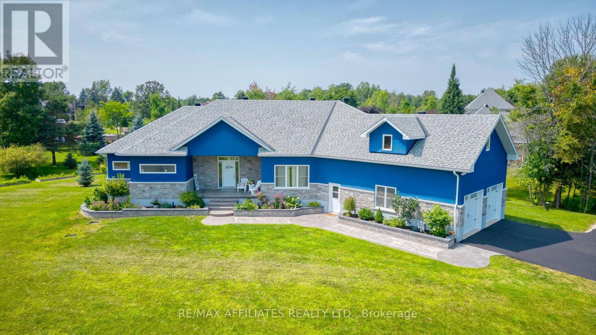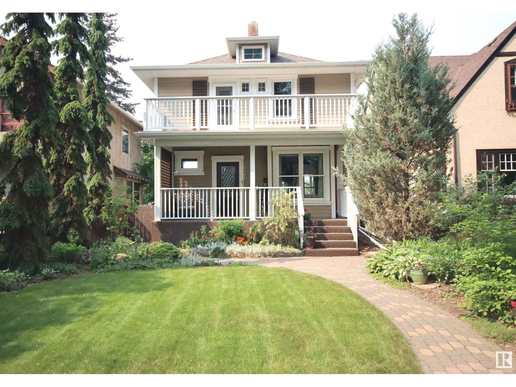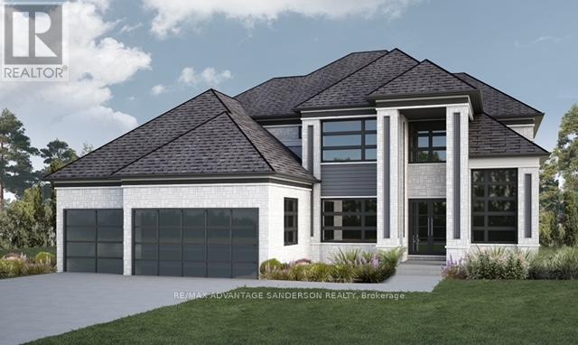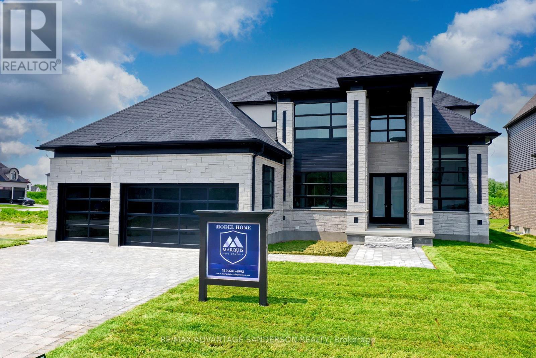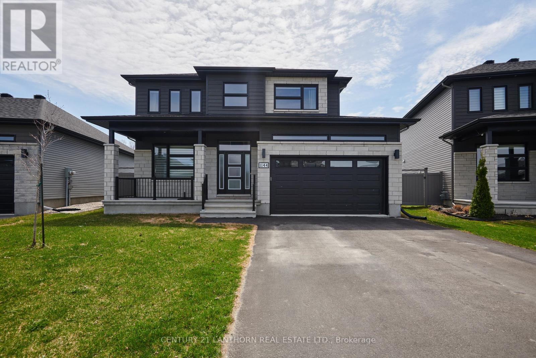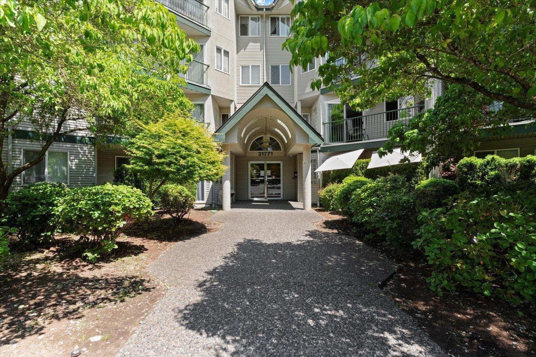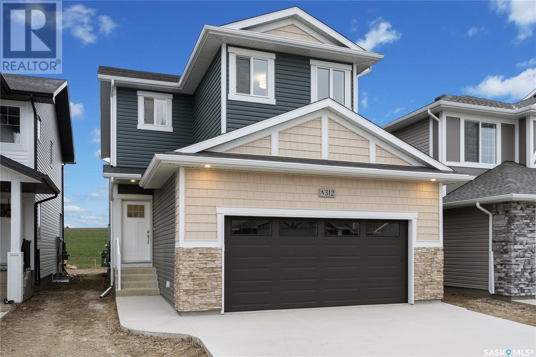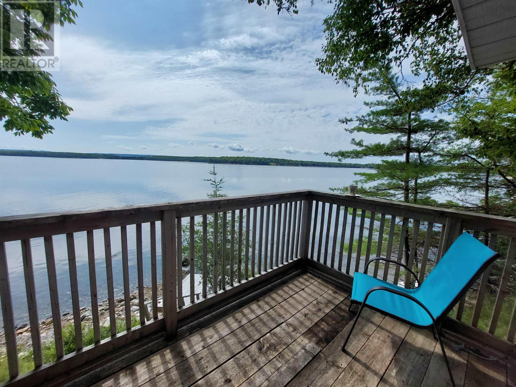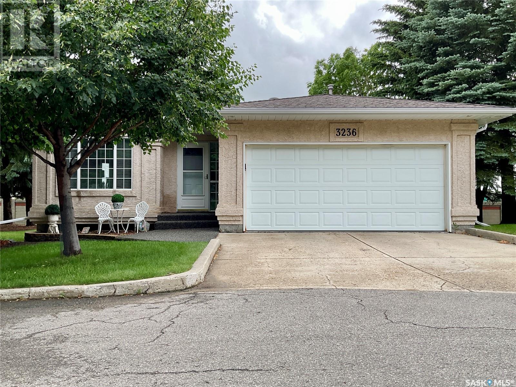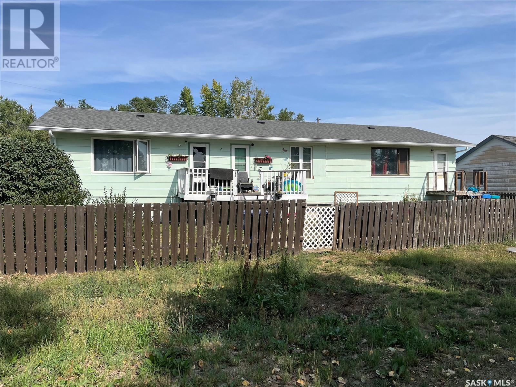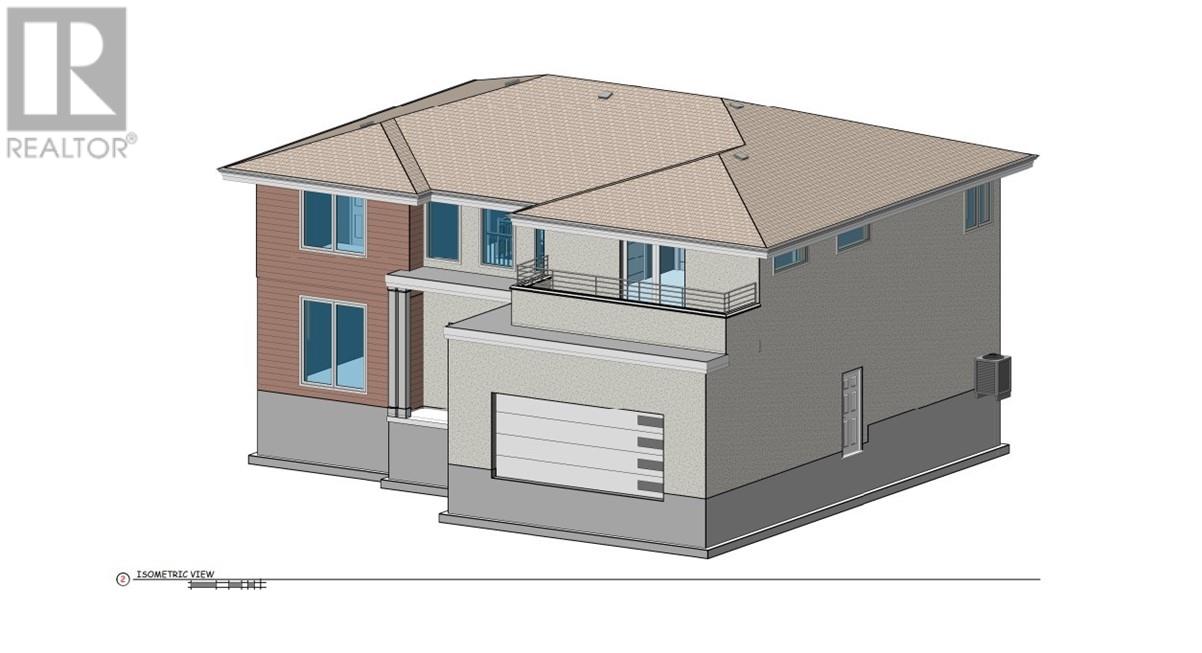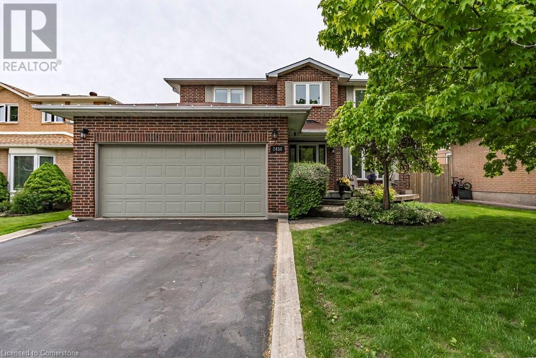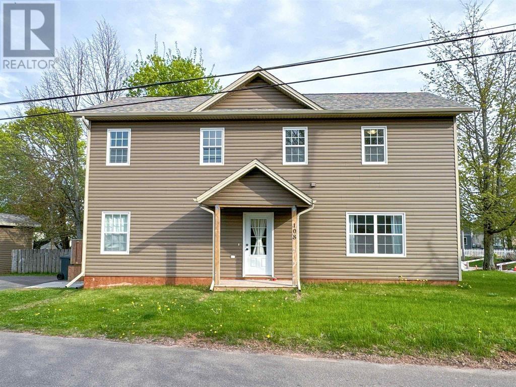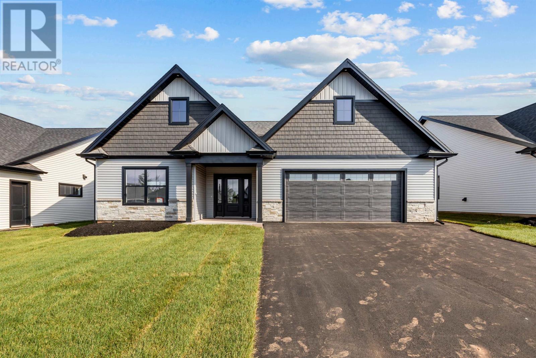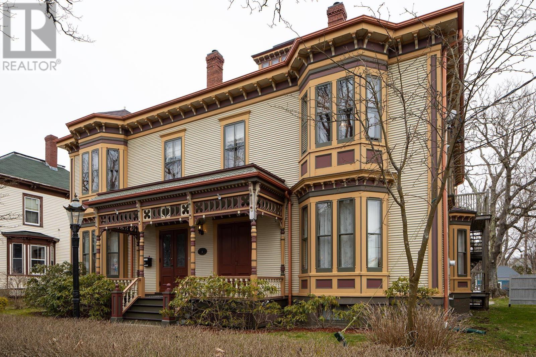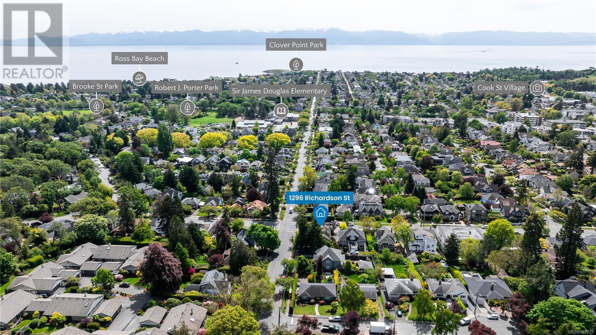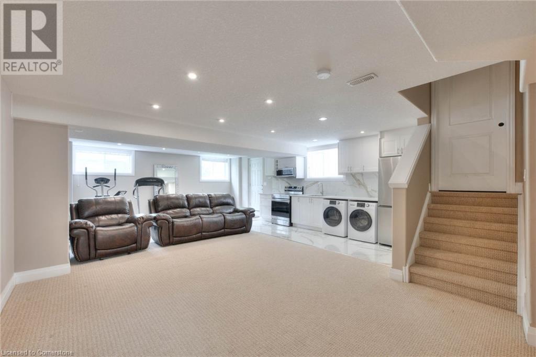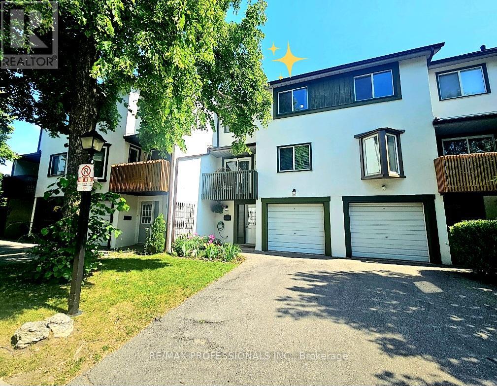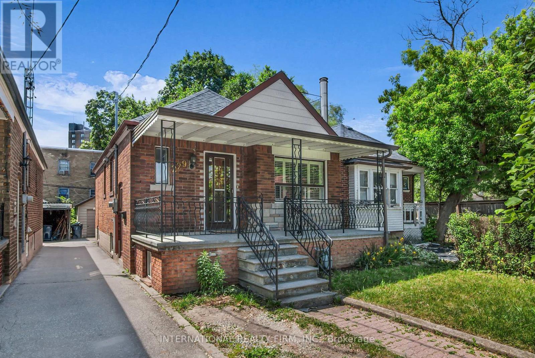23 Tudor Circle
Rideau Lakes, Ontario
Striking modern home was custom built in a mature neighbourhood nestled into Lombard Glen Golf Course and surrounded by mature sugar maple trees. The light and airy living space blends seamlessly with the beauty of the outdoors with the elegance of well thought out interior design. Primary suite offers that "wow" factor with Italian Tile bathroom, sunsoaked walk in closest and garden doors that lead to a stunning pool and outdoor oasis area. The additional offset 2 bedrooms provide cozy retreats with walk-in closet and shared 4pc bathroom. The living room boasts 14' coffered ceilings, modern fireplace design and and opens onto spacious covered deck allowing you to feel one with nature. The kitchen is a delight with abundant cupboard and counter space perfect for hosting special dinners. The dining area, surrounded by pretty views on all sides is an idyllic setting for intimate gatherings. The large entrance foyer offers room to greet your guests while the bright office and laundry room with a feature wall make daily living a breeze. Add to that the bonus of a large above ground basement with ample windows for light and separate entrance and you could easily turn this home into one with an incredible in-law suite or income generating apartment. Basement is already partially drywalled and bathroom is roughed in ready for your own design downstairs. Woodstove added in 2023 for what could be a cosy reading nook in the basement alongside the large potential family room. Paved driveway with lots of parking, stamped concrete walkways, professionally hydroseeded yard, greenhouse, small orchard and raised bed gardens to enjoy. Pool, hot tub, hydrolink included. (id:57557)
10944 89 Av Nw
Edmonton, Alberta
An exceptional residence blending timeless tradition with modern luxury. A/C, double & triple-pane windows, hardwood throughout, remote-controlled blinds & in-floor heating defines some of the home’s uniqueness. The primary suite offers a private balcony with a downtown view, walk-in closet, custom built-in armoire & an ensuite with a large 2-person tiled rain shower. The secondary bedrooms include bespoke storage, private balcony, gas f/p, curated finishes & the 3rd bedroom works great as an office. The spacious formal living room exudes character with an antique mantel, gas fireplace, & built-in book shelves all enhanced with natural light. A chef’s kitchen showcases marble countertops, Fulgor Milano, Miele & Liebherr appliances & custom cabinetry. Lower level has a serene guest retreat & rec room. A heated, oversized garage with19' door & loft for extra storage. The yard has an award-nominated garden with perennials. This is a rare offering for the discerning buyer seeking understated luxury & privacy. (id:57557)
481 Bell Street
Milton, Ontario
Now is your chance to purchase in one of Milton's highly desirable neighbourhoods! This 3+1 bedroom, 2-storey home BACKS ONTO BRONTE MEADOWS PARK making no neighbours behind you a huge plus when living in town! Beautiful curb appeal with maintained landscaping, stone walkway, and an insulated double car garage (with separate electrical panel) Inside you will find your updated neutral kitchen with stainless steel appliances, sunk-in dining room perfect for hosting family dinners, 2-piece powder room, and an inviting living room space with access to your backyard deck. Engineered hardwood flooring throughout the main level makes for easy upkeep. Make your way upstairs to find your 3 bedrooms with california shutters, the large primary offers a 4-piece ensuite as well as an additional 4 piece bathroom to service kids or guests. The basement, which was redone in 2019, boasts a cozy rec room with electric fireplace, a fourth bedroom, laundry, and storage space. You are steps away from schools, parks, Milton Hospital and amenities. Book your showing today before it's gone! (id:57557)
181 James Street N Unit# 804
Hamilton, Ontario
PH4 - This TWO Bedroom plus Den, TWO Bathroom with 2 PARKING Spaces has it all! Located on the 8th floor this upgraded Penthouse in the Heart of the James North Arts and Restaurant District is a rare offering with 1391 Ft.². You can see the quality and upgrades everywhere from the Lavish Custom Barzotti Kitchen with Upgraded Appliances, Oversized/Quartz Counter, Waterfall Island, Designer Pendulum Lights, ++, Overlooking the Living Area with South facing Windows featuring Indoor/Outdoor Double-sided Fireplace with a Walk-out to the Covered Balcony with Southern Exposure. Great for Entertaining. This unit includes “two” (2) OWNED indoor parking spaces. Every detail has been considered and executed from the Stunning 7’ Doors, Soaring 9’ Ceilings, Custom motorized Window Shades, Upgraded Shower Towers, Pocket doors, Walk-in closets, the “extra” face plates with readily available pull-cords for those future add-ons, to the Wood flooring throughout. New heating and cooling system 2025. The Primary Bedroom boasts Walk-in Closet w/built-in shelving and a 4PC En-Suite with Oversized Tub and Separate Spacious Shower. The Foyer leads to the Laundry Area with storage, a Walk-in Storage Closet and a Den (presently being used as an office, for those that work from home). There's a 3 PC primary Bath and a 2nd Bedroom featuring another Walk-in Closet and Southern Exposure. Situated/Surrounded by Cafés, Restaurants, Galleries, Bars and Shops. Fantastic, Secure Location, Close to everything, Including walking distance to the West Harbour GO and Bayfront Park. Easy access to the 403. Condo fees include Heat, Water, Gas, (You only need to pay for Hydro), Exercise room, Roof Top Terrace, Visitor Parking. (id:57557)
243 Songbird Lane
Middlesex Centre, Ontario
243 Songbird Lane Model Home is open for viewing by appointment as well as 174 Timberwalk Trail by appt. (This is lot # 29) Ildertons premiere home builder Marquis Developments is awaiting your custom home build request. We have several new building lots that have just been released in Timberwalk and other communities. Timberwalks final phase is sure to please and situated just minutes north of London in sought after Ilderton close to schools, shopping and all amenities. A country feel surrounded by nature! This home design is approx 2773 sf and featuring 4 bedrooms and 2.5 bathrooms and loaded with beautiful Marquis finishings! Bring us your custom plan or choose one of ours! Prices subject to change. (id:57557)
72 Arrowwood Path
Middlesex Centre, Ontario
243 Songbird Lane Model Home is open for viewing by appointment as well as 174 Timberwalk Trail by appt. (This is Lot # 50) Ildertons premiere home builder Marquis Developments is awaiting your custom home build request. We have several new building lots that have just been released in Timberwalk and other communities. Timberwalks final phase is sure to please and situated just minutes north of London in sought after Ilderton close to schools, shopping and all amenities. A country feel surrounded by nature! This home design is approx 3499 sf and featuring 4 bedrooms and 3.5 bathrooms and loaded with beautiful Marquis finishings! Bring us your custom plan or choose one of ours! Prices subject to change. THIS HOME IS AVAILABLE FOR VIEWING AT 588 CREEKVIEW CHASE IN LONDON. (id:57557)
56 Arrowwood Path
Middlesex Centre, Ontario
243 Songbird Lane Model Home is open for viewing by appointment as well as 174 Timberwalk Trail by appt. (This is Lot# 46) Ildertons premiere home builder Marquis Developments is awaiting your custom home build request. We have several new building lots that have just been released in Timberwalk and other communities. Timberwalks final phase is sure to please and situated just minutes north of London in sought after Ilderton close to schools, shopping and all amenities. A country feel surrounded by nature! This home design is approx 2138 sf and featuring 2 bedrooms and 2 bathrooms and loaded with beautiful Marquis finishings! Bring us your custom plan or choose one of ours! Prices subject to change. (id:57557)
588 Creekview Chase
London North, Ontario
Welcome to our newest model home in Sunningdale, a gorgeous enclave of homes nestled up against the Medway Valley Forest. Londons premiere home builder Marquis Developments invites you to view our model home by private appointment. You are sure to be impressed! Unparalleled build quality, gorgeous finishings and a general great flare for taste in this 3512 sf two storey family home. In addition the lower level includes a fully contained separate one bedroom suite with private side entry. Marquis has many plans to choose from or we can build custom for you on one of our available lots which include private greenspace and walkout lots. Pricing is subject to change. (id:57557)
174 Timberwalk Trail
Middlesex Centre, Ontario
243 Songbird Lane Model Home is open for viewing by appointment as well as 174 Timberwalk Trail by appt. (This is Lot # 12) Ildertons premiere home builder Marquis Developments is awaiting your custom home build request. We have several new building lots that have just been released in Timberwalk and other communities. Timberwalks final phase is sure to please and situated just minutes north of London in sought after Ilderton close to schools, shopping and all amenities. A country feel surrounded by nature! This home design is approx 2354 sf and featuring 4 bedrooms and 2.5 bathrooms and loaded with beautiful Marquis finishings! Bring us your custom plan or choose one of ours! Pricing is subject to change. (id:57557)
Lot 66 Summit Ridge Road
Windsor, Nova Scotia
Welcome to Cottage Country. This large 2.7 acre lot on the corner of Summit Ridge Road and White Tail Pass comes with deeded access to Falls Lake. Enjoy the nearby activities all year long with Bent Ridge Winery & Brewery, golf courses, On-Tree Adventures, Ski Martock and more all within a beautiful 10 minute drive. This lot is conveniently located only 2 minutes from Hwy 14, NSLC, gas station and convenience store and less than 20 minutes to Windsor for all your big shopping needs. This Lot already has a partial driveway and a secure shed for storage while you build your year-round home or weekend and Summer retreat into Cottage Country on the Lake! (id:57557)
1144 Avignon Street
Russell, Ontario
Looking for a beautiful single-family home in a family-oriented neighborhood? Look no further! This stunningly upgraded 4 BED, 3.5 BATH home in the sought-after community of Embrun is a true gem. As you step inside, you're greeted by gorgeous white oak flooring throughout the main floor and staircase, offering a bright and modern feel.The spacious kitchen is a chefs dream, featuring a walk-in pantry, and plenty of counter space for meal prep. The mud room is designed for convenience, with an extra-large storage closet and main-floor laundry for added functionality. The luxurious primary suite boasts a large ensuite bathroom and an abundance of closet space, while the second floor also offers 3 generously-sized bedrooms, providing ample space for your growing family.This home sits on a premium pie-shaped lot, giving you plenty of outdoor space for the whole family to enjoy. Relax in your fully fenced oversized backyard, featuring a large patio and a hot tub perfect for entertaining or unwinding after a busy day. Ideally located near schools, shopping, parks, and green spaces, this home offers the perfect balance of tranquility and convenience. Don't miss out on this incredible opportunity to make this beautiful home yours! (id:57557)
232 Mt Allan Circle Se
Calgary, Alberta
If you’ve been waiting for a home that blends space, functionality, and location—this is the one. Tucked away on a quiet, tree-lined street in a well-established neighborhood, this fully finished bi-level offers nearly 1,700 sq ft of total living space and is move-in ready. You’ll appreciate the thoughtful layout, mature surroundings, and easy access to everything you need. Inside, you'll immediately notice how bright and airy the home feels, thanks to vaulted ceilings and large windows that fill the main level with natural light. The open-concept living and dining area provides a welcoming space for both everyday living and entertaining, while the spacious kitchen offers ample cabinetry and prep space for the family cook. The main floor also features two generously sized bedrooms and a full 4-piece bathroom, offering a convenient and comfortable layout for families or roommates alike. Downstairs, the fully developed lower level expands your options with a large rec room, games area, and a third bedroom with adjoinging den, and full bathroom—ideal for guests, teenagers, or a home office setup. Outside, enjoy the peaceful backyard setting with room to relax, garden, or BBQ, and take advantage of the rear detached garage for parking and additional storage. The curb appeal is charming, with mature trees providing shade and privacy, and the quiet street means very little traffic—just your neighbors. This home is in a prime location, close to schools, parks, public transit, shopping, and with quick access to Deerfoot Trail for an easy commute in any direction. It strikes the perfect balance between urban convenience and community charm. With a functional layout, versatile living space, and a location that checks all the boxes, this property offers incredible value in today’s market. Make your move and discover the lifestyle that comes with living in a quiet, well-loved neighborhood. Book your private showing today! (id:57557)
201 Flat Iron Road
Conway, Nova Scotia
Nestled just outside the charming town of Digby, this delightful 2-bedroom, 1-bath home sits on a generous 2.05+/- acre lot, offering fantastic green space for children and pets to play. Whether you're looking to cultivate your own garden or simply enjoy nature, this property provides with possibilities. The interior has been thoughtfully updated in the past year, featuring new heating systems, a 200-amp panel, fresh flooring throughout, and a beautifully renovated kitchen with a vaulted ceiling. The bedrooms have been tastefully updated, and a brand-new metal roof will be completed before closing. Inside, the open-concept kitchen and dining area boast ample cupboard and counter space, with a central island serving as the heart of the home. A cozy living room, a 4-piece bath, and the convenience of main-floor laundry complete the layout. A heat pump ensures year-round comfort with both heating and cooling options. Step outside to a large back deck, perfect for relaxing or entertaining while overlooking the backyard. New metal roof installed and freshly painted exterior in 2025. Just minutes from all the amenities of Digby, this home offers the perfect balance of comfort, modern updates, and charm. Schedule a viewing with a Realtor, this one could be Home Sweet Home. (id:57557)
79 Whitworth Way Ne
Calgary, Alberta
Welcome to this updated semi-detached home in the well established community of Whitehorn. Whether you are a first time buyer, downsizer, or investor, this move in ready property offers outstanding value and convenience, all within walking distance to the CTrain Station, close to schools, parks, and shopping. On the main floor you'll find a bright and functional layout featuring three bedrooms, a full bathroom, and a sunlit living room perfect for family time or entertaining. The kitchen has been refreshed and offers a cozy dining area. Downstairs, the renovated basement offers a massive recreation/family room, a large flex room or home office, a convenient half bathroom, and laundry area, giving you versatile space for growing families or guests. This home has some great comfort upgrades, including central air conditioning and hot water on demand. Outside, you can enjoy the south facing fenced backyard, with a large deck ideal for summer BBQs. Store your stuff in the backyard shed. This home is located on a quiet street in a family friendly neighbourhood and you'll love the easy access to amenities and quick transit options, making your commute a breeze. Don’t miss your chance to own a well maintained home in a mature Calgary community with everything at your fingertips. (id:57557)
310 31771 Peardonville Road
Abbotsford, British Columbia
Bright and spacious corner unit in the heart of Abbotsford! This 2 bed, 2 bath home features a functional layout, newer flooring and appliances, and a sunny balcony perfect for relaxing. Nestled in a quiet, tree-lined setting, this well-maintained building is walking distance to shopping, transit, parks, and all daily essentials. Family- and rental-friendly with a 25lb pet allowance, it's an ideal opportunity for first-time buyers, downsizers, or investors-tenants already in place! Don't miss this affordable gem offering comfort, convenience, and strong value. Book your private showing today! (id:57557)
301 River Heights Drive
Langenburg, Saskatchewan
301 River Heights is a spacious, updated home, with a basement we all dream of, plenty of storage space with an attached garage and detached 14' x 27' shop in the backyard! 2 bedrooms upstairs, 1 full bath, and main floor laundry. An open concept flow from kitchen to dinning to living room, all complete with large windows makes the main floor feel large and bright. Downstairs has been completely gutted and remodeled to give you a fantastic space to host, watch the game, let the kids play etc! A den, the 2nd bathroom, and plenty of storage finish off the inside. A large attached and insulated garage, a secondary detached shop, and a very well manicured yard complete the package! (id:57557)
218 Antonini Court
Saskatoon, Saskatchewan
"NEW" Ehrenburg built - 1556 SF 2 Storey. *LEGAL SUITE OPTION* This home features - Durable wide Hydro plank flooring throughout the main floor, high quality shelving in all closets. Open Concept Design giving a fresh and modern feel. Superior Custom Cabinets, Quartz counter tops, Sit up Island, Open eating area. The 2nd level features 3 bedrooms, a 4-piece main bath and laundry area. The master bedroom showcases with a 4-piece ensuite (plus dual sinks) and walk-in closet. BONUS ROOM on the second level. This home also includes a heat recovery ventilation system, triple pane windows, and high efficient furnace, Central vac roughed in. Basement perimeter walls are framed, insulated and polyed. Double attached garage with concrete driveway and front landscaping. PST & GST included in purchase price with rebate to builder. Saskatchewan New Home Warranty. Projected FALL 2025 POSSESSION --- This home is currently UNDER CONSTRUCTION. (id:57557)
Marble Mountain Rd.
Lime Hill, Nova Scotia
Cape Breton, Bras dOr Lake. Lovely vacation cottage in a relaxing, pastoral, setting. 220 feet lakefront, southeast exposure, big deck. Just imagine how many happy hours you can spend there, morning coffee, evening wine, BBQ with family friends or just enjoying wonderful views and relaxation. Located just a 15-minute drive to the Dundee Resort and Golf Course, and Marble Mountain Beach close by. 25 min drive to Port Hawkesbury with all amenities. 3 bed, 1 bath loved cottage, all contents in the house to remain. Just bring your clothes and personal belongings and enjoy this beautiful quiet spot with a great waterfront, ideal for swimming, boating, kayaking, or fishing. Currently, a 3-SEASON property. (id:57557)
606 Leeville Drive
Assiniboia, Saskatchewan
REDUCED! Some Updates, Affordable, backyard with mature trees at 606 Leeville Dr., Assiniboia, Saskatchewan. This home was built in 1979 and features 3 bedrooms and 1 bathroom on the main floor with open Living room and dining area. Some of the updates done were: dry wall up and down, new PVC windows in the kitchen and living room, new sub floor, gutted Gyproc ceiling, some electrical plugs new, shingles around 3 years ago, bathroom updated, new doors on the main floor, house was newly painted last year and water heater was new two years ago. The basement updates were started, so there is a possible bedroom and a possible den room. The laundry area is in the basement. The electrical panel is 100 amp. The shrubs in front were recently removed and cleaned and ready for a flower garden or a fence if one desires. The empty lot south of this property is own by the Town, as it is green space, and it will not be built on. This could be your home waiting for you. Schedule your personal viewing today. This is a must see. (id:57557)
210 2730 Main Street
Saskatoon, Saskatchewan
Beautiful apartment at 2nd floor for sale. Open concept floor plan. This south facing unit brings an abundance of natural light. Espresso kitchen cabinets, large central island, granite counter top and stainless appliances. Living room with big windows and acess to balcony. Master Bedroom with walk-in closet and 3pc bathroom. Another good size bedroom. in-unit laundry and 1 underground parking. Great Location: cross Greystone Height elementary school and a block away from another elementary school. Close to superstore and all other amenities at 8th St. Close to University. (id:57557)
1144 Chestnut Avenue Ne
Moose Jaw, Saskatchewan
Charming and character-filled home nestled in the picturesque tree-lined Avenues neighborhood. Grand original woodwork, unique mouldings, and pillars grace the main floor. The home also showcases an elegant living room, formal dining room, spacious kitchen and a cozy den with a corner fireplace featuring an original facade and mantel and a 2 pce powder room. Impeccable hardwood floors adorn most of the main floor, making this home a true showpiece. The unique staircase leads to the upper level where you will find three spacious bedrooms with walk in closets and boasts a 4-piece bath. The basement offers a large family room and ample storage space. Enjoy the luxury of an insulated double garage and a large fenced yard. This home is a true gem worth seeing. (id:57557)
3236 Renfrew Crescent E
Regina, Saskatchewan
Welcome to Windsor Park – where comfort meets convenience in this rare standalone bungalow-style condo! Nestled in a quiet, gated community, this beautifully maintained 1,215 sq ft home offers the perfect blend of privacy, space, and low-maintenance living, all steps away from the many amenities of East Regina. Step inside to a warm and inviting foyer that leads to a spacious living and dining area, complete with hardwood floors and vaulted ceilings that enhance the airy, open feel. Whether you're hosting guests or enjoying a quiet evening in, this space is designed for relaxed and comfortable living. The kitchen is both stylish and functional, featuring grey cabinetry, quartz countertops, stainless steel appliances, a pantry, and subway tile backsplash. From here, step out onto your large composite deck—perfect for summer BBQs or morning coffee. Stairs lead down to a well-maintained lawn, which is cut for you. The main floor features two bedrooms and two bathrooms, including a spacious primary suite with a walk-in closet and a private four-piece en-suite. A convenient main floor laundry room adds to the ease of everyday living. Downstairs, the fully developed lower level is ideal for entertaining or relaxing, featuring a sprawling family room with a cozy gas fireplace, a games or hobby area, a third bedroom, a den, a 3-piece bath, cold storage, and a utility room. With a double attached garage, a quiet setting, and no shared walls, this home is ideal for those seeking to enjoy the benefits of condo living without compromising space or privacy. Don’t miss this rare opportunity in Windsor Park to make this perfect home yours. (id:57557)
1101 5500 Mitchinson Way
Regina, Saskatchewan
Welcome home to 1101 5500 Mitchinson Way in our family centric Harbour Landing neighbourhood in Regina SK Canada! This epic condo is ready for you to kick off your boots, hang your hat, & feeling that sweet sense of home sweet home love! This 980SQFT, corner condo is perfectly positioned with Northwest views of greenspace & an abundance of windows. Offering a functional yet sophisticated open concept floorplan with a comfortable living room, office flex-nook space, dining room space, & corner kitchen w/stone countertops, SS appliances (all included), farmhouse sink, & ample countertop/soft close cabinetry. The secondary bedroom is a good size & the primary bedroom provides a walk-in dual sided closet plus full bathroom ensuite. Step thru sliding doors, up onto your gorgeous covered concrete patio overlooking greenspace, with direct access to step out to the yard space. When winter comes, there is an underground parking stall (Stall 1) measuring approx 9x19 (Buyer’s agent to confirm measurements). This is a professionally managed complex with the condo fees including BBQ/Entertainment area, Common Area Maintenance, External Building Maintenance, Garbage, Heat, Insurance (Common), Lawncare, Reserve Fund, Sewer, Snow Removal, Water, Elevator, Visitor Parking. Easy commute to shopping amenities, delicious coffee spots like Creme Cafe, & schools/daycares, trail system makes this walkable neighbourhood a favorite amongst young professionals, retirees, & families! This condo is waiting for you to call it your home sweet home! (id:57557)
#417 53509 Rge Rd 60
Rural Parkland County, Alberta
NEW LISTING LAKE RESORT Private gated Four Season Lake living could be yours at Sunset Shores Resort on Isle Lake just north of Seba Beach, a short 45 min drive from Edmonton. This custom built high end 4 seasons park model The Moro by Pocket Homes is a very modern open concept 1 bed 1 Bath floorplan featuring 2x6 construction, vaulted ceilings, stainless steel appliances, quartz countertops, electric fireplace, hot water on demand, high velocity heating system, washer/dryer combo,12x16 rear deck & 34x6 side deck with top of the line building materials, construction details & finishes inside & out!! This Premium treed Lot offers privacy & the perfect central location to resort amenities including the incredible clubhouse, heated pool, tennis, pickle ball & basketball courts, marina & dock, walking trails, golf cart & Pet friendly, Excellent social club with many activities. Isle Lake offers excellent fishing & water sports. The resort is know for its amazing sunsets & people. NEW CITY WATER SERVICE (id:57557)
128 1st Avenue S
Coronach, Saskatchewan
If you are looking for a revenue generating property this may be the property for you. Situated in the beautiful Town of Coronach this property has lots of potential, it has the possibility of having three units each with there own services and entrances. The home has had many upgrades in the last 15 years such as new shingles, new roof on south side, wiring and hard wired smoke detectors, insulation in the attic, a 24x26 double car garage, some new windows and much more. Coronach is a town that has most of the services that people are looking for such as Health Center, gas station, restaurants, bank, insurance broker, sports facilities, RCMP detachment, K-12 school, churches and so much more to offer. This property and town should be on your list to come have a view. (id:57557)
2948 Murphy Place
Innisfil, Ontario
A welcoming entryway leads to a cozy retreat featuring 9-foot ceilings, open concept kitchen, living room and dinging room with stylish laminate flooring throughout. Enjoy convenient inside access to a generously sized garage, a dedicated furnace room, an efficient on-demand water heater, and in floor heating. This beautiful, nearly new home—only one year old—boasts a spacious kitchen complete with abundant cabinetry, sleek quartz countertops, stainless steel appliances (including fridge, stove, dishwasher and hood range), and a double sink. Just off the kitchen, you’ll find a well-appointed laundry area with a folding station, sink, and additional storage cabinets. The master bedroom is generously sized and features soft carpeting, while the en-suite showcases ceramic tile, a walk-through walk-in closet, and a glass walk-in shower with modern subway tile. Step out to your private, fully screened-in sun porch backing onto serene open fields. Enjoy added privacy and comfort with California shutters throughout. (id:57557)
2150 Saucier Road
Kelowna, British Columbia
Gorgeous, modern farmhouse-style custom home set on 8 acres in Southeast Kelowna. This equestrian haven is perfect for those seeking tranquility and privacy, just minutes from the amenities of the City of Kelowna. The property is fully fenced for horses, includes a tack room, a 60x180 ft riding pen, and a goat pen. Inside, discover a luxurious and spacious home designed for everyday living and entertaining, with wood accents throughout. The main level features open-concept living, including a wood-burning fireplace surrounded by custom rockwork extending to the ceiling. The gourmet kitchen is perfect for entertaining, with a large center island and a professional appliance package to delight any chef. Folding doors off the living room open to a stunning covered patio with a vaulted ceiling and custom chandelier. The patio overlooks the property, offering a peaceful space to unwind. The upper level boasts a large primary bedroom with a luxurious 5-piece ensuite, a walk-in closet, and direct access to a private patio. Two additional generously sized bedrooms and a 4-piece bathroom complete this level. The lower level offers another two bedrooms and a bathroom. For those who enjoy entertaining, the home features a home theater, a billiards room, a temperature-controlled wine cellar, and a recreation room with an adjoining kitchen. Additional highlights include an Arctic hot tub, a 3-car garage, and a workshop with an additional 1-car garage. (id:57557)
239 Bay Shore Road
Five Houses, Nova Scotia
Get all that Pressure off your mind while you sit and look at the Water! Or Haul Your Friends Down Here in their travel trailers for Some Weekend Fun! Lots of room to park a few extra vehicles on the lot. Nothing drops the blood pressure like the sound of gravel under your tires as you meander down the lane in Cottage Country. This cozy little cottage, extensively renovated in 2018 with new windows, vinyl siding, roof shingles, doors, electrical panel, floors, and decking that wraps around the front and side for great outdoor lounging. One bedroom plus a utility room give you a good place to lay your head and for a bit of storage while the open concept living, dining, kitchen space with wood stove allow a place for everybody to gather in the "party room". Darts, cards, board games...so much fun to be had. And all between the most beautiful sunrises and sunsets you can imagine. You have deeded access just a stroll down the lane to miles and miles of beach to explore. You have views while being protected back from the shoreline - best scenario for years of enjoyment to come. No well or septic in place. There is an outhouse on the property. (id:57557)
38 Westport Street
Sudbury, Ontario
Vacant lot in prime Hazelton subdivision! The lot is cleared and services are at the lot line, and it is possible to build to suite. The lot also comes with a set of plans if needed. (id:57557)
69 Robinson Street
Little Current, Ontario
Quality of Construction and Modern Finish - Come together in a beautiful location at the west end of Little Current overlooking Low Island Park and the North Channel of Lake Huron. Lovely family home with spacious rooms, updated windows, kitchen, baths and mostly new basement finish with walkout. Lower level has its own driveway and currently rented as an apartment. Home is very low maintenance and ideal for large family or as retirement home with great income from lower level to cover expenses. Park and beach access across the street, walk to downtown shopping and public school or simply lay back and enjoy the north and west lake views from large deck area. (id:57557)
3115 Rainham Road
Nanticoke, Ontario
Pride of original ownership is evident throughout this beautifully presented, custom built 3 bedroom, 2 bathroom all brick Bungalow on desire 200’ x 225’ lot. Great curb appeal with all brick exterior, oversized concrete driveway, tastefully landscaped, attached heated 2 car garage, & back deck overlooking open fields. The flowing interior layout includes over 2500 sq ft of masterfully planned living space highlighted by gorgeous hardwood flooring, eat in kitchen featuring oak cabinetry, formal dining area, bright living room, 3 spacious bedrooms including primary bedroom with ensuite, sought after MF laundry, & welcoming foyer. The finished basement includes large rec room with built in gas fireplace, games area, ample storage, & utility space. Highlights include concrete driveway, steel roof, newer eaves, lighting, & more. Conveniently located minutes to Selkirk, Hagersville, & Port Dover. Relaxing commute to Hamilton, Brantford & 403. Rarely do one owner homes with this meticulous attention to detail come available. The Ideal Country Package! (id:57557)
809 Cherry Close
Beaverlodge, Alberta
Welcome to this beautifully updated bungalow nestled in a quiet cul-de-sac in the heart of Beaverlodge. This fully finished home offers 4 bedrooms and 2 full bathrooms, all ready for the new family!Enjoy the comfort and functionality of a walk-out basement, offering easy access to the backyard and loads of natural light. The spacious double car garage provides ample room for parking, storage, or a workshop.Recently fully renovated, this home blends modern upgrades with classic charm. Whether you’re relaxing on the main floor or entertaining in the bright lower level, there’s room for everyone to enjoy.Situated in a family-friendly neighborhood with minimal traffic, this gem won’t last long—schedule your private showing today! (id:57557)
2456 Overton Drive
Burlington, Ontario
Great Family Home in Desirable Brant Hills! This hidden gem in family-friendly Brant Hills offers 3+1 bedrooms, 4 bathrooms, and over 3,000 sq/ft of living space! Thoughtfully designed for comfort and entertaining, the main level features a bright living and dining room, a cozy family room with a wood-burning fireplace, and an eat-in kitchen overlooking the backyard perfect for family meals. Upstairs, the primary suite boasts a walk-in closet and a private 4-piece ensuite, while the two additional bedrooms are spacious and share a well-appointed 4-piece main bathroom. The finished lower level is a fantastic bonus, featuring a large rec room ideal for movie nights, a bar area perfect for entertaining, an additional bedroom, and a 3-piece bathroom. Step outside to a beautiful backyard oasis, complete with a multi-level deck for summer BBQs and outdoor dining, plus a separate lounge space to unwind on warm evenings. Located in a wonderful neighborhood surrounded by young families, top-rated schools, scenic walking trails, golf courses, and convenient shopping. With easy access to highways and transit, this home truly has it all! Don't miss your chance to make this your next home book a showing today! (id:57557)
47 Upper Railway Street
Inverness, Nova Scotia
This could be an incredible investment in the heart of Inverness. 1 storey home that contains over 5000 square feet of finished rooms on two levels. A newly created site that has frontage on three streets with loads of development possibilities. This could be your new home or a possible multi unit building. Loads of room for four more units. The possibilities are tied to your imagination. The site is surveyed. You do not see many properties like this in Inverness and if you are looking for an investment property this is it. (id:57557)
108 Mcgill Avenue
Charlottetown, Prince Edward Island
**Click on the MULTIMEDIA link for a VIRTUAL TOUR VIDEO of the Property** The charming three-year-old residence is situated at the crossroads of Spring Park Rd and McGill Ave, right next to the beloved Brighton community, a short distance from downtown Charlottetown. Offering a picturesque view of Desbrisay Park, this home is conveniently located within walking distance of elementary, intermediate, and high schools. It is also just a 5-minute drive from both the University of Prince Edward Island and Holland College, making it an ideal spot for families and students alike. This sought-after location boasts a welcoming front entry featuring a double doors closet, a convenient half bath, and a utility room with ample storage cleverly tucked away behind the stairs. The main floor presents an open concept design with a modern kitchen, pantry, and side patio entry, as well as a spacious dining and living area brightened by natural light from four double windows and equipped with a centrally hung heat pump. Upstairs, you'll discover three bedrooms, a full bath, and a dedicated laundry room, with the master bedroom offering breathtaking views of Desbrisay Park through its large windows. The property's smart layout includes a baby barn at the end of the driveway off McGill Ave, with two parking spaces conveniently located near the house. Nestled on a generous corner lot in a peaceful and family-friendly neighborhood just a short stroll from downtown, this home features an ICF foundation on a slab. All appliances were purchased in 2021 by the current owner. All measurements are approximate and should be verified by the buyer's agent if needed. (id:57557)
91 Holmes Lane
Charlottetown, Prince Edward Island
Prepare to be impressed when you enter this fantastic new build in the family-friendly community of East Royalty. Welcome to 91 Holmes Lane, located in the Horseshoe Hill Estates subdivision. This home features an abundance of natural light and a layout designed for easy living and entertaining. You will be impressed with the open concept which features a beautiful kitchen with custom cabinets, quartz countertops and a walk-in pantry. The master bedroom suite with a walk-in closet, ensuite bathroom with a quartz countertop and custom tiled shower makes bedtime and waking up a little easier. Other highlights of the property include central air, in-floor heating, heat pump, tray ceiling, home warranty, covered deck, veranda and bench seating at the entrance. Enjoy easy access to schools, shopping, golf and only minutes to downtown. Please note, the interior photo's are a facsimile of 89 Holmes. The layout is similar, the kitchen island, vanities and beam are a slightly darker colour. (id:57557)
27 Willow Street
Yarmouth, Nova Scotia
The MacKinnon Cann Inn is in Centre Town Yarmouth in the heart of the Heritage Conservation District. The property has a Municipal and Provincial Heritage Designation. Built in 1887, this award wining property was fully restored 2000-2004 and has a 4.5-star rating. Business of the Year 2007, the property features 7 themed guest rooms all with private baths, a fine dining restaurant and function facility. Fully licensed property, this historic treasure is in the Towns Business Transition Zone and has 17 as of right uses available. Yarmouth is a Regional Centre in the Province affording this property a year-round operation. The property is offered fully furnished and turnkey. A one-of-a-kind opportunity with a shining reputation. The abutting property featured in the photos; The Charles Moody House Executive Suites features 3 luxury residential units is also available for an addition cost. (id:57557)
1296 Richardson St
Victoria, British Columbia
Welcome to the Heart of Fairfield. Conveniently located within walking distance to Dallas Road Waterfront Path, Downtown Victoria, Cooks Street Village, Government House and the Art Gallery. This four bedroom, two bath family home waiting to be brought back to life with your ideas. Close to schools, parks you will find it easy to walk of bike to everything you need in this neighbourhood. Built in 1923 at over 100 years old, this home was lovingly preserved by the same owners for over 60 years. Take advantage of the many sun filled rooms with the east, south and western exposures. Original built-ins, trim work, grand staircase & fireplaces add to the character of this home. Make no mistake the rooms are large and the ceiling heigh generous. Bring your ideas to rejuvenate this home to it glory days. Check out the brochure icon below to see the property website with floor plans and detailed video. (id:57557)
516 50 Songhees Rd
Victoria, British Columbia
FEELS LIKE A HOUSE not a top floor Condo! PRIVACY & steps to ocean & entertainment - Stunning Top-Floor Gem w/ Harbour Views may be the 1. Lovingly updated over 1530+ sq.ft. CORNER with BOW WINDOW, thoughtfully brought up to today's standards ~ everything is brand new w/ light in from 3 sides amidst treetops will ensure PEACE of Mind. Quality Shines through w/Gourmet kitchen + quartz counters, wine/coffee bar & pantry. Spa-like ensuite w/ heated floors + 2-person shower. Generous primary suite opens to the deck – perfect for morning coffee or sunset BBQs! Premium Features w/Wide-plank floors, gas fireplace, 2-zone heat/AC, epoxy deck & insuite laundry + storage & utility. Unbeatable Songhees Lifestyle ~ Steps to Galloping Goose/Songhees trails! Walk to downtown dining (8 mins) & Parliament (15 mins). Building perks: secure parking + bike storage, locker, landscaped courtyard, lounge & rooftop deck w/ harbour panoramas! Move right into this immaculate West Coast haven – furniture negotiable (id:57557)
1203 620 Toronto St
Victoria, British Columbia
Breathtaking 180° views from this 12th-floor studio in the sought-after Roberts House in James Bay. Enjoy panoramic sights of the Inner Harbour, Parliament Buildings, Olympic Mountains, and Juan de Fuca Strait from your private perch. Ideal as a home, pied-à-terre, or investment. Bright West facing studio with floor to ceiling windows, open concept floor plan. This steel & concrete building offers unbeatable amenities: an indoor pool, fitness centre, sauna, hot tub, two guest suites, and secure underground parking. Pet-friendly and well-managed with a live-in caretaker. Steps to Beacon Hill Park, the scenic Dallas Rd waterfront, and the vibrant downtown core. Whether you're starting out, downsizing, or investing, this is your chance to own a piece of one of Victoria’s most walkable and picturesque neighbourhoods. (id:57557)
3329 Piper Rd
Langford, British Columbia
Welcome to 3329 Piper Rd. A well maintained home with 3 bedrooms 3 bathrooms PLUS a LEGAL self-contained 1 bedroom suite. On the main level you’ll find a large dining area and an open concept kitchen with quartz countertops & SS appliances. A spacious living room with french doors leads out to a lovely patio for entertaining, fully fenced yard, and an easy care turf lawn. Upstairs features a generous primary bedroom with 4 pc ensuite & walk-in closet, 2 bright bedrooms, laundry room, and 4pc bathroom. The 1 bedroom suite above the garage is a great mortgage helper with its own separate entrance and laundry. Located in a wonderful family-oriented neighbourhood--Chidlow Park across the street and walking distance to Happy Valley Elementary. You’ve found your home! (id:57557)
556 Netherwood Crescent Unit# Lower
Kitchener, Ontario
Welcome to 556 Netherwood Crescent a bright, spacious 2-bedroom basement unit in one of the most sought-after neighbourhoods. This well-designed suite offers generously sized bedrooms, each with large closets, providing plenty of space for storage and comfort. Whether you're a couple, small family, or professional roommates, this unit checks all the boxes. Located in a quiet, family-friendly community, you'll enjoy peaceful living while still being close to everything you need -- schools, parks, shopping, transit, and major highways are all easily accessible. Additional perks include: Utilities split 60/40 with the upstairs unit, Friendly, respectful landlords who value good tenants. Don't miss this opportunity to live in a beautiful home in a fantastic neighbourhood. Book your showing today! (id:57557)
51, 2715 73 Avenue
Lloydminster, Alberta
Welcome to Lakeshore Estates—Lloydminster’s prestigious gated community. This executive bungalow is tucked into one of the most sought-after locations, just steps to Bud Miller Park, walking trails, and schools. As you enter the home you are immersed in a light fresh open concept design. The main floor is open and functional with two bedrooms up, including a spacious master retreat with a walk-in closet and ensuite. The kitchen has lots of space to cook and connect, with an eat-up island, pantry for added space.. The main living creates open concept living. The upper mudroom flows to the triple attached heated garage for added convenience. The backyard has no rear neighbours and soaks in the sun with its South-facing exposure. The fully finished basement features three large bedrooms, tall 9-foot ceilings, a four-piece bathroom, tons of storage. The basement main living room is bright and spacious and contains a rough-in for a gas fireplace if you choose to add one. The home also includes central vac, a newer water tank, a chlorine filtration system, and beautiful travertine flooring. This is a turn-key opportunity to own a high-end home in one of Lloydminster’s most exclusive neighborhoods. (id:57557)
804 South Coast Drive
Haldimand, Ontario
Welcome to Your Dream Home! Nestled in the charming lakeside community of Peacock Point, 804 South Coast Dr is a brand new build that blends luxury, comfort, and modern design. This stunning, full-brick home offers 2,055 square feet of meticulously crafted living space, along with a massive 1,205 square foot triple-car garage featuring impressive 12-foot ceilings-perfect for all your storage and workshop needs. Step inside to discover high-end vinyl flooring throughout and an inviting open-concept layout with 9-foot ceilings. The chef's kitchen is a showstopper, featuring a 12-foot island with gorgeous quartz countertops, a matching quartz backsplash, and a large, thoughtfully designed pantry to keep small appliances tucked away and your kitchen clutter-free. The primary suite offers a spa-like escape with a luxurious 6-foot soaker tub, a rainfall shower, and a spacious walk-in closet. The two additional bedrooms share a beautifully designed Jack and Jill bathroom, each with its own walk-in closet, providing both privacy and convenience. The home features 2.5 bathrooms in total, and the efficient natural gas furnace with a heat pump ensures comfort year-round. Enjoy high-speed fibre optic internet with speeds up to 2 TB, perfect for working from home or streaming your favourite shows. The basement is high, dry, and ready for your personal touch-imagine the possibilities of creating additional living space, a home gym, or a cozy retreat. Step outside to a large, covered porch that offers the perfect spot for relaxing or entertaining. Final touches like grading, fresh grass, front stairs, top up of gravel on driveway, and railings are set to be completed this spring, enhancing the home's curb appeal. Don't miss the opportunity to make this exceptional home yours. (id:57557)
18 Noah Lane
Asphodel-Norwood, Ontario
Welcome to 18 Noah Lane, a beautiful 3-bedroom, 2-bathroom bungalow situated in the sought-after Norwood Park Estates. Built in 2020, this home offers modern comforts and a thoughtful layout ideal for young families. Step inside to discover an open concept living space featuring a spacious kitchen and dining area, perfect for family gatherings and entertaining. The primary bedroom boasts an ensuite for added privacy, while the second bathroom is conveniently located across the hall from the other two bedrooms. The fully fenced backyard is complete with a new above-ground pool, perfect for summertime fun. The basement, with its high ceilings and partial framing, is ready for your personal touch, providing endless possibilities for additional living space or recreational areas. An attached single-car garage offers convenience and additional storage. With its prime location in Norwood, close to schools, parks, and amenities, 18 Noah Lane is the perfect place to call home. Don't miss the opportunity to make this charming bungalow yours! (id:57557)
Bsmt - 6 Peggy Court
Brampton, Ontario
Single bedroom Legal basement with Separate entrance, Separate laundry, 1car parking. Just behind the school, 2 minutes walking distance to bus stop, 1 minute drive to 410 highway. Well connected, close to all amenities, banks, Tim Horton's, McDonald's, Close to Heart Lake Town Centre, near Sandalwood and Kennedy , Brampton .$1500 utilities included. Internet included. (id:57557)
40 - 2651 Aquitaine Avenue
Mississauga, Ontario
Fall in Love w/ this Spectacular 3+1 Bedroom, 2-Bathroom Townhouse Beauty in the Highly Sought-After Meadowvale Community! Beautifully Renovated Thru-out & Completely Carpet-Free! Bright & Spacious Layout w/ Tons of Natural Light All Over! Main Level Welcomes an Exquisite Family Room, which can be used as a 4th Bedroom or Office w/ a Powder Bathroom & Laundry. Walk-out to a Stunningly Manicured Backyard w/ New Turf Just Installed! Enjoy Two Private Balconies on the Second Level, one w/ Serene Backyard Views & the other Amazing Front Scenery w/ an Abundance of Sunny Light, Coupled Next to a Cozy Den/Sitting Area for Extra Relaxation. Open-Concept Living & Dining Room Boasts Impressive Hardwood Floors. Elegantly Modern Kitchen Features Granite Countertops, Stunning Appliances, a Breakfast area, and a Large Window. Whole Unit Just Freshly Painted from Top to Bottom w/ Ceilings, Doors & Trims! Renovated Bathrooms! Remarkably Large Primary Bedroom w/ Double-Door Entry, a Full Wall Spacious Closet & Two Vast Windows! Additional 2 Family Sized Bedrooms w/ Attractive Views & Closets for Added Enjoyment. BONUS: Gas Heating & Central A/C Thru-out! Brand New Furnace Installed May 2025 ($3,500 value)! Unbeatable Location just 1 km from Meadowvale GO Station & Steps to Meadowvale Town Centre, Community Centre & Library, Lake Aquitaine Park, Schools, and Much More. This Home is a Perfect Blend of Comfort, Style & Convenience, an Absolute Must-See! (id:57557)
229 Livingstone Avenue
Toronto, Ontario
Move-in ready two bedroom raised bungalow with two parking spots and two separate entrances to basement apartment. This is an ideal home for young families starting out, or a great condo alternative with basement income potential. Open concept living space with stainless steel appliances and hardwood flooring. Prime location in one of midtown Toronto's most popular and convenient neighbourhoods, steps from the new Fairbank Eglinton West Crosstown LRT, Kay Gardner beltline trail ideal for cycling and running, charming shops and restaurants, 401/Allen Expressway & Yorkdale Mall. The detached garage and oversized shed provides ample amount of storage. One parking space in the garage and one parking space on the driveway. (id:57557)

