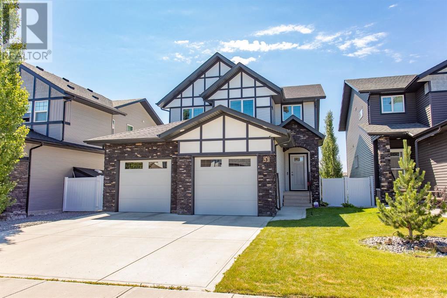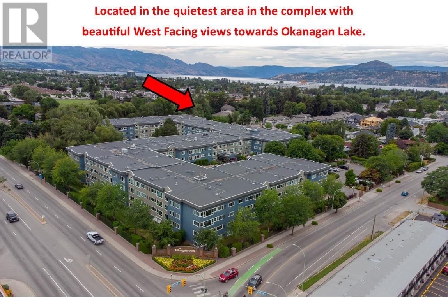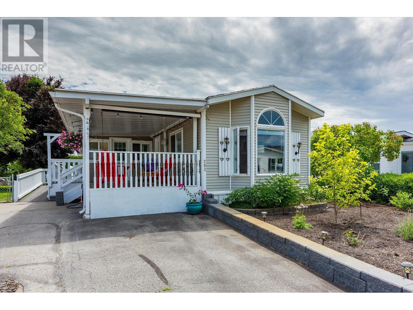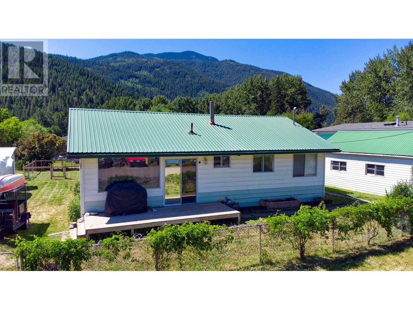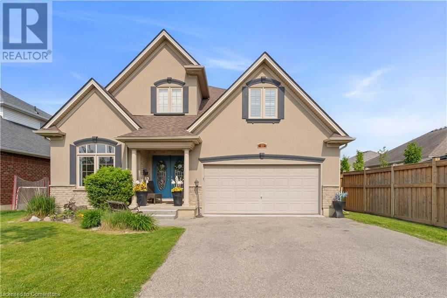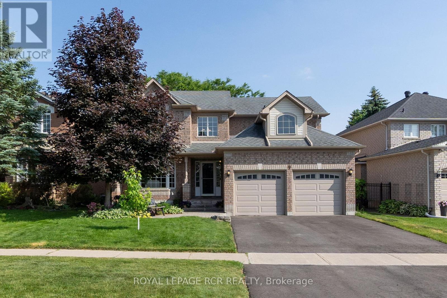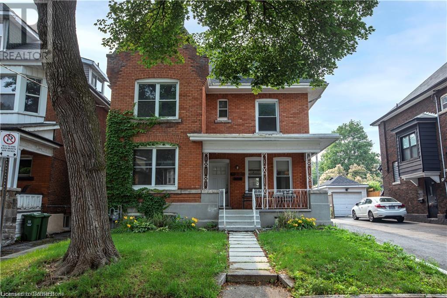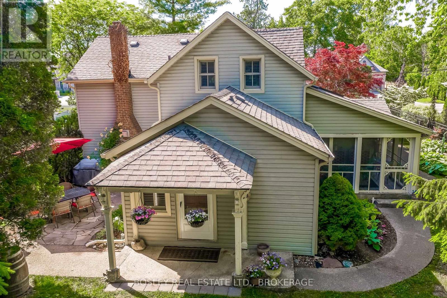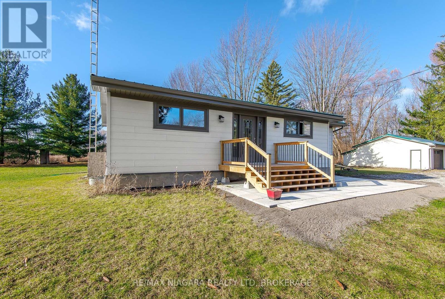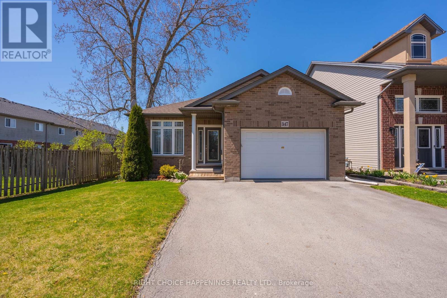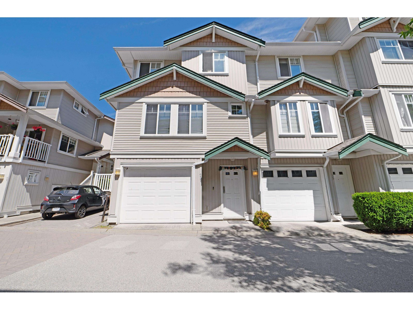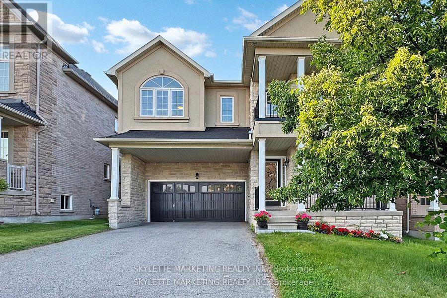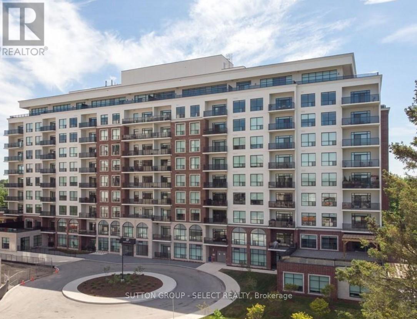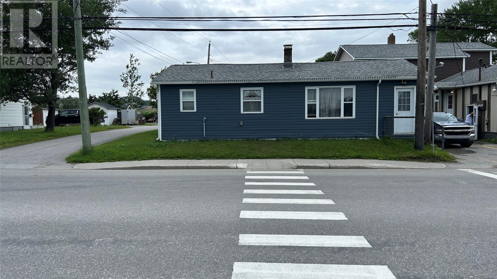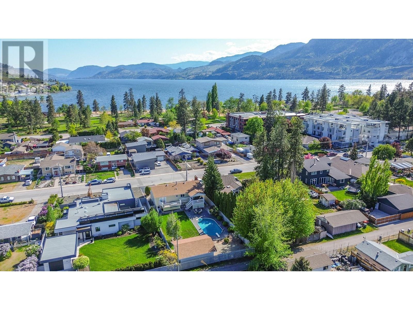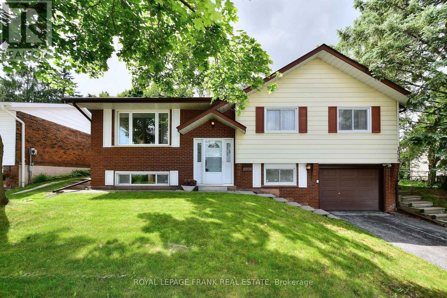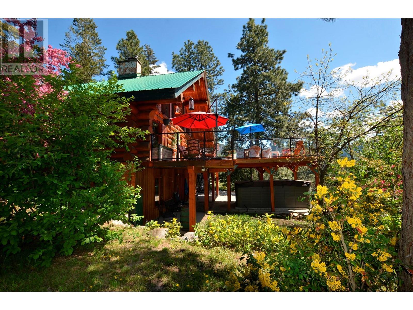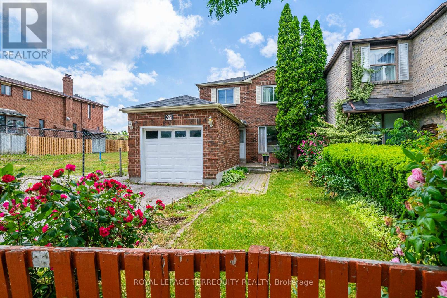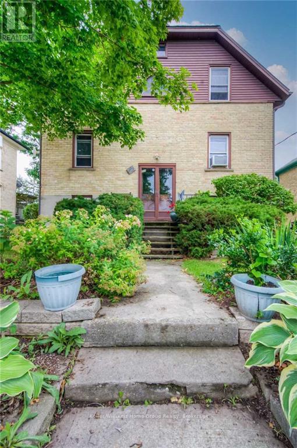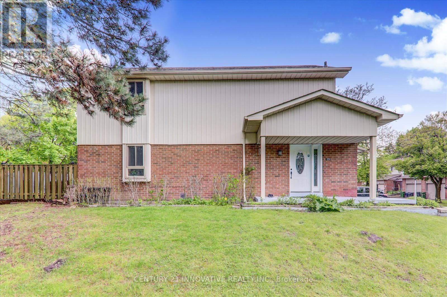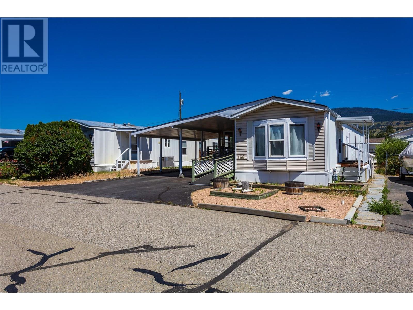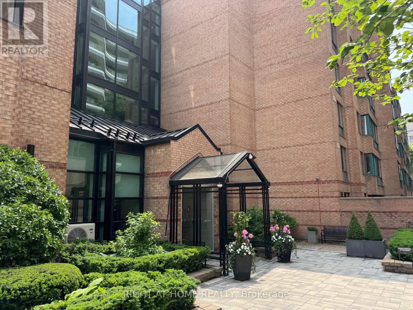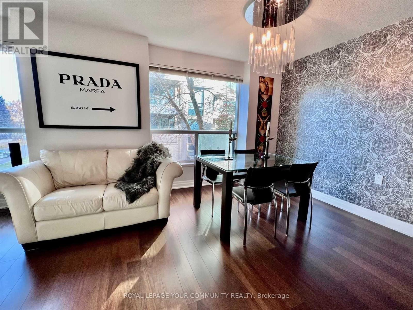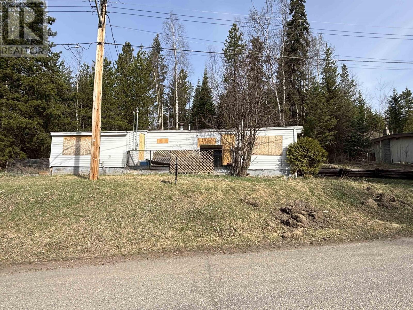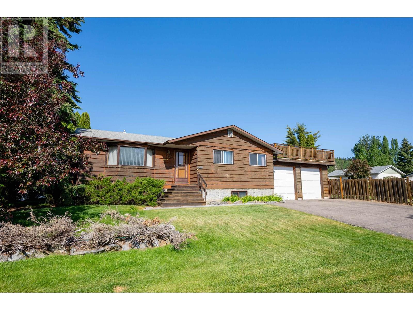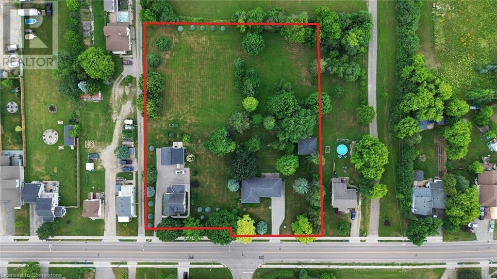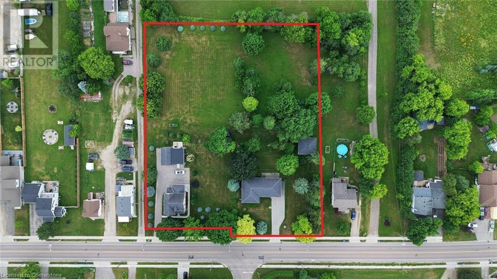53 Tanner Street
Red Deer, Alberta
Elegance meets comfort in this executive 2-storey walk-out, offering just over 3700 sq ft of finished refined living space backing onto a tranquil wetland reserve. Step into a large tiled entryway that welcomes you into the main floor which features 9’ ceilings, laminate flooring, and a spacious open-concept layout that takes advantage of the beautiful views over the pond and green space behind. The kitchen showcases raised maple cabinetry, quartz countertops, stainless steel appliances, a large island with under mount sink and eating bar, plus a walk-through pantry that leads to a mudroom complete with cabinetry and built-in lockers. The large living room is is filled with natural light, and the spacious dining area offers sliding glass doors that open to a sprawling full width deck with duradek and glass railings. With a South rear exposure and overlooking the scenic pond and walking trails, this outdoor space is perfect for relaxing evenings or weekend gatherings. Upstairs, you’ll find three well-appointed bedrooms, including the luxurious primary suite with a spa-inspired 5-piece ensuite that offers double vanities, a tiled steam shower, soaker tub, and an expansive walk-in closet with custom organizers. A large bonus room provides flexible family space, while a 4-piece main bathroom serves the secondary bedrooms. The laundry room is conveniently located near the bedrooms and offers shelf storage and hanging space. The fully developed walk-out basement is an entertainer’s dream, boasting in-floor heating, a large rec space, a 4th bedroom and 4 piece bathroom, and an amazing custom wet bar with full size fridge, dishwasher, kegerator, and a live-edge raised bar (can be removed). Outside the walkout doors you’ll enjoy a beautifully landscaped and fenced yard with a spacious concrete patio and direct access to the pond and scenic trails. The oversized 26x26’ heated garage is fully finished and includes a floor drain and hot water tap. Located just minutes from schools, parks, playgrounds, shopping, and everyday amenities, this spotless home offers the location and space for your family to grow for the years to come! (id:57557)
5022 Squilax-Anglemont Road
Celista, British Columbia
Dream it. Build it. Live it. Make your dreams a reality with one of the few remaining vacant waterfront lots on the sought-after North Shore of Shuswap Lake. Located in the welcoming community of Celista, this 0.22 acre deeded waterfront property offers nearly 100 feet of pristine Lakeshore along Squilax Anglemont Road. While the property was affected by the 2023 wildfires, it now presents a rare opportunity for a fresh start. CSRD approval is in place to rebuild on the existing footprint, and a fully functional inspected septic system is ready to support your new home. This prime location combines year-round recreation with peaceful lakeside living. Just minutes from a K-8 school, boat launch, gas station and convenience store, you'll have everything you need close by. Enjoy a wide range of outdoor activities including boating, swimming, hiking, biking, fishing, skiing, quadding, sledding, and golf. Build your custom home this summer and start living the Shuswap lifestyle! (id:57557)
1045 Sutherland Avenue Unit# 226
Kelowna, British Columbia
THE WONDERFUL WEDGEWOOD with INDEPENDENT LIVING AT IT’S BEST! Located on the QUIETEST SIDE of the building with BEAUTIFUL WEST FACING VIEWS towards Okanagan Lake. Spacious living room/dining room combo. Large eat-in kitchen. King size primary complete with a large walk-in closet that leads you to the 3-piece ensuite. The 2nd bedroom is also a decent size along with the 4-piece main bathroom. LARGER THAN MOST laundry room. The light & bright enclosed sunroom is included in the total square footage of the floor plan & allows you to further enjoy the views. BONUS POINTS FOR an unexpected 6’ x 4’ walk in storage closet located across from the kitchen, forced air heating & cooling (no window shakers here!), built-in vacuum system + an additional storage locker located on the same floor. FABULOUS AMENITIES HERE; guest suites, community garden, fitness centre, billiards/games room, workshop, car wash bay, delightful sunroom that can be enjoyed year-round, + scheduled happy hours & the option to enjoy dining room meals 3 time a week. PRIME LOCATION; right across the street from one of Kelowna’s largest grocery stores with a full pharmacy & wine shop. Kelowna General Hospital is a 10-minute drive as is Parkinson Recreation Centre with indoor pool. PICKLEBALL courts are very close but not close enough that you would hear the paddling. The Wedgewood is known throughout the Okanagan for its friendly, social atmosphere, stellar reputation & a well-run strata. You will love living here! (id:57557)
2824 Dovely Park Se
Calgary, Alberta
Welcome to 2824 Dovely Park! Create new memories in this 55+ community. Complete with Clubhouse for community gatherings, games nights with friends & family, or stay active in the gym or walking the expansive greenspace. This complex is a gem. Maintenance free living allows you to simply enjoy your 2 bedroom home with updated luxury vinyl plank floors and handsome paint scheme. The open floor plan offers a spacious living room, dining room, and a bright kitchen with plenty of cupboards and counter space. Off the kitchen is your own private patio surrounded by trees. The primary bedroom is a good size, with easy access to the bathroom and laundry area. The front bedroom is perfect for guests or convert it into an office, arts & crafts room or sewing nook. The attached covered carport is a bonus, as is the fact you no longer need to mow the lawn or shovel snow again! Also taken care of for you are the new hot water tank and high efficiency furnace both installed in 2024. This property offers independent single level living, minutes from shopping! This complex is well maintained with a healthy reserve fund, has plenty of visitor parking and great neighbours who look out for one another. (id:57557)
720 Commonwealth Road Unit# 203
Kelowna, British Columbia
3 bedrooms, 3 bathrooms. Designed for wheelchair accessibility. Every detail has been attended to in this beautifully renovated and well-maintained home situated in the 55+ area of the park. Simply move in and appreciate the airy, skylit open layout. Unwind and relish the seclusion on your south-facing back sundeck or the north-facing covered tiled deck. It includes a remote-controlled awning for those moments when you want a break from the sun. The yard is meticulously cared for and fully enclosed. This is truly a MUST SEE! (id:57557)
5783 Ponderosa Road
Falkland, British Columbia
Discover fantastic potential in this charming 4-bedroom, 1-bathroom home, perfectly situated on a large, double lot in the welcoming community of Falkland, BC! The main level has been thoughtfully updated, featuring a recently renovated kitchen – a bright and inviting space for all your culinary adventures. You'll also find two comfortable bedrooms and a full bathroom upstairs, offering convenient living. The partially finished basement provides even more space with two additional bedrooms, ready for your personal touch to create extra living areas, a home office, or a family room. Outside, the expansive double lot offers plenty of room for gardening, play, or future expansion. Plus, the detached workshop/garage is a huge bonus, ideal for hobbies, storage, or parking. Enjoy the peaceful lifestyle Falkland offers, with its strong community spirit and access to the beautiful Okanagan countryside. This property presents an incredible opportunity to create your dream home and enjoy the space you've always wanted! (id:57557)
23 Laycock Street
Brantford, Ontario
Elevated Living Awaits: Seize an extraordinary opportunity at 23 Laycock Street, a residence that redefines luxury in Brantford's prestigious Mission Estates. This meticulously designed two-story home offers over 2900 sq ft of refined living space, featuring four exquisite bedrooms and three and a half spa-inspired bathrooms, each a testament to superior craftsmanship and sophisticated design. Upon entering the grand two-story foyer, you'll be immediately captivated by the home's inherent elegance. Sunlight pours through expansive windows, illuminating the impeccable details and high-end finishes that adorn every corner. The formal dining room provides an exquisite setting for intimate gatherings, while the gourmet eat-in kitchen, featuring gleaming granite countertops and premium appliances, inspires culinary masterpieces. The expansive great room invites relaxation and effortless entertaining, seamlessly connecting to the outdoor oasis. Step outside to your private resort. The meticulously landscaped backyard boasts an expansive deck and an oversized patio surrounding a shimmering 16 x 28 saltwater inground pool. A charming gazebo and graceful pergola offer serene retreats, perfect for al fresco dining. Upstairs, find tranquillity and a versatile landing, perfect for a home office or library. Two generously proportioned bedrooms offer luxurious accommodations, while the master suite epitomizes opulence with a lavish walk-in closet and a spa-like four-piece ensuite bathroom. The finished lower level offers exceptional versatility. Imagine a home theatre, recreation room, or a self-contained granny suite for extended family. Situated steps from Mission Park and a short drive from all fine dining establishments and premier shopping destinations like Costco, 23 Laycock Street offers the perfect fusion of tranquillity and convenience. With effortless 403 access minutes away, connectivity is a breeze. Click on additional pictures for 3D tour. (id:57557)
9 Schaefer Place
Caledon, Ontario
Welcome Home to 9 Schaefer Place! Situated perfectly on a 54 ft lot on a family friendly quiet street in the Bolton North Hill Community. This beautiful 4+1 Bedroom & 4 Bathroom home exudes pride in ownership from it's inviting curb appeal and welcoming exterior to the well kept and maintained interior, with high end finishes throughout you are sure to be impressed. As you enter the home you are immediately greeted by the sun filled foyer leading to the combined formal Living Room featuring a lovely bay window and the Dining Room adjacent to the home chef dream Kitchen. The Kitchen boasts a large centre island with Breakfast Bar, granite counters, ample cabinetry, pantry, coffee knock and a Dining Area with walk-out to the Yard. Enjoy meals in your family style eat-in Kitchen or take your meals outdoors to the wonderful backyard patio, a great space to entertain or unwind alike. The Yard also offers a Workshop/Garden Shed with Electricity, the perfect place to get creative, enjoy hobbies or start working on home projects. The Family Room open to the Kitchen is the perfect spot to cozy up by the gas fireplace and gather as a family. Ascend to the 2nd Level and retreat to the Primary Bedroom with walk-in closet and spa-like 6-piece ensuite. The 2nd Level also offers 3 additional sizeable bedrooms and a 4-piece main washroom. The finished Lower Level with an open concept layout boasts a great Recreation Room, 5th Bedroom, 3-piece Washroom, Cold Cellar and plenty of storage space! Located near schools, parks, walking trails, walking distance to Hwy 50, and just a short drive to Caledon Centre for Recreation and Wellness, downtown Bolton and all amenities. You do not want to miss the opportunity to call 9 Schaefer Place Home! (id:57557)
49 S Fairleigh Avenue S Unit# 1
Hamilton, Ontario
This beautifully renovated two-bedroom unit at 1-49 Fairleigh offers a bright and modern open-concept layout, perfect for comfortable living. The updated kitchen features sleek white cabinetry, stainless steel appliances, a stylish range hood, and a movable island for added prep space. Light-toned vinyl plank flooring runs throughout, complementing the neutral walls and enhancing the airy feel of the space. Large windows in every room flood the unit with natural light, while track lighting adds a clean, contemporary touch. The living area includes a charming faux fireplace nook and flows seamlessly into the kitchen, creating an inviting space for relaxing or entertaining. With a private entrance and thoughtful design details, this unit combines functionality with modern charm. Laundry available in the basement level. (id:57557)
670 King Street
Niagara-On-The-Lake, Ontario
HOME AND BUILDING LOT - UNIQUE OPPORTUNITY! Charming and Historic home fronting on King Street including rare, APPROVED SEVERABLE LOT fronting on Rye Street, in prime NOTL neighbourhood. This picturesque residence, full of character and history, features thoughtful, timeless additions and has created a home that combines classic charm with modern comfort.The main floor boasts elegant mouldings, custom built-ins, and a well-designed layout that includes formal living and dining rooms, a functional kitchen with a convenient pantry, a cozy family room, study/office space, spacious laundry/mudroom/storage room, a beautiful sunroom, and a stylish powder room. Upstairs, you will find three generously sized bedrooms, each with its own ensuite bathroom, perfect for hosting family and friends in comfort.The expansive backyard (the lot), which extends to Rye Street, features mature gardens, multiple seating areas, walking paths, and a tranquil pond - an ideal setting for outdoor relaxation.The detached garage includes its own electrical panel, an upper loft, and a workshop area. It can easily be converted back into a double garage, while the extended driveway offers plenty of parking space. Located close to scenic vineyards and walking trails, yet just a short stroll from local shops, restaurants, and theatres, this one-of-a-kind home offers a rare blend of charm, space, and convenience. THE LOT IS 100 FEET WIDE BY 90 FEET DEEP - As per government requirements, a Phase 3 archeological investigation was completed successfully. LOT APPROVED FOR SEVERANCE. SEE MLS#X2588762 FOR LOT DETAILS ** This is a linked property.** (id:57557)
51480 Hewitt Road
Wainfleet, Ontario
Nestled on 25 acres of breathtaking countryside, this property combines comfort, charm, and functionality. Whether you seek a tranquil lifestyle or a working hobby farm, this estate has it all. The beautifully renovated 1,100 sq. ft. home features two spacious bedrooms, an open-concept living area, and a wood-burning fireplace (WETT-certified 2021). A 9-foot patio door floods the space with natural light and opens to a private yard, seamlessly connecting indoor and outdoor living. Updates include a modern furnace and AC, a durable fiberglass entry door, engineered wood siding, a metal roof, new wood decks, basement waterproofing with weeping tile, and a UV water filtration system.The 25-acre property is a haven of natural beauty with a 15-foot-deep pond measuring approximately 75 x 35, a mature apple and pear orchard, and expansive private yard space perfect for gardening, recreation, or quiet reflection. Outbuildings include a 24 x 12 wood shed and a 24 x 40 barn equipped with hydro, a hayloft, and three stalls.This estate offers the best of rural living with modern conveniences and a picturesque setting. Whether youre embracing sustainable living, farming, or simply enjoying the peace and quiet of nature, this property is ready to welcome you home. Schedule your private viewing today to experience this countryside paradise. (id:57557)
347 Oakcrest Avenue
Welland, Ontario
Situated in one of Welland's most sought-after neighbourhoods, this 1,200 sq/ft bungalow features 3 spacious bedrooms, 2 full bathrooms, and premium hardwood flooring throughout the main level. Enjoy the convenience of main floor laundry and an attached 1.5 car garage. The mostly finished basement offers high-end flooring and a cozy corner fireplace, perfect for additional living space or entertaining. Step outside to a beautifully landscaped backyard, ideal for relaxing or gatherings. All within walking distance to parks, shopping, and essential amenities this move-in ready home is a must-see! (id:57557)
314 Lake St
Sault Ste. Marie, Ontario
Welcome to this charming, centrally located bungalow. This home features 2 bedrooms on the main level and 2 bedrooms on the lower level, but you could easily open up one (or both) to create a large rec-room space. The upper level features charming details throughout with the 2 large bedrooms, decorative fireplace, beautiful ceilings, tons of natural light, updated bath and large eat-in kitchen. The lower level also has an updated full bath. The charm begins at the curb with the offset front entrance where you can enjoy a private, quiet cup of coffee on your porch in the morning. There is a long single attached garage that leads out the 160ft deep, partially fenced rear yard! Perfect place for all the summer enjoyment! Located across the Churchill Plaza this home is a short walking distance to groceries, elementary schools, the University, Bellevue Park, restaurants and most of your shopping needs. Don't hesitate to book your viewing and make this charming house your new home. (id:57557)
6 Brookwood Drive
Barrie, Ontario
This meticulously maintained 2-storey family home offers over 2,600 sq. ft. of finished living space in one of South Barrie's most desirable neighbourhoods. From the inviting covered front porch to the spacious, open-concept layout, every detail is designed for comfort and everyday living. The main floor features a bright and airy living/dining area, a cozy family room with a gas fireplace, and a modern kitchen equipped with stainless steel appliances and a walkout to a fully fenced backyard - perfect for summer entertaining. Freshly painted throughout with updated lighting to match. Practical touches include inside entry from the double garage, complete with built-in shelving and a workbench. Upstairs, youll find three generously sized bedrooms, an upper-level laundry room with newer washer and dryer, and a spacious primary suite with a relaxing soaker tub and separate shower. The finished basement extends your living space with a large rec room, a 4th bedroom, and ample storage. The bay window, primary bedroom, ensuite and laundry room windows were recently replaced. The driveway has also been freshly sealed this year. Ideally located just minutes from Hwy 400, shopping, parks, and schools - this move-in-ready home truly has it all! (id:57557)
103 15298 20 Avenue
Surrey, British Columbia
Welcome to the Waterford House in Central White Rock!! This 2 bdrm, 2 bthrm ground floor unit features a spacious mstr bdrm w/ensuite, cozy gas fireplace, 9 ft ceilings & a huge patio w/privacy hedges & gas hook-up for BBQ. Complex includes a lounge area w/gas fireplace & library, an upgraded water system & new carpets in all hallways on all floors throughout the building. This is a very well managed building w/onsite manager & secured underground parking all just a short walk to transit, Semiahmoo Mall, the Library, walking trails & parks and close to Jessie Lee Elementary & Earl Marriott Secondary School & just minutes to the Beach. Rentals permitted; No pets allowed. (id:57557)
14815 Hardie Avenue
White Rock, British Columbia
RARE OPPORTUNITY to own a stunning home in White Rock's sought-after hillside neighbourhood w/BREATHTAKING PANORAMIC OCEAN VIEWS! This 3 bed, 3 bath home sits on a 6,300+ sq ft lot on a quiet street surrounded by multimillion-dollar homes. With 3,200+ sq ft across 3 levels, its move-in ready & comes w/completed plans for future extension & renovation-perfect for customizing your dream home or future development. Enjoy sweeping views of White Rock beach, the Promenade, the Pier & the Gulf Islands from the open concept main floor & spacious wraparound deck; ideal for entertaining. The bsmt features a large rec room & potential office. BONUS - Ocean views from the Mstr bdrm. Walk to the beach & enjoy access to top-rated schools. (id:57557)
26 12711 64 Avenue
Surrey, British Columbia
Imagine finding the perfect home for your growing family. This 3-bed 2-full bath END UNIT is Approx 1750 sqft at award winning Palette On The Park is located under a block to Tamanawis Secondary and parks. Quick Access to HWY 91, this quiet unit is move in ready with tons of natural light and an awesome layout. Pride of ownership shines here with newer flooring, designer paint colors, refinished cabinets and countertops in the kitchen and all bathrooms. Complete with a yard off the kitchen, this complex has no restriction on dogs or cats, so any breed and number can join you. Decent size Den for an office/playroom. If you are looking for a spotless, updated, bright and stylish unit to impress your friends, located in a prime area, this is for you. Open house sun 2-4 pm. (id:57557)
10509 89 Street
Peace River, Alberta
Opportunity Awaits! While the existing structure on this lot needs to be torn down, there is still plenty of value in this lot. Upper West Peace location, within walking distance of the ski-hill, and a view of Misery Mountain, this lot has plenty of potential. Call for your viewing today. (id:57557)
648 462014 Rge Road 10
Rural Wetaskiwin County, Alberta
2.45 Acre Hobby farm surrounded by Nature with Executive Home, 4 car garage, chicken coop, pens, sheds & you can walk to town & the lake!! Pride of Ownership shows in every inch of this meticulously cared for property. This bungalow is finished with Brazilian Walnut & carpet flooring on the main 2000+sqft as well as the fully finished walk-out basement. The vaulted ceiling & skylights give this open concept design an abundance of natural light. The spacious kitchen has granite counters, under cupboard lighting & walk-in corner pantry. 3 bedrooms up with a massive ensuite in the Primary room. 2 bdrms down & an Office w/ sliding glass doors, huge flex space, 9' Ceilings, huge storage area, In-floor Heat, On demand Hot water, RO system, UV filter com. The Garage is heated, and has an enviable built in work space. The landscaped yard pathways through the trees, insulated chicken coop, fairytale goat pen, apple,apricot,plum,cherry, raspberries and saskatoons. Stamped patio,fire pit w/stonework and pergola. (id:57557)
237 Woodspring Avenue
Newmarket, Ontario
Welcome to 237 Woodspring Ave is offered by the Original Owner! Stone/Stucco Front Beautiful Detached Home, Double Garage w/extra long driveway fits 4 cars. Functional stunning 4 Bedrooms and all has it's own walk-in closet (including 2 bedrooms are equipped with ensuite Bath) family home featuring newly installed gleaming hardwood floors throughout. The spacious main floor boasts a cozy corner gas fireplace @ family room, coffered ceiling & pot lights @ formal dining room, private south view office w/double french doors. The bright & spacious kitchen with stainless steel appliances, newly installed stylish backsplash & counter, flowing into a breakfast area with sliding doors to the patio deck. A sunken mudroom direct access to the double garage w/EV charger outlet. Upstairs features a luxurious primary suite with 5-piece ensuite and walk-in closet, plus 3 additional generous bedrooms, including a vaulted ceiling in the 2nd bedroom and a balcony walkout from the 3rd, laundry at the 2nd floor offers makes your life much easier. Located in the highly desirable Woodland Hill community, this home is just minutes to Upper Canada Mall, Go Transit, parks, trails, top-rated schools, and Highway 404/400 perfect for families and commuters alike. Quiet, family-friendly street in a vibrant, established neighbourhood with all amenities nearby. Don't miss this incredible opportunity to live in one of Newmarkets most sought-after areas! (id:57557)
813 - 460 Callaway Road
London North, Ontario
Welcome to Northlink by Tricar! Stunning view of Sunningdale Golf course from this eighth floor luxurious unit located at London's most desirable North End area where you experience nature and style at the same time. Shopping and trails are all in walking distance. This two bedroom unit offers open concept living/dining area, exquisite modern design, calmful paint, large laundry room and plenty of storage. Luxurious amenities including fitness center, golf simulator, guest suite, pickleball court, entertainment/dining lounge are all for you to enjoy. All utilities, except for personal hydro, are included in your condo monthly payment. (id:57557)
25 Parkview Drive
New Glasgow, Nova Scotia
Discover the perfect blend of charm and comfort with stunning curb appeal, welcoming you with a covered veranda where you can unwind and soak in the vibrant street views. Nestled on a peaceful dead-end street, this home offers a sanctuary of tranquility and community. Boasting five spacious bedrooms with endless potential to create a sixth, theres room for every dream and desire. Four full bathrooms ensure convenience and privacy for family and guests alike. Stay cozy year-round with six efficient heat pumps strategically placed on each level, providing comfort in every season. Situated in a highly sought-after neighborhood near A.G. Bailey School, this three-level haven invites you to experience generous living spaces designed for connection and ease. The open-concept kitchen, dining, and living areas are truly the heart of the homefeaturing a large island and a walk-in pantry that inspire culinary creativity and gatherings filled with love. On the main floor, youll find a bedroom with the potential for two, and a versatile great room that could easily become a cozy retreat or an extra guest space. The laundry area and a tidy three-piece bathroom add to the practicality of this level. The basement is a dream come true for entertaining and relaxationboasting a stylish kitchenette/bar, an additional bedroom, another full bathroom, and a spacious rec-room that invites fun and memories to be made. Step outside to a fenced backyard oasis, perfect for outdoor activities and family fun. A beautiful two-tier deck offers the ideal spot for alfresco dinners or quiet mornings. Storage is effortless with a dedicated shed, and the wired 20x24 two-bay garage provides ample space for vehicles and hobbies. This isnt just a houseits a place where life, love, and cherished moments come alive. (id:57557)
727 Bunchberry Way
Ottawa, Ontario
Welcome to 727 Bunchberry Way, a stylish, light-filled family home with a dream backyard! This beautifully updated family home offers an exceptional blend of style, comfort, and functionality. The open-concept main floor features soaring ceilings, elegant new lighting throughout, and custom "Elite Draperies" window treatments that add a sophisticated touch. At the front of the home, the light-filled dining room sits across from a versatile office complete with sleek built-in shelving and cabinetry. The heart of the home is the stunning kitchen, boasting quartz countertops, a large island, gas stove, and LG Smart Door refrigerator. The adjoining breakfast area opens to a show-stopping backyard (approx $100k invested in the design) with two patios, a Beachcomber Hybrid 8-seat hot tub, and a garden shed perfect for outdoor living and entertaining. Off the kitchen, the generous living room offers custom built-ins and a cozy gas fireplace. A convenient mudroom and powder room complete the main level. Upstairs, you'll find four spacious bedrooms including a luxurious primary suite with a five-piece ensuite and a walk-in closet. A family bathroom and laundry room are also located on the second floor for added convenience. The unfinished basement with high ceilings presents endless opportunities for future development. A two-car garage provides ample storage and functionality. With thoughtful upgrades, incredible natural light, and designer touches throughout, this move-in-ready home is ideal for modern family living. (id:57557)
#17 1110 Daniels Li Sw
Edmonton, Alberta
INVESTORS and FIRST-TIME HOME BUYERS! Incredible prime location for this Desrochers Condo! Immaculately maintained 1-bedroom, 4-piece bath home is ready for YOU! Top floor unit featuring an open concept design filled with natural light, a beautiful kitchen with quartz countertops and a spacious eating bar and large island, a large living room with a fireplace that opens onto your comfortable patio, bedroom with pocket door access to the bathroom, a large window with great air flow, and walk-in closet. The in-suite laundry is conveniently tucked away in the hallway closet. This unit also features a single-car garage with a spacious parking pad and an additional storage area located under the stairs. As an end unit with LOW condo fees, this condo is a must-see! It is located close to shopping, a bus stop, trails, ponds, and a park! (id:57557)
126 Queen Street
Stephenville, Newfoundland & Labrador
One-Level Bungalow – Perfect for First-Time Buyers or Investment Opportunity This inviting 3-bedroom, 1-bathroom bungalow offers the perfect blend of comfort and convenience. Featuring a spacious living room that provides ample space for family gatherings, a bright eat-in kitchen ideal for casual dining, and a practical laundry room/storage area, this home is designed for easy living. Recent upgrades include new siding, shingles replaced within the last 7 years, and a new oil tank, providing peace of mind for the future. Whether you’re a first-time homebuyer or looking for a reliable rental property, this home offers exceptional potential. Situated centrally in town, this property is just a stone's throw away from essential amenities, as well as the picturesque Blanche Brook Park, complete with a playground and walking trail. Don’t miss the chance to view this wonderful home—call today to schedule a showing and discover all the possibilities it has to offer! (id:57557)
Bsmt #2 - 214 Beechy Drive
Richmond Hill, Ontario
Bright basement available for rent in heart of Richmond Hill. Luxury finishes , and furnishings in the basement. Ready to move in, great Neighborhood. Near go train and you will have access for 40 min to downtown by direct train, close to 404, only 20 min distance to downtown by car. Close to gym, pool, shoppers, Supermarkets, bus stop, library, beautiful bars and restaurants (id:57557)
175 Lee Avenue
Penticton, British Columbia
Contingent. Welcome to coveted Lee Avenue!! This immaculately maintained family home is a 2 min. walk to famous Skaha Lake, beach, marina & park & comes with a meticulously maintained private fenced back yard oasis featuring an in-ground swimming pool w/ rubber decking all around, diving board and new pool liner for enjoying refreshing summer dips w/ family & friends. Living here feels like you are on a full time vacation! Overlooking the pool is a covered porch ideal for entertaining & dining on warm summer nights & luxuriating in your private hot tub also on the upper deck. Guaranteed to be a family favorite! This 4 bed, 3 bath 2720 SF home on two levels has room for everyone. The upper level features open concept living/dining w/ a large window allowing streams of natural sunlight & acozy wood burning fireplace to enjoy. The dining room opens to the covered porch & the kitchen window affords a view of the whole back yard & pool. The primary bedroom features french doors opening to the deck & hottub, his & hers closets & a 2 pc ensuite. Two additional bedrooms/den complete the layout. Downstairs, with its own entrance, large storage room, huge bedroom that can sleep 4 & massive family room with wood burning fireplace, there is room for a pool table, relaxing, entertaining & much more! The detached insulated 220 double garage is ideal for a workshop, vehicles & toys and there is space in front for your RV & boat. This home is a must see! Come view today (id:57557)
1538 Cherryhill Road
Peterborough West, Ontario
Prime Kawartha Heights neighbourhood, with a large 60x137' lot, this home offers a great opportunity! Solid family home has 3 bedrooms and full bath on the main floor, an eat-in kitchen with access to the back deck for BBQs and an L-shaped living/dining combo that is perfect for family time. More living space on the lower level includes a den/bedroom, a 3 pc bath, and a perfect rec room with large windows to play games, do hobbies or read a book. Enjoy the peaceful backyard with plenty of trees for privacy and shade. The long, double driveway can accommodate 5 vehicles, so the attached single garage can be used as a work shop or for storage. Located in the Kawartha Heights PS/James Strath/Crestwood school district and also close to Fleming College and shopping on Lansdowne St. Great commuter location too, close to Hwy 115/Hwy 7 access. Enjoyed by one family for 40 years, this home is waiting to make new memories with you! (id:57557)
60 Valeview Road
Lumby, British Columbia
Beautiful log home on fully fenced 5 acre property with breathtaking valley view is all set up for horses with paddocks, outbuildings, and fenced pastures with winter water hydrants. A 55x47' drive-through garage/shop adds convenience for both ranch and personal vehicles. The property also features a fenced garden, equipment/hay shed, and 3 full RV hook-ups. The paved drive through this park-like setting leads to the beautiful fir and pine home which features an 800 sq ft full-length deck and expansive south window views of the Okanagan valley from the living areas. The main entrance offers handy laundry and storage just off the kitchen which includes a stainless-steel fridge, 6-burner gas stove, island, and granite countertops. The central caramel-coloured slate fireplace soars to the vaulted ceiling with a New Brunswick cast iron wood cookstove on the kitchen side. The main floor includes an open-concept dining room, living room, 4-pc bath with jet tub and large corner bedroom/office including built-in wall bed. The bright lower level has a large bedroom, half bath, and cold room with direct outside access. The spacious family room opens to the covered concrete patio for relaxing in the heated swim spa. Upstairs the loft bedroom and 3-pc ensuite maximize storage with clutter-free custom built-in cabinetry. Enjoy the peace throughout this 5 acre property with pastures, shade trees, fountain, walking paths and only 5 minutes to schools, shopping. (id:57557)
10502 Covington Way
Rural Grande Prairie No. 1, Alberta
Timeless traditional design with a touch of rustic charm creating a home that is captivating and relevant from the moment you step inside. Spanning over 3700 sqft of living space, you are welcomed by a grand foyer featuring impressive 18-foot ceilings, mosaic tiled flooring, dedicated office perfect for work or study, 4-piece bathroom with heated floors, grand staircase and 9-foot solid walnut-stained doors throughout the main level of this exquisite custom home. Step into the inviting living room that flows into the beautiful chef’s kitchen featuring 10' ceilings and high-end appliances including a Heartland six-burner gas stove with French door oven, Frigidaire professional size refrigerator freezer for generous storage space and elegant granite countertops. The kitchen also boasts a large island with an additional sink, a spacious pantry, and hardwood floors that seamlessly extend into both the dining and living areas. The stunning dining and living room, anchored by a gas fireplace are the heartbeat of this space where comfort meets luxury seamlessly. Two separate doorways lead effortlessly onto the large deck making it an ideal space for entertaining guests. On the second floor you will find a luxurious primary suite, complete with his & hers walk-in closets, gas fireplace, and a private covered balcony perfect for enjoying your morning coffee. The 5-piece ensuite exudes a spa-like ambiance featuring heated tile floors, jetted soaker tub, steam shower with foot massage capabilities & Bluetooth connectivity, double vanity, and designated his & hers get-ready centre. This level also has three more spacious bedrooms, each thoughtfully designed with ample closet space, making it perfect for family or guests. A well-appointed four-piece bathroom is available, complete with double sinks, and a separate tub and toilet area for added convenience. Additionally, the upper-level laundry room is outfitted with commercial-grade washer and dryer units, tile flooring, an d a soaker sink.The basement features an open-concept walk-out style, with heated vinyl plank flooring, a spacious rec room with a wood-burning fireplace and wet bar, perfect for entertaining. With two more large bedrooms, a 4-piece bath with a double vanity, a cozy reading room, and a cold room with outside venting. The home features a new AC unit and boiler heating system for independent climate control on each floor. 32 x 40 detached shop with 240 amp. All additional details for the home are available in feature sheets in supplements. Call your favorite Agent today to book your private viewing!! (id:57557)
4602 20 Street Unit# 8
Vernon, British Columbia
Attention investors and first time home buyers... Centrally located 3 bed 2 1/2 bath townhome with 2 car tandem garage. The main floor boasts a bright open floor plan with lovely vinyl plank flooring and loads of natural light. The kitchen features quartz countertops, stainless steel appliances, a double sink and pretty backsplash. Convenient access from your living room to your covered balcony is perfect for indoor / outdoor living. A handy 2 piece powder room on the main level completes the package. Walk upstairs to your master suite that features a generous walk in closet with barn door, ensuite with large walk in shower and plenty of room for a king sized bed. Two additional bedrooms, a second full bath with tub / shower combination and laundry make this a great layout for a family. Park one car in the garage and use the additional space to store your paddle boards, golf clubs, E-bikes and everything you need to enjoy the sought after Okanagan Lifestyle. Conveniently located near shopping, restaurants, schools, coffee shop, public transit and more. (id:57557)
94 Brimley Road
Toronto, Ontario
A Gorgeous , Modern Cliffcrest Beauty !!! Loads of Upgrades. A Picturesque Lot. Parking for many cars. A Wonderful Self Contained In-Law Suite, ideal for In -Laws or Rent It Out To Help Pay For The Mortgage !!! (id:57557)
2218 Floradale Road
Woolwich, Ontario
For Lease- 4 Bedroom Home in Floradale. Looking for quaint country living? This charming 4-bedroom, 2-bathroom home is nestled in the heart of Floradale, just a short walk from the peaceful Floradale Dam. Offering a warm, rural feel with plenty of space for the whole family, this home is perfect for those looking to enjoy a quieter pace of life while still being a short drive to Elmira and surrounding communities. Inside, you'll find a functional layout with a bright kitchen, cozy living areas, and spacious bedrooms. Whether you're sipping your morning coffee on the porch or heading out for a stroll by the water, this property offers a relaxed lifestyle surrounded by nature. Available for September 1st, this is a rare opportunity to enjoy country charm in a welcoming, tight-knit community. (id:57557)
113 Marina Road
Hastings Highlands, Ontario
Opportunity on the south shore of beautiful Baptiste Lake. A well-established and successful short-term rental property or a family retreat on this premium lake. This property presents a rare opportunity to own a beautiful waterfront property on a year-round road .This private, distinctive ranch bungalow is conveniently located just 10 minutes from Bancroft. Baptiste Lake is part of a three-lake chain shared with Benoir Lake and Elephant Lake, providing access to 35 miles of boating and water sports. The property is fully finished offering nothing but relaxation. The gently sloping lot leads to 85 feet of clean and accessible shoreline .A low-maintenance exterior with approximately 3,000 square feet on the main level, including a spacious kitchen-dining area with a walk-out to a covered deck that adjoins a large deck overlooking the lake. The main level also boasts hardwood flooring and ample living and dining areas. The second floor offers a well-equipped laundry room, three oversized bedrooms, and a spacious primary suite with an ensuite bathroom, walk-in closet, and private deck. The lower level features a finished family/rec room with a walk-out to the hot tub overlooking the lake, a bedroom with a walk-out , a roughed in 4-price bathroom, and an oversized utility room The lakeside bunkie and the shed are both equipped with hydro. This property is turnkey, with everything as viewed included. It is equipped with numerous extras to ensure your utmost enjoyment. (id:57557)
1 - 34 Dundalk Drive
Toronto, Ontario
Prime Location! Semi-type/End Unit, Stunning 3 Bedrooms with 2+1 Bathrooms, 3 Parking Spaces:Renovated Townhouse, Finished Basement: In-Law suite with Kitchen, nestled in a highly sought-after Family-Friendly Dorset Park Neighbourhood. Pets Permitted. Open-view backyard perfect for summer BBQs! Conveniently located near Kennedy Commons shopping complex, Hospitals, Schools, and two minutes away from Highway 401 and a direct bus ride to the subway. This Home Is Move-In Ready and Designed For Convenience And Style. (id:57557)
65 Reagan Street
Perth East, Ontario
Welcome to this immaculate 4 bedroom bungalow, just 5 years young and ideally situated in the family-friendly community of Milverton. Thoughtfully designed for modern living, this home offers an open-concept main floor, spacious bedrooms, and a fully finished basement with a convenient walk-up to the garage. The main floor is spacious and bright, offers the convenience of main floor laundry, and has a generously sized primary bedroom with walk in closet and ensuite. The finished basement is clean, spacious and offers 2 additional bedrooms and a full piece bathroom for guests or teens wanting their own space. The attached garage features in-floor heating, providing year-round comfort and a practical workspace. Step outside to a fully fenced yard complete with a covered deck, ideal for entertaining or relaxing in your private outdoor space. Located just 35 minutes to Kitchener-Waterloo and centrally positioned between Stratford and Listowel, this home offers the perfect balance of small-town charm and urban accessibility. A rare blend of quality, location, and lifestyle on a quiet street. (id:57557)
2205 - 50 Charles Street E
Toronto, Ontario
Absolutely Gorgeous 2 Bdrs Condo In Casa III! Nestled Amidst The Bustling Surroundings, Intersected By Two Subway Lines Yonge & Bloor, Spacious Layout W/ South West City & Lake Views, Extra-large Corner Balcony. New Painting Whole Unit, 5 Start Amenities Incl 24/7 Concierge. Fitness Centre , Indoor Pool, Party Room ,Guest Suites, Large Space Visitor Parking. The Most Ideal And Convenient Location, Walking Distance To Banks, Schools, Designer Shops And High End Restaurants. Renowned landmarks, The Royal Ontario Museum, Yorkville Plaza, 1 Thousand Bay, The Four Seasons Hotel, U Of T, Queens Park And More. **EXTRAS** All Existing Electrical Lighting Fixtures, Fridge, Stove, Microwave, B/I Dishwasher, Washer, Dryer, Cac, Existing Window Coverings. (id:57557)
720 Commonwealth Road Unit# 136
Kelowna, British Columbia
Welcome home to this beautifully updated 2 bedroom, 2 bathroom mobile home, featuring 400 sq ft addition complete with a cozy gas fireplace, perfect for relaxing all year round. you'll love the renovated kitchen and en suite, offering modern finishes and functionality. The bright, open layout provides plenty of space and storage, while the fenced yard adds privacy and a great outdoor area for a pet and/or gardening and entertaining. The outdoor space also offers an open back deck and storage shed. The front deck has been enclosed creating a cozy sun room. Located in a 55+ community, this home offers a peaceful and welcoming environment. close to shopping and recreation (id:57557)
400 - 415 Jarvis Street
Toronto, Ontario
A Fab 2 Bedroom Suite In An Amazing Complex. Your Own Roof Top Patio For Outdoor Dining And Personal Oasis That Is Perfect For Entertaining Or Relaxing With A Book. Open Concept Living And Dining Area. Lovely Gas Fireplace In Living Room For Staying In On Those Cold Nights ! Excellent Urban Living In A Great Location With Walk Score 95 And Bike Score 100 ! (id:57557)
319 - 225 Davenport Road
Toronto, Ontario
Great Value for this prime location * Large unit Approx 862 Sq Ft * Unit includes One Parking and Locker * steps to Yorkville Shopping and Restaurants * Convenient walk to the TTC and both subway lines * Ramsden Park * Separate Den could be guest room or office * Large rooftop common area terrace with BBQ area * 6th Floor amenities include party room - library - exercise room * 24/7 Concierge * Upscale Shopping And Dining Experiences In Vibrant Yorkville - Annex * Minutes To Royal Ontario Museum * Convenient to University of Toronto * Visitor Parking * Plus Unit includes one Parking and Locker * Fees Include Heat - Hydro - Water * see floorplans in Multimedia (id:57557)
201 - 250 Lawrence Avenue W
Toronto, Ontario
All utilities included!! Welcome to luxury living at The Rhodes, a prestigious boutique residence ideally located at Lawrence Avenue and Avenue Road. This elegant north-facing 1-bedroom, 1-bathroom suite offers a bright, thoughtfully designed open-concept layout, perfect for both everyday living and entertaining. The sleek, modern kitchen features integrated stainless steel appliances and stylish finishes, while the spacious bedroom offers comfort and tranquility. Set in the desirable Bedford Park neighborhood, you'll find yourself surrounded by lush parks, top-rated schools, cozy cafés, a variety of dining options, and upscale shopping just steps away. With easy access to transit and major routes, this is city living at its finest. Perfect for professionals seeking a high-end lifestyle in one of Toronto's most sought-after communities. A++ tenants only. (id:57557)
40 Walcrest Row Se
Calgary, Alberta
Luxury redefined. An exceptional 4-bedroom residence with a main floor office, located in the highly sought-after community of Walden, SE Calgary. This stunning home boasts show-home quality finishes and extensive upgrades, offering 2,272.8 square feet of beautifully designed living space.The main level is a perfect blend of elegance and functionality. As you step inside, you're greeted by an open-to-below entrance that enhances the spacious feel of the home. A dedicated main floor office provides the perfect space for remote work or study. The chef’s kitchen is a true masterpiece, featuring two islands, upgraded quartz countertops, ceiling-height cabinetry, a stylish backsplash that extends to the ceiling, and a walk-through pantry for added convenience. Equipped with high-end stainless steel appliances, including a built-in microwave, this kitchen is designed for both daily living and entertaining. The living room exudes warmth, complete with an electric fireplace and elegant stained railing leading upstairs. A triple-door slider opens to the deck, offering a perfect space to enjoy the outdoors.Upstairs, the vaulted ceiling bonus room provides a versatile area for relaxation or entertainment. The primary retreat is a true sanctuary, featuring a luxurious 5-piece ensuite and a spacious walk-in closet. Three additional generously sized bedrooms ensure plenty of space for the entire family, complemented by a shared 4-piece bathroom and a conveniently located laundry room. The basement is awaiting your final touch of completion, offering endless possibilities to customize your dream space.Designed with both style and practicality in mind, this home features an elegant front elevation with Hardie board accents, central air conditioning, 9-foot ceilings on the main floor, and abundant natural light from additional windows throughout. The main floor, bathrooms, and laundry are finished with luxurious vinyl plank flooring, while the stairs and upper floor are carpet ed for comfort. A spacious deck extends your living space outdoors, and the home is already roughed-in for a future basement bathroom.Nestled in a vibrant community, residents enjoy access to parks, sports fields, and an extensive pathway system connecting to the Walden Ponds and Fish Creek Provincial Park. Nearby commercial plazas offer essential medical and wellness services, along with a variety of retail shops and restaurants. With easy access to major roadways including Macleod Trail, Stoney Trail, and Deerfoot Trail, commuting across the city is effortless.This 4-bedroom home with a main floor office truly offers a perfect blend of luxury, functionality, and an unbeatable location. Don’t miss your chance to make it yours. (id:57557)
425 - 350 Wellington Street W
Toronto, Ontario
Convenient boutique Soho Metropolitan * Full size larger one bed model - Spacious approx 615 sq ft unit * Rare includes One Underground Parking Space * Bright Open Concept Layout * Spacious bedroom with French Doors * Heat, Hydro, Water, included in maintenance fees and parking * Luxurious pool and gym with sauna and towels facilities * Steps to The Well * Downtown Venues and Restaurants. Access to Soho Hotel amenities (id:57557)
203 - 21 Hillcrest Avenue
Toronto, Ontario
Fully Furnished, World Class, Stunning, Executive Condo, Prestigious Monarch In The Heart Of North York. This Spacious, Renovated 1+Den Corner Unit Features Lots Of Natural Light And Privacy With Tree-Lined Canopies. Quick Street And Stairwell Access To Shopping, Restaurants, Theatres, Events, Ttc And More. All The Amenities: Gym, Pool, Concierge, 24H Security... (id:57557)
1915 Dubois Drive
Prince George, British Columbia
Looking to get onto an affordable chunk of land in this quaint area of the Hart? Park your new mobile or build on this pretty lot. Come take a look to see what you can do with it today! The building on site has little to no value, but may be resurrect-able if you are so skilled! (id:57557)
379 Killoren Crescent
Prince George, British Columbia
379 Killoren Cres offers a great location, 4 bedrooms 1 bath, a/c, double garage and a very large deck. Entrance leads you to the bright living space, dining and the kitchen. Also, 3 brdms, main bath plus back stairs that lead to a separate entrance for potential basement suite. Basement offers a lrg bdrm with walk in closet, a lrg living room and a rec room. The laundry room and mechanical room are also in the basement. Fantastic fenced yard, walkways and a 23'X 24' entertainers deck above the double garage. Walking distance to Heritage Elementary and DP Todd High School. With a few design ideas and some sweat equity, this home could be the perfect family dwelling. (id:57557)
141-B Bloomingdale Road N
Kitchener, Ontario
Rare Land Assembly in Kitchener – 1.9588 Acres with Exceptional Frontage! Builders, developers, and forward-thinking investors — this is the opportunity you’ve been waiting for. Welcome to 141–145 Bloomingdale Road North, where three parcels come together to form an extraordinary land assembly totaling 85,325 sq. ft. (approx. 1.9588) with 265.67 ft of frontage and approx. 330 ft of depth. The site is predominantly flat, offering a developer-friendly topography that minimizes early-stage site work costs and maximizes design flexibility. This assembly presents the rare chance to reimagine a prime stretch of land in a rapidly growing corridor of Kitchener. Strategic Location with Expansive Potential: Situated just minutes from the confluence of Kitchener, Waterloo, and Guelph. Proximity to key transit arteries, including nearby GO Transit, future LRT expansion, and major highways (Hwy 7, 85, and 401), offers unbeatable access for future residents or commercial tenants alike. Zoning Potential Worth Investigating: Currently designated for low-density use, this land assembly begs the question: what could be possible with the right zoning change? Given the growing demand for housing, intensification policies, and the City of Kitchener's ongoing commitment to thoughtful densification, savvy developers will see the future here. This is your invitation to initiate discussions with planning staff and unlock the full potential of the site. Highlights: 3 Parcels Assembled | Totaling 1.9588 Acres. 265+ Ft Frontage on Bloomingdale Rd N. Flat, Rectangular Configuration. Public Transit Accessibility + Close to GO Stations. Easy Access to Universities, Tech Hubs, and Employment Nodes. Located within a region undergoing rapid urban expansion and infill development. This is more than just land — it's a blank canvas in a high-demand market. Reach out today to explore what your vision could look like at 141–145 Bloomingdale Road North. The future is wide open. (id:57557)
141-A Bloomingdale Road N
Kitchener, Ontario
Rare Land Assembly in Kitchener – 1.9588 Acres with Exceptional Frontage! Builders, developers, and forward-thinking investors — this is the opportunity you’ve been waiting for. Welcome to 141–145 Bloomingdale Road North, where three parcels come together to form an extraordinary land assembly totaling 85,325 sq. ft. (approx. 1.9588) with 265.67 ft of frontage and approx. 330 ft of depth. The site is predominantly flat, offering a developer-friendly topography that minimizes early-stage site work costs and maximizes design flexibility. This assembly presents the rare chance to reimagine a prime stretch of land in a rapidly growing corridor of Kitchener. Strategic Location with Expansive Potential: Situated just minutes from the confluence of Kitchener, Waterloo, and Guelph. Proximity to key transit arteries, including nearby GO Transit, future LRT expansion, and major highways (Hwy 7, 85, and 401), offers unbeatable access for future residents or commercial tenants alike. Zoning Potential Worth Investigating: Currently designated for low-density use, this land assembly begs the question: what could be possible with the right zoning change? Given the growing demand for housing, intensification policies, and the City of Kitchener's ongoing commitment to thoughtful densification, savvy developers will see the future here. This is your invitation to initiate discussions with planning staff and unlock the full potential of the site. Highlights: 3 Parcels Assembled | Totaling 1.9588 Acres. 265+ Ft Frontage on Bloomingdale Rd N. Flat, Rectangular Configuration. Public Transit Accessibility + Close to GO Stations. Easy Access to Universities, Tech Hubs, and Employment Nodes. Located within a region undergoing rapid urban expansion and infill development. This is more than just land — it's a blank canvas in a high-demand market. Reach out today to explore what your vision could look like at 141–145 Bloomingdale Road North. The future is wide open. (id:57557)

