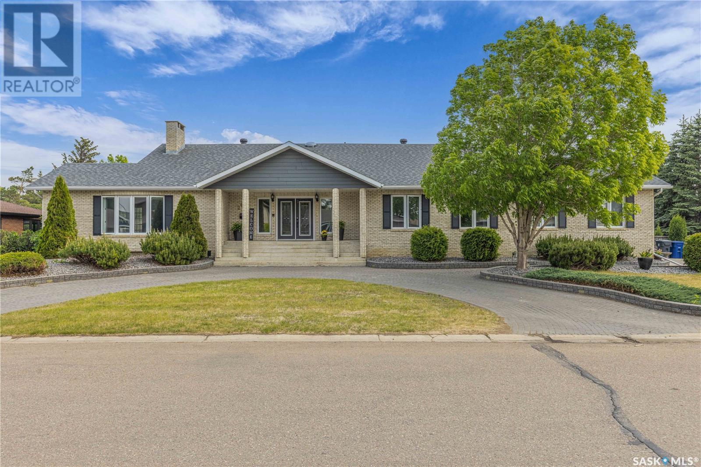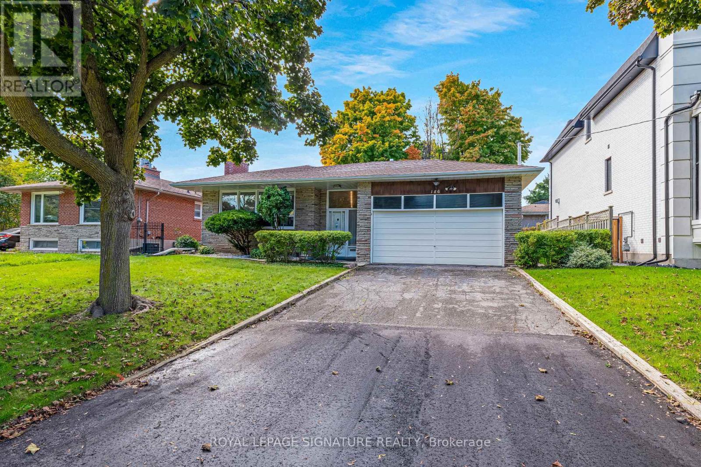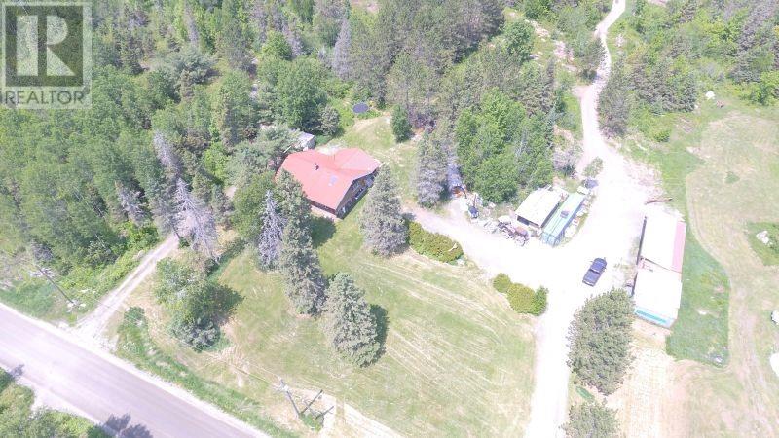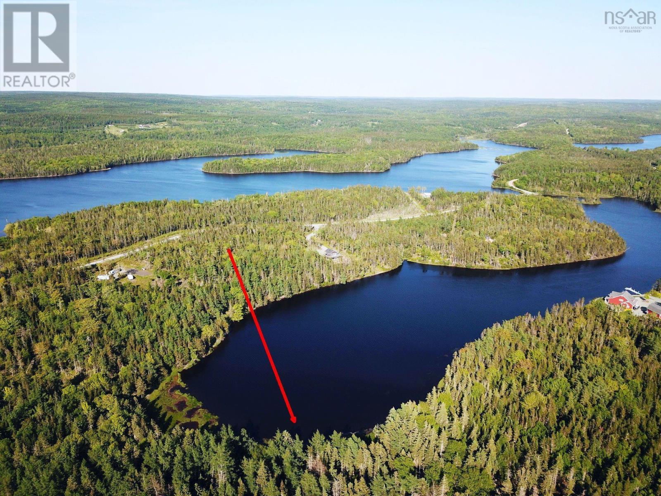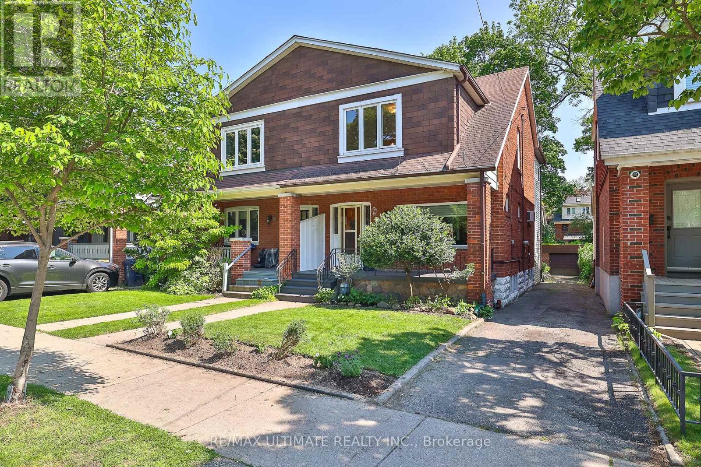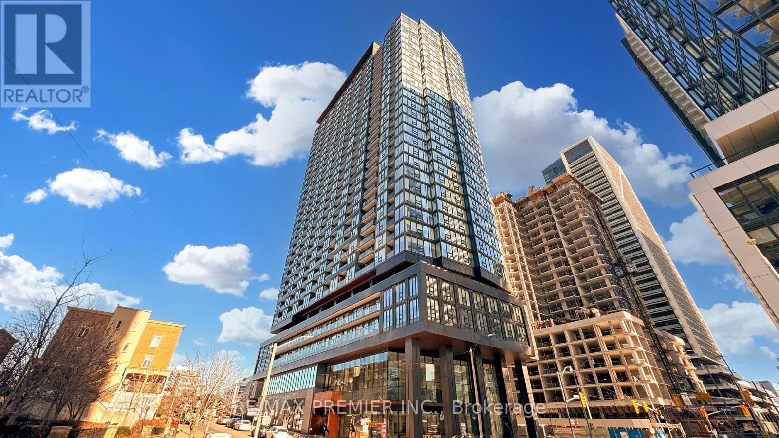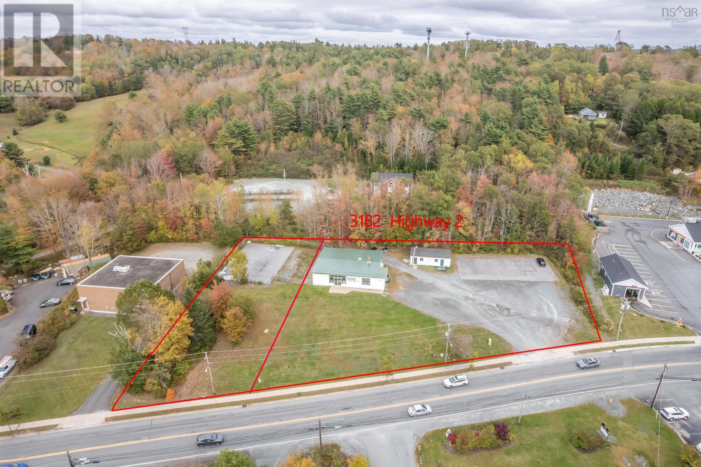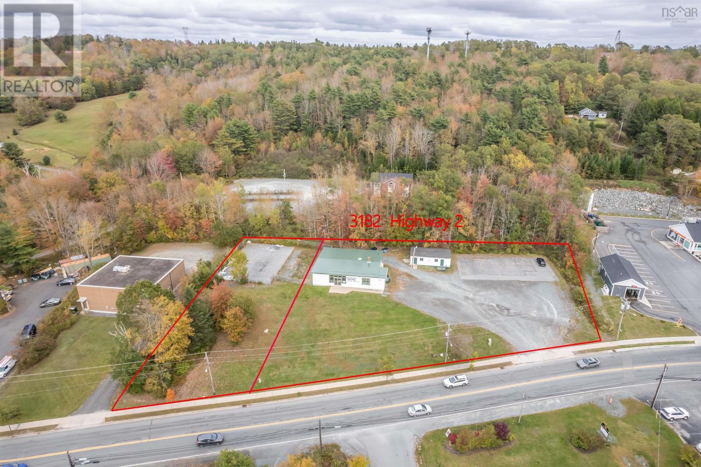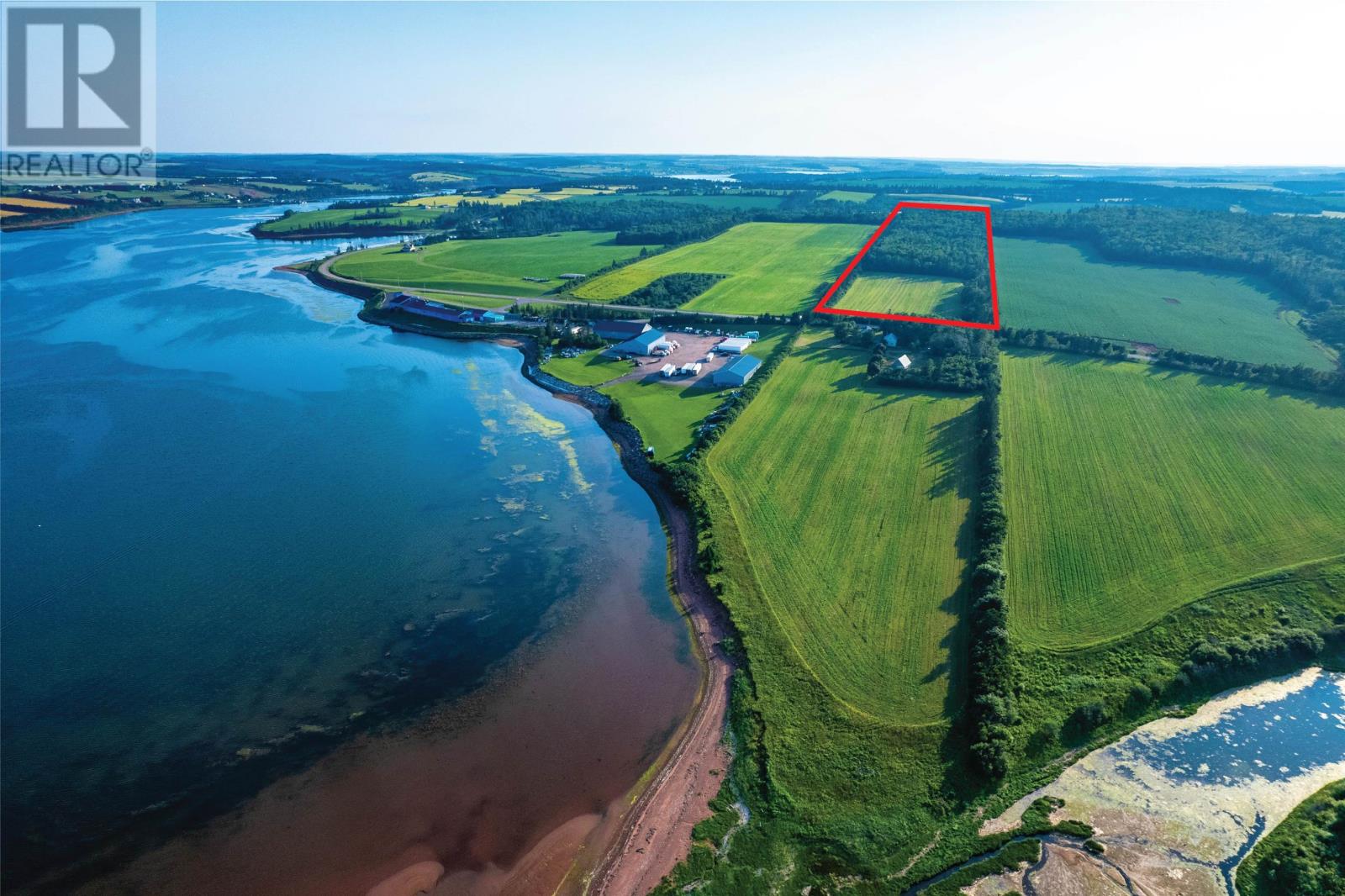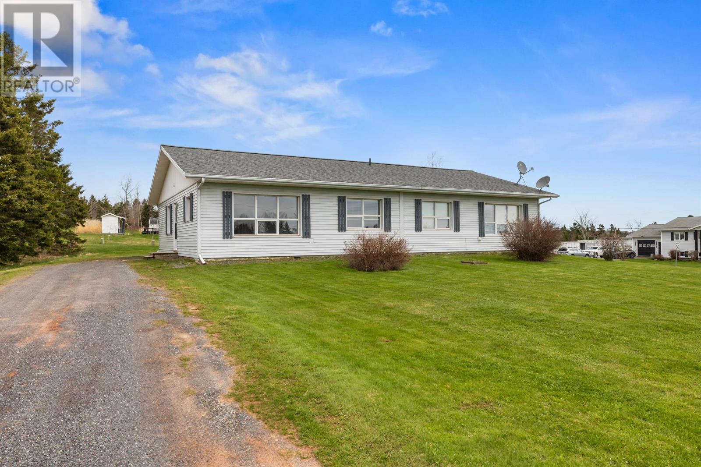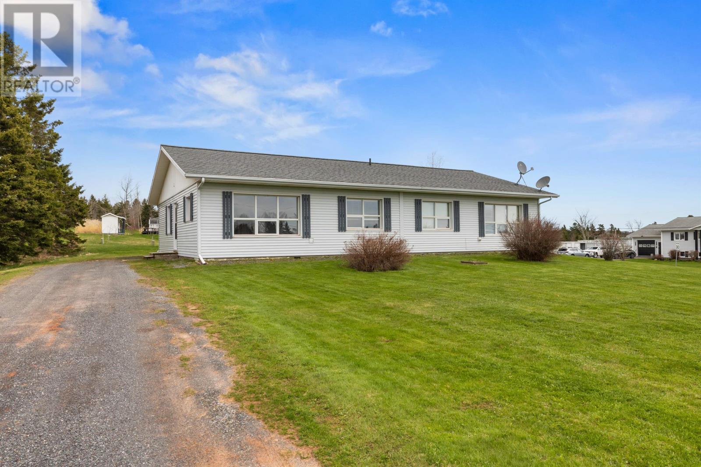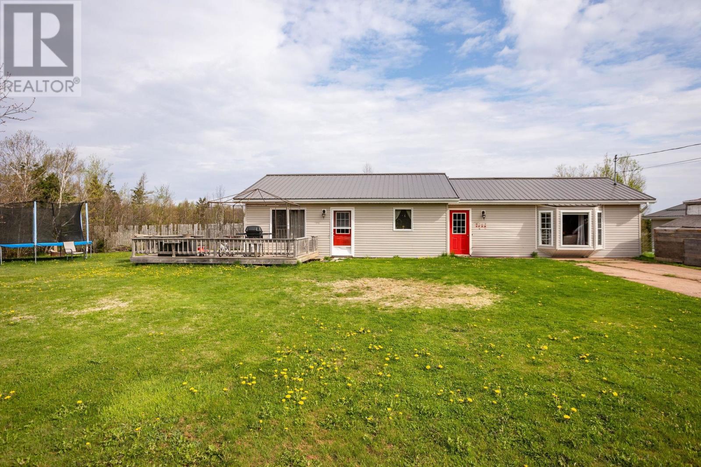1 Ferguson Avenue
Whitby, Ontario
Prime Residential Development Opportunity Introducing 1 Ferguson Avenue, a premium 2.17-acre residential development site located in the heart of Brooklin, one of Whitbys most desirable and rapidly growing communities. This unique parcel of land offers developers an exceptional opportunity to shape a thriving neighborhood in a location renowned for its charming, small-town feel while still being a part of the vibrant Durham Region. Proposed Development Four-storey mixed use condominium - 60 residential apartments 1,408 square meters commercial space 8 semi-detached. Situated in Brooklin, this site is minutes from major highways, including Highway 407, providing quick access to the Greater Toronto Area, making it perfect for families and commuters alike. Brooklin is known for its picturesque streets, excellent schools, and family-oriented atmosphere. Nearby schools include Meadowcrest Public School and St. Bridget Catholic School, making this an ideal place for growing families. Whether you're looking to create custom homes or a boutique residential development, 1 Ferguson Avenue presents a rare opportunity to develop in a sought-after community. Don't miss the chance to be part of Brooklin's future. (id:57557)
21 Disan Court
Toronto, Ontario
Humber River Ravine Lot! Rarely available! Property is beautifully landscaped on almost a 1/4 of an acre nestled on a private court in Etobicoke! Family oriented neighbourhood. Suits multi-generational family. Very well maintained 4 bedroom home with 2 family size kitchens, with over 3400 sqft of living space. A 1975 custom home built with many upgrades by original homeowners! Circular staircase! Wrought iron accents! Solid wood kitchen cabinetry! Walk into spacious, high ceiling foyer, main floor 2pc bath, side entrance with walk out to garden. Open concept eat in kitchen and family room with fireplace, with walkout to balcony overlooking ravine & conservation lands! Spacious living & dining room with hardwood floors. 2nd floor has 4 bedrooms all with hardwood floors, Main bath with rough in for bidet, & spacious 24ft primary bedroom with 3pc ensuite bath & large walk in closet. Spacious finished open concept lower level (Easily Converted to In Law suite) with large family kitchen, family room with wood beamed ceiling, & solid wood panelling & den with wood burning fireplace, 2pc bath, large walk-in pantry, laundry room, & cold room/cantina+ walk out to large patio overlooking Humber River & Conservation Lands! Plenty of storage space! Oversized 2 car garage! Fenced in lot! Landscaped grounds with front & rear inground sprinkler system! Minutes to Hwy 401, Hwy 427, New Finch West LRT, Etobicoke North GO Station , Woodbridge shops, Toronto Pearson Airport, Humber College, Canadian Tire, Walmart & New Costco! (id:57557)
415 3351 Eastgate Bay
Regina, Saskatchewan
2 bedroom 1 bath located on the Top Floor with a West view of Green Space and City Skyline. In unit Laundry and plenty of storage both inside and on deck. Both bedrooms are a good size. Water and sewer are included. Tankless water heater new in 2022. Plenty of on street parking and bus stop right across the street. Faces West with view of greenspace. Immediate possession (id:57557)
262 Riverbend Crescent
Battleford, Saskatchewan
Situated in arguably Battleford's most desirable areas, this executive home boasts over 7000 sq ft of finished living space. Offering 5 spacious bedrooms and 4 full bathrooms all designed for comfort, function, and style. A grand foyer welcomes you into elegant living and entertaining spaces, anchored with a three-way fireplace. The primary bedroom features a beautifully updated ensuite, custom walk in closet and a tranquil atmosphere, perfect for unwinding. Ideal for entertaining, the home includes a full service wet bar on the main and lower floor. Fresh popcorn can be enjoyed in the fully equipped theatre room. Endless party’s can be planned in the enormous recreation room that includes a full bar, games area, 9’ pool table and media area. Outside, enjoy a professionally landscaped yard with a raised deck, interlocking brick patio, and a fire pit area, all overlooking spectacular views of the North Saskatchewan River and night skyline of North Battleford —a truly stunning backdrop. With multiple living areas and a layout that blends sophistication with everyday function, this is a rare opportunity to own a riverfront home in one of Battleford's most sought-after neighbourhoods. (id:57557)
1101 5500 Mitchinson Way
Regina, Saskatchewan
Welcome home to 1101 5500 Mitchinson Way in our family centric Harbour Landing neighbourhood in Regina SK Canada! This epic condo is ready for you to kick off your boots, hang your hat, & feeling that sweet sense of home sweet home love! This 980SQFT, corner condo is perfectly positioned with Northwest views of greenspace & an abundance of windows. Offering a functional yet sophisticated open concept floorplan with a comfortable living room, office flex-nook space, dining room space, & corner kitchen w/stone countertops, SS appliances (all included), farmhouse sink, & ample countertop/soft close cabinetry. The secondary bedroom is a good size & the primary bedroom provides a walk-in dual sided closet plus full bathroom ensuite. Step thru sliding doors, up onto your gorgeous covered concrete patio overlooking greenspace, with direct access to step out to the yard space. When winter comes, there is an underground parking stall (Stall 1) measuring approx 9x19 (Buyer’s agent to confirm measurements). This is a professionally managed complex with the condo fees including BBQ/Entertainment area, Common Area Maintenance, External Building Maintenance, Garbage, Heat, Insurance (Common), Lawncare, Reserve Fund, Sewer, Snow Removal, Water, Elevator, Visitor Parking. Easy commute to shopping amenities, delicious coffee spots like Creme Cafe, & schools/daycares, trail system makes this walkable neighbourhood a favorite amongst young professionals, retirees, & families! This condo is waiting for you to call it your home sweet home! (id:57557)
186 Burbank Drive
Toronto, Ontario
***An Exceptional Opportunity In Prime Bayview Village*** Meticulously Maintained By Long Term Owner With Rare 60 x 125Ft. West Facing Lot. Perfect For End User, Investor Or Builder. Bright & Spacious Detached Brick Bungalow, 3+1 Bedrooms, Hardwood Floors Throughout, Eat In Kitchen With Walk Out To Private Side Yard Patio. Double Car Garage With High Ceiling & Tons Of Storage, Many Upgrades Including Windows, Shingles & Furnace. Freshly Painted & Ready To Personalize. (id:57557)
2908 Jonas Way
Chemainus, British Columbia
Discover a welcoming half duplex, offering a comfortable layout on a quiet road in a quaint neighborhood. This home features a beautiful kitchen with quartz countertops, a dining room, three bedrooms, and a den/office. Stay cool in the summer with a brand-new heat pump for year-round comfort. Step outside to a backyard that’s great for kids to play or unwind, with plenty of garden area for those with a green thumb. Just a short walk away from the downtown Chemainus core, the scenic Trans Canada Trail, and a community playground, this home is the perfect spot for families. Enjoy the simplicity of low-maintenance living in a community that feels like home. Come see this charming property and make it yours today! (id:57557)
252 Pothier
St. Charles, Ontario
beautiful log home situated on 160 acres, approximately 100 acres cleared for pasture and hay fields with large corralling pen. 3 bedroom, 1 bedroom home. Large open concept with vaulted ceilings, ample kitchen cupboard space. Large dining and living room. Recent repairs/upgrades include: flooring, paint/staining, in-floor propane heating system, metal roofing, creation of 3rd bedroom in loft, w new staircase, some plumbing, 19x24 deck and front stairs, thermostat for outdoor wood boiler, 40x10'9 implement shed and 15'4x19'11 outdoor storage structure. (id:57557)
72 Strawberry Ln
Leduc, Alberta
Stunning, well maintained 2 story home with double detached garage in the neighborhood of Suntree. This home is nearly 1365 Sq. ft. with 3 bedrooms, 2.5 baths and SEPERATE Entrance to Unfinished basement for potential earning. Large kitchen with maple cabinet, Quartz countertop, FRESH PAINT. Stainless steel appliances, Island with eating bar. Huge window in great room, dinning area, Laundry and half bath completes the Main floor. Hardwood floor in Kitchen and Great Room. Staircase leads to second floor has 3 bedrooms with 2 full bathrooms. Modern Crystal lights. This home is facing to the Park where can you see your kids playing from the Great room. Finished deck. Stainless steel appliances. Close to K-9 school. Must see.... (id:57557)
Peter Sosna Drive
Hay Cove, Nova Scotia
60 ft on the Bras d'Or lakes. All your waterfront needs in a protected cove. Not far from the amenities of St. Peter's with it' shopping, marina, banks, schools and restaurants. Mostly treed, this lot has power at the road. (id:57557)
692 Sixmile Crescent S
Lethbridge, Alberta
Here's your chance to move into a desirable modified bi-level home! Welcome to 692 Sixmile Crescent S. Located in a great location, this 1,551 square foot home has everything you need. Upon opening the front door, you're greeted with a large foyer that attaches to the double garage. The main level is an open floor concept with a large kitchen and a dining area that will fit the whole family. A big living room, a bedroom, 4pc bathroom, and laundry completes the main level. Upstairs features the primary bedroom with a 5pc ensuite and walk-in closet. The basement houses two more bedrooms and a 4pc bathroom. The large recreation room will be perfect for family nights and for hosting friends. Out back, the backyard has tons of space for the kids and a balcony that is perfect for summer evenings. Don't miss out on this one — contact your favourite REALTOR® today! (id:57557)
219 Pescod Avenue
Cornwall, Ontario
Welcome to your dream home in one of Cornwall's most sought-after neighbourhoods Riverdale! This impressive property offers over 3,000 sq ft of well-appointed living space, perfect for families who love comfort, space, and quality living. Featuring 4 generous bedrooms and 3 bathrooms, this home includes a primary suite complete with a private 3-piece ensuite and its very own ductless heat pump for personalized heating and cooling comfort year-round. The main living area also features a high-efficiency natural gas fireplace and another heat pump, ensuring comfort throughout every season. The lower level offers a spacious 2 large storage rooms, a family room, a dedicated office or optional 5th bedroom, and even the flexibility to create the ultimate recreation room. Fitness enthusiasts will appreciate the dedicated exercise room, complete with a hot tub and separate shower perfect for relaxing after a long day. The home is heated by a clean and steady boiler system, providing quiet and consistent warmth throughout, secondary is heat pumps and natural gas fireplace. Step outside and enjoy a beautifully fenced yard, ideal for entertaining or relaxing, featuring a 12x20 gazebo and multiple electrical outlets around the yard for added convenience. A spacious attached 20x20 double garage adds practicality and storage space to this already impressive home. Don't miss your opportunity to own this exceptional property in Riverdale a true gem that combines comfort, function, and style in an unbeatable location. (id:57557)
459 Upper Road
Londonderry, Nova Scotia
This distinctive 30+ acre property presents a rare opportunity to own a private, wooded retreat with exceptional natural features. The estate includes a five-bedroom, two-story home in functional condition, offering a solid foundation for renovation and customization. The land boasts mature hardwoods, a year-round creek with waterfalls that run along property border, and a notable natural cave formation, creating a truly unique setting. The home features five well-proportioned bedrooms on the upper level, including one with custom woodworking details in its built-in bed. The main level offers a converted garage space (approximately 24' x 24') with a wood-burning fireplace and in-floor heating, providing flexible living or recreational space. The kitchen and dining area includes a second fireplace, creating a warm, rustic atmosphere. The property is being sold in as-is condition as part of an estate sale, presenting an excellent value proposition for buyers willing to undertake renovations. The 30+ acre parcel combines forested areas with natural clearings, offering both privacy and recreational potential. Looking to offset some of the mortgage costs? Consider what previous owner has done and engage a logging company and get paid for "stumpage". Located just 15 minutes from Mass town Market and 35 minutes from Truro, the estate balances seclusion with convenient access to amenities. All information is deemed reliable but not guaranteed. (id:57557)
467 Hillsdale Avenue E
Toronto, Ontario
Amazing location! Davisville Village Maurice Cody PS district. Spacious 3 bedroom semi with a detached 2 storey addition. This home feels like a detached with great potential for updating. Sunken main floor family room & Primary bedrm. with ensuite & w/o to sundeck. Rarely offered PRIVATE driveway & oversized double car garage, has build-up potential. Enjoy the large family rm. with floor-to-ceiling windows & a walk-out to a sunny south-facing perennial garden with two concrete patios plus an indoor crafted cedar sauna. Walk to Mt. Pleasant & Bayview shops, restaurants & TTC/soon LRT! (id:57557)
42 Lakeway Boulevard
Sylvan Lake, Alberta
The exterior of this STUNNING TWO STORY features elements of warm wood, stone work, and textured earthy tones. Located in the lovely neighborhood of Lakeway Landing, backing on to a peaceful pond and walking trail. Easy access to Highway 11 and just a short stroll to several parks and two schools. The double attached garage is insulated and provides plenty of indoor parking. Once inside you will appreciate the various natural elements of this custom design. The vaulted ceilings will certainly catch your eye, along with the bold wood beams. Acacia hardwood floors welcome you inside and accent the staircase. A gorgeous gas fireplace is the focal point of the front room. The kitchen features warm maple cabinetry and gorgeous granite counter tops. The two islands are topped with butcher blocks and offer additional seating options. The beautiful glass garden door leads to the large deck and outdoor dining. Gathering to eat inside will also be a delight with sliding glass doors to include the sunroom. Stepping into this space is like escaping to your own personal chalet! Surrounded in natural wood walls, large windows, and the crackling of a wood stove. Laundry can also be found on this level for added convenience. Head up to the second floor to find the family zone. The spacious primary suite is home to a 4-piece bathroom and wonderful walk-in closet. Two additional bedrooms and a 4-piece bathroom provide accommodations for the whole family. The second level also boasts that beautiful hardwood. The walkout basement offers a fantastic family room with easy access to the backyard. Cuddle up for movie nights with the added comfort of under floor heating. This space lends itself to entertaining with the bonus of the beautiful wet bar. An additional bedroom and 3-piece bathroom is perfect for company or an older child. The exercise room could also make an excellent home office or fifth bedroom. The backyard is fully fenced to allow the pets and kids to safely play. You will e njoy the warmth of the south-facing exposure or retreat to the shade on the expansive cement pad. Recent upgrades include new window treatments, new trim and railings, light fixtures and fresh paint, and recently replaced appliances. This beautiful home checks all the boxes! Schedule your showing today! (id:57557)
3203 - 19 Western Battery Road
Toronto, Ontario
Located at King and Strachan, ZEN King West is for people that want to be minutes from the waterfront, Billy Bishop airport, the financial core, Toronto's tech hub, and just steps from the city's finest culinary experiences. At the doorstep of the Gardiner Expressway, a dedicated King Street Streetcar, ZEN King West provides seamless access to the very best of Toronto. This 1 Bed+Den (Which Can Be Used As 2nd Bedroom) Unit Features 9' Foot Ceiling Heights With Smooth Finishes, 2 Full Bathrooms, Laminate Flooring Throughout All Living Spaces, Expansive Windows, Bright Open Concept Design. Superior Selected Appliances In the Streamlined Kitchen Including With Designer Cabinetry, Quartz Countertop & Under-Mount Stainless Steel Sink. AMENITIES: BEST IN CLASS SPA COMFORT 3,000 square feet have been dedicated to the spa experience including an oversized steam room, European inspired hot/cold plunge pools, private massage treatment rooms, chromotherapy experience showers, private waterside cove seating and cabana zones. STATE OF THE ART GYM 5,000 square feet of indoor fitness facilities, the space has been designed to accommodate the widest range of fitness equipment whether strength training, cardiovascular activities, crossfit, stretching, or yoga, the elite fitness facilities at ZEN King West will allow and inspire residents to exceed their fitness goals. SKY TRACK 200m Olympic style outdoor running track that oversees a 360o panoramic view of Torontos skyline. INCLUSIONS: Fridge, stove, microwave, washer, dryer (id:57557)
3182 Highway 2
Fall River, Nova Scotia
Rare Opportunity!!! Don't let this one pass you by as properties like this are hard to find and seldom become available. Take a closer look at this development site located in the central business district of Fall River. 3182 Highway # 2 covers 1.45 acres of land consisting of 2 parcels of land with over 350 ft of road frontage. This property was formerly a Halifax County school house and most recently a successful lawn equipment retailer. The property has "As of Right" zoning that allows for a 20,000 sq ft building (10,000 sqft per floor x 2 levels). With VMS Zoning (Village Main Street) with many uses for the site that include: Retail Stores, Offices, Wellness Centres, Banks and Financial Institutions, Full Service Restaurants with both Take-out and Drive-in, Greenhouses, Garden Centre, Nurseries, Medical, Dental, Pub & Taverns. Located in the prominent community of Fall River, within 10 minutes of the Halifax International Airport and right next door to a brand new gas bar and a national fast food franchise. Be sure to ask about other commercial opportunities in the area. (id:57557)
3182 Highway 2
Fall River, Nova Scotia
Rare Opportunity!!! Don't let this one pass you by as properties like this are hard to find and seldom become available. Take a closer look at this development site located in the central business district of Fall River. 3182 Highway # 2 covers 1.45 acres of land consisting of 2 parcels of land with over 350 ft of road frontage. This property was formerly a Halifax County school house and most recently a successful lawn equipment retailer. The property has "As of Right" zoning that allows for a 20,000 sq ft building (10,000 sqft per floor x 2 levels). With VMS Zoning (Village Main Street) with many uses for the site that include: Retail Stores, Offices, Wellness Centres, Banks and Financial Institutions, Full Service Restaurants with both Take-out and Drive-in, Greenhouses, Garden Centre, Nurseries, Medical, Dental, Pub & Taverns. Located in the prominent community of Fall River, within 10 minutes of the Halifax International Airport and right next door to a brand new gas bar and a national fast food franchise. Be sure to ask about other commercial opportunities in the area. (id:57557)
Route 20
Springbrook, Prince Edward Island
30 acres of land located in Spring Brook Prince Edward Island. Approximately 10 clear and 20 wooded. Water view, close to Cavendish, Kensington, and north shore beaches. Located across from civic 5825 on Route 20. (id:57557)
O'leary Road
Knutsford, Prince Edward Island
87.54 Acres of land available just off the Oleary Road in Knutsford. The land mostly consists of softwood trees. (id:57557)
O'leary Road
Knutsford, Prince Edward Island
46.21 acres of land with about 25 acres in the process of being cleared to create farmable land. Great for grass, corn crops. Potential for potato ground. (id:57557)
7 Bayview Crescent
Souris West, Prince Edward Island
This turnkey duplex in desirable Souris West offers a smart addition to any portfolio. Each side features 2 beds, 1 bath, and full living spaces, with one unit recently updated. Located in a sought-after area with views of the Souris River and Colville Bay, this income generating property is in great shape and ready to perform. Don?t miss out. (id:57557)
7 Bayview Crescent
Souris West, Prince Edward Island
Welcome to a beautifully maintained duplex in picturesque Souris West, offering flexibility, affordability, and ocean views. Live in one side while generating income from the other, or keep both for extended family. With updated finishes in one unit, and a peaceful setting near Souris River and Colville Bay, this property is the perfect place to call home. (id:57557)
44 Victory Lane
Brackley Beach, Prince Edward Island
Welcome to this well-maintained 3-bedroom, 2-bathroom home, perfectly situated just 20 minutes from Charlottetown and all the amenities in beautiful Brackley Beach. Set on a slab foundation with in-floor propane heating and a new high-efficiency propane furnace, this home offers year-round comfort and efficiency. A durable steel roof provides long-lasting protection, while a heat pump adds energy savings and climate control. A large primary bedroom offers a full ensuite and privacy. There are 2 other good sized bedrooms as well as an office. Step outside and discover a standout feature ? a detached shop spanning over 2,100 square feet! Complete with its own heat pump, this versatile space presents a fantastic rental opportunity or an ideal setup for a business owner, hobbyist, or anyone in need of serious workspace. Whether you're looking for a peaceful home close to the city or an income-generating property with commercial potential, this one delivers. (id:57557)




